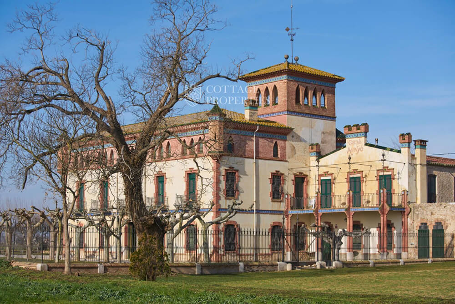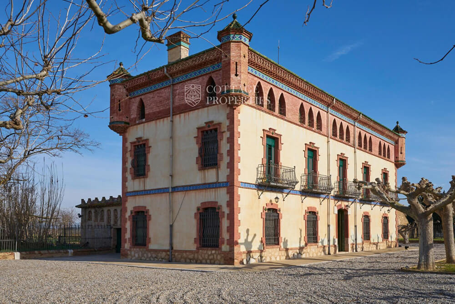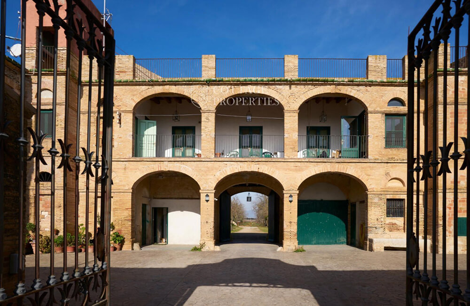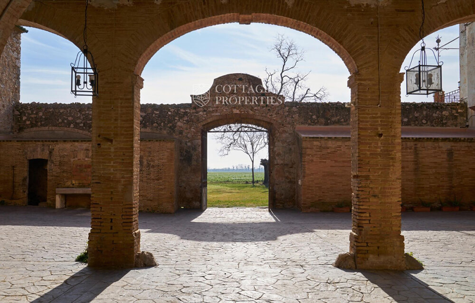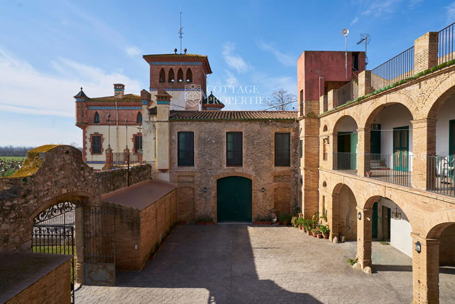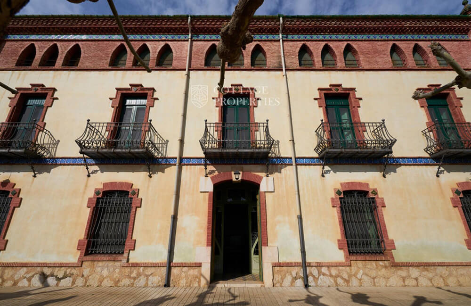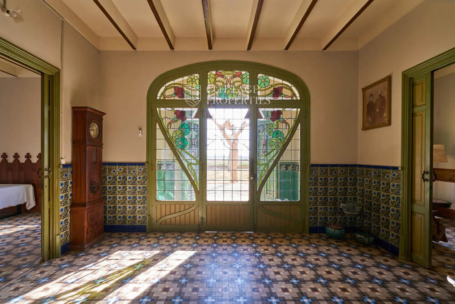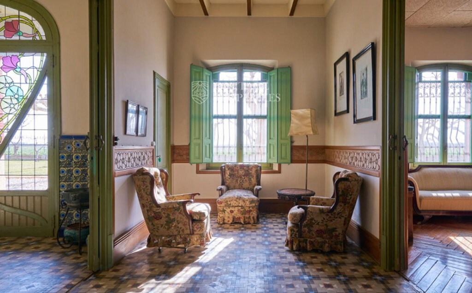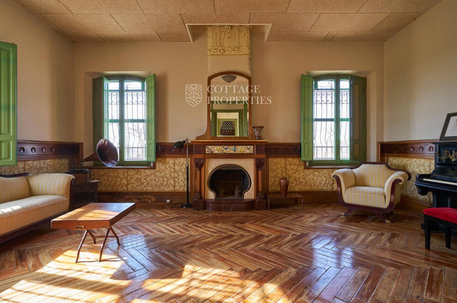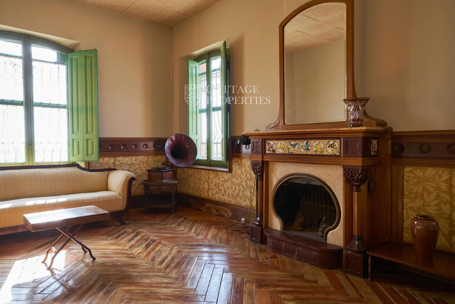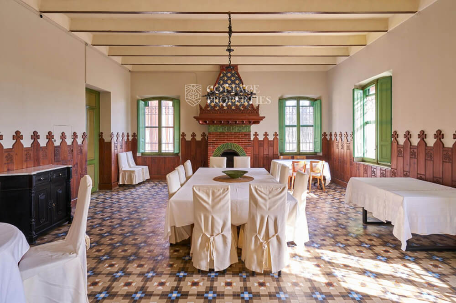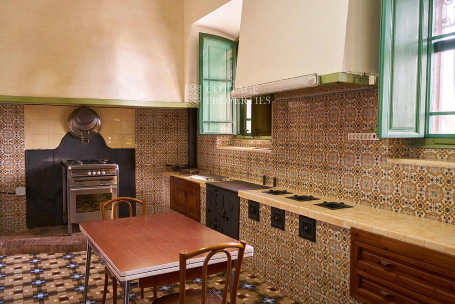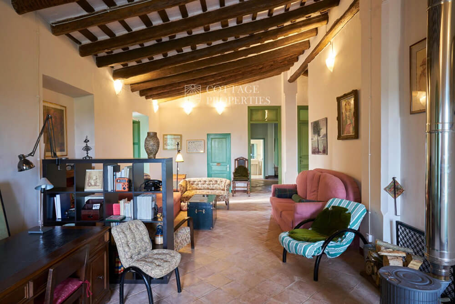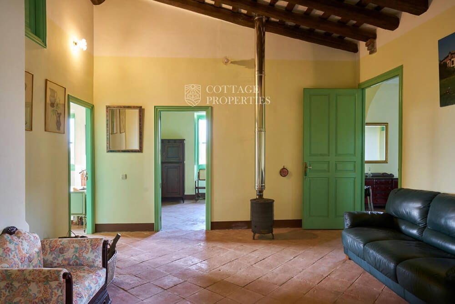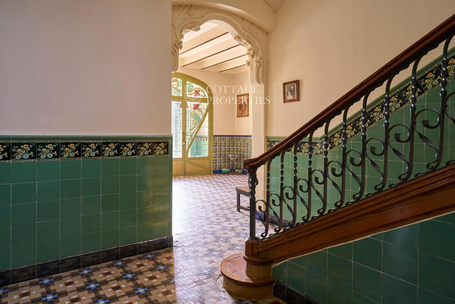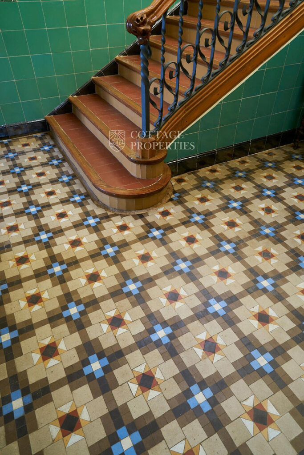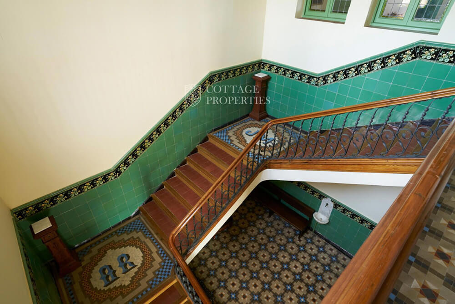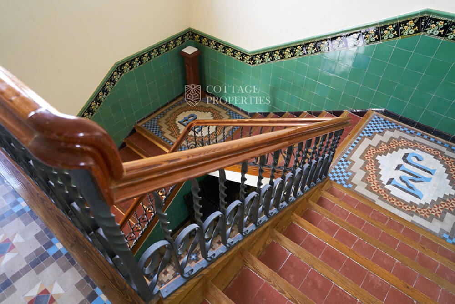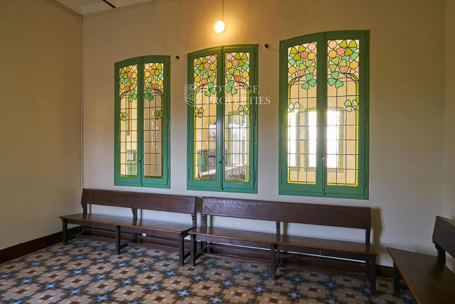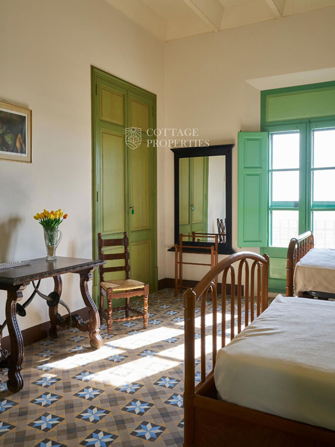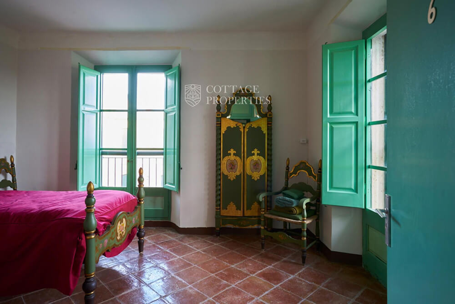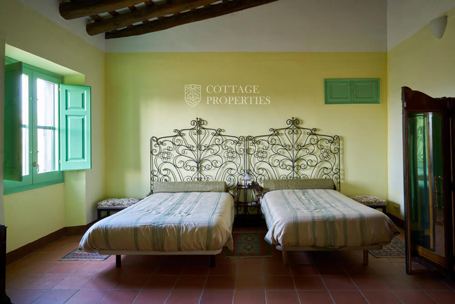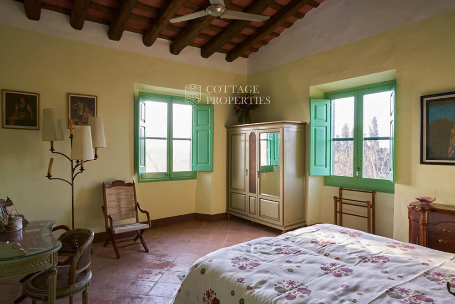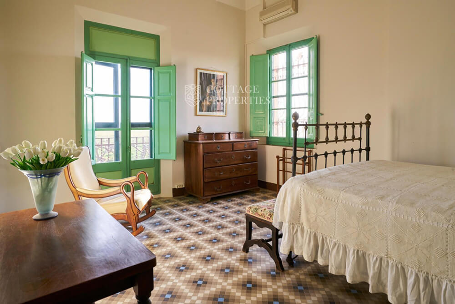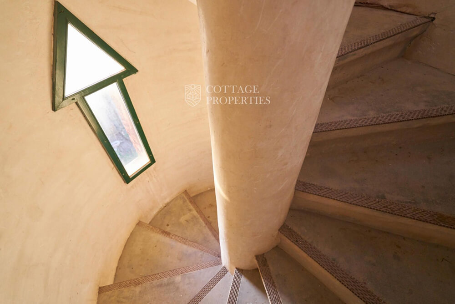Sophistication and coziness brought into a newly built home in Chicago
Posted on Wed, 29 Oct 2025 by KiM
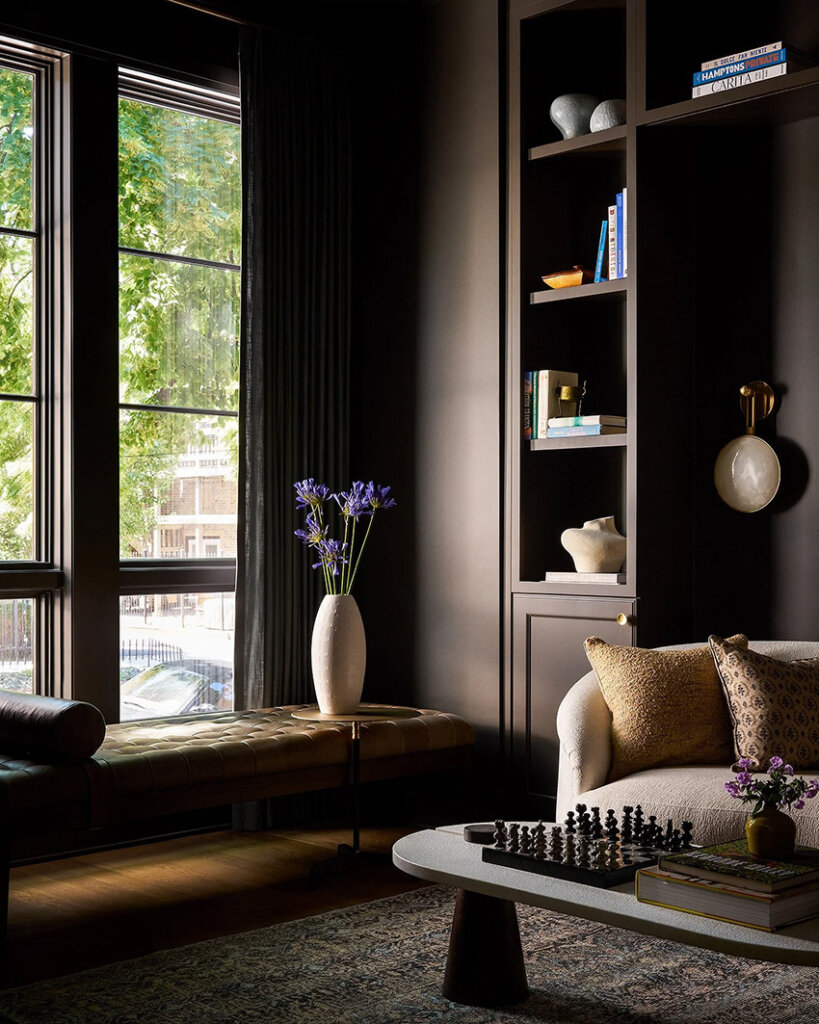
Designed for a vibrant, adventurous family who fully embraced our process and creative direction, this new construction home reflects the ease and synergy of a dream collaboration. We crafted a layered aesthetic—balancing moody tones with light-filled rooms to create a sense of rhythm and contrast throughout. Unexpected pattern pairings and nuanced color play give the home its distinctive personality and depth.
Modern meets cozy. Moody and sophisticated. All the important things in this Chicago home designed by London Walder. Photos: Ryan McDonald.
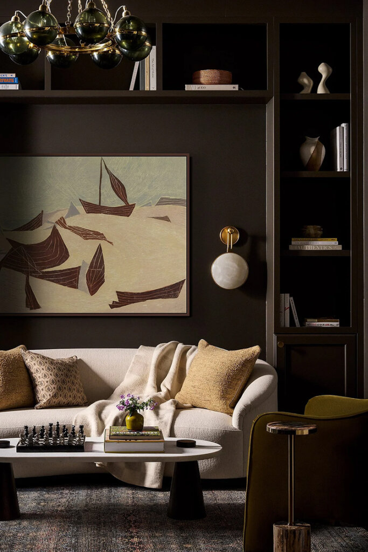
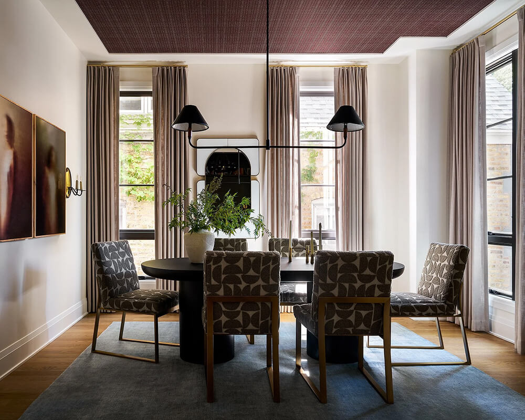
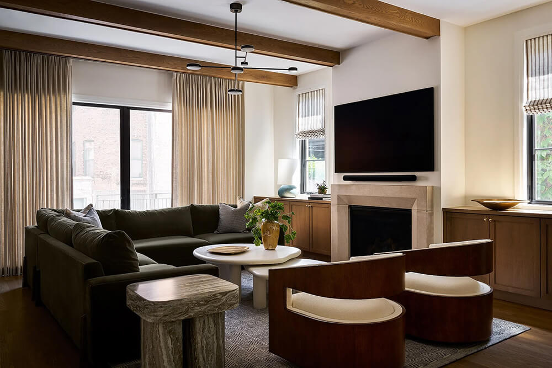
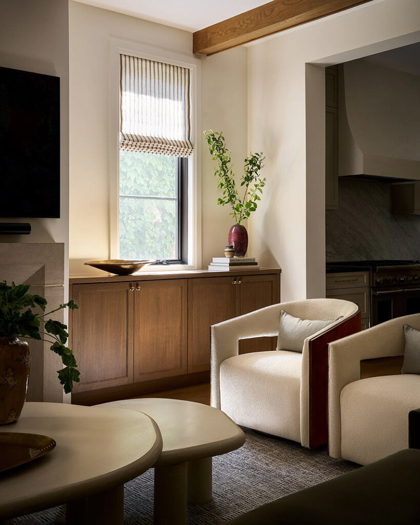
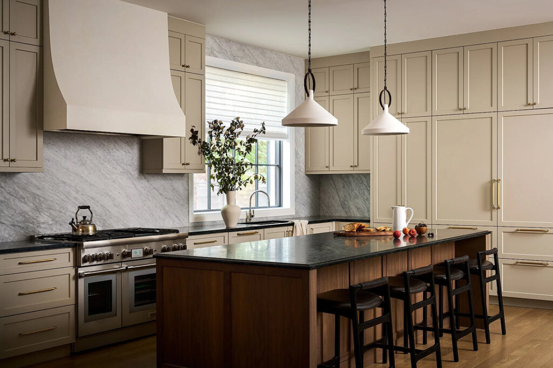
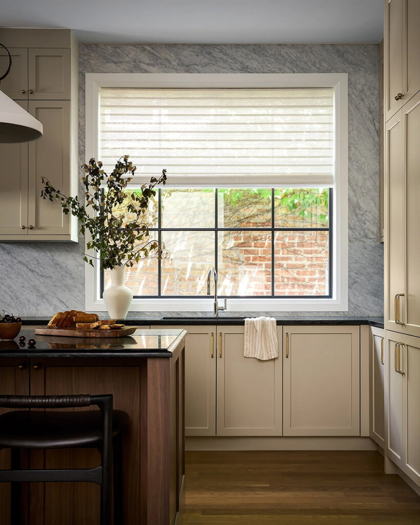
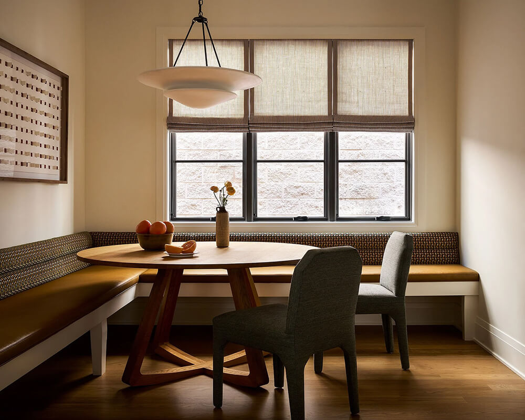
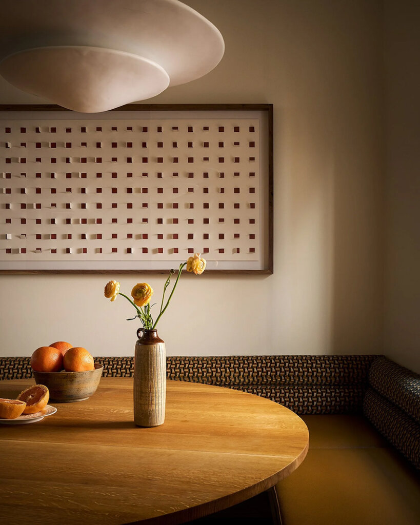
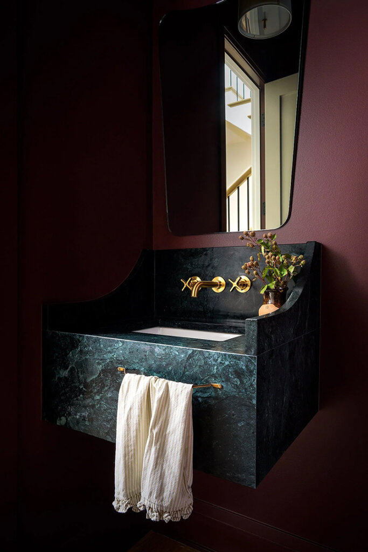
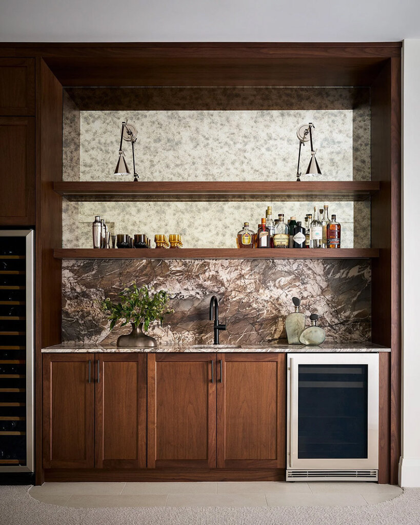
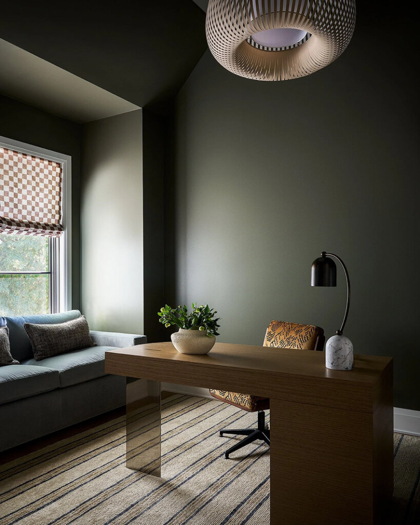
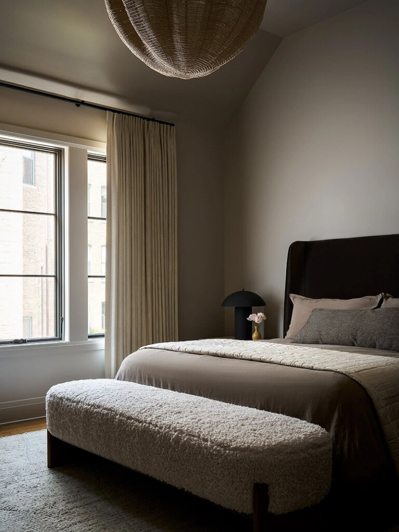
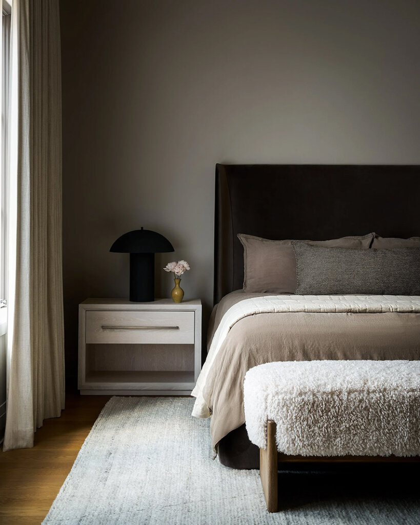
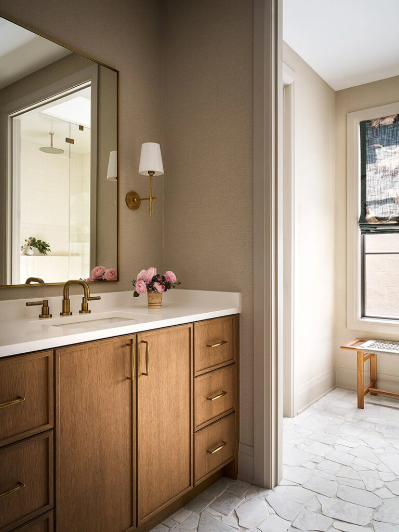
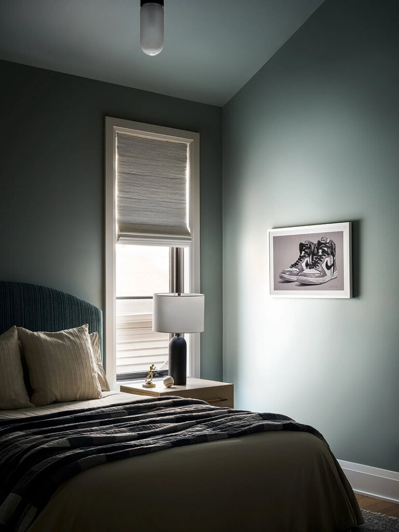
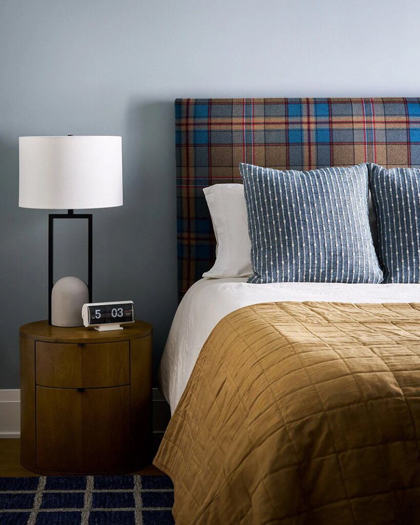
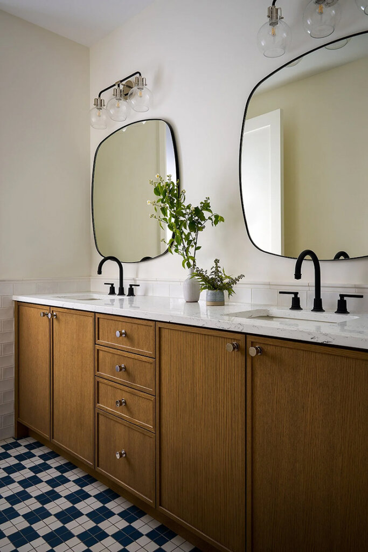
Evoking Tuscany in Texas
Posted on Wed, 29 Oct 2025 by KiM
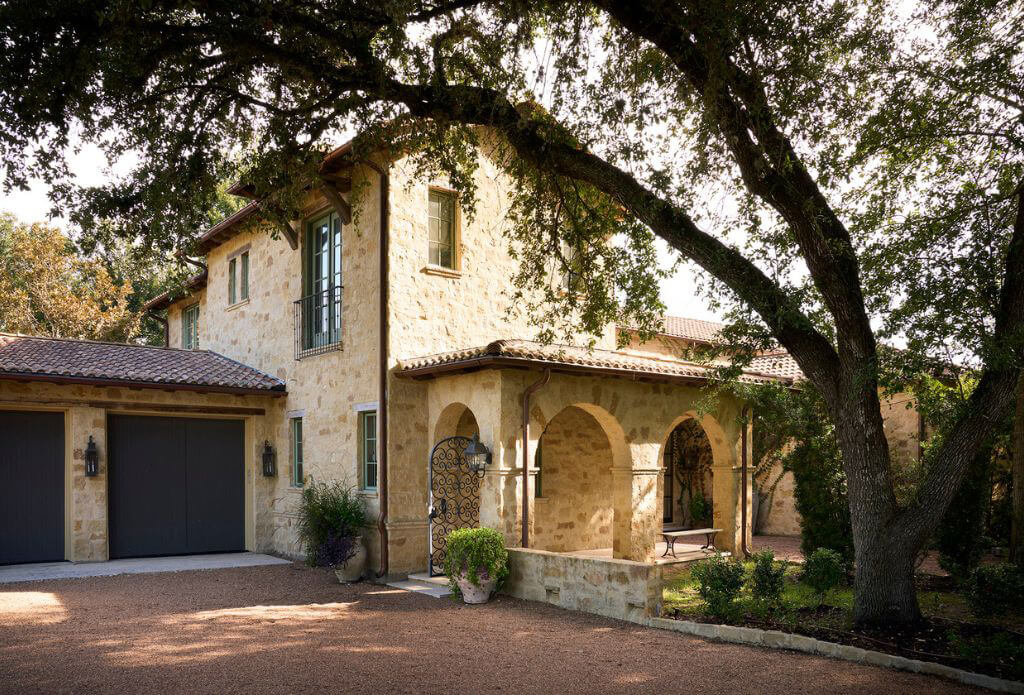
Designed as a serene escape from the hustle and bustle of city life, this weekend home transports you straight to the rolling hills of Tuscany—right here in Texas. With its timeless charm and cozy elegance, this space is the perfect retreat for our clients to relax, unwind, and make lasting memories with family and friends. Where every detail, from flowing iron work to organic shapes, invites you to slow down and savour the moment. Its soft palette and natural textures echo the peaceful surroundings just outside.
Designed by Laura U Design Collective, this stone home is a dream on the outside and pretty on the inside. The only thing it needs is to be transported to Tuscany 🙂 Photos: Pat Bengtsson; Styling: Walker Wright.
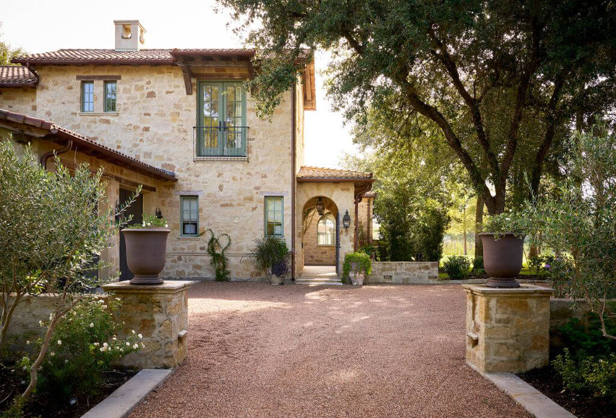
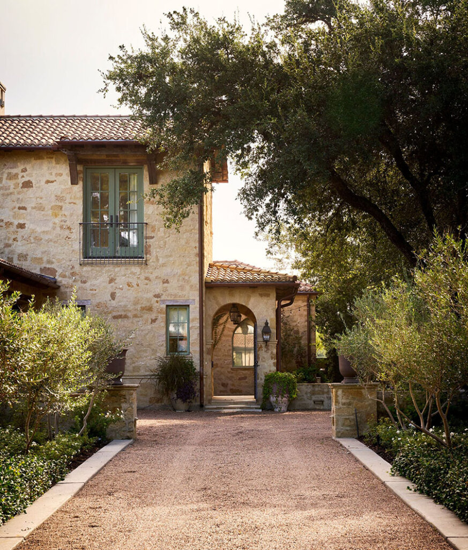
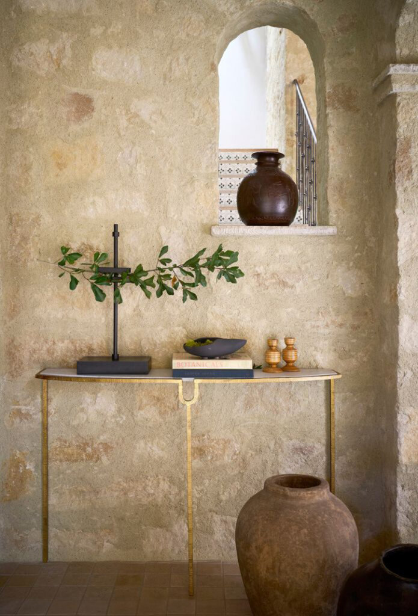
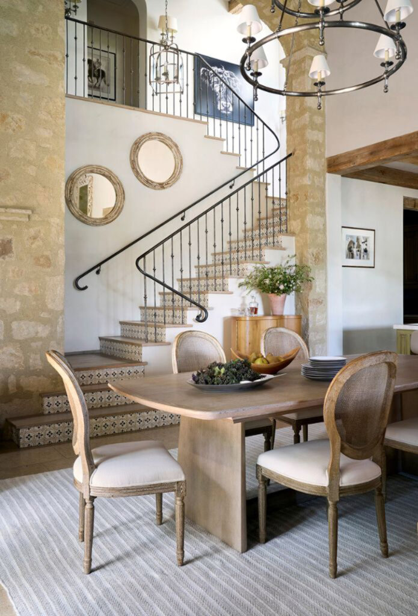
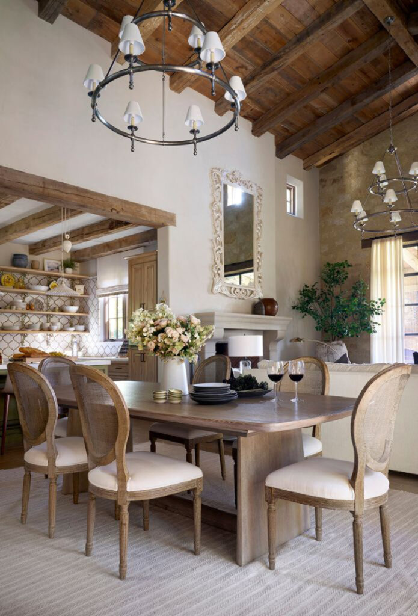
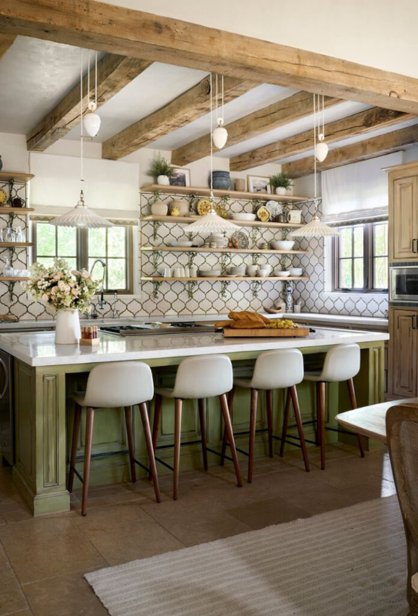
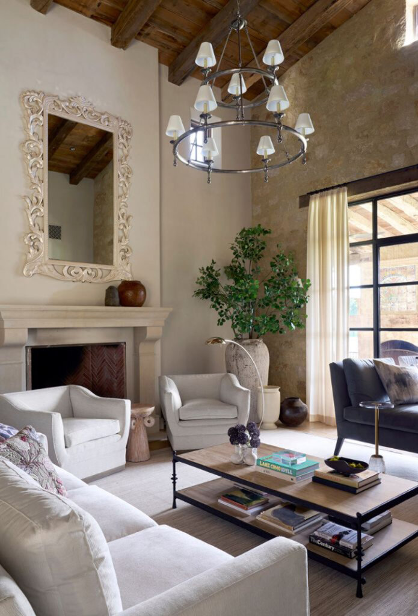
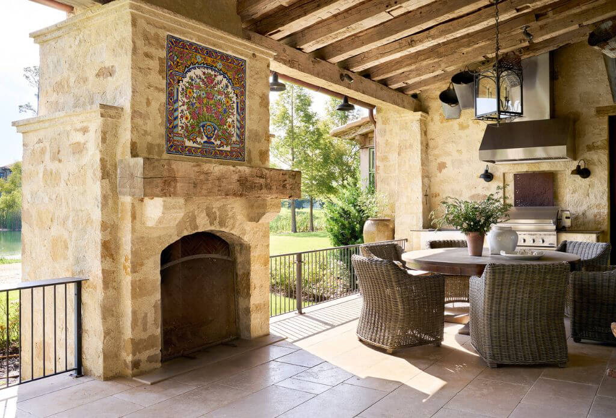
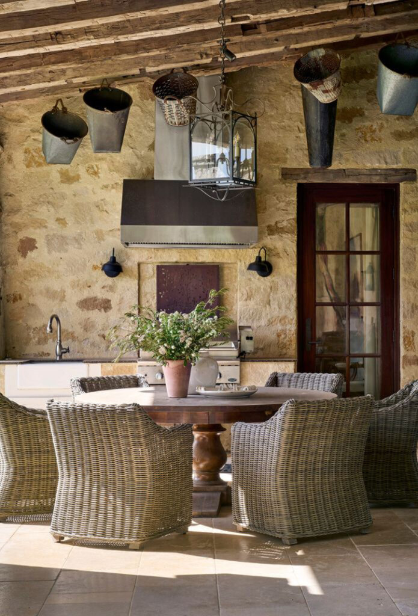
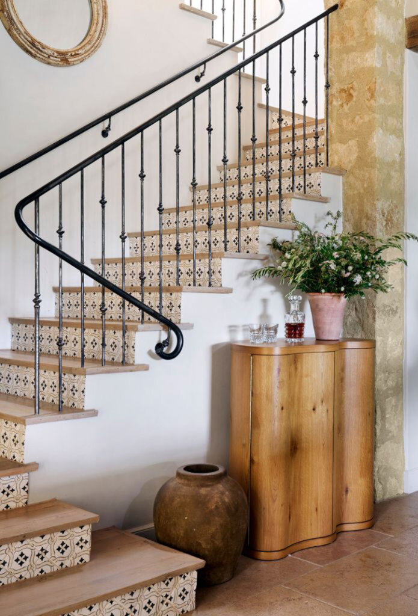
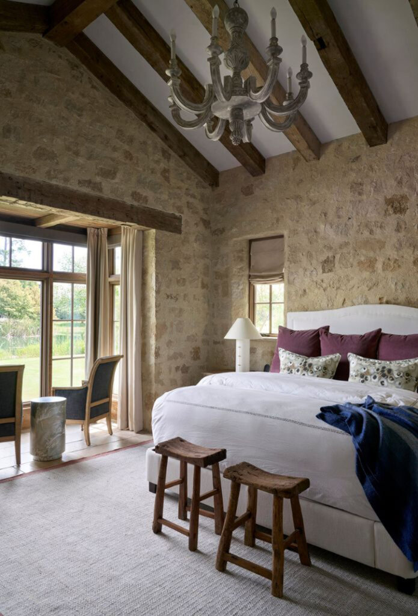
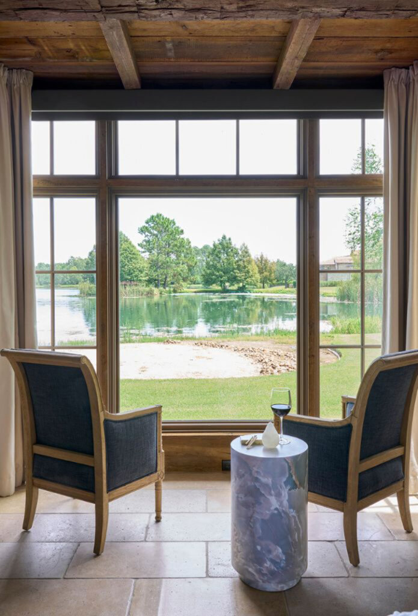
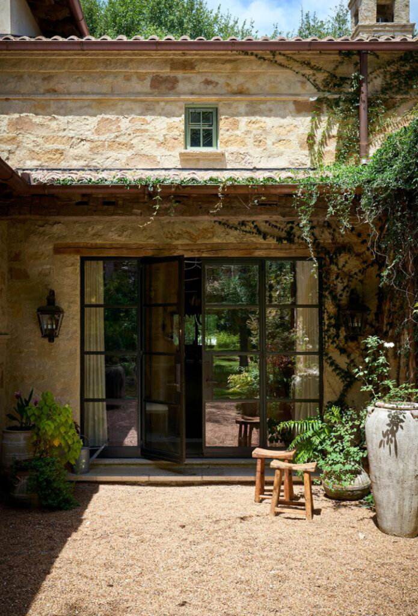
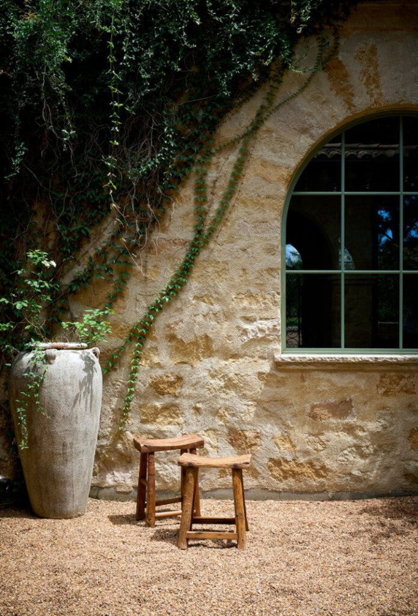
When a bright pink Officine Gullo range sets the colour scheme of a home
Posted on Mon, 27 Oct 2025 by KiM
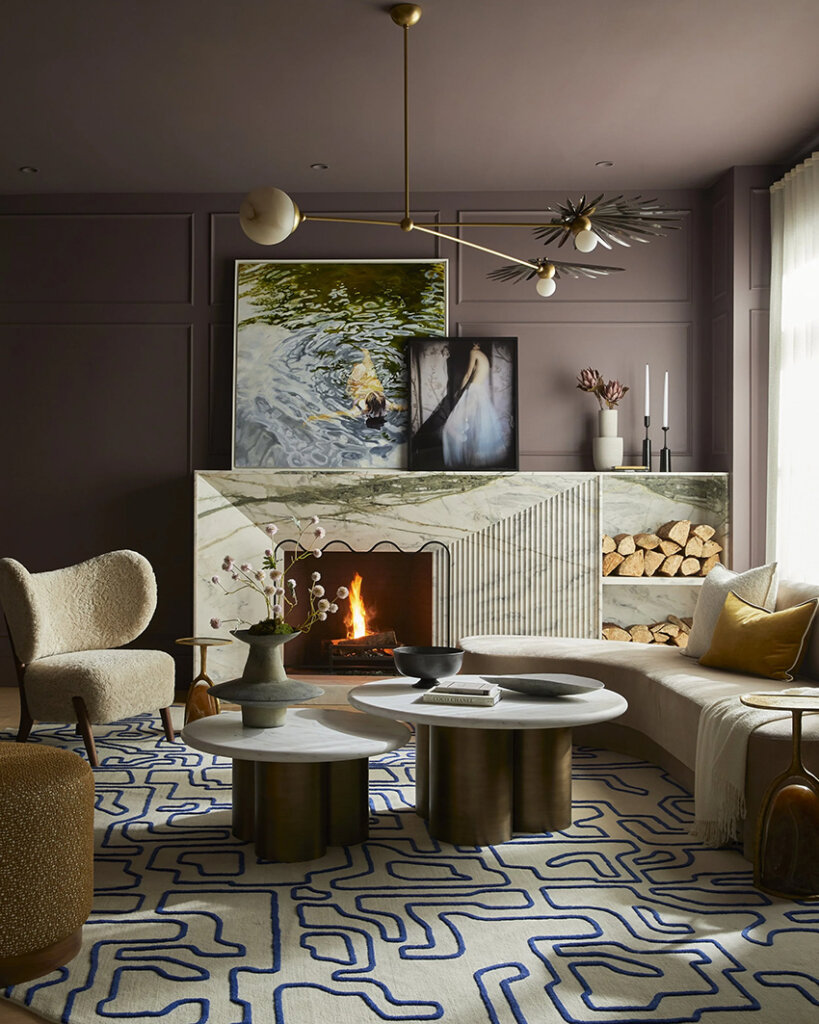
According to a House Beautiful feature on this Toronto home, designer Ali Budd was given carte blanche on decorating the main floor and second-floor primary suite but the homeowners insisted she include a bubble gum-pink range they had purchased. And shades of pink became a reoccurring feature in most of the spaces – a saturated mauve-drenched living room, a powder room with a pink quartzite-clad vanity, a butler’s pantry in Gucci pink floral wallpaper, a blush tone rug in the primary suite…. I love it! Photos: Lauren Miller.
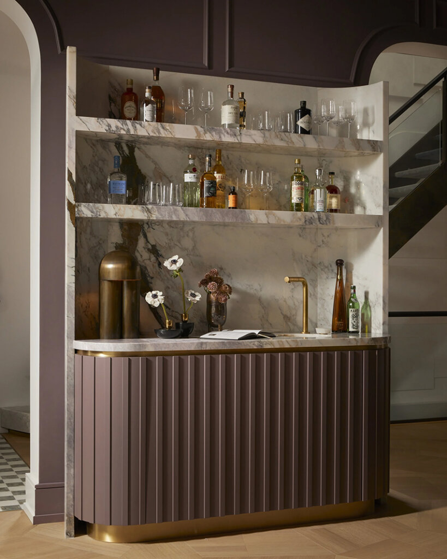
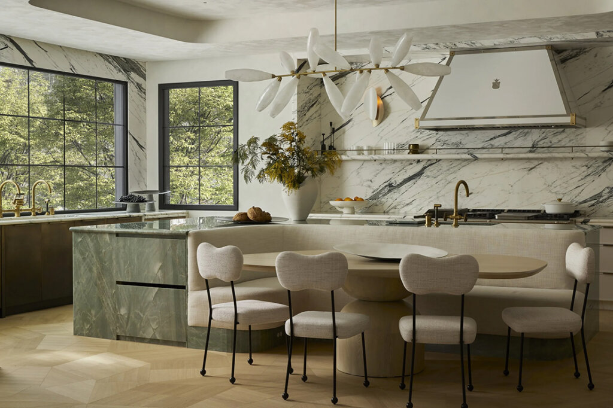
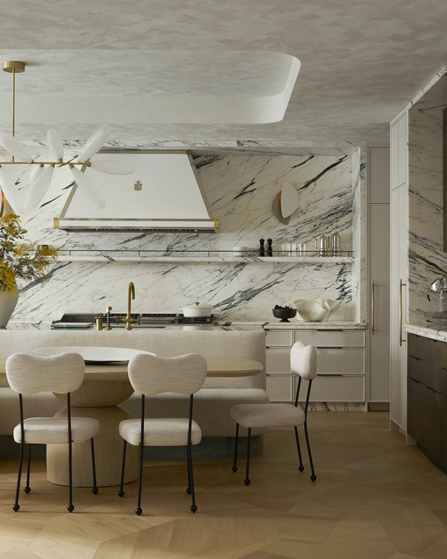
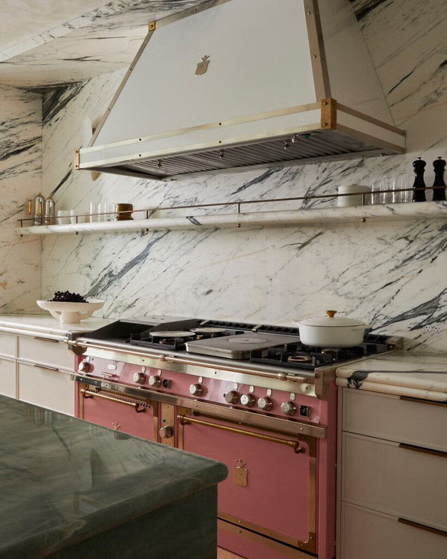
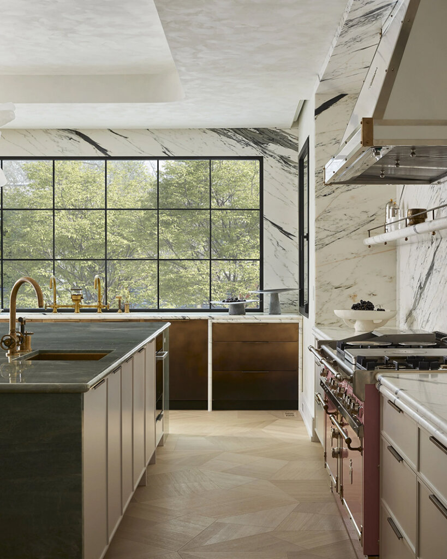
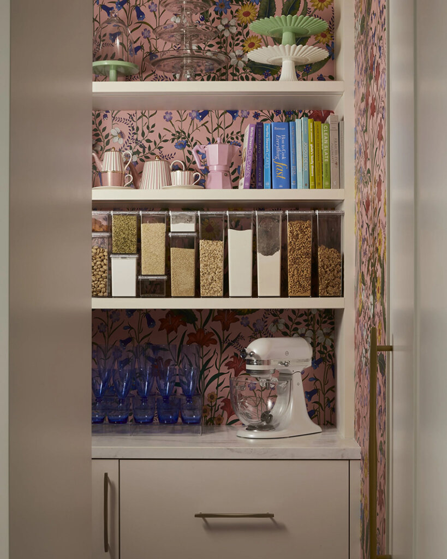
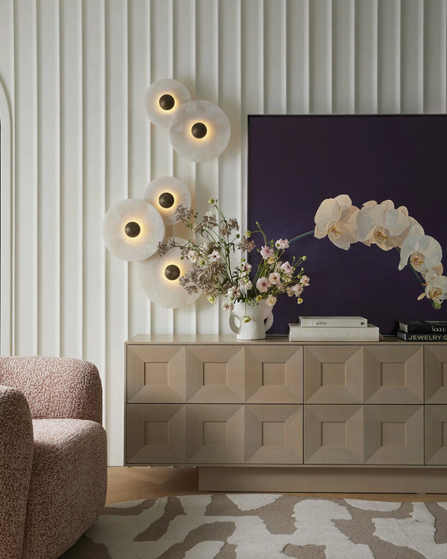
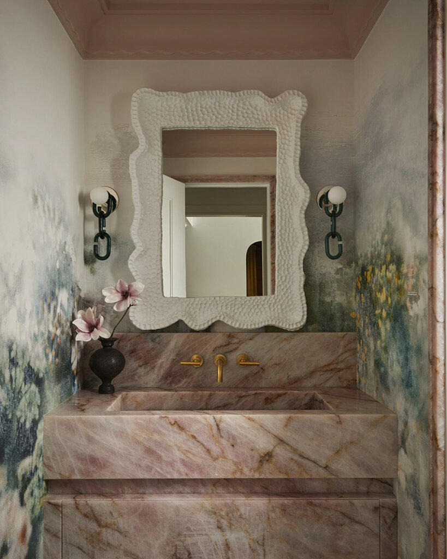
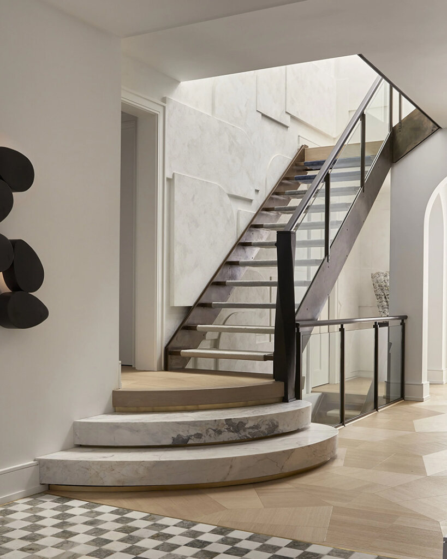
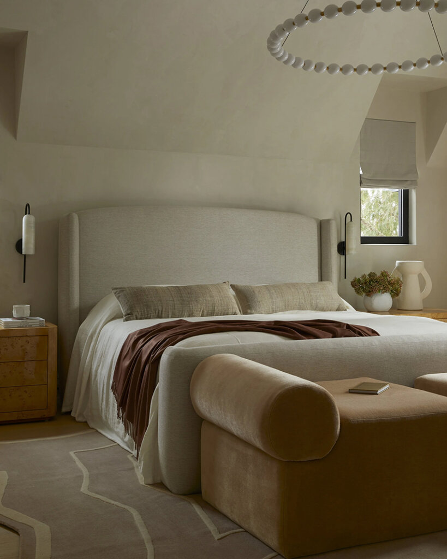
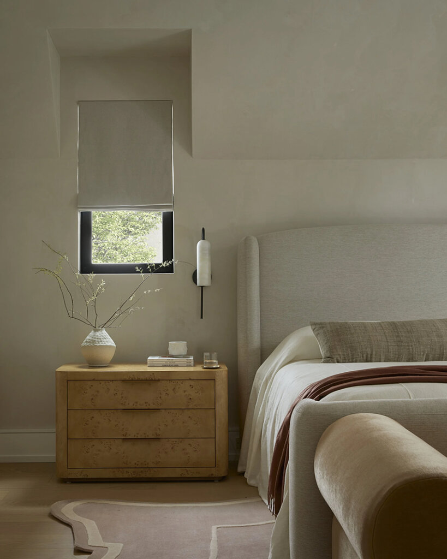
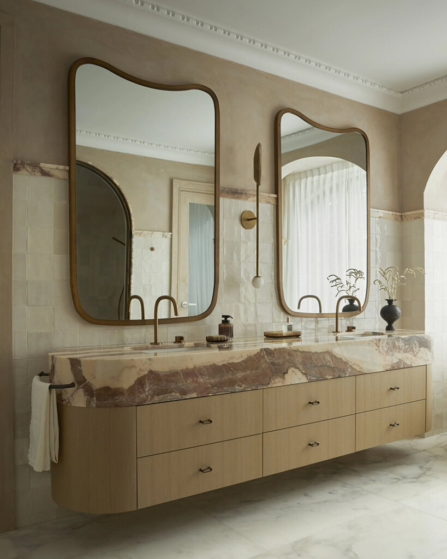
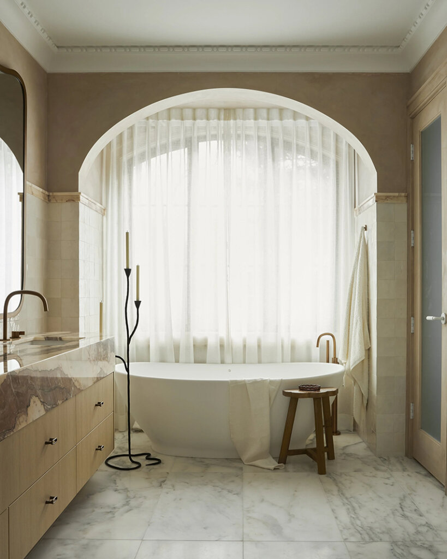
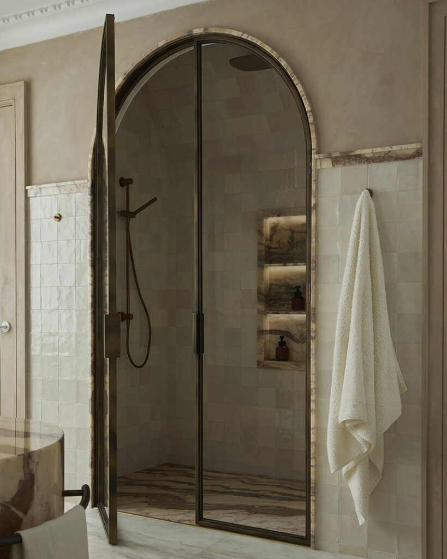
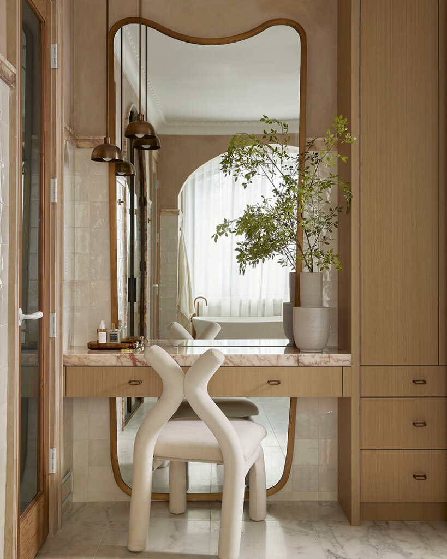
Paola Moretti
Posted on Mon, 27 Oct 2025 by KiM
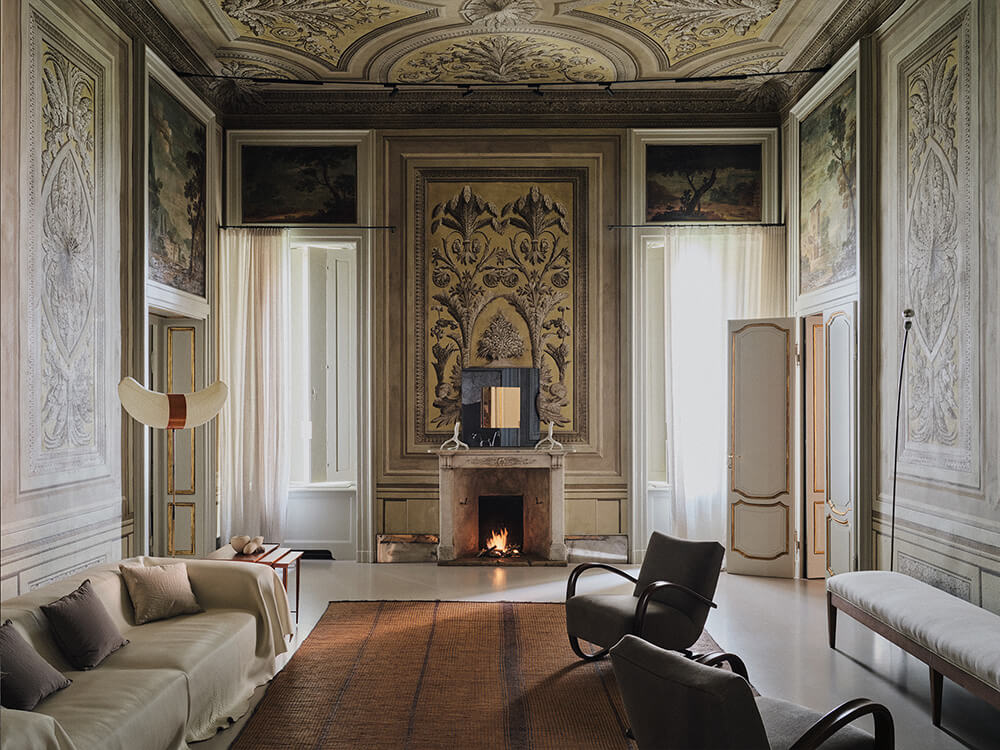
Paola Moretti’s vision combines being both an interior designer with an artistic sensibility. Ranging from contemporary art to design, from cinema to fashion and architecture, from newly built to historic buildings through extraordinaries unexpected contaminations. Therefore she has established a fertile dialogue among past and future, old and new, ancient and contemporary. A constant exchange which enhances the identity of the space. Her goal or mission is to preserve the future. A personal, richly poetic and emotional vision of interiors, comprised of tradition, contemporaneity and worlds, in a timeless aesthetic journey because nothing is more contemporary than the eternal.
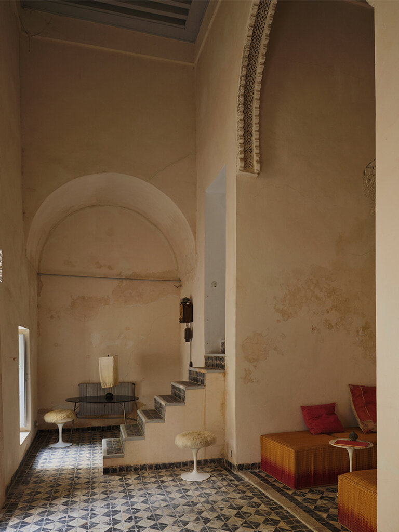
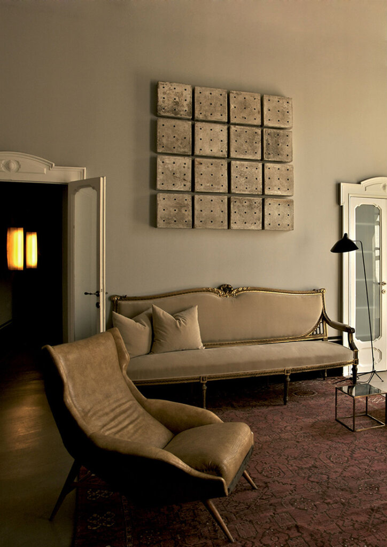
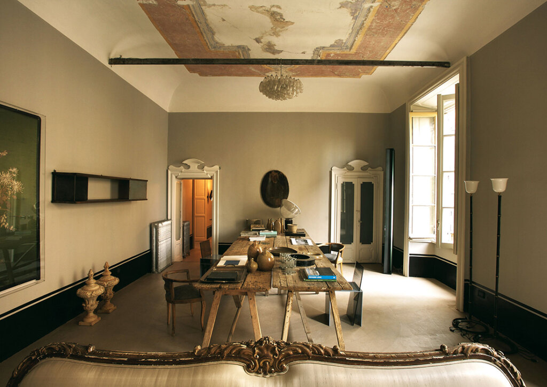
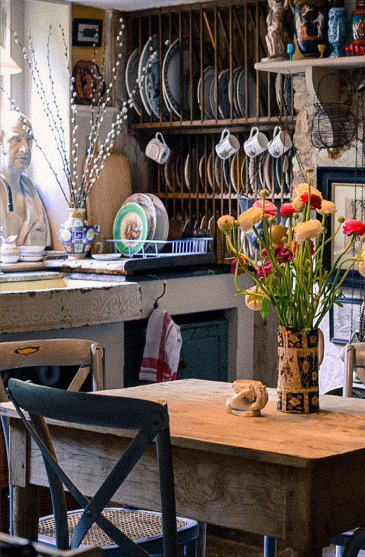
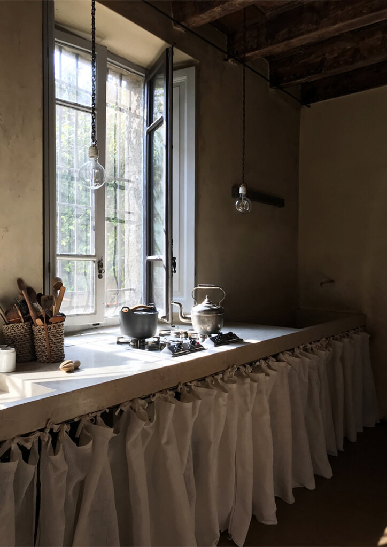
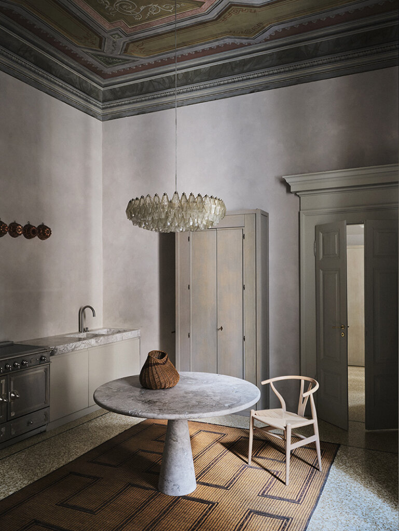
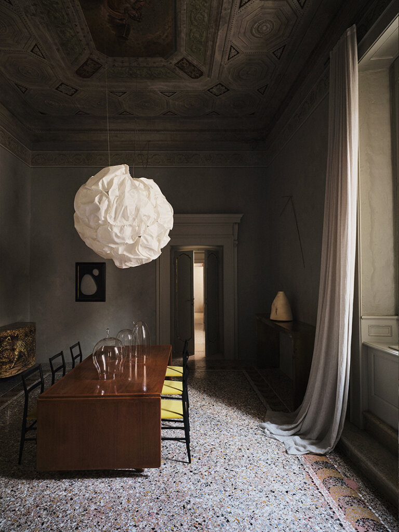
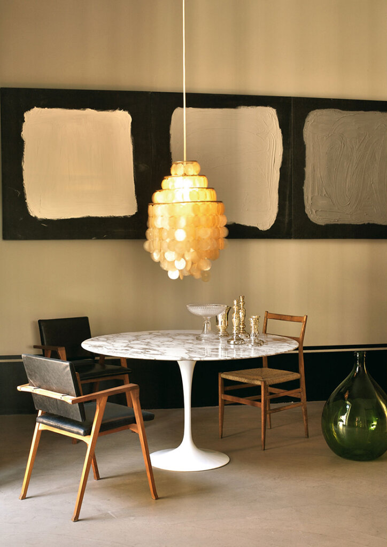
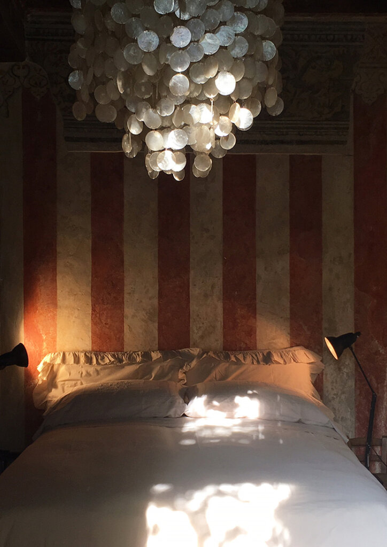
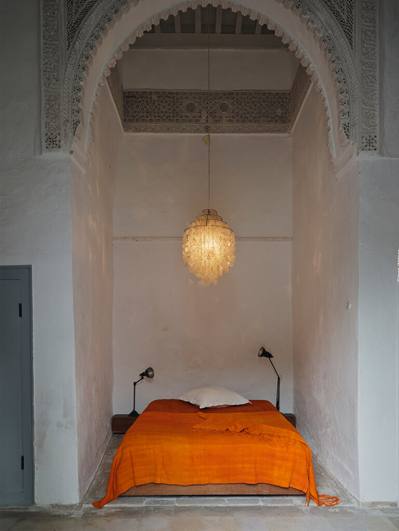
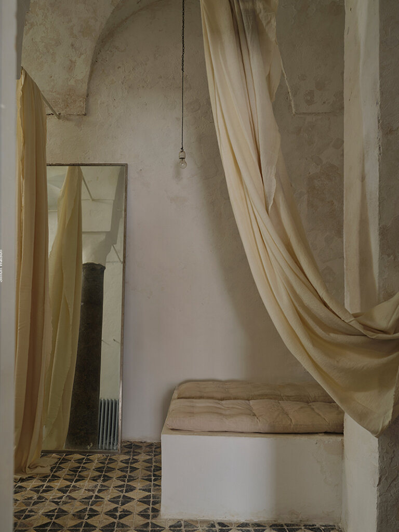
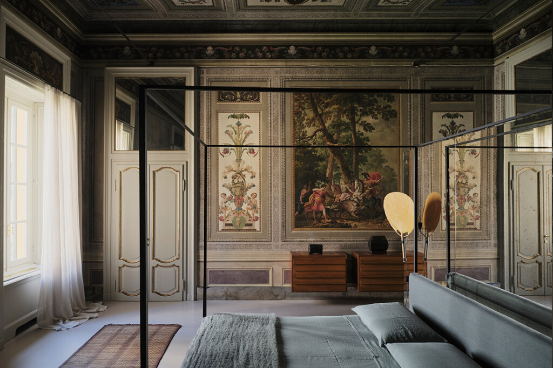
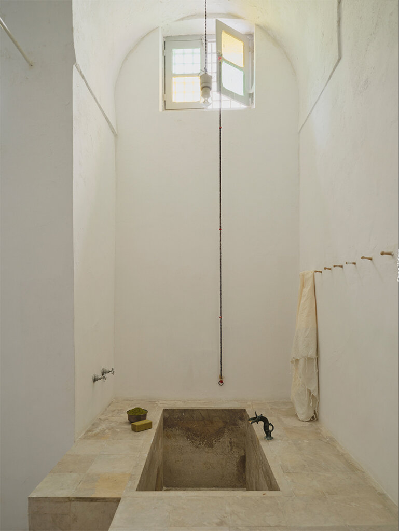
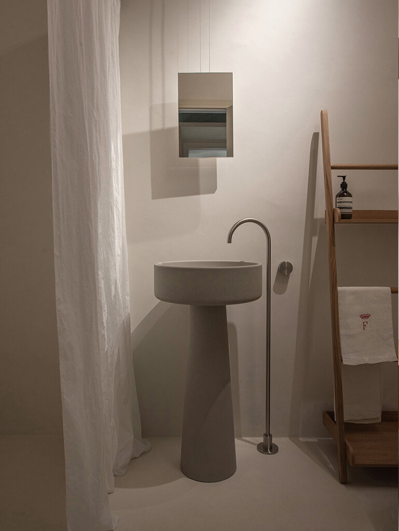
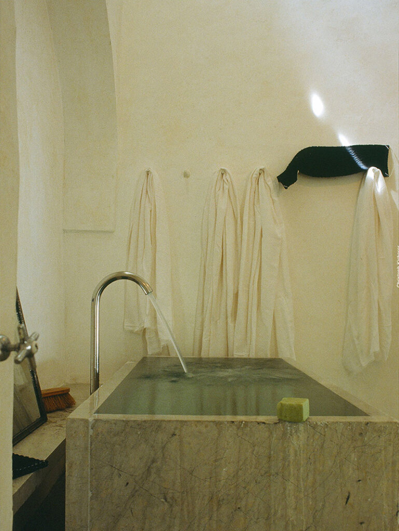
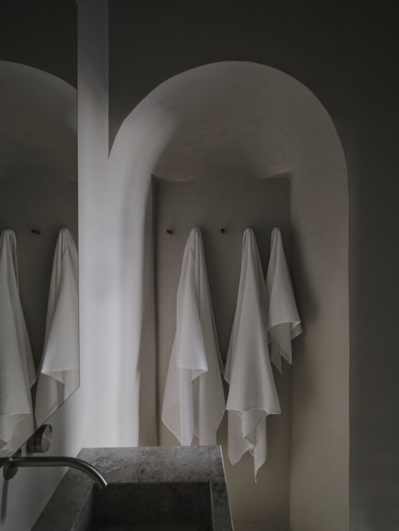
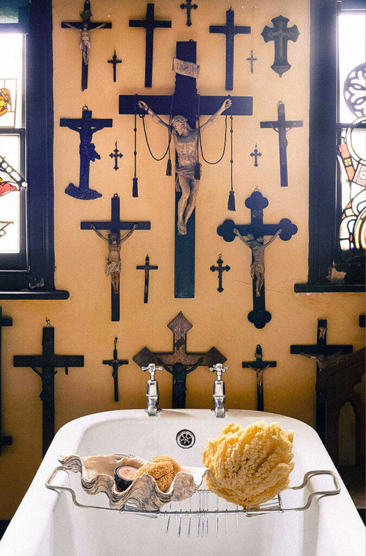
A historic 16th century castillo for sale in Castelló d’Empúries, Spain
Posted on Sun, 26 Oct 2025 by KiM
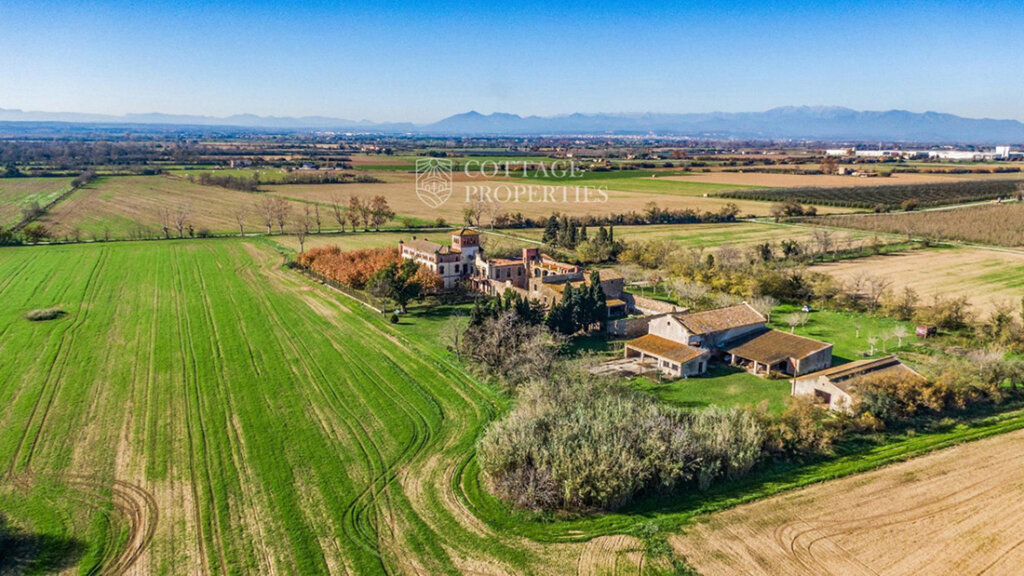
Strategically located just a few minutes from the beautiful beaches of the Costa Brava, this historic property includes the stately home of Cortal Avinyó, a building first referenced in 1557. Reconstructed in phases and with its last comprehensive renovation in 1906, designed by the renowned modernist architect Josep Azemar, the farmhouse combines traditional architectural splendor with modernist elegance. The property boasts a built area of 2,100 m² distributed across three buildings: barn, corral, and the original Cortal, as well as the modernist building with three watchtowers, a magnificent tower, and panoramic views of the entire region. The 23.26-hectare plot guarantees absolute privacy and a spectacular setting. The infrastructure includes: 13 double bedrooms, five with exclusive balconies, 6 full bathrooms, 5 spacious living rooms each with a spectacular fireplace, traditional kitchen of 20 m². 4 floors with elevator, interior patio and 3 terraces, historic chapel.
If only I had €4,200,000 to spend on a castle in Spain, because this property for sale via Cottage Properties is exceptional. I adore modernist Spanish architecture.
