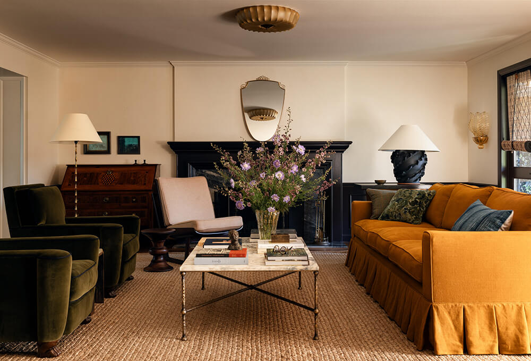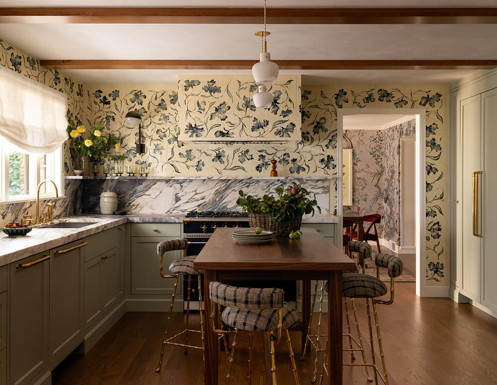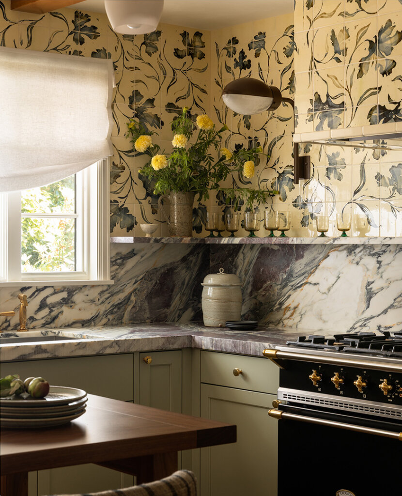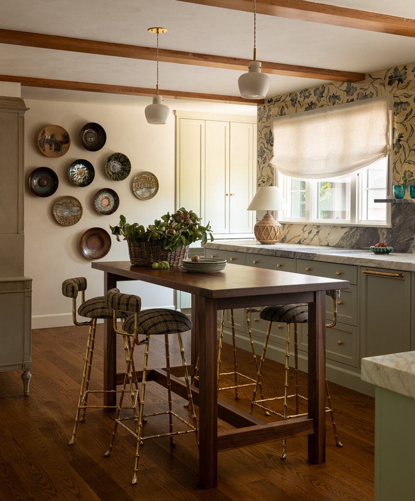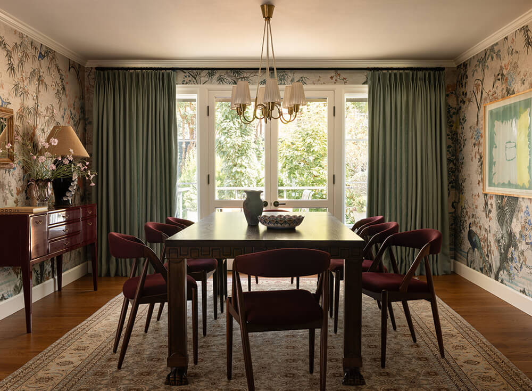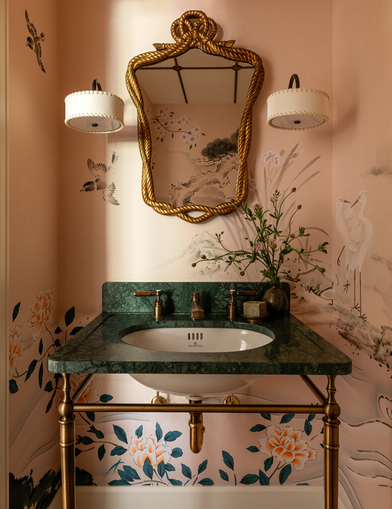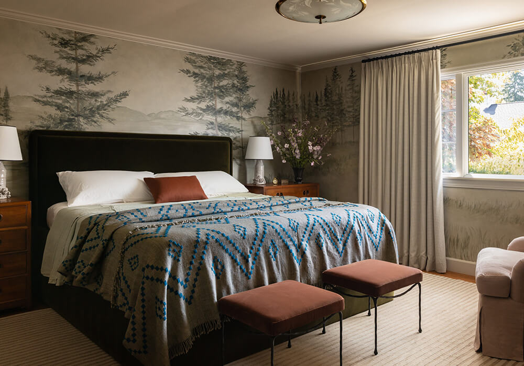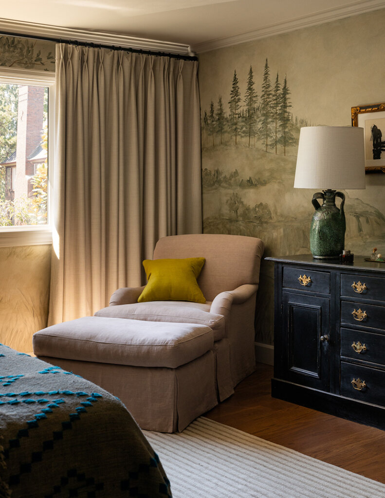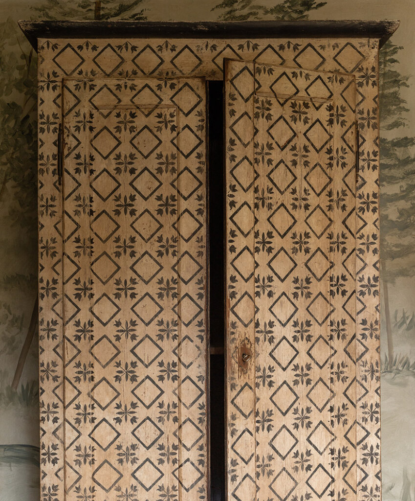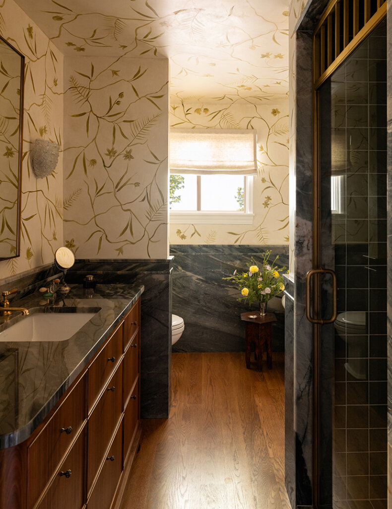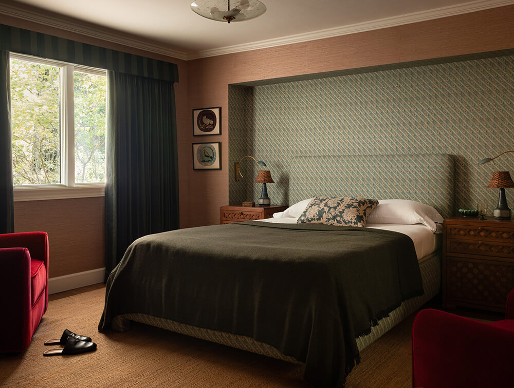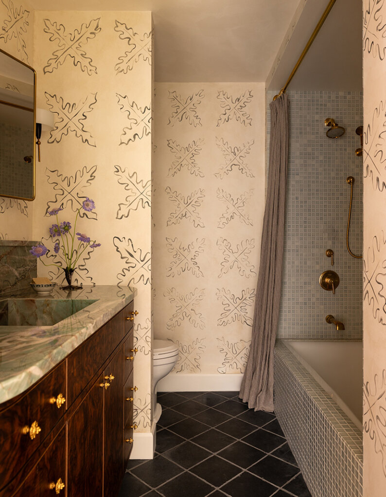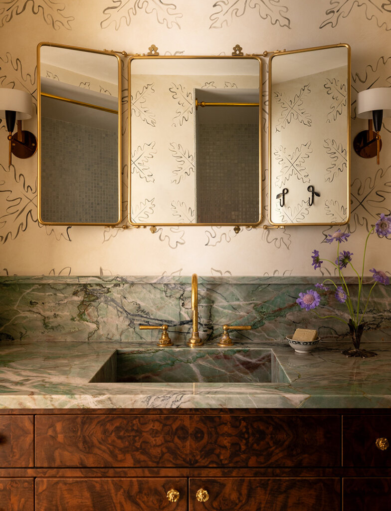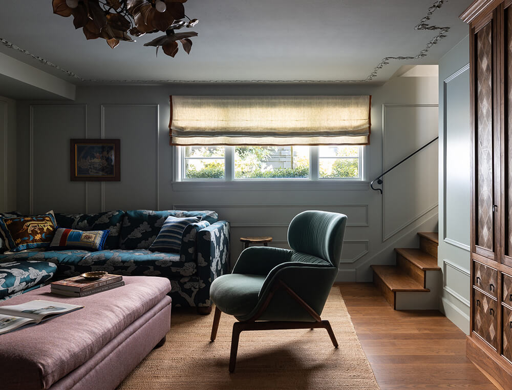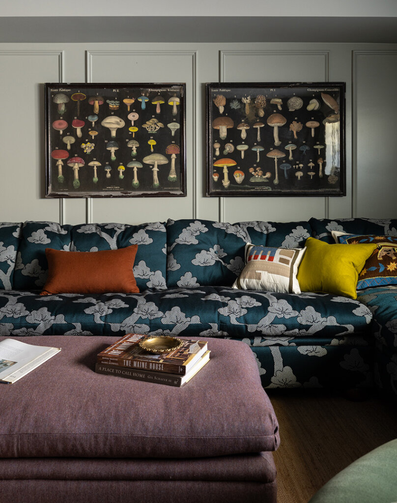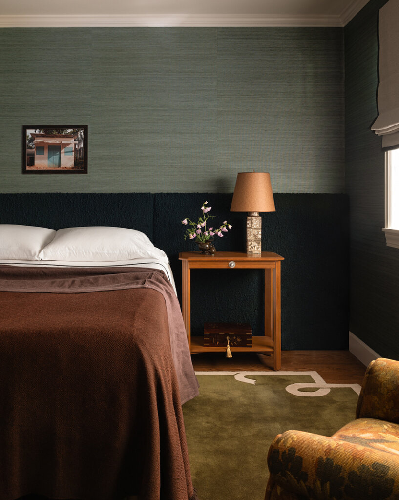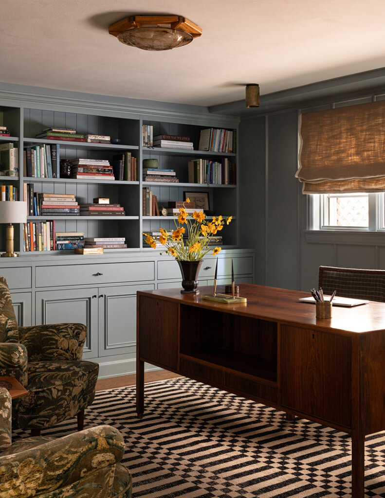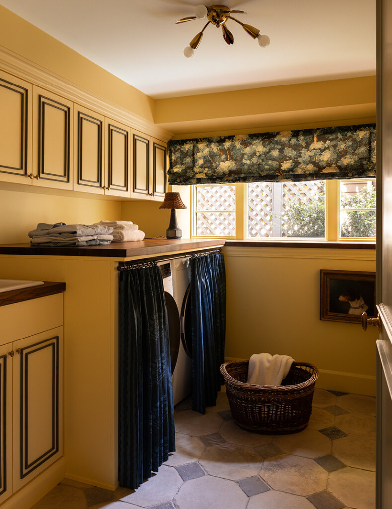Kim’s favourite foyers of 2025
Posted on Sat, 20 Dec 2025 by KiM
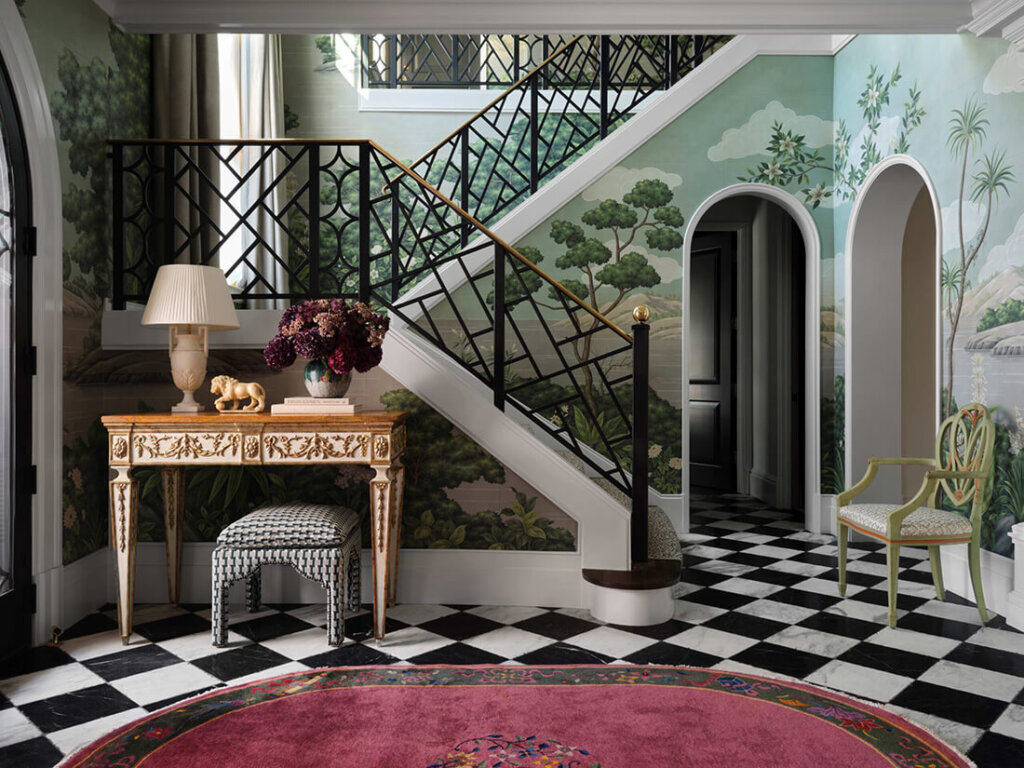
Sees Design from this post

Surrounded By Color from this post
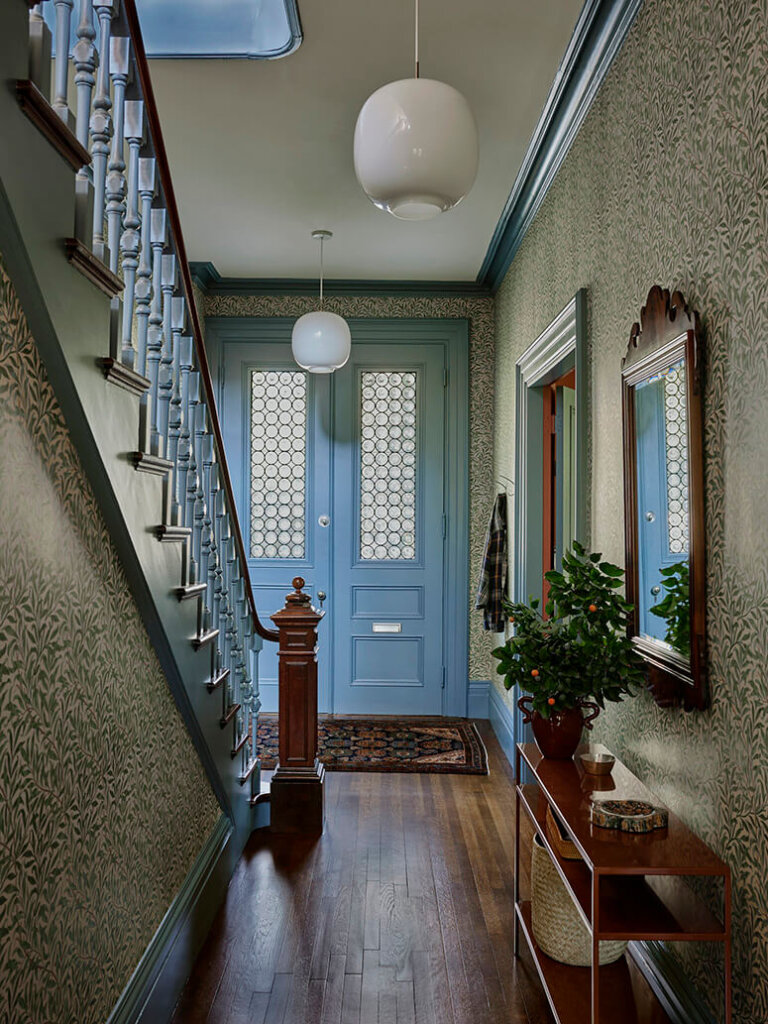
Reath Design from this post
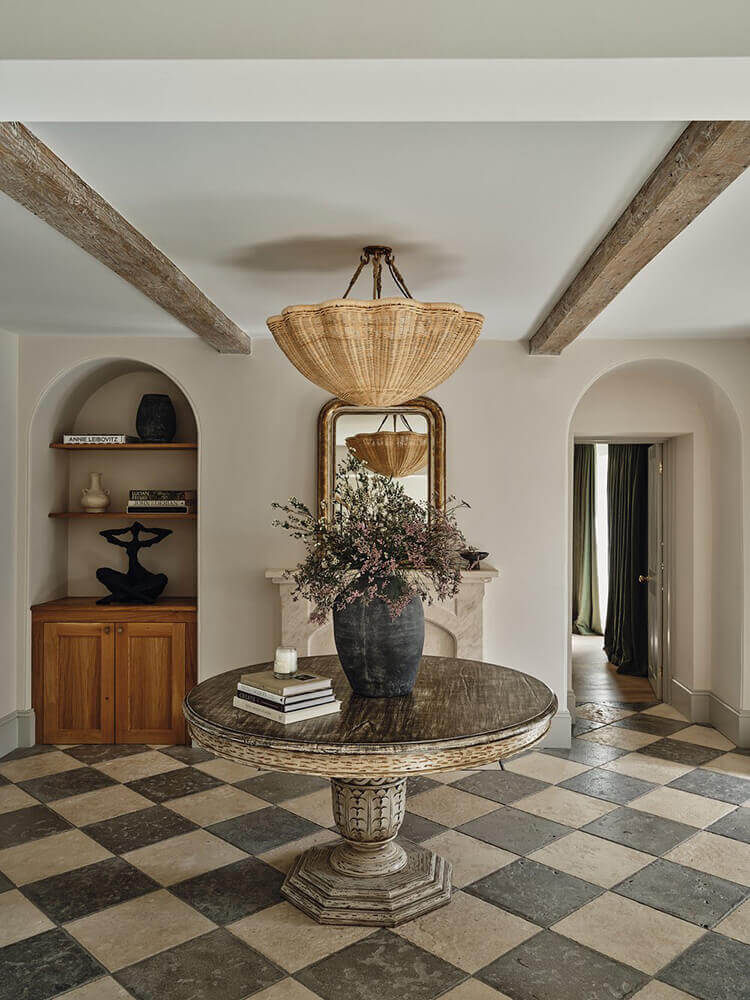
Blank Slate from this post
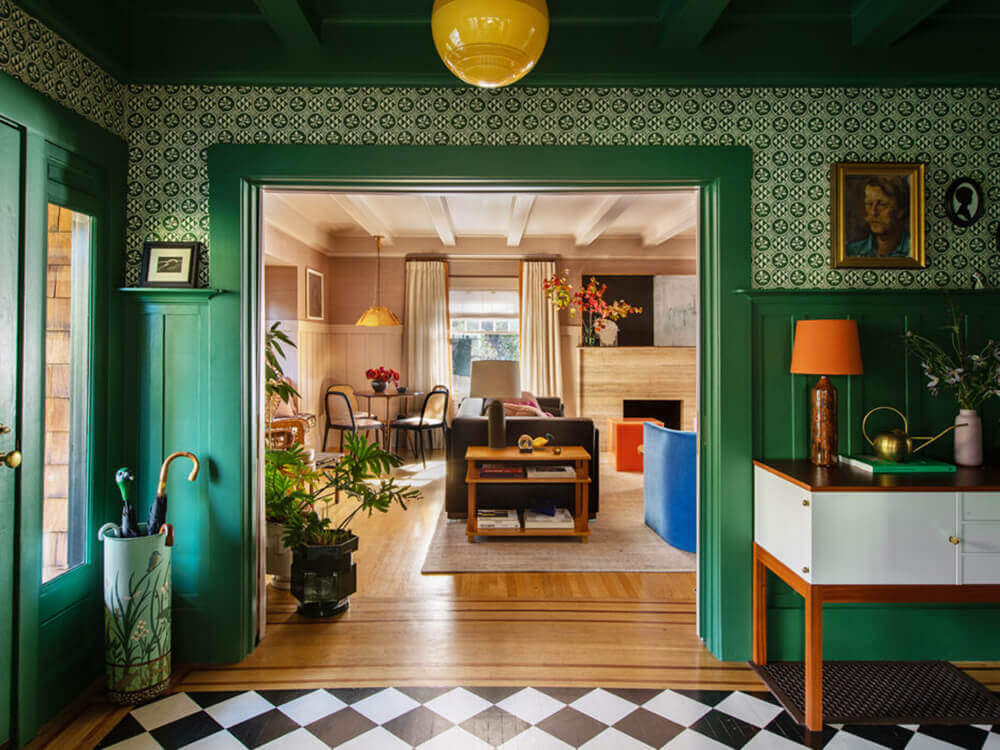
Redmond Aldrich Design from this post
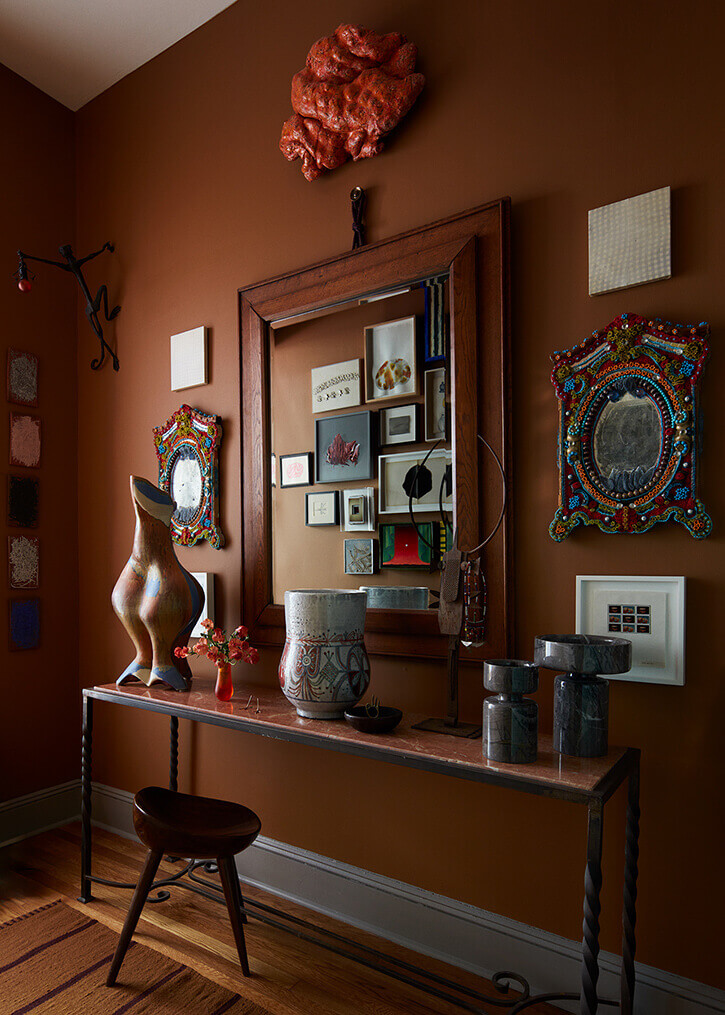
Ryan Lawson from this post
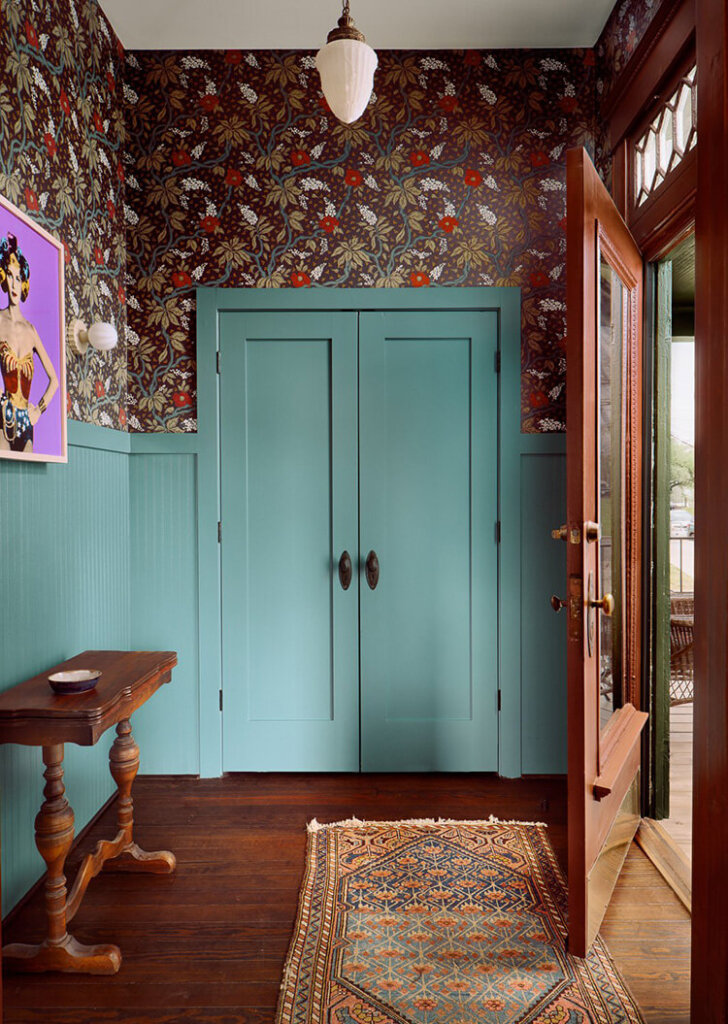
Liz MacPhail from this post
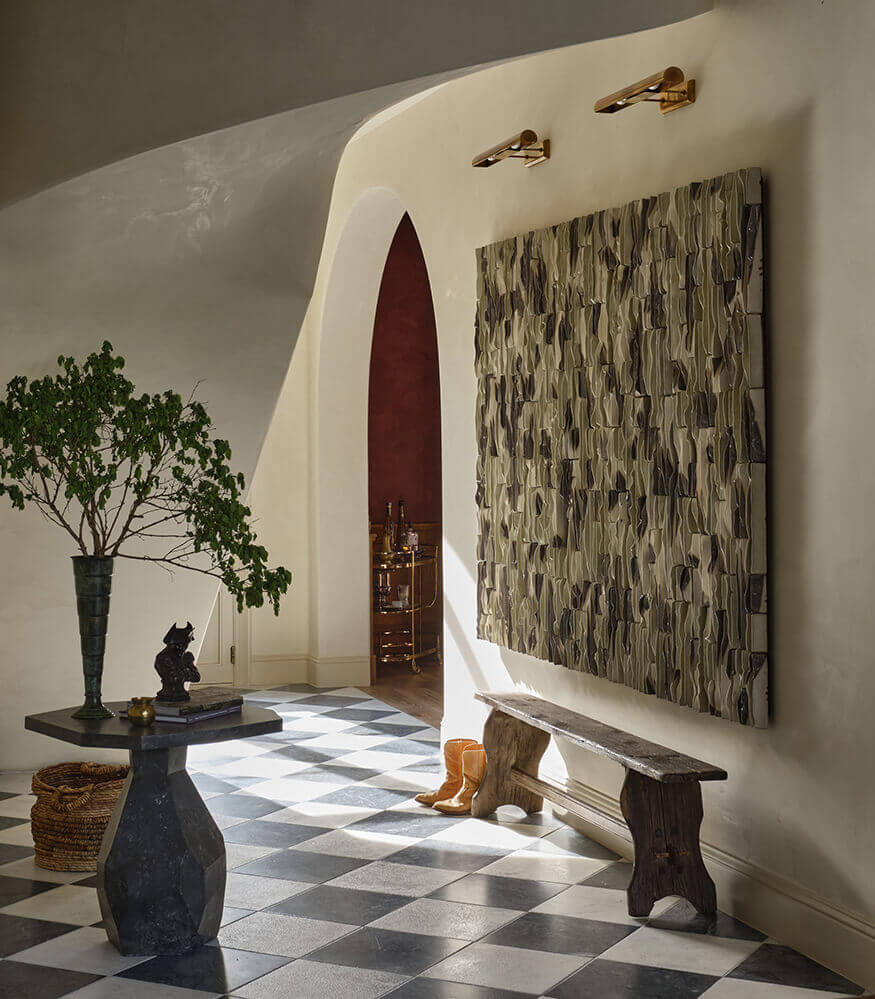
Shane & Pierce from this post
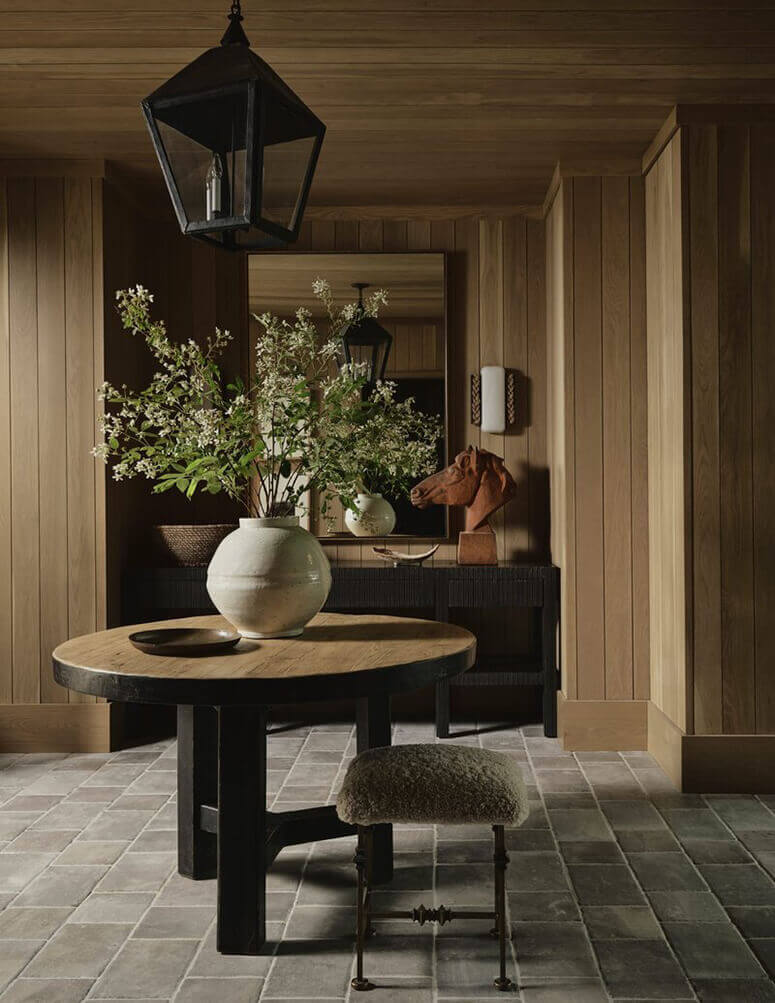
Allison Willson from this post

Mohon Interiors from this post
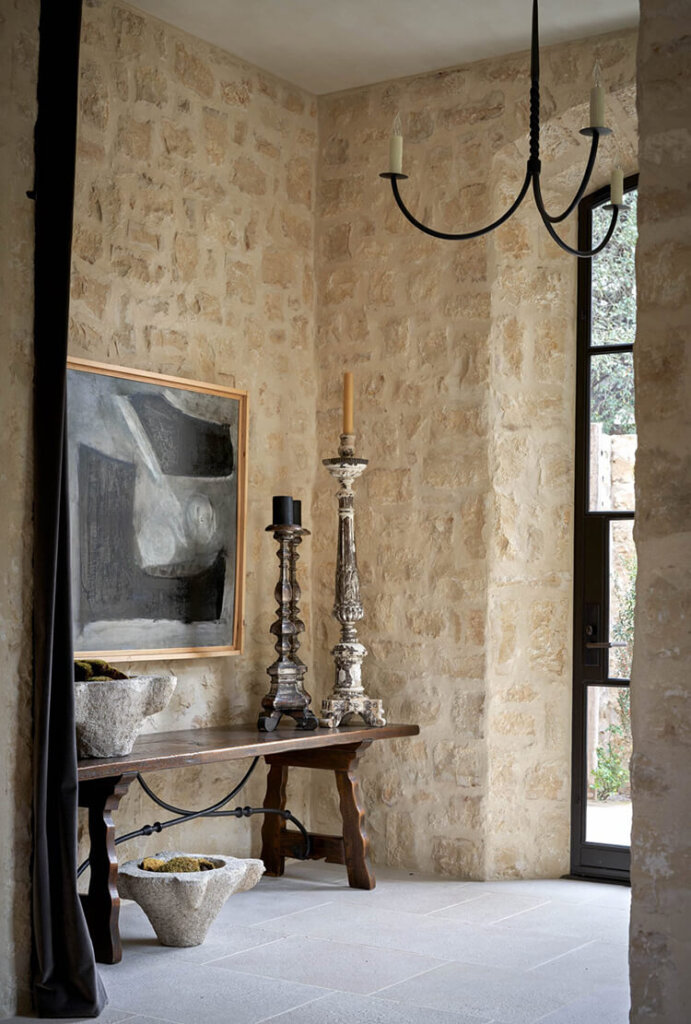
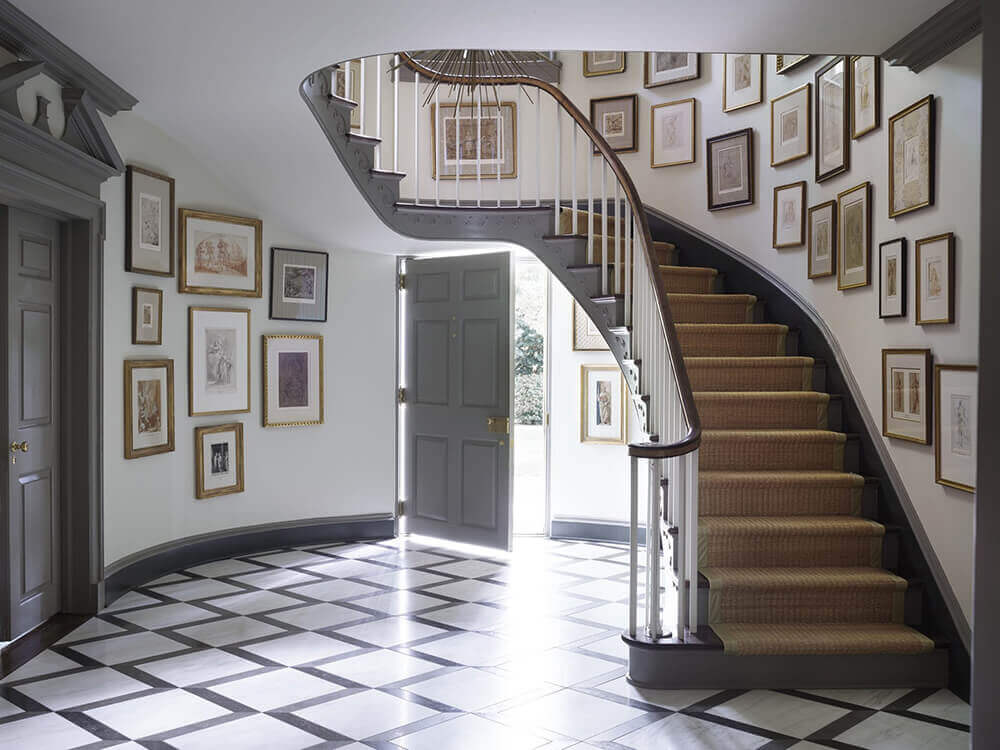
Tammy Connor and Stan Dixon from this post
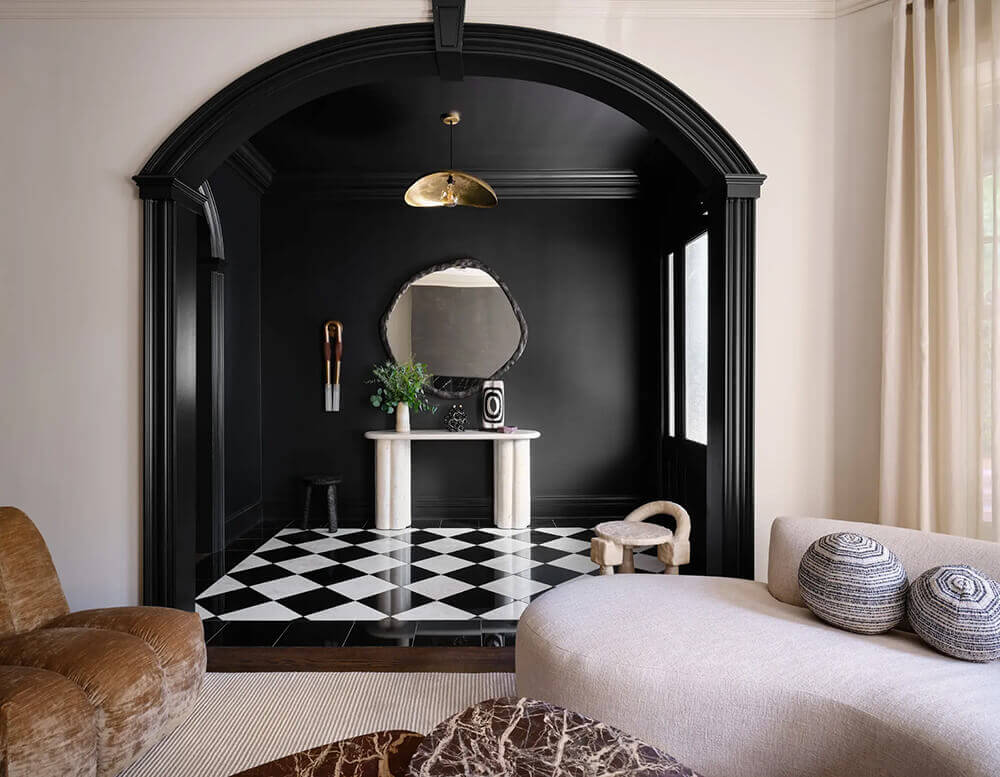
Jen Talbot from this post
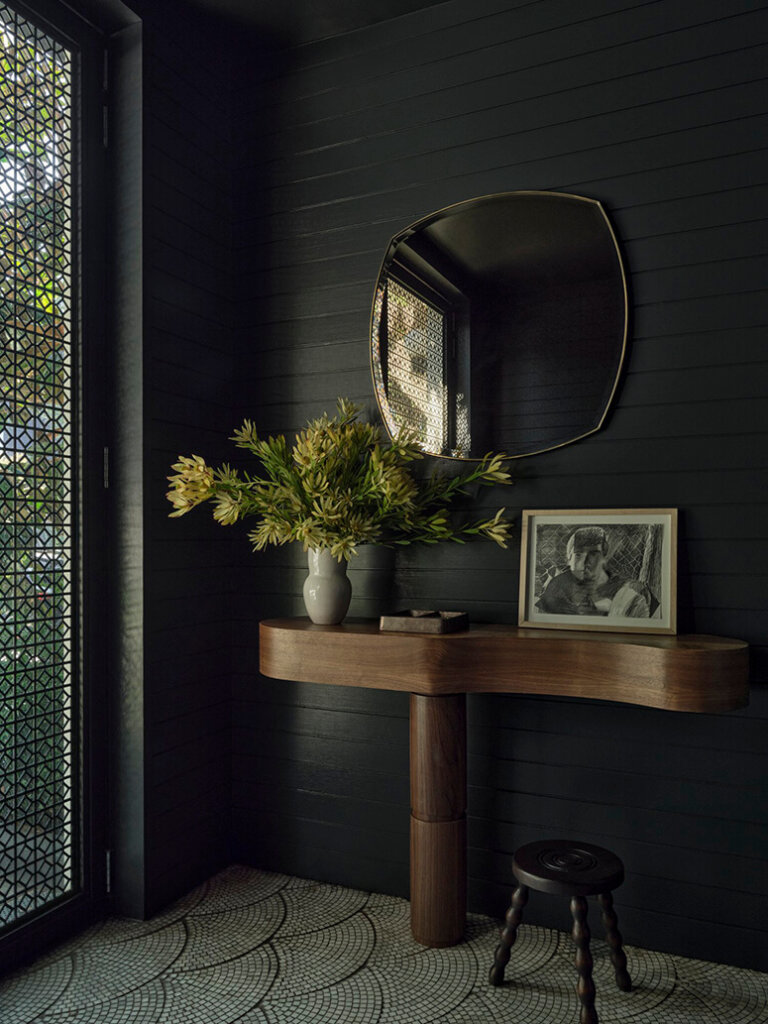

Studio Tashima from this post
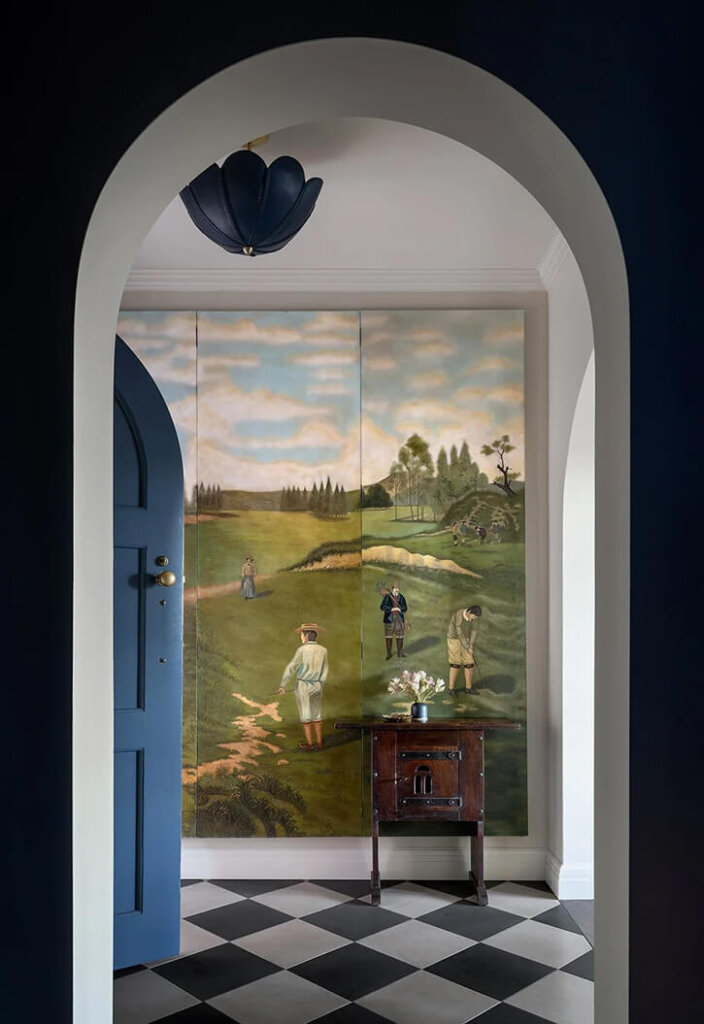
Jessica Helgerson from this post

Design & That from this post
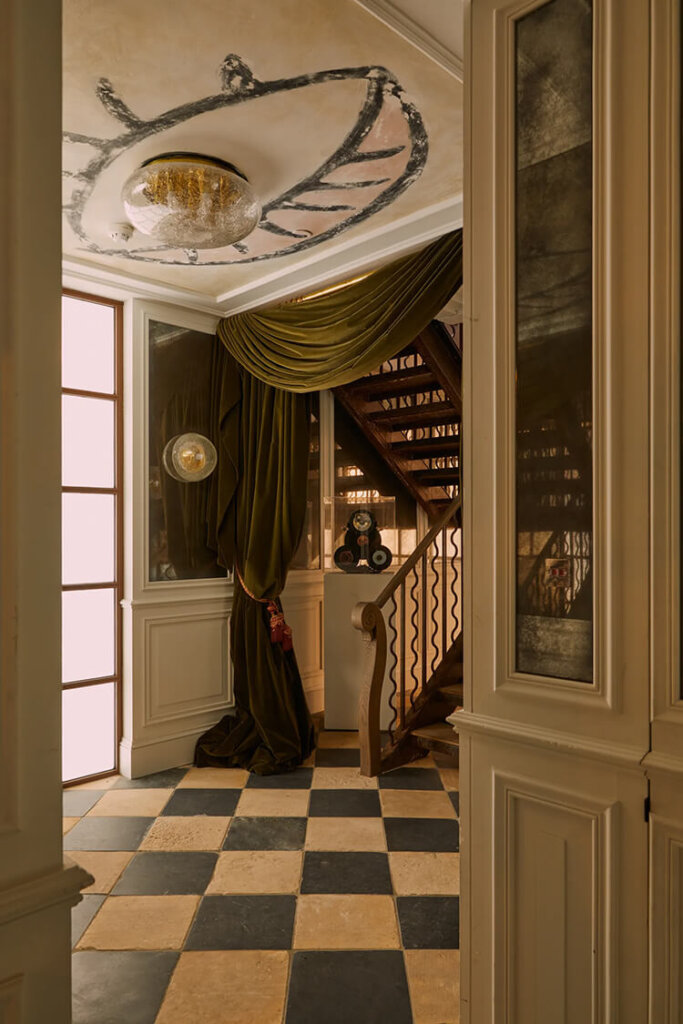
Buchanan Studio from this post

Studio Valle de Valle from this post
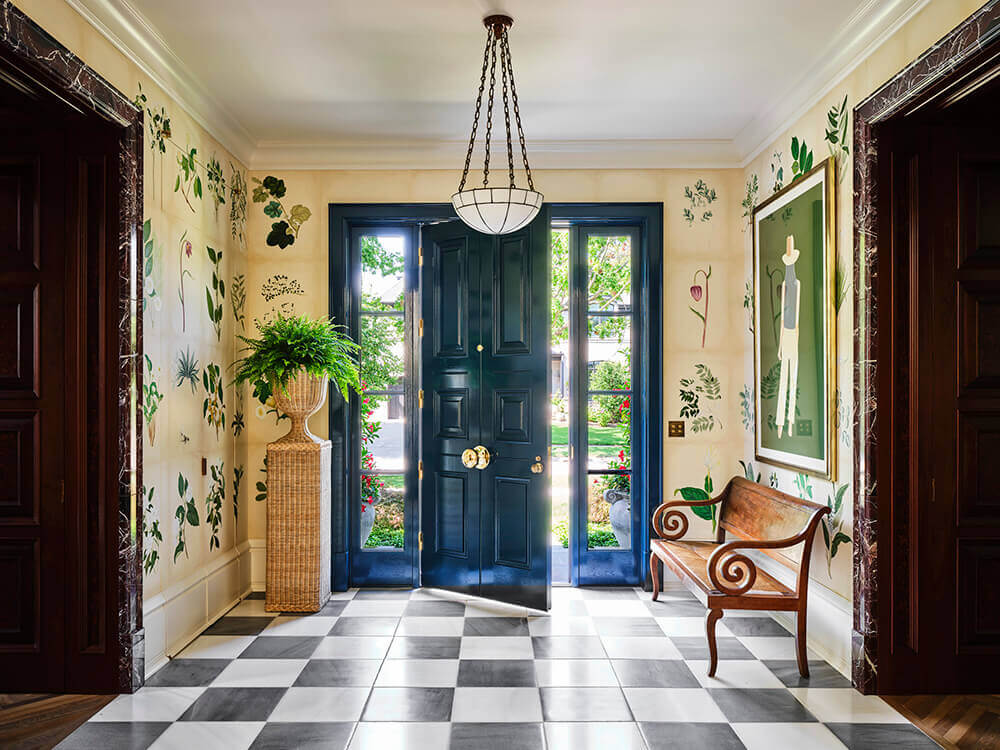
Summer Thornton from this post
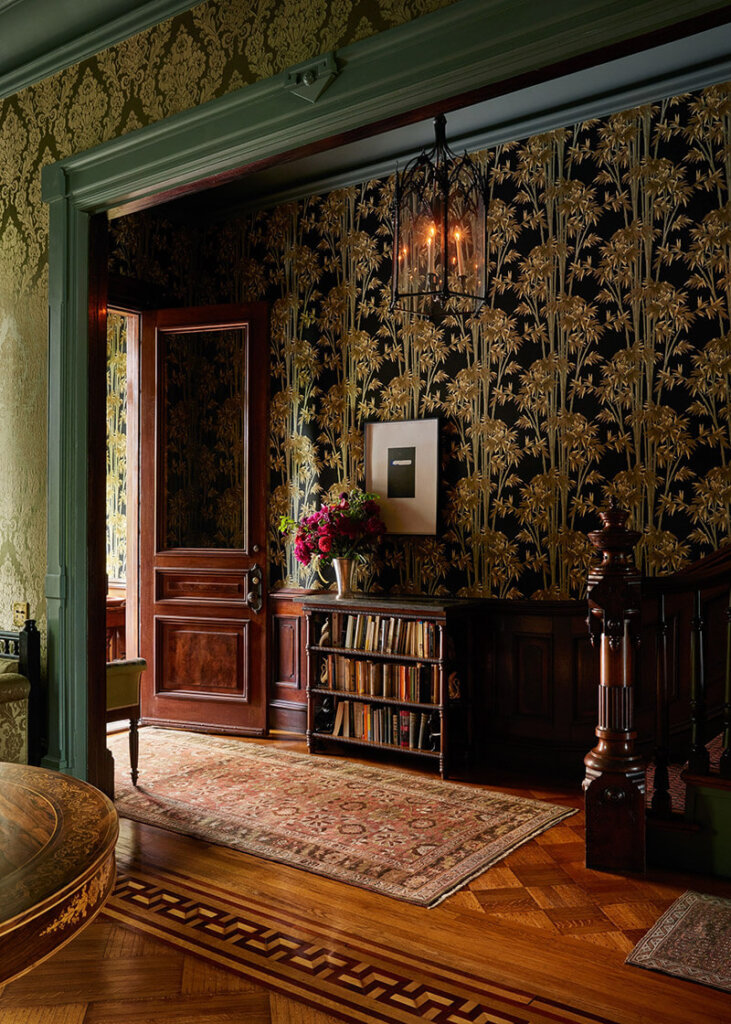
Billy Cotton from this post
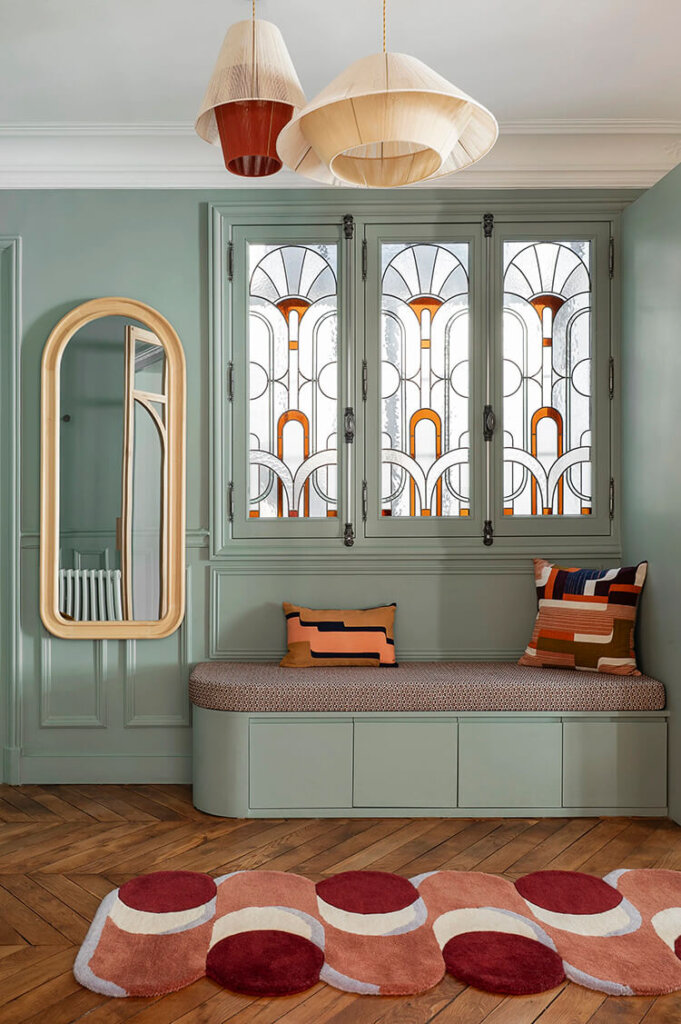
Hava Castro from this post
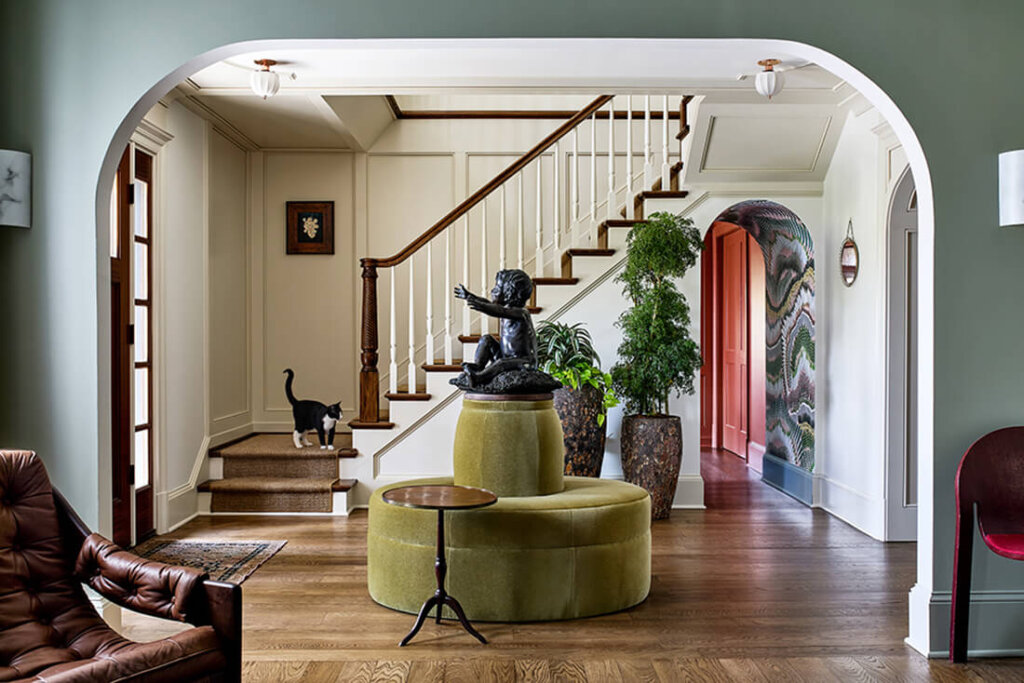
Kim’s favourite workspaces of 2025
Posted on Sat, 20 Dec 2025 by KiM
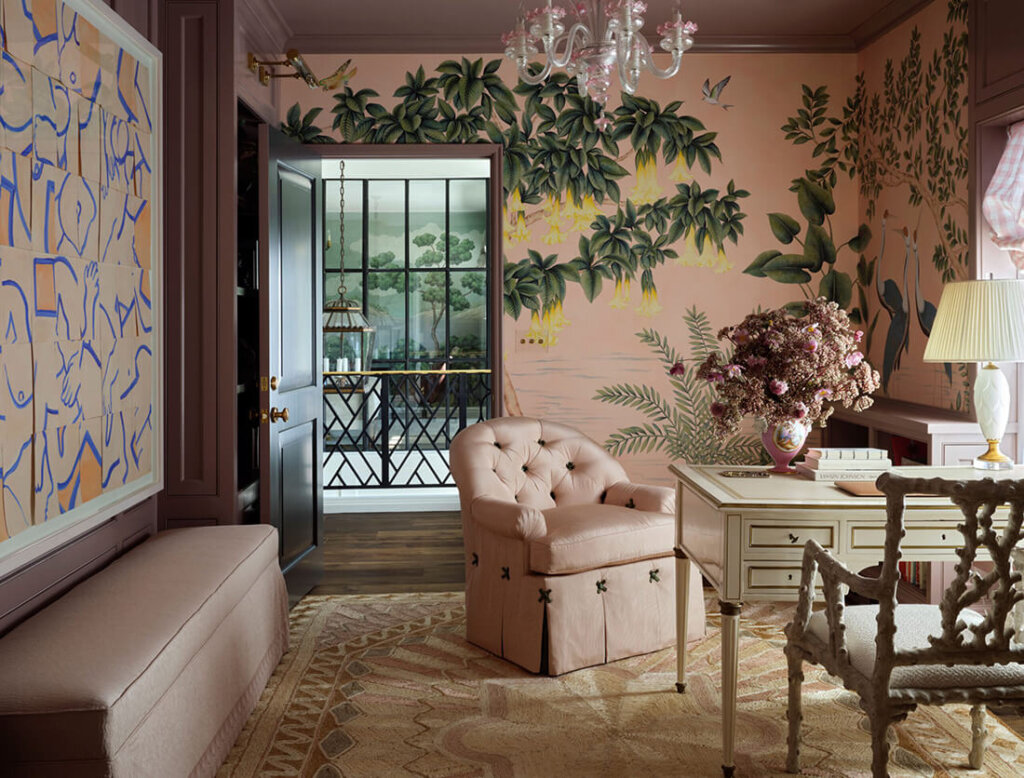
Sees Design from this post
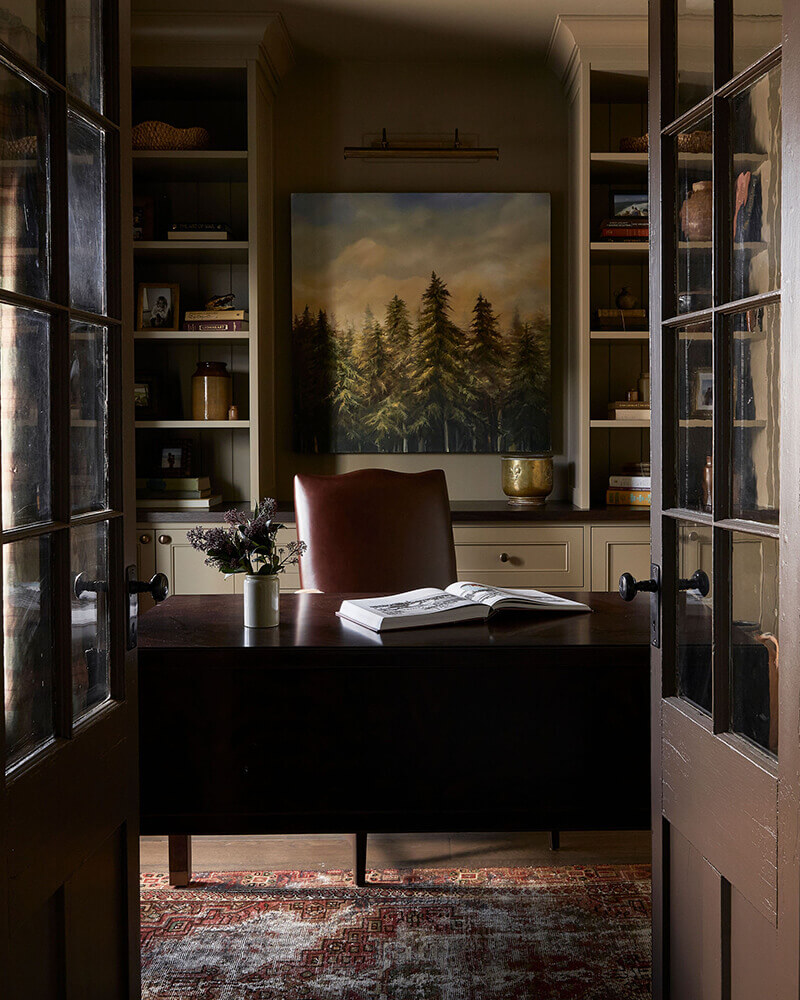
Ashley Montgomery from this post
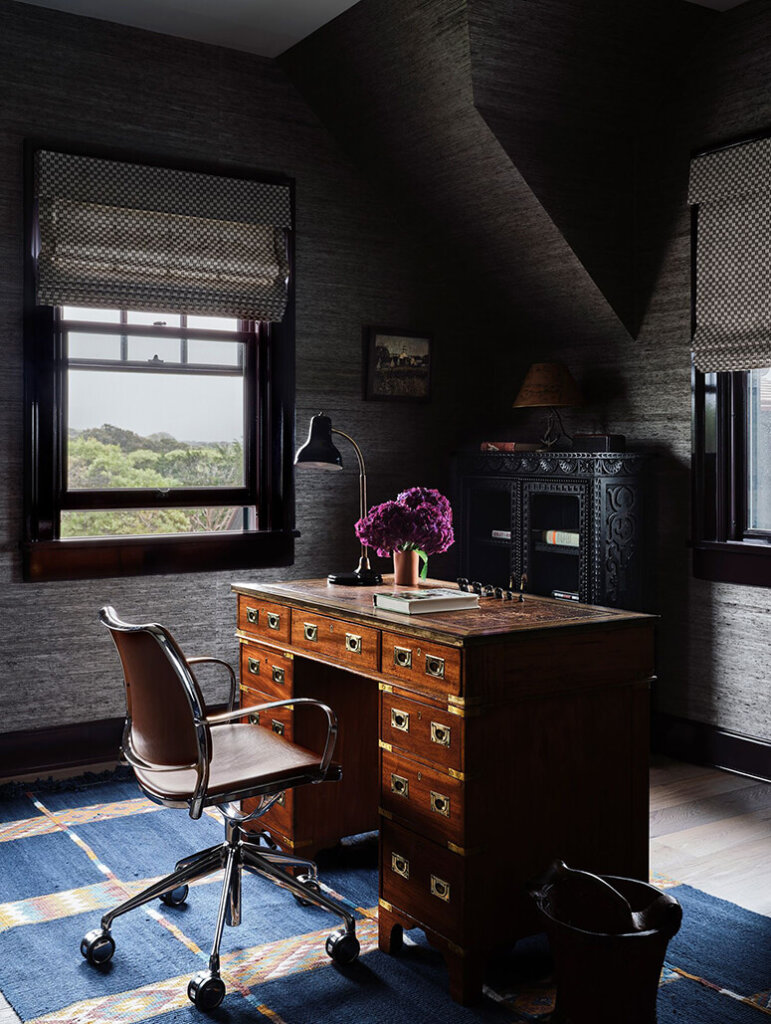
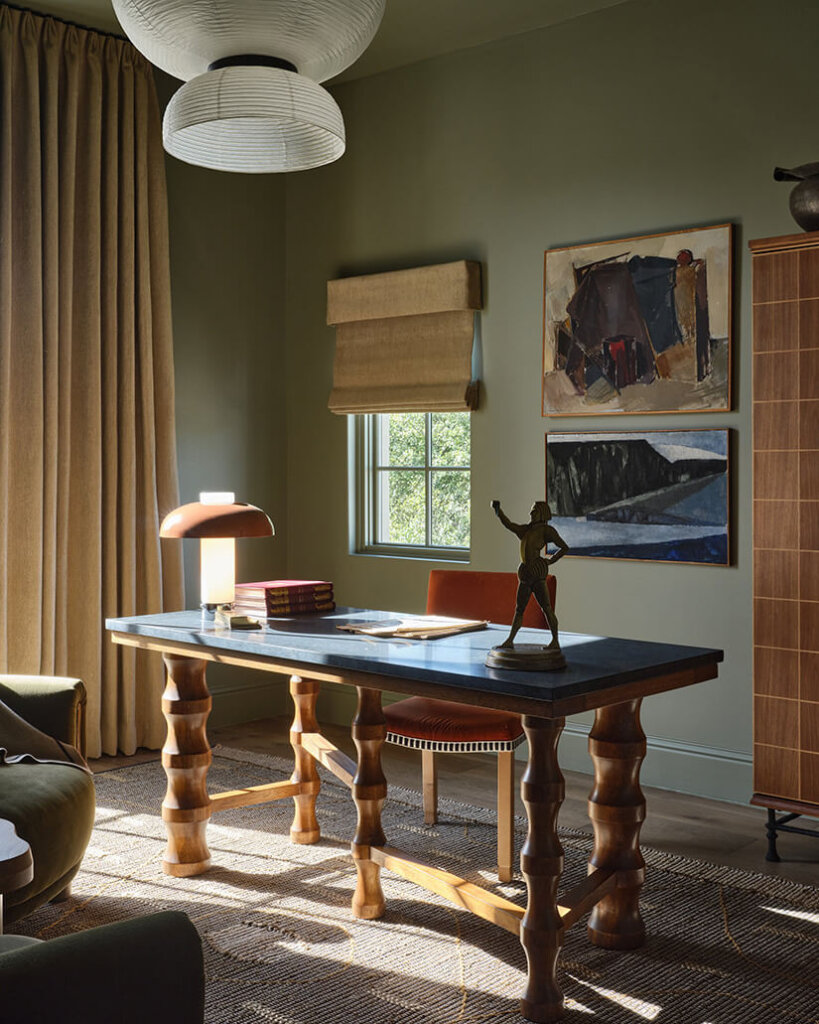
Shane & Pierce from this post
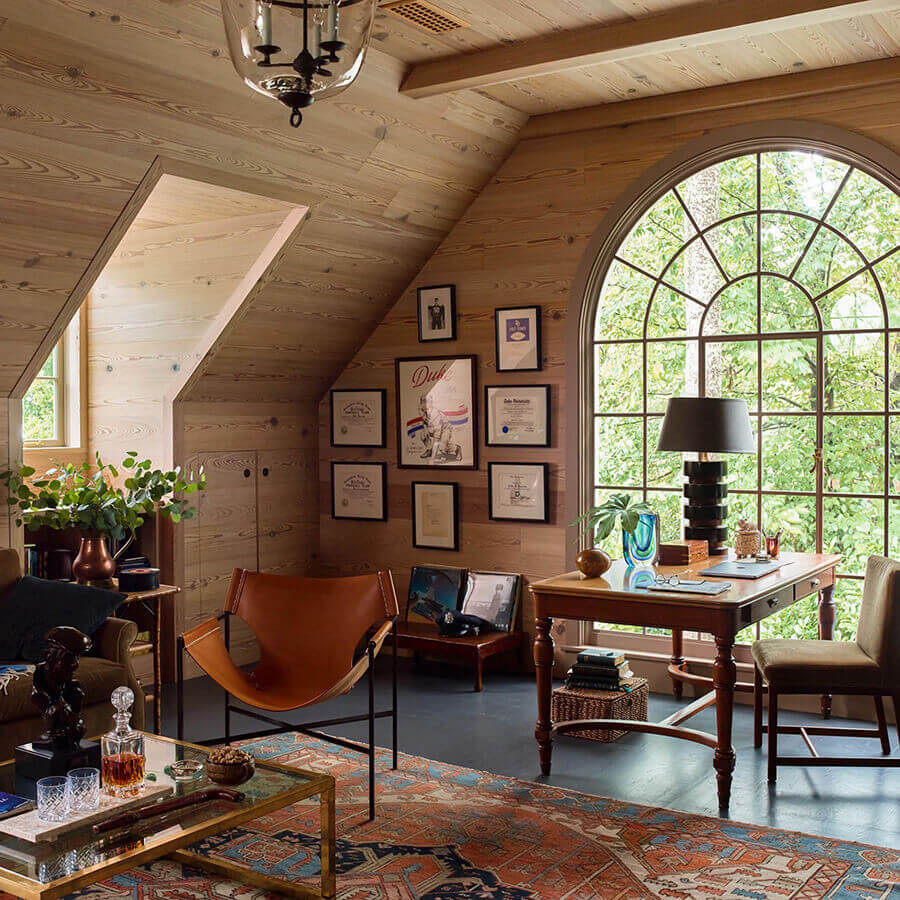
Stan Dixon and Carolyn Malone from this post
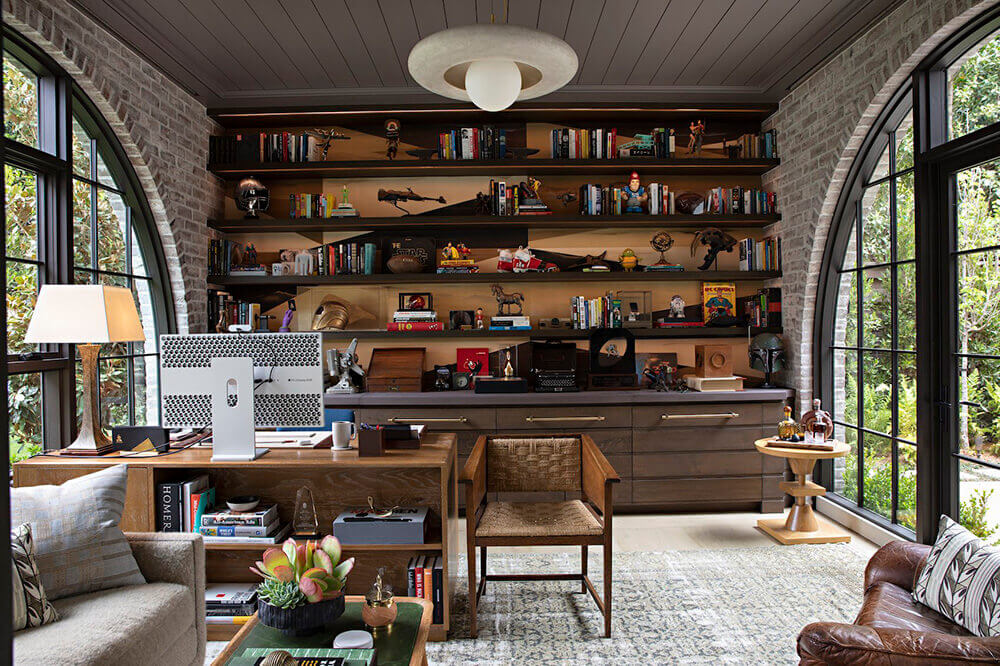
Lucas Studio Inc. from this post
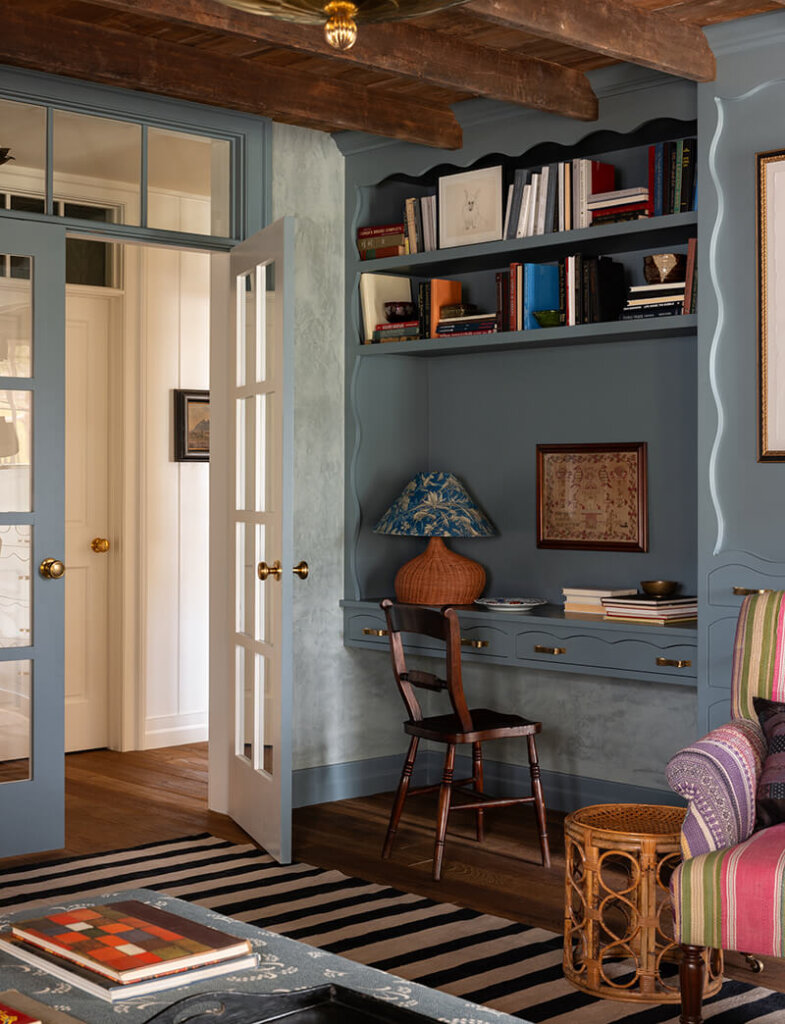
Heidi Caillier from this post
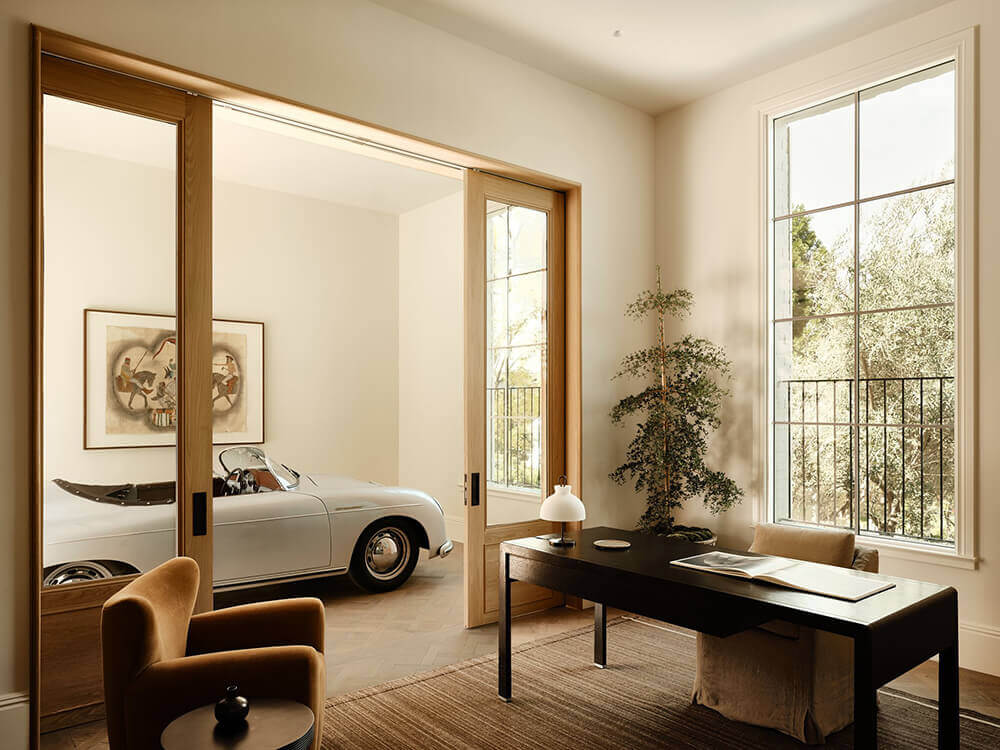
Christina Cole from this post
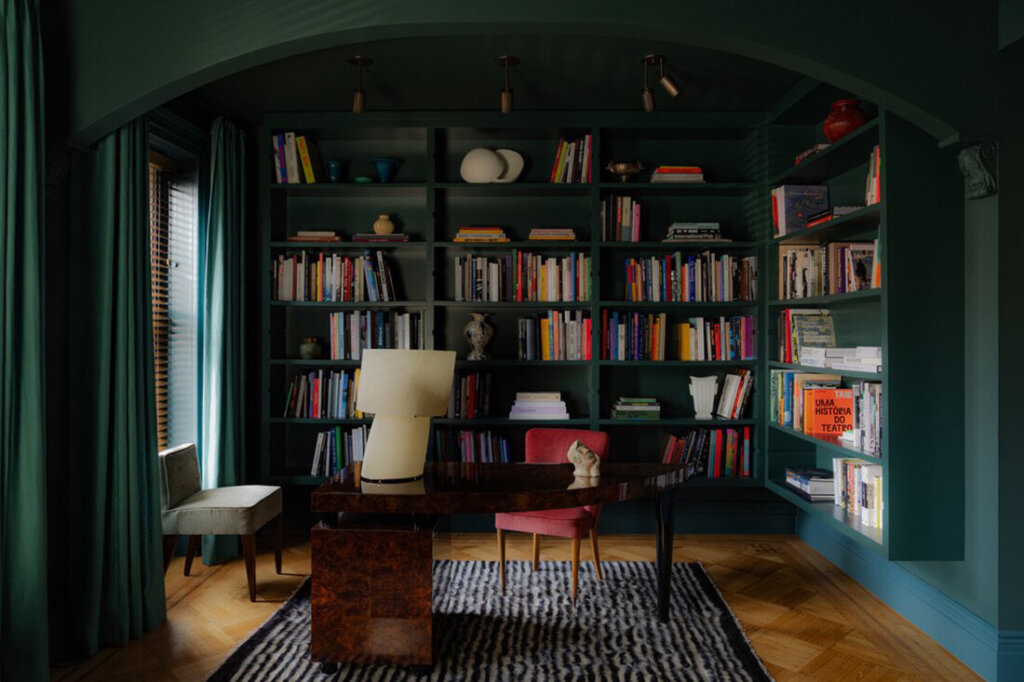
David Lucido from this post
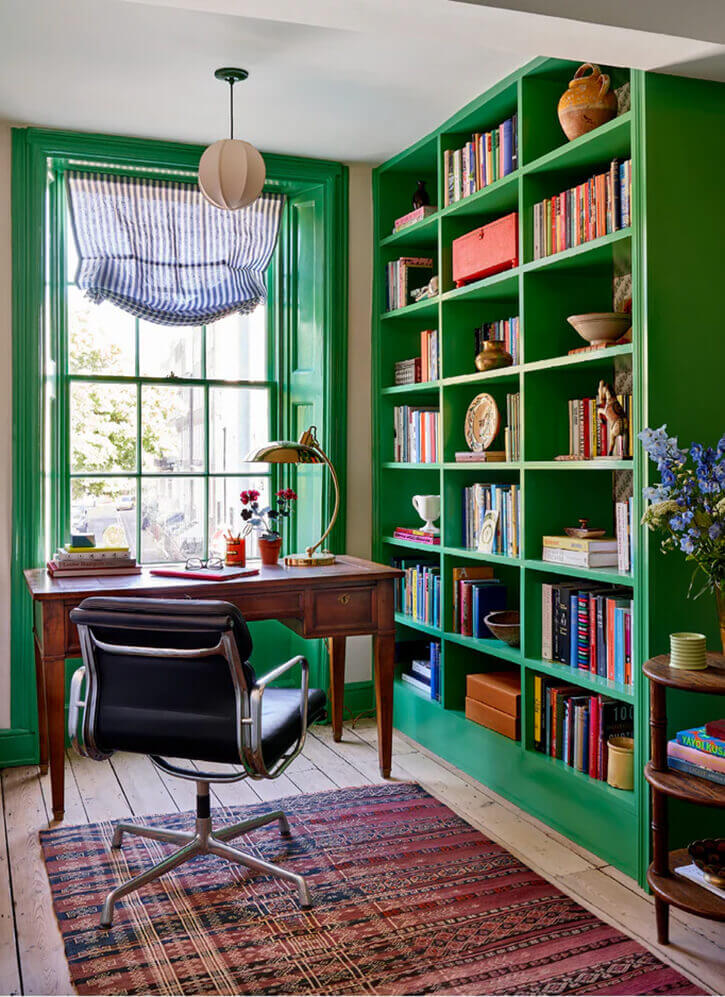
Lonika Chande from this post
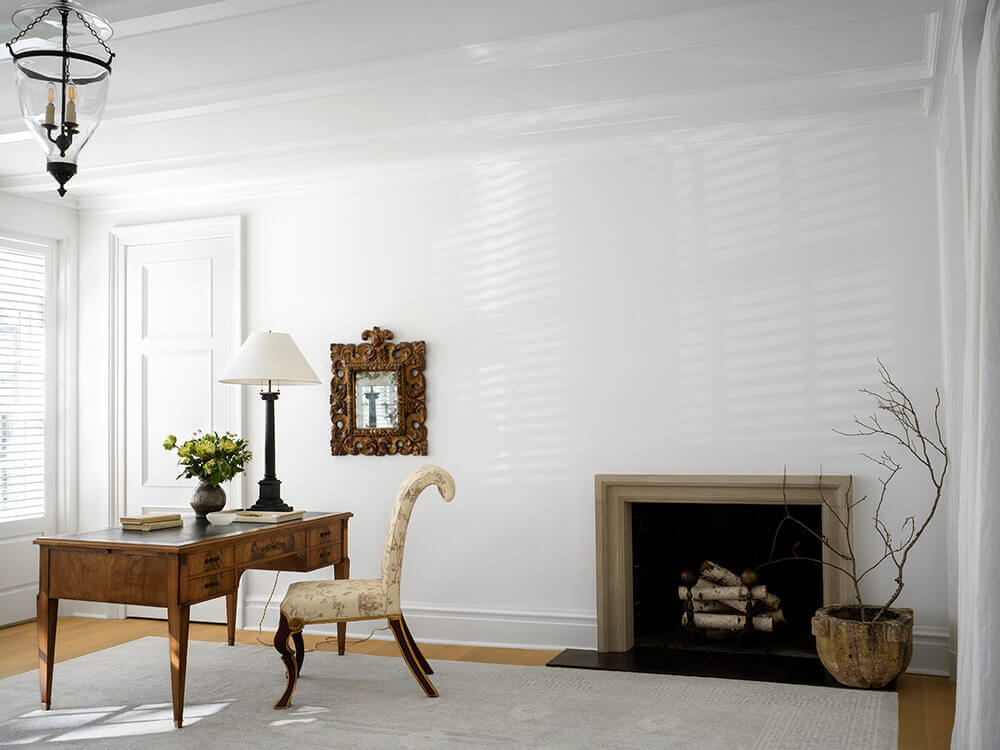
Michael Aiduss Studio from this post
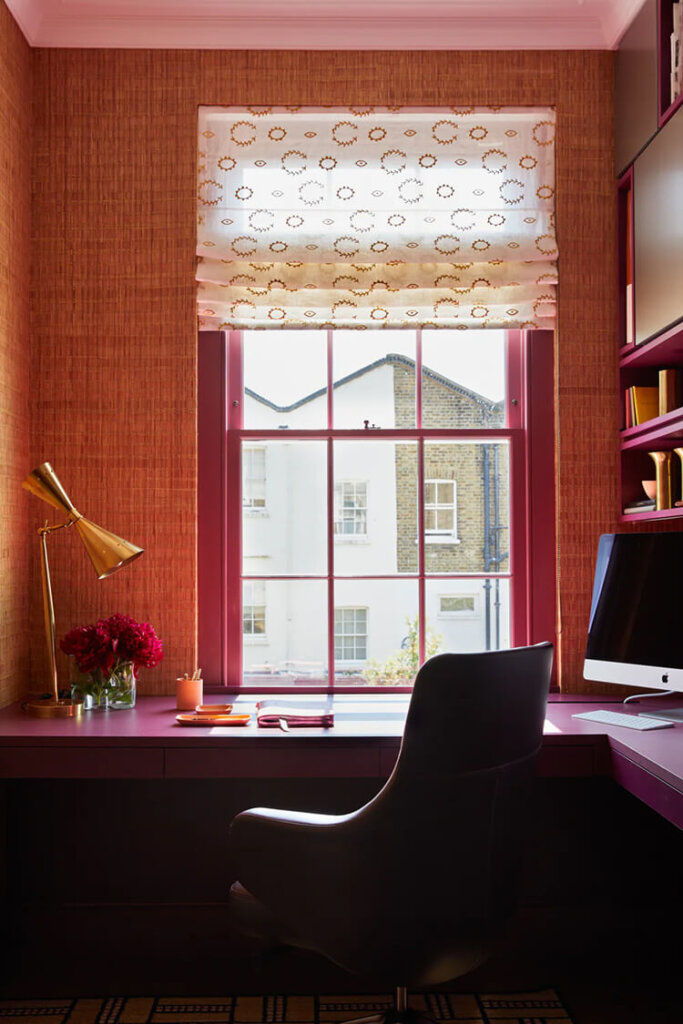
Lehlo Interiors from this post
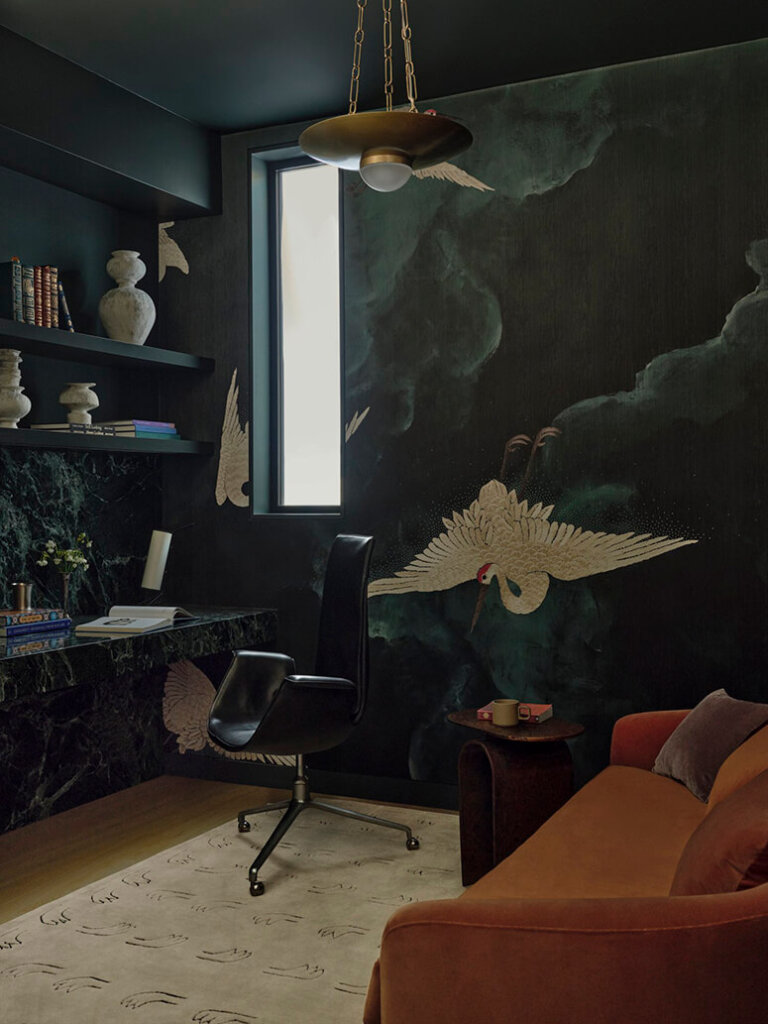
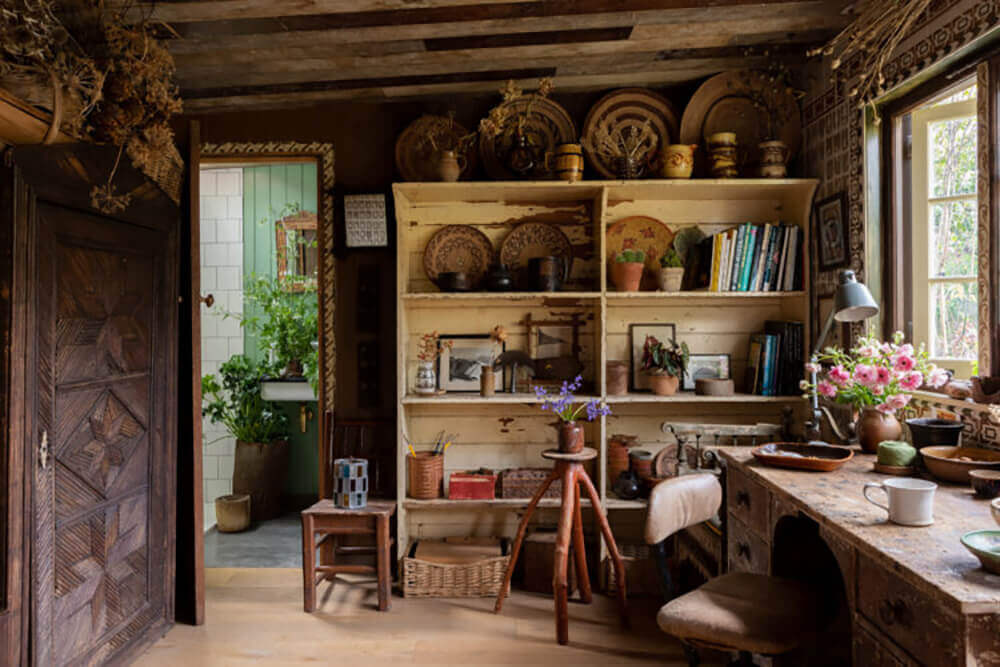
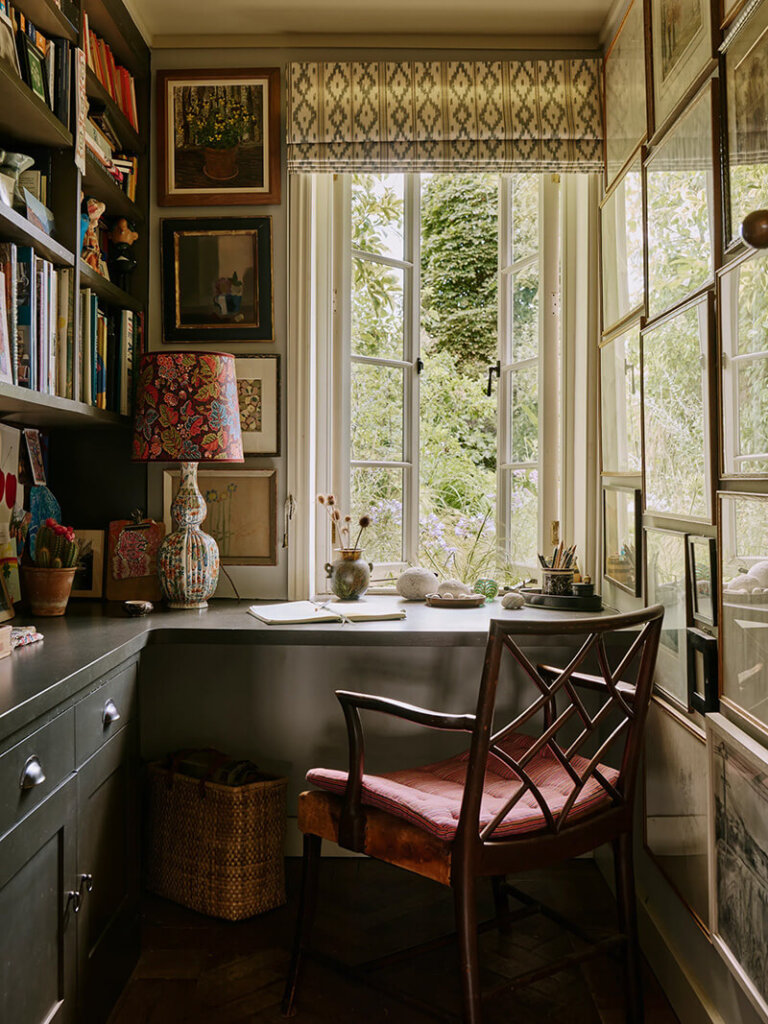
Home & Found from this post
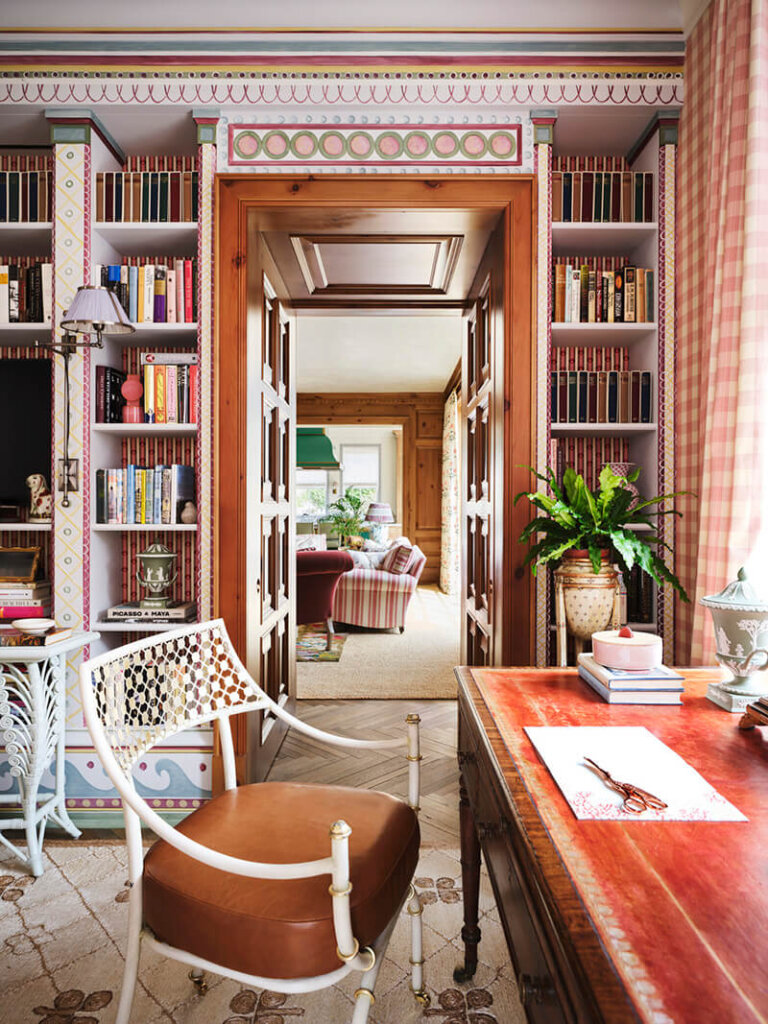
Summer Thornton from this post
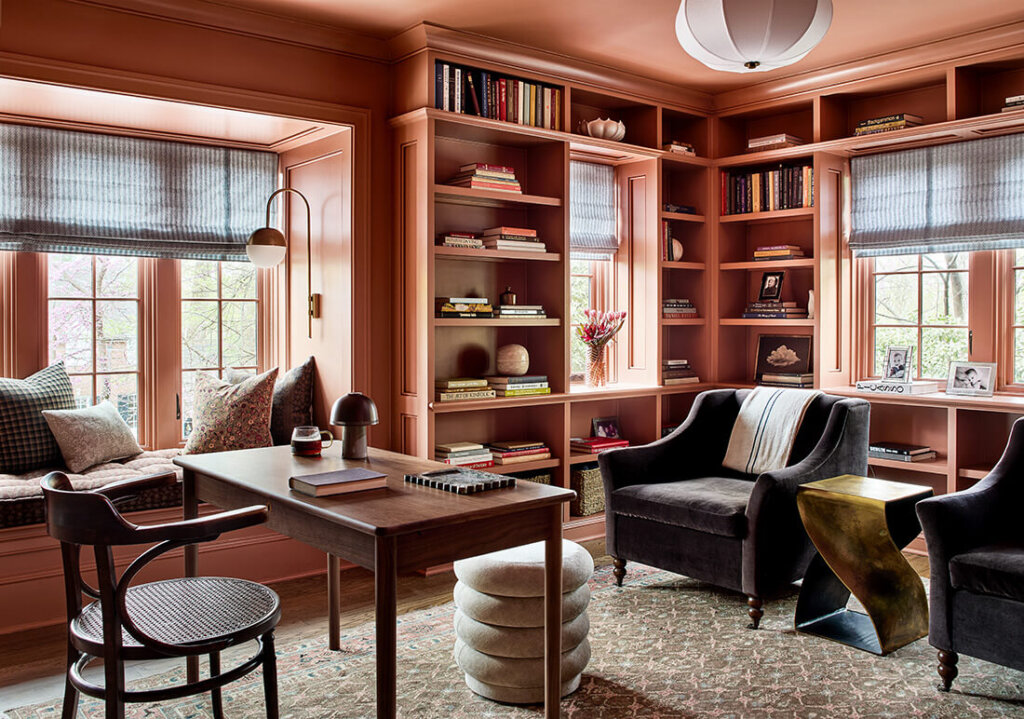
Storie Collective from this post
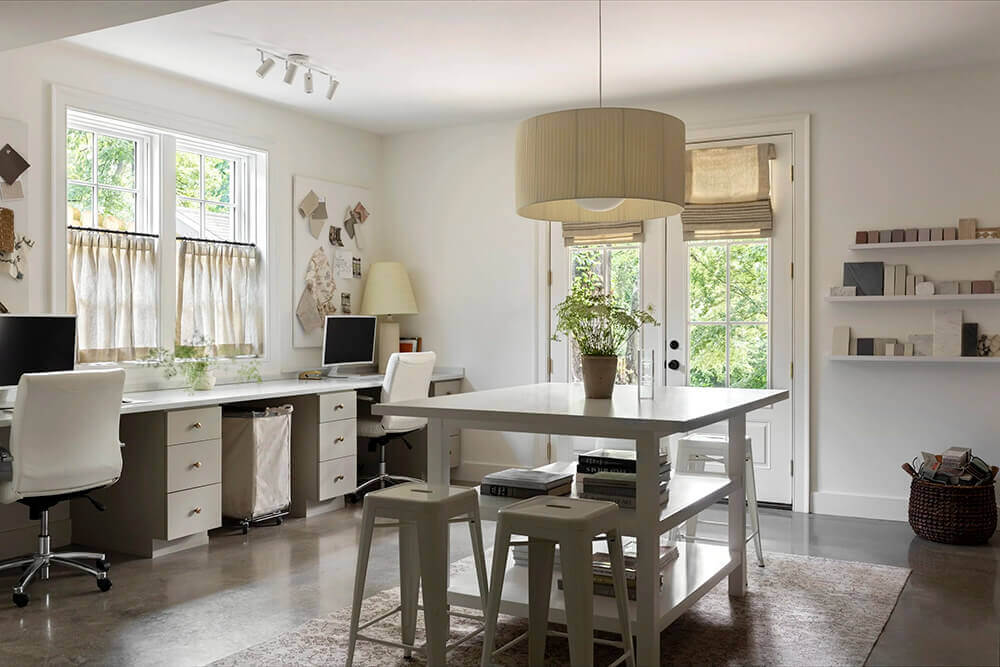
Lilly Taylor from this post
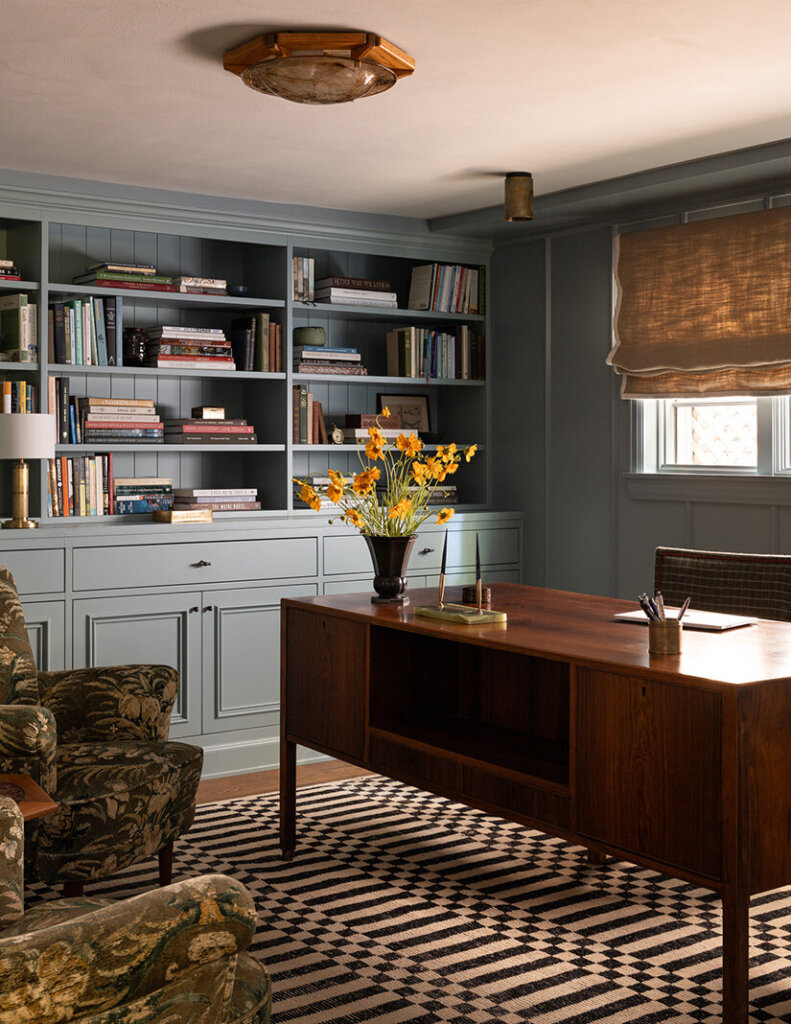
Heidi Caillier from this post
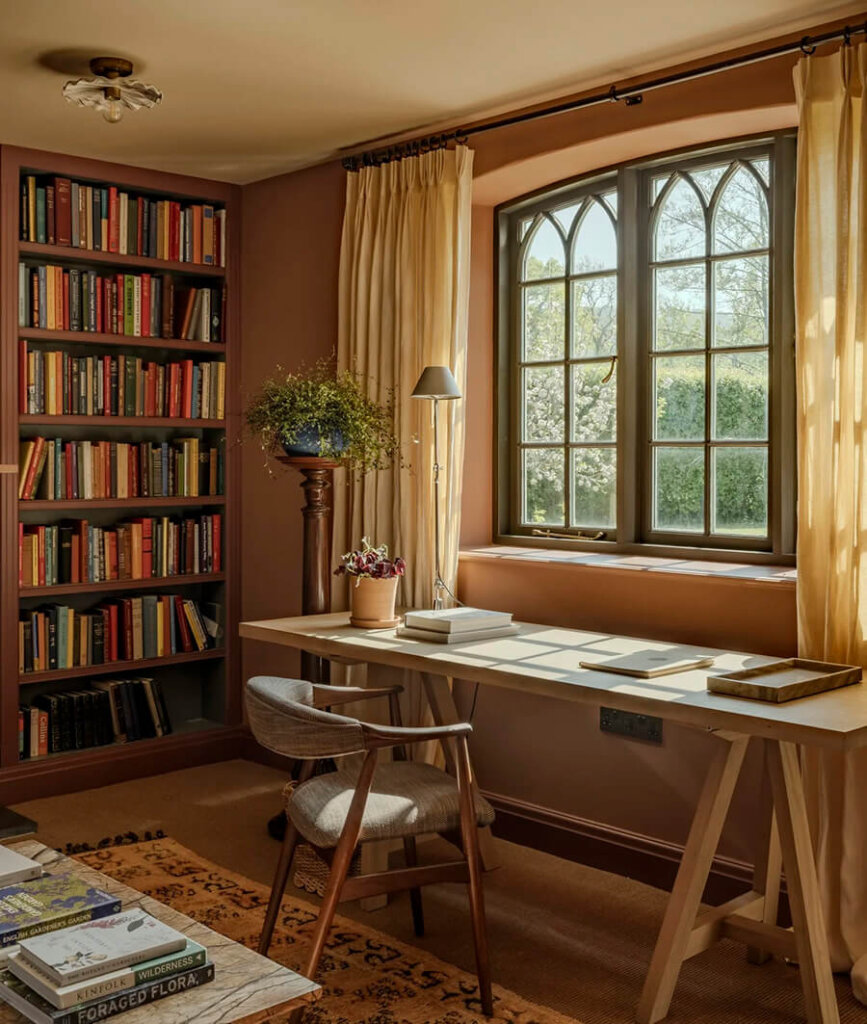
Christian Bense from this post
Quintessential country house without the chintz
Posted on Thu, 18 Dec 2025 by KiM
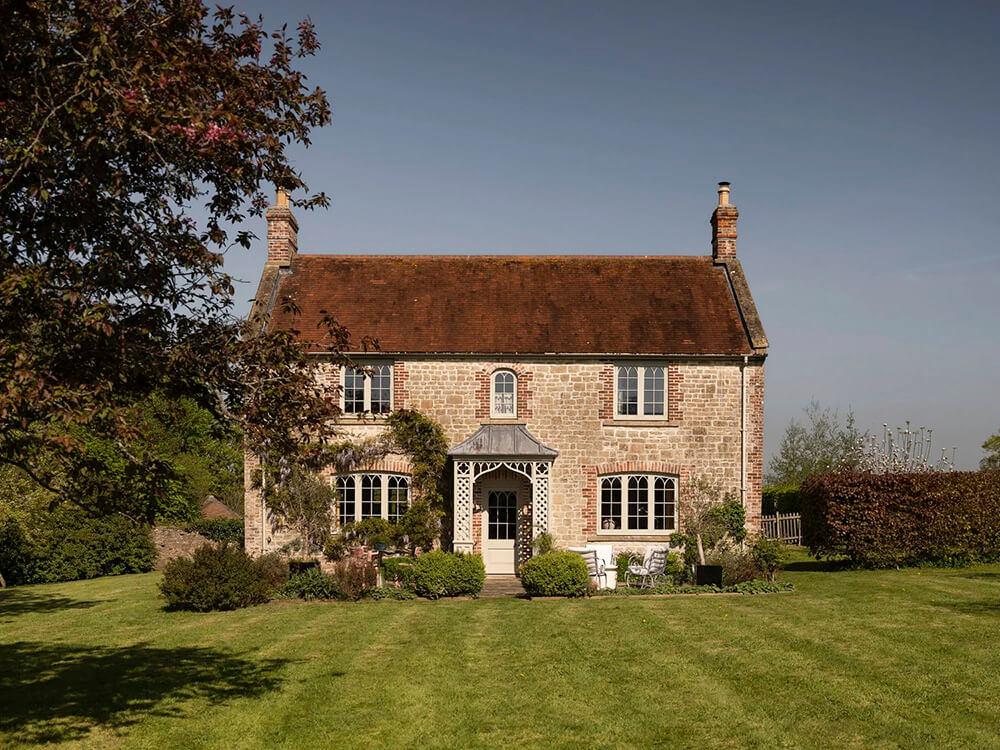
Pond Cottage is on an estate designed as a retreat for visiting artists and creatives. Designer Christian Bense selected five paint colours per room (!!!!!) ensuring the rooms felt full of personality and layered. He wanted the home to have all of the charm of a quintessential country house but without the chintz. What does he have against chintz? 😉 It’s a beautiful home regardless and I’m obsessed with the colour palette. Photos: Paul Whitbread.
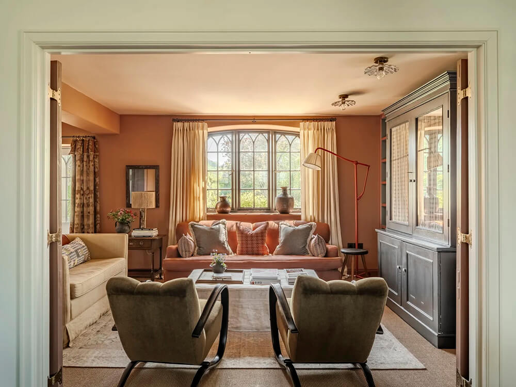
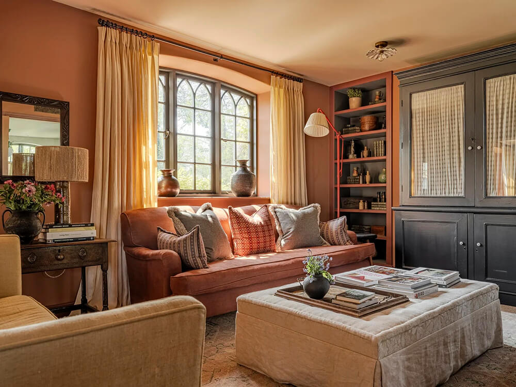
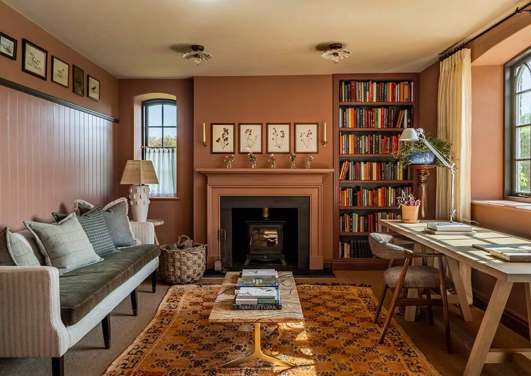
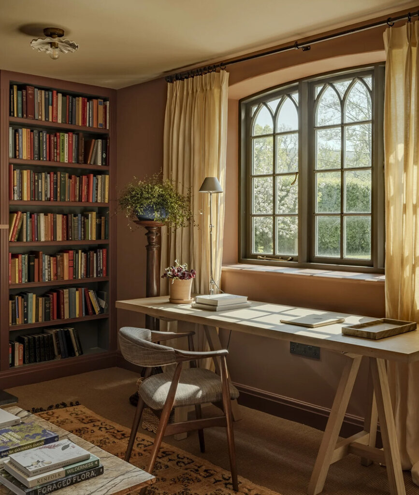
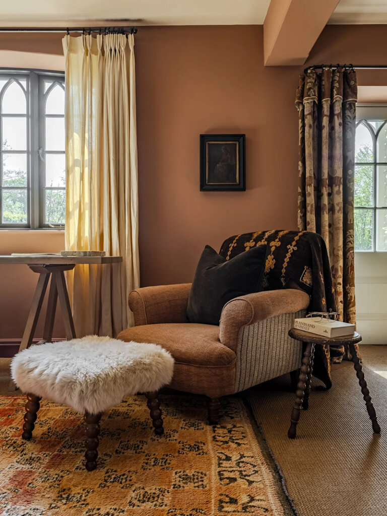
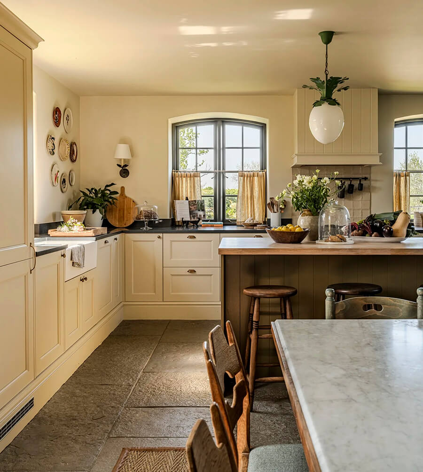
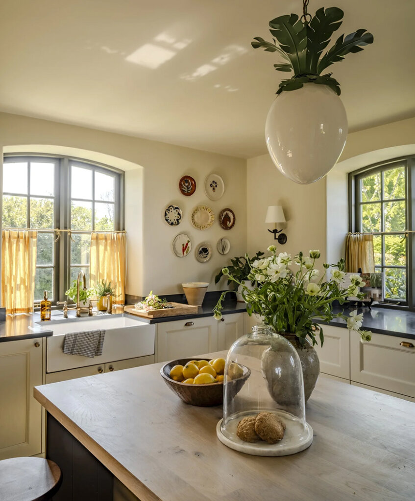
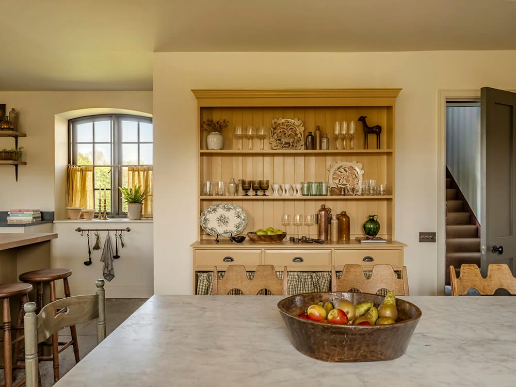
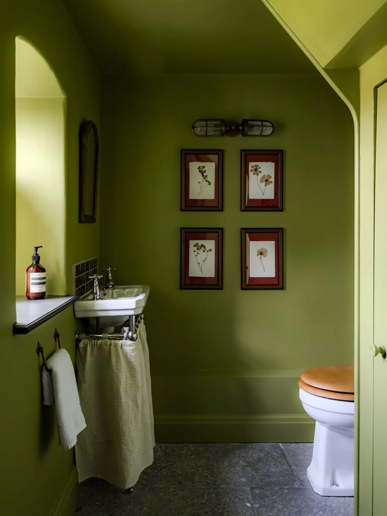
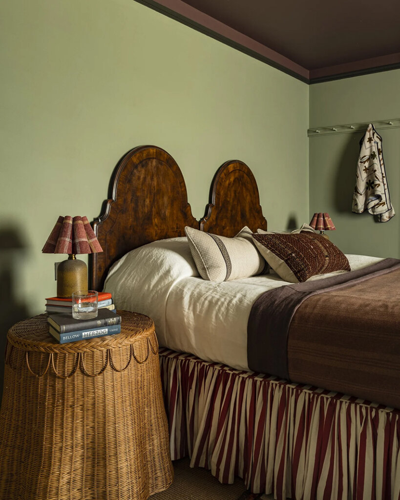
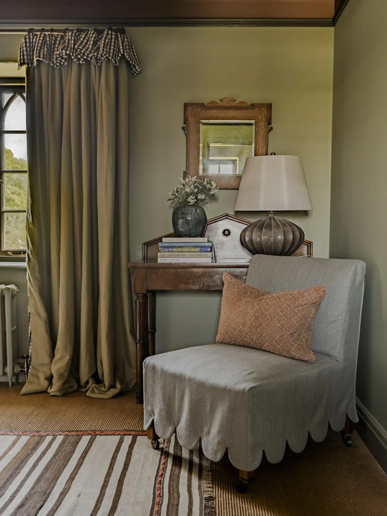
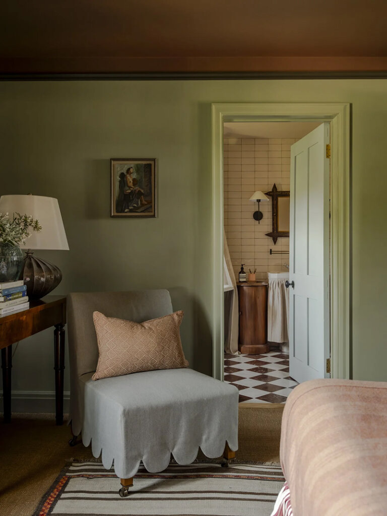
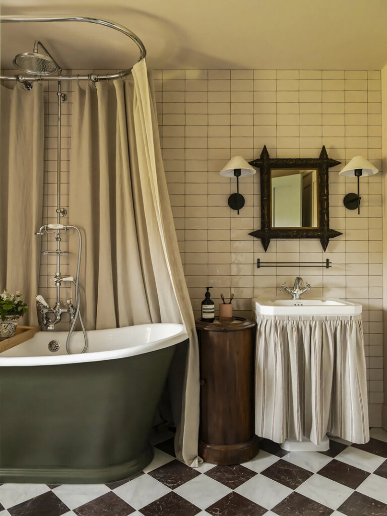
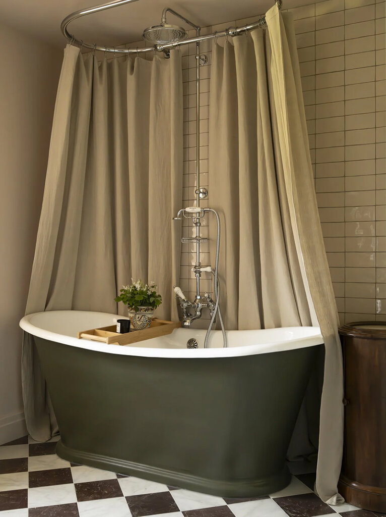
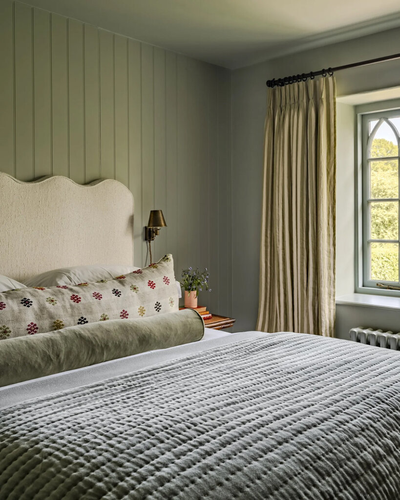
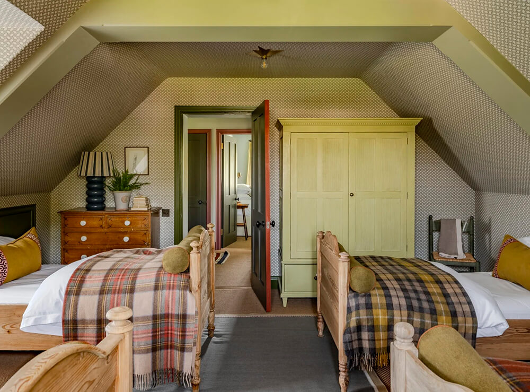
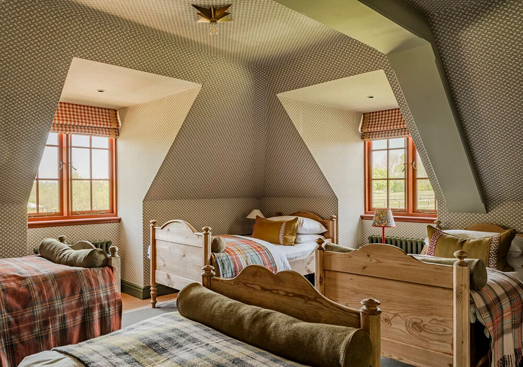
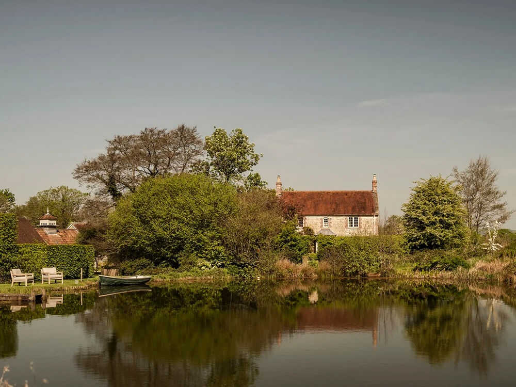
A designer’s farmhouse in the Hampshire countryside
Posted on Thu, 18 Dec 2025 by KiM
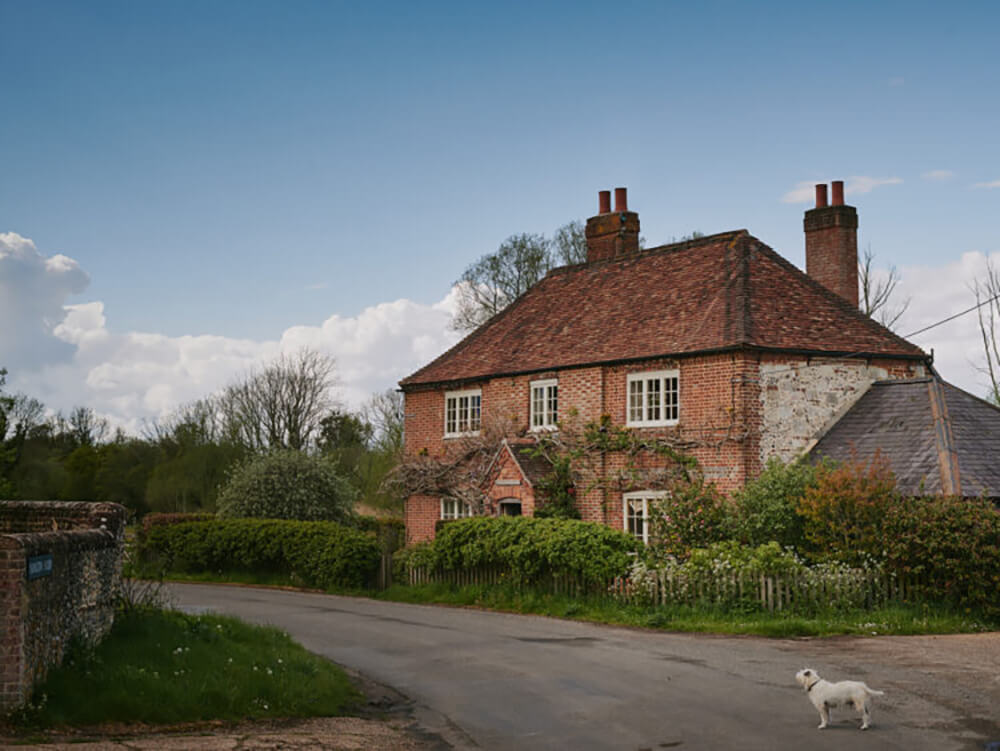
Yavington Cottage, Max’s own home in the Hampshire countryside, is a masterclass in creating a Max Rollitt interior on a more modest scale. Unlike most of the projects featured here, the cottage isn’t the work of the Max Rollitt interiors team, but a collaborative effort between Max and his wife Jane, with signature touches like thoughtfully chosen antiques and unexpected layering of colour creating an interior that’s rich, comfortable and deeply personal.
Patterns, layers, unexpected colour combinations, antique textiles (the bed canopy is 18th century) and furnishings mixed with rustic pieces…it is eclectic and unique and full of life. This home is everything. Photos: Chris Horwood.
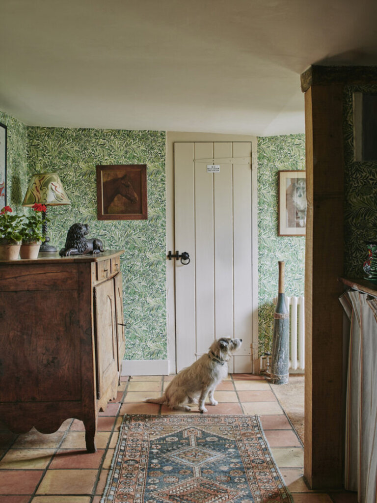
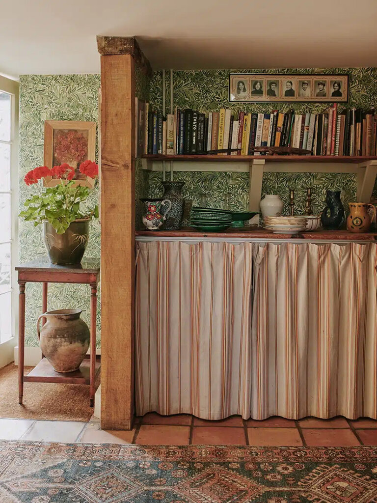
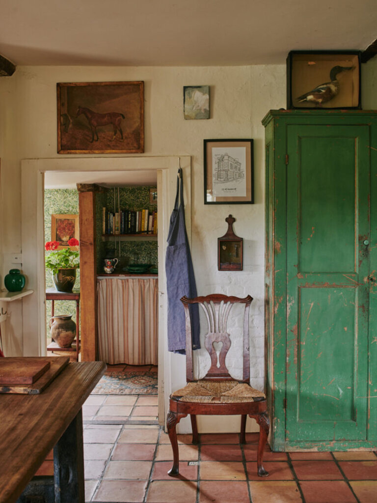
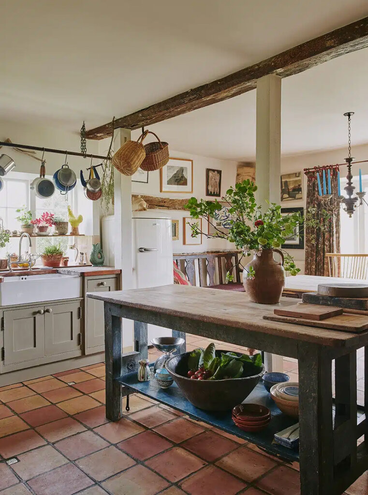
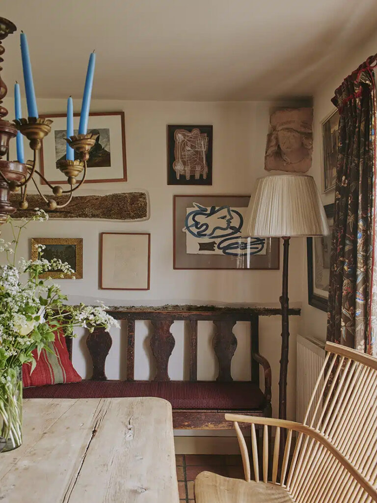
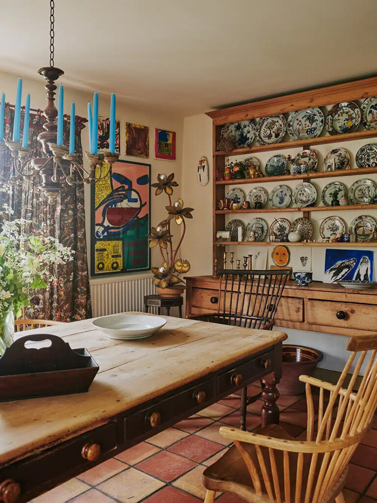
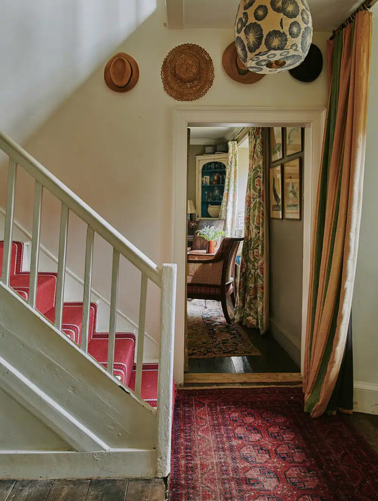
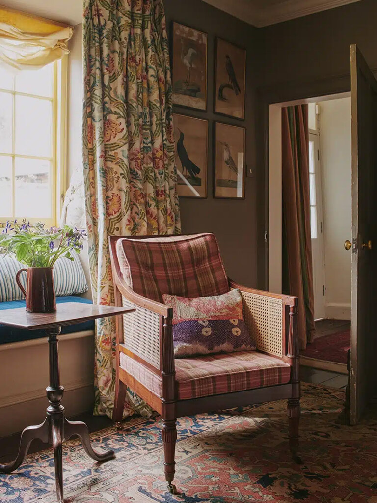
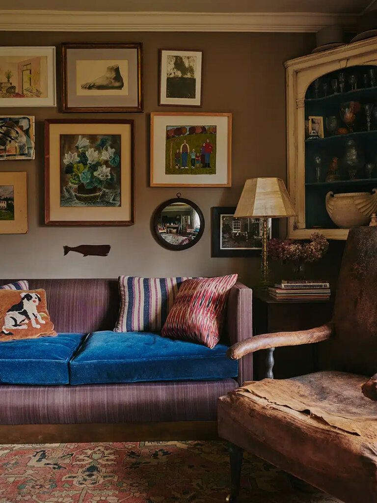
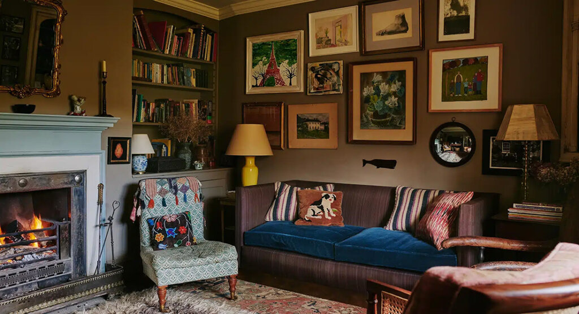
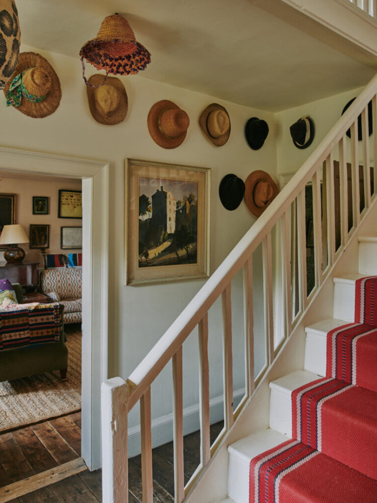
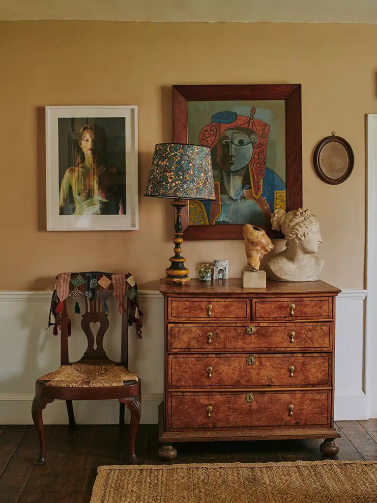
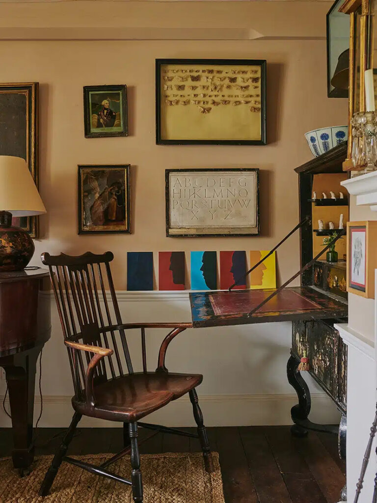
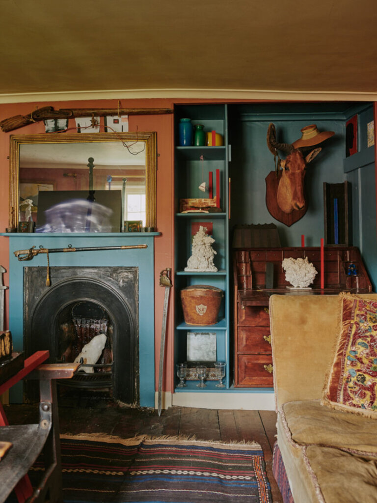
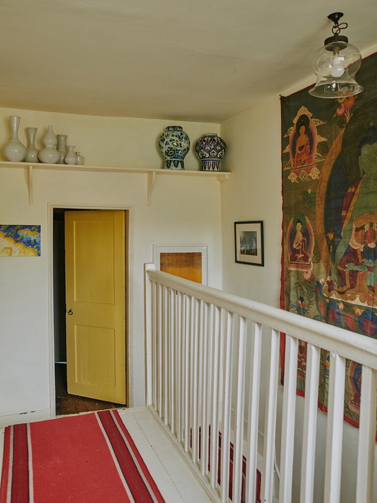
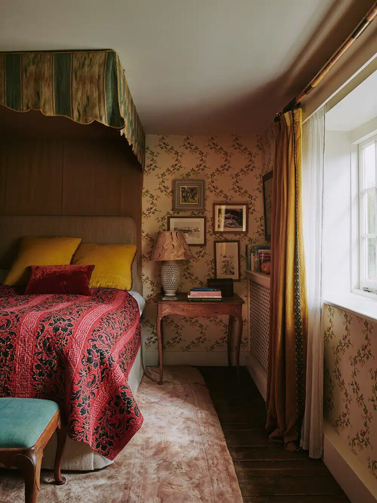
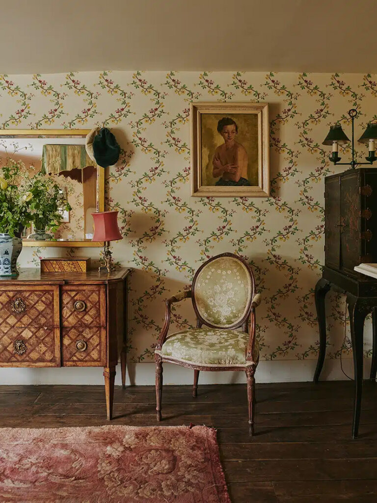
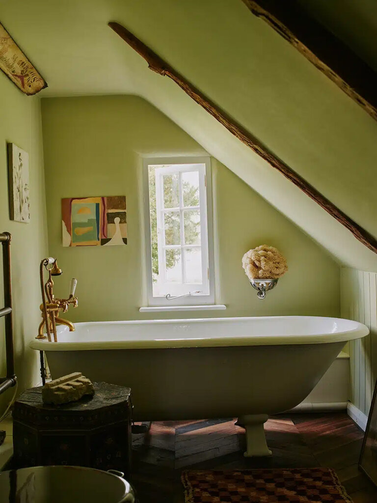
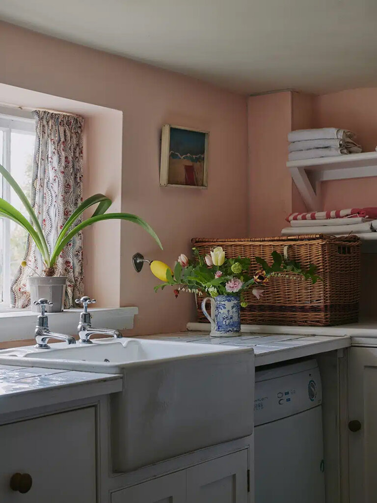
Heidi Caillier takes on a low ceiling challenge
Posted on Tue, 16 Dec 2025 by KiM
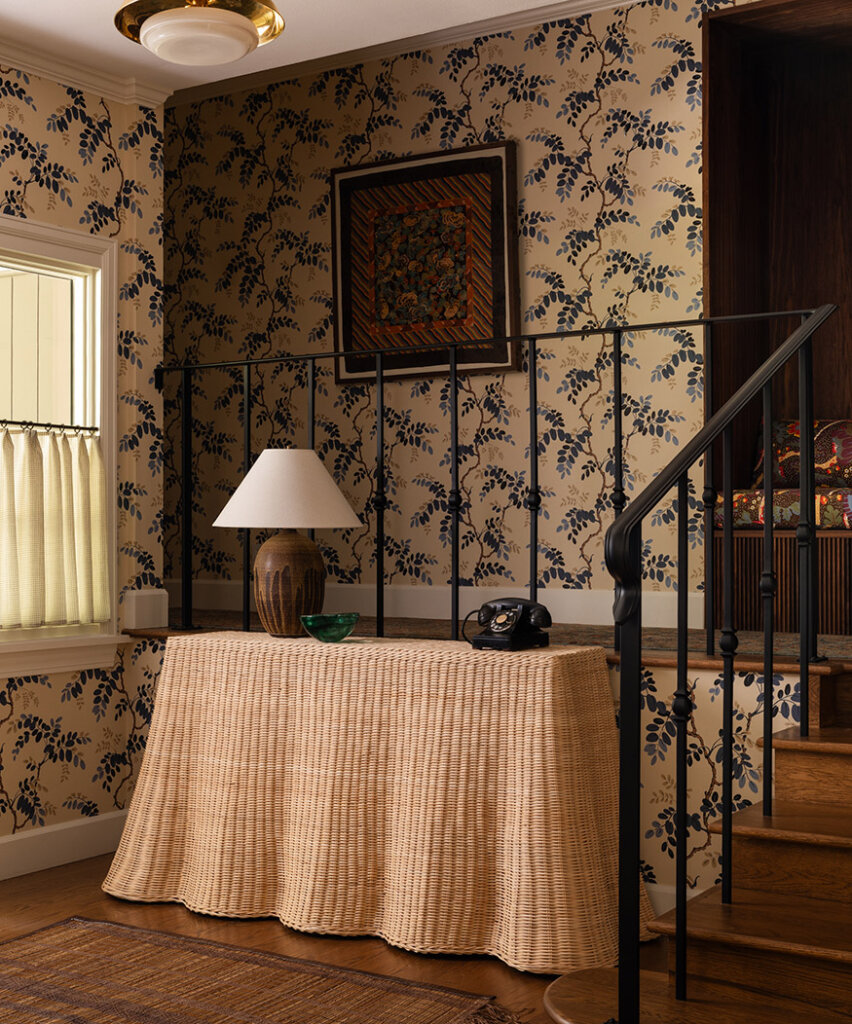
Heidi Caillier tackled the design of this Seattle home that had mid-century bones with a few Colonial touches, but it lacked a clear identity. With little architectural detailing—and limited opportunities to add or modify it without significant cost—it needed another way to feel engaging and beautiful. She introduced contemporary shapes and patterns that complemented the existing structure, creating character without altering its framework. Adding detail to the walls, particularly in the kitchen with handmade custom tiles, was a trick she used to distract from the low ceilings. Brilliant! Photos: Haris Kenjar.
