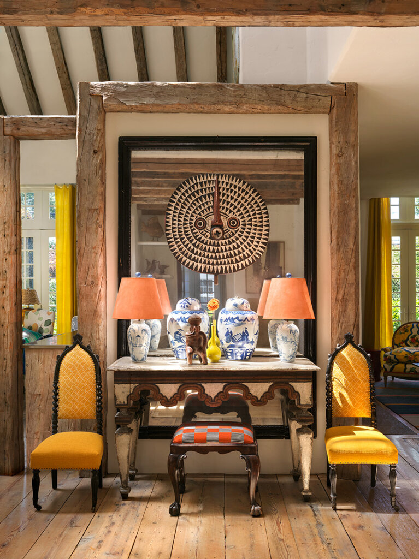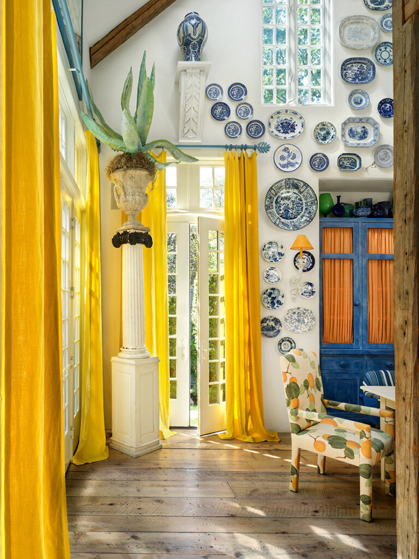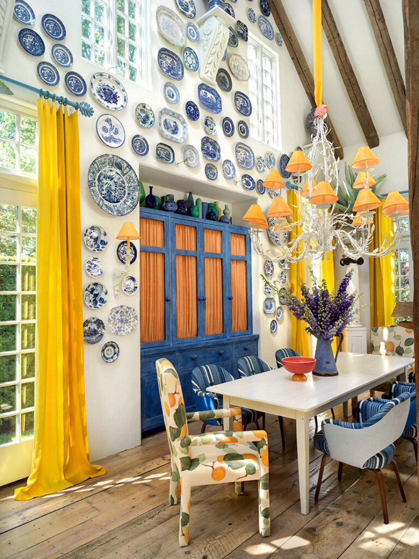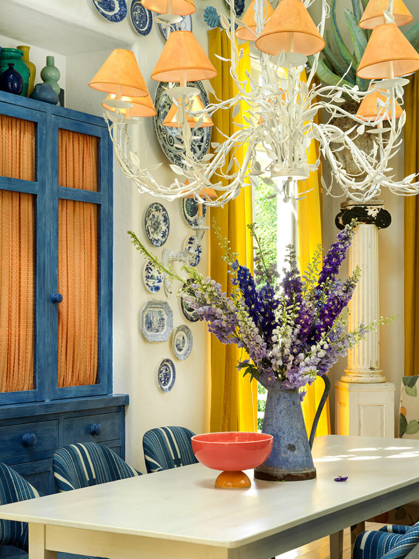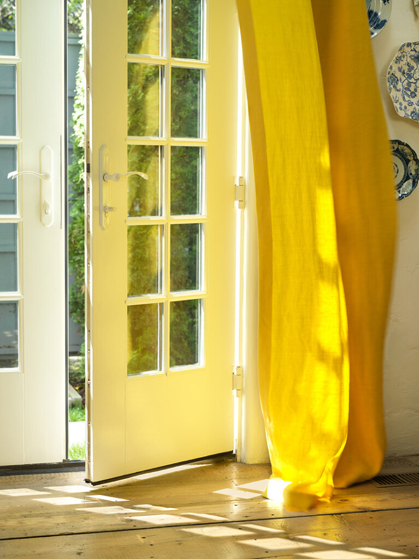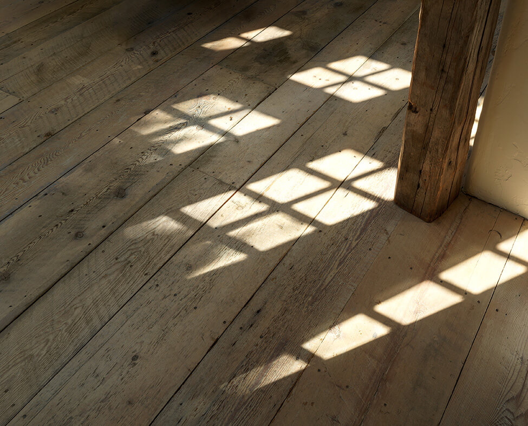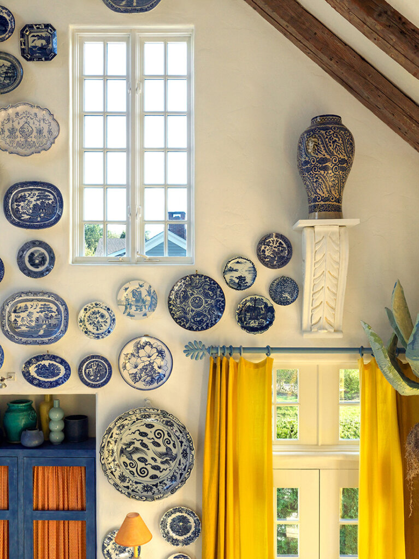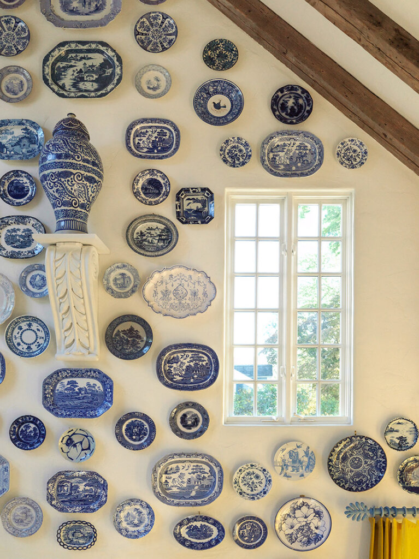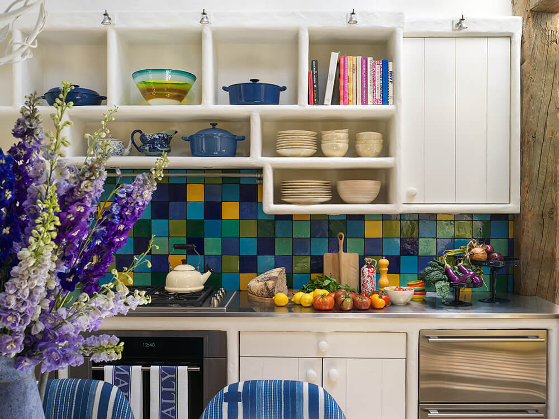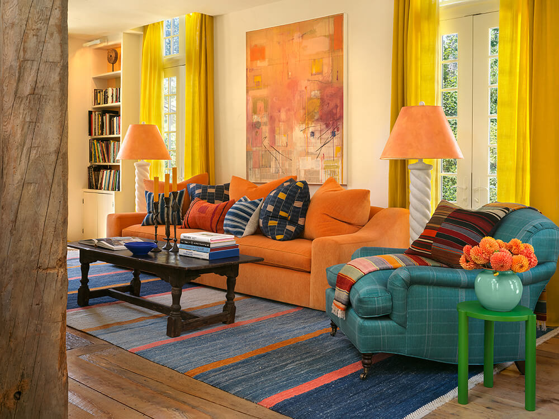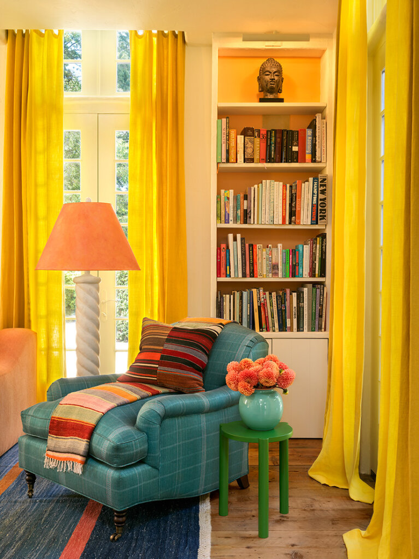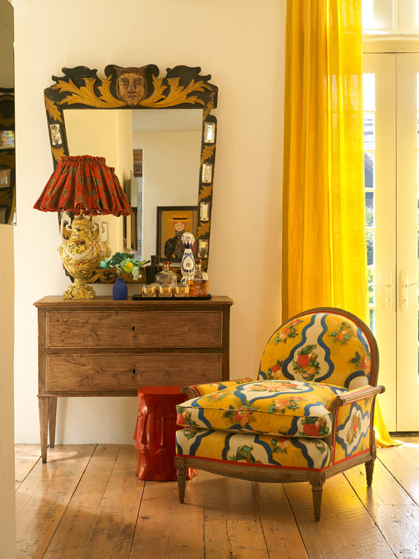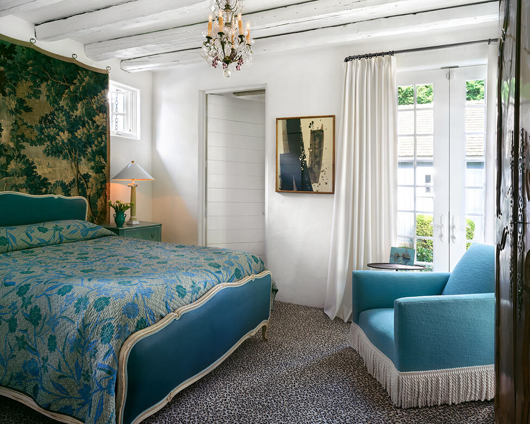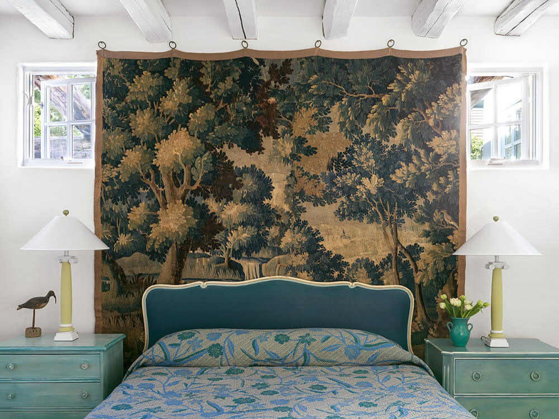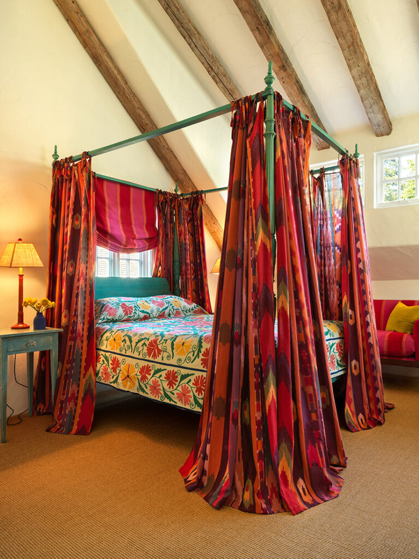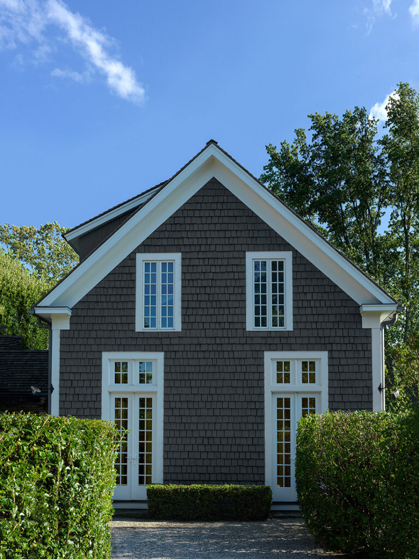A renovated apartment in Paris’ 16th arrondissement
Posted on Thu, 4 Dec 2025 by KiM
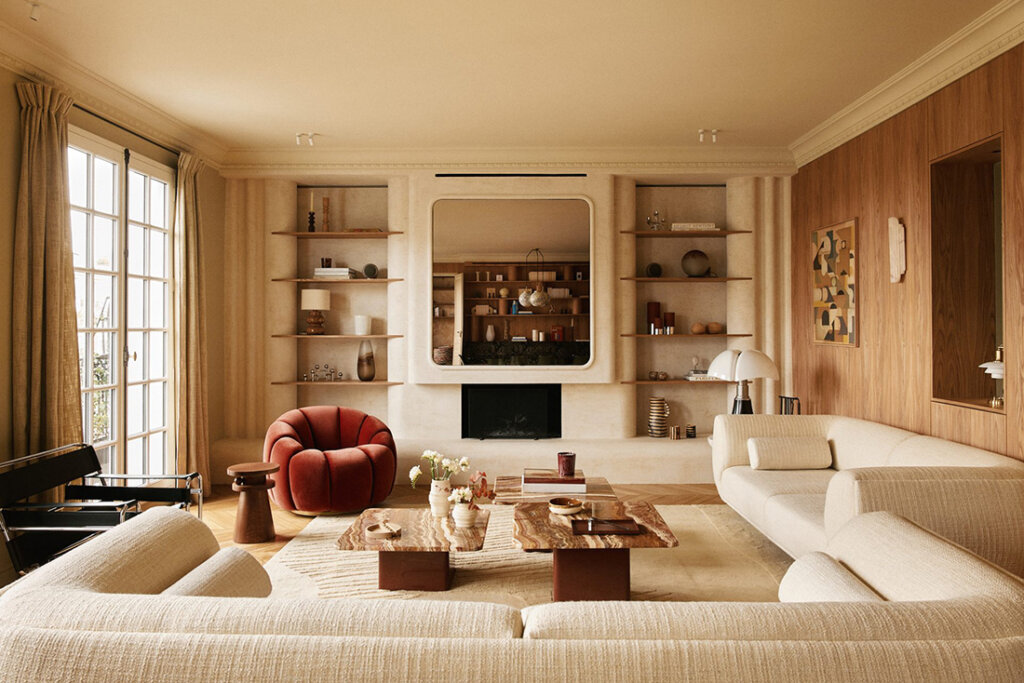
This 220m2 apartment in Paris’ 16th arrondissement represents Paris design to a T. The meticulousness of the details to take advantage of every square inch and provide plenty of storage, the exquisite selection of furnishings, a wide range of materiality (that MUST include marble), and an overall air of sophistication and elegance that one expects from a Parisian dwelling. La Muette by Caroline Andréoni. Photos: Oracle.
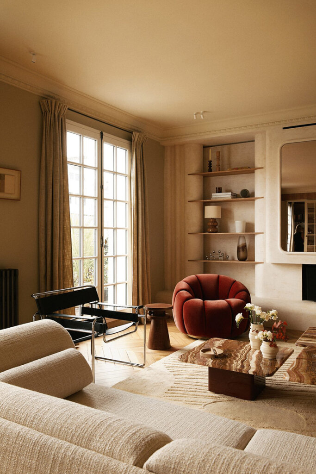
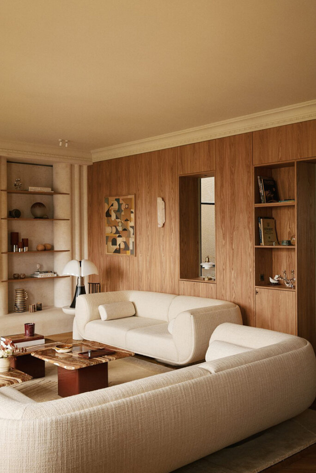
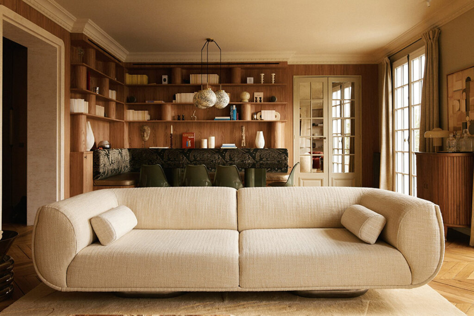
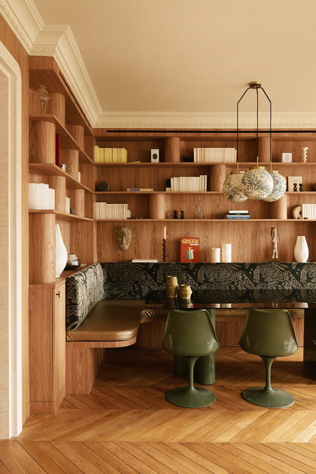
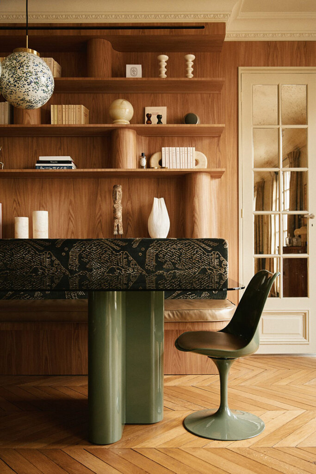
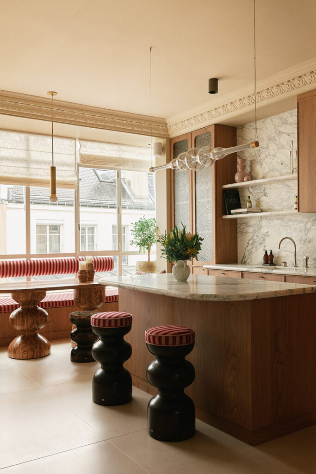
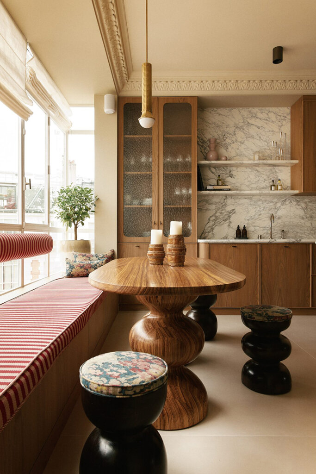
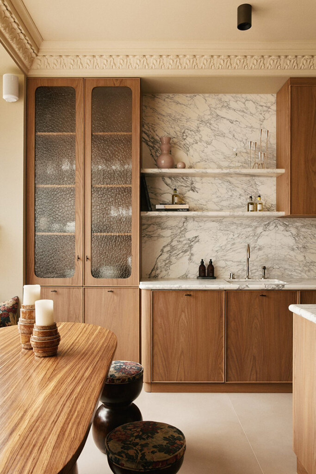
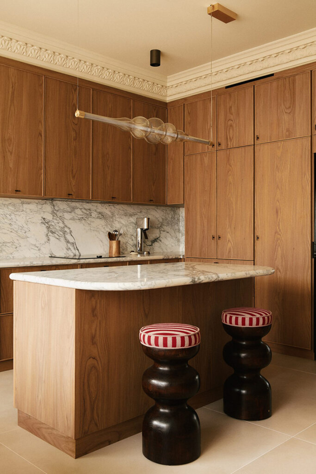
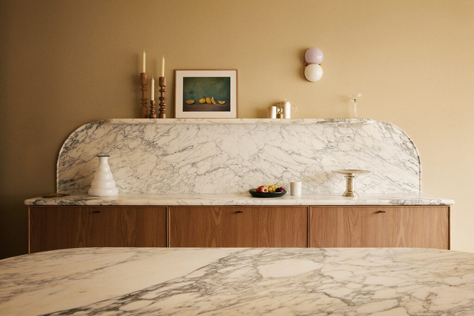
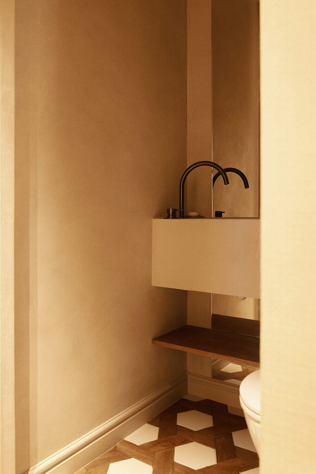
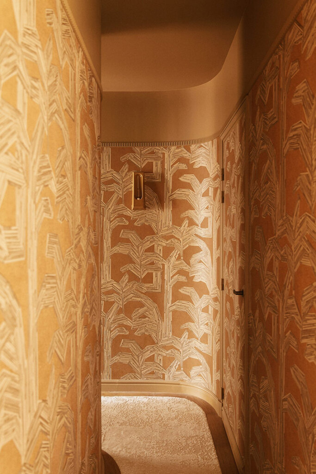
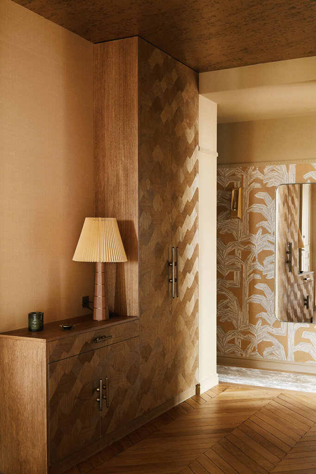
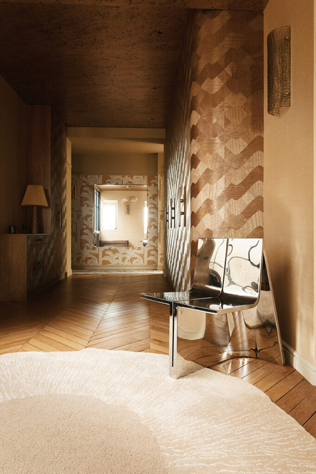
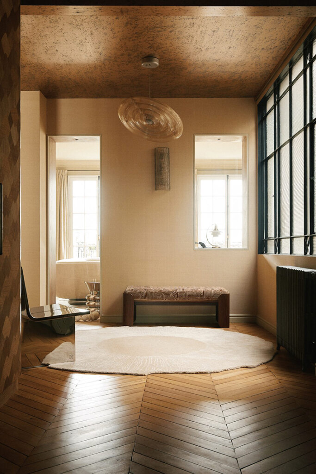
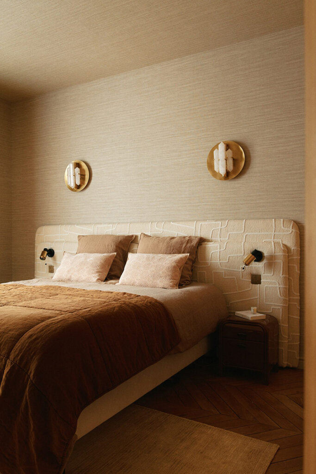
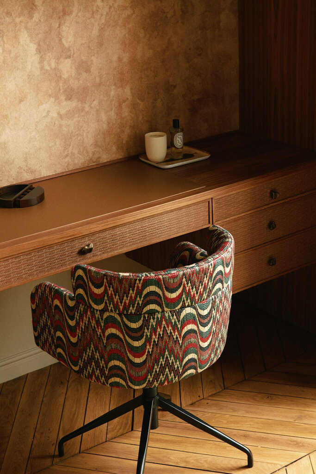
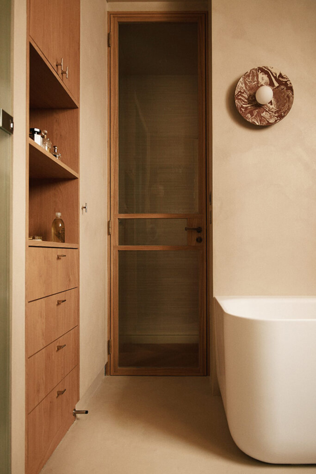
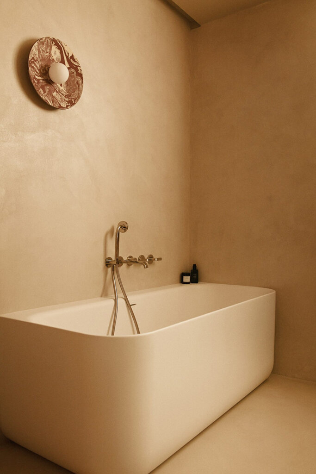
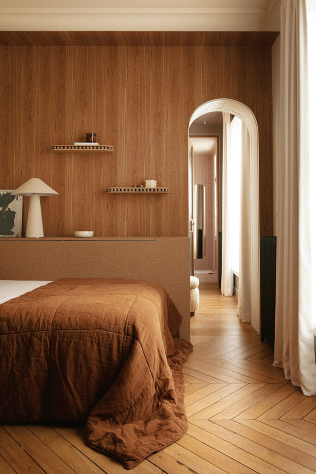
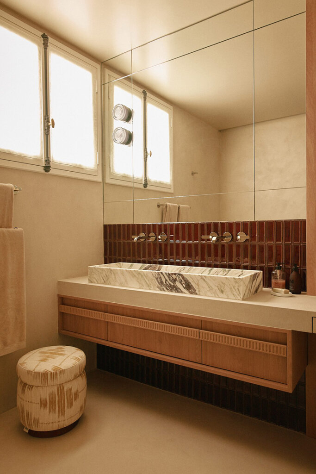
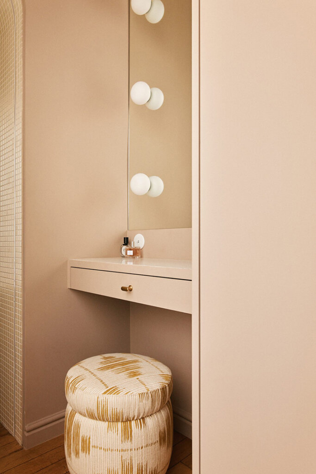
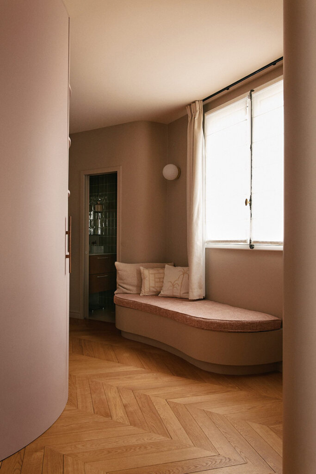
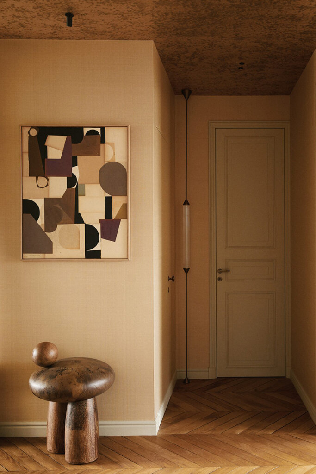
A mostly colour saturated 1950s farmhouse in Westchester, NY
Posted on Tue, 2 Dec 2025 by KiM
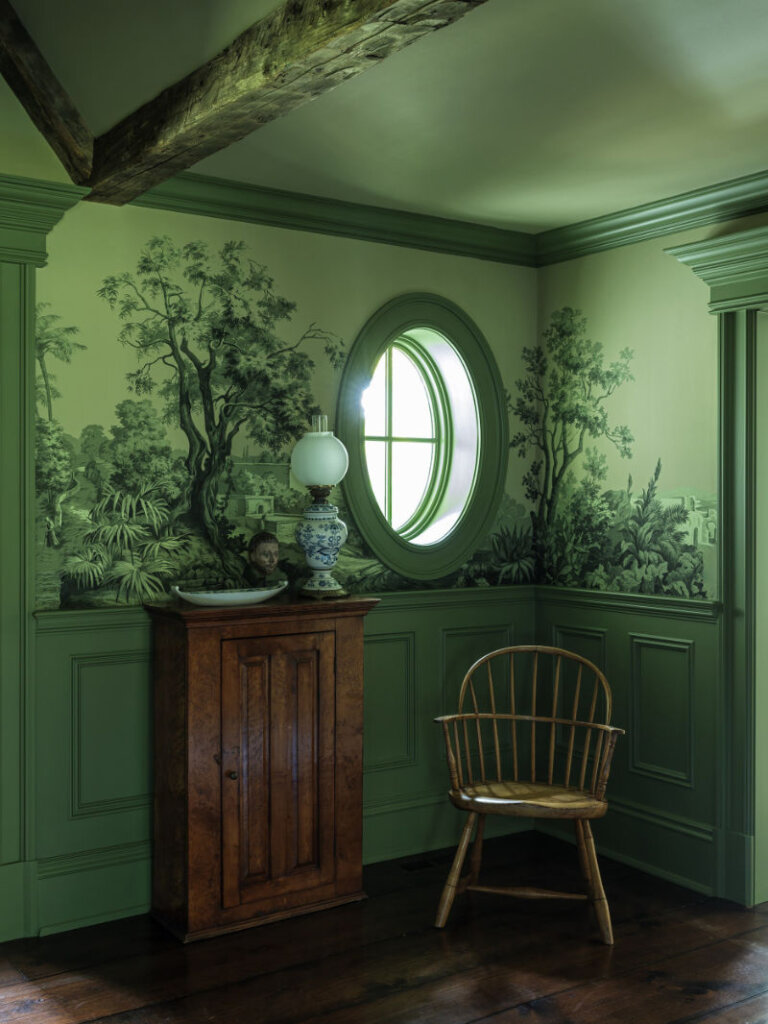
I am completely smitten with this 8,300 sq ft 1950s farmhouse in Westchester, New York designed by Sally Rigg of Rigg Design. Bold colour choices slap you in the face as soon as you walk in the front door – Ressource Paints’ La Pinède green on the walls paired with scenic Zuber wallpaper, then a dining room in a blue as blue can be (Farrow & Ball’s Dinnerware), which leads into a curry yellow butler’s pantry. The colours come at you again in the primary bedroom with a gorgeous de Gournay wall covering. I love that there are rooms of total drama and colour drenching but then some moments of calm with mostly white spaces. It makes the colourful rooms that much more impactful. Photos: Chris Mottalini.
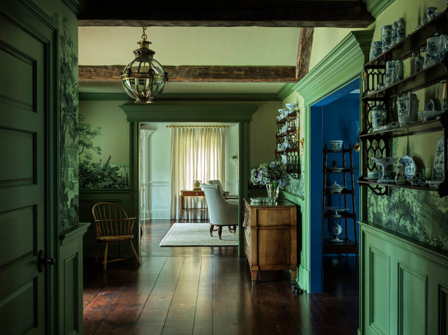
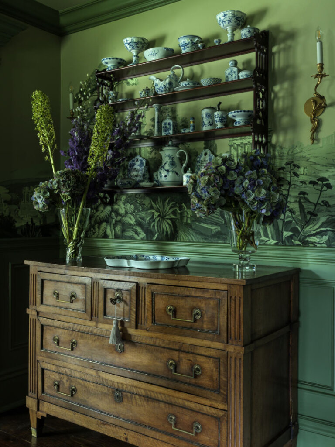
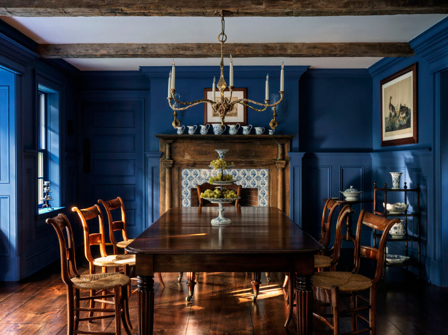
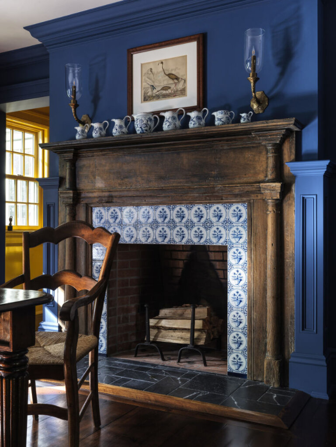
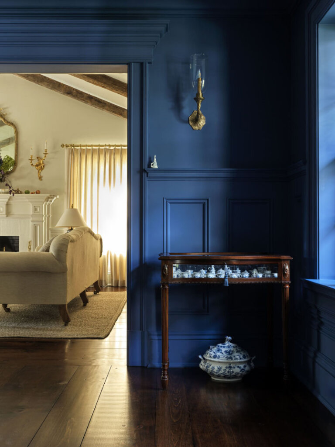
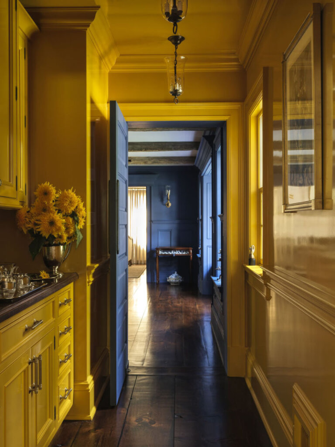
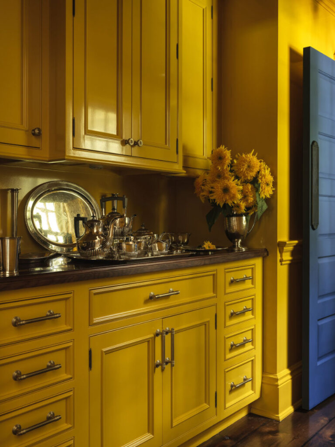
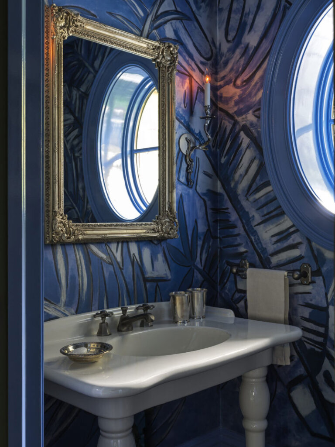
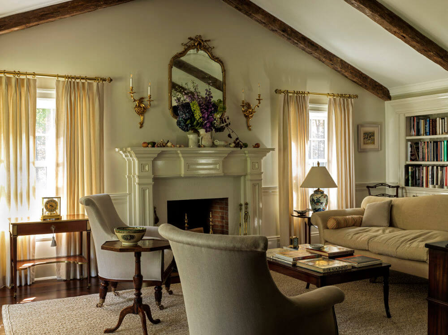
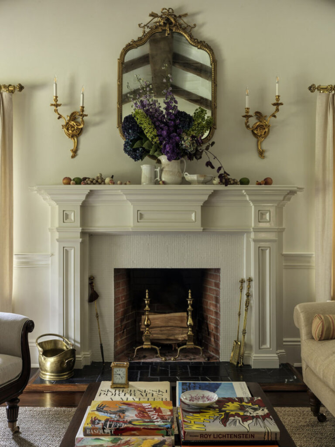
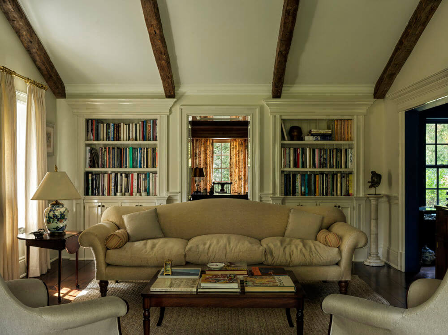
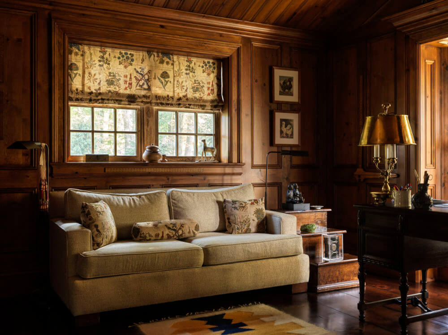
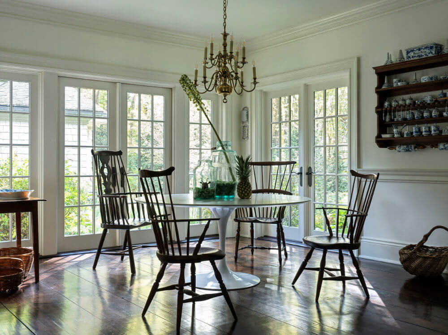
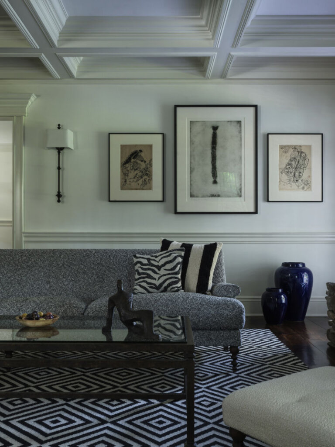
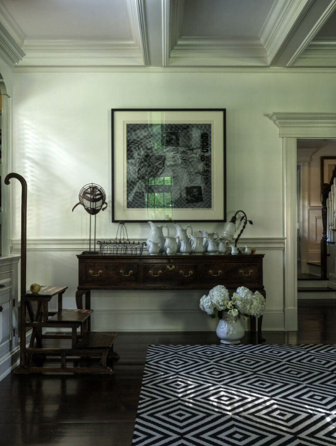
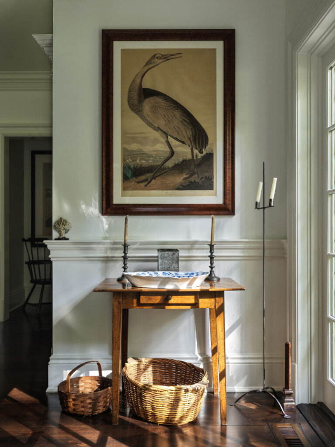
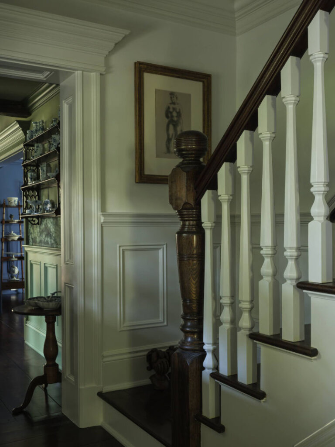
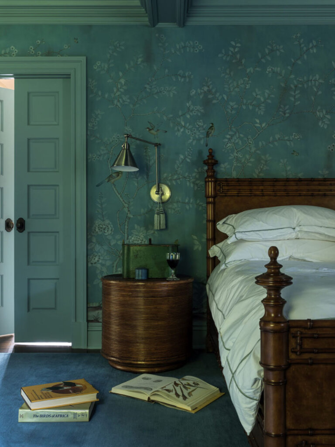
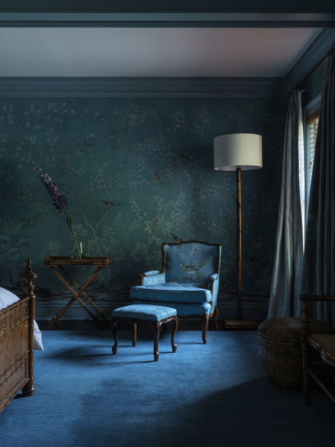
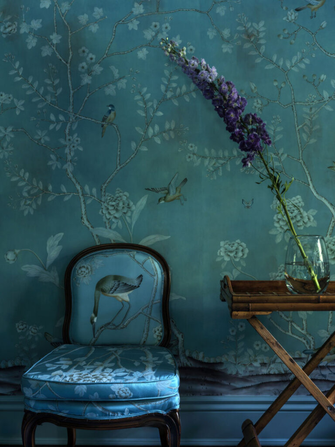
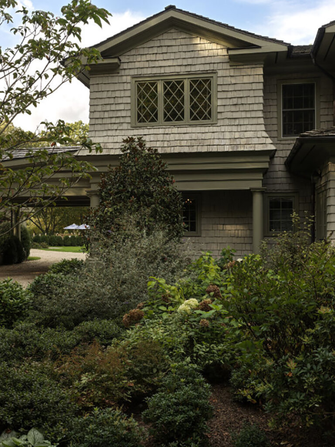
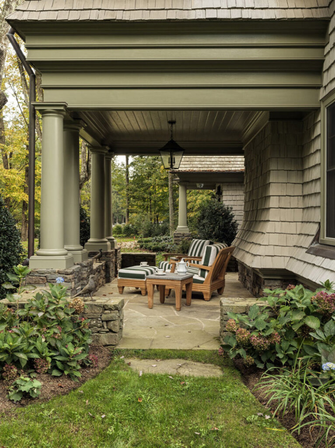
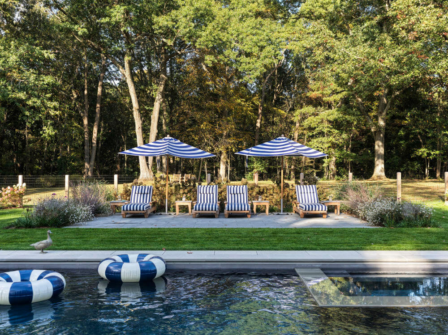
An art lover’s Brooklyn Heights townhouse
Posted on Tue, 2 Dec 2025 by KiM
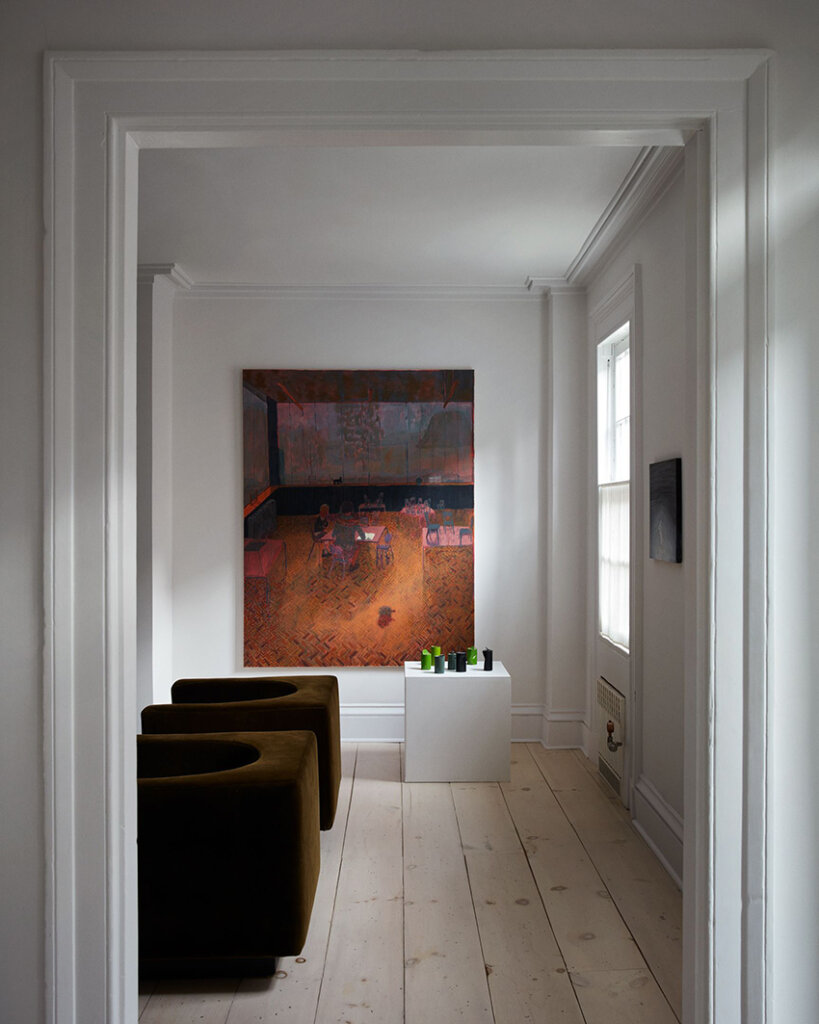
In Brooklyn Heights, we worked closely with longtime friends and collaborators to restore an 18th-century wood-frame house. It was stripped back to its bones and rebuilt by CTK Architecture with carefully preserved architectural details—original hardware, moldings, doors, and wide-plank floors—setting the tone for an interior that balances restraint with the drama of a multitude of large-form artworks. We guided the furnishings into the streamlined modernism of postwar France and Italy, placing pieces by Bernard Govin, Pierre Jeanneret, and Jean Prouvé to complement the couple’s growing art collection. Paintings by Cecily Brown, Ann Craven, and Dike Blair animate the spare rooms, reinforcing our approach to creating spaces that support both art and life without competing with either.
This is the only time I can get behind all white walls. But also because it’s Billy Cotton. When art is the star and it calls for white walls to really make them pop. I REALLY love the contrast of the dark furniture against the white. Drama! Photos: Stephen Kent Johnson.
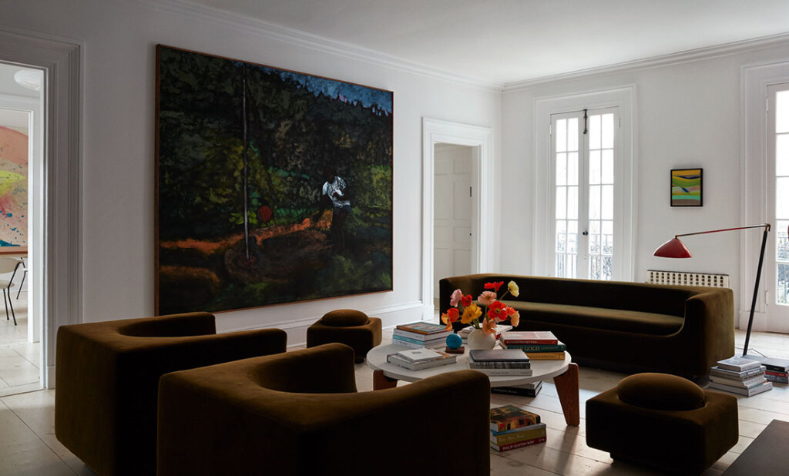

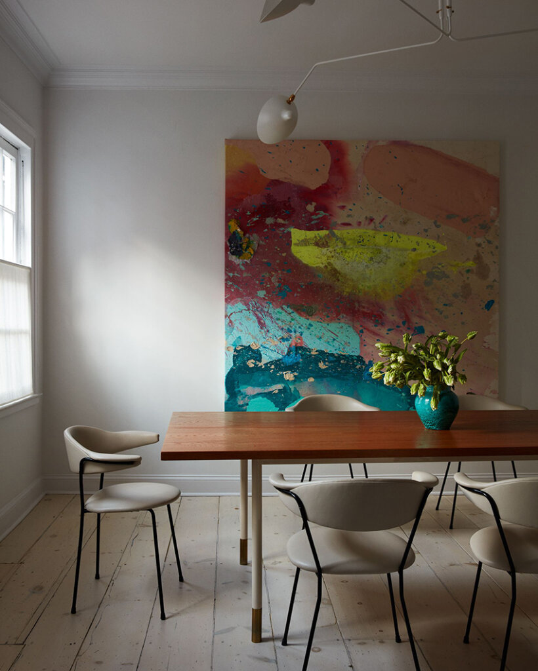
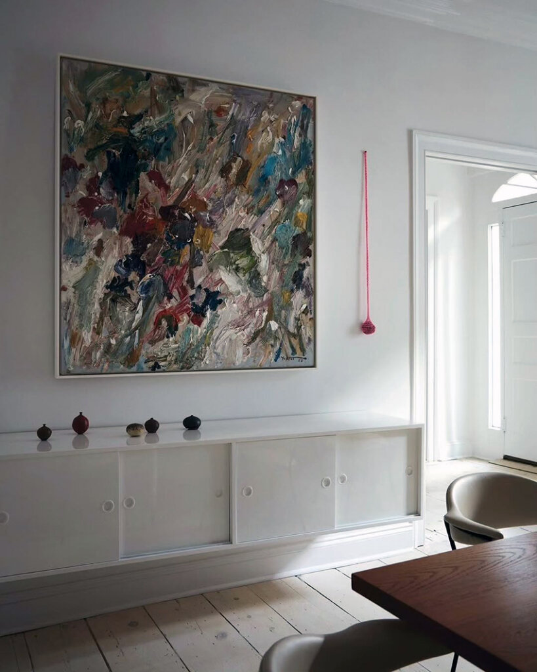
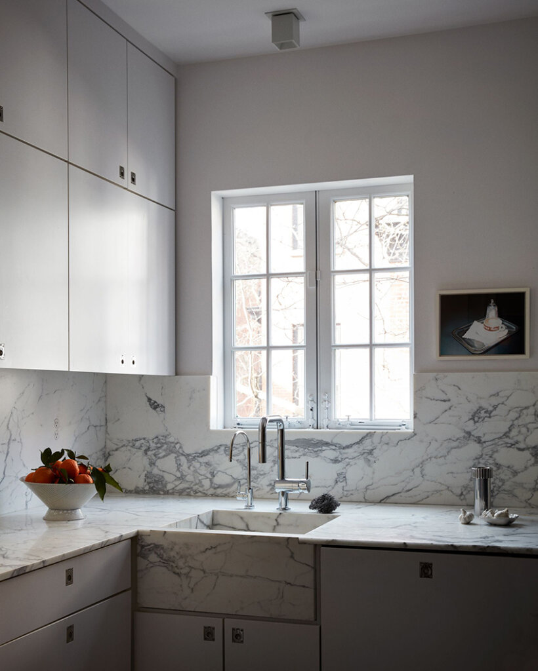
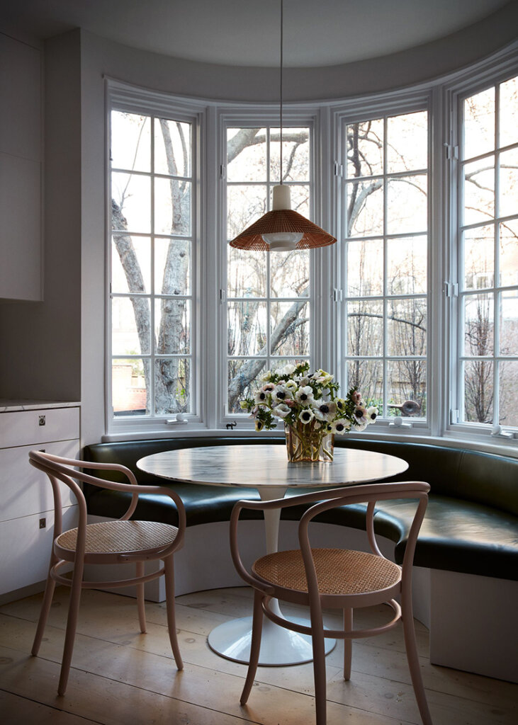
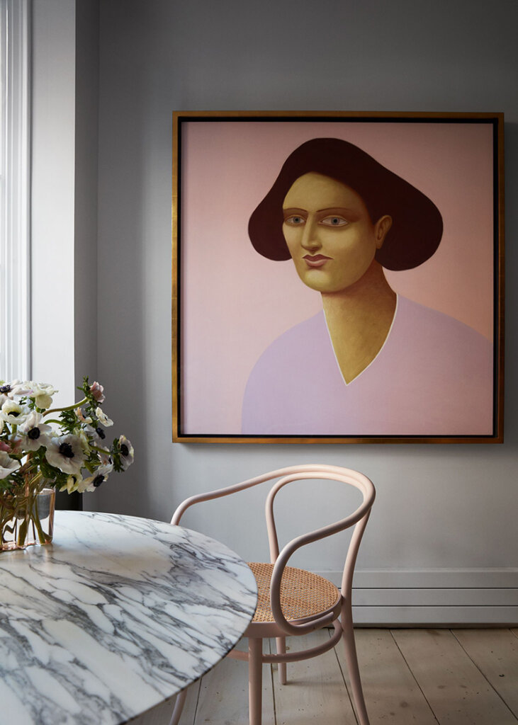
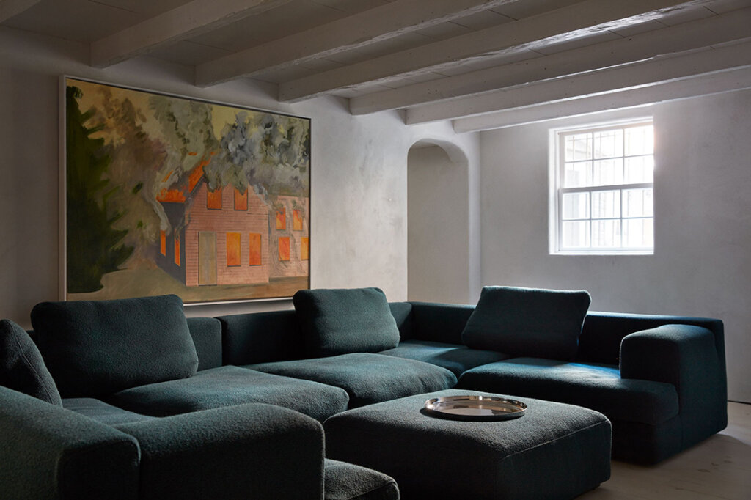
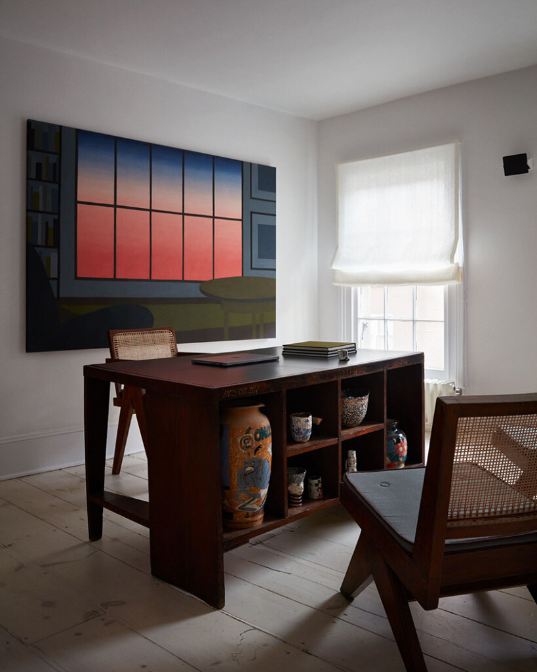

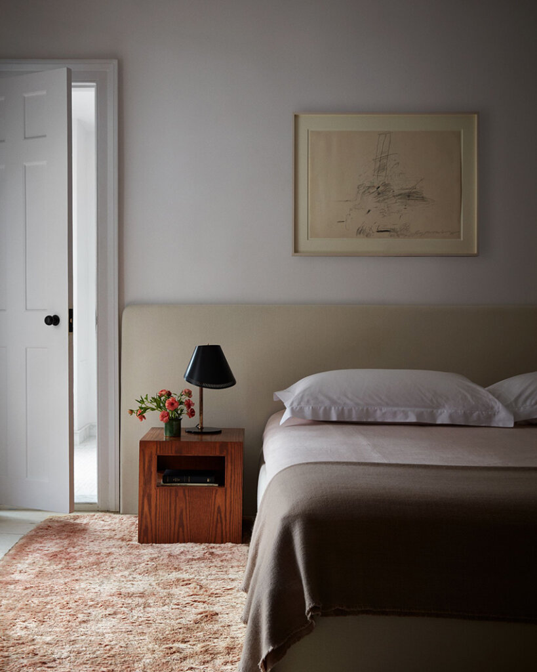
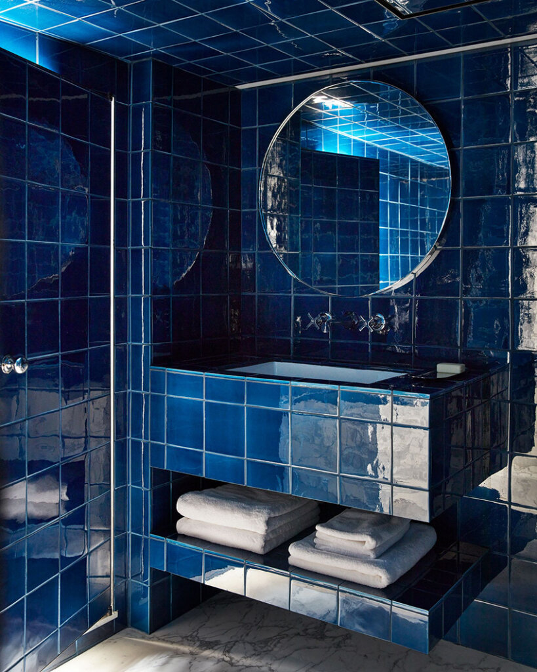
South Burlingham Old Hall
Posted on Sun, 30 Nov 2025 by KiM
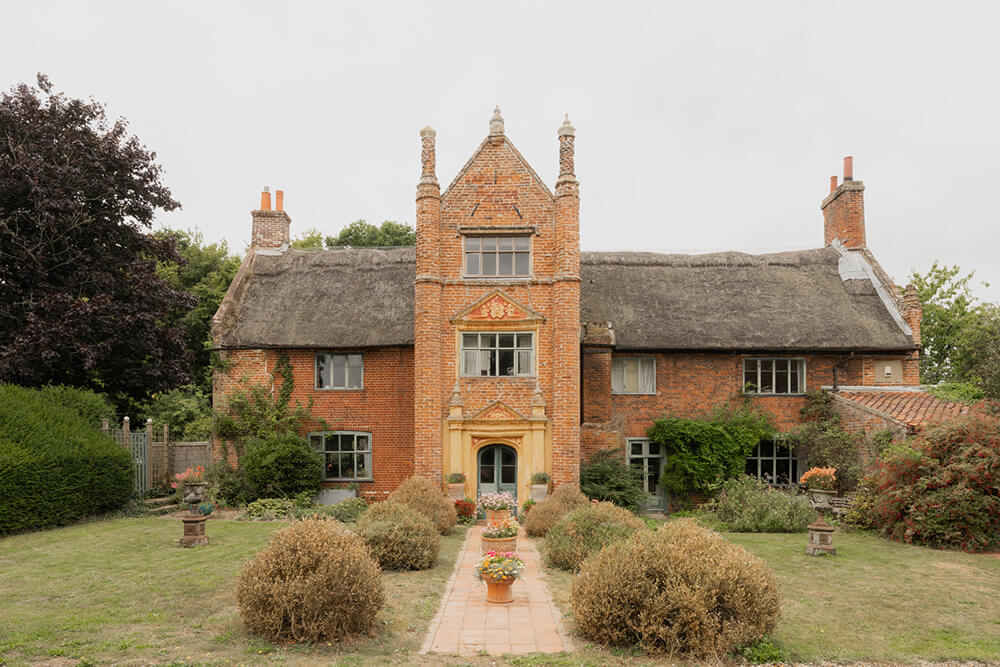
Nestled to the east of Norwich and west of the Broads, South Burlingham Old Hall is a remarkable Grade II*-listed Tudor house. It comprises a tapestry of historical styles, with a particularly expressive Elizabethan core and exquisite hand-decorated surfaces. Warren-like, its idiosyncratic layout presents a wonderful enfilade of rooms that are at once spacious and intimate. There are six characterful bedrooms in the main house, and a further three in a separate annexe, The Granary, which also has a kitchen and living space. Outside are grounds with established trees and colourful plantings; there is also a Grade II-listed cart horse stable.
I cannot tell you what a home with this much character and history and original hand painted details does to my soul. For sale via Inigo for £1,000,000.
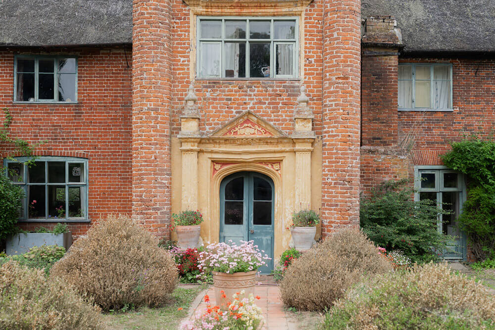


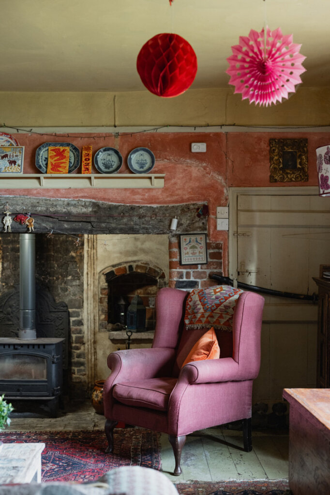
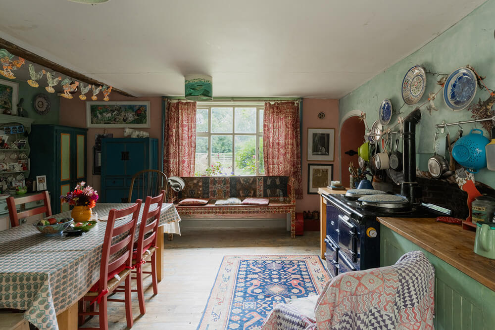
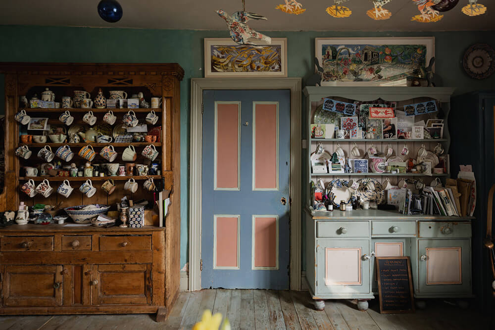
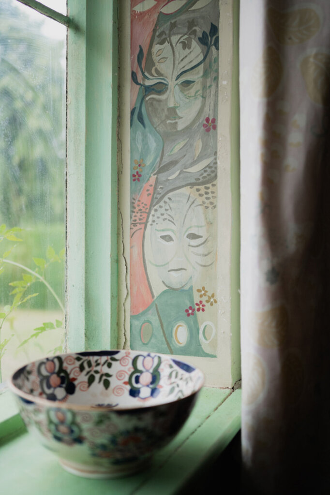
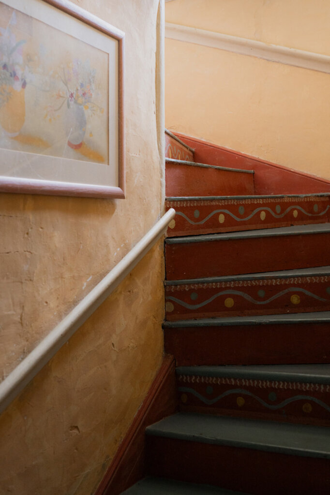
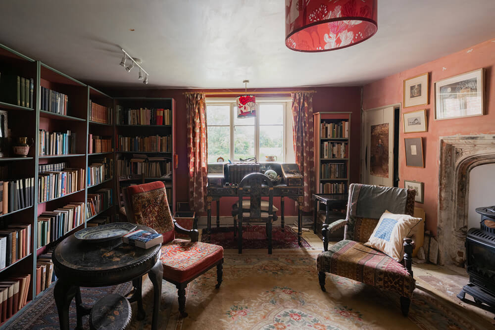
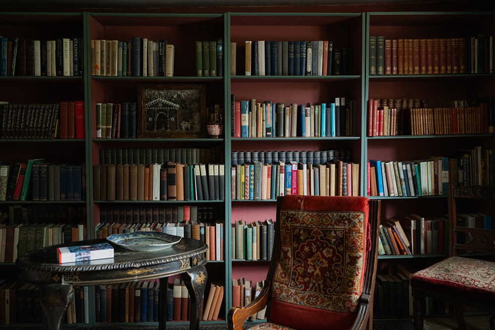
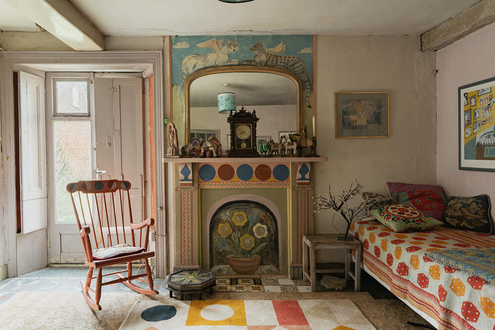
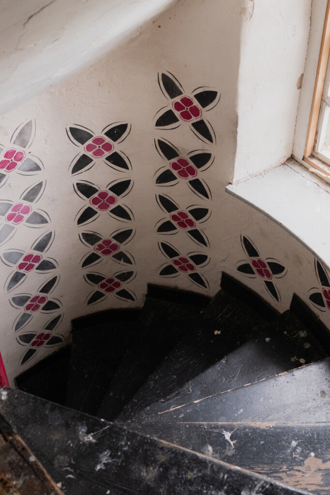
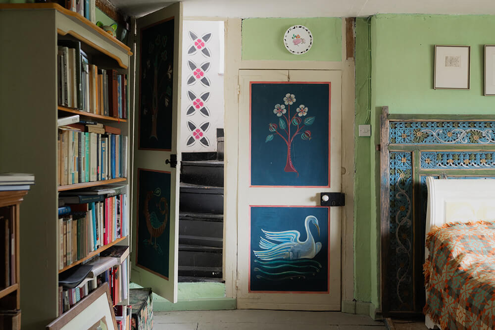
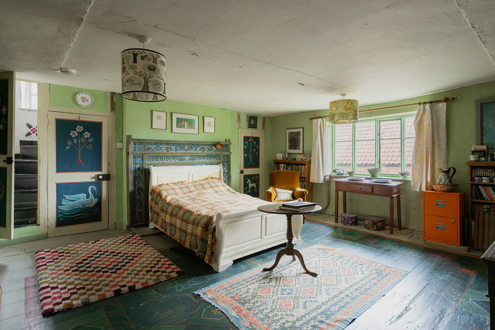
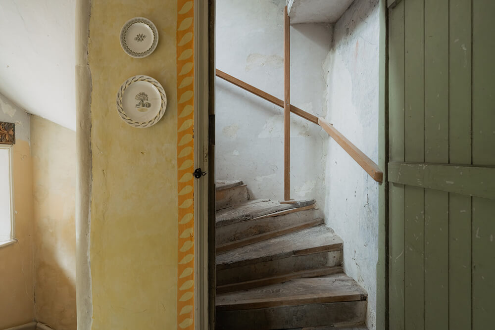

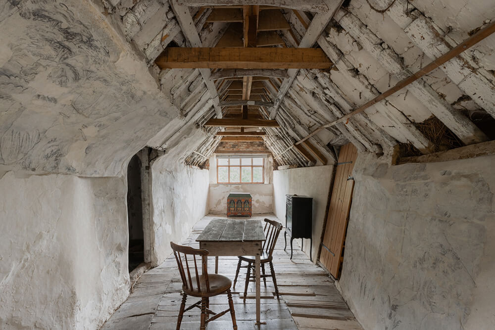
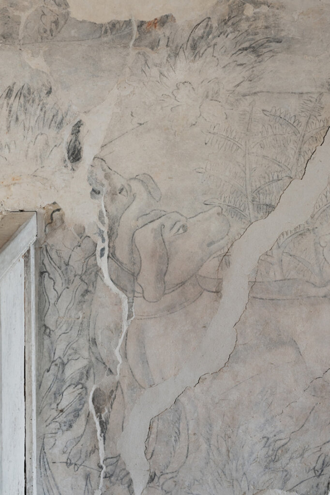
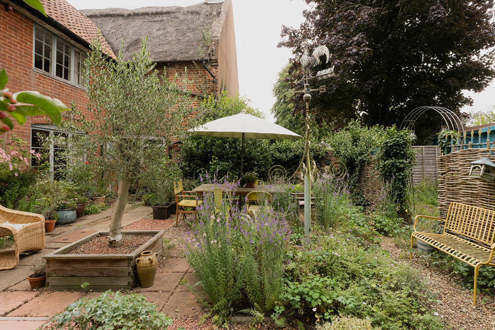
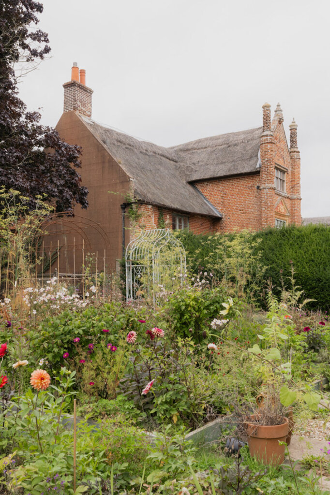
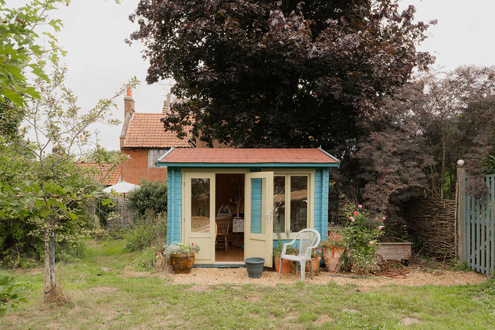
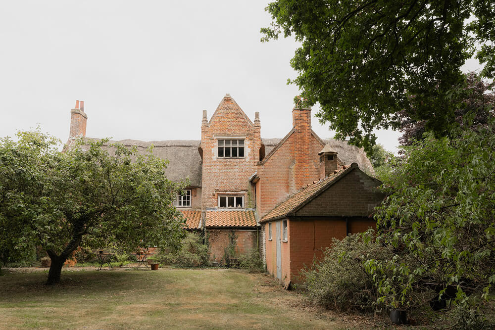
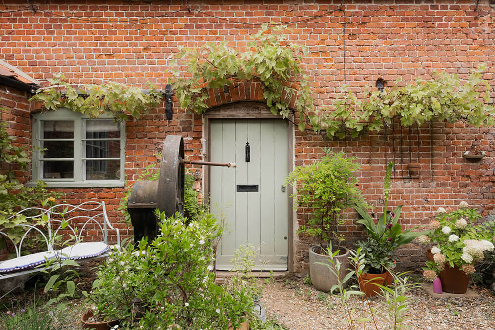

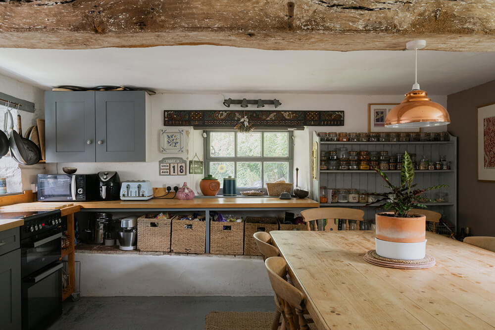
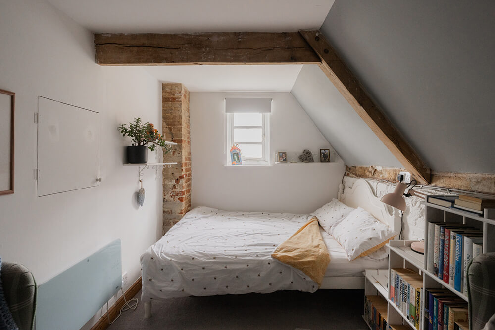
Yellow curtains are the star in this Connecticut barn house
Posted on Fri, 28 Nov 2025 by KiM
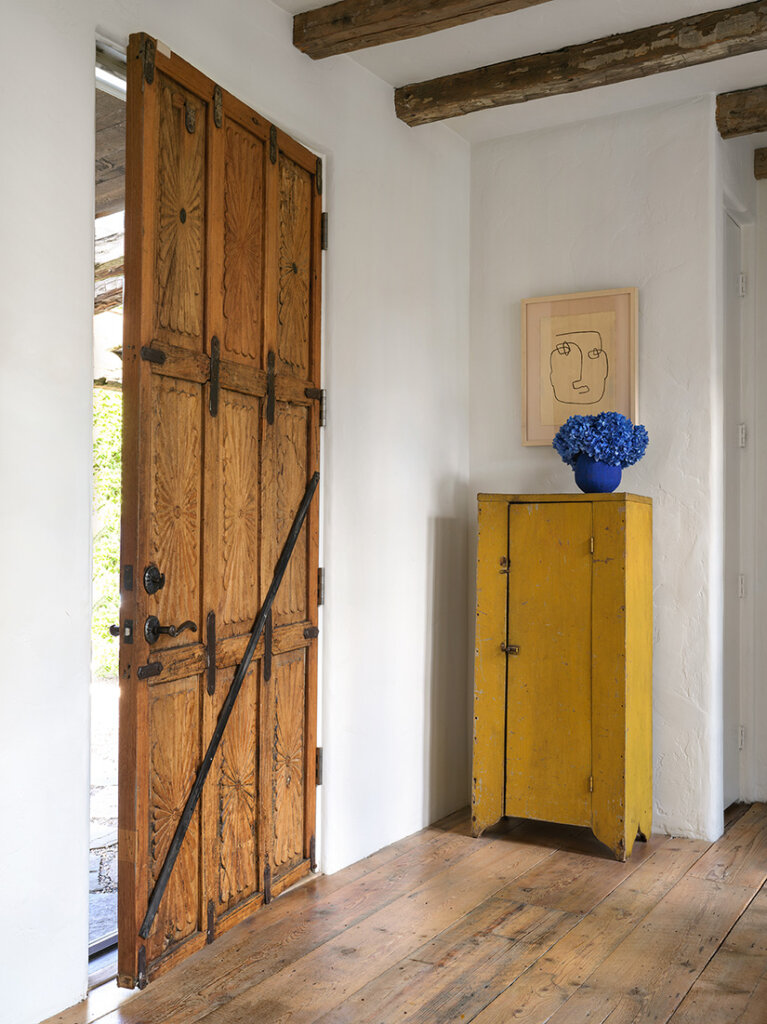
Rowayton Barn in Norwalk, Connecticut was originally designed and built by Barbara Garfield and its 1,645 square foot interior has been infused with tons of personality, eclecticism and the most beautiful boldly bright colours by designer Patrick Mele. Stunning yellow curtains (made from 2 yellow Designers Guild fabrics), Corinthian columns, a collection of 125 plates hanging on the dining room wall, a plethora of colours unite in the living room, a guest bed swathed in fabrics, a tapestry in a guest bedroom and so much more make this home so unique and cheerful, and “Belgium meets Beverly Hills” as Patrick put it. Photos: Ellen McDermott.
