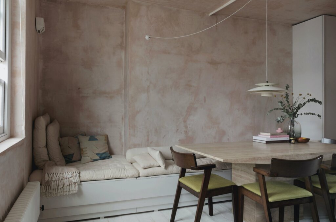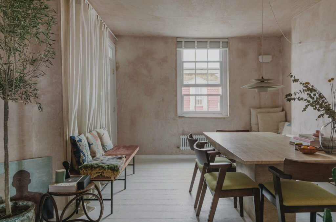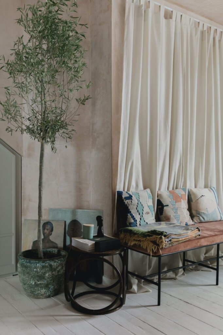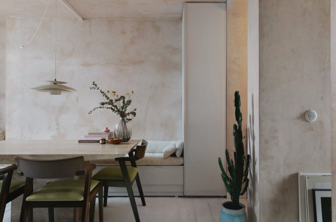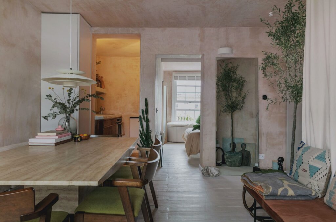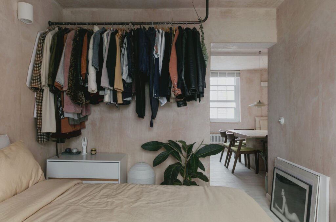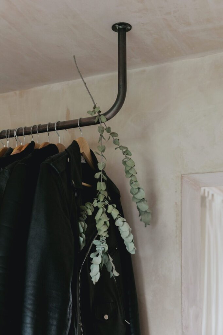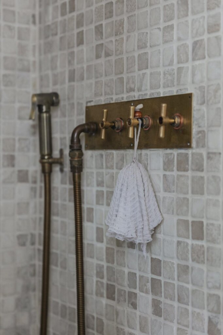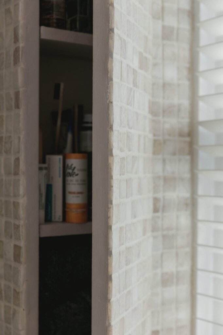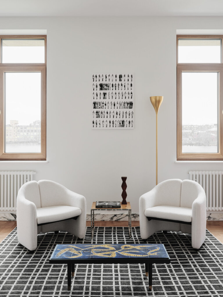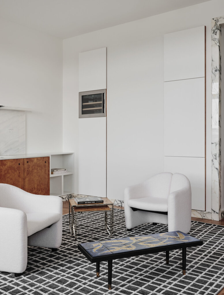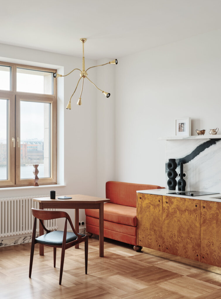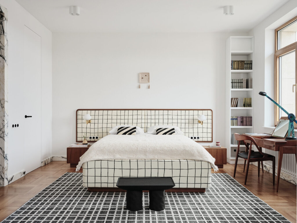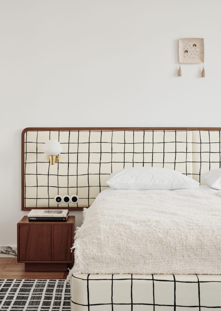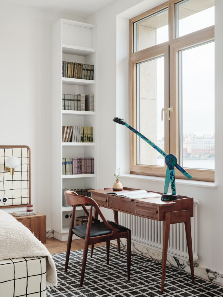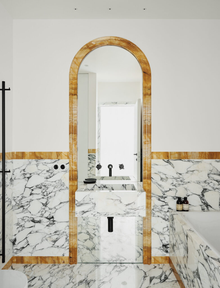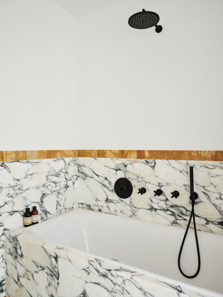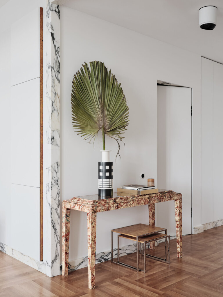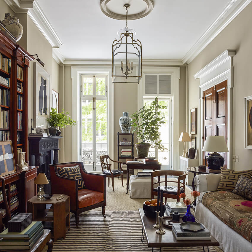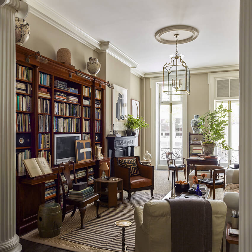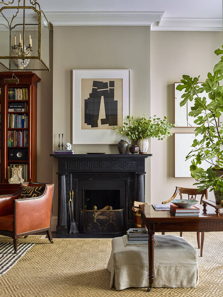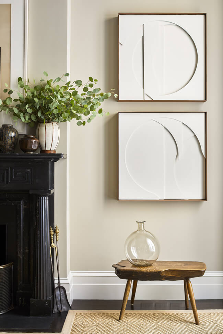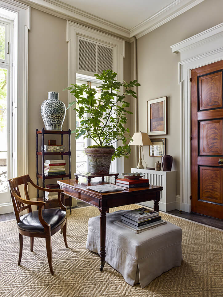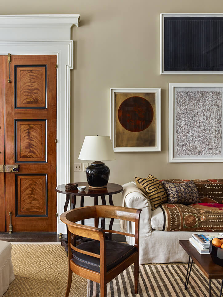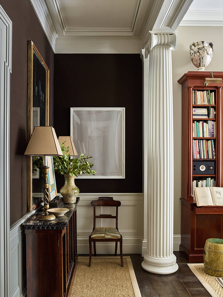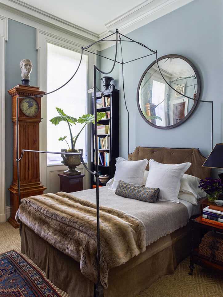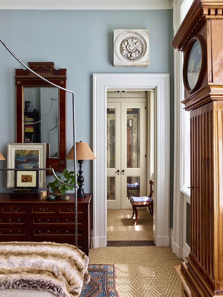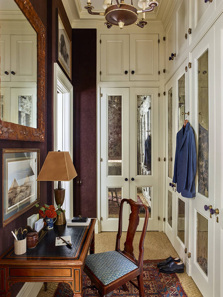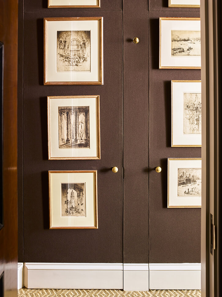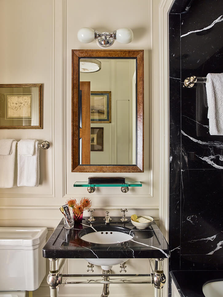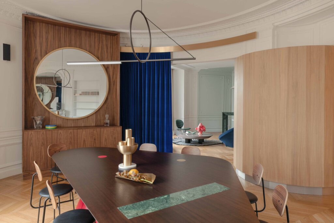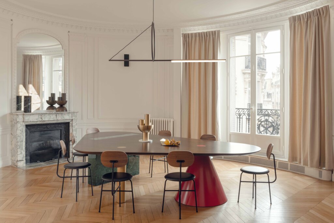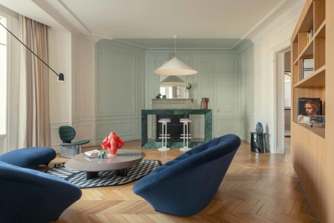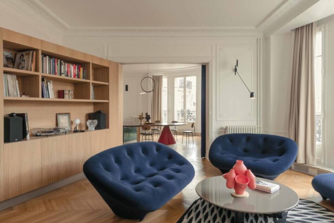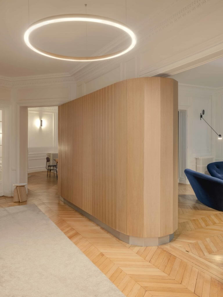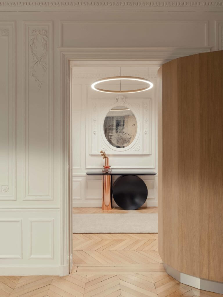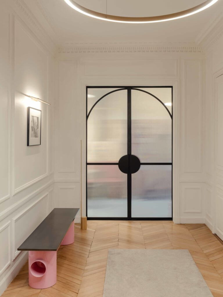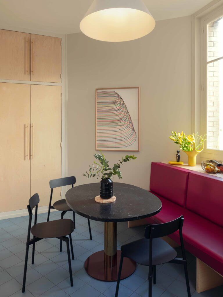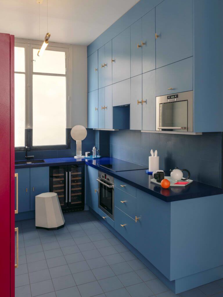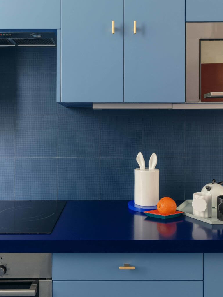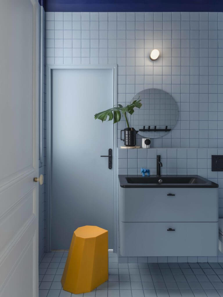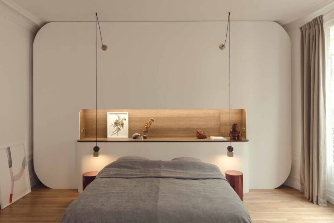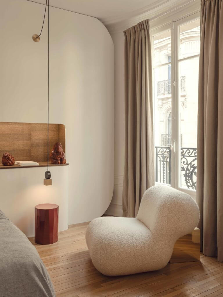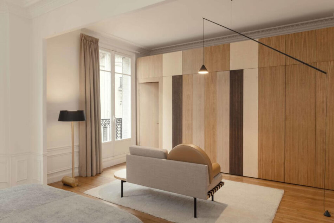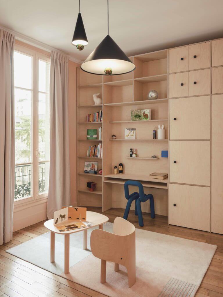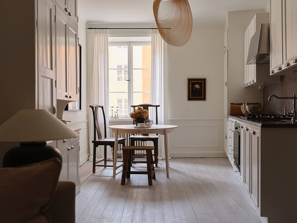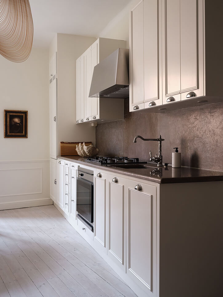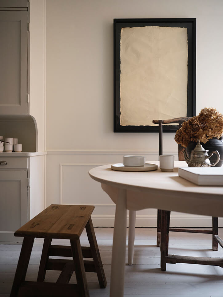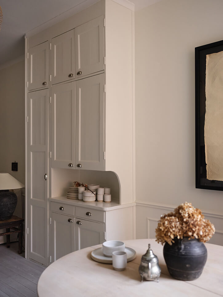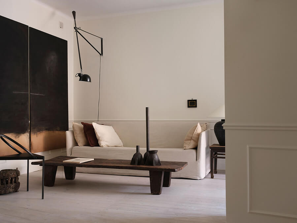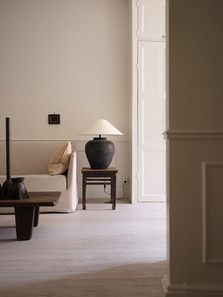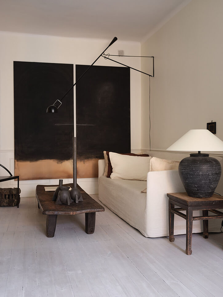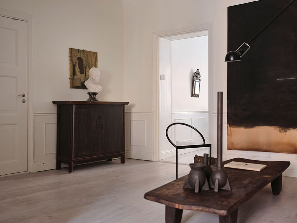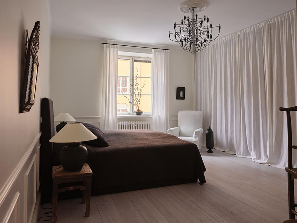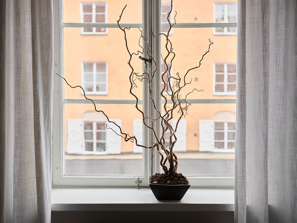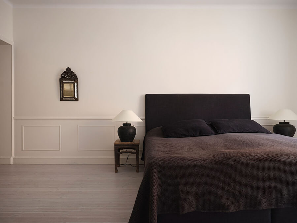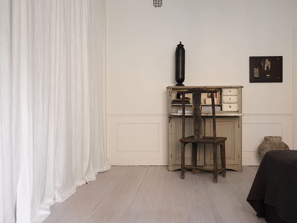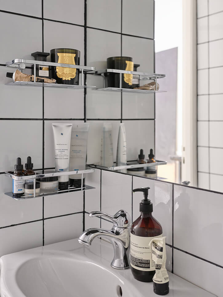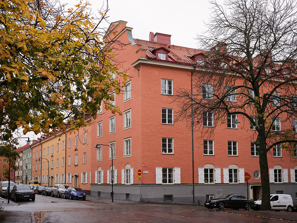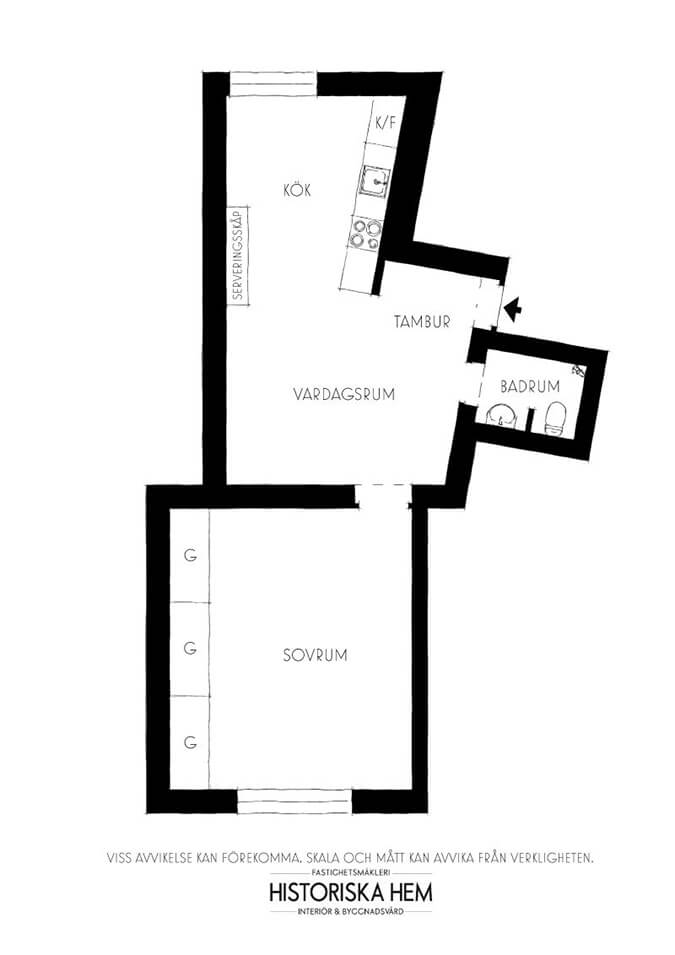Displaying posts labeled "Apartment"
House of clay
Posted on Thu, 18 Nov 2021 by midcenturyjo
“The Clay House, situated in Bethnal Green overlooks two parks, one to the East on the bedroom side with the living quarters facing Weavers Fields to the West. We were struck with how the light cast long shadows deep in to the plan from the afternoon in to evening reminding us of the carved rock formations found in the Western USA – a narrow gap punctured with light. The clients, with roots in California via the Philippines and Ireland sought a retreat from the pressures of city life and for it to be a simple space to work, eat and live. Raw clay plaster walls and ceilings run through the apartment with beaten old white floorboards refurbished but still storied. Cacti and olive trees coexist against a backdrop of an aged birch kitchen with handcut tile countertops and an onyx mosaic bathroom. A travertine table forms the heart of the working, dining and living area bouncing light deeper through the space.”
An oasis in the bustling city. Tactile and soothing with a wabi sabi vibe. Clay House, pared back living by London-based architecture and interiors practice Red Deer.
Living large in a 49m² St Petersberg apartment
Posted on Tue, 16 Nov 2021 by midcenturyjo
Sophisticated, stylish and masculine this small apartment by St Petersberg-based interior designer Tim Veresnovsky uses a black and white colour palette and clever use of pattern to trick the eye into believing there is so much more space. Honey toned stone and timbers warm the scheme.
A gut-renovated parlor-floor apartment in Greenwich Village
Posted on Mon, 15 Nov 2021 by KiM
Polished and refined, yet casual and livable. This gorgeous 900 sq ft, Greenwich Village apartment with 13 ft ceilings is owned by Gil Shafer of G.P. Shafer Architect. When Gil first purchased and guy-renovated this parlor floor apartment in Greenwich Village over 20 years ago, he conceived every architectural detail as though it were in an original 1840s Greek Revival townhouse. Two stately ionic columns and a custom designed scaglolia mantelpiece define the living room, echoing the Greek Revival moldings, custom-patinated brass hardware, and hand-painted, faux-grained mahogany doors throughout the residence. The latest reimagining of the apartment reflects a nuanced, subtly contemporary aesthetic that fits seamlessly within the traditional, largely-unchanged envelope. Neutral fabrics mixed with antique textiles and a graphic, black and white Iranian flatweave carpet add an unexpected spark to the more refined period details.
A modern Haussmannian
Posted on Wed, 10 Nov 2021 by midcenturyjo
“Micro-architecture & play on patterns/materials … Archetypal forms underline how a modern family uses the space, while respecting its Haussmannian architecture. Monolithic settings made from noble materials are complemented by furniture specially designed for the space, such as the monumental dining table of 3.5m created for the rotunda of the dining room. Or, in the master suite, where the graphic wardrobe made of wood marquetry counterbalances the bed, like a pictorial work in a vast room.”
In other words a play on volume and space, new and oversized within a traditional Parisian apartment. The historical shell remains while modern living spaces are delineated with colour and material blocking as well as simplified geometric repeats. R.O.F flat by Paris-based creative studio Pool.
A small, minimal and neutral apartment
Posted on Wed, 3 Nov 2021 by KiM
It’s dwellings like this that make me want to bring out my inner minimalism. Neutral, with black accents, and just the basics is all you need in such a small space. This 58 sq m condo in Sweden is for sale via Historika Hem.
