Displaying posts labeled "Bathroom"
The most beautiful home in Ottawa
Posted on Mon, 1 Apr 2024 by KiM
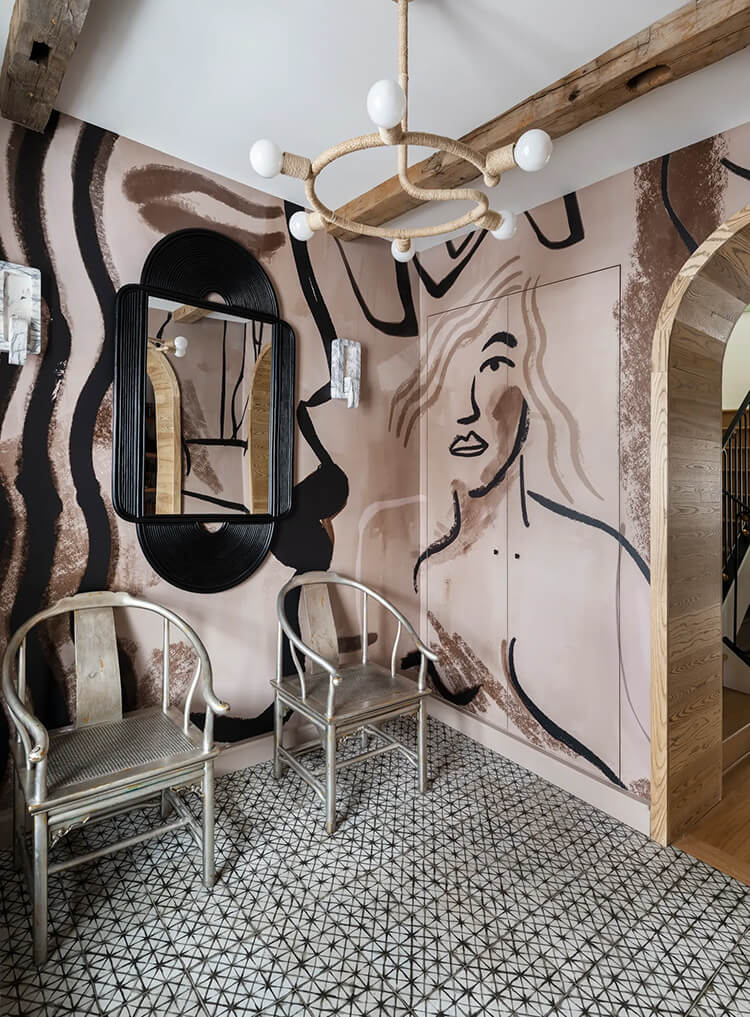
My design idol, Henrietta Southam, has created such a magnificent oasis in her latest home here in Ottawa and just when I thought could not be more impressed with her creativity and style….well here we are. I am shook that she can make an earthy, neutral colour palette so damn sexy and sophisticated, and be so dramatic. And to be doing this from a city that has access to almost no decent design shops and in general some of the most boring and bland taste in interiors. It is what makes Henrietta so unique and inspiring. Read more about her home on Architectural Digest (!!!!). Photos: Marc Fowler of Metropolis Studio
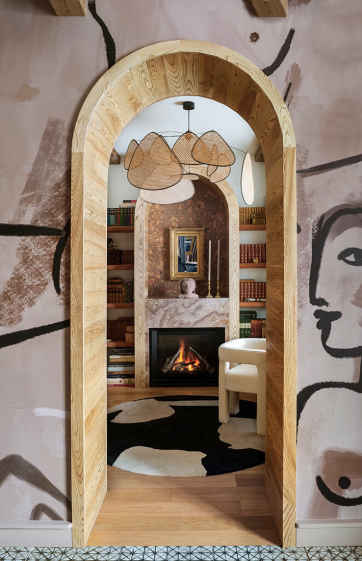
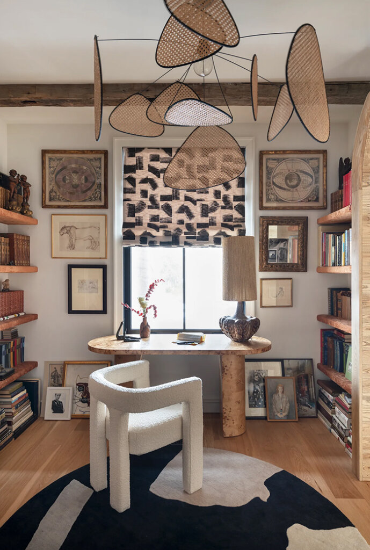
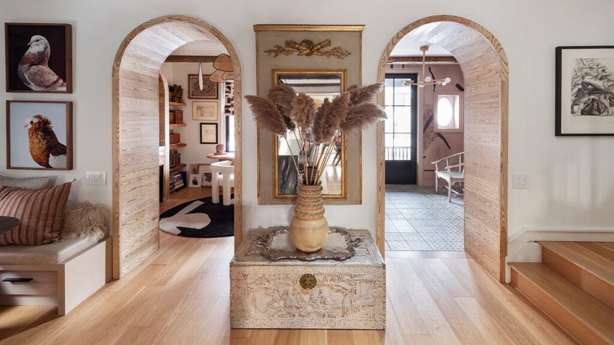
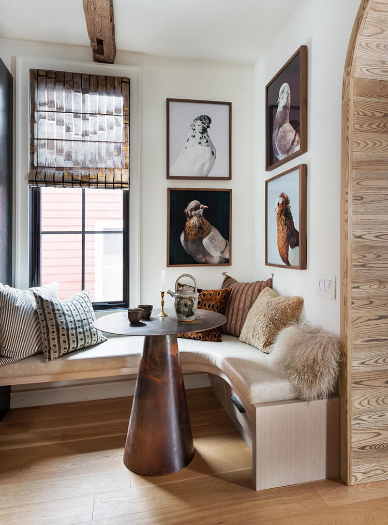
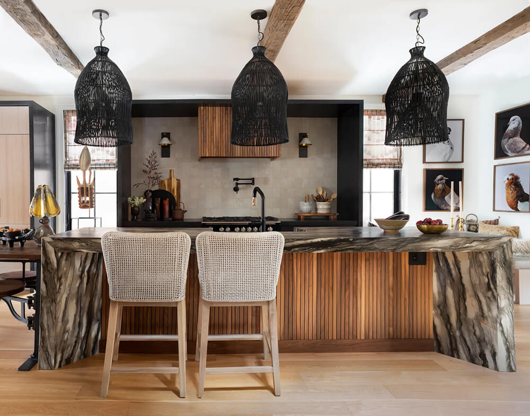
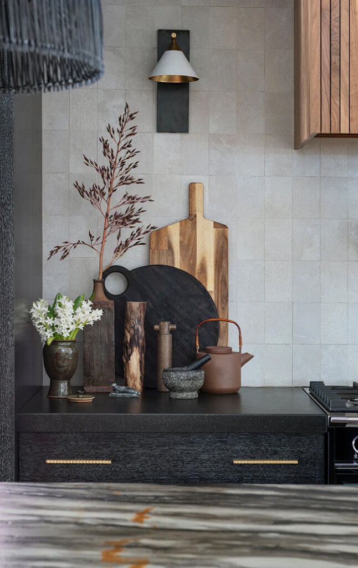
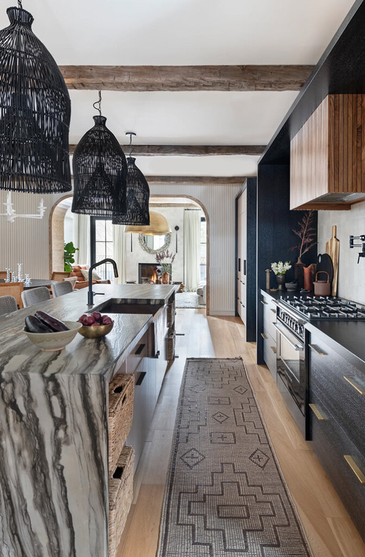
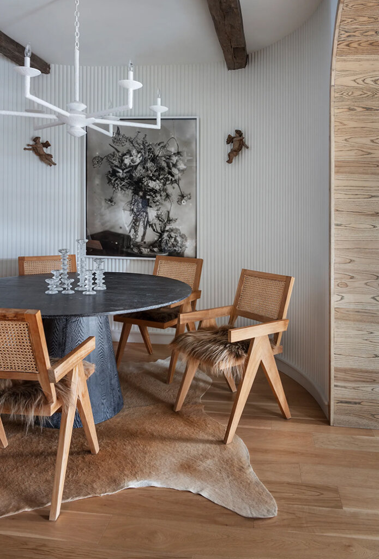
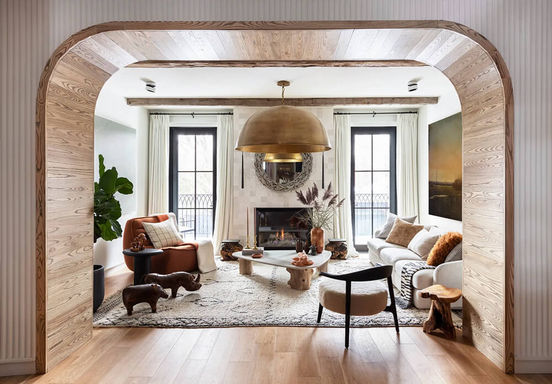
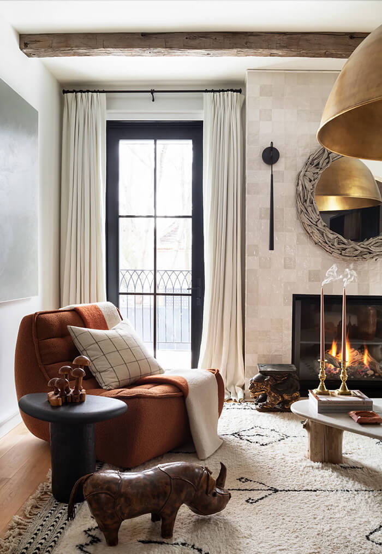
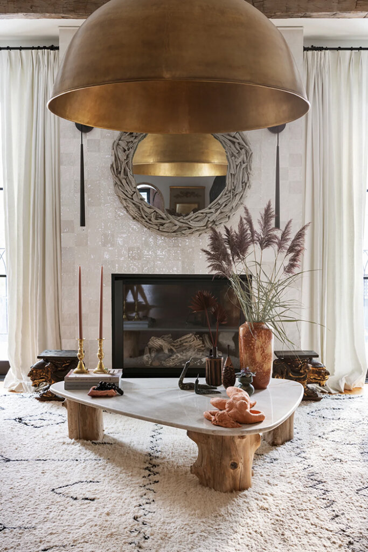
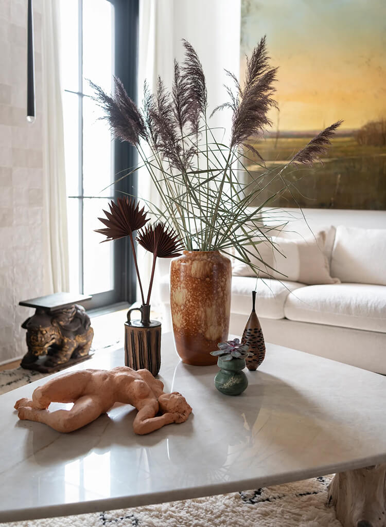
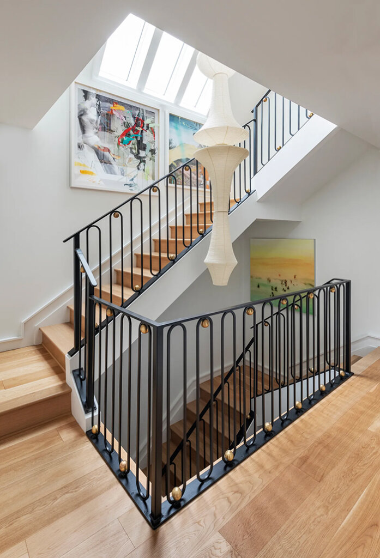
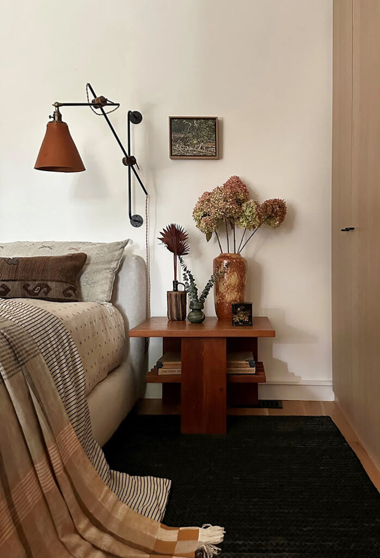
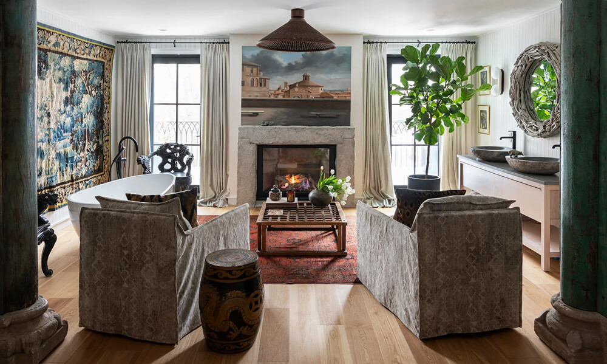
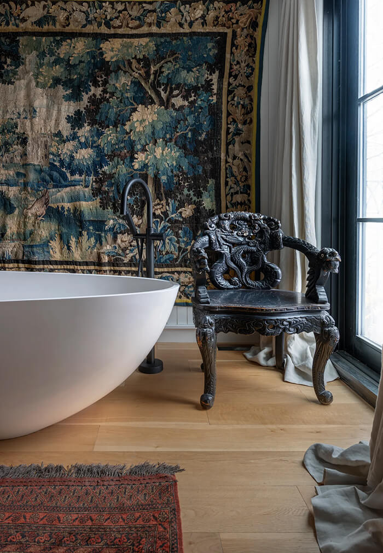
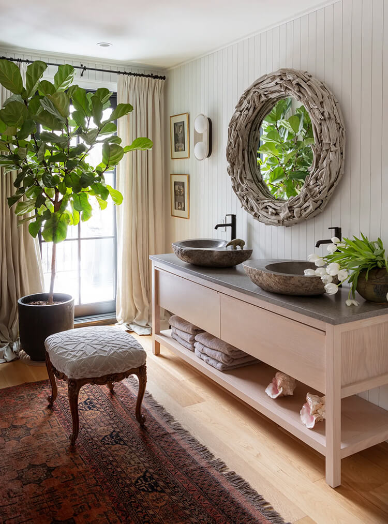
A light-filled first family home.
Posted on Fri, 29 Mar 2024 by midcenturyjo

“This renovation was to provide a beautiful first home for a young couple. The clients wanted bright, refined and elegant colours paired with accents of natural timber to add some warmth back into the space. Our goal was to increase the sense of space in the apartment as well as bring more light into their living areas.”
Leo Street by Sydney-based interior architecture and design studio Designed by JAM.
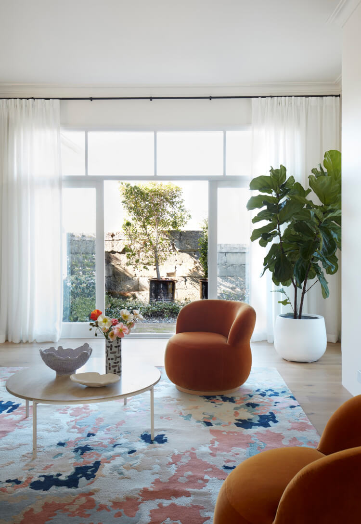
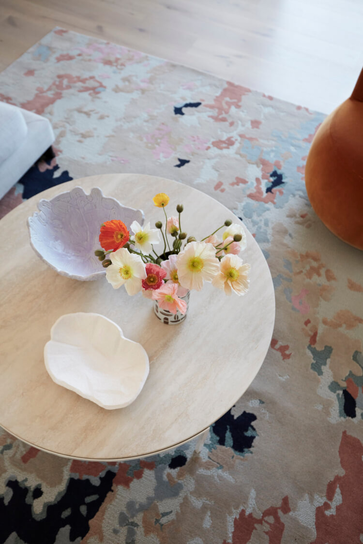
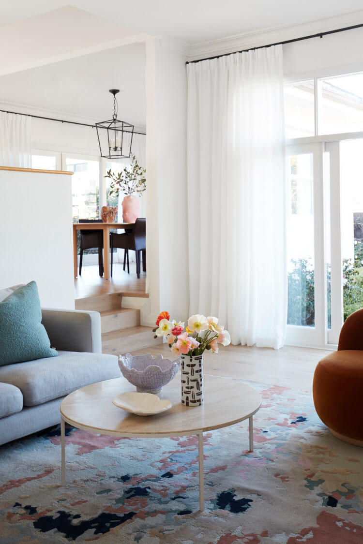
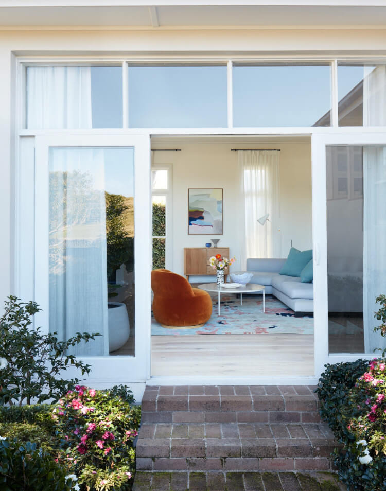
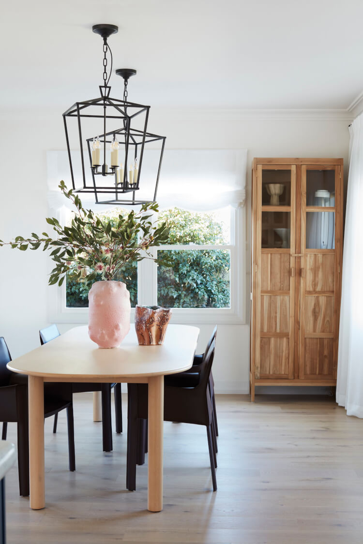
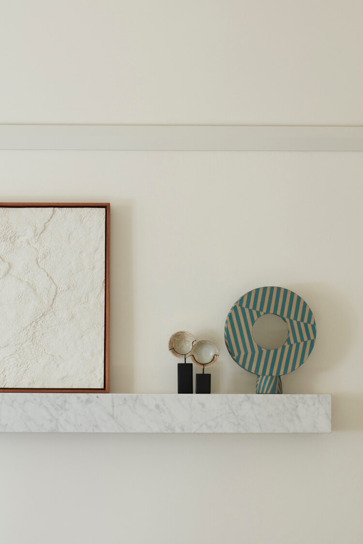
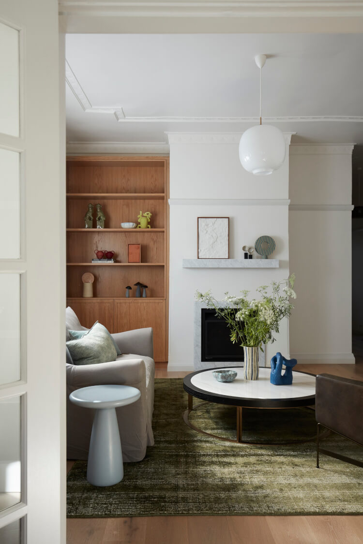
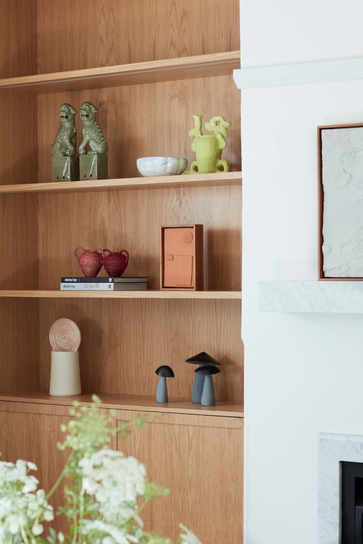
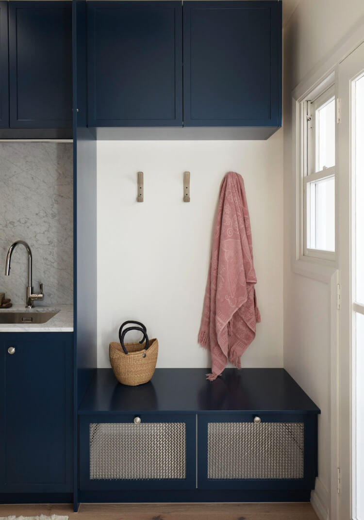
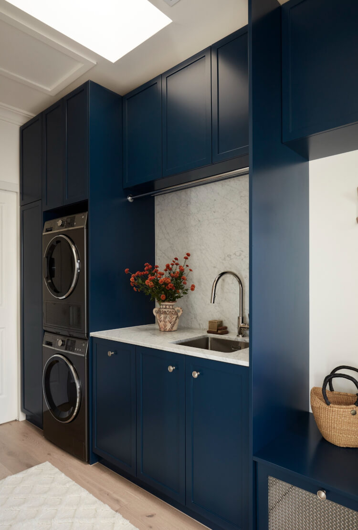
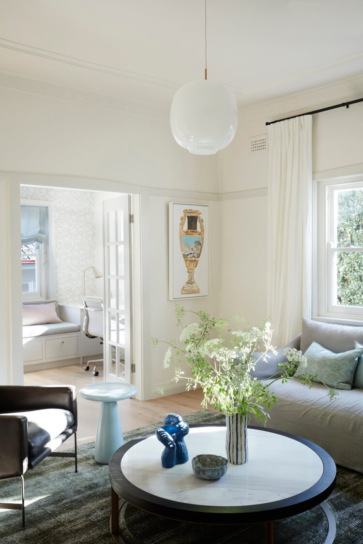
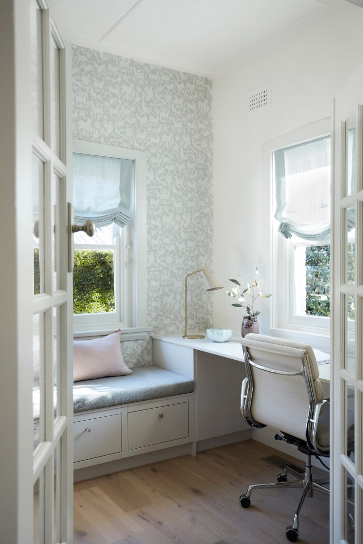
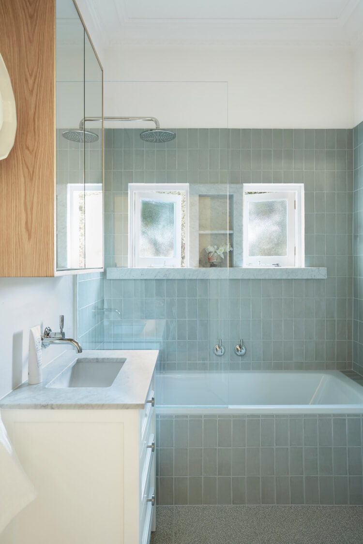
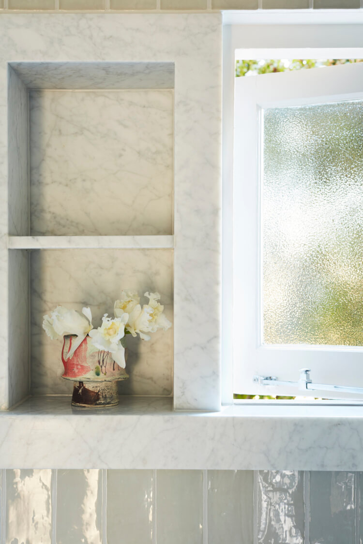

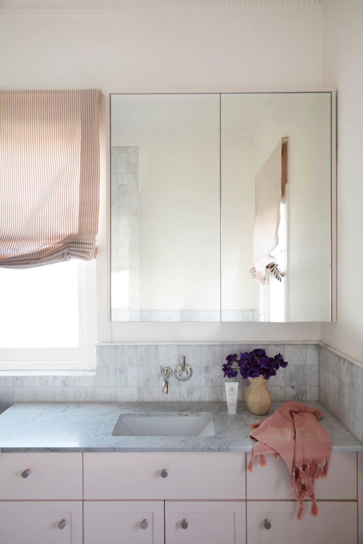
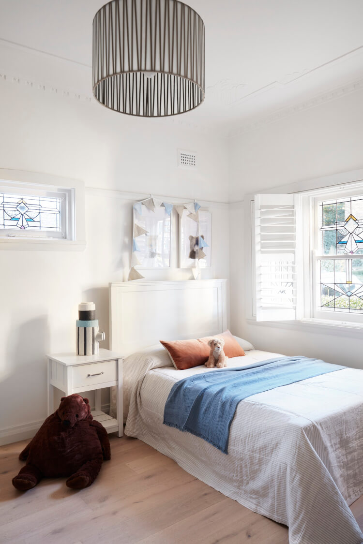
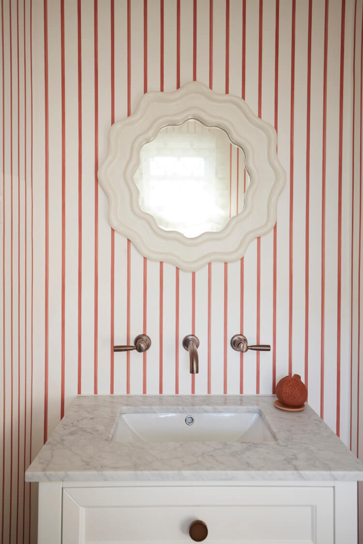
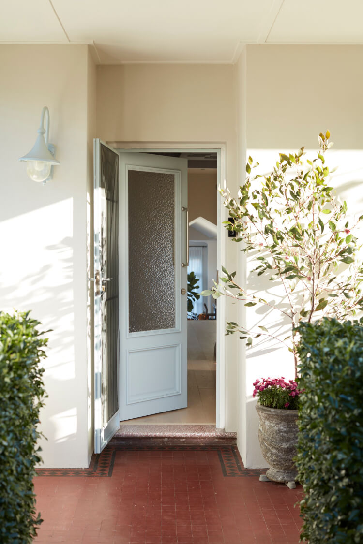
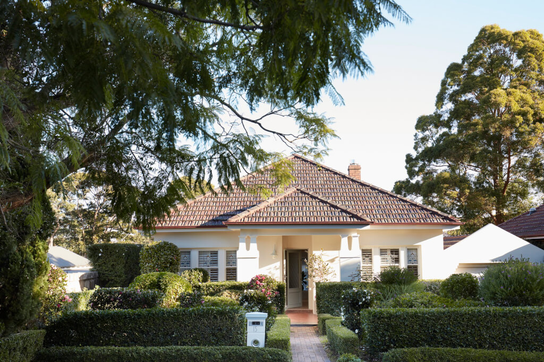
Photography by Prue Ruscoe.
Seaside farm sanctuary
Posted on Fri, 29 Mar 2024 by midcenturyjo

Perched on the Mornington Peninsula, this farmhouse renovation seamlessly integrates bushland and sea vistas, crafting a serene horse hobby farm away from the city bustle. Inspired by its Australian rural surroundings the design palette echoes nature’s hues with eucalyptus greens and ocean blues. Collaborating with local artisans, bespoke elements like kitchen plates and handcrafted balustrades adorn the space. The design has balanced the modern with the heritage, incorporating textured renders and reclaimed French beams for character while personal touches fill every corner. Tuerong Farmhouse by Samantha Eisen Interiors.






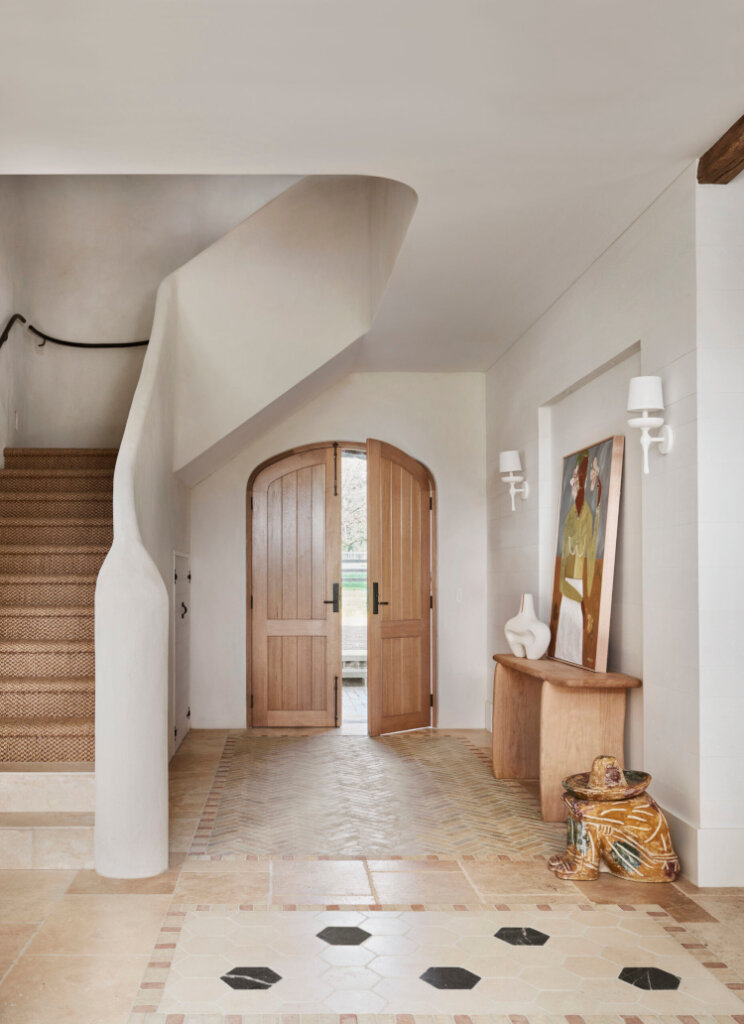








Photography Lisa Cohen,
Chic country style in Spain
Posted on Wed, 27 Mar 2024 by midcenturyjo
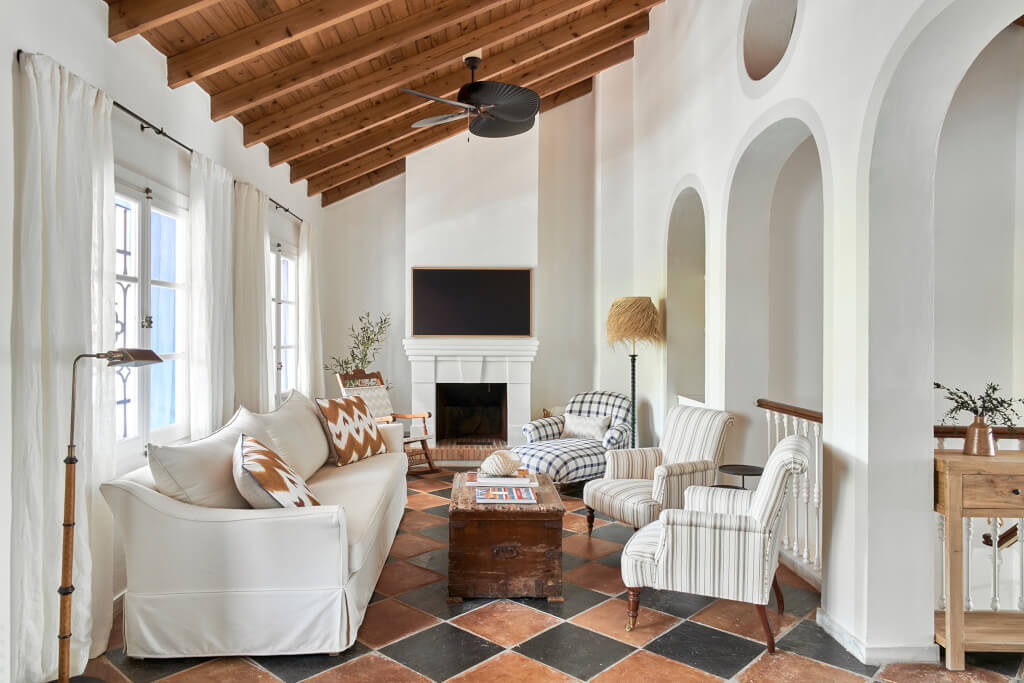
Garnica Miguelena, a Marbella-based architecture and interior design studio has a passion to create comfortable and cozy interiors with an emphasis on detail. This townhouse in the village of La Heredia is light-filled and fresh while maintaining the traditional elements in its refurbishment. Casual yet chic living. Sophisticated country style.
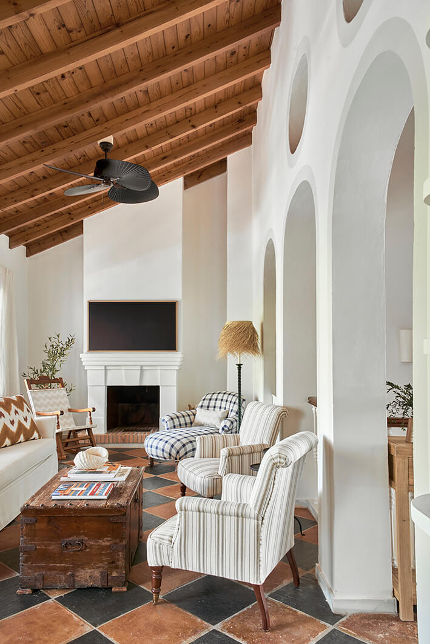
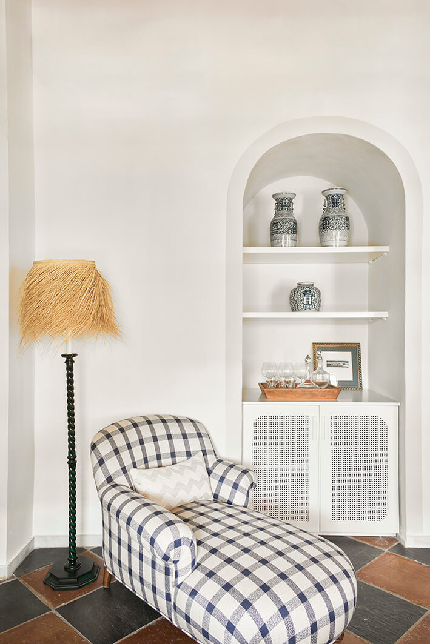
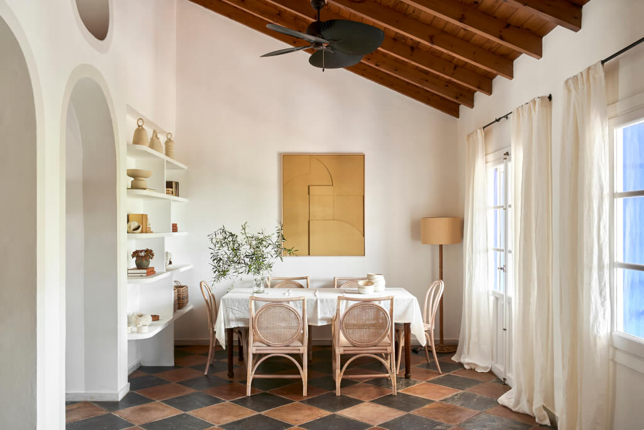
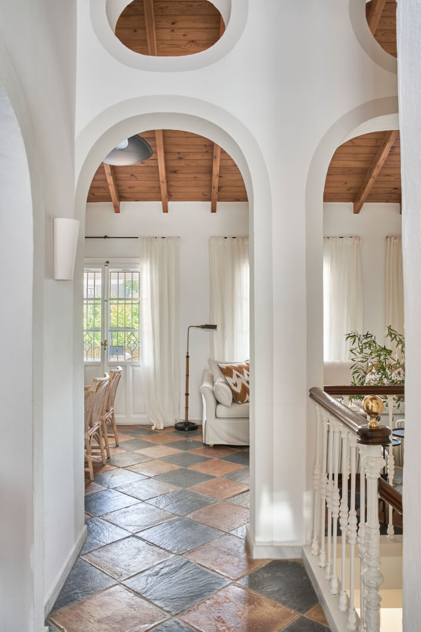
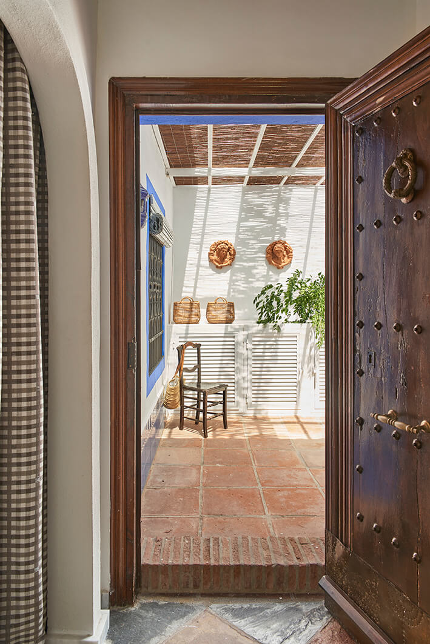
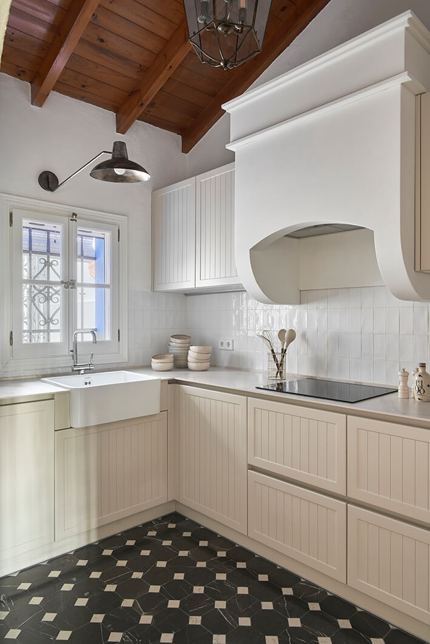
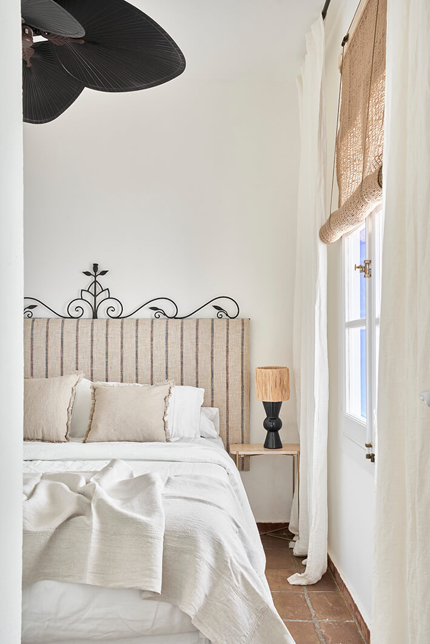
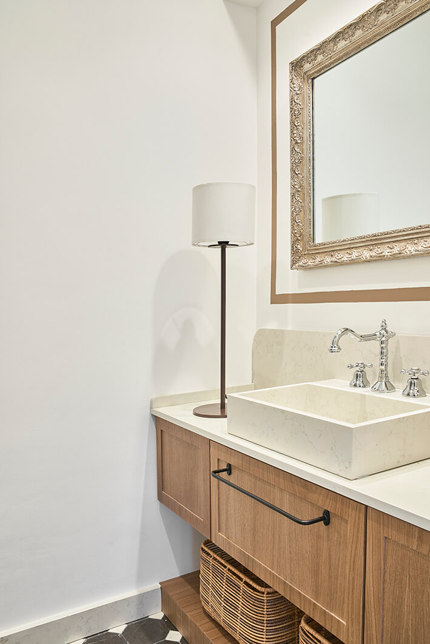
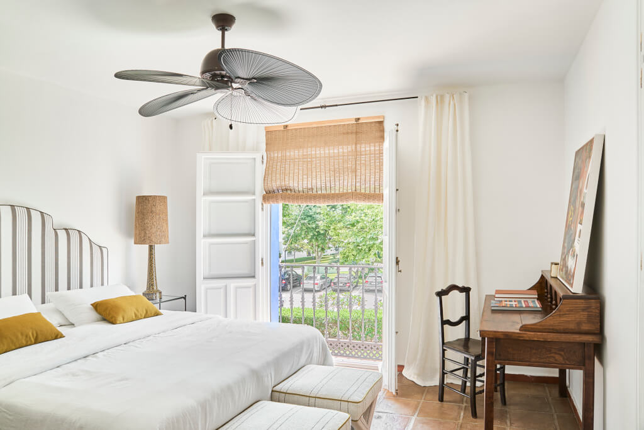
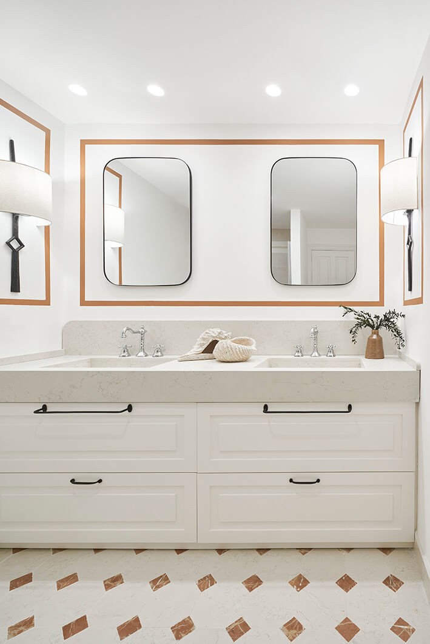
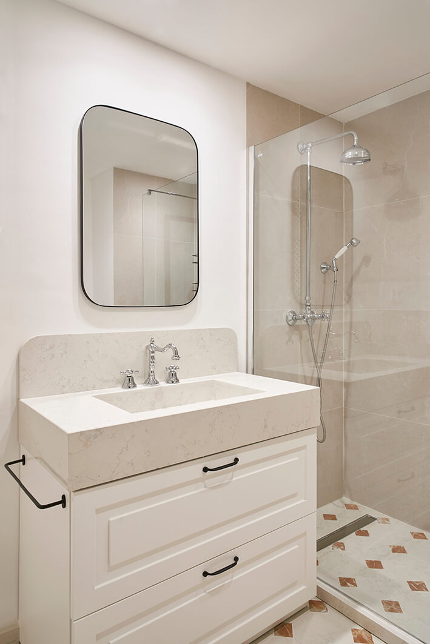
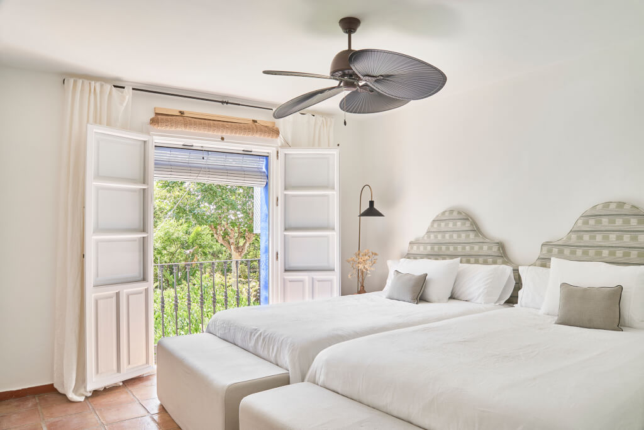
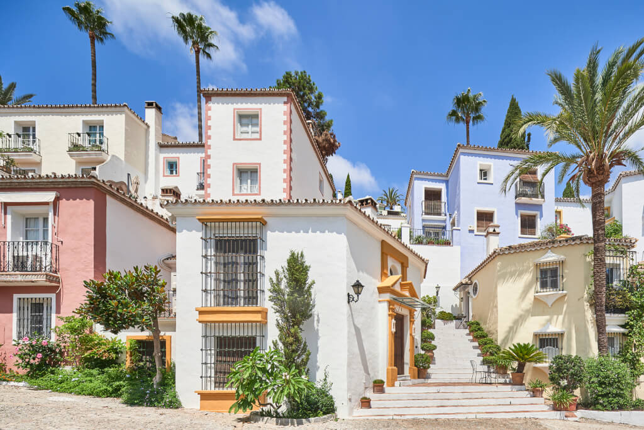
Photography by Javi Bravo.
Modern serenity in Barcelona
Posted on Wed, 27 Mar 2024 by midcenturyjo
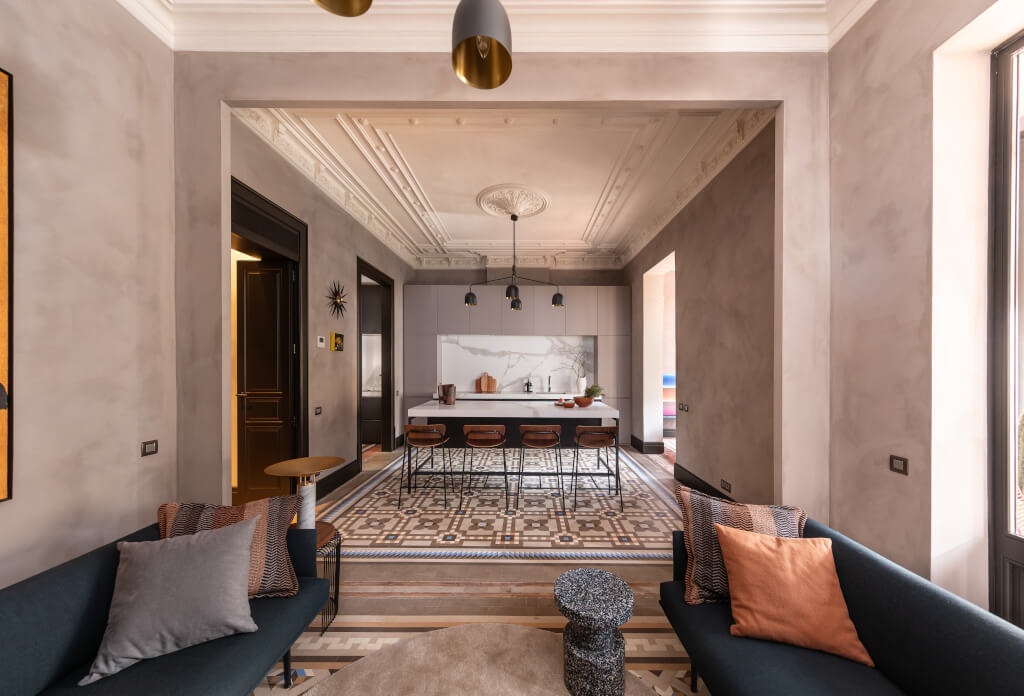
Situated within a 19th-century apartment building along Barcelona’s iconic Paseo San Juan, this project by YLAB Architects involved the revitalization of a modernist residence. The owners, an Australian couple in love with Barcelona, wanted to renovate the property to establish their European residence. The dilapidated flat was transformed into a comfortable space where they could host visits from family and friends.
Balancing contemporary comforts within a historically significant setting, the preservation of key features like the Nolla mosaic flooring and ceilings was paramount. The space was reconfigured into social and private areas flanking the entrance hall, each tailored to the owners’ needs. Drawing inspiration from the mosaic’s vibrant hues, Bauwerk lime paints and bespoke furniture complement the flooring. At the same time, a connecting element, made up of baseboards and interior and exterior carpentry in a very dark brown colour, runs through the space from one end to the other. This element penetrates and envelops the smaller interior rooms, which, combined with sophisticated artificial lighting and reflective materials, are transformed into powerful and luminous spaces. The outcome is a fusion of preservation and modern elegance, resulting in a home that is a serene and refined retreat.
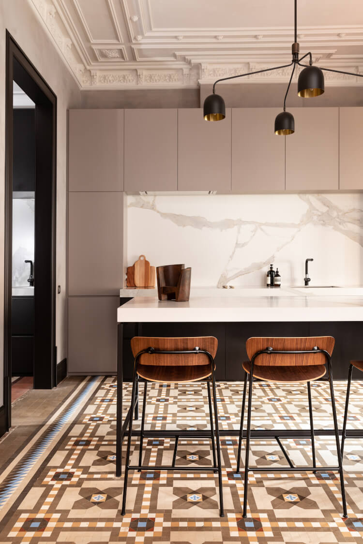
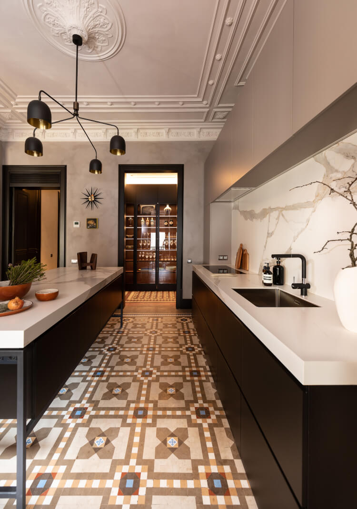
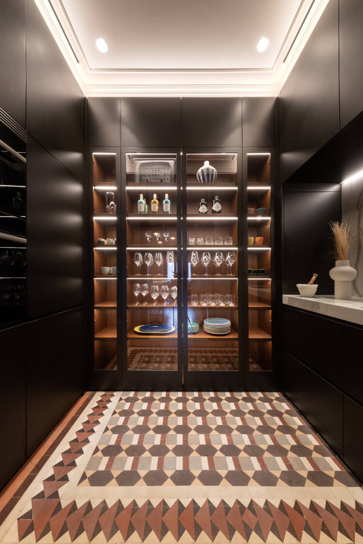
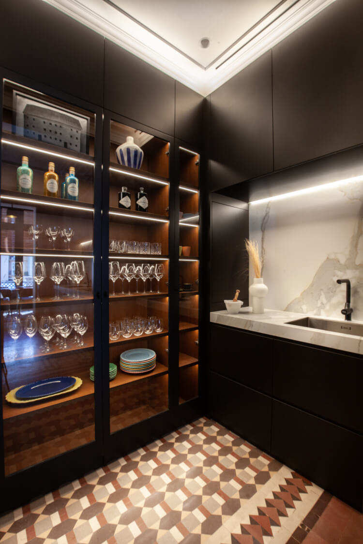
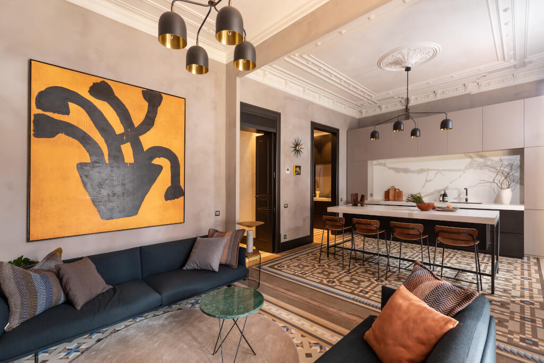
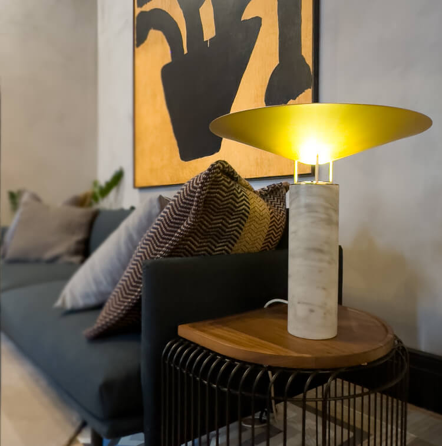
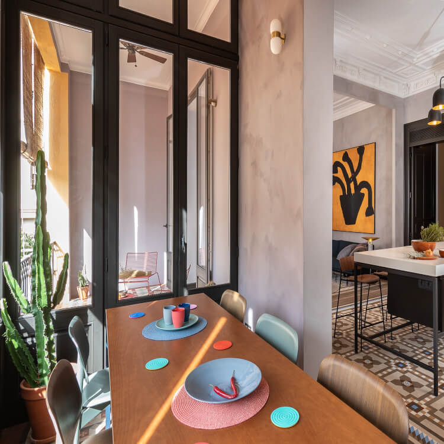
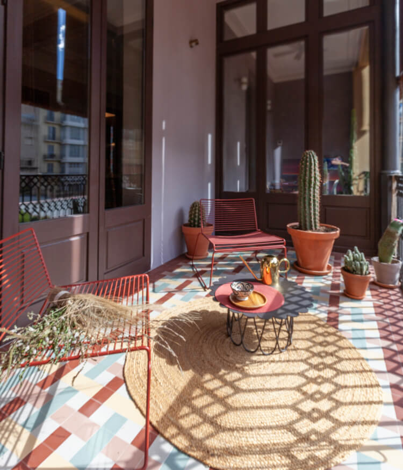
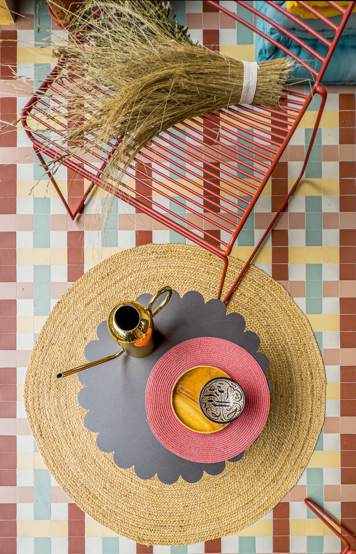
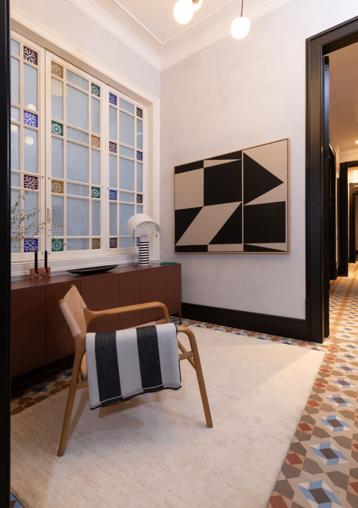
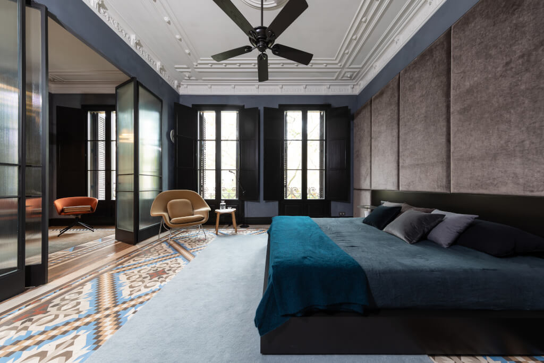
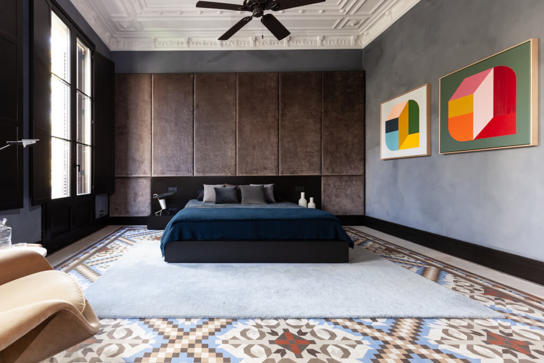
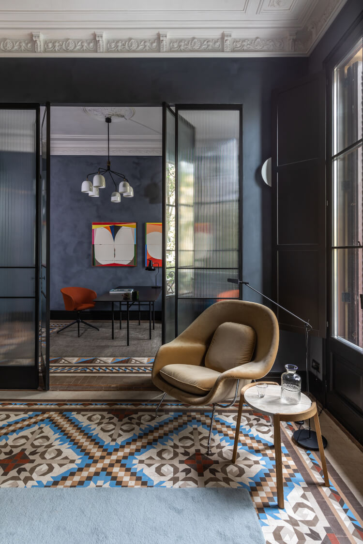
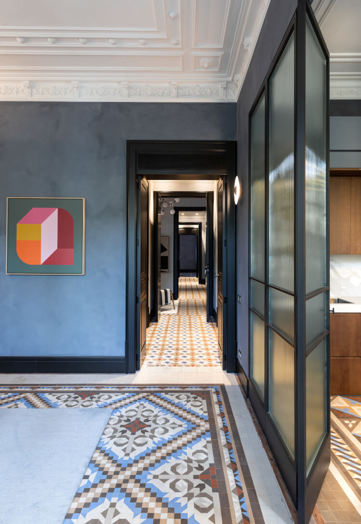
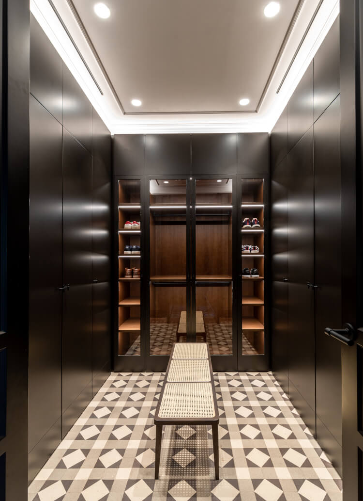
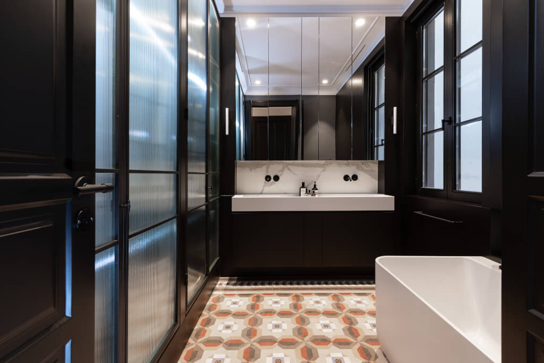
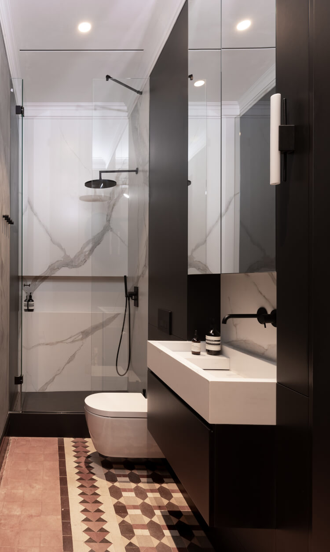
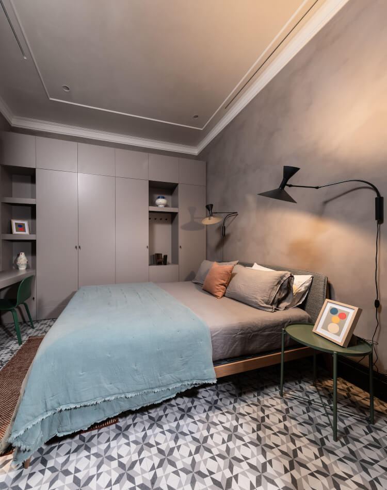
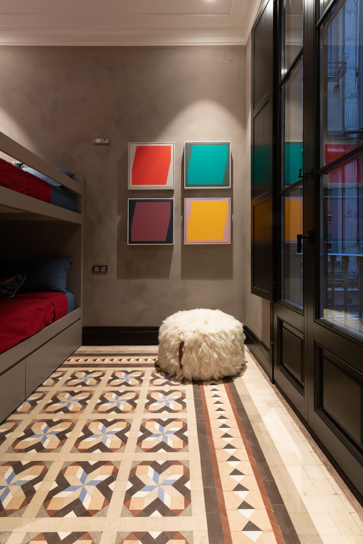
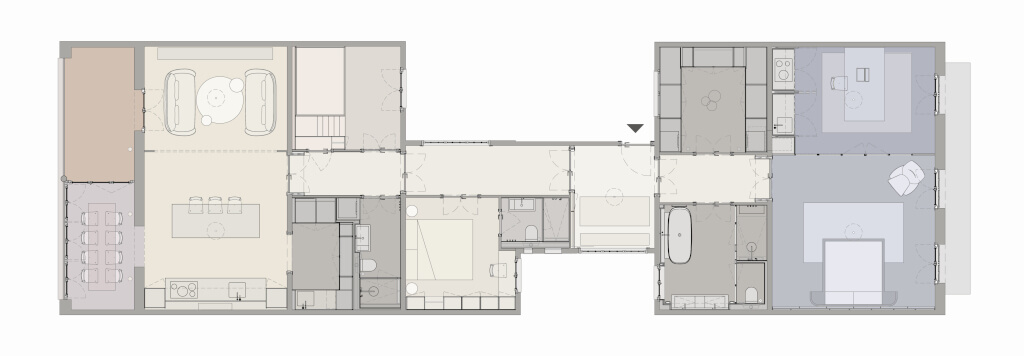
Photography by Santiago Garcés e YLAB Arquitectos.

