Displaying posts labeled "Bathroom"
Red stove and yellow walls
Posted on Tue, 26 Mar 2024 by KiM
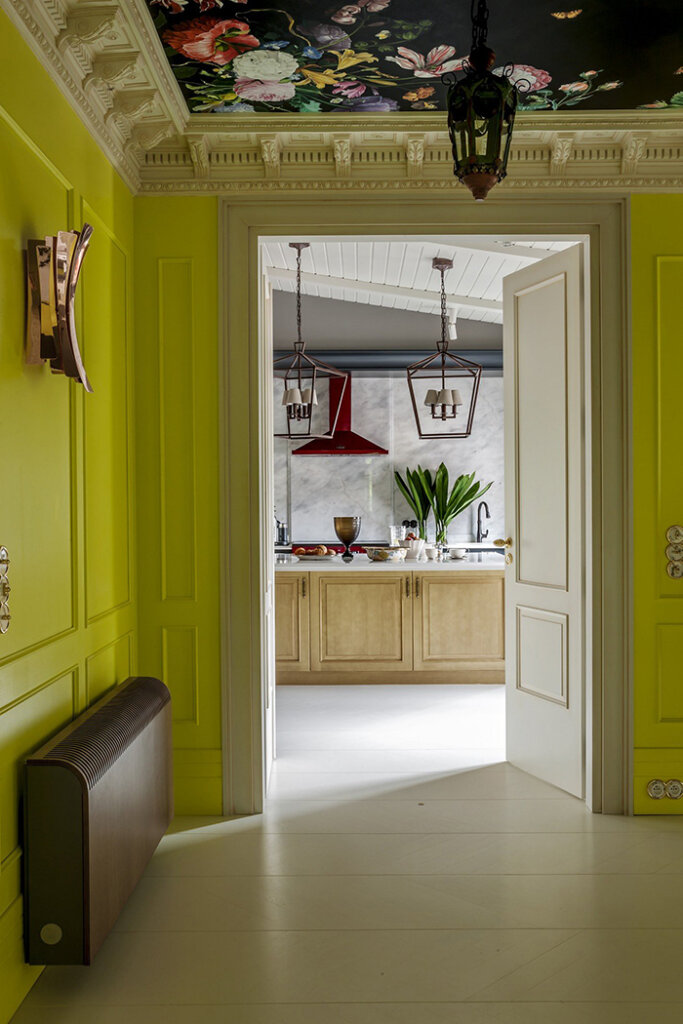
The apartment has a clock chip in a partial enfilade and is located in the attic of a tenement house dating back to 1905. A marble fireplace constitutes the central part of the interior. A hand-painted ceiling refers to the Dutch painting. The walls are covered with wooden panels. Single herringbone pattern of the wooden floor is painted in white. The apartment is furnished with originally designed furniture and furniture systems which are tailor-made according to a design. (Some of this might not be translating correctly from Polish)
This project by Polish architect and colour designer Karolina Rochman-Drohomirecka is titled “Red Stove” but I think it really needs to be “Red Stove and Yellow Walls”. The graphic trim in the kitchen with the fun red stove, the lemon yellow central area with the gorgeous painted floral design on the black ceiling are really making a statement. Though I will admit I am 100% not on board with the white painted herringbone wood floor (whyyyyyyyyy?????).
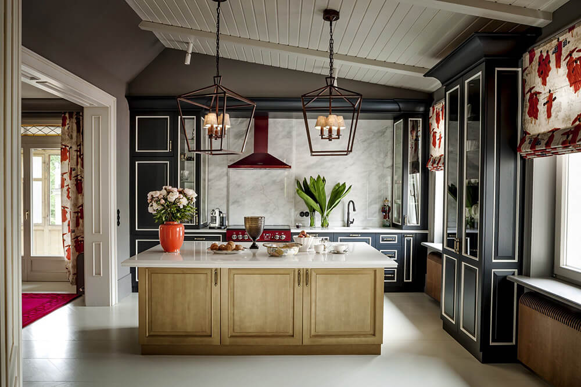
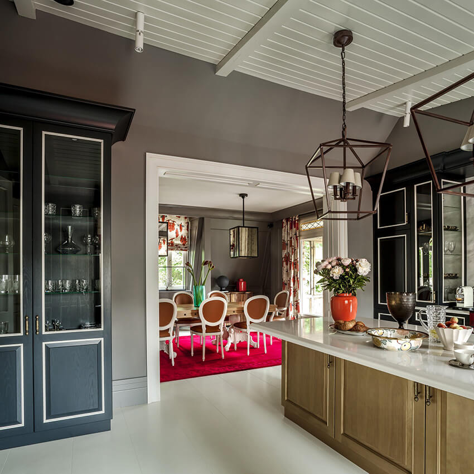
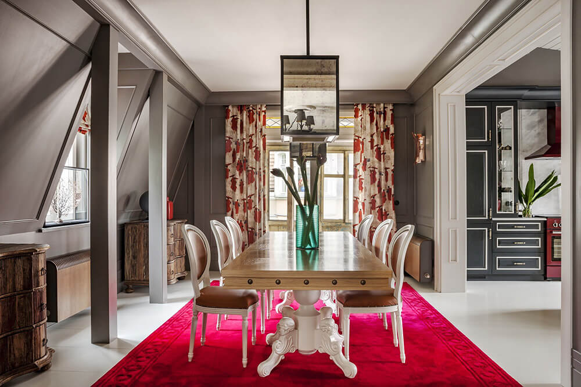
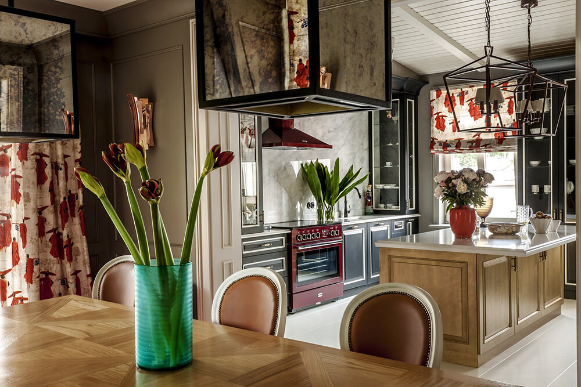
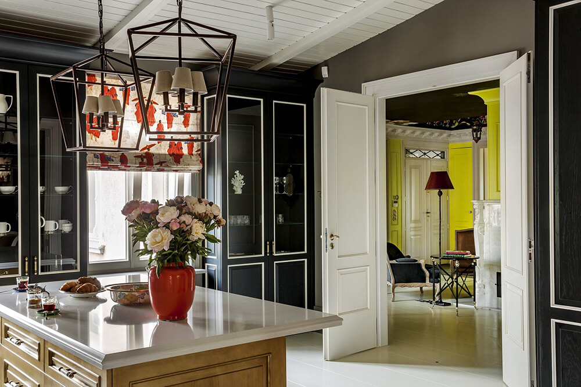
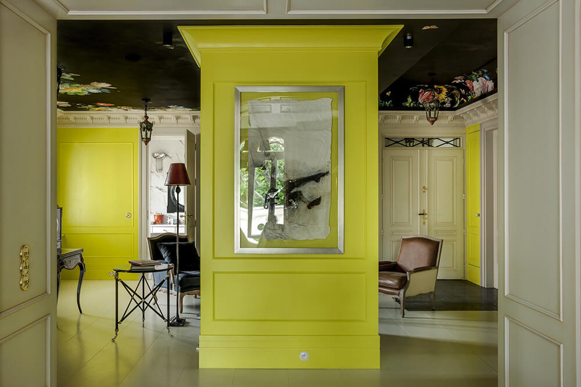
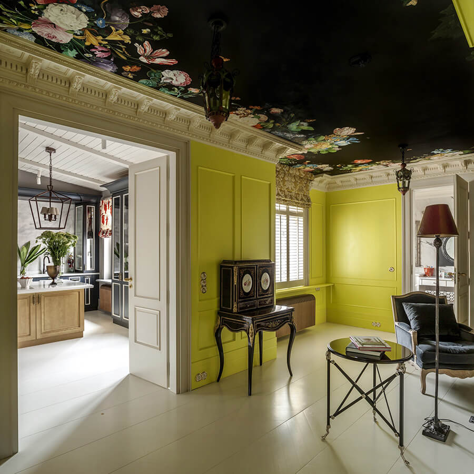
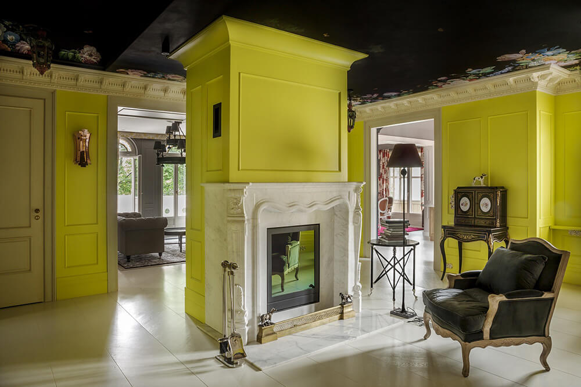

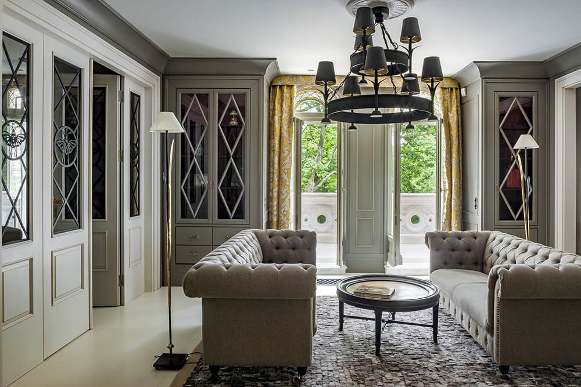
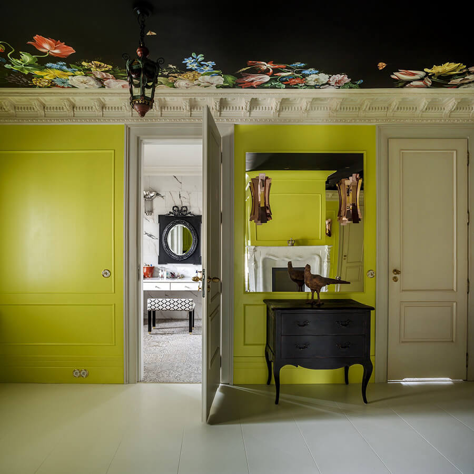
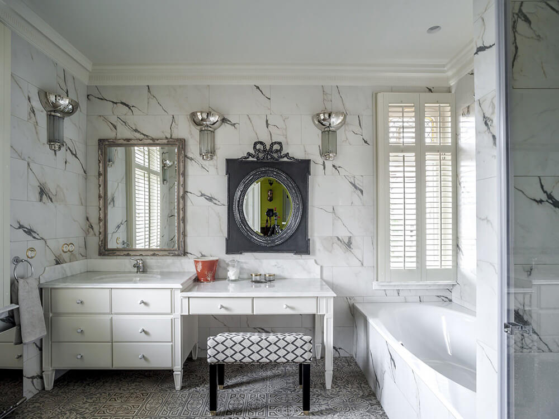
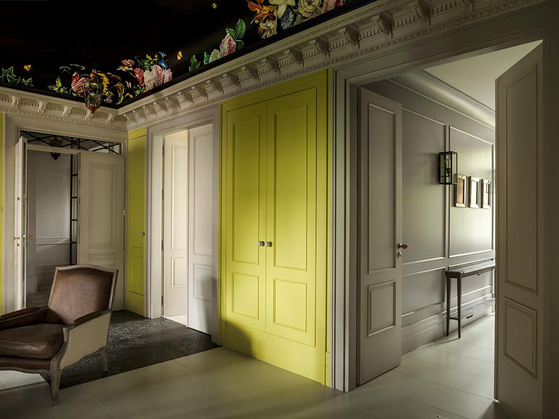
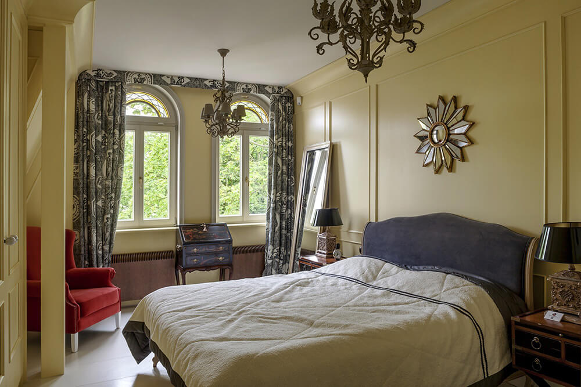
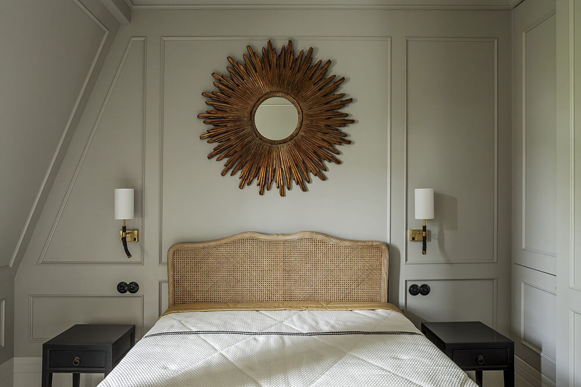
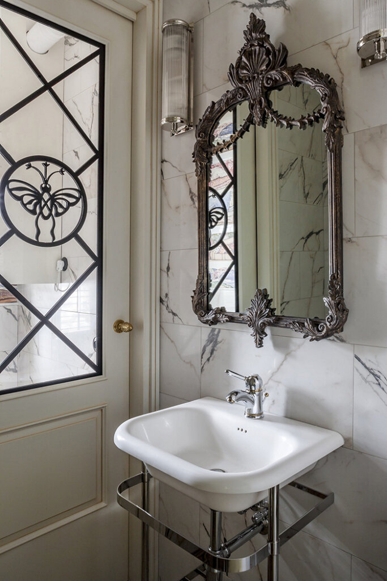
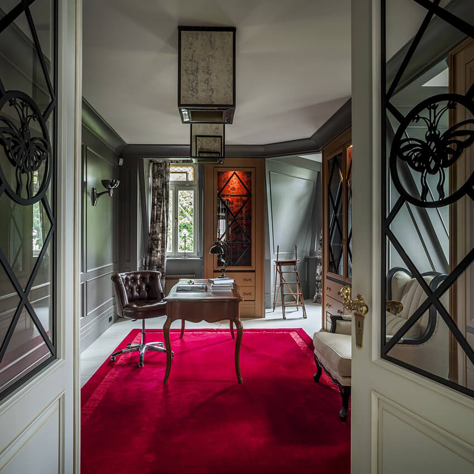
Breathing new life into a mid-century classic in Los Feliz
Posted on Mon, 25 Mar 2024 by midcenturyjo
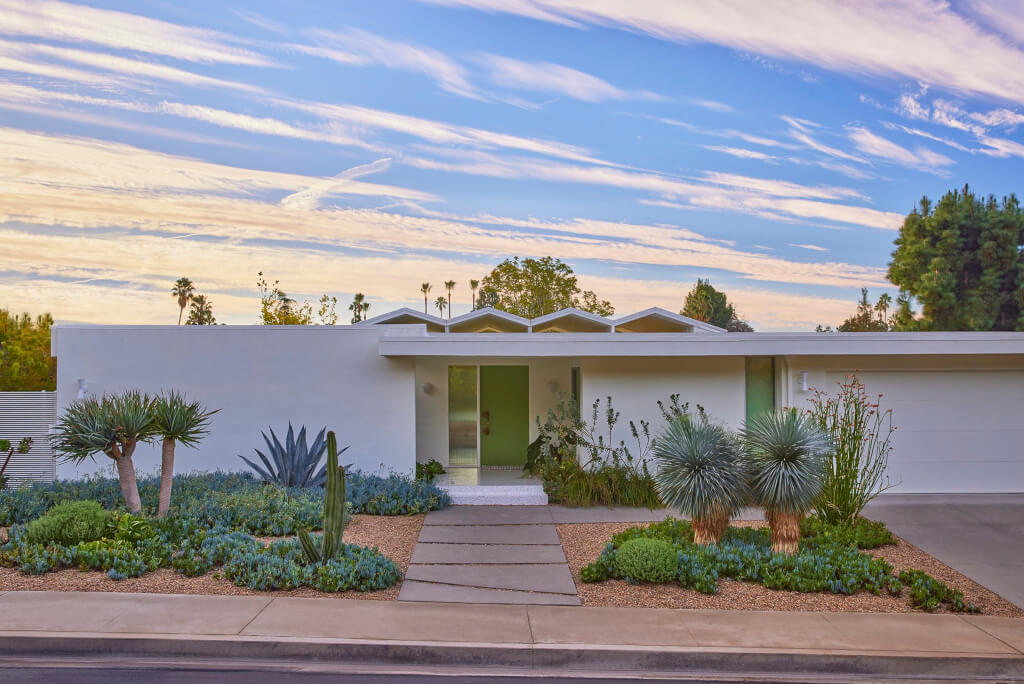
This renovation of a classic mid-century home in Los Angeles by And And And Studio is a masterclass in elevating a tired old building into a contemporary family home while respecting its design roots. A complete renovation saw the designers gut then rebuild. The result is light-filled and open plan with clean sleek surfaces. Indoors and out meet seamlessly allowing the family easy access to a fabulous pool area.
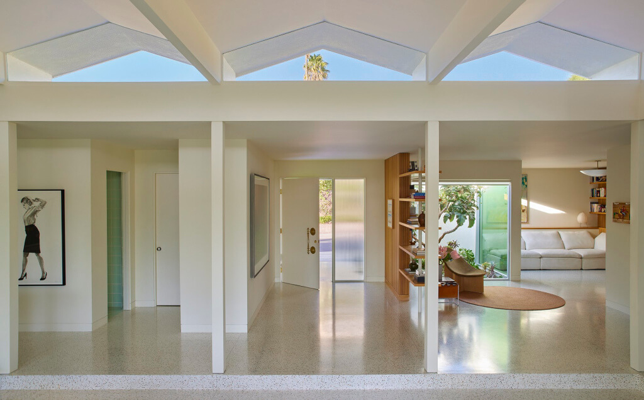
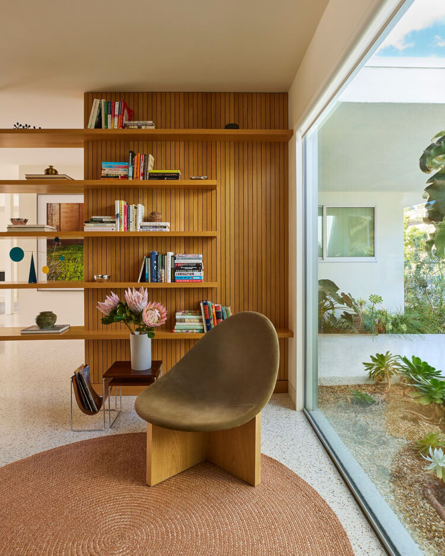
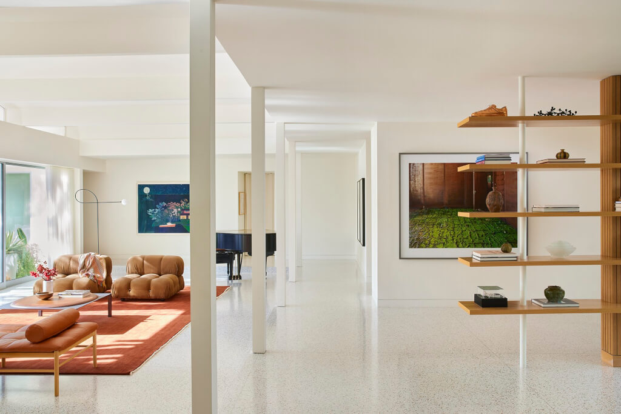
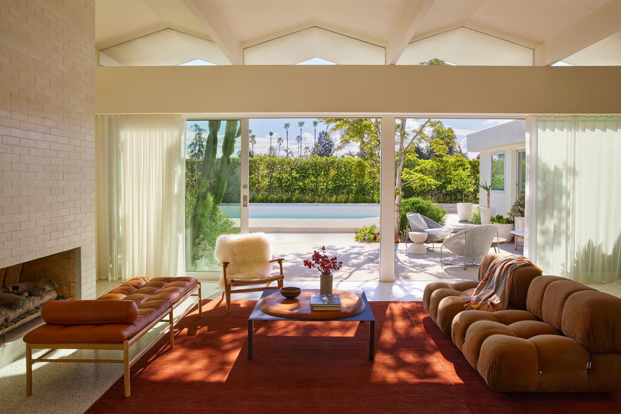
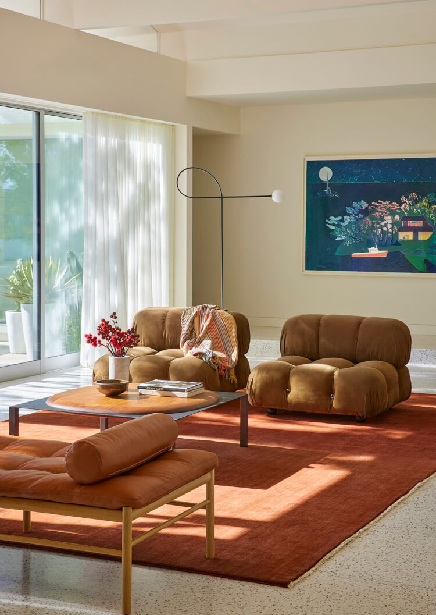
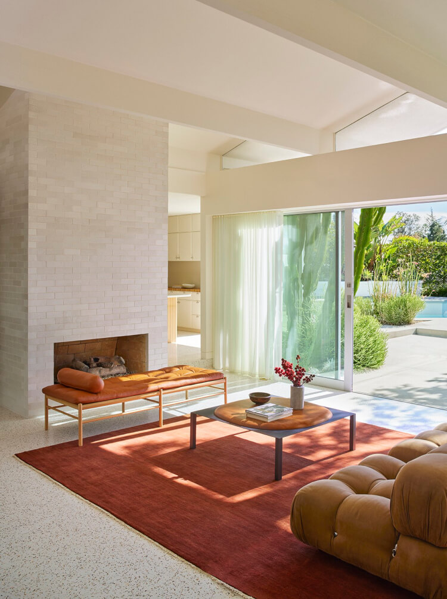
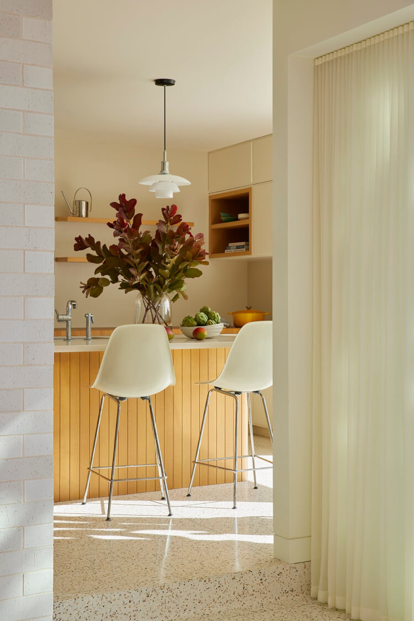
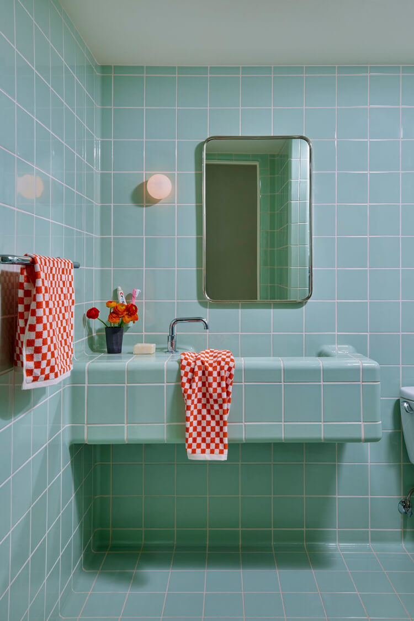
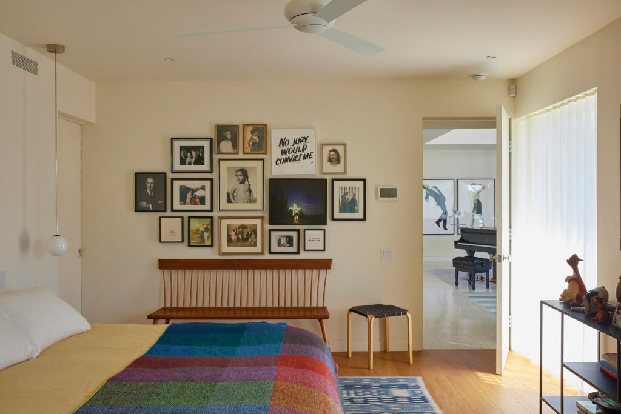
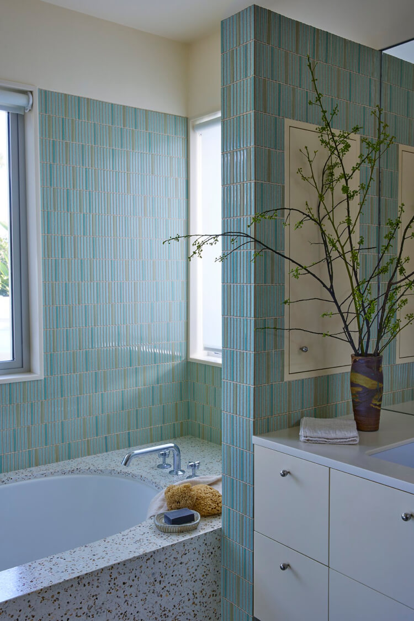
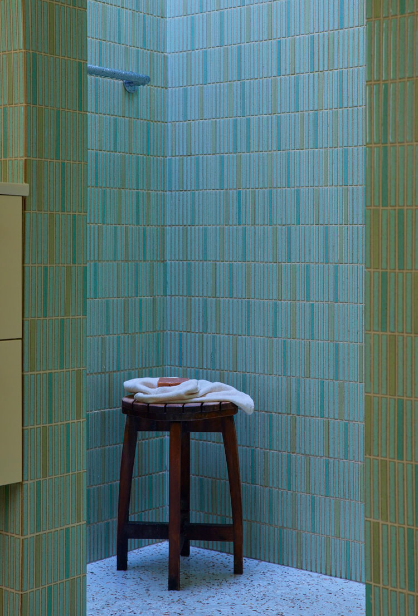
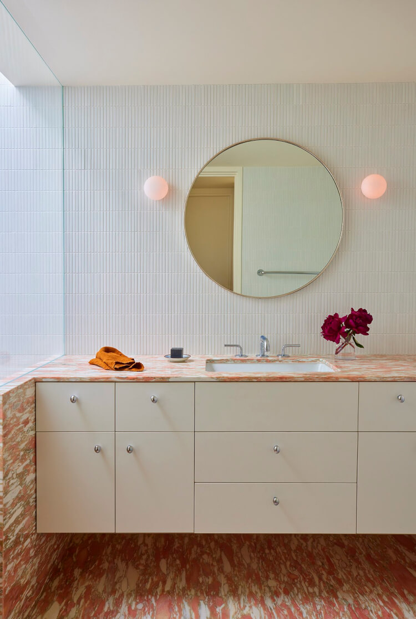
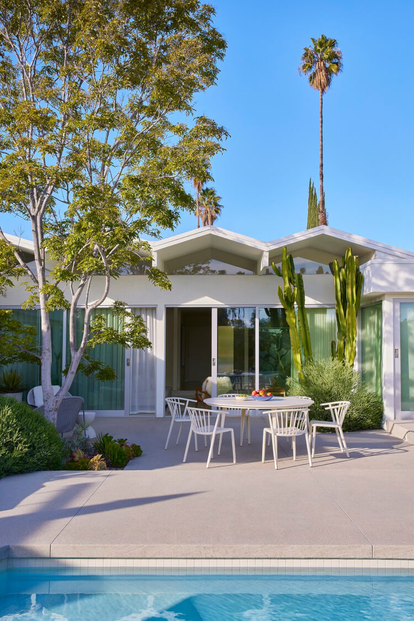
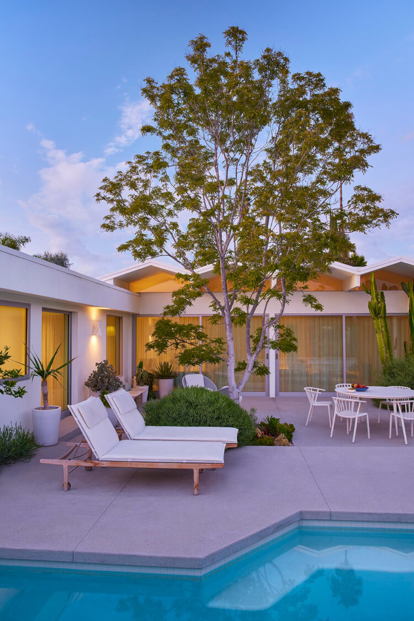
Photography by Yoshihiro Makino.
Calm and minimal on Long Island
Posted on Fri, 22 Mar 2024 by KiM
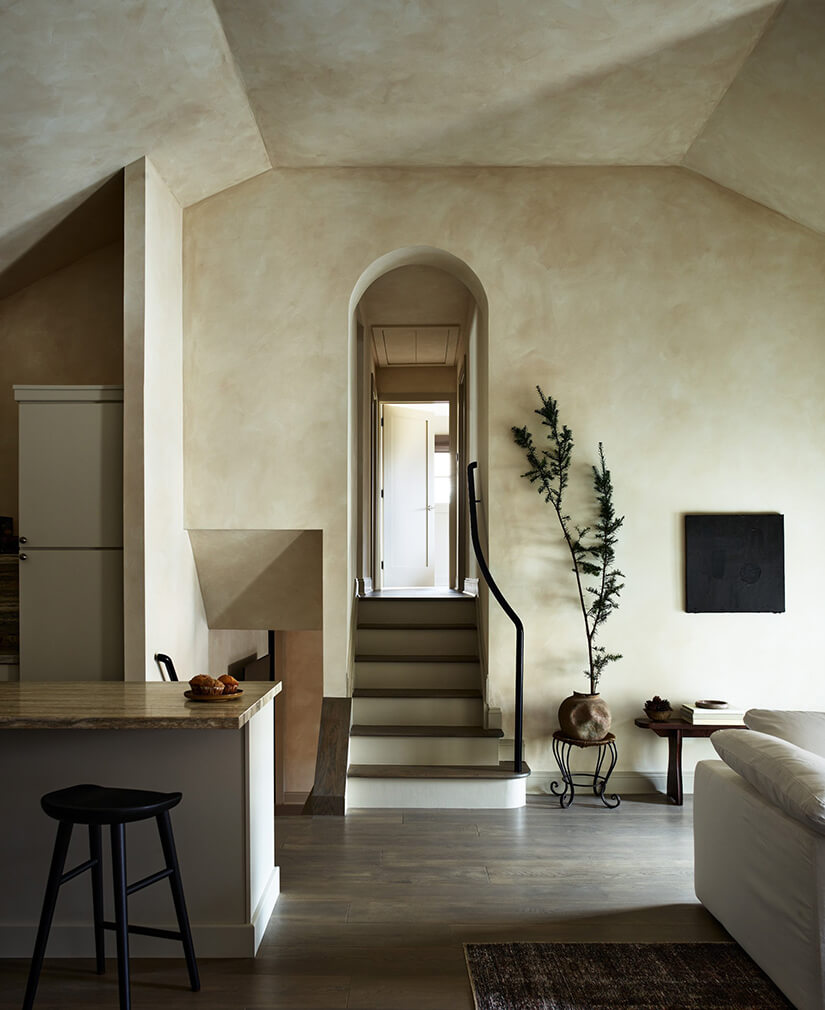
Simple, neutral, calm, serene, minimal. Easy on the eye, and easy to live with. A renovated home in Syosset, Long Island, NY designed by Elisa Baran. Photos: Jared Kuzia.
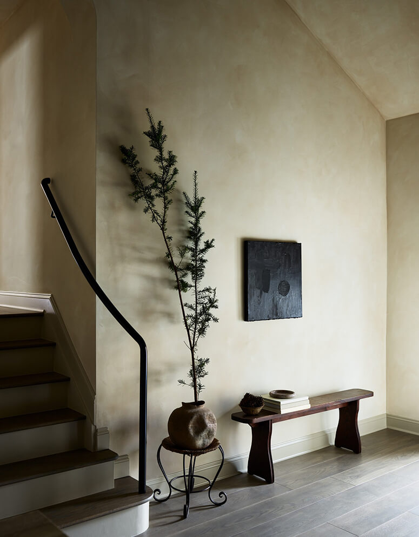
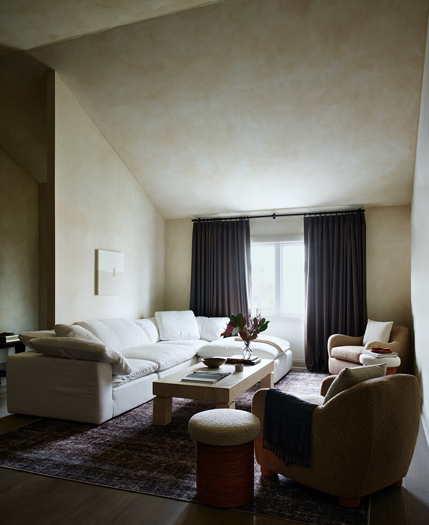
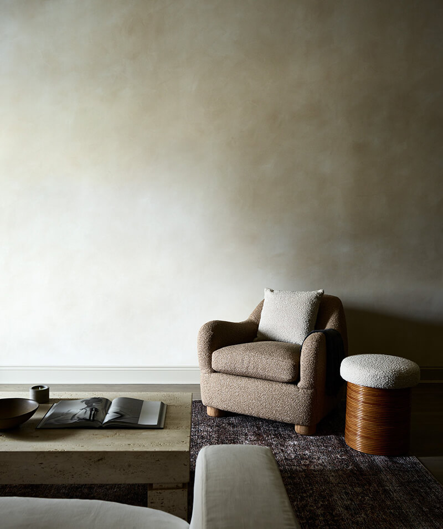
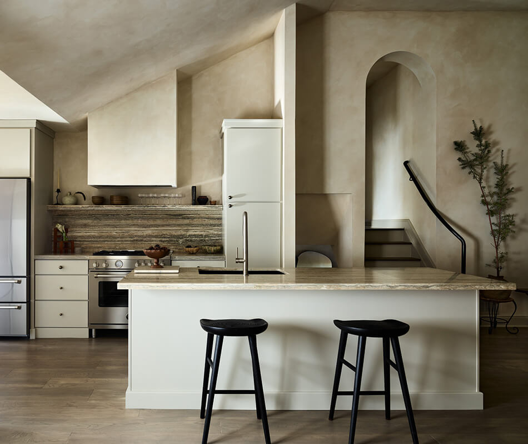
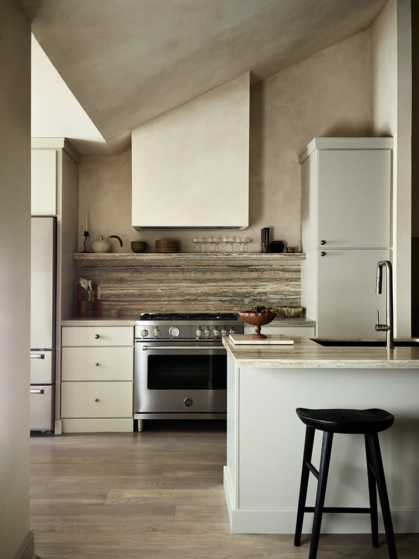
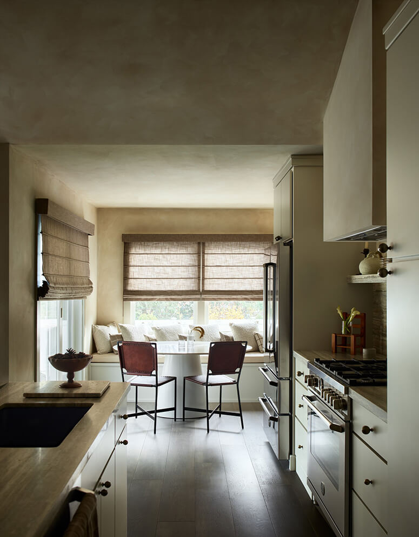
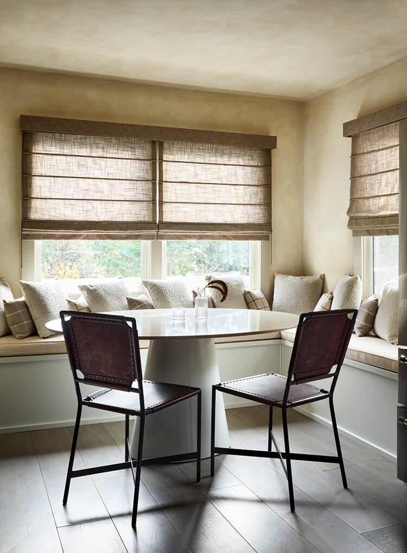
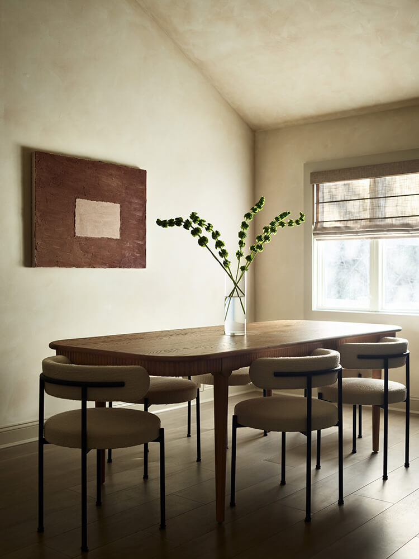
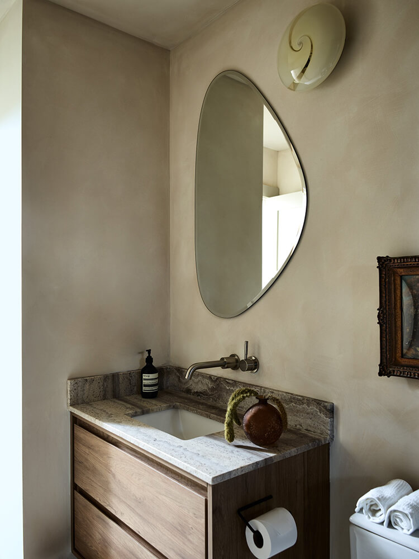
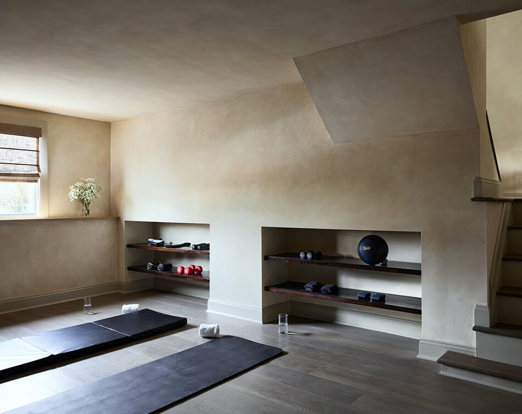
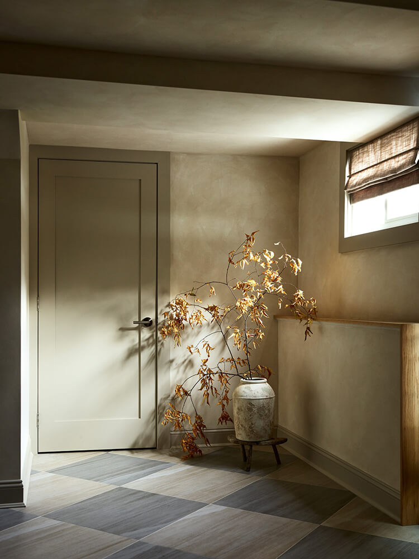
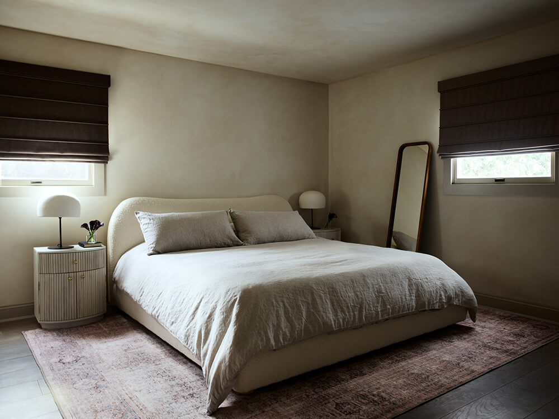
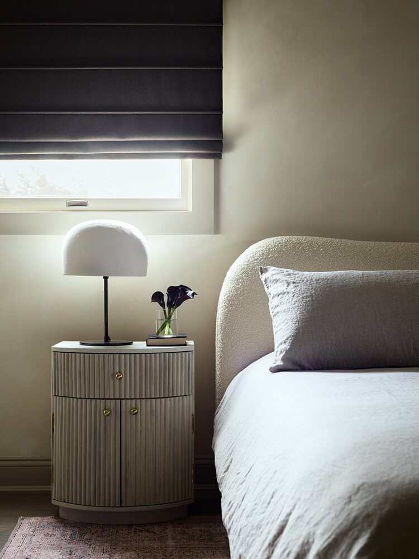
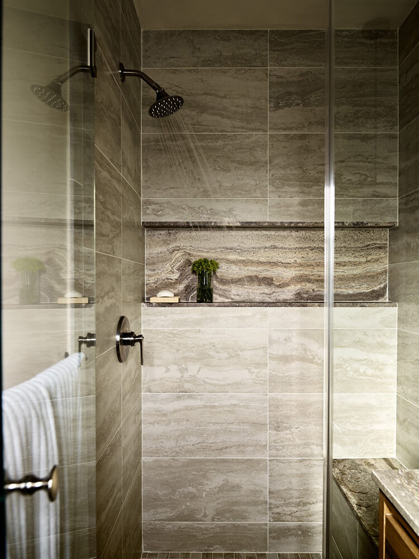
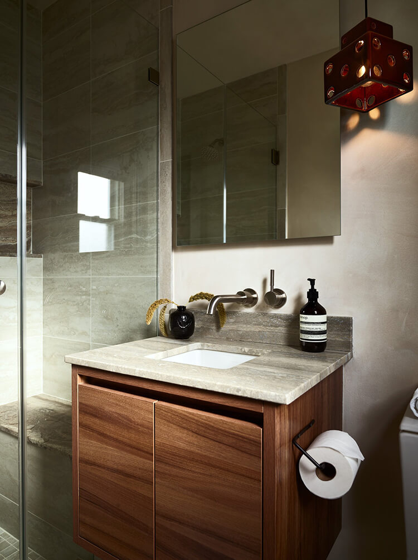
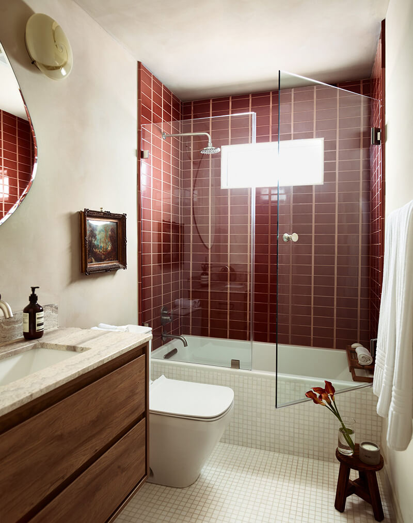
Quintessentially English
Posted on Thu, 21 Mar 2024 by midcenturyjo
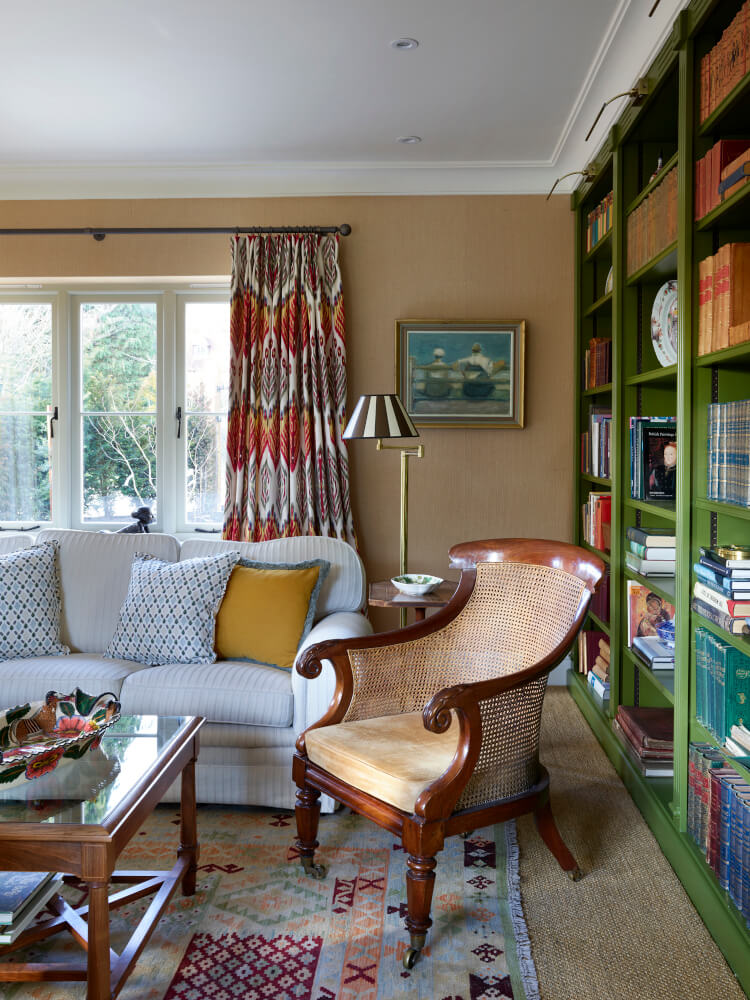
Both Taline Findlater and Victoria Gray of London and Oxfordshire-based interior design studio Olivine Design share a passion for layering texture, colour and pattern bringing an effortless, elegant comfort to the scheme. Their work on this house is a perfect example of what I call the quintessentially English look with its appreciation for architectural detail, light and proportion and a natural decorative flair.
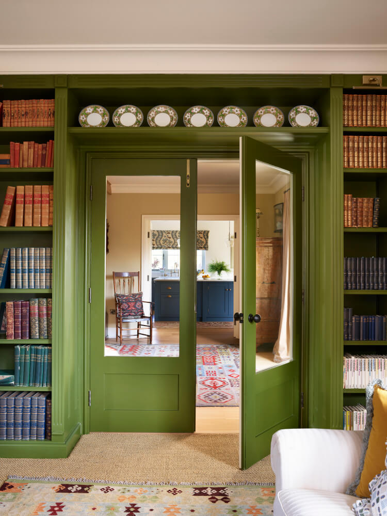
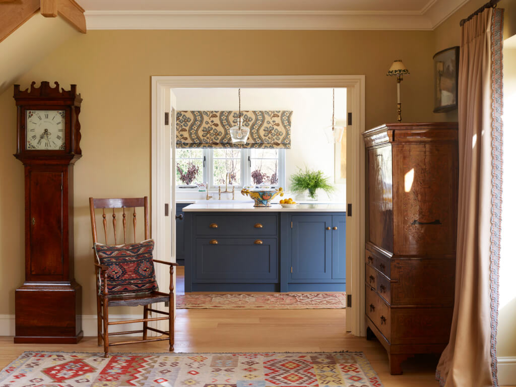
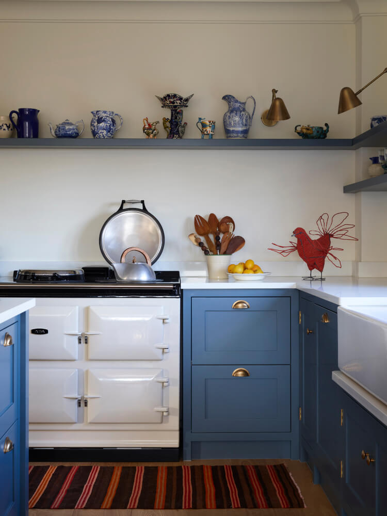
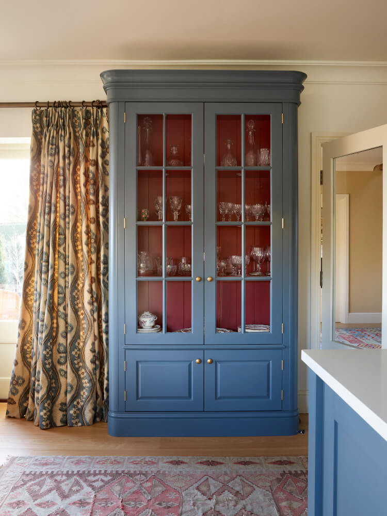
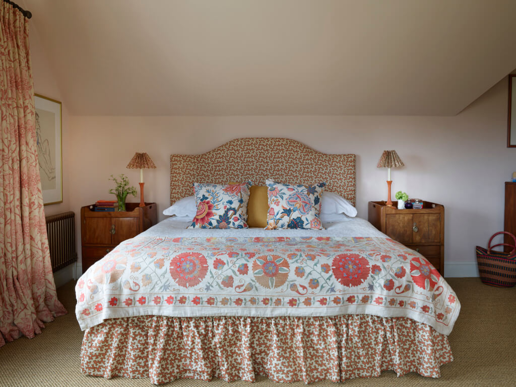
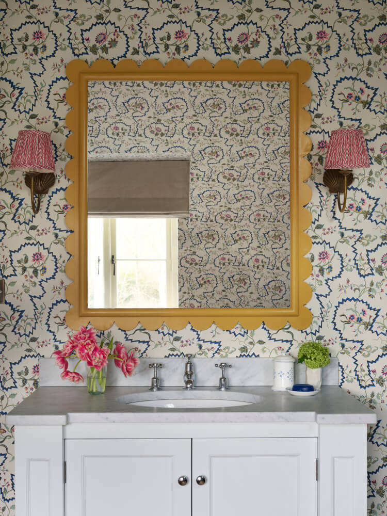
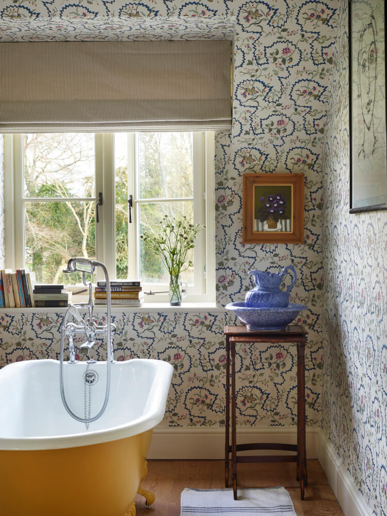
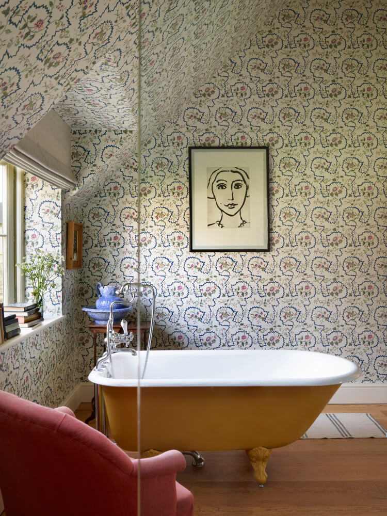
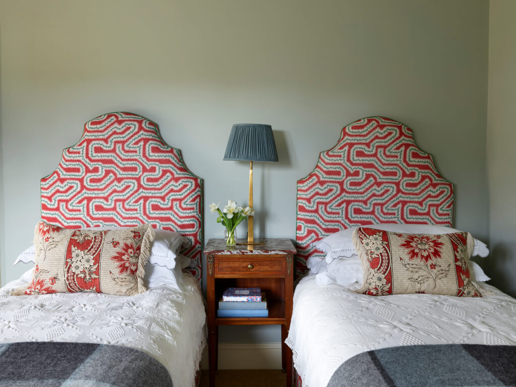
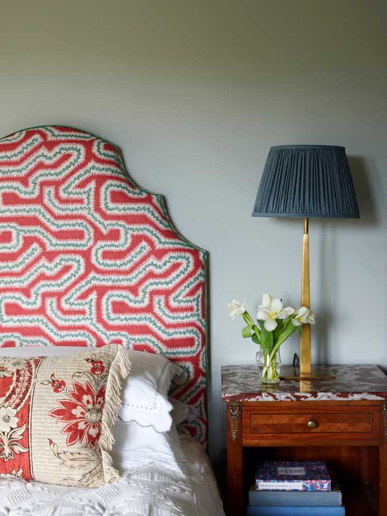
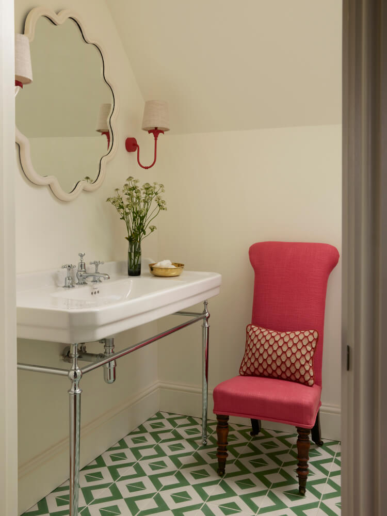
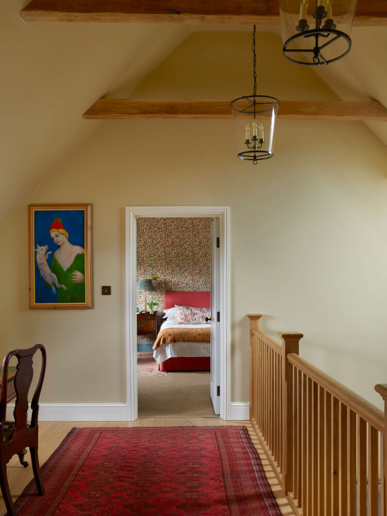
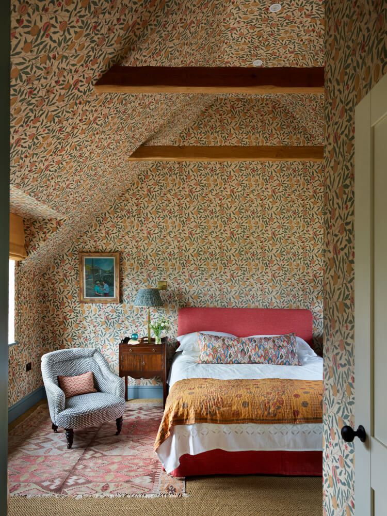
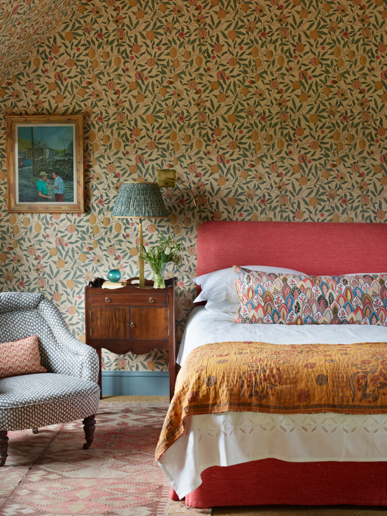
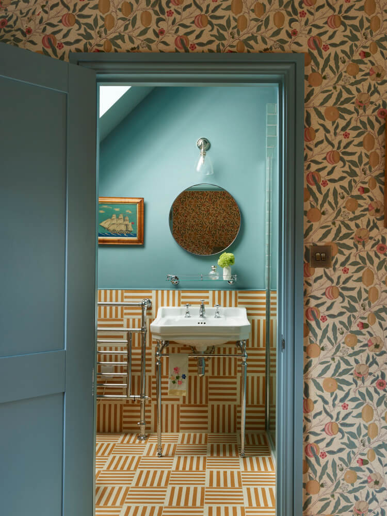
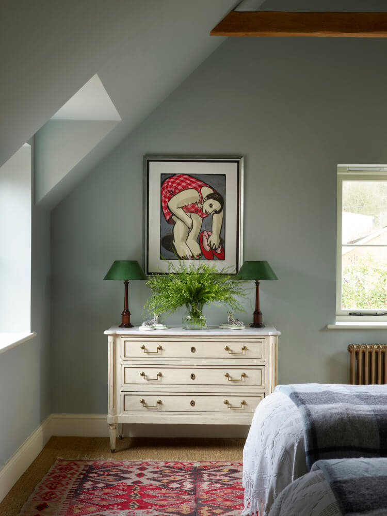
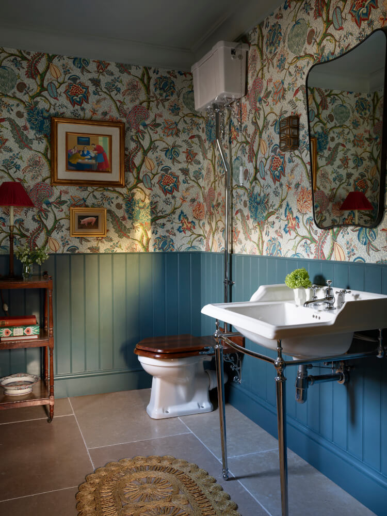
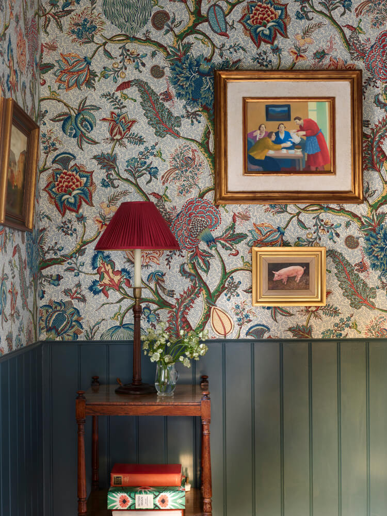
Photography by Rachael Smith Photography.
European sophistication in Los Angeles
Posted on Thu, 21 Mar 2024 by midcenturyjo
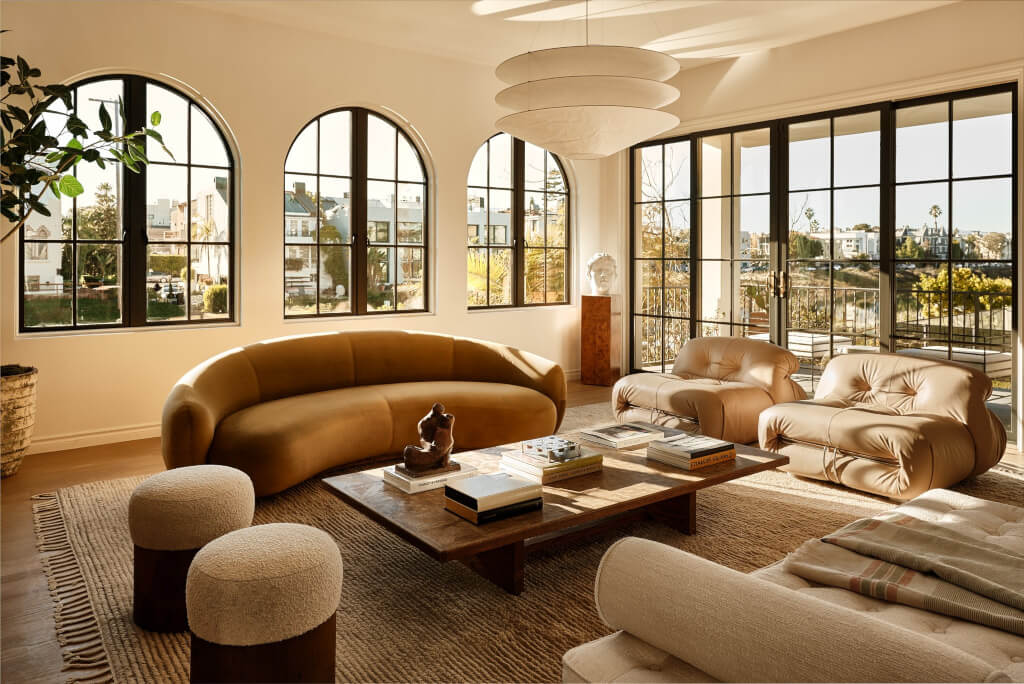
“This property is situated on the canals of Marina Del Rey and features ocean views on the top floor. The ambience is unique, and the home feels just like an Italian palazzo in the heart of Los Angeles. The home boasts 5 bedrooms, 6 baths, an elevator, sauna, and various living spaces and verandas. Playful, strong marbles were used throughout, alongside Italian-sourced lighting and special items found internationally and at local flea markets.”
A touch of European sophistication grounded in natural colours and materials, creating a unique character with timeless appeal. Via Donte by Ome Dezin, a design-build studio that restores character-driven homes of Los Angeles.
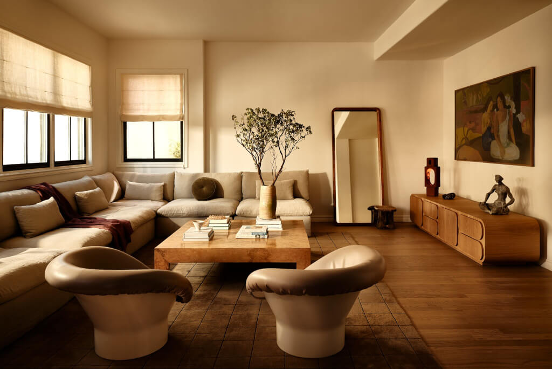
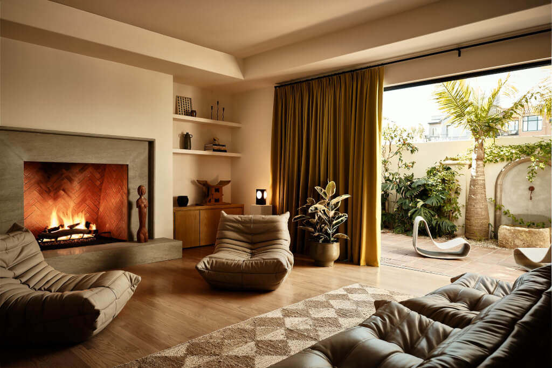
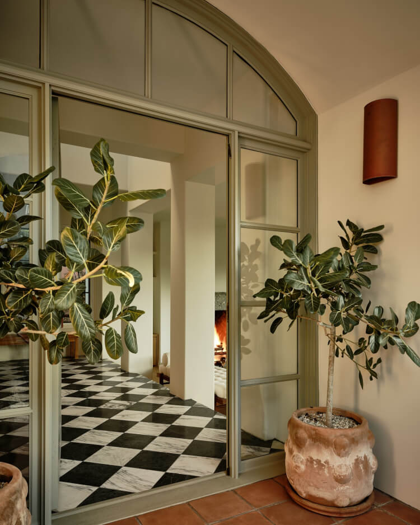
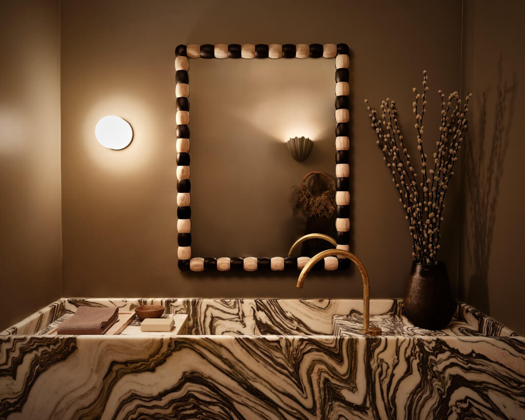
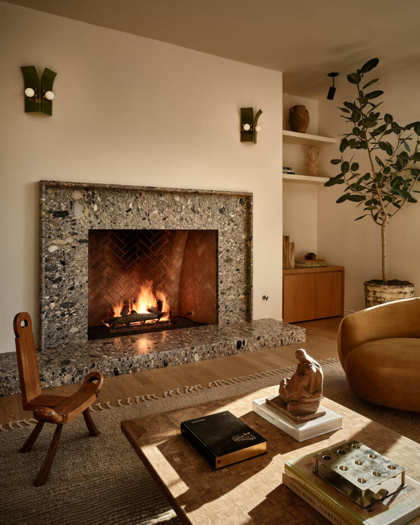
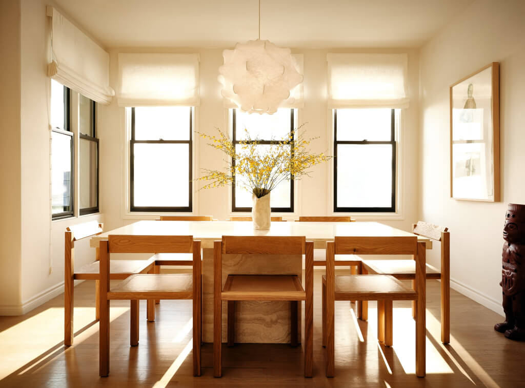
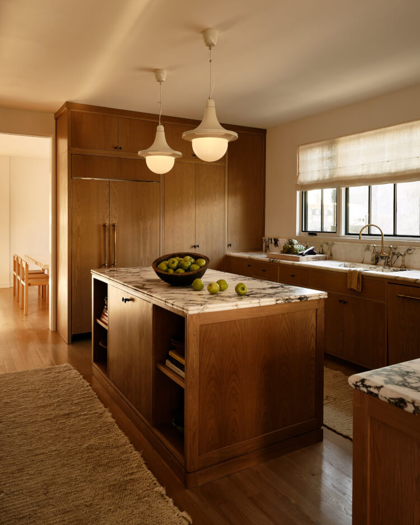
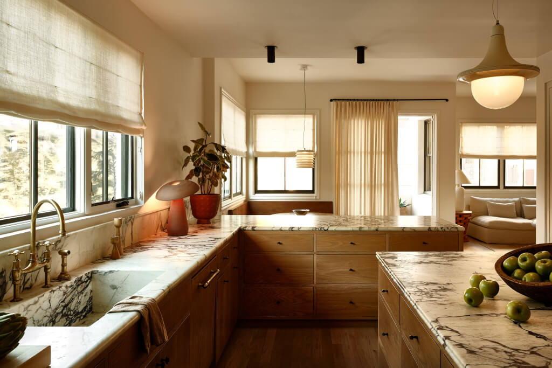
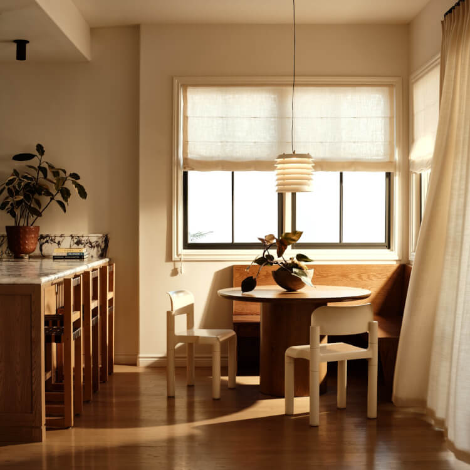
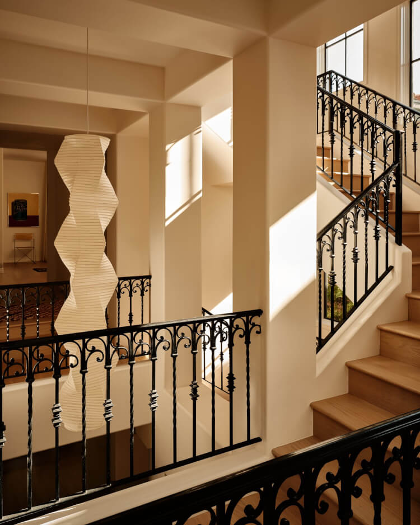
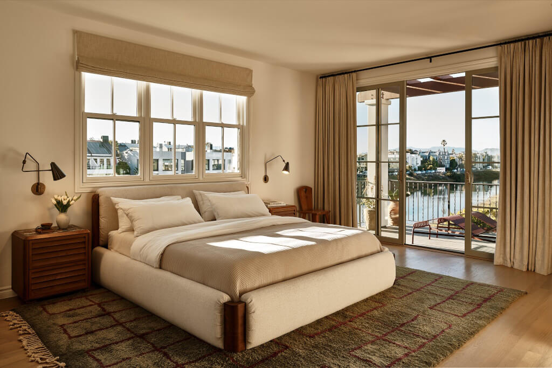
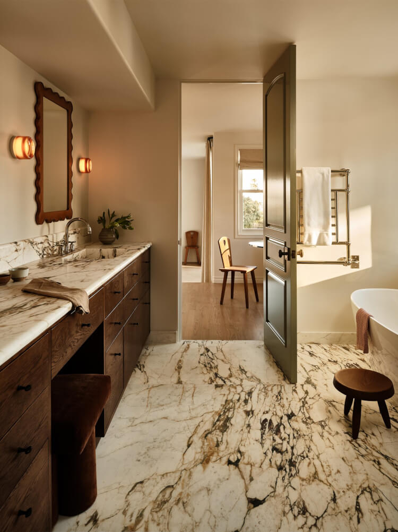
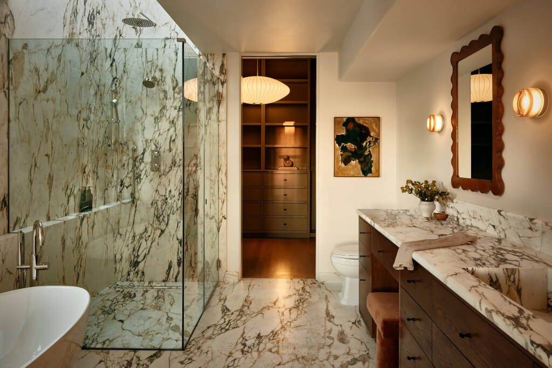
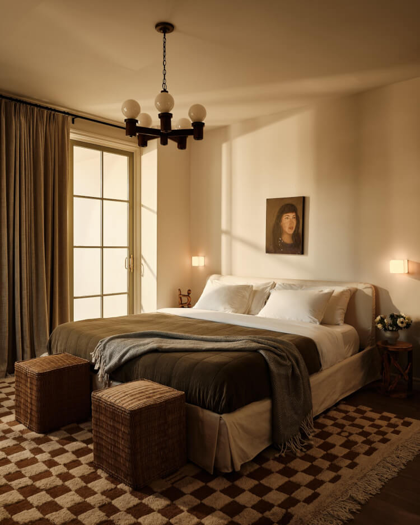
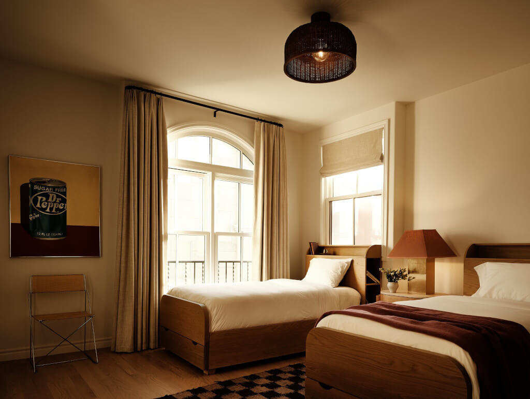
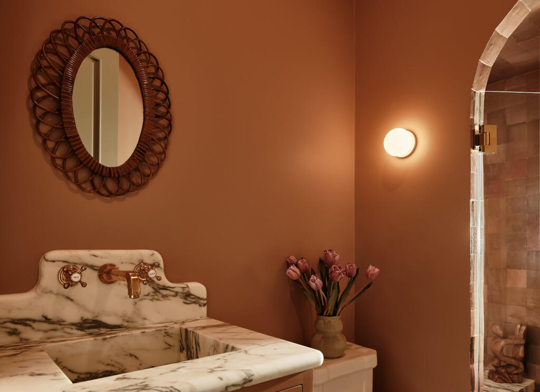
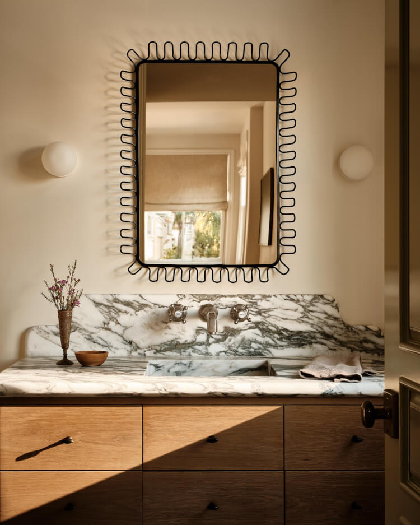

Photography by Nills Tim.

