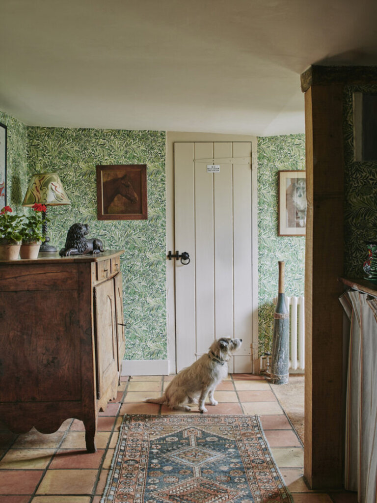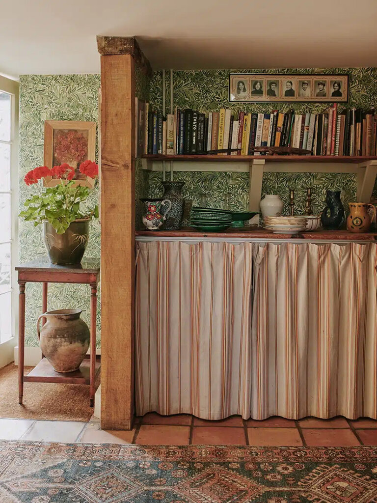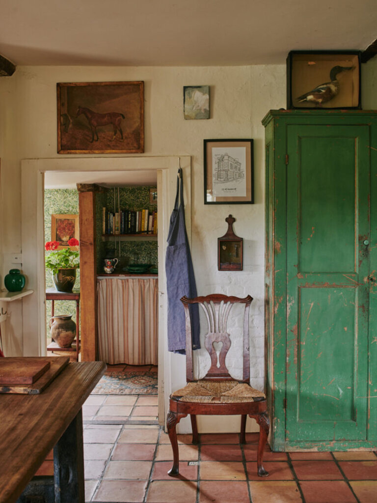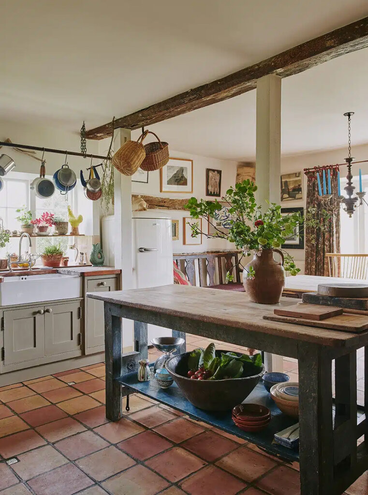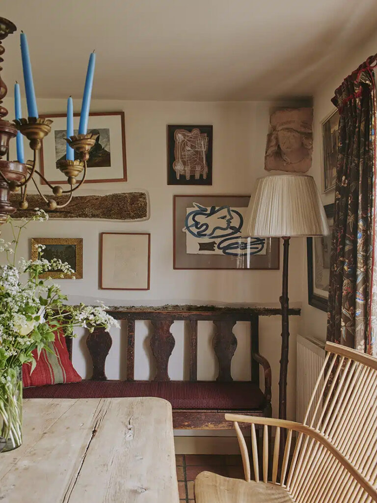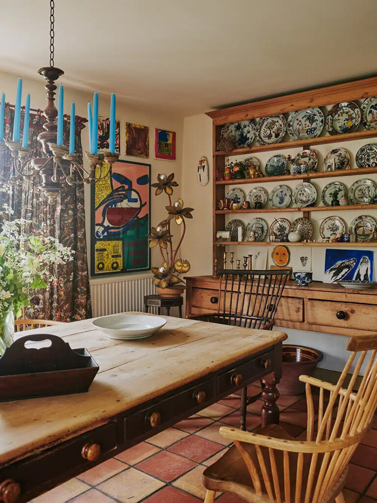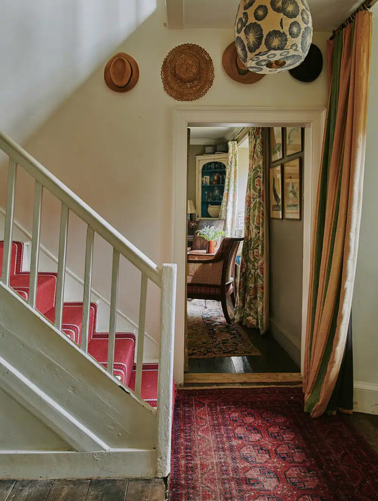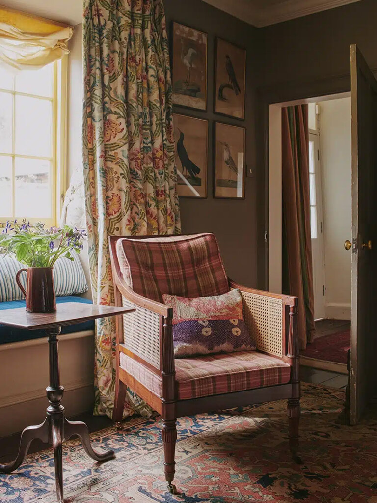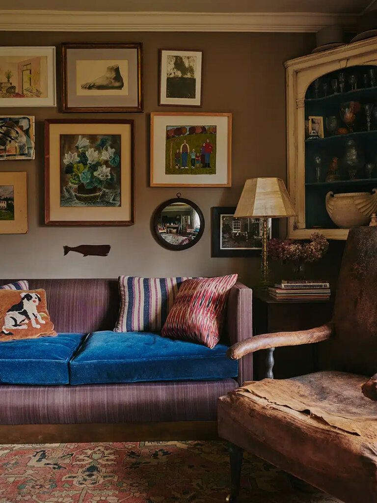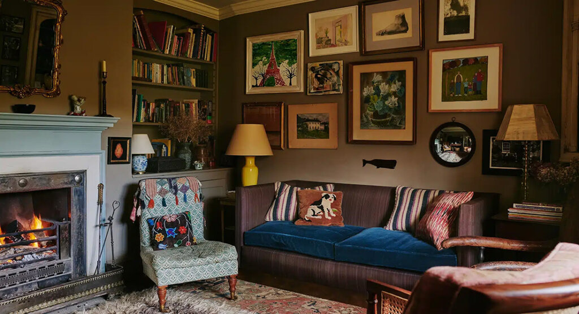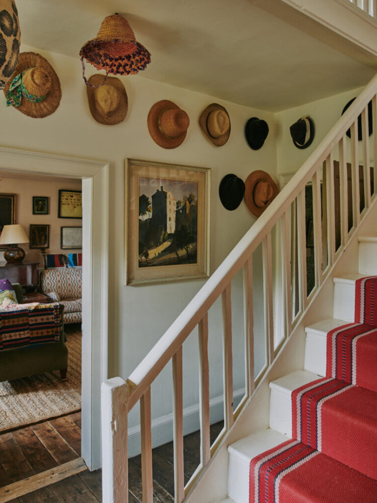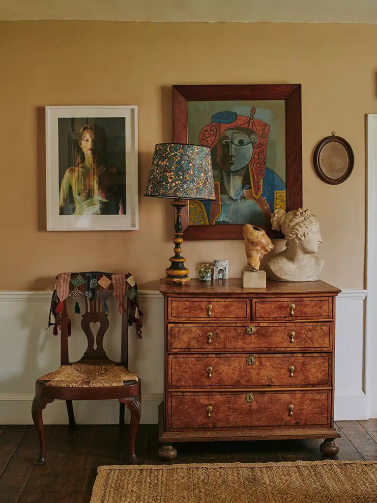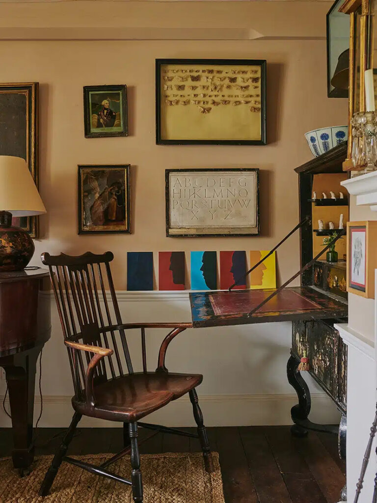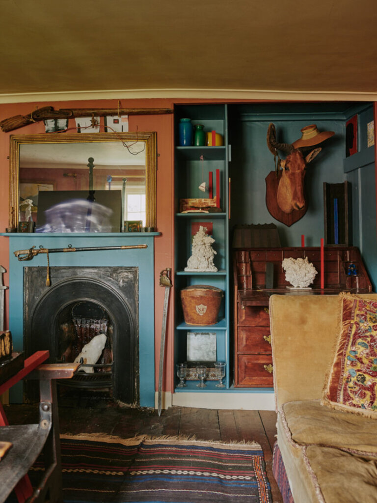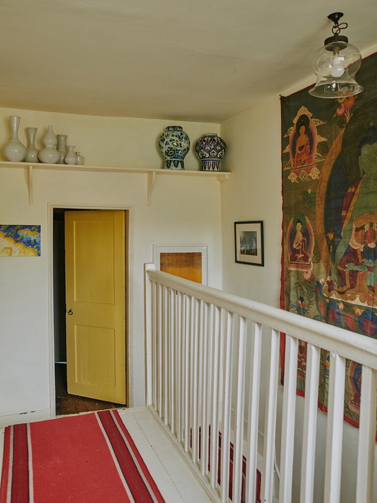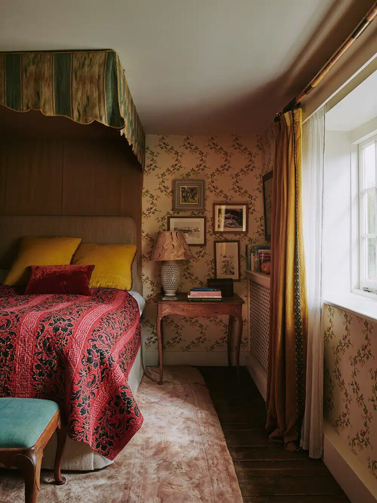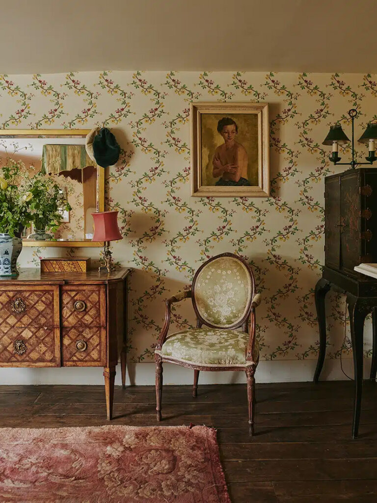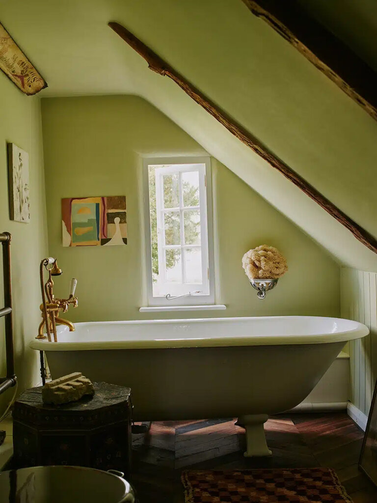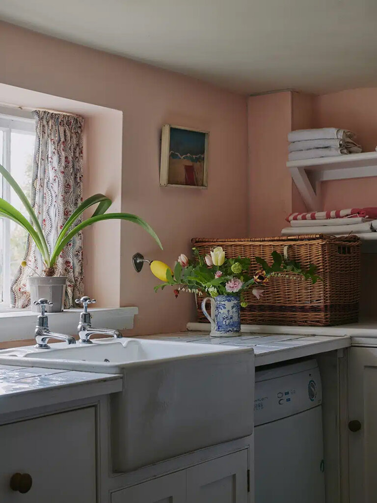Displaying posts labeled "Bedroom"
Celtic goddess
Posted on Mon, 5 Jan 2026 by KiM
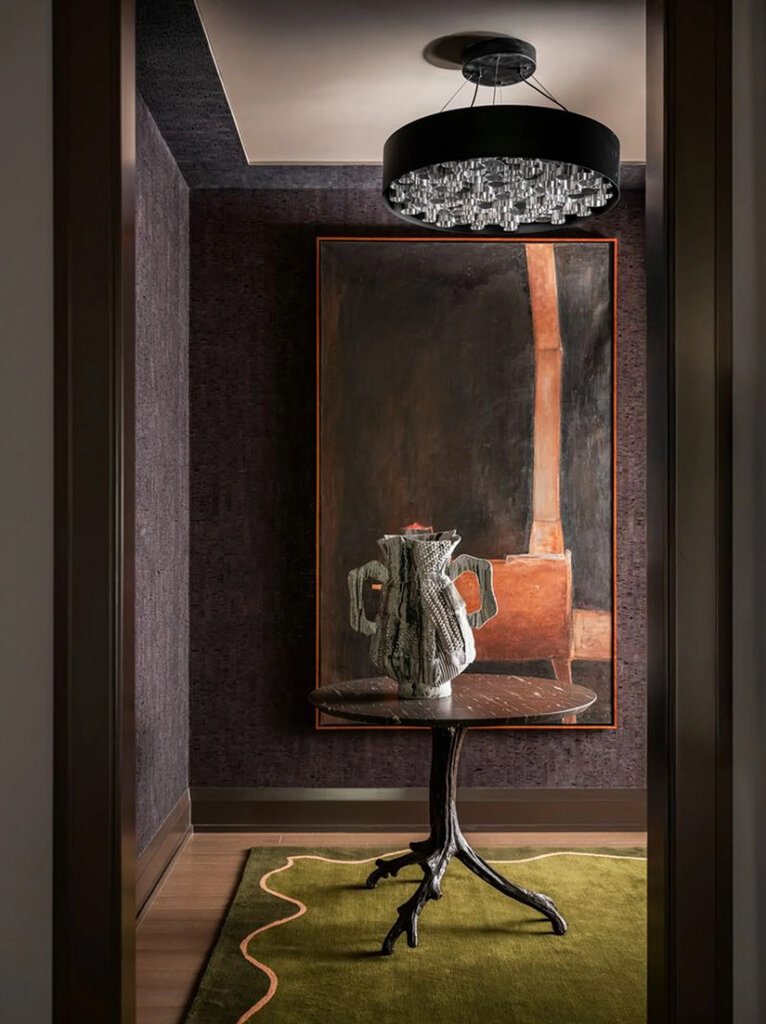
This apartment by Prospect Refuge, is set within a 42-storey tower on the Mississippi River and brings together softness, stillness, and material harmony. Once a raw shell, it has been reborn into a warm, sculptural home where gentle curves meet mid-century coolness. Using a palette of walnut, marble, mohair and plaster, hard edges were softened and a calmness introduced. You’d never know you were living in the sky. Photos: Taylor Hall O’Brien; Styling: Tessa Watson.
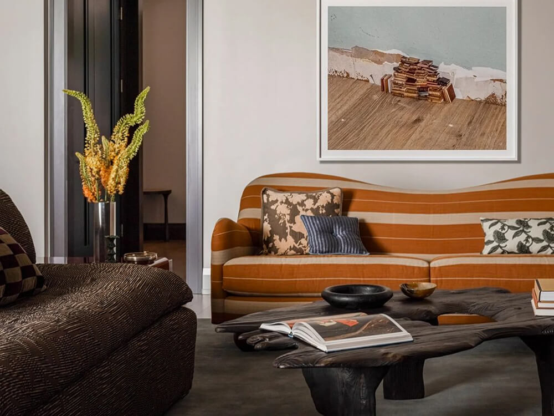
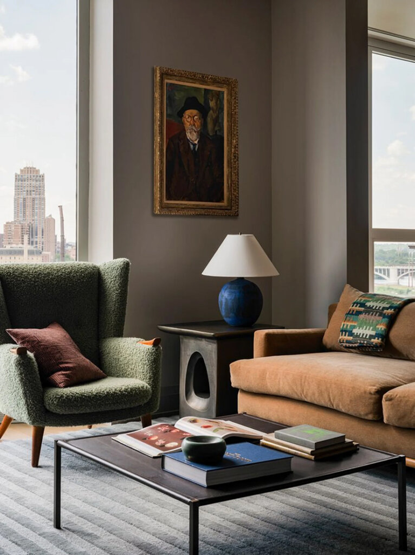
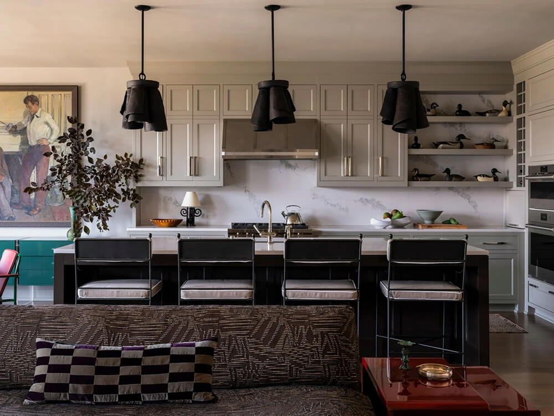
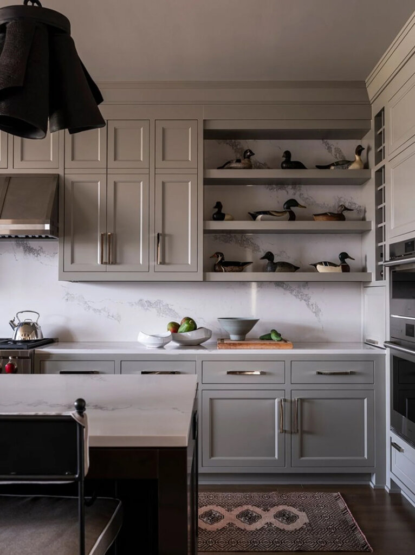
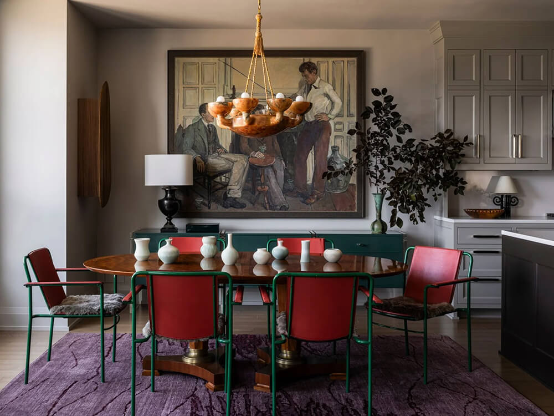
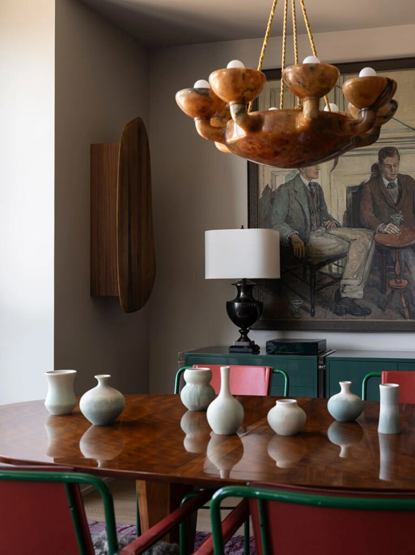
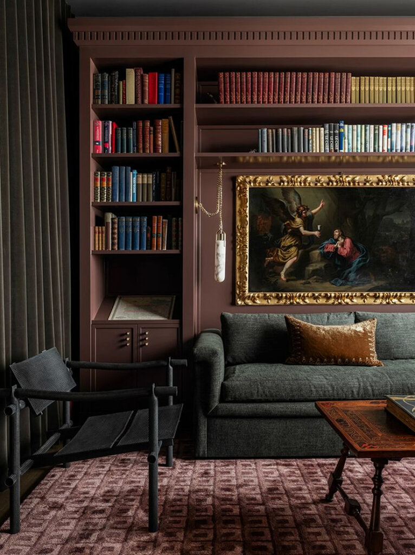
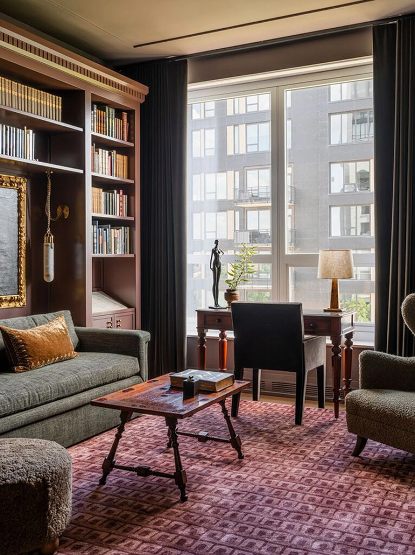
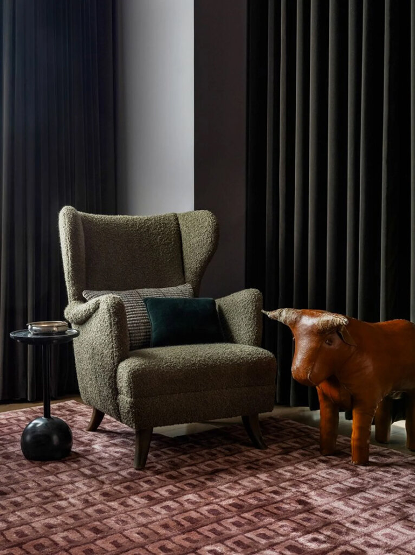
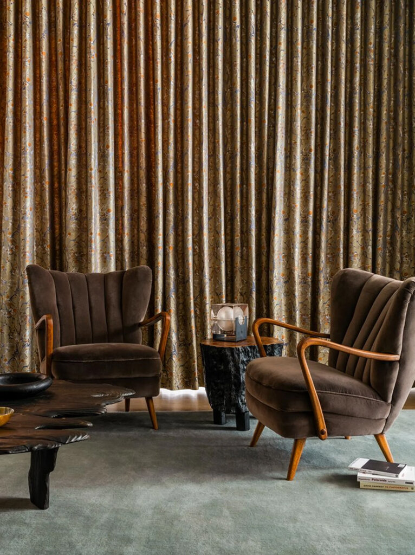
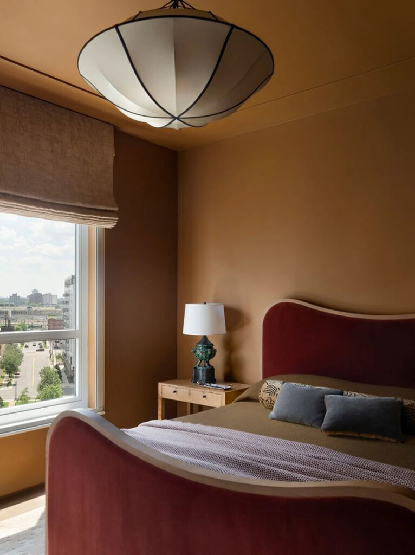
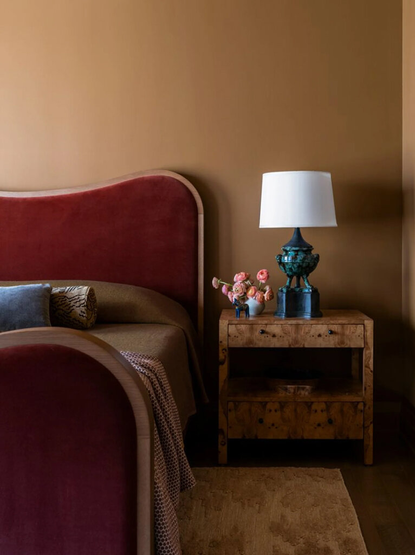
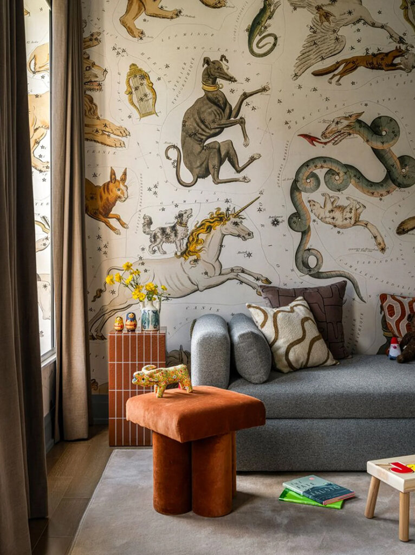
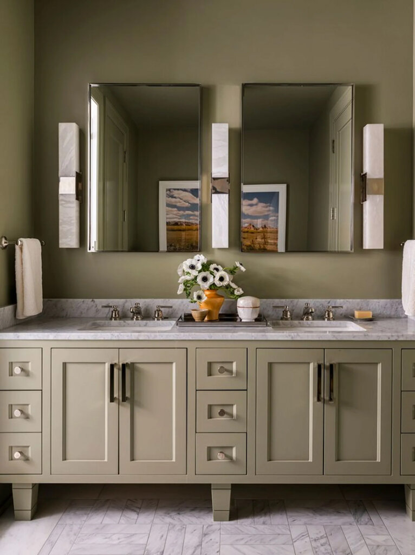
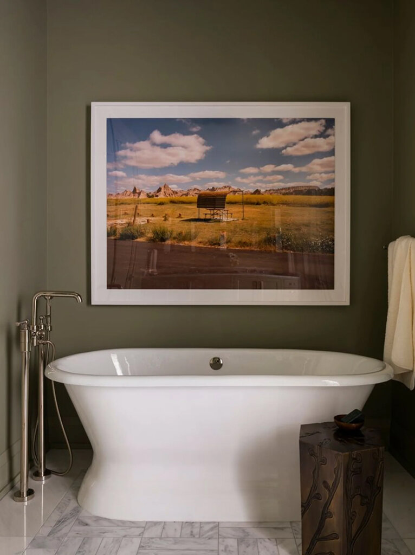
Jo’s favourite bedrooms of 2025
Posted on Tue, 30 Dec 2025 by midcenturyjo
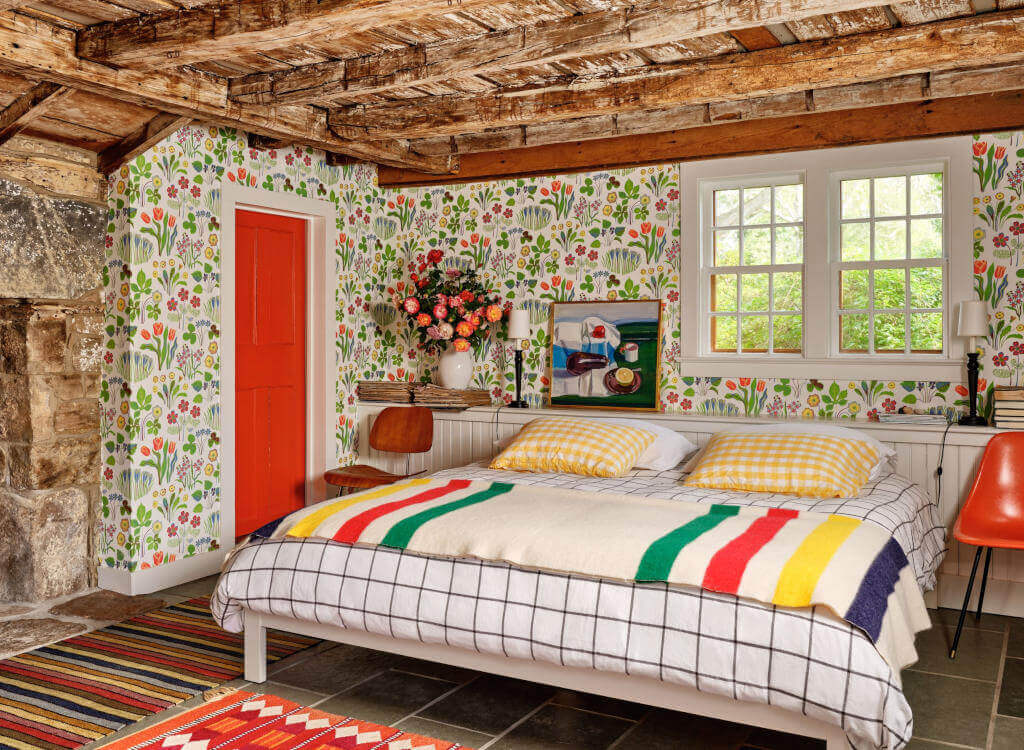
McBride Architects and Kari McCabe from this post
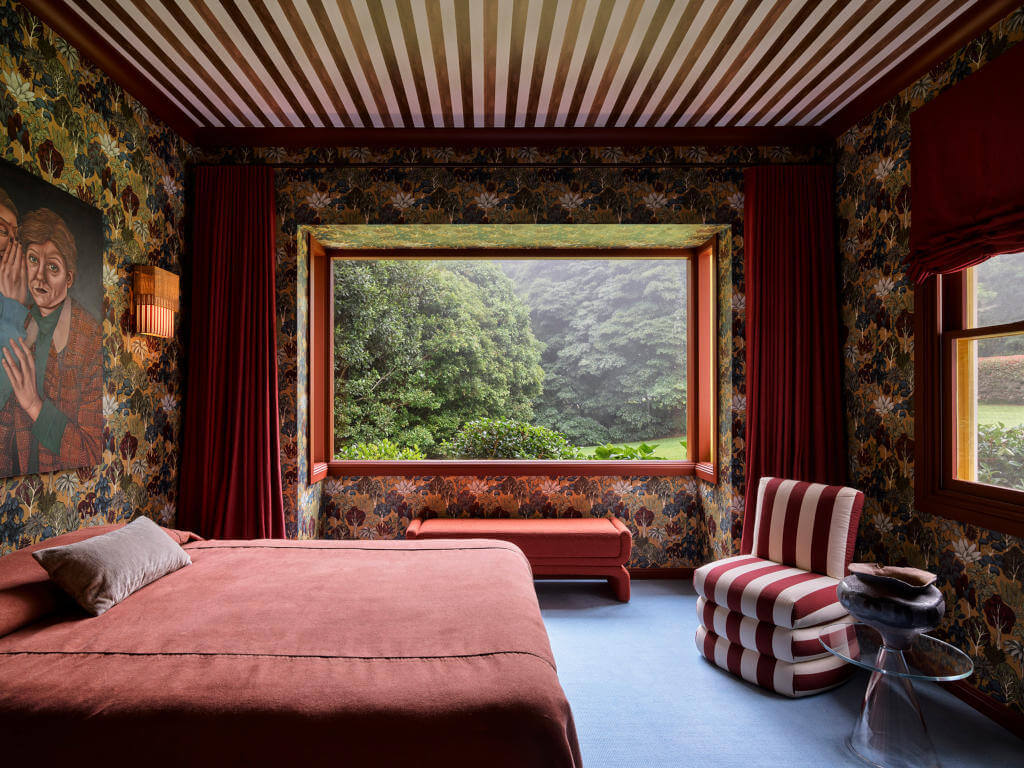
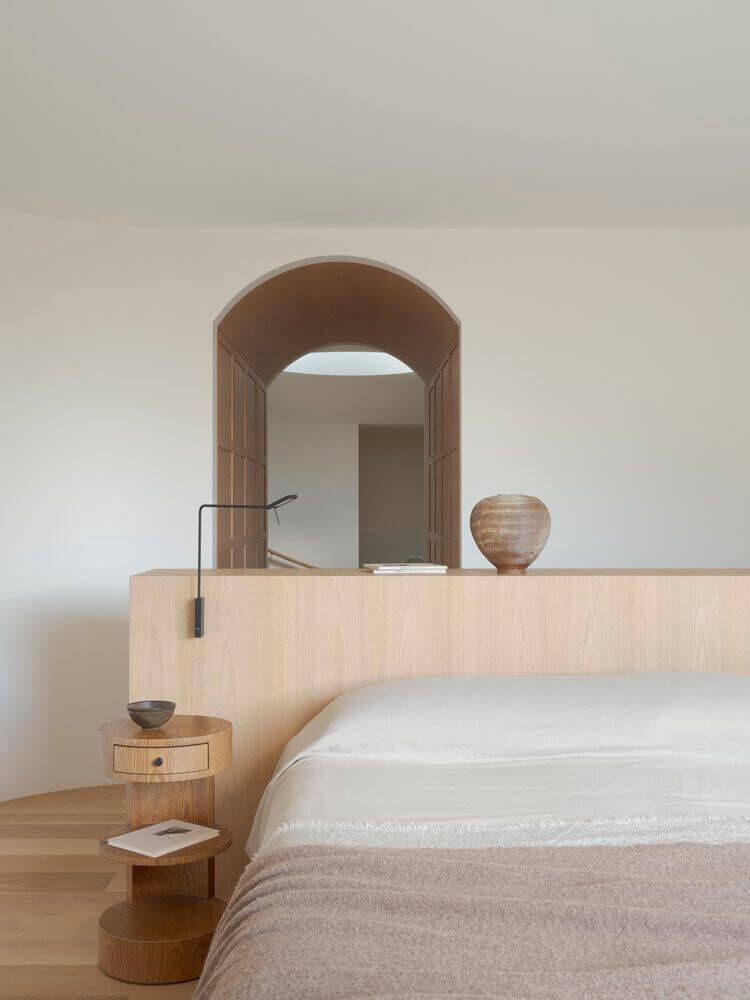
Madeleine Blanchfield Architects from this post
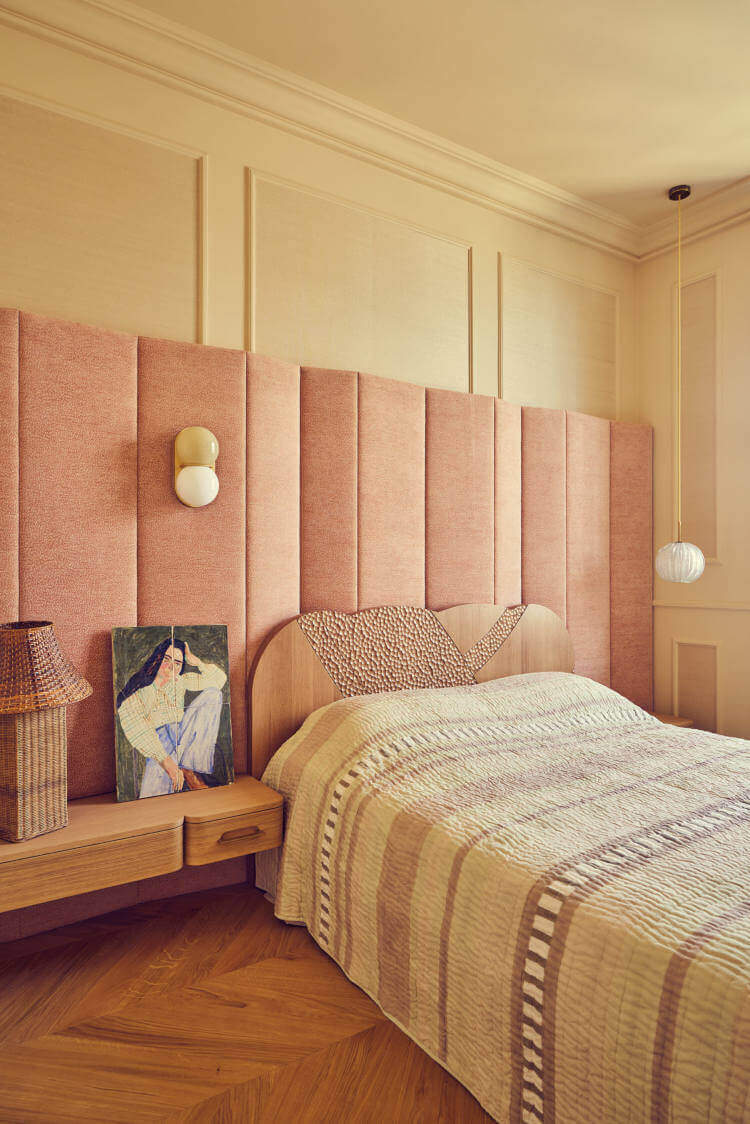
Batiik Studio from this post
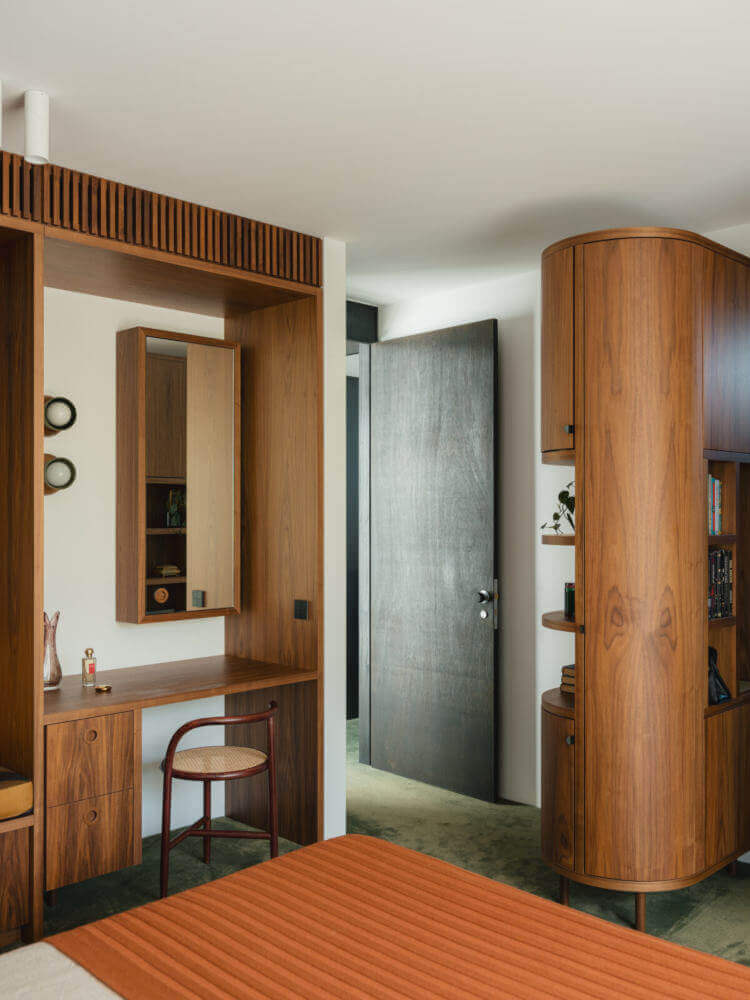
Studio Prineas from this post
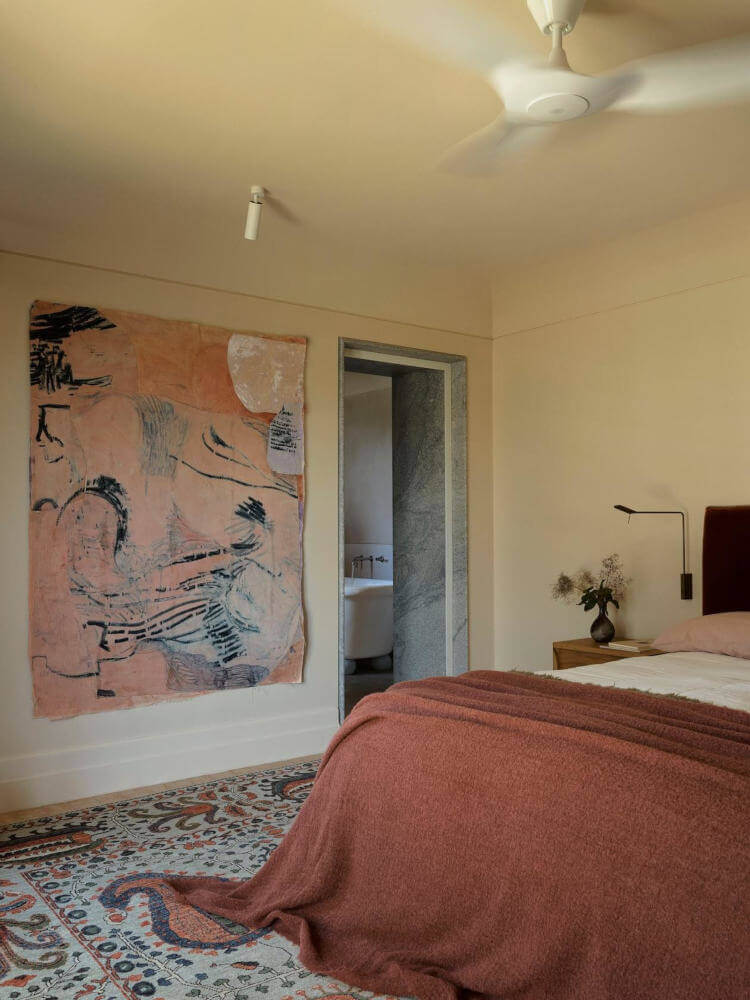
Arent & Pyke from this post
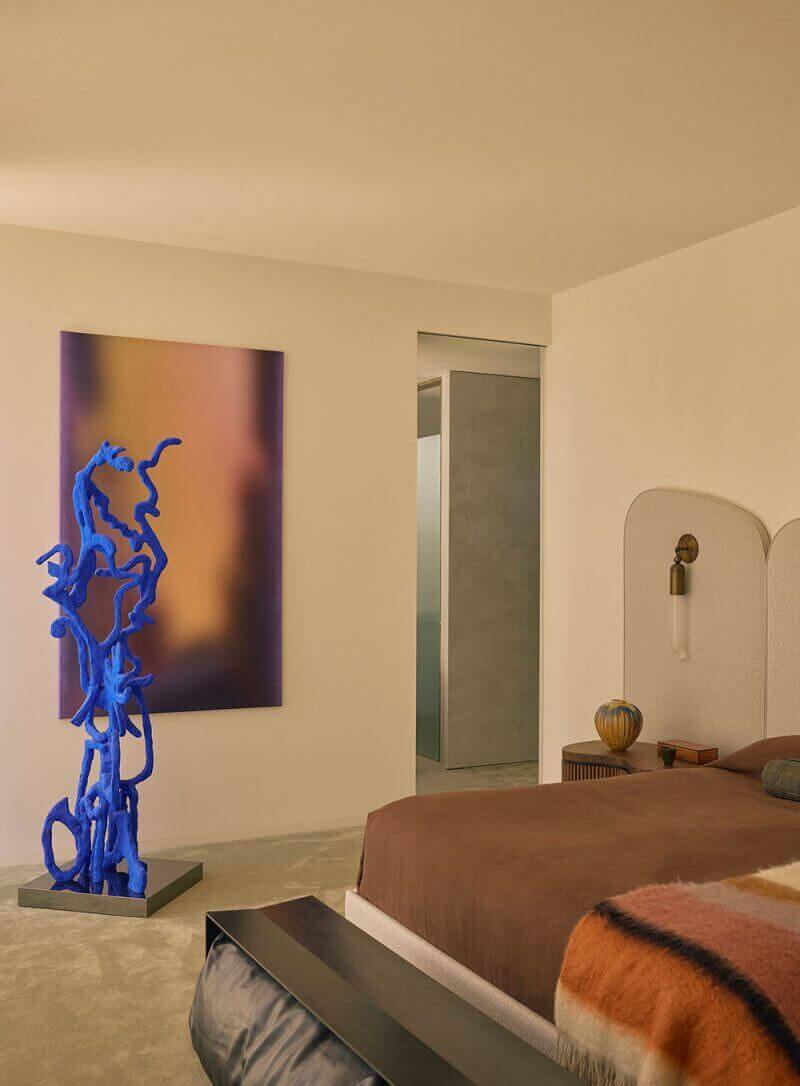
J.Kidman Architects, Golden and Studio Tali Roth from this post
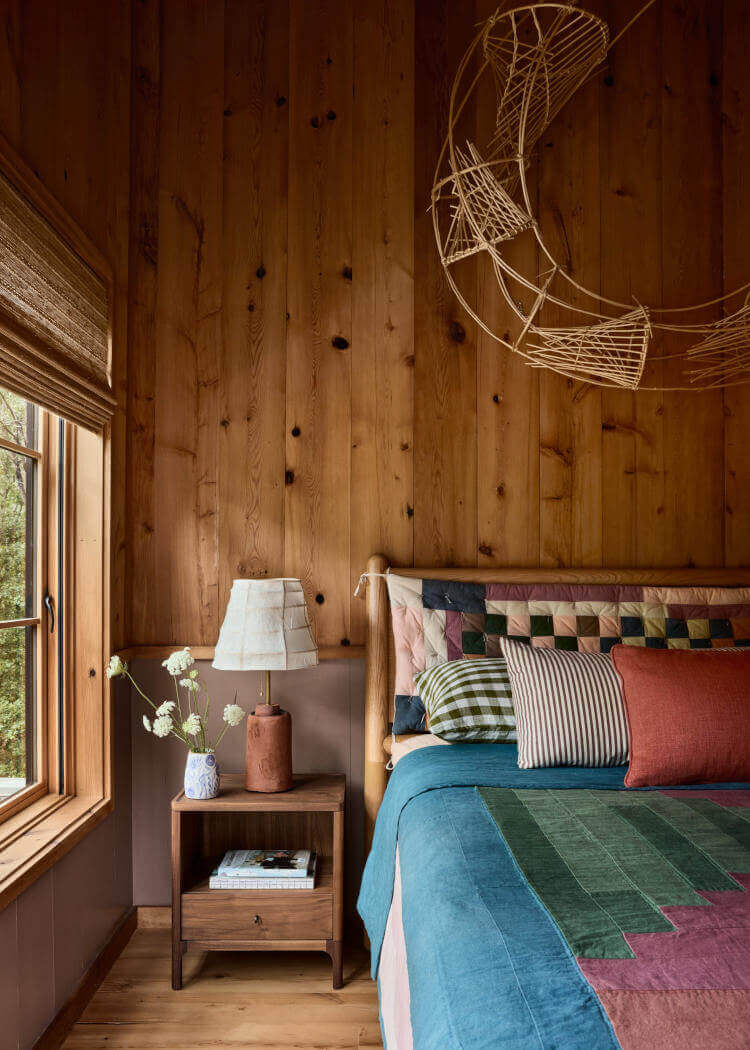
Mother Studio from this post
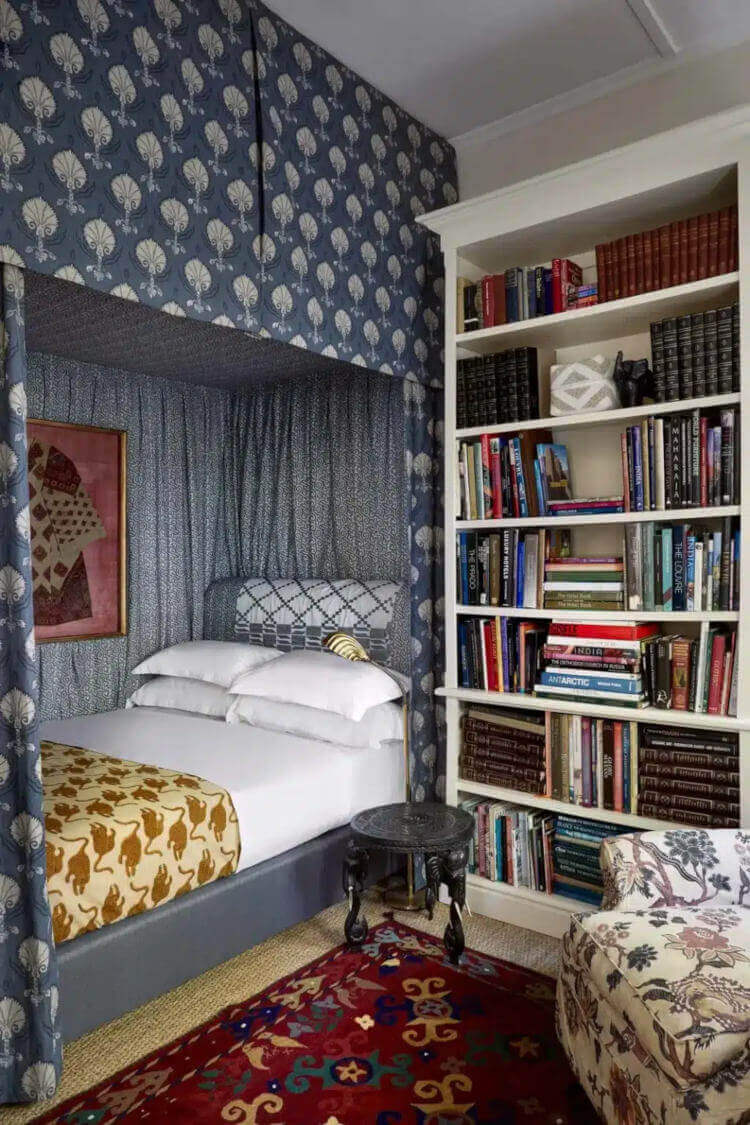
Gregory Mellor Design from this post
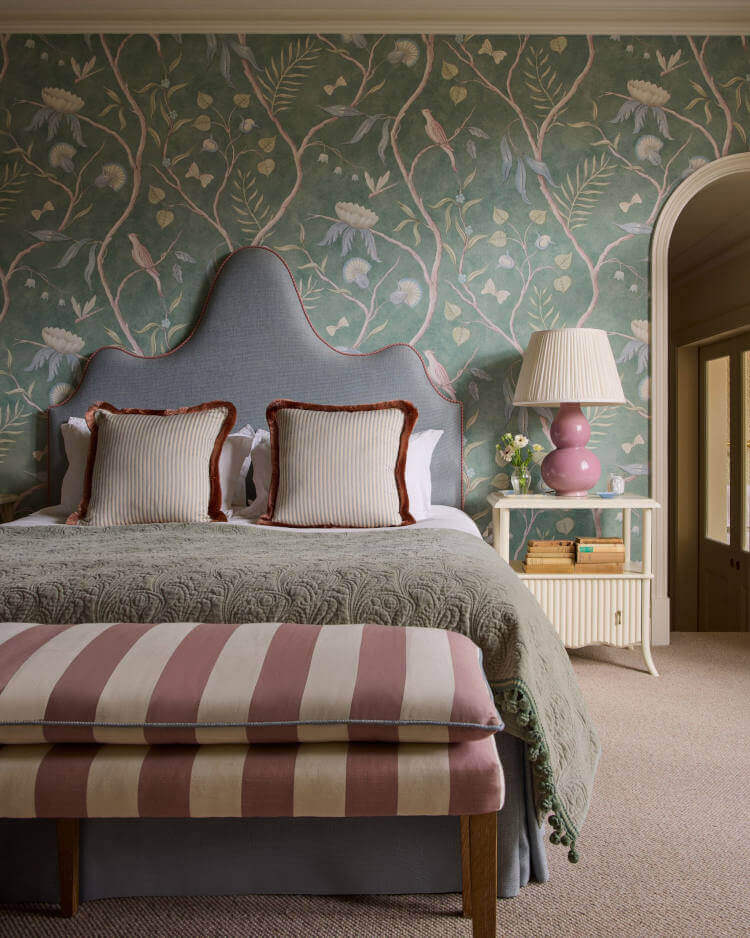
Laura Stephens Interiors from this post
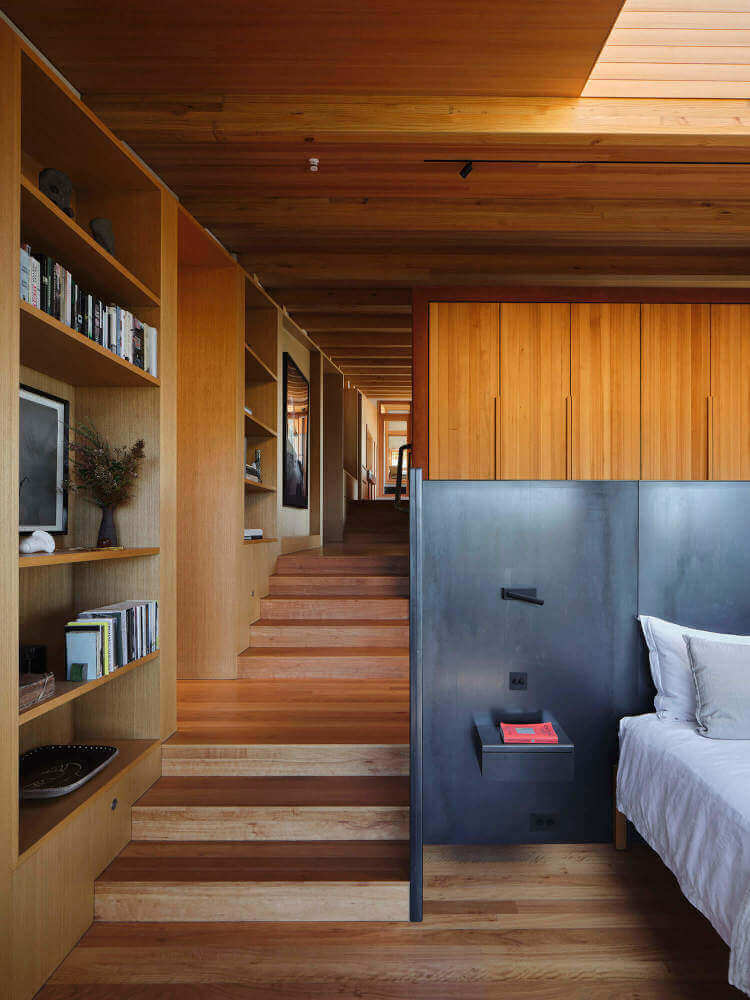
Kristina Pickford Design from this post
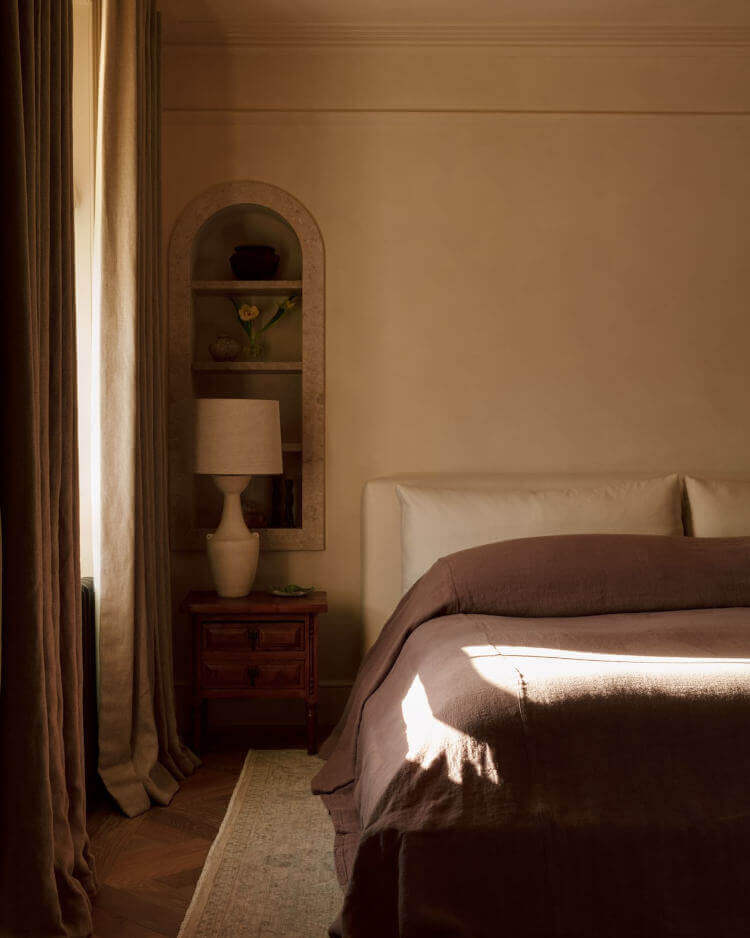
Katie Harbison Design from this post
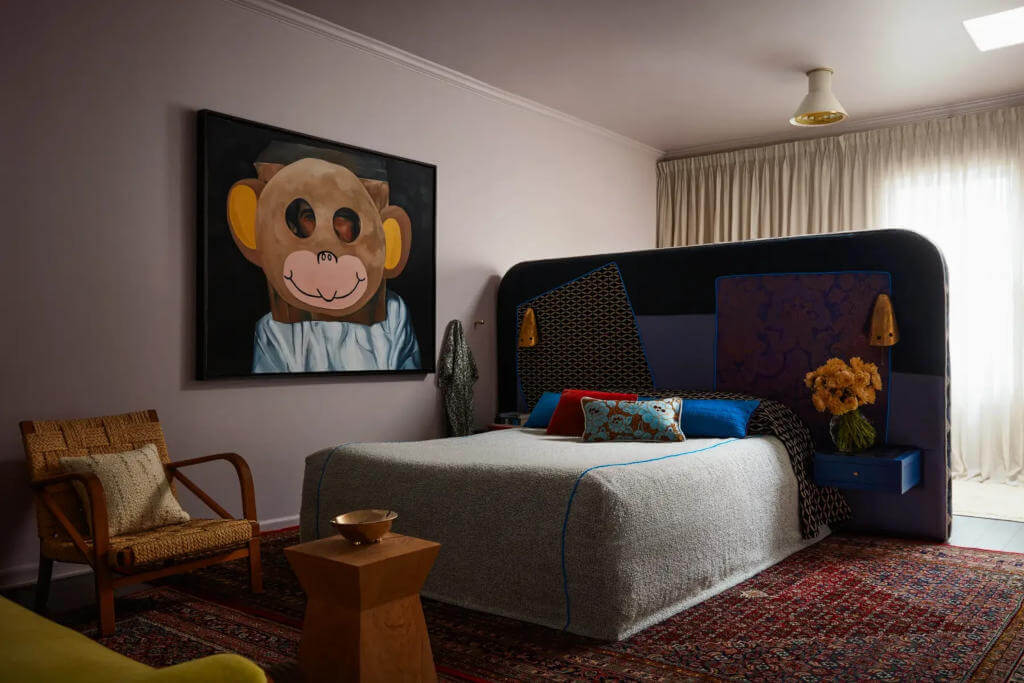
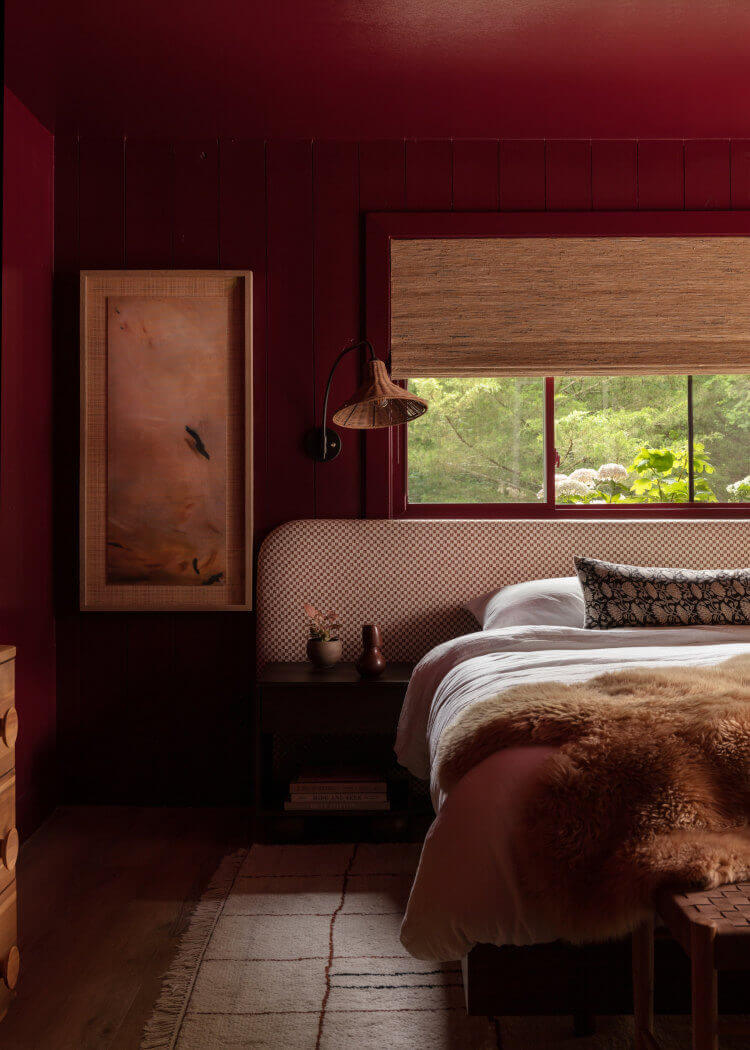
Meet West Studio from this post
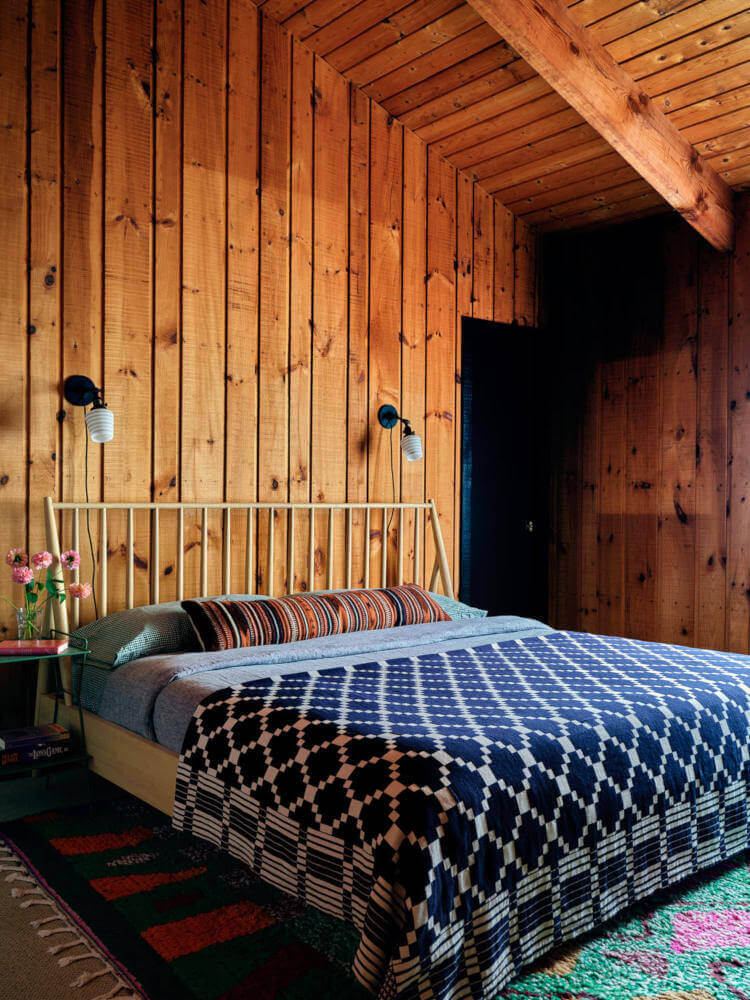
Atelier Davis from this post

Maddux Creative from this post
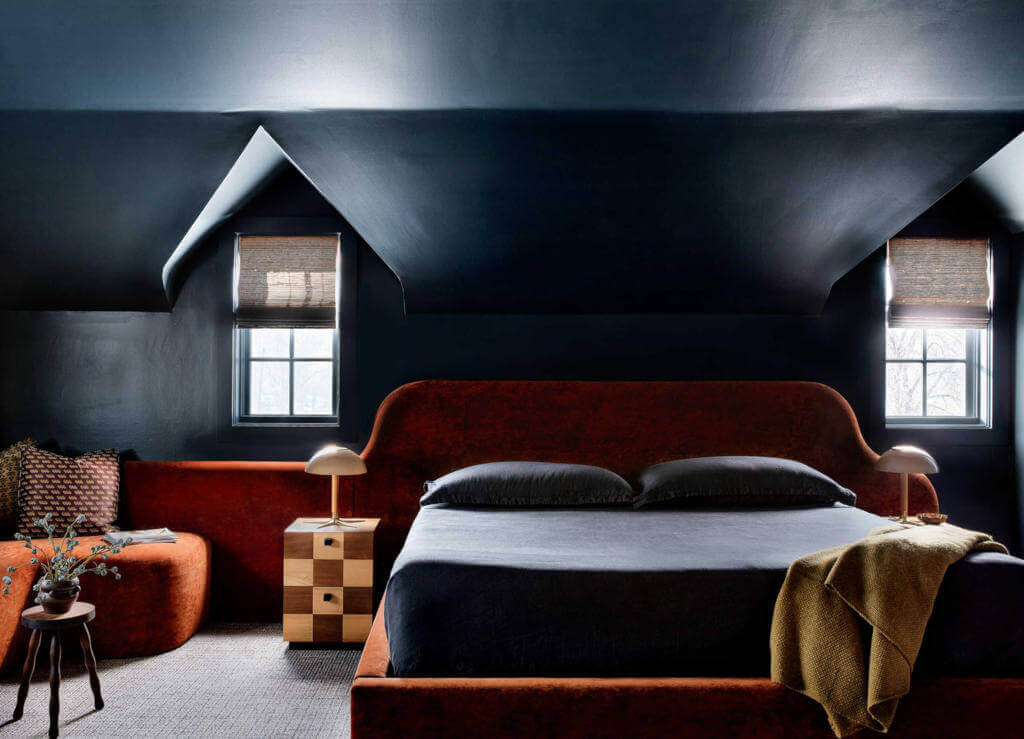
Susannah Holmberg Studios from this post
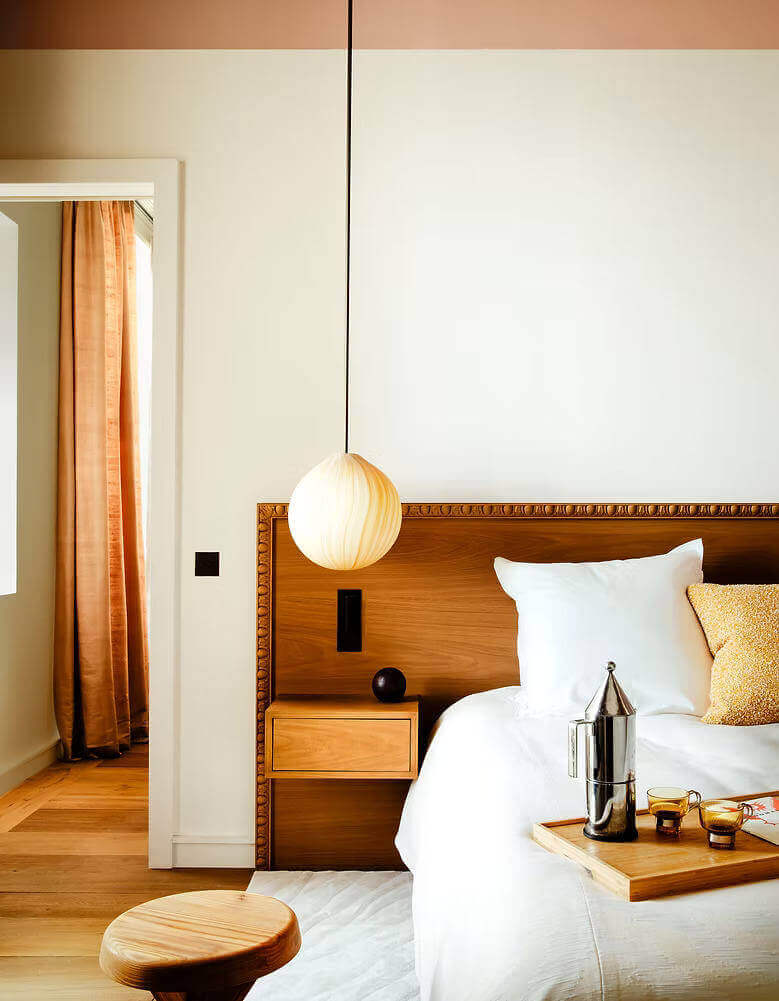
Camille Lavigne from this post
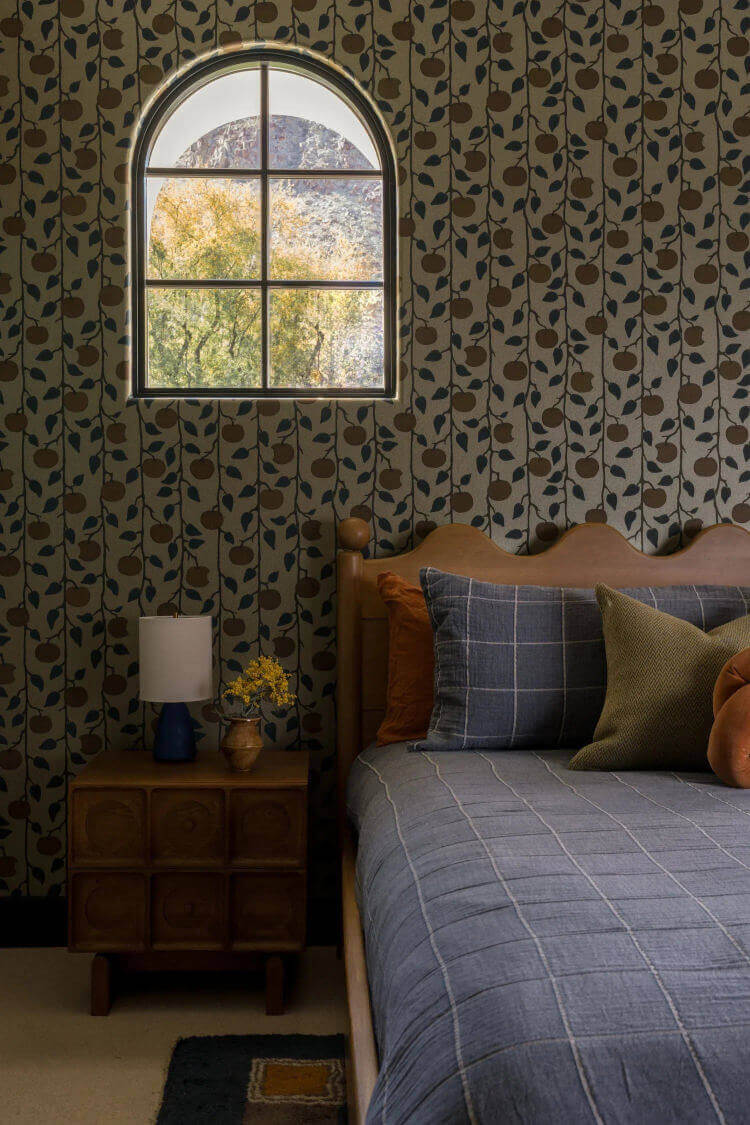
A. Naber Design from this post
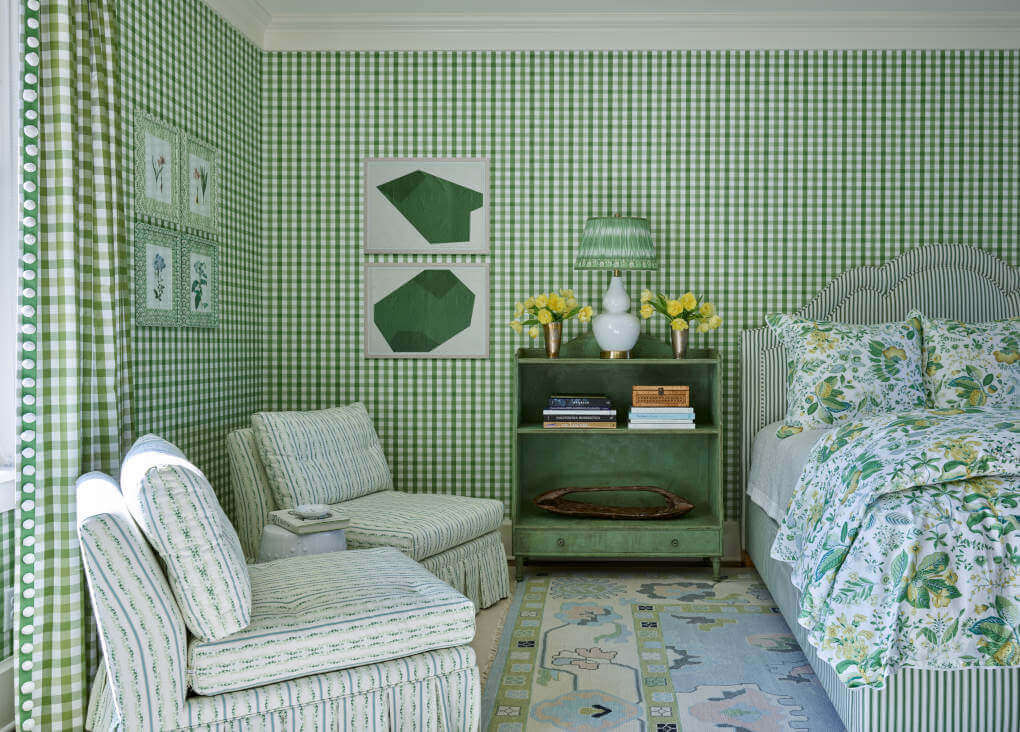
Kim Scodro Interiors from this post


Studio Zung from this post
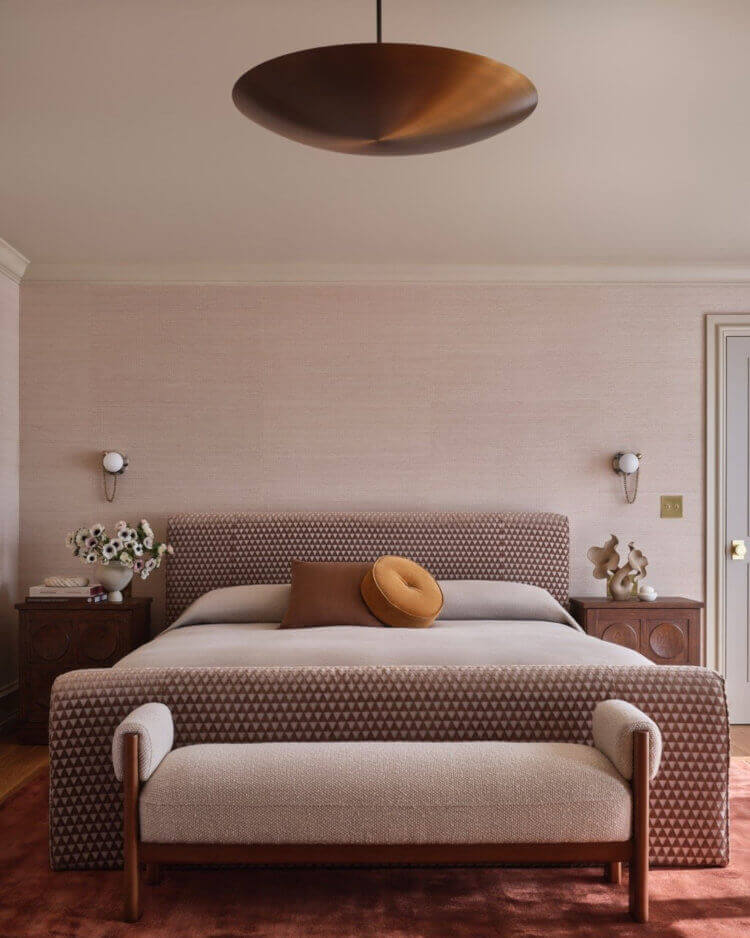
Atelier Oleana from this post
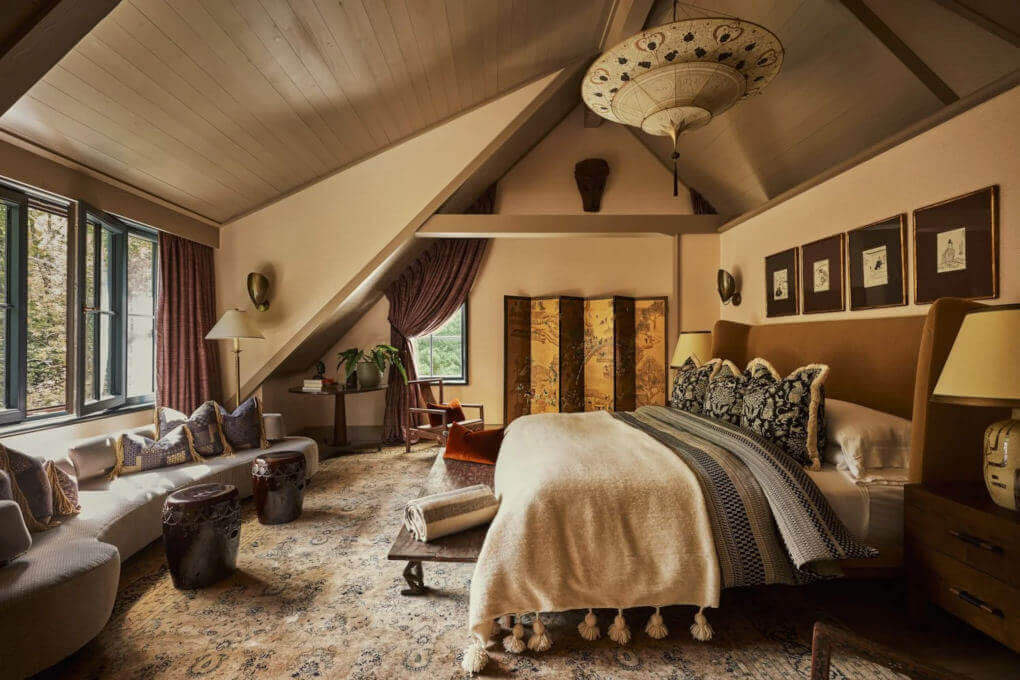
Luke Havekes Design from this post
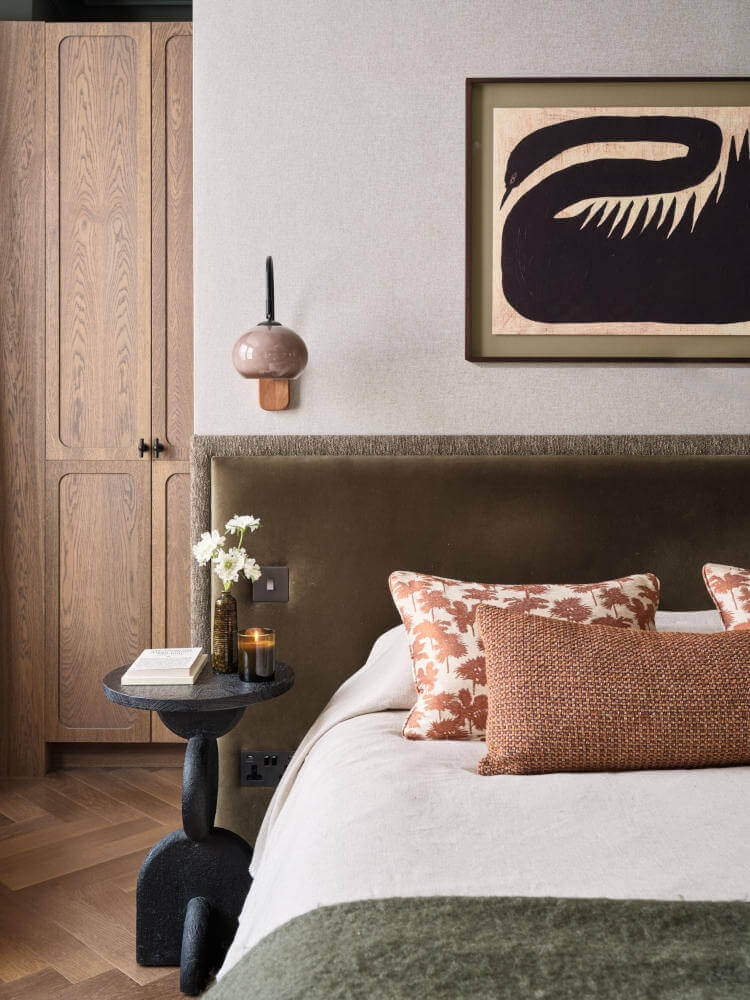
Kim’s favourite bedrooms of 2025
Posted on Tue, 23 Dec 2025 by KiM
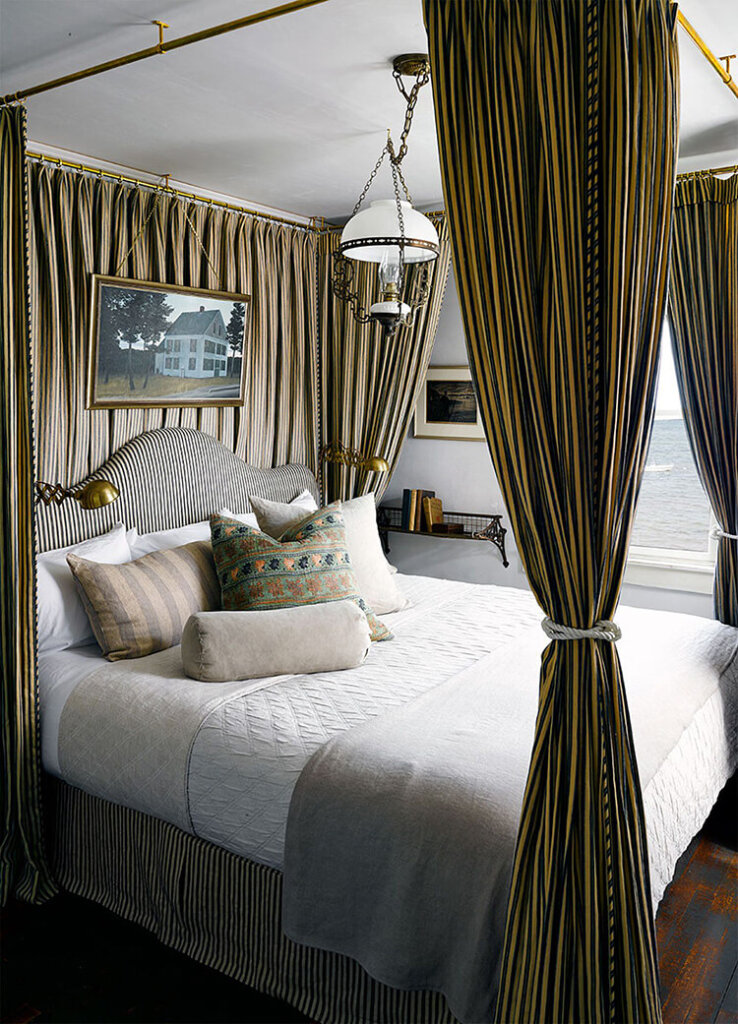
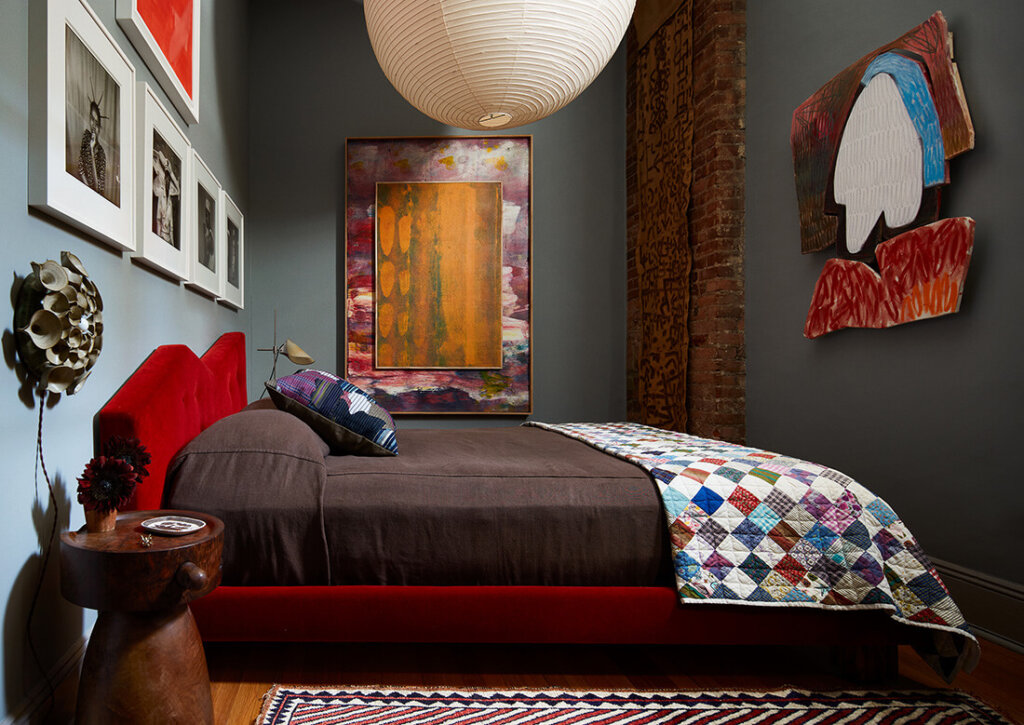
Ryan Lawson from this post
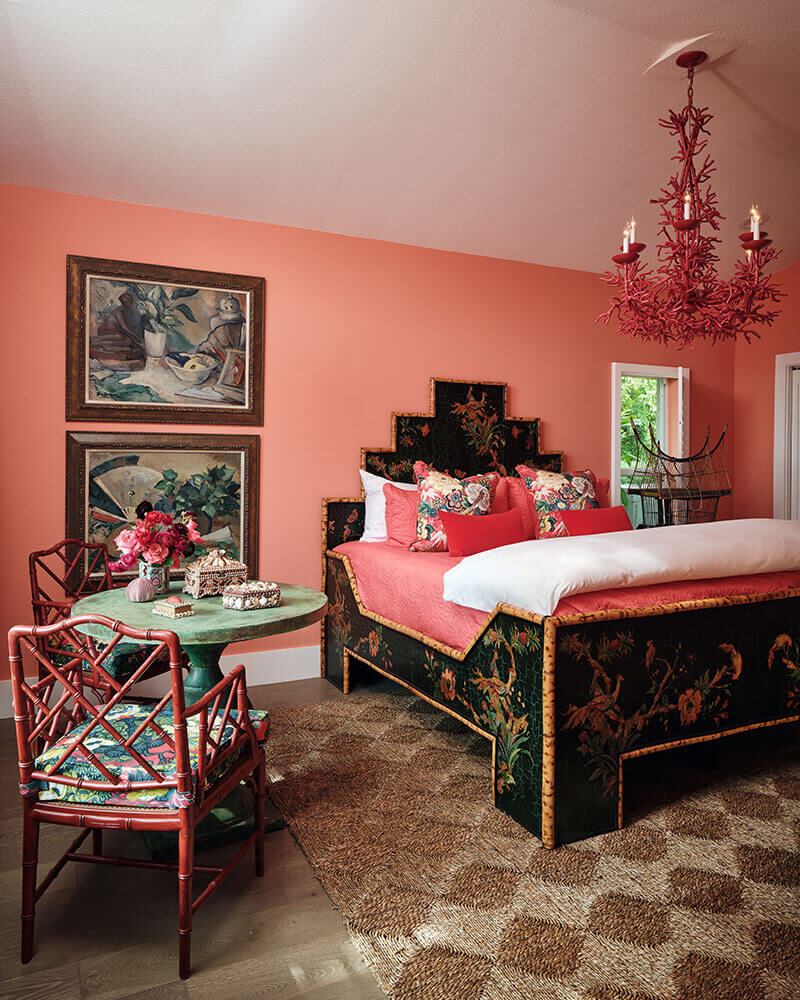
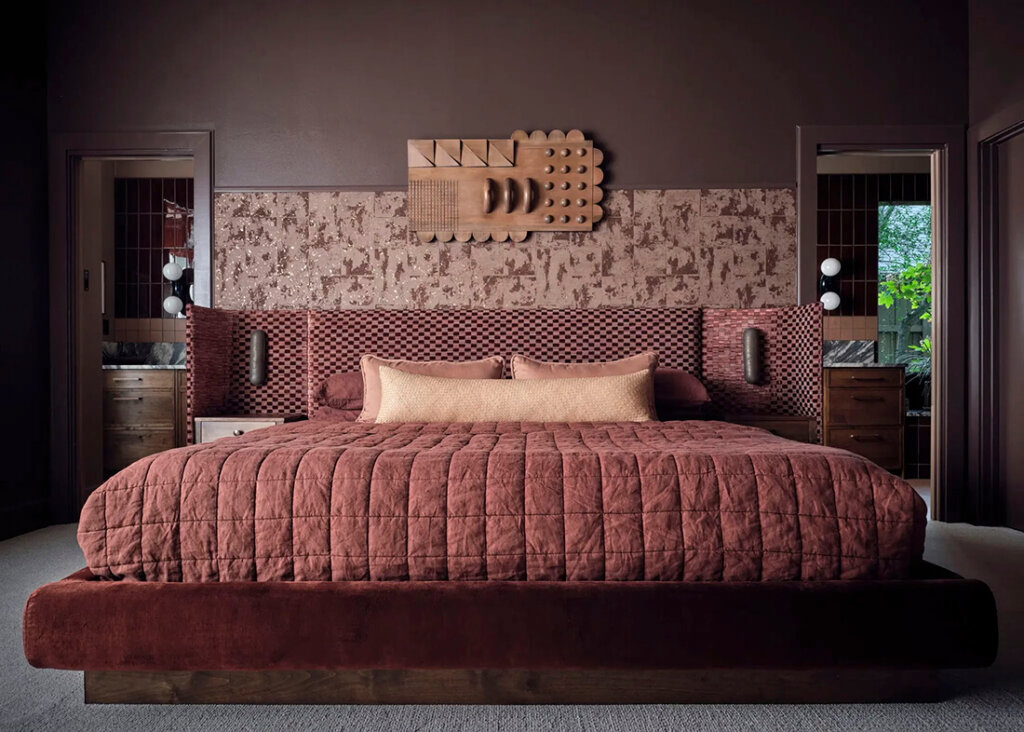
Jen Talbot from this post
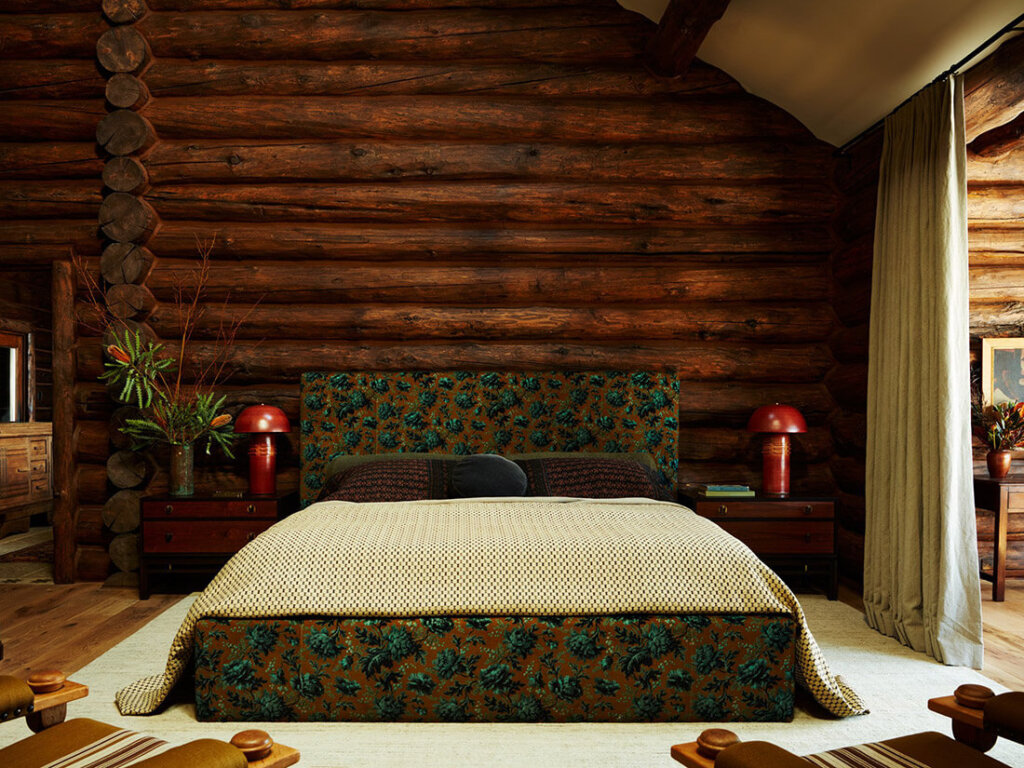
Moore House Design from this post
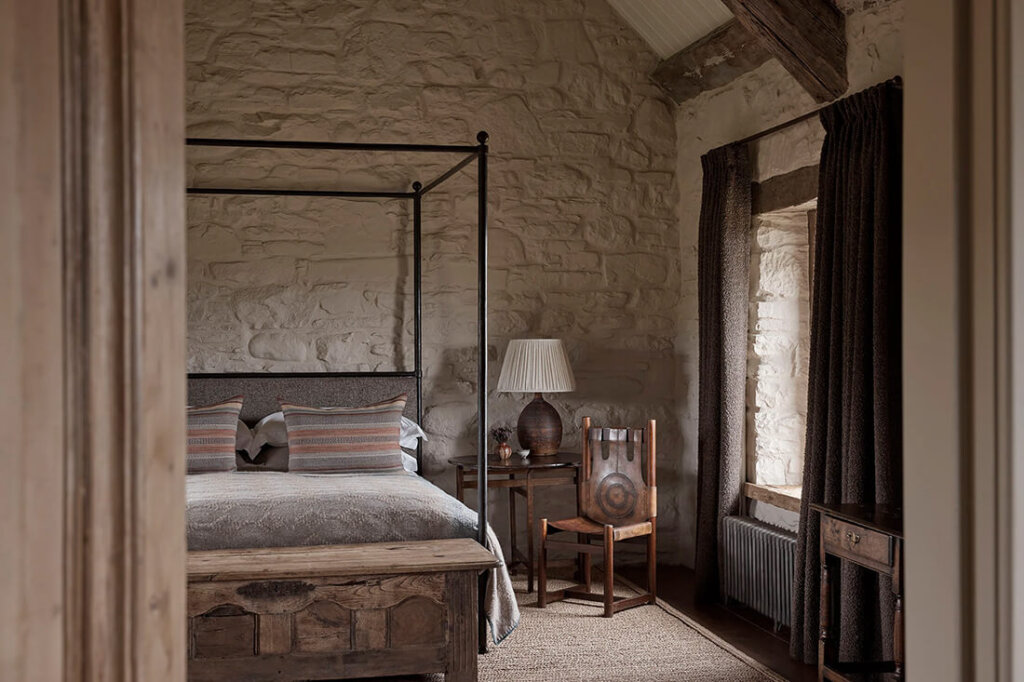
Aldridge & Supple from this post
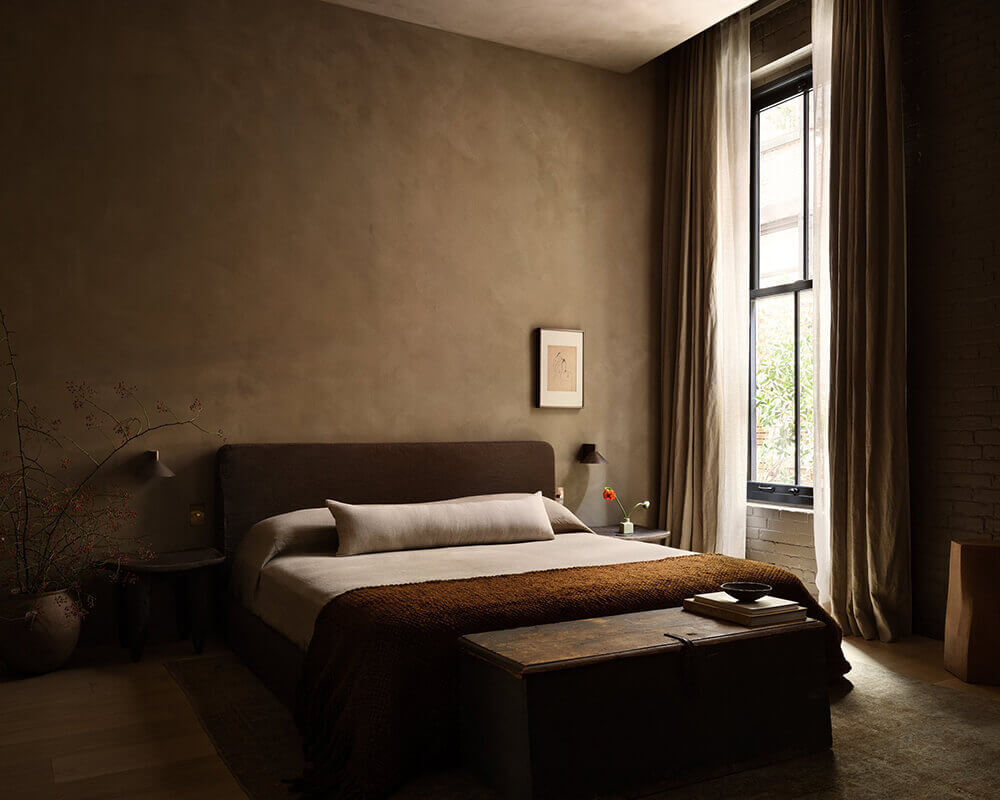
Ember Studio from this post
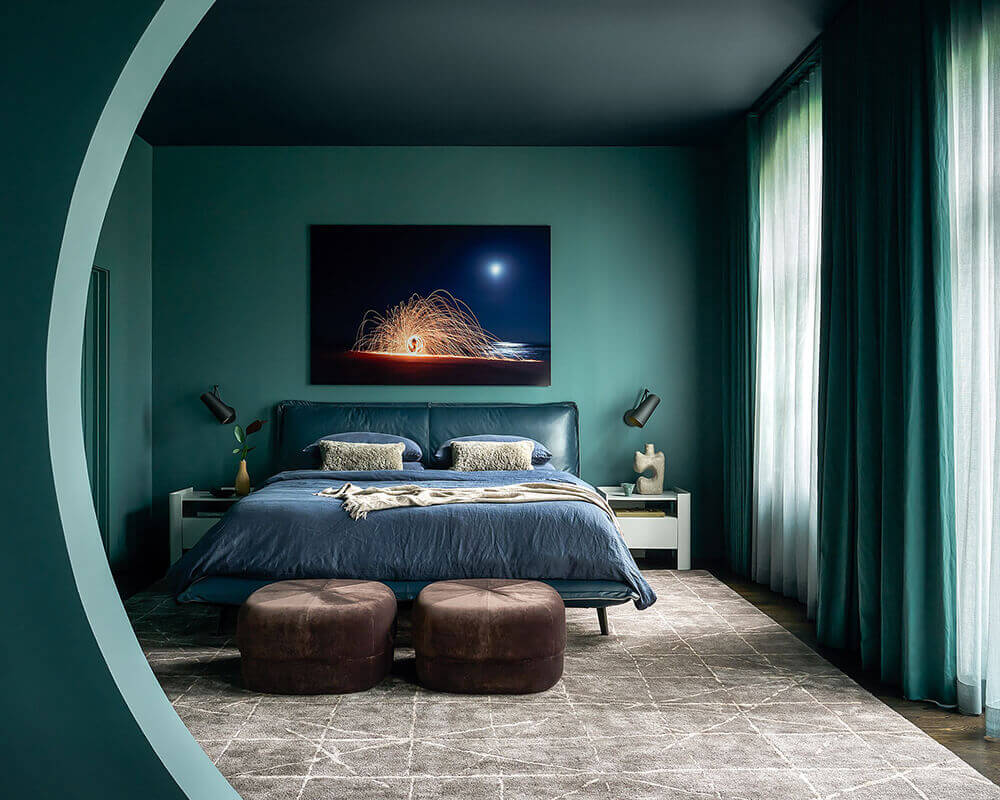
Studio Sven from this post
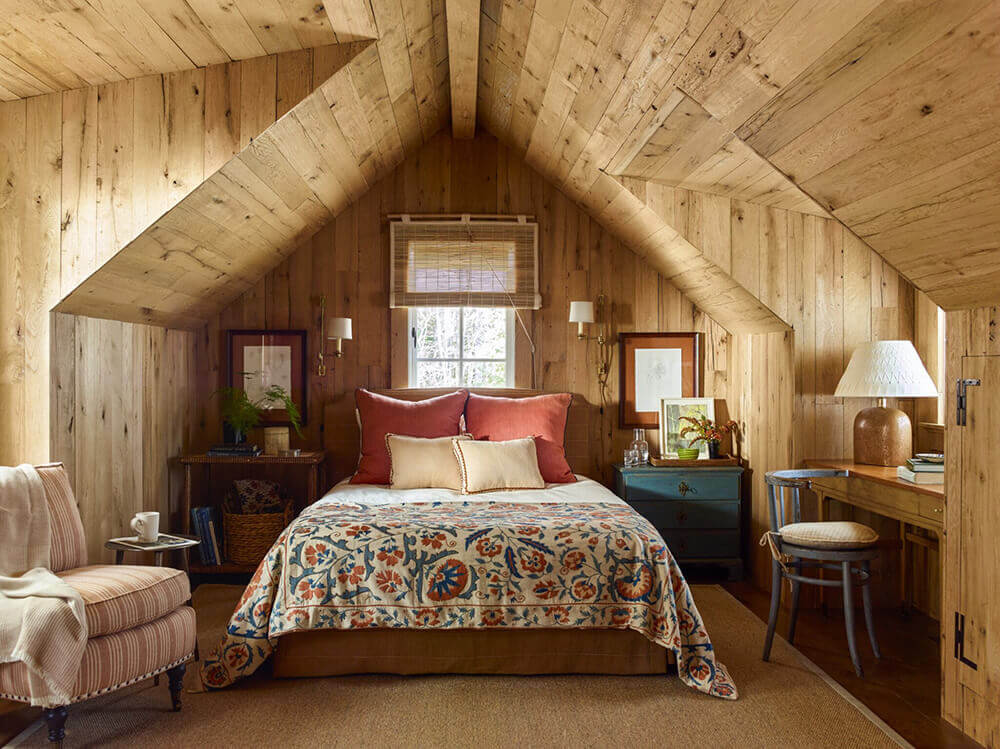
Tammy Connor and Stanley Dixon from this post

Tutto Bene from this post
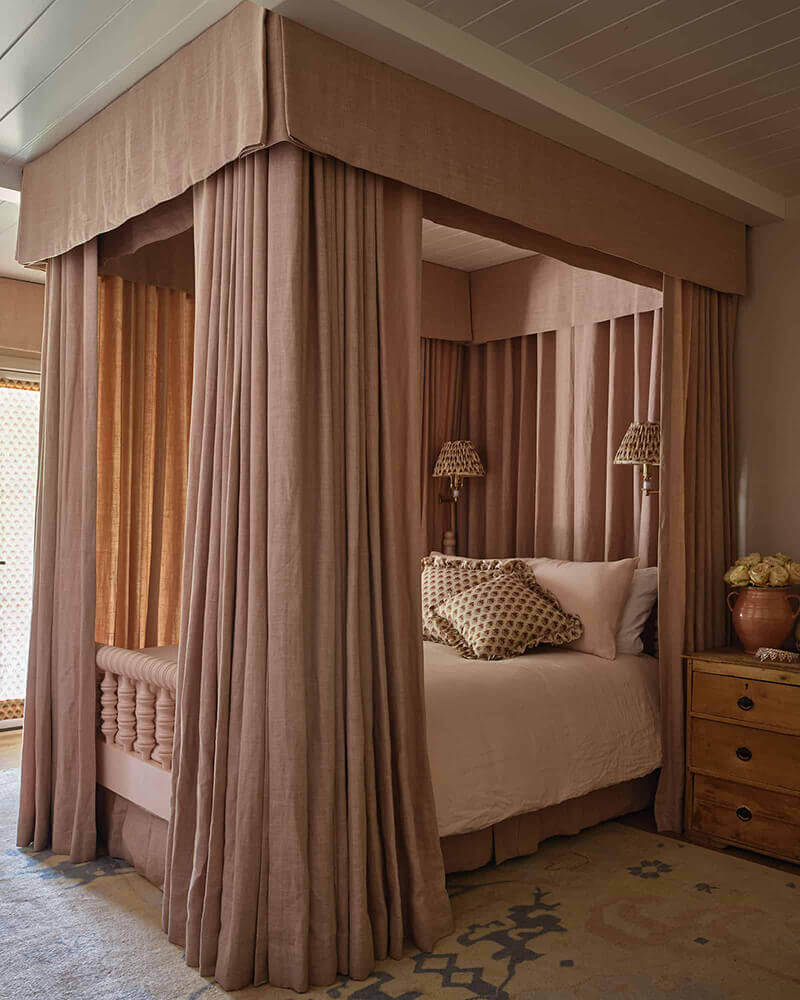
Sarah Solis from this post
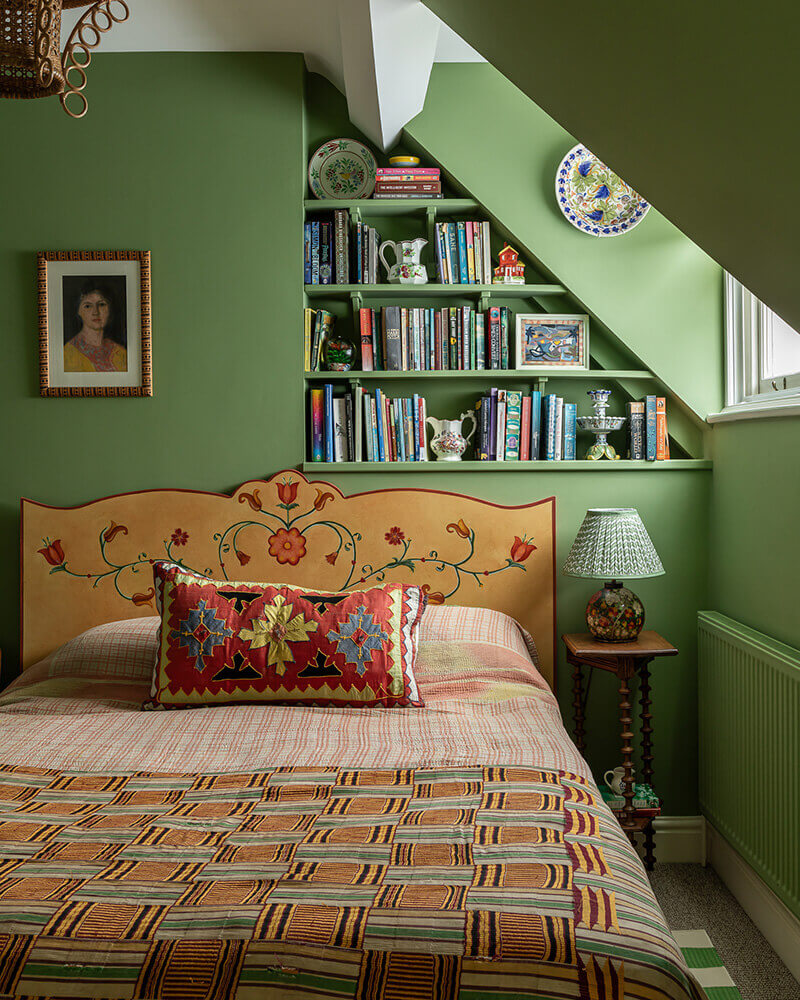
Elizabeth Hay from this post
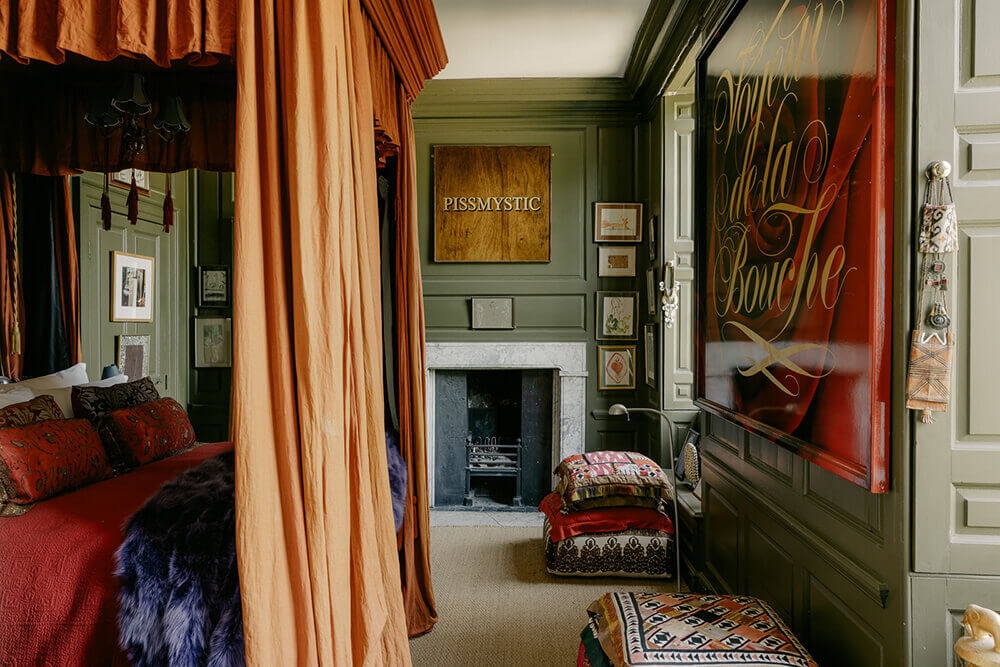

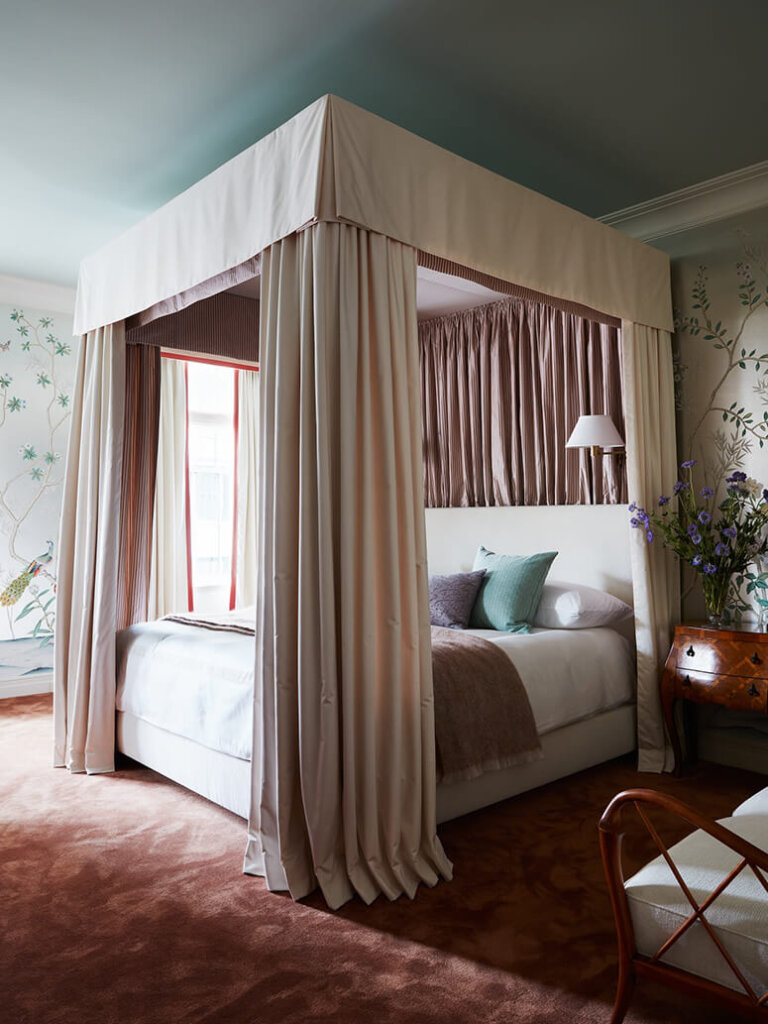
Josh Greene from this post
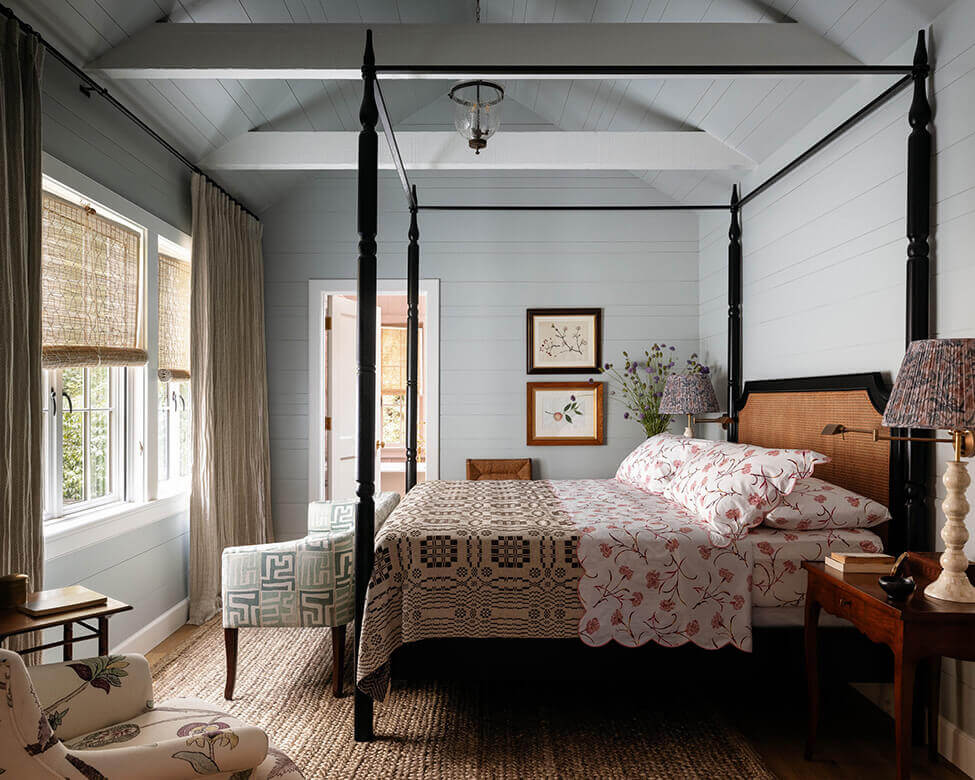
Heidi Caillier from this post
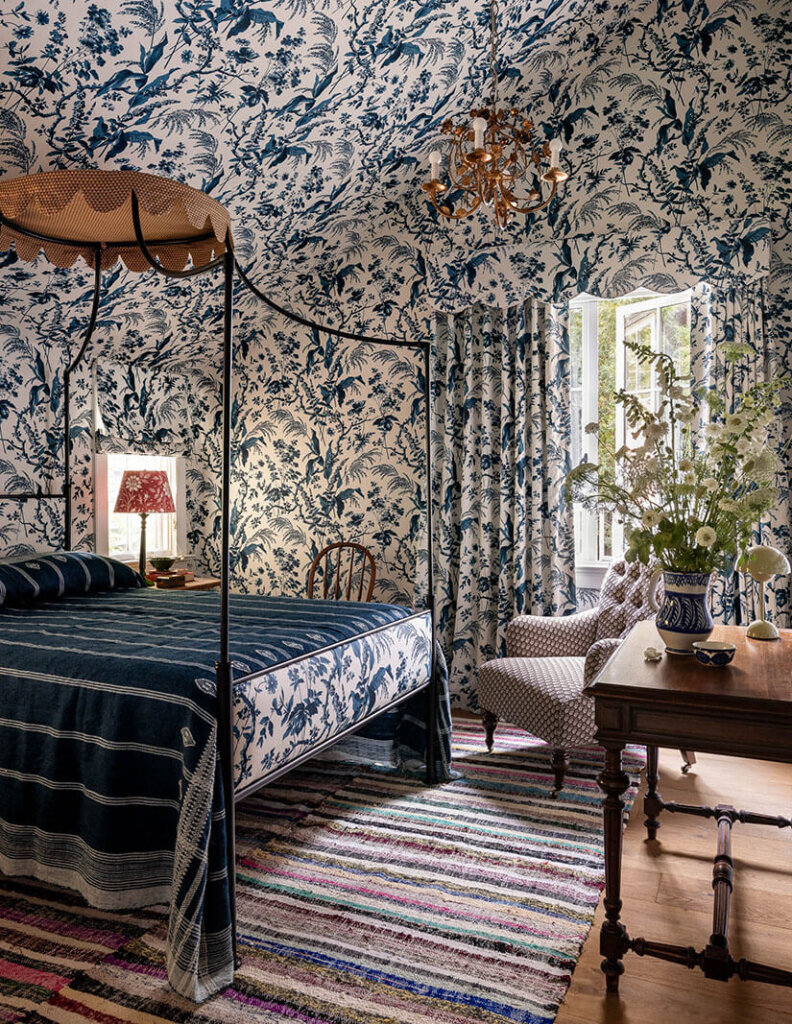
Heidi Caillier from this post
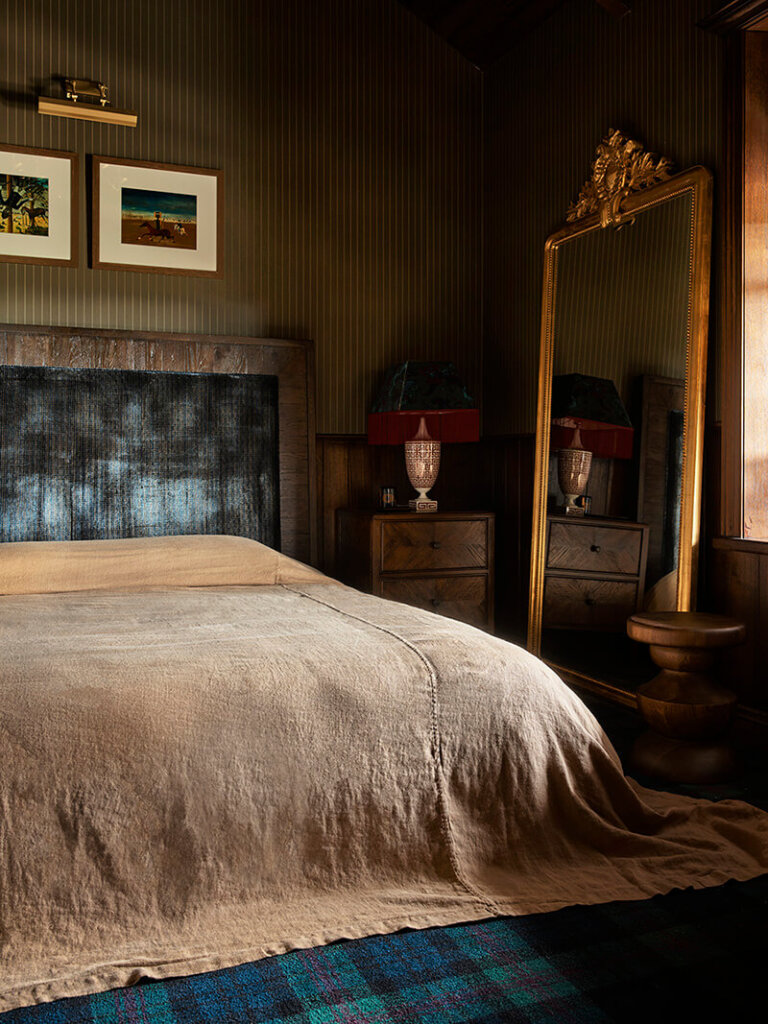
Greg Natale from this post

Summer Thornton from this post
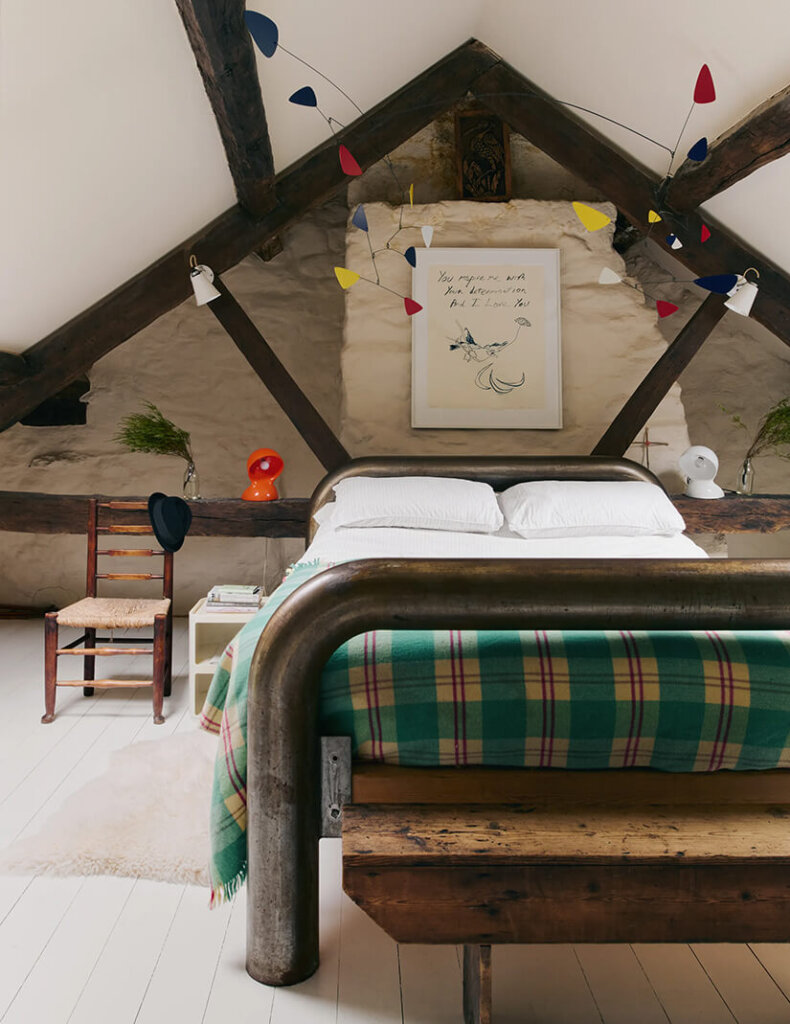

Max Rollitt from this post
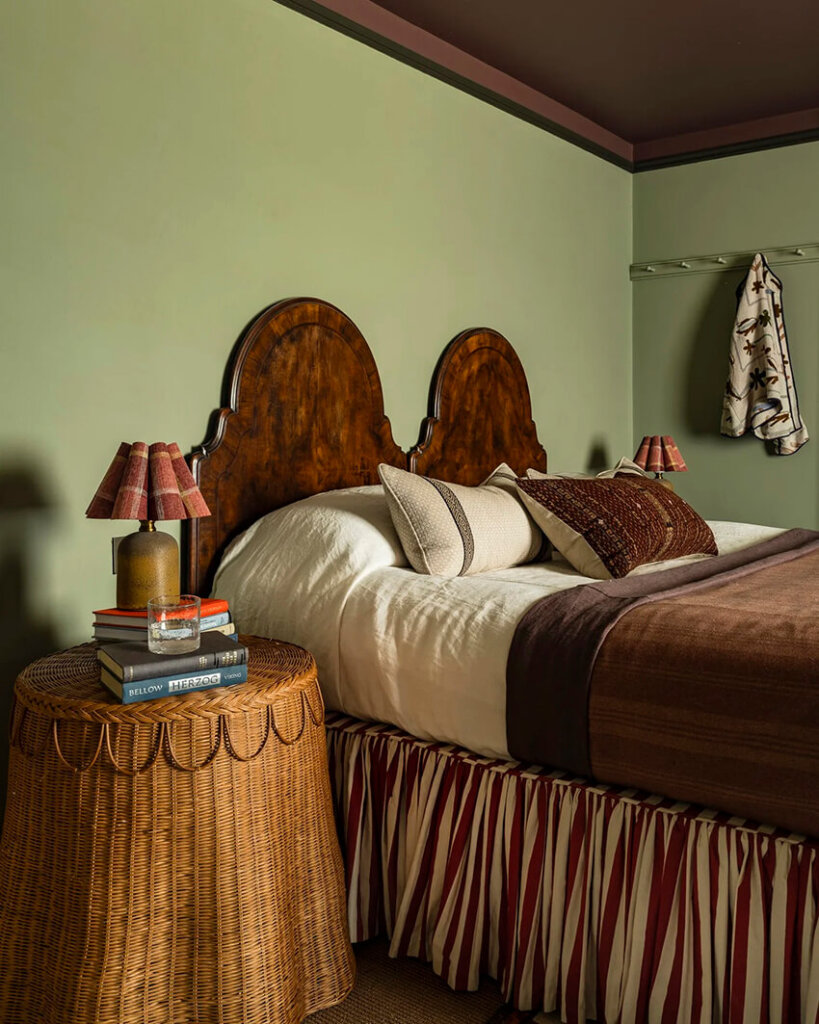
Christian Bense from this post
Quintessential country house without the chintz
Posted on Thu, 18 Dec 2025 by KiM
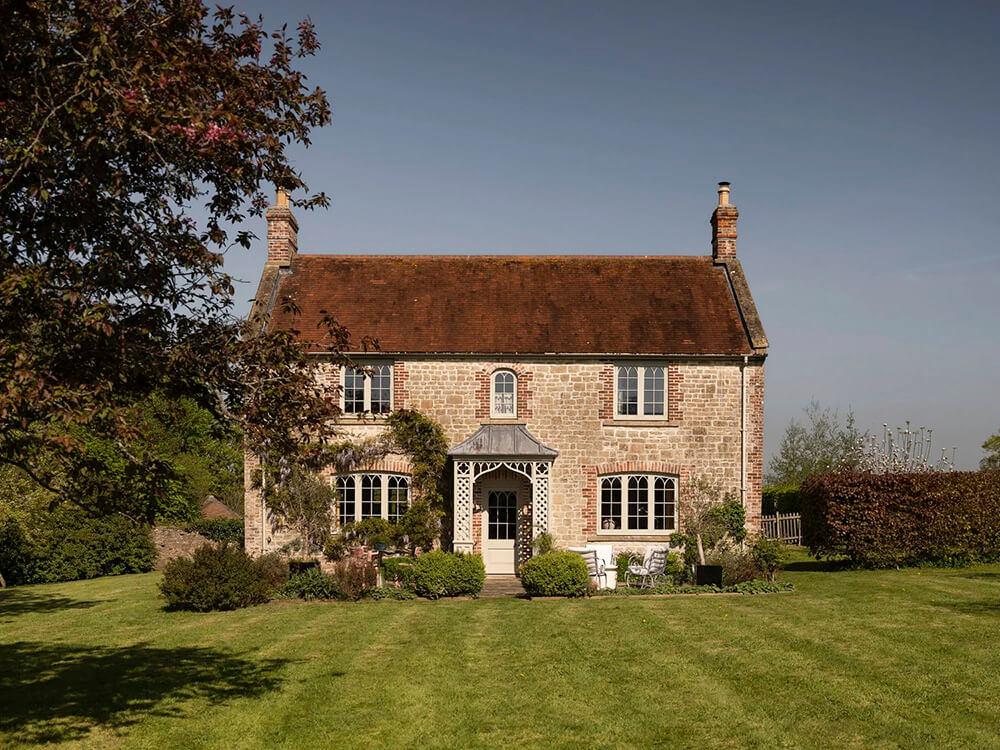
Pond Cottage is on an estate designed as a retreat for visiting artists and creatives. Designer Christian Bense selected five paint colours per room (!!!!!) ensuring the rooms felt full of personality and layered. He wanted the home to have all of the charm of a quintessential country house but without the chintz. What does he have against chintz? 😉 It’s a beautiful home regardless and I’m obsessed with the colour palette. Photos: Paul Whitbread.
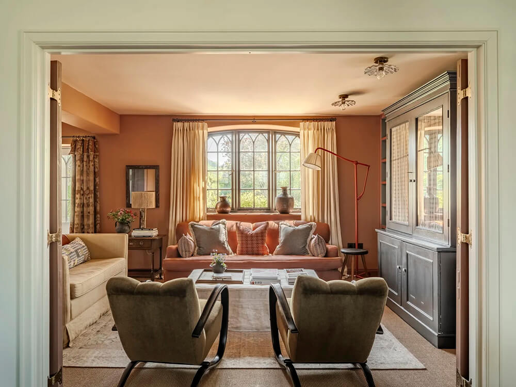
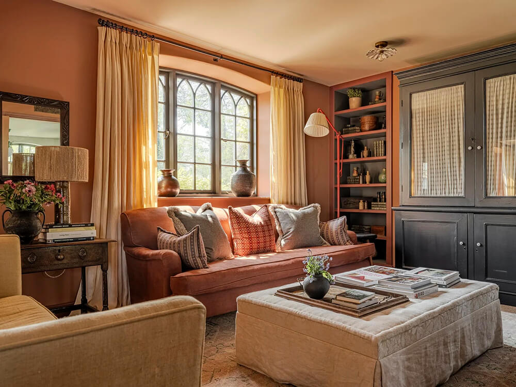
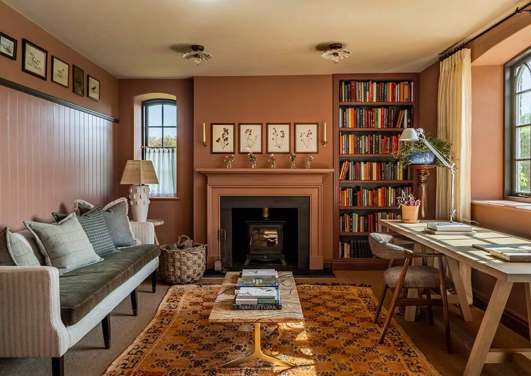
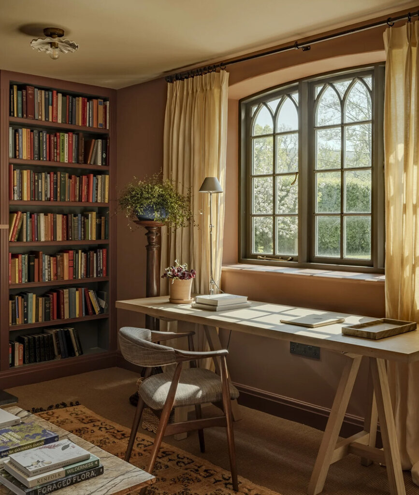
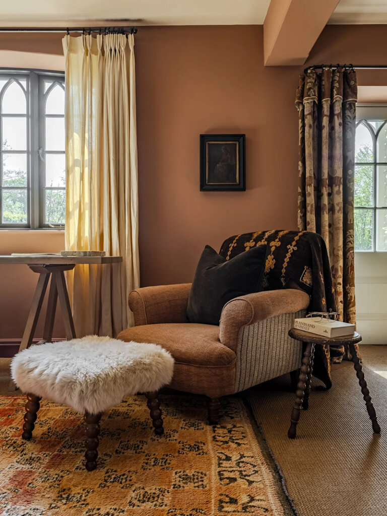
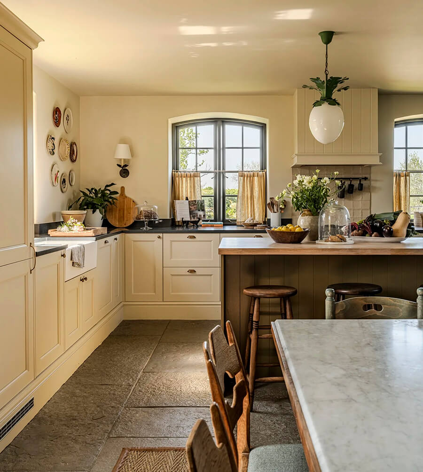
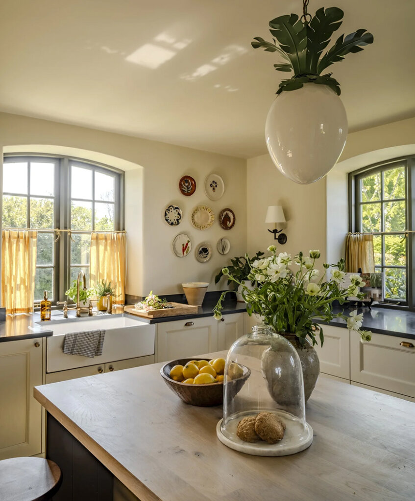
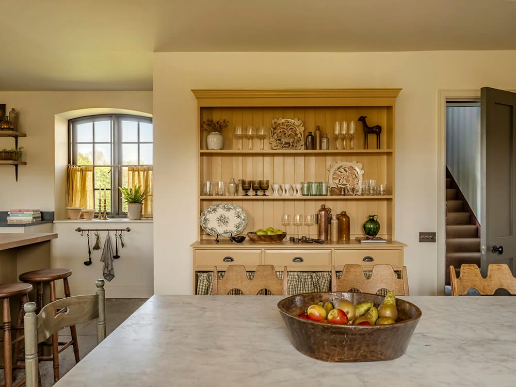
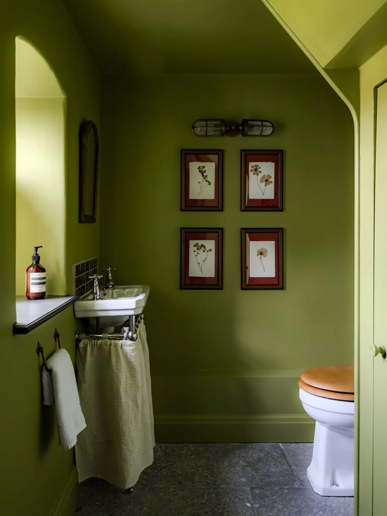
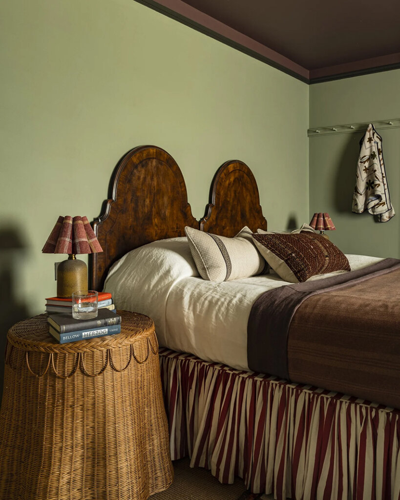
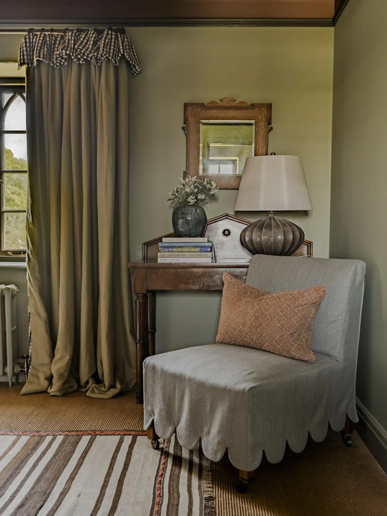
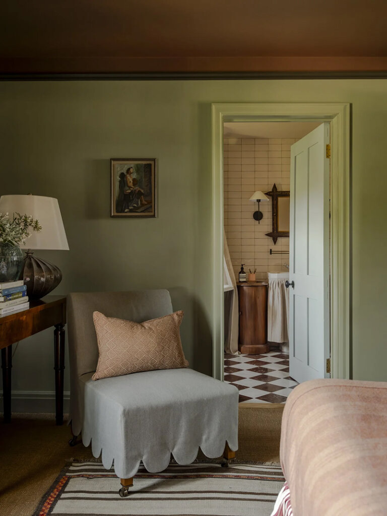
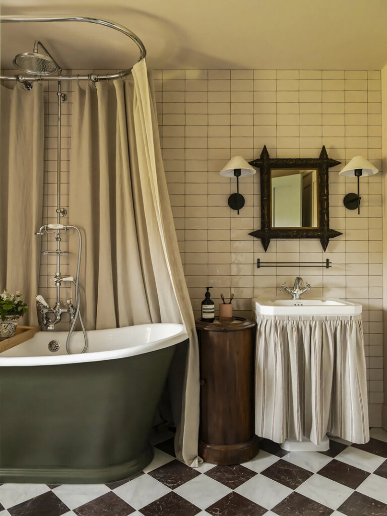
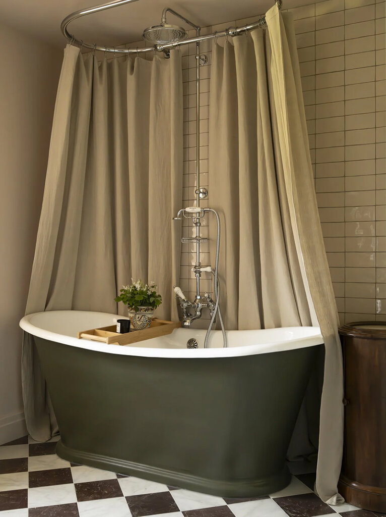
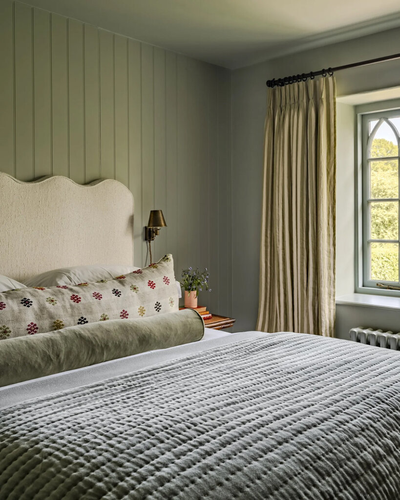
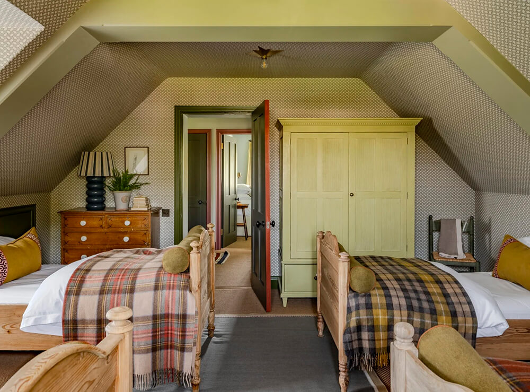
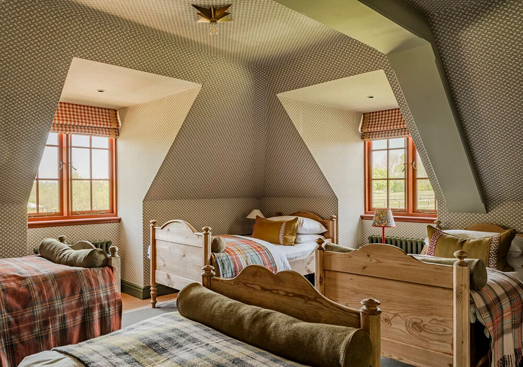
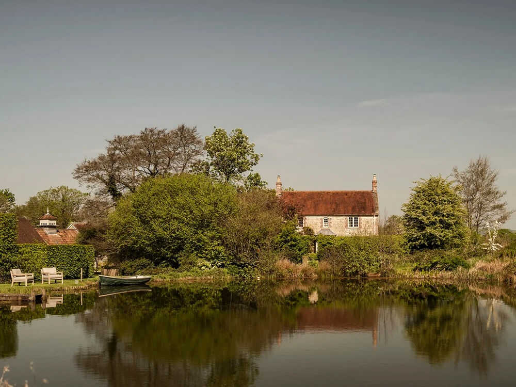
A designer’s farmhouse in the Hampshire countryside
Posted on Thu, 18 Dec 2025 by KiM
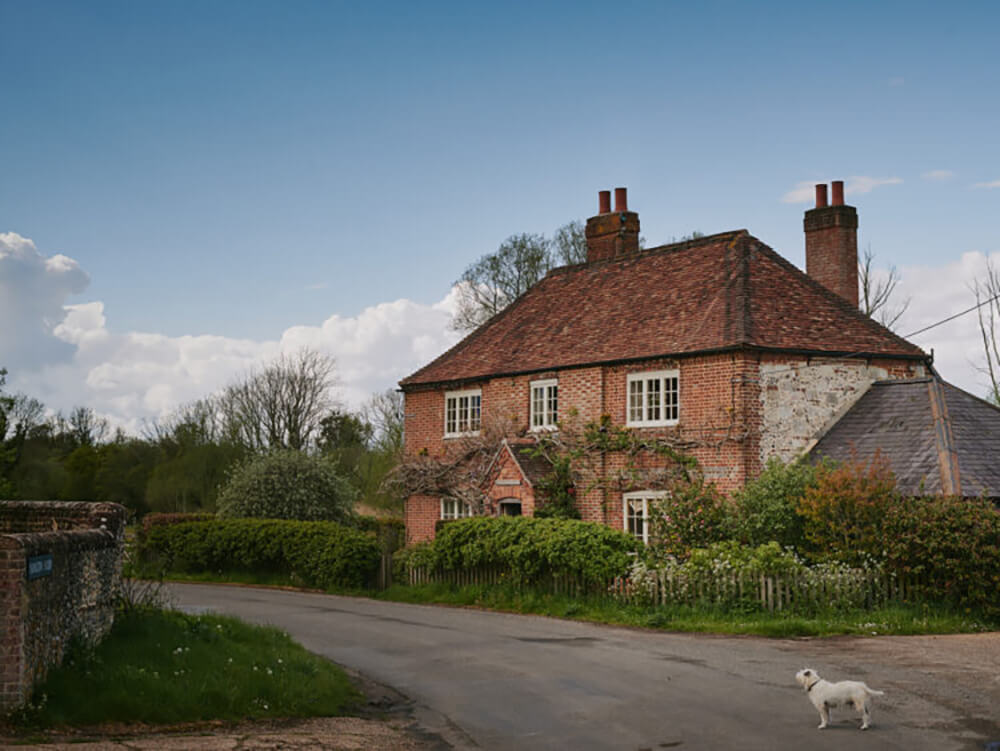
Yavington Cottage, Max’s own home in the Hampshire countryside, is a masterclass in creating a Max Rollitt interior on a more modest scale. Unlike most of the projects featured here, the cottage isn’t the work of the Max Rollitt interiors team, but a collaborative effort between Max and his wife Jane, with signature touches like thoughtfully chosen antiques and unexpected layering of colour creating an interior that’s rich, comfortable and deeply personal.
Patterns, layers, unexpected colour combinations, antique textiles (the bed canopy is 18th century) and furnishings mixed with rustic pieces…it is eclectic and unique and full of life. This home is everything. Photos: Chris Horwood.
