Displaying posts labeled "Bedroom"
Both pared back and colourful in a London home
Posted on Mon, 15 Sep 2025 by KiM
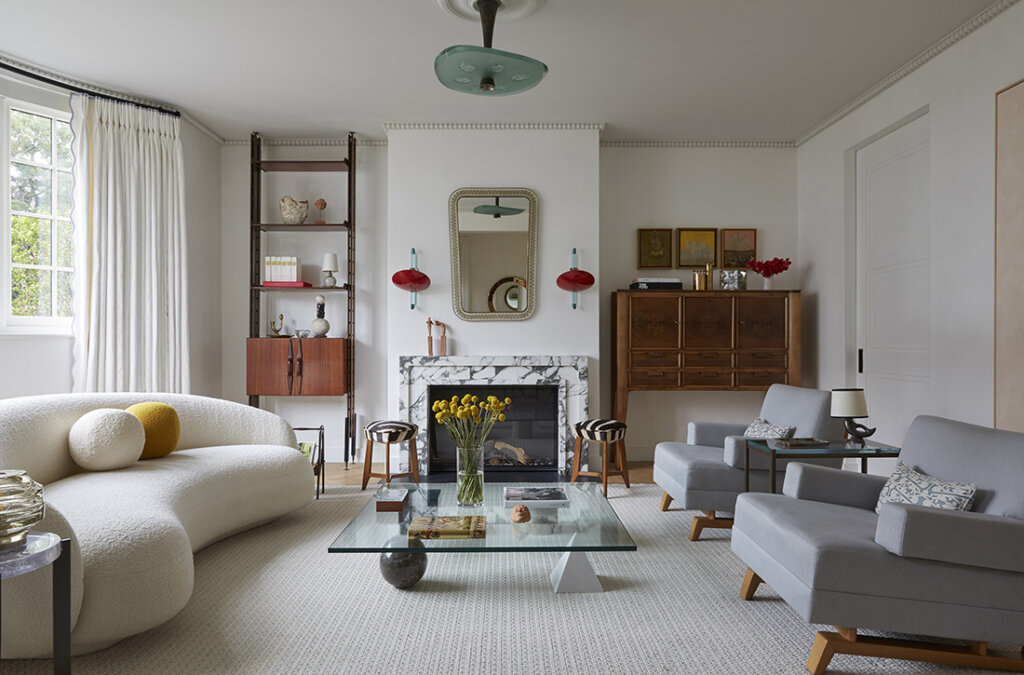
This generously proportioned home located in London’s Chelsea neighbourhood was designed as a joyful environment for the client to entertain friends, while also being equipped to cater to the practicalities of family life. Each room is brought to life with energetic colour and irreverent design, art and objects that will delight for years to come. Spanning 4,015 square feet over four floors, this residence features four bedrooms, five bathrooms, a cinema room, dining room, playroom, open plan kitchen, drawing room, and two powder rooms. Each space is a feast for the eyes, layered with eclectic antiques and custom-made furniture that effortlessly reflect the client’s flair for fashion and design.
Designer Bryan O’Sullivan added tons of character, playfulness and some serious doses of colour and pattern to this home as requested by the homeowner for her and her three-year-old son in this pied-à-terre. It’s the perfect mix of adult sophistication and childlike whimsy. Photos: Helen Cathcart; Styling: Sara Mathers.
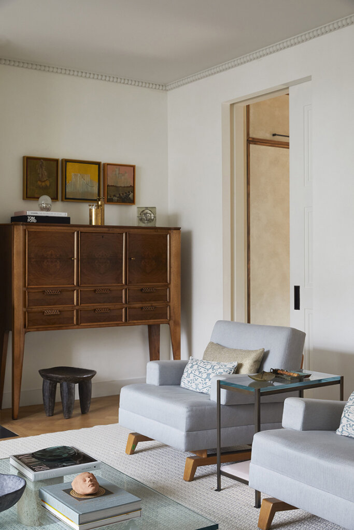
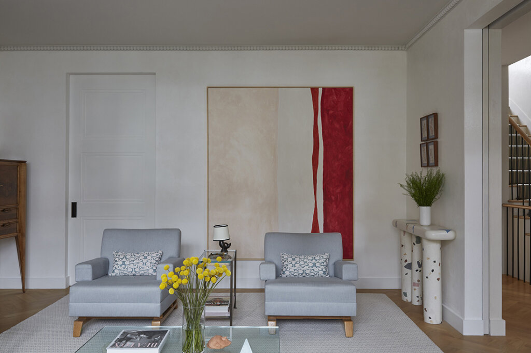
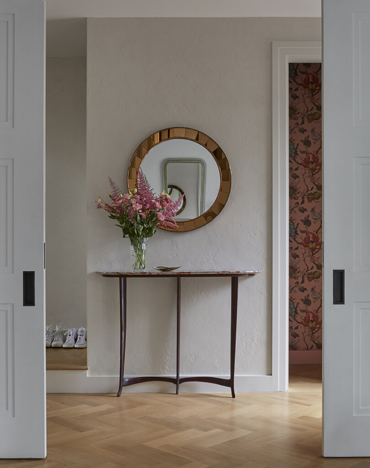
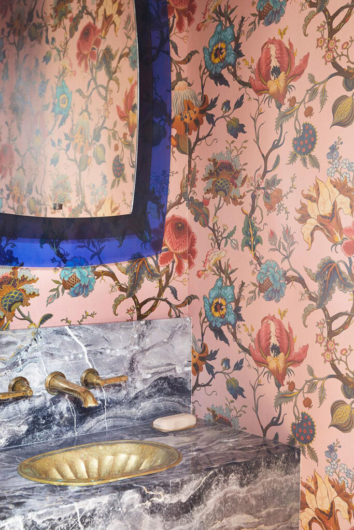
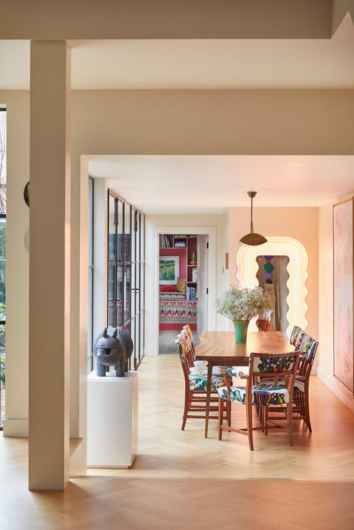
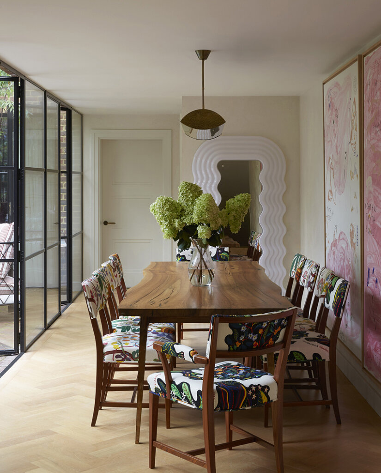
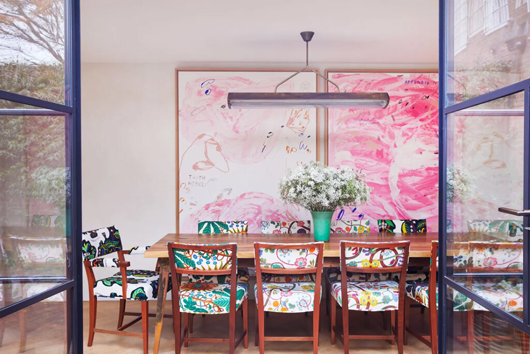
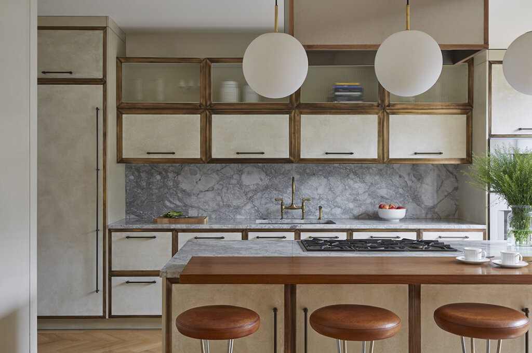
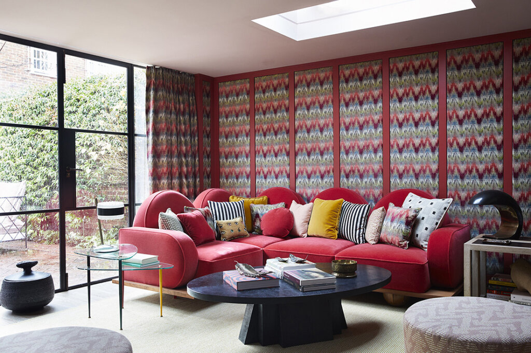
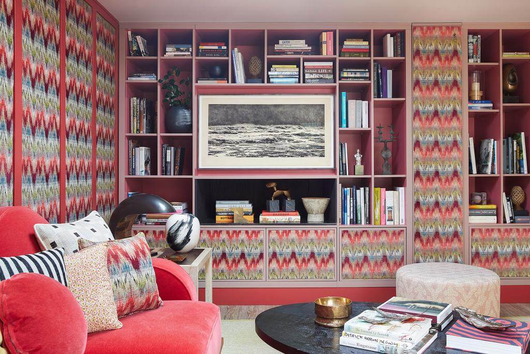
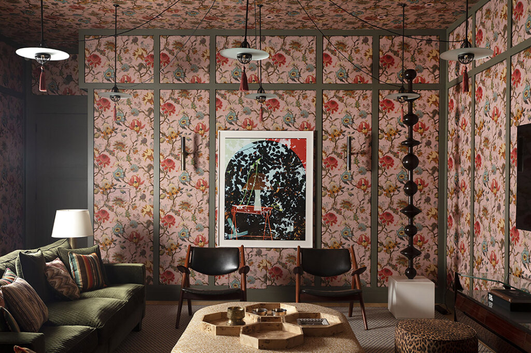
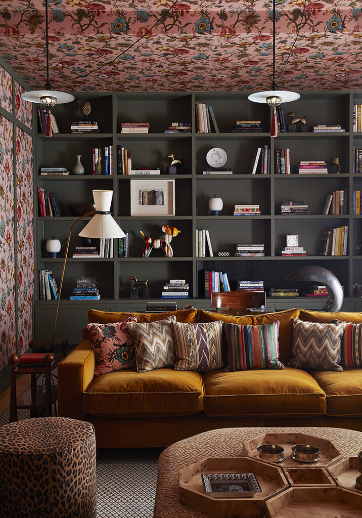
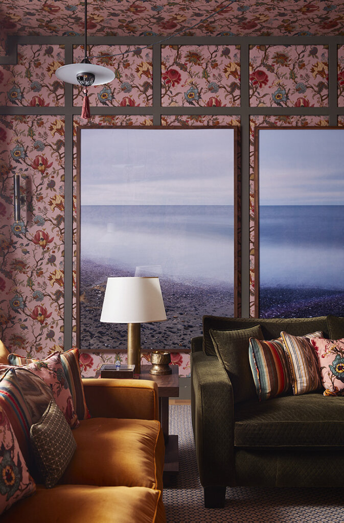
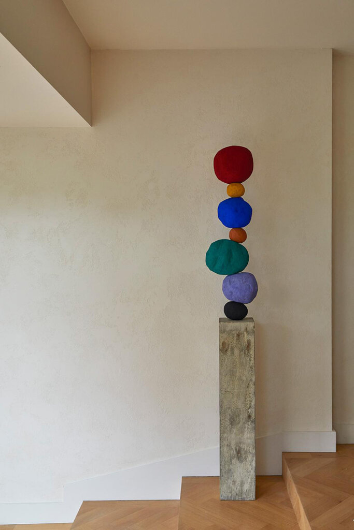
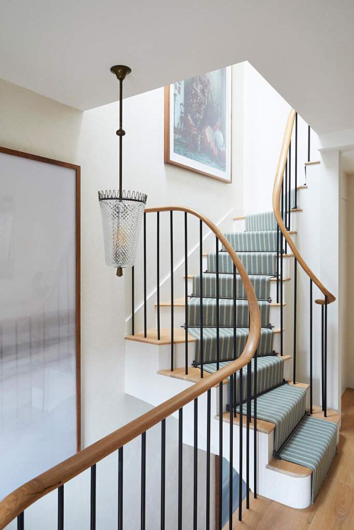
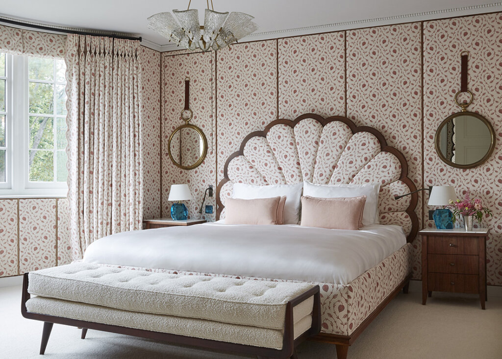
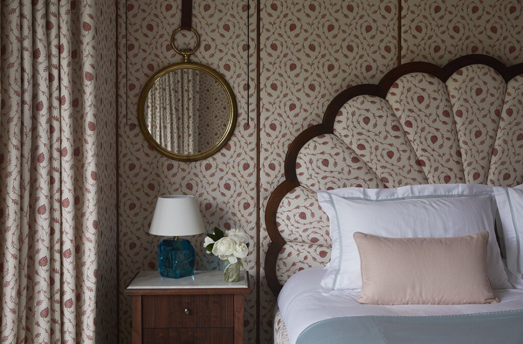
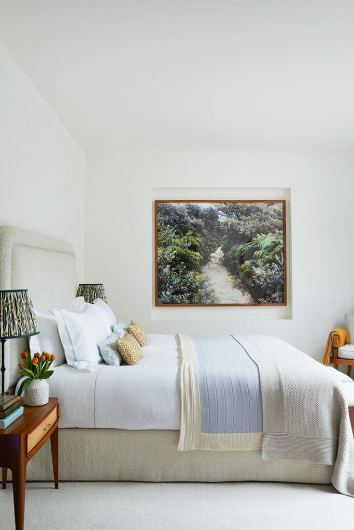
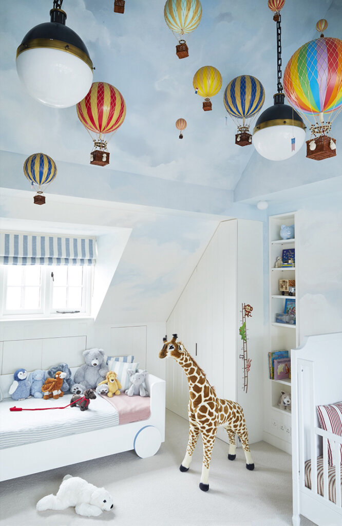
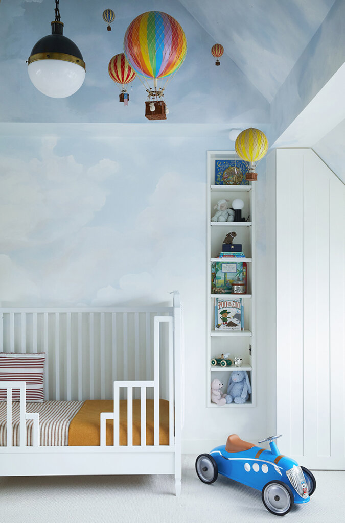
Vintage charm meets fresh spirit in a Los Angeles cottage
Posted on Fri, 12 Sep 2025 by midcenturyjo
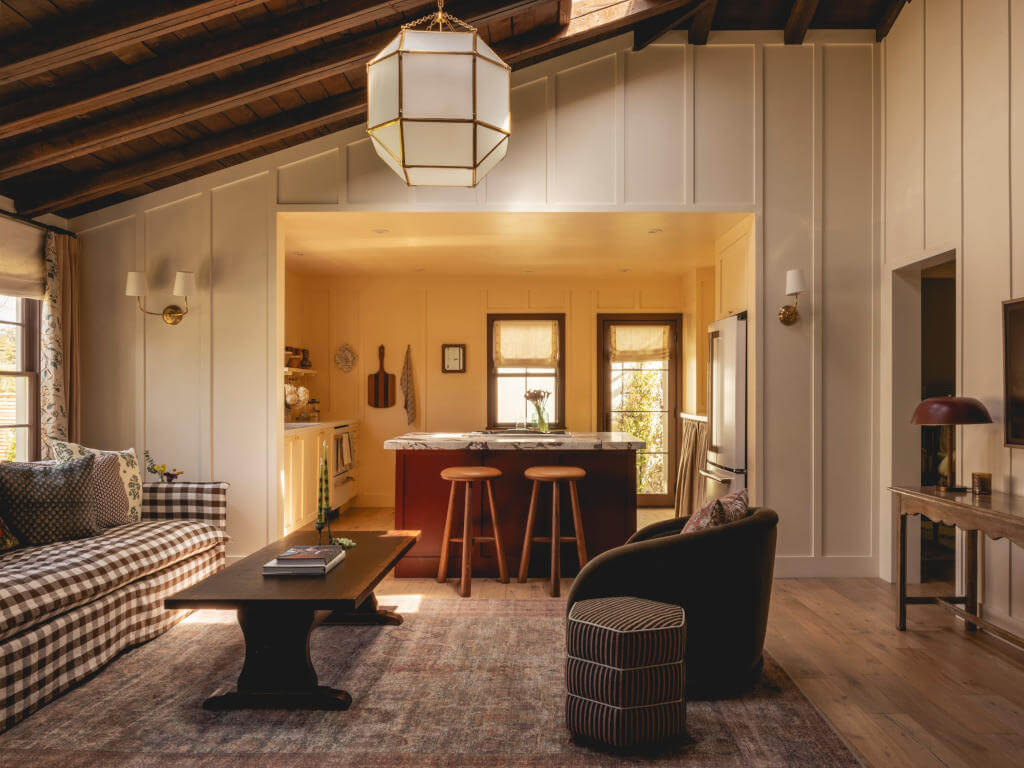
Studio Hessian, a London-based practice, revitalised a 1940s clapboard beach cottage in Los Angeles into a cosy yet contemporary retreat. Timber ceilings were exposed and stained dark for warmth and character, while classic panelling deepens the home’s texture. In the kitchen, butter-yellow cabinetry, colour-washed walls and a contrasting mauve trim evoke a cheerful, retro-modern feel. Antique furnishings, curated artwork, a gingham sofa and layered florals infuse the space with relaxed bohemian charm and fresh artistic spirit.
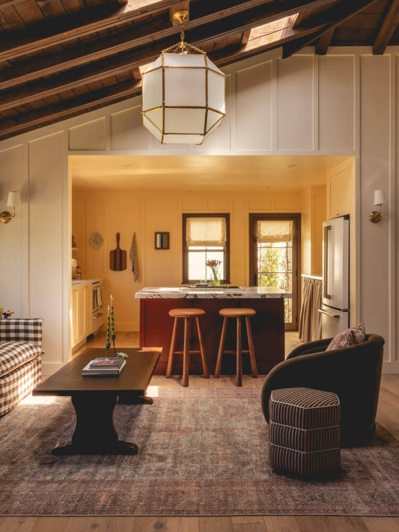
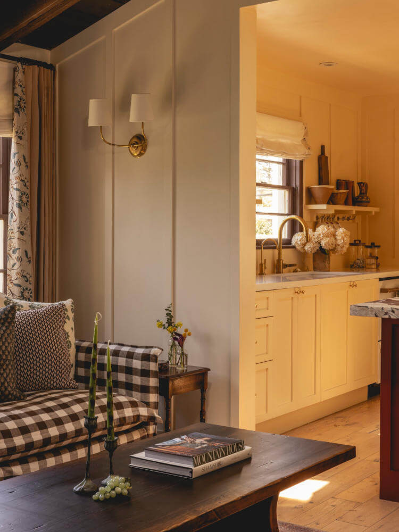
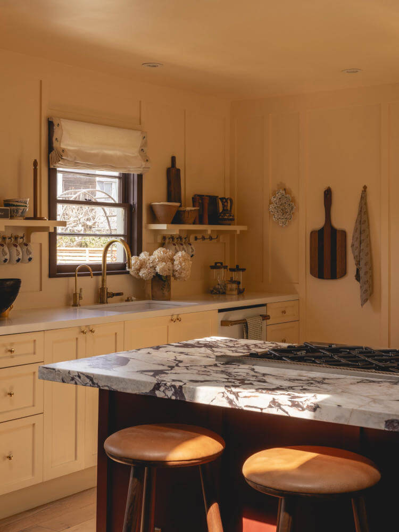
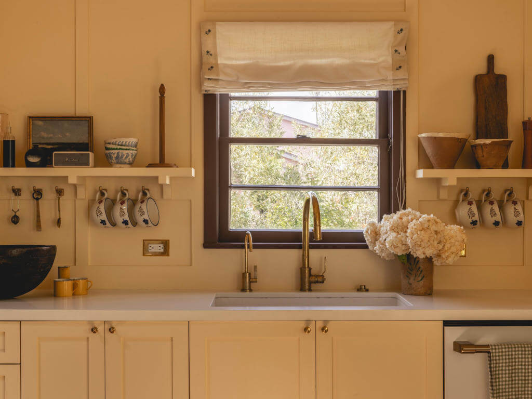
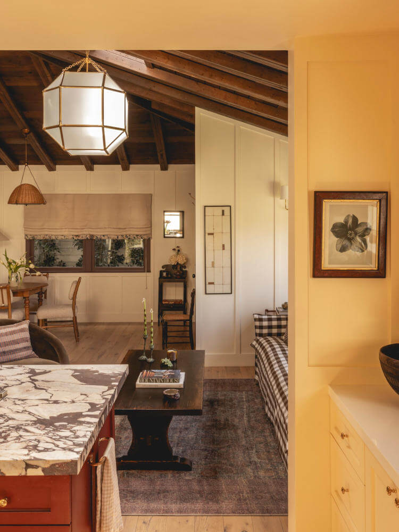
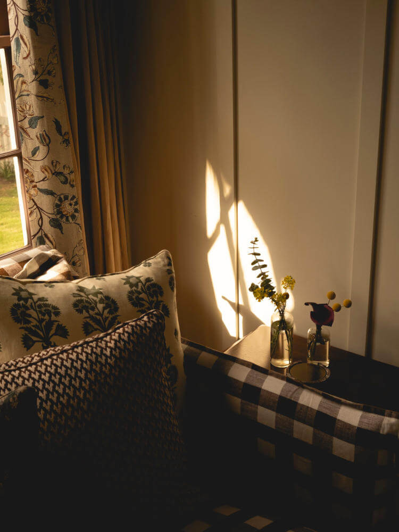
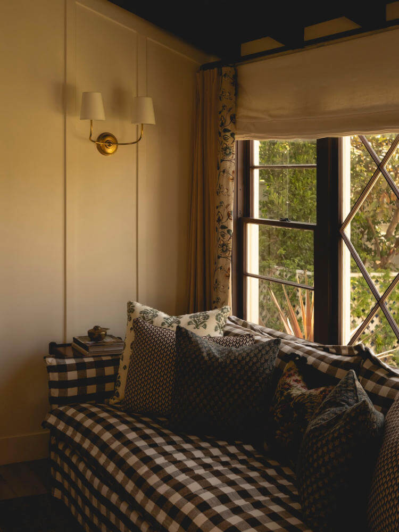
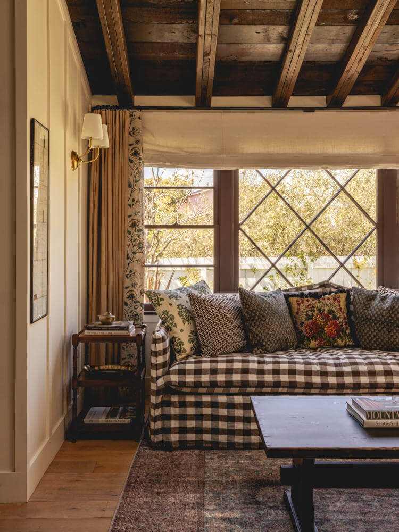
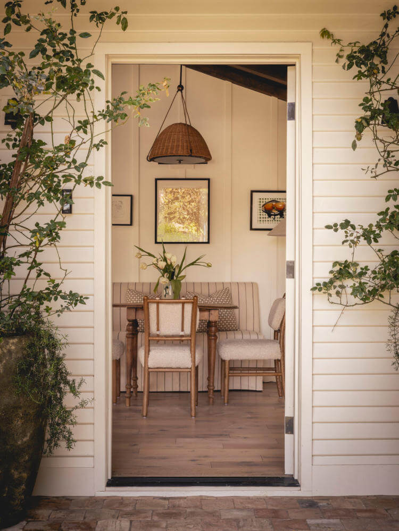
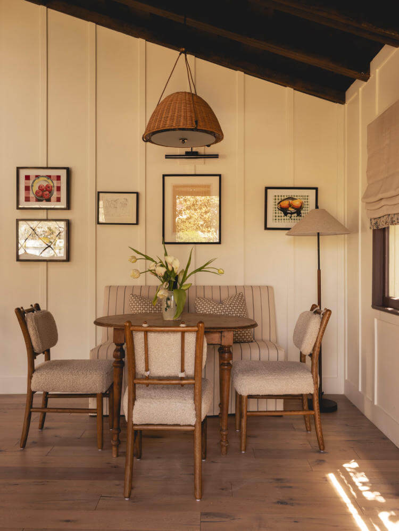
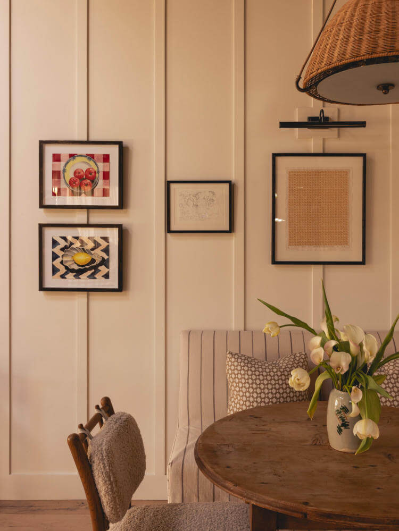
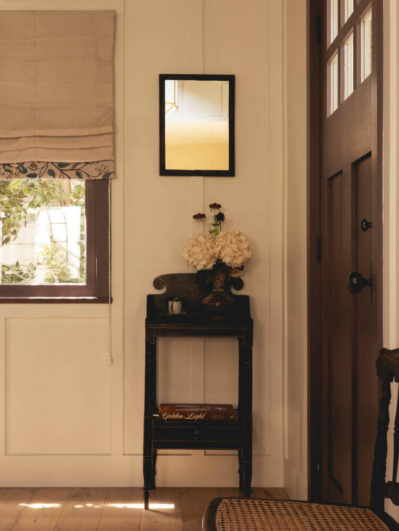
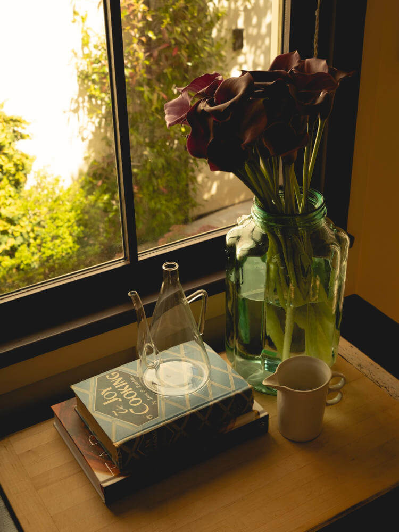
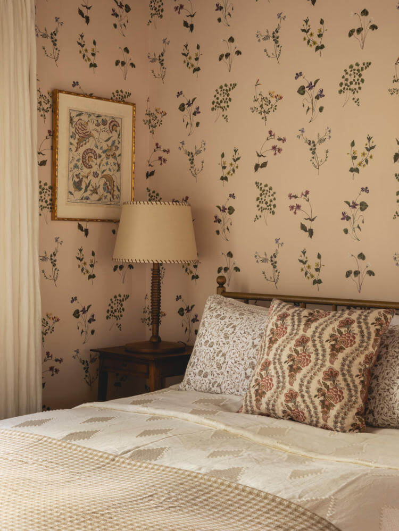
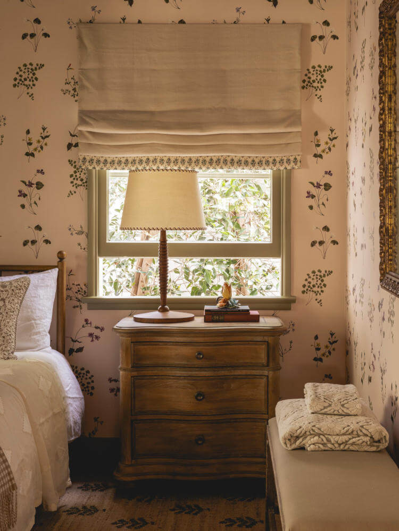
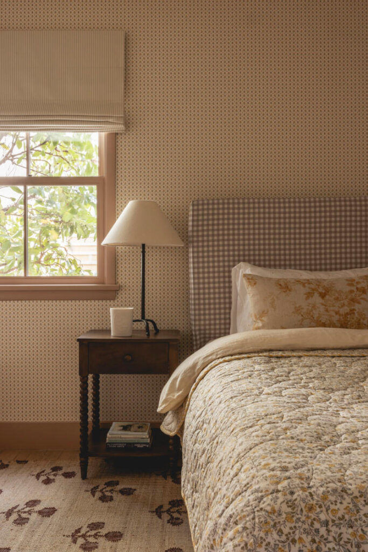
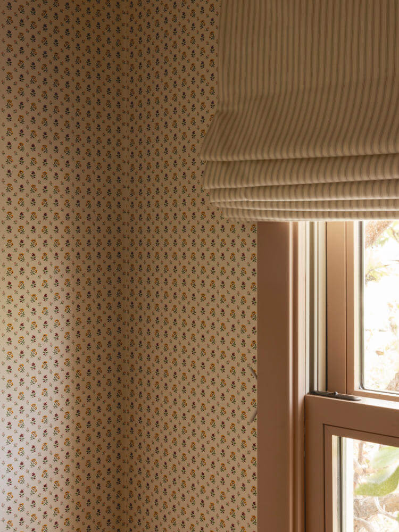
Photography by Billy Bolton.
An Arts & Crafts flat in London with lots of colours and patterns
Posted on Thu, 11 Sep 2025 by KiM
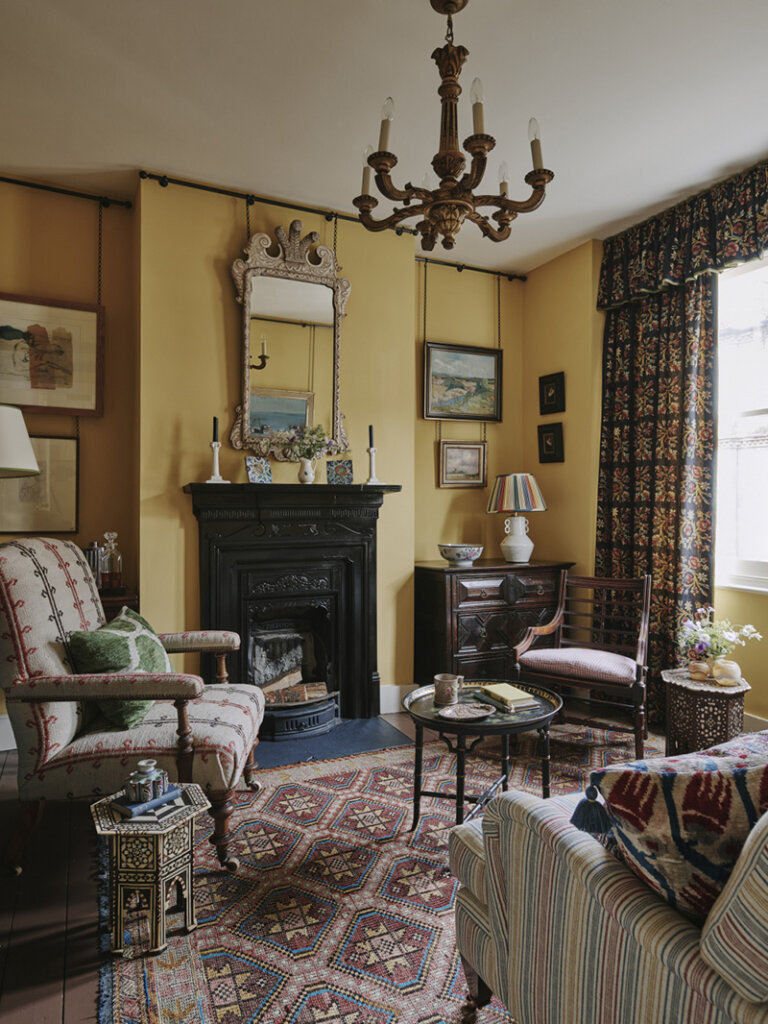
Most people don’t understand that filling small spaces with normal or even large scale furniture, patterns and colours will make them appear larger. One of my design idols, Carlos Garcia, created such a wonderful, whimsical vibe in this 19th century Arts & Crafts flat in London. Edward Bulmer’s ‘Persian’ yellow living room walls, kitchen walls Blackthorn’ wallpaper by Morris & Co and cabinets in ‘Chanterelle’ by Fenwick & Tilbrook, Carlos’ ‘Hibiscus’ saffron wallpaper and fabric.…it’s just all kinds of fabulous coming together to create the sweetest little home.
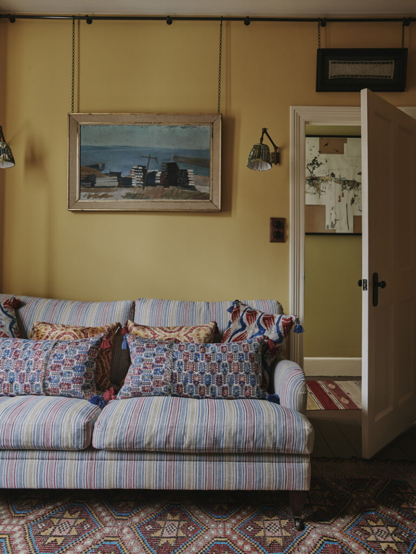
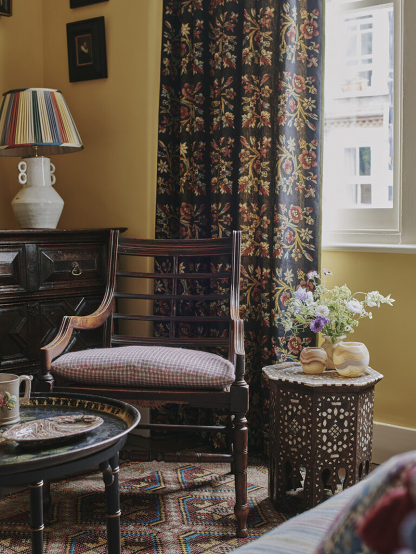
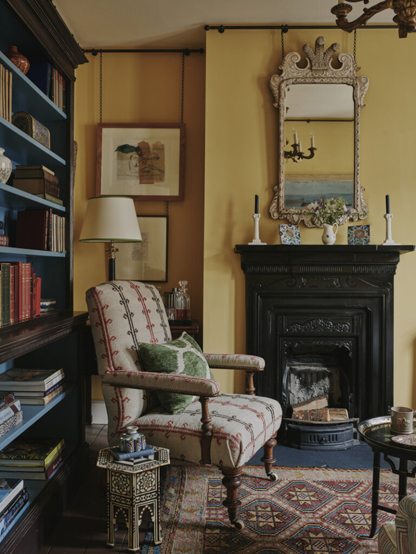
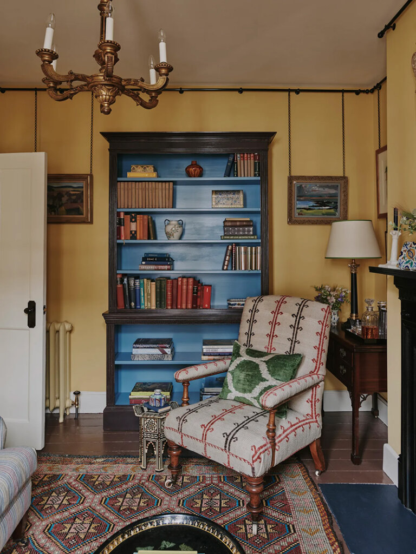
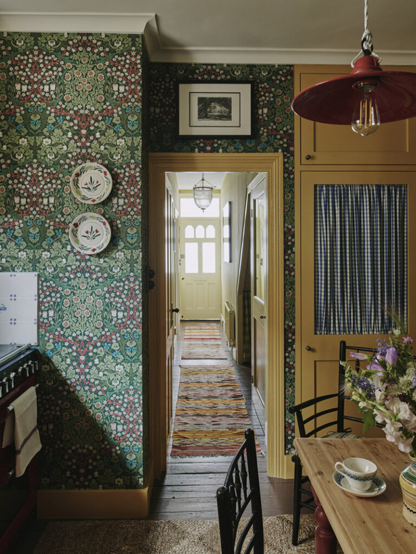
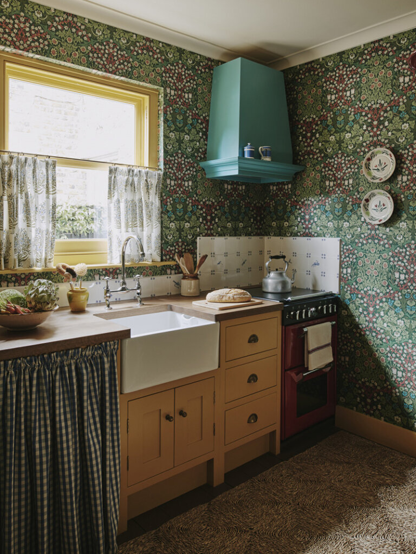
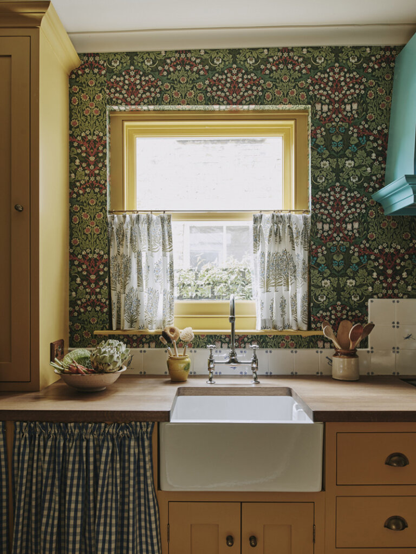
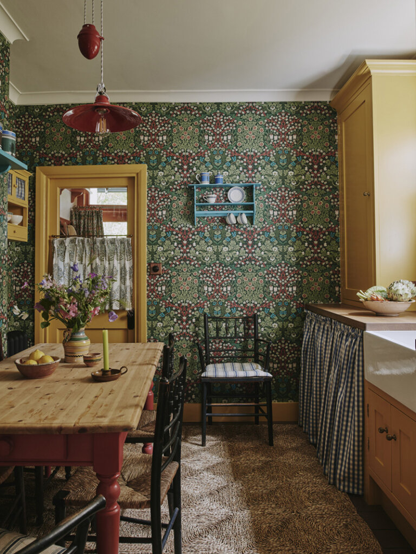
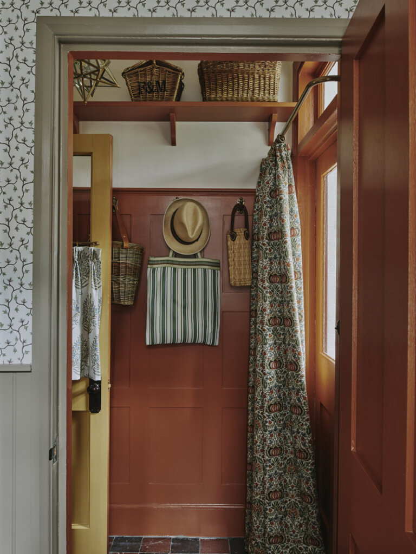
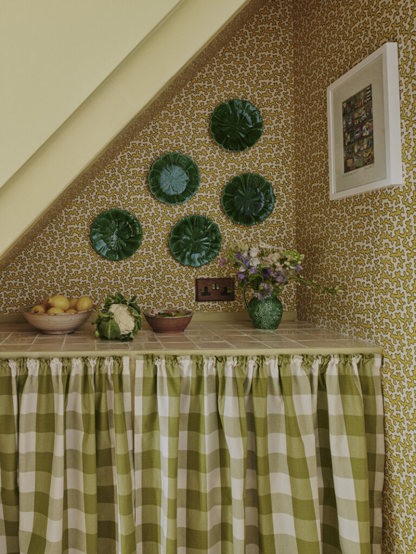
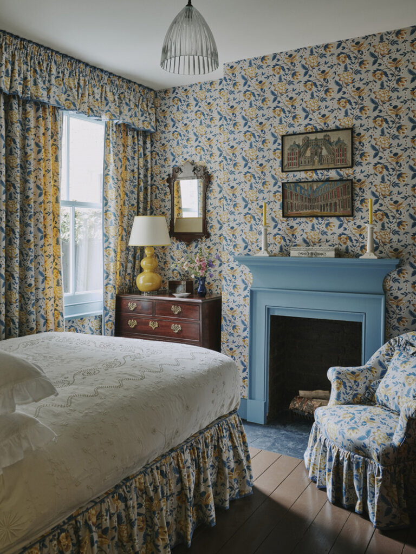
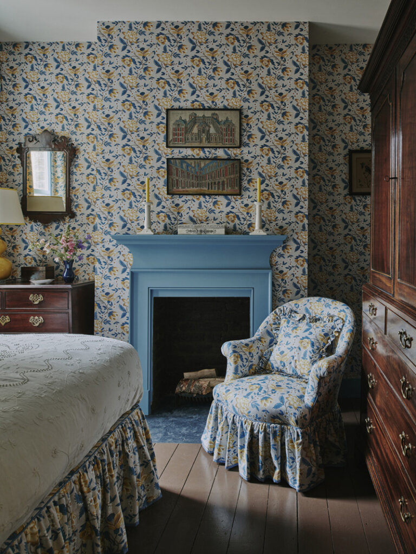
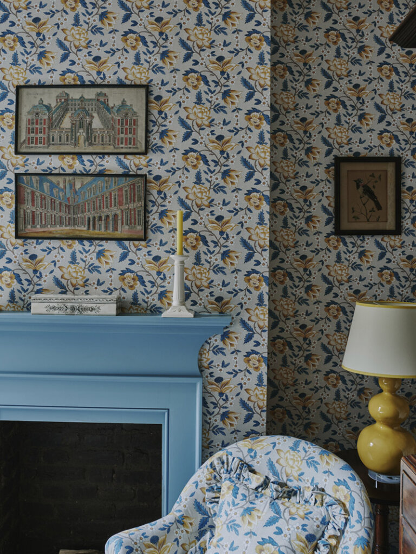
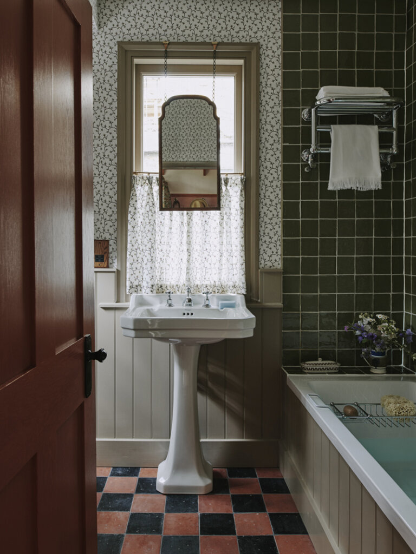
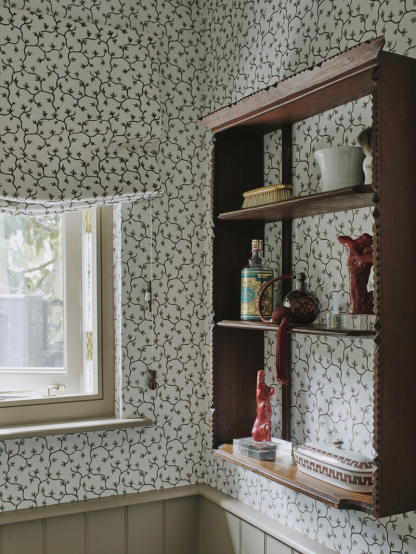
Serenity in the city
Posted on Wed, 10 Sep 2025 by midcenturyjo
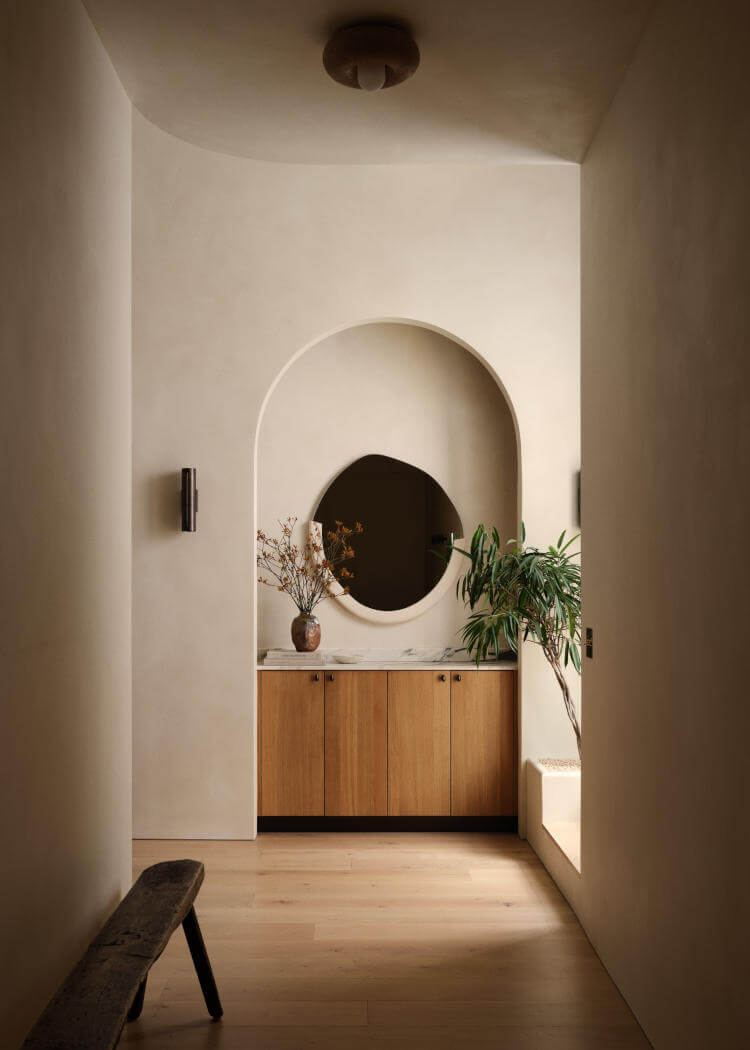
Ember Studio’s renovation of this Soho loft creates a tranquil refuge amid the city’s bustle. Minimal architectural gestures, paired with warm oak wood, limewash and plaster finishes establish a serene yet welcoming interior. The design maximizes communal living while preserving retreat-like private spaces including a spa-inspired suite and nursery. Details such as arched reclaimed doors, custom sliding partitions and a transformable office-guest room highlight craftsmanship and flexibility. Vintage finds and contemporary pieces enrich the home’s layered, eclectic character.
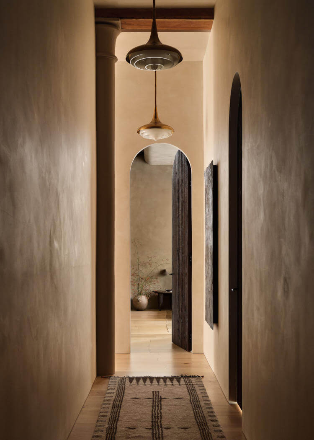
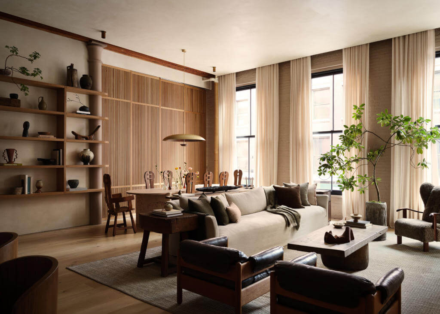
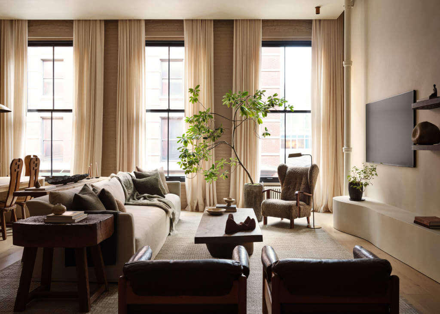
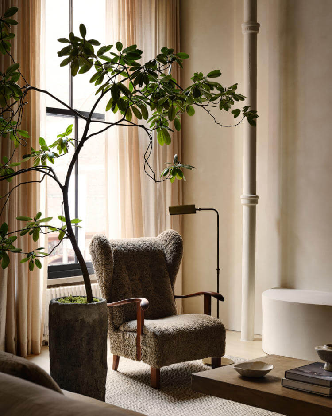
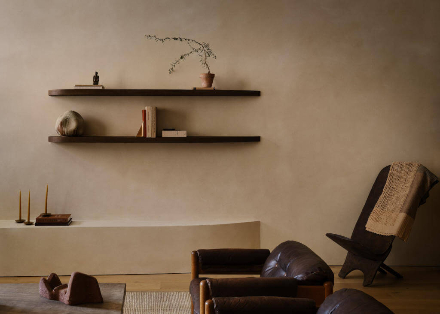
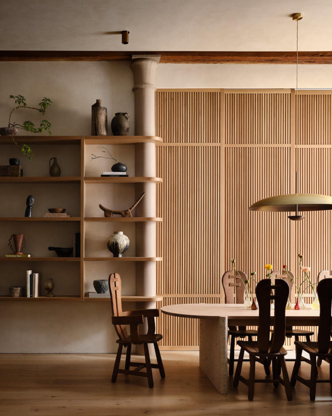
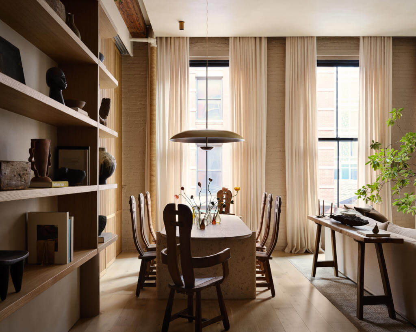
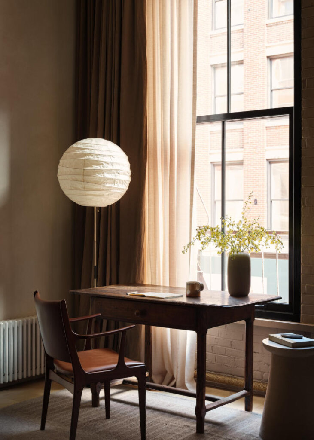
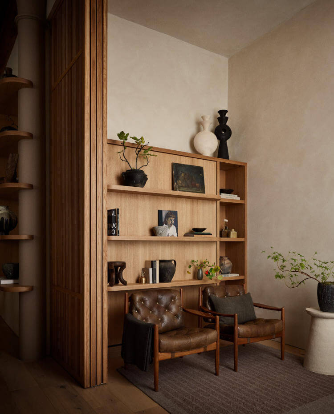
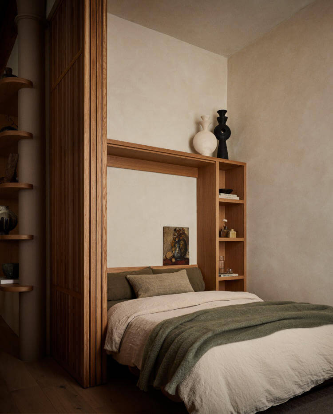
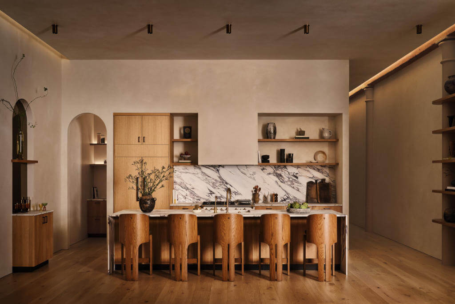
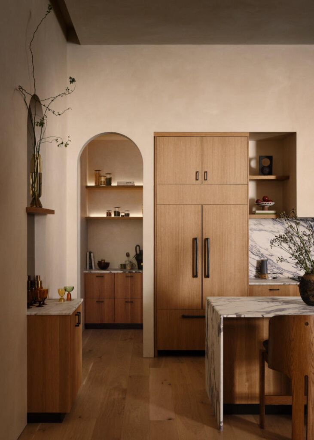
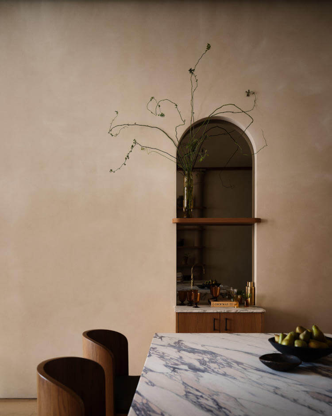
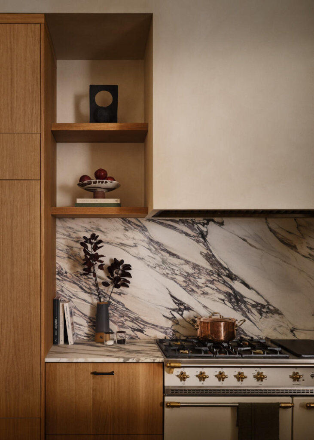
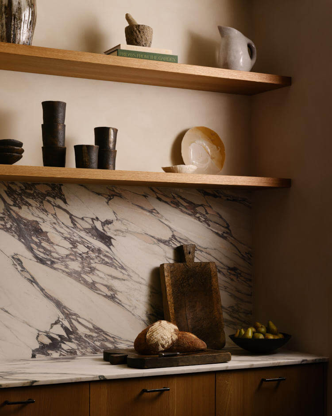
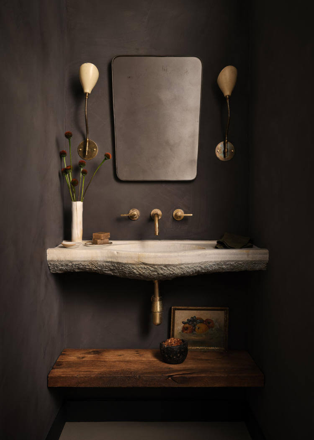
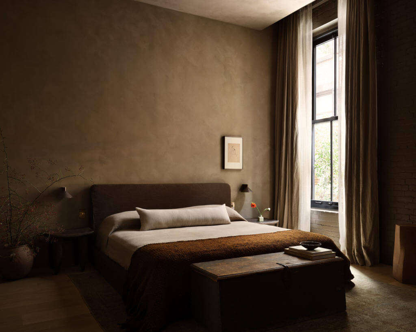
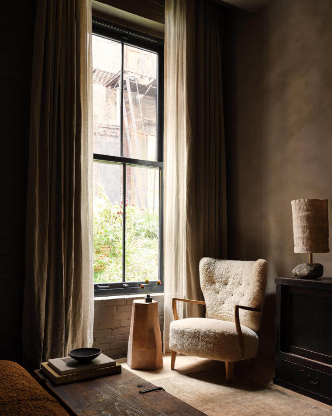
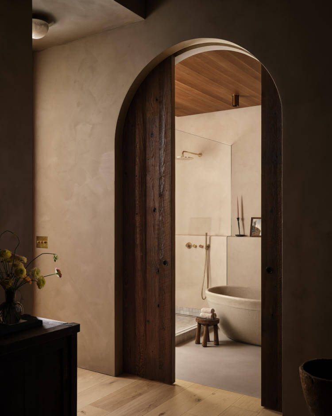
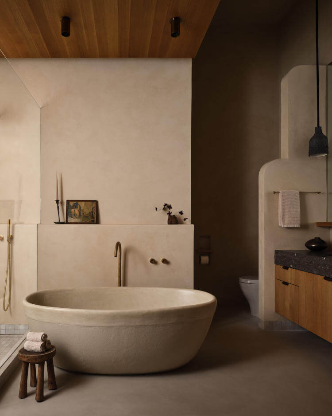
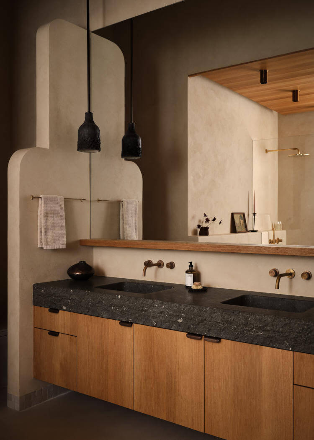
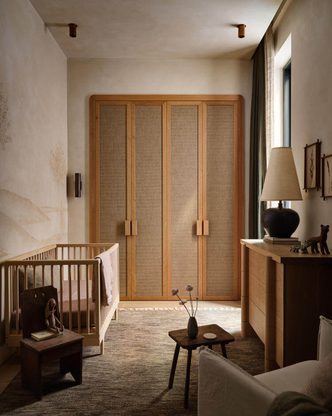
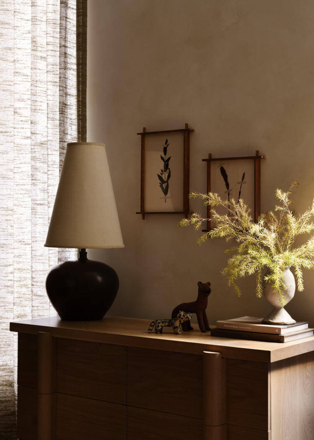
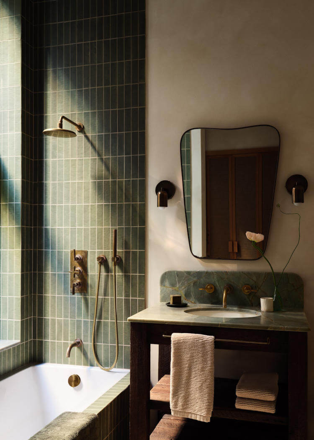
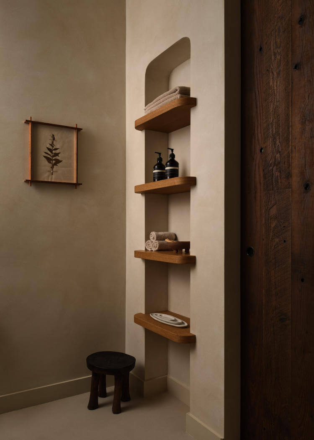
Photography by David Mitchell.
Colour, comfort and connection
Posted on Wed, 10 Sep 2025 by midcenturyjo
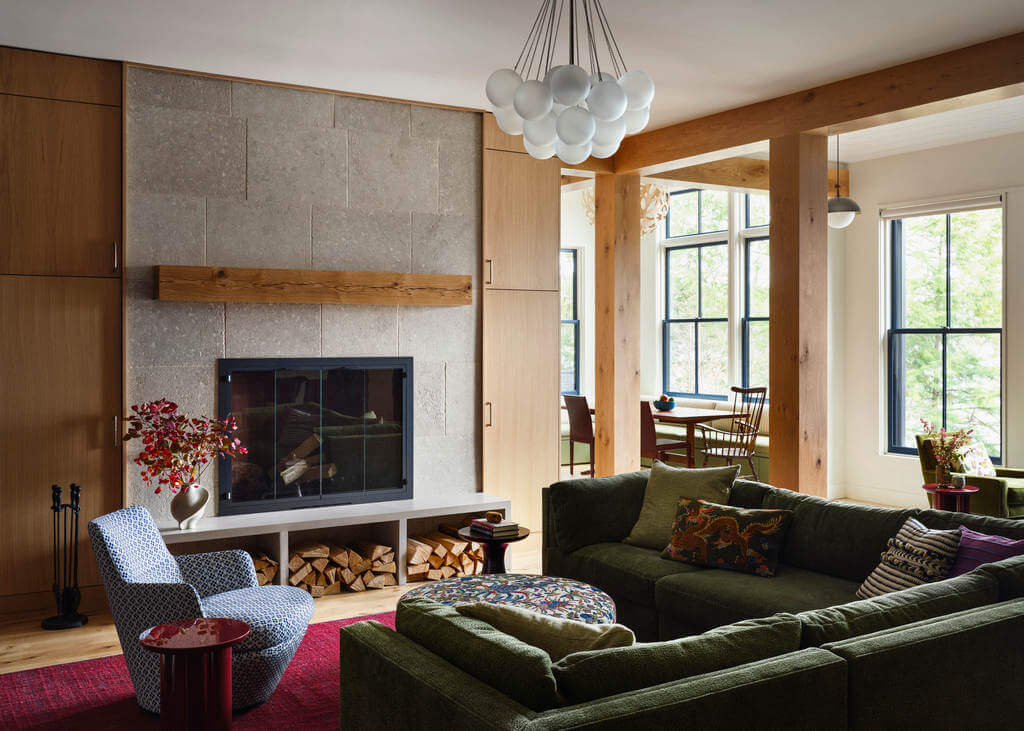
C & J Katz Studio designed this lakeside New Hampshire home for longtime clients, blending memories of a beloved family cottage and their former Boston townhouse. Built on a steep hillside, the residence steps down in levels, each offering expansive lake views. A winding oak staircase recalls the townhouse, while stone floors, a generous fireplace, and ample storage nod to the cottage. Rich in colour and texture, the interiors balance joyful details with a deep connection to site and family history.
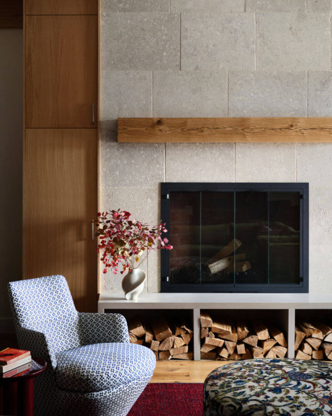
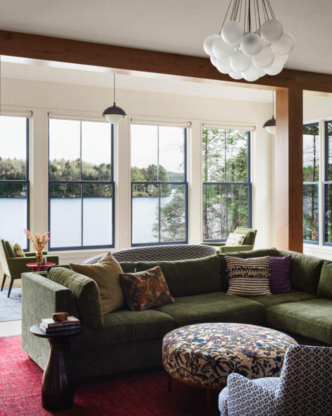
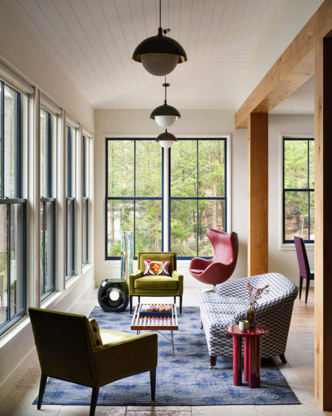
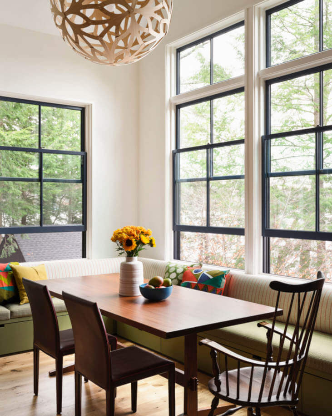
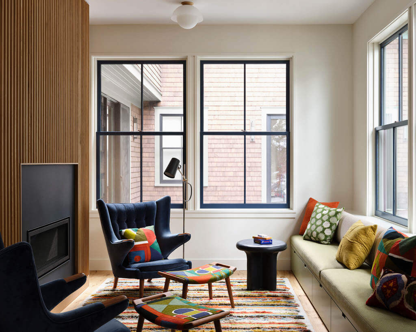
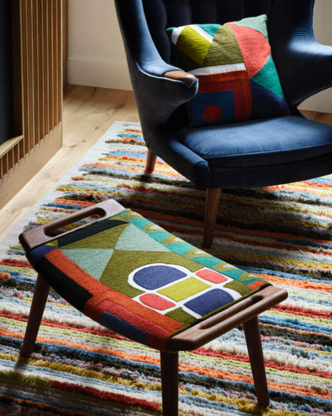
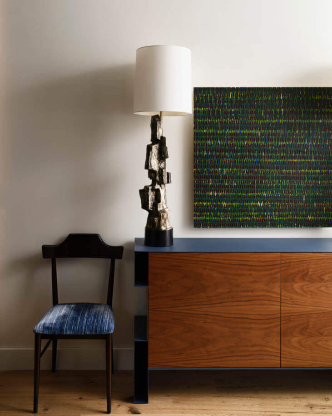
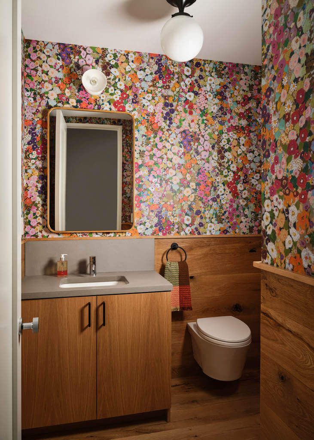
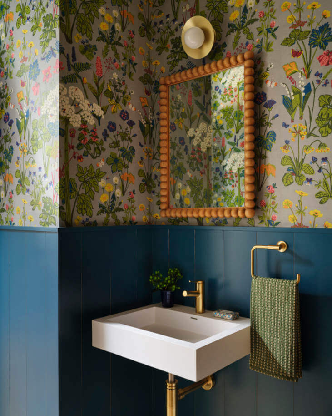
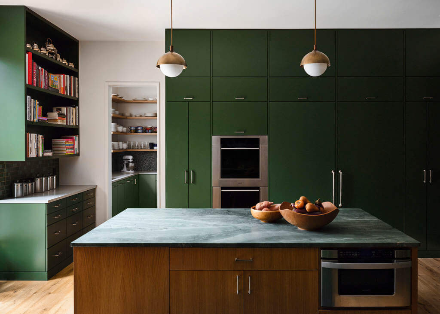
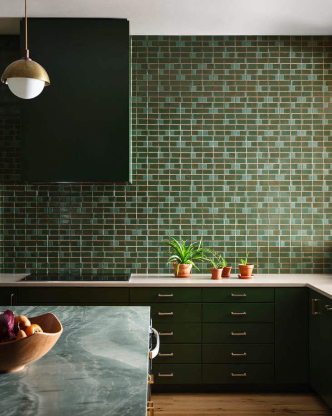
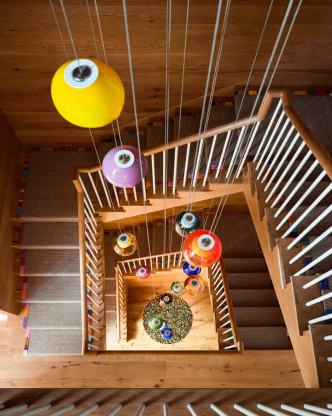
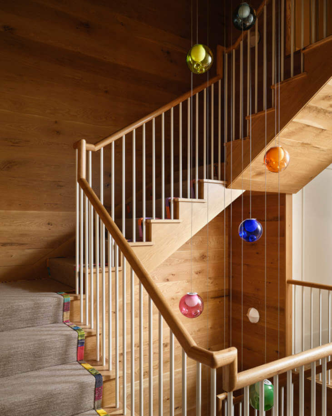
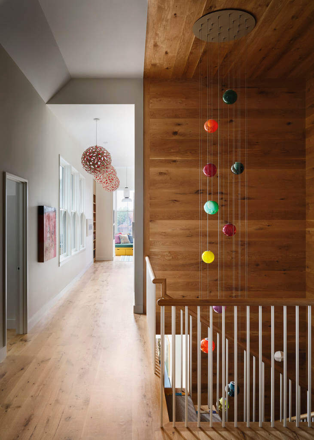
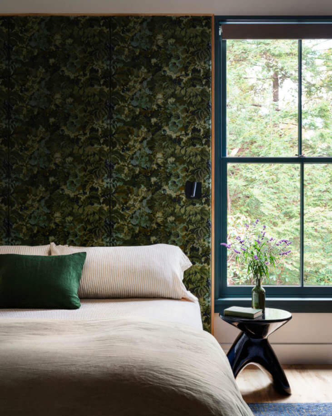
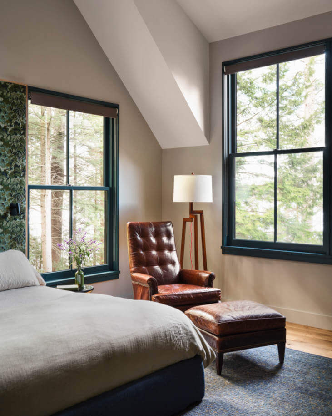
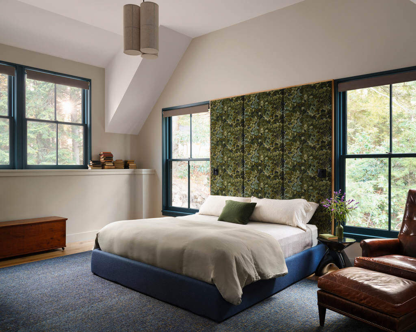
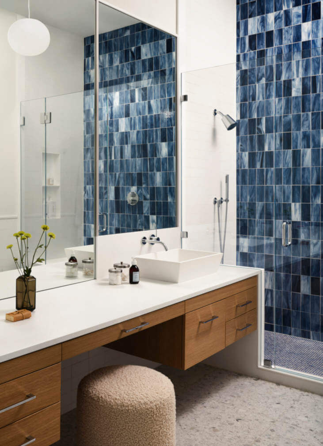
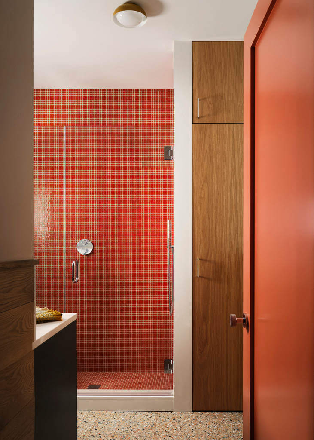
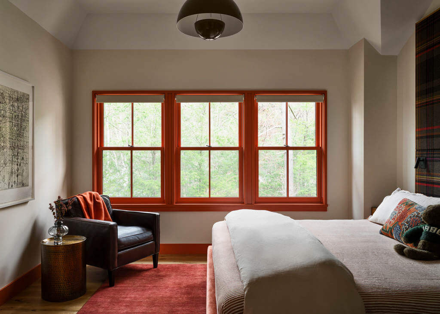
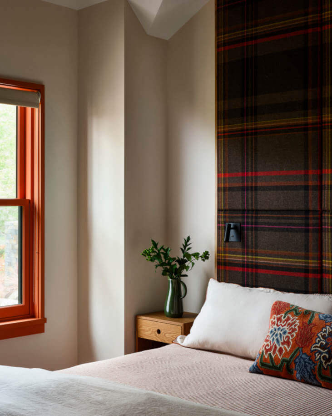
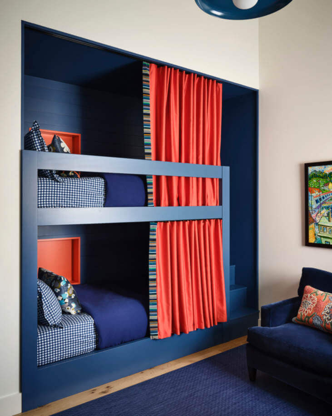
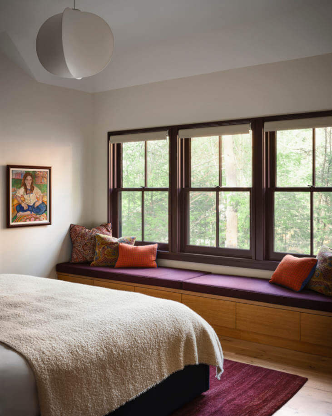
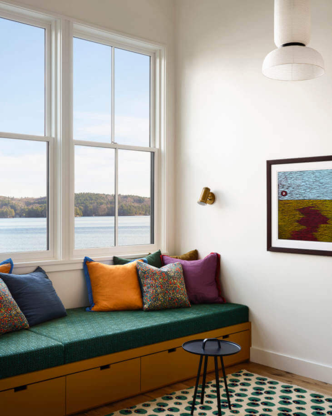
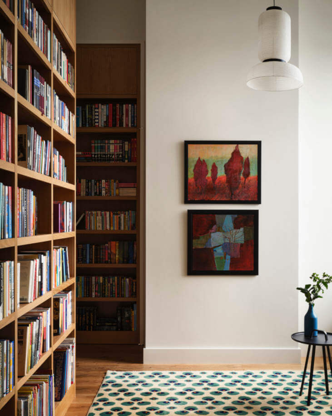
Photography by David Mitchell.

