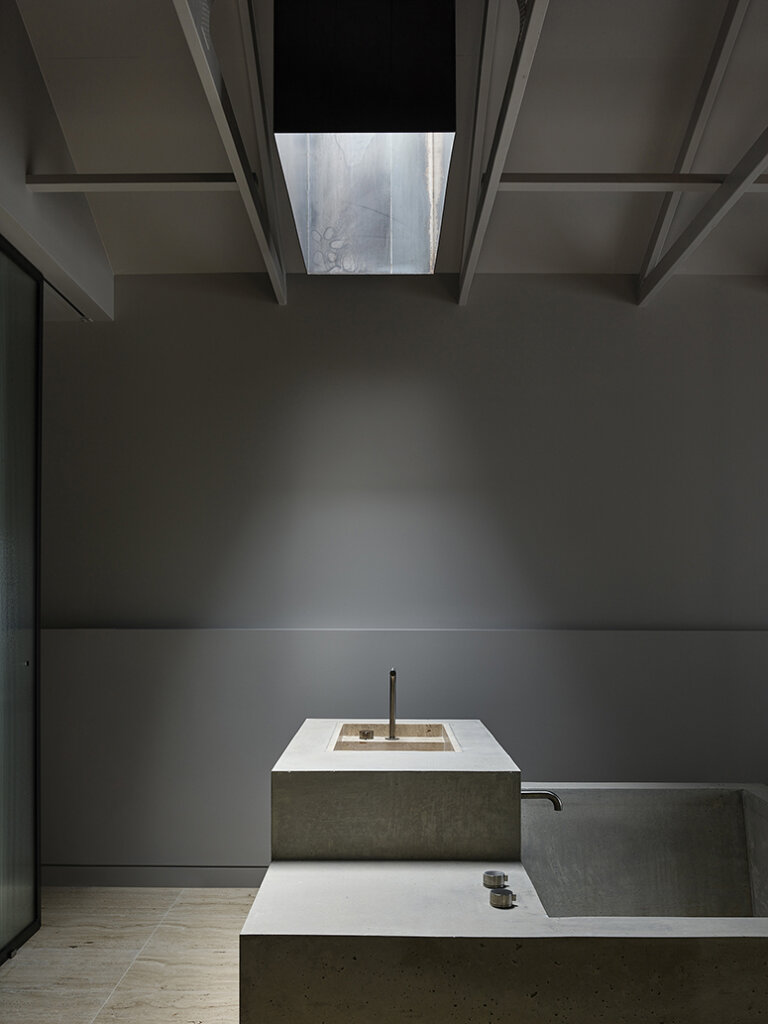Displaying posts labeled "Black"
A beachfront home on Nantucket
Posted on Wed, 19 Feb 2025 by KiM

An exciting project that combined the rarest of rare: an undeveloped parcel on Nantucket plus a client couple accustomed to the spotlight. Add to that a handsome pair of Golden Retrievers and I was smitten! The U.S. Chief of Protocol Rufus Gifford and husband Dr. Stephen deVincent are masters at seamlessly combining their public persona and private world. Creating a home for them needed to convey the same level of integrity, while also being a space that fit their visiting friends and family. On both fronts, the two would not want to turn their beachfront property into the usual preppy Nantucket cottage. Instead, the palette begins with a deep blue layered with simple and honest accents that convey a sense of natural beauty while still being serious— the decorative translation of their politics.
Ken Fulk created a dramatic and moody getaway with this Nantucket home in some not so typical beach colours but did add some subtle elements that tie in to the outdoors. I love how unexpected this is.






















A dreamy kitchen and boot & flower room
Posted on Fri, 7 Feb 2025 by KiM

I’m just going to leave this here, so you can dream about having the most epic kitchen and boot/flower room like these designed by Barlow & Barlow. Sooo much space, that curved window makes it the prettiest place to wash dishes, a fabulous island to congregate around, and OH MY the plants and flowers I would be arranging and growing in that boot & flower room with all that shelving…. Photos: Paul Craig.










Modern tranquillity in the Swedish wilderness
Posted on Thu, 6 Feb 2025 by midcenturyjo

A serene Scandinavian retreat in Sweden by Studio Own Architecture blends wood, black and concrete for a refined yet understated elegance. Expansive windows frame the natural landscape, filling the minimalist interior with light. Clean lines and open spaces create a sense of calm, while concrete adds an industrial touch and black accents provide contrast. Outdoor decks seamlessly connect to nature, offering a tranquil escape for relaxation and modern living in the wilderness.







Creating a private suite and artist studio from two cabins
Posted on Mon, 3 Feb 2025 by KiM

Bassano is the transformation and combination of two cabins in Red Hill to create a luxurious retreat as a private suite and an artist studio. The exteriors of the cabin meet the natural landscape through a blend of pale brick and timber battens. Inside, the experience contrasts through industrial materialities and bold forms, such as in the steel spine and travertine floor tiles. Traditional ceiling beams pay homage to the region’s farmhouses, and constant views of surrounding farmland maintain a connection to the environment. A central reeded glass wall separates the two zones of the living quarters. One side contains a kitchen, breakfast nook, lounge and fireplace, while the other features the main bedroom, robe, and a centrepiece custom concrete bath dramatically illuminated by a skylight. The result is a richly textured space with a keen sense of individuality, creativity and comfort.
I really love the edgy coolness of this retreat. Not sure which is my favourite element – that statement bath/basin/skylight combo or the dark steel kitchen. Designed by Tom Robertson Architects. Interior design: Simone Haag. Photos: Derek Swalwell.

















Casa Cool Girl
Posted on Fri, 31 Jan 2025 by midcenturyjo

Built in 1931, this charming Spanish home sits atop a quiet East LA hill, surrounded by lush greenery for a private treehouse feel. The design embraces its cozy, secluded nature with natural materials, colored plaster, and thoughtfully curated trinkets. Every detail enhances the home’s warmth and character, creating an intimate retreat that blends nostalgia and whimsy while celebrating its unique setting and timeless charm. Silverlake Residence by Tess Interiors.













Photography by Nick Glimenakis.

