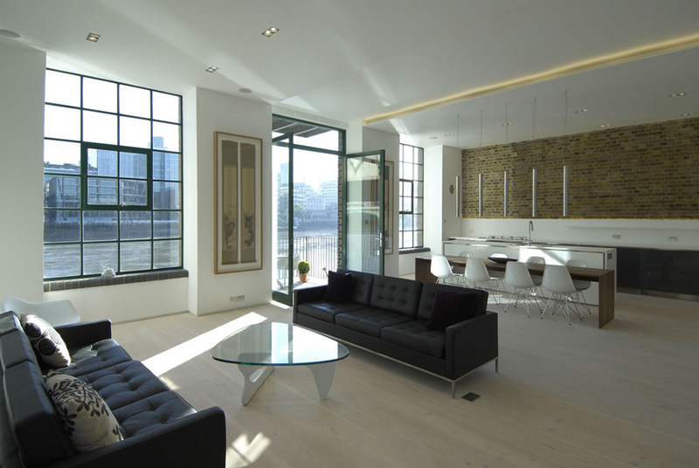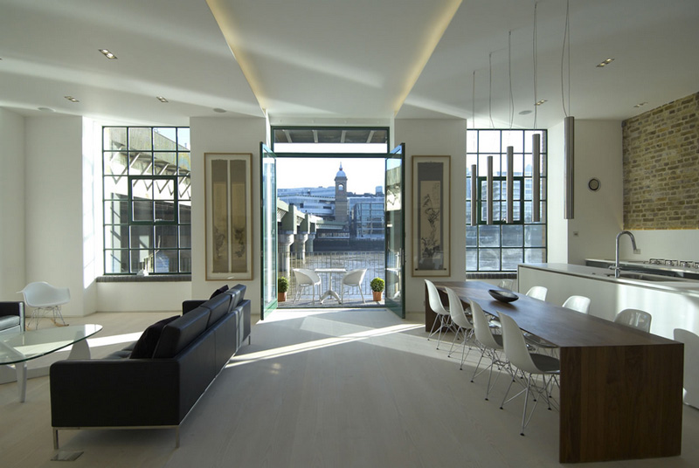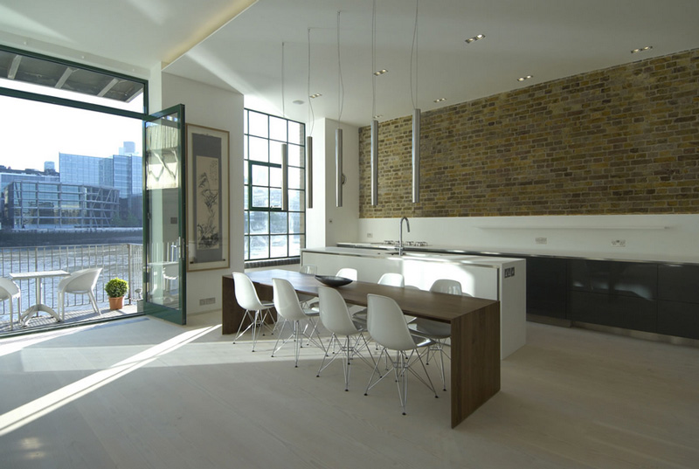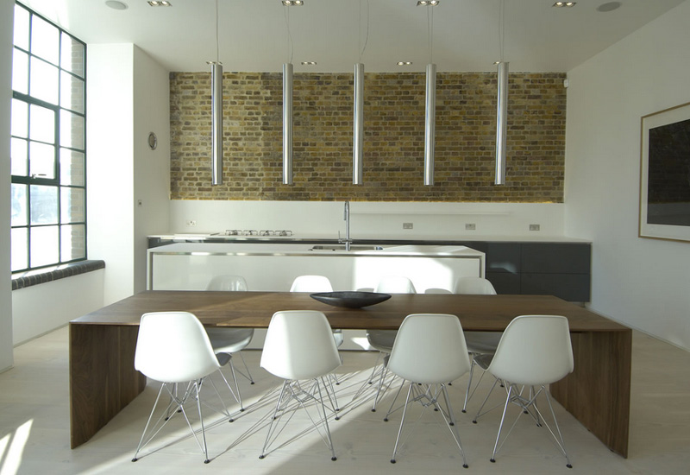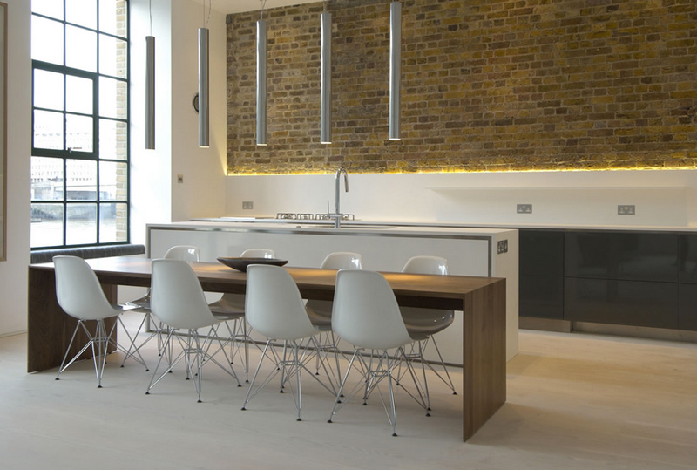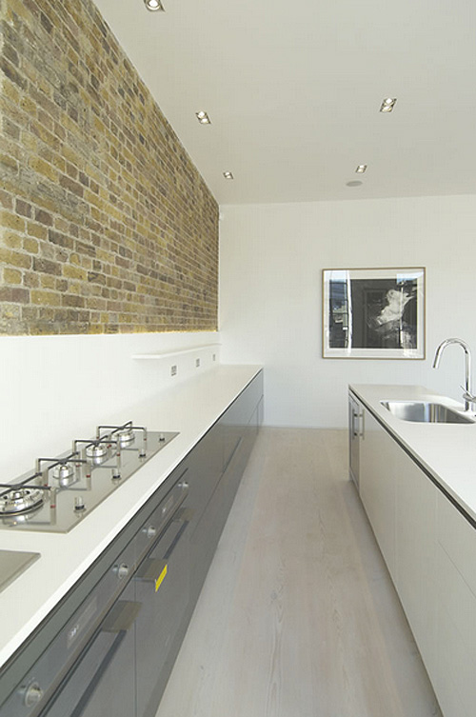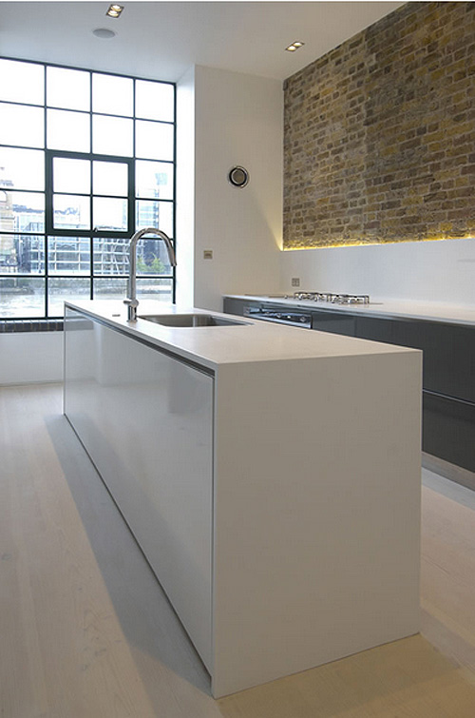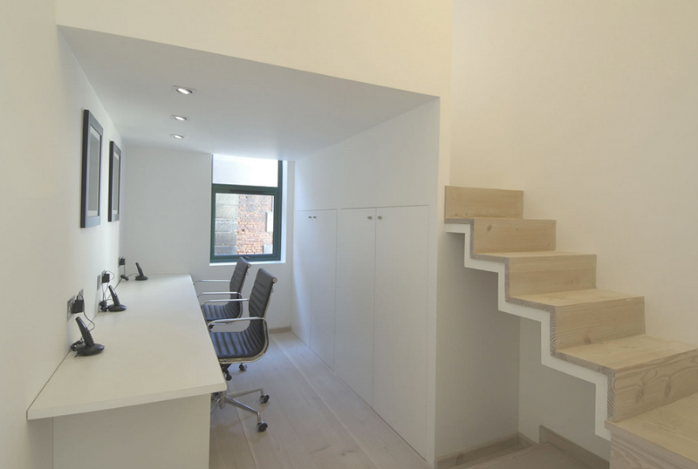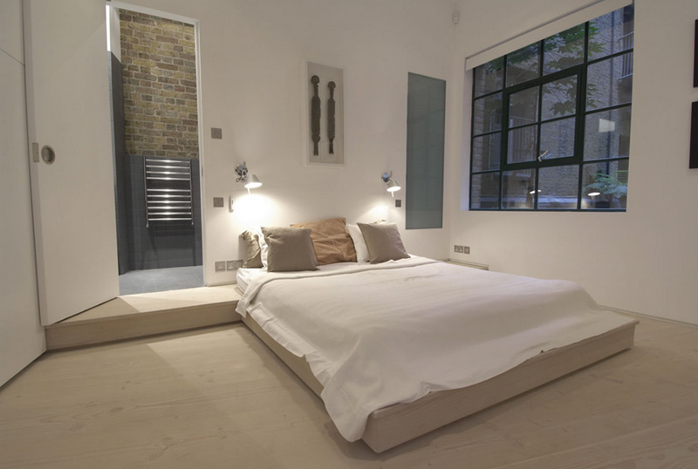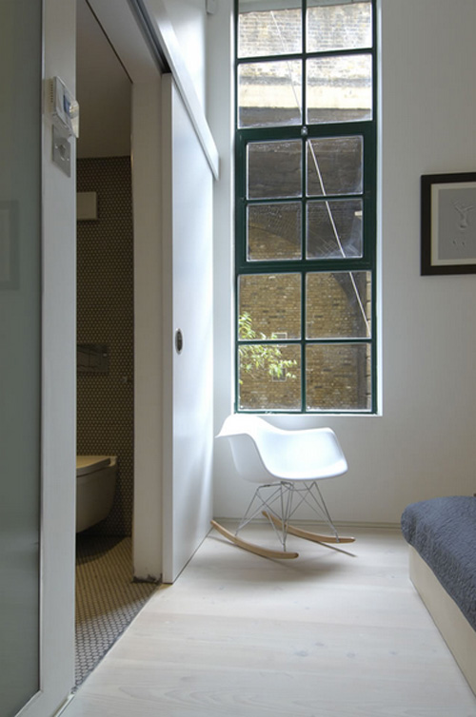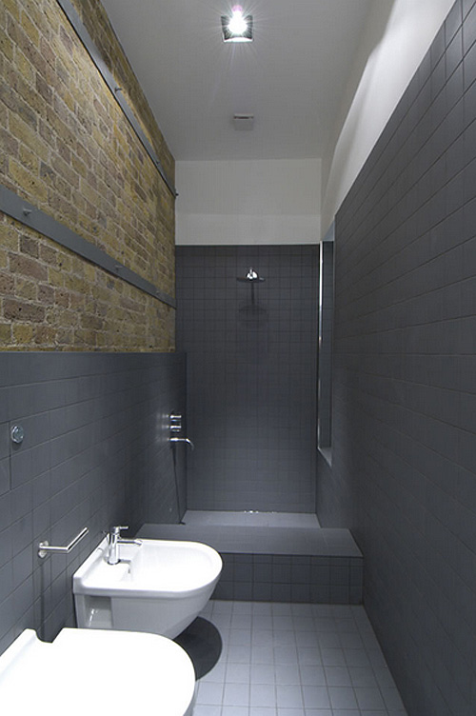Displaying posts labeled "Brick"
Sit and Read
Posted on Wed, 25 Sep 2013 by midcenturyjo
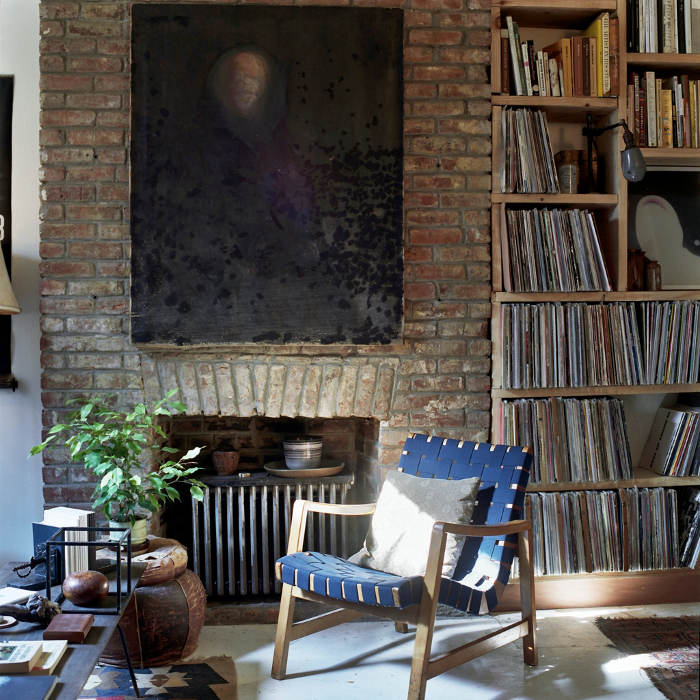
I’d love to take the time to sit in the sunshine in this Williamsburg studio. Perhaps read. Or drink coffee and flick through records with a couple of friends. Chat and relax and bounce plans for the day’s activities back and forward. I think this would be my very cool friend’s home and I would spend way too much time there. The sit and read reference is apt in this case. The studio was designed by Brooklyn based creative agency Sit and Read. Photography by Brian W. Ferry and no not that Brian Ferry.
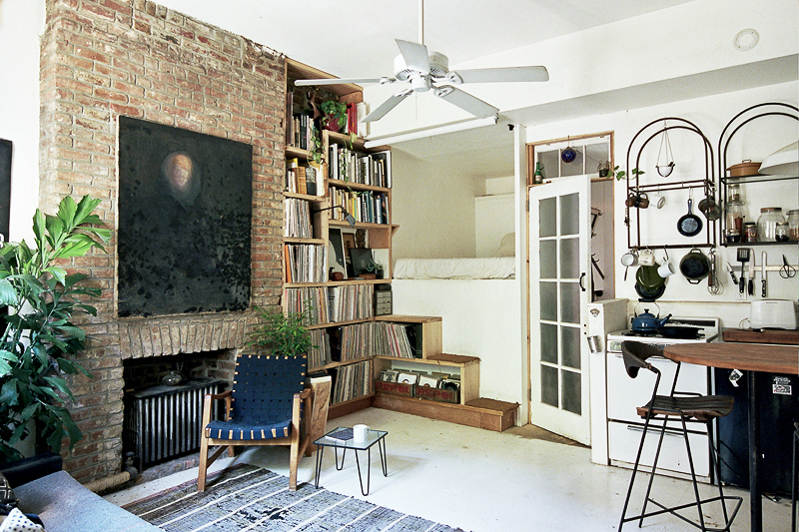
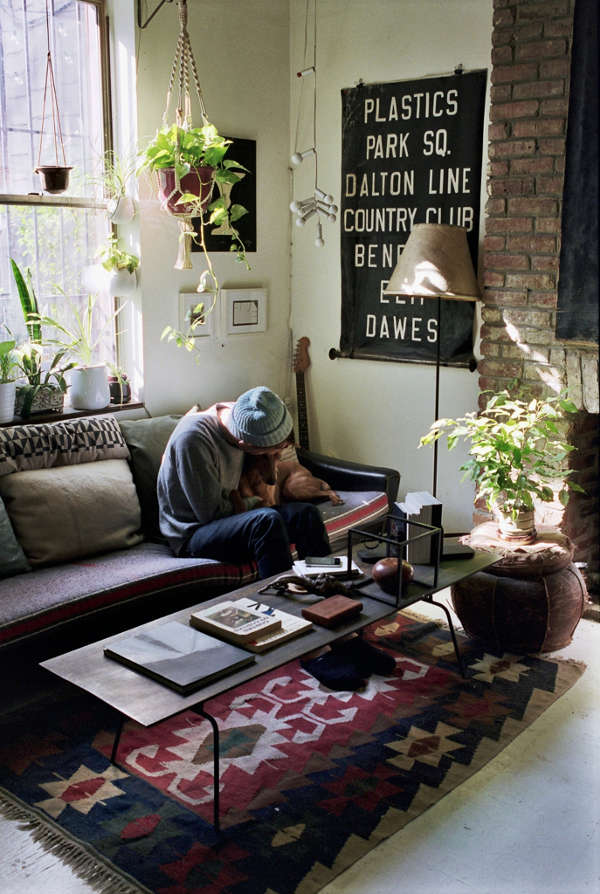
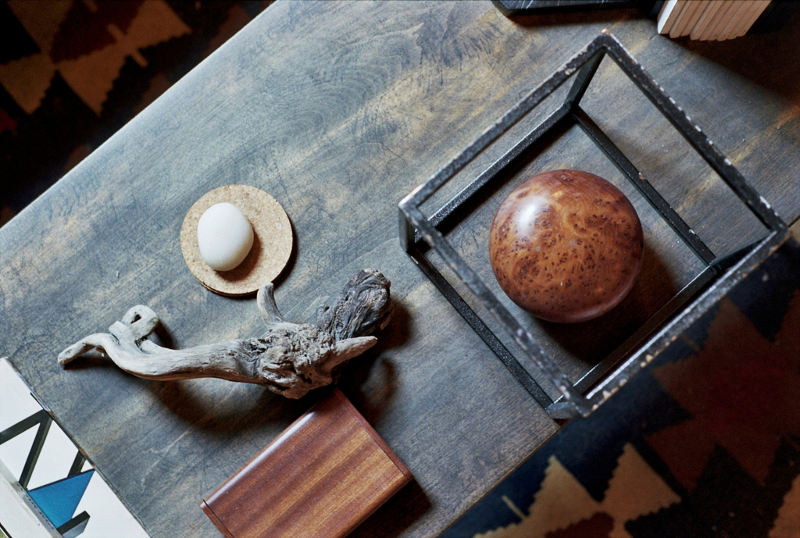
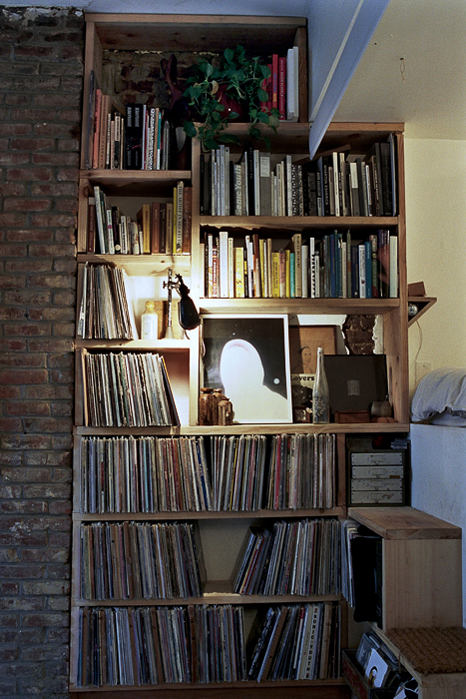
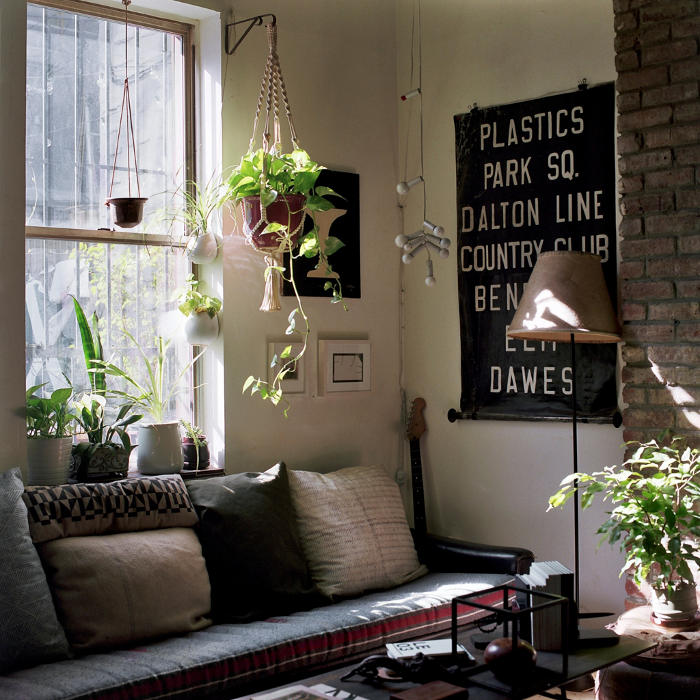
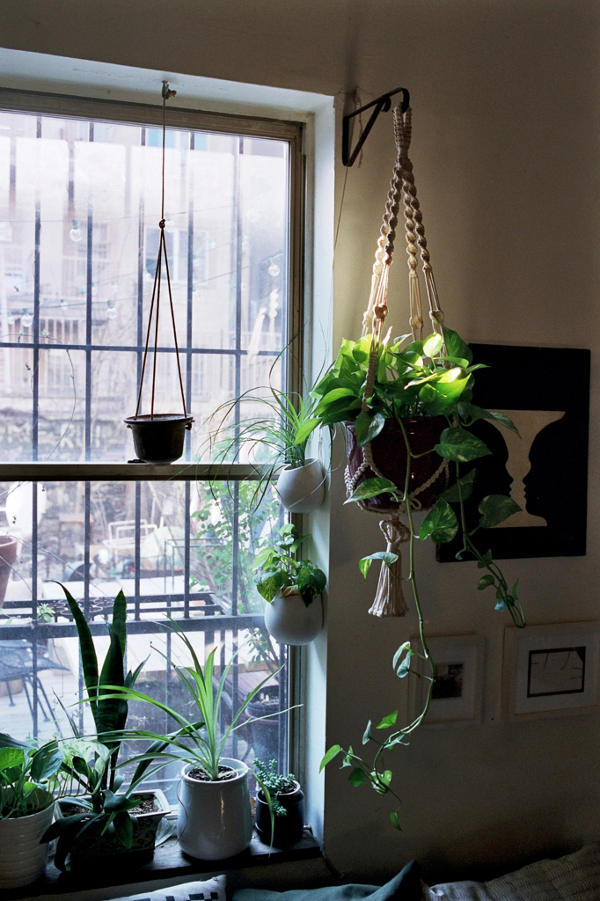
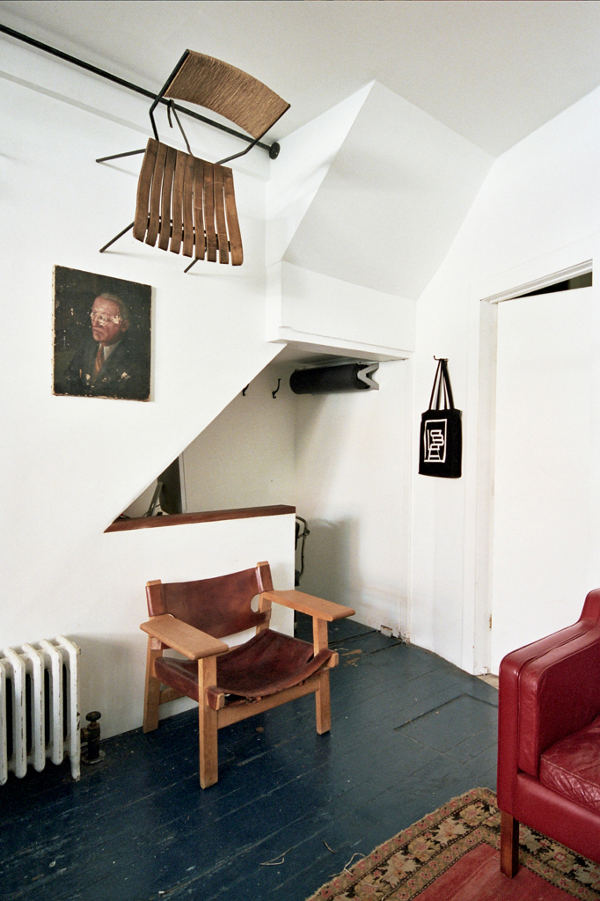
The cowshed
Posted on Sat, 7 Sep 2013 by midcenturyjo
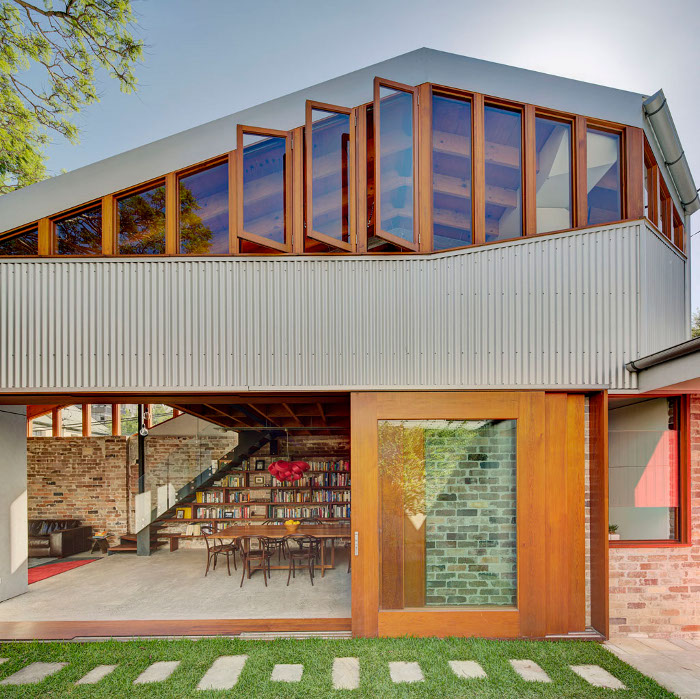
On a street corner in once gritty inner Sydney suburb sat the remains of an old cowshed, brick and timber standing against the ravages of time. From another era and another way of life the building should not have survived as the surrounding suburb was gentrified. The new owners turned to architects Carter Williamson to save it. Not as a time capsule though but as a vibrant and lively modern home perfect for family and friends, for entertaining or for retreating from the hustle and bustle of the big, brash city.
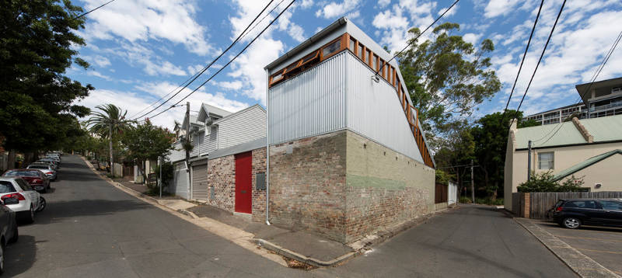
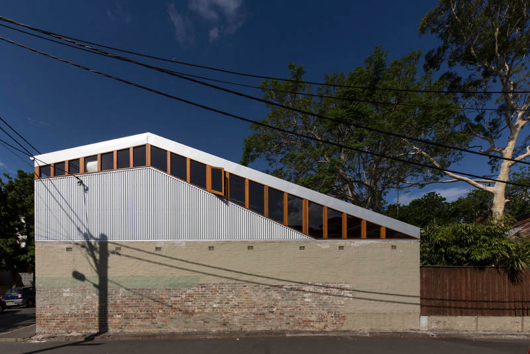
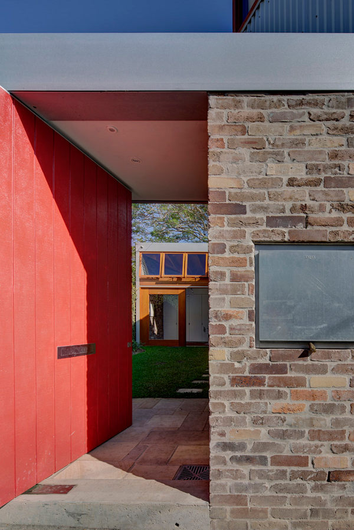
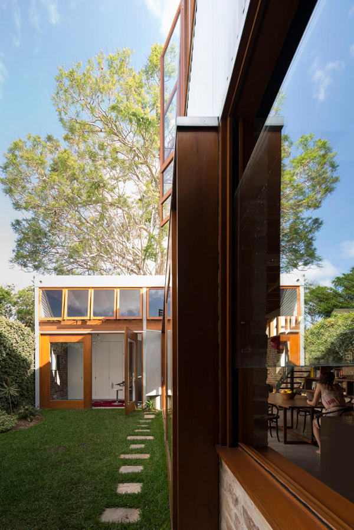
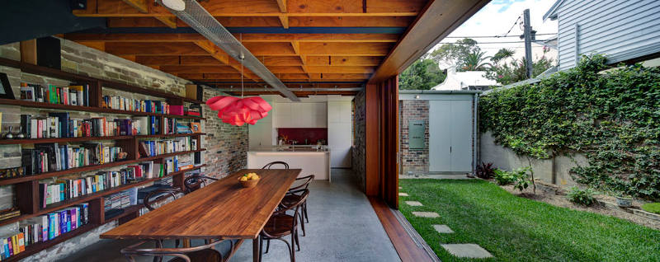
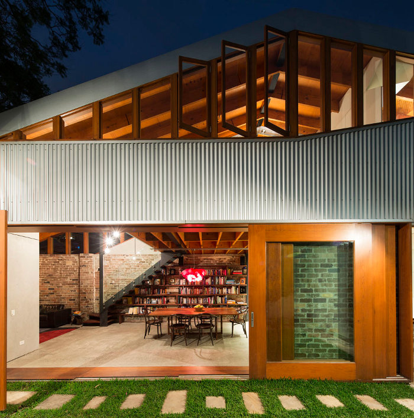
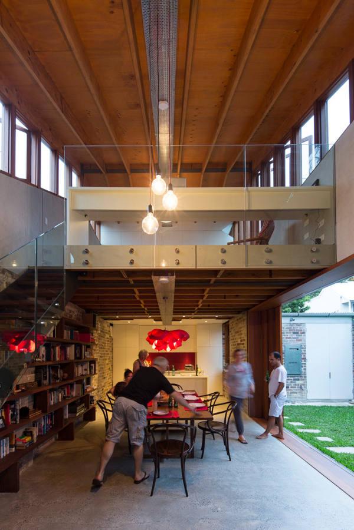
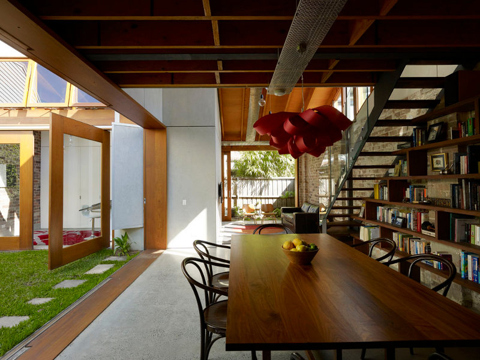
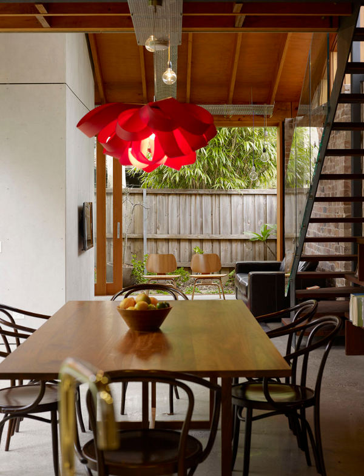
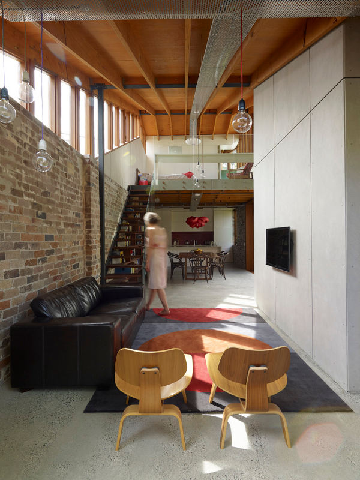
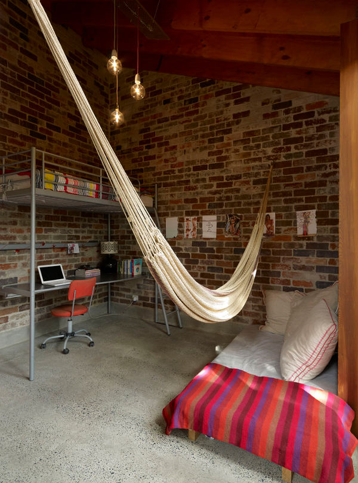
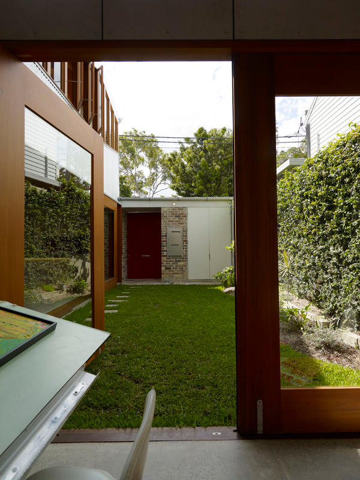
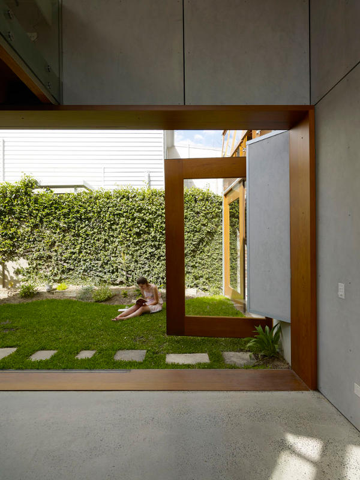
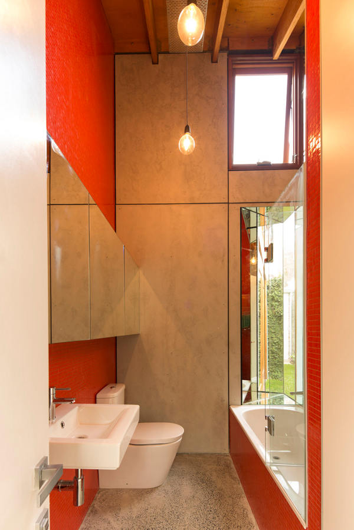
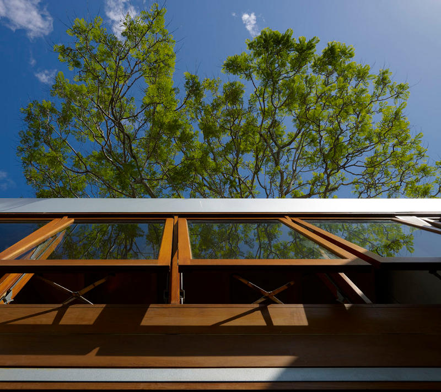
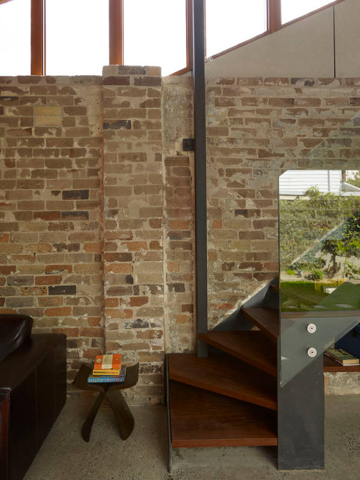
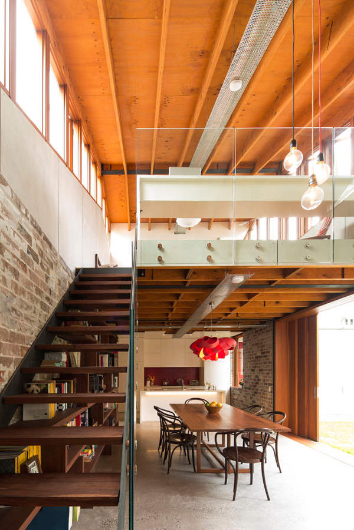
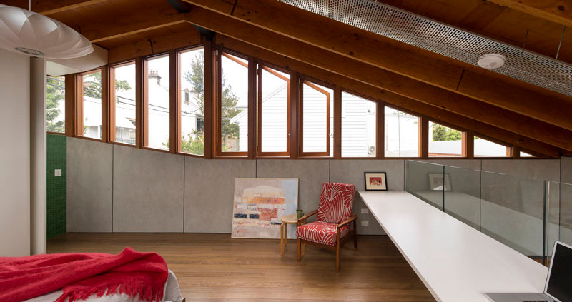
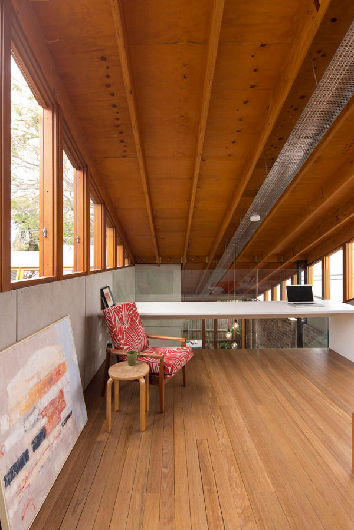
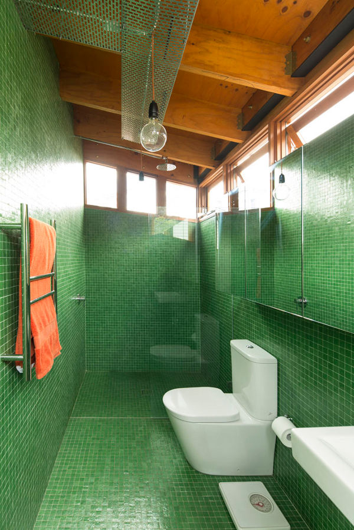
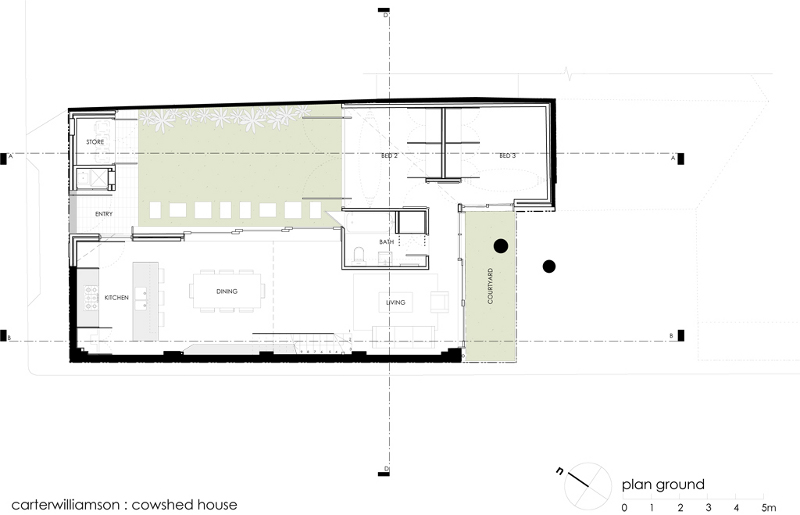
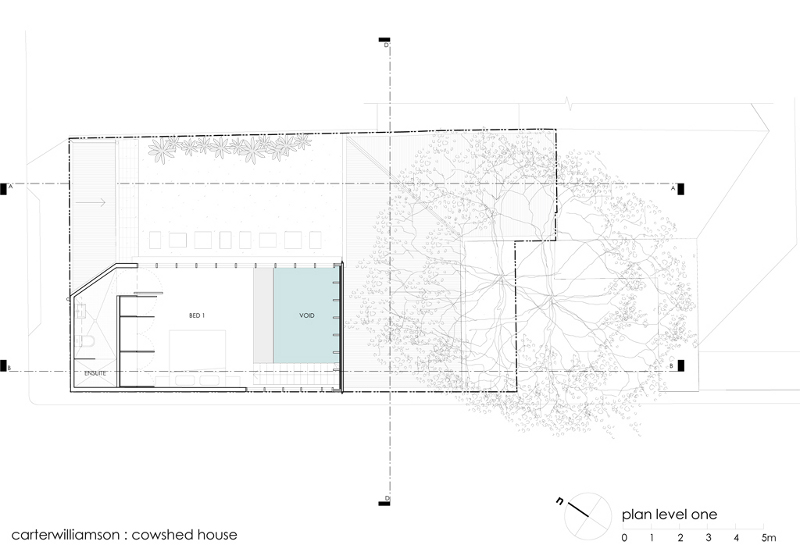
Heaven
Posted on Tue, 3 Sep 2013 by midcenturyjo
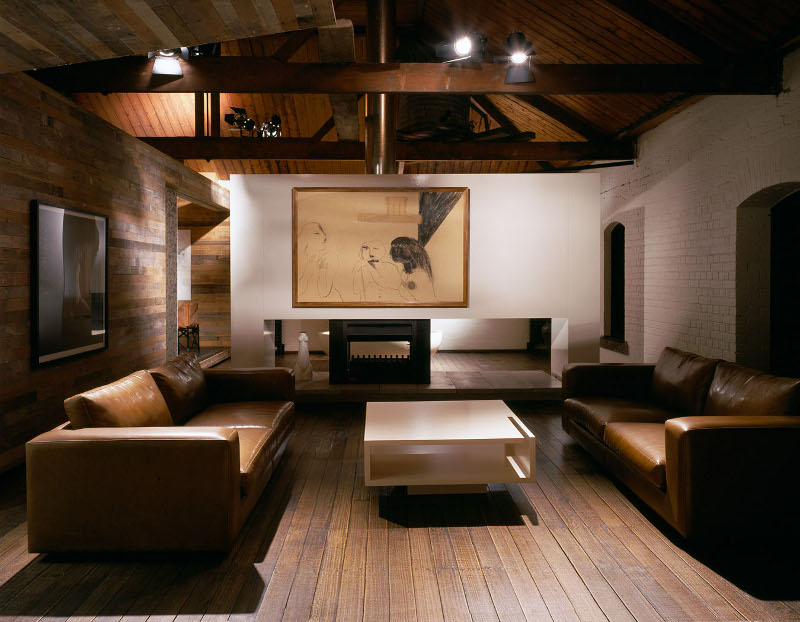
Heaven is dark and moody. No bright, white light. No pearly gates and fluffy clouds. No, it is an apartment in a Collingwood, Melbourne warehouse by Wolveridge Architects. Exposed brick, old timbers, leather, a slightly fussy wallpaper. Bliss. No, I mean heaven!
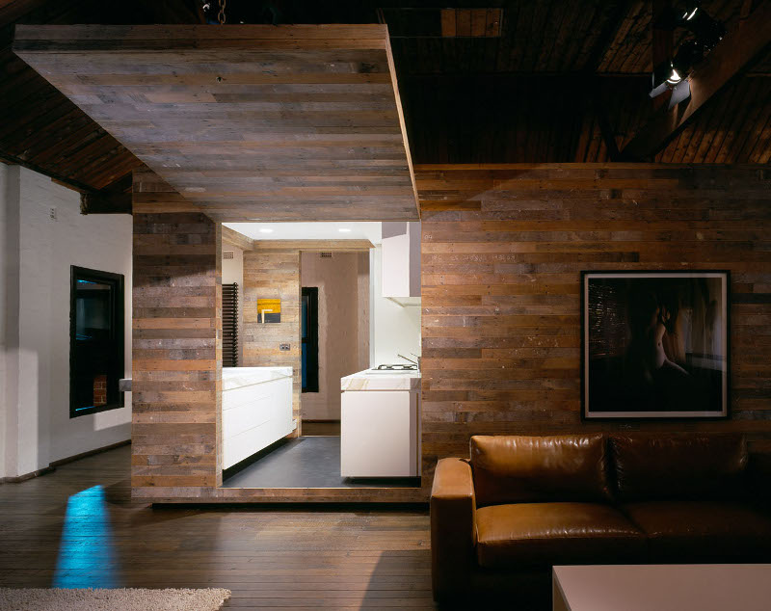
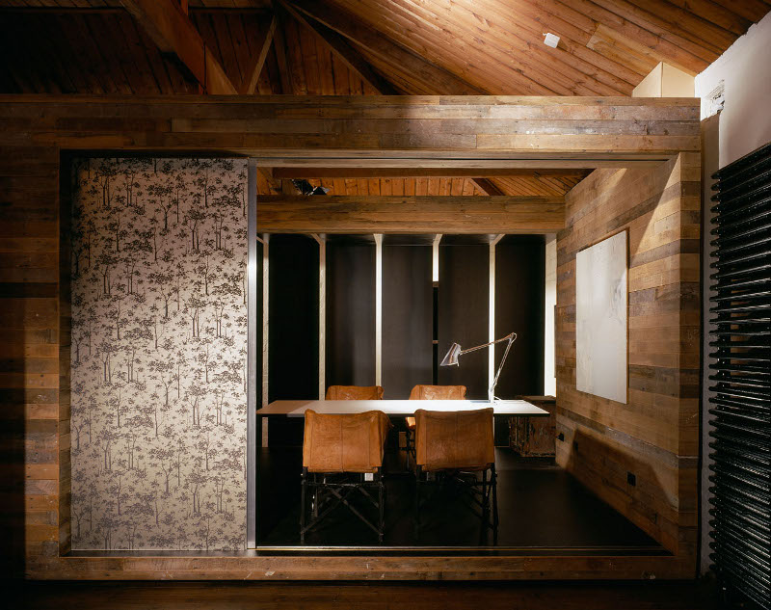
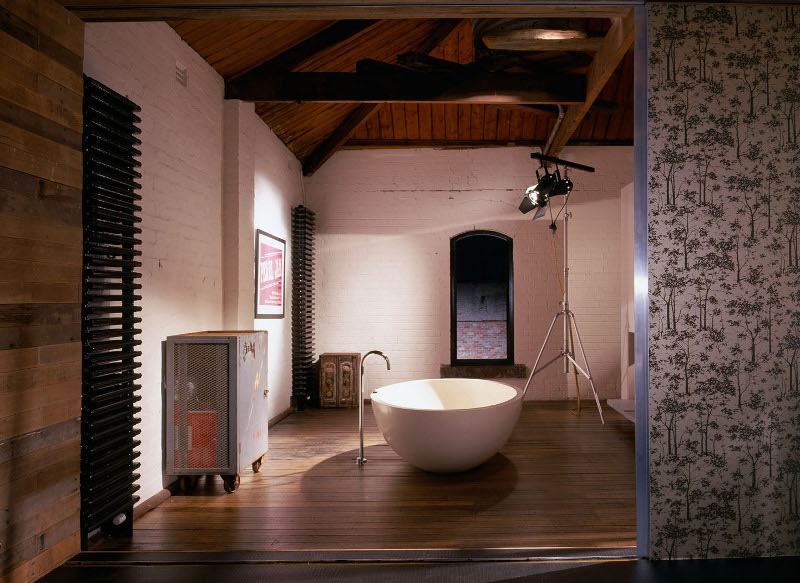
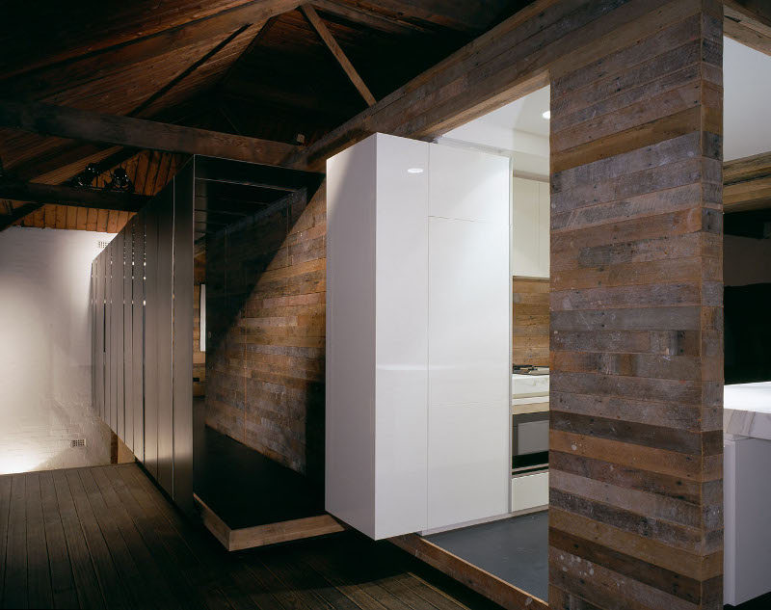
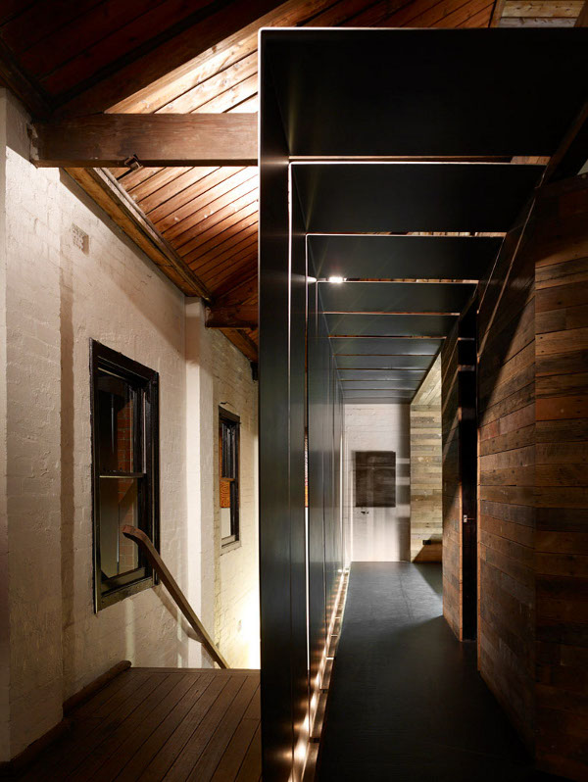
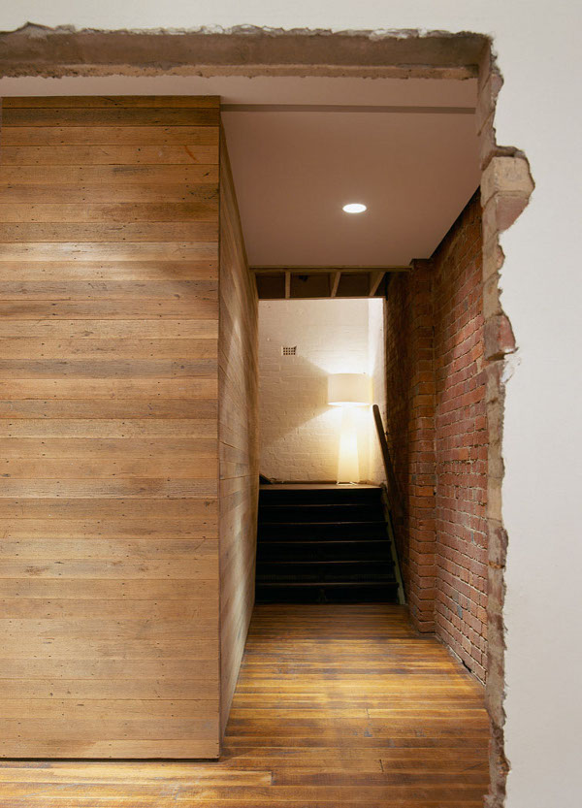
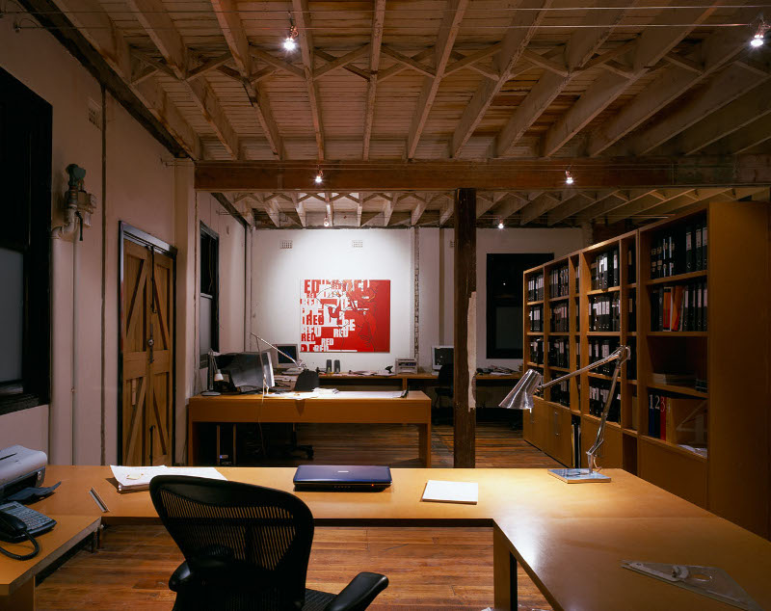
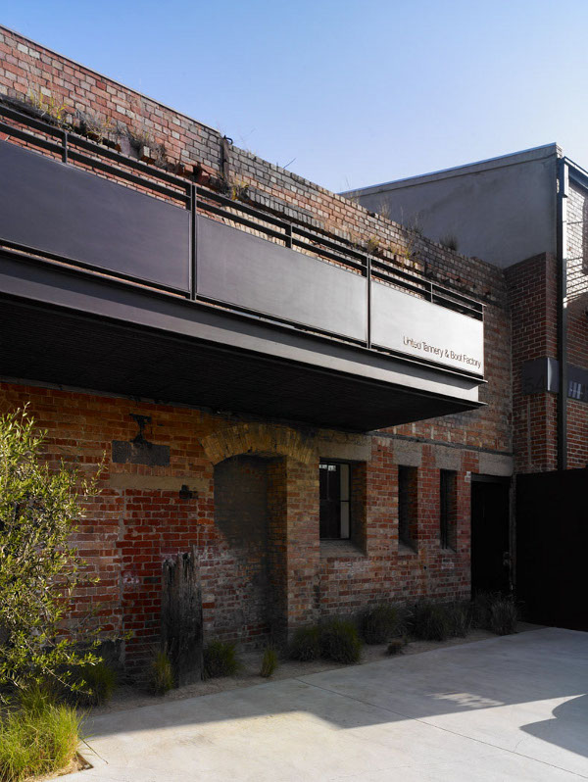
Stalking a loft 1
Posted on Wed, 17 Jul 2013 by midcenturyjo
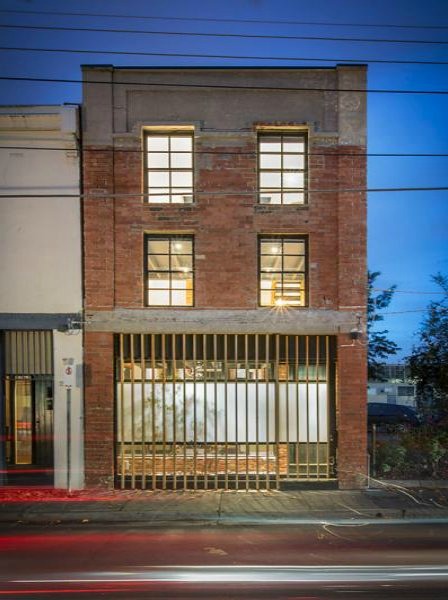
I’m stalking two industrial style lofts today. The first, in a former produce store in Richmond, Melbourne is mind blowing. The open plan design over several levels, the concrete and timber, the steel and the brick are all classic industrial loft riffs. The design stars for me are the two fireplaces. Oh my! I’d be lighting fires in summer and cranking up the air conditioning to cope! OK so it needs some personalising. It’s like a cross between a bachelor pad and a half empty furniture consignment store. But the bones! Oh the bones! For when I win the lottery. Link here while it lasts.
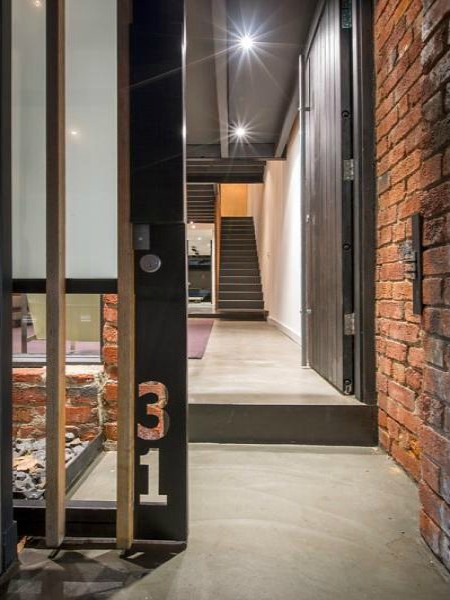
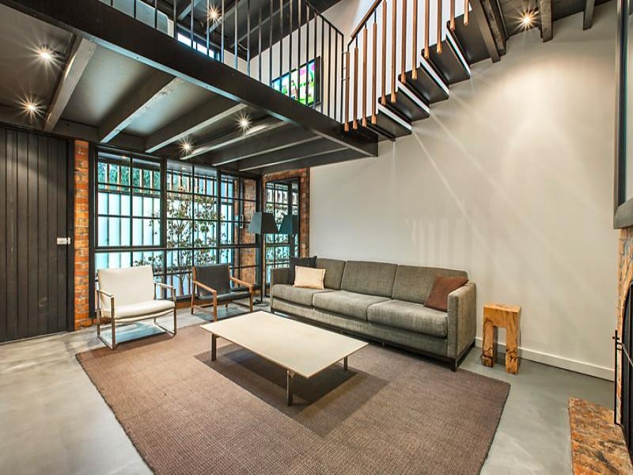
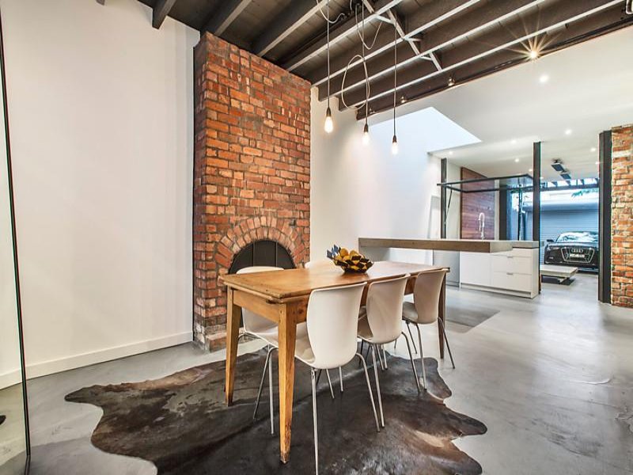
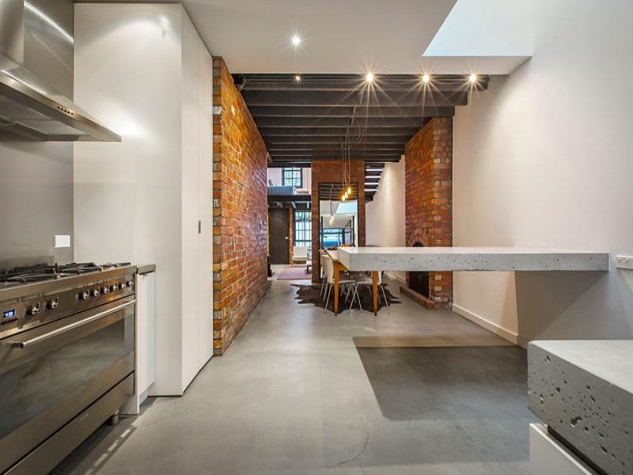
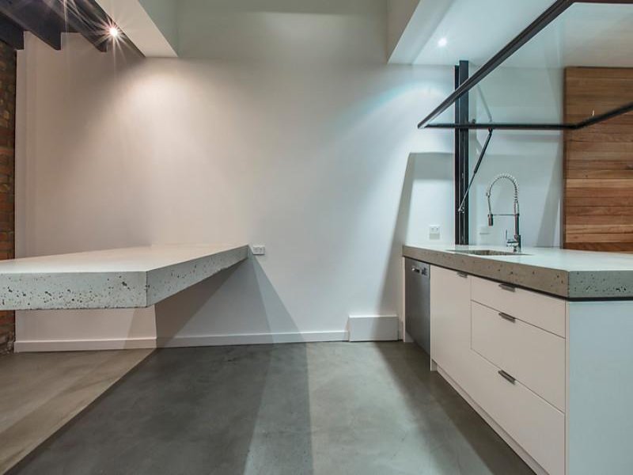
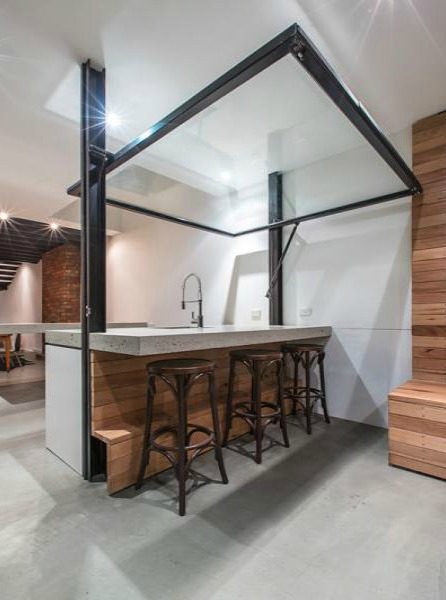
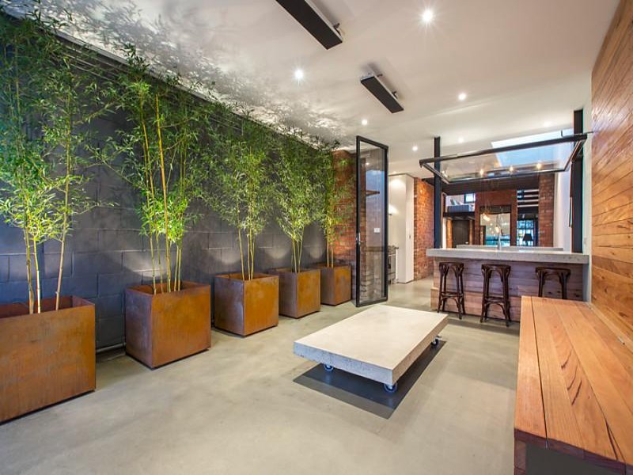
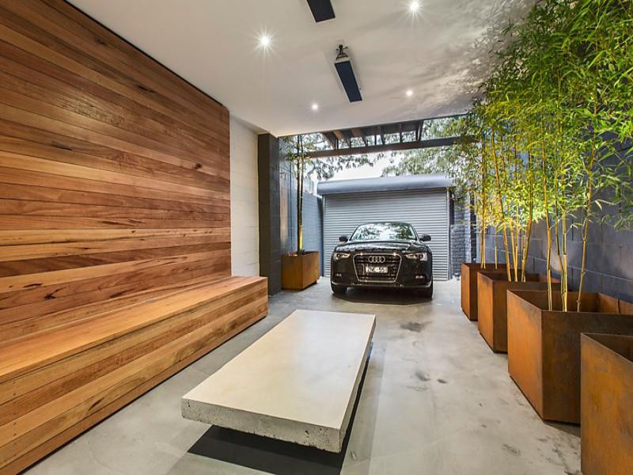

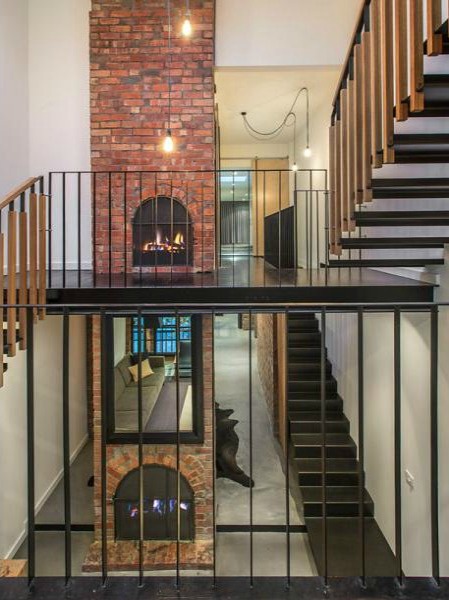
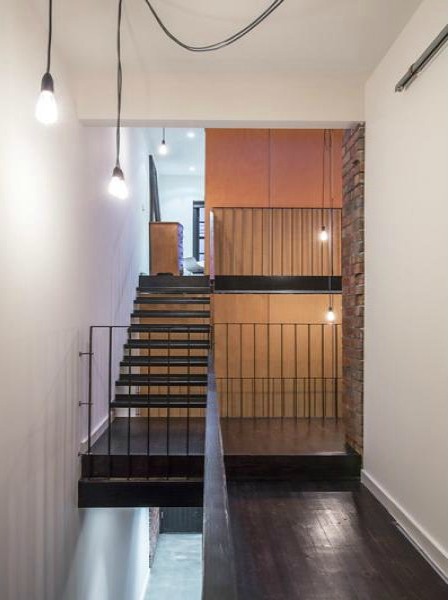
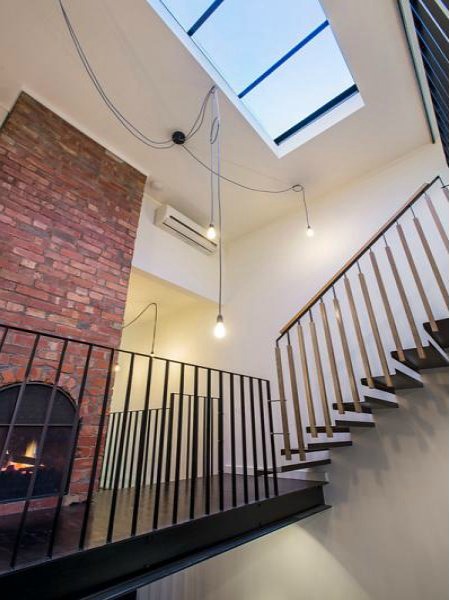
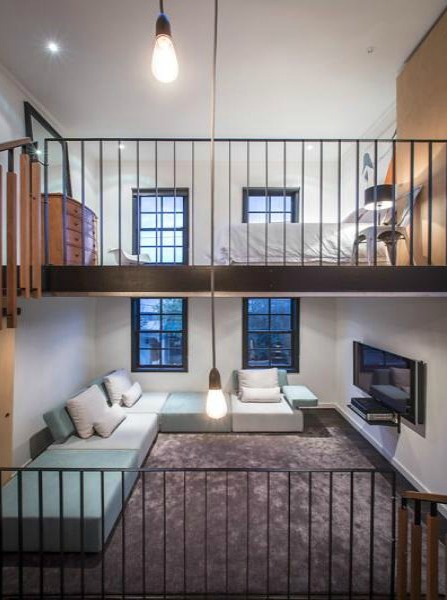
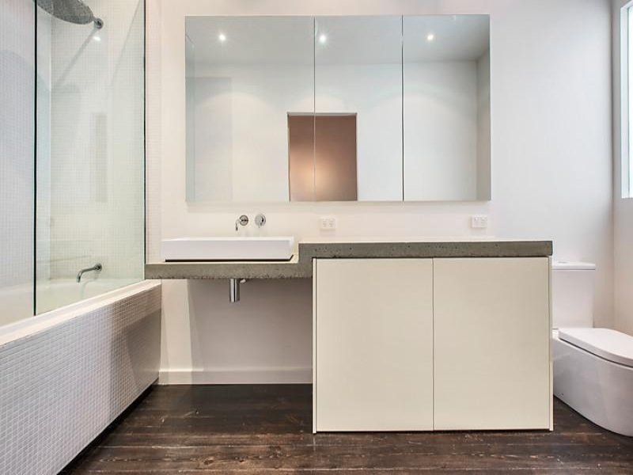
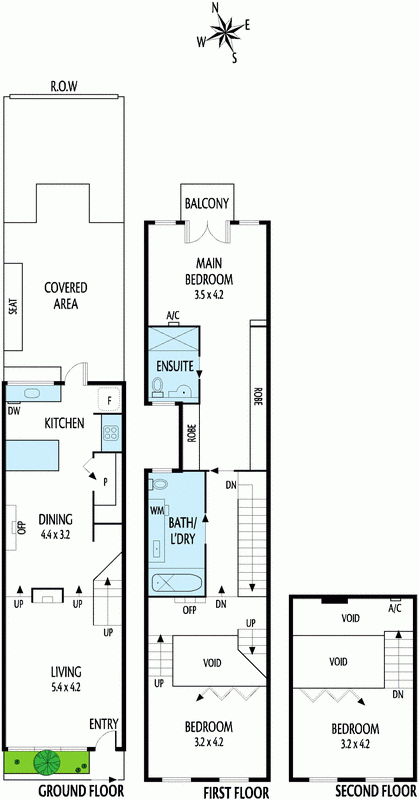
Clink Wharf apartment
Posted on Wed, 3 Jul 2013 by KiM
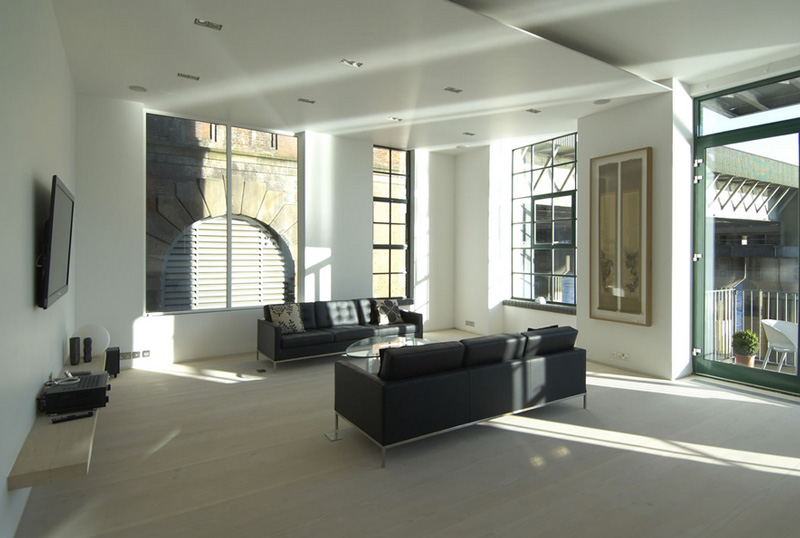
I love this minimalist loft apartment by designed by Chaira Ferrari Studio (especially the exposed brick, and the lighting by Chiara over the kitchen table). A former photographer’s studio by the Thames has been transformed into a minimal contemporary apartment with an element of its industrial past. The layout is centred around the spacious main corridor that ends in a high-ceilinged open plan living and dining area that offers uninterrupted views of the river. A master bedroom with en suite, two extra bedrooms, a bathroom and a study area are designed to maximize space. Existing features of the building have been revealed; the original brickwork offsets the modern elements, such as the smooth Corian kitchen worktop, which features a bespoke curved backsplash surface. (Photos by John Ross)
