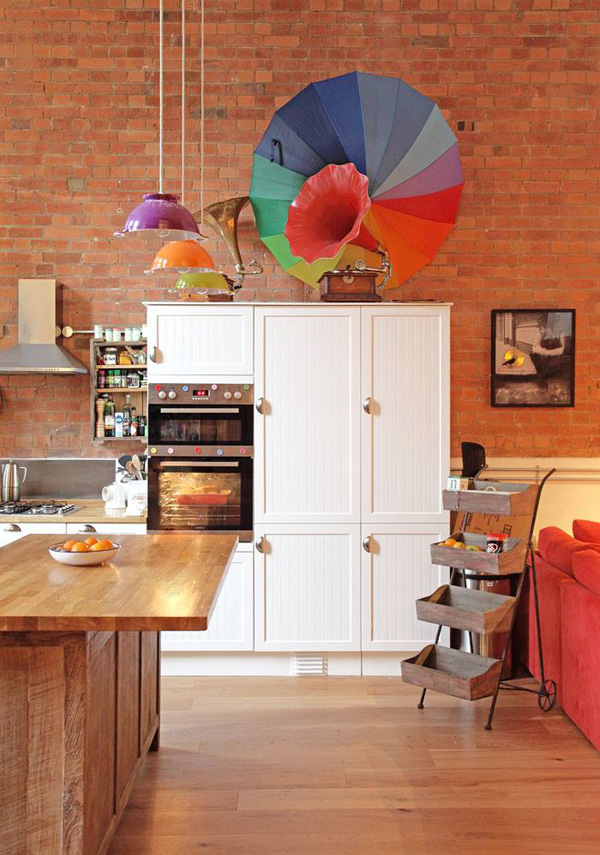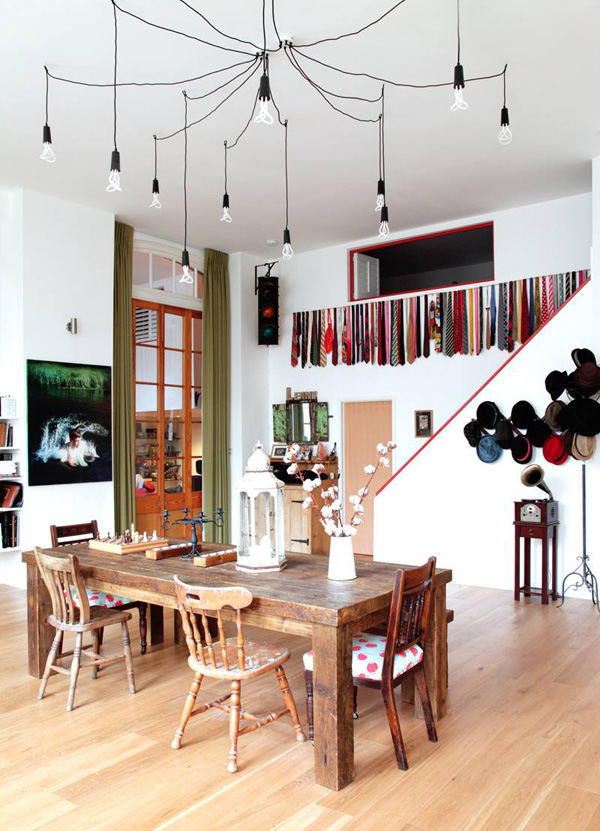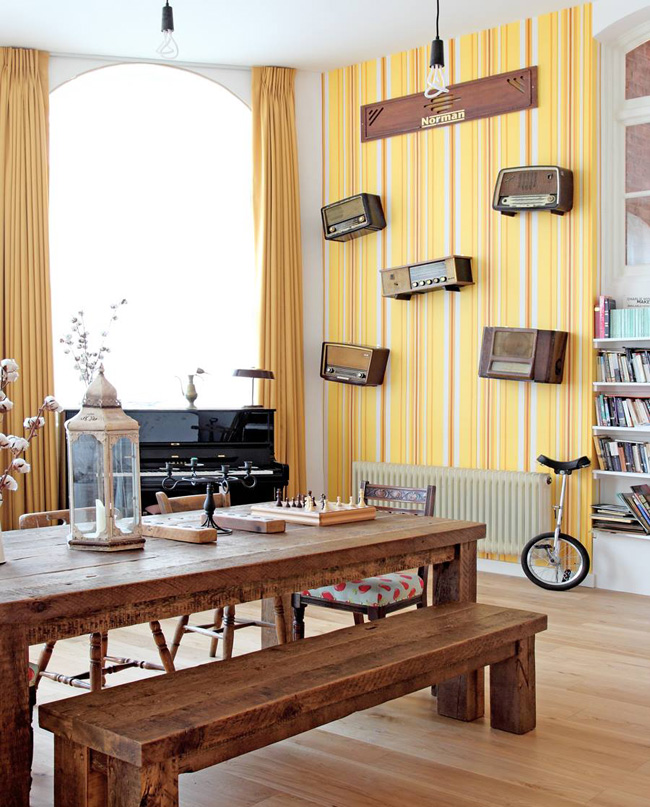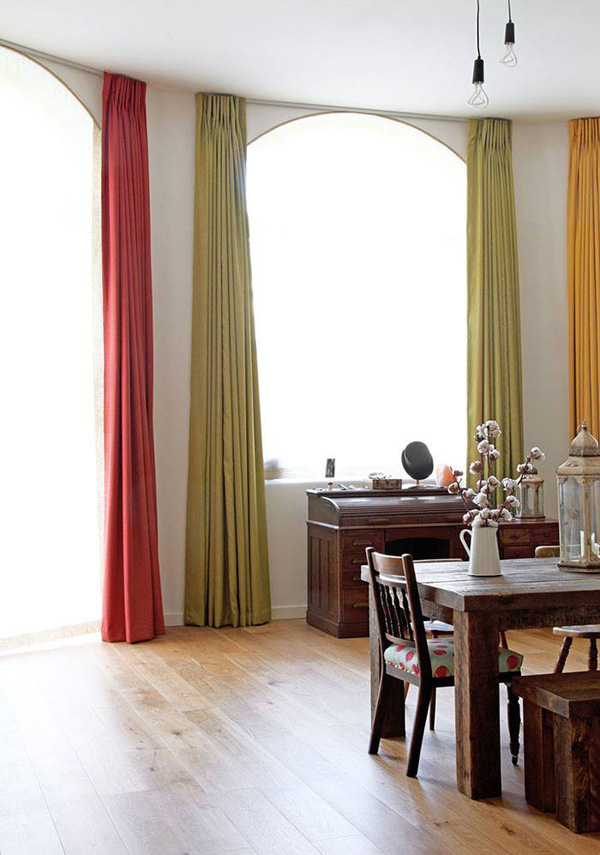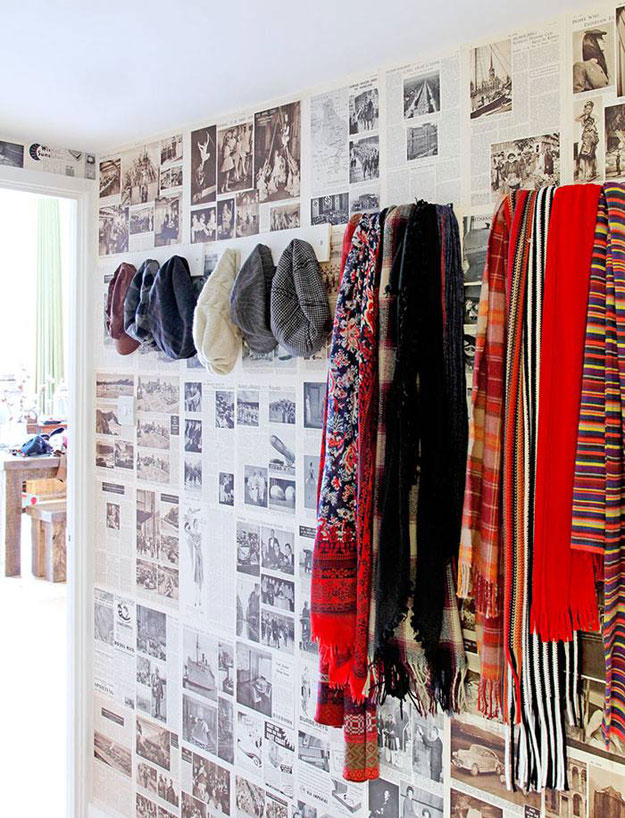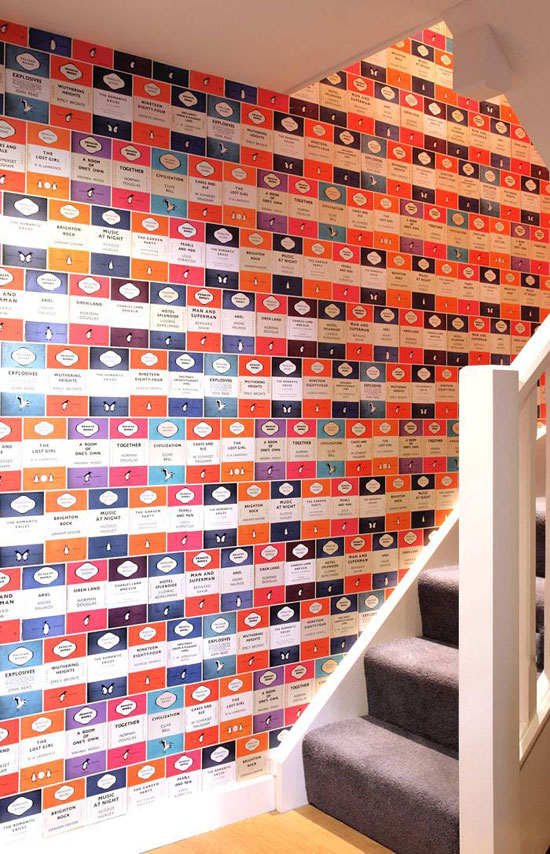Displaying posts labeled "Brick"
A Brooklyn townhouse project
Posted on Wed, 7 Jan 2015 by KiM
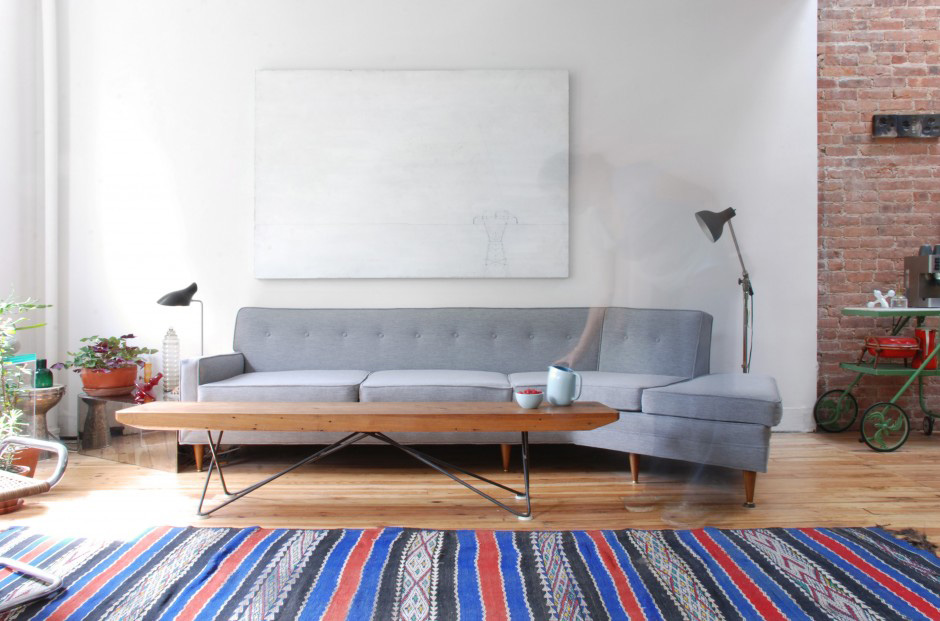
Nandini Bagchee is a New York architect who is working on her own awesome project – the renovation of a 2800 sq ft Brooklyn townhouse. OMG what great bones this place has! Exposed brick, such beautiful woods, lots of light. Even as a work in progress she’s a looker. A three story townhouse on a quiet tree lined block in Brooklyn was converted into a parlor floor apartment and a triplex. Within the shell of the existing brick building, we re-worked the interior spaces to let light enter more dramatically and to create a strong sense of movement along the axis of an existing oak stair. The second floor walls were removed to float an open kitchen with adjacent living and dining areas. The upper and lower floors function to house the more secluded activities of sleeping and study. This house is a private project where the arsenal of salvaged doors, hardware, fixtures and other materials that we have collected through our years as dumpster divers, finally found their place. Participating in the physical building process allowed us to work more incrementally, realizing that the art of renovation is just as much about subtraction as it is about addition. The pine floors and white walls, common to a lot of modest Brooklyn apartments provide a canvas of the everyday upon which the more “designed” moves are inscribed.

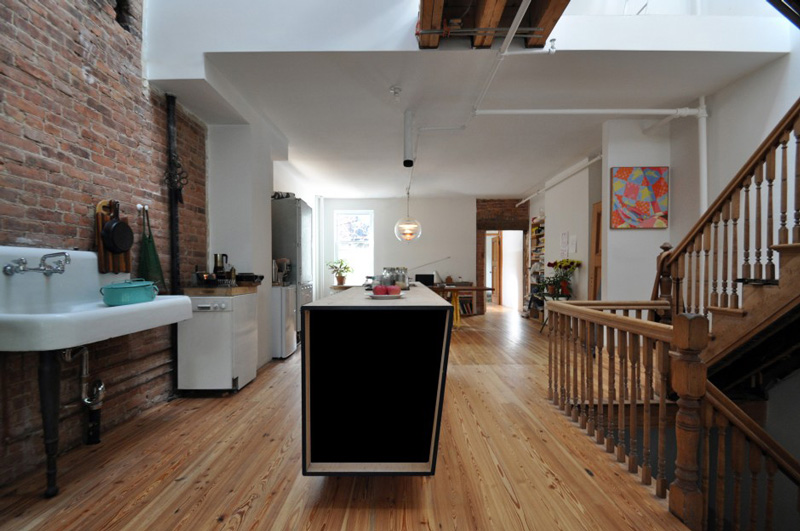


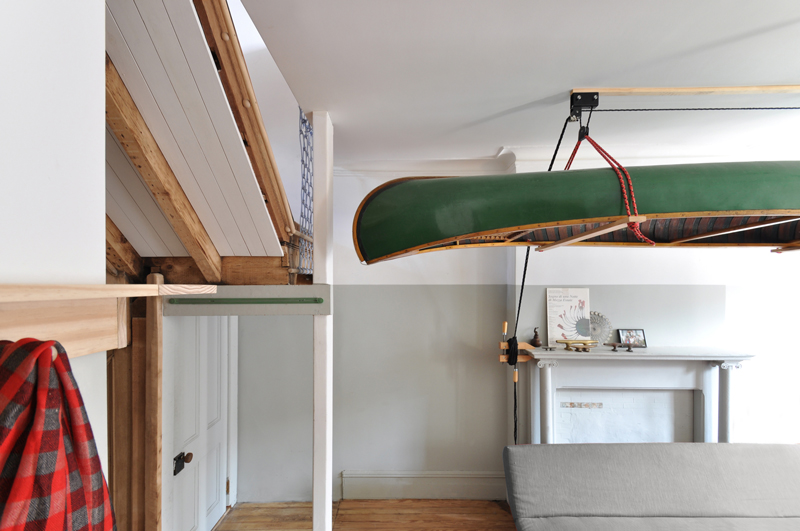

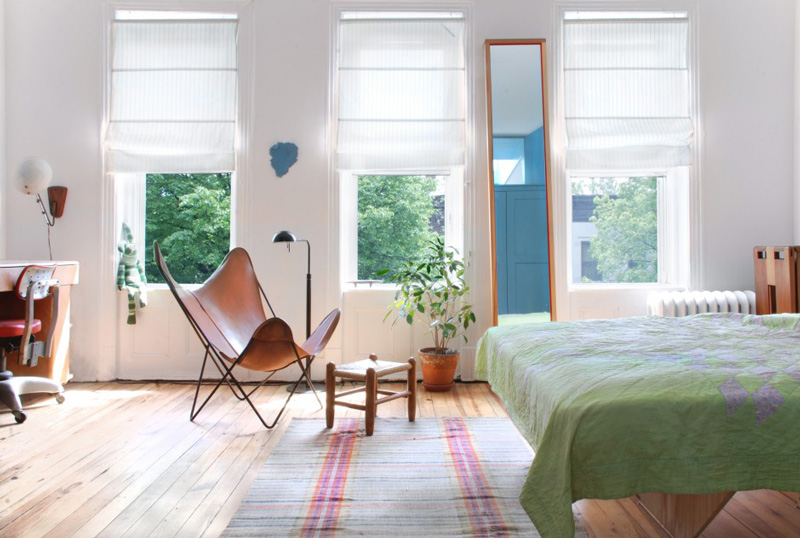

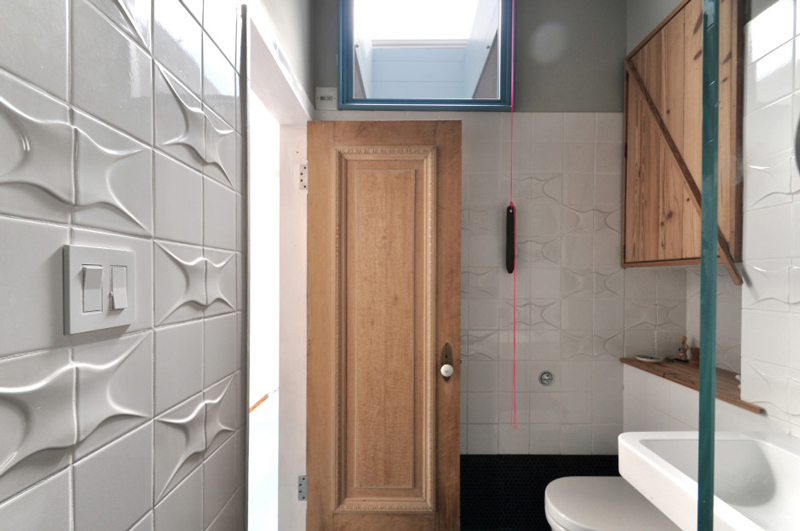

New York dreaming
Posted on Wed, 7 Jan 2015 by midcenturyjo
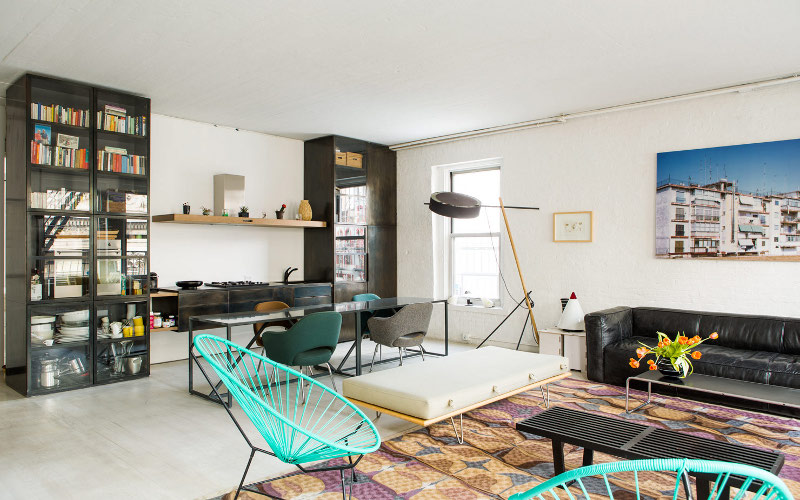
The New York dream. A loft. Light. Style. Or perhaps a little something more? A three storey conversion of an old Jewish school? Sparse beauty over an art gallery. Pinch me. I really am dreaming. Both by Labo Design Studio.
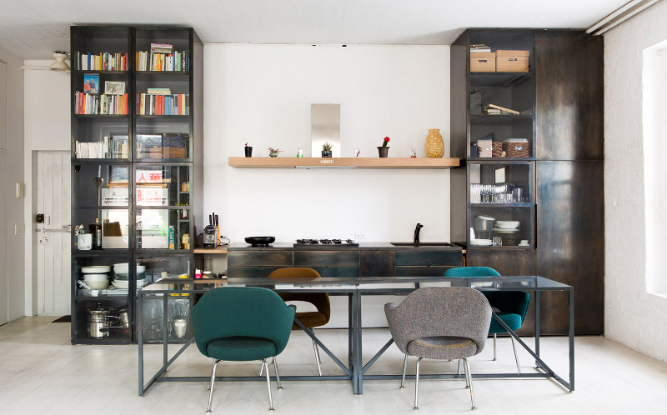
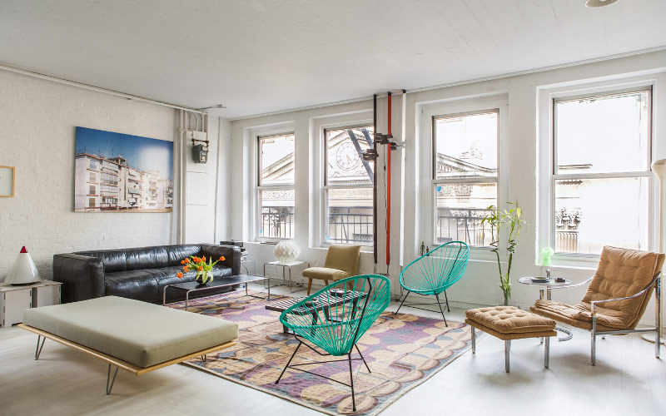
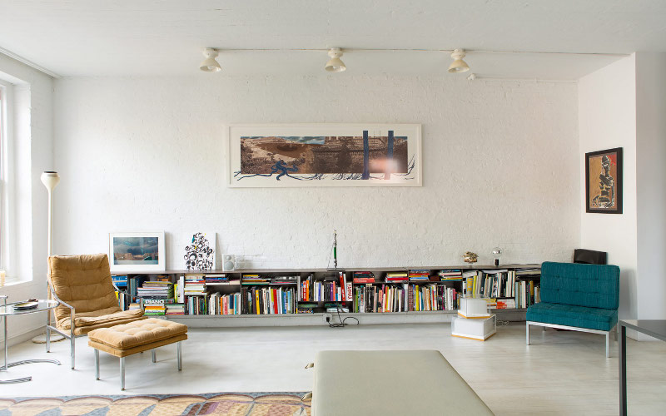
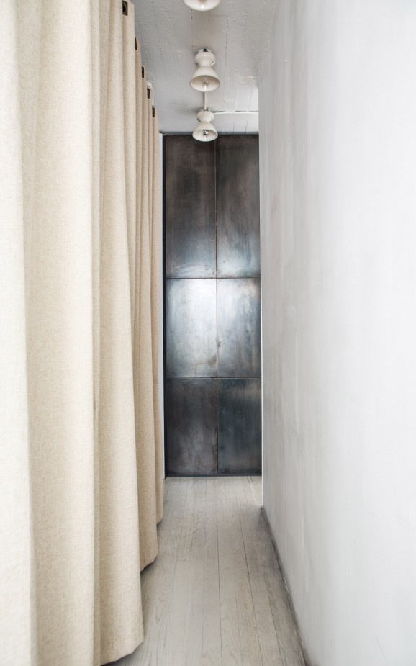
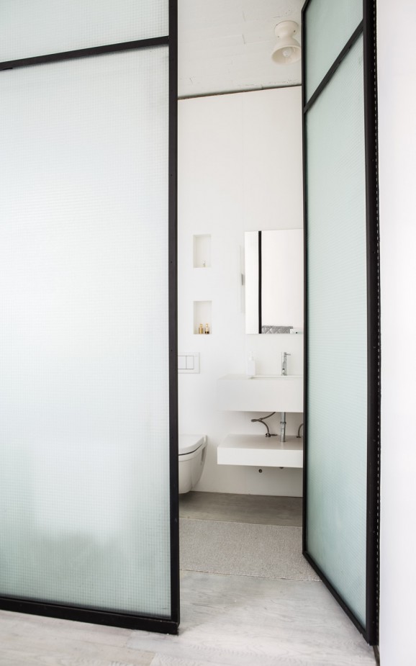
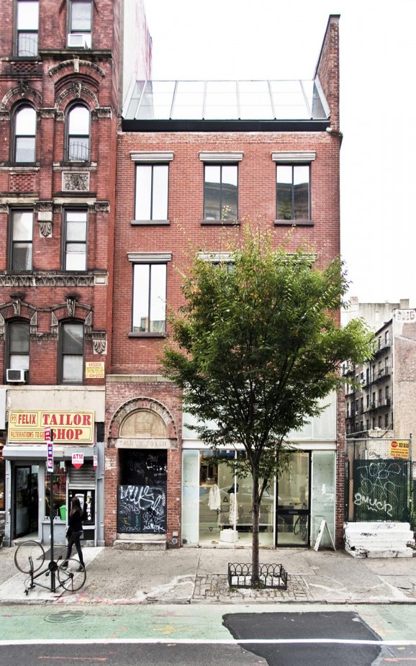
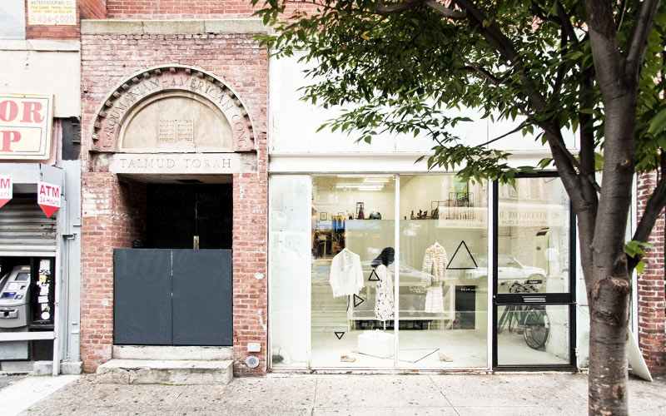
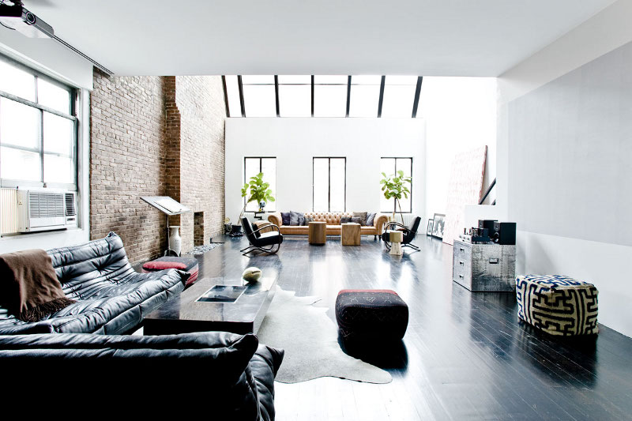
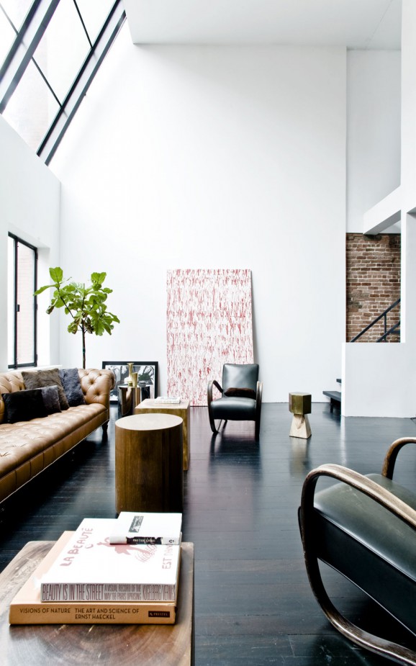
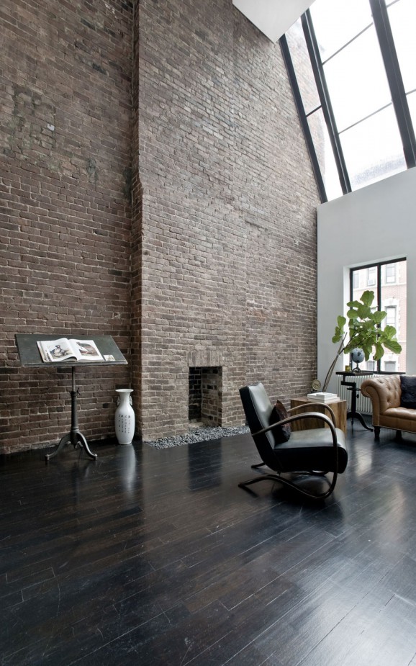
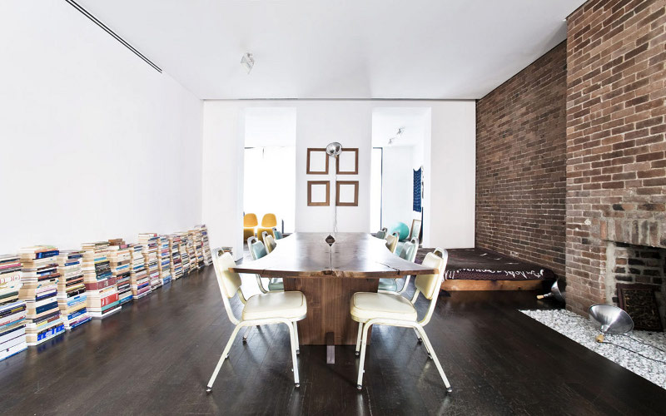
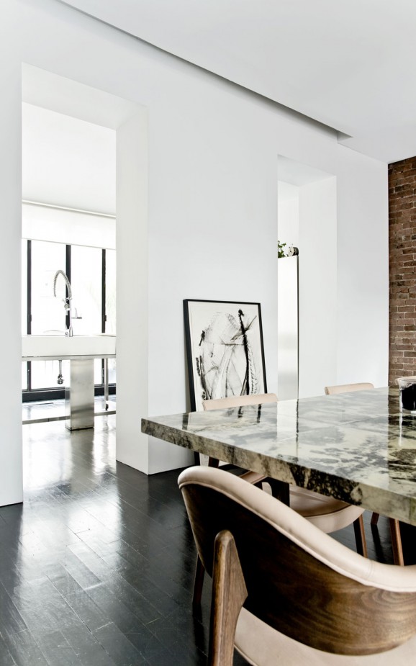

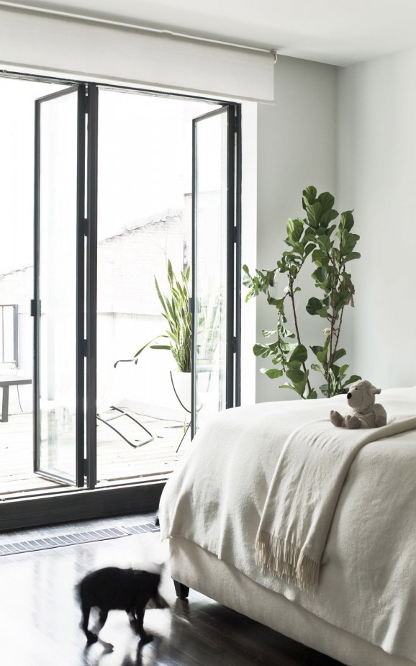

Have we got everything?
Posted on Thu, 11 Dec 2014 by midcenturyjo
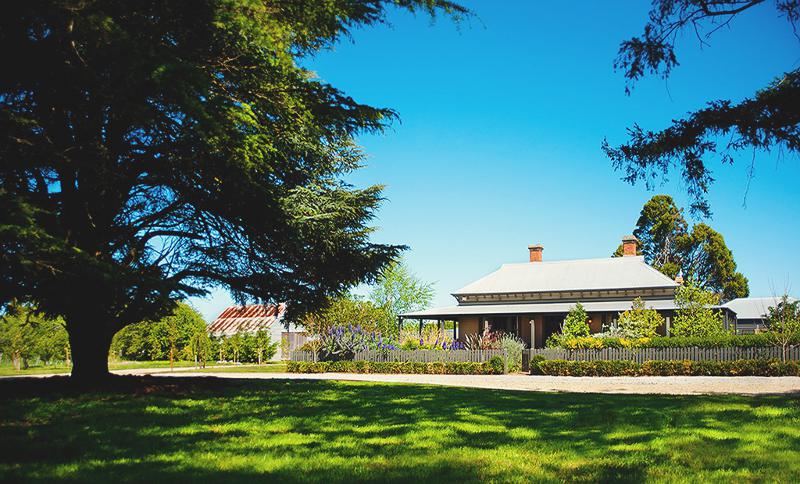
Got a good book? Packed your hat? We might do some walking. Definitely the markets. We should be able to pick up some great fresh produce on the drive there so just pack some basics. I plan to cook up a storm in that kitchen. And some really good bath salts. Soaking for an obsecene amount of time is plan B. OK. I think we’re ready. Love a weekend away in the country and nothing is more perfect than an historic house and a lush garden setting. Aghadoe Estate, Springmount, Victoria.
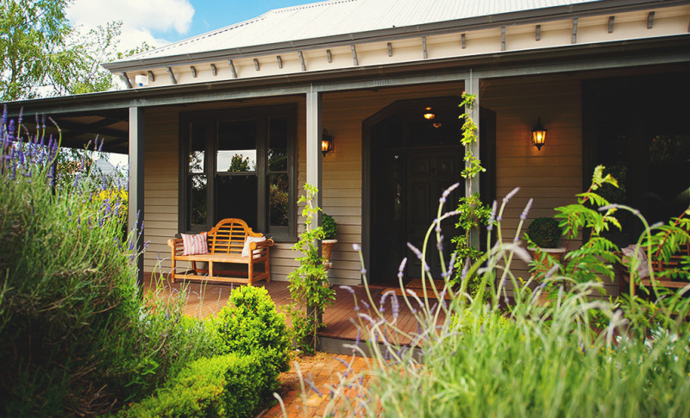
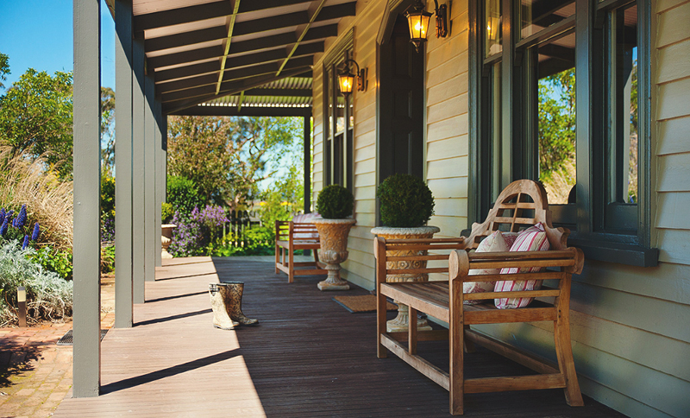
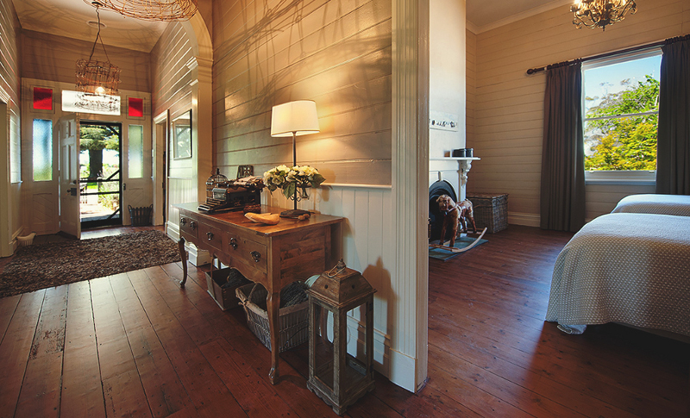
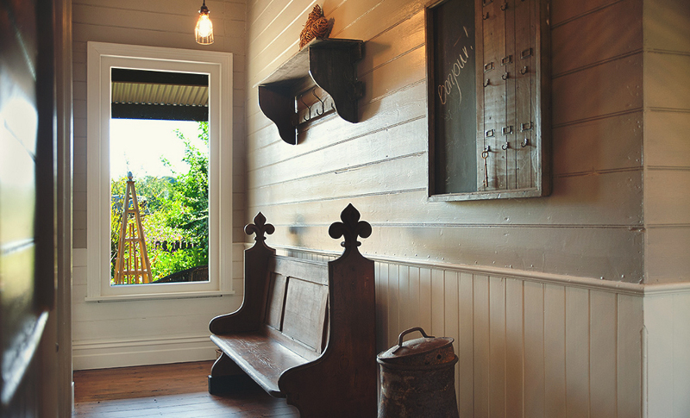
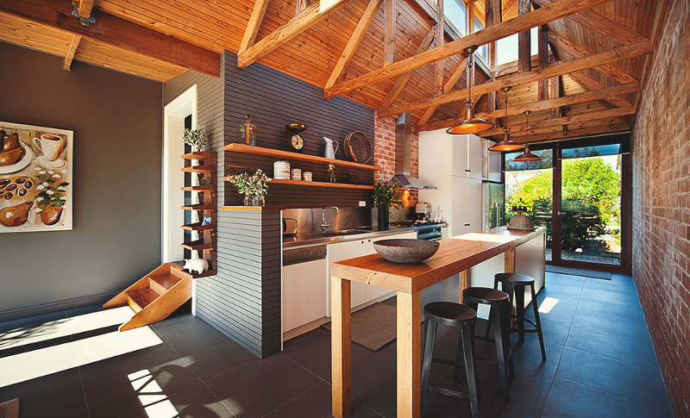
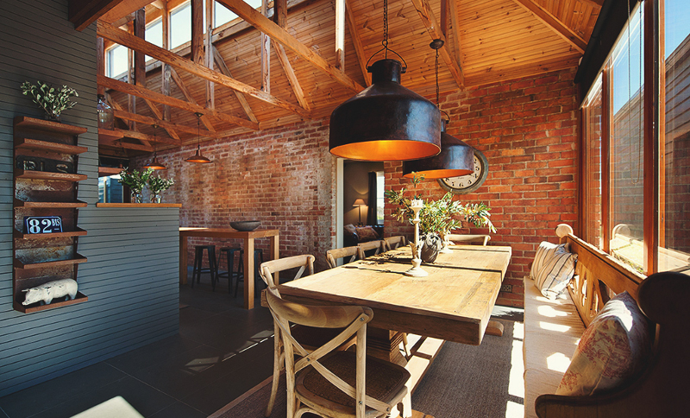
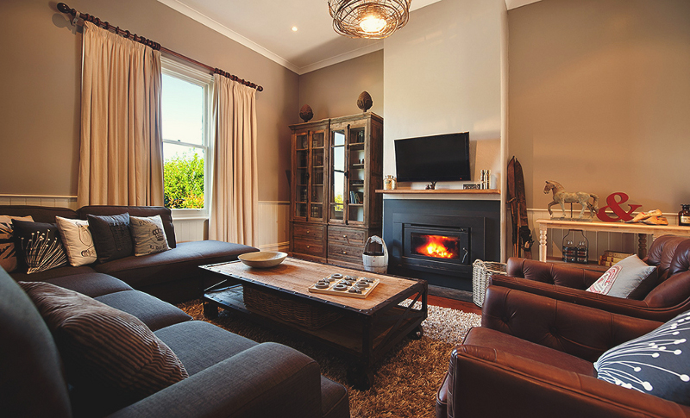
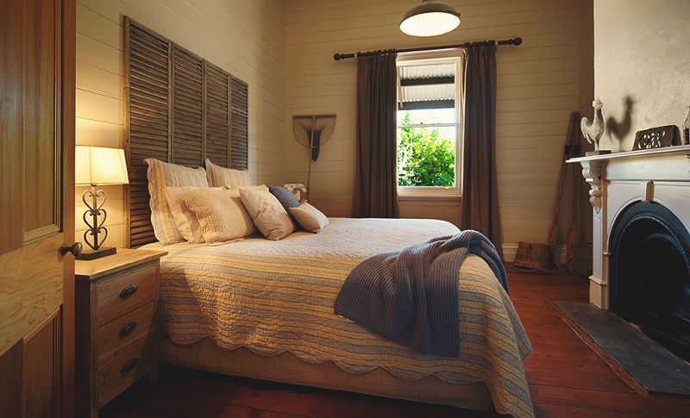
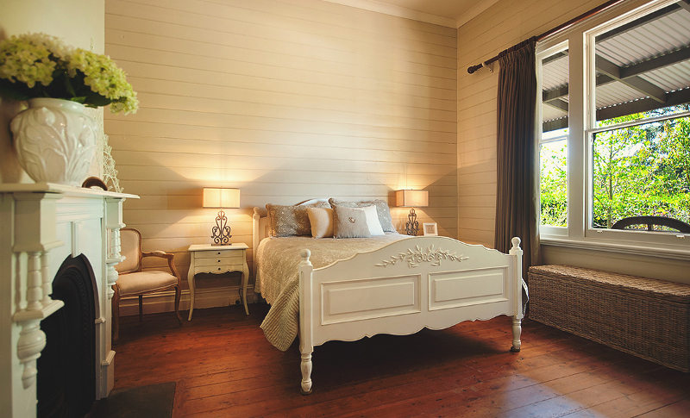
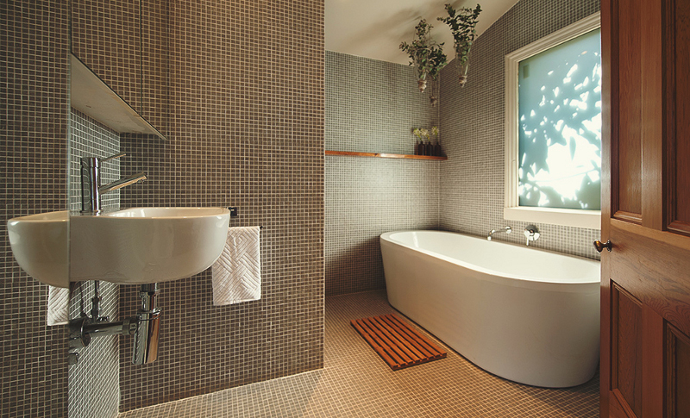
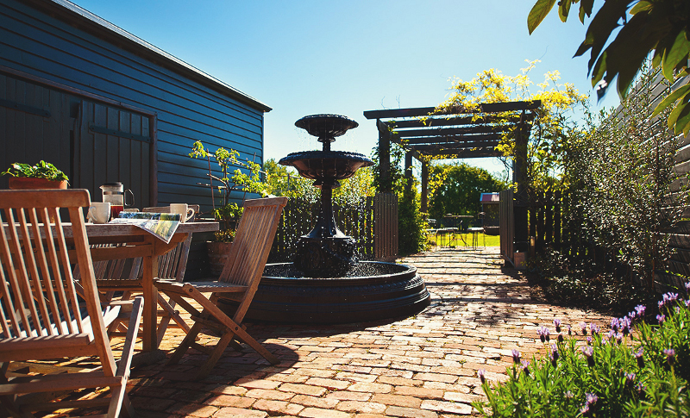
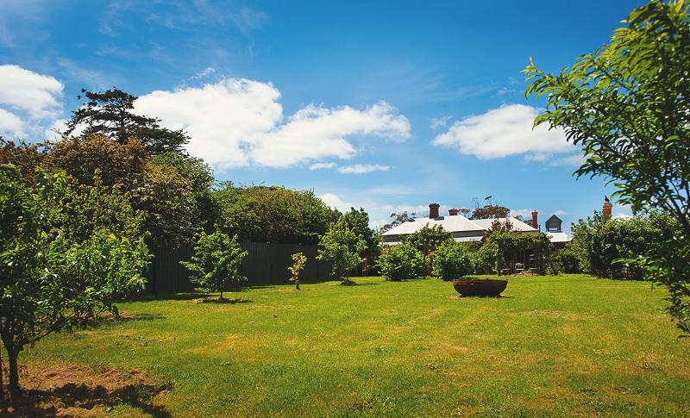
White box
Posted on Fri, 8 Aug 2014 by midcenturyjo
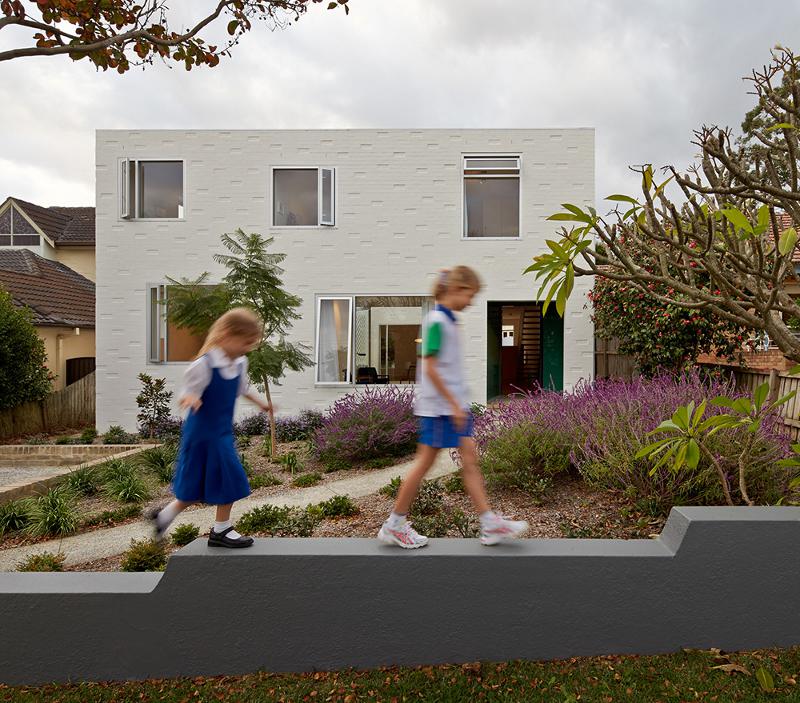
A white box with internal courtyard. Outside to in to out to in to out. Beautiful light penetrates into this clean lined home. Love the kids’ playroom above the open plan living area, the brick pattern, the steel stairs and the bluest of blue bathrooms. Riverview House by Bennett and Trimble.
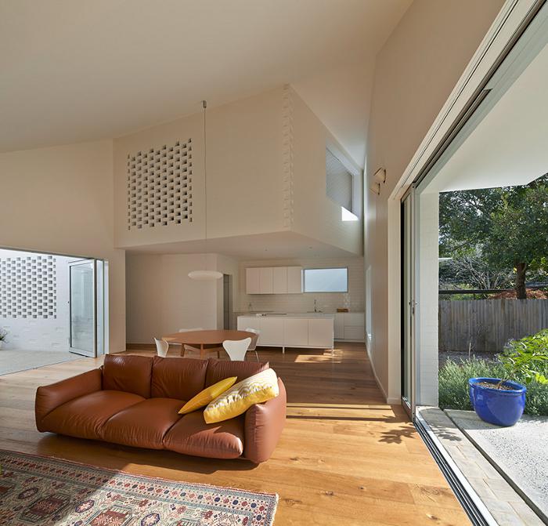
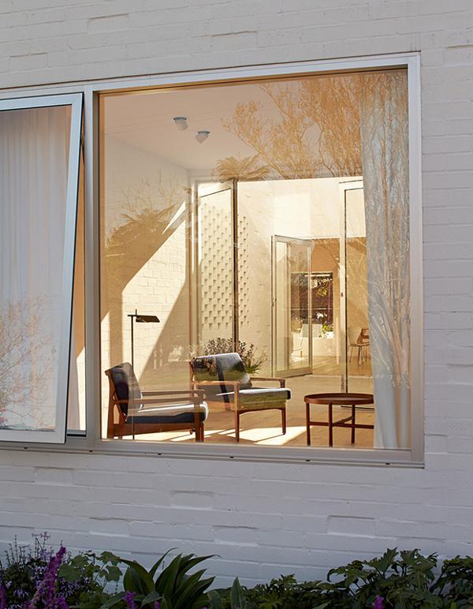
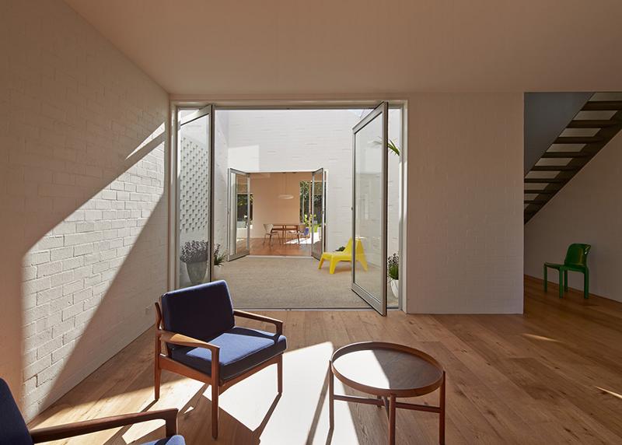
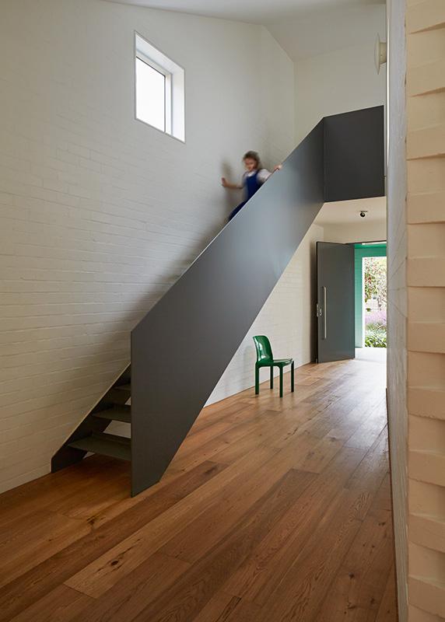
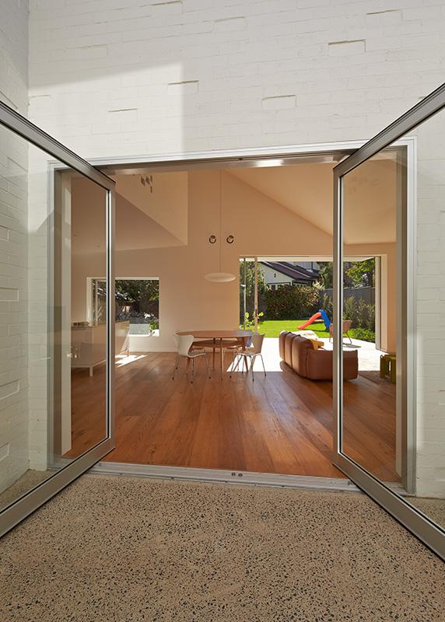
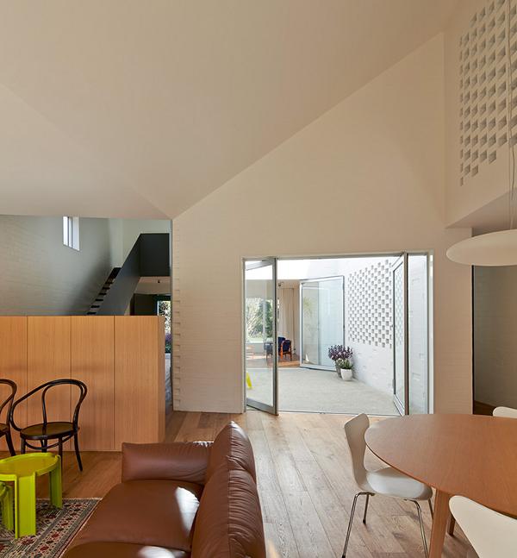
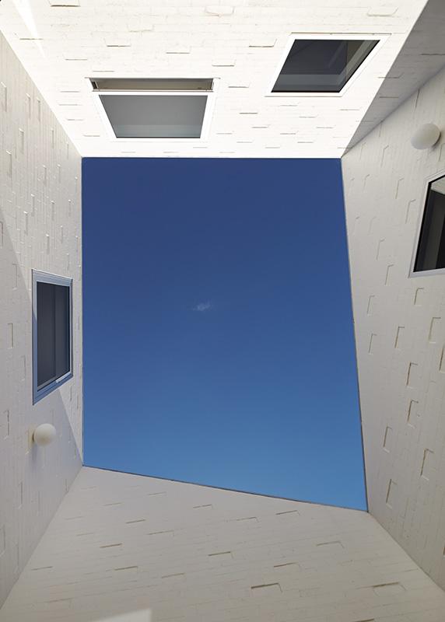

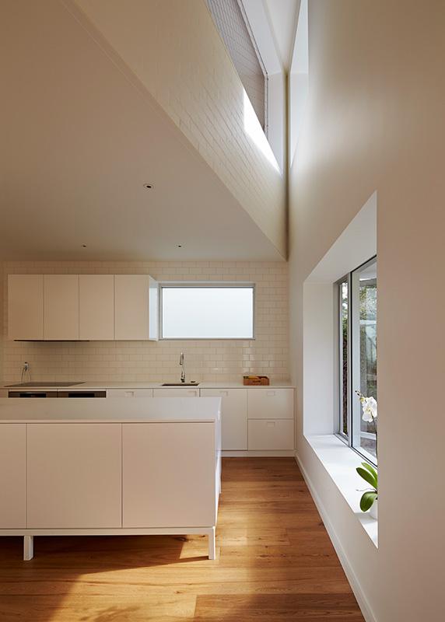
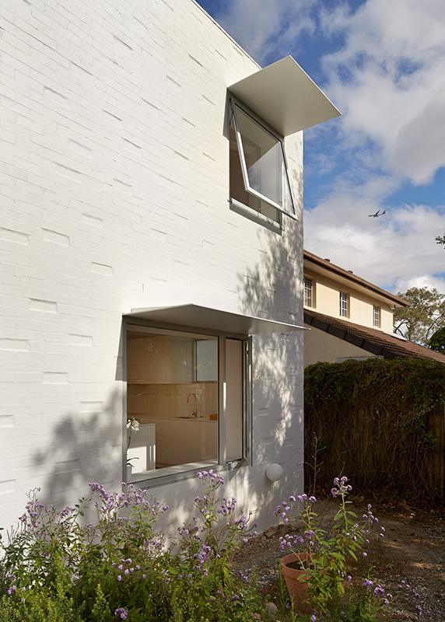
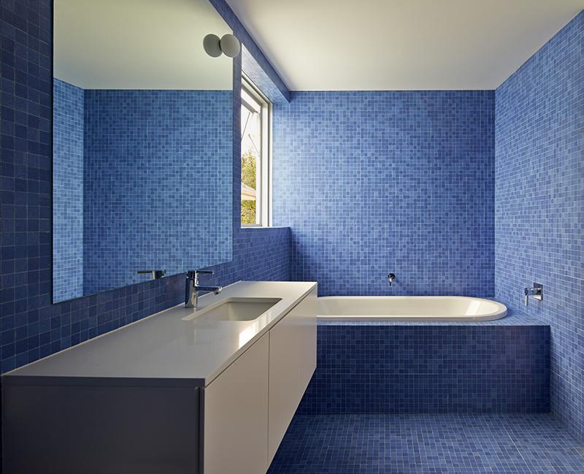

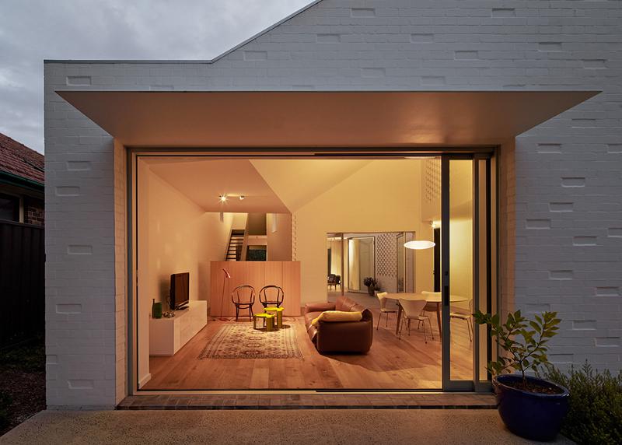
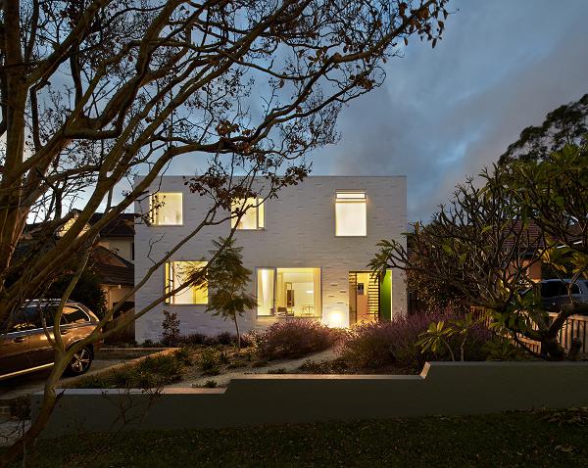
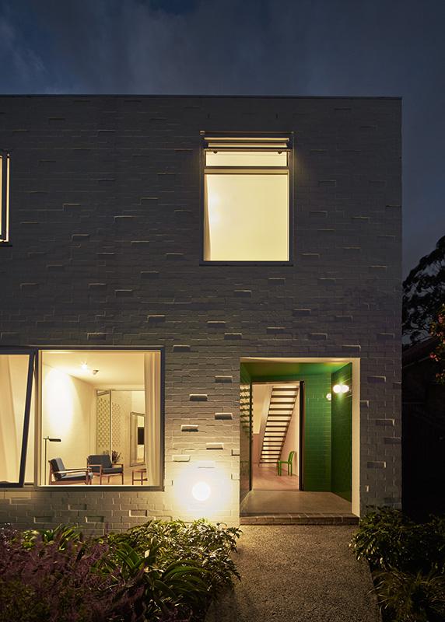
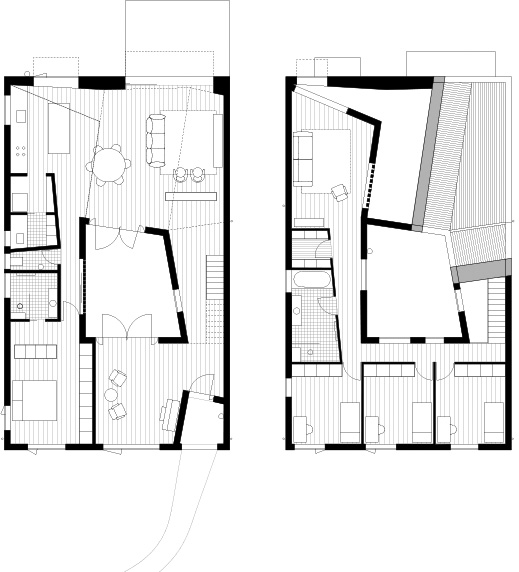
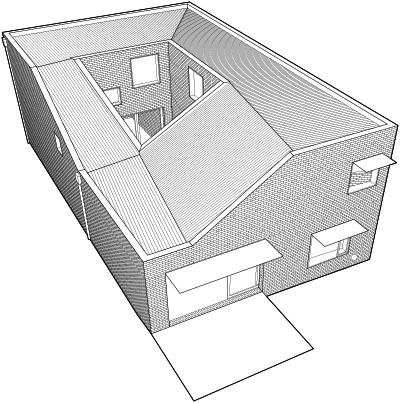
As eclectic as they come
Posted on Tue, 22 Jul 2014 by KiM
I thought this post might cheer Jo up and make her forget she’s sick. It is an apartment in a converted Victorian school house in London. With alot of re-configuring to make the space more liveable and bright, and some crazy eclectic designs, interior design studio Avocado Sweets turned this space into a super fun, totally creative and full of personality dwelling for the homeowners. Complete with Penguin book cover wall – look familiar Jo?

