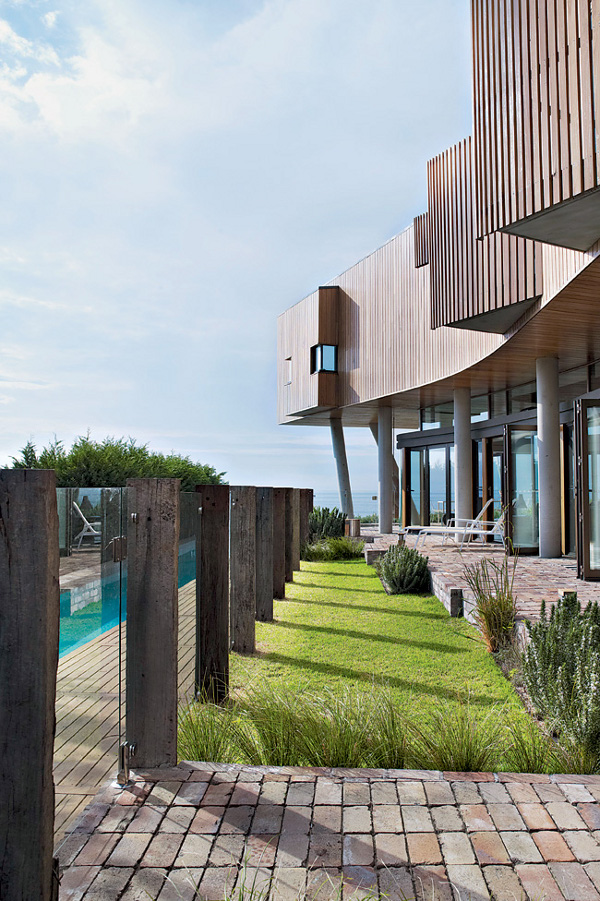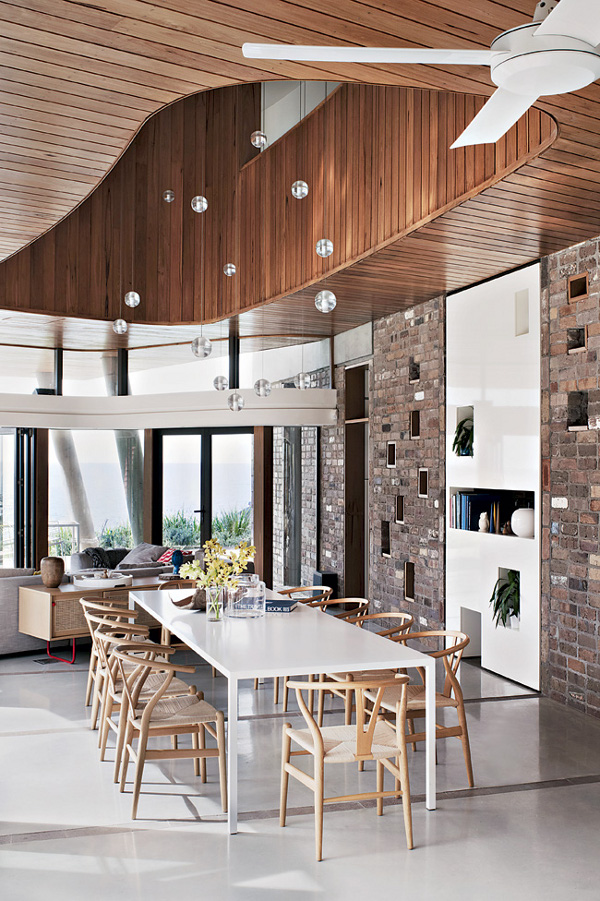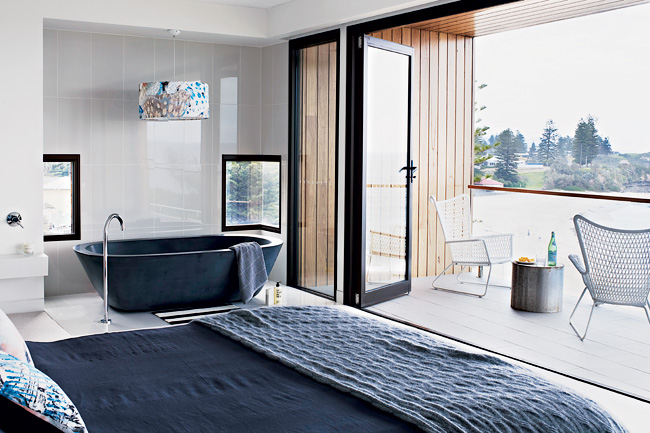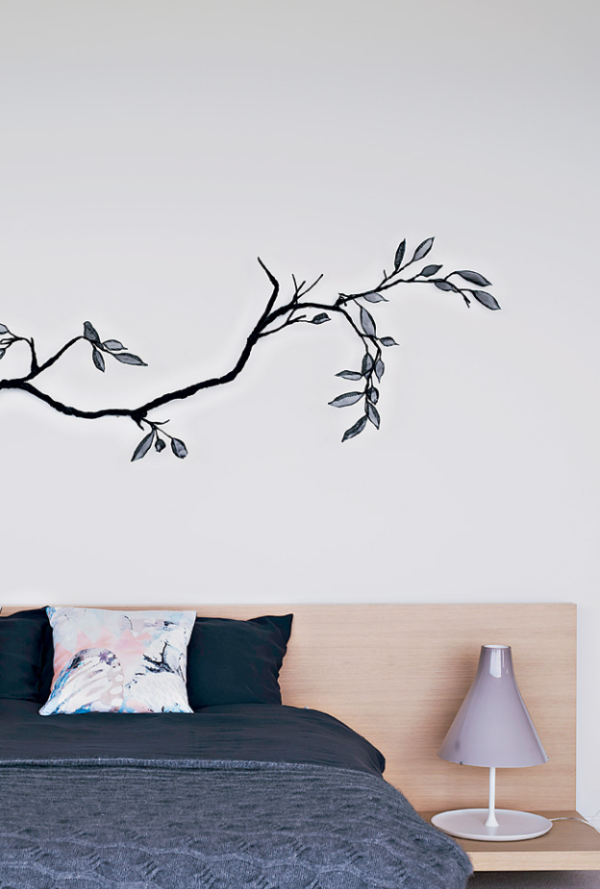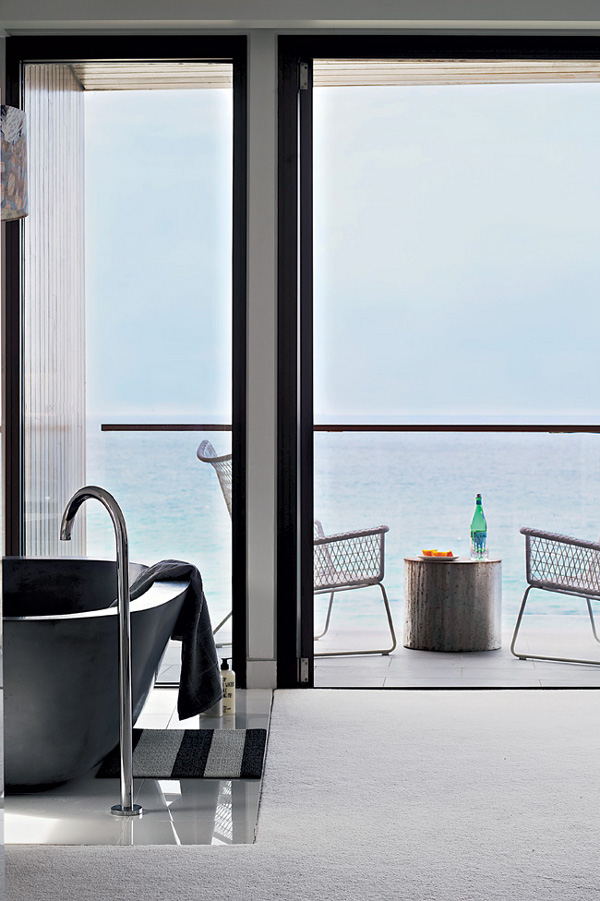Displaying posts labeled "Brick"
I’m eating out
Posted on Fri, 31 Jan 2014 by KiM
Magda of Polish firm 2kul Interior Design emailed us the other day – it had been a while since she shared some of their work with us (check out this home and these apartments). They work on alot of commercial projects as well, and these are 2 restaurants they completed recently. This first one is a Vegan restaurant in Wrocław called Machina Organika – the tile is gorgeous, and I love the wooden beamed ceiling, adorable wire pendant shades and black painted arches.
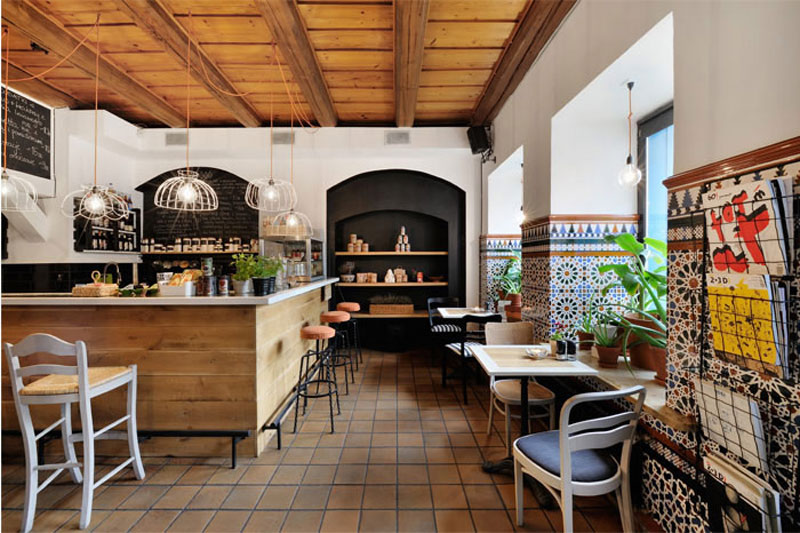
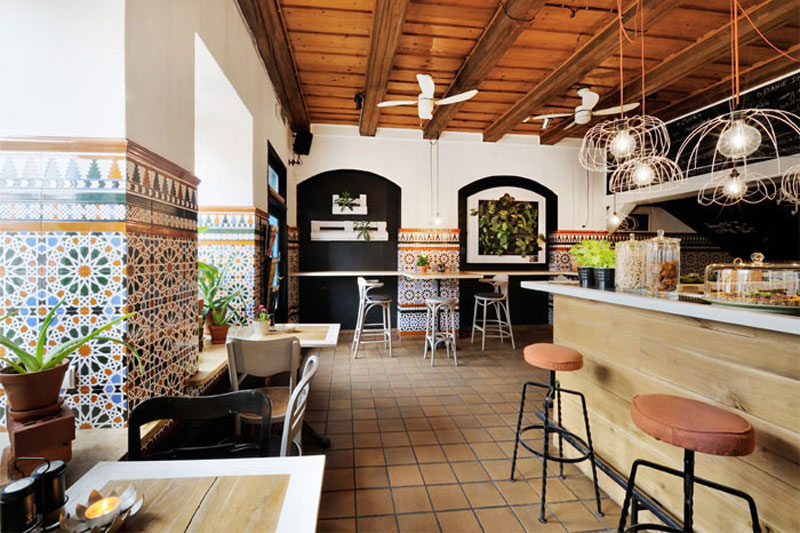
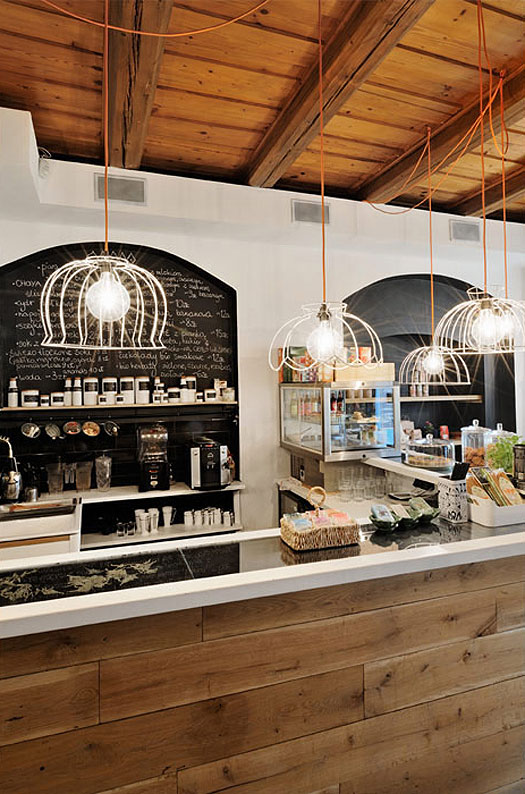
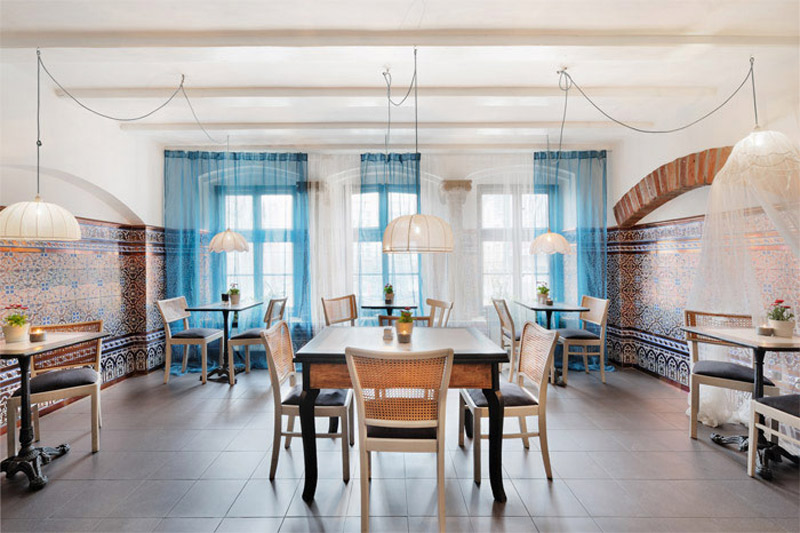
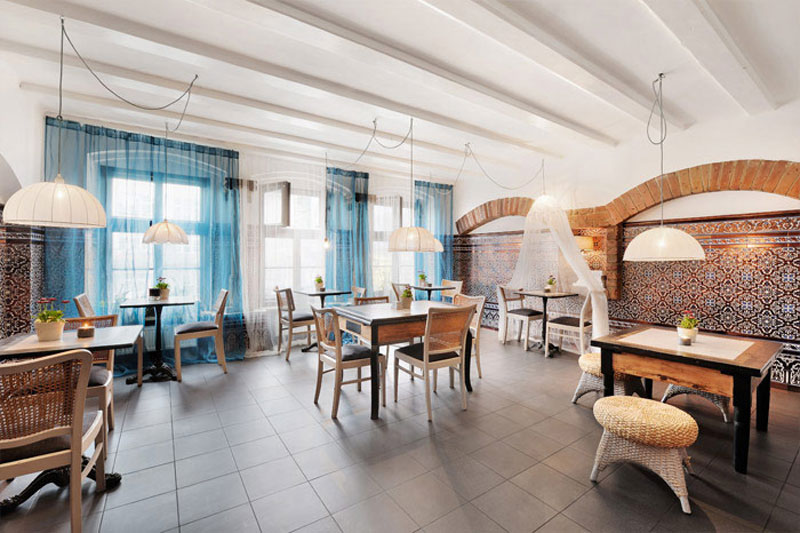
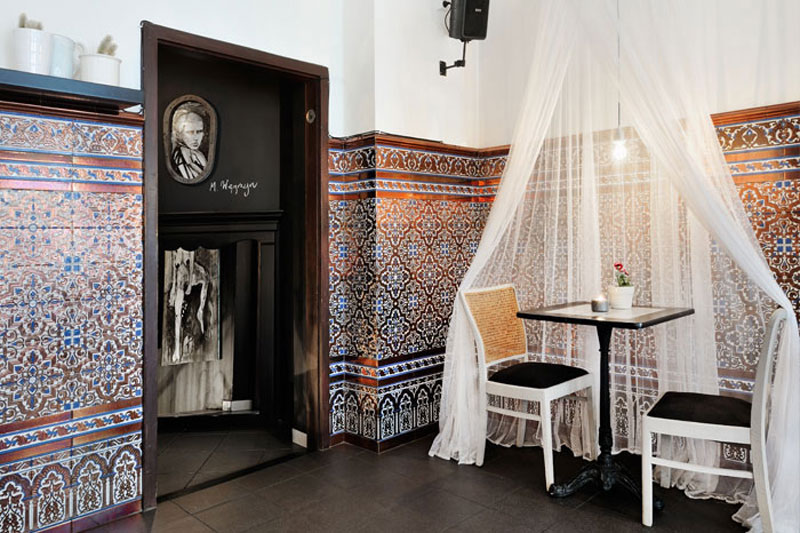
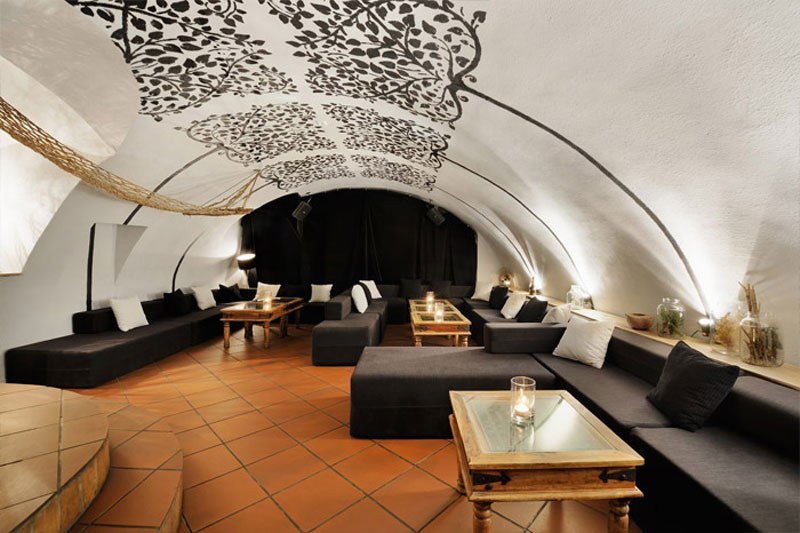
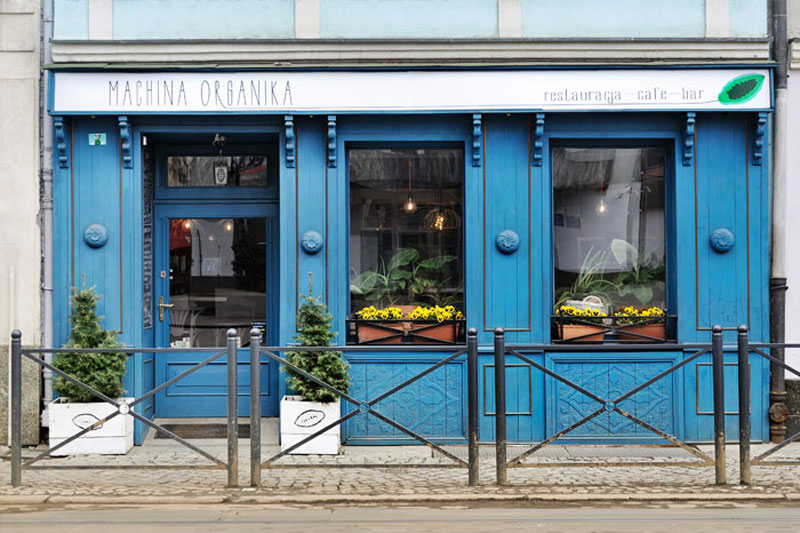
This one is a bar and restaurant called Sofa, located in Jelenia Góra. That exposed brick is to die for (I need some in my life), and the black ceilings with the black tufted banquette and chairs make it HOT. It has a mobster sort of vibe that would totally have me hanging out here for a drink or 4.
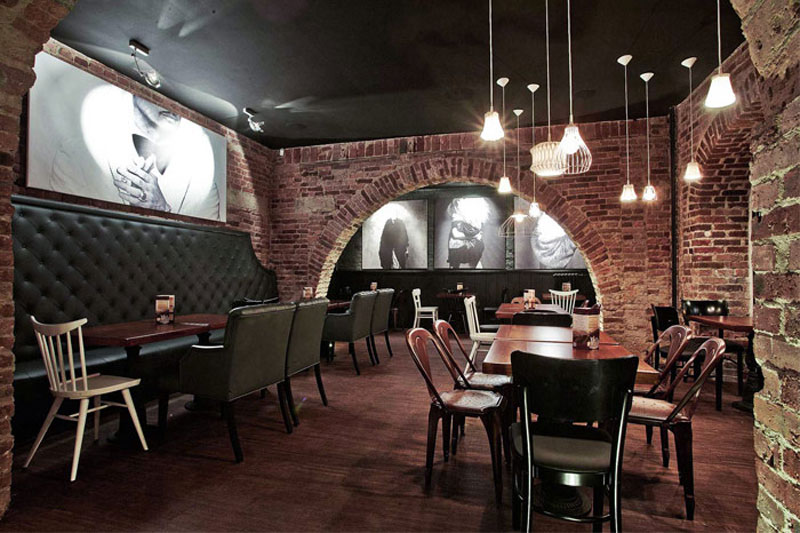
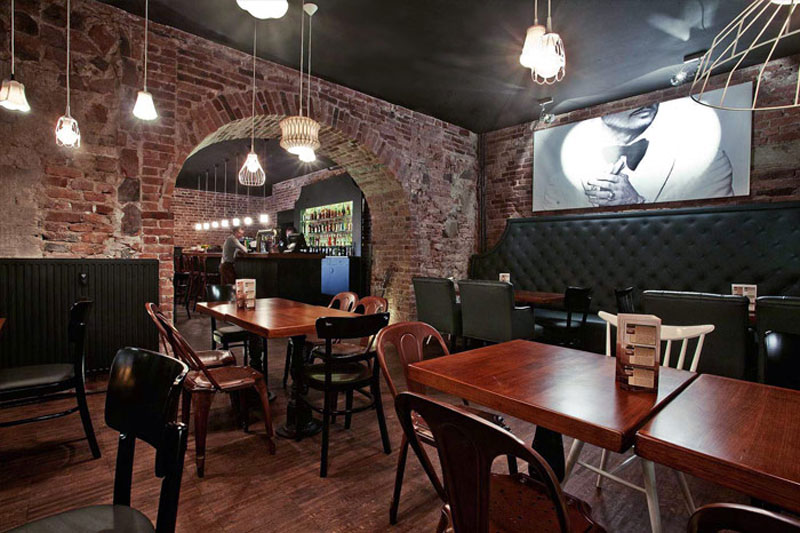
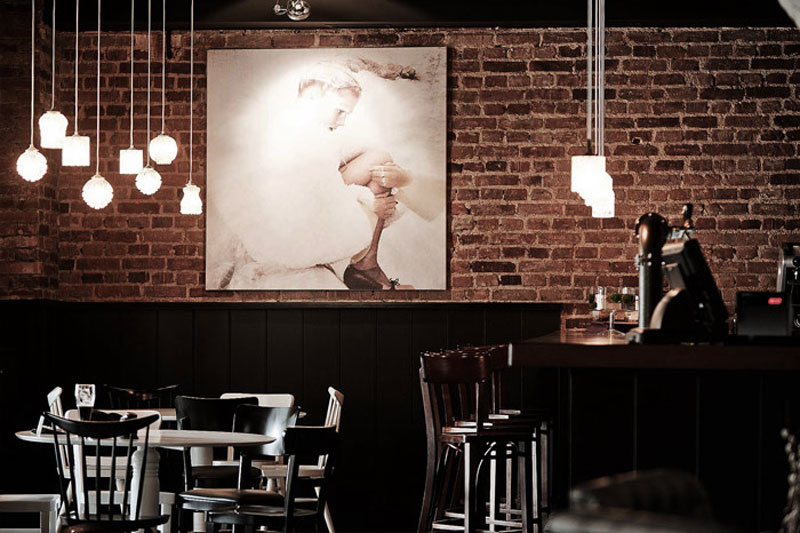
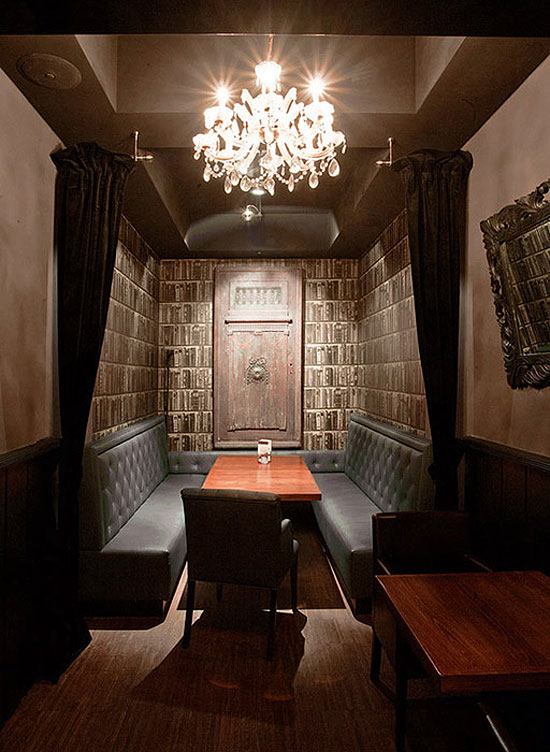
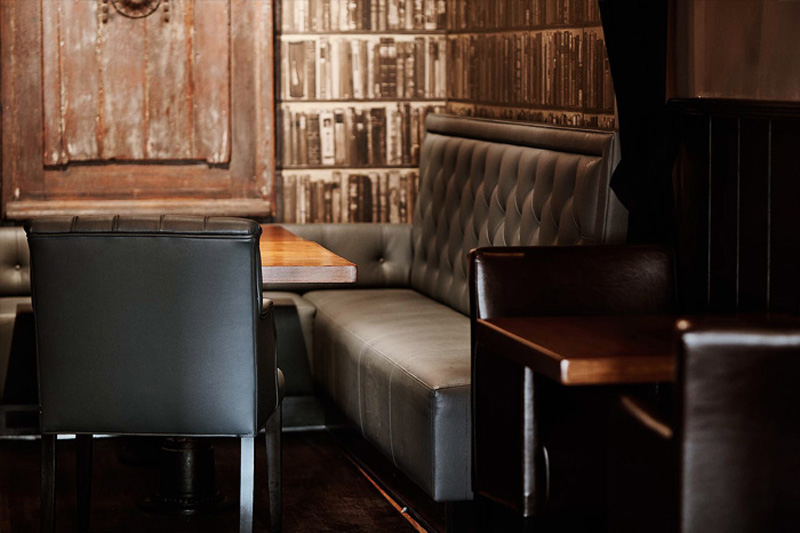
Almost
Posted on Tue, 7 Jan 2014 by midcenturyjo
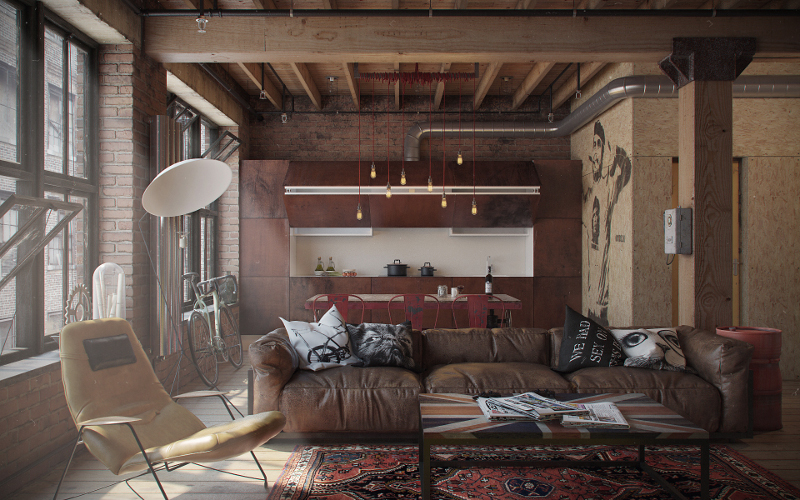
I almost convinced myself. “It’s real. It’s so fabulous it has to be real.” You see we don’t feature 3D rendering on the blog. No the rooms in our posts are real. They’re built. Bricks and mortar. “This has to be real,” I argued to myself. “I really love it.” Imagine living in a grunge/industrial/masculine/raw but rich interior. Yes imagine is what we have to do. A fabulous small loft space… almost. Design and renderings by Minsk based Nordes.
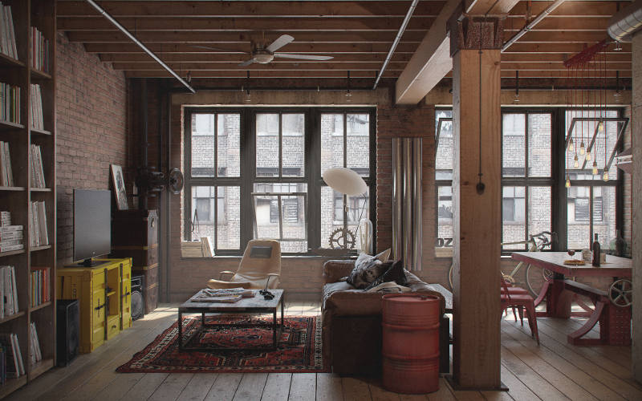
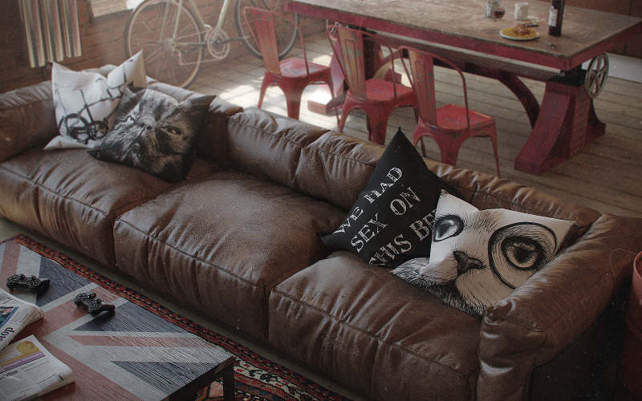
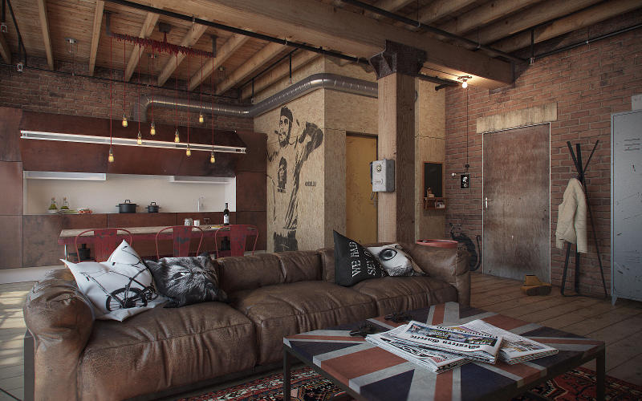
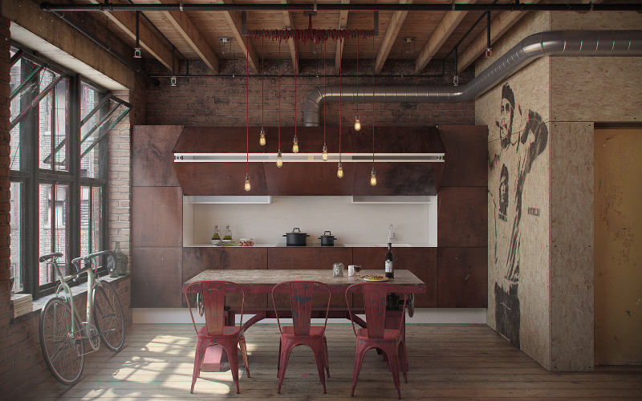
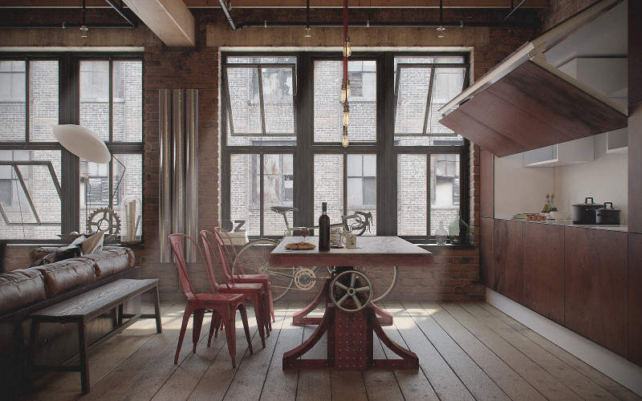
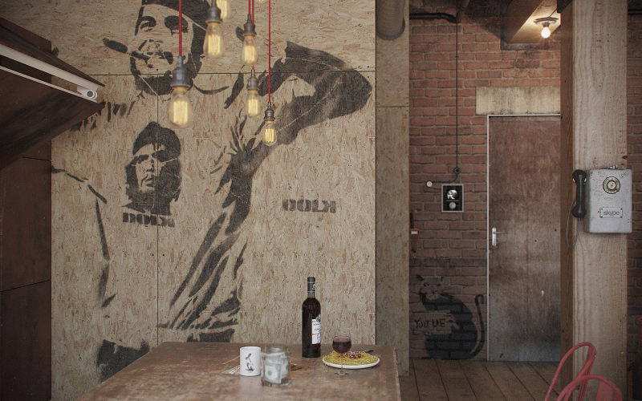
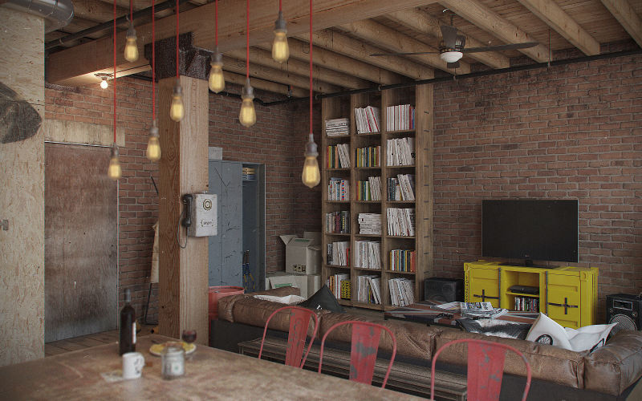
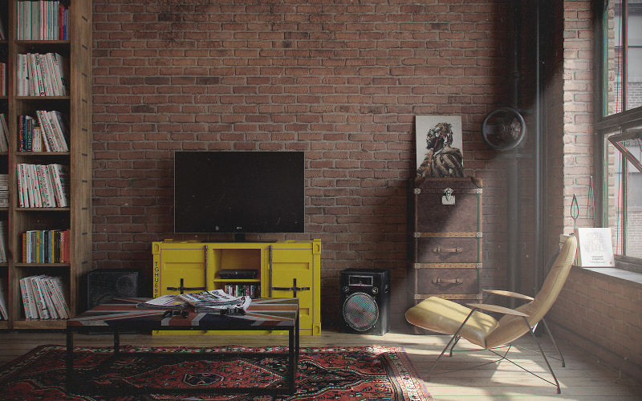
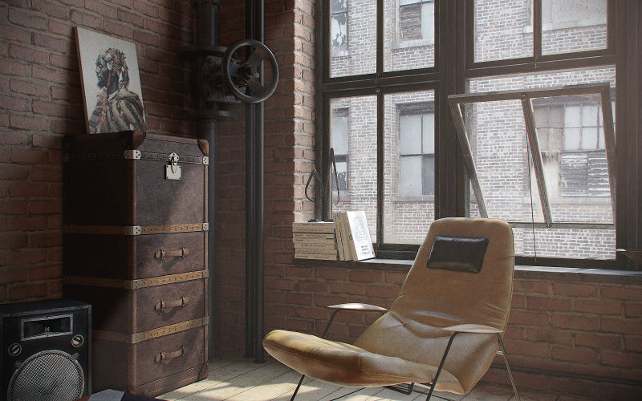
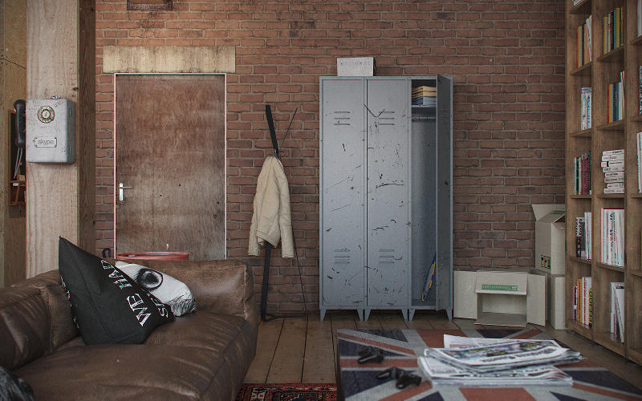
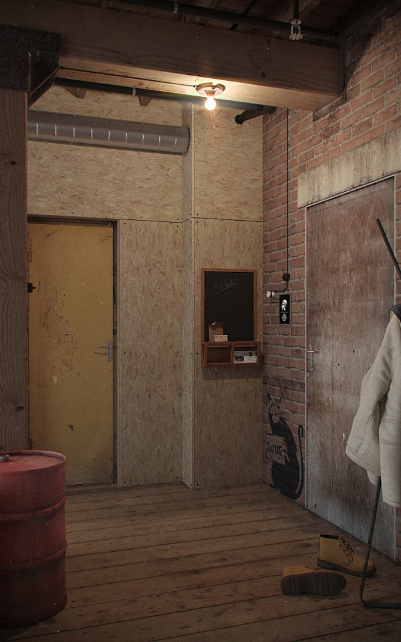
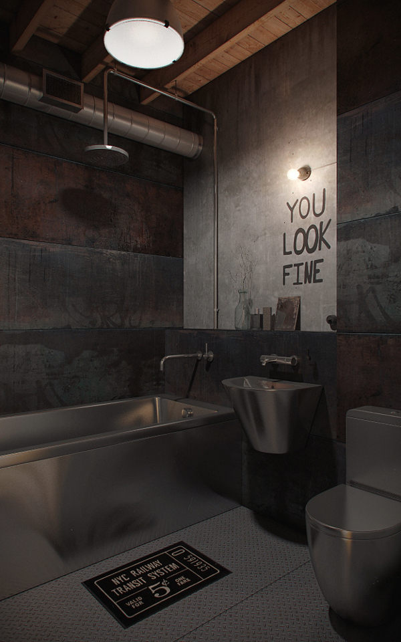
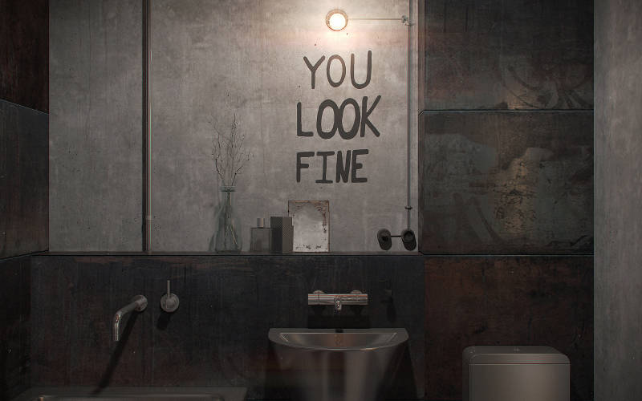
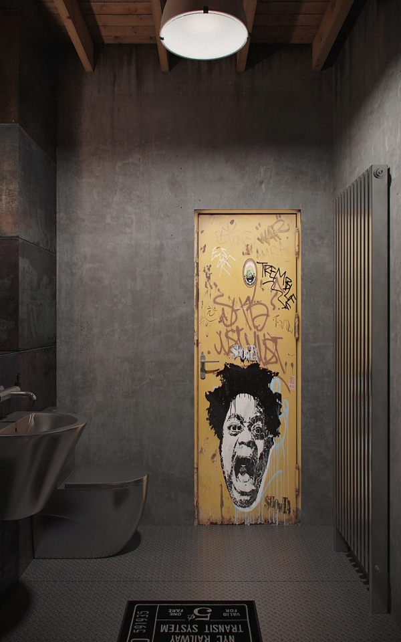
Haberfield house
Posted on Mon, 23 Dec 2013 by KiM
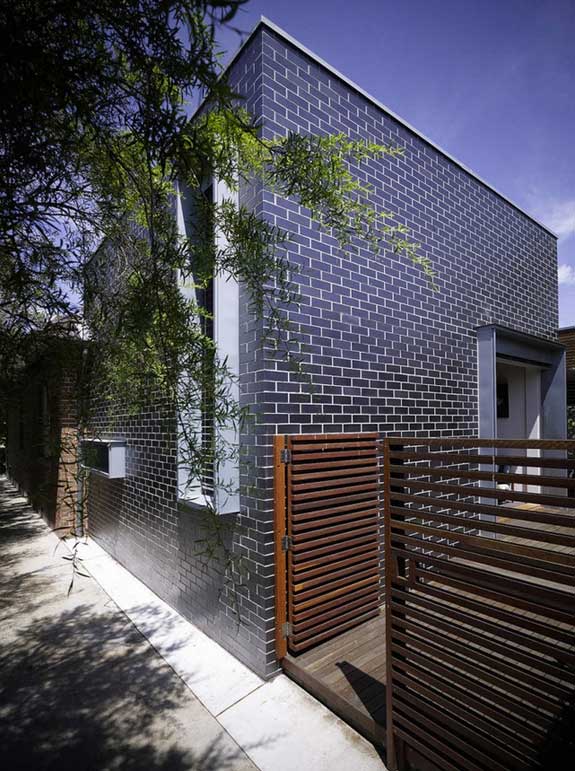
There’s something about mid-century style architecture that really interests me – the casual vibe, excellent quality of light, interesting window placement, almost excessive use of wood…and this house is an absolute gem. Lahznimmo Architects resurrected this Federation era home in Sydney in 2010: The new works are concentrated at the rear of the house, where a dark glazed brick clad living cube creates a grand room with generous openings to the garden. The cube creates a secondary, contemporary form that is clearly distinct from the front of the house. A timber batten clad outdoor room provides a protected space for open-air dining. The space between the outdoor room, the living cube and a detached masonry garage is stitched together with a timber deck set level with the internal spaces. A home that provides serious indoor-outdoor living has been a dream of mine, and this one nails it right on the head.
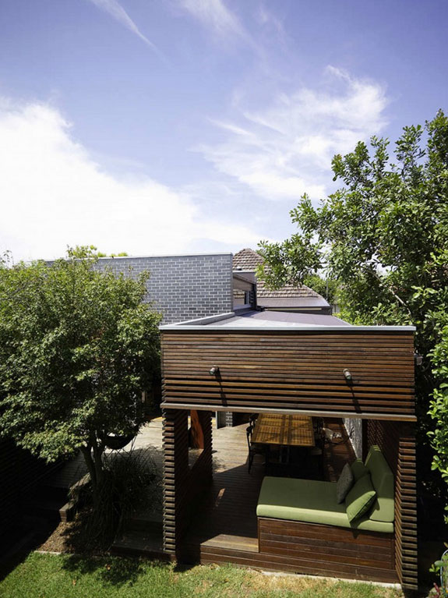
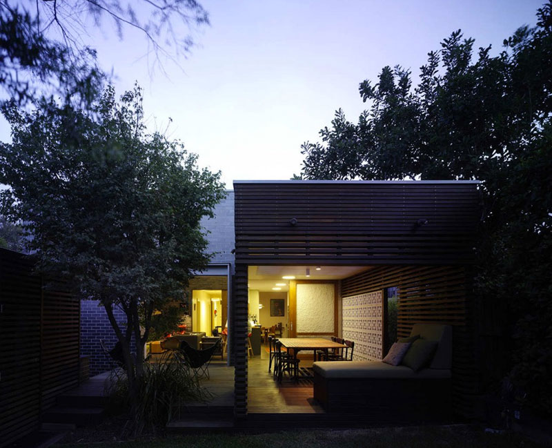
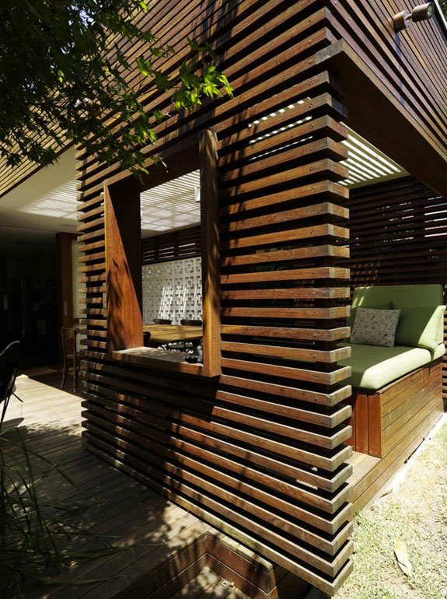
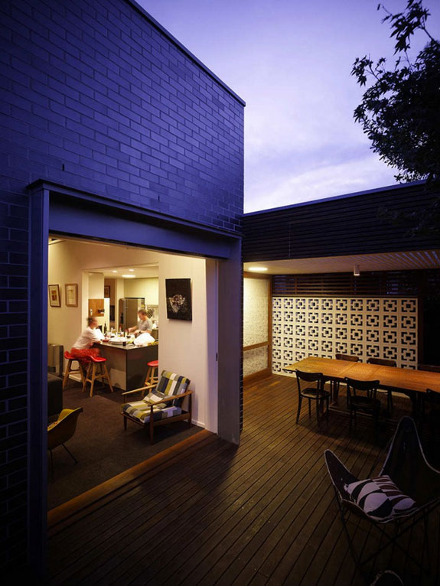
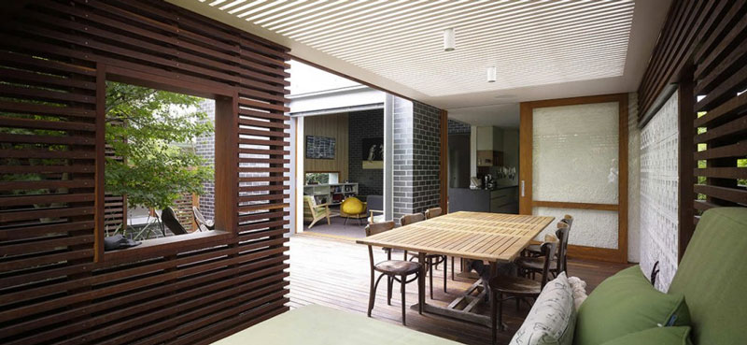
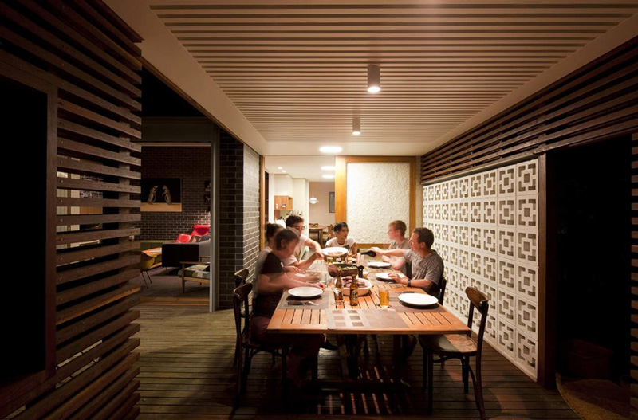
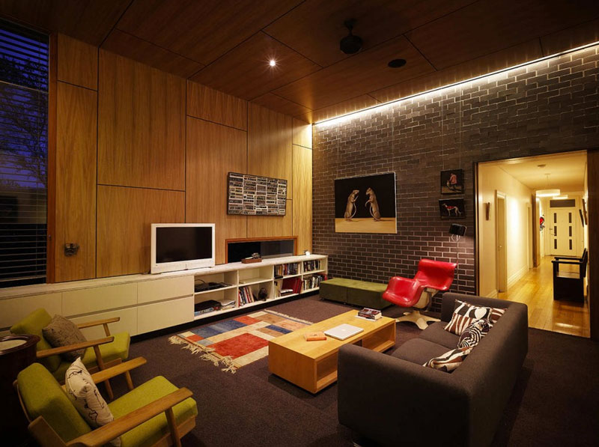
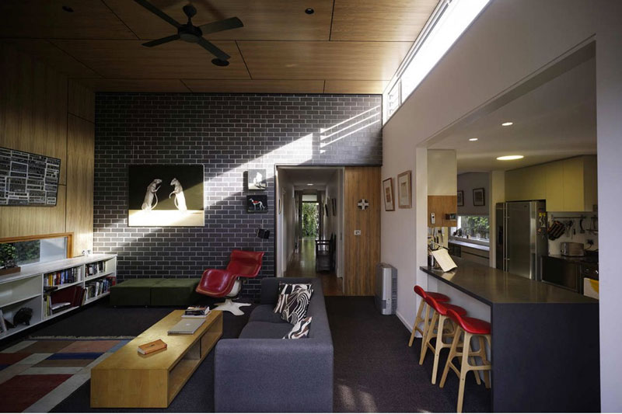
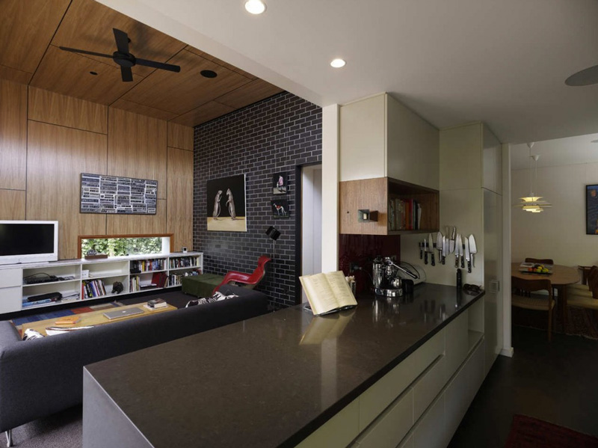
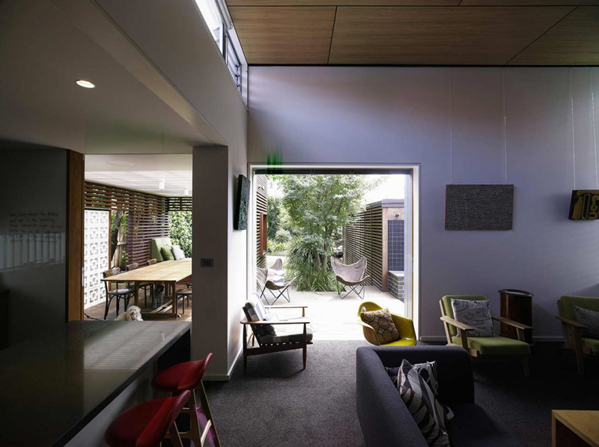
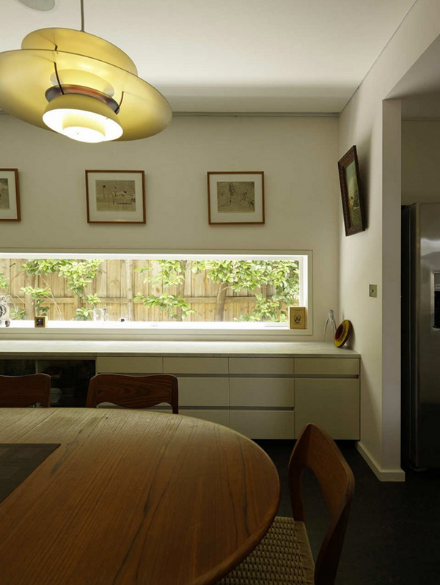
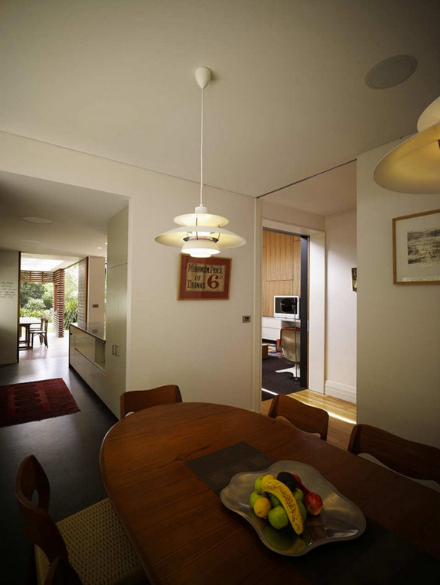
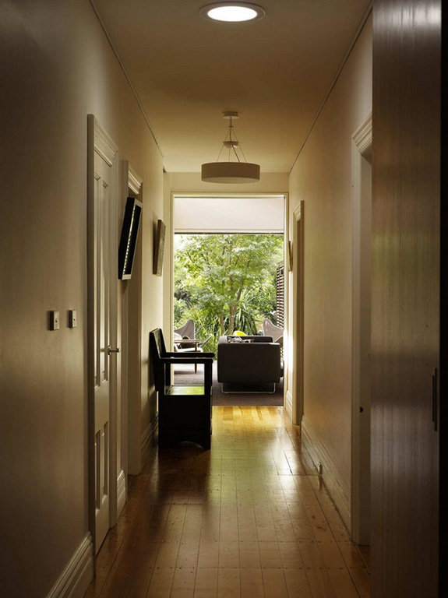
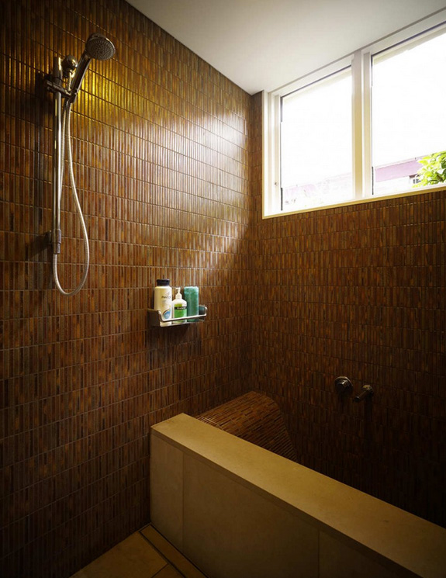
A light filled galley kitchen
Posted on Thu, 19 Dec 2013 by midcenturyjo
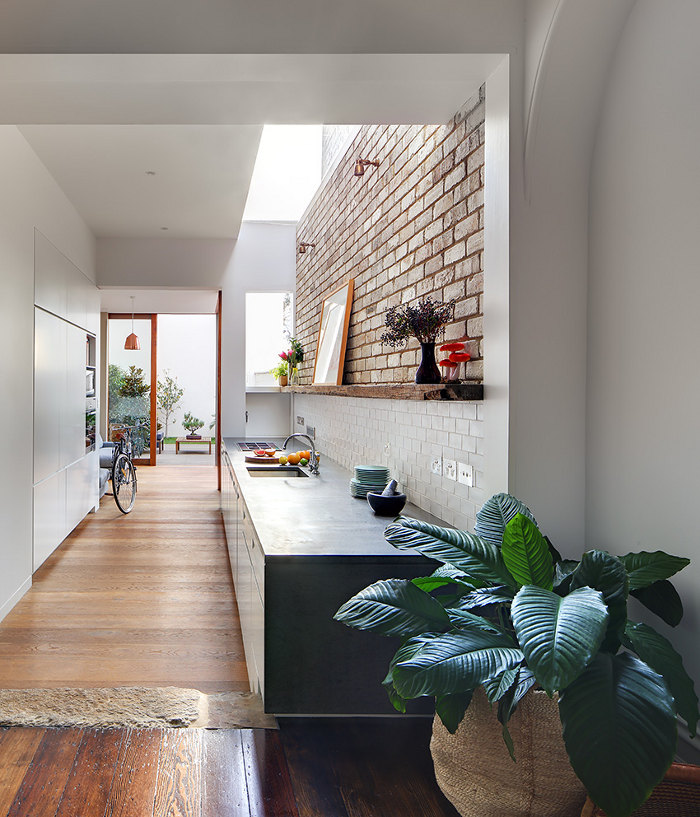
I love this light filled kitchen that provides the link between the old and new in this inner-city Sydney terrace house. Reclaimed bricks and rustic timber shelf balance the sleek modern lines and smooth stone benchtop of the galley kitchen. Light tumbles in from the skylight while the transition from traditional dining room to the modern alteration is made via worn sandstone steps. Finally the space reaches a small but stylish courtyard. Such a beautiful space for cooking. By Paddington based design firm Alexander & CO.
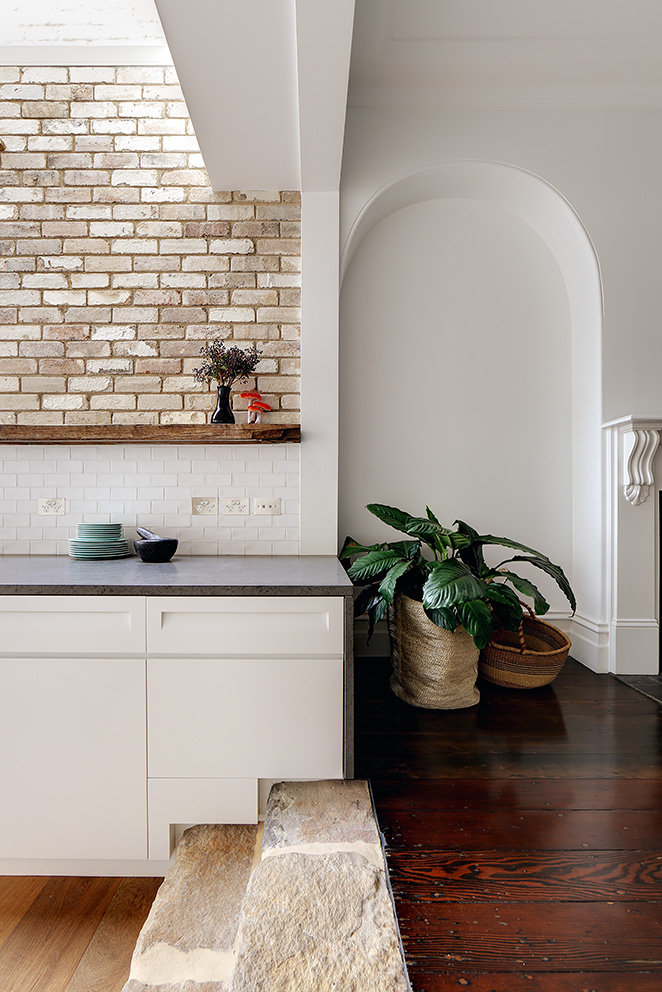
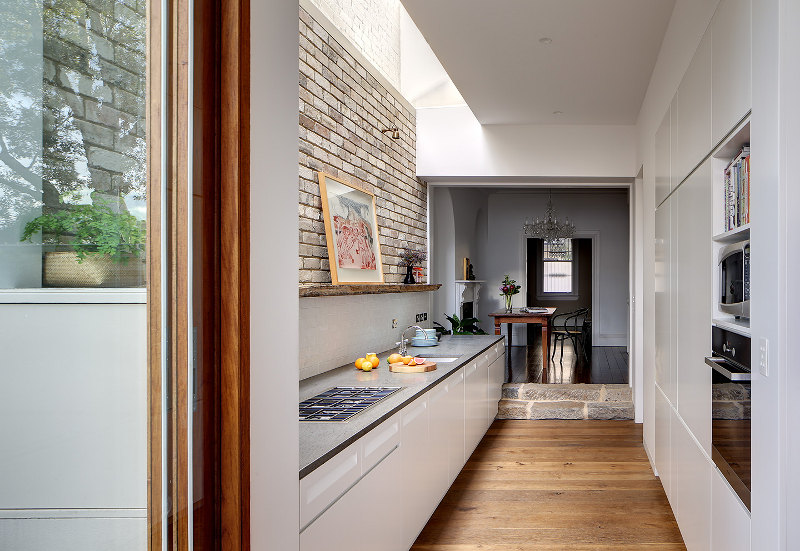
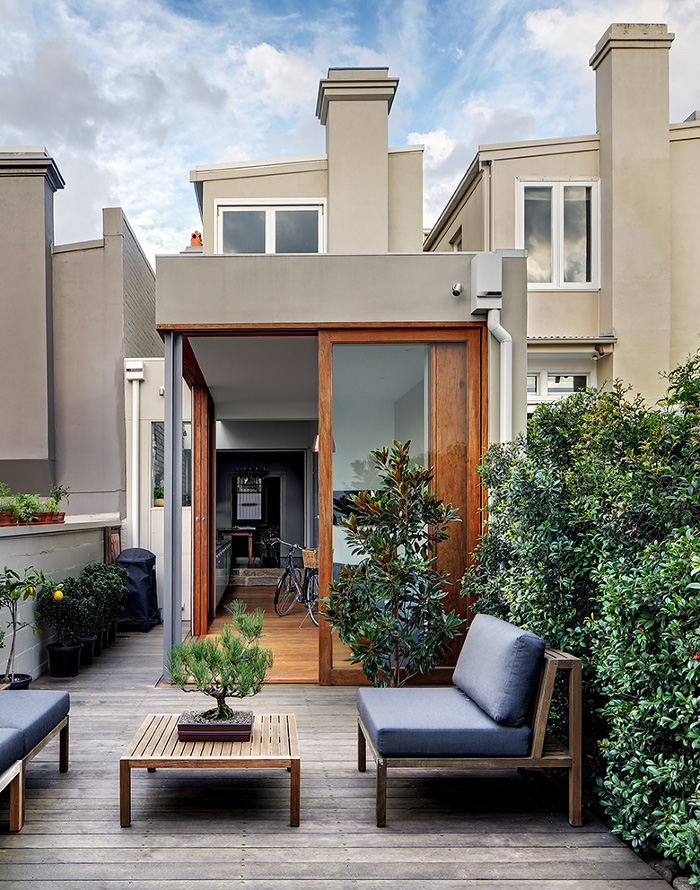
Double dose of Inside Out
Posted on Wed, 18 Dec 2013 by midcenturyjo
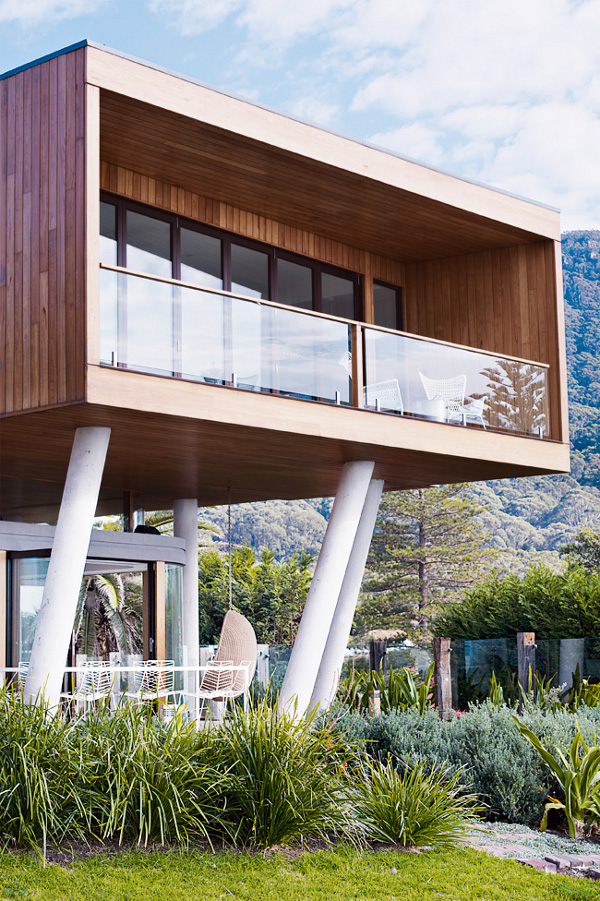
Ready for our second sneak peek inside the pages of the latest issue of Inside Out? How about this amazing home?!
“The second home – styled by Jason Grant and photographed by Prue Ruscoe – is nicknamed “Austinmer Opera House”. It’s perched on a cliff in the beach suburb of Austinmer (in Wollongong, an hour south of Sydney) and has a striking look that was inspired by the 10-year-period (!) where architect Alex Symes (in association with G+V Architecture) spent drawing the Sydney Opera House in his spare time to work out why he liked it so much. The home has won a Master Builders Australia award for energy efficiency and environment management, which makes it a perfect fit for our eco issue, ” writes Lee Tran.
Don’t forget the Jan/Feb Inside Out hits the news stands in Australia tomorrow and you can read along on Zinio, Google Play and the Apple Newsstand too. I’ve read and reread my Zinio issue so many times that if you could wear out a tablet screen then I have!
