Displaying posts labeled "Children’s space"
A heady mix
Posted on Mon, 15 Jul 2019 by midcenturyjo
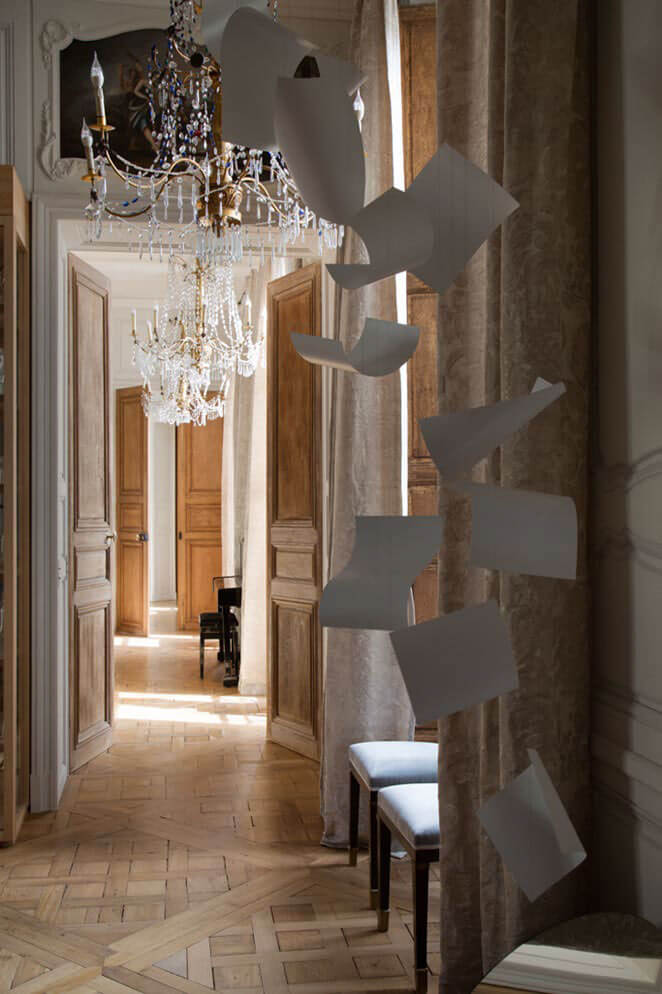
Faded grandeur, modern furniture, tribal touches, truncated torsos, a confection of a little girl’s room and a blowsy summer garden. It’s a heady mix. Séguier, Paris 6 by Isabelle Stanislas.
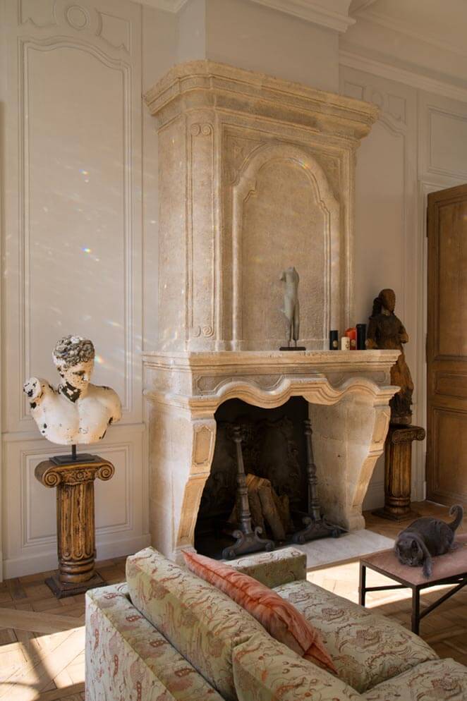
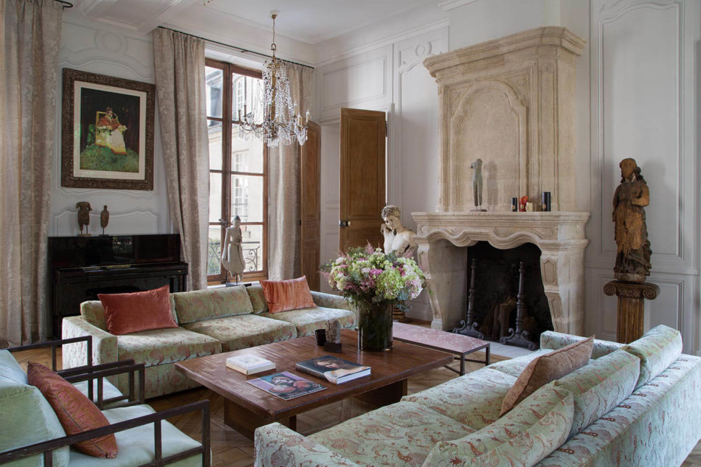
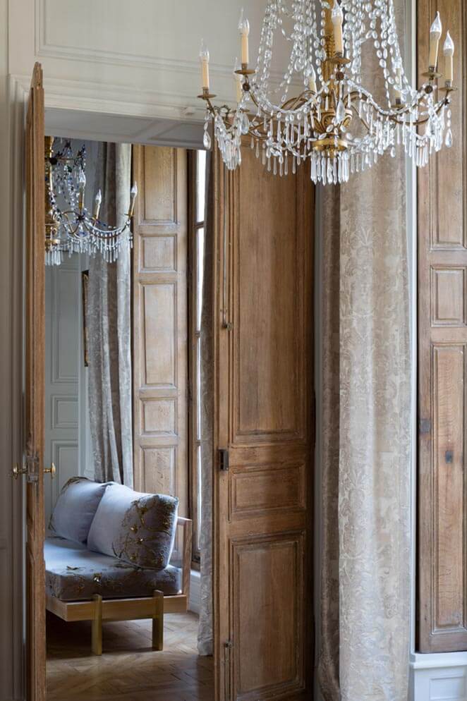
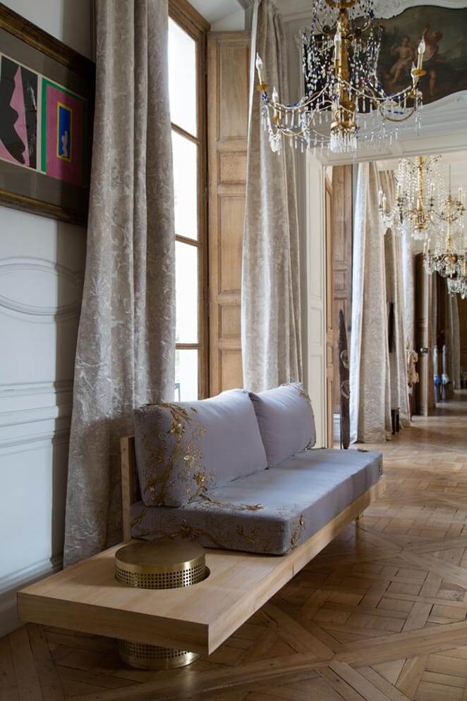
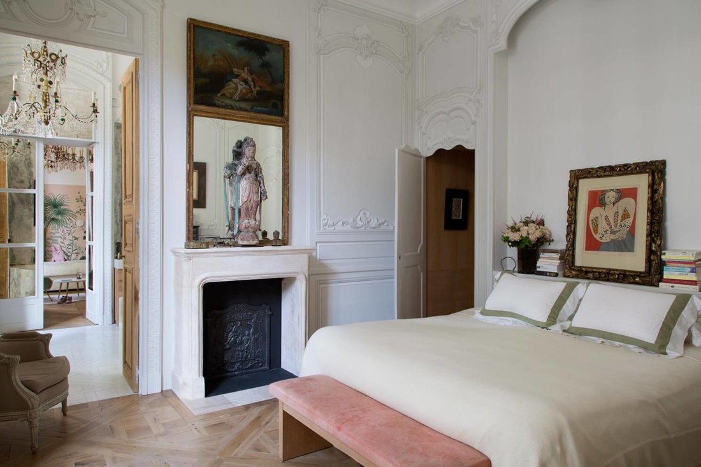
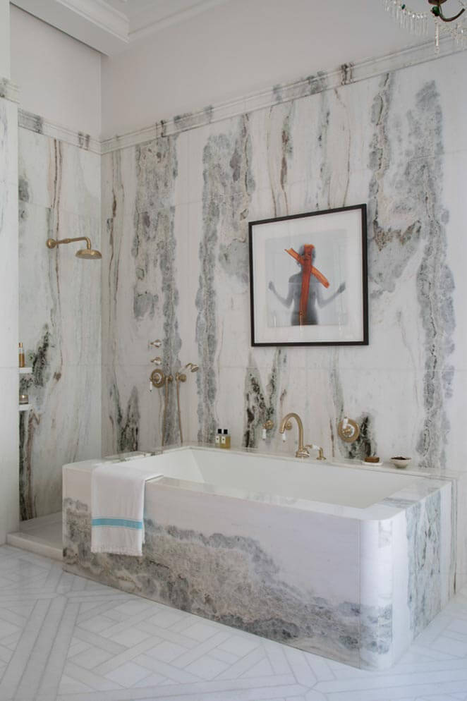
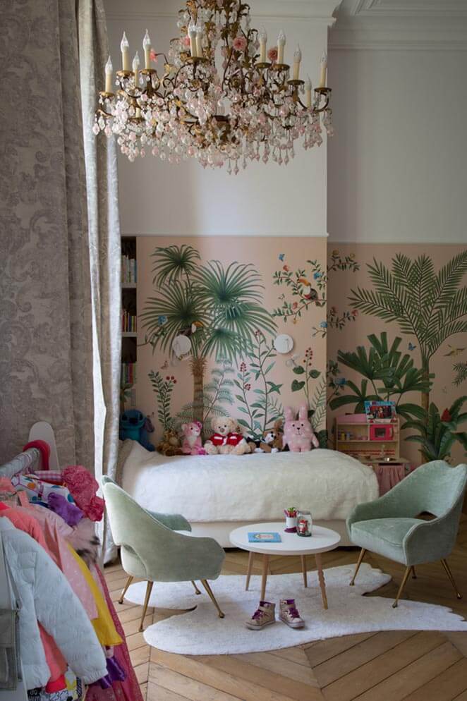
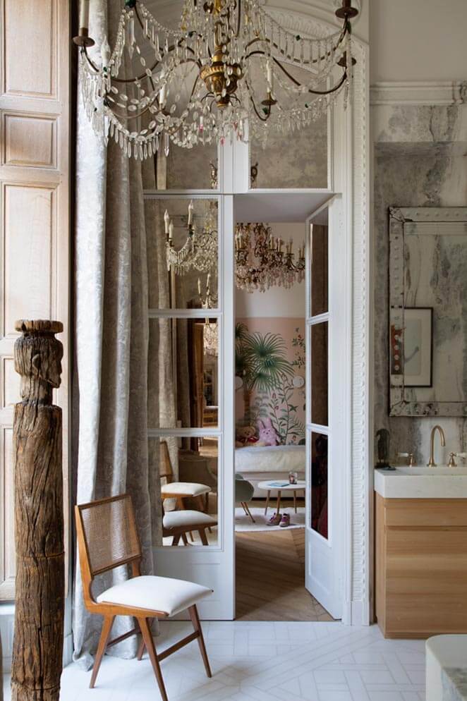
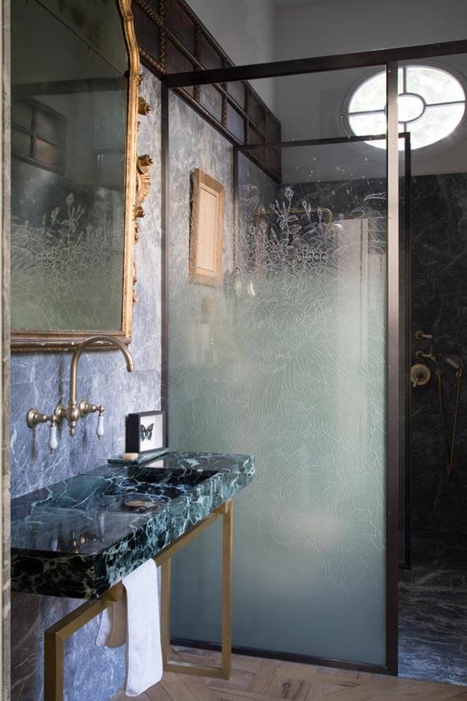
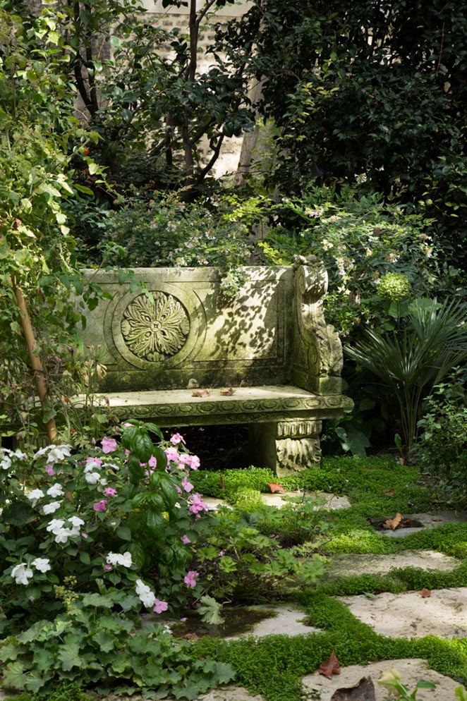
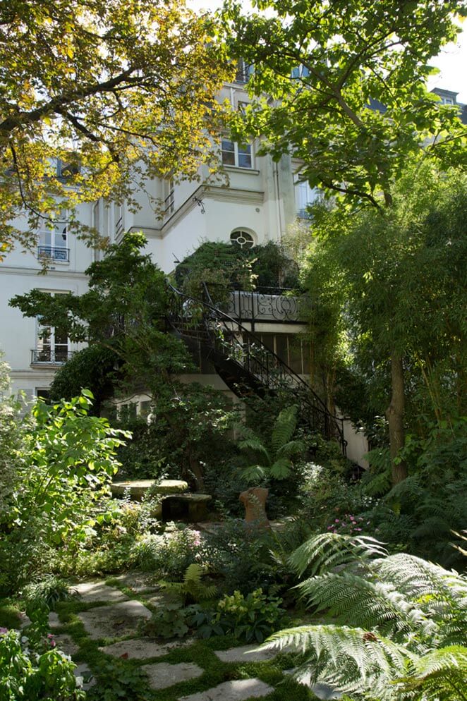
A glamorous yet family friendly home
Posted on Fri, 14 Jun 2019 by KiM
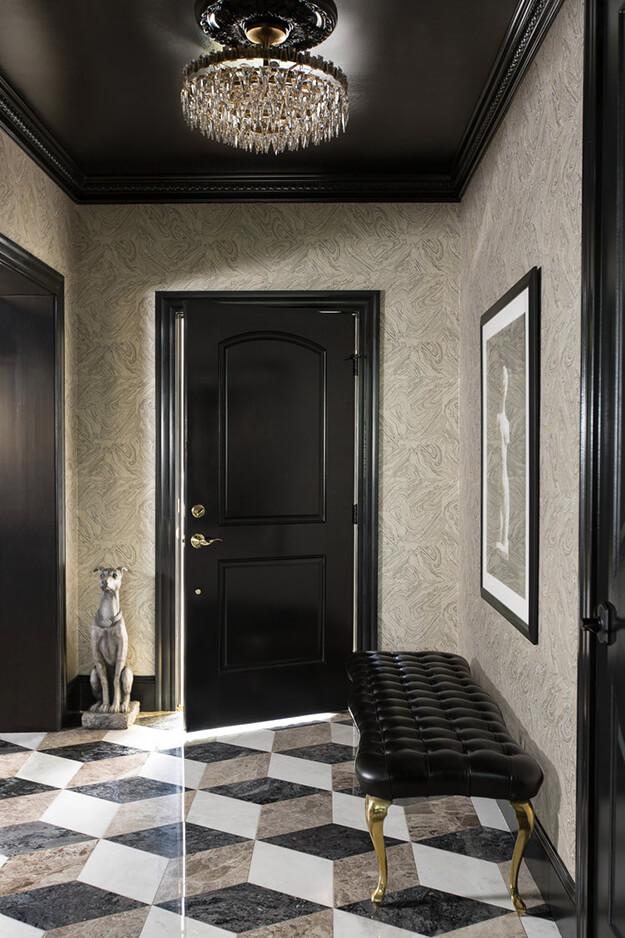
A newly built home loaded with patterns (I count 7 wallpapers!), colours and lots of glamorous touches create max personality. Hats off to Missouri-based designer Jessie D. Miller for keeping these spaces dramatic yet family friendly as the homeowners have 2 kids and 2 bulldogs.
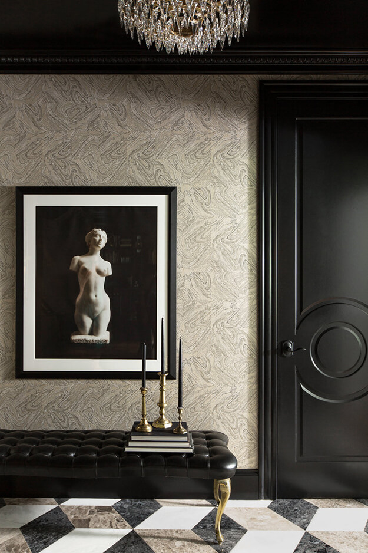
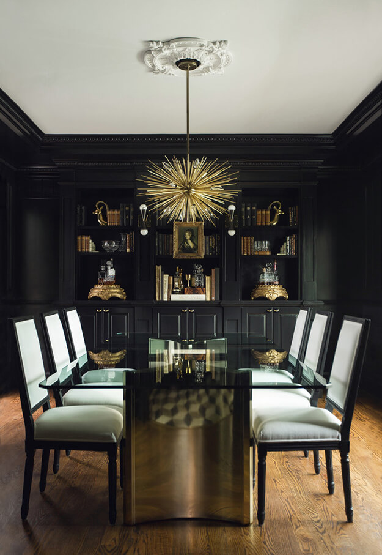
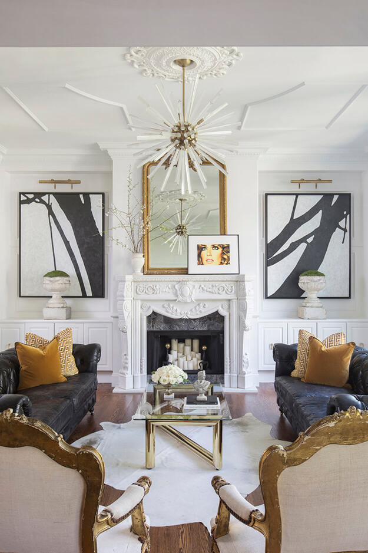
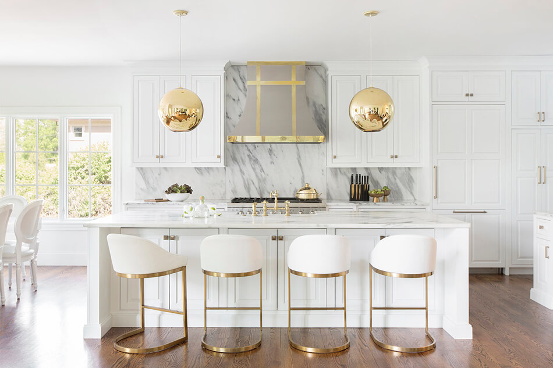
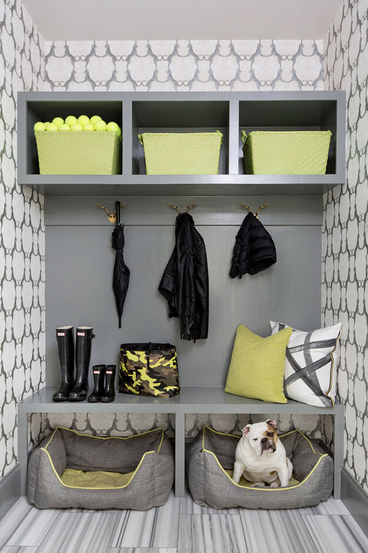
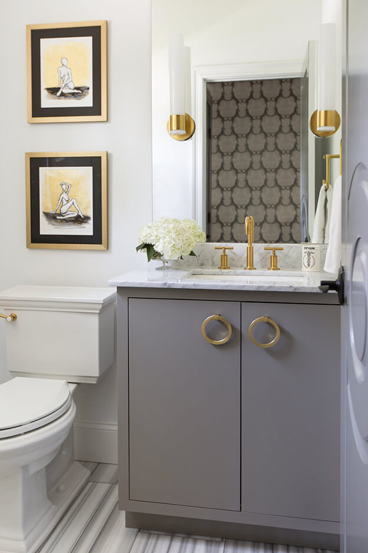
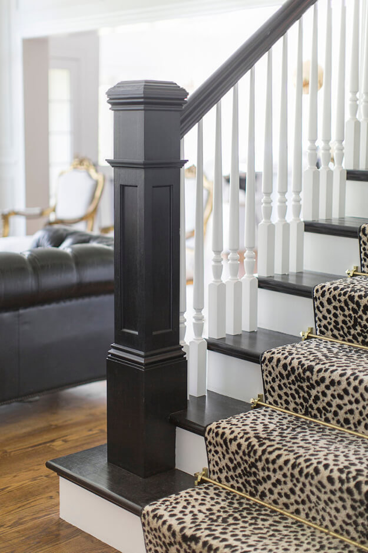
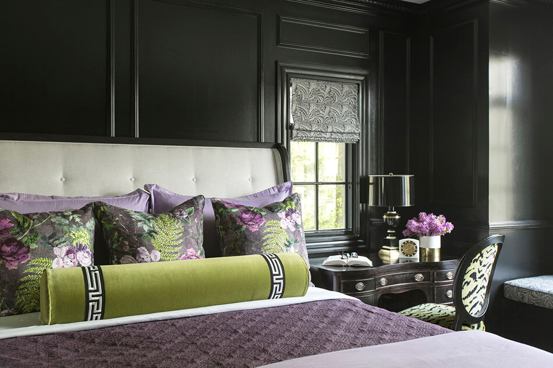
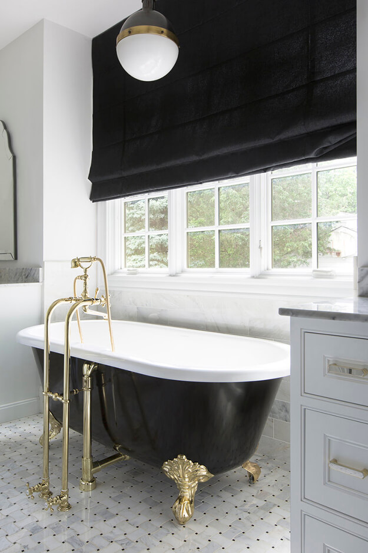
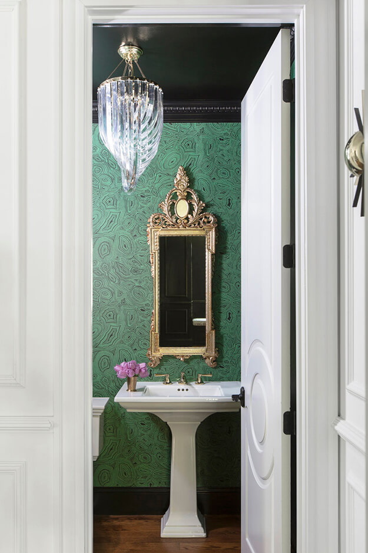
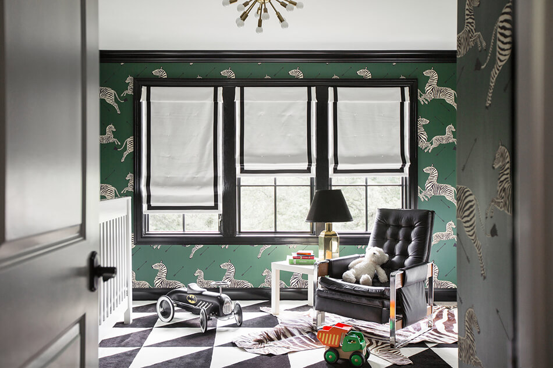
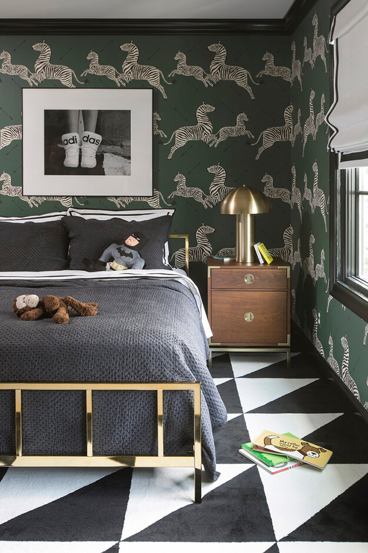
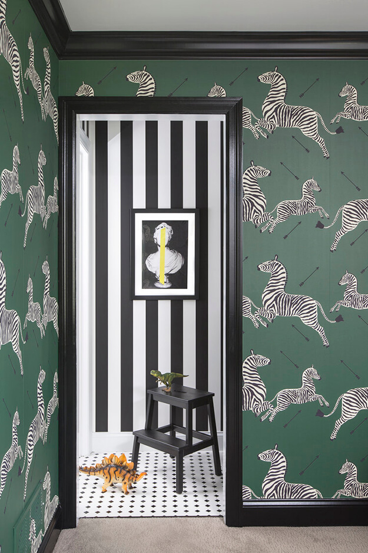
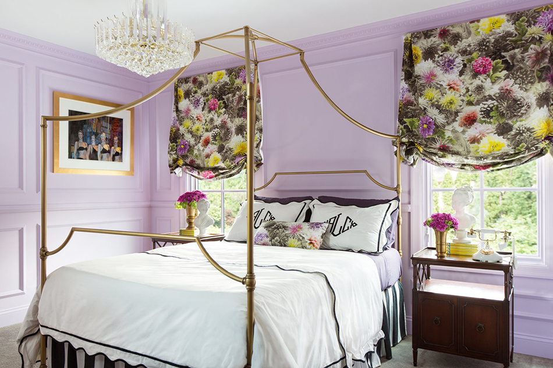
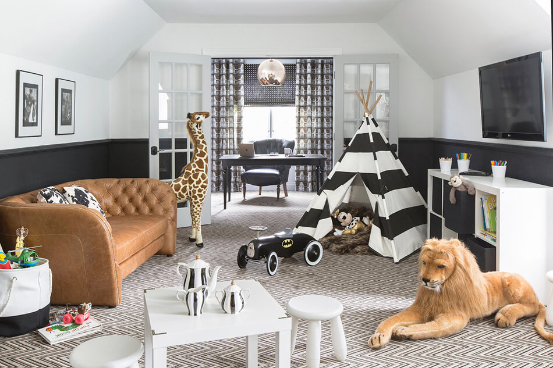
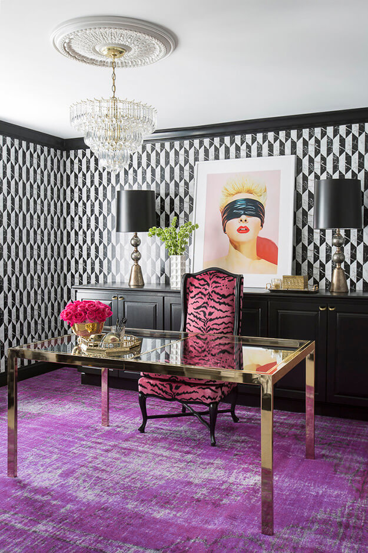
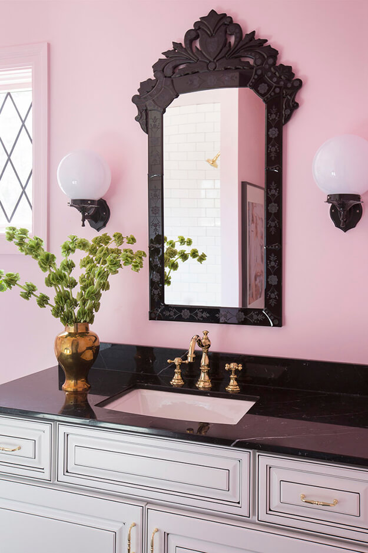
A stylish family apartment
Posted on Mon, 6 May 2019 by midcenturyjo
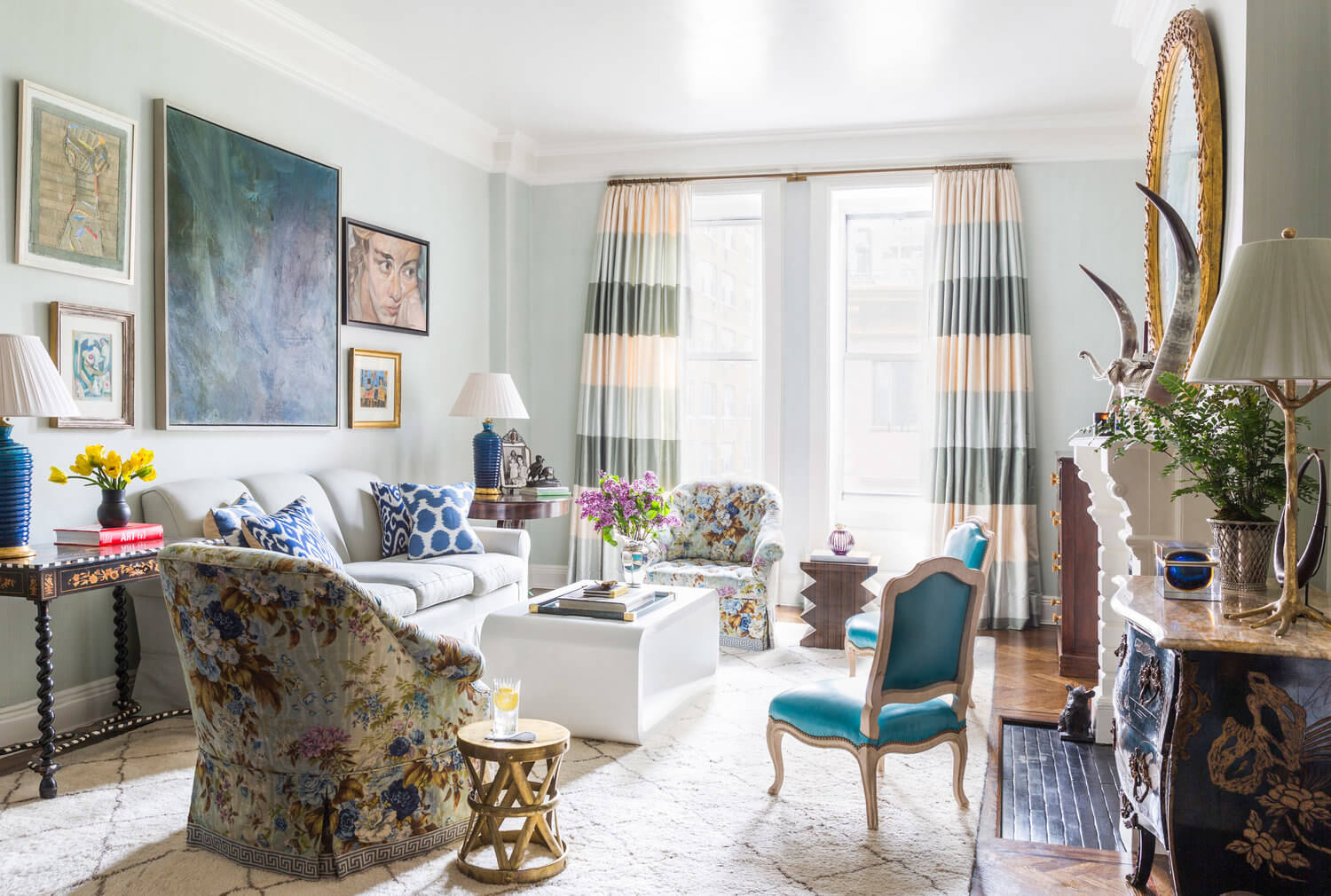
Whether you call it traditional with a twist, elegant eclectic or a just colourful family home this Gramercy Park apartment by interior designer CeCe Barfield is as joyful and exuberant as it is chic and stylish.
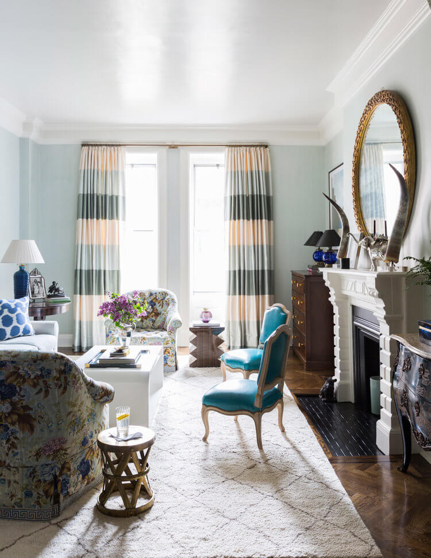
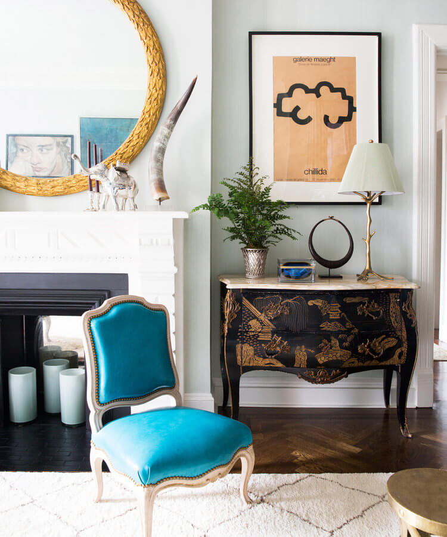
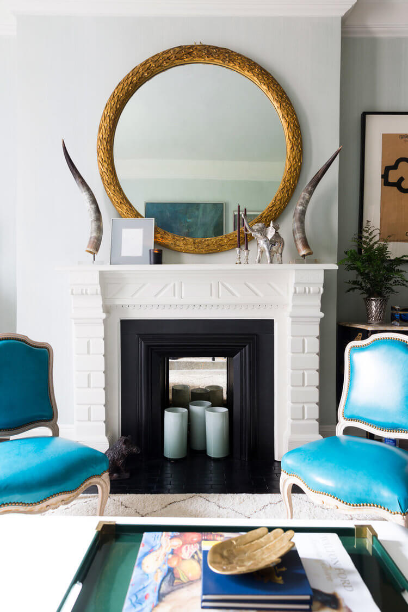
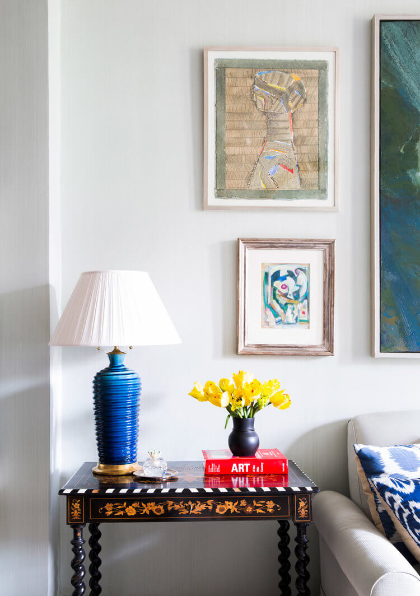
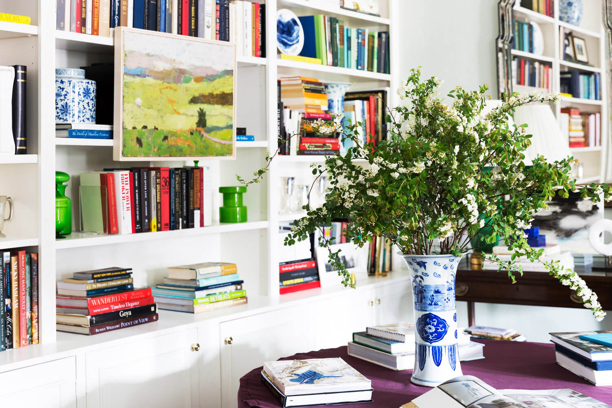
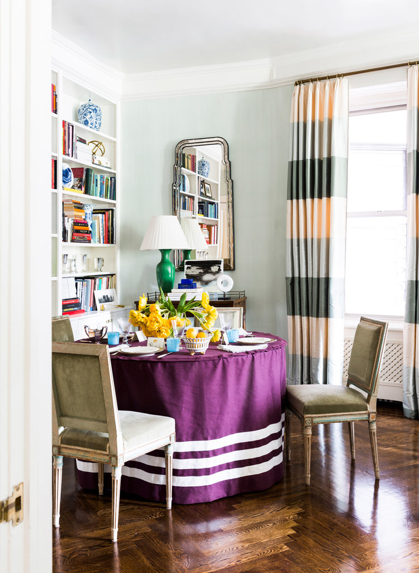
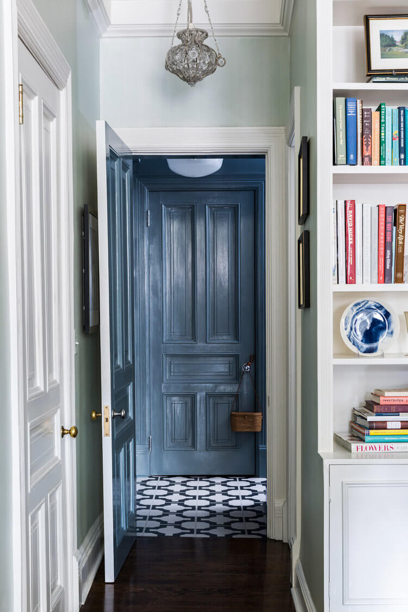
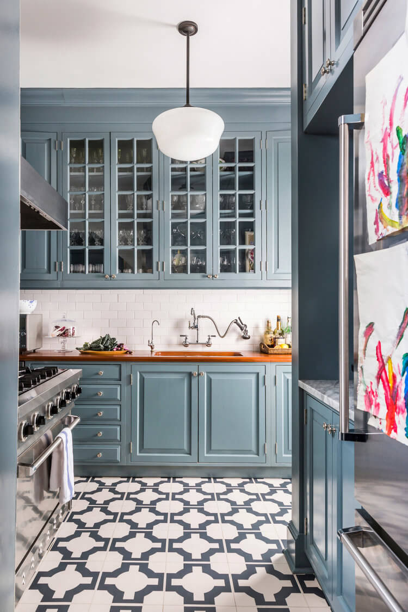
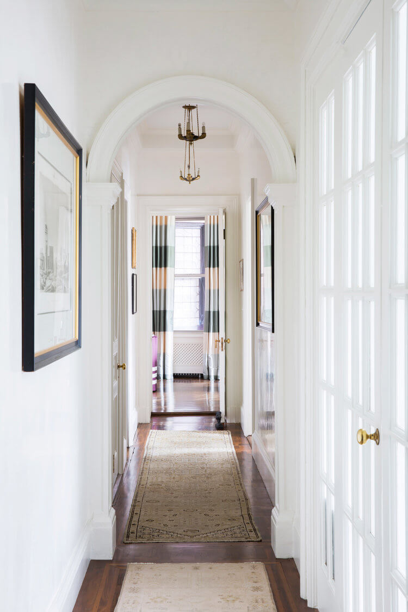
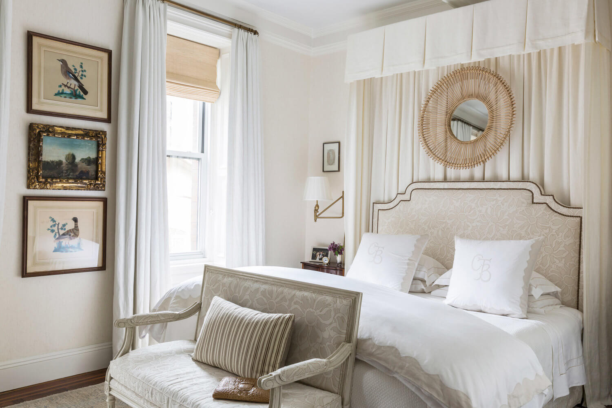
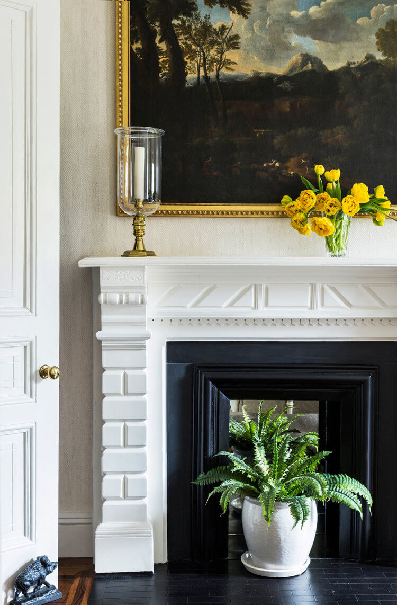
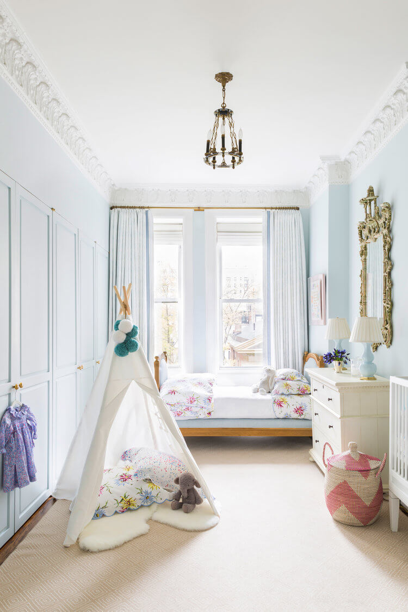
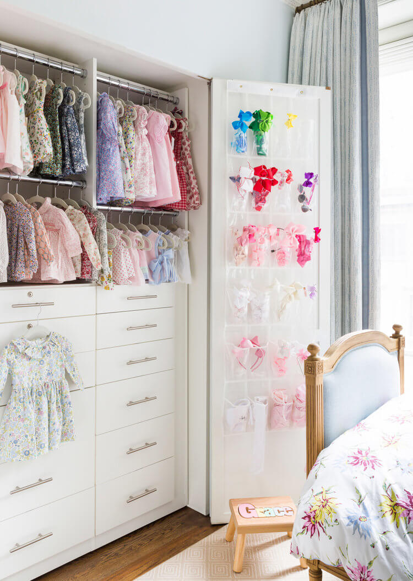
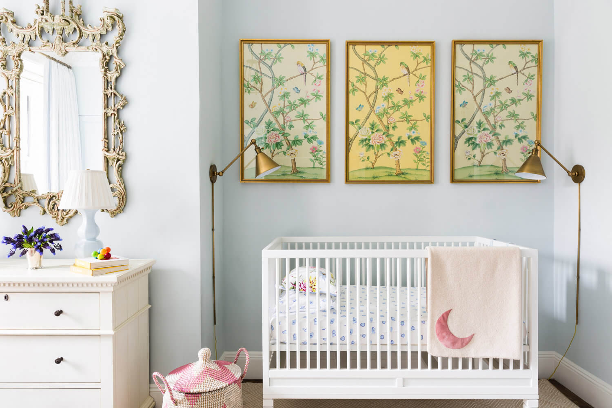
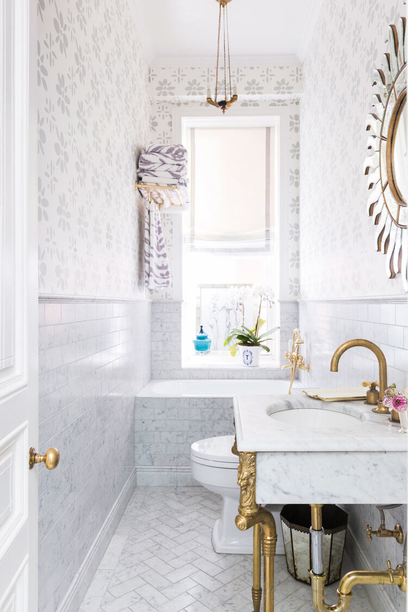
A garage converted into a family playroom
Posted on Fri, 8 Mar 2019 by KiM
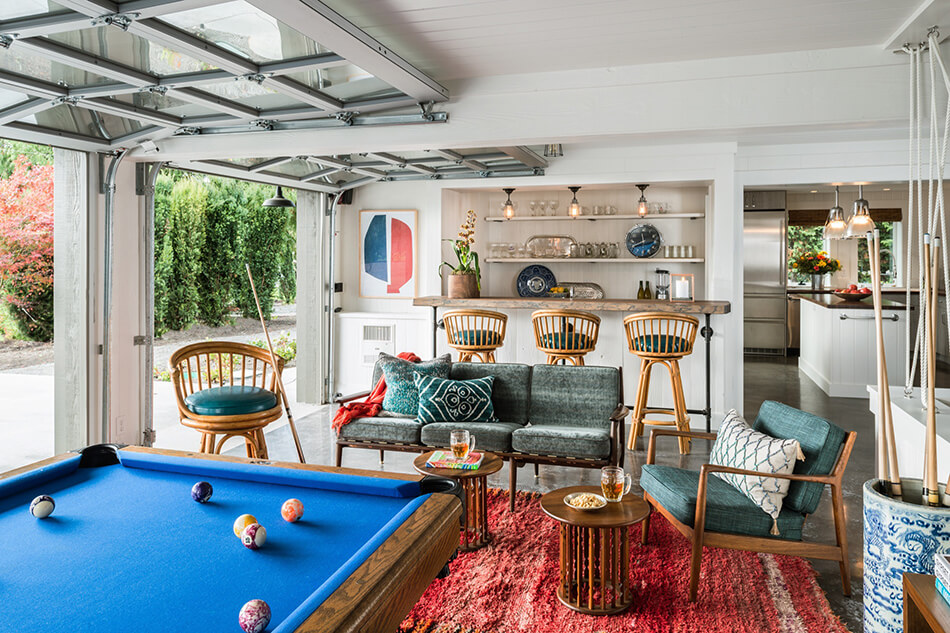
If this isn’t the coolest hangout/games space/playroom I don’t know what is! When your client hands you a 12-car garage from the 1980’s it is time to get creative. Four bays became a play room complete with four Pullman-style queen bunk beds, a shop became a dining hall and party room, and three bays became an indoor sport court. Working with durable finishes, eclectic furnishings, and outdoor fabrics a bulletproof retreat was created for children of all ages. By Hoedemaker Pfeiffer.
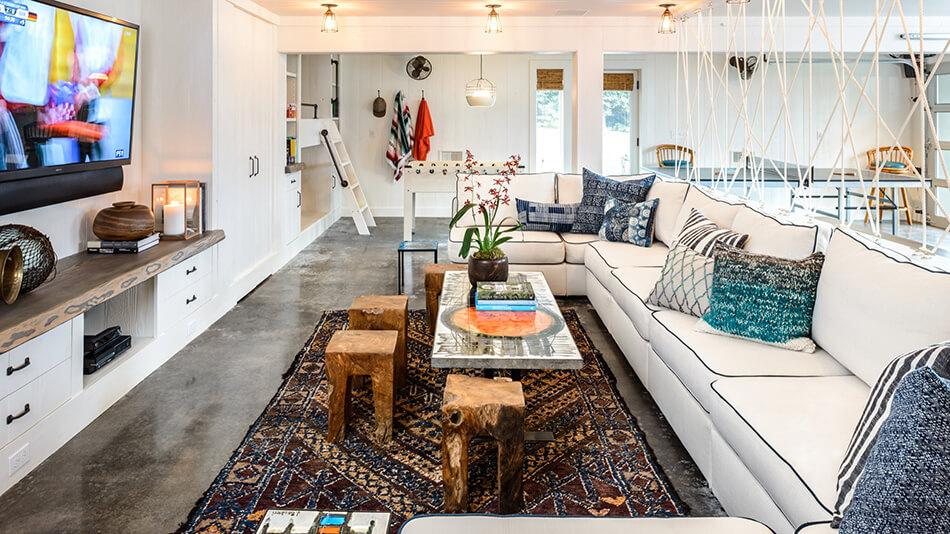
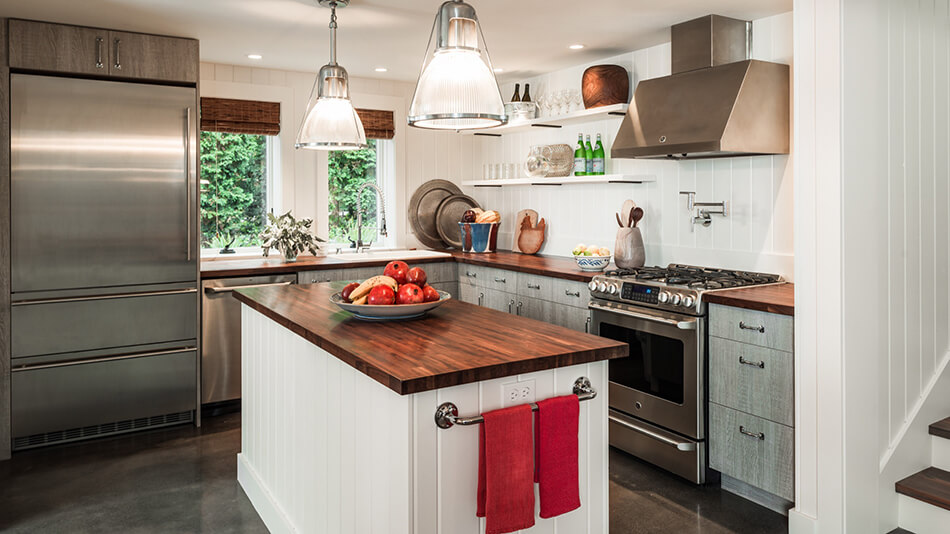
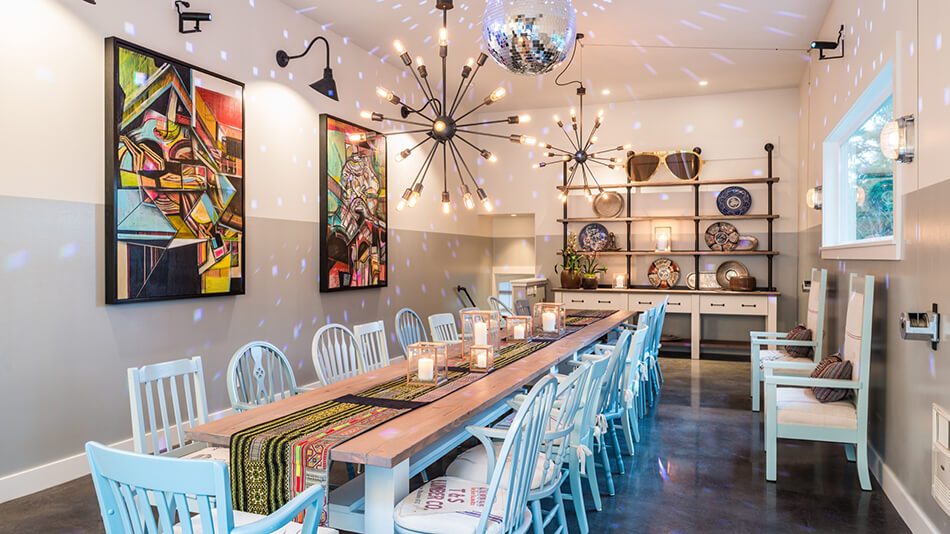
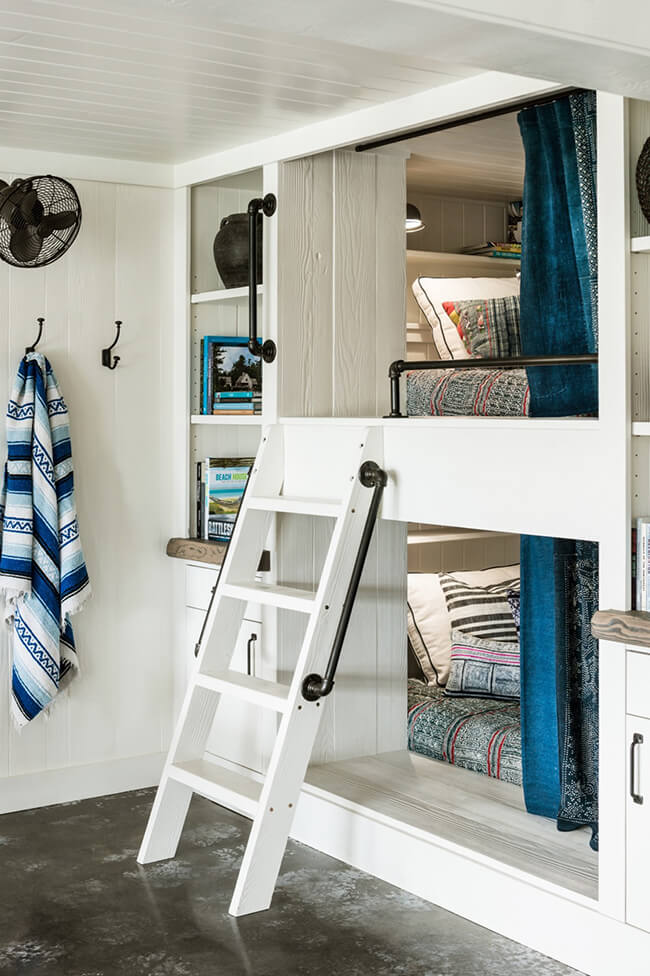
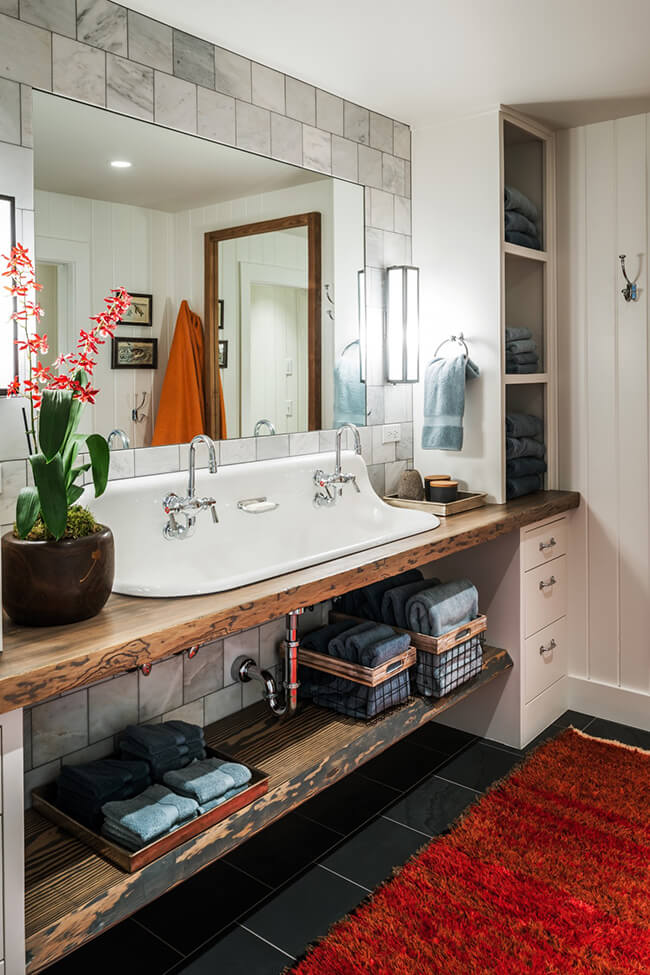
Photos: Andrew Giammarco
Renovation of an abandoned house in surburban Paris
Posted on Wed, 12 Dec 2018 by midcenturyjo
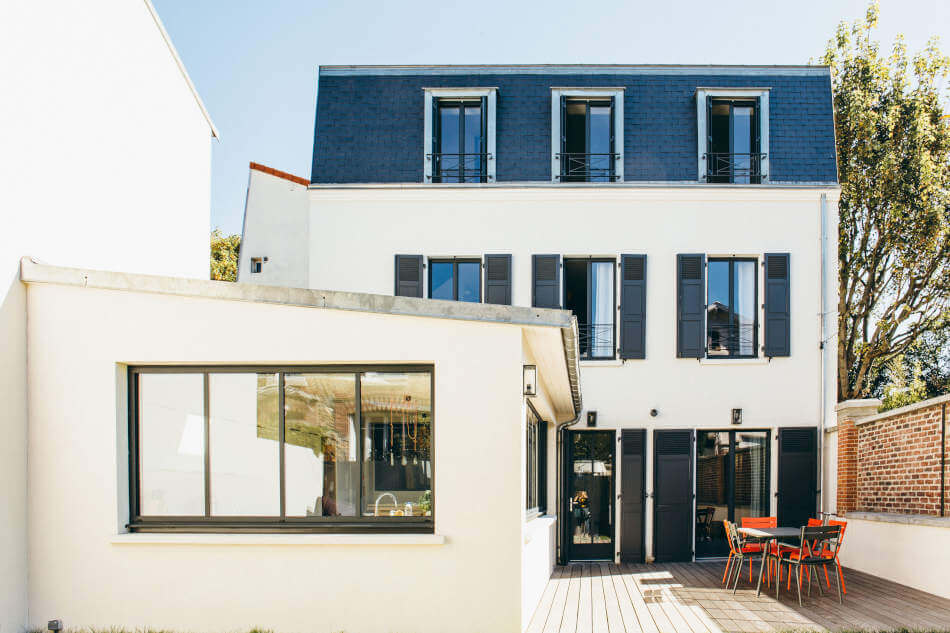
From a forgotten house in the suburbs of Paris, lost to years of neglect, to a contemporary family home threefold in size.
“It’s difficult to imagine the spectacular transformation this house has undergone. At the request of its new owners, a young couple with two kids, the renovation involved a downstairs extension and roof elevation, increasing the size of the house from a meager 40m2 to a generous 140m2.
The first step, in order to start afresh, involved removing all the existing ‘lean-to’ annexes, which had been added over the years without much coherence. A new extension was then built to the left side of the house, to preserve space for the garden to the right. The new kitchen being located in the extension downstairs, which gives directly onto the the garden.
In place of an old veranda, the exterior wall was brought forward in order to align the facade accross the width of the house. The previous small and dark living room becoming a large, open-plan living area bathed in natural light. Full length patio doors give directly onto the garden. A contemporary woodland wall decor to the rear of the living room dialogues with the garden. Upstairs, the roof extension creating a 2nd floor houses a spacious parental suite.
The exterior facade follows traditional 19th century Parisian century design codes, with Persian-style shutters, cast iron balcony railings and a grey slate roof. The large windows, their painted black frames, as well as the wooden terrace, brings a contemporary edge.”
Brilliant transformation like this give so much hope to those of us living in old houses in dire need of renovation. From ugly duckling to beautiful swan through grit and determination, a healthy budget and the talent of a fabulous architectural firm like Camille Hermand Architectures. Look out for the before photos below of the complete change the dingy and dank to a bright, light-filled family home.
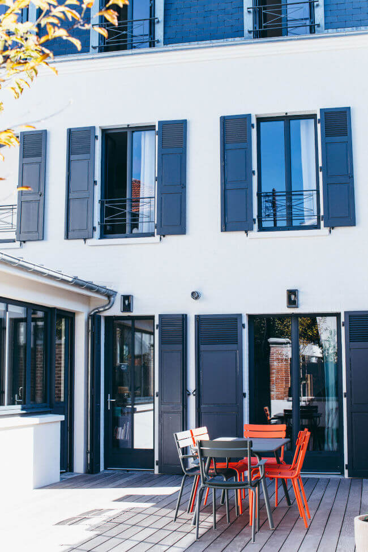
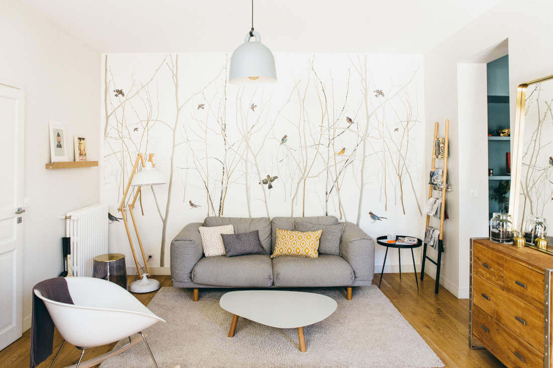
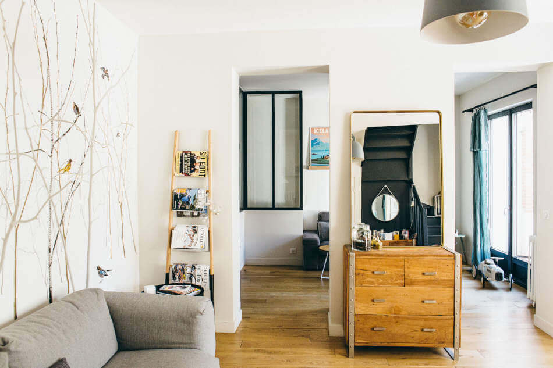
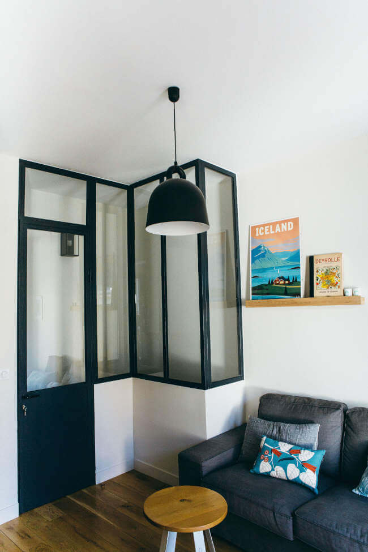
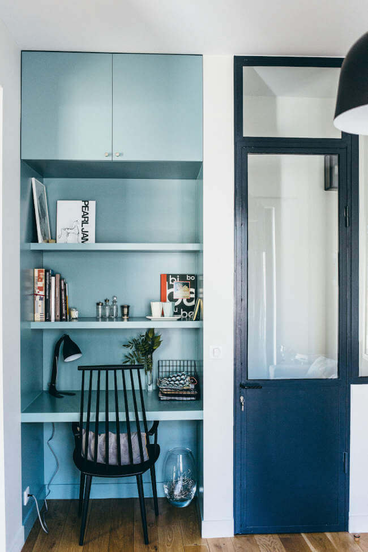
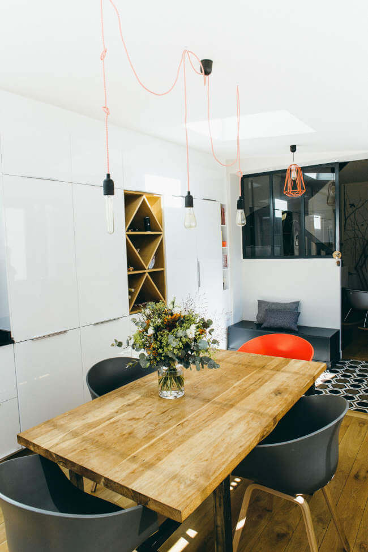
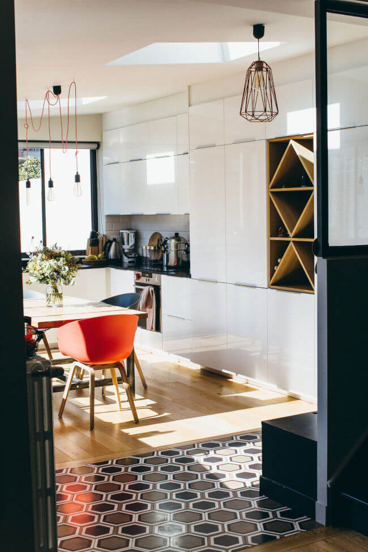
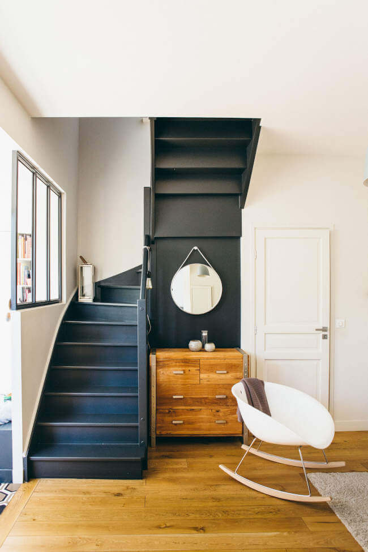

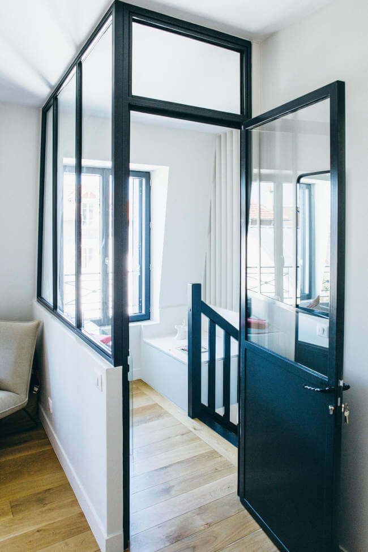
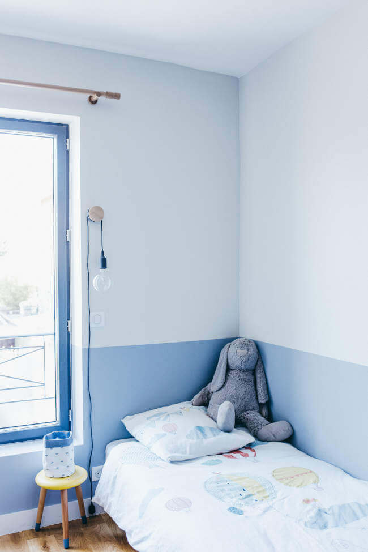
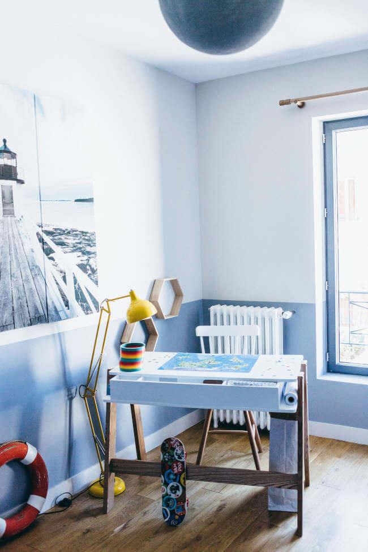
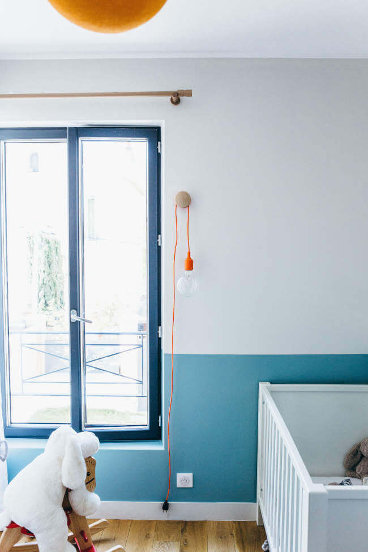
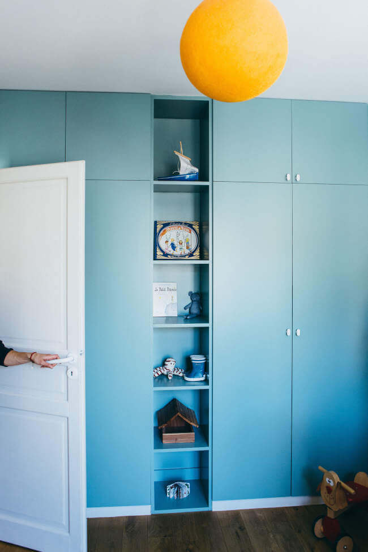
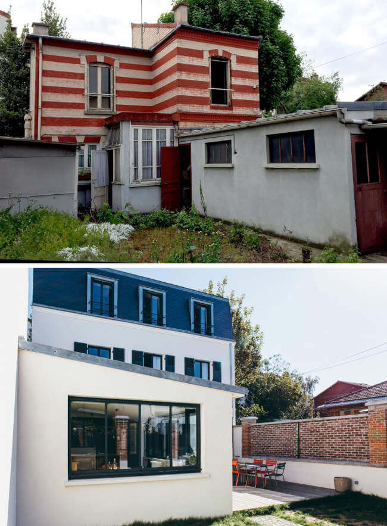
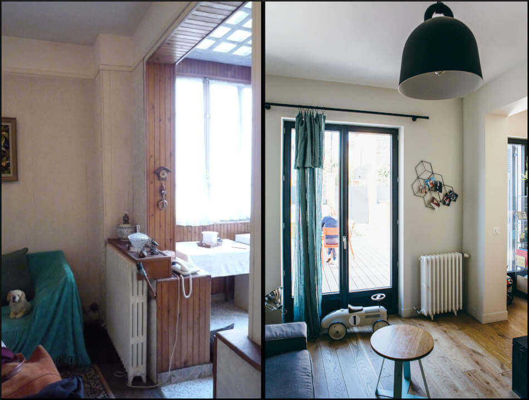
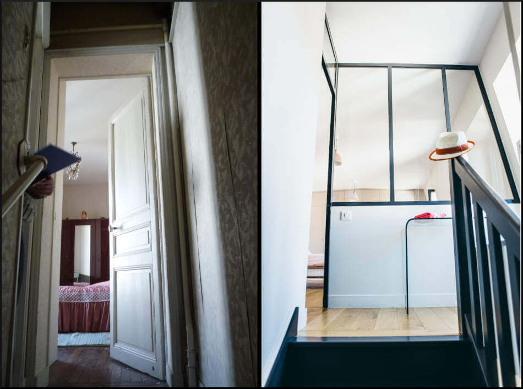
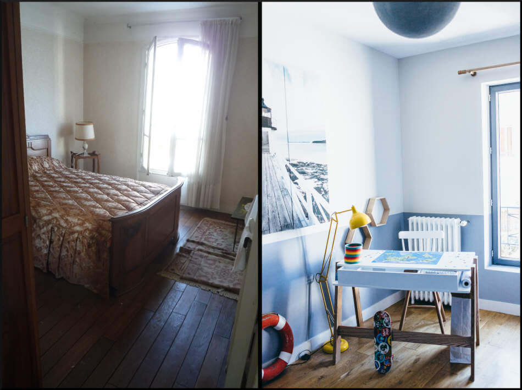
Photography by Jennifer Sath

