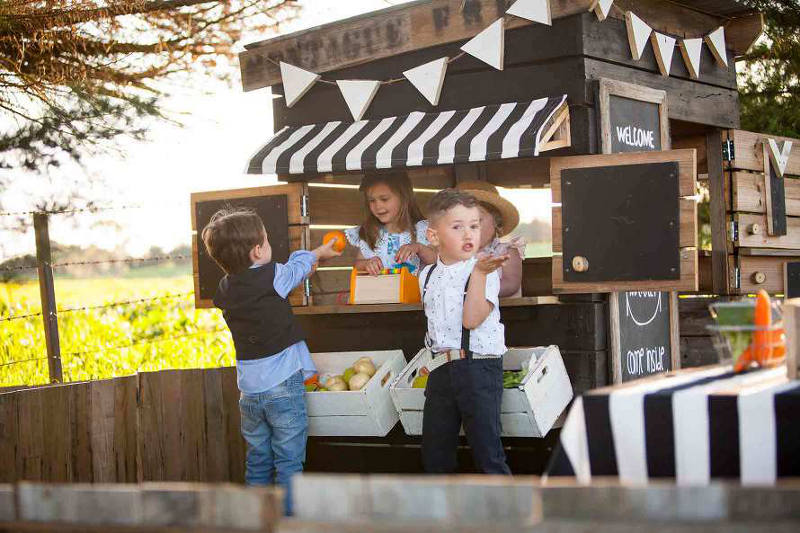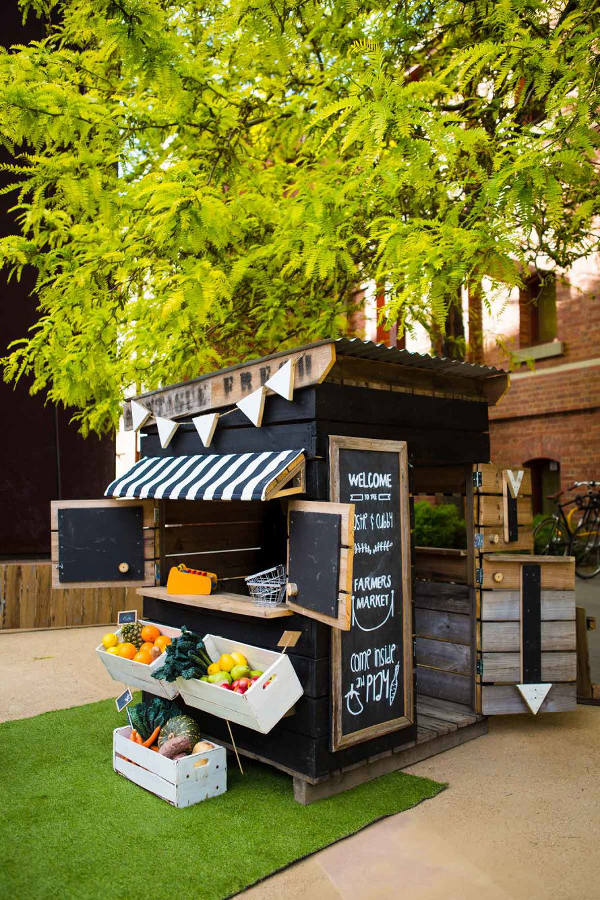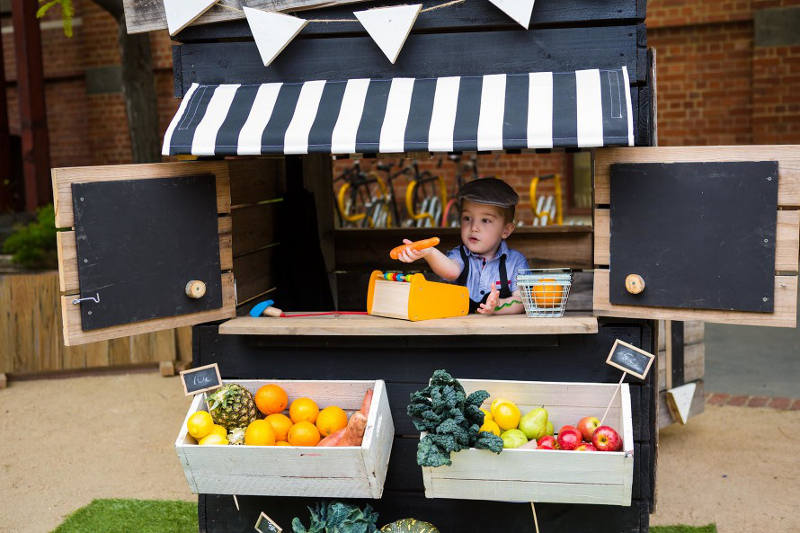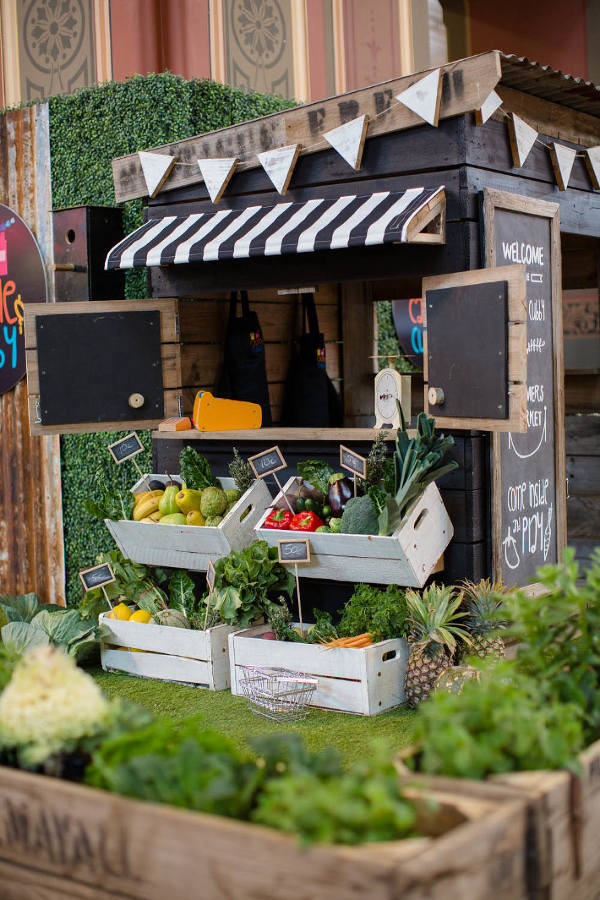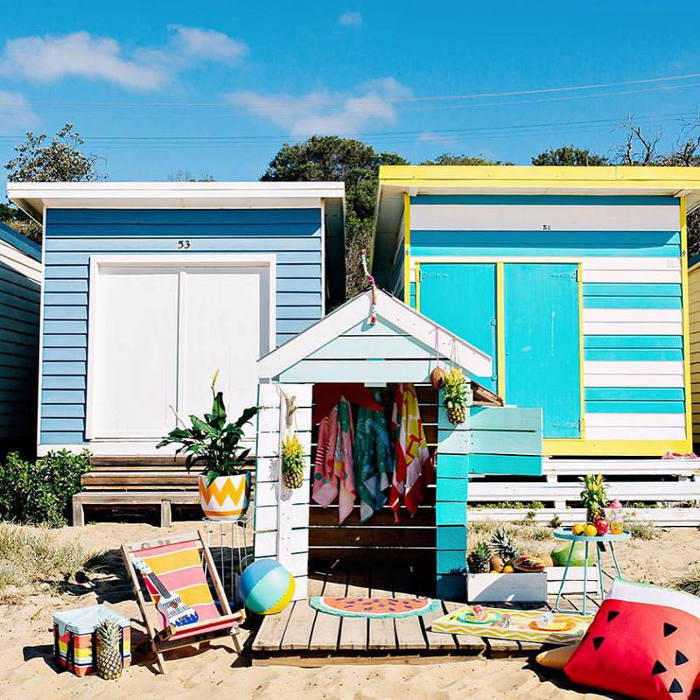Displaying posts labeled "Children’s space"
A stylish home in Corona del Mar
Posted on Tue, 16 Oct 2018 by KiM
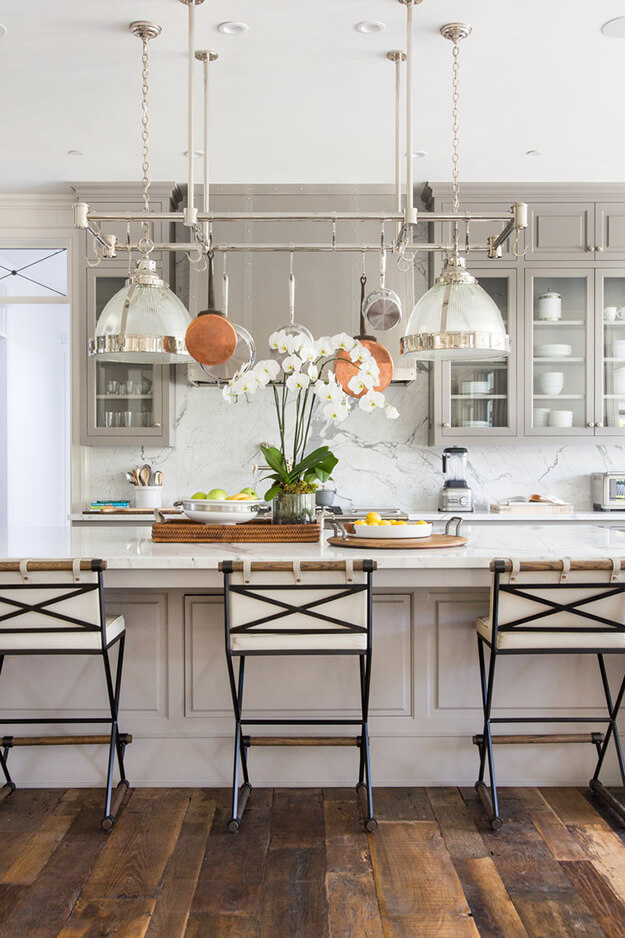
This home in Corona del Mar, California is not only spacious but impeccably designed by Kirsten Maltas. Bright, timeless, a bit of rustic, a bit of glam….I love every space.
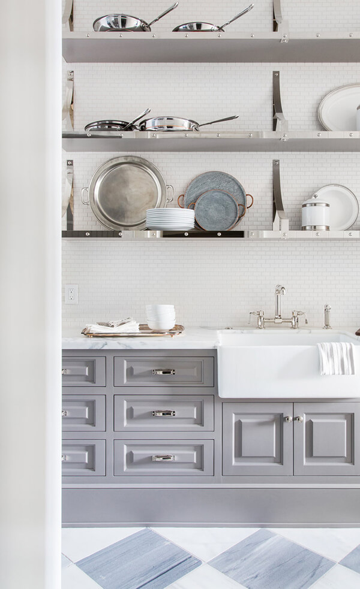
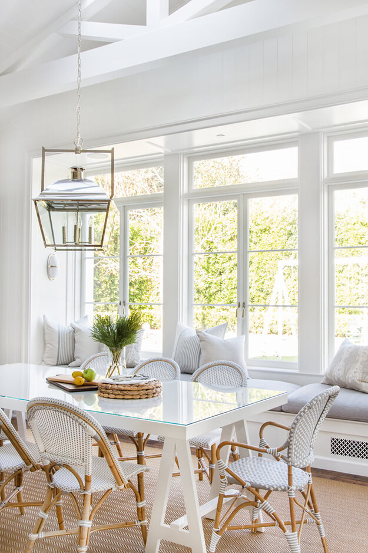
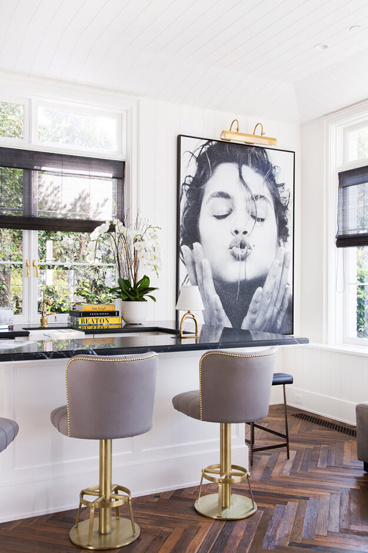

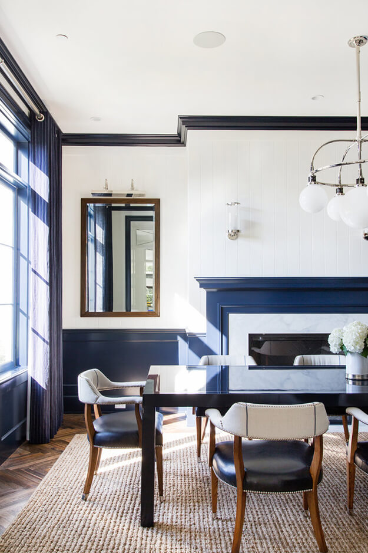
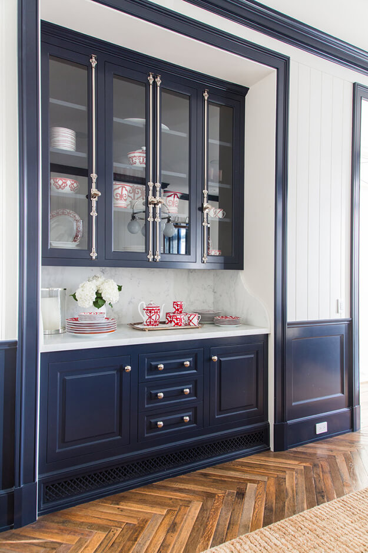
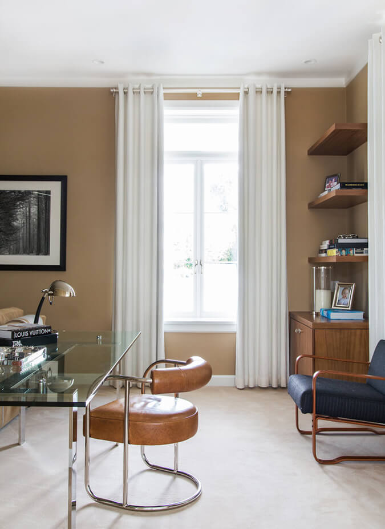

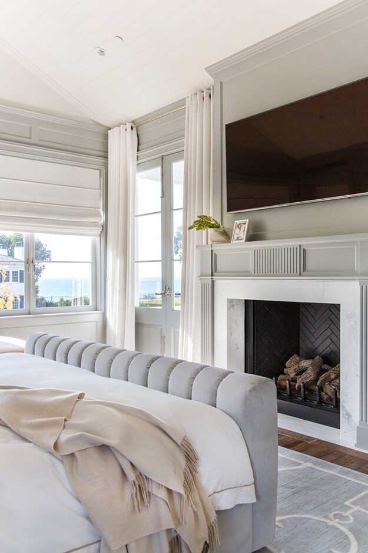
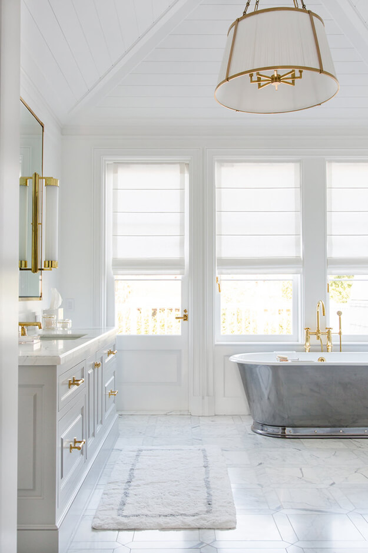
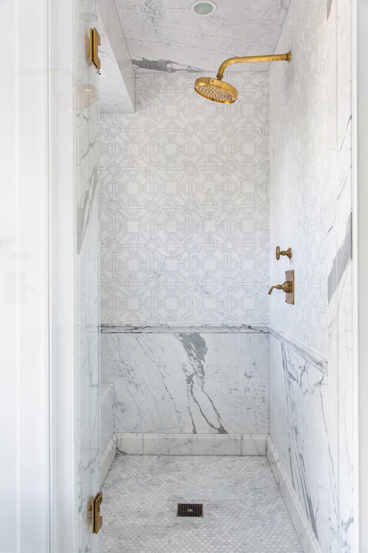

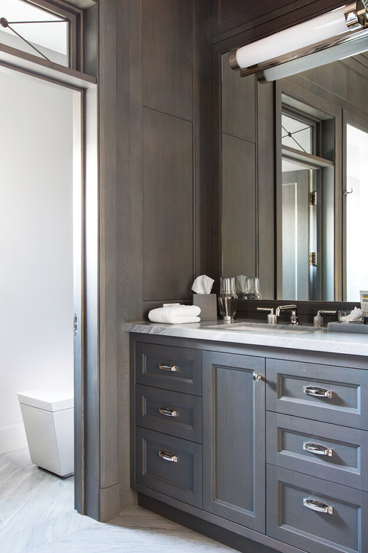
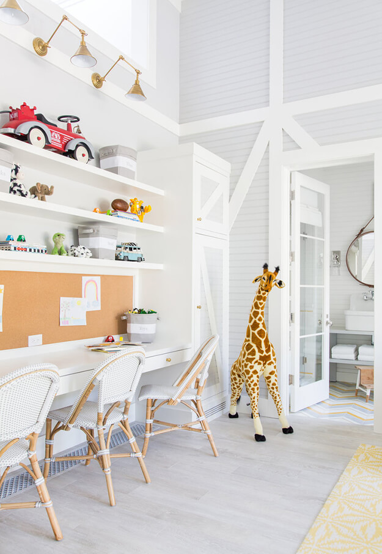
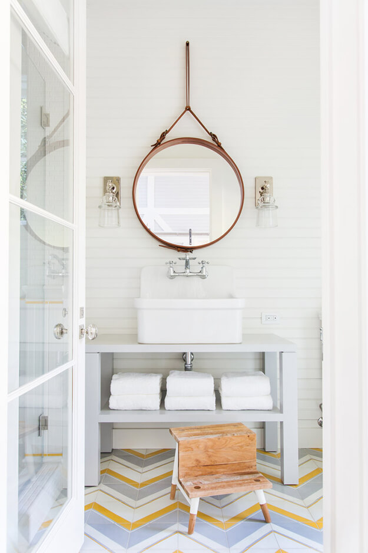
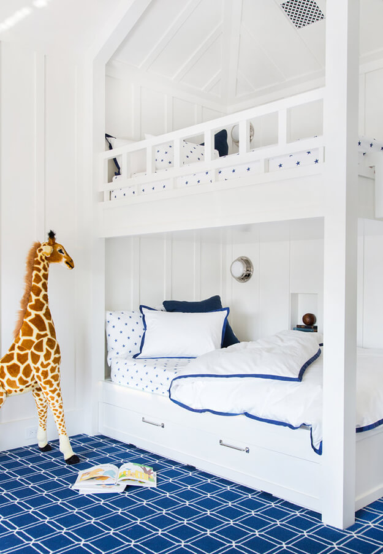
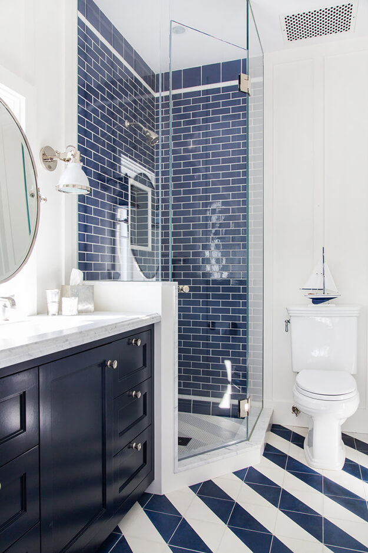
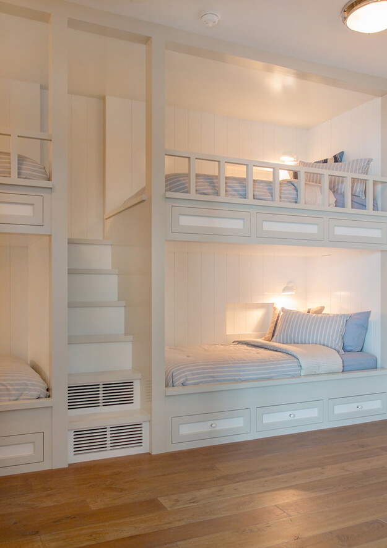
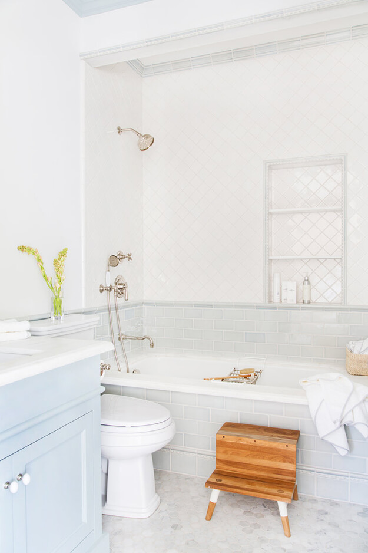

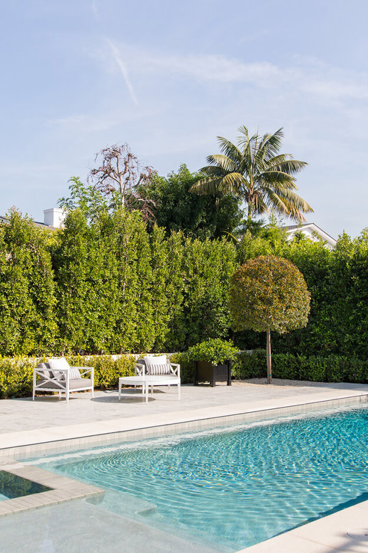

Together Apart
Posted on Mon, 11 Dec 2017 by midcenturyjo
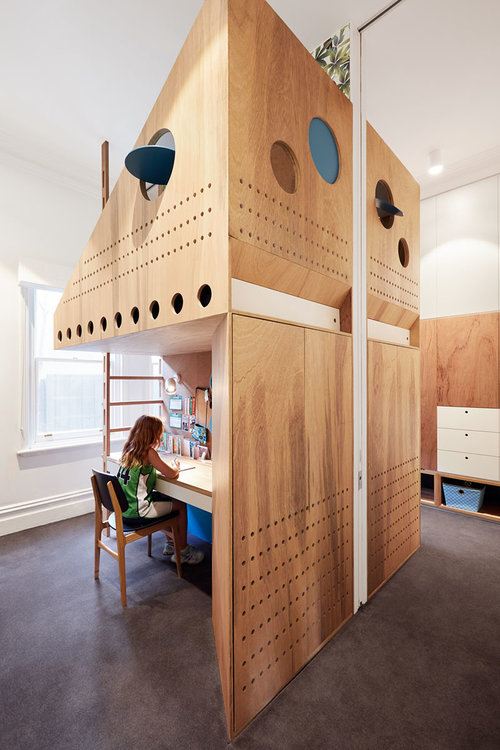
My sister and I shared a bedroom for many years as children. There would have been far fewer fights if our parents had divided our room like this. Beds above, desks below and pull out dividing walls. Hang on. There better be another reading cubby on the other wall or it won’t end well 😉 Together Apart by Melbourne-based Architecture Architecture.
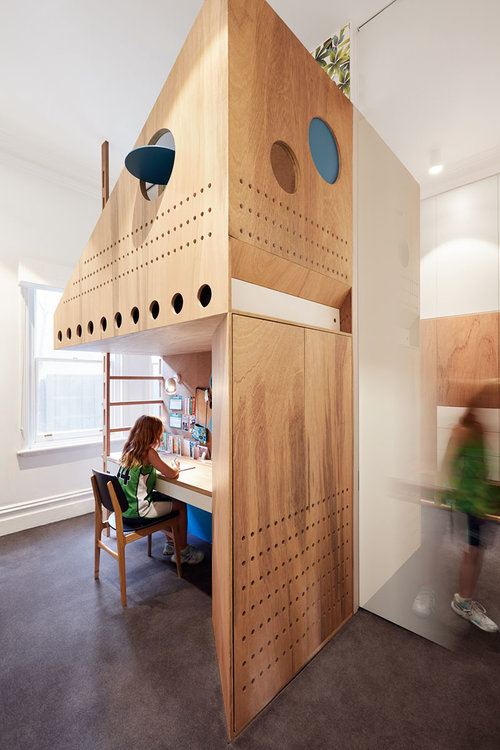
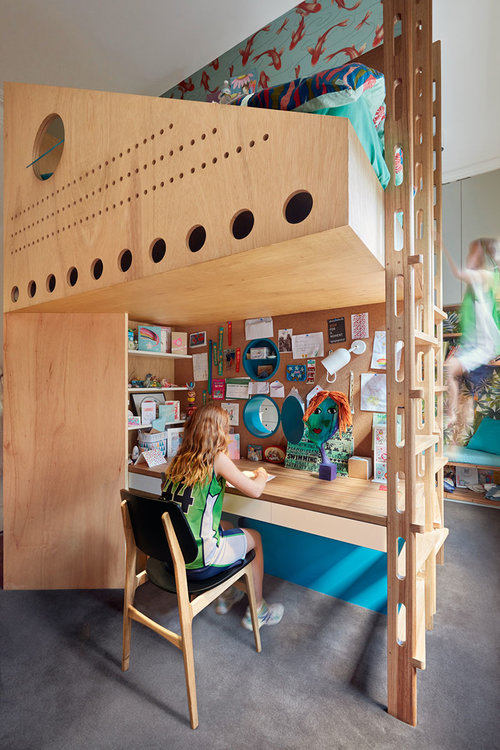
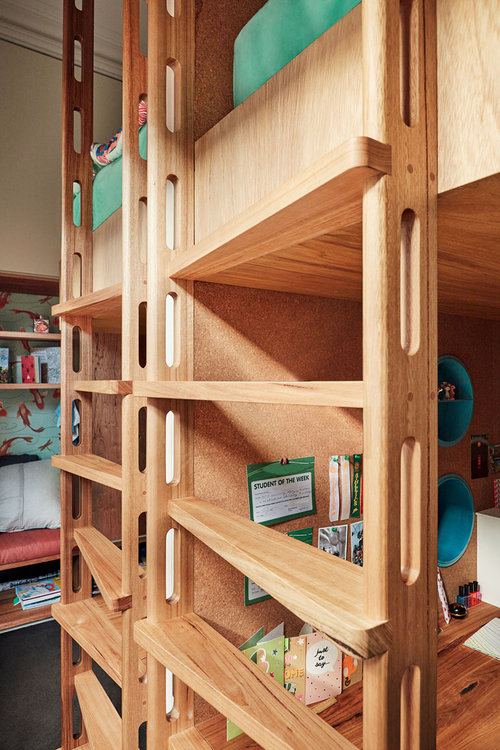
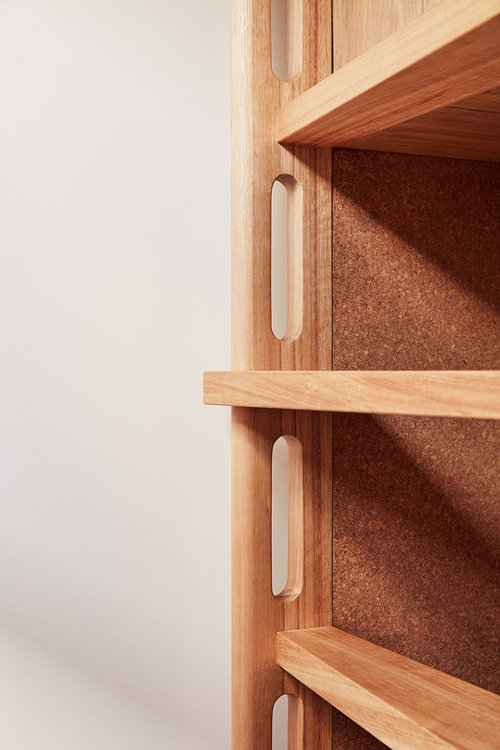
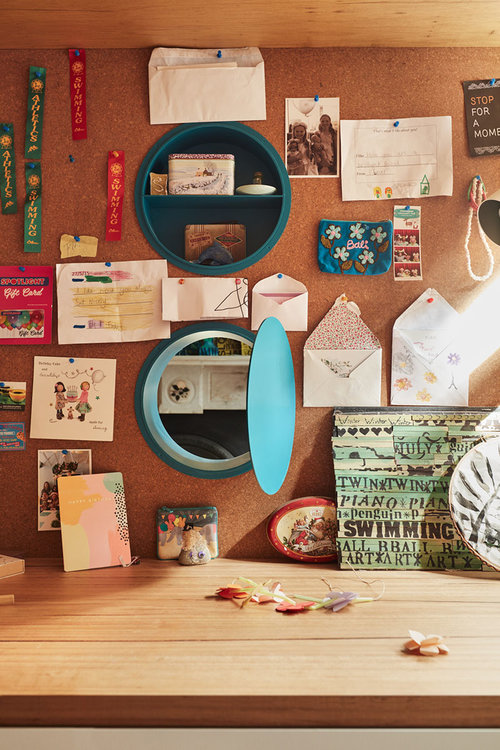
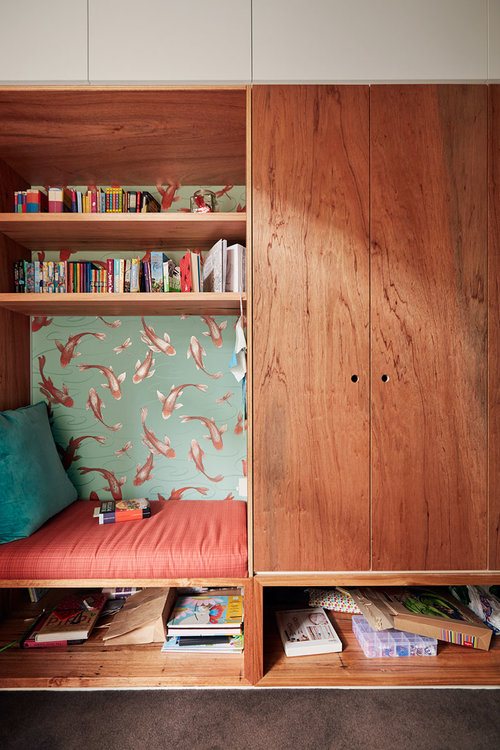
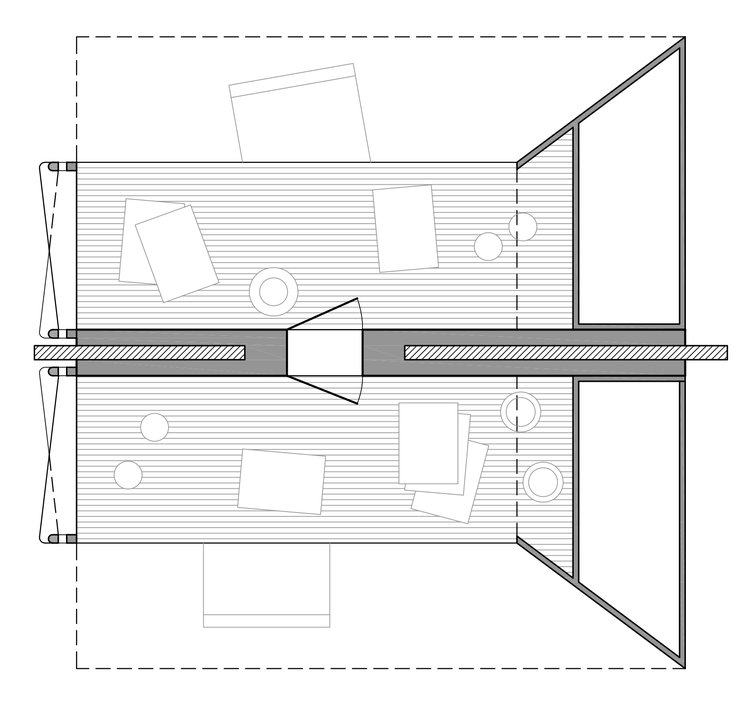
Photography by Tom Ross
Rare sighting of child’s room on blog
Posted on Fri, 17 Mar 2017 by KiM
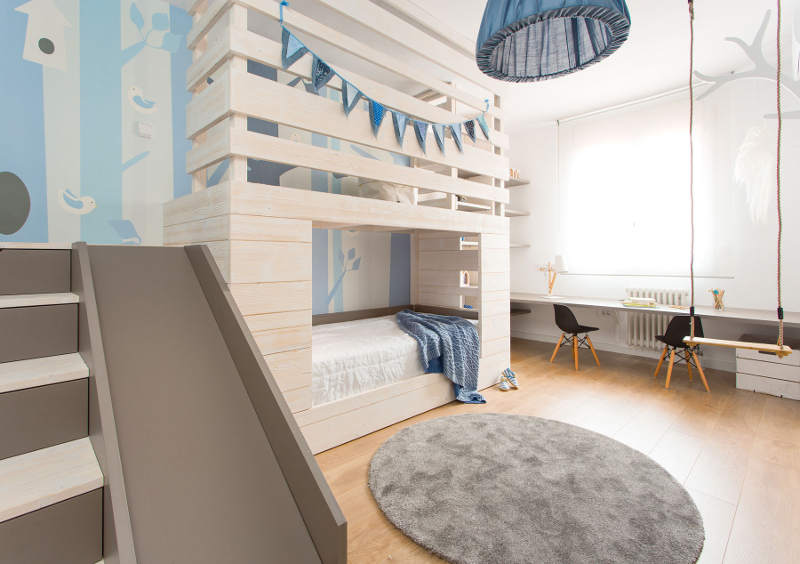
The headline says it all. We don’t feature children’s rooms very much on the blog. I guess it’s because neither Kim nor I have any of our own. I’d like to say that if I did I’d love a room like this for them but truth be told I would have loved a room like this for me growing up. You see I’ve got a thing for slides. L’habitació d’en Guillem by Barcelona-based interior designer Marta Castellano. Photos: Davide Pellegrini (You can see more of her work here.)
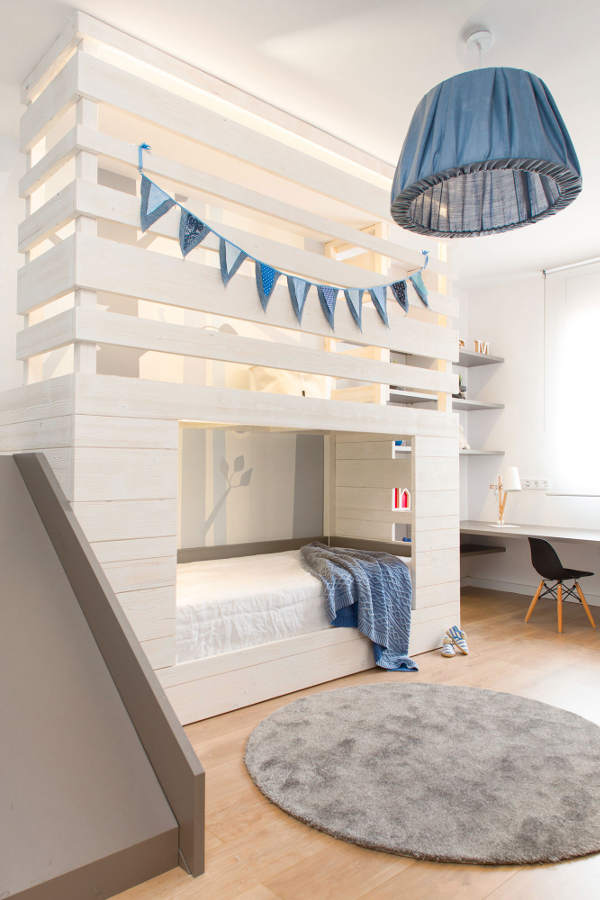
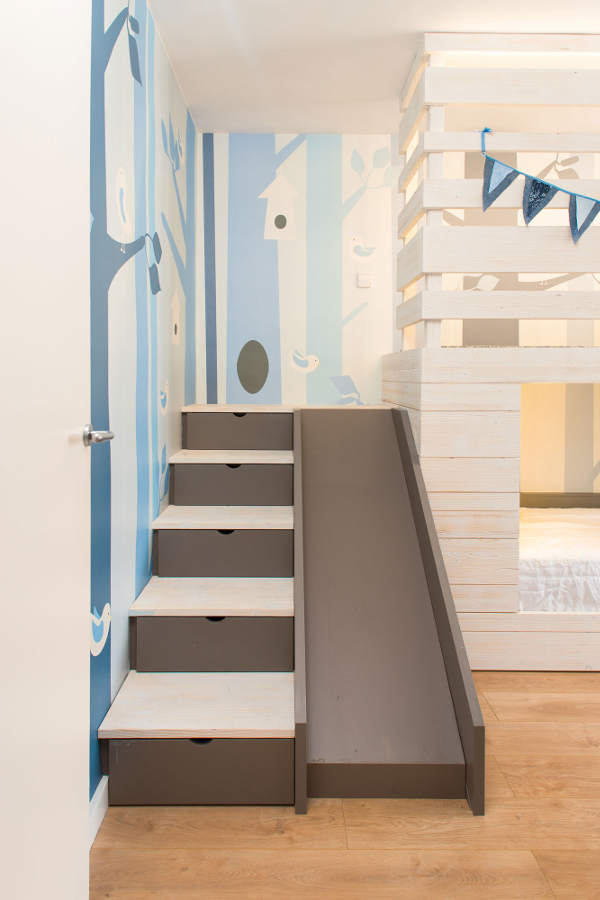
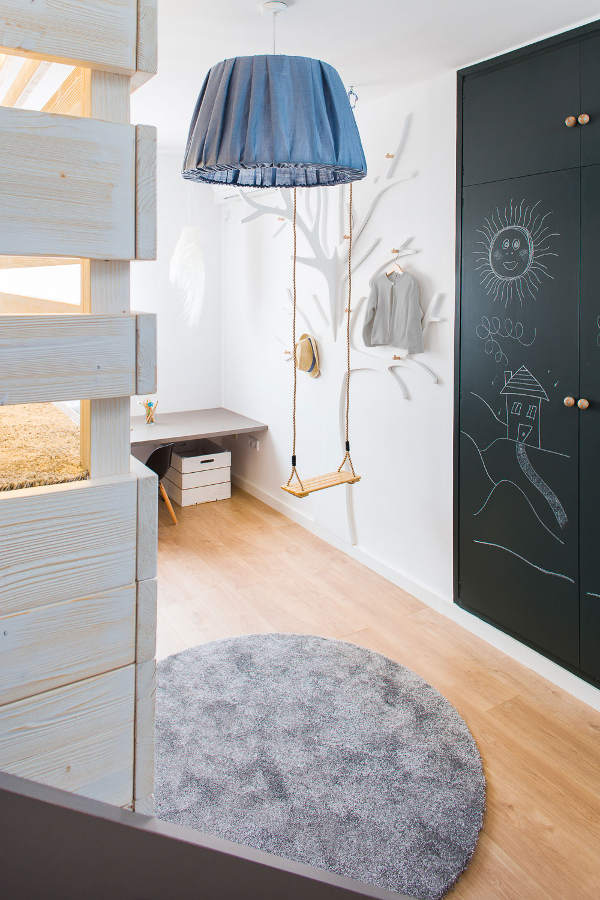
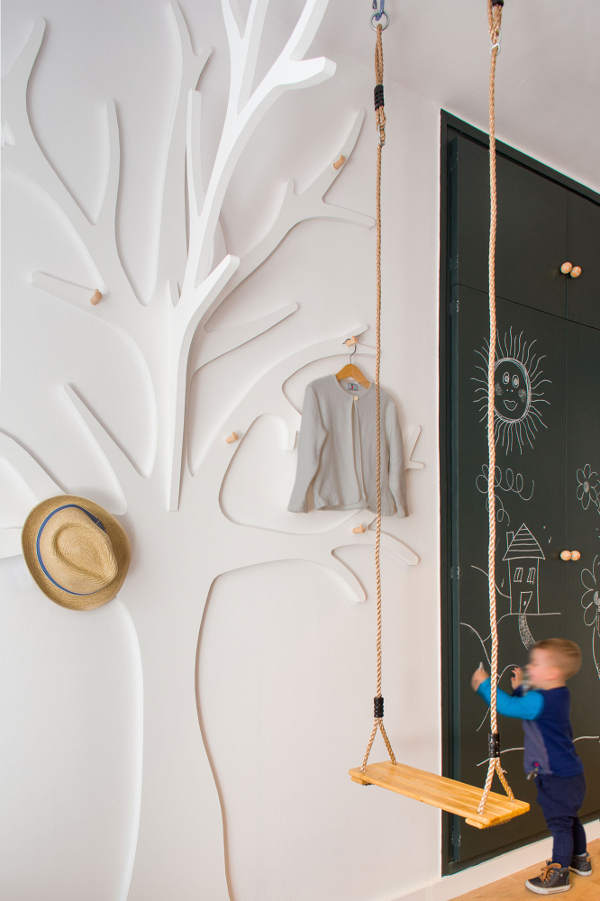
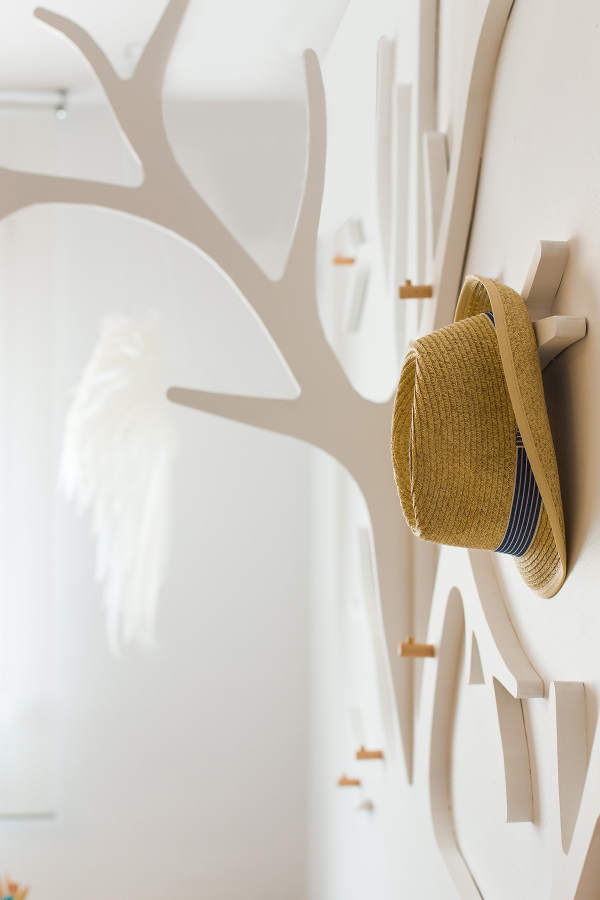
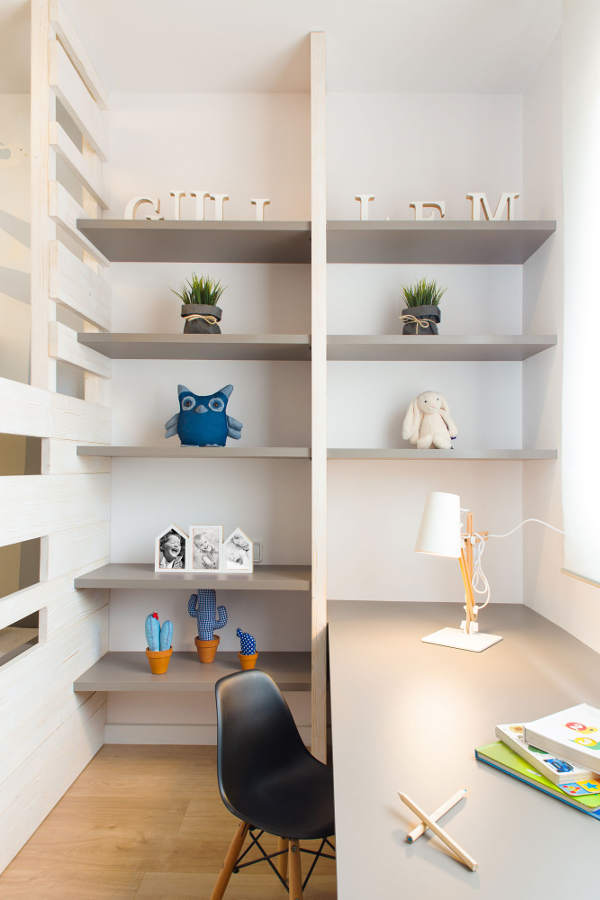
Photography by Davide Pellegrini
The coolest teen hangout
Posted on Thu, 29 Sep 2016 by KiM
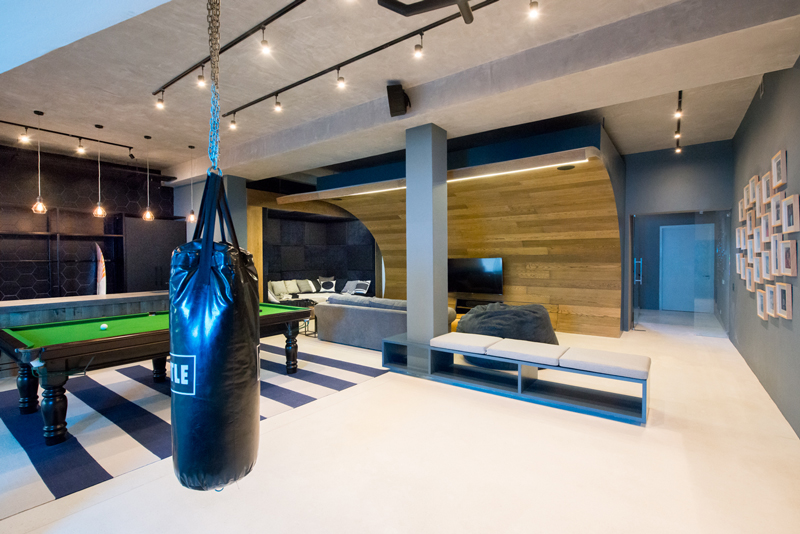
Man, do I ever wish I had a place to hang out in that was this cool growing up. I’m going to bet this teen suddenly became a VERY popular kid when this project was completed. What can only be described as the ultimate ‘man cave’, Inhouse Brand Architects has converted the unused lounge area of a Fresnaye (Cape Town, South Africa) residence into an industrial-inspired dream pad for the family’s lucky teenage boy and his friends. Polished concrete flooring encompasses the entire room and sets the foundation for the interior scheme.
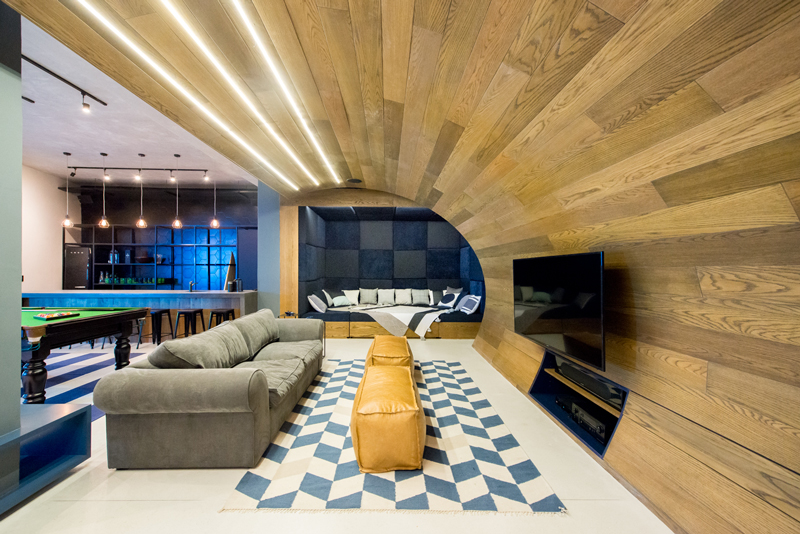
Another striking design feature comes in the form of a grandiose, curved timber wave that cascades from the ceiling down to the floor to create an extraordinary zone for watching movies. This “wave” is crafted out of steel fins that are clad with timber and lit up with three LED strips. It is kitted out with surround sound to produce a genuine movie theatre experience.

Next to the bar and adjacent the timber wave is comfortable booth seating. Framed with timber and upholstered in inviting shades of indigo, this nook provides an enticing ‘chill’ spot.
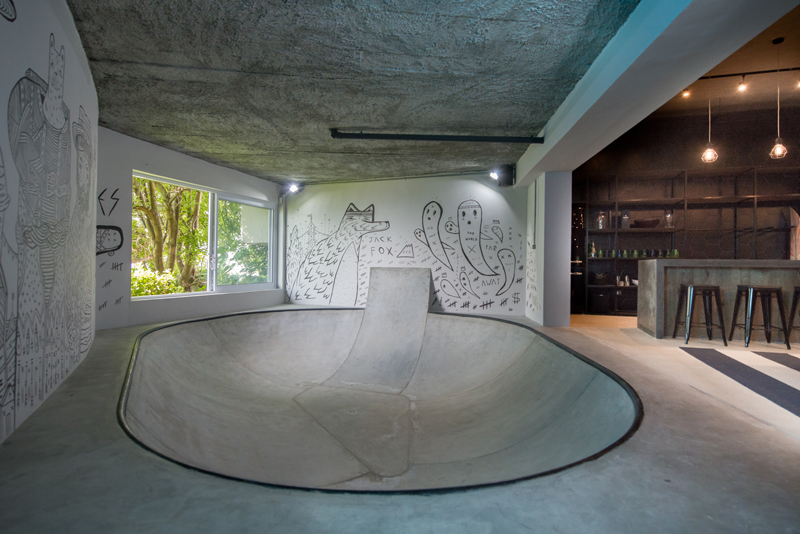
A fully functional concrete skate bowl plays a major part in the design. To embellish this remarkable feature, emerging South African street artist, Jack Fox, applied his signature illustrations to the walls surrounding the bowl.
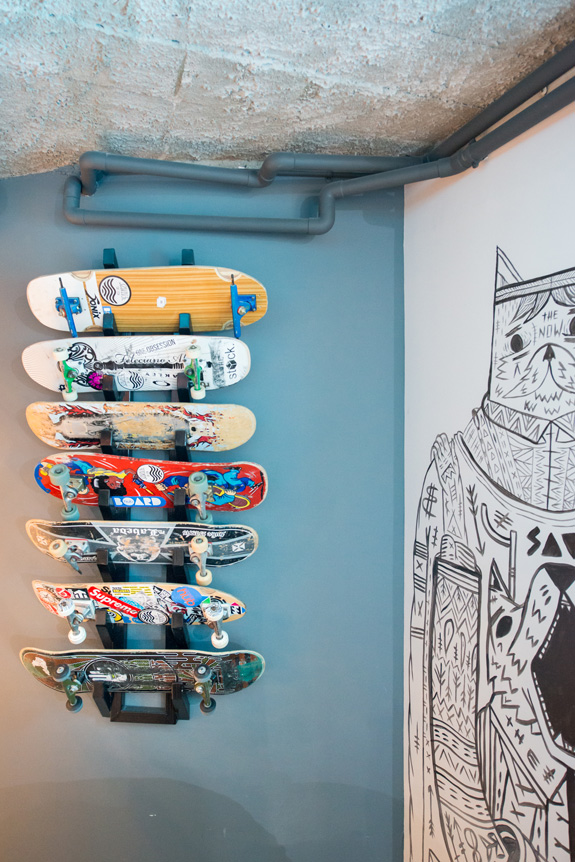
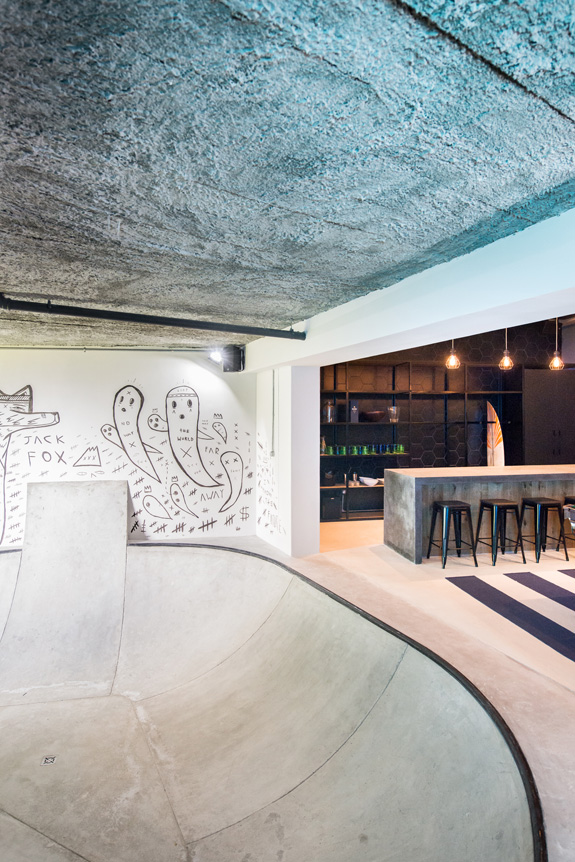
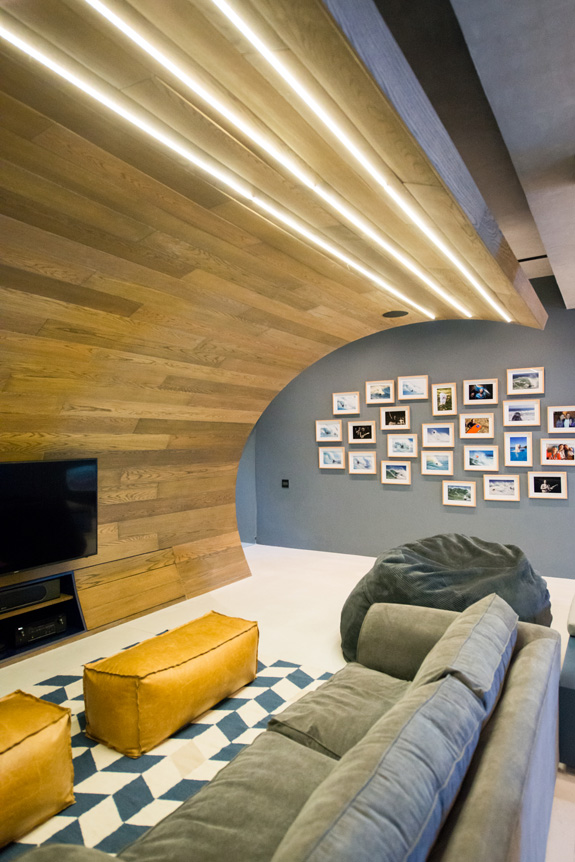
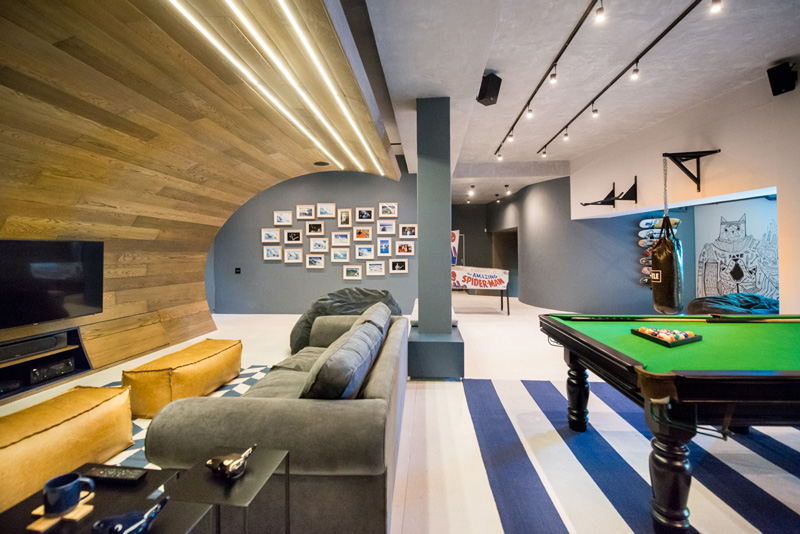
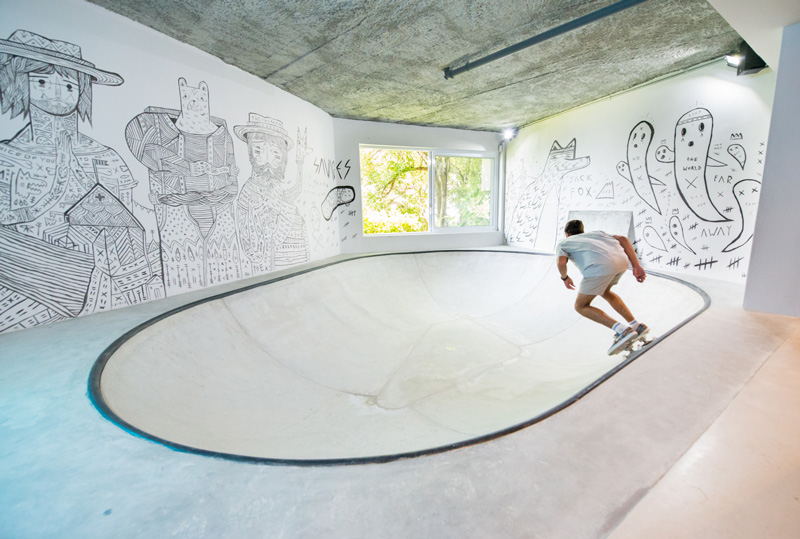
Castle and Cubby
Posted on Tue, 12 Jul 2016 by midcenturyjo
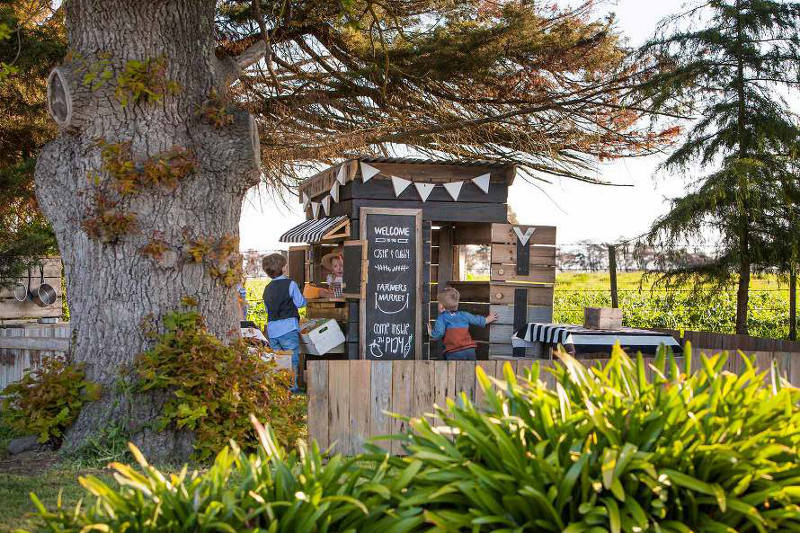
We call it a cubby in Australia. A children’s playhouse usually knocked together by your dad in the backyard, cobbled together with whatever is to hand or, if your lucky in kit form from a hardware store. But my cubbies were never as much fun as these beauties from Melbourne- based Castle and Cubby. How cute! A farmer’s market stall or a beach hut. Made from recycled materials no two are ever the same. For sale in all sorts of configurations or you can rent them for a party. OK , OK I promise I’ll go back to grown-up spaces in my next post. I just couldn’t resist all the cuteness.
