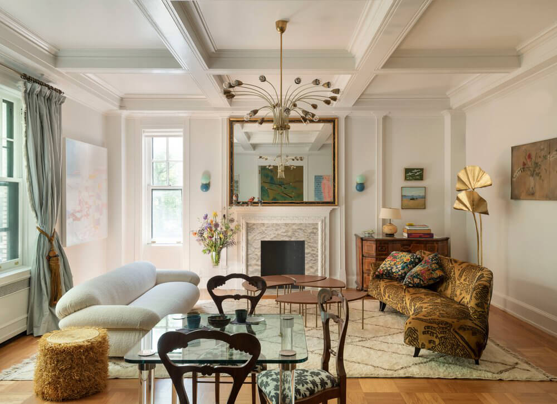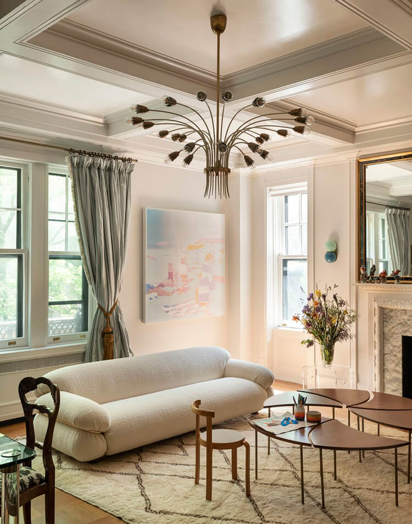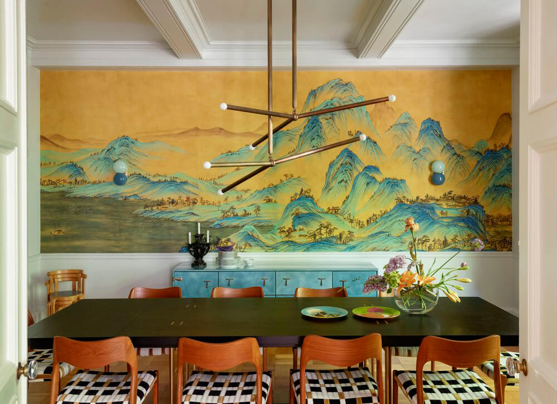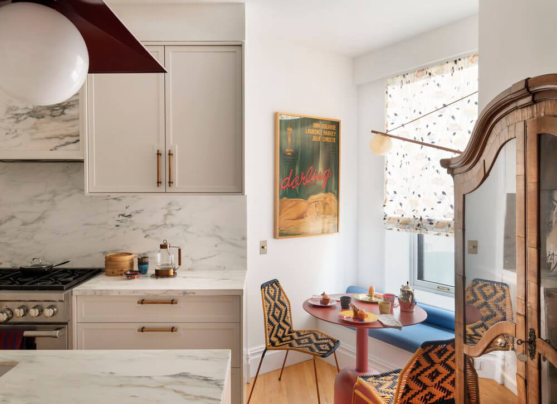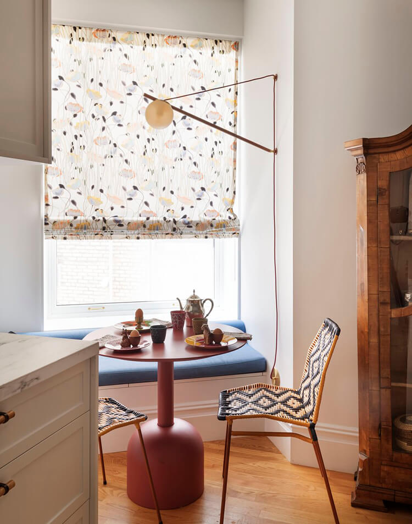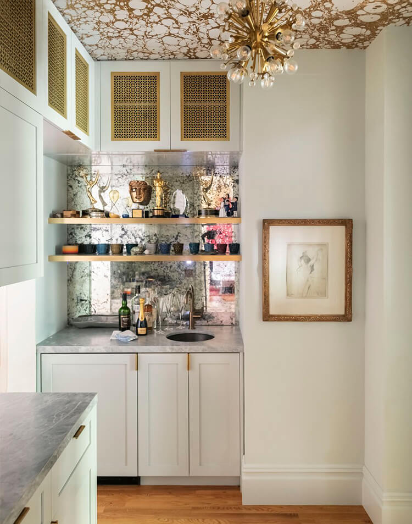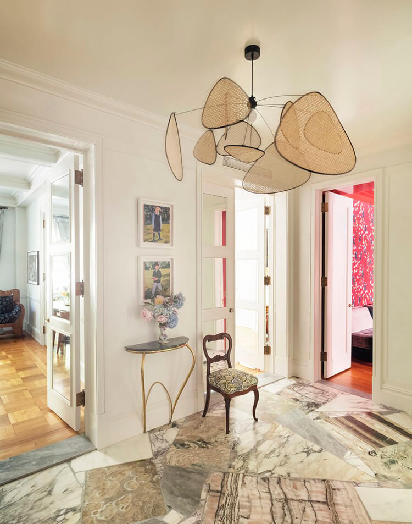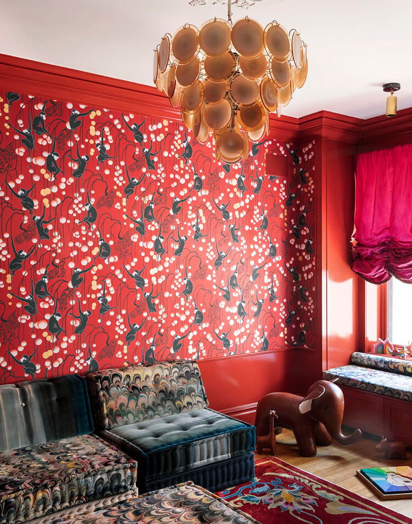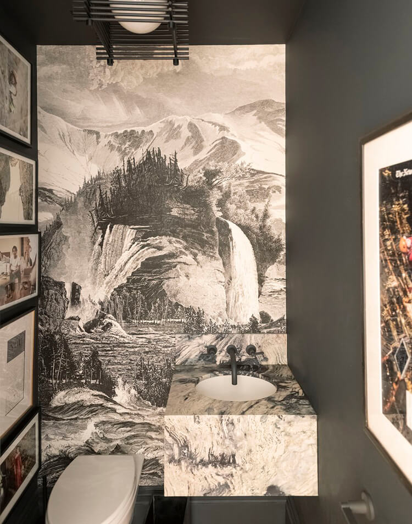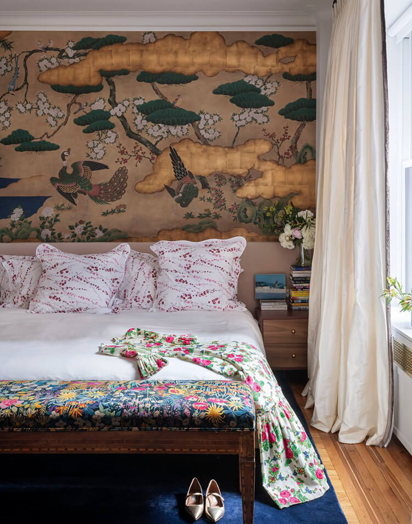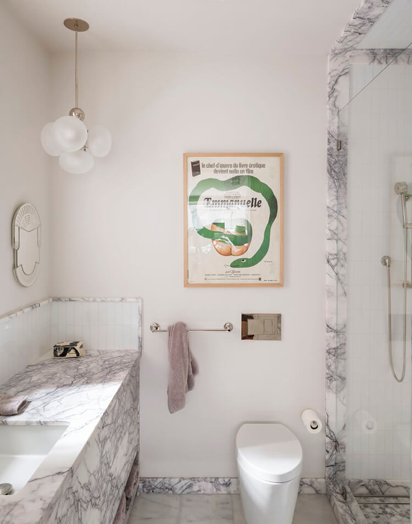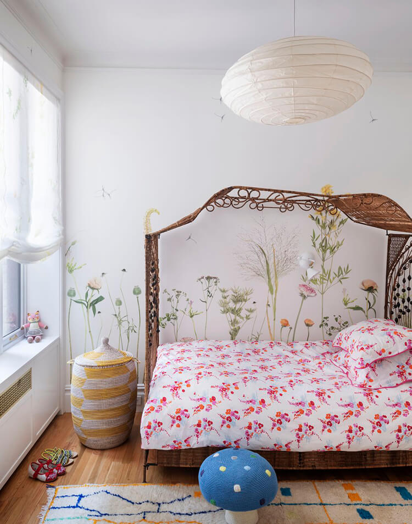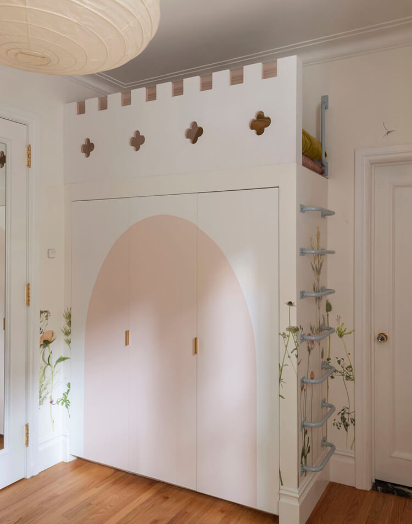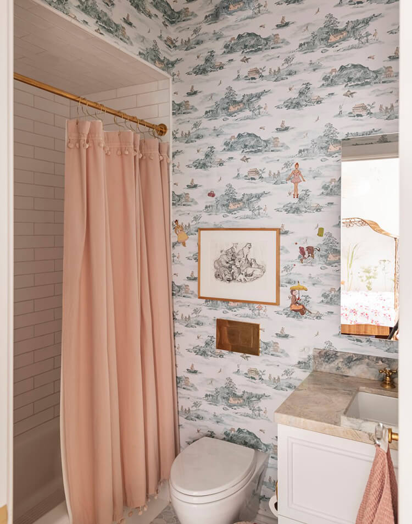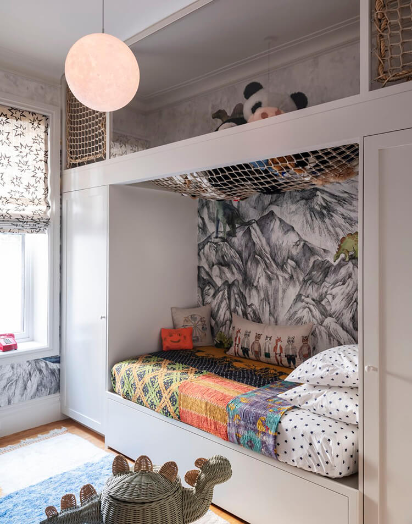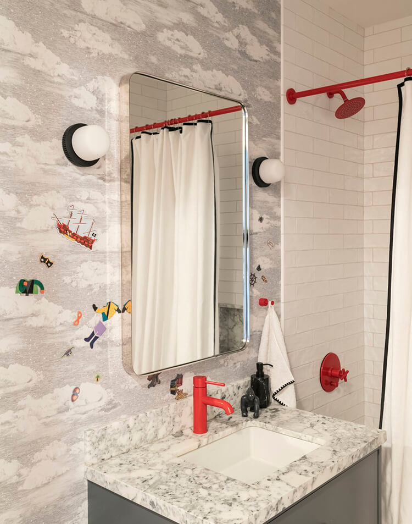Displaying posts labeled "Children’s space"
A new-build mountain ranch home in Oregon
Posted on Fri, 20 Oct 2023 by KiM
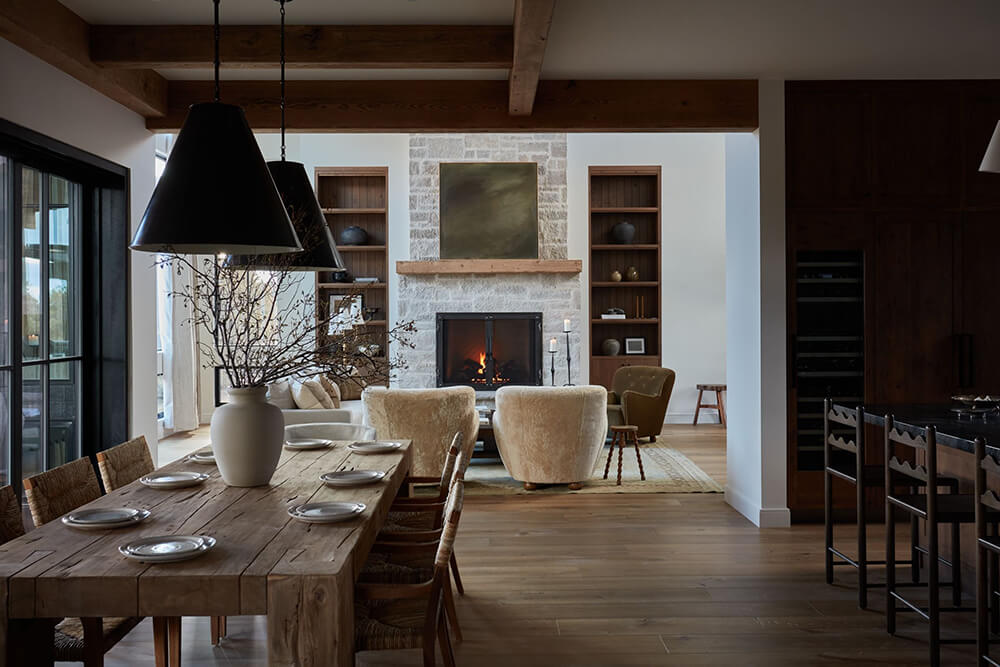
The majestic footprint of the home needed an equally compelling design. This masculine rustic retreat was made with natural materials, organic accents, and an elevated approach for maximum comfort. We were able to translate the rugged surroundings into livable yet tailored spaces for this client and their family. From woodsy brown stains to neutral yet impactful tile, stone, and marble, each room feels like a retreat. The kitchen and dining nook have this moody and intimate feel to them. From the dark countertops to all of the complimentary natural stone, it is such a timeless combination. Rugged and elegant at once, the transition into the breakfast nook and dining space is seamless! We drew a lot of inspiration from Europe in this project.
This may be “rustic” but I’d add in there “elevated” and “refined”. It’s top-notch cabin living but no way are you letting people wander around with muddy boots on. Another one designed by Light and Dwell (maybe obvious because of their signature use of furry chairs…and now I need a furry chair). Photos: Michael Clifford
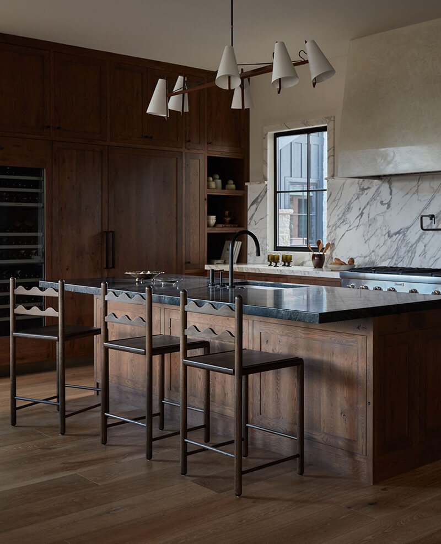
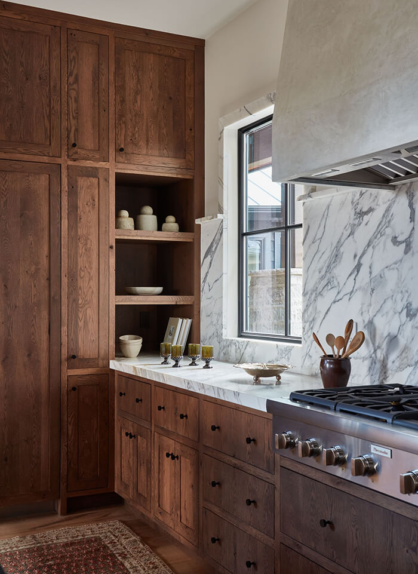
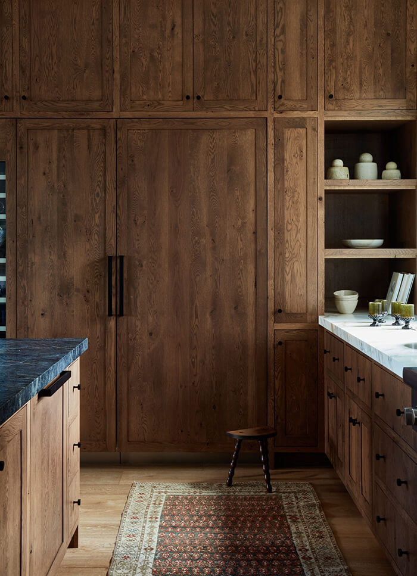
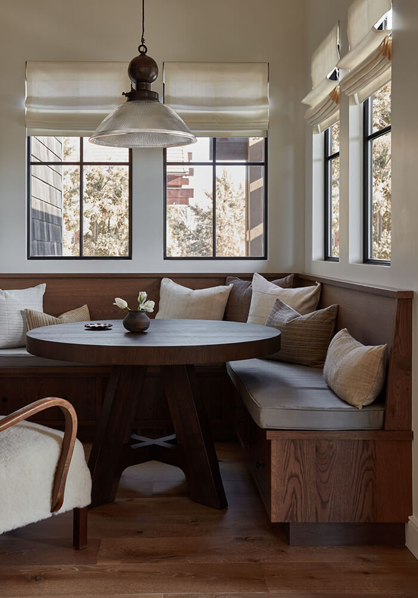
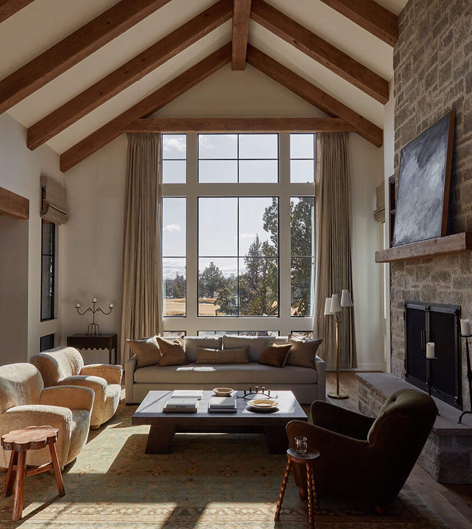
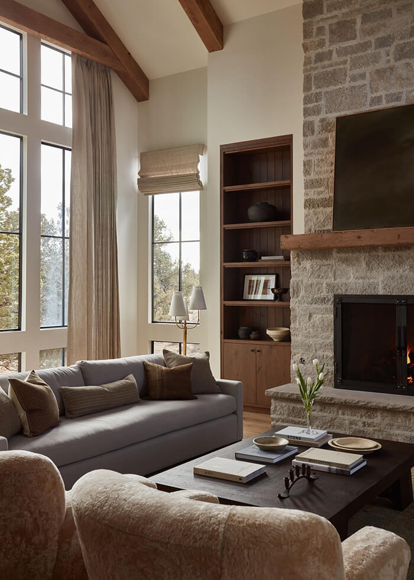
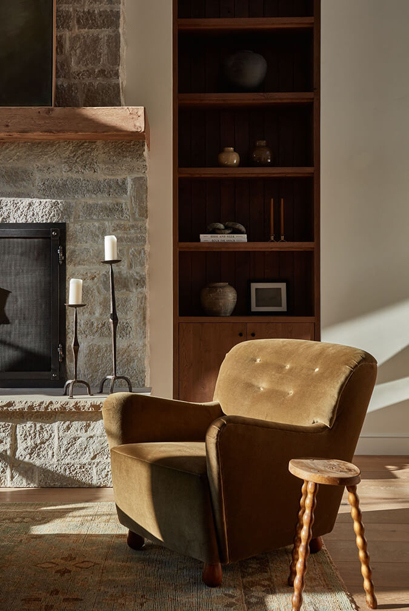
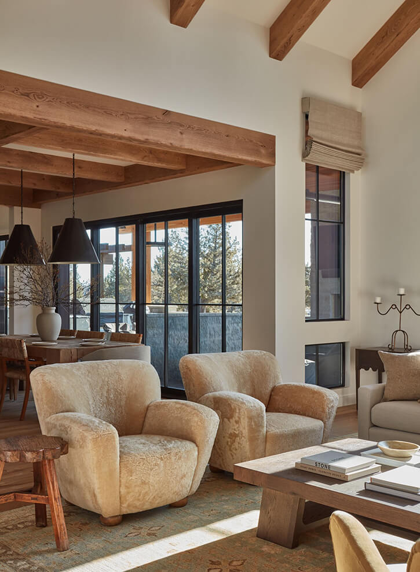
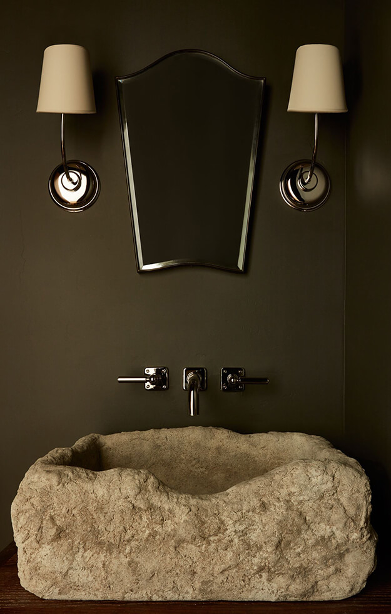
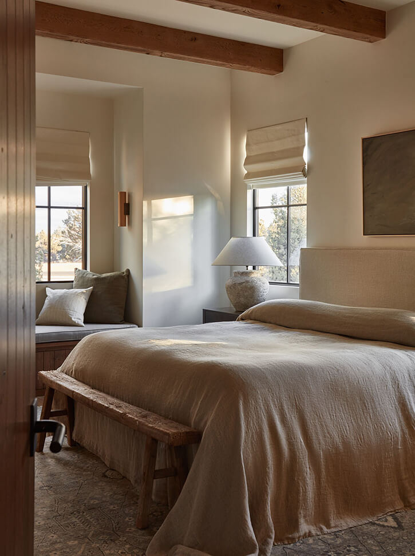
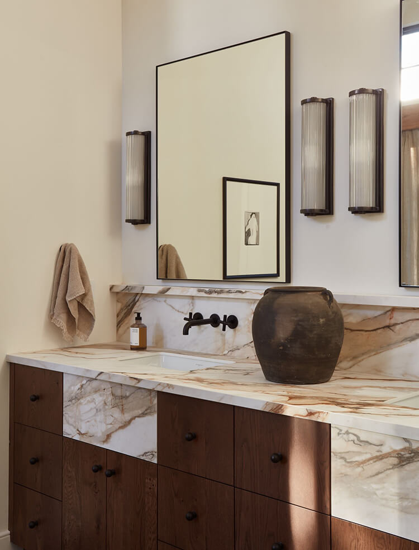
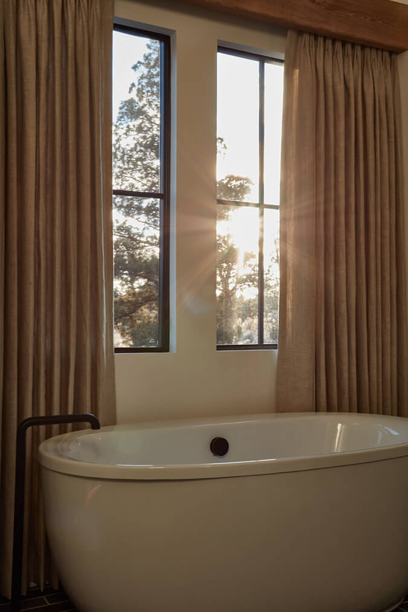
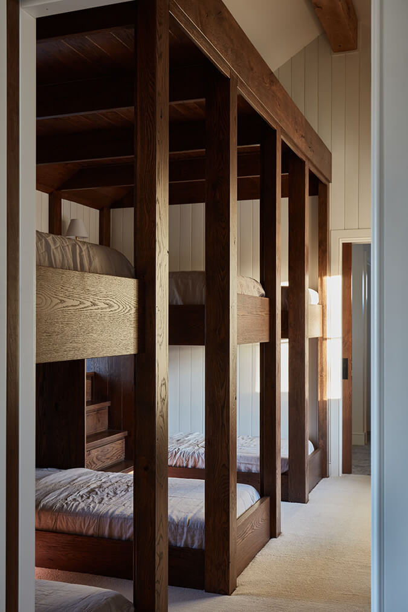
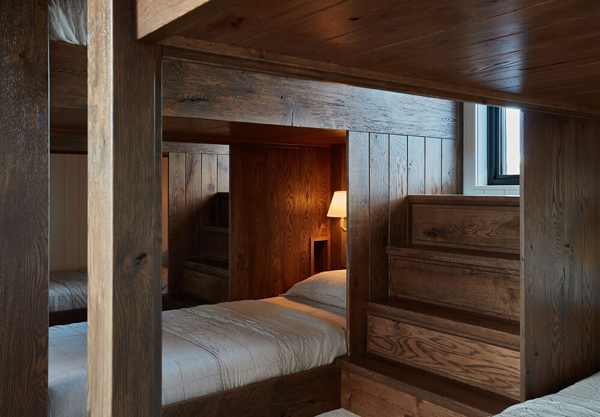
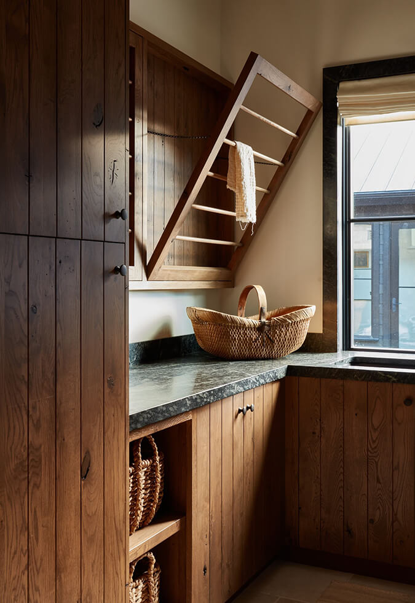
Eclectic and sophisticated family rethink
Posted on Mon, 11 Sep 2023 by midcenturyjo
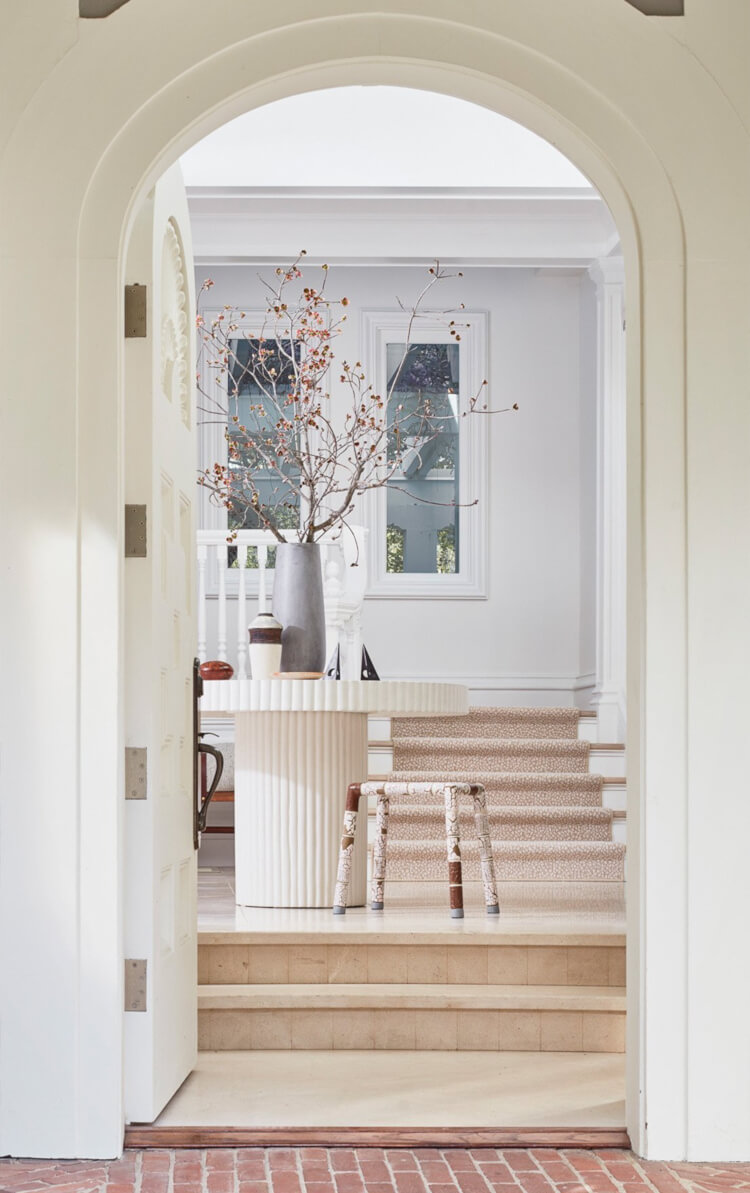
“A multi-generational family needed a refresh for their holiday home in Atherton, California. Last updated almost 30 years ago, the historic Tudor was renovated and furnished throughout to create a welcoming home for the owner’s adult children and young grandchildren. Respecting the architecture and the varying style preferences of the extended family, we blended traditional and modern styles seamlessly throughout the home. Spaces were reconfigured to reflect the needs of the younger generations – turning the home theater into a guest room, the formal living room into the media room, and the sunroom into the play room.”
Fun, fabulous and family-friendly it’s a refreshing take on modern living. Atherton Estate by Form + Field.

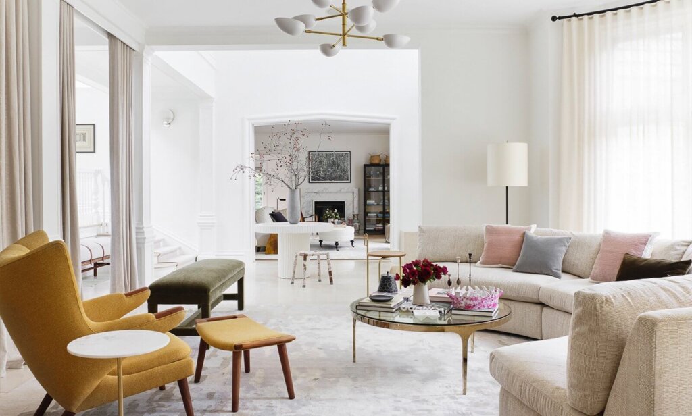
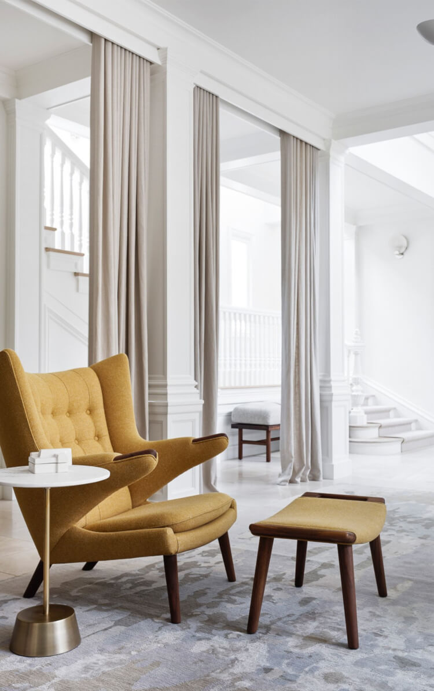
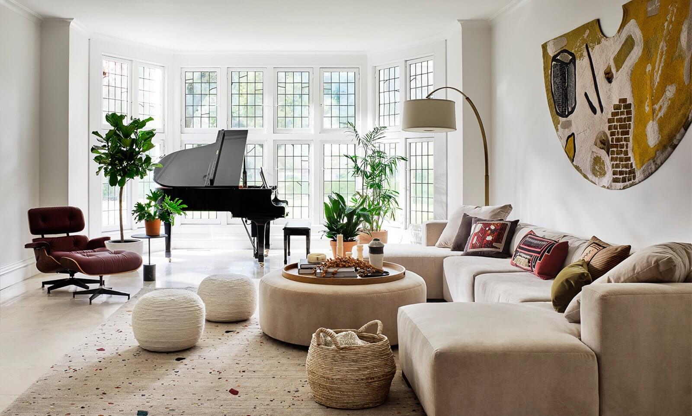
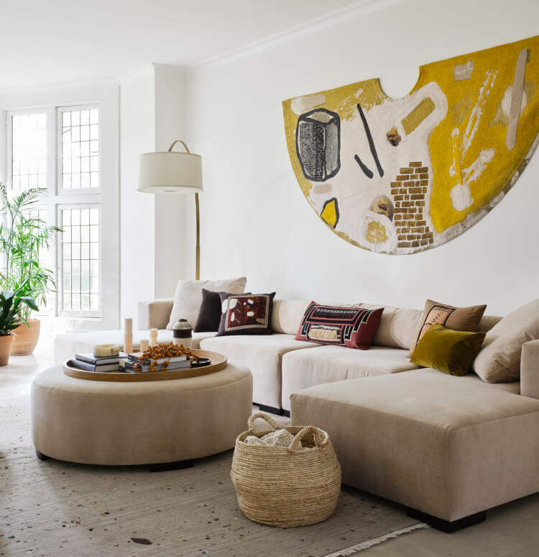
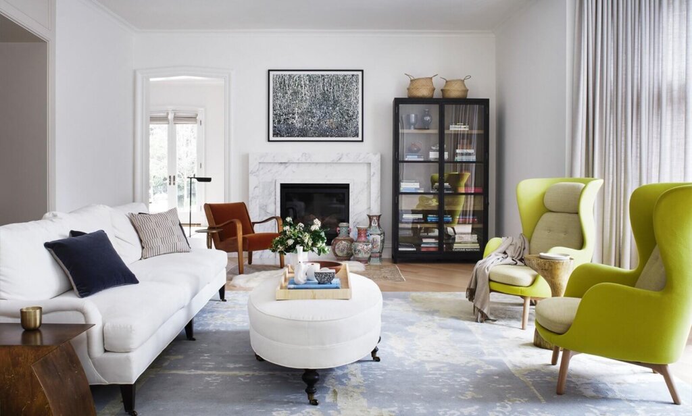
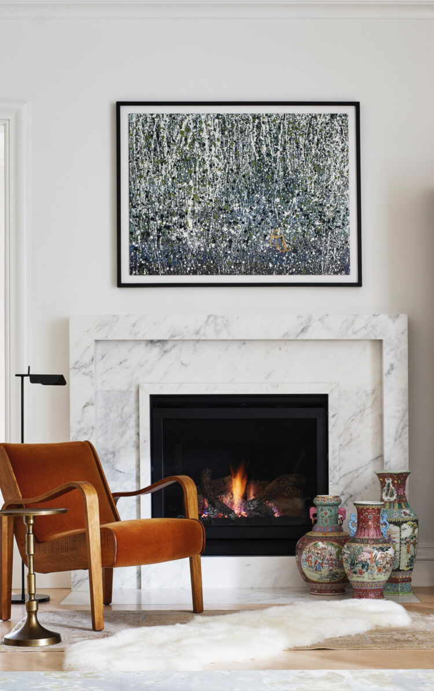
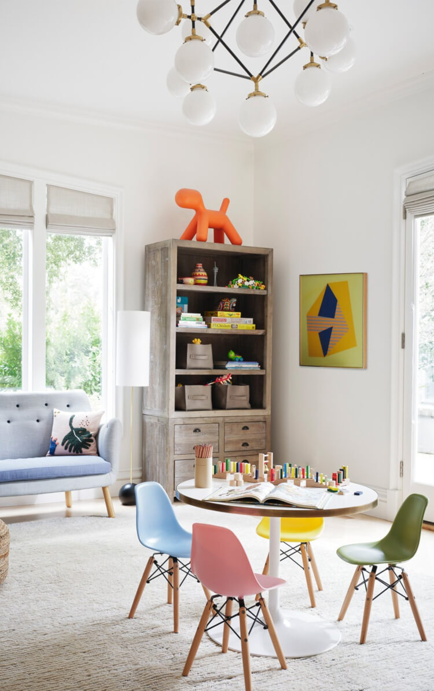
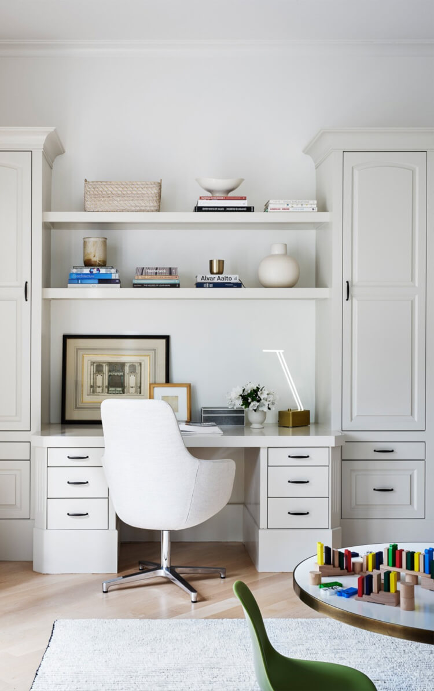
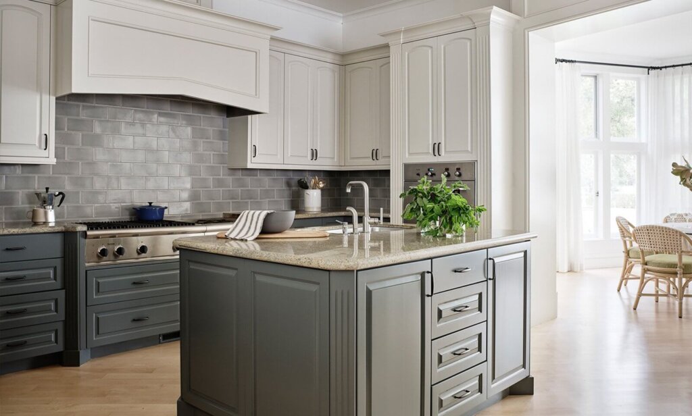
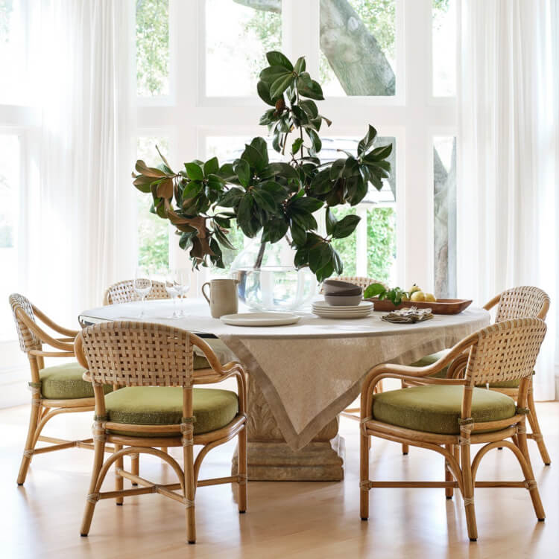
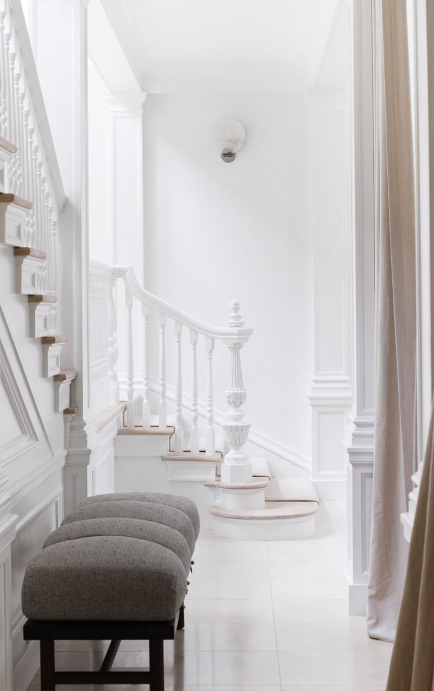
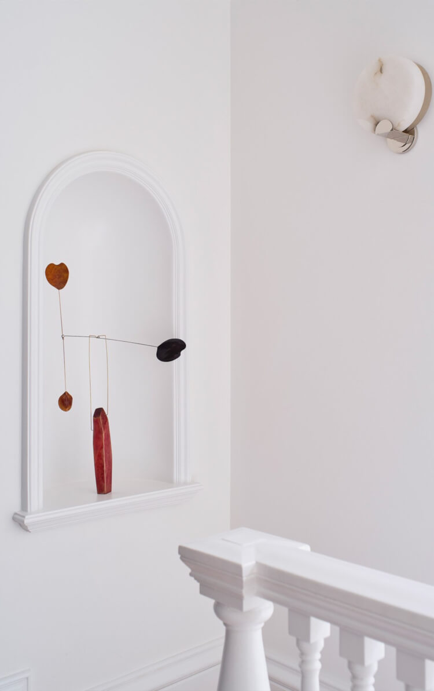
Pairing pastels in a Newport Beach home
Posted on Thu, 31 Aug 2023 by KiM
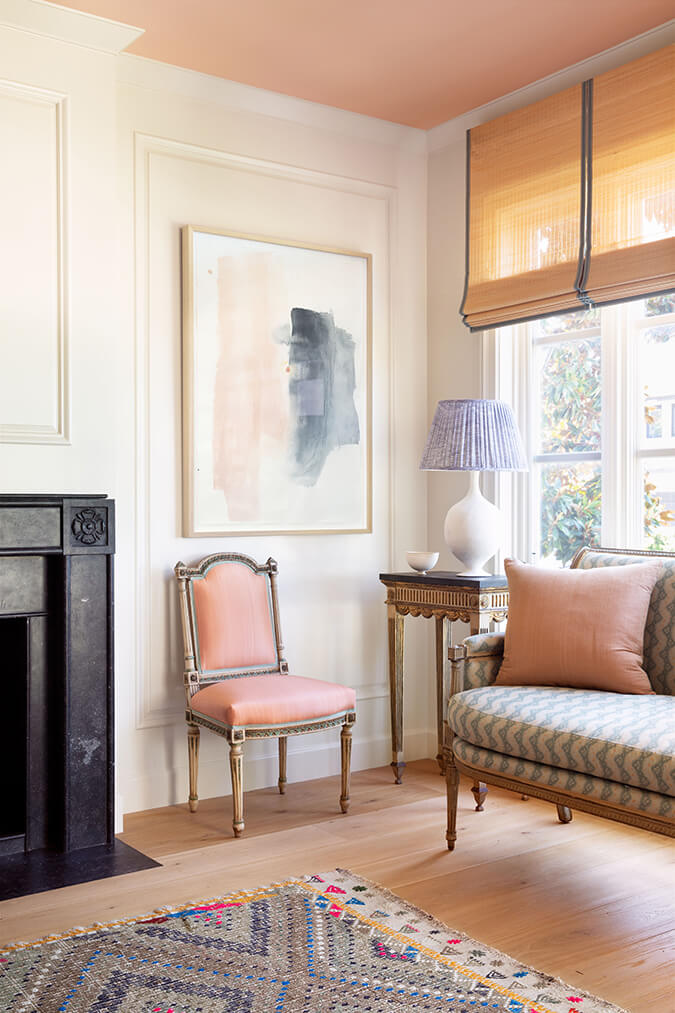
The peacefulness and warmth that this Newport Beach, California home exudes with its soothing pastel colour palette, and it’s classic décor with pretty florals and stripes, makes it so family friendly and comfortable. Designed by Casey Hill, it is just oozing with feminine, pretty vibes and I can’t help but smile from all of the charm it exudes. Photos: Laura Resen; styling: Lisa Rowe.
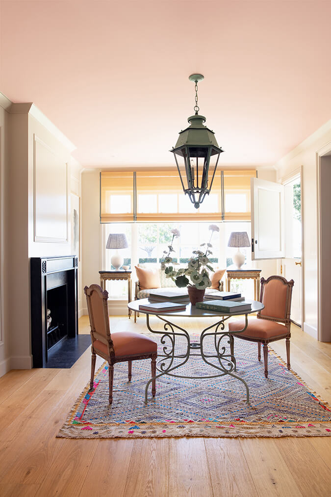
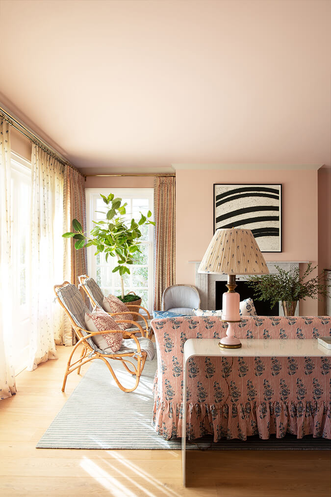
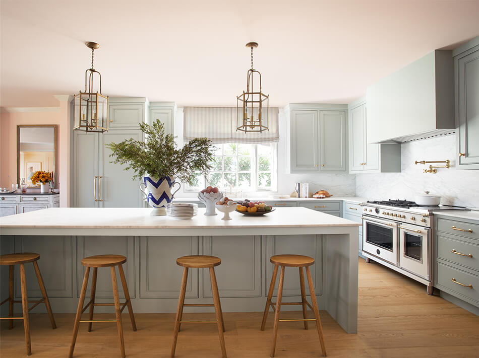
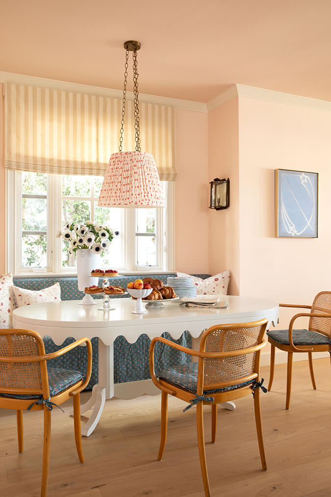
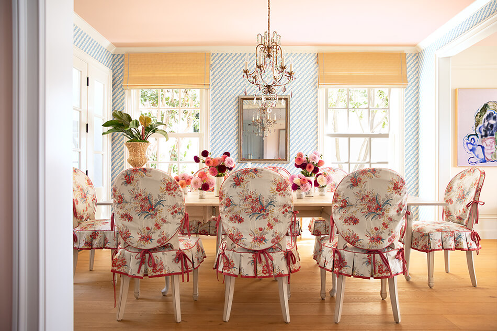
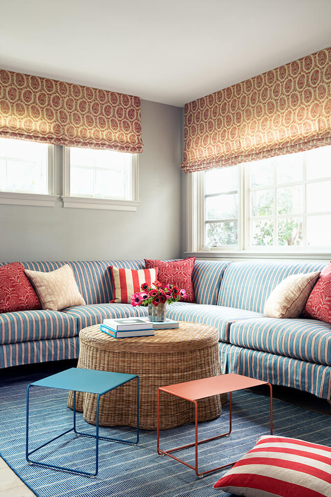
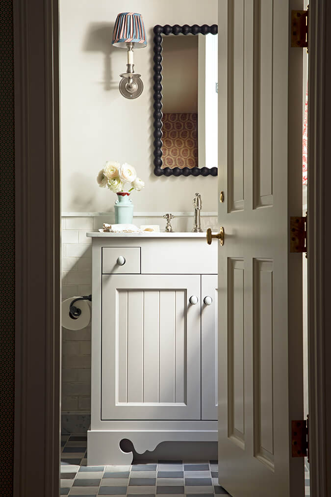
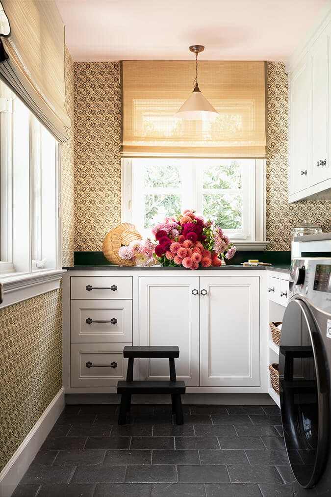
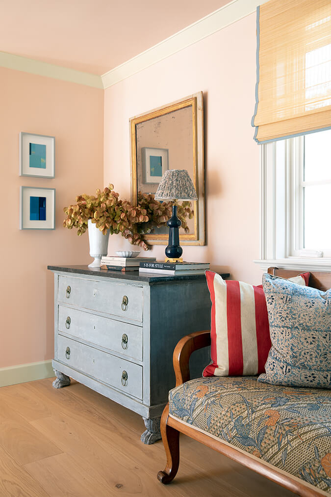
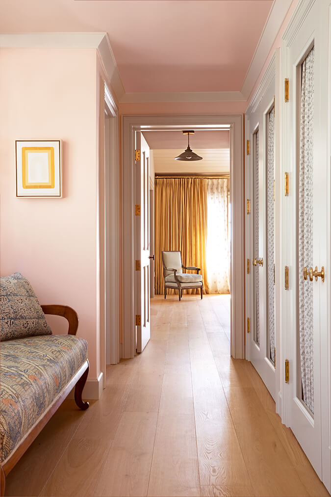
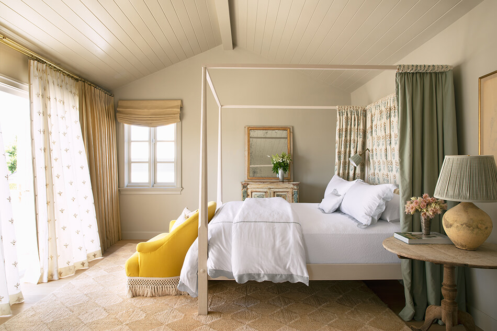
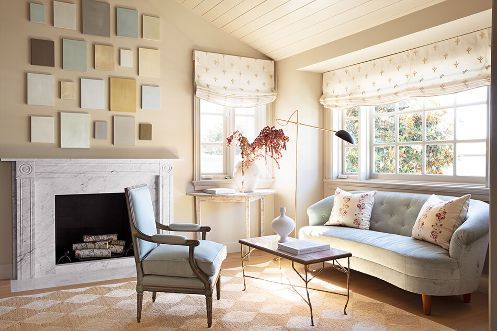
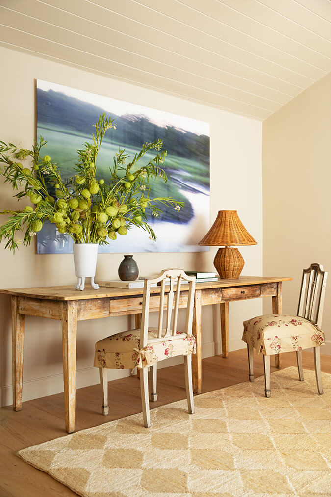
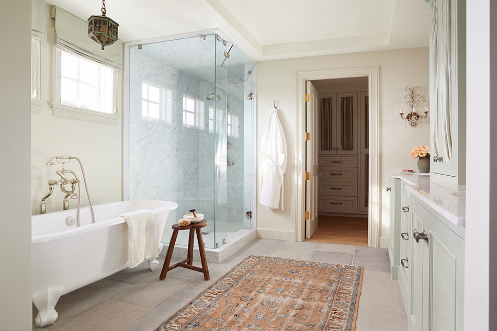
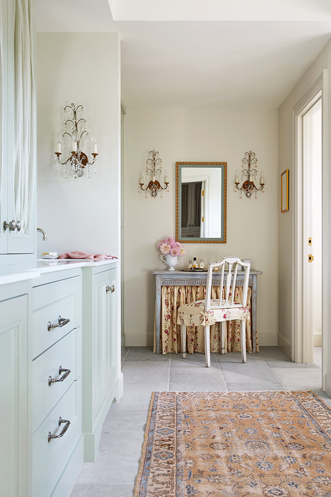
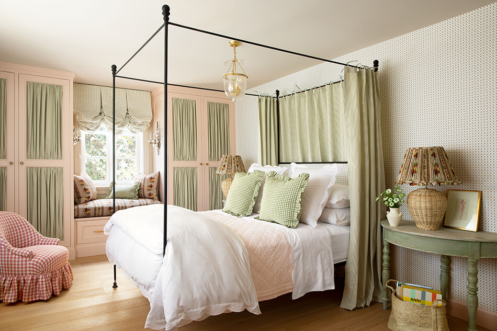
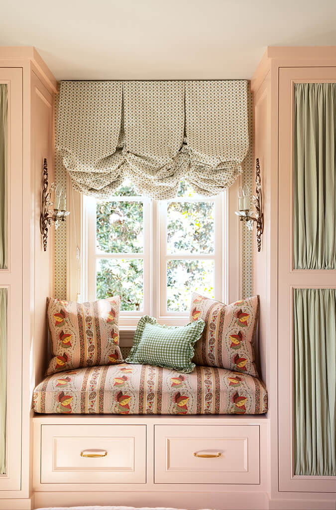
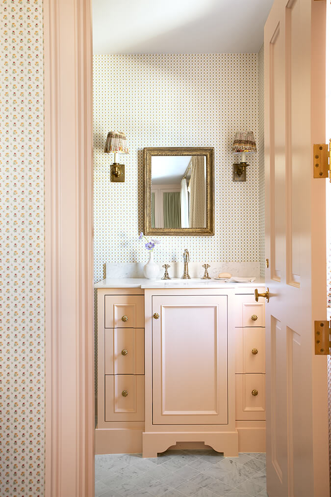
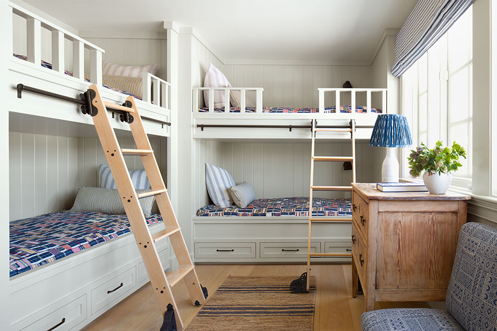
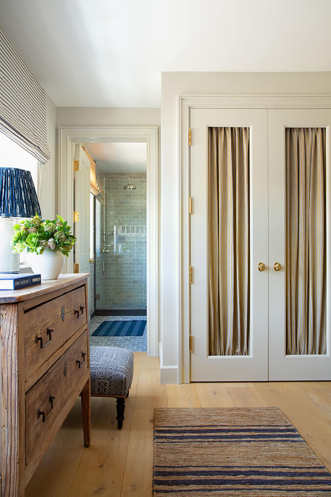
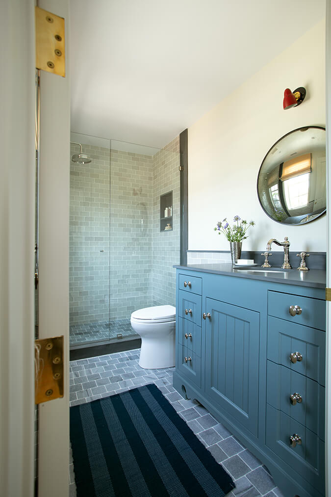
Bold and eclectic interiors in a family-friendly San Francisco home
Posted on Mon, 14 Aug 2023 by midcenturyjo
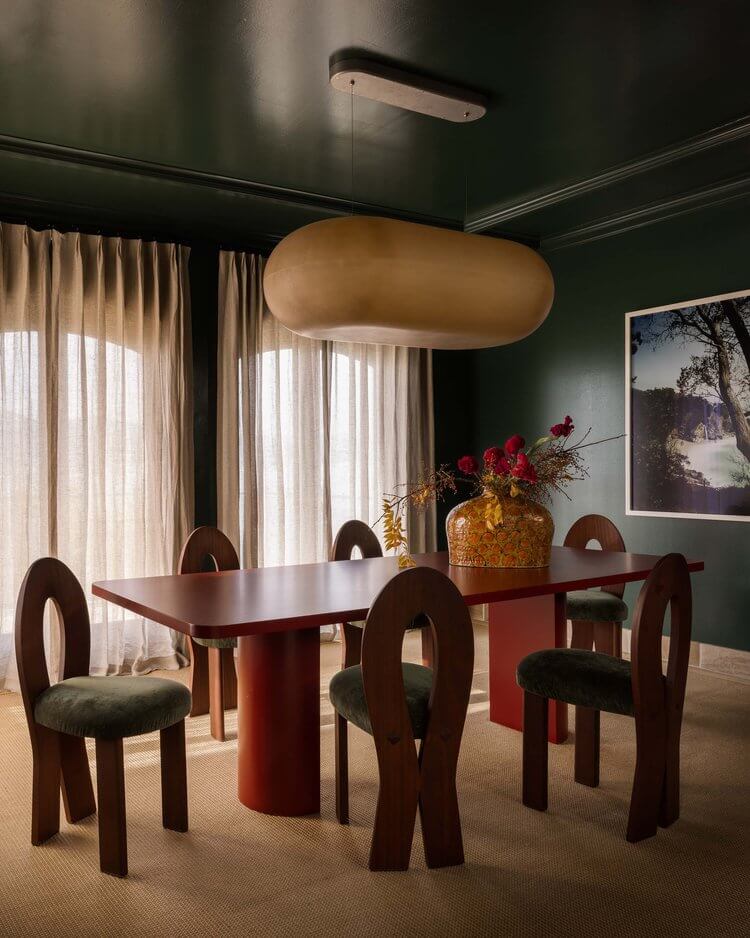
Bold and dramatic, avante garde and family-friendly. What a combination. The owners approached Regina Perez Montemayor of Studio Montemayor to work her design magic on their San Francisco home. Blending distinct design styles and eras the rooms are eclectic and unexpected showcasing fabulous art and revelling in a bold colour palette.
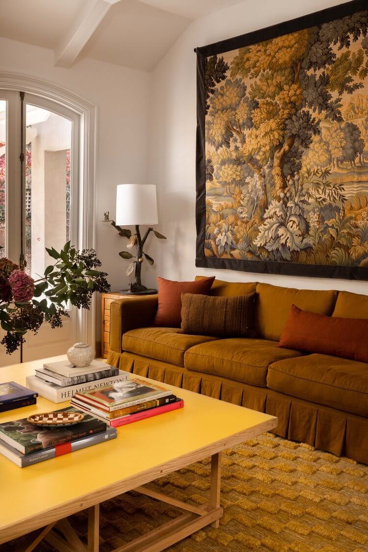
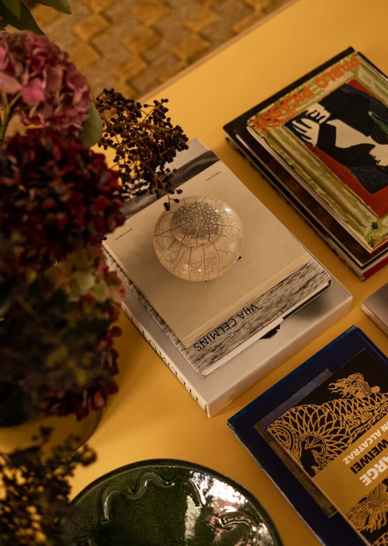
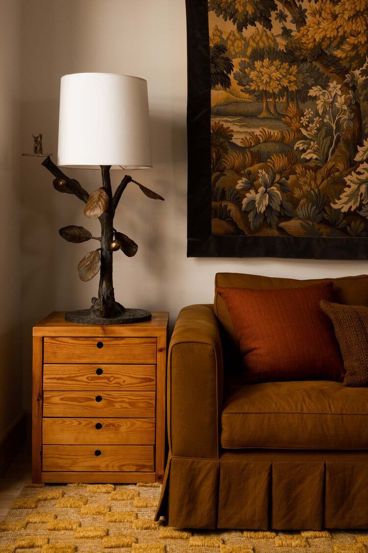
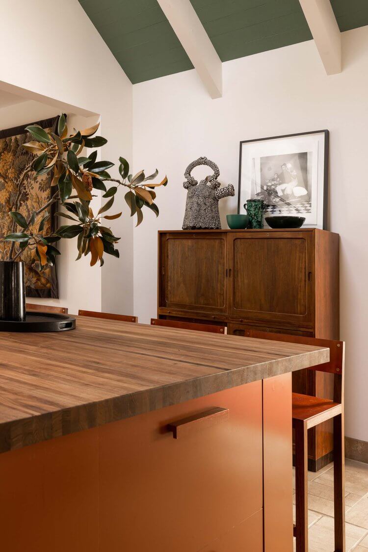
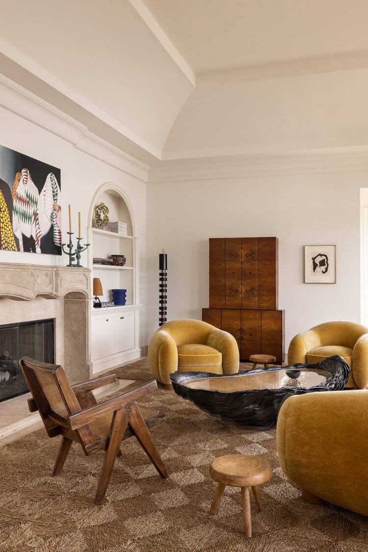
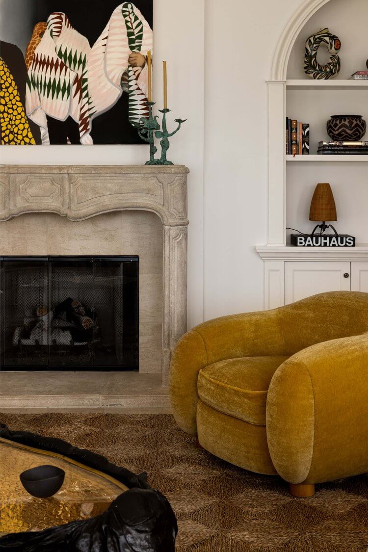
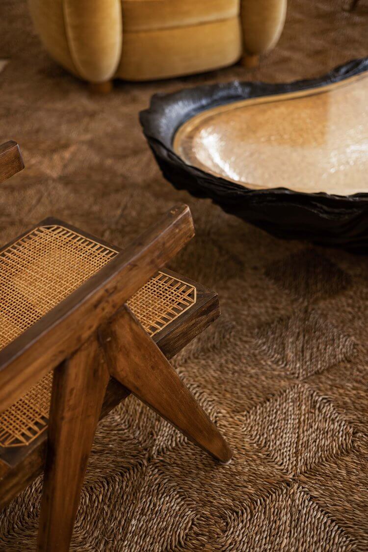
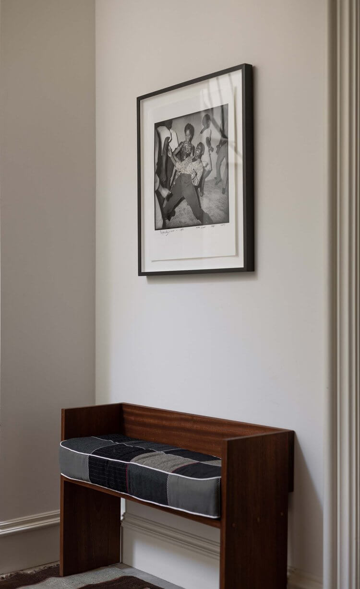
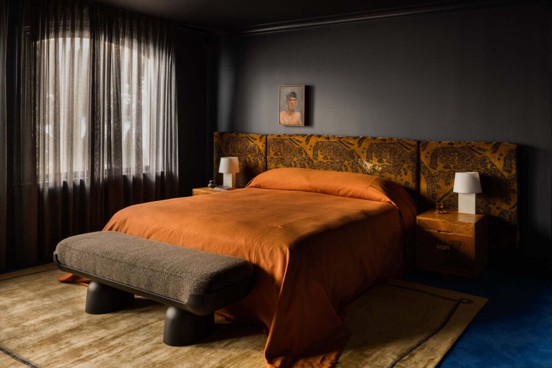
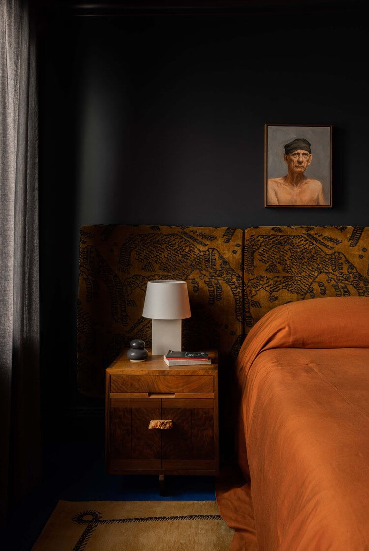
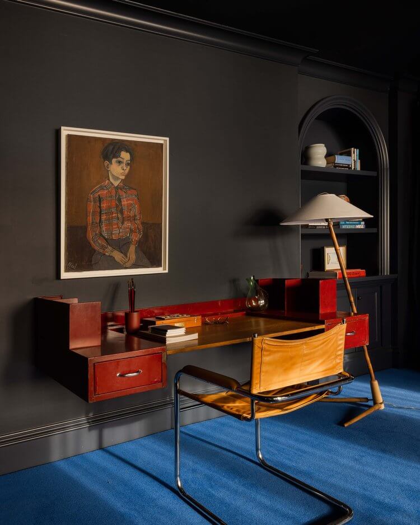
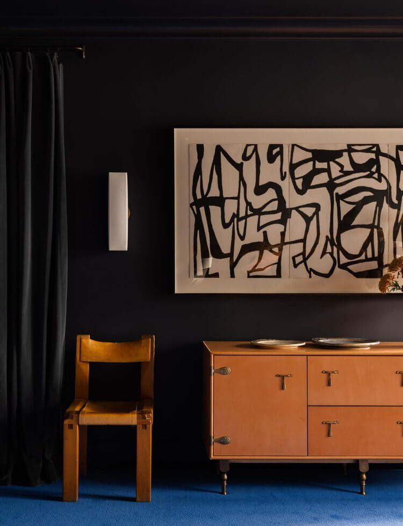
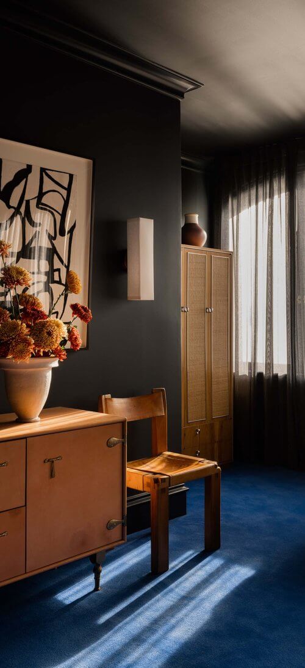
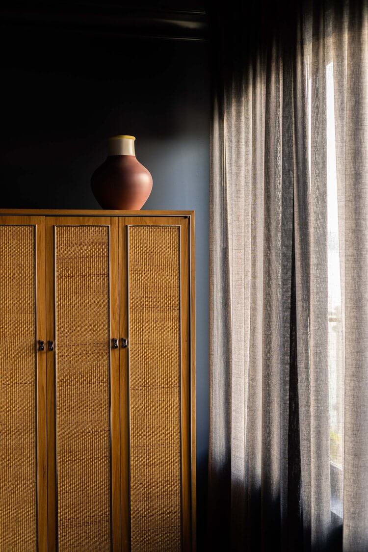
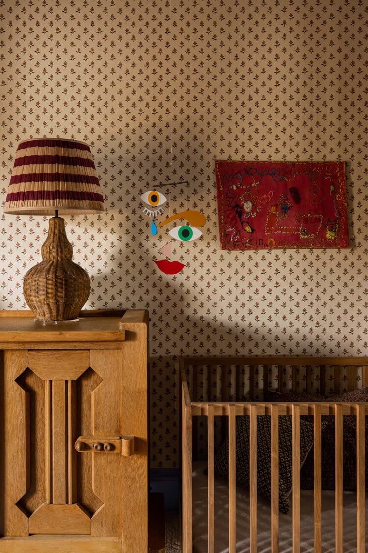
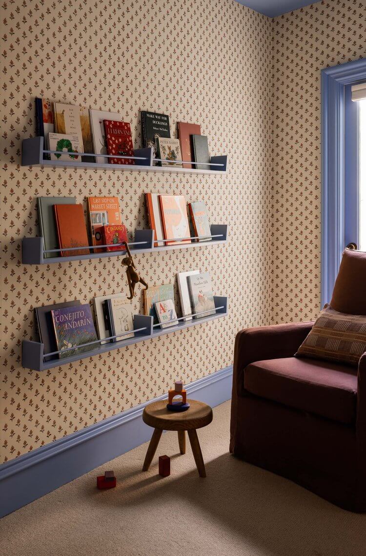
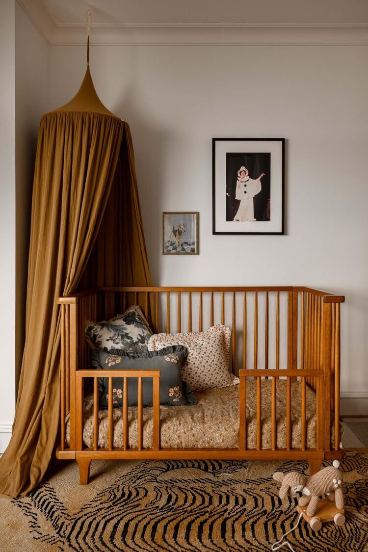
Photography by Shade Degges.
A whimsical Manhattan apartment
Posted on Wed, 9 Aug 2023 by KiM
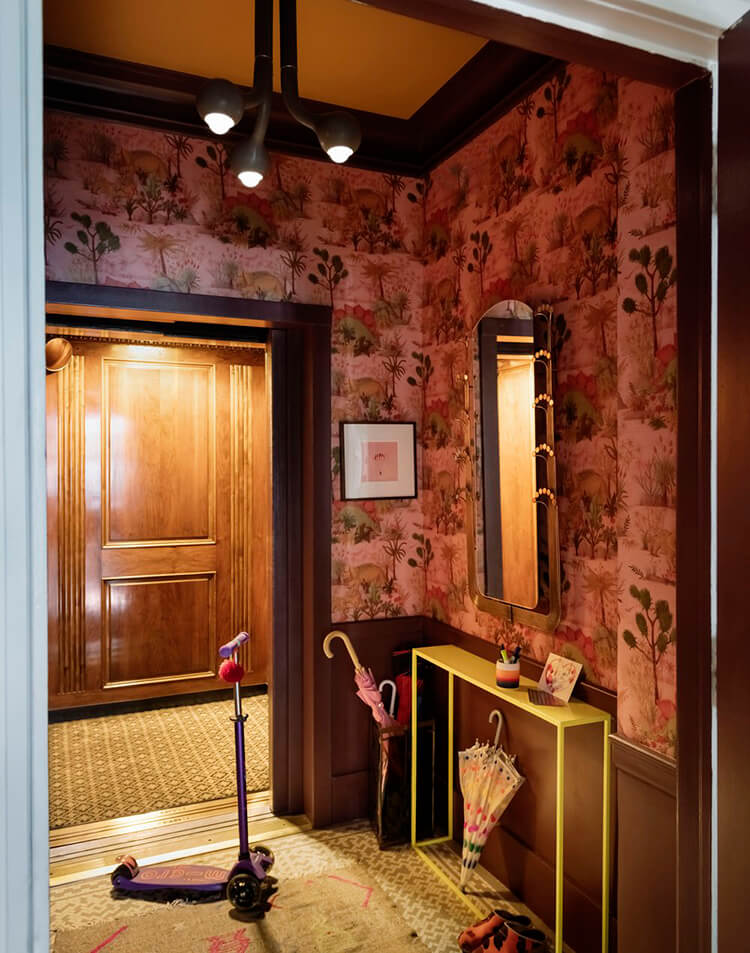
If you thought using at least 10 wallpapers in an apartment would be a sensory overload sort of experience, Studio DB proves in this space in Manhattan that it absolutely is not too much. It adds so much whimsy and mystical vibes, and each space transports you to another world. With other global elements as well it’s a bit of Asia, Morocco, Columbia combine and make it really dynamic and unexpected. Photos: Matthew Williams; Styling: Hilary Robertson.
