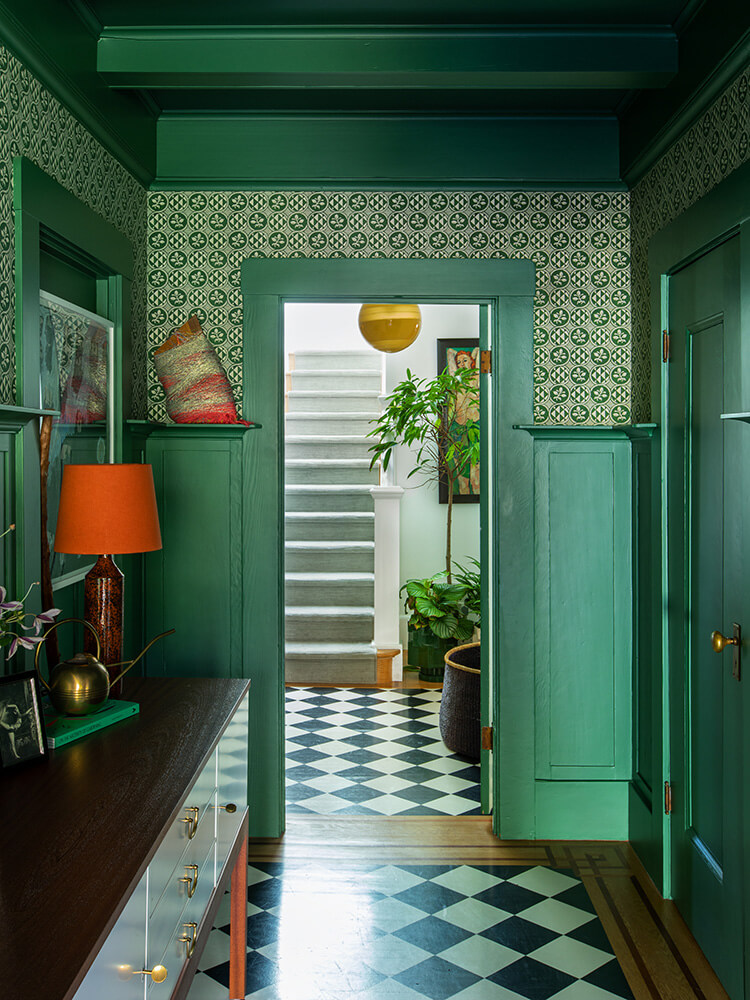Displaying posts labeled "Children’s space"
Cotswolds in Iowa
Posted on Fri, 24 Jan 2025 by KiM

A newly constructed home in Iowa but made to look like it holds some history. And like it’s actually located in the Cotswolds. So easy on the eyes, and some dark drama where it easily works (like utility type rooms and office). Soft and serene, cozy and casual. Designed by Oho Interiors. Photos: Judith Marilyn. Styling: Cate Ragan.


















Transforming a new build into a warm family haven
Posted on Mon, 13 Jan 2025 by midcenturyjo

Vaughan Design & Development recently took on the interior design for a spacious six-bedroom family home in Harpenden in Hertfordshire, England. As a new build, the goal was to add warmth, character and functionality to accommodate the clients’ busy lives with young children. Advocates of colour and playful design, Vaughan also needed practical features like a first-floor laundry, boot room, large playroom and luxurious adult spaces. The studio blended natural materials with layered details, traditional fittings and vibrant elements creating a bright, joyful home tailored to the family’s needs.























A colourful 1908 Craftsman in California
Posted on Mon, 6 Jan 2025 by KiM

We started imagining what this 1908 Craftsman could be at the exact instant Greta Gerwig’s Little Women came out in theaters, and while discussing how both the client and Chloe enjoyed it very much, our client said the words “I want my house to be like that, but on acid”, and we were off to the races. No pattern was off limits, no color too much. A Moorish guest bath? Yes, we decided March sisters would approve. An enormous custom painted Falcon screen? It’s our client’s spirit animal and of course that makes sense.
I absolutely adore the colours and vibrancy in this home. Such wonderful energy in each space. By Redmond Aldrich Design. Photos by Laure Joliet.














A San Francisco charmer
Posted on Fri, 13 Dec 2024 by KiM

Built in, 1902, this San Francisco gem is dripping in character. Our goal was to turn this architectural charmer into a modern family home. Focusing on art and beauty without skimping on functionality was at the core of the design process. With a very light touch, we updated the home’s cosmetic details to better accommodate our clients aesthetics and lifestyle. We created spaces focused on entertaining as well family-friendly gatherings. Warm whites, camel, and earth tones in the living room helped create a foundation for our client’s incredible art collection.
What a fabulous home! I love the modern take on the interior but with lots of curves and plush furniture and fabrics that make it feel really loungey. Designed by Katie Monkhouse. Photos: Stephanie Russo.
















A ski house in Idaho
Posted on Thu, 5 Dec 2024 by KiM

Built for adventure and togetherness, our Sun Valley Ski House offers the perfect blend of functionality and fun. With ample sleeping spaces, two kitchens, and multiple areas for lounging or gathering, this ski house in Sun Valley is designed to be the ultimate retreat. Lovingly restored, this home is the launch point for endless adventure, and the interior reflects that with its playful, welcoming design.
Being able to hang out in a cozy and warm (but very cool!) home like this would definitely have me appreciating winter more. Designed by Yond Interiors; Builder: Hobbs Builders; Photos: Malissa Mabey; Styling: Jen Paul.






















