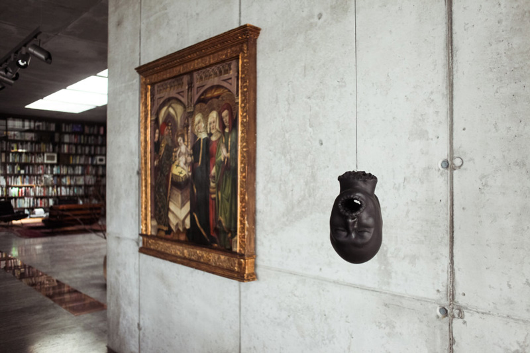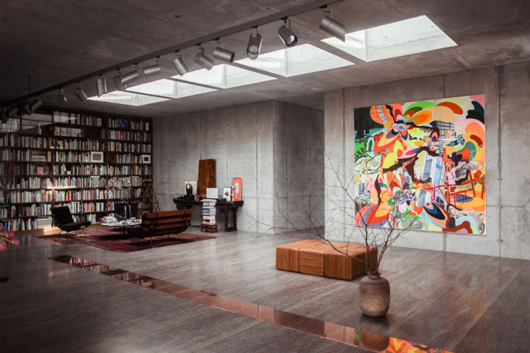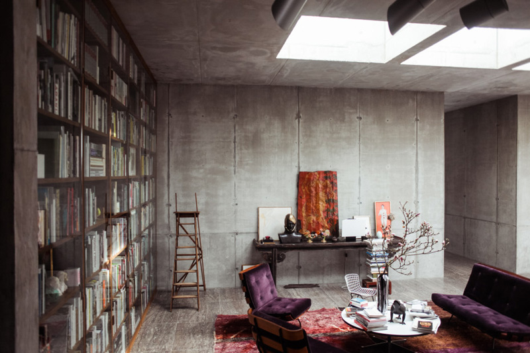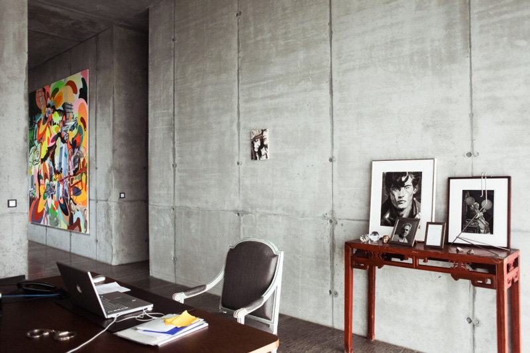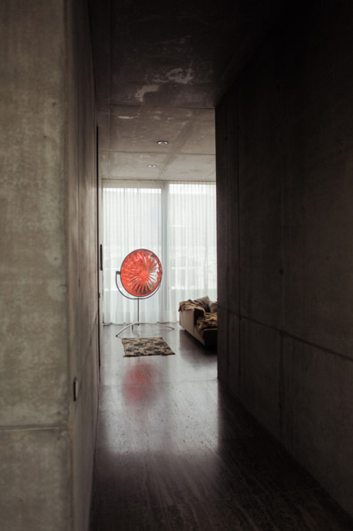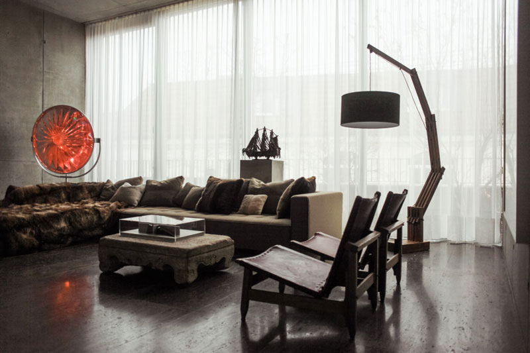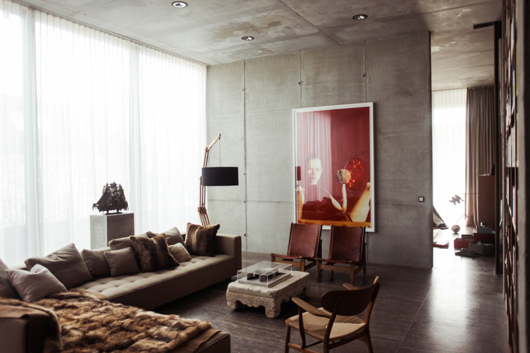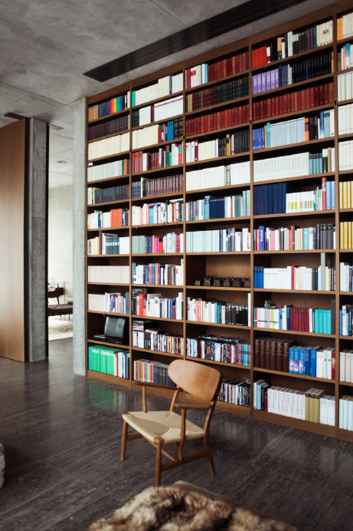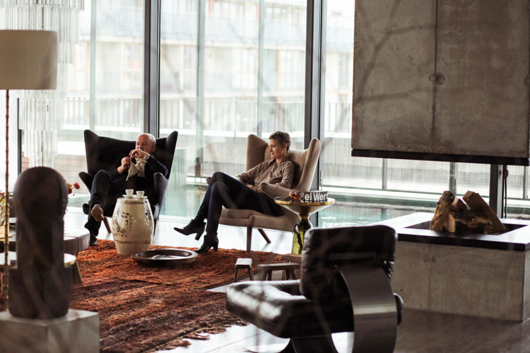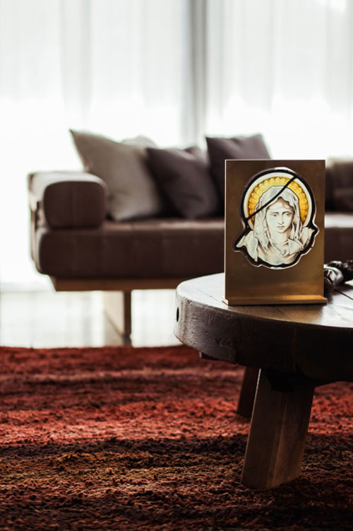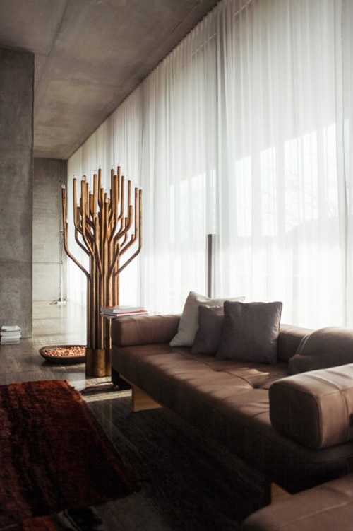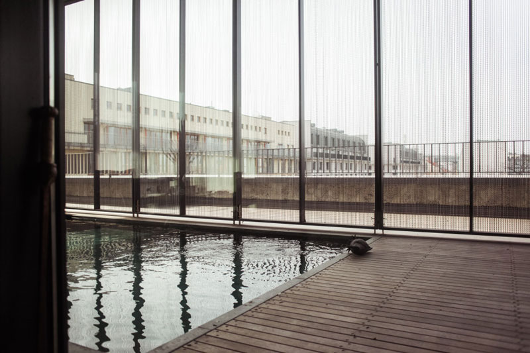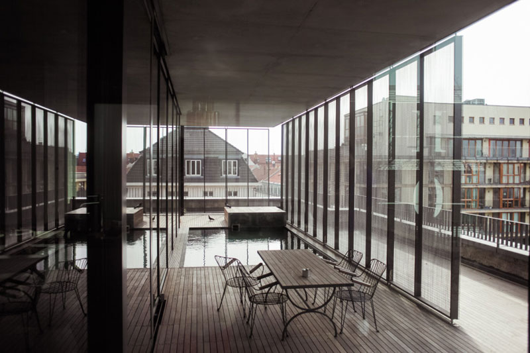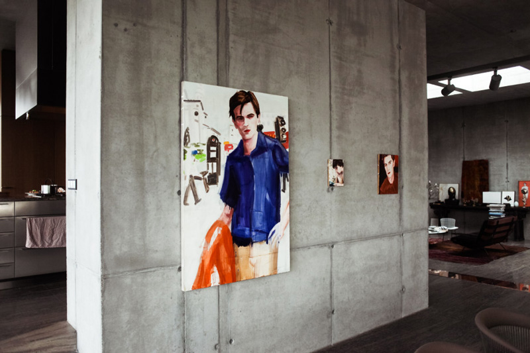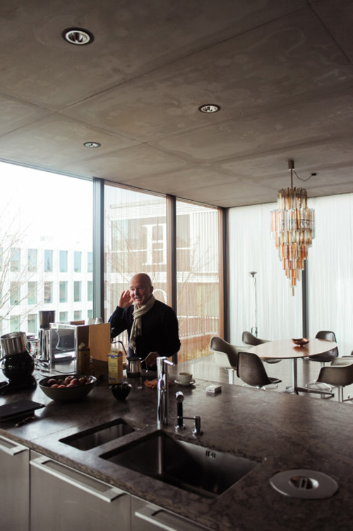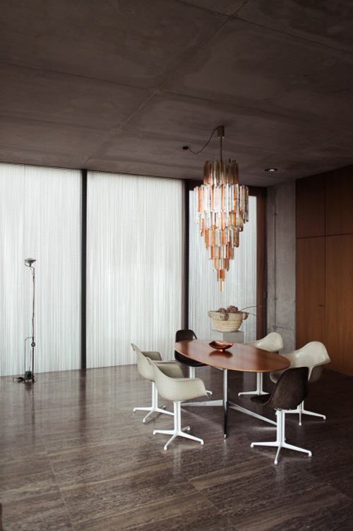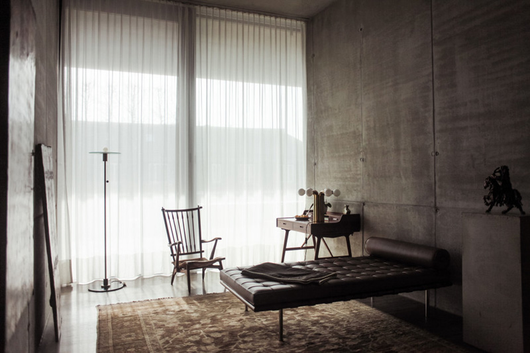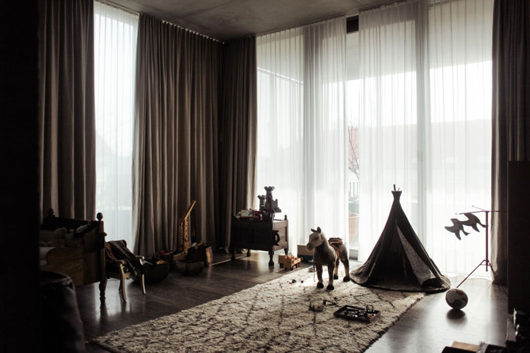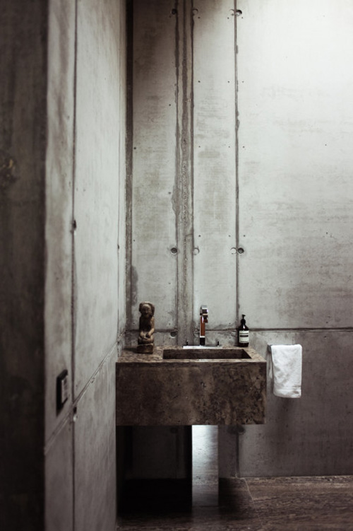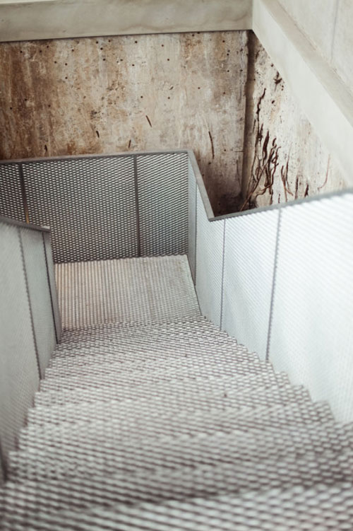Displaying posts labeled "Concrete"
House ‘o concrete
Posted on Mon, 28 Oct 2013 by KiM
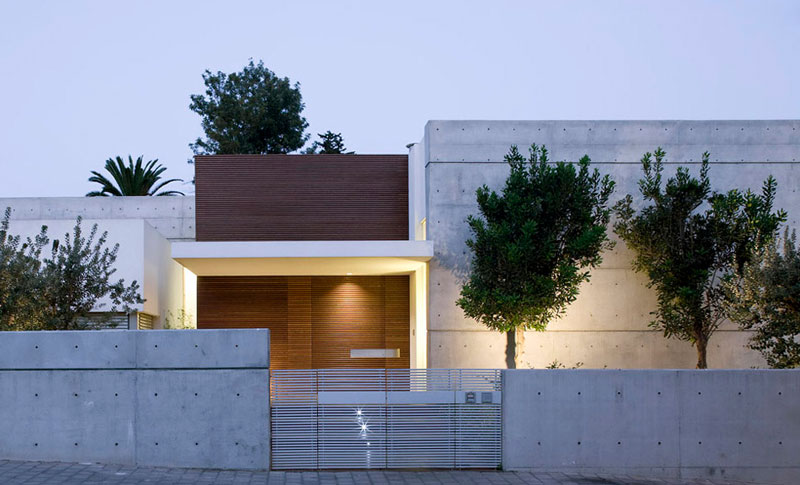
This home, located in Tel Aviv, Israel and designed by Axelrod Architects is all about concrete. It’s EVERYWHERE. A little too cold perhaps? I think so, but with some walls clad in wood and some wood flooring (I’d even welcome a bit of carpet) this is one sweet home. It may be cold and minimal but it’s got ALOT of windows to keep things bright and warm. I love the long narrow window above the kitchen countertop, and the different levels of the home keep things interesting (love the floor #’s on the walls in case you weren’t sure where you were).
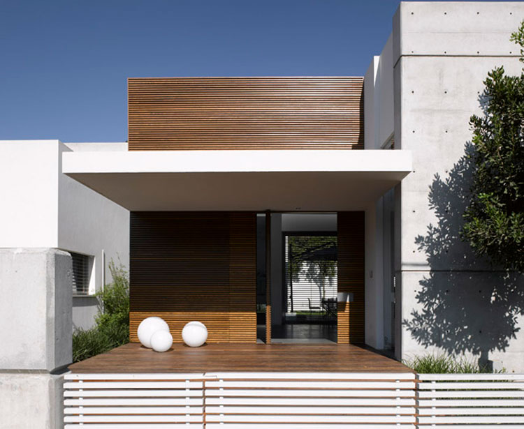
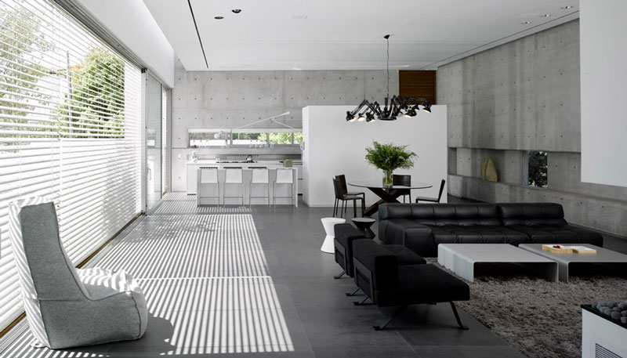
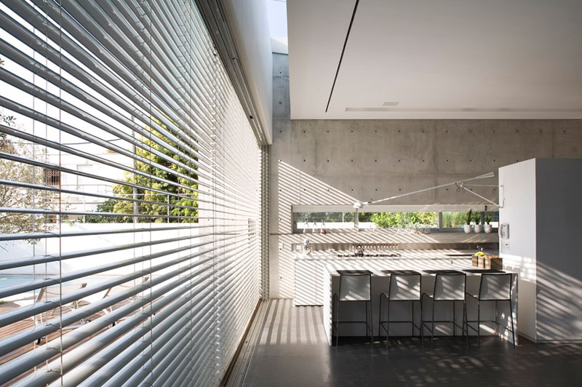
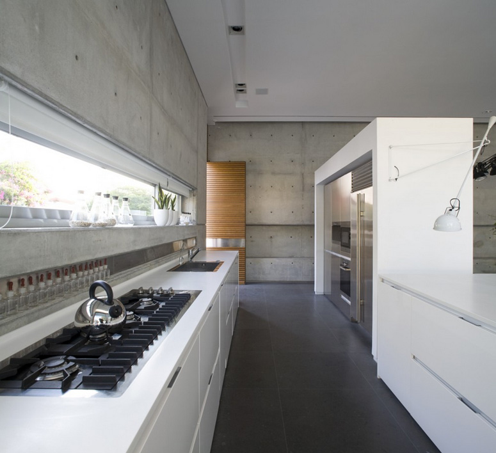
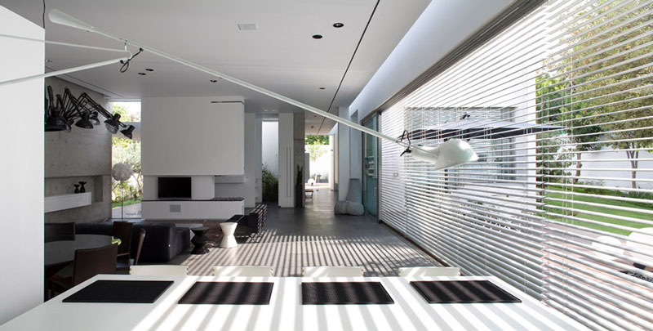
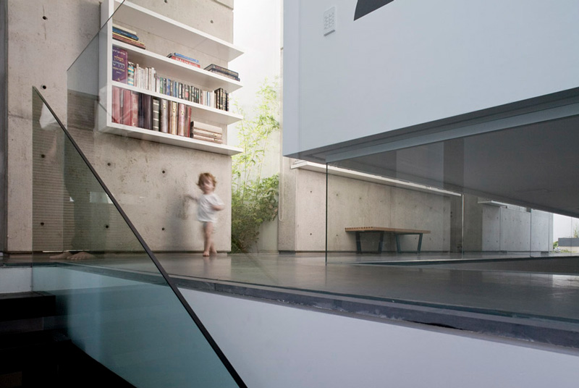
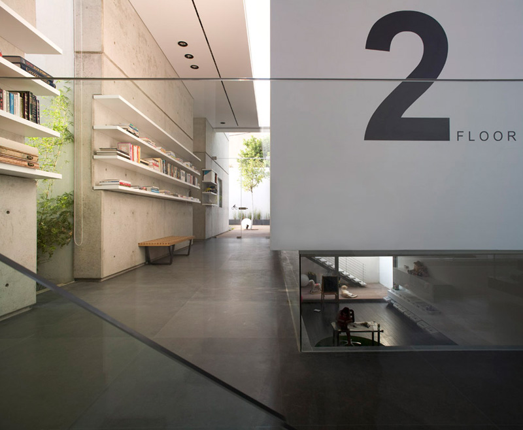
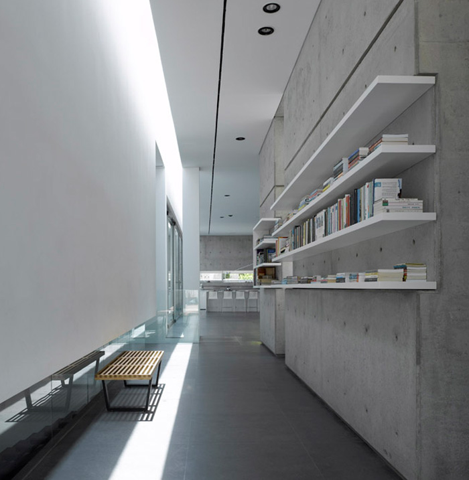
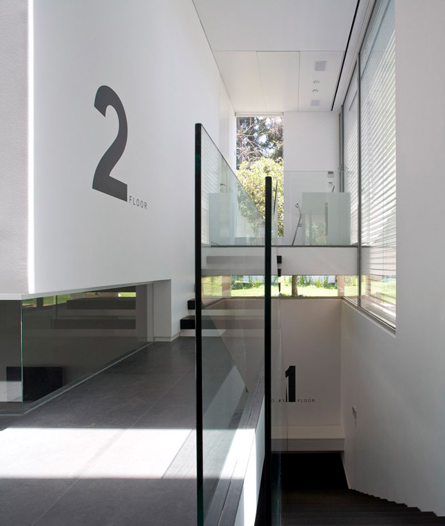
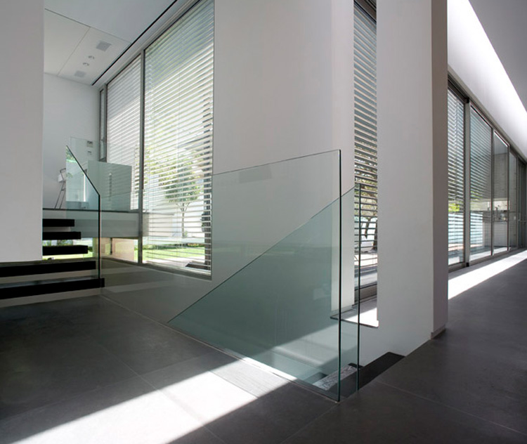
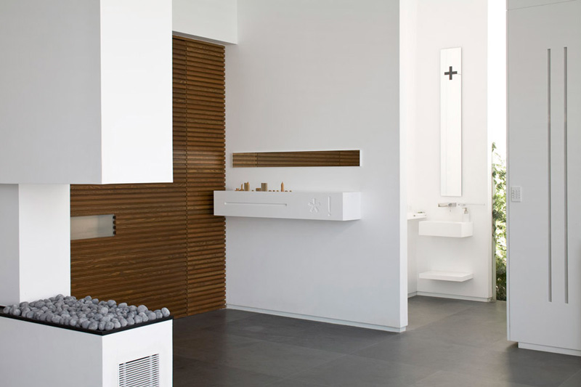
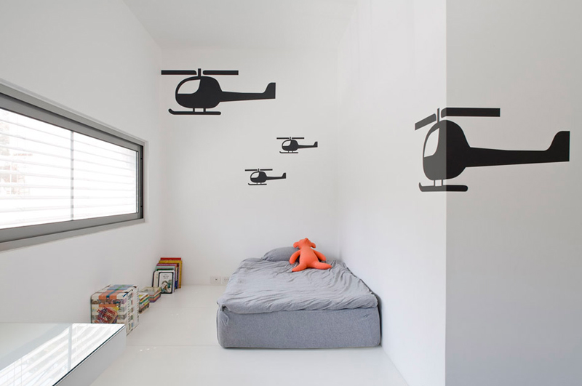
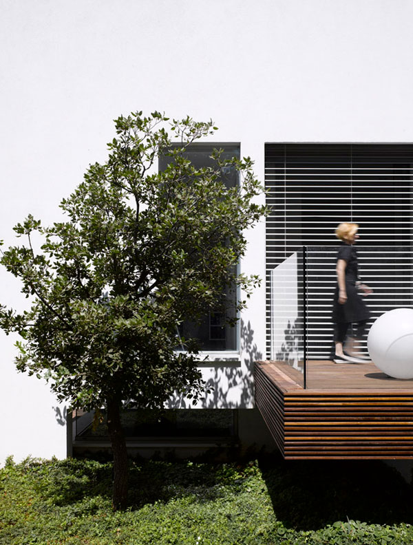
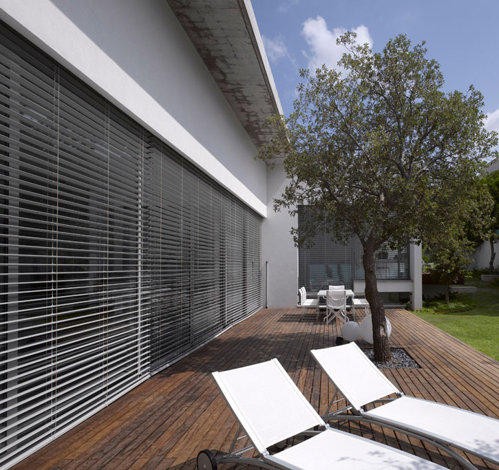
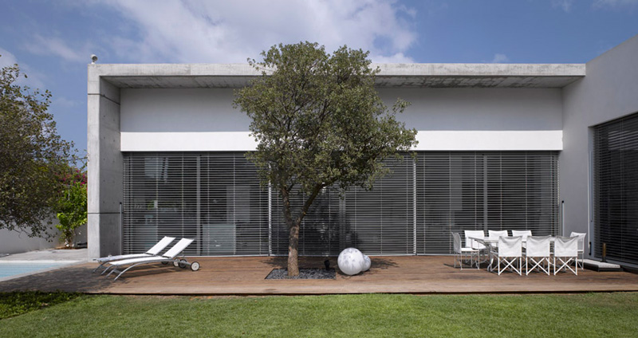
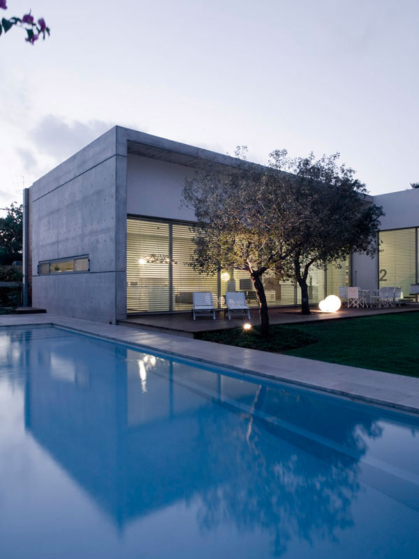
Rachcoff Vella Architecture
Posted on Thu, 24 Oct 2013 by KiM
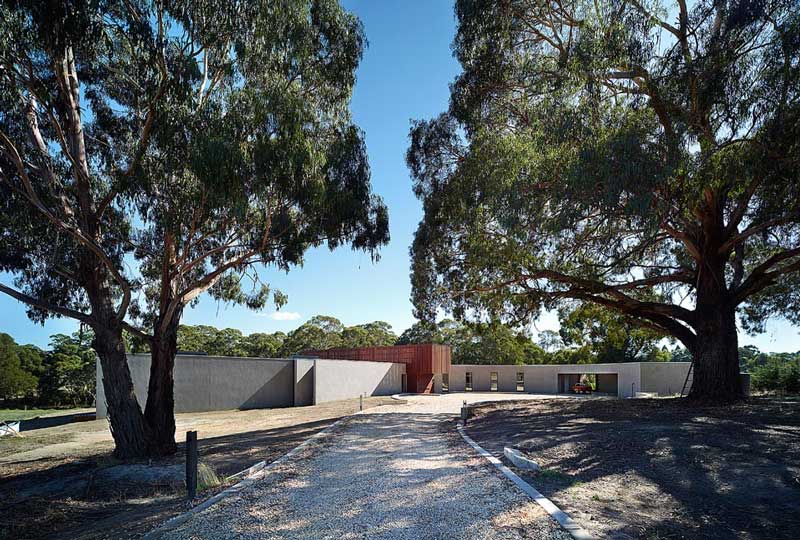
I’ve got more “what I would do if I lived there” projects. This time by Rachcoff Vella Architecture. Their homes are modern, streamlined, bright and just pure class. All of the massive windows and the stunning wood floors and wood-clad walls used throughout are a dream.
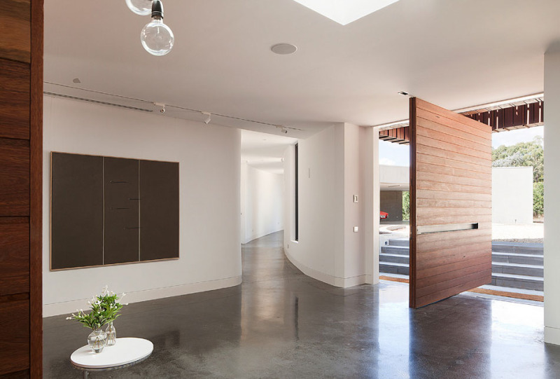
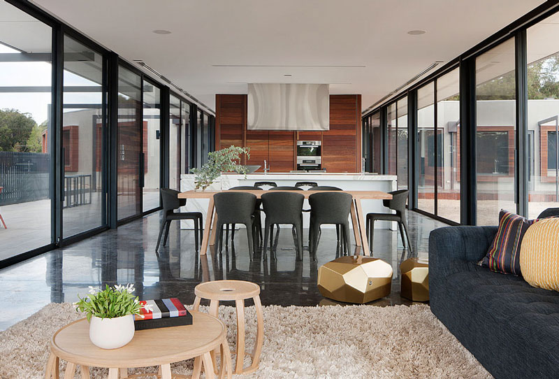
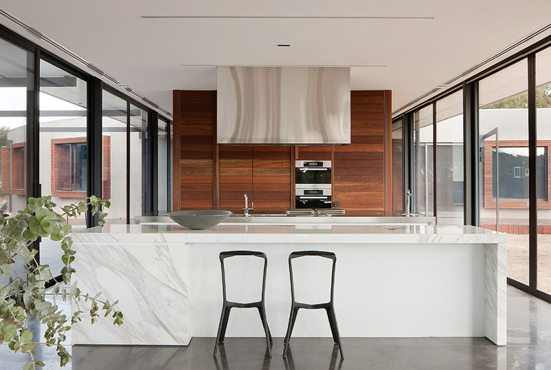
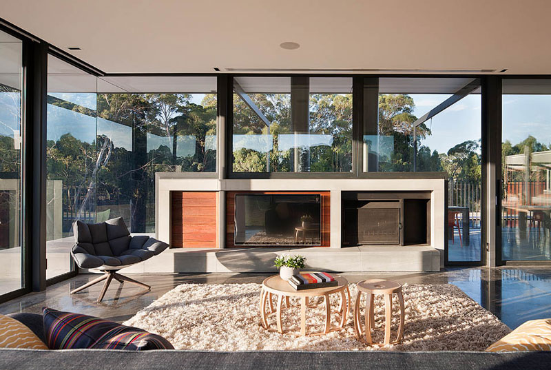
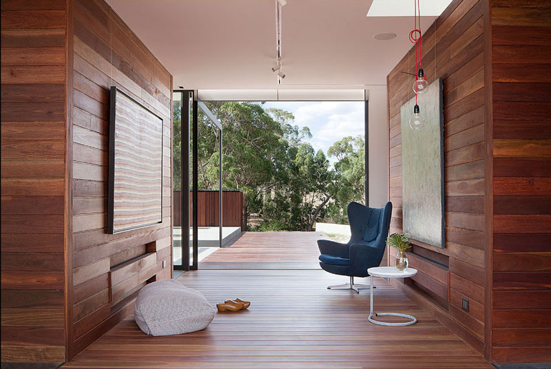
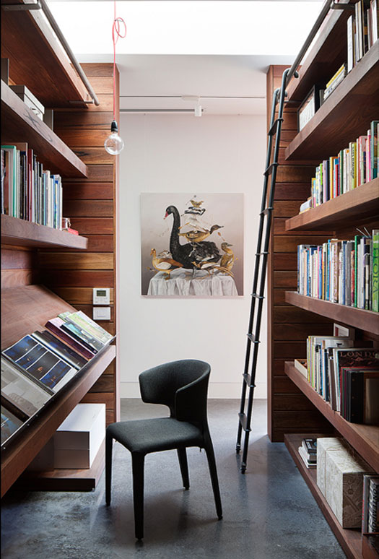
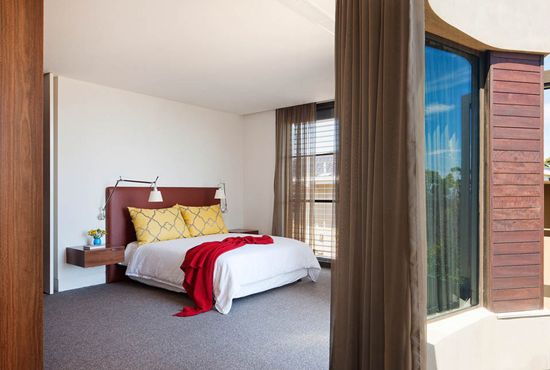
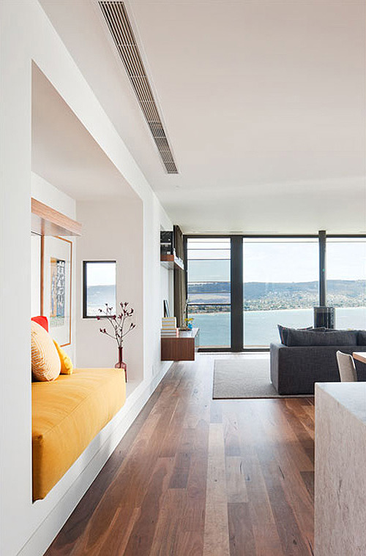
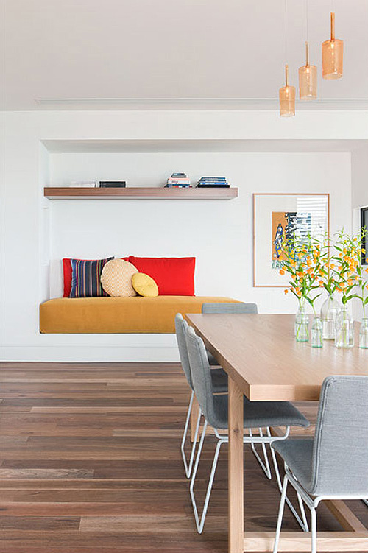
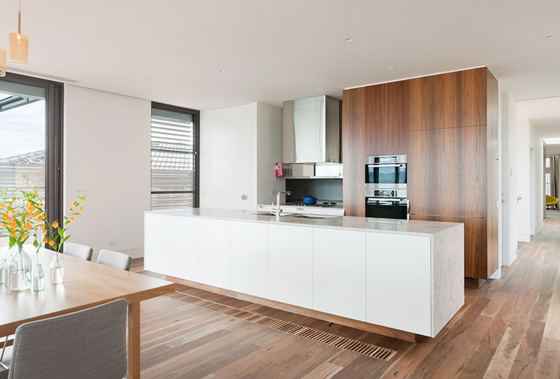
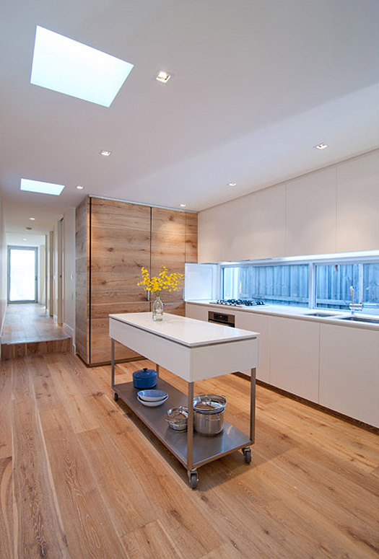
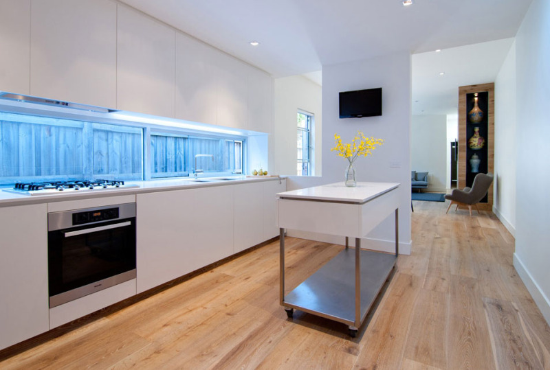
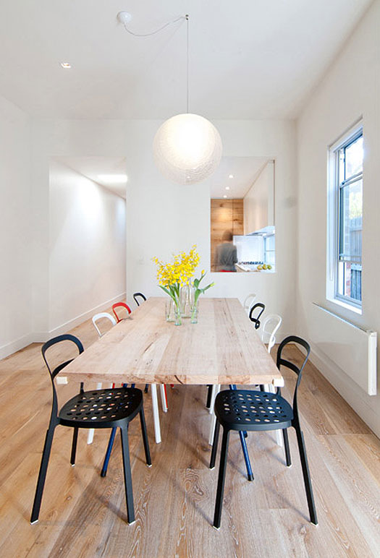
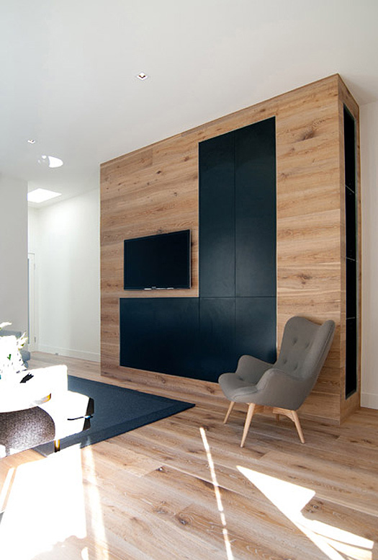
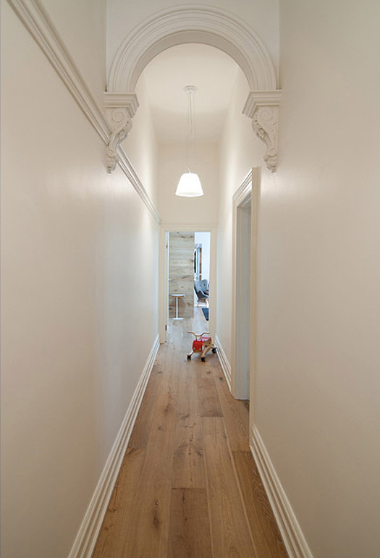
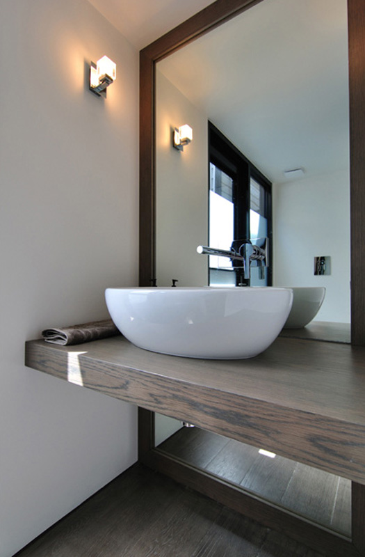
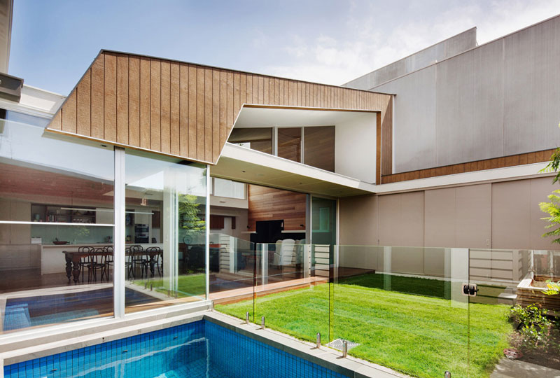
Toorak House
Posted on Thu, 24 Oct 2013 by midcenturyjo
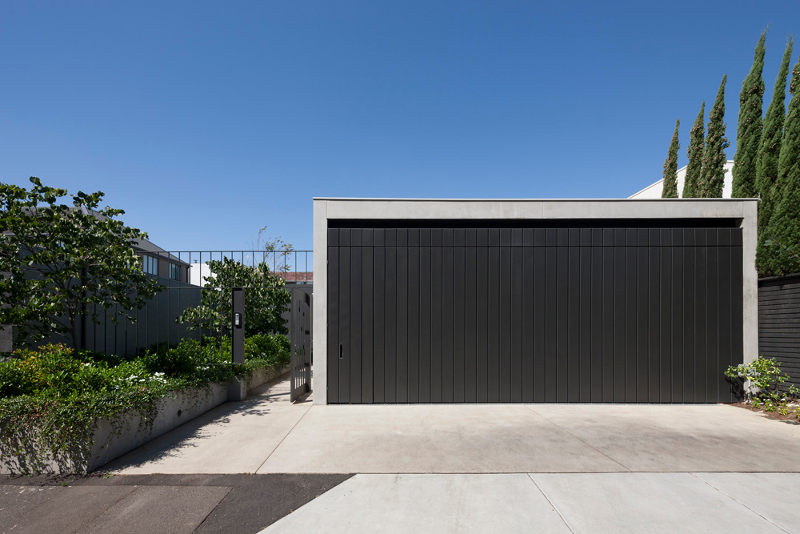
Very little is revealed from the street. Hints are glimpsed along garden beds and walls. Once inside, the public areas of this Melbourne house open to a sunny courtyard blurring the boundary between in and out. A bluestone ledge runs around the room from courtyard to kitchen providing hearth, shelves and seating. Private areas look out to raised garden beds, screening and sheltering the spaces within. The Toorak House by AM Architecture.
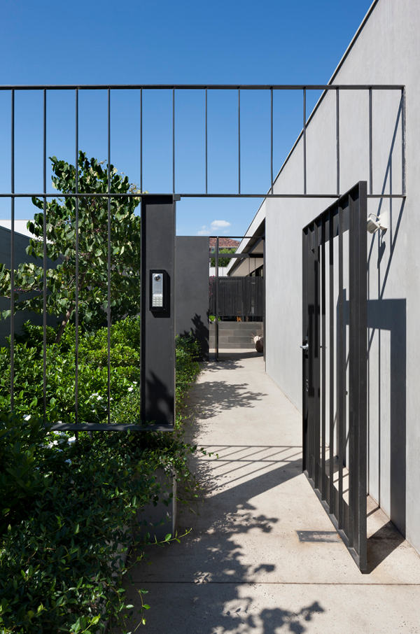
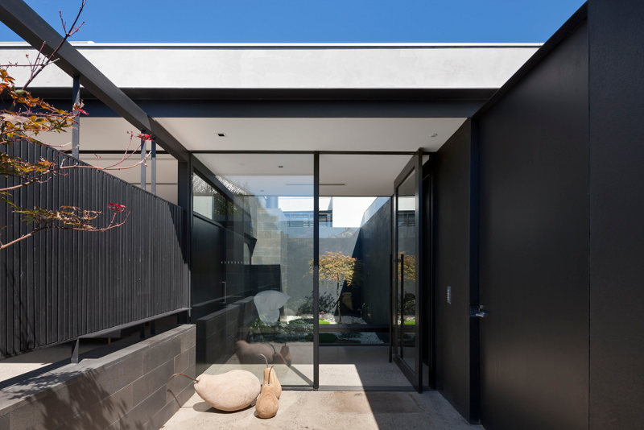
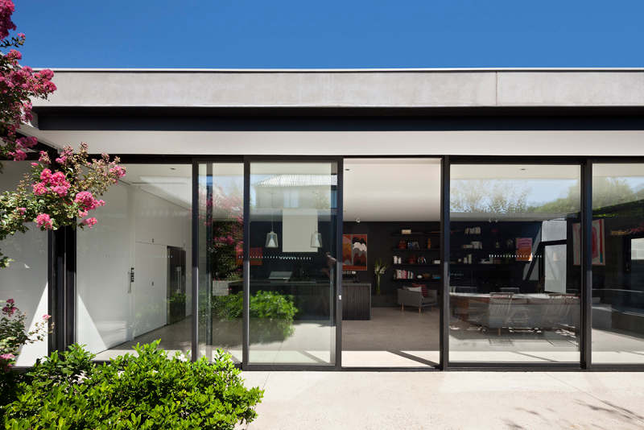
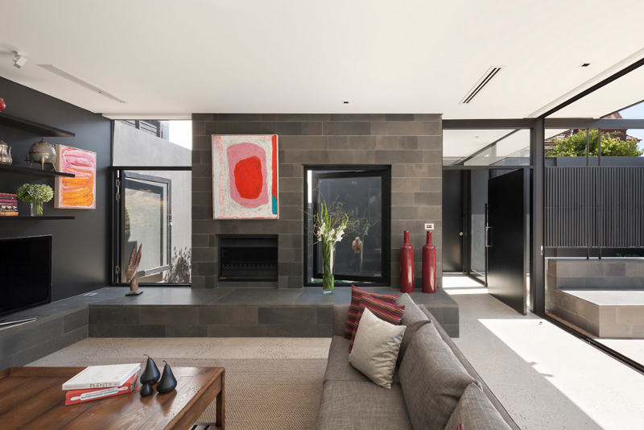
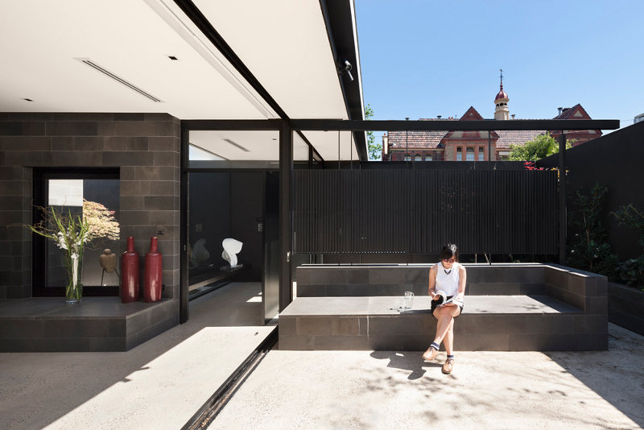
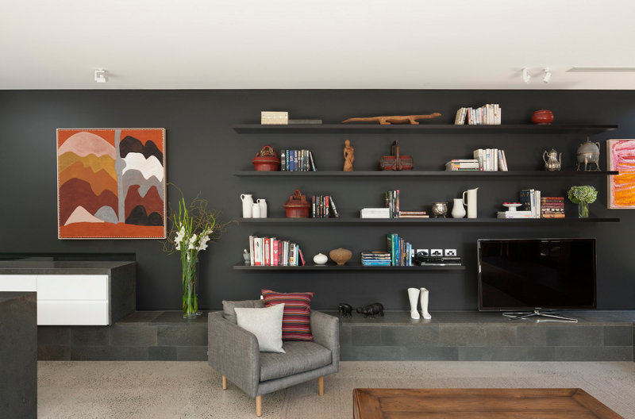
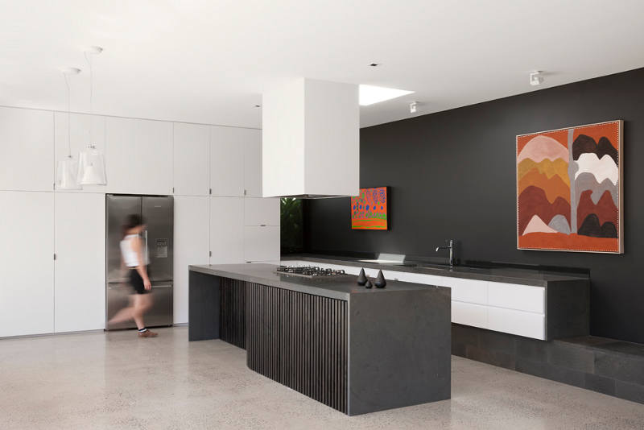
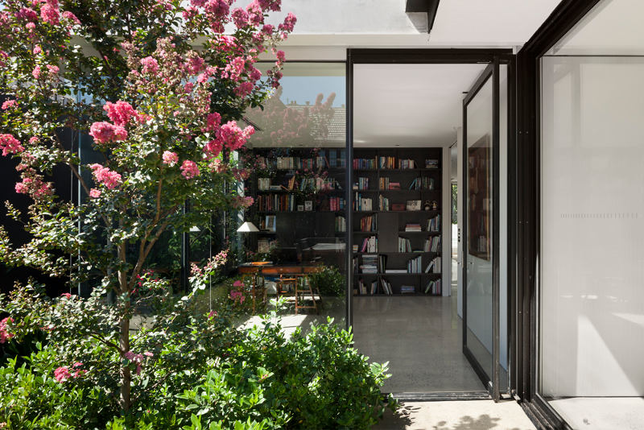
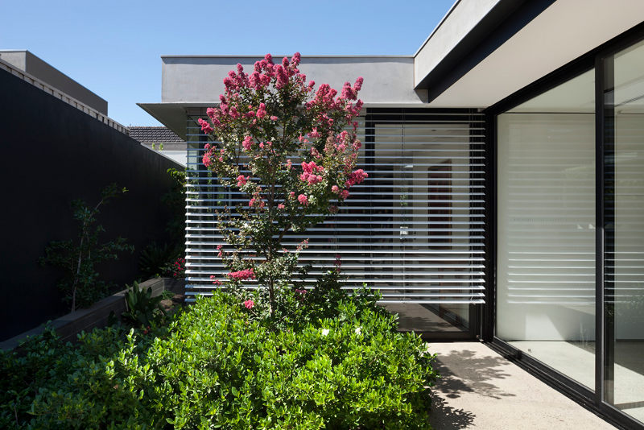
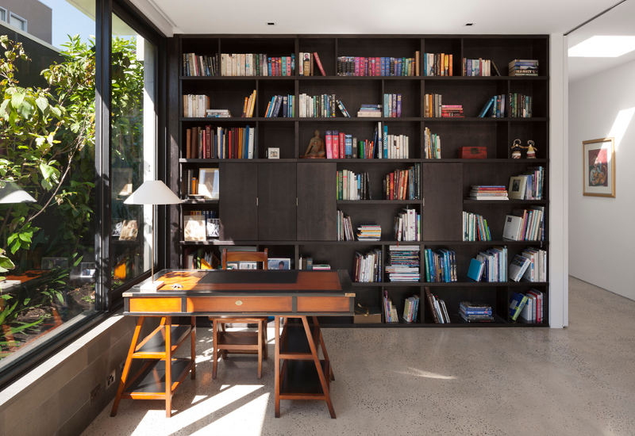
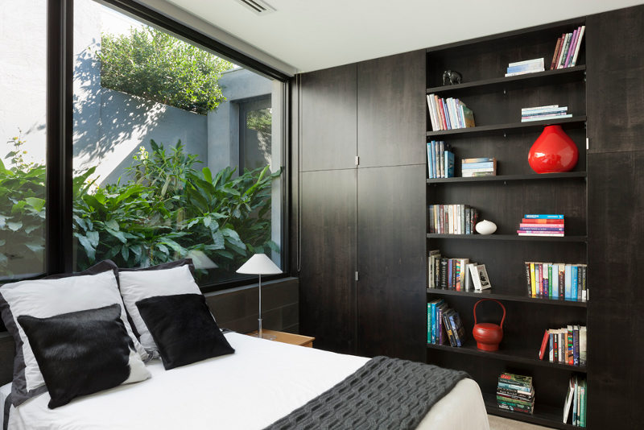
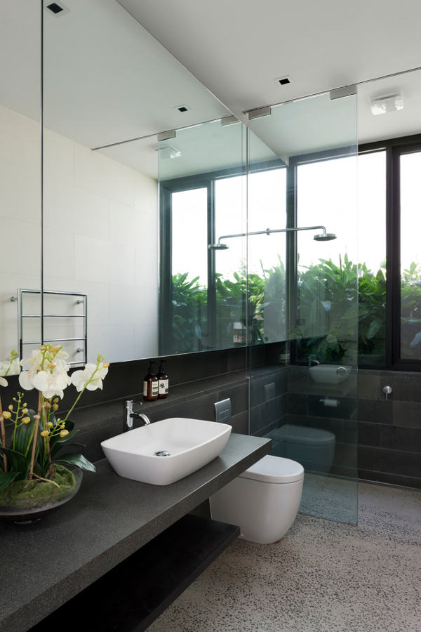
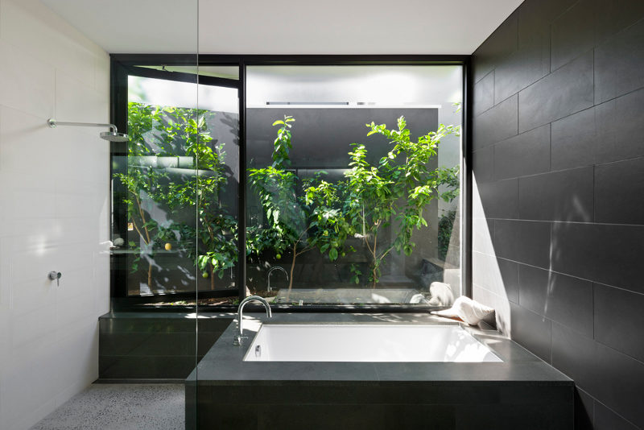
The Nak
Posted on Tue, 8 Oct 2013 by midcenturyjo
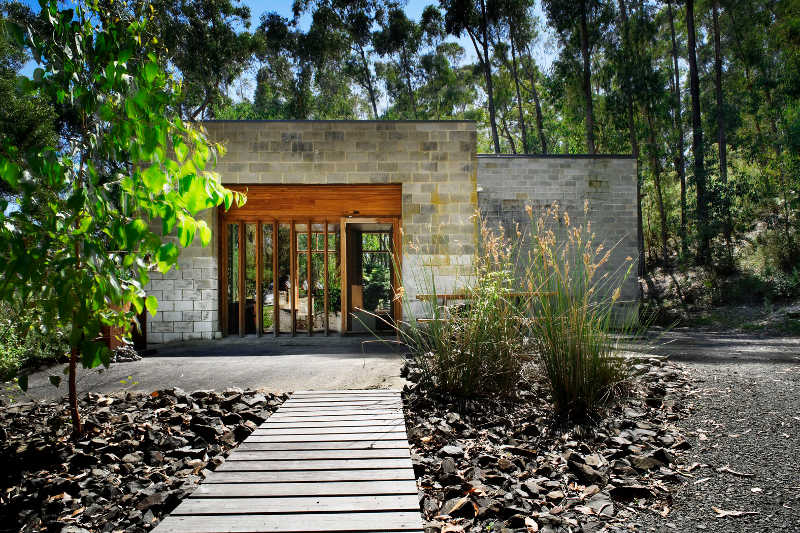
A few posts ago there was much debate about a Soviet bunker conversion. Bad history vs. good design. Can new lives and loves erase the horror, the harm? The Nak is a reconverted horse knackery, partly reconstructed to become a private weekender in the bush near Trafalgar in Victoria, Australia. Wolveridge Architects have created a home that is beautiful and functional while sitting solidly in its bush setting like the agricultural/industrial building it once was. The death of horses has given way to new life, new use. Thoughts? Can good adaptive design rehabilitate not just the building but the building’s history?
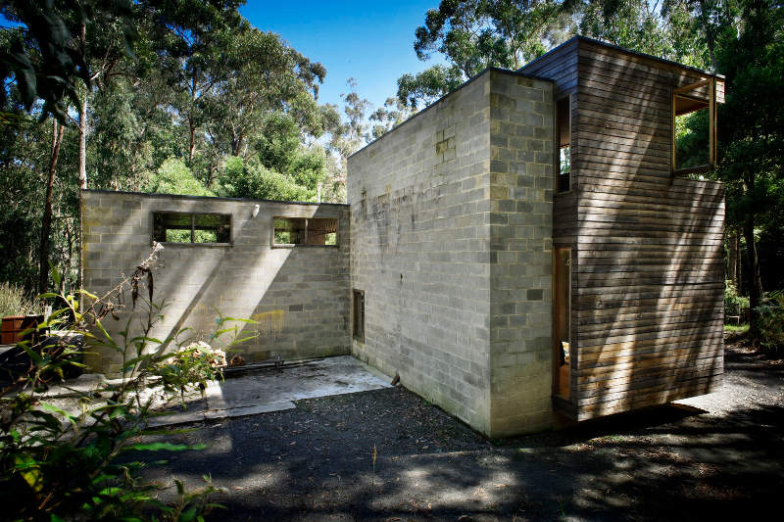
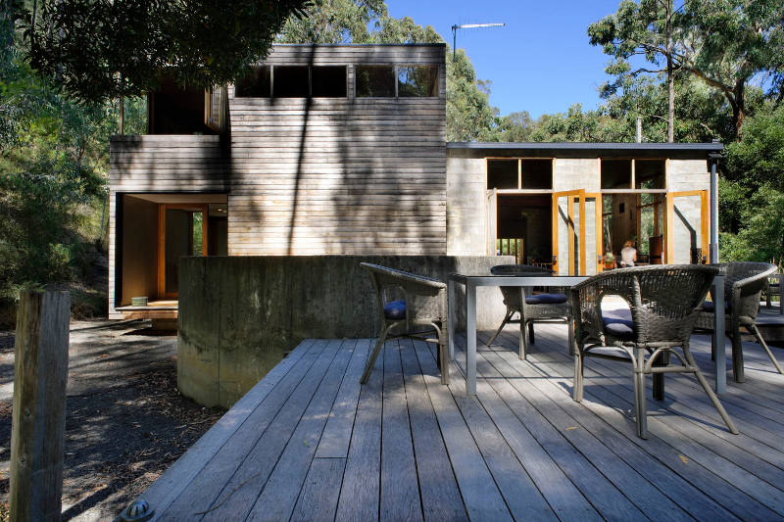
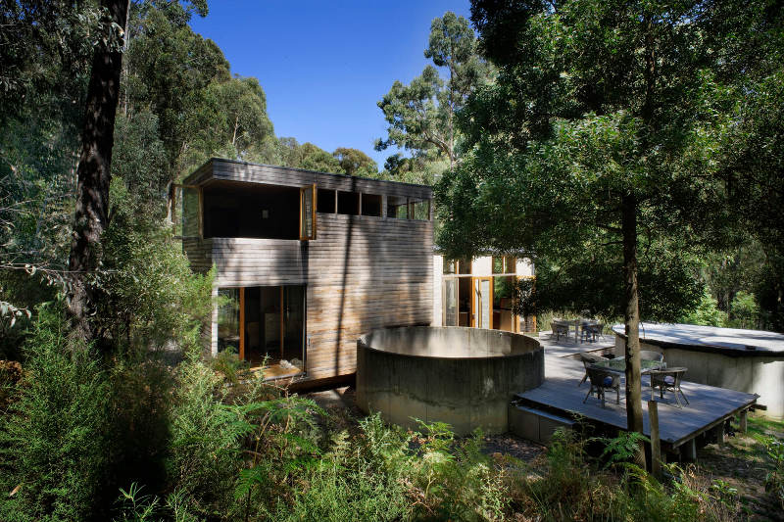
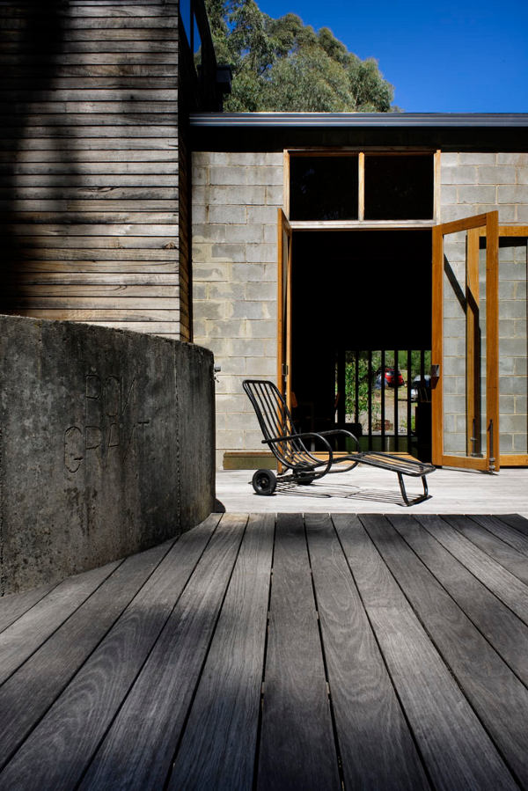
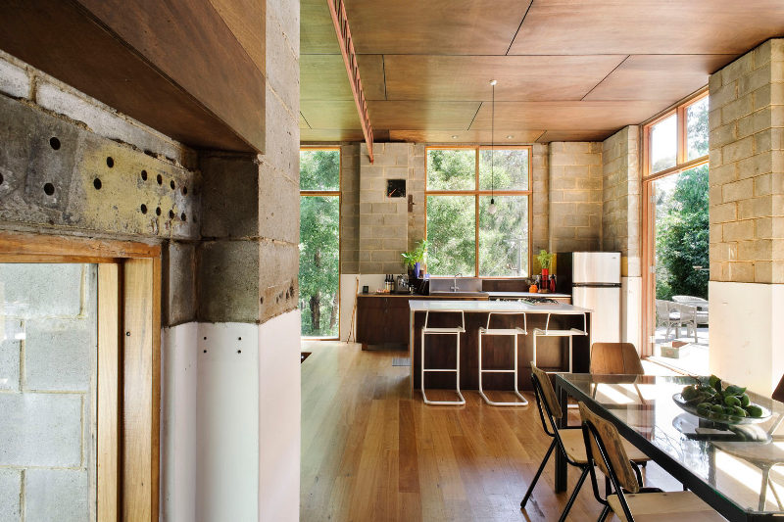
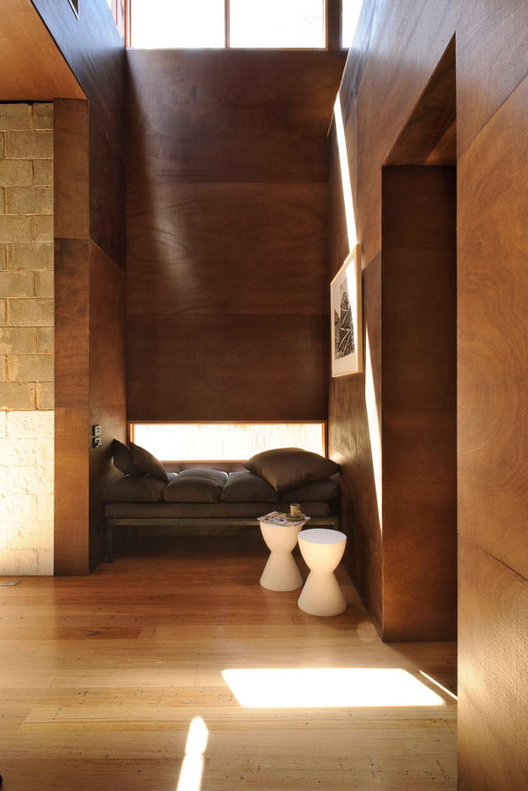
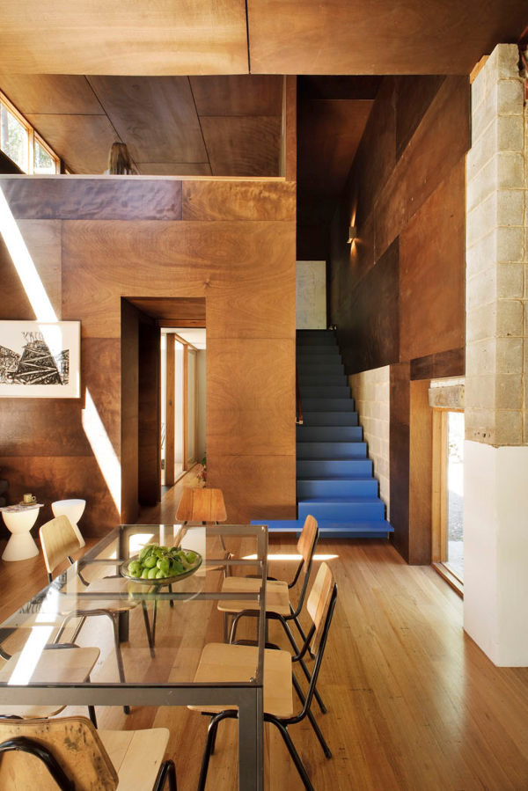
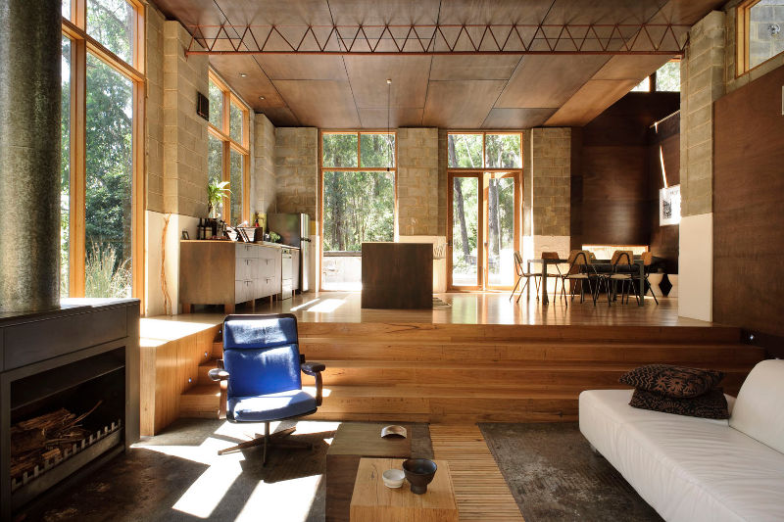
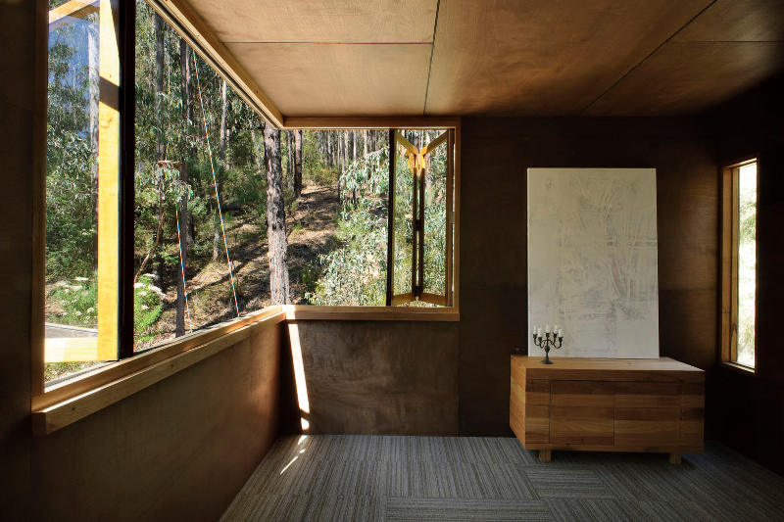
An air raid shelter turned loft
Posted on Sun, 6 Oct 2013 by KiM
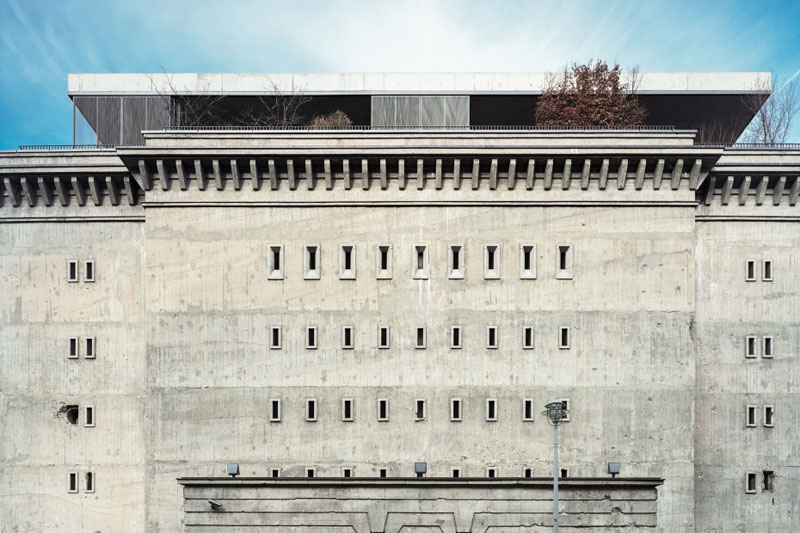
My dream of living in a loft has never wavered, and the idea of living in a very industrial loft and having the challenge of warming the space up has always been intriguing. This loft isn’t necessarily all that warm and cozy, but I really love the dramatic vibe it gives off. It is a former Nazi air raid shelter (complete with WWII bullet holes) erected in 1942 in central Berlin, and is the home of ad agency founder and publisher, Christian Boros, and his wife, Karen. Formerly devoid of natural light, the homeowners had the 3000 sq m bunker completely reconfigured and added massive windows. They have an amazing collection of furniture (and art of course – love the upside down head!), and the dark flooring and concrete walls make it dark and moody but the windows keep it fairly bright. Oh, to have that much space….. (via Freunde von Freunden)
