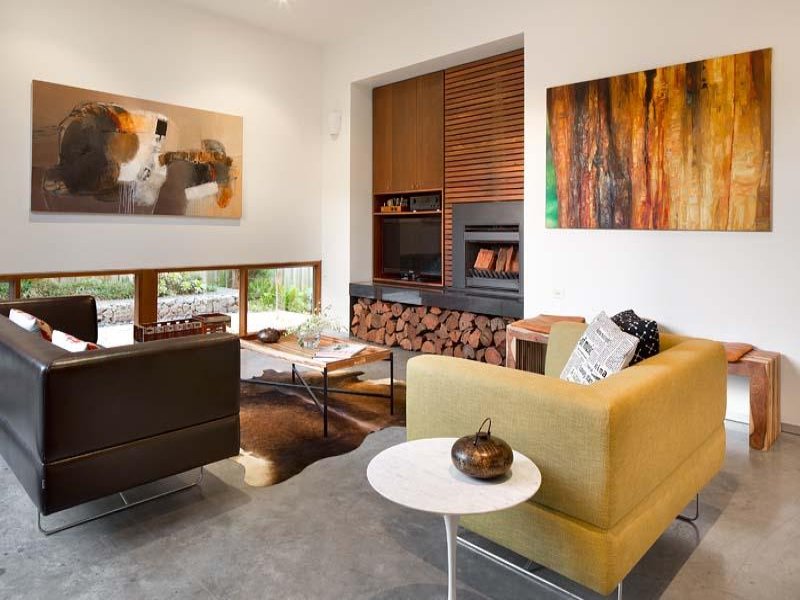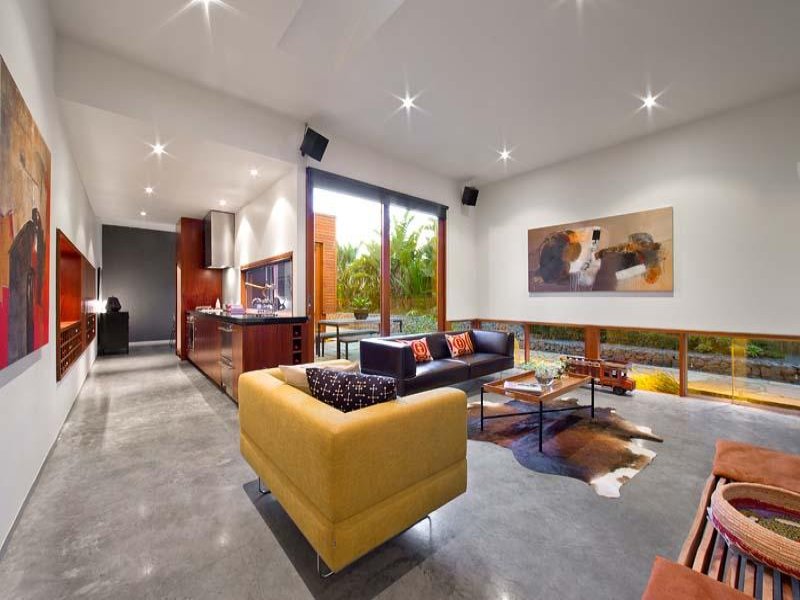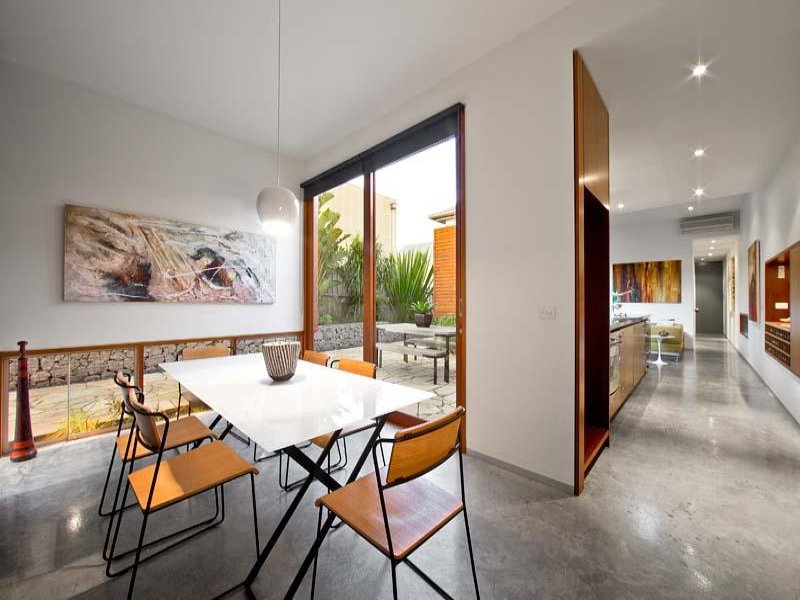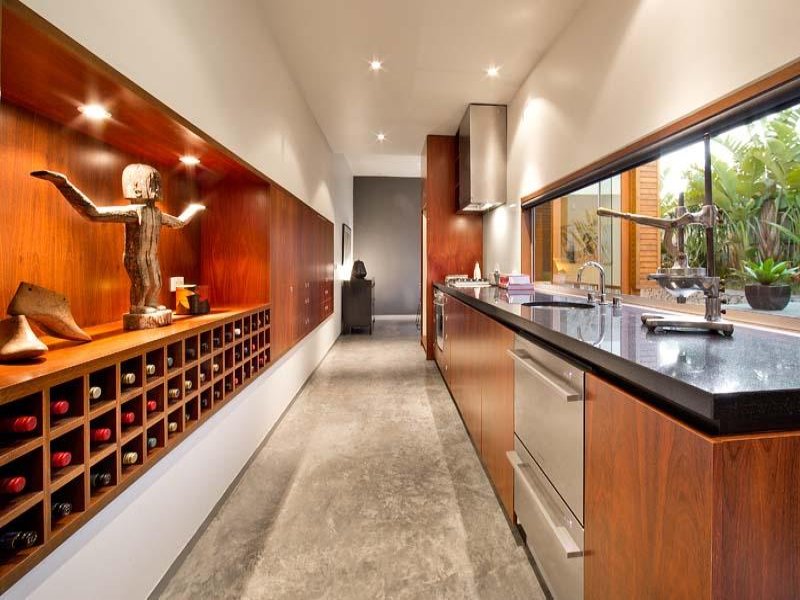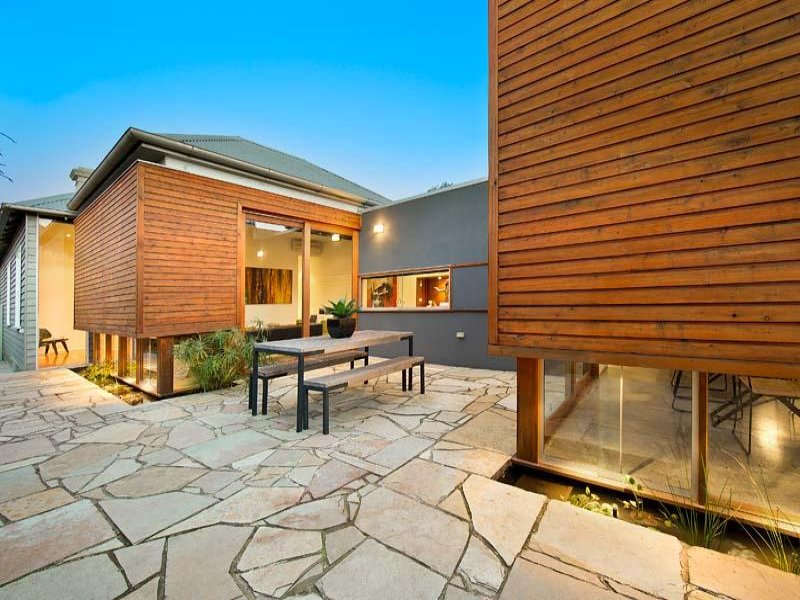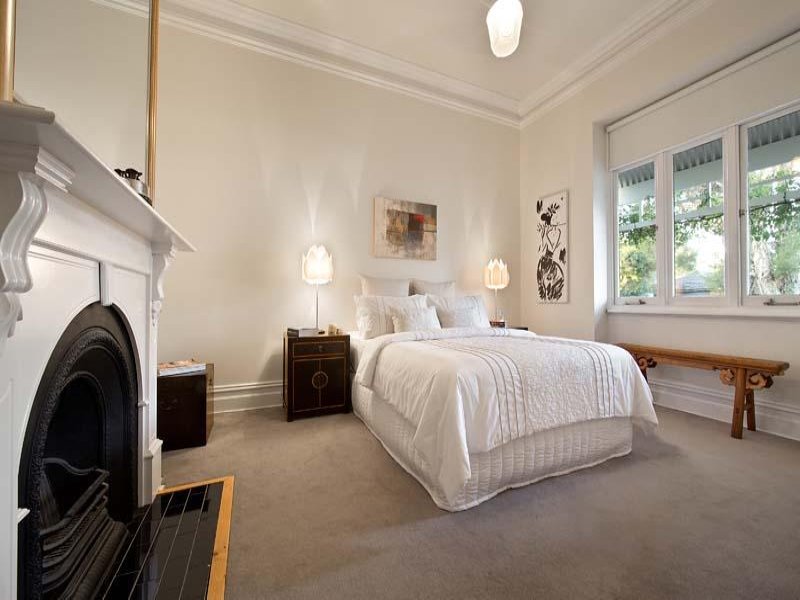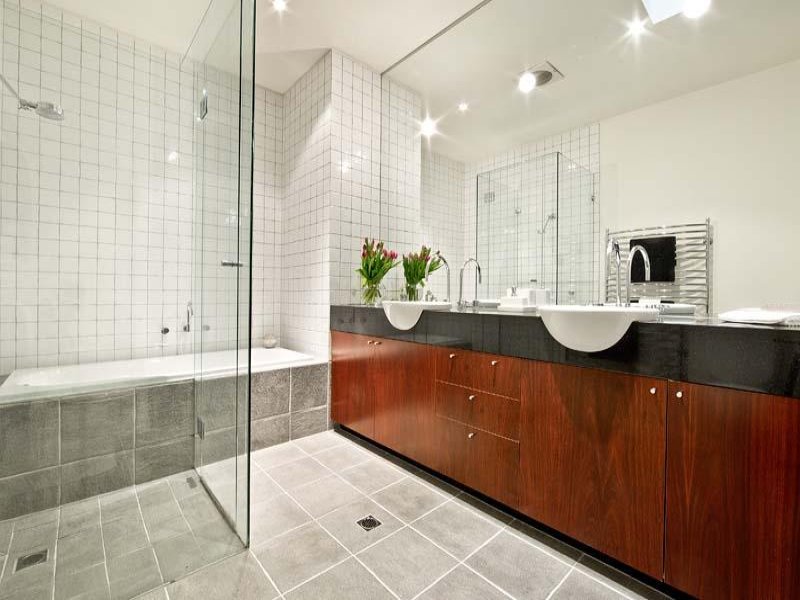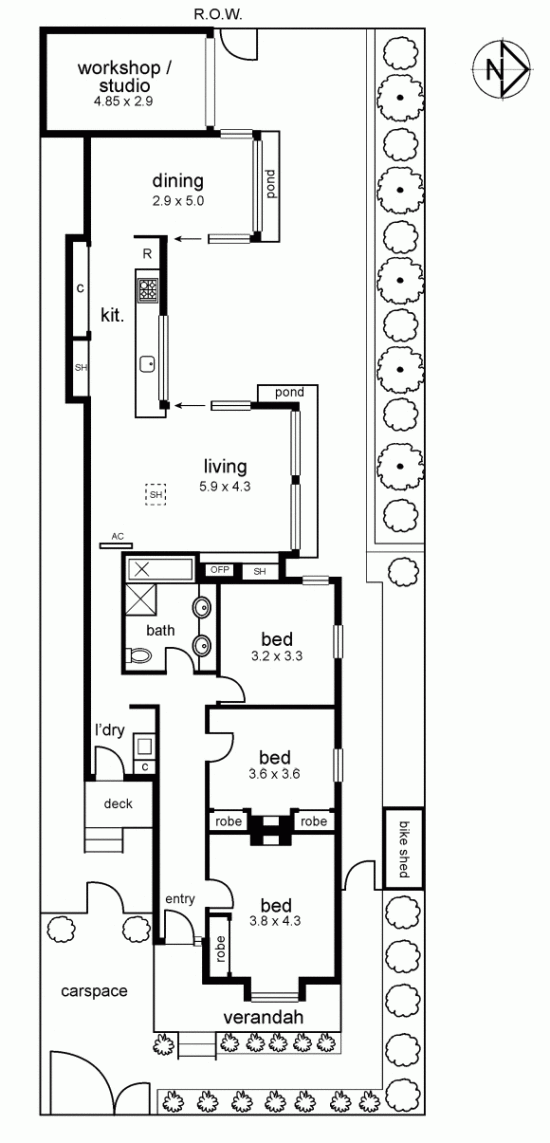Displaying posts labeled "Concrete"
Clerkenwell Loft
Posted on Thu, 25 Jul 2013 by KiM
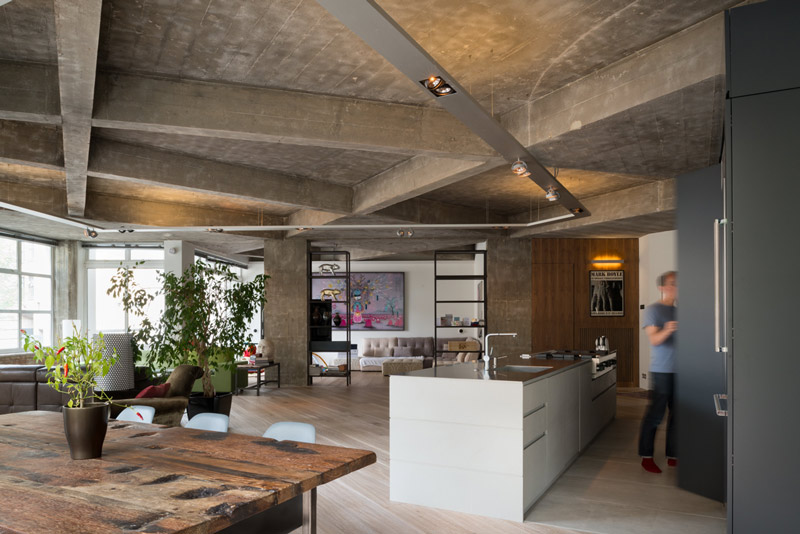
I love homes with texture, particularly as part of the structure (concrete, brick etc.) and this central London loft apartment designed by Inside Out Architecture is a dream. The existing building has an intriguingly tactile industrial structure, with exposed concrete beams and columns throughout its interior. Work began by stripping the old apartment back to its basic shell and exposing the dramatic geometry of the concrete beams. A number of spaces – including a TV room, 2 bedrooms, separate family and guest bathrooms, a utility room and an adaptable guest bedroom – were then “inserted” into this hollow shell. These inserts came in the form of numerous bespoke joinery pieces, designed with a light touch and simple smooth finishes to contrast with, and hence emphasize, the strength of the textured concrete structure. Despite their simple expression, the joinery pieces house a wealth of concealed functions including fold out beds, integrated radiators, storage units, kitchen appliances, glazed screens, curtain recesses, sliding partitions and the entire family bathroom. In the living area a bespoke island kitchen was introduced to provide a focal point for activity within a large open plan space. A suspended aluminium profile provided functional downlighting while simultaneously uplighting the concrete soffit to create a comfortable warm atmosphere. The lighting strips just mentioned are so brilliant in the space. (Photos by one of our favourite photographers Jim Stephenson)
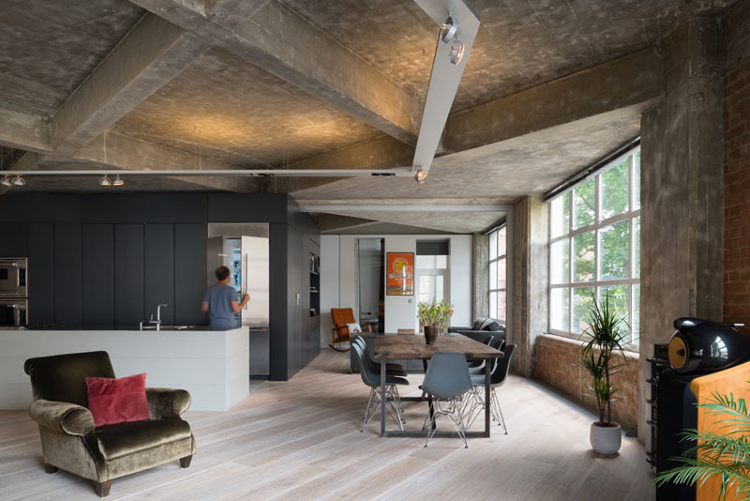
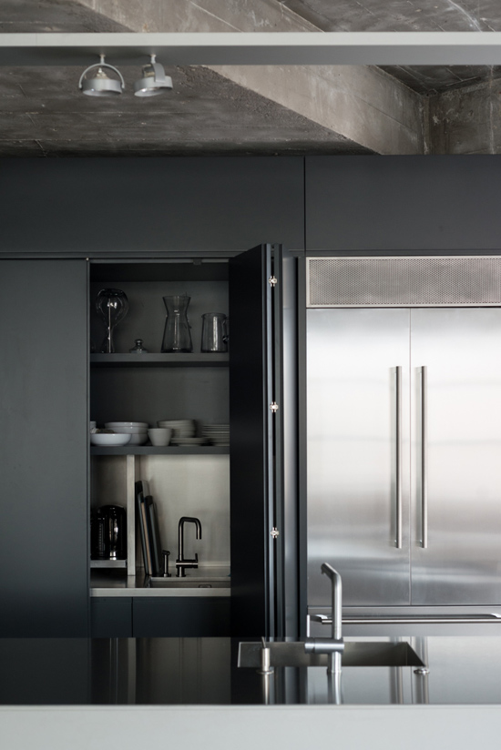
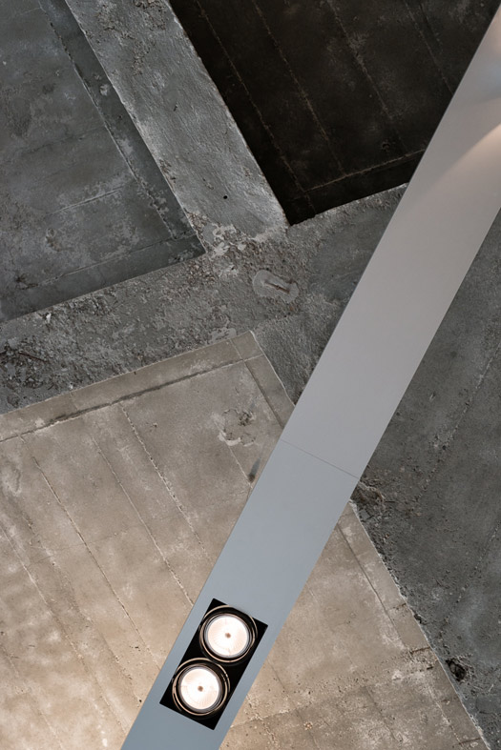
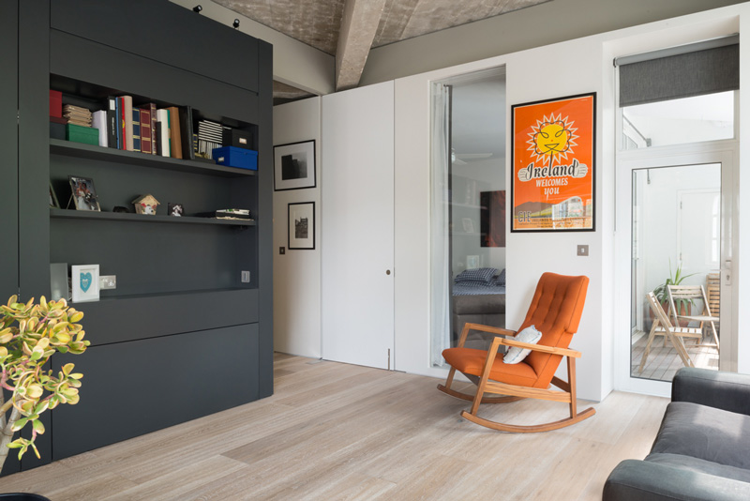
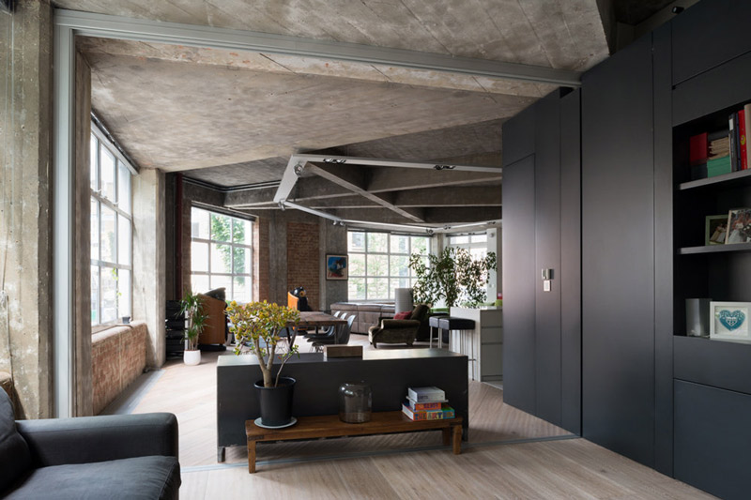
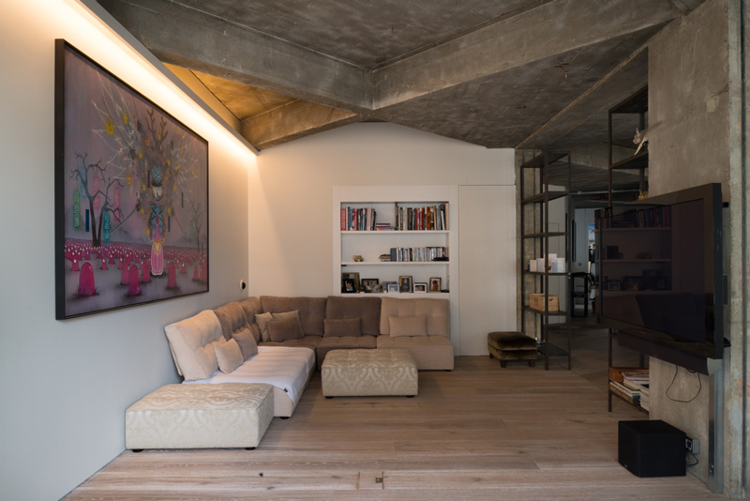
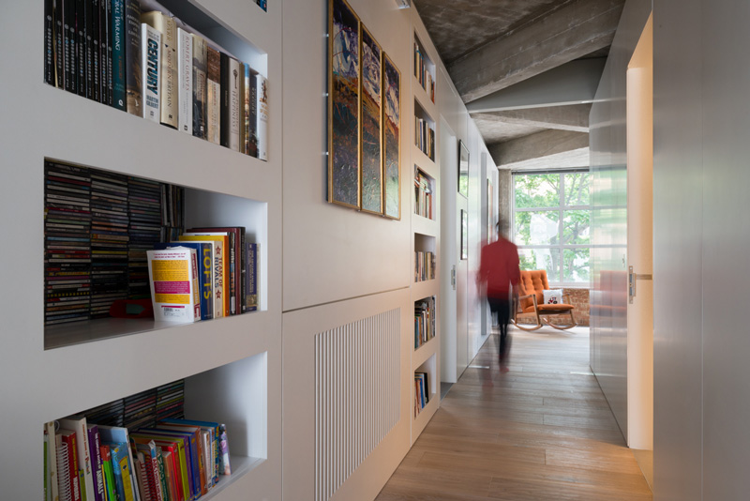
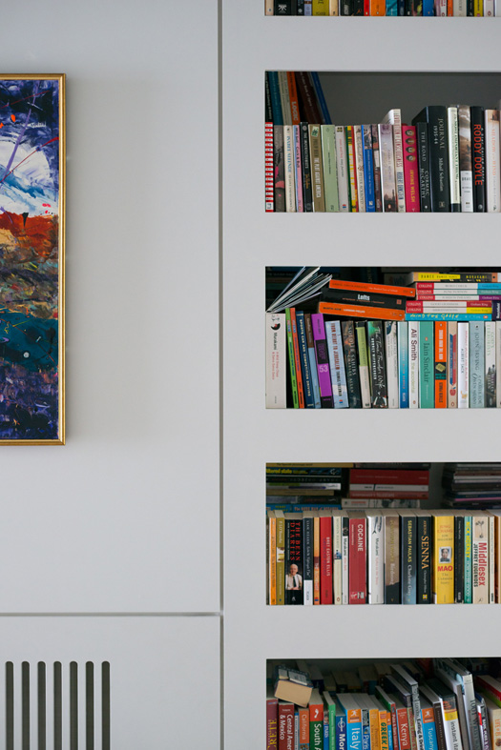
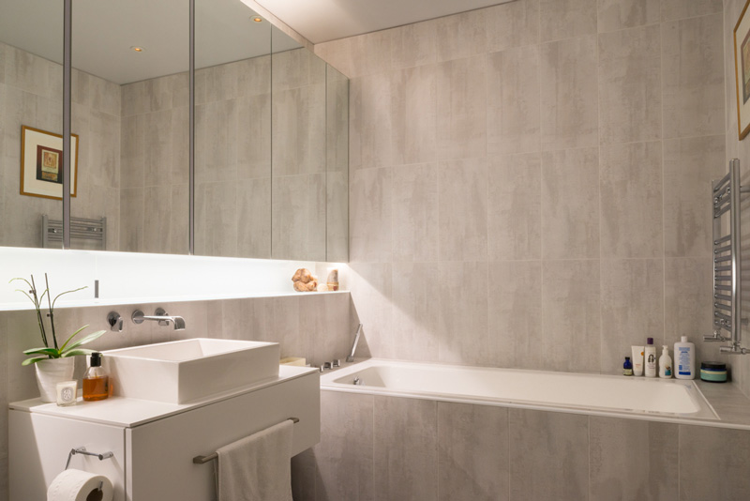
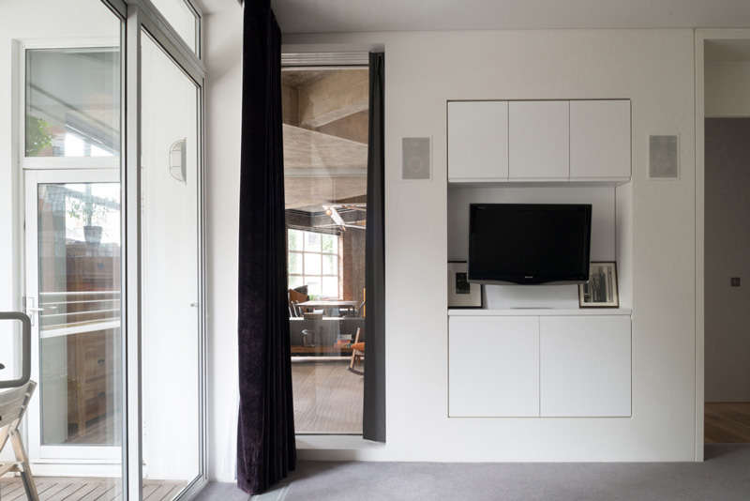
now this is narrow
Posted on Tue, 23 Jul 2013 by KiM
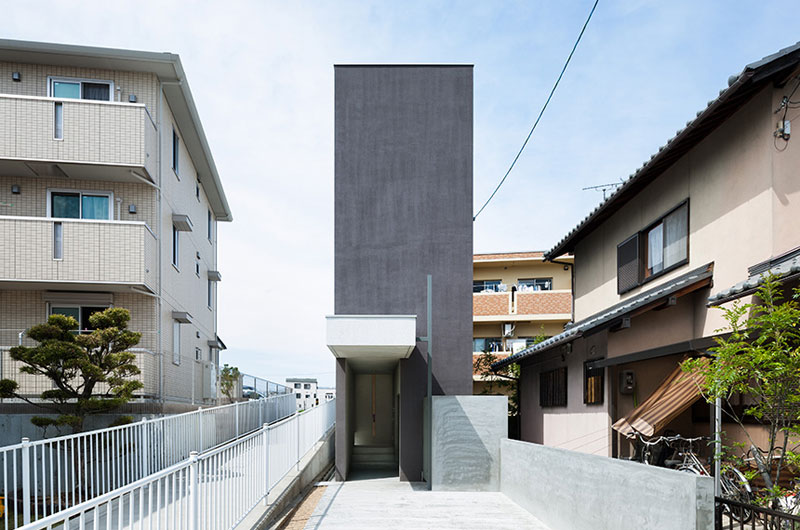
I am always intrigued by narrow homes as I live in one and wish it wasn’t, so it’s always interesting to see how people design around narrow spaces and how homeowners cope. FORM/Kouichi Kimura Architects managed to build a minimal masterpiece on a piece of land that is 4m by 35 m, making it a total of 2.7 m wide and 27 m long. I love all the grey – on the exterior and in the gorgeous hardwood and concrete flooring. Soft walls made of curtains are brilliant to keep the space from being too cold, and are great space savers. I’d certainly be taking cues from this home if I had to build a narrow home when rebuilding (thankfully my lot is “normal” size). (Thx Aimee!)
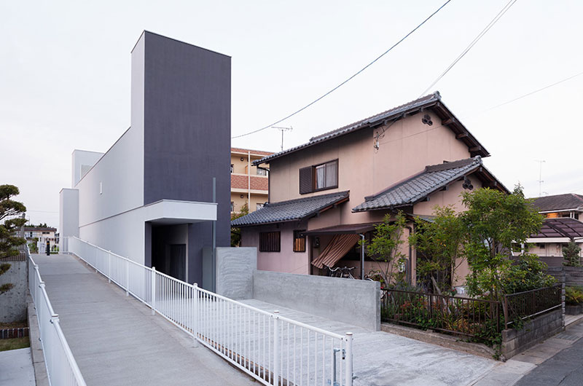
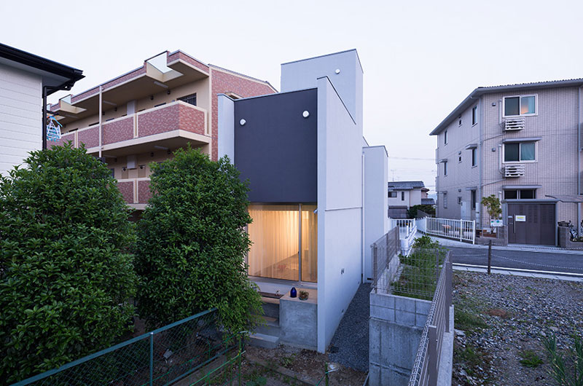
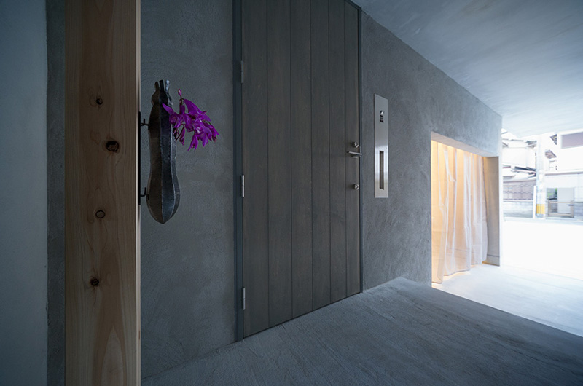
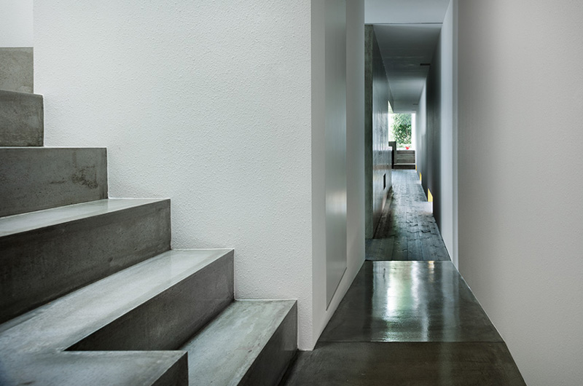
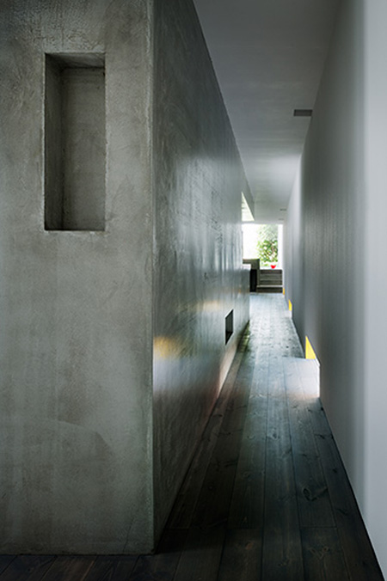
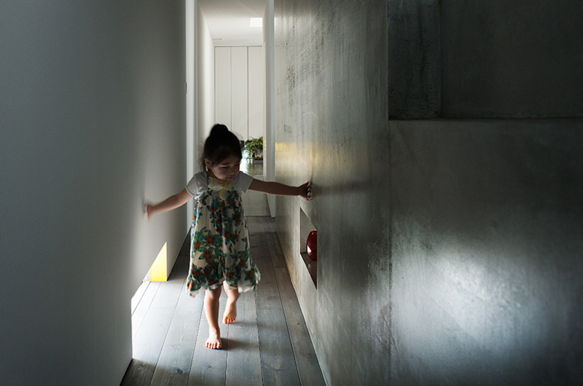
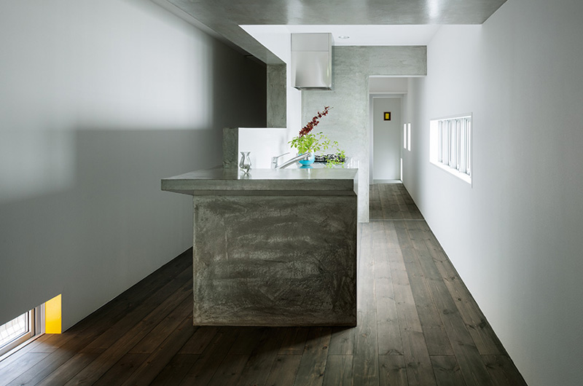
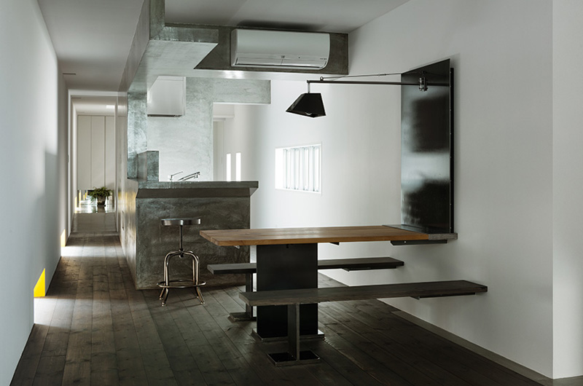
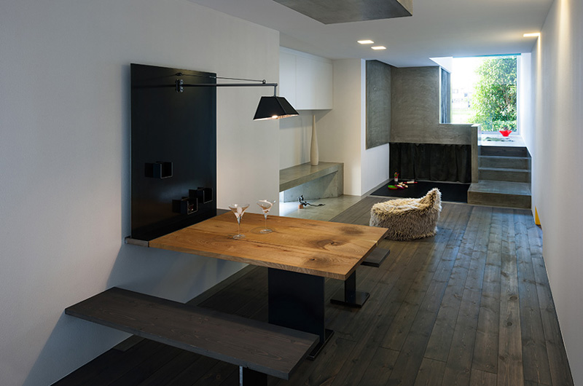

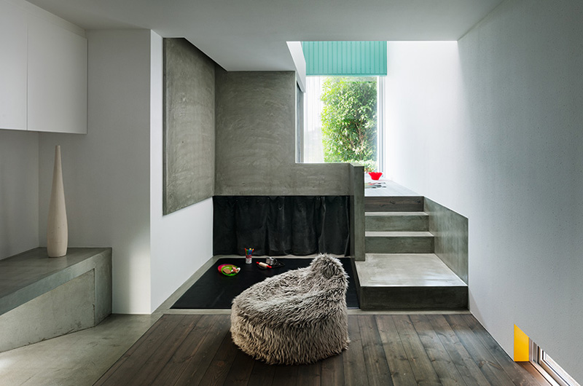
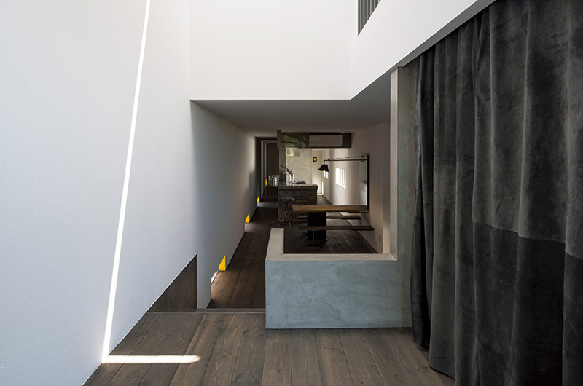
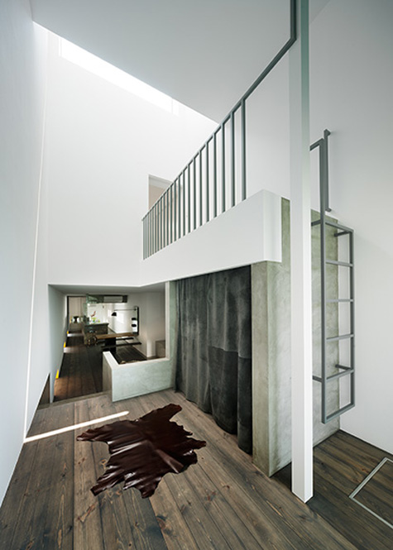
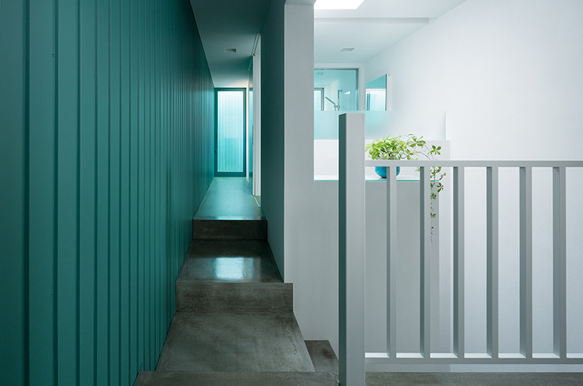
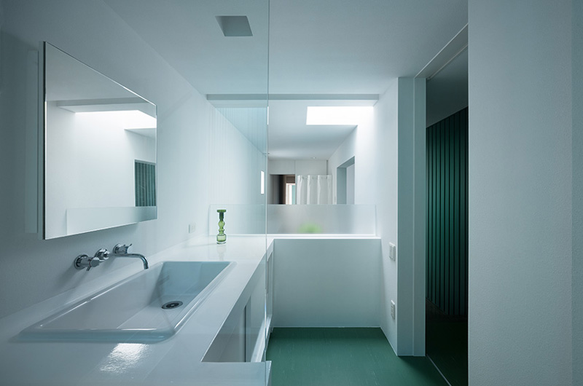
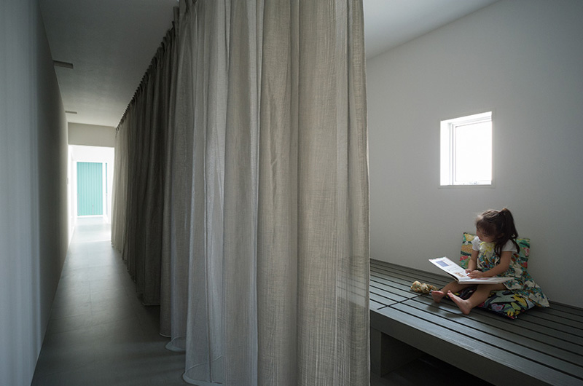
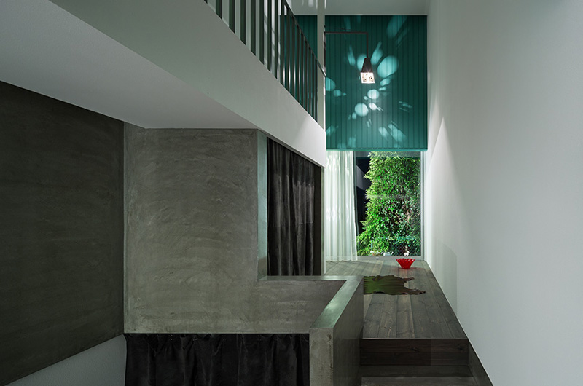
Stalking a loft 1
Posted on Wed, 17 Jul 2013 by midcenturyjo
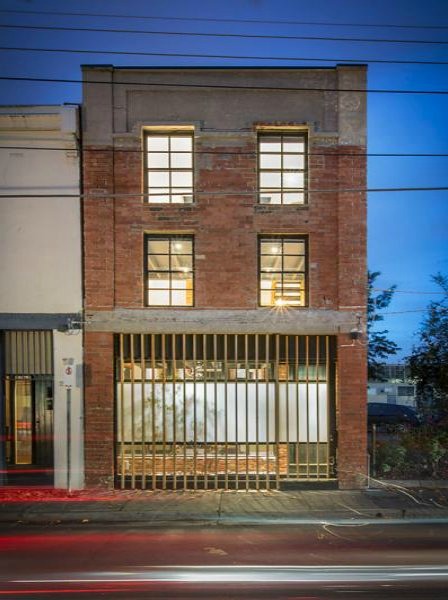
I’m stalking two industrial style lofts today. The first, in a former produce store in Richmond, Melbourne is mind blowing. The open plan design over several levels, the concrete and timber, the steel and the brick are all classic industrial loft riffs. The design stars for me are the two fireplaces. Oh my! I’d be lighting fires in summer and cranking up the air conditioning to cope! OK so it needs some personalising. It’s like a cross between a bachelor pad and a half empty furniture consignment store. But the bones! Oh the bones! For when I win the lottery. Link here while it lasts.
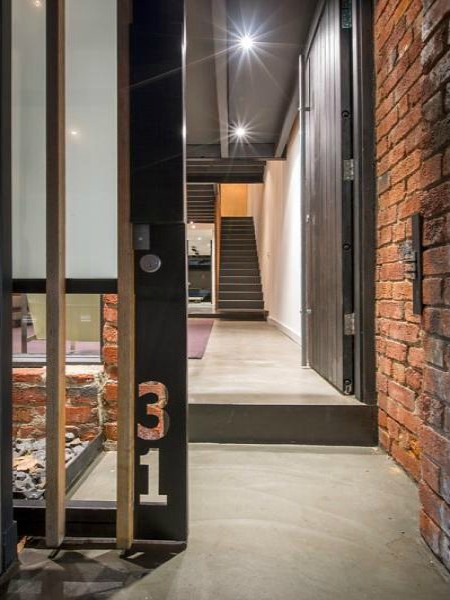
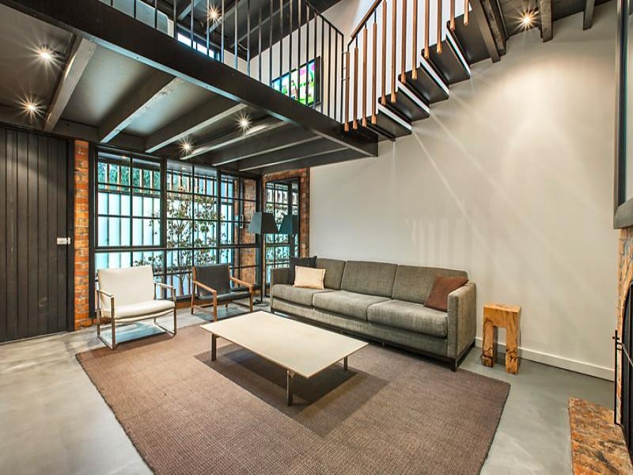
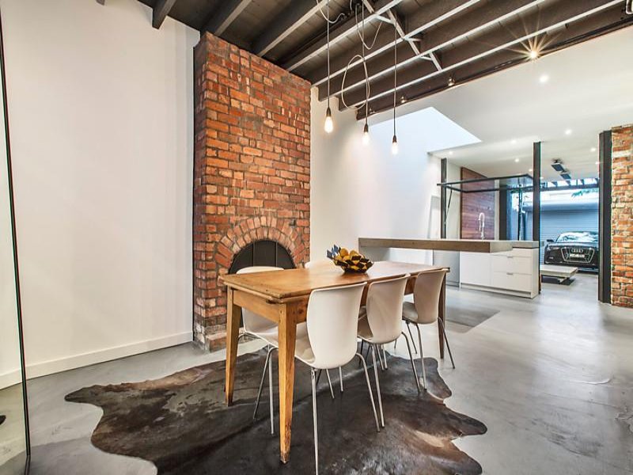
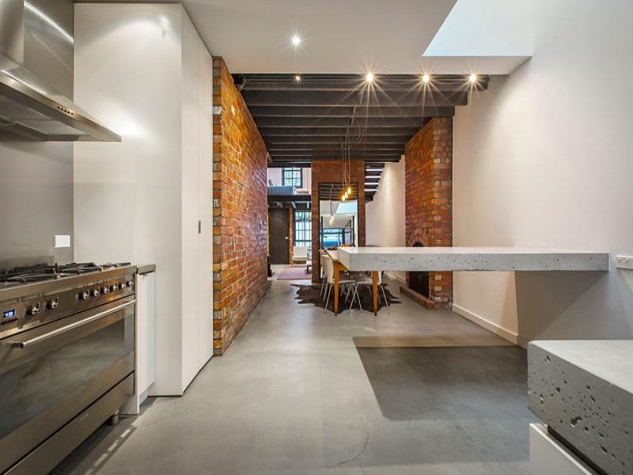
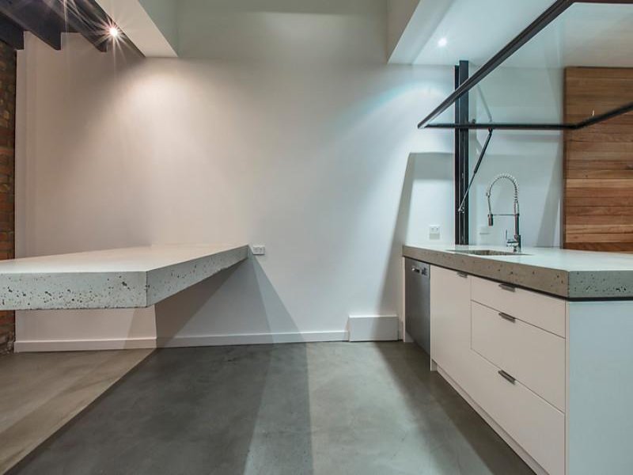
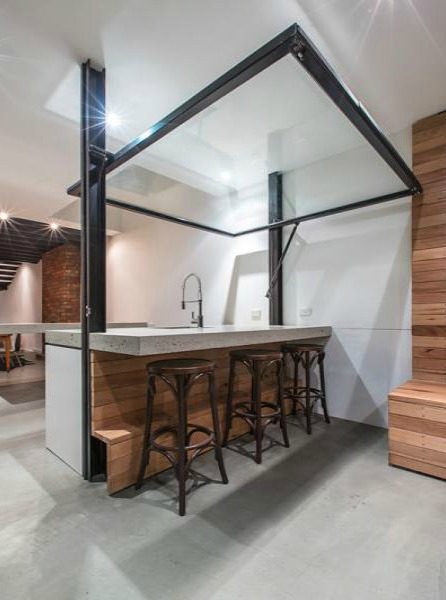
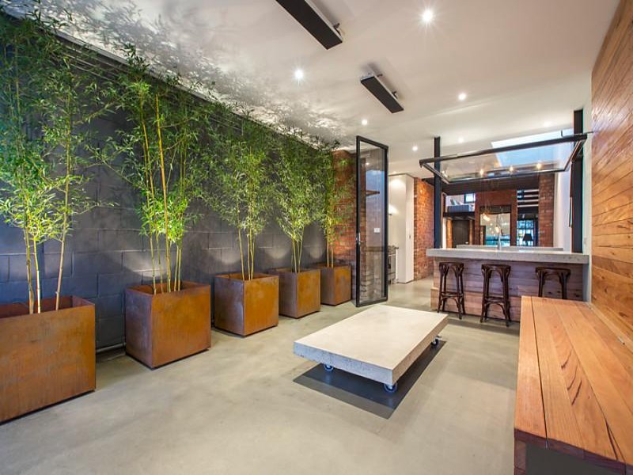
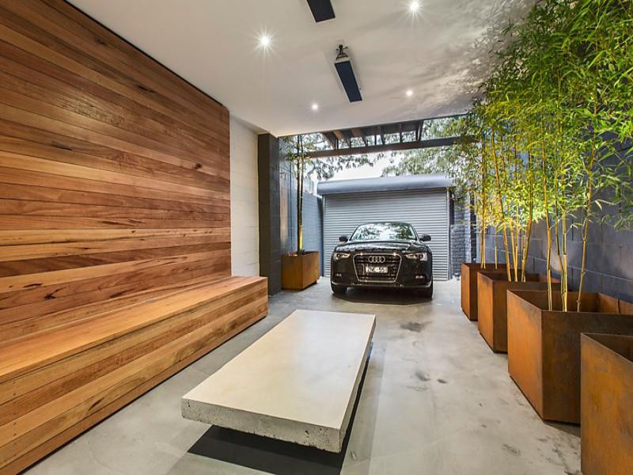

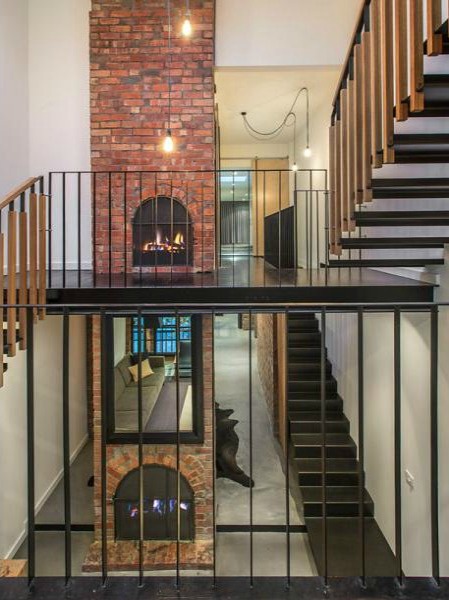
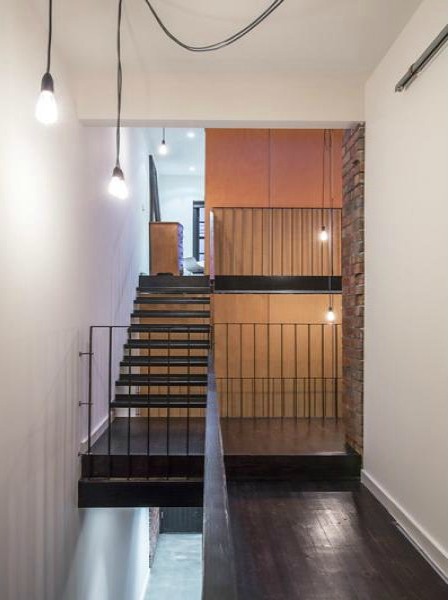
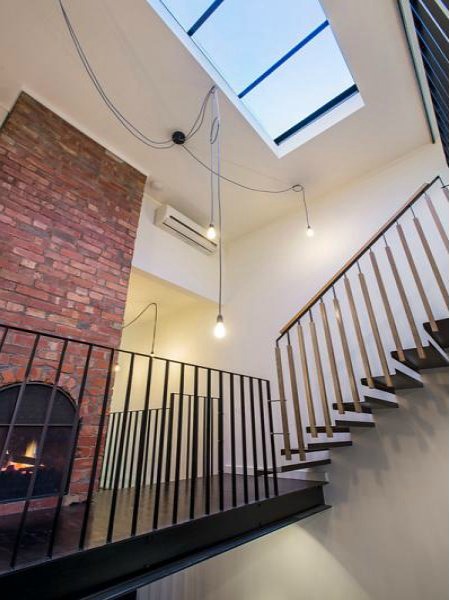
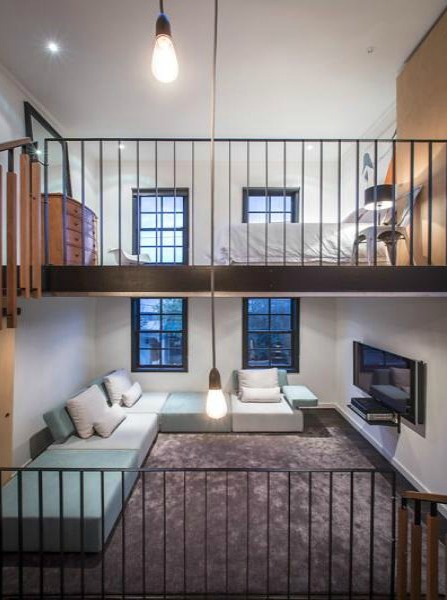
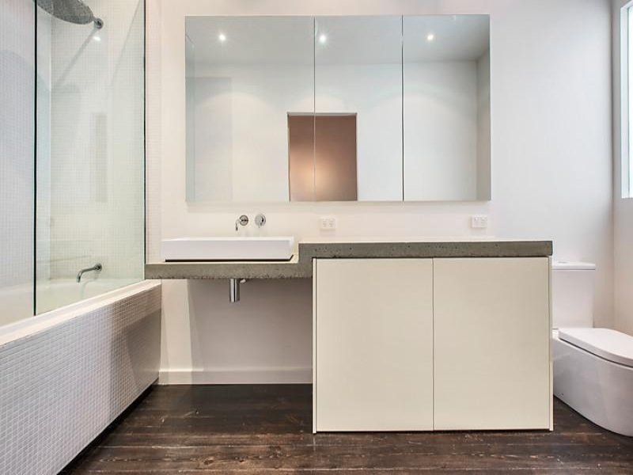
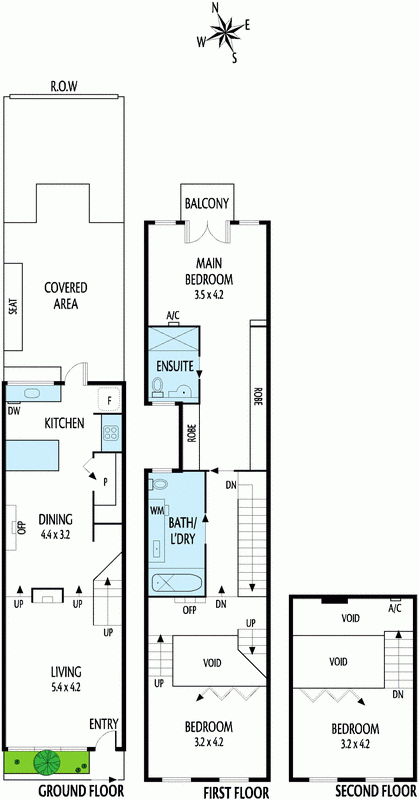
Beam&Block House
Posted on Tue, 16 Jul 2013 by KiM
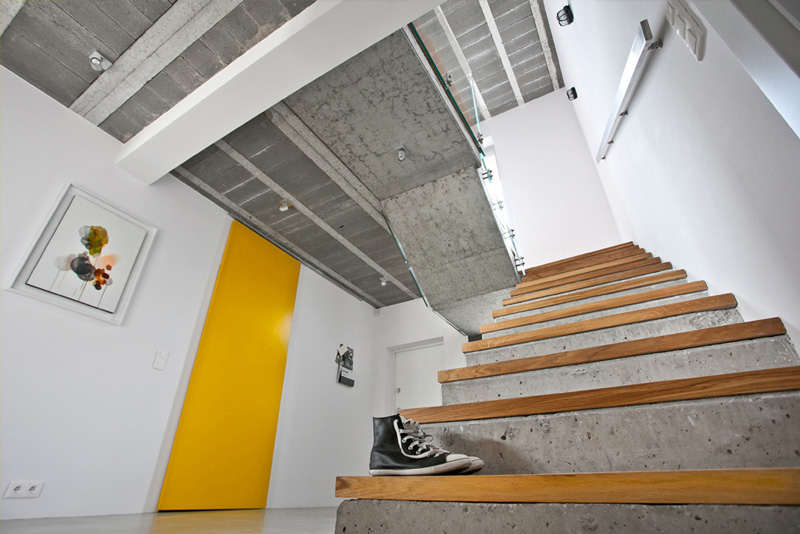
The folks at Polish architecture firm mode:lina sent over their latest completed project. It’s 140 sq m, and the clients are fans of Scandinavian style so they requested concrete and wood, with lots of white, and dark grey and yellow. They also wanted lots of storage while maximizing space so all doors are sliding, and the dog gets a spot to nap under the stairs. The clients also requested a fireplace and a TV that didn’t stand out, so dark walls help to hide these features. (Not sure why you would want to hide a fireplace). I have to mention how cool the concrete stairs with wooden treads look – seems to be an ongoing feature of a mode:lina property.
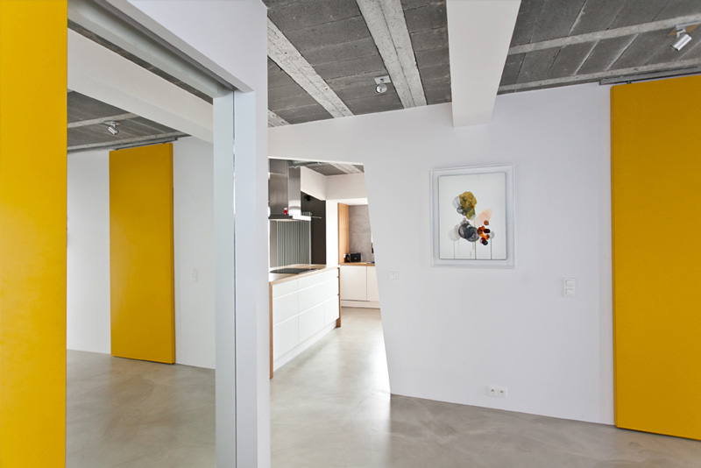
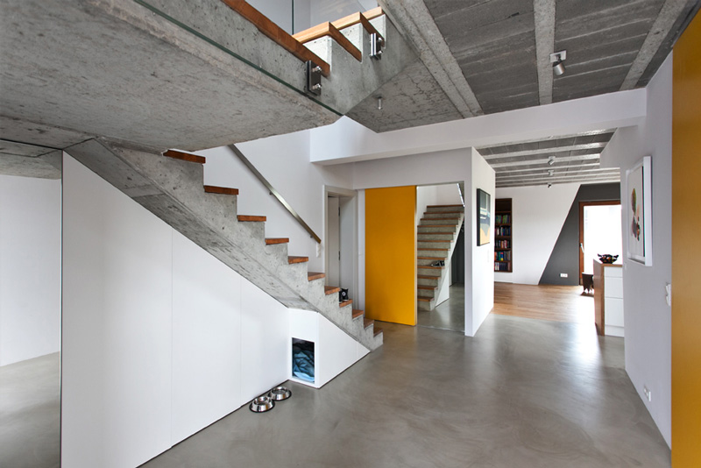
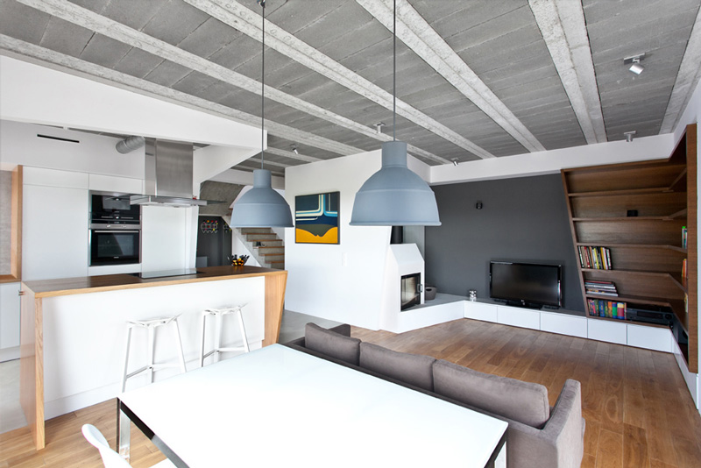
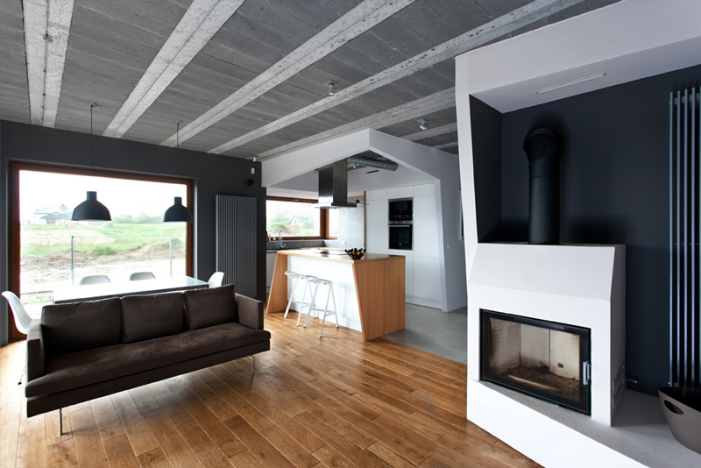
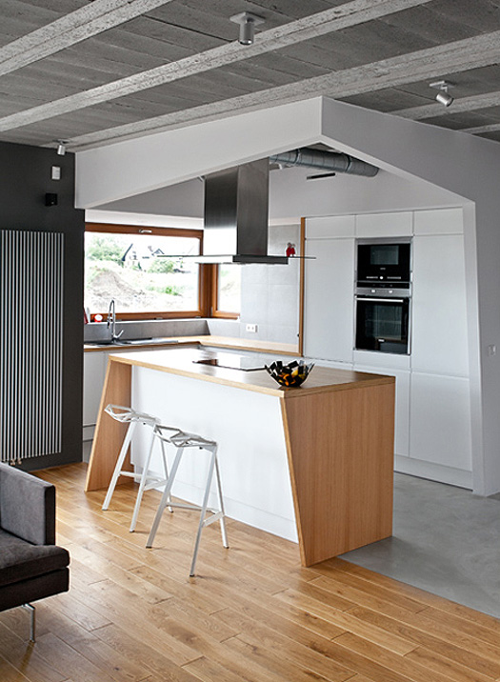
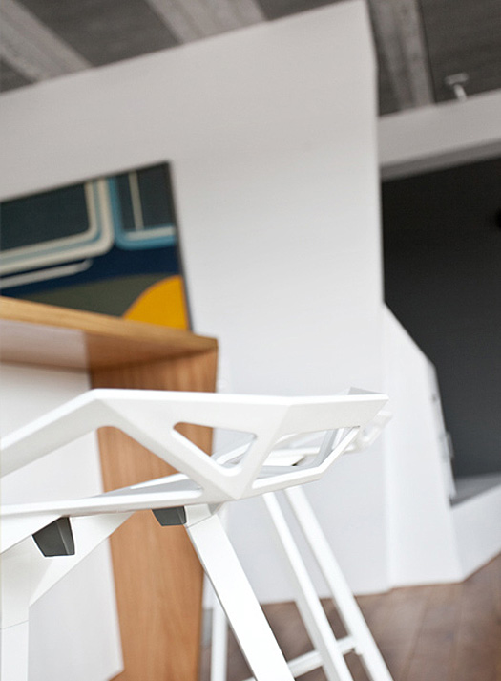
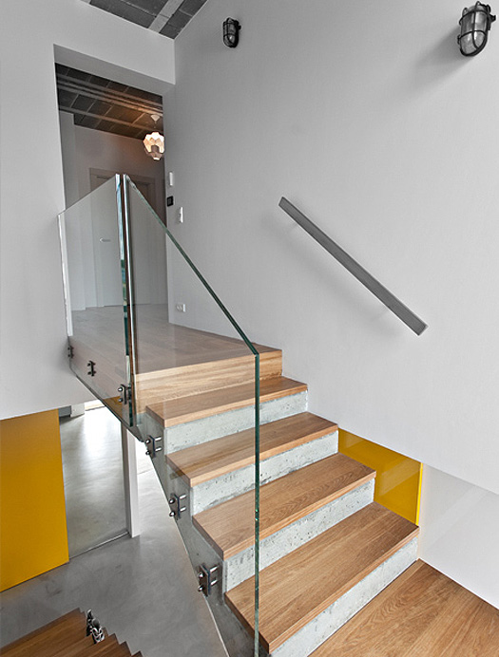
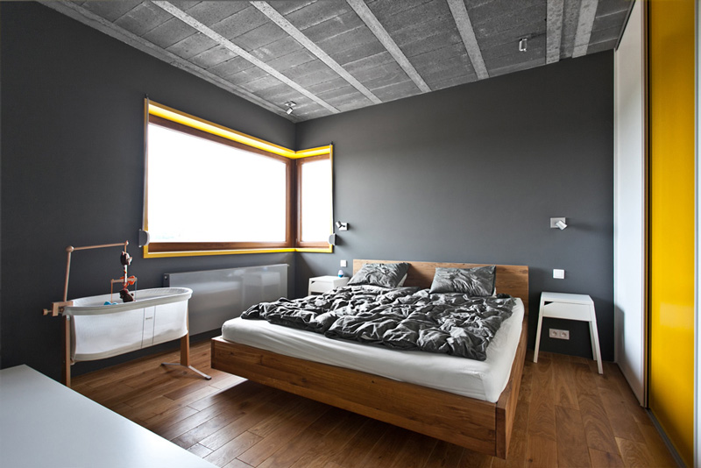
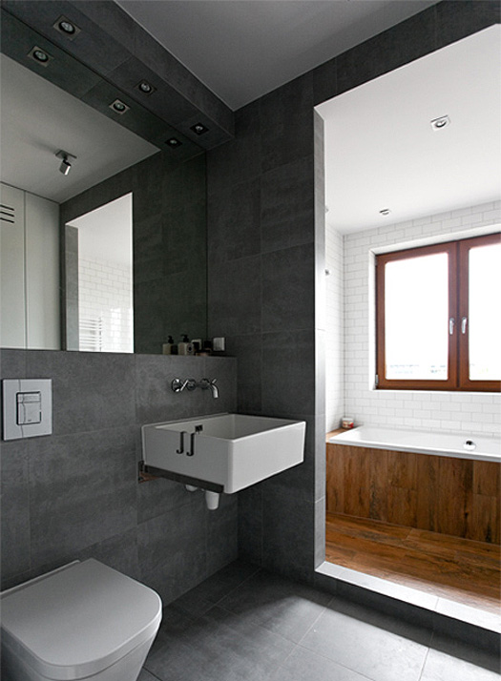
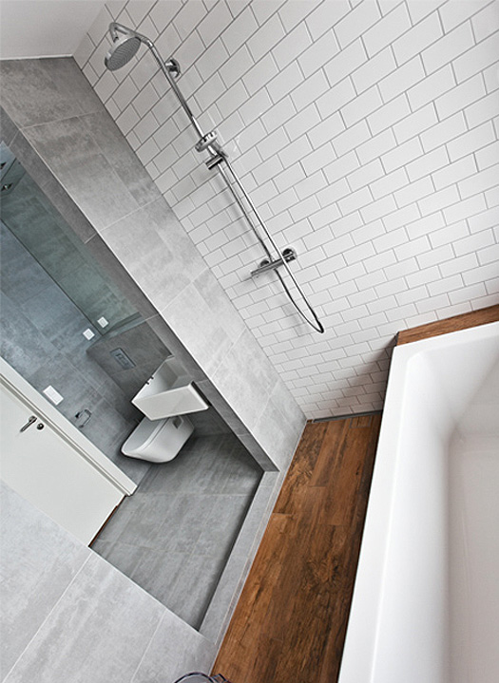
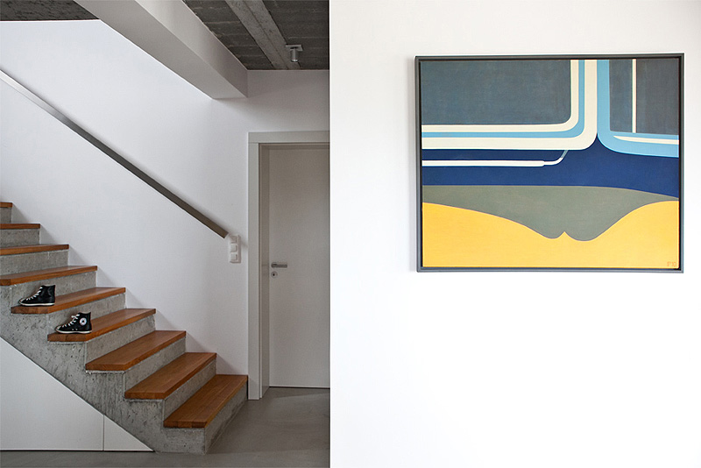
Stalking on a Saturday
Posted on Sat, 13 Jul 2013 by midcenturyjo
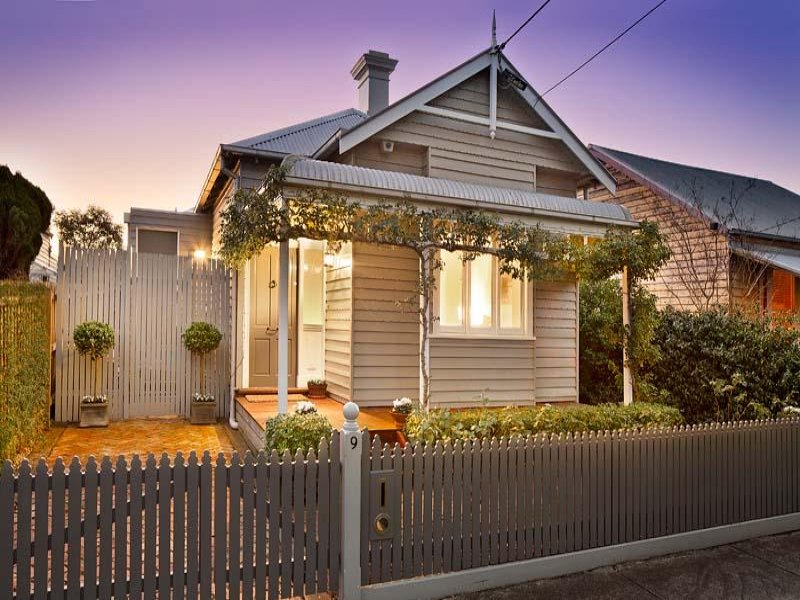
A modest, narrow cottage all dolled up and extended. A new lease on life with clever low line windows to let in the light but allow privacy… plus you get cool glimpses of legs walking, or in my case stalking, along. Love the concrete floors, the wine storage in the galley kitchen, the little ponds at the base of the windows, the traditional facade which never lets on that something bright and shiny new is hiding just behind. You’ll find the house in Northcote, Melbourne. Link here while it lasts.
P.S. Australian real estate agents please stop with the HDR photography!!!! Hmmmmmm…. deep breath. Calm now Jo 🙂
