Displaying posts labeled "Concrete"
The Rambler
Posted on Thu, 15 Feb 2024 by KiM
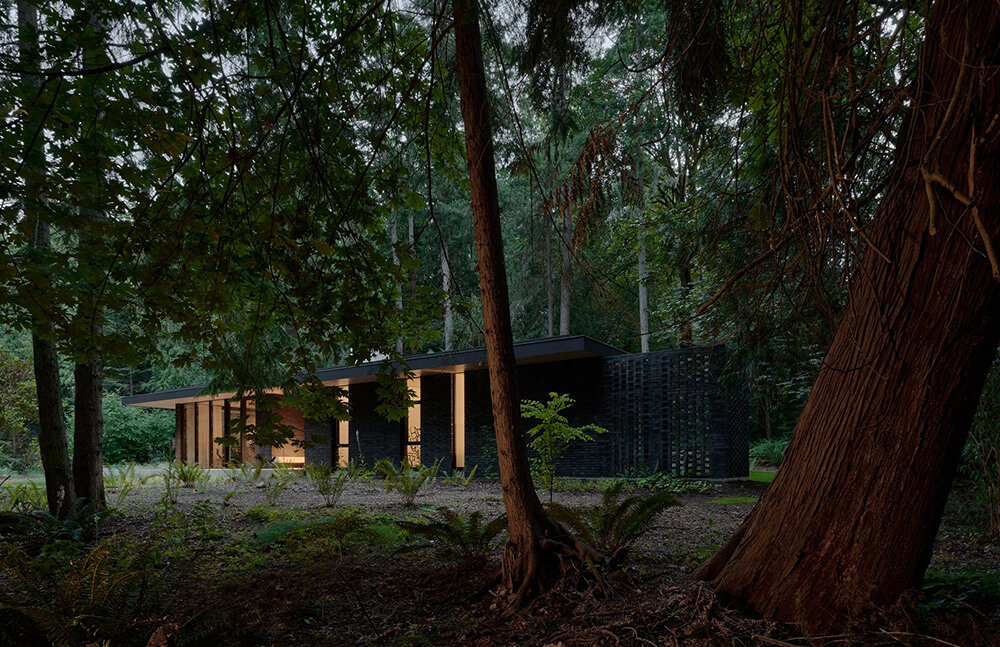
Located northwest of Seattle on the Kitsap Peninsula a few blocks up from a small beach town, this residence takes its place on a cherished piece of family property. The program for the house was simple; 3-bedroom / 2-bath house with space for playing music and drawing. The house at 1,700 square feet is modest in size yet reaches into the landscape with a sheltering roof and screen walls to create usable outdoor spaces on all sides. The roof becomes an additional level for more occupiable outdoor space and areas for an herb garden. The design concept evolved out of a solid rectangular volume stretched across the site in a typical one-story “Rambler” style. The single vertical element that breaks the horizontal datum of the roof is a site-cast fireplace and chimney that acts as a totem marking the heart of the living space – a space for family gatherings and music to be played. Douglas Fir trees from the site that made way for the structure were milled and dried in situ during construction and used to create the finish lid of the roof plane as well as the open kitchen shelves and coffee table. Cedar milled on site was used to create the entry door, benches, and east privacy fence. Brick screen walls extend out into the landscape creating semi-enclosed exterior rooms that filter light and views at the east and west ends of the site, dissolving the structure into the landscape.
I adore the simplicity of the structure and materials of this compact, modern home. I would be quite happy living here amongst the trees and wildlife. By architecture and design studio GO’C. Photos: Kevin Scott.
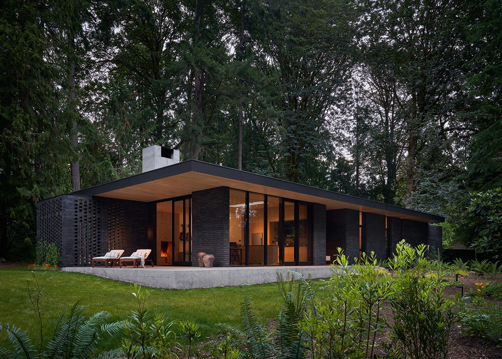
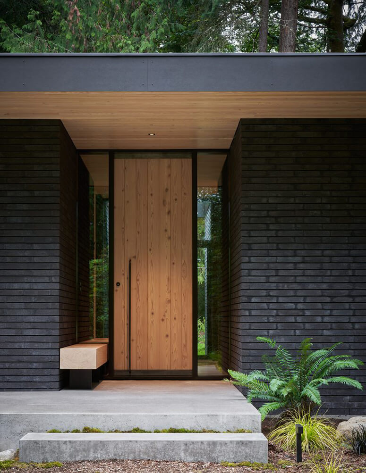
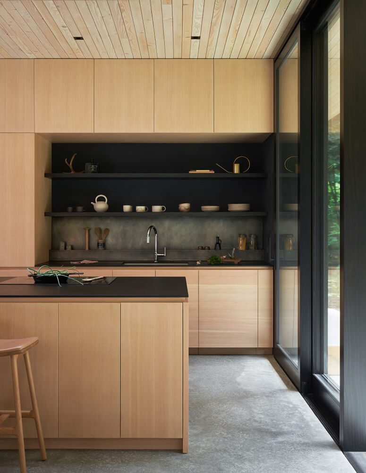
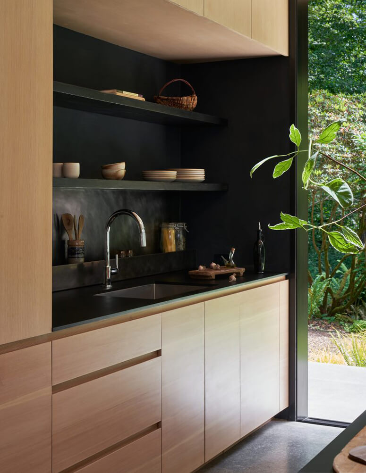
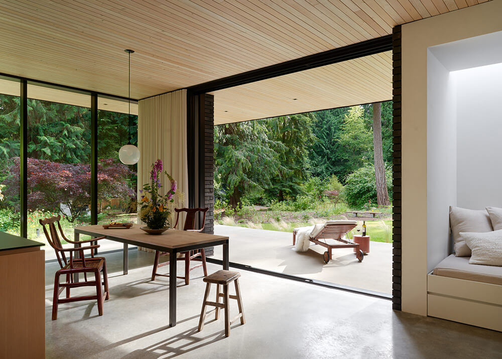
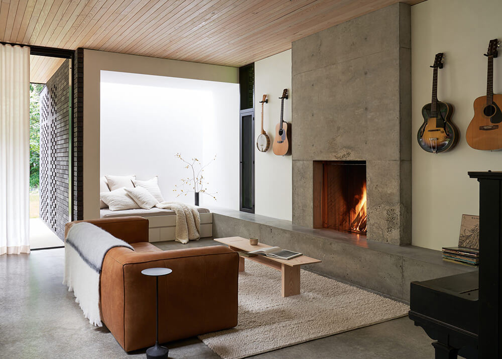
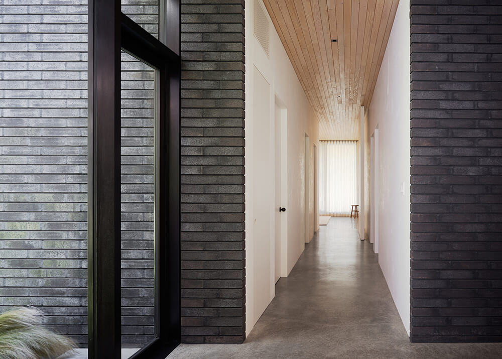
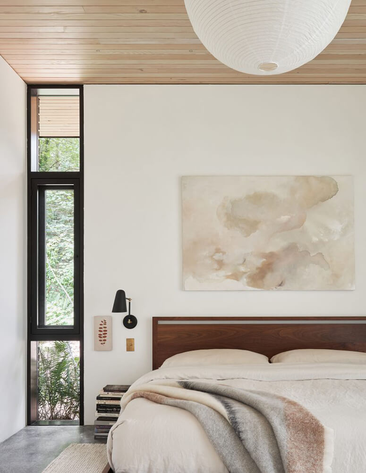
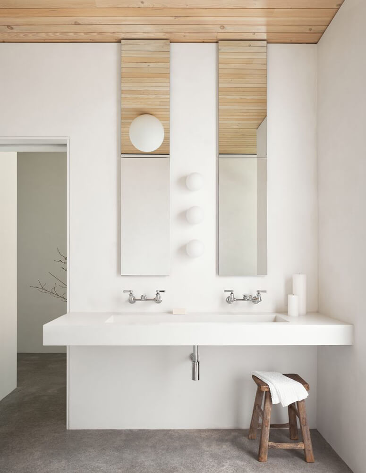
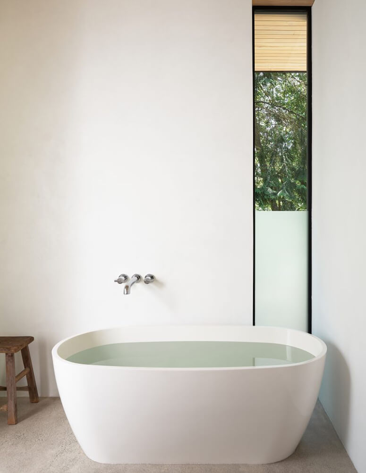
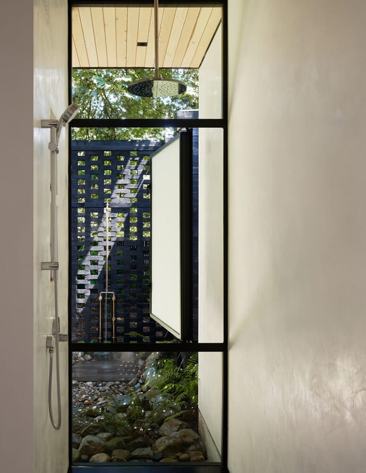
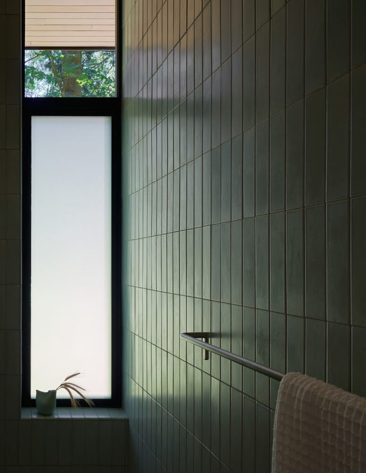
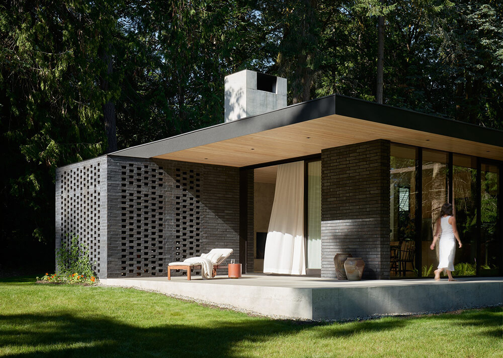
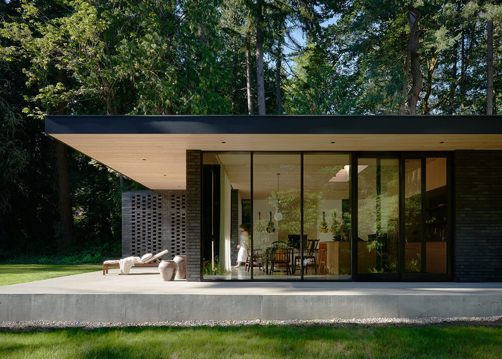
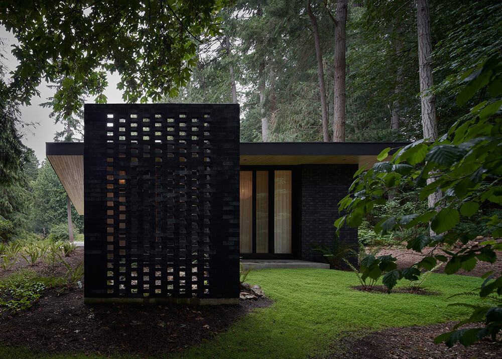
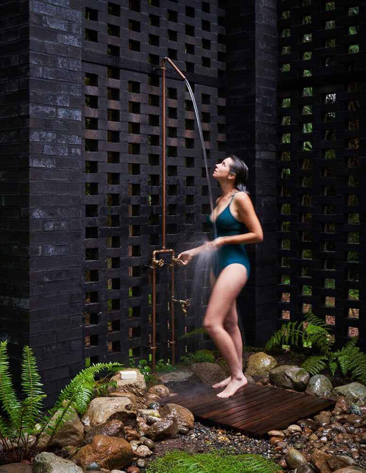
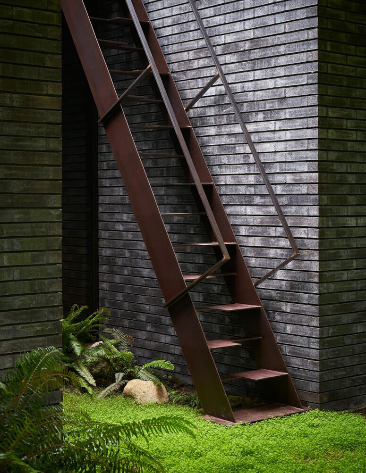
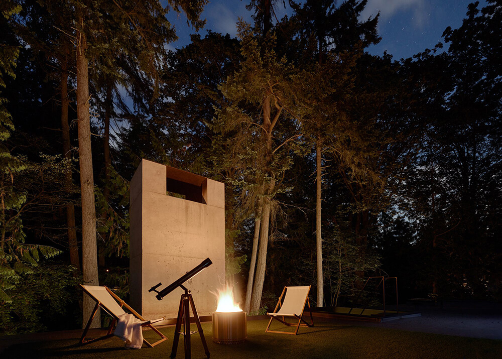
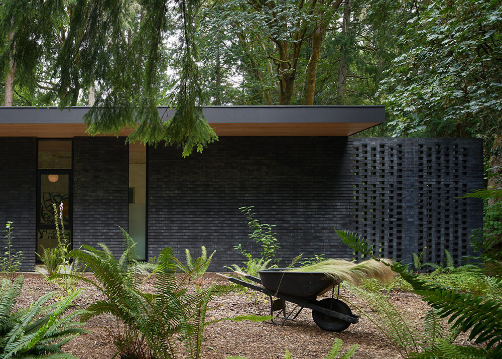
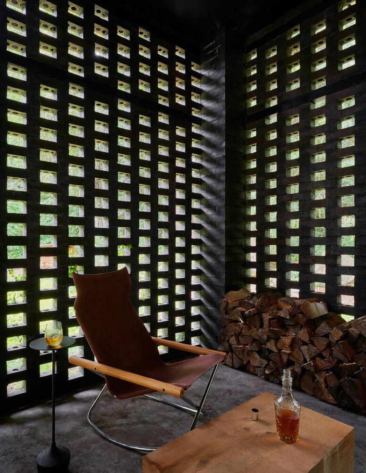
Living an MCM life in Los Angeles
Posted on Wed, 24 Jan 2024 by KiM
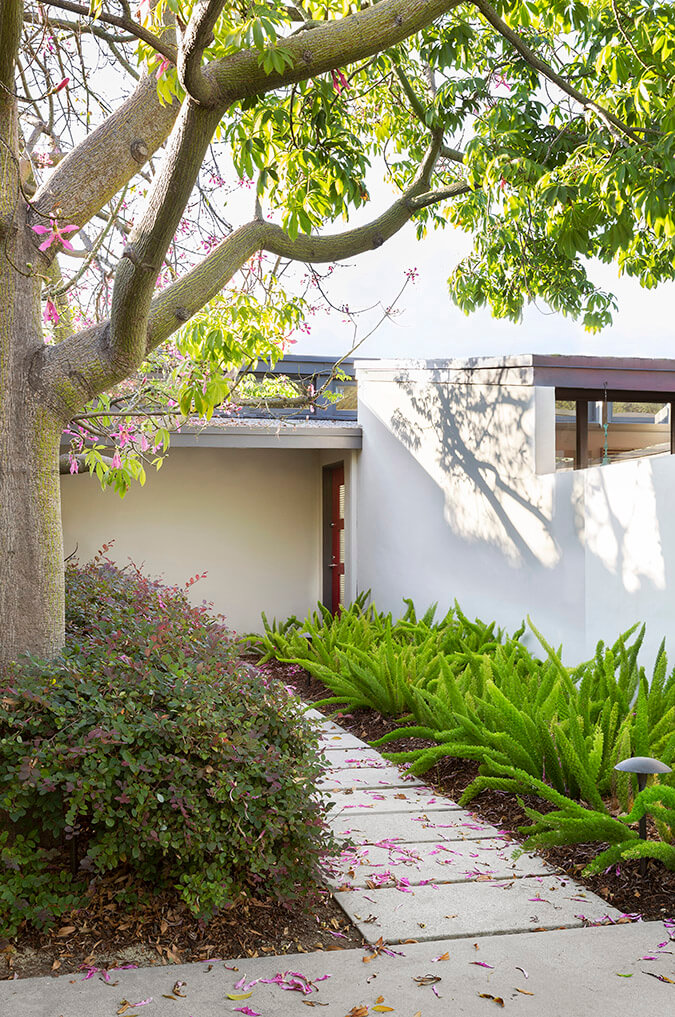
I have always had and always will have a thing for mid-century modern homes so I was stoked when Mark Cutler of @cutlerschulze sent over this project. The home was originally designed by Gregory Ain and sits so beautifully amidst the LA sunshine and lush landscape. Massive walls of windows and worn concrete floors are a dream and I love that they kept MCM vibes but it’s contemporary and not so predictable. Fabulous!! Photos: Laura Hull.
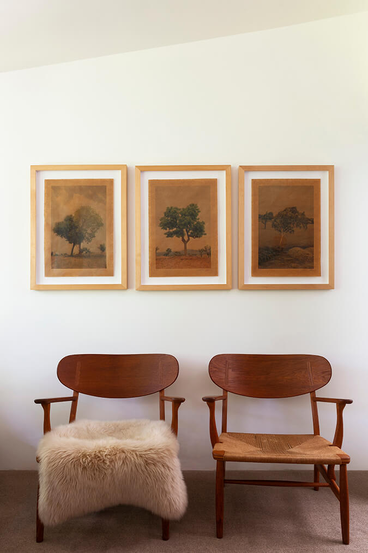
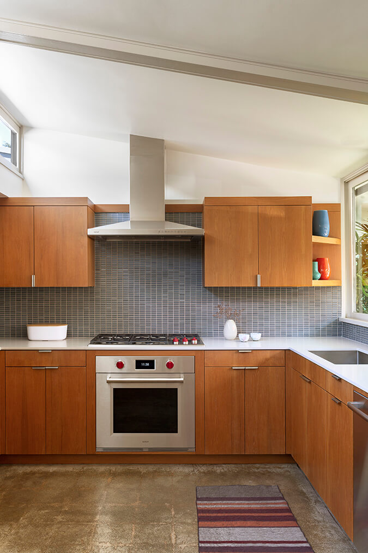
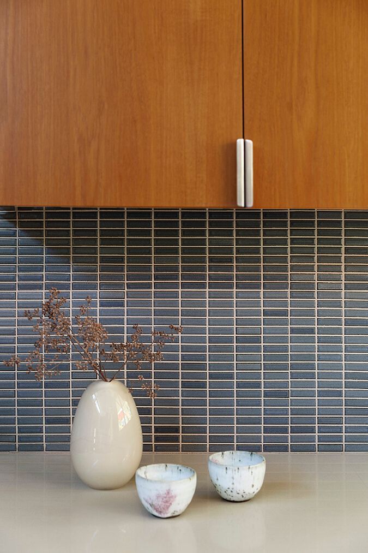
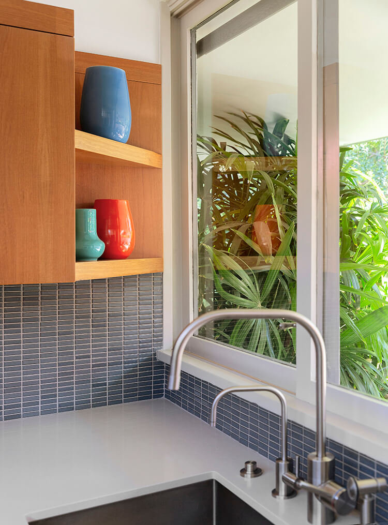
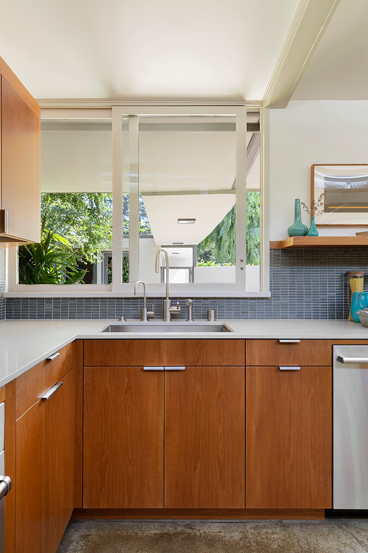
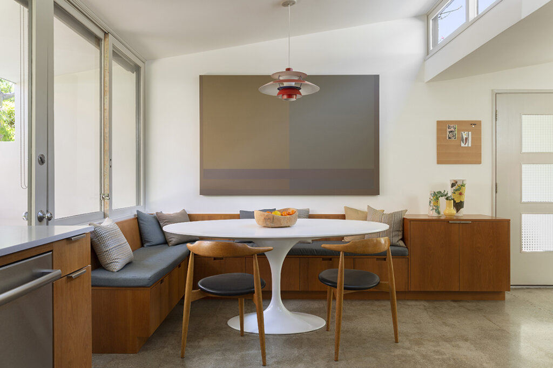
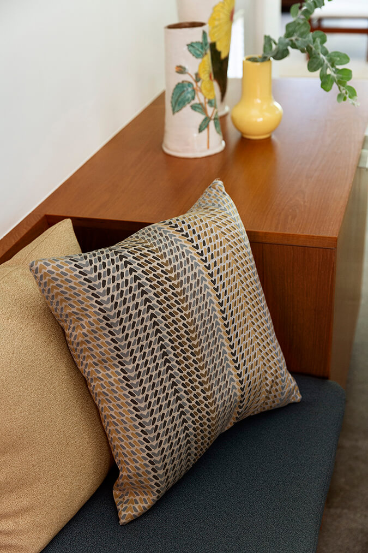
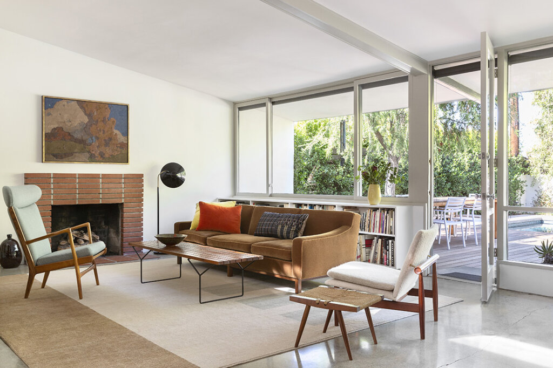
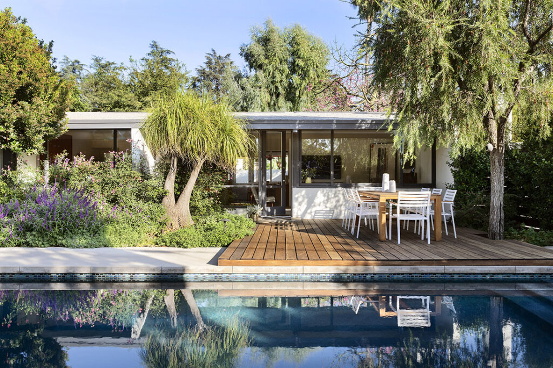
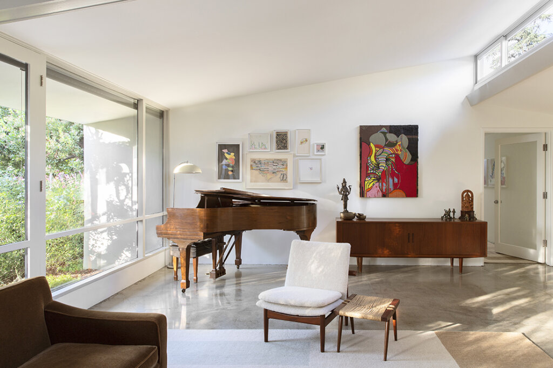
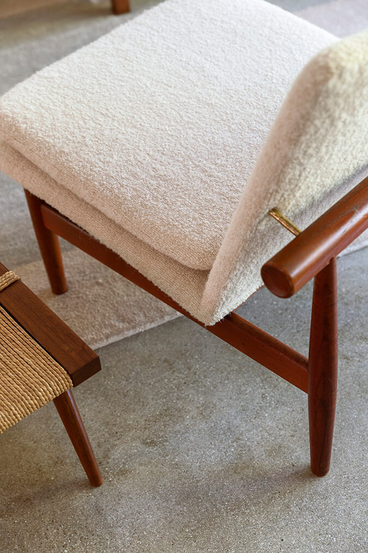
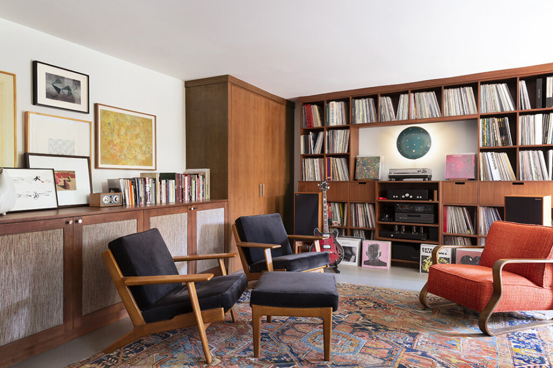
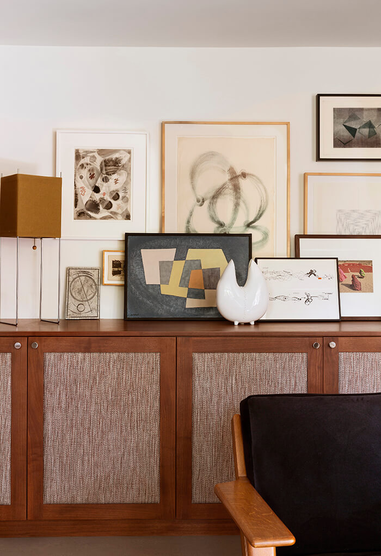
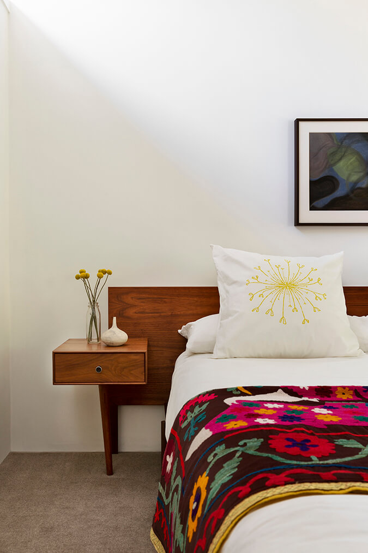
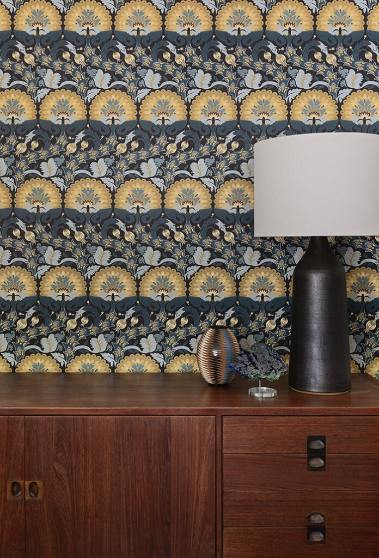
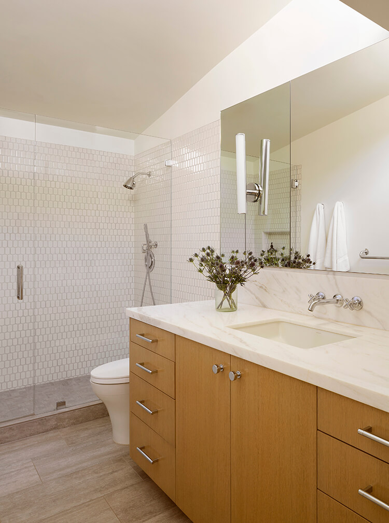
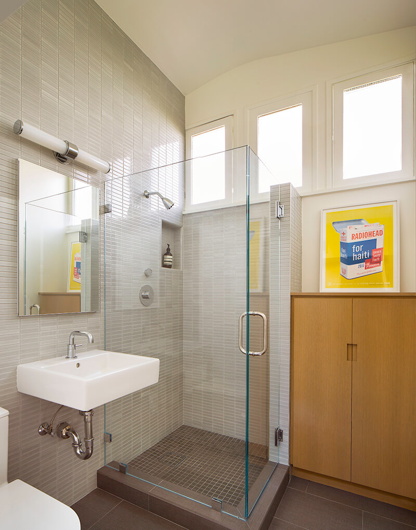
Reimagined contemporary family living in an inner Sydney terrace house
Posted on Fri, 19 Jan 2024 by midcenturyjo
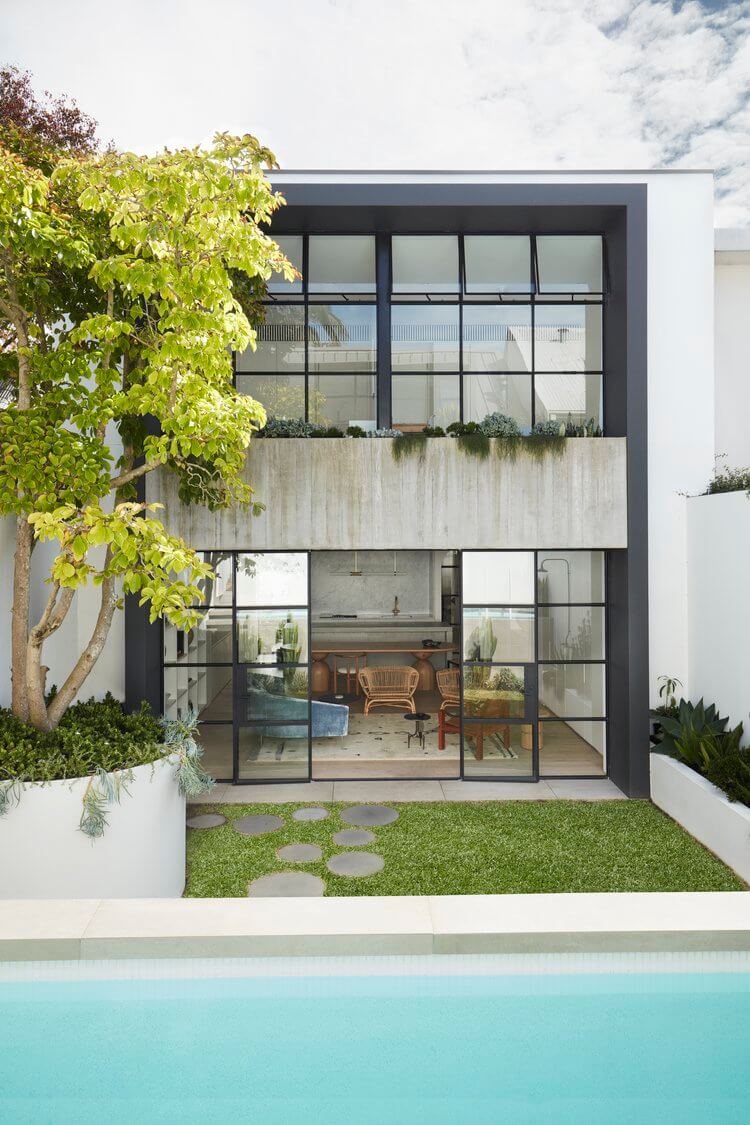
Woollahra Terrace by Madeleine Blanchfield Architects blends original character with contemporary family living. Transforming the original dark residence, the vibrant and fresh design emphasises existing period details within a modern context. Arched doors connect the new living space, echoing the original brick doorway motif. A sunlit kitchen, framed by steel windows, centres the layout. Monochrome interiors are offset by greenery-framed views while the austere concrete and white exteriors contrast with a lush, intentionally flowerless garden.
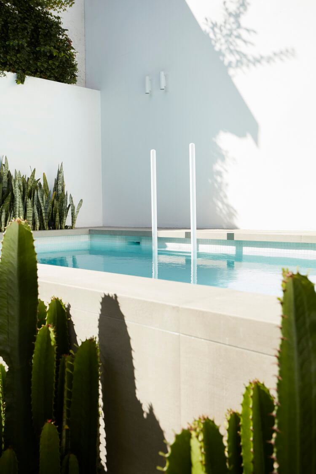
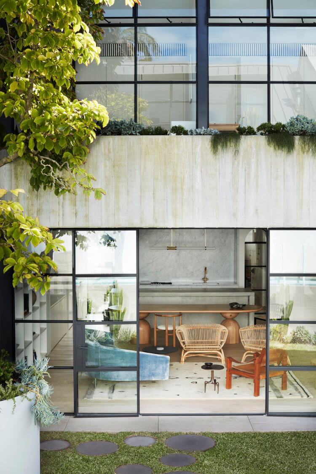

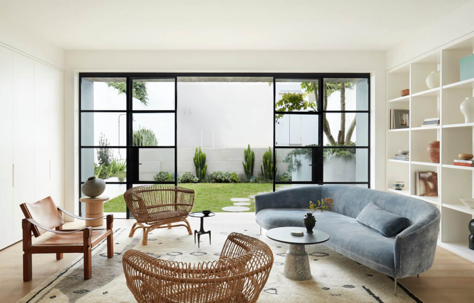
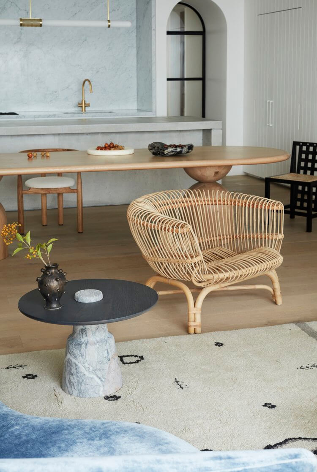
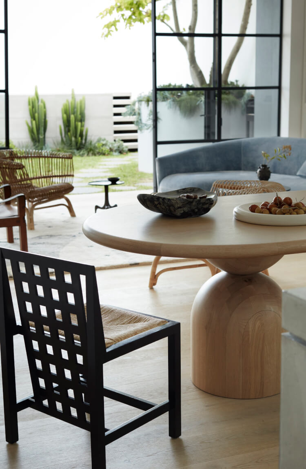
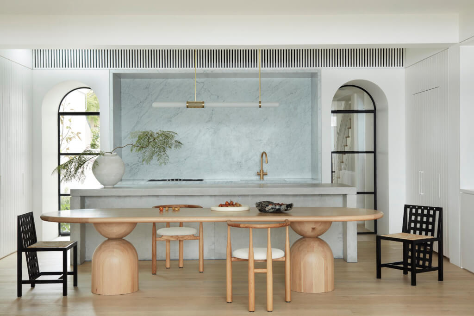
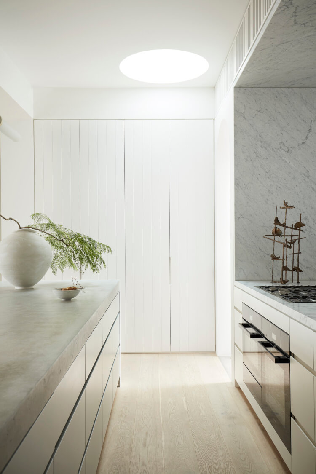
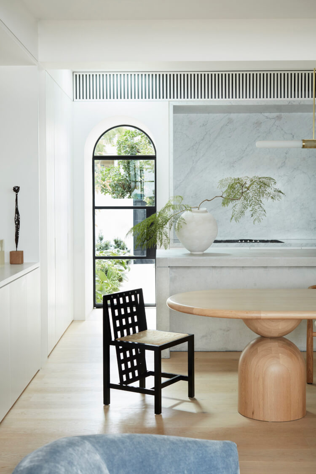
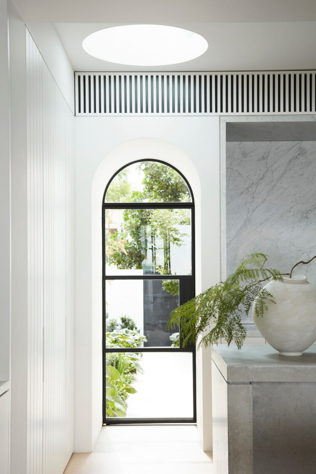
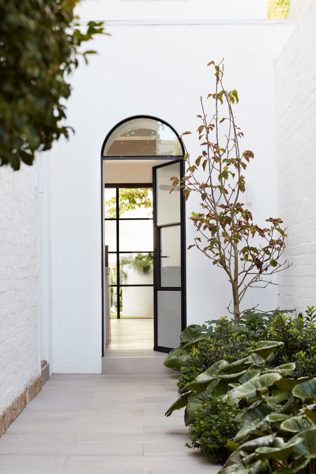
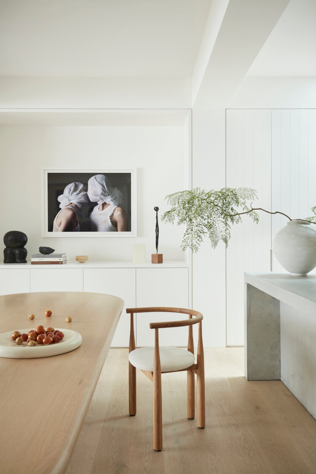
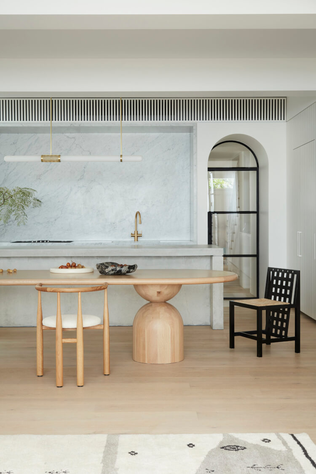
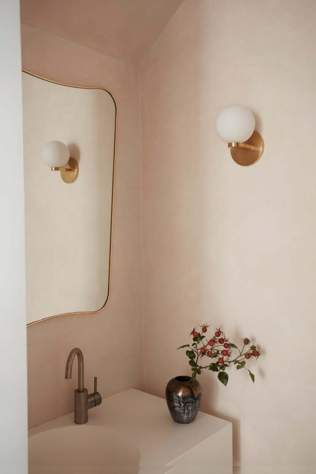
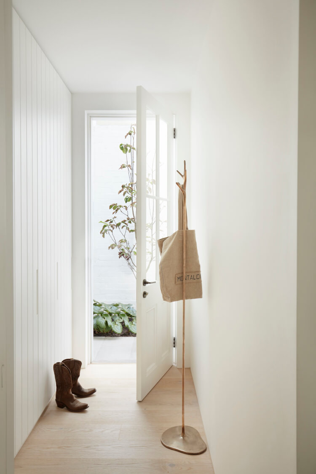
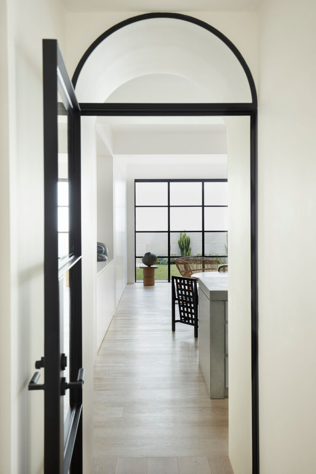
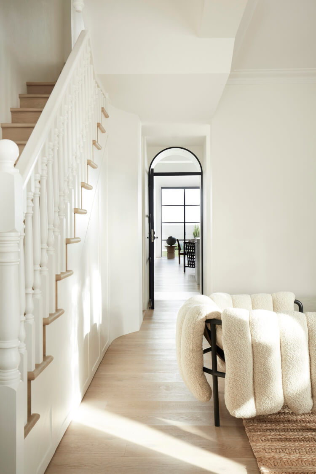
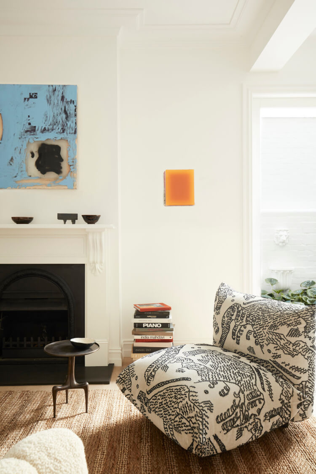

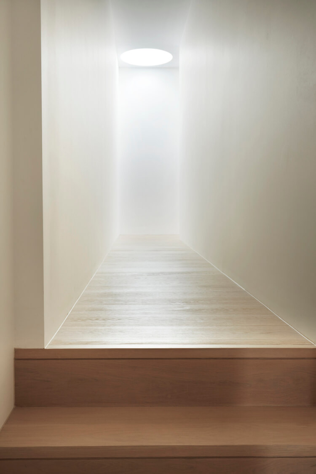
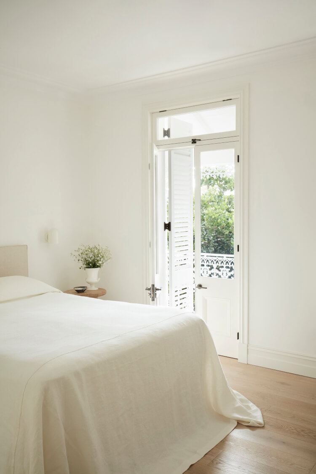
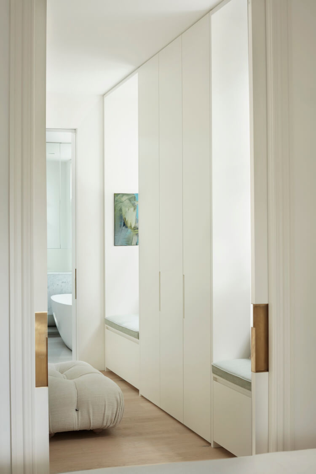
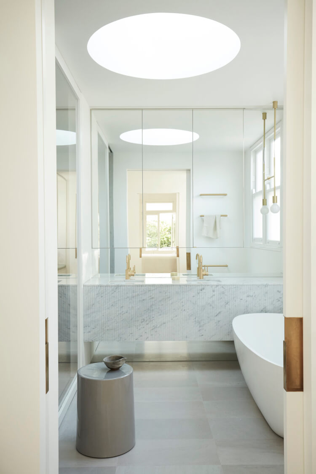
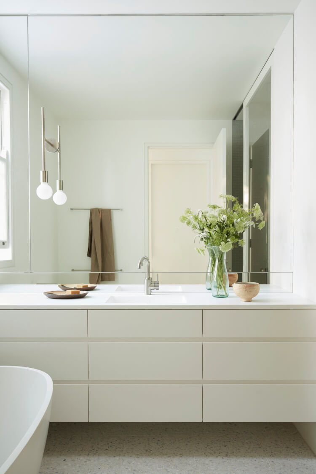
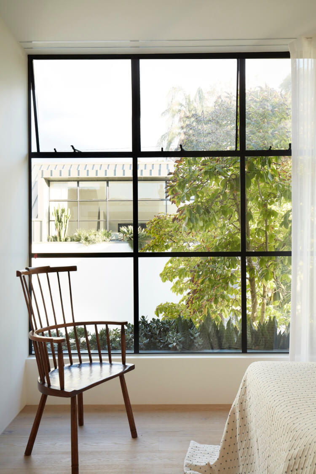
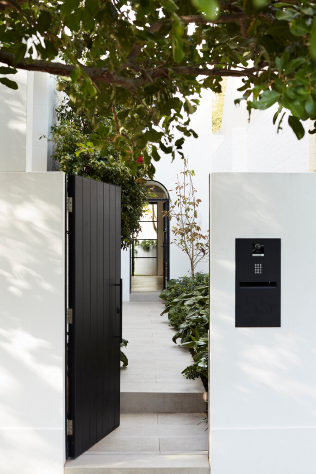
Photography by Prue Ruscoe.
A Chelsea Loft Apartment
Posted on Tue, 9 Jan 2024 by midcenturyjo

My New York dream. A classic loft space that goes on and on. A multitude of living spaces. Bedrooms that are boudoirs with yet more seating areas. An office the size of most NY studios. A girl can dream and when I do I’ll it will be this Chelseas loft Ryan Lawson that will fill my mind’s eye. Chic and bohemian, quirky and massive.





















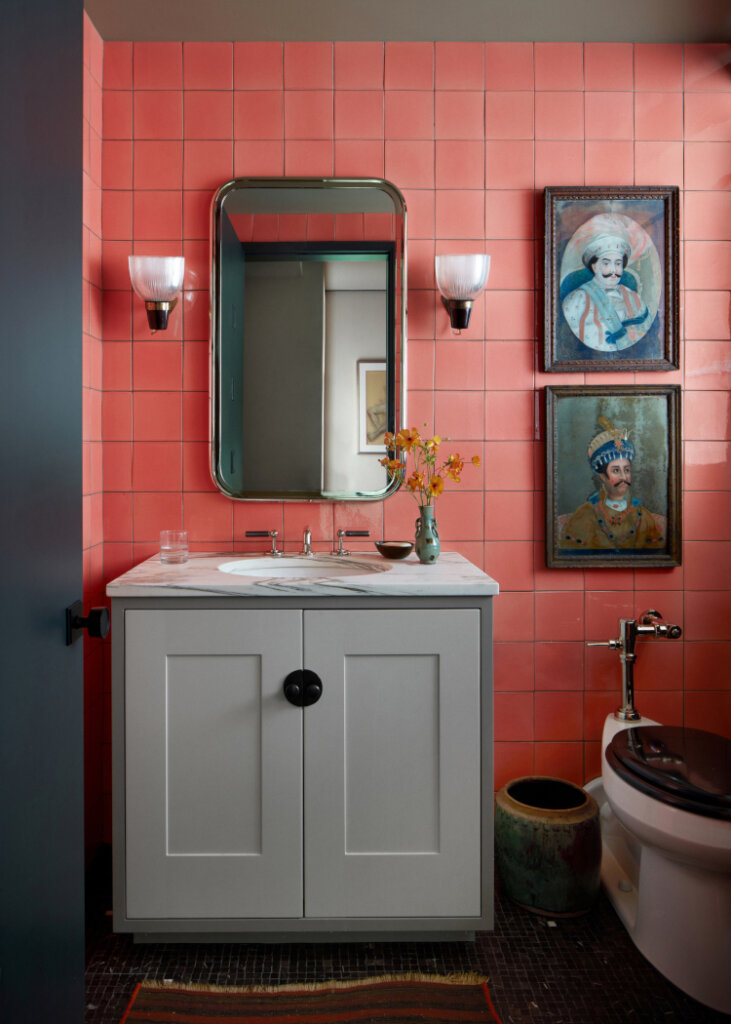
Photography by Stephen Kent Johnson.
Rio House
Posted on Wed, 20 Dec 2023 by midcenturyjo
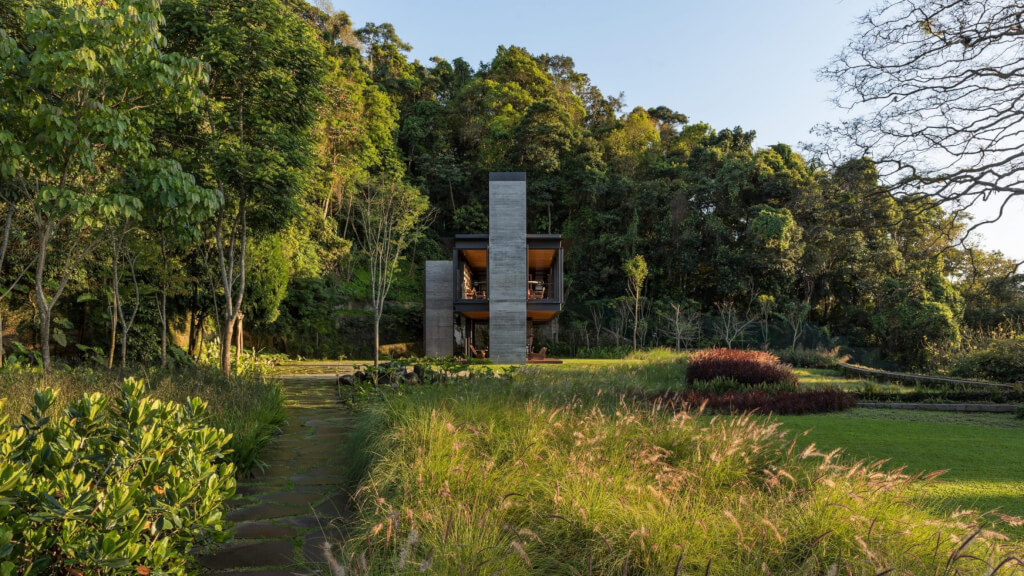
Nestled beside Rio de Janeiro’s Tijuca National Park, this 1,500-square-foot haven is a sleek steel-and-glass sanctuary supported by two concrete piers. Sitting high in the rainforest, it offers seclusion for its owners to commune with nature, seamlessly blending into the wild tropical landscape. The northern end houses a single bedroom while the south unveils vistas of the city, sea and Christ the Redeemer. Below, a screened porch and open-air kitchenette allow interaction with the surroundings. It’s all about durability, functionality and regional aesthetics amidst Rio’s humid climate. Rio House by Olson Kundig.
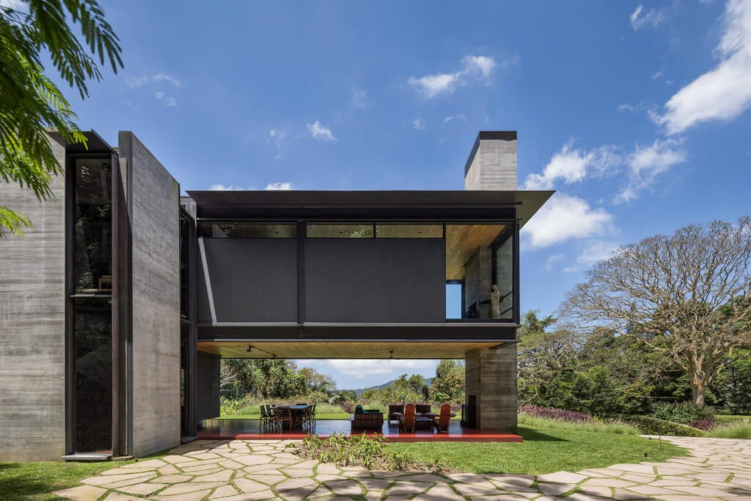
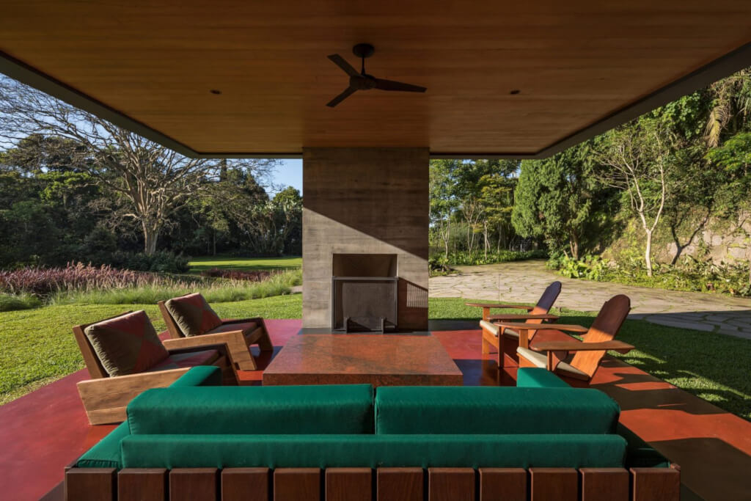
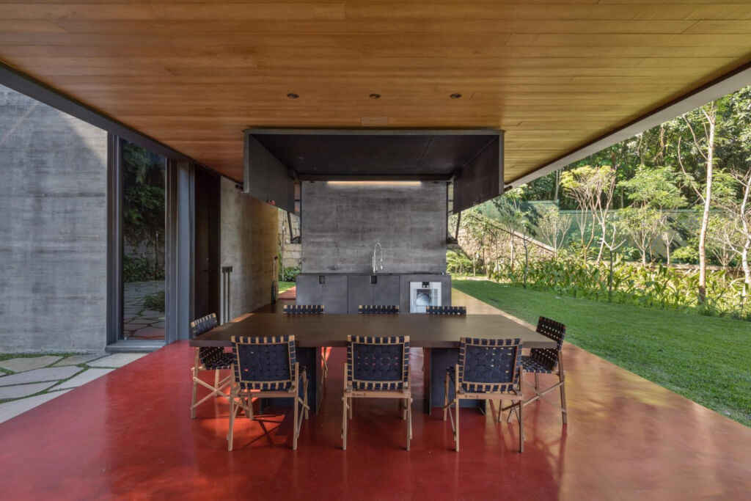
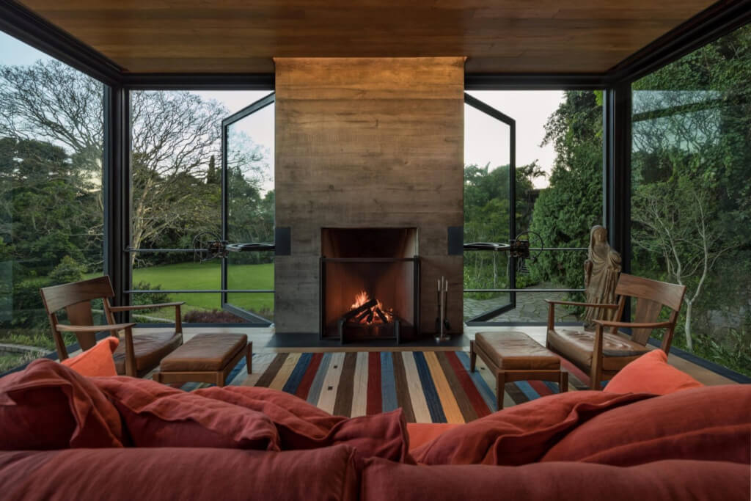
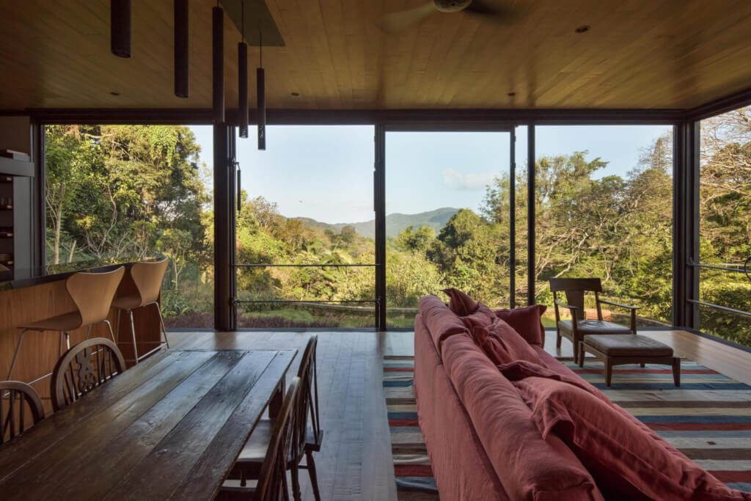
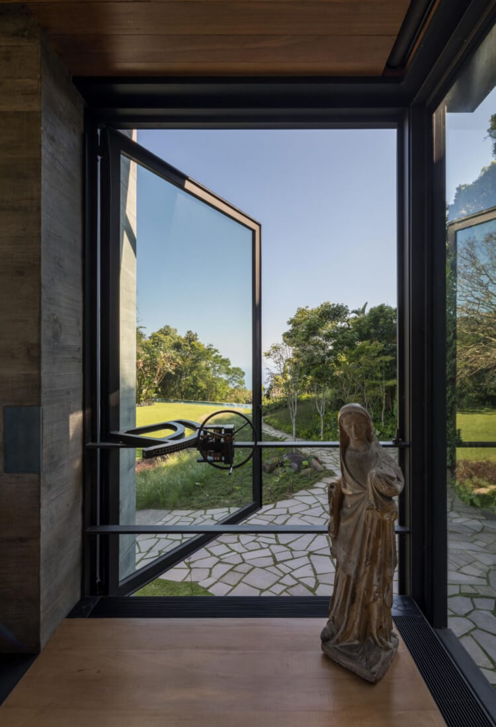
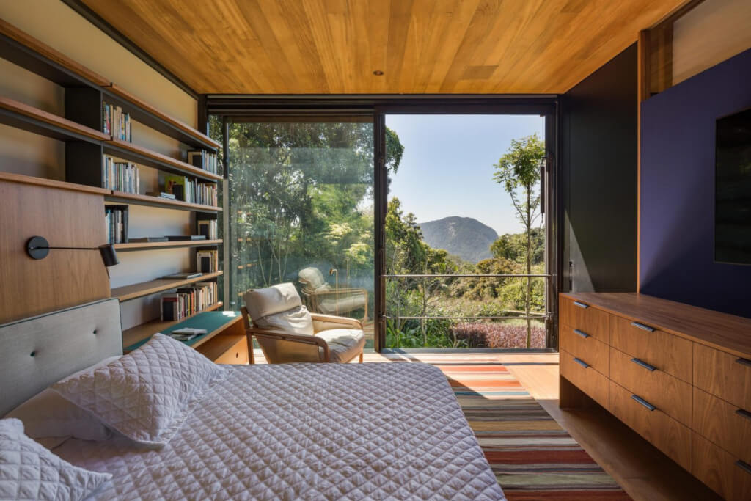
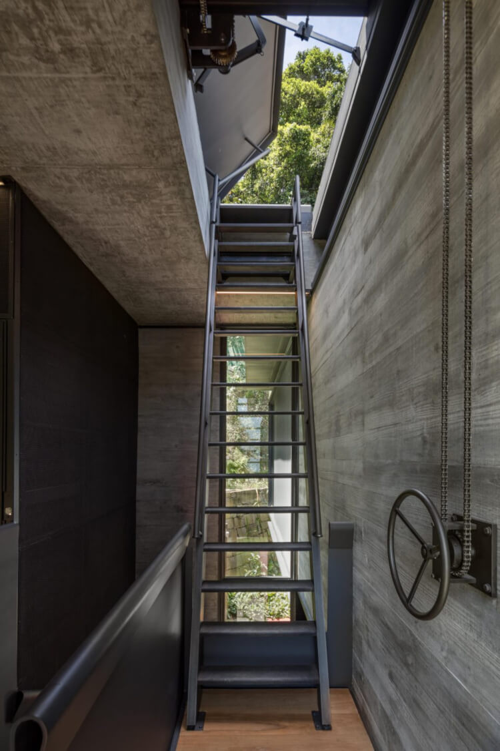
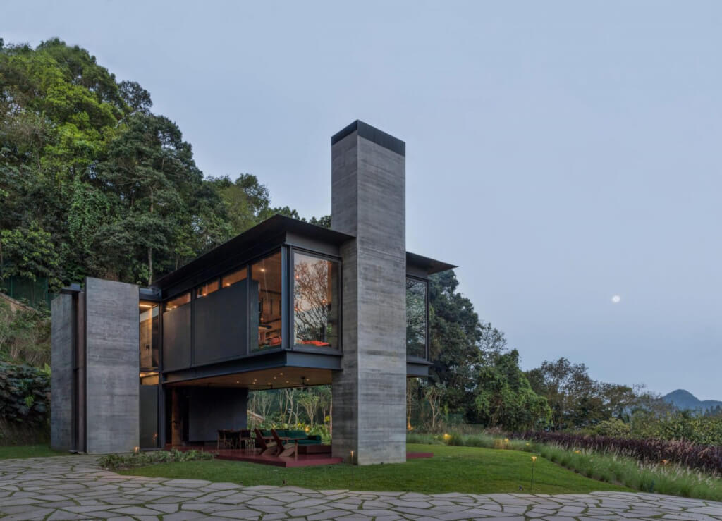
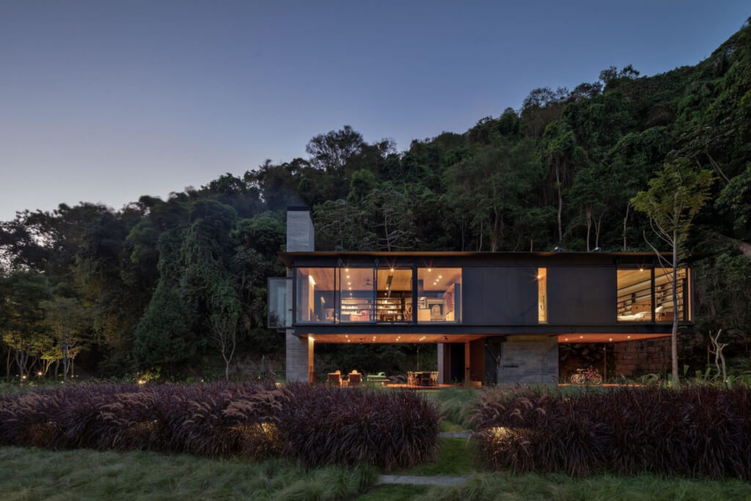
Photography by Maira Acayaba.

