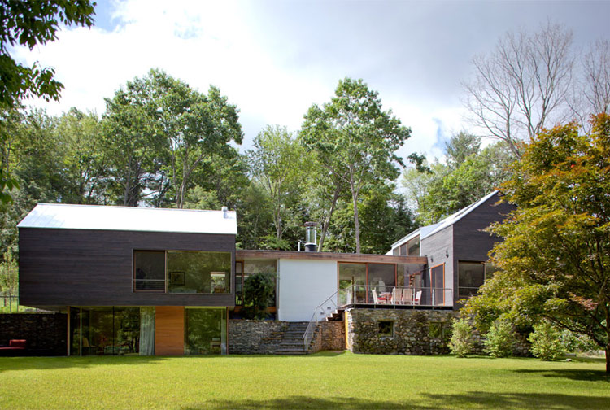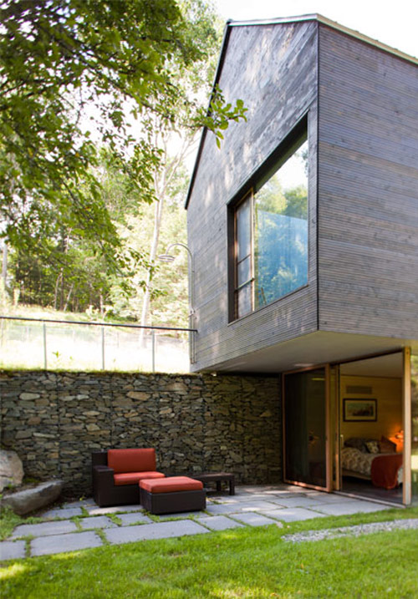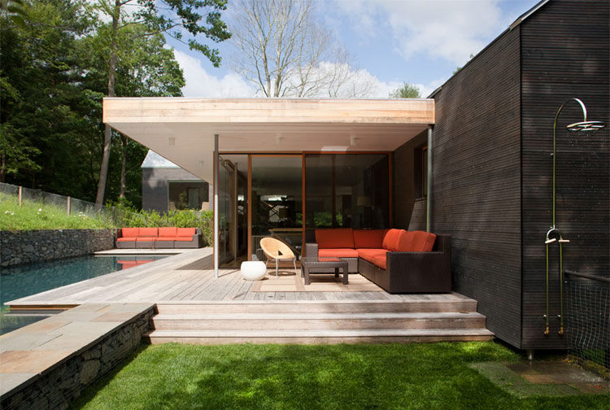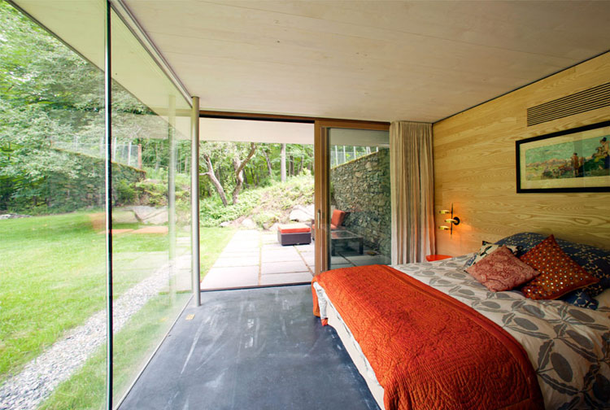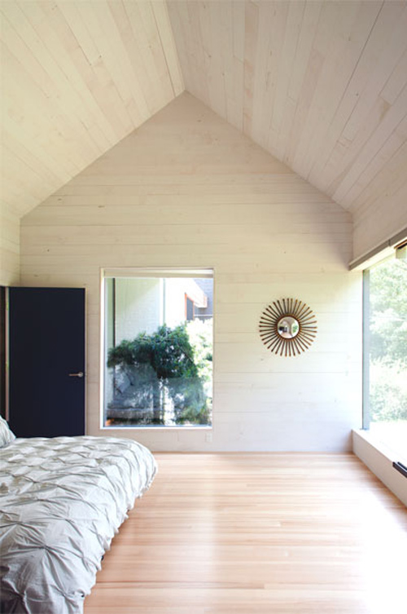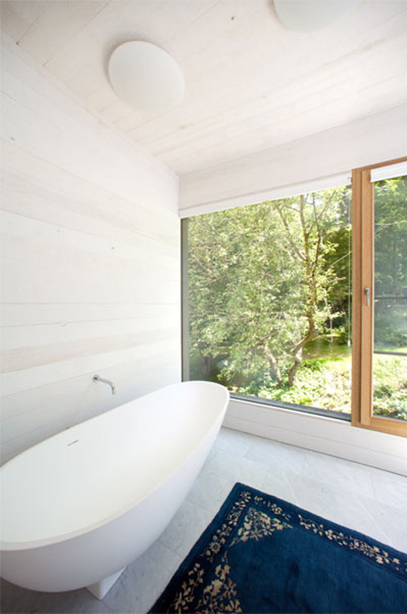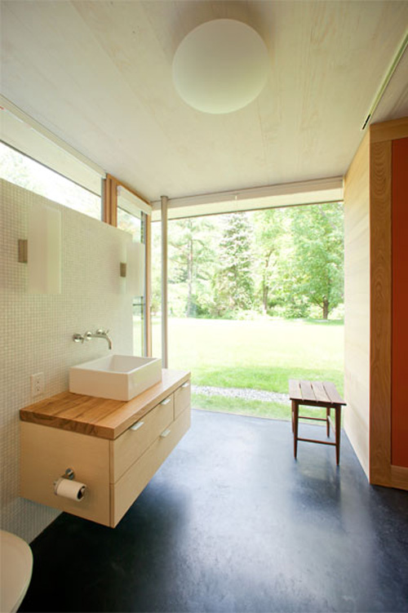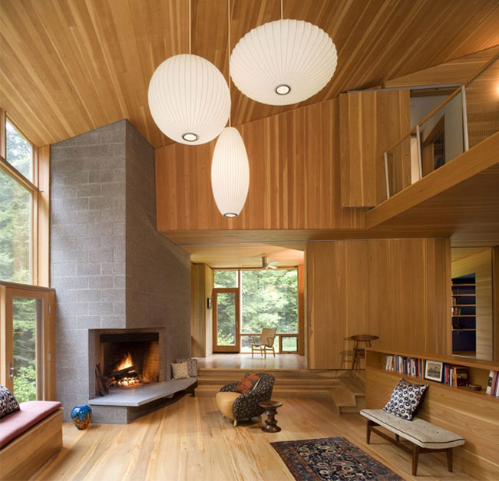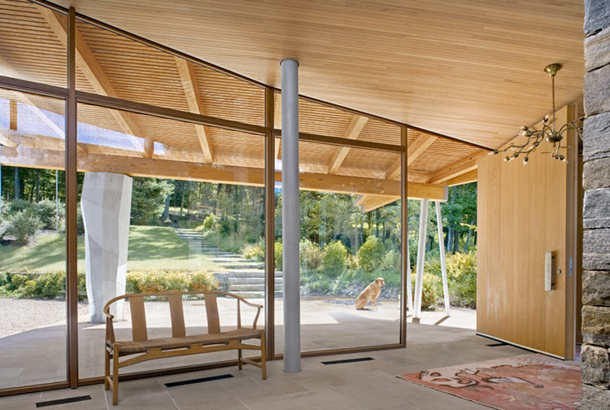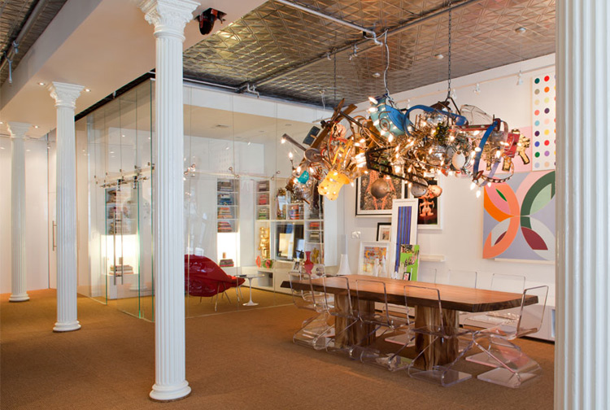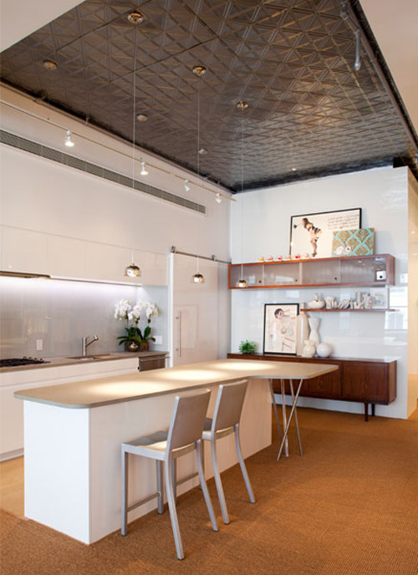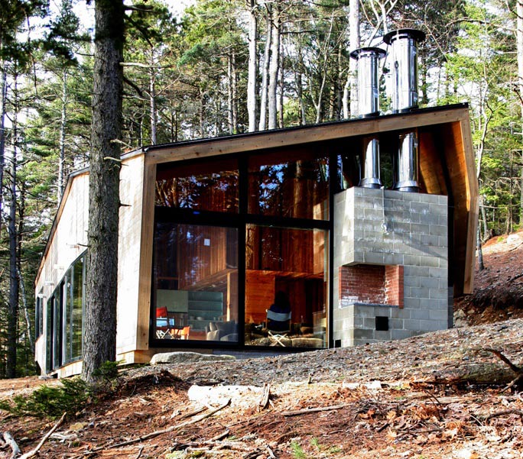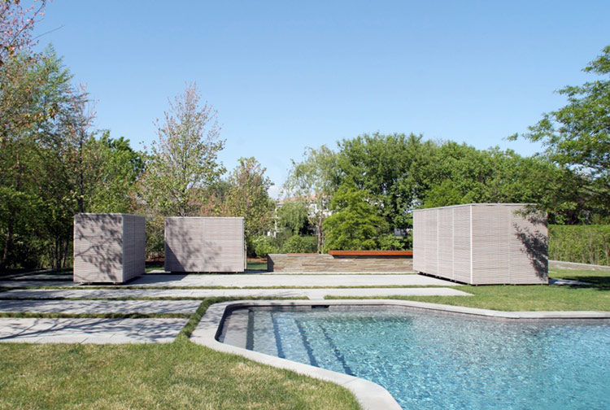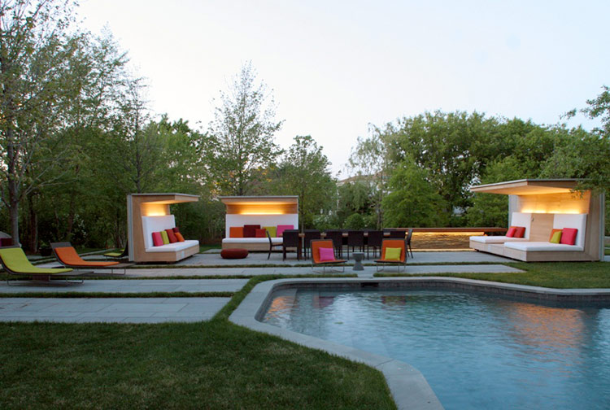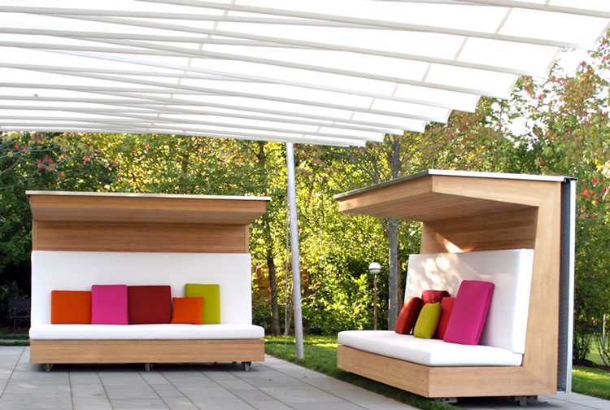Displaying posts labeled "Fireplace"
Four Room Cottage
Posted on Mon, 3 Sep 2012 by midcenturyjo
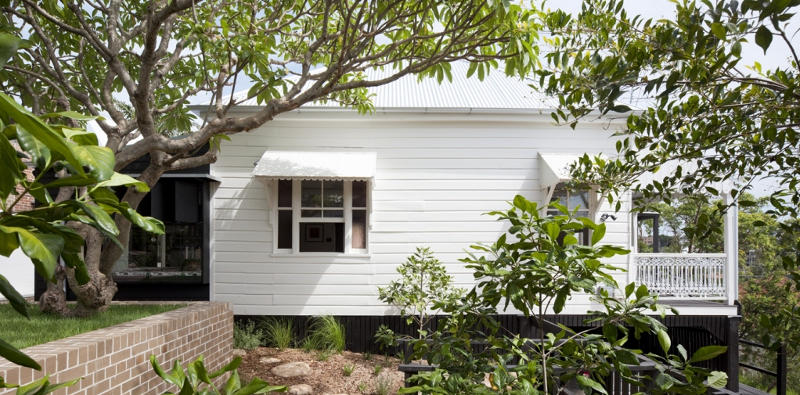
Common in the inner city areas of my part of the world are small wooden worker’s cottages from the late 19th century. Four rooms with a central corridor wrapped with a verandah. This extension by Brisbane based architects Owen and Vokes adds areas to eat and meet and bathe but orientates them to the outdoor spaces. The lovely old garden with its spreading frangipani is now a part of the indoor outdoor lifestyle along with an outdoor fireplace for entertaining and cooking. Windows and openings allow the light to penetrate the building and a modern take on the lean-to or enclosed verandah is given a new lease on life. A relaxed and stylish family space that respects the heritage of the building but lets the home re-invent itself for the present.
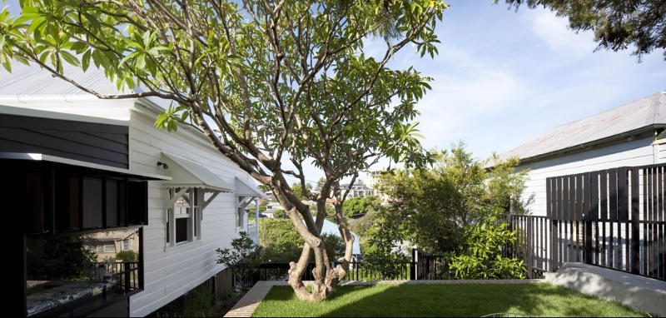
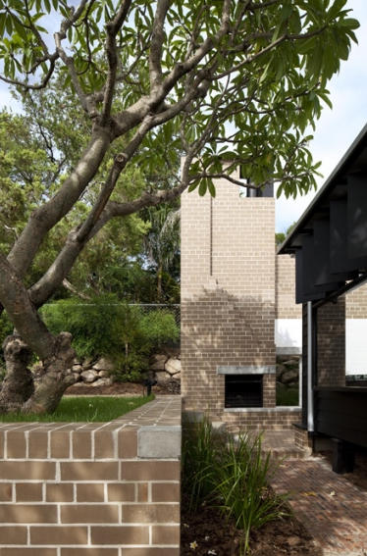
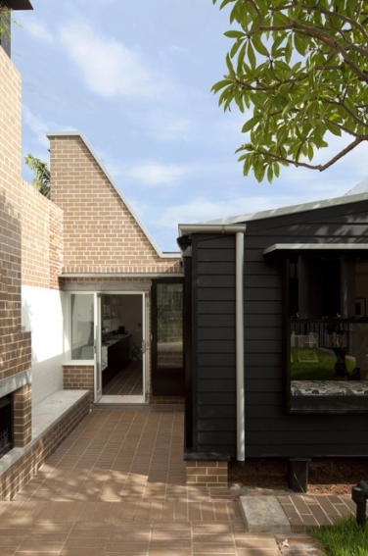
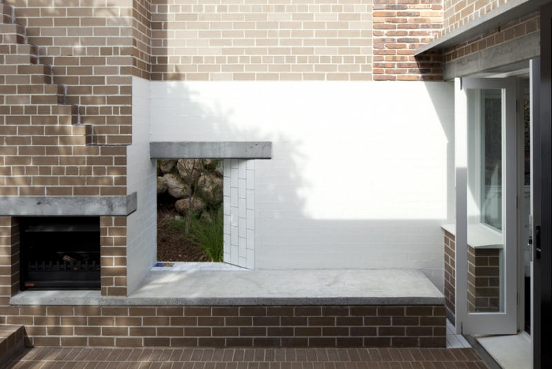
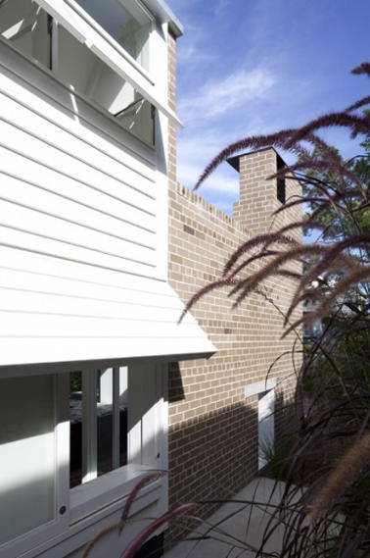
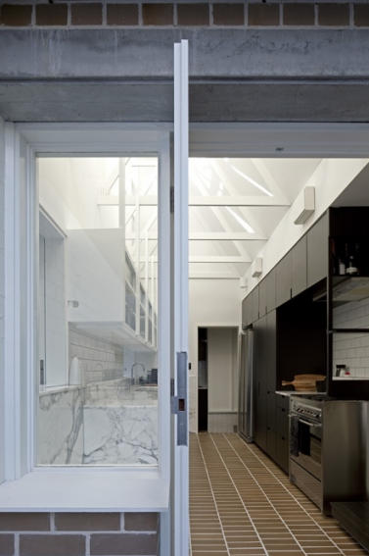
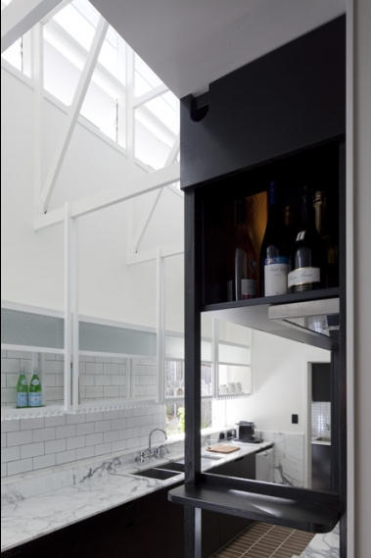
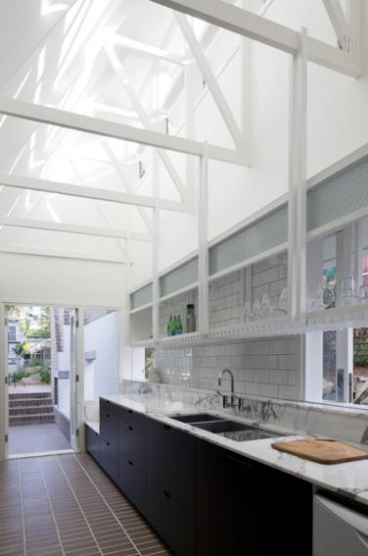
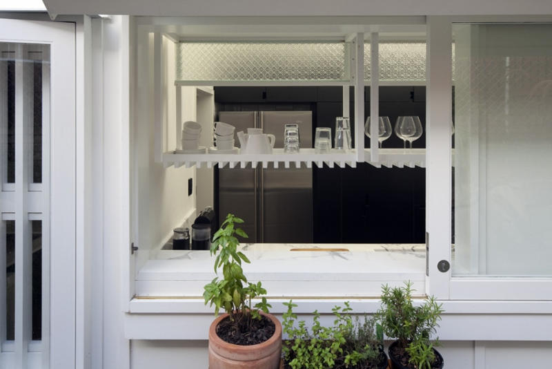
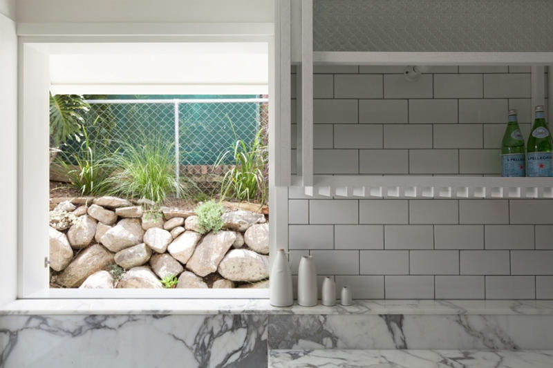
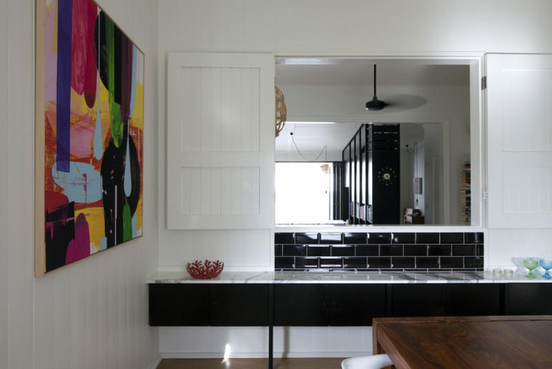
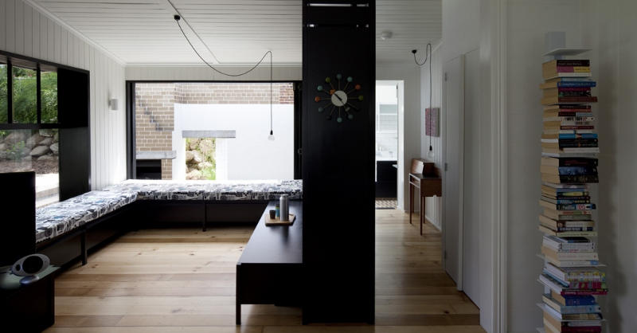
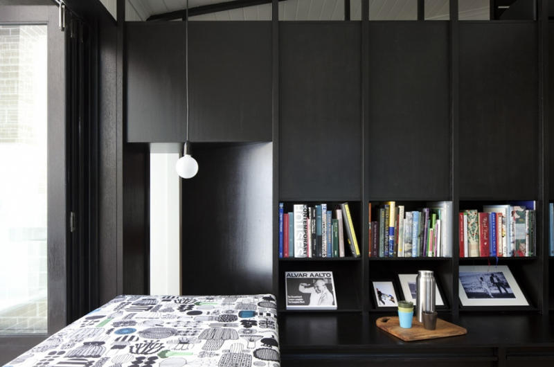
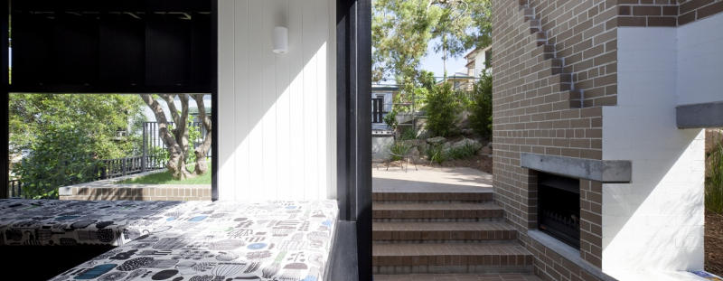
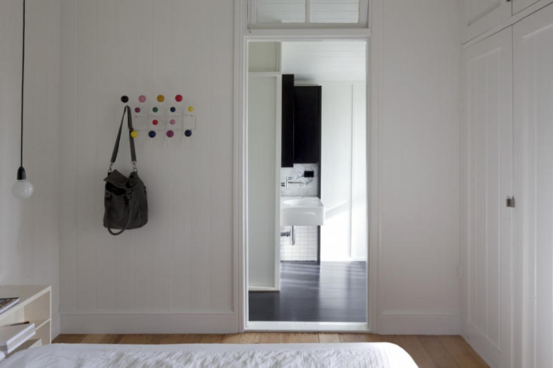
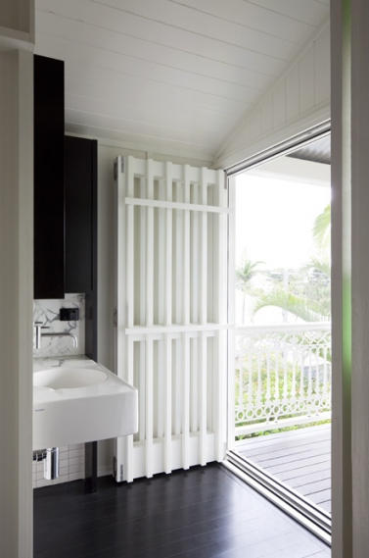
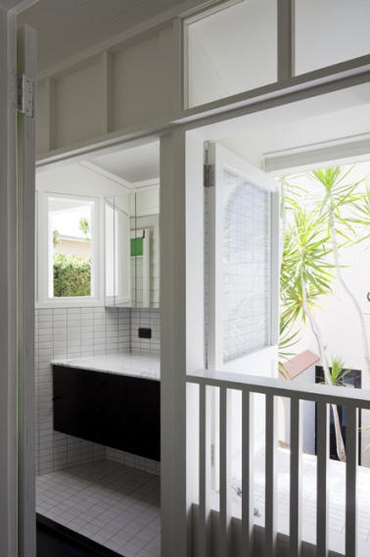
Photography by Jon Linkins.
Time stands still
Posted on Tue, 28 Aug 2012 by midcenturyjo
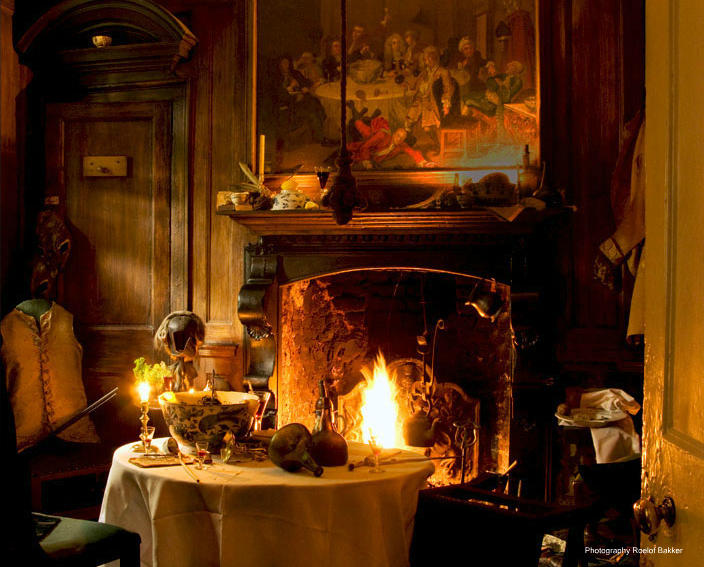
A man with a dream, an obsession, a domestic drama that unfolds through ten rooms over almost 200 years. House as museum, house as living history, house as an unfolding play. Dennis Severs’ House, Spitalfields, London. No electricity, no mod cons. It is as if the members of an 18th century merchant family have just stepped out of the room. Half eaten meal, beds still warm, the litter of everyday life. You can read more about the artist who uses his visitor’s imagination as his canvas and the friends who keep it going here.
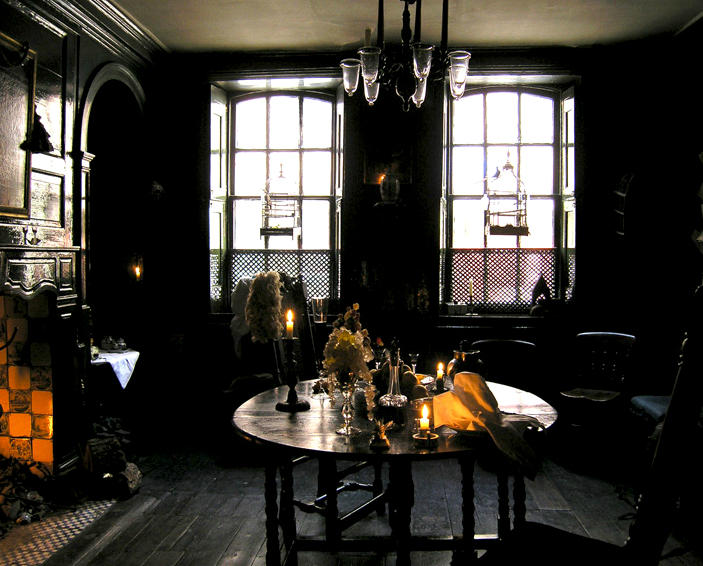
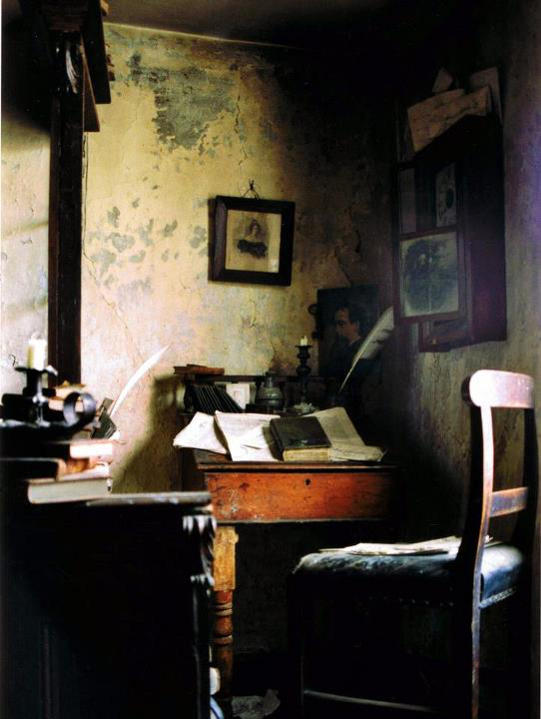
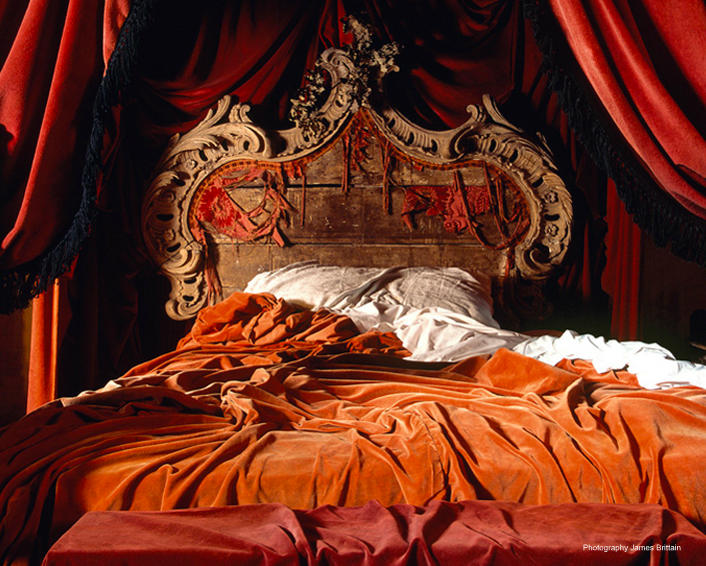
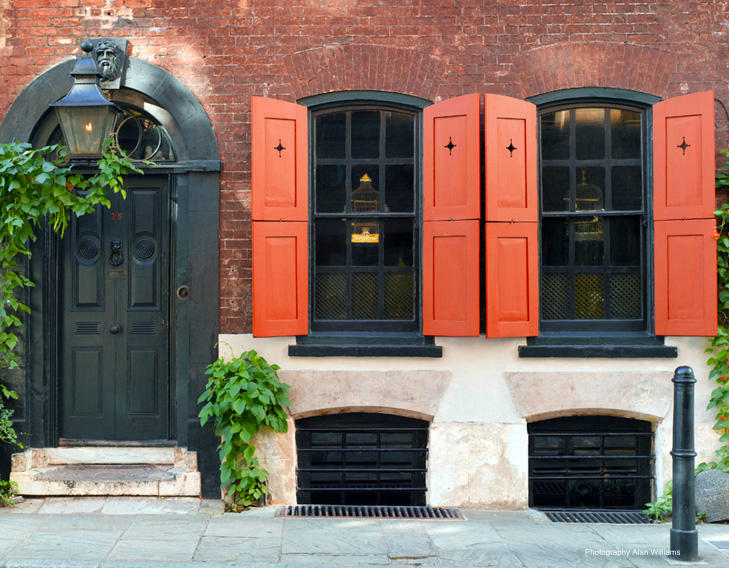
William Waldron, again
Posted on Mon, 27 Aug 2012 by KiM
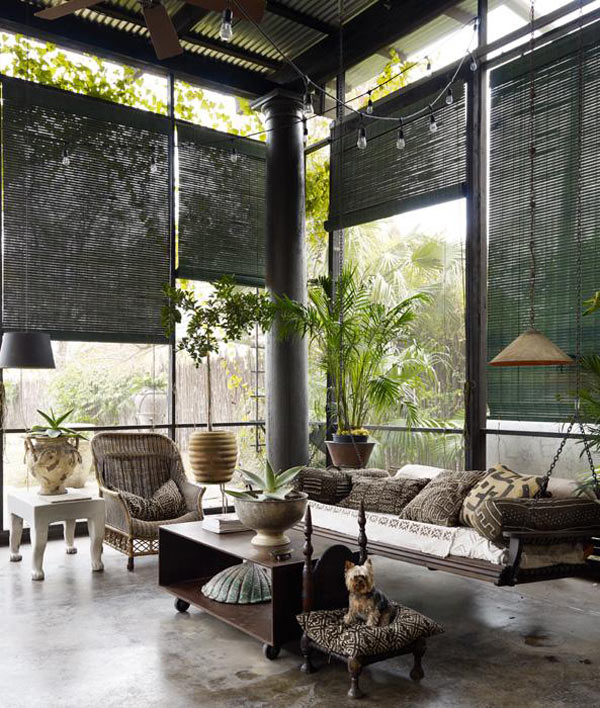
You can say we’re quite smitten with the photos created by New York photographer William Waldron (yep, uh huh, fo sho). His portfolio always rocks my world. Such cool spaces he has the pleasure of visiting and capturing and sharing. Here are some more for your viewing pleasure.
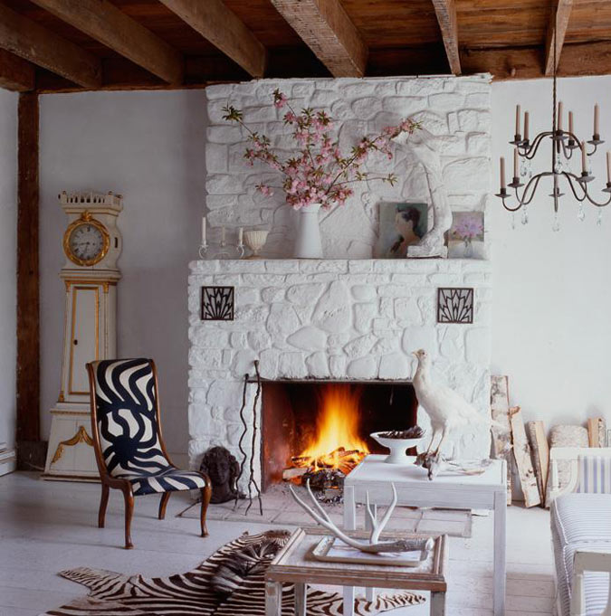
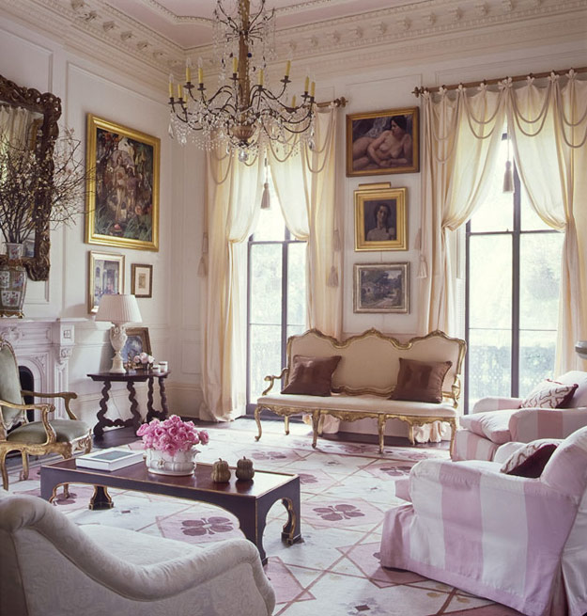
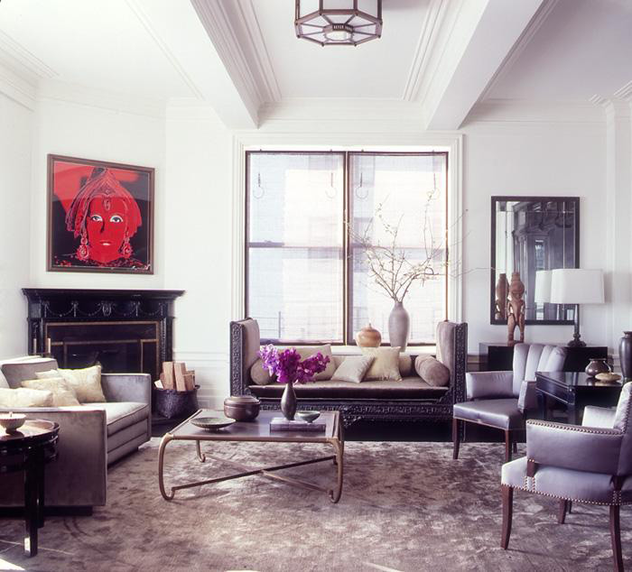
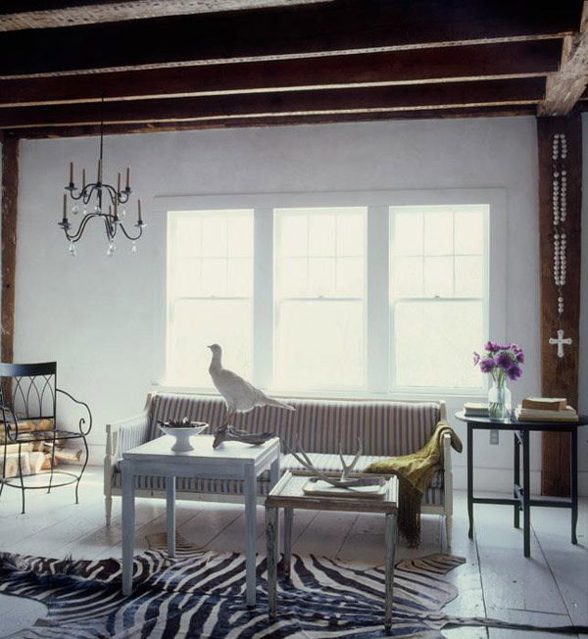
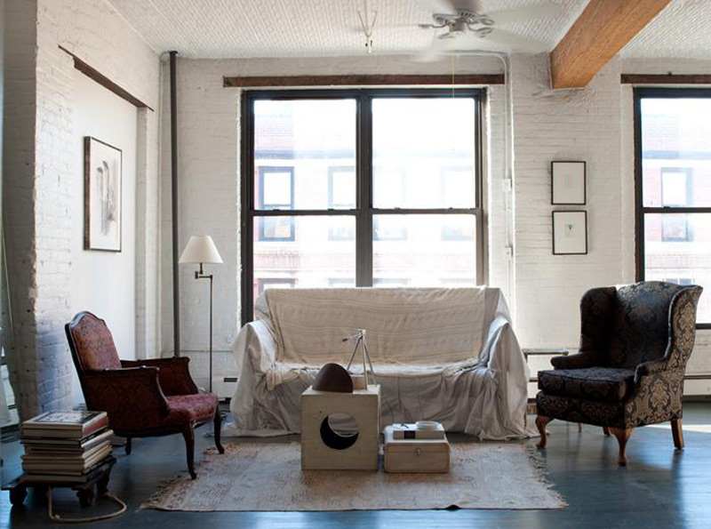
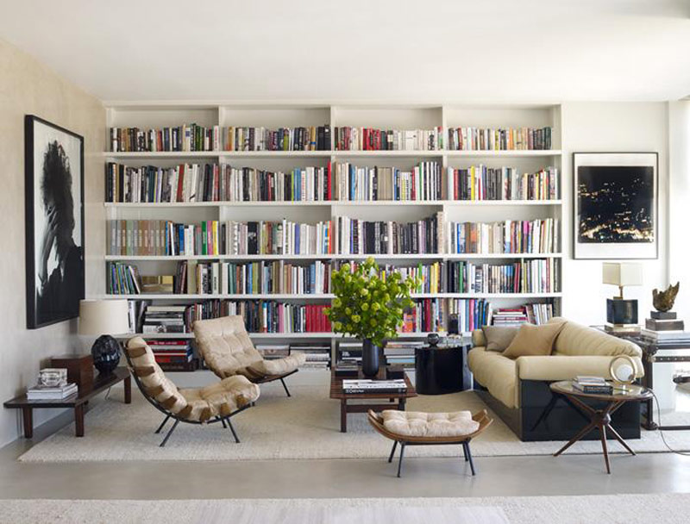


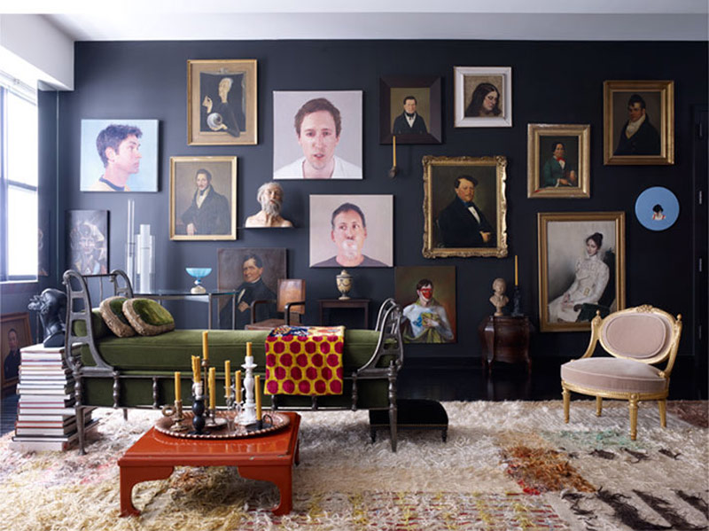
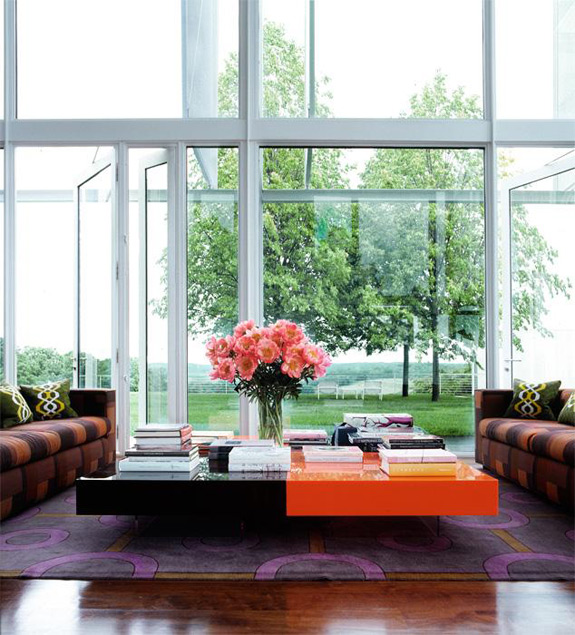
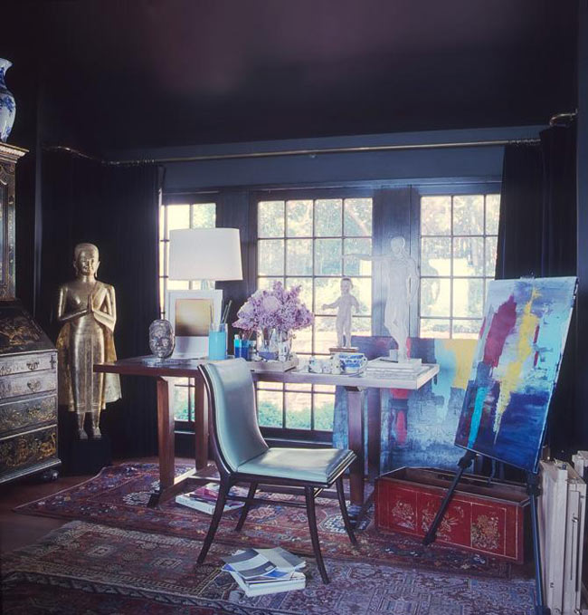

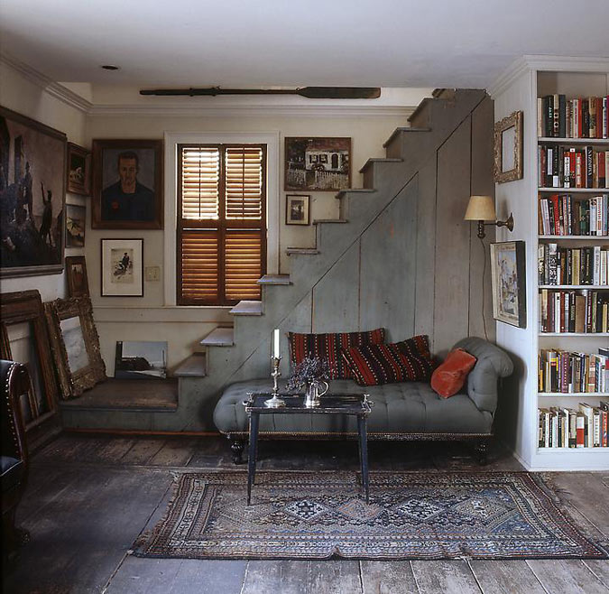
Sidi Kauki
Posted on Mon, 30 Jul 2012 by midcenturyjo
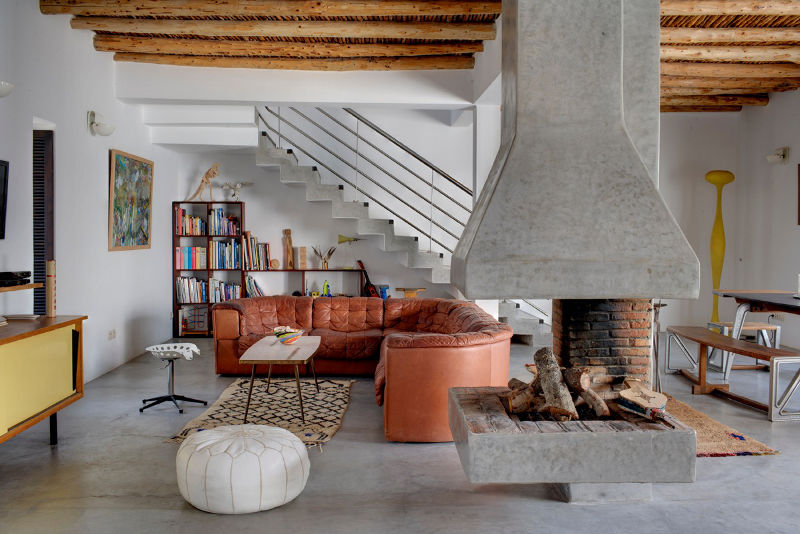
Run away, far away to an exotic land. To a magical beach and a magical house. To Morocco and Essaouira. To a traditional Dar but one with a difference. Retro and funky, modern and quirky. Bespoke yet family orientated. You’ll find me by the open fire with my toes buried in the beni ouarain. Sidi Kauki via Airspace locations.
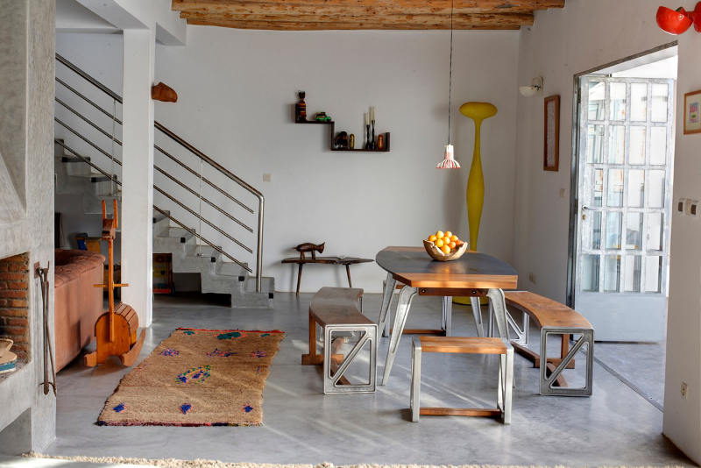
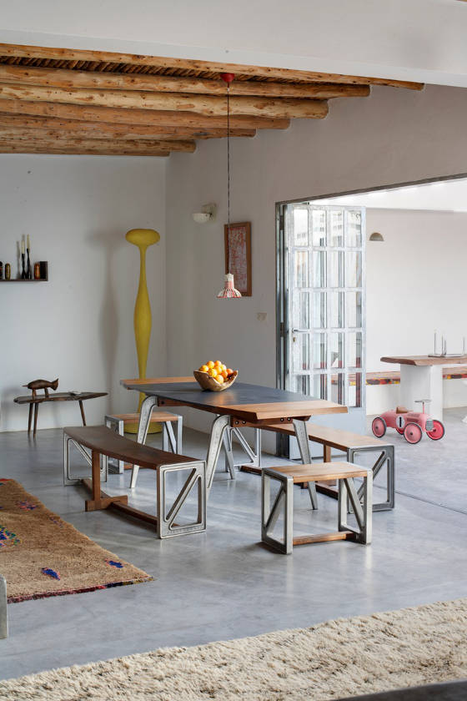
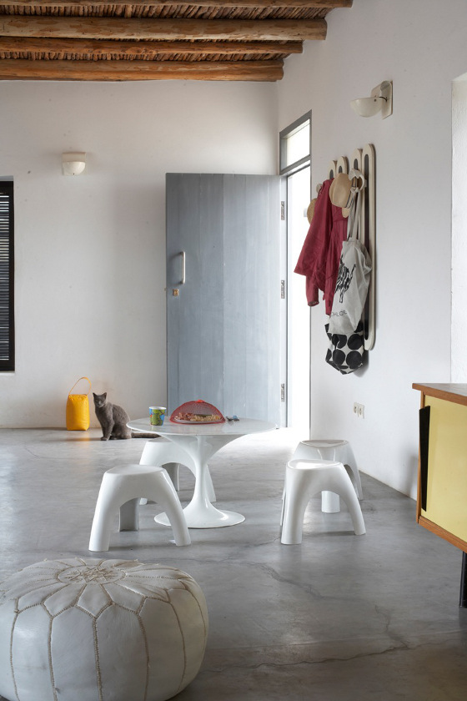
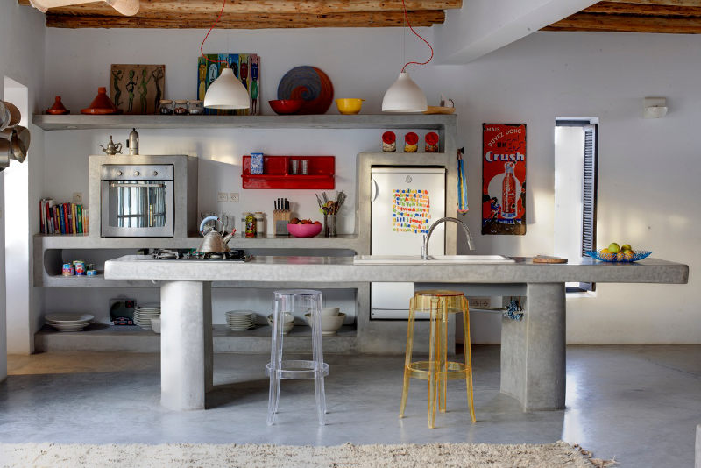
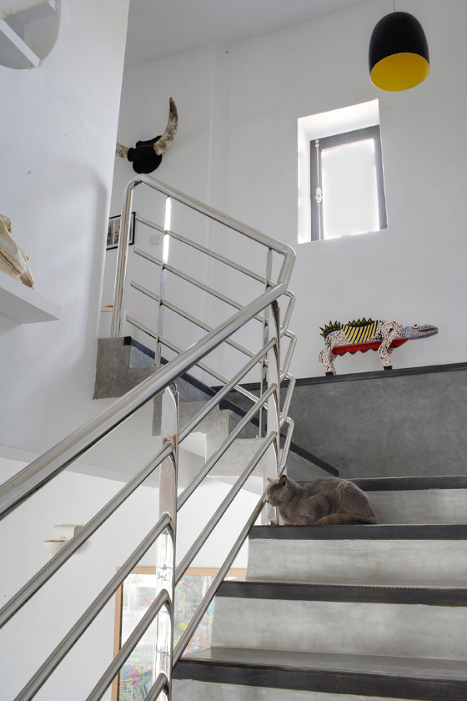
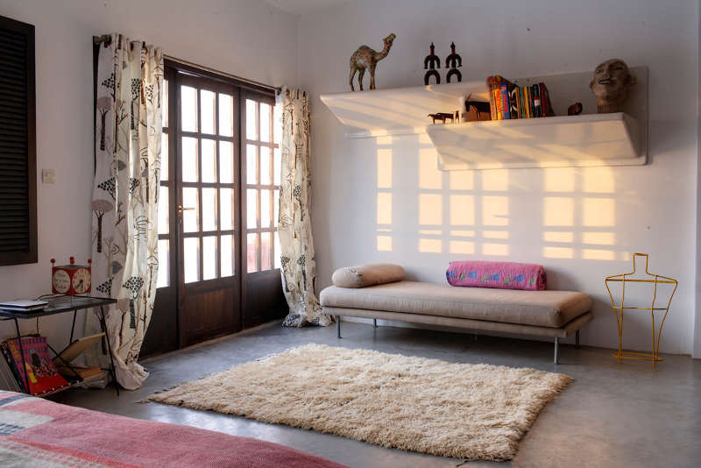
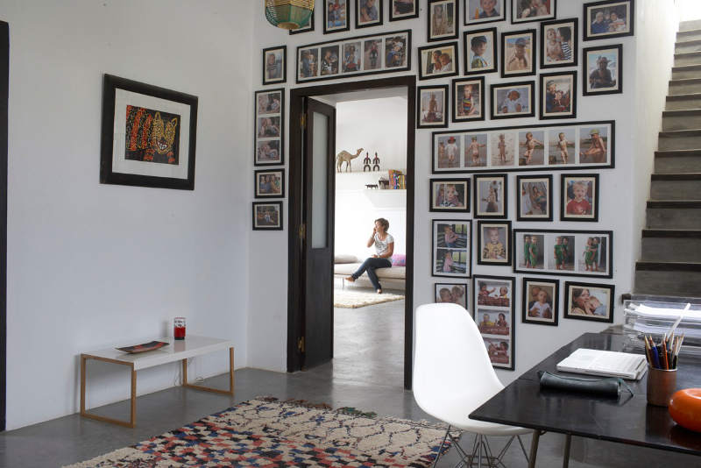
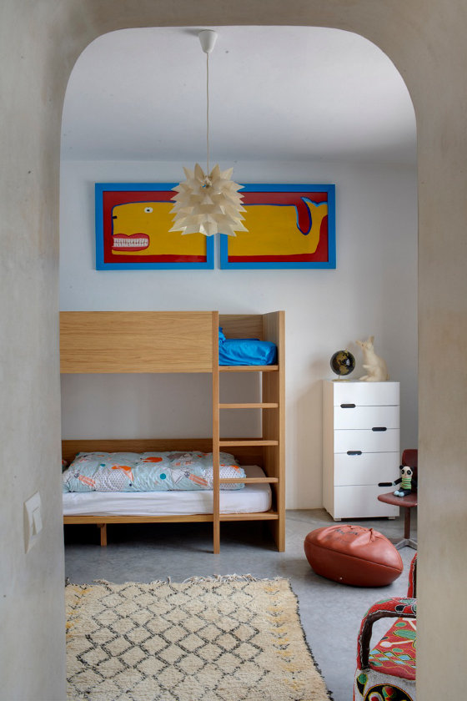
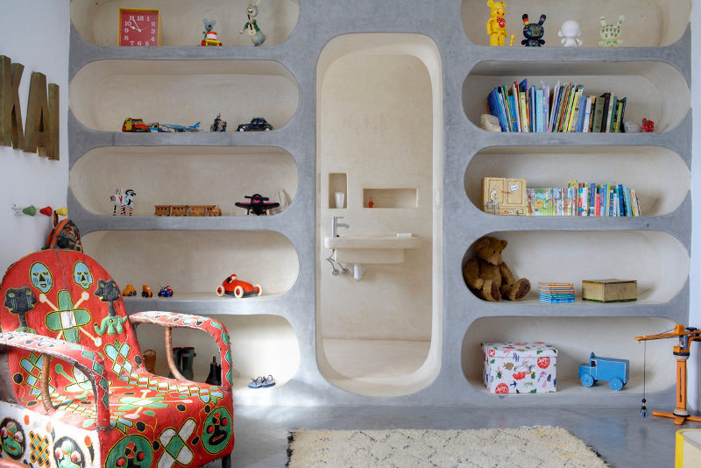
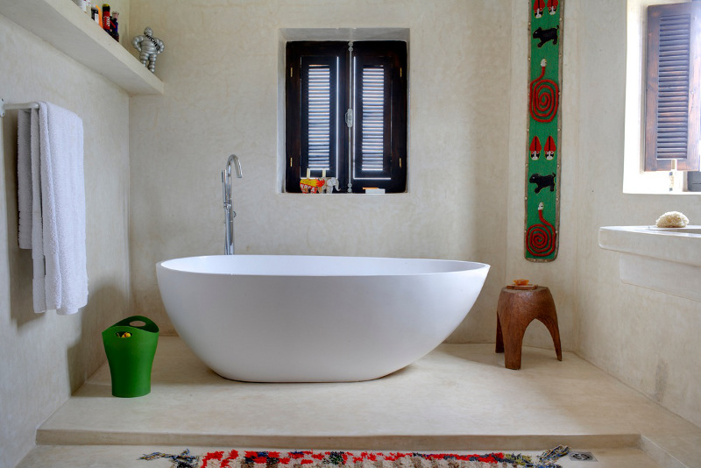
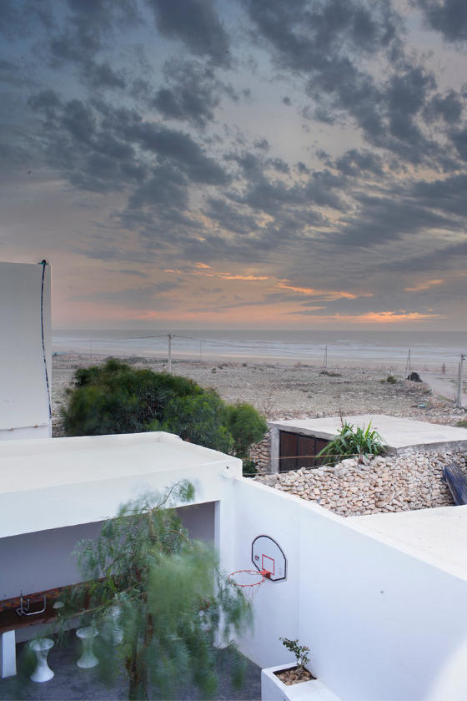
Gray Organschi
Posted on Wed, 11 Jul 2012 by KiM
The firm of Gray Organschi Architecture is based in New Haven, Connecticut has a portfolio that is total eye candy and such a wide variety of randomness. They’ve designed a footbridge, a storage barn, a firehouse converted into a music studio, a converted church, garden pavillions (VERY cool; see last three photos of this post) and many more. Here are some of my favourite of their residential work.
