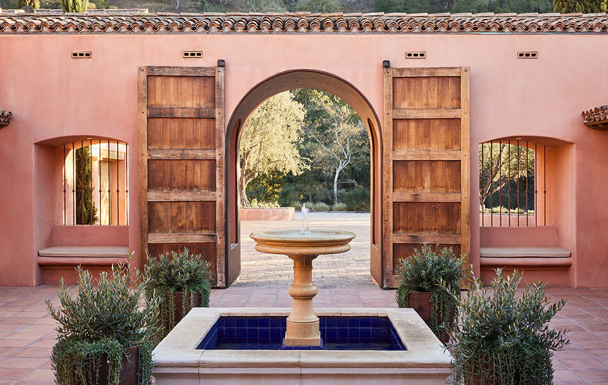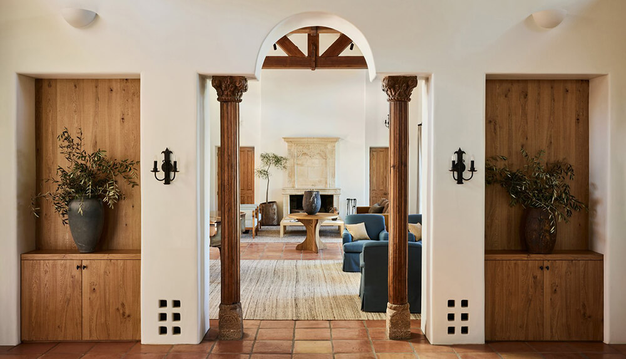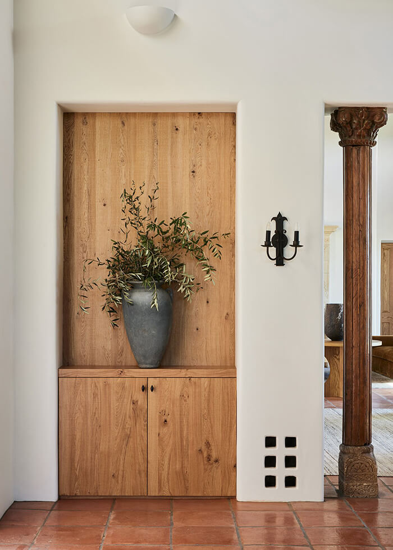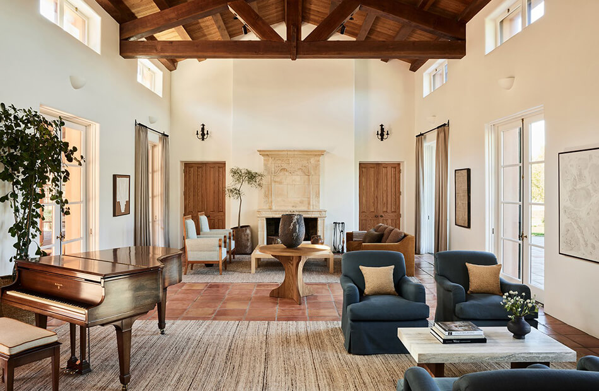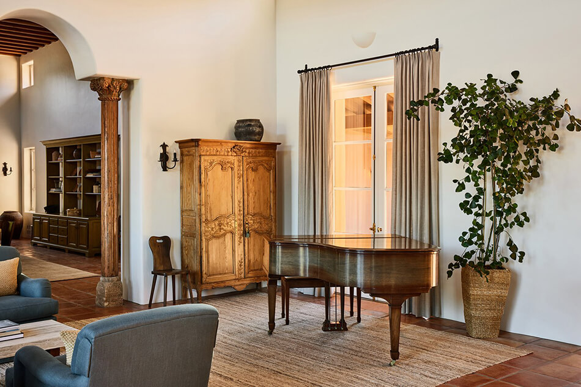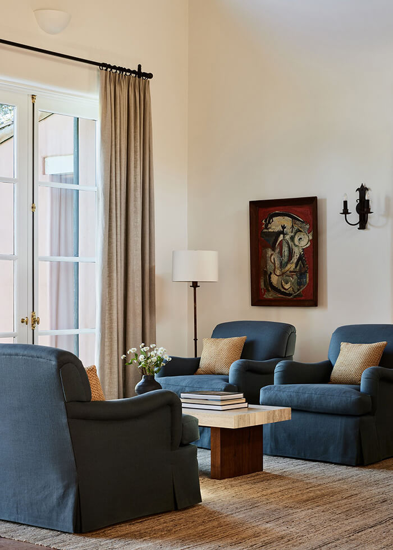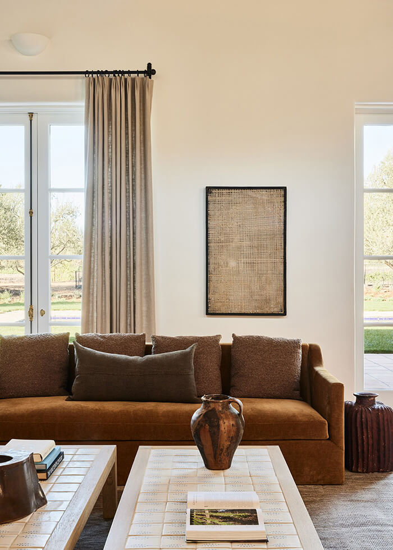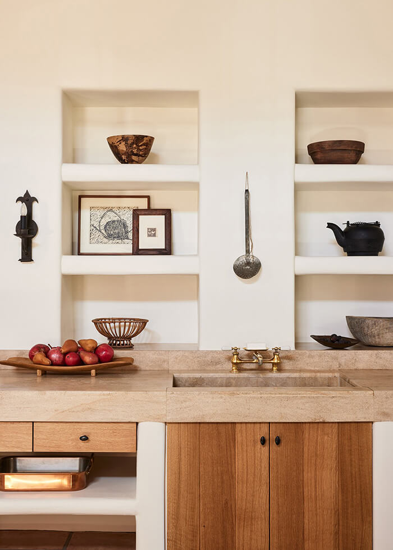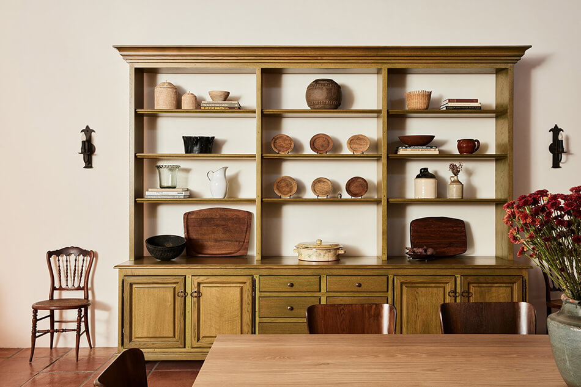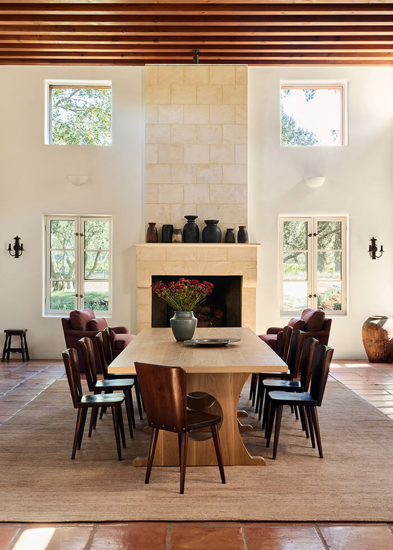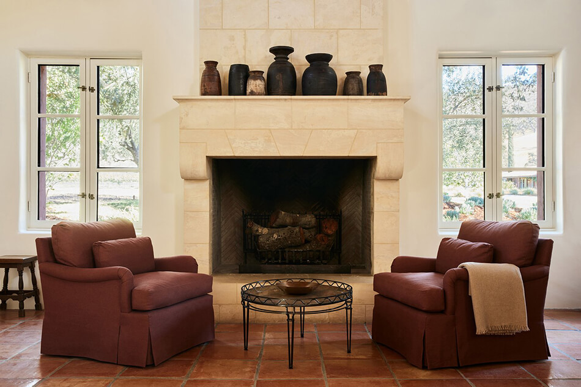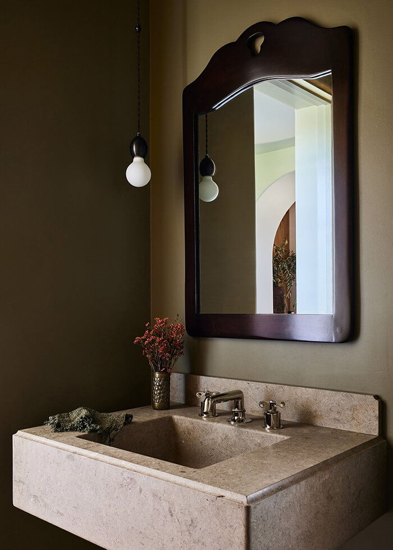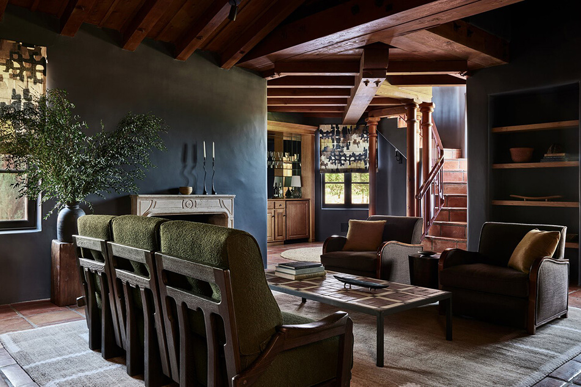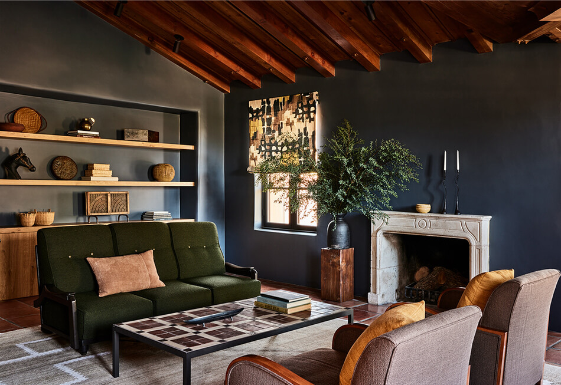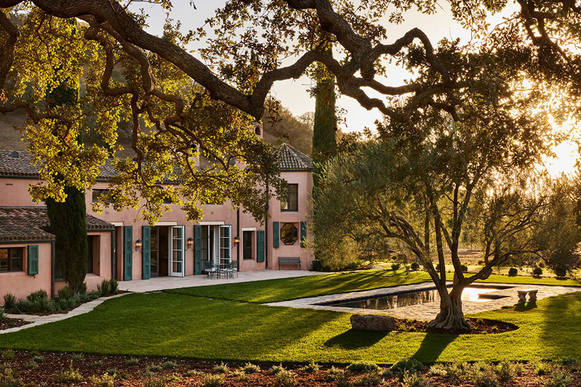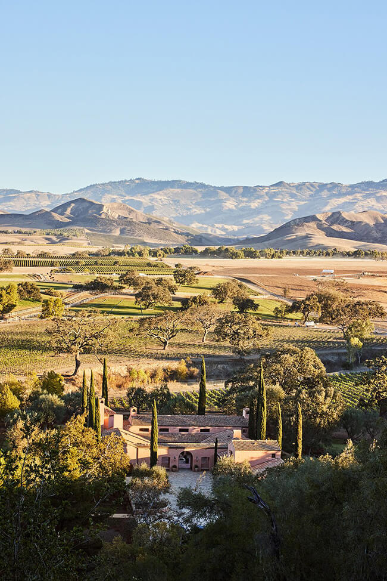Displaying posts labeled "Fireplace"
Eclectic and sophisticated family rethink
Posted on Mon, 11 Sep 2023 by midcenturyjo
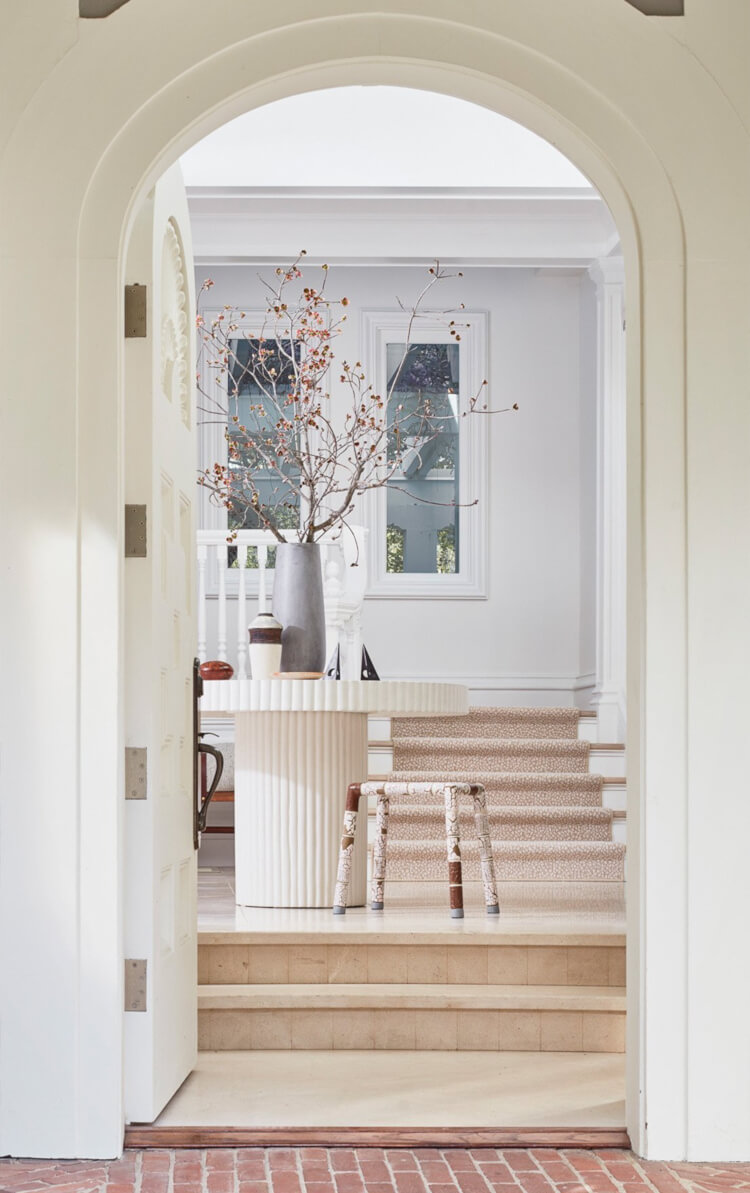
“A multi-generational family needed a refresh for their holiday home in Atherton, California. Last updated almost 30 years ago, the historic Tudor was renovated and furnished throughout to create a welcoming home for the owner’s adult children and young grandchildren. Respecting the architecture and the varying style preferences of the extended family, we blended traditional and modern styles seamlessly throughout the home. Spaces were reconfigured to reflect the needs of the younger generations – turning the home theater into a guest room, the formal living room into the media room, and the sunroom into the play room.”
Fun, fabulous and family-friendly it’s a refreshing take on modern living. Atherton Estate by Form + Field.

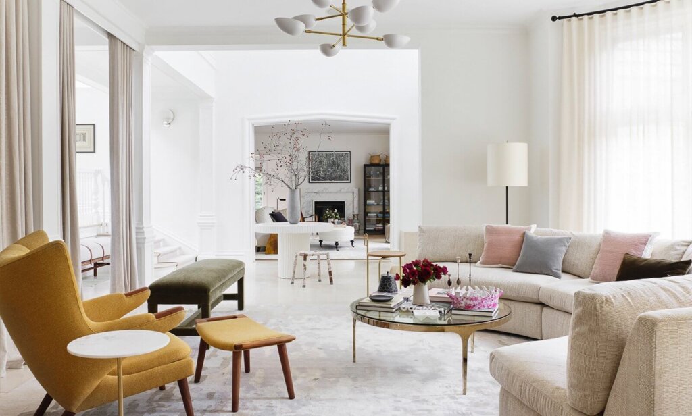
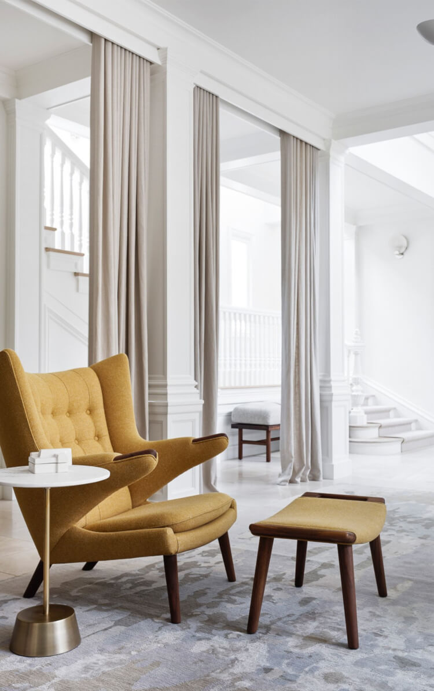
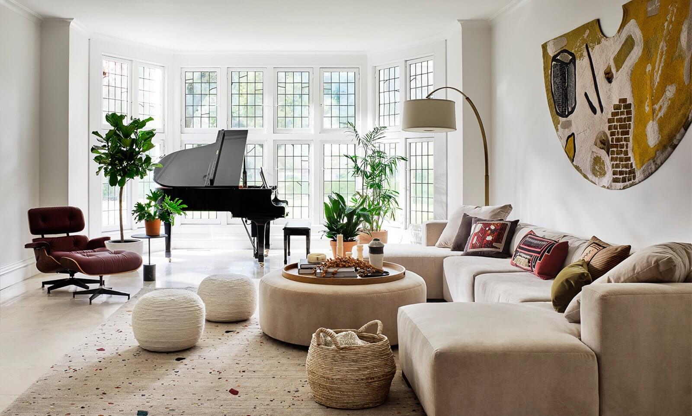
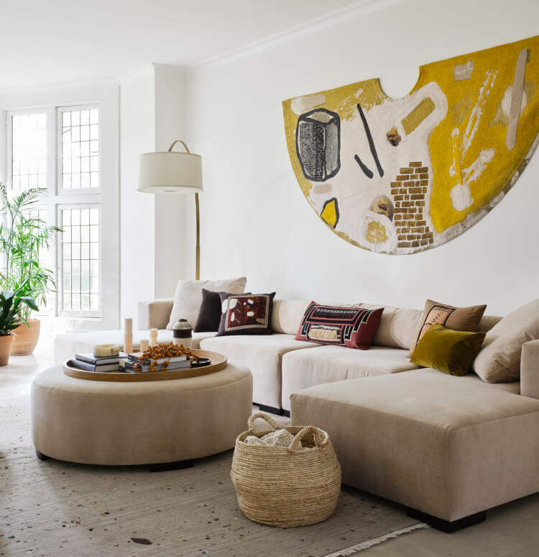
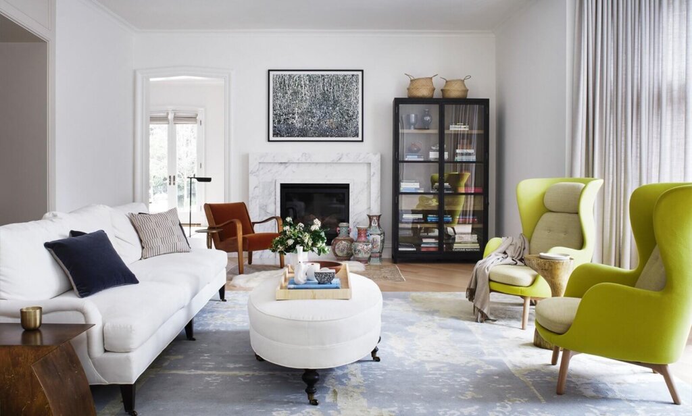
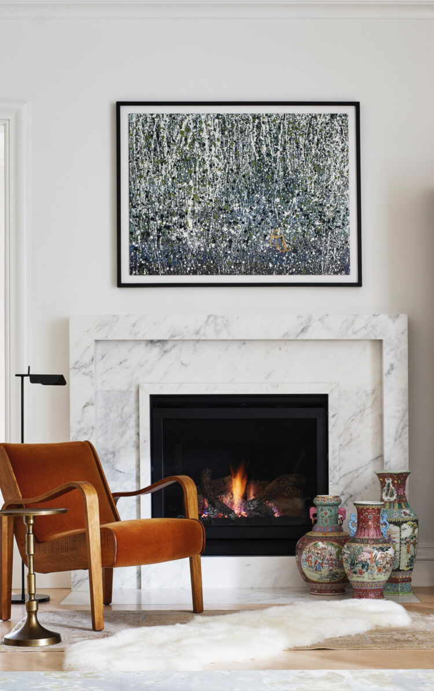
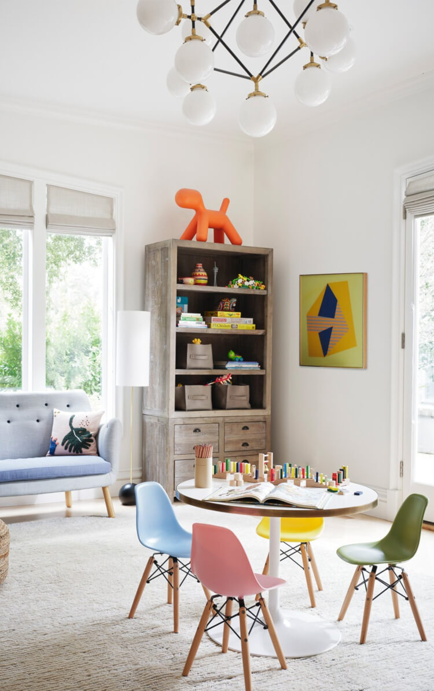
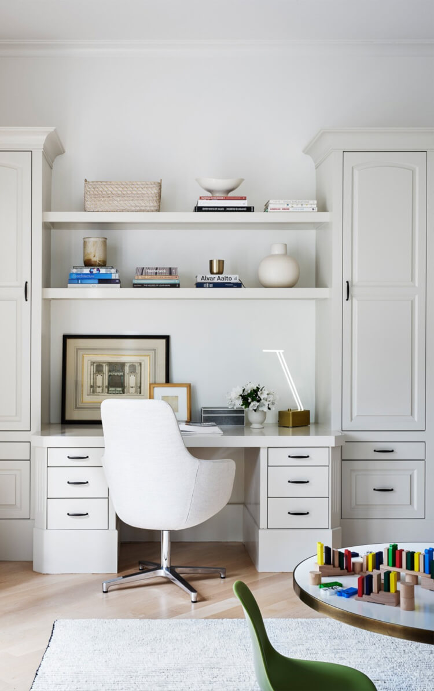
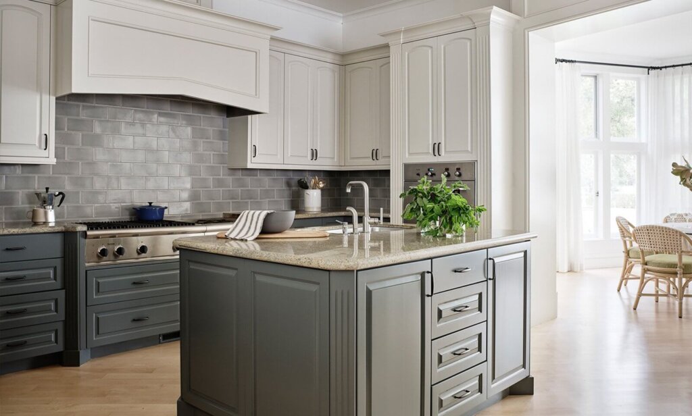
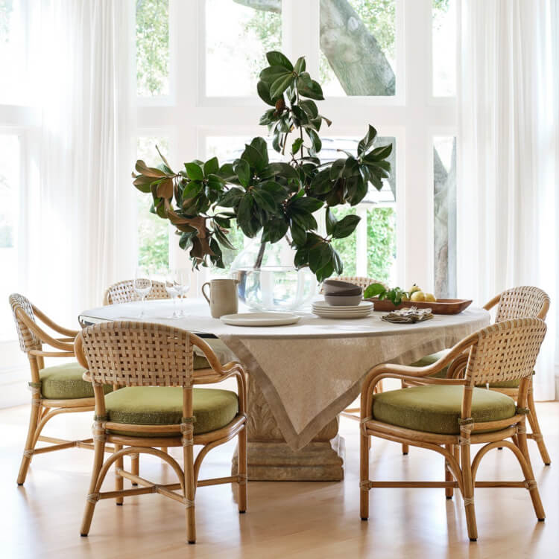
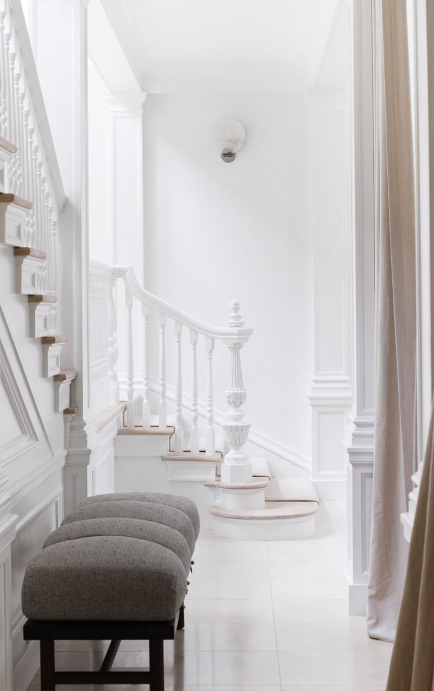
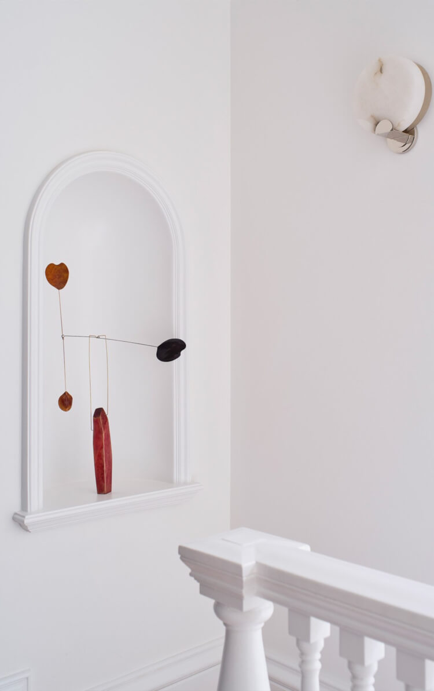
A New York oasis
Posted on Thu, 7 Sep 2023 by midcenturyjo
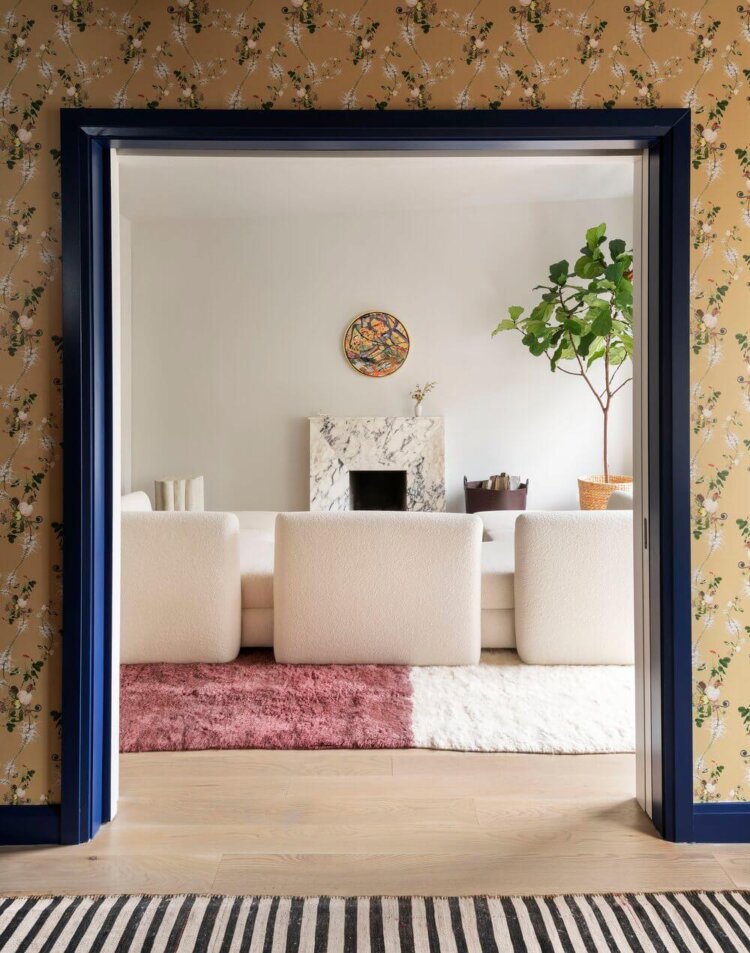
Light-filled and colourful. Modern behind its traditional brick facade. Open plan yet with private spaces. It’s a house of opposites that work perfectly together creating an oasis in New York’s hustle and bustle. East Village Residence by Britt and Damian Zunino of Studio DB.
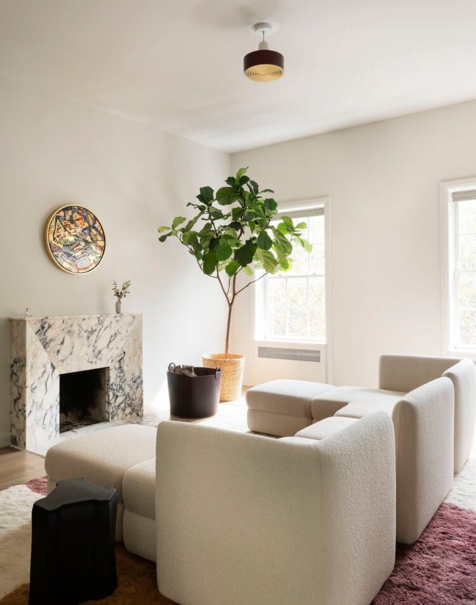
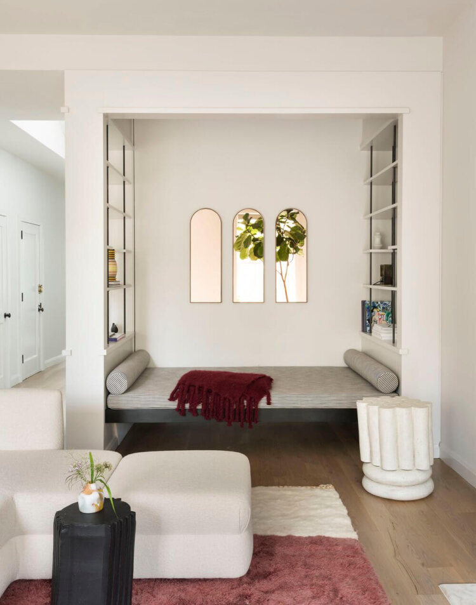
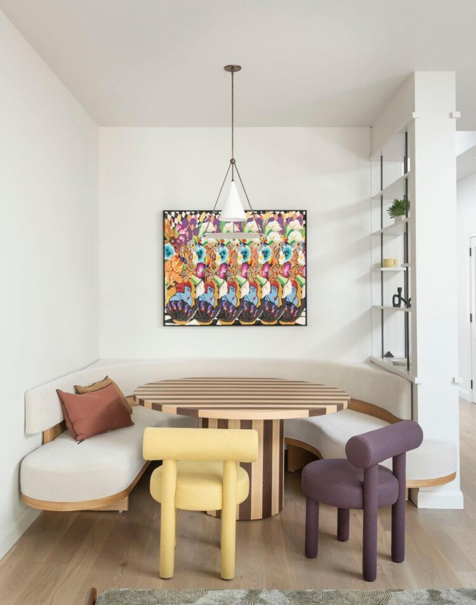
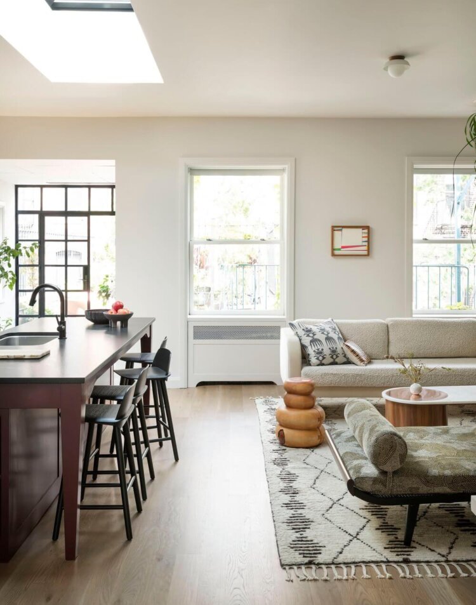
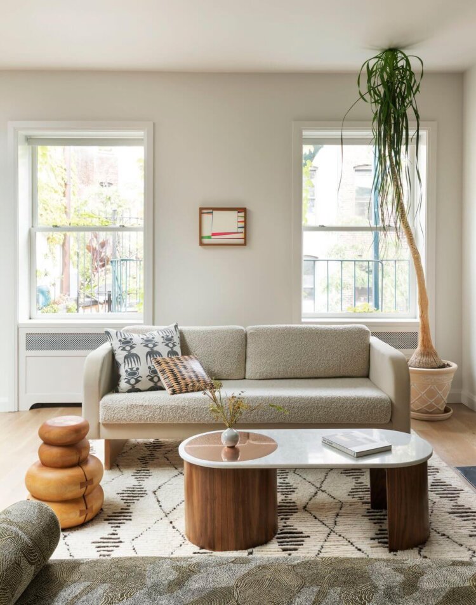
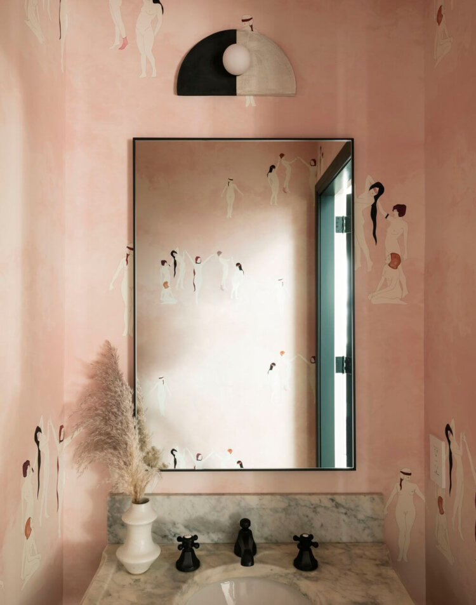
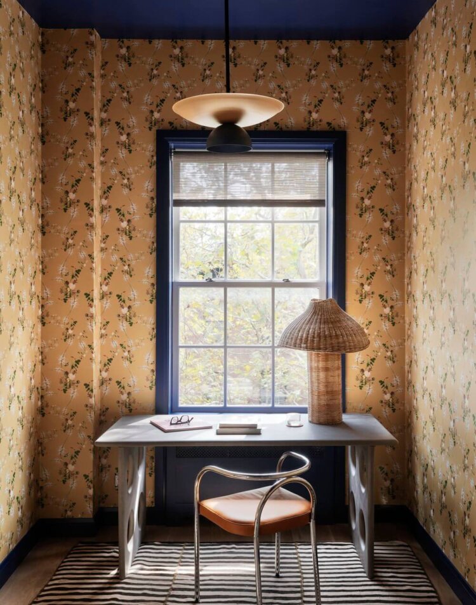
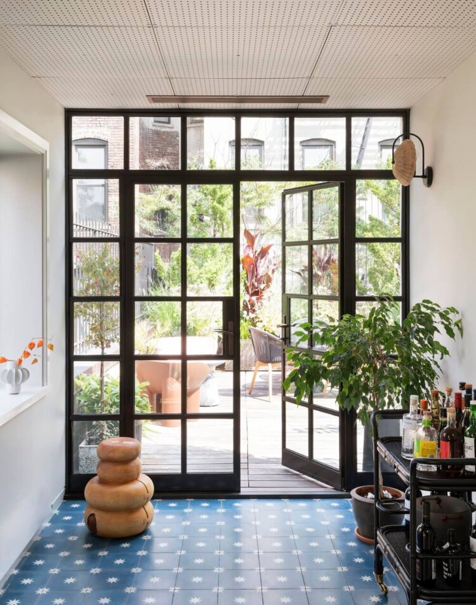
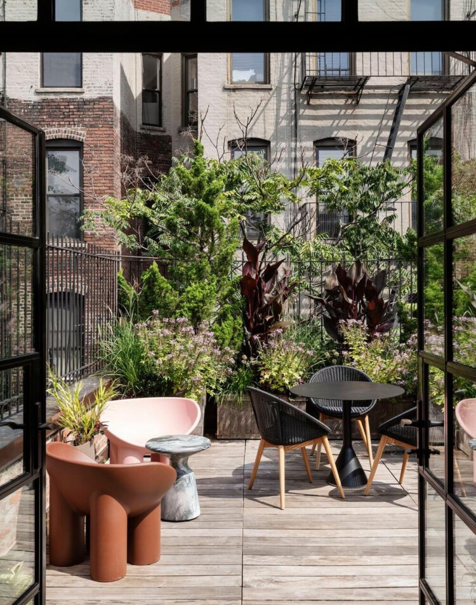

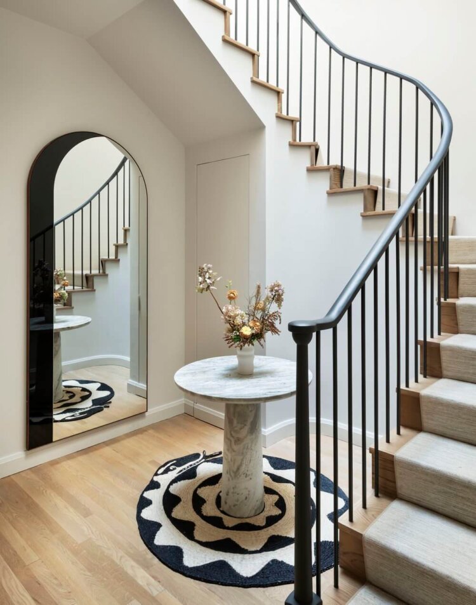
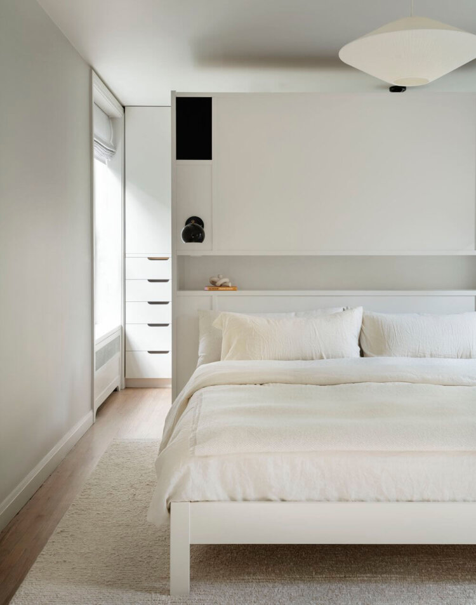
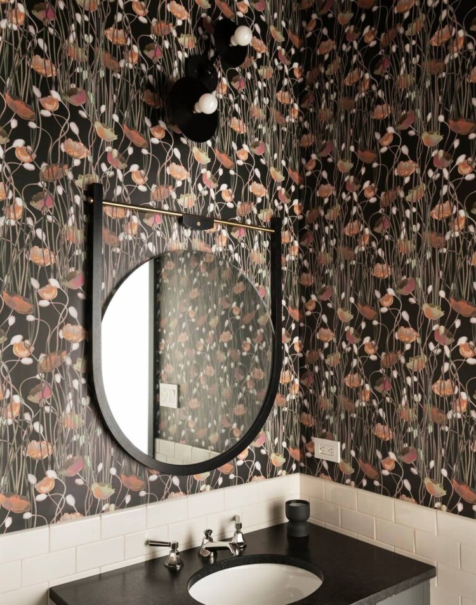
Photography by Matthew Williams.
Working on a Saturday
Posted on Sat, 2 Sep 2023 by midcenturyjo
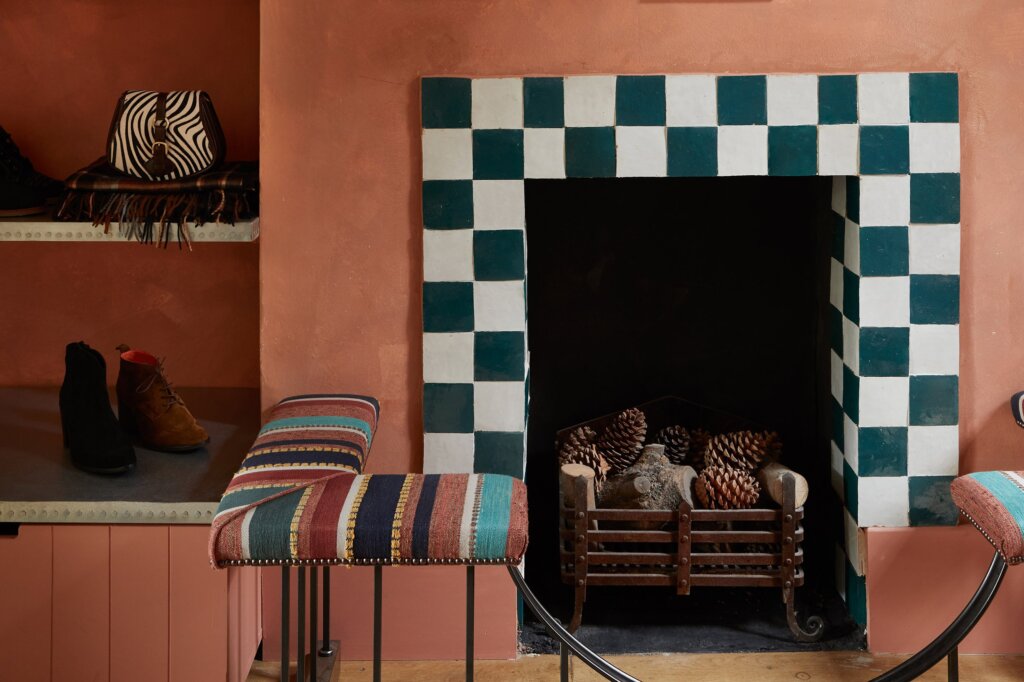
It’s like I say week in week out. If you have to drag yourself into work on a Saturday it helps if it’s somewhere stylish. Penelope Chilvers Notting Hill by Isabella Worsley.
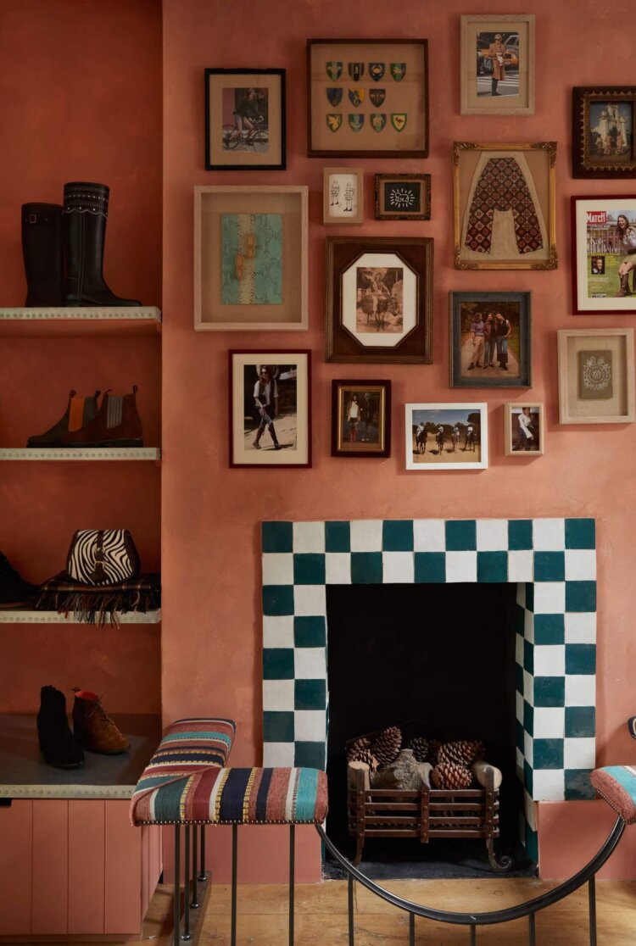
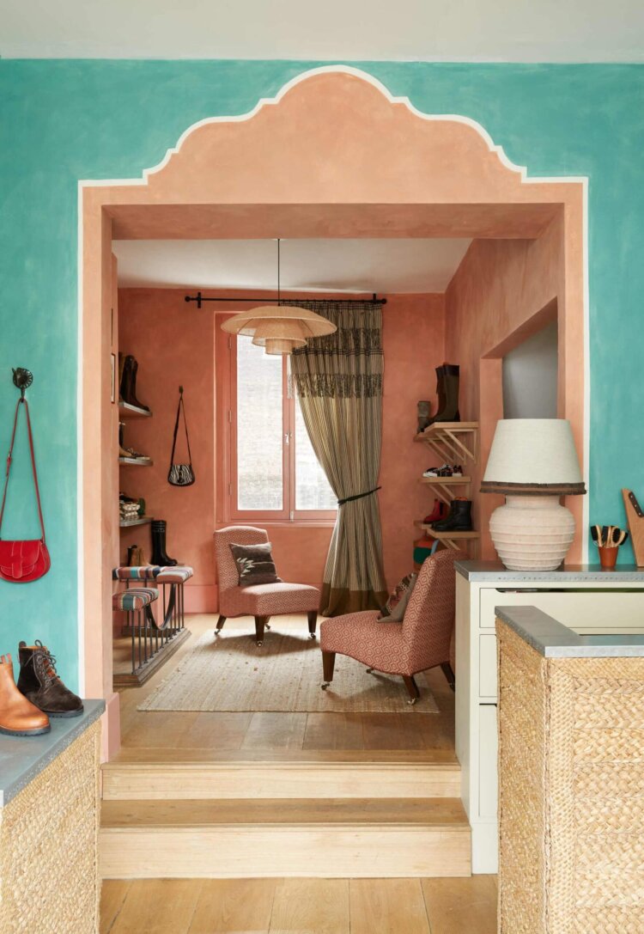
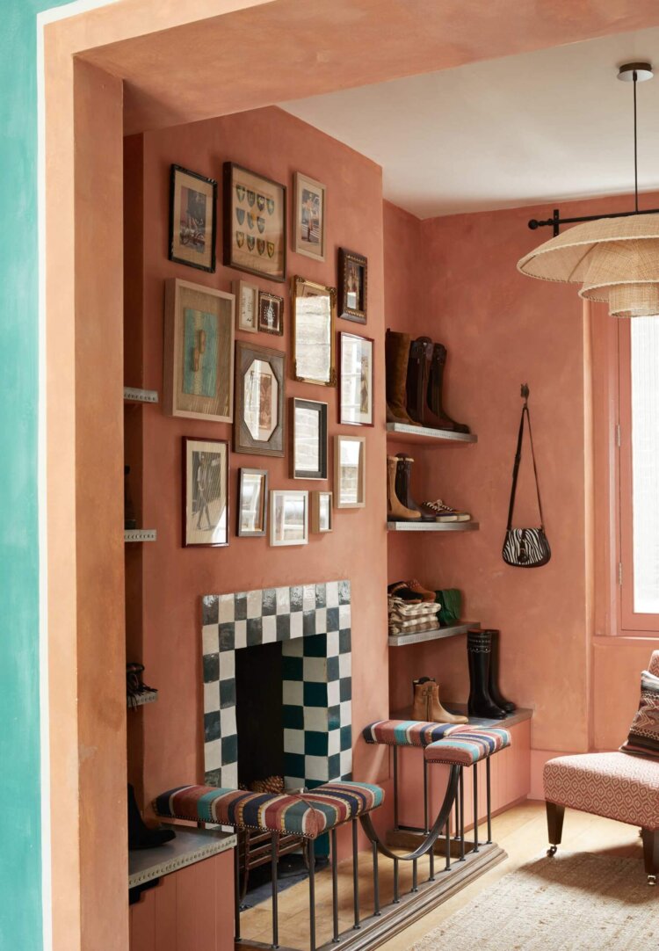
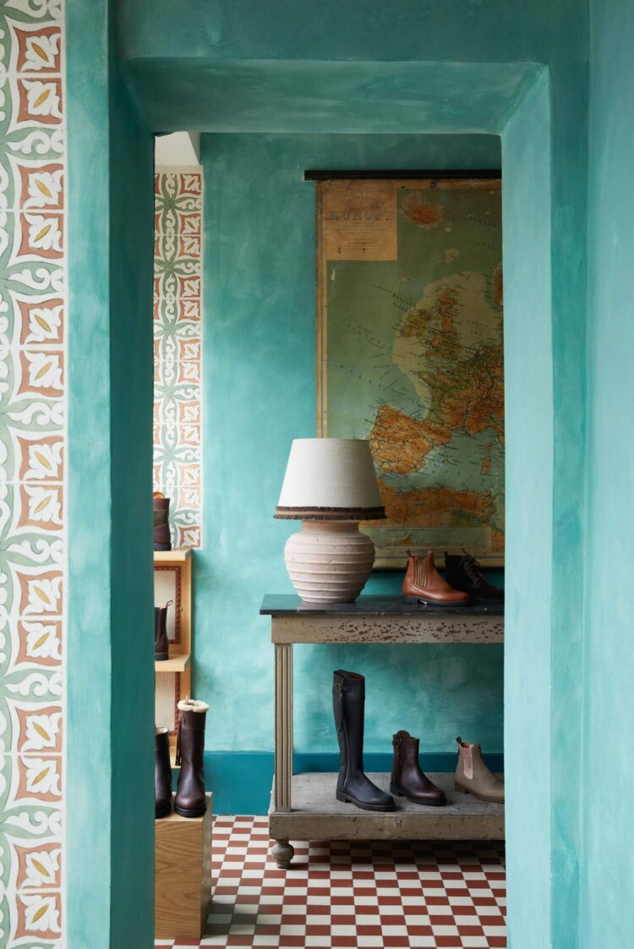
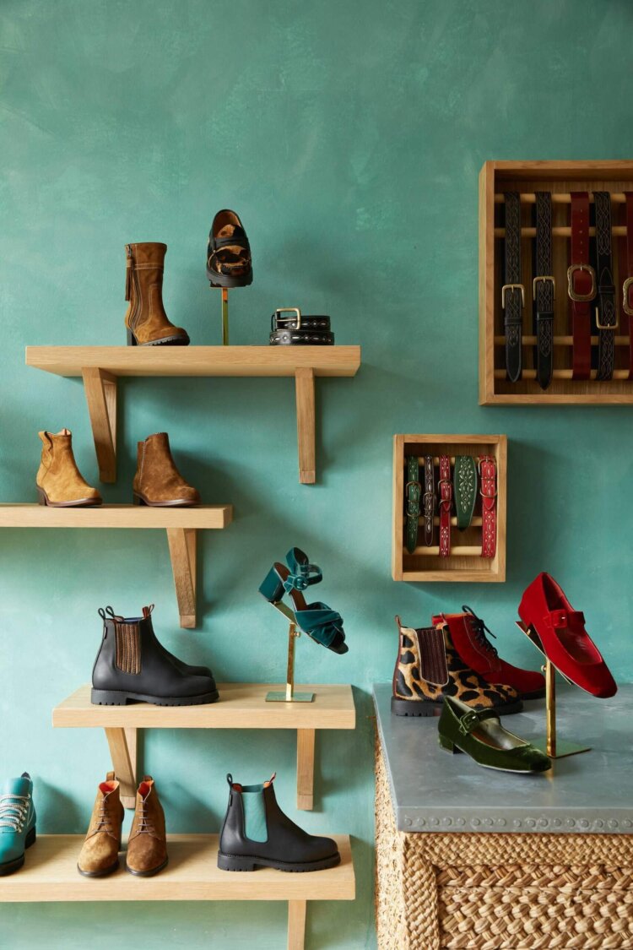
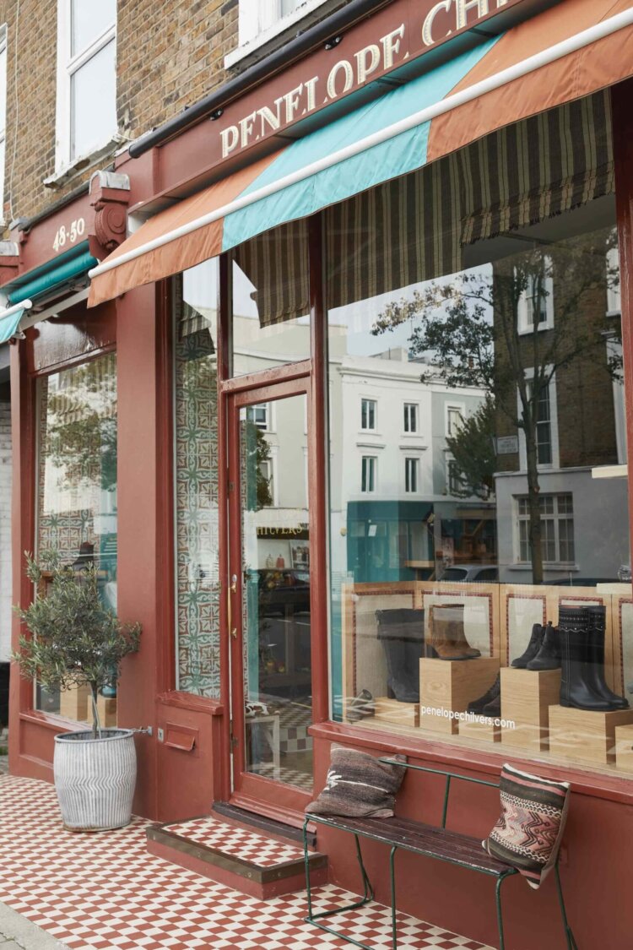
Photography by Helen Cathcart.
W House
Posted on Wed, 30 Aug 2023 by midcenturyjo
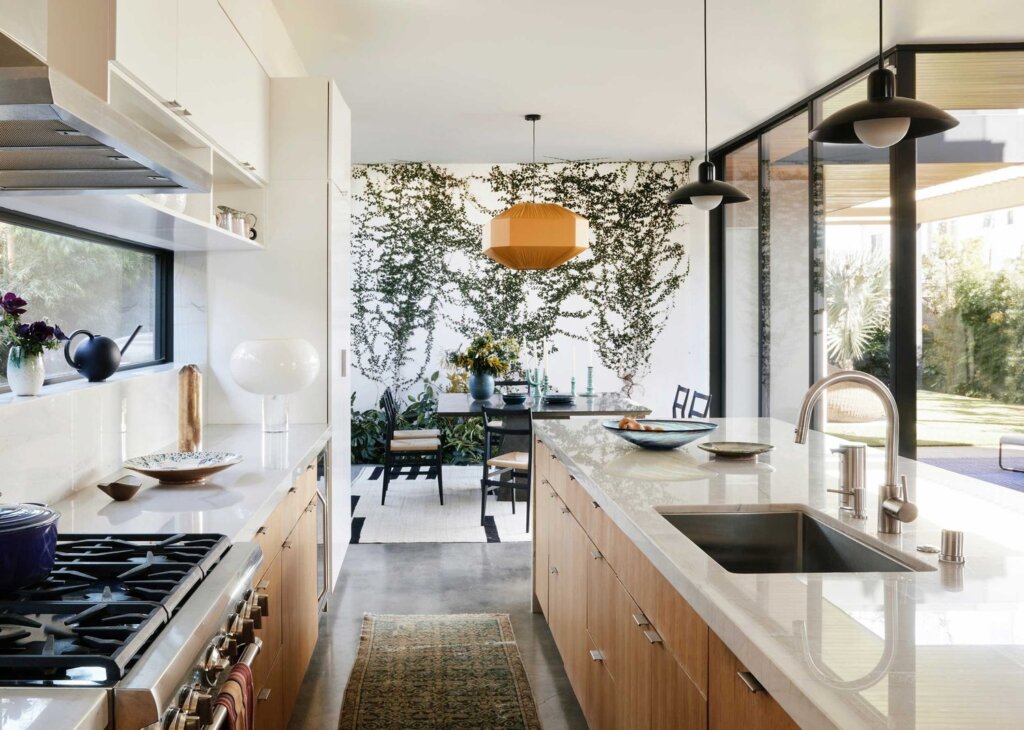
Against a neutral background, earthy tones and subtle pops of colour allow a mix of vintage and contemporary pieces to shine. The home in the Mar Vista neighbourhood of Los Angeles has been brought to life by San Francisco-based Studio Montemayor. Think eclectic, playful and full of personality.
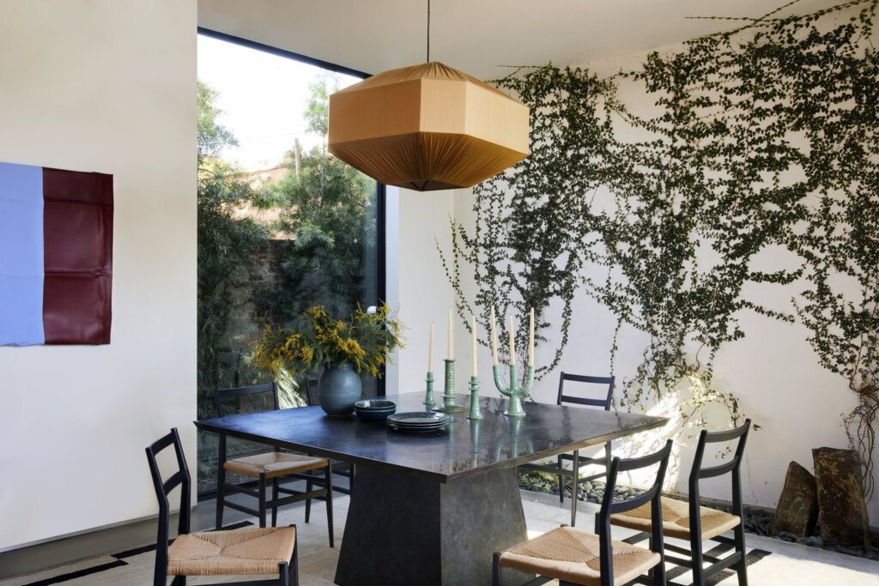
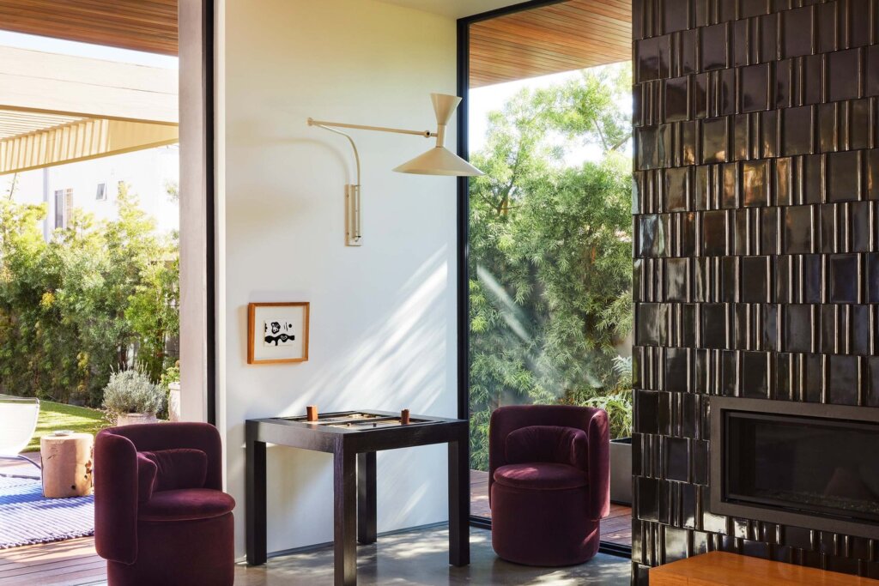
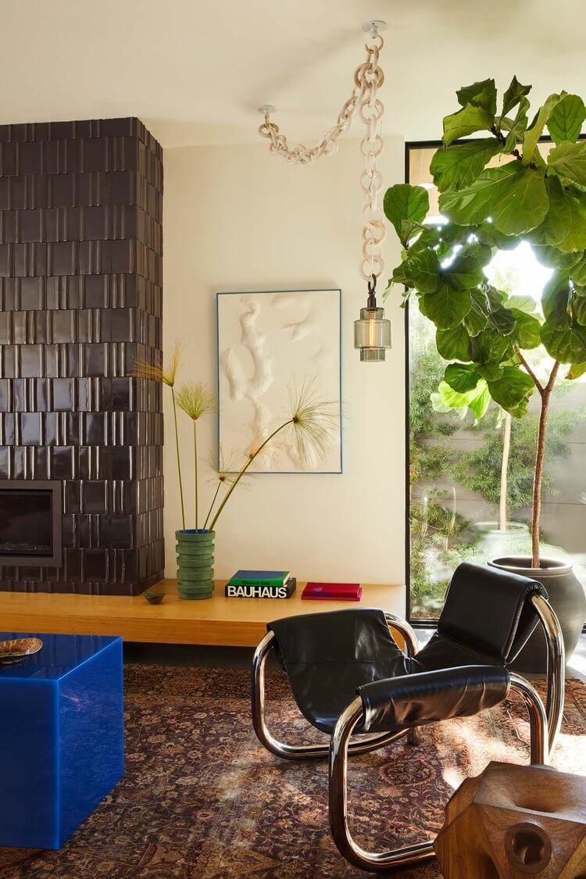
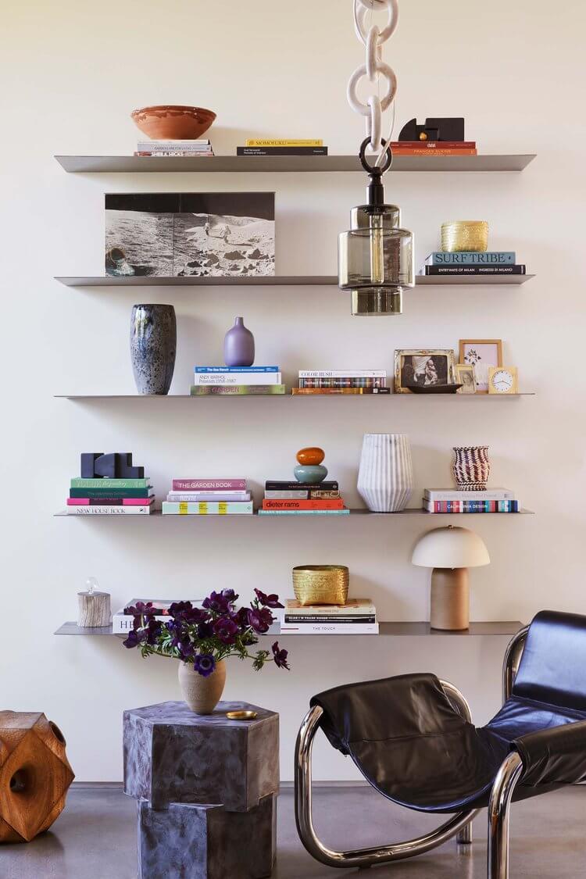
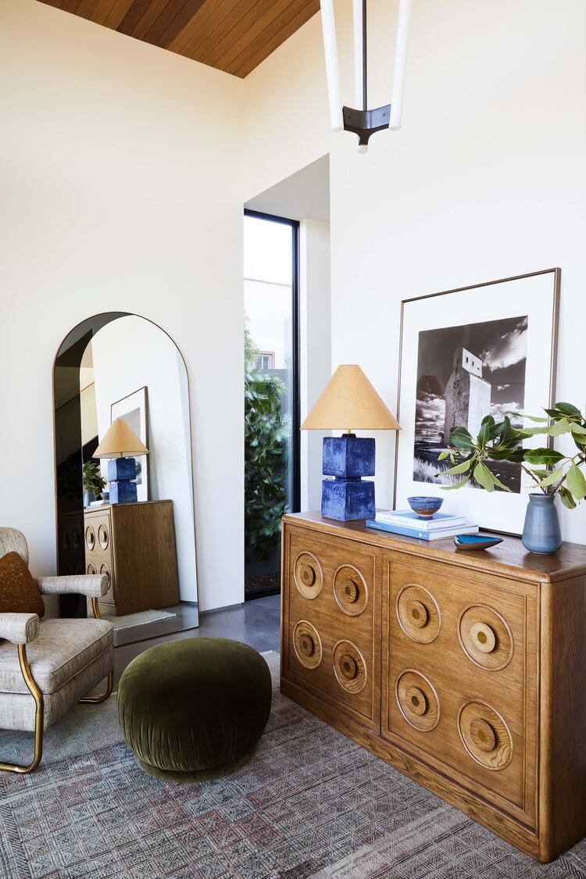
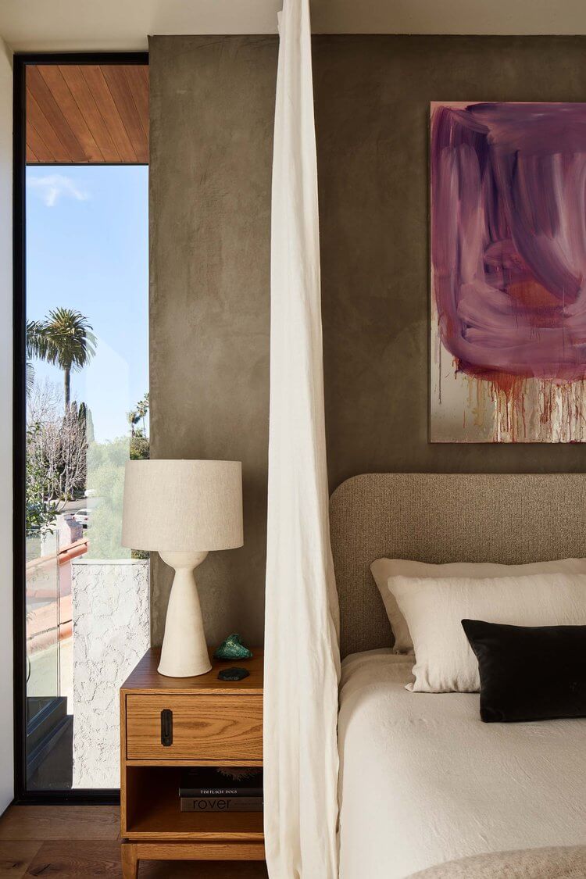
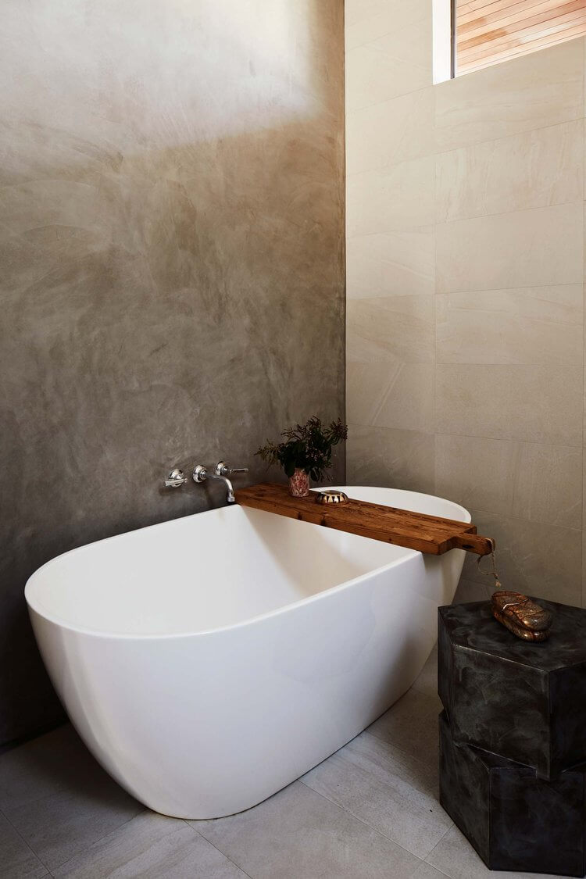
Photography by Sam Frost.
La Tarantella
Posted on Fri, 25 Aug 2023 by KiM
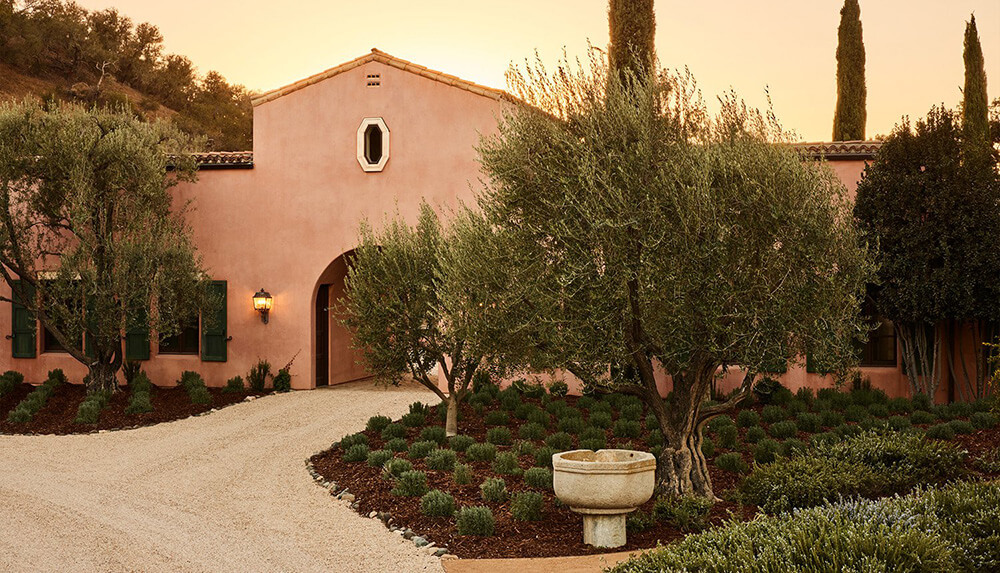
Set on 102 acres of land amidst the Santa Ynez Mountains, surrounded by vineyards and olive trees, La Tarantella by Grassini Family Vineyards was originally designed and built by Los Angeles architecture firm Choate Associates as a private residence. The original homeowners’ passion for Spanish, French and Italian architecture lead them to integrate interior architectural elements such as columns, fireplace surrounds and lighting that date back to the 18th and 19th centuries. Grassini Family Vineyards, along with Corinne Mathern Studio transformed La Tarantella into an event and hospitality space in 2022. Corinne Mathern Studio pulled hues of the olive trees, vines and hills to the interior through a muted palette of neutrals, sage greens, dusty blues, chocolate browns, deep rusts, tans and creams for a sense of harmony. Corinne Mathern Studio designed the oak millwork throughout the entire property to complement the cedar and Douglas fir ceilings.
The architectural details of this home are a wonderful starting point and the vintage mixed with contemporary furnishings makes this home more fresh and “now”. And that pale terracotta plaster exterior is absolutely delightful.
