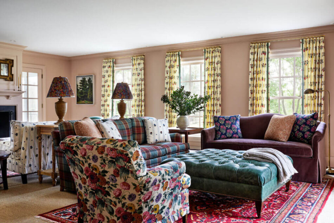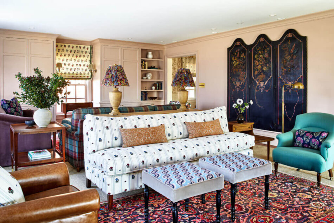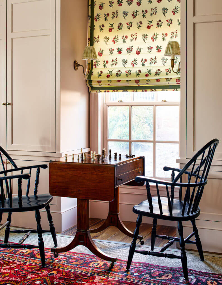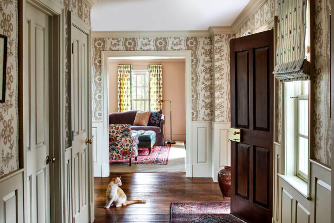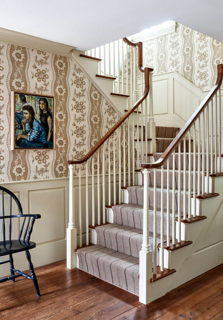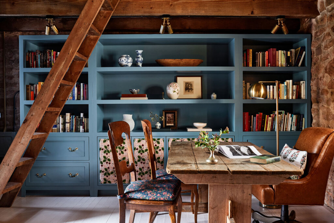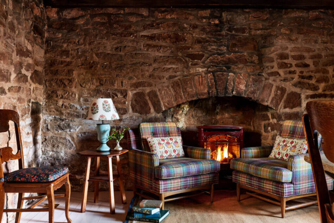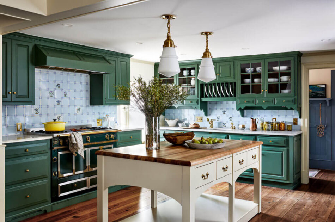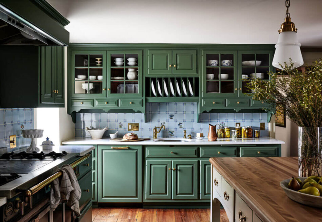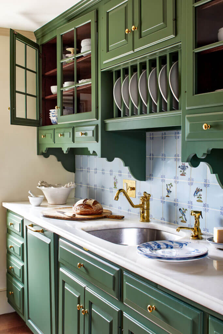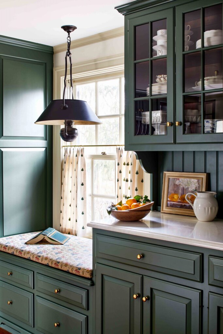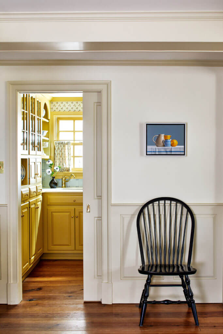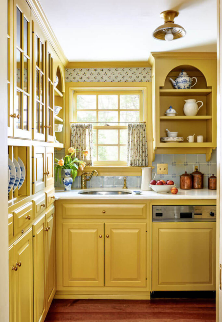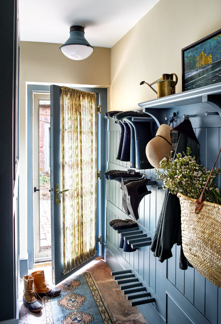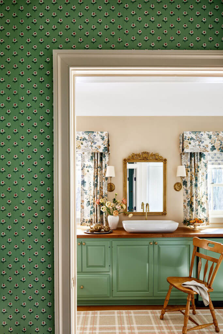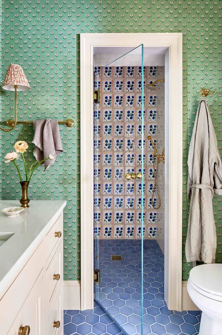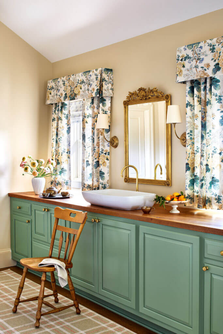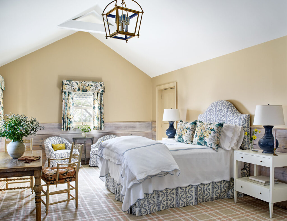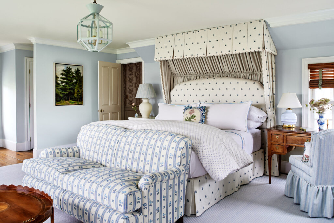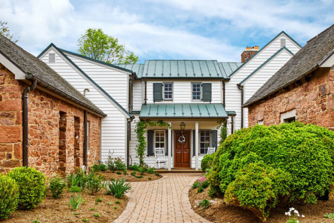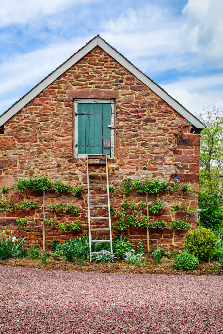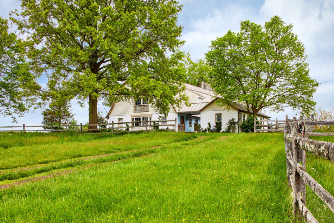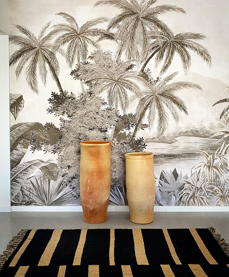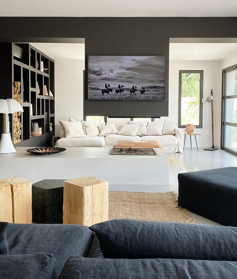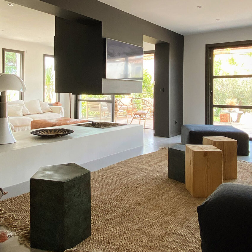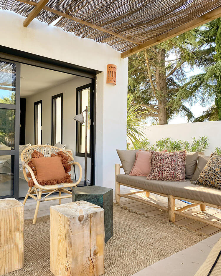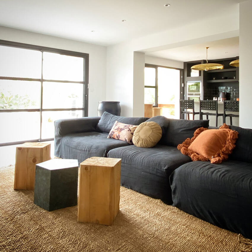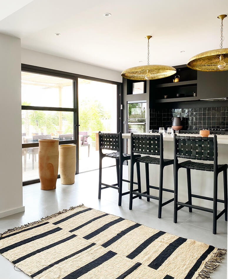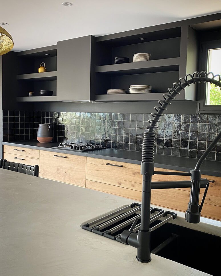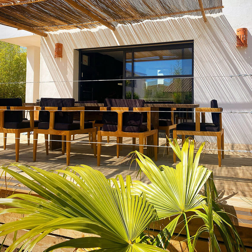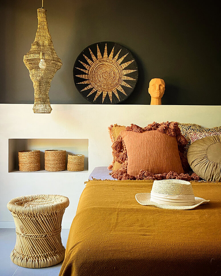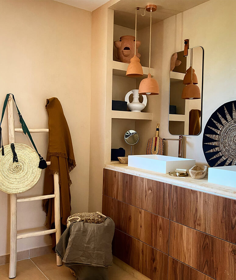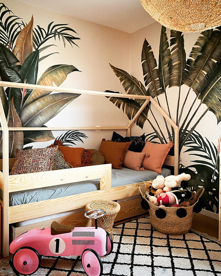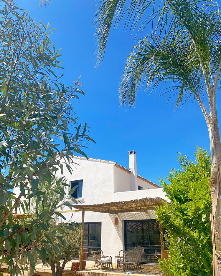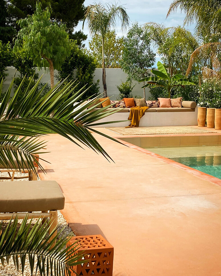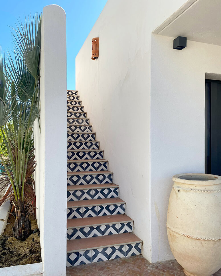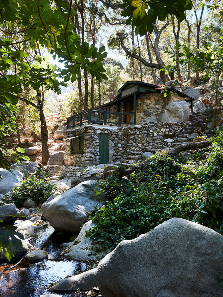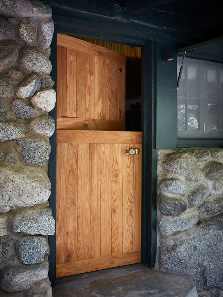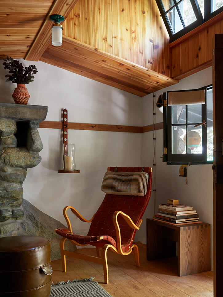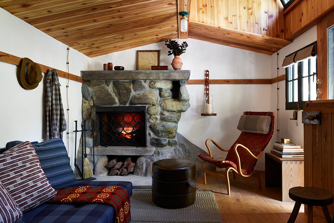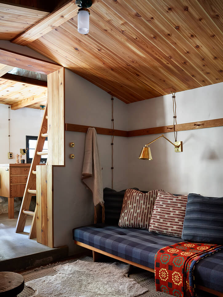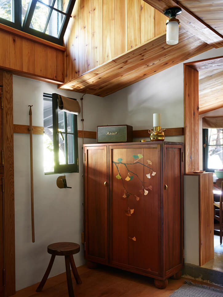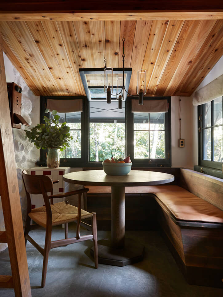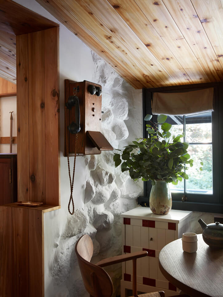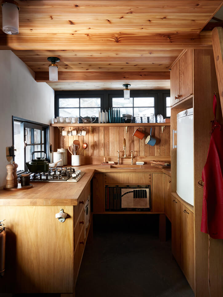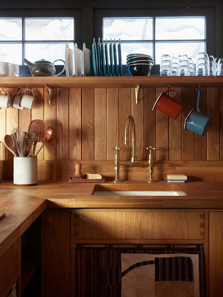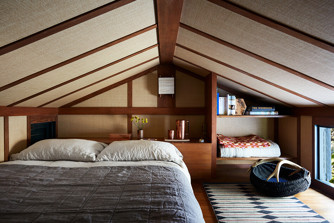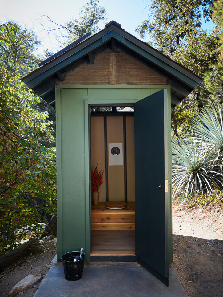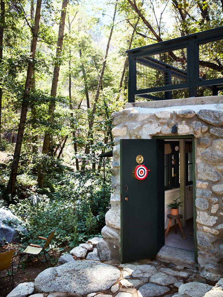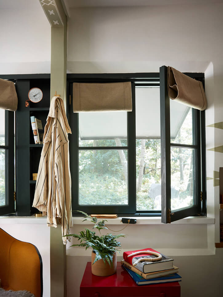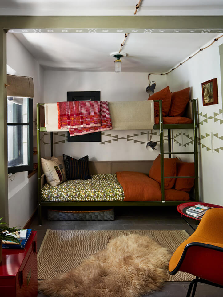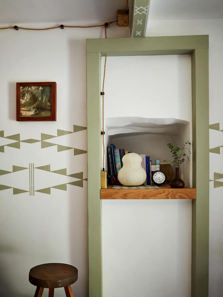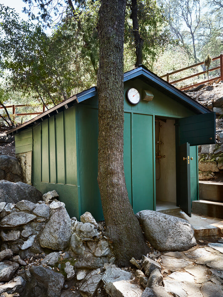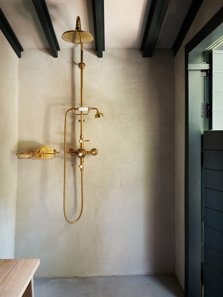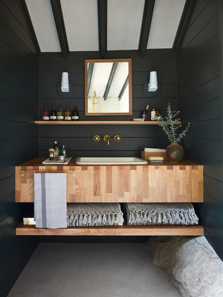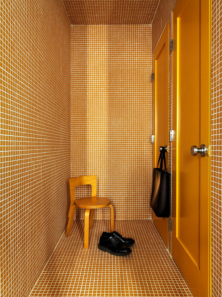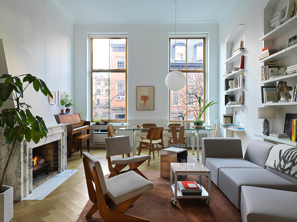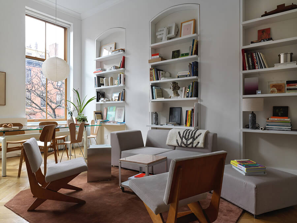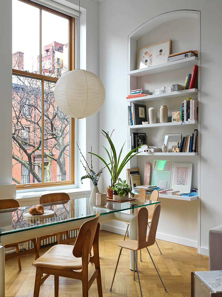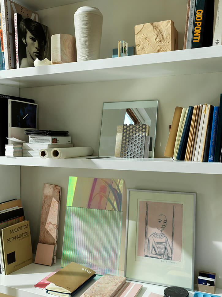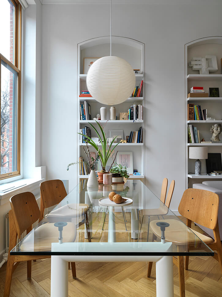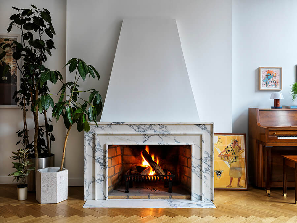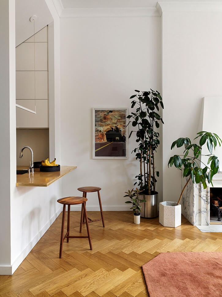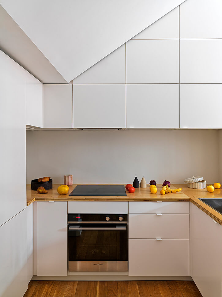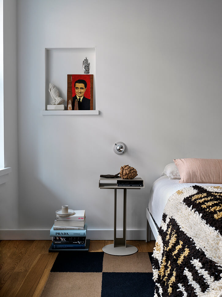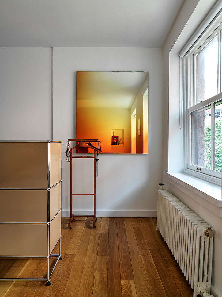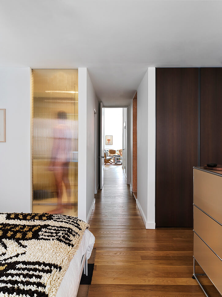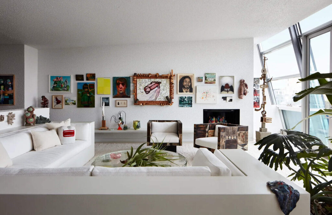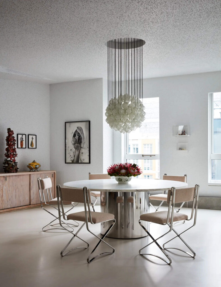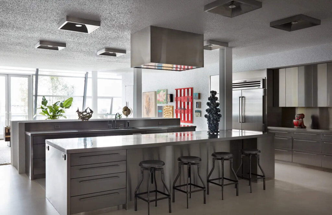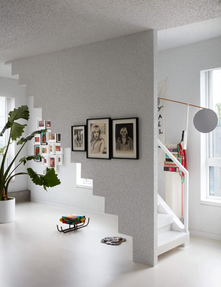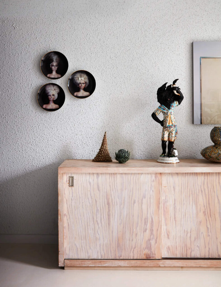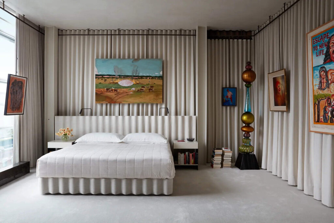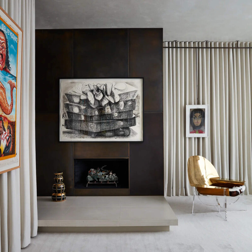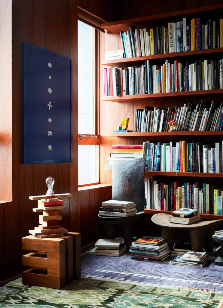Displaying posts labeled "Fireplace"
Cottagecore
Posted on Wed, 6 Jul 2022 by midcenturyjo
“Warmth and charm were infused into this 1790’s farm by clearly defining the personality of every room – yet having small moments of connection to make the home feel complete. We worked with the home’s existing floor plan to maintain the historical character and updated all the finishes, paint colors and furnishings so it’s liveable but not too precious.”
A celebration of pattern and colour, bespoke and antique, this home is packed with personality and history. It’s about welcoming family and friends and overstuffed comfort for all, about cottage living mixed with modern conveniences. Historic Farm by Cameron Ruppert.
Photography by Stacy Zarin Goldberg
A renovated 1970s villa in the South of France
Posted on Tue, 5 Jul 2022 by KiM
Loving the modern and tropical, Spanish finca-esque vibes of this renovated 1970s home in the South of France. Another stellar project by the talented Baptiste Bohu.
A century old cabin in California
Posted on Fri, 1 Jul 2022 by KiM
Santa Anita cabin. Angeles National Forest, California. By Commune Design.
Our intent was to blend a variety of inspirations within the original hundred year old historic cabin. We looked at Swedish and French chalets, Japanese and Shaker design details all through the framework of utility and function. Every bit of space was utilized creating places to stash gear and organize clutter for a weekend trip… All materials and furnishings were transported down a narrow canyon path by pack mule or hand built wheel barrow.
This cabin would be an absolute BLAST to spend a summer holiday. I’d even be game for going all in and using the outhouse 🙂
A Chelsea parlour apartment
Posted on Fri, 1 Jul 2022 by KiM
This 820 sq ft apartment takes up the entire Parlor level floor in a 1850s townhouse in West Chelsea. The 12’ ceilings in the public areas – the living room and kitchen – are remarkably higher than those in the bedroom and the bathrooms. To create a better sense of flow in the space, and to mitigate the height difference, we introduced two diagonal ceilings.
An arched library built in the living room provides the space a sense of hierarchy, grandeur, and scale, together with a newly designed marble fireplace and crown moldings.
I LOVE this beautiful modern live/work space with elegant touches – home of Noam Dvir and Daniel Rauchwerger of BoND.
Big space big personality
Posted on Thu, 30 Jun 2022 by midcenturyjo
“For artist Cindy Sherman’s triplex penthouse in the West Village, we wanted to distill the architectural envelope by utilizing a limited palette of humble materials. The boldest of these gestures, reflecting the unconventional spirit of the artist herself, was our decision to cover the walls and ceilings in a highly textured popcorn plaster that is typically associated with 1970s Midwest motels. More nuanced than the predictable white walls of a standard gallery, the plaster treatment nevertheless provides a uniform backdrop for Sherman’s extensive art collection, which encompasses everything from works by blue-chip contemporary artists to eccentric thrift-store finds. Throughout the kitchen and bedrooms, maximalist application of plaster, stainless steel, and linen ultimately imbues these quotidian materials with a kind of unpretentious luxury.”
Amazing artist, amazing home by Billy Cotton.
