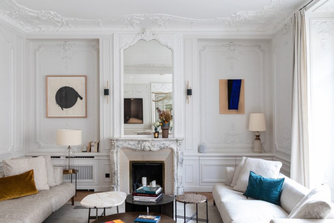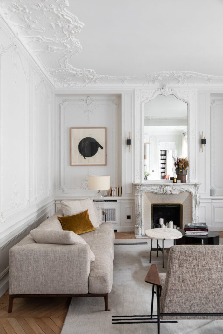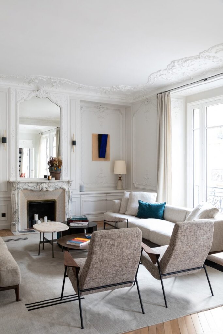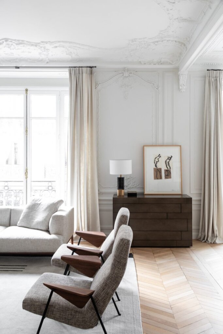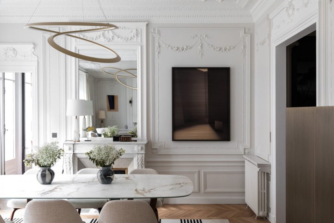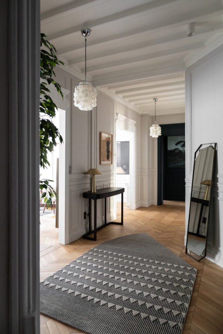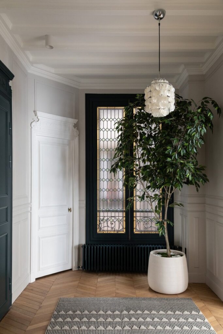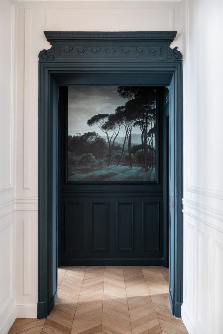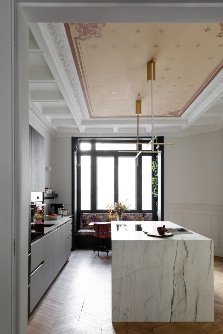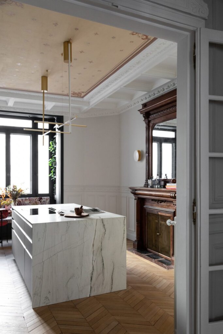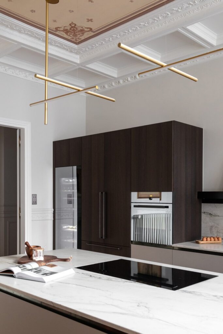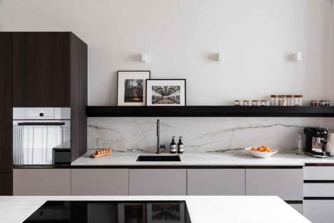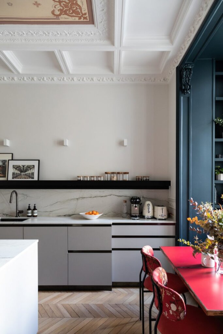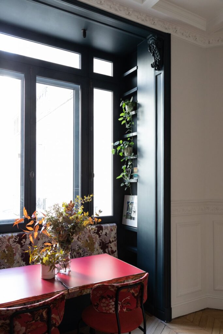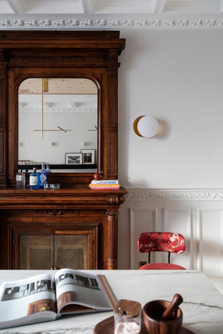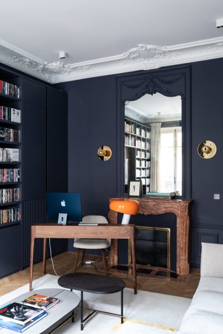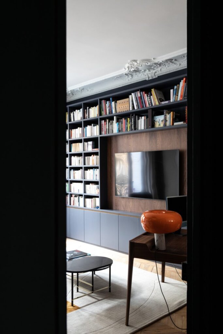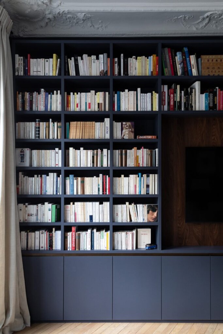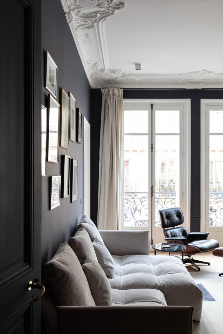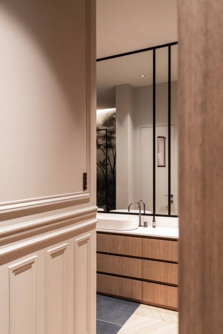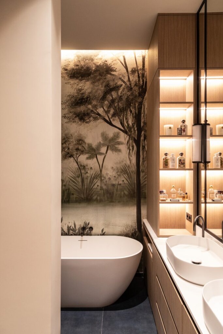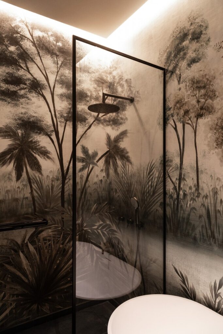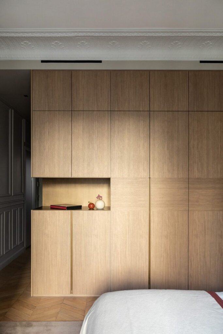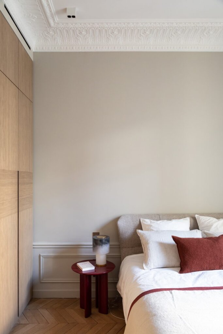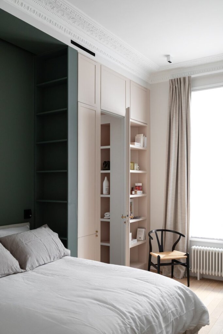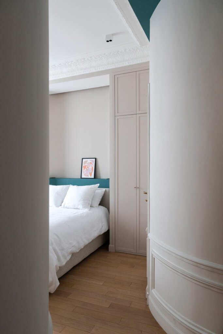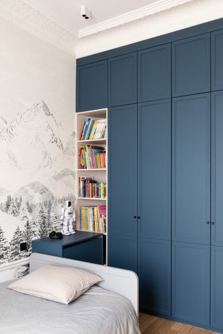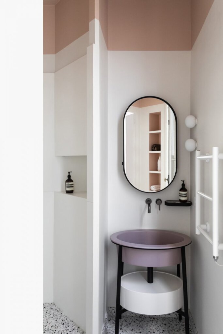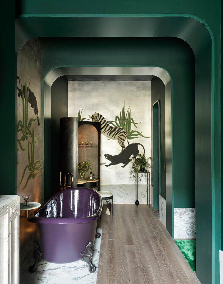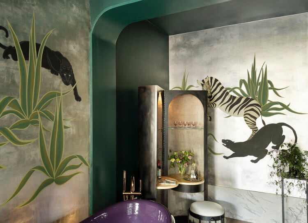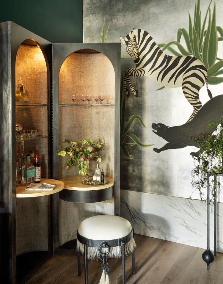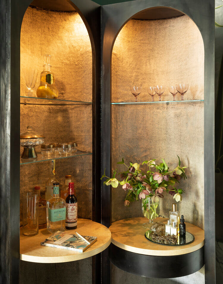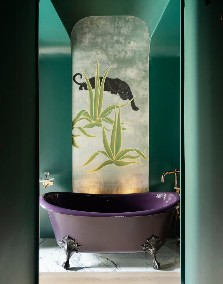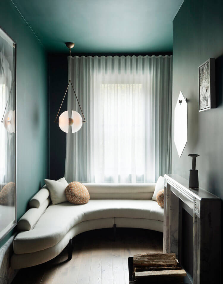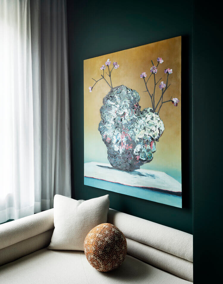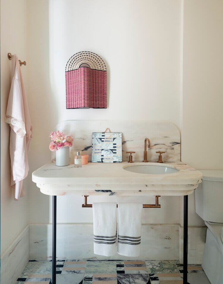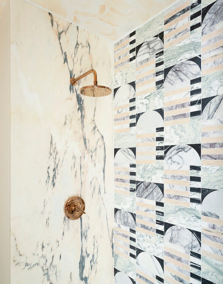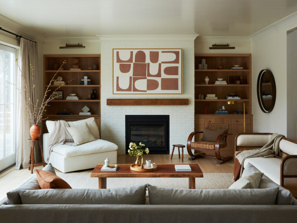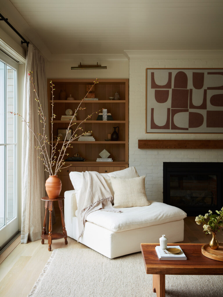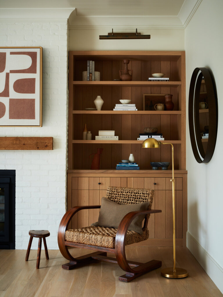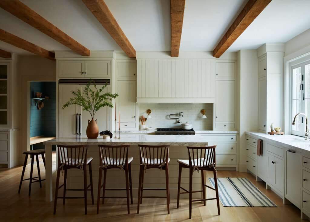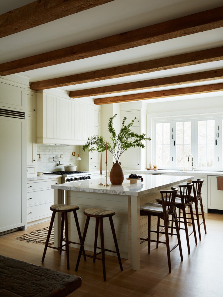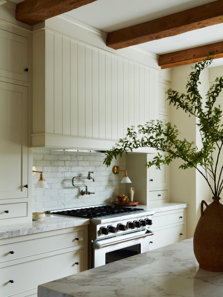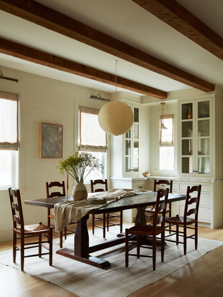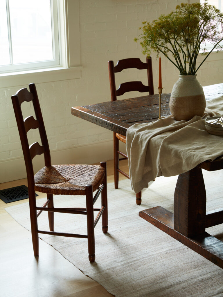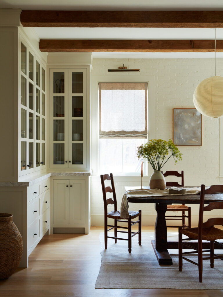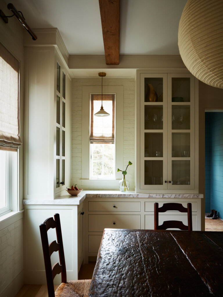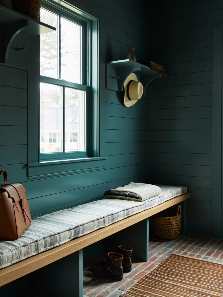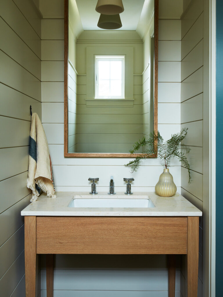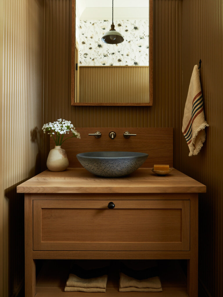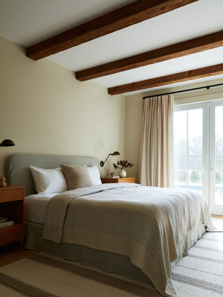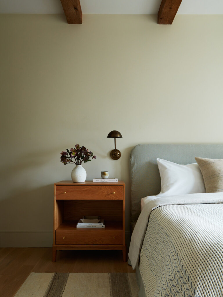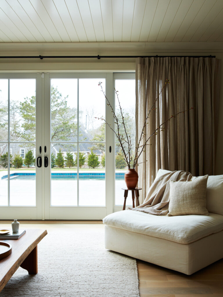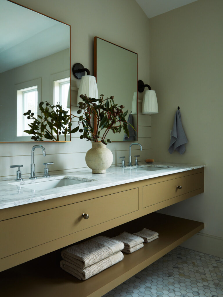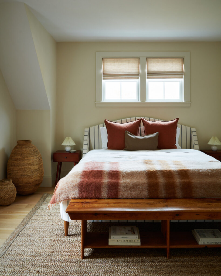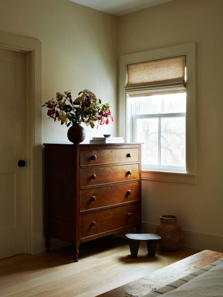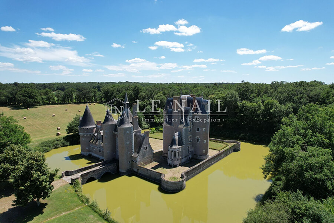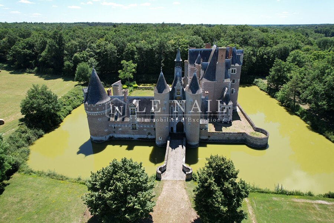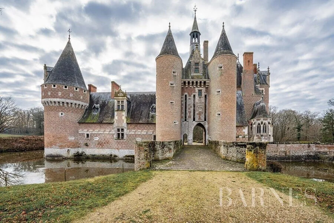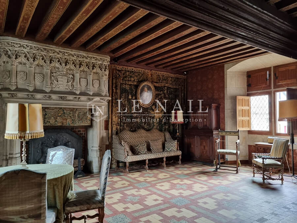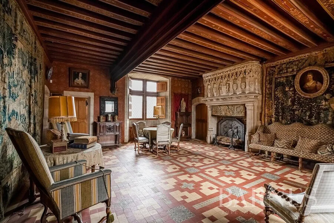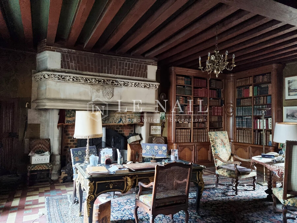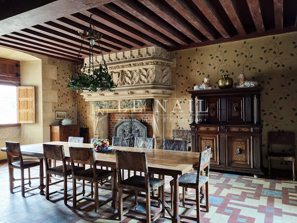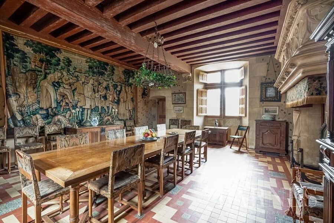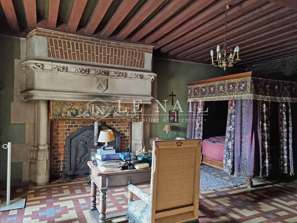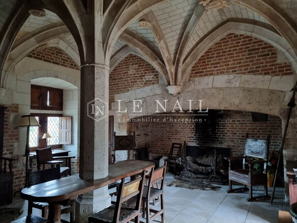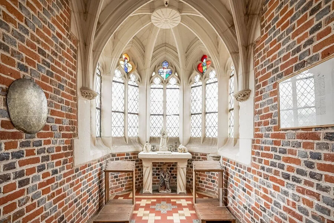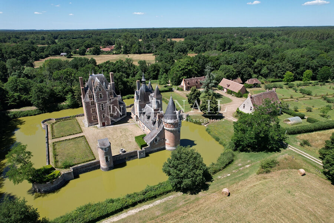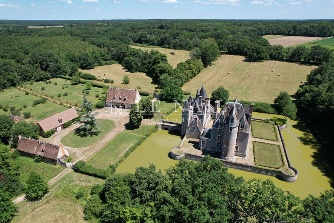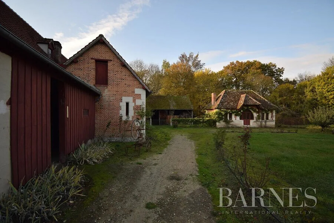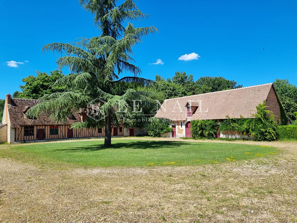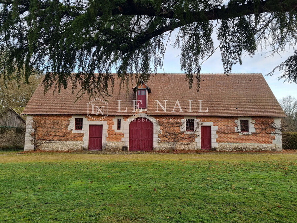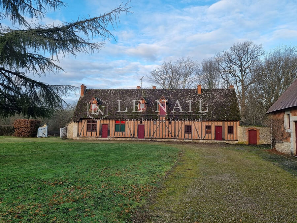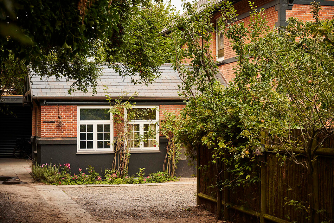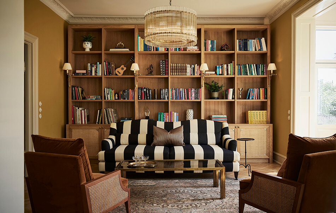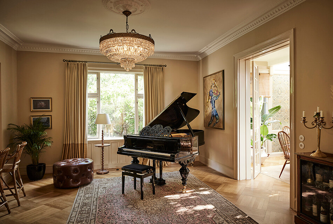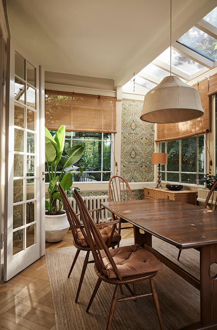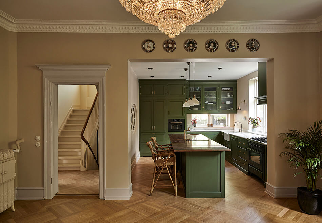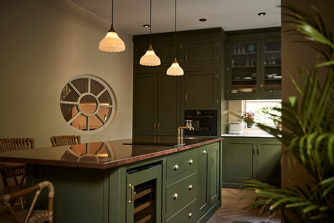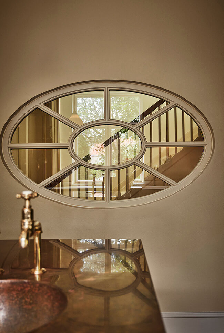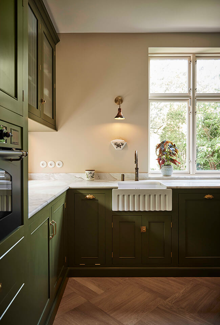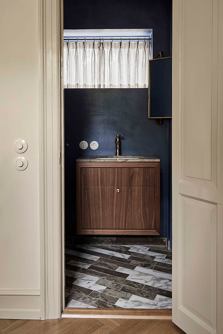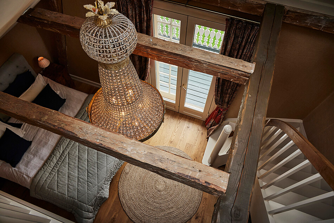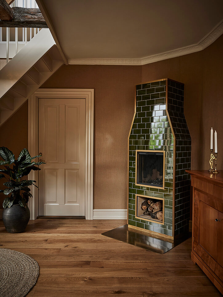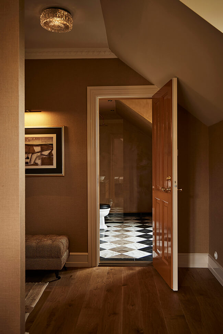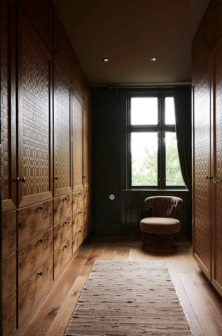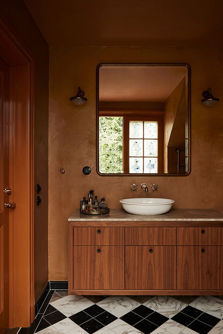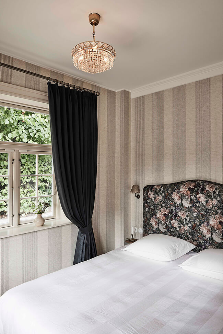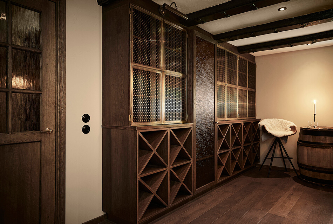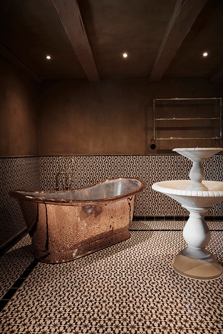Displaying posts labeled "Fireplace"
A marriage of old and new
Posted on Wed, 17 Aug 2022 by midcenturyjo
There are the lucky few who live in Paris. There are the luckier few who live in a Haussmannian apartment with its sugar icing plaster details, beautiful floors and towering windows and doors. Then there are the luckiest few of all who live in a Haussmannian apartment renovated by Parisian interior designer Véronique Cotrel of L’agence Véronique Cotrel where the marriage between old and new is sublime. Majestic and welcoming. Historic yet perfectly attuned to contemporary living.
A seriously sexy boudoir
Posted on Mon, 15 Aug 2022 by midcenturyjo
“Smoke and Mirrors” is a modern interpretation of a sexy boudoir. The space is an antidote to the demands of modern connectivity and embraces the luxury of solitude. The room provides a platform to indulge in self-care, with a grand clawfoot soaking tub, a sensuous curving window seat, and a custom bar and make-up vanity. The soft arches of the entry hall create a dramatic sense of arrival with deep green walls and rich stone detailing. A striking hand-painted mural by de Gournay, inspired by the iconic Elsie de Wolfe, anchors the main salon. Contemporary art is juxtaposed against old-world charm throughout. Graphic, multi-colored marble tiles from Alison Rose for Artistic Tile add a modern spin to a traditional material palette in the separate bathroom space. The thoughtful details and layers of luxury create the ultimate escape.”
Show houses allow designers to push boundaries, experiment, and showcase their skills. I’m inspired by this sexy boudoir in the Kips Bay Show House 2019 by Studio DB. Where oh where can I include a bar in my bathroom? Genius.
Photography by Matthew Williams
Serene in Martha’s Vineyard
Posted on Mon, 15 Aug 2022 by midcenturyjo
“This beautiful home set in a scenic wooded area in Edgartown on Martha’s Vineyard was designed with the intent of purposeful simplicity. From early on in the design process, our clients expressed the desire for their home to evoke a sense of serenity – a place they could visit with family and friends to reset from their active suburban lives. We focused on clean forms, simple, yet impactful details, and a calming, neutral, textural palette to design a home that would feel both grounding and rejuvenating for a busy young family.”
Composed, authentic with a simple beauty. The perfect antedote to the chaos of city living by Ursino Interiors.
Photography by Tim Lenz
A 15th century château in Romorantin, France
Posted on Sun, 14 Aug 2022 by KiM
Built at the end of the 15th century by architect Jacques de Persigny for Lord Philippe du Moulin as a reward for having saved the life of King Charles VIII during the Battle of Fornoue in 1495, this castle located on almost 100 acres has a quadriform plan, surrounded by a moat and flanked by circular towers at each of its corners. It consists of two buildings, the dwelling (420sqm over 5 stories) and the manor house, which are accessed by a drawbridge, now dormant, defended by an entrance gatehouse with a postern and flanked by two towers. The outbuildings face the entrance châtelet and form a U-shaped courtyard. They comprise of a 3 bedroom caretaker’s cottage, a house known as the “vegetable garden” built of bricks under tiles, comprising various rooms for storing equipment, vegetable store and garage with an attic above, and a former stables with 6 stalls and a garage that could house several cars, with 9 bedrooms above. There is also a laundry building and an orangery.
A castle completely surrounded by a moat?! I can’t even begin to wonder how magical owning this would be… For sale for 1,976,000 € via Cabinet Le Nail.
A renovated 1895 home in Denmark
Posted on Fri, 12 Aug 2022 by KiM
When Pernille Lind Studio was engaged by the client, references to English country charm and colonial details led our initial discussions, and a desire to preserve the house’s traditional style became clear. We then aimed to enhance the spaces with modern bohemian luxury. The result is a sensual and layered interior scheme, where meticulous attention to joinery details, materiality and proportion compliments the carefully selected furniture and antique pieces. A colour scheme of dusty dark green, saturated yellow, blues and cream weave the rooms together across the floors. Throughout the process we worked closely with the client to balance the traditional with the modern, carefully curating their own collectables to ensure their personalities radiate through this unique home. (Photos: Joachim Wichmann)
Not sure what I love more about this home – the warm earthy colours or that black and cream striped sofa!
