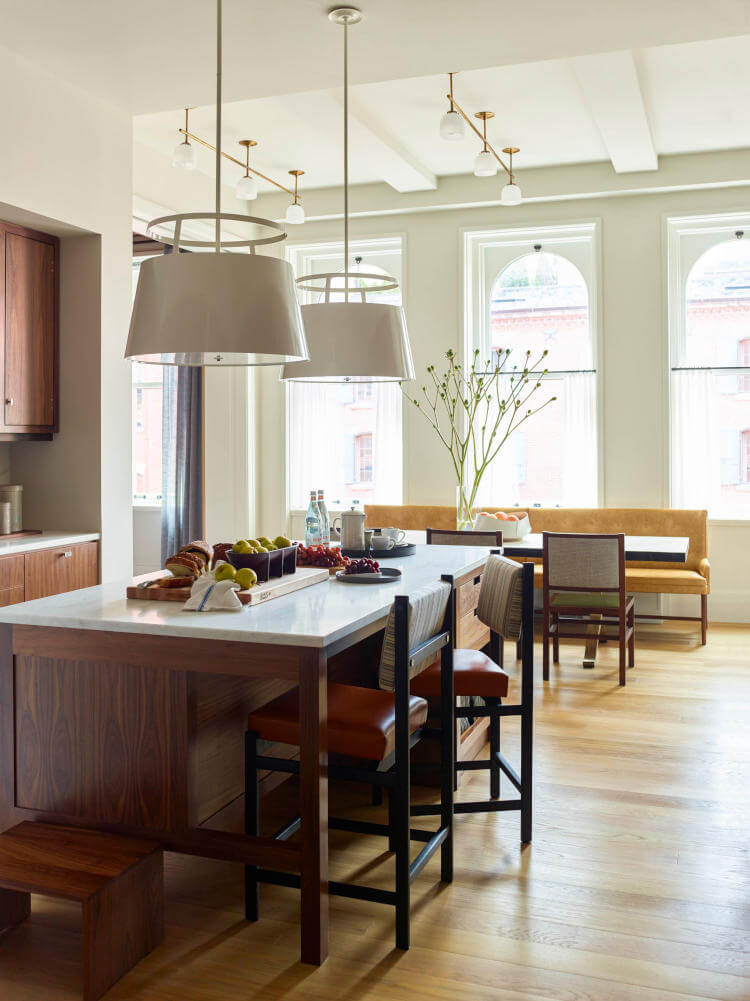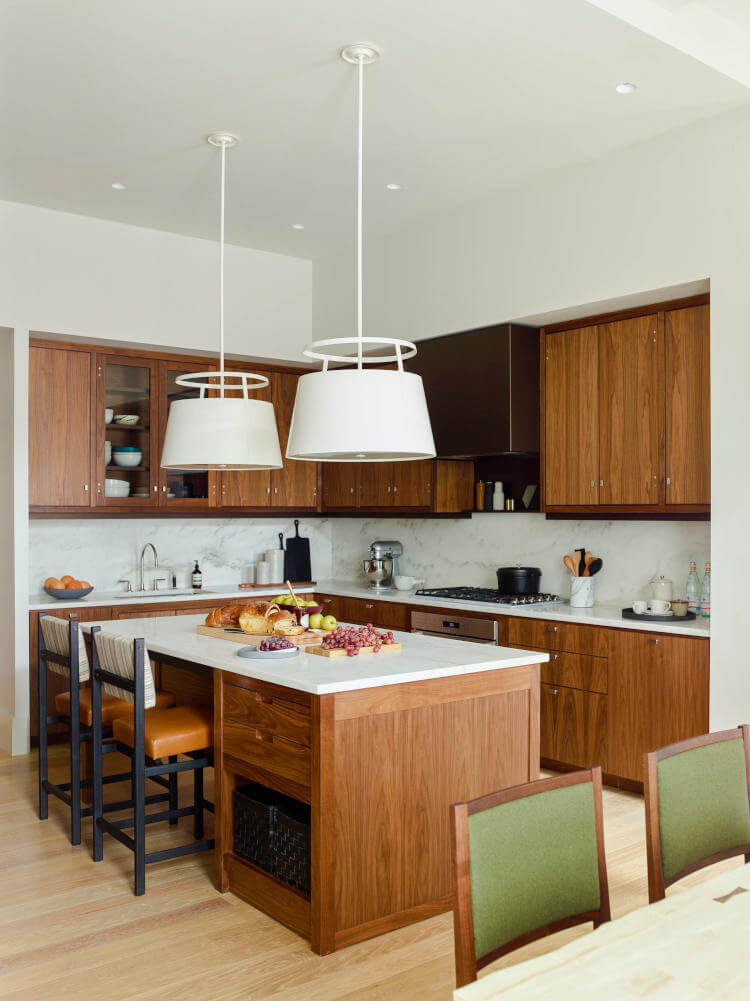Displaying posts labeled "Foyer"
A gentle reimagining of a Georgian country home
Posted on Mon, 14 Jul 2025 by midcenturyjo

Maddux Creative’s redesign of this late Georgian former rectory in Kent began with its bathrooms and soon extended throughout the home. Inspired by the tranquil countryside, the team used natural textures, soft timber tones and a warm, gentle palette to evoke a refreshed country atmosphere. Original features, including staircase woodwork, were preserved and complemented with contemporary furnishings. New intricate timber flooring, bespoke dressing room and extensive joinery enhanced functionality. A fully panelled snug, created from existing fragments, and views through large sash windows to the gardens and meadow complete this thoughtfully layered transformation.



















Photography by Richard Oxford.
Sophistication with old and new in a Chicago home
Posted on Fri, 11 Jul 2025 by KiM

Designer Claire Staszak of Centered by Design coins this Chicago townhouse “east coast meets west coast”. It has an air of sophistication yet a sense of calm and comfort and a lovely mix of antiques and pretty wallpapers added here and there. I am totally smitten with the dark and moody library/music room and that stunning green (Benjamin Moore’s Vineland). Photos: Taylor Hall O’Brien.





















Preserving a historic home in Chicago
Posted on Wed, 9 Jul 2025 by KiM

This redesigned Chicago home sits within a protected historic district, requiring Annarya Design to work within preservation guidelines. The result is a masterful balance of heritage and charm, where original architectural features were honoured and thoughtfully integrated into a fresh, livable aesthetic. The home’s vintage character remains front and center: the original fireplaces anchor key rooms with their undeniable sense of history. The staircase, a focal point in the entry, was carefully restored including missing sections replaced. This home radiates the quiet elegance of something lived-in and loved, with modern comforts, including a kitchen in the new addition, that work for a family. Photos: Margaret Rajic.
























Setting the stage
Posted on Wed, 9 Jul 2025 by KiM

This home in Chicago is an exceptional example of what designer Jen Talbot is all about. Spaces that are works of art. Where each piece is carefully considered, is a work of art on its own, and as a whole it is next level sophisticated and tells such a dramatic story. Simplicity is key. An abundance of shapes. Dark and light. Setting the stage. Photos: Dustin Forest.












Timelessly tailored in Tribeca
Posted on Tue, 8 Jul 2025 by midcenturyjo

For this expanded Tribeca residence, Dumais Interiors transformed two combined apartments into a thoughtfully segmented home inspired by prewar design. The four-bedroom layout includes a family room, living room, informal dining area, mudroom, walk-in closets, and a home office. Known for their refined palettes and layered textures, Dumais Interiors balanced elegance and comfort, creating a warm, livable space that reflects the family’s lifestyle through a tailored, mid-century–inspired approach.


















Photography by Eric Piasecki.

