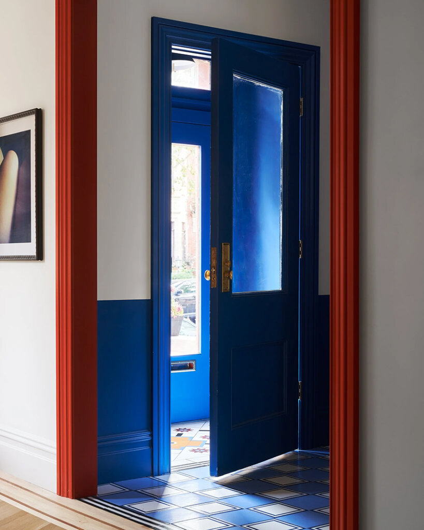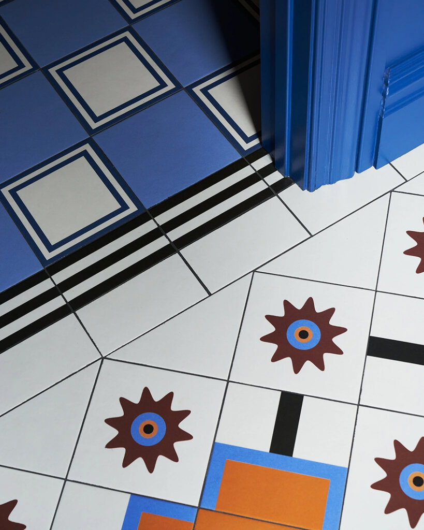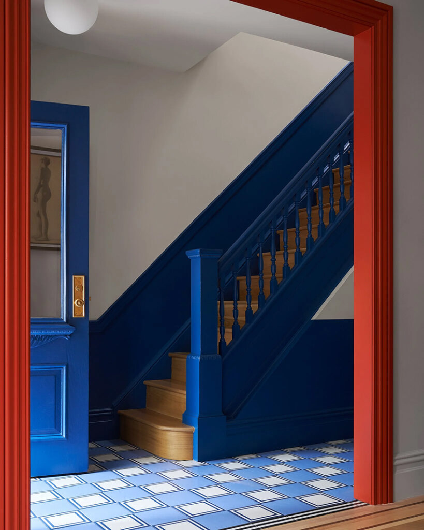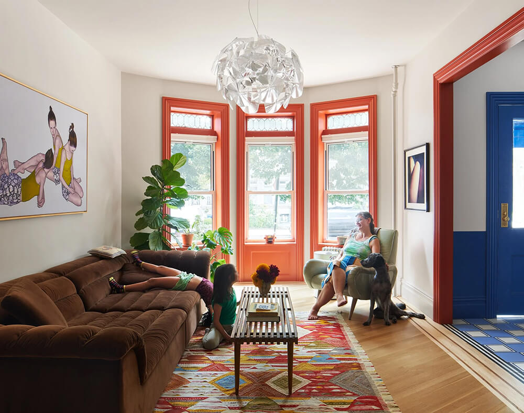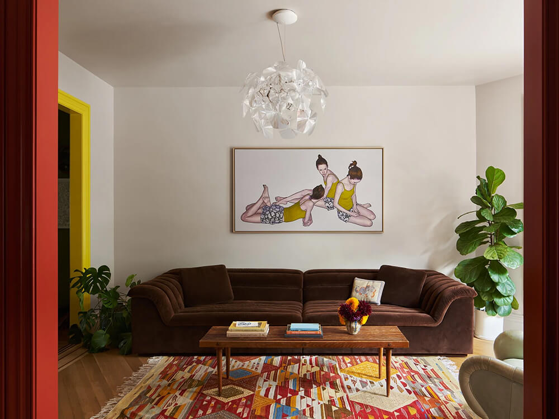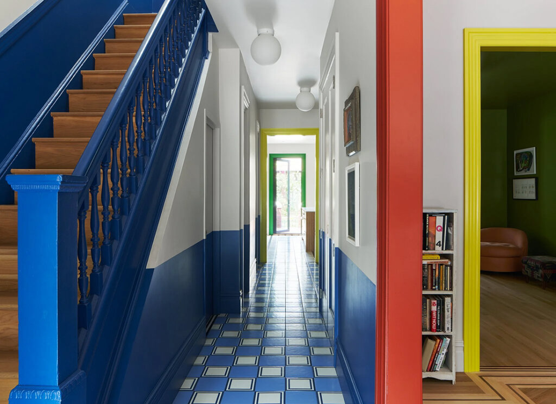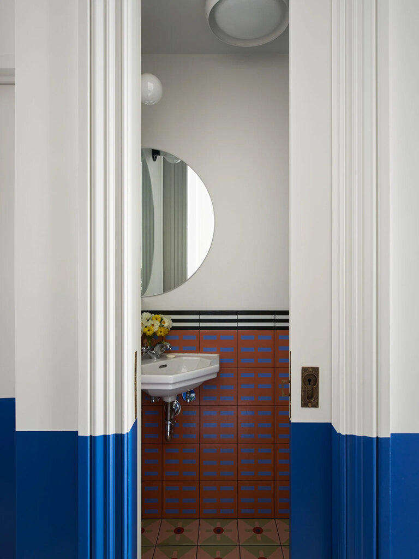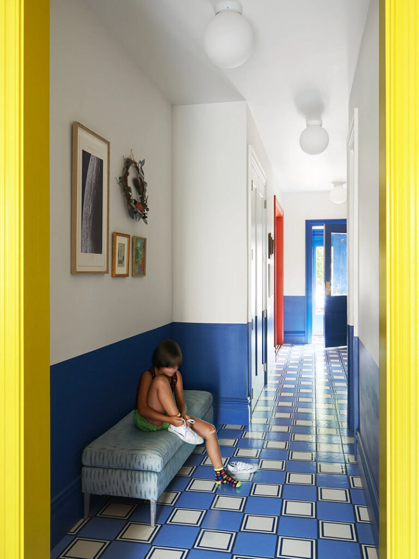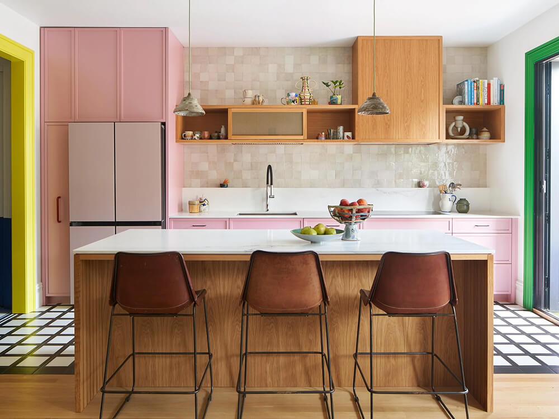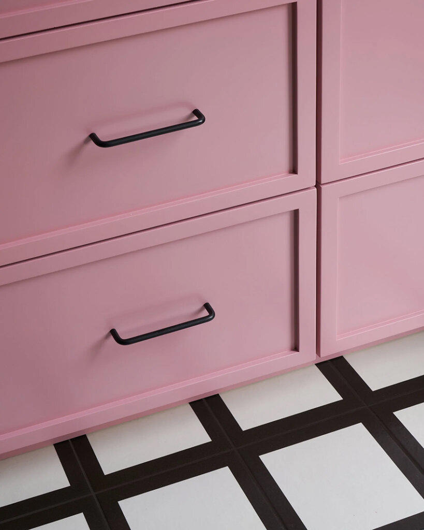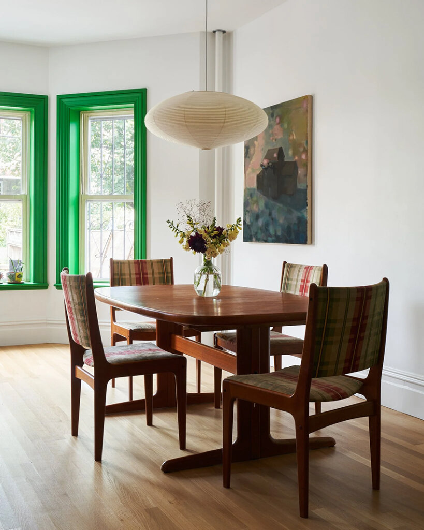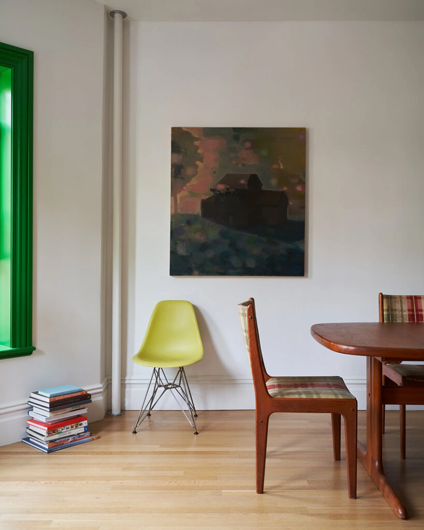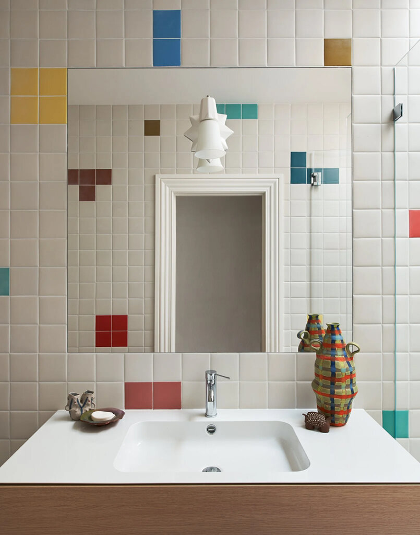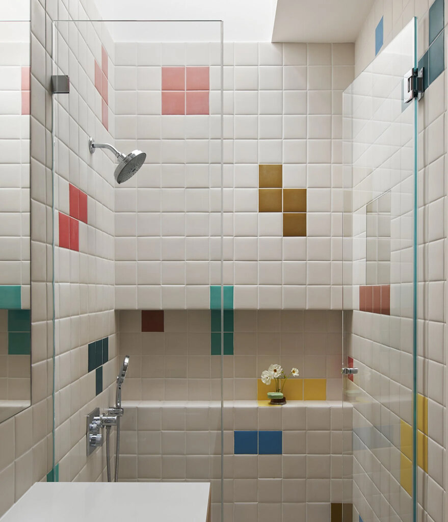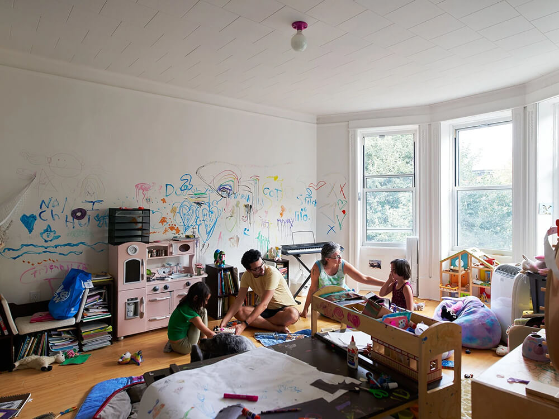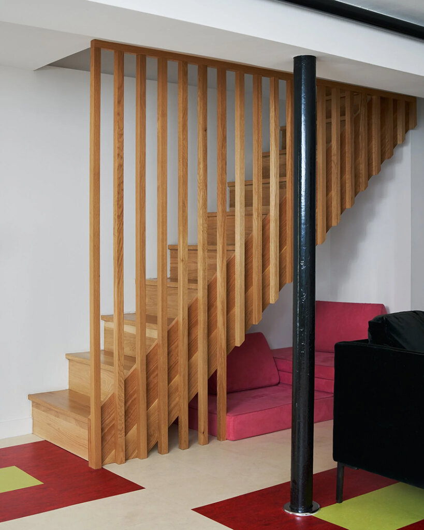Displaying posts labeled "Foyer"
A Brooklyn brownstone gets some modern updates and restored original woodwork
Posted on Mon, 10 Nov 2025 by KiM
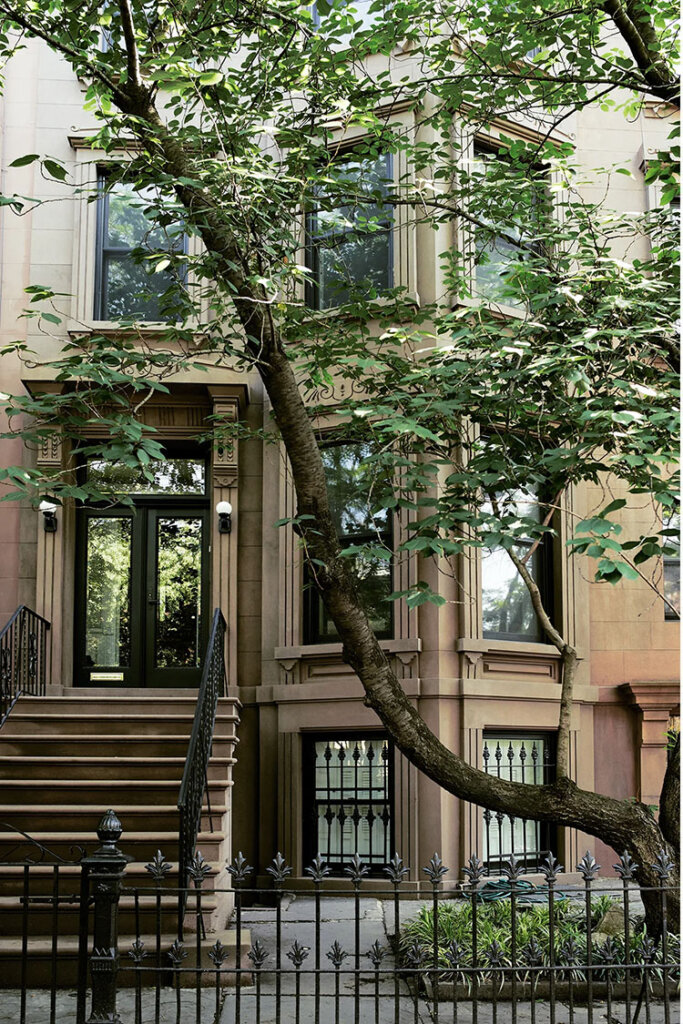
Another fabulous example of mixing old and new architecture and function. Architecture and design firm Bangia Agostinho were tasked with the renovation of this landmarked late 19th century Brooklyn townhouse. They reimagined the home for modern living while honoring the its original character. A previous remodel had erased much of its detail—bleached floors, painted-over mahogany woodwork, and lost ornamentation. The new design restores depth and craftsmanship through a rich material palette and custom cabinetry that balance historic detail with contemporary function. Much of the original mahogany woodwork was still intact and this, god bless them, was restored. Upgraded systems and thoughtfully integrated living and work spaces create a layered, refined home tailored to a young family. Photos: Pia Ulin.

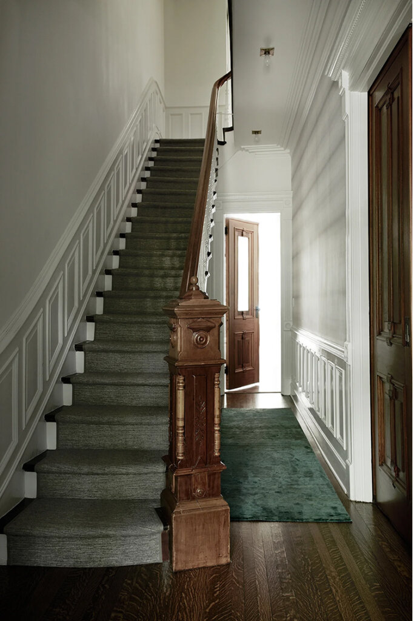

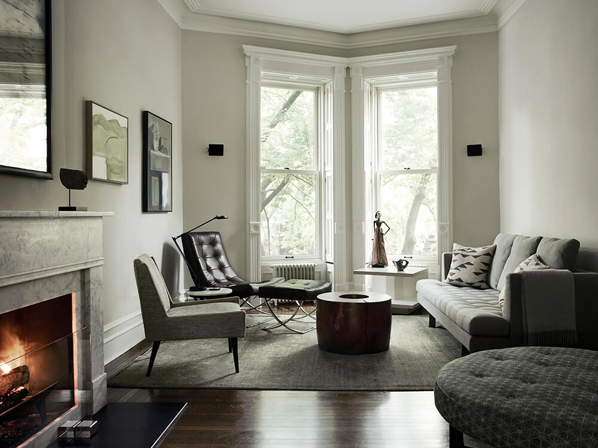

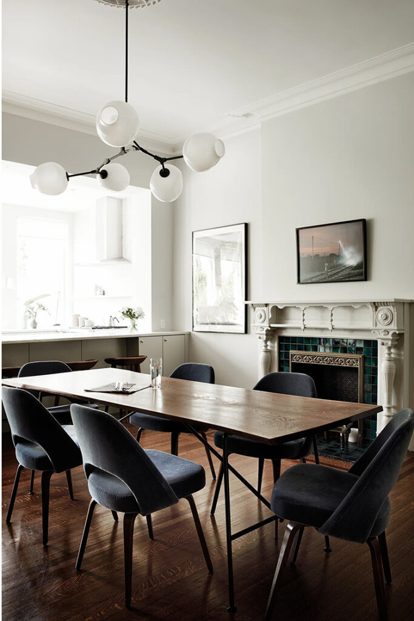

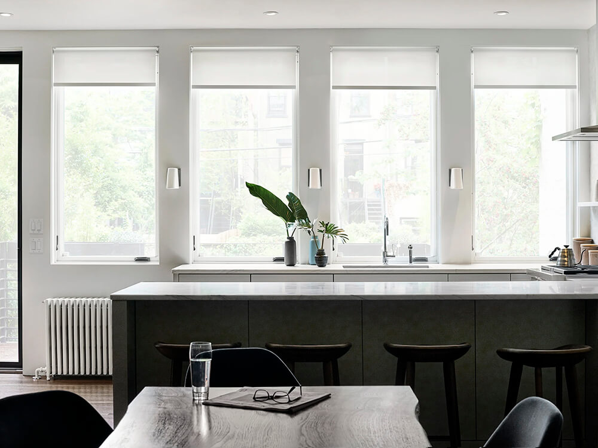
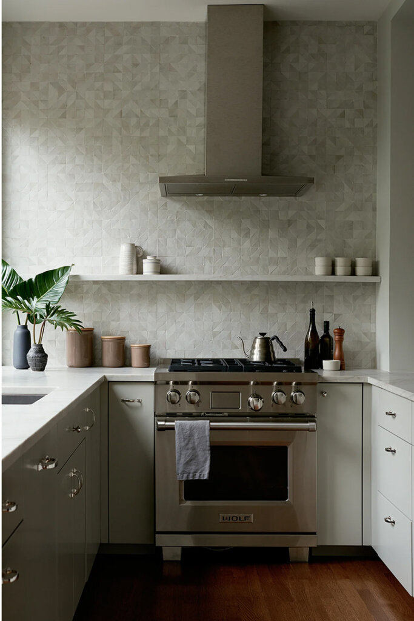
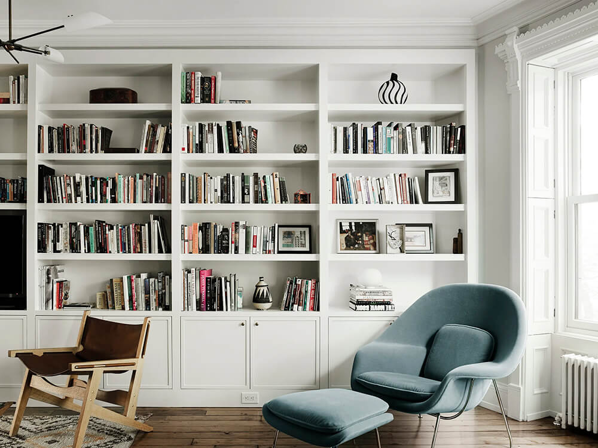
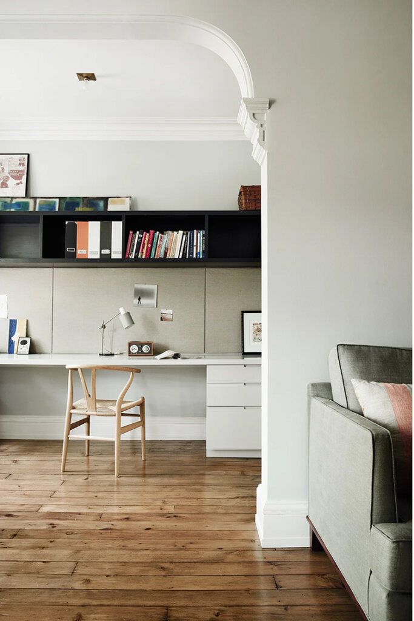
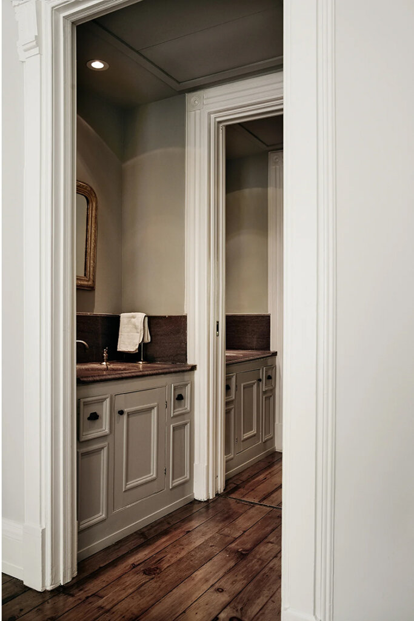

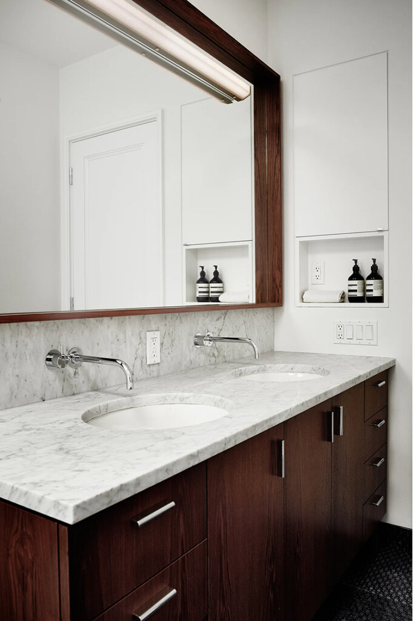
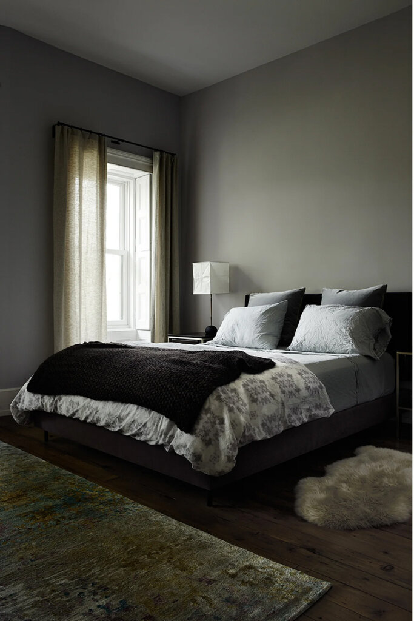


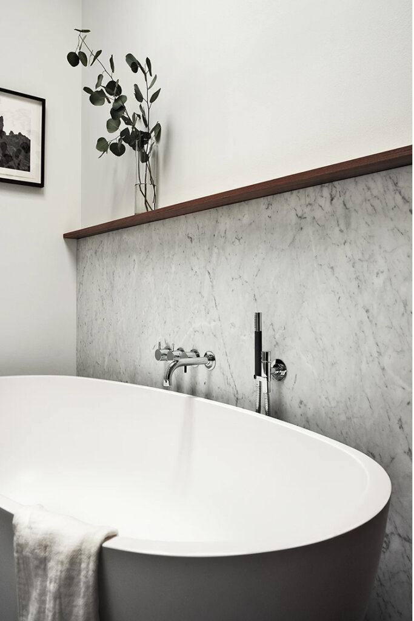
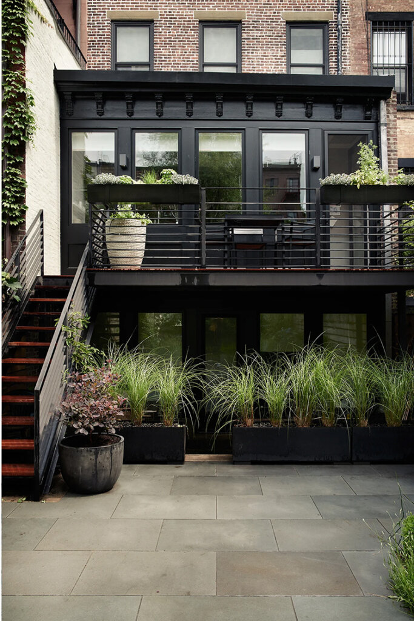
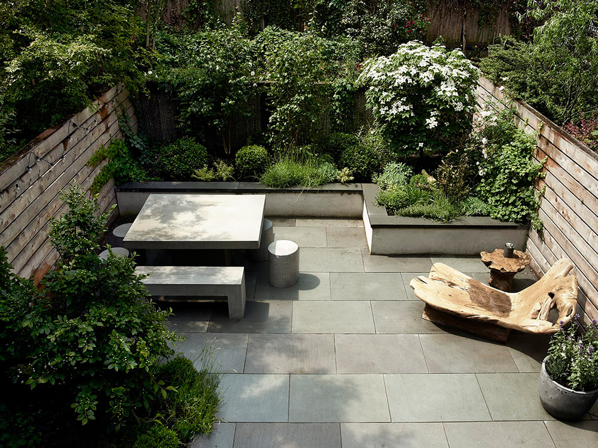

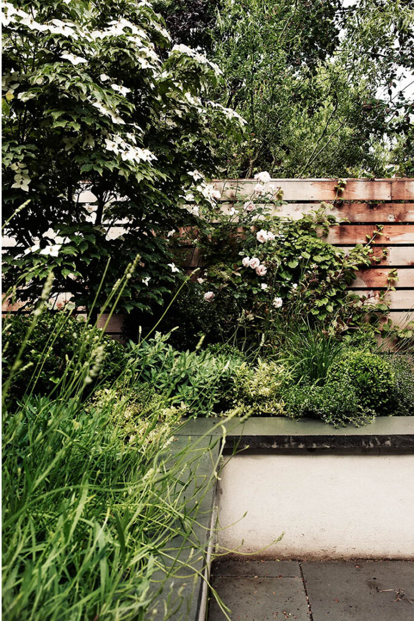
Adding architectural details and elegance to a home that was stuck in the 90s
Posted on Tue, 4 Nov 2025 by KiM
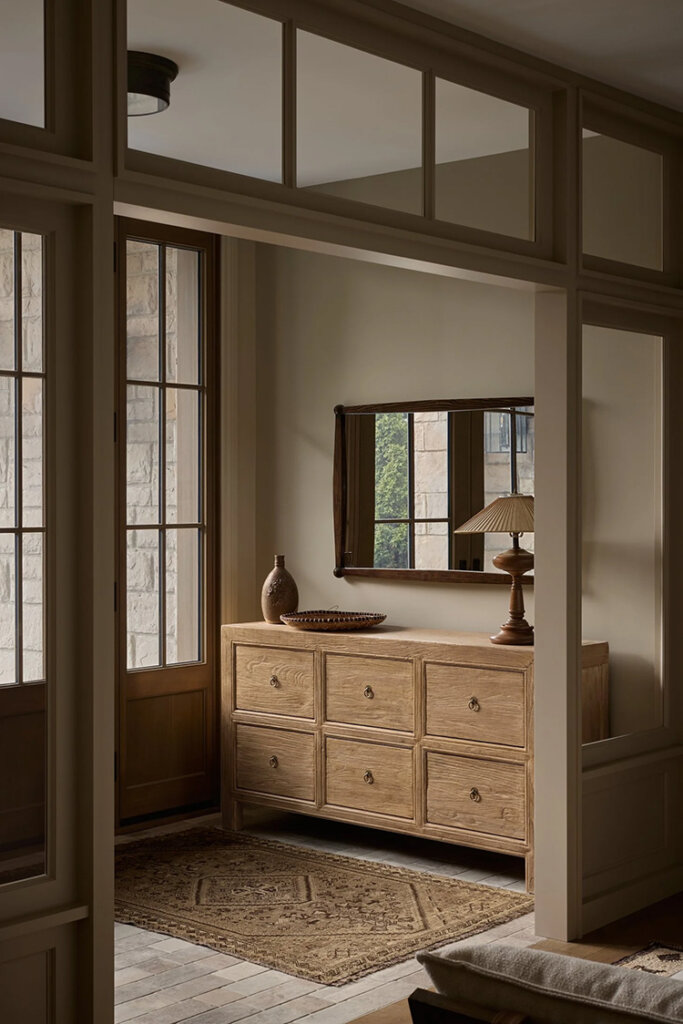
This prestigious home has been completely redesigned and renovated, giving it a new lease on life. The Blanc Marine signature style shines through in the use of exquisite natural materials and thoughtful details. The combination of refined textures, architectural features, and subtle craftsmanship has restored the home’s welcoming presence and timeless personality.
I saw some ‘before’ photos of this on Instagram and OMGGGGG Blanc Marine really did give this home a new life. It was stuck in the 90s with features that really needed to stay in the past and be forgotten. This home is now elegant and relevant. Photos: Annie Fafard.
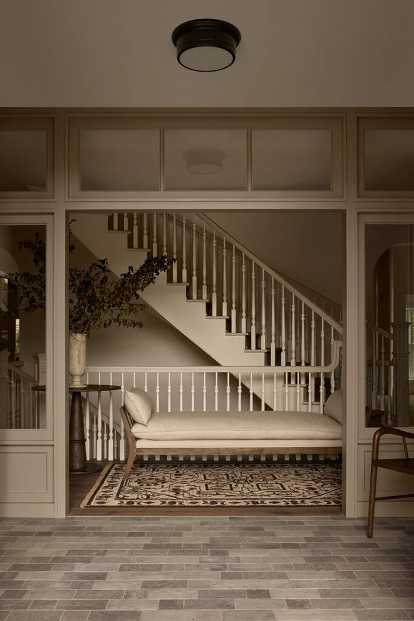
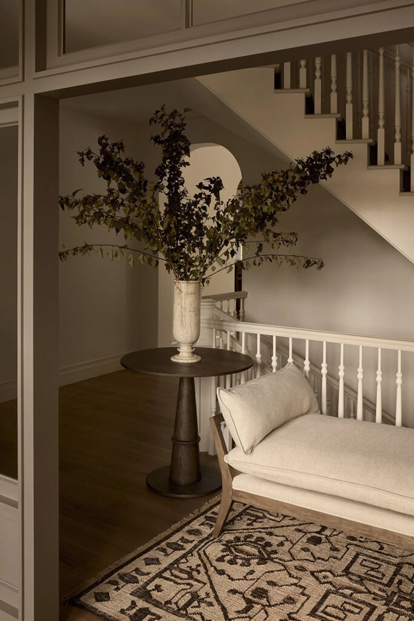
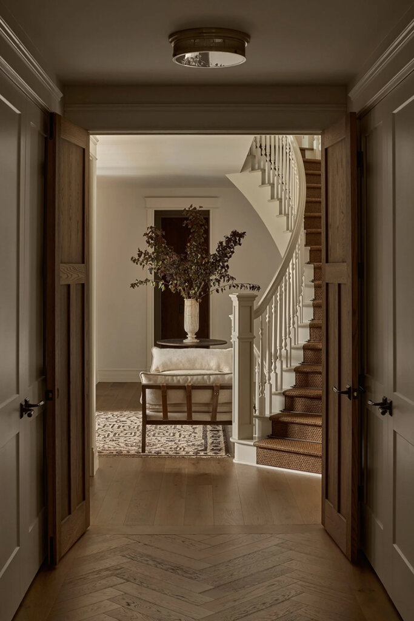
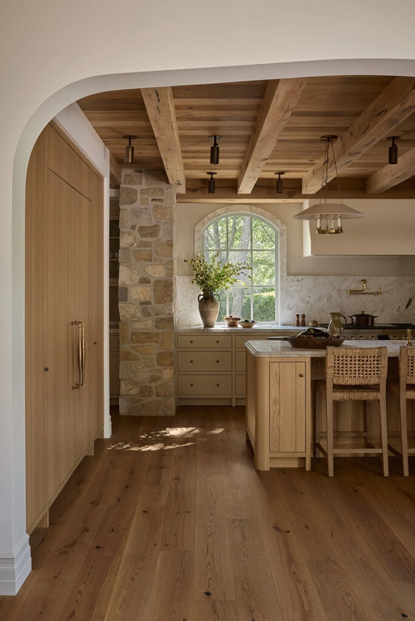
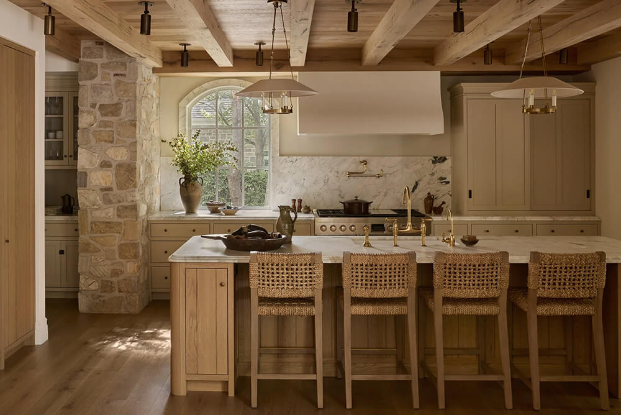
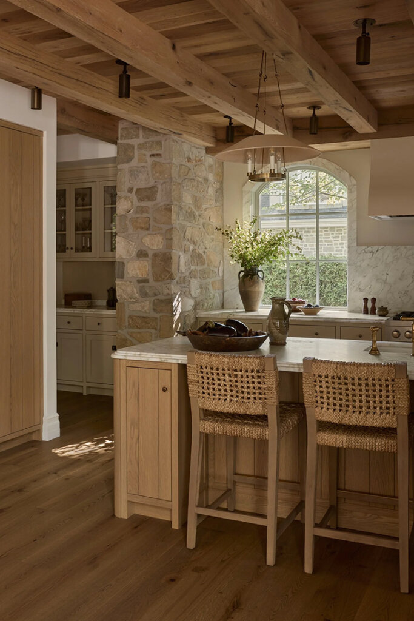
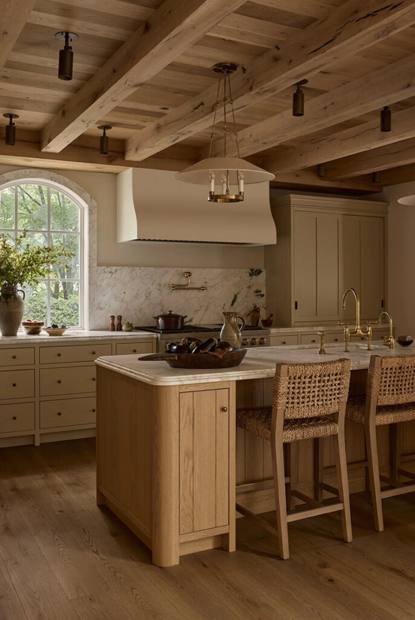
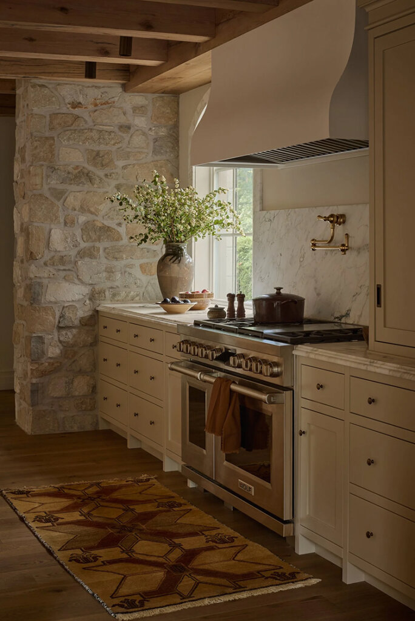
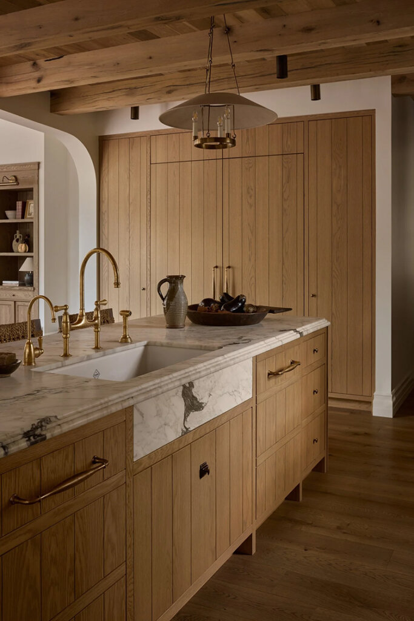
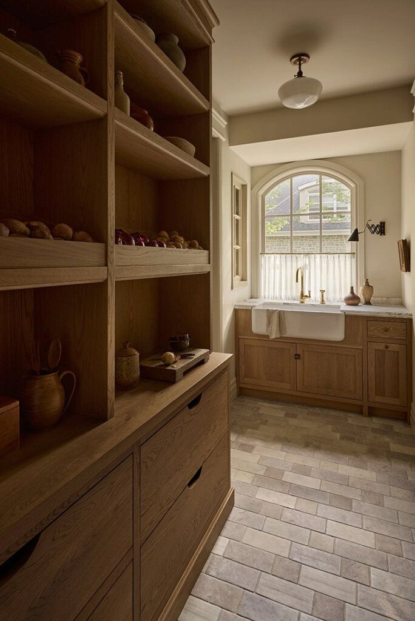
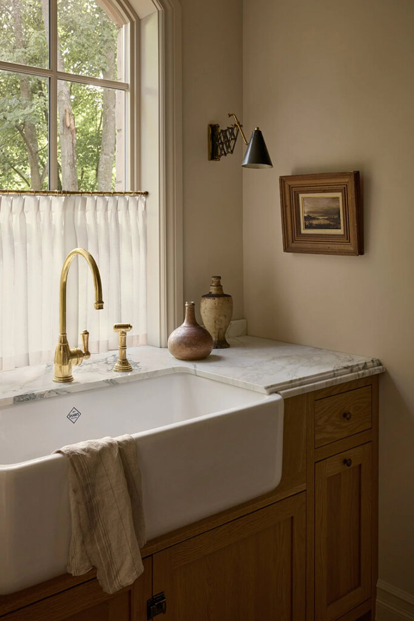
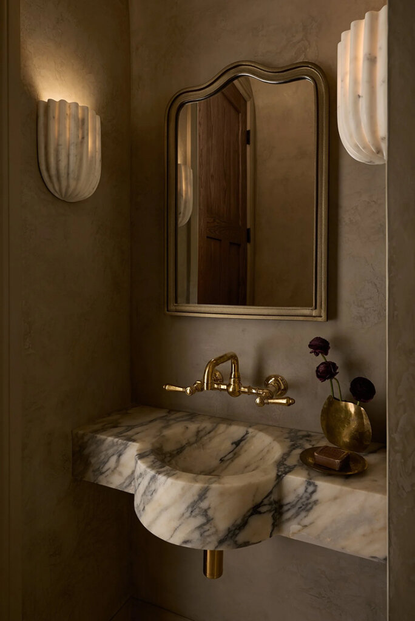
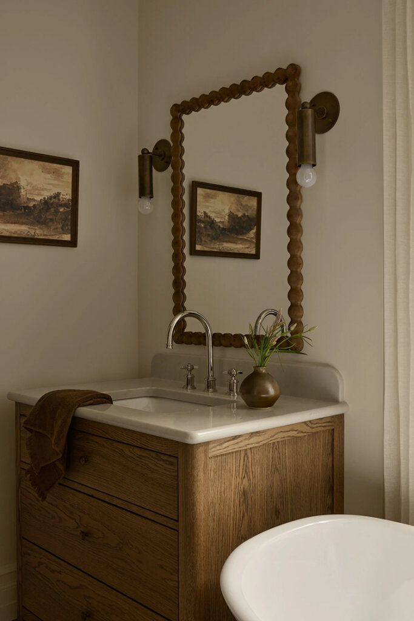
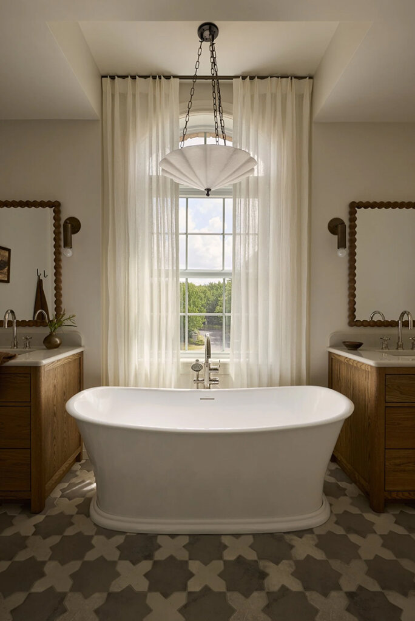
Heritage reimagined
Posted on Tue, 28 Oct 2025 by midcenturyjo
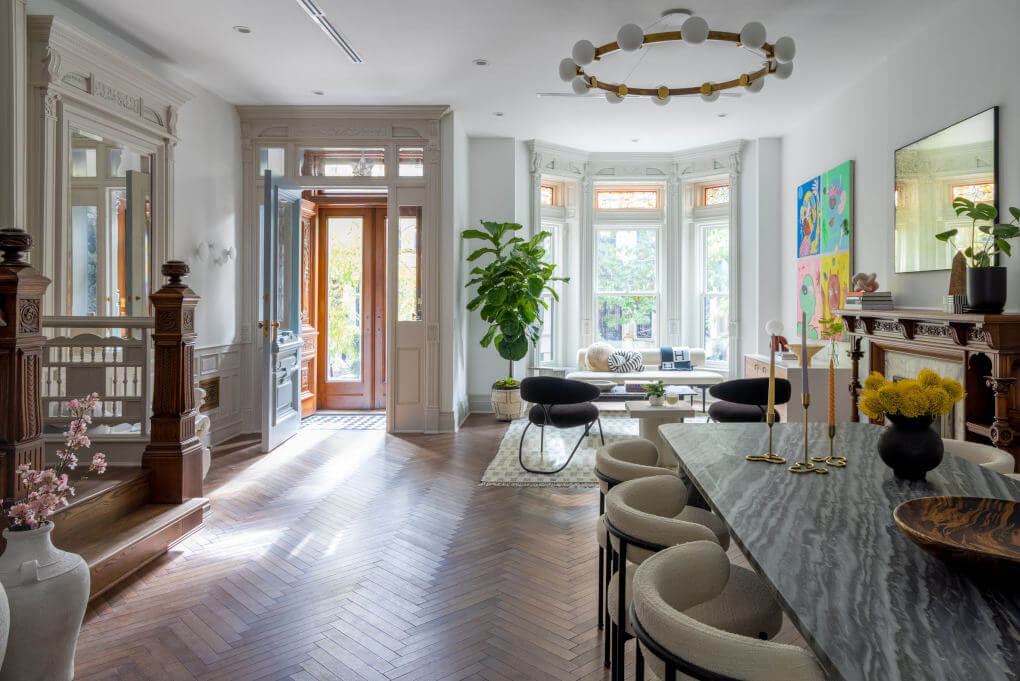
In the heart of Park Slope, Lyons Studio redesigned a historic brownstone, balancing tradition with modernity. The updated layout enhances flow and function, while bespoke millwork and layered materials bring depth and warmth. Classic detailing is carefully interpreted through a contemporary lens, preserving the home’s heritage while accommodating modern living, an expression of Lyons Studio’s refined, practical and joyfully sophisticated design approach.
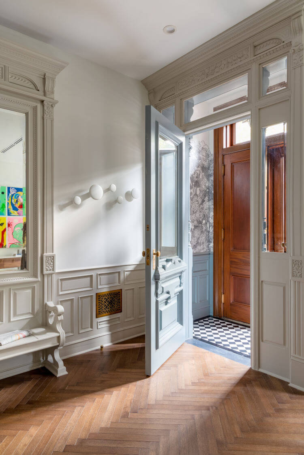
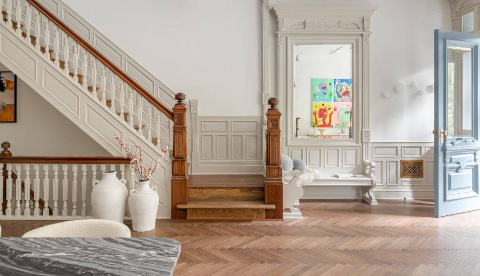
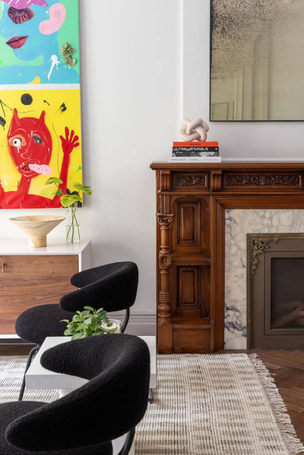
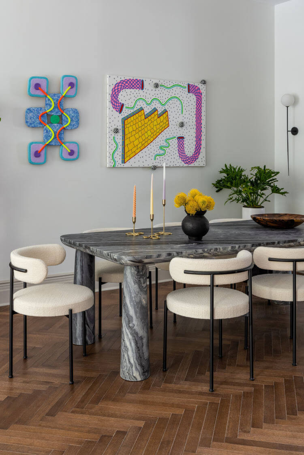
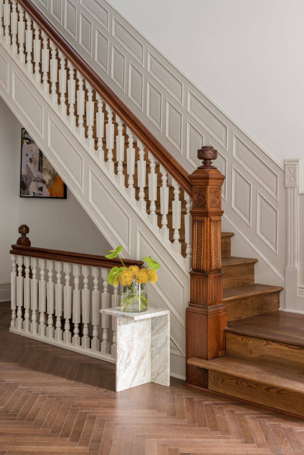
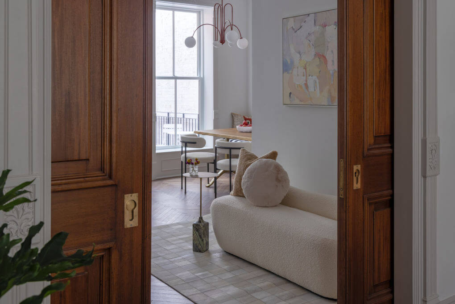
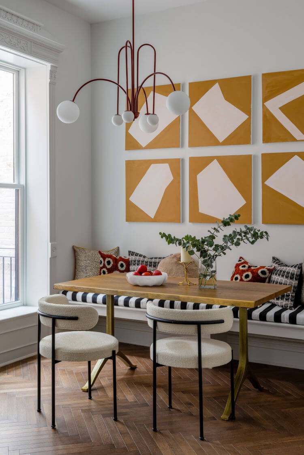
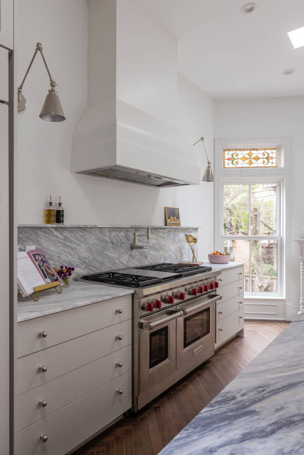
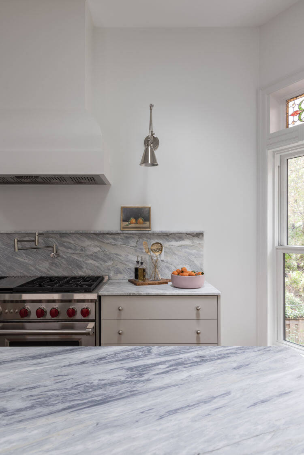
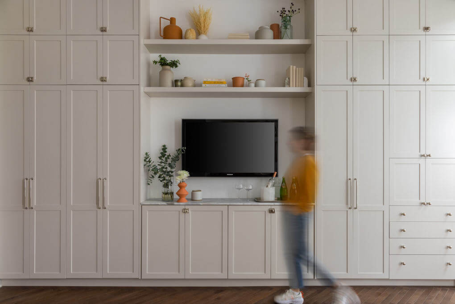
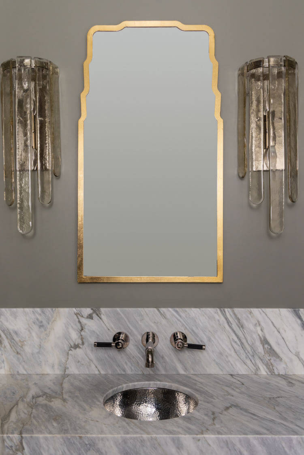
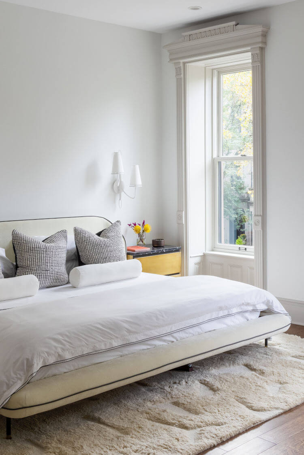
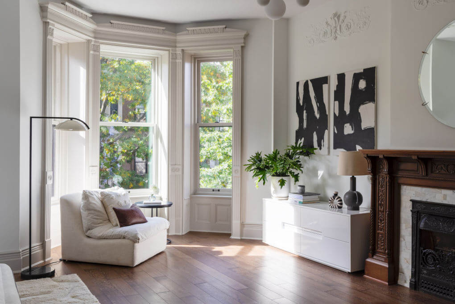
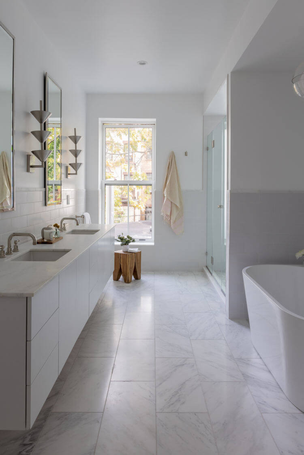
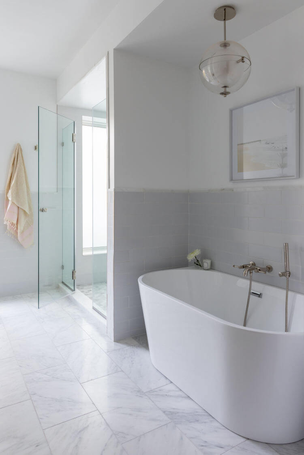
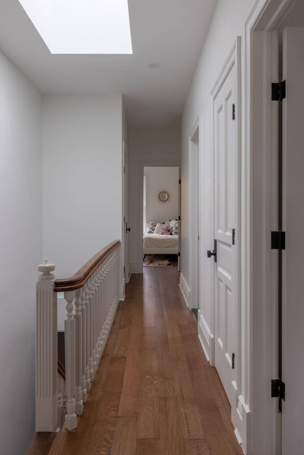
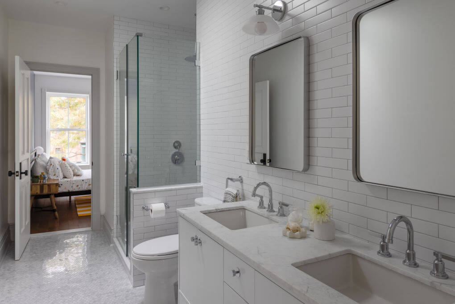
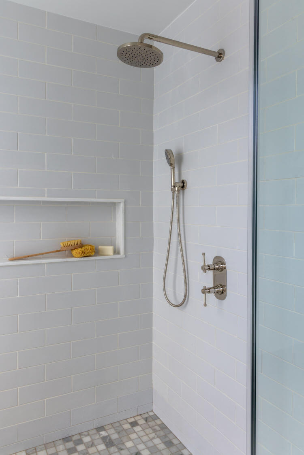
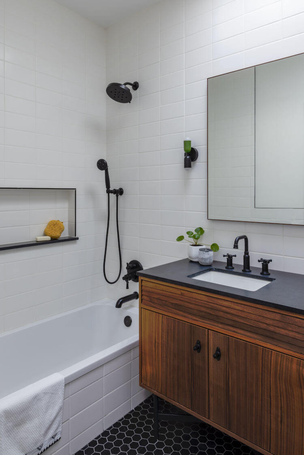
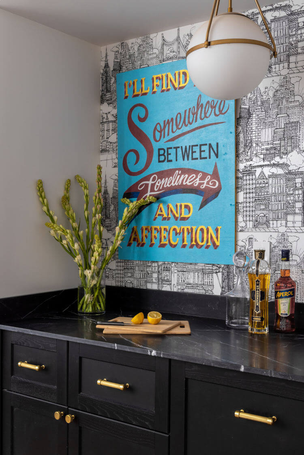
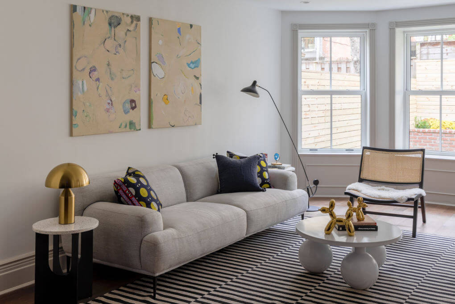
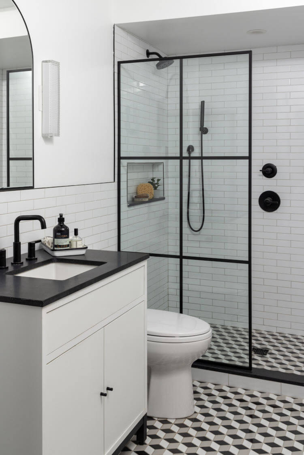
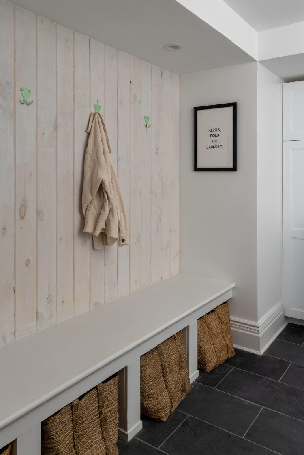
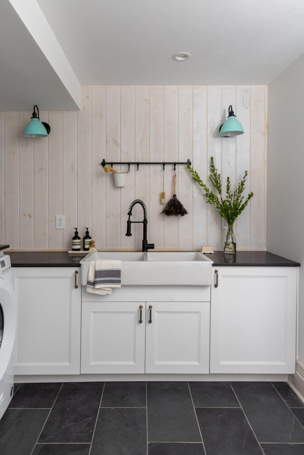
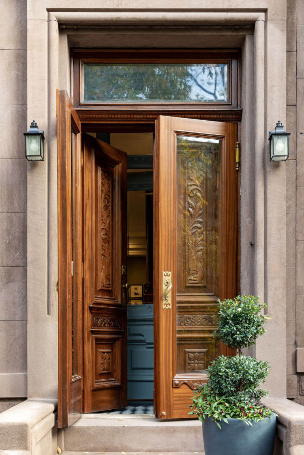
Photography by Kyle Caldwell.
The cool as hell transformation of a 19th-century Italianate in Toronto
Posted on Wed, 15 Oct 2025 by KiM
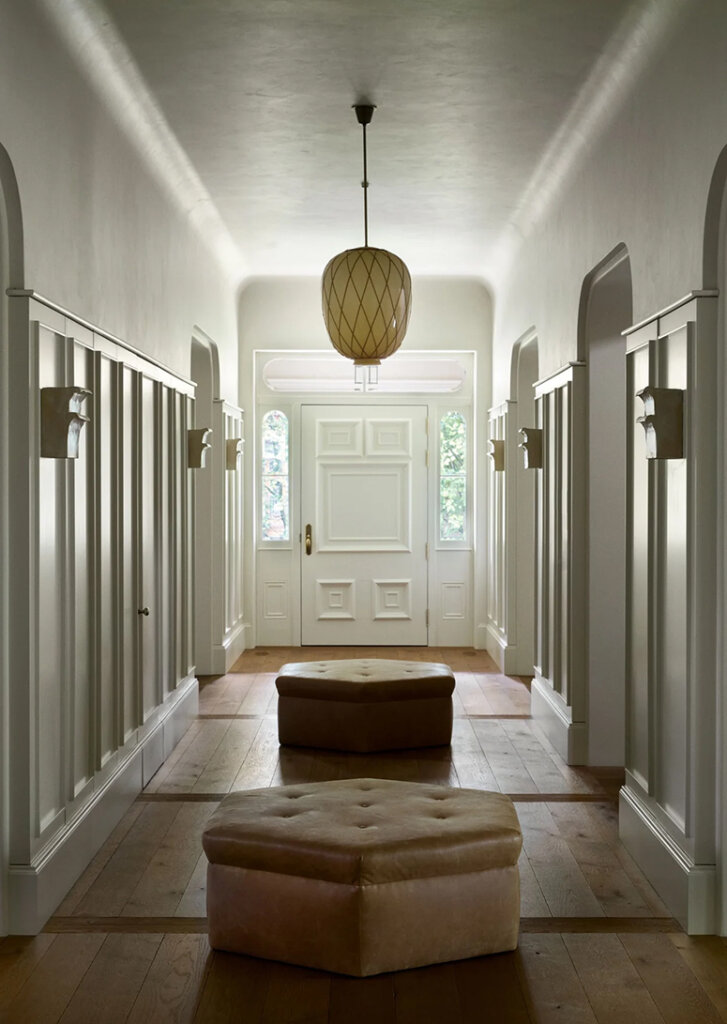
One of the oldest homes in Toronto becomes the site of true balance, between landmark preservation and reimagination, between the past and the present. The home’s stately Italianate exterior, largely preserved and restored, down to the oatmeal color of the brick; its interior, fully remained and reconfigured. The home’s original lozenge-shaped windows, present in the entry glass and transom, become a guiding theme. This elliptical form guides the walls, softened into curves, or gets spliced into the fireplace surround as if embossed; ceilings form into generous arcs, amplifying the securing sense of enclosure. Small details reveal themselves. The library, clad in rich wood and sprouting bulbous globe fixtures from its vaulted ceiling, centers a double-height fireplace. A lower level sitting room offers a sophisticated take on the man cave. On the same level, a cinema room studded with plush modular seating wrapping around an ovoid-ceilinged sauna (literally) round out the home’s invitations to comfort.
Designed by Studio Valle de Valle (the partnership of the iconic Giancarlo Valle and Jane Keltner de Valle), they have brought an unmatched level of sophistication and funkiness to Canada with this incredible project. This house is everything. Photos: Stephen Kent Johnson.
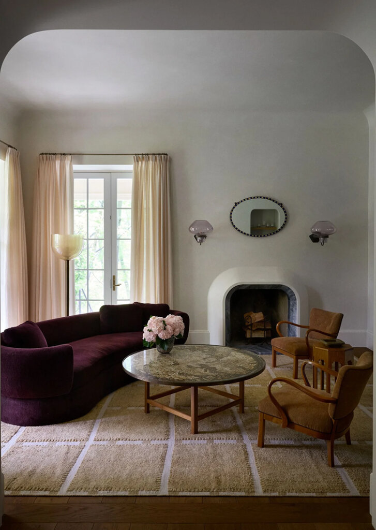
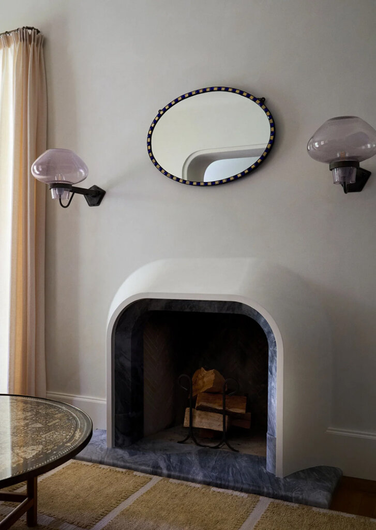
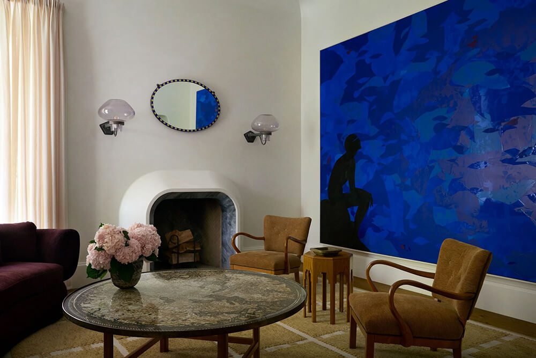
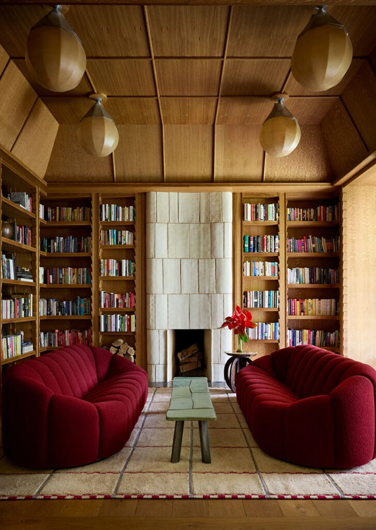
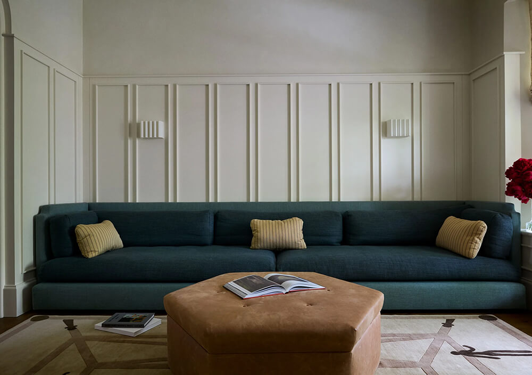
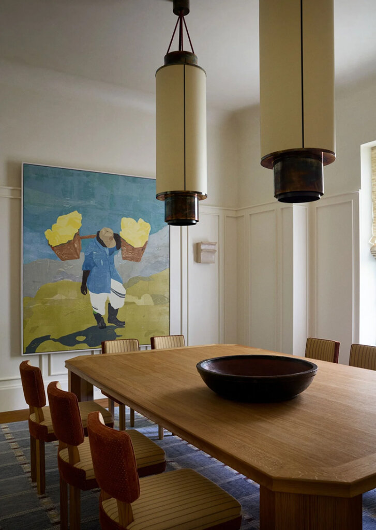
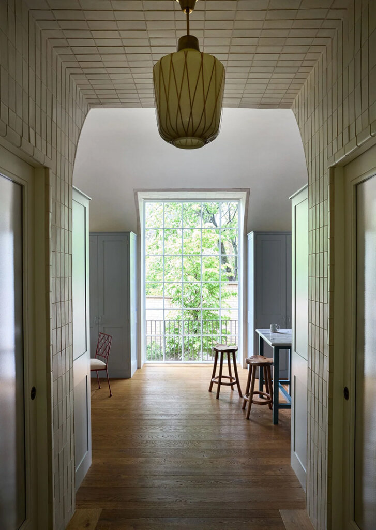
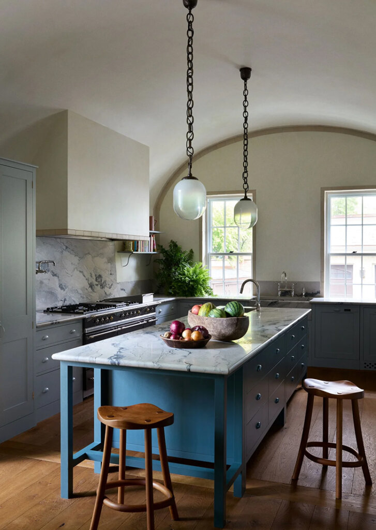
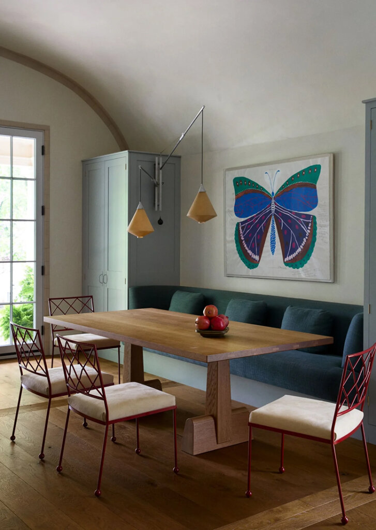
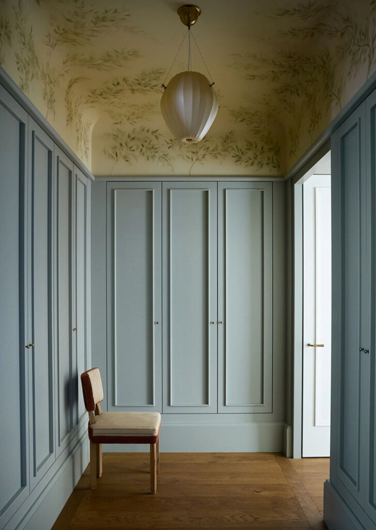
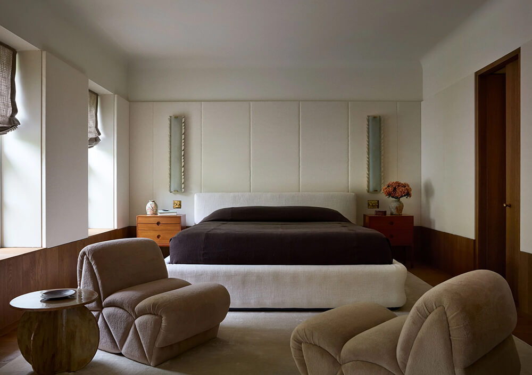
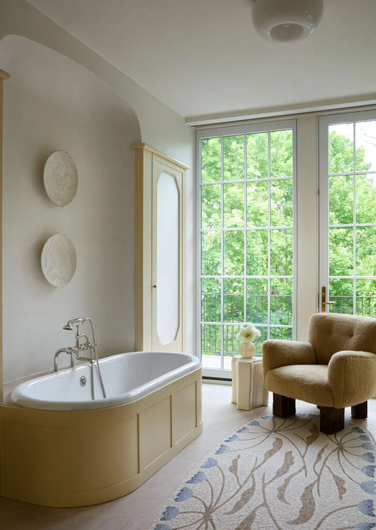
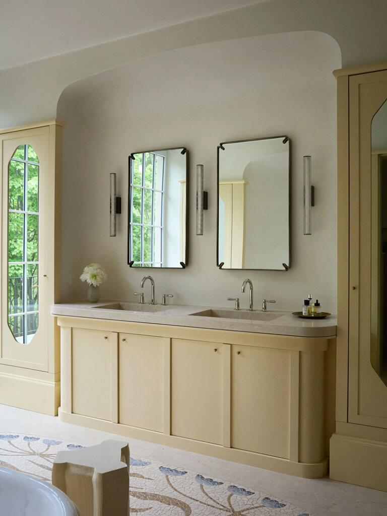
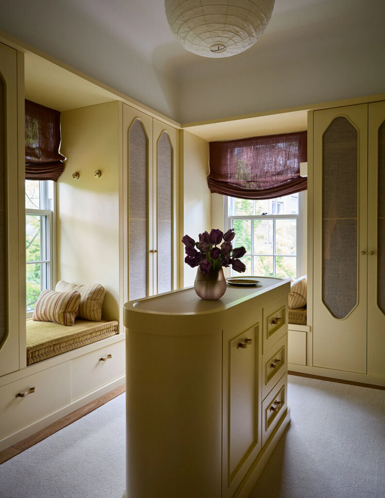
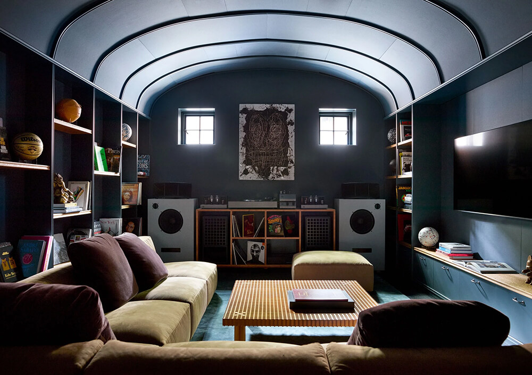
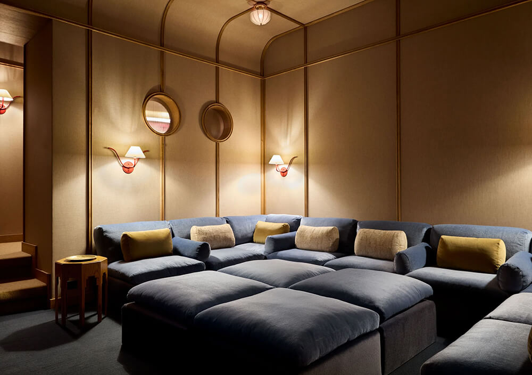
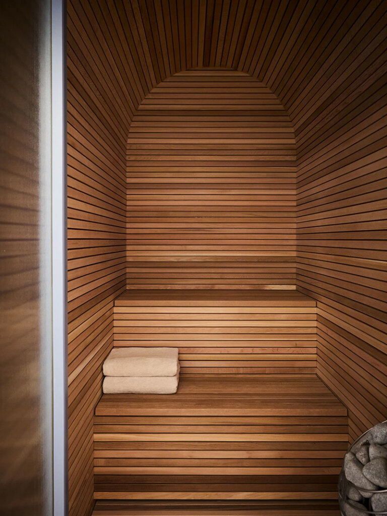
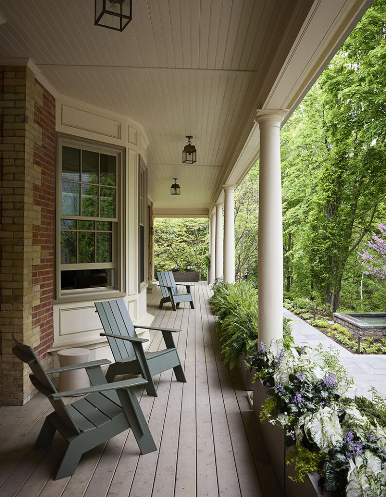
A boldly colourful renovation of a Brooklyn townhouse
Posted on Mon, 13 Oct 2025 by KiM
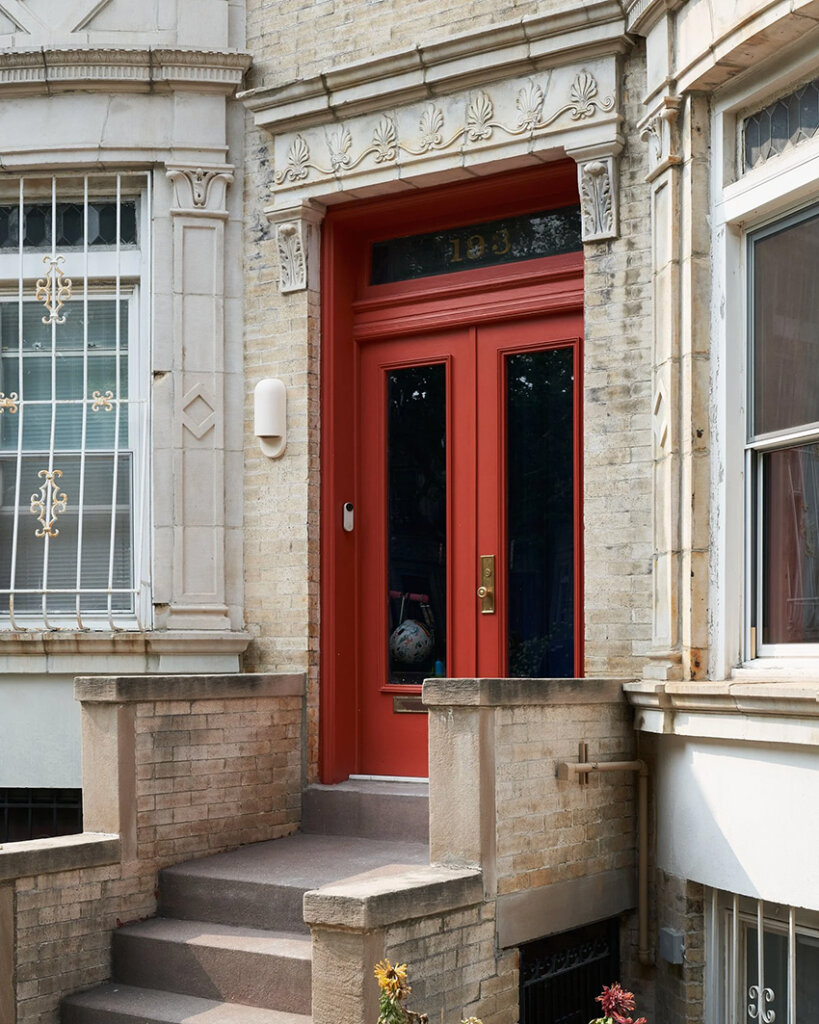
A young family approached our studio and asked us to help them gut-renovate a Landmarked townhouse they had recently purchased in Prospect Lefferts Gardens. Both clients love color and tile and these elements became a key part of the overall renovation project. We selected a porcelain tile that is playful, fun and has a timeless aesthetic to use throughout the parlor floor. we installed a checkerboard blue and white tile pattern all the way down the length of the parlor primary hallway, rather than the typical wood floor one normally sees. Color plays a key role throughout the home and, in particular, on the parlor level. Door frames are painted in various bright shades, the primary hallway has a blue paint wainscot that wraps around into the mudroom zone, and the center living space (and future library) is painted a shade of deep green. One of the early requests the clients made during our design process together was for a pink kitchen. Although there is lots of color used throughout the home, the brighter hues are carefully balanced with large areas of more neutral tones.
If bold primary colours are your jam, then this home is right up your alley! Designed by Studio Officina, this is a really fun take on colour. As much as I love colourful walls and ceilings, I am also obsessed with neutral walls and boldly painted trim and windows. Photos: Louisa & Fyodor.
