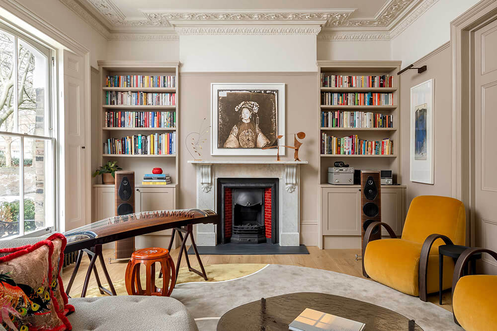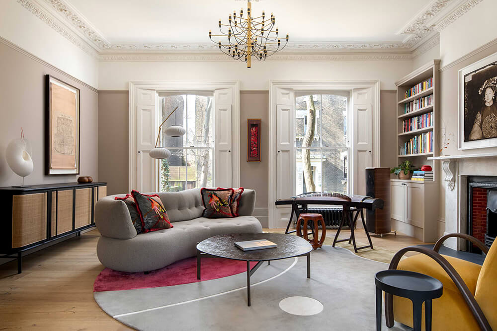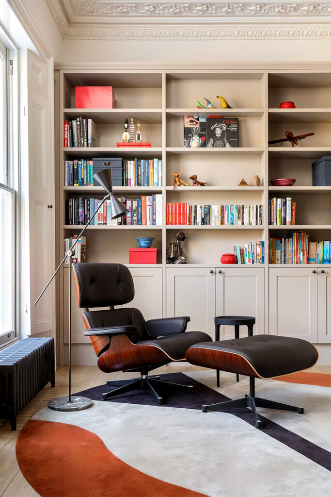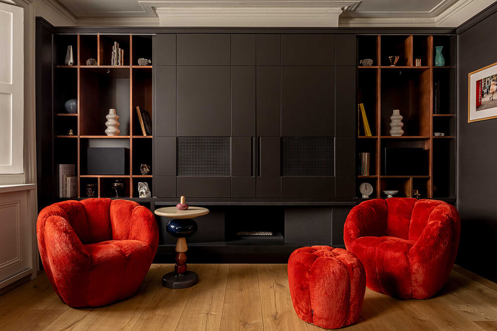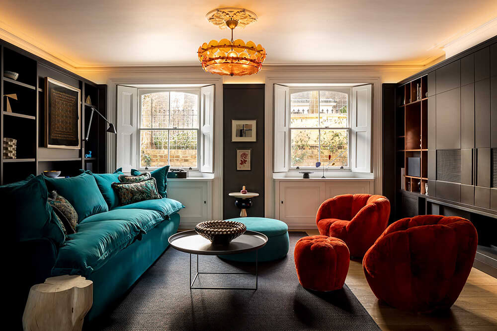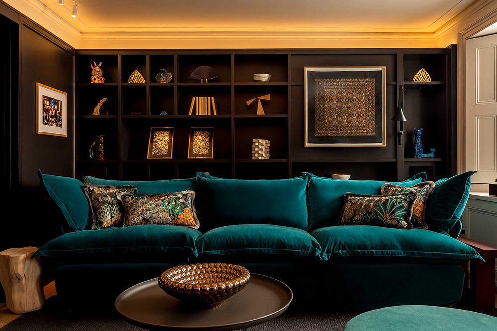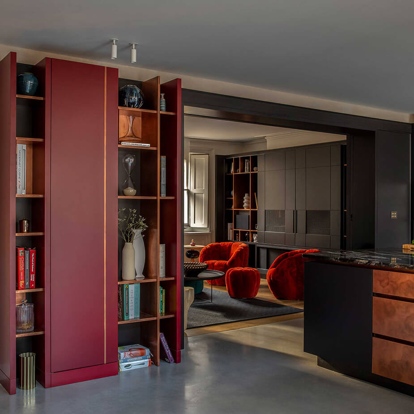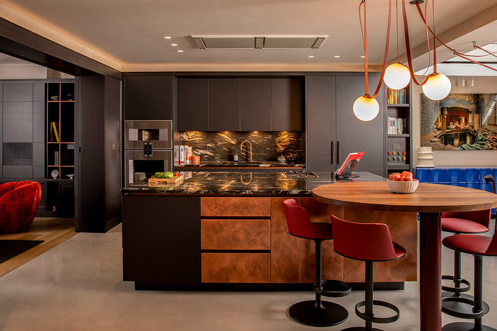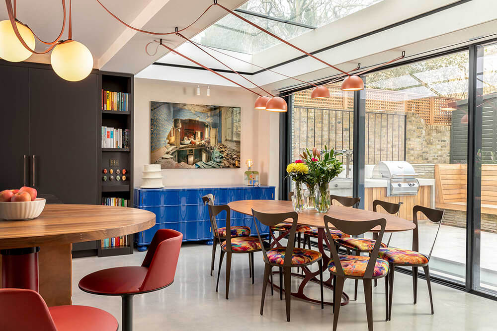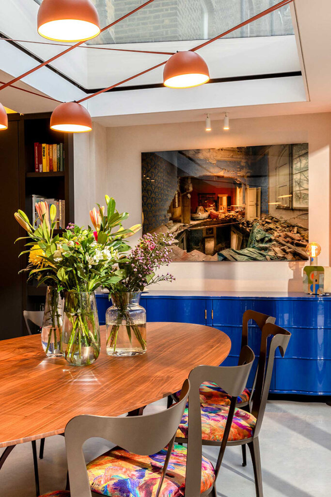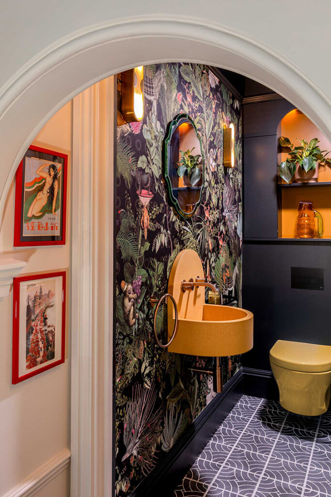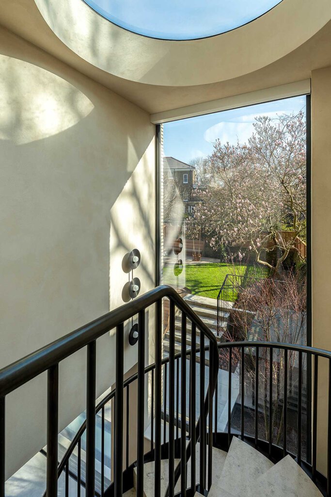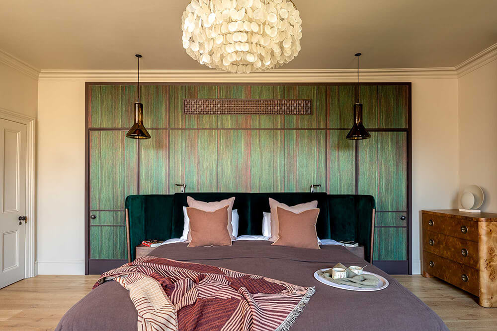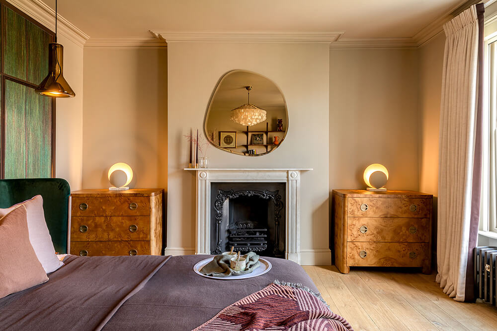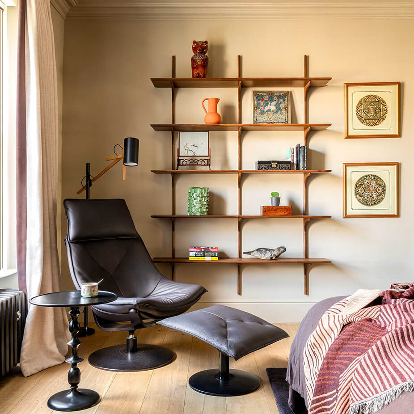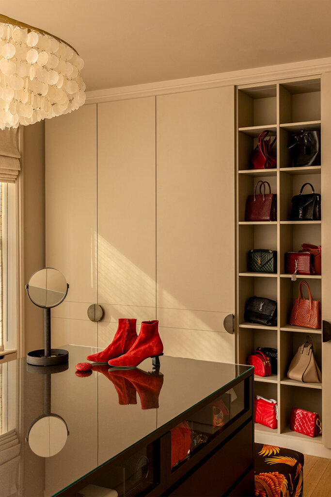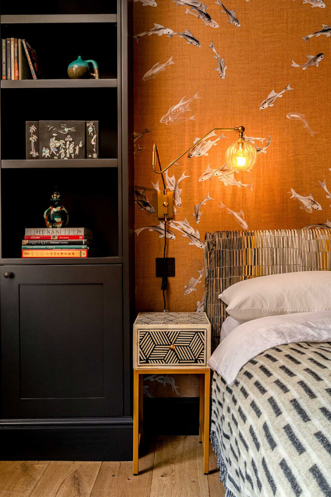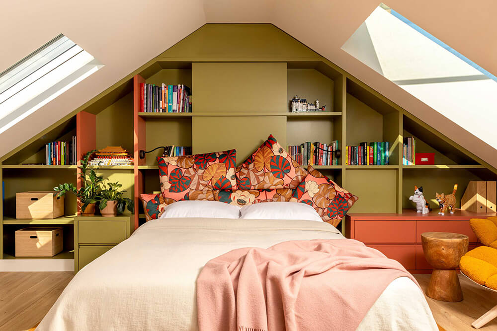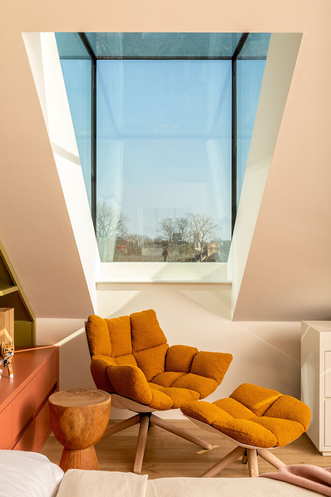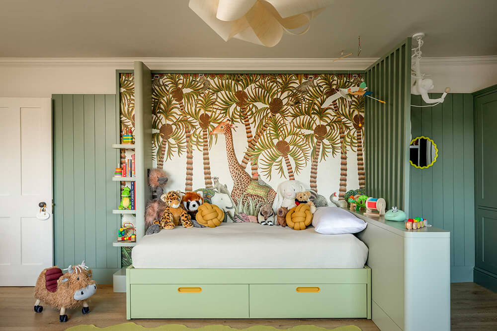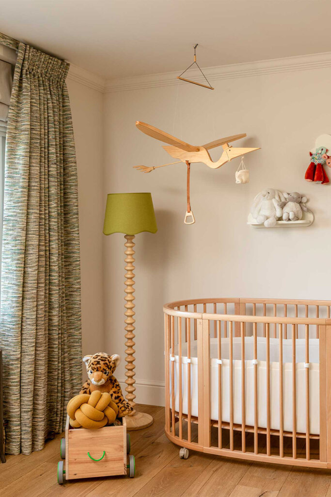Displaying posts labeled "Foyer"
A dialogue between heritage and modernity
Posted on Mon, 25 Aug 2025 by midcenturyjo
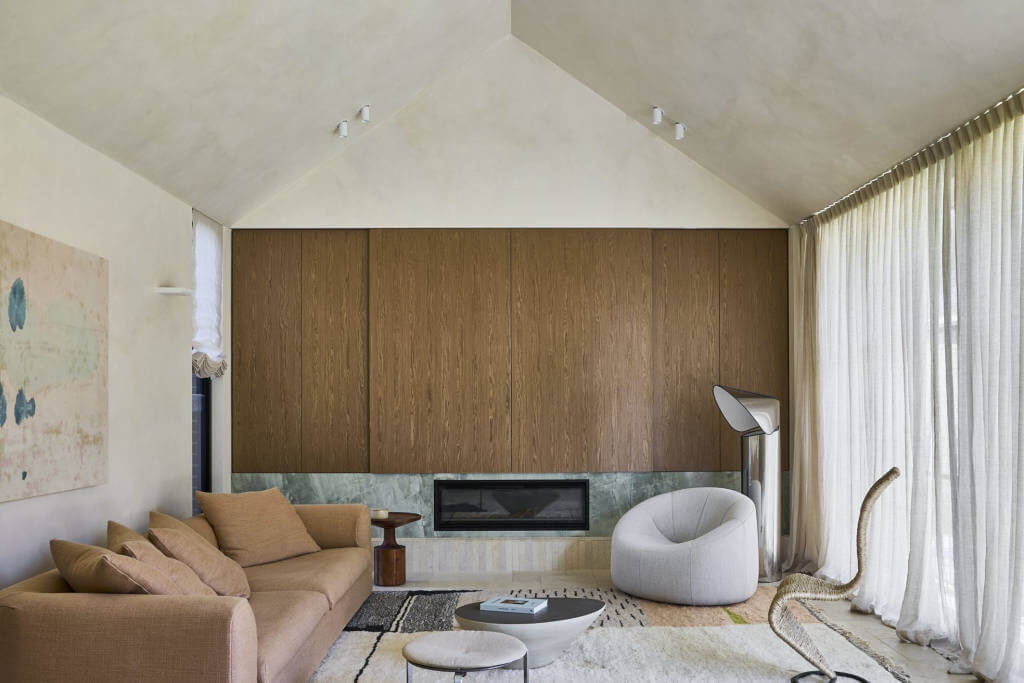
Malvern Hill House by Parker Studio (interiors) in collaboration with Potter & Wilson (architecture) is a heritage home in Croydon that unites Victorian charm with a bold contemporary extension. Nestled in a leafy conservation area, it was carefully restored and expanded to meet the needs of a modern family. The steel-glazed rear addition contrasts with warm interiors, where layered textures, subtle colours, and mixed materials enrich the space. The result is a refined balance between timeless heritage and modern sophistication.
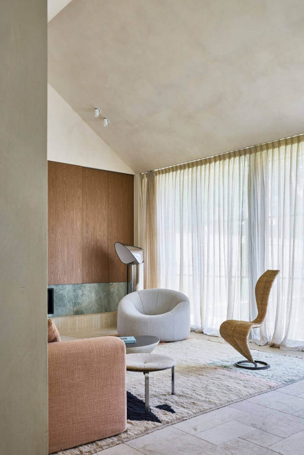
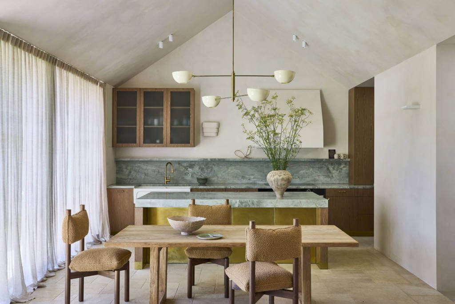
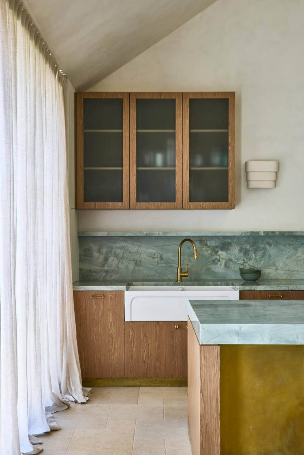
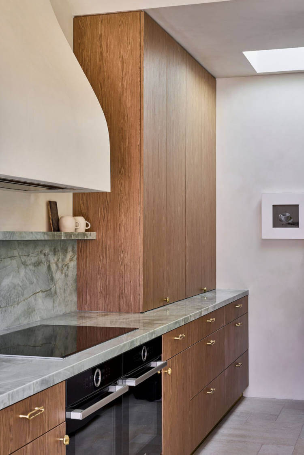
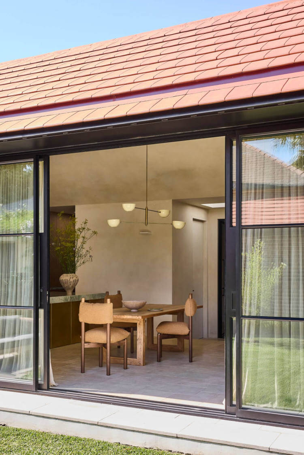
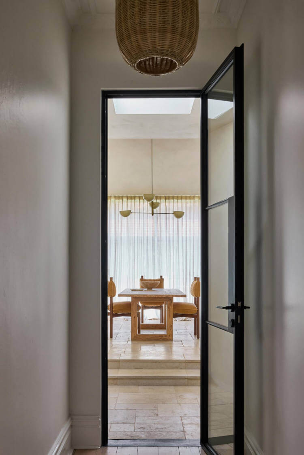
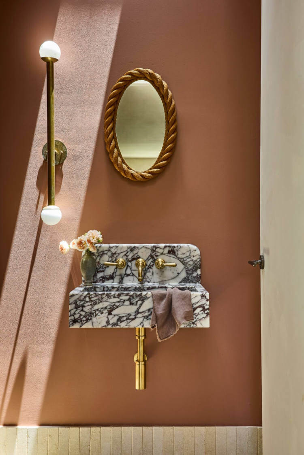
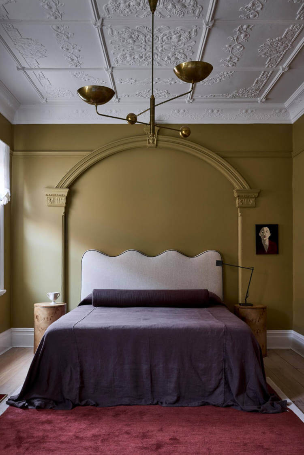
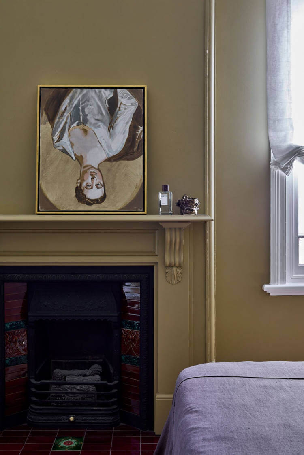
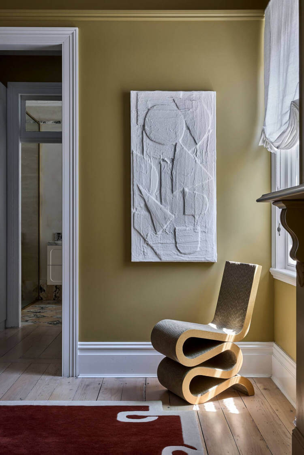
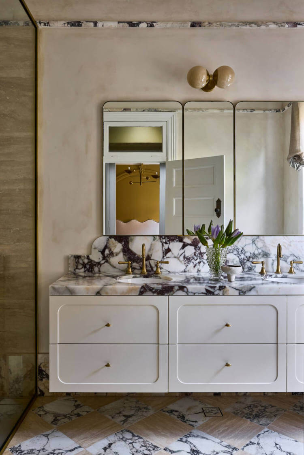
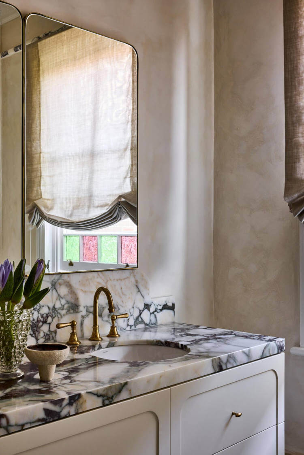
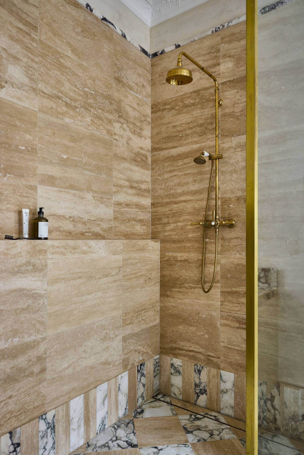
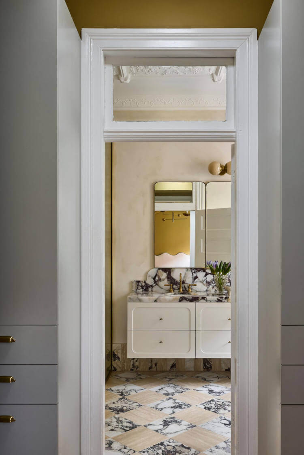
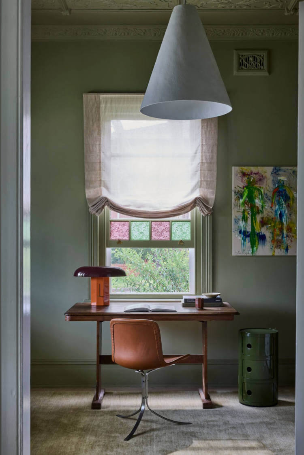
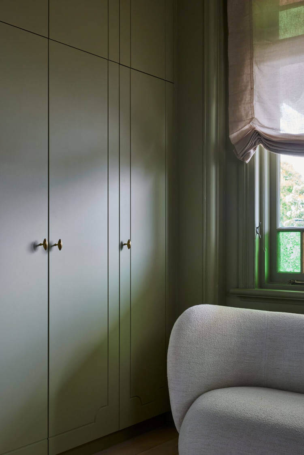
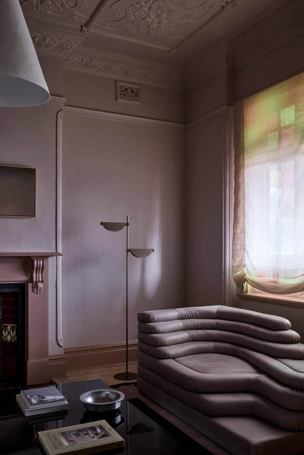
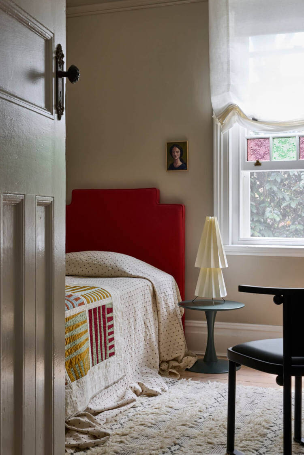
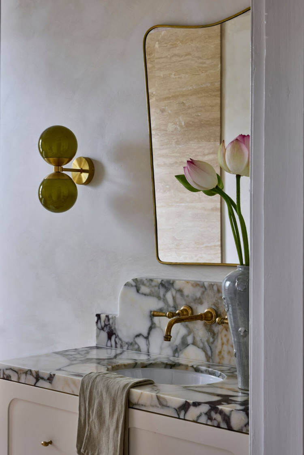
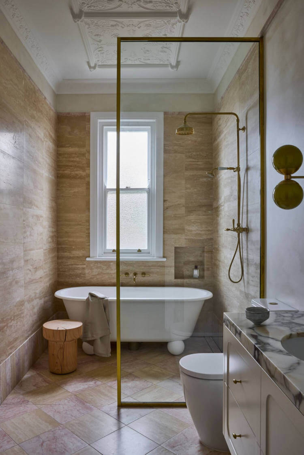
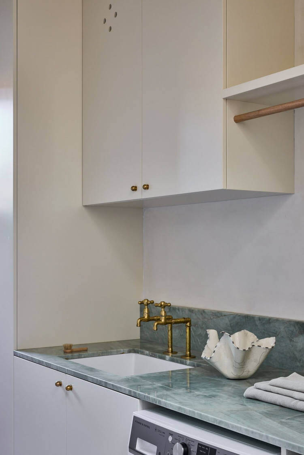
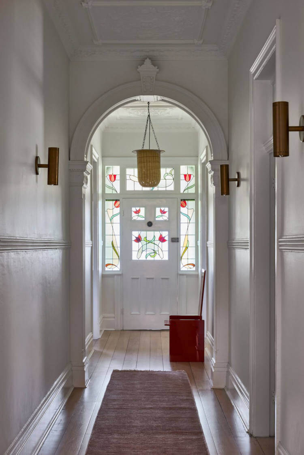
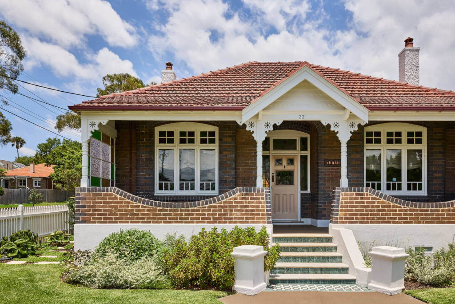
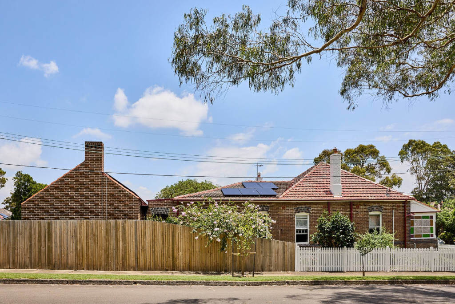
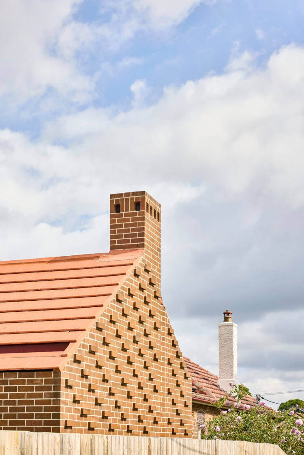
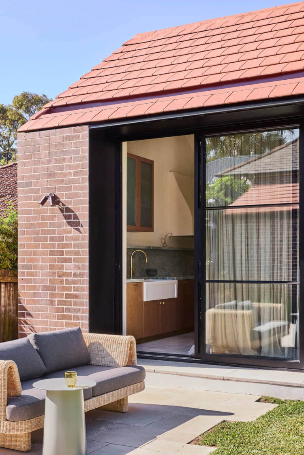
Photography by Pablo Veiga.
Heritage with a modern pulse
Posted on Thu, 21 Aug 2025 by midcenturyjo
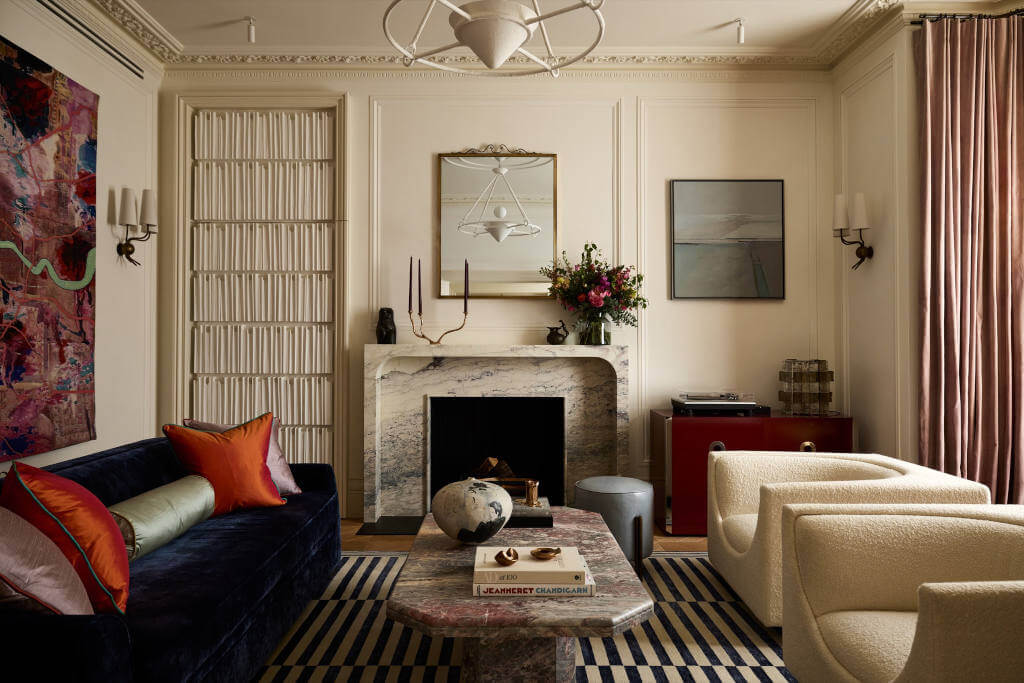
Boronkay Studio have transformed this Victorian villa in leafy Richmond into a layered family home that balances grandeur with intimacy. Guided by a philosophy of blending tradition and innovation, the studio reimagined the property to reflect both its architectural elegance and the family’s multicultural background. The interiors weave vintage Italian and French pieces with bespoke furniture and collected artworks, creating a deeply personal narrative. Bold colors, subtle textures, and expressive detailing converge to shape a soulful, timeless home.
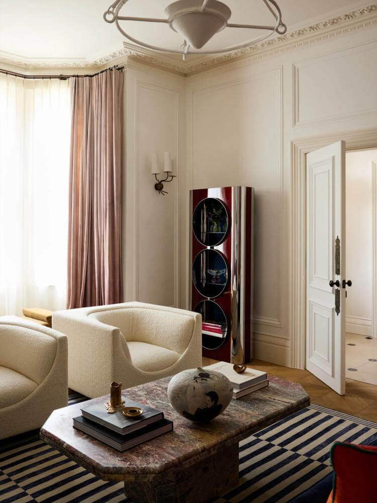
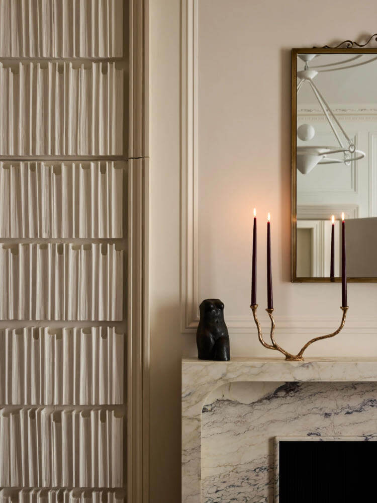
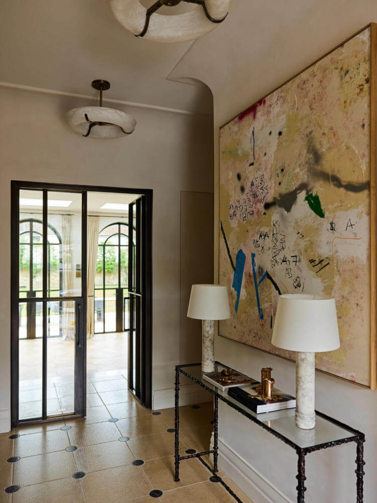
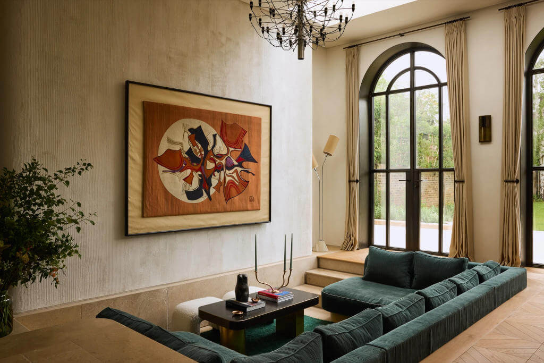
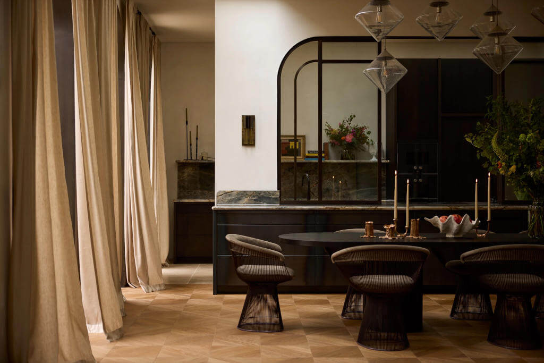
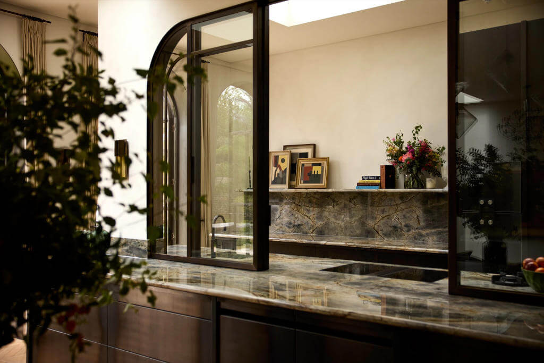
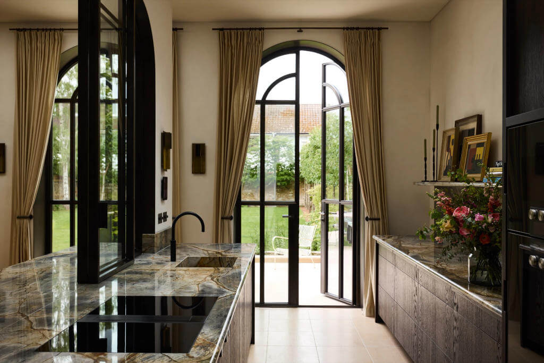
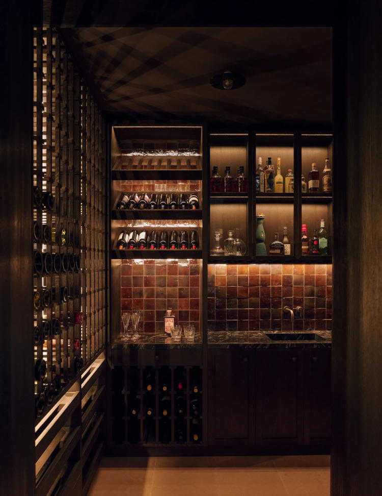
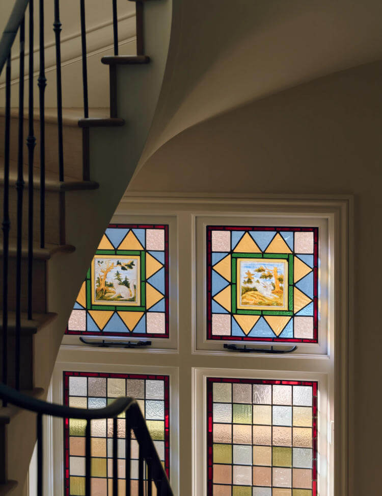
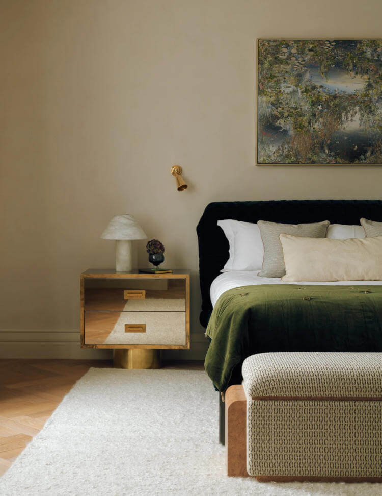
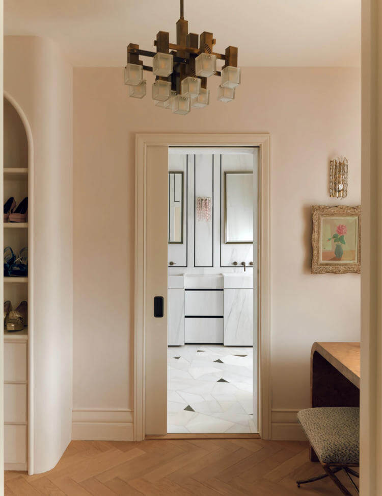
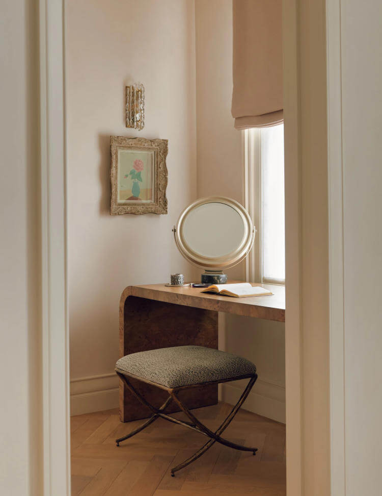
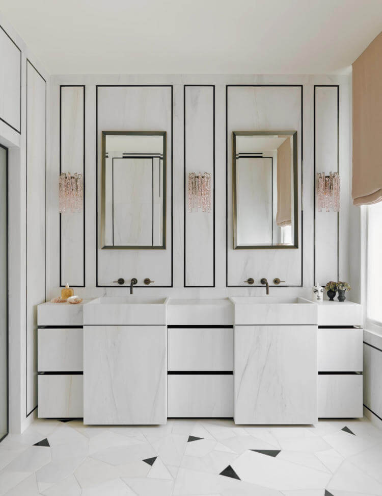
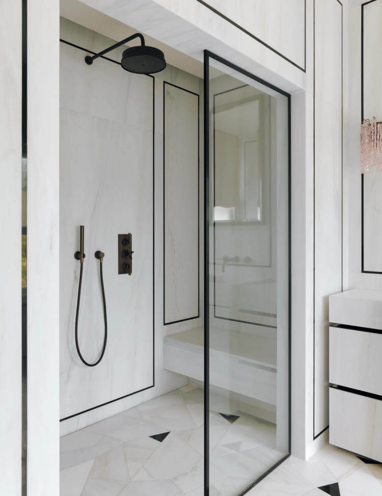
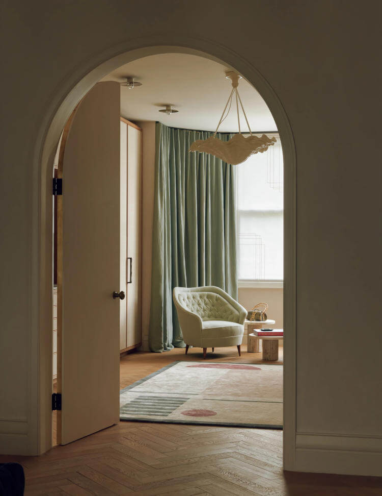
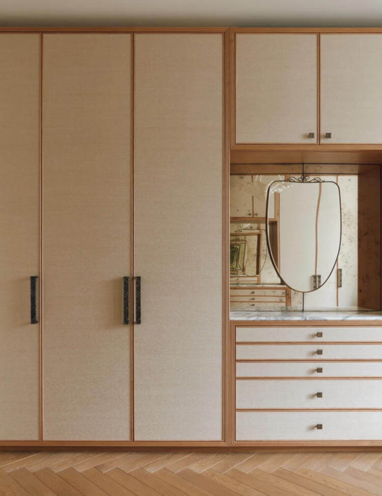
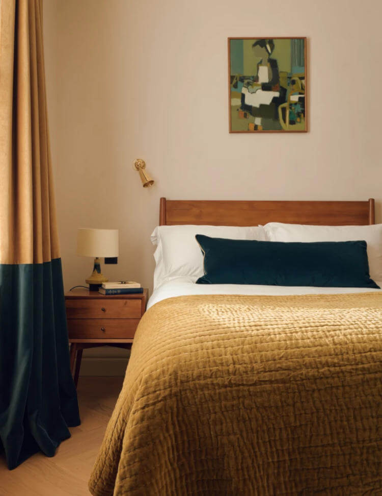
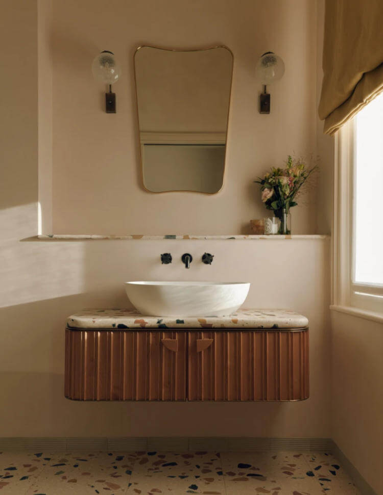
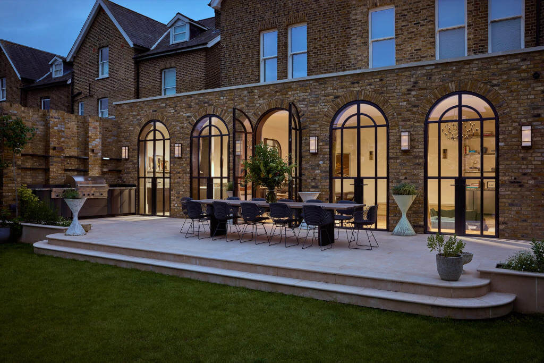
Photography by Martin Morrell.
Adding some youthfulness to a Colonial revival home in Atlanta
Posted on Thu, 14 Aug 2025 by KiM

Designed by renown architect Norman Askins, we were tasked with thoughtfully renovating and designing this Nancy Creek Ridge home for a young Atlanta family. A full renovation of the kitchen allowed us to drench the walls in a beautiful zellige tile which beautifully bounced light around the intriguingly laid out kitchen. Custom millwork and an island crafted to emulate a large antique work table created the ideal kitchen for the family – perfect for both the large holiday gatherings they often host and the intimate nights as a family. Throughout the rest of the home, we balanced a vivid art collection with a palette both soothing and surprising. Pattern and texture blend throughout the home from the geometric wallpaper in the foyer to the lush brass inlays of the primary bath. The end result showcases the beauty of a design that can push the boundaries of a historic design into a timeless future.
I love the juxtaposition of light and dark in this home, and use of colour in a really sophisticated way. Such a moodiness and warmth, with a touch of elegance. Designed by Bradley Odom. Photos: Mali Azima.







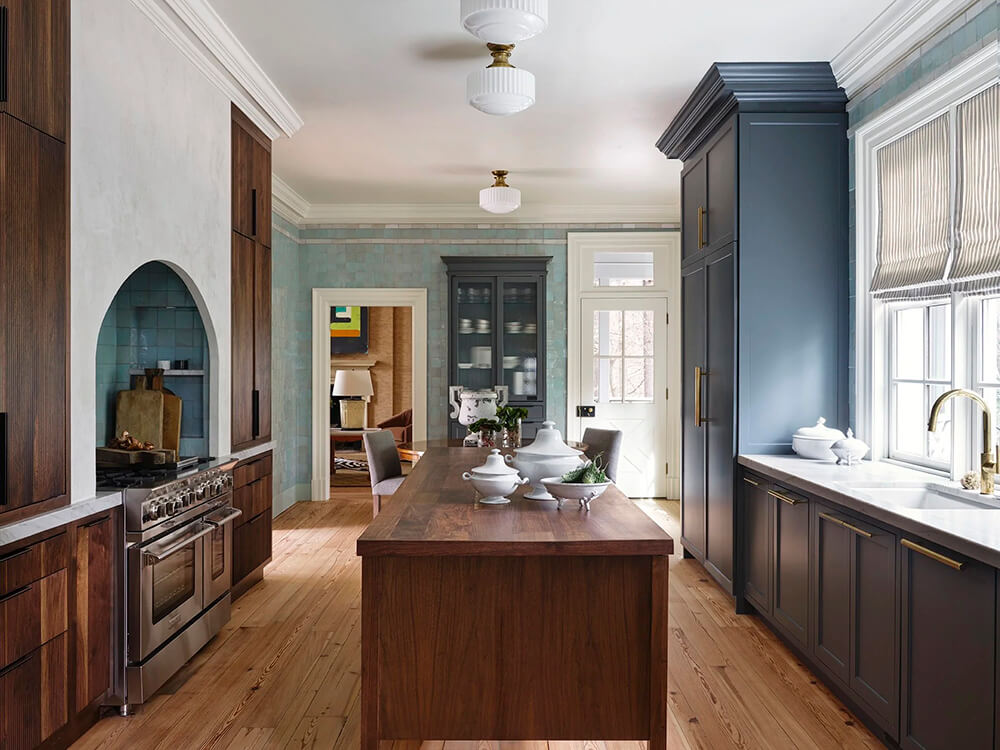









A reimagined Edwardian home in London
Posted on Wed, 13 Aug 2025 by midcenturyjo
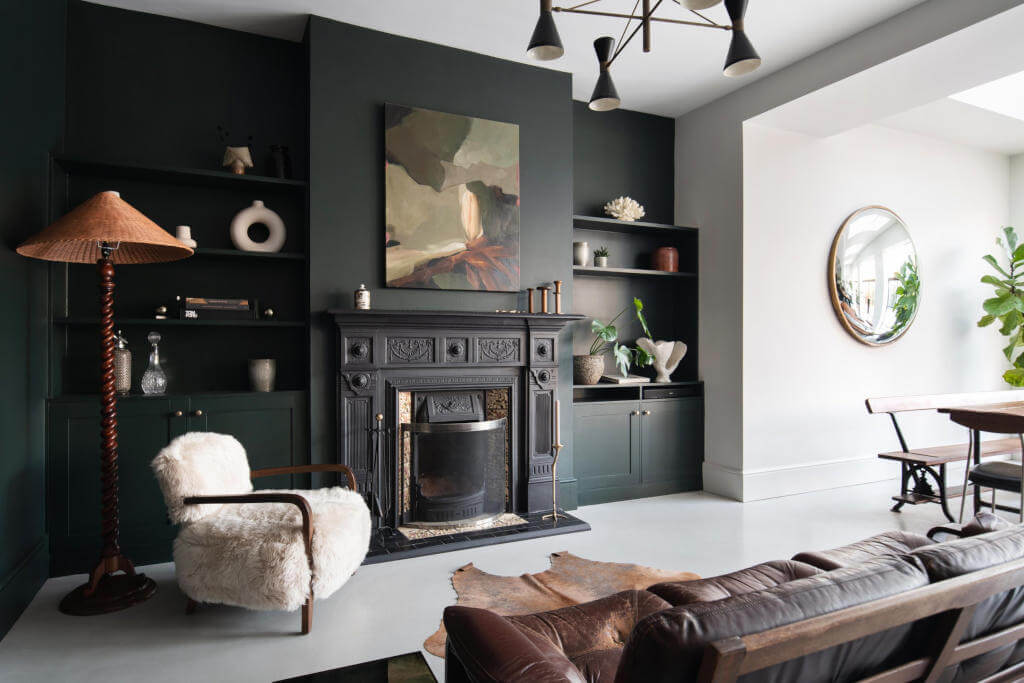
South London Home by Alex Dauley is a transformed four-bedroom Edwardian house in Streatham, reimagined for a fashion stylist client. Extensions to the rear and side expanded the footprint, adding a primary suite, guest wardrobes, a family bathroom and a home gym. The design balances minimal, uncluttered rooms with warmth through marble, stone, wood, polished plaster and limewashed walls. Muted neutrals pair with deep blues and greens, creating a sophisticated yet calm atmosphere that harmonises contemporary style with the home’s Edwardian heritage.
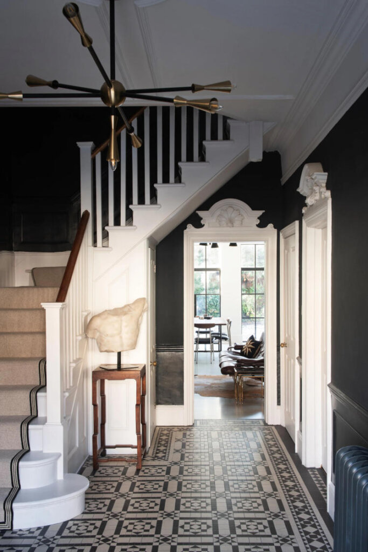
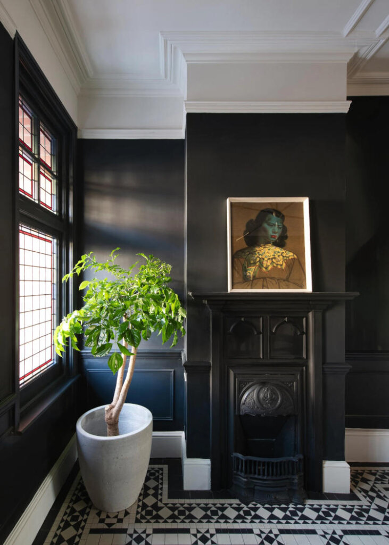




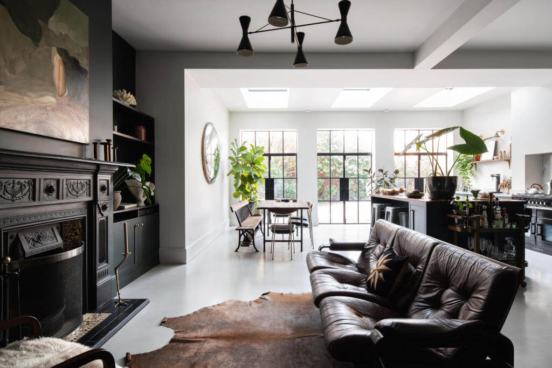

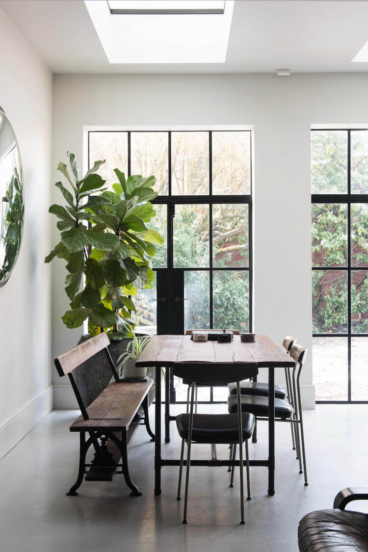
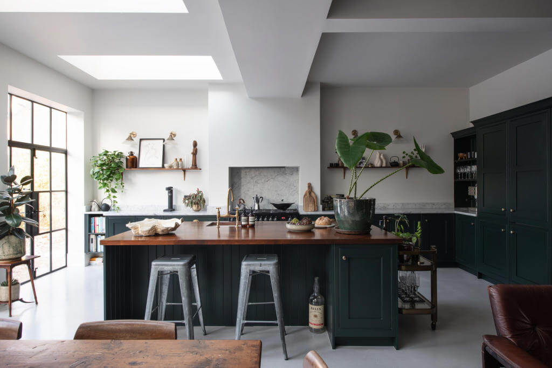
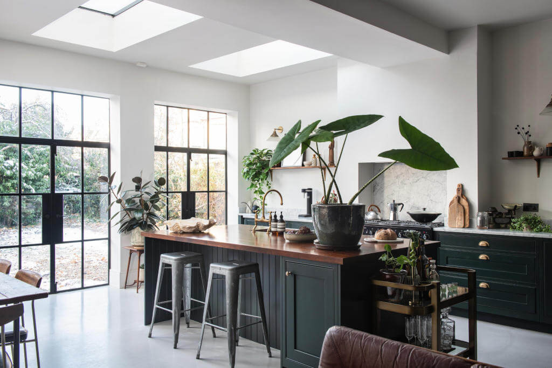
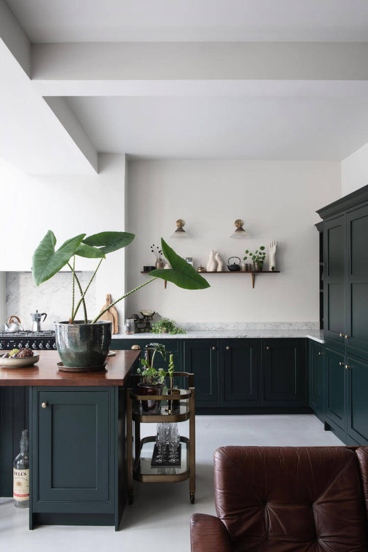
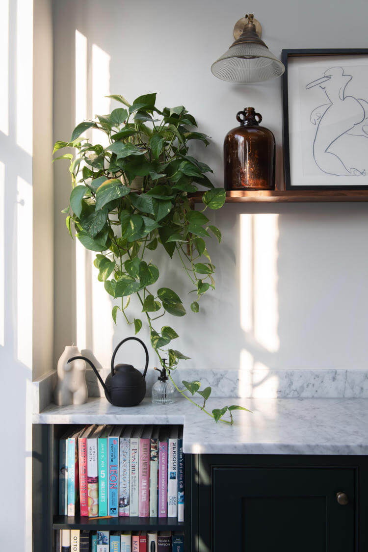
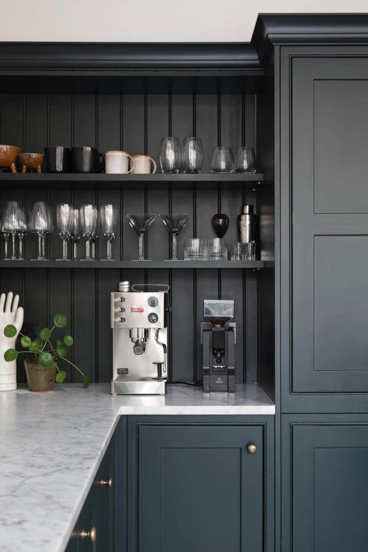
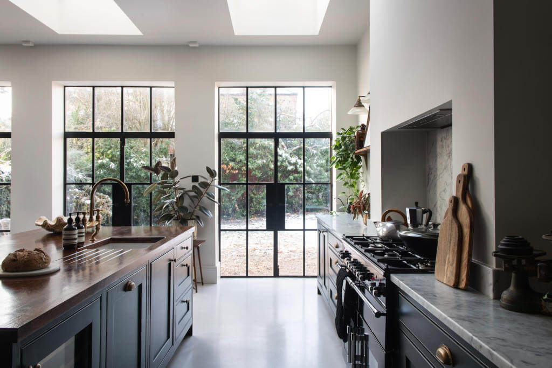

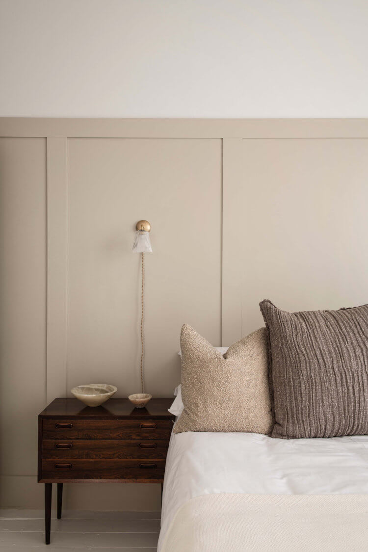
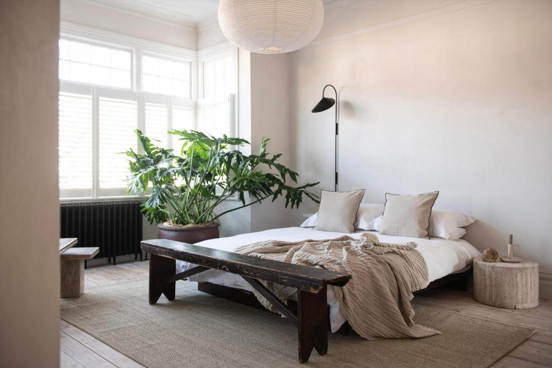
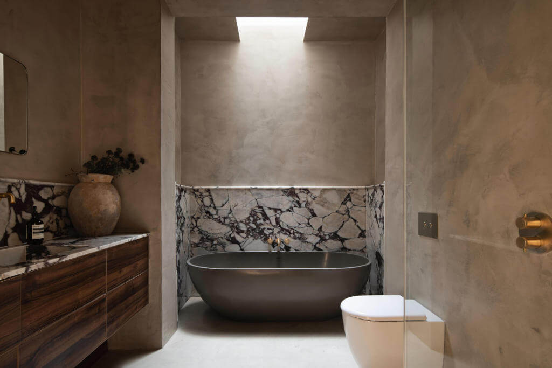
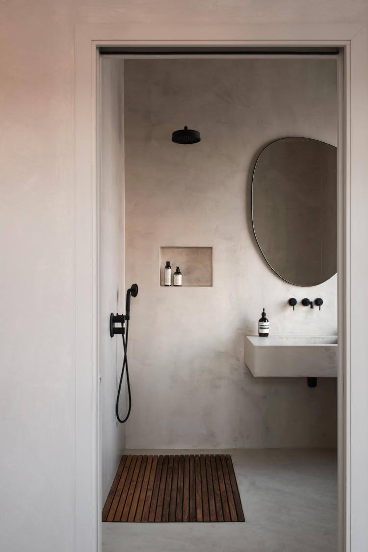
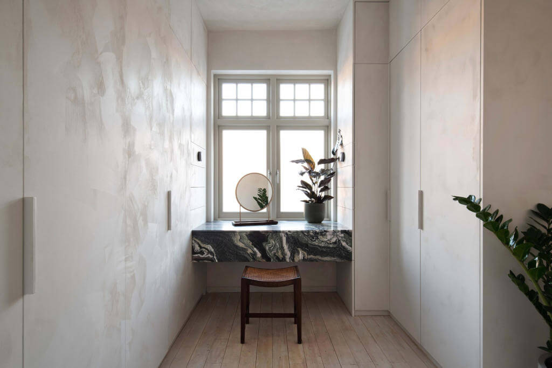
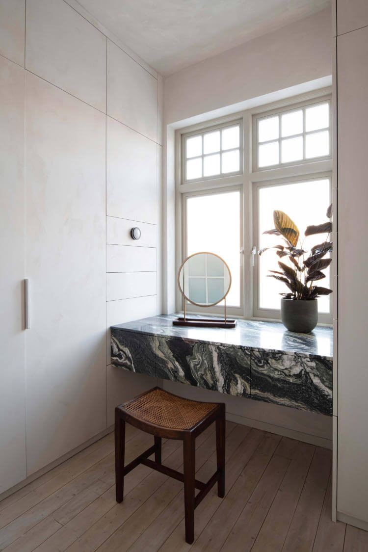
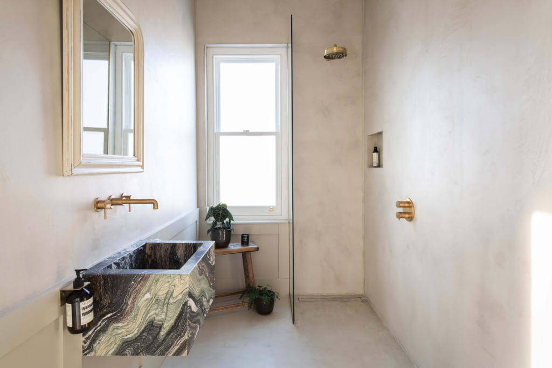
Photography by by Tom St. Aubyn.
An eclectic, contemporary family home in London
Posted on Tue, 12 Aug 2025 by KiM
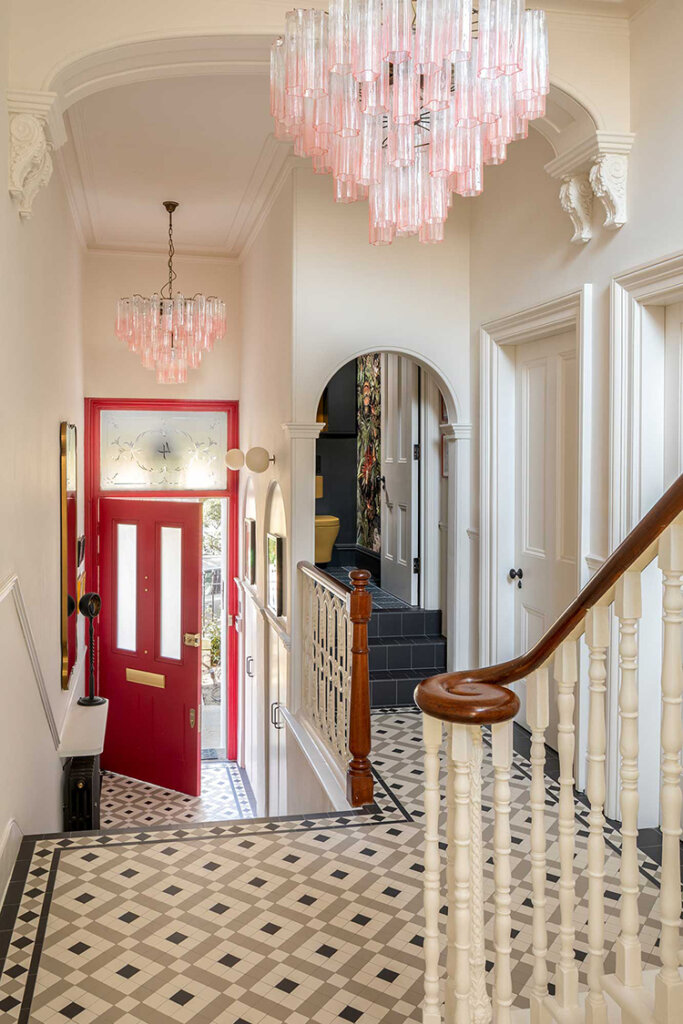
This stunning five-bedroom, six-storey family home in Islington is the result of a meticulous three-year collaboration between our studio and long-time clients. The property underwent a significant transformation by Chris Dyson Architects, including a basement conversion, frameless new attic windows, a full restoration and a rear extension. The result is a contemporary home with an eclectic twist, where modern interventions seamlessly enhance the building’s historic charm. Bespoke joinery plays a major role in the home’s design, from a sleek drinks bar to a statement media unit that conceals the TV behind elegant sliding doors above a modern fireplace. Throughout the home, luxurious finishes add depth and character, including wallpapers and murals from Elitis, Arte, and Cole & Son.
I love how risks were taken throughout this home by designer Mia Karlsson, it is 100% unique and each space had its own personality to coincide with the activities that would occur there. Photos: Ben Sage.
