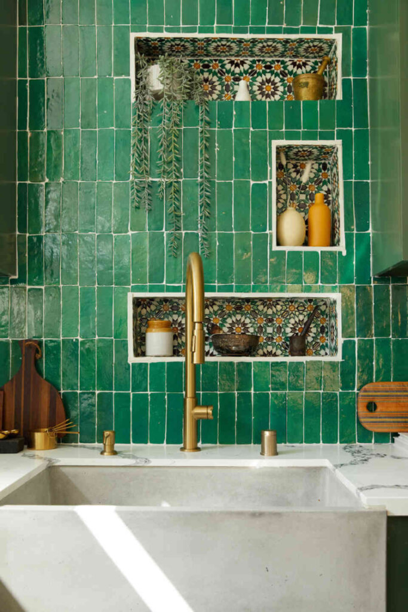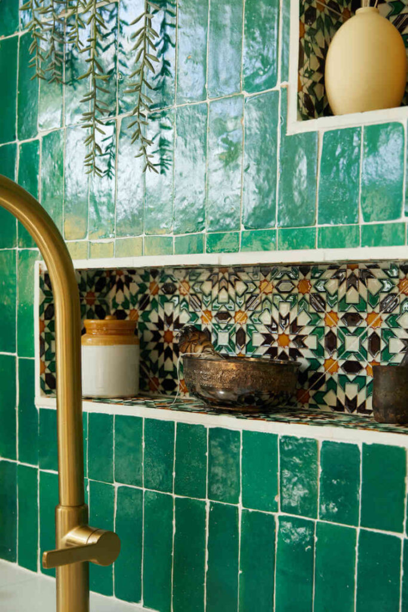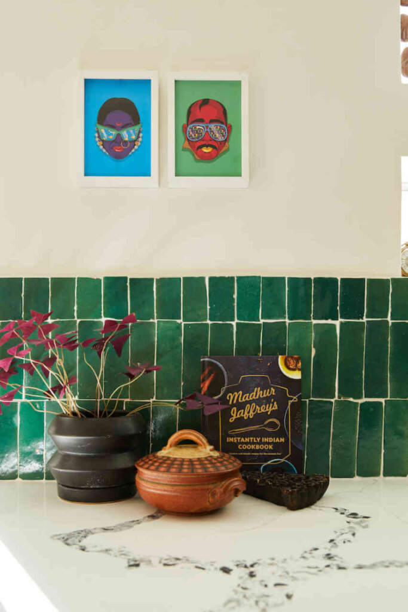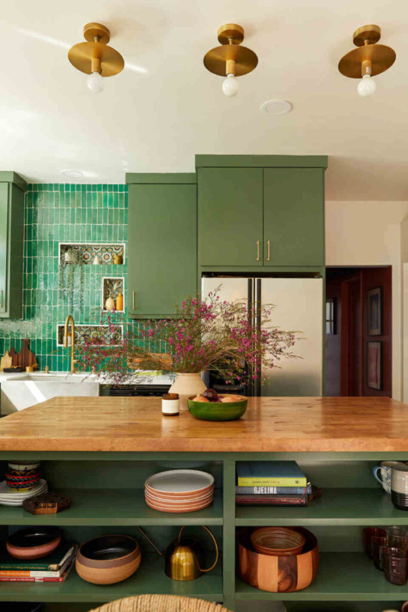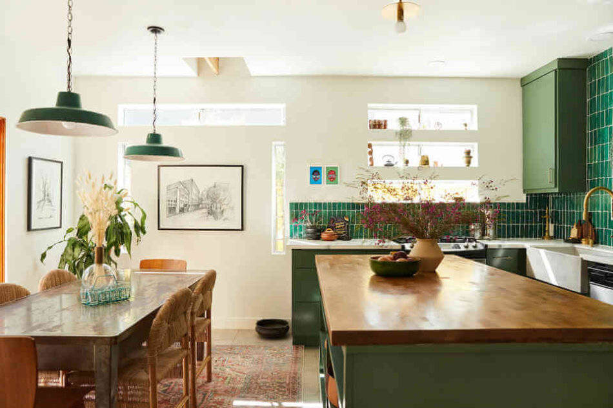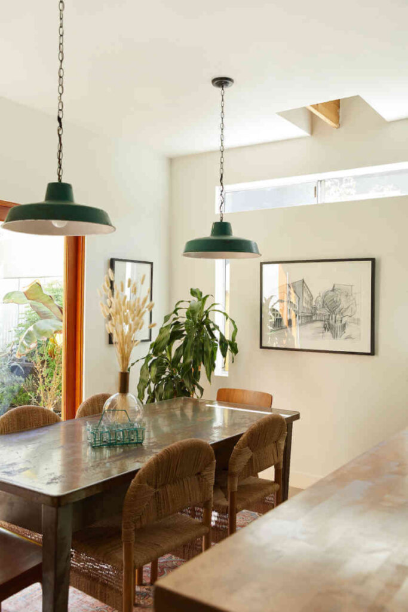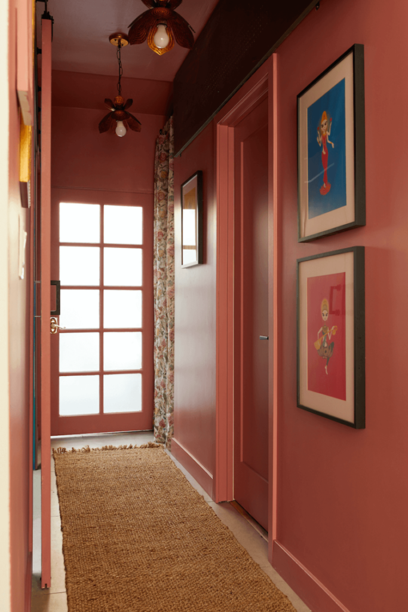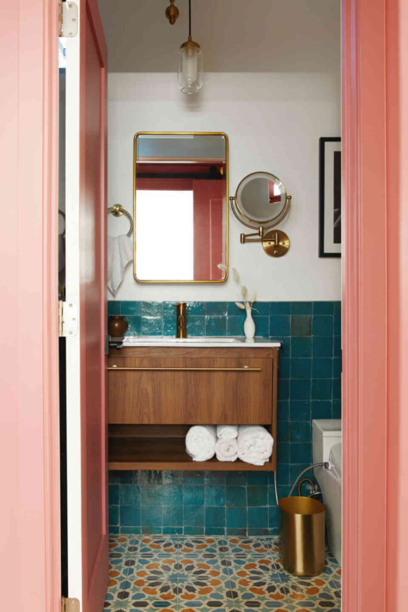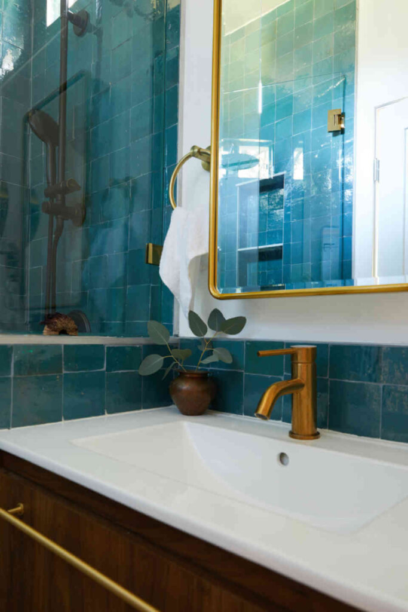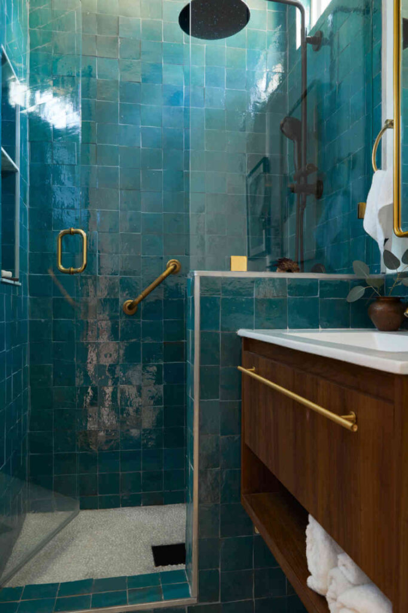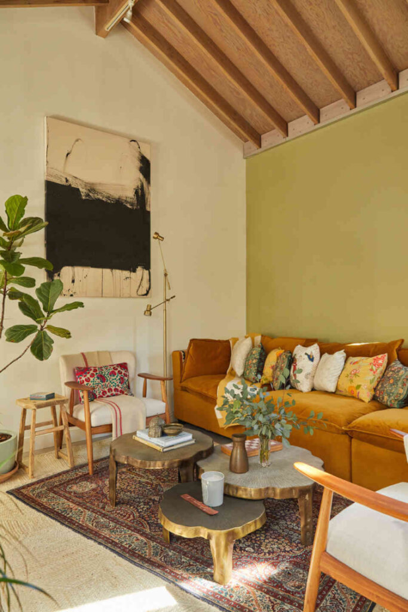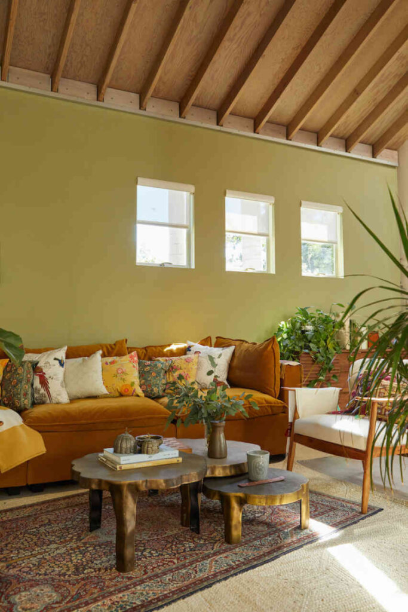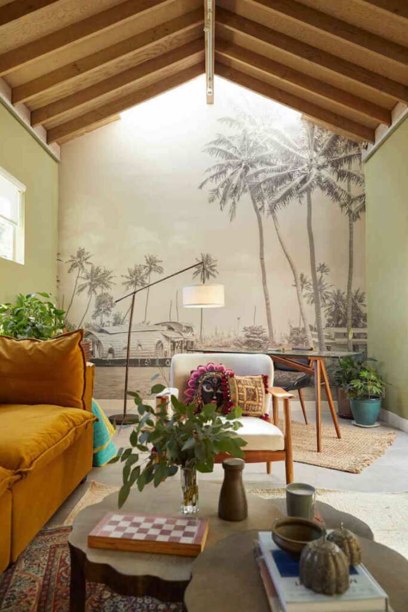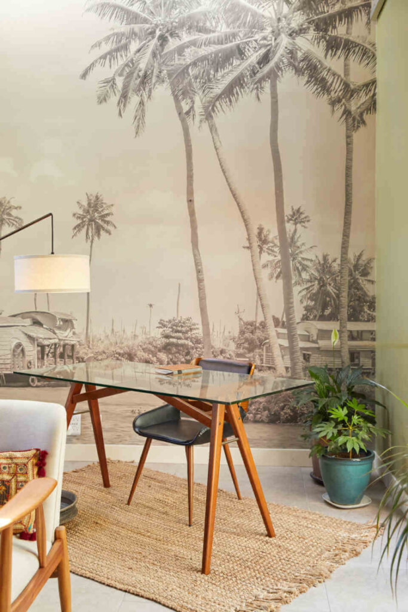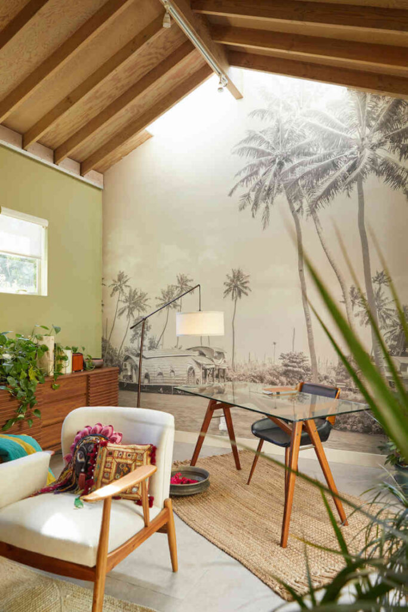Displaying posts labeled "Green"
Bringing colour and character to the ground floor of a Victorian terrace home
Posted on Fri, 21 Apr 2023 by KiM
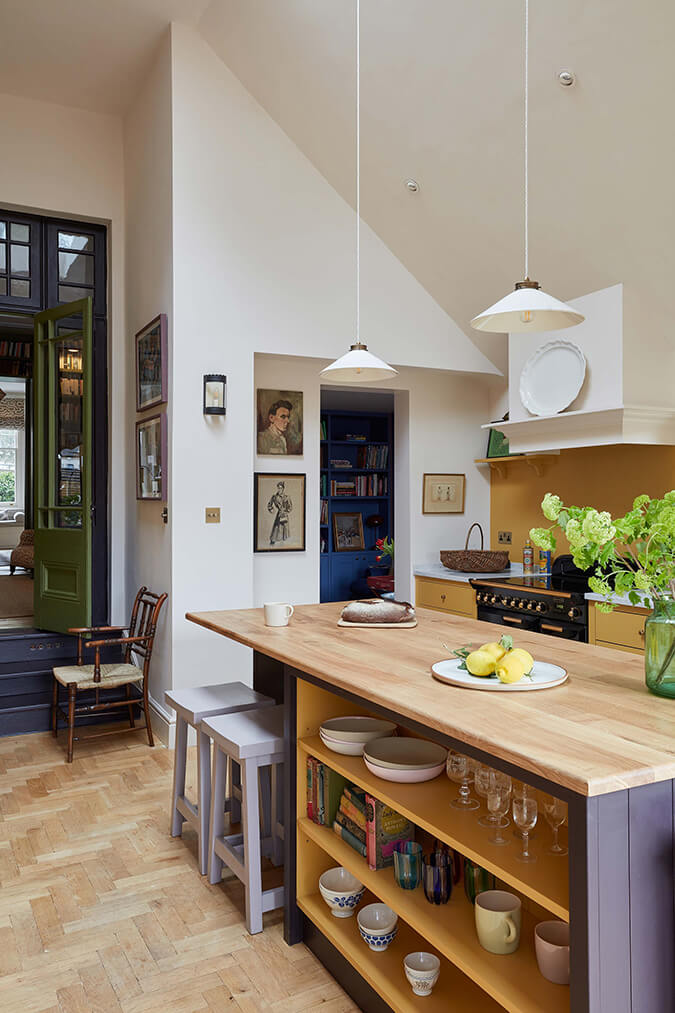
The ground floor of this Victorian terrace had been extended over time, creating a series of seemingly purposeless, poorly-lit rooms. Our task was to reorganise the layout to create a warm yet hard-working family home in which each room serves a purpose. Home to a young family, it was important that the ground floor had space for both the children and the adults. Immediately opposite the front door was a functionless room that led through to the kitchen. By relocating the entrance to this room – adding steps and a glazed pocket door – we were able to create a cocooning TV snug for the children. Bespoke joinery lines the walls, whilst a weighty curtain encloses the room in the evenings. The drawing room has now become TV-free and is furnished with reupholstered mid-century pieces already in the clients’ possession. It leads on to a library, which makes use of what was a functionless thoroughfare – a feature of most Victorian terraces. A flight of burgundy steps connects the library to the kitchen, which now has a joyous palette of lilac and yellow. A crisp tide line of colour adds character to the walls, whilst a range of considered lighting options conjure different moods.
Another pat on the back for designer Sarah Brown whose use of colour is always so unique and cheerful. And she’s once again making me think a yellow kitchen is the ultimate.
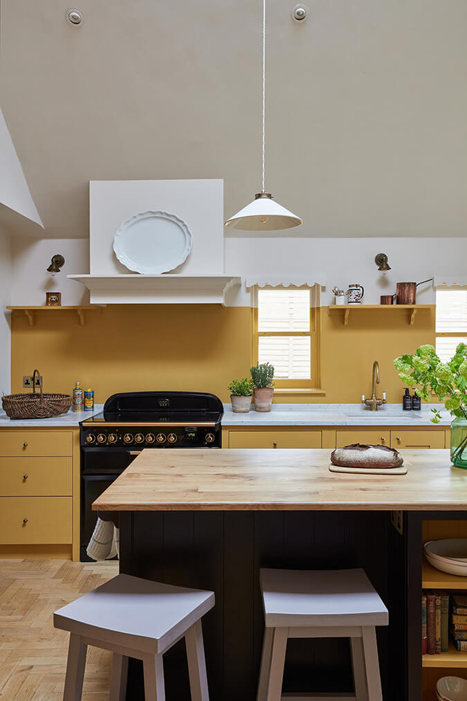
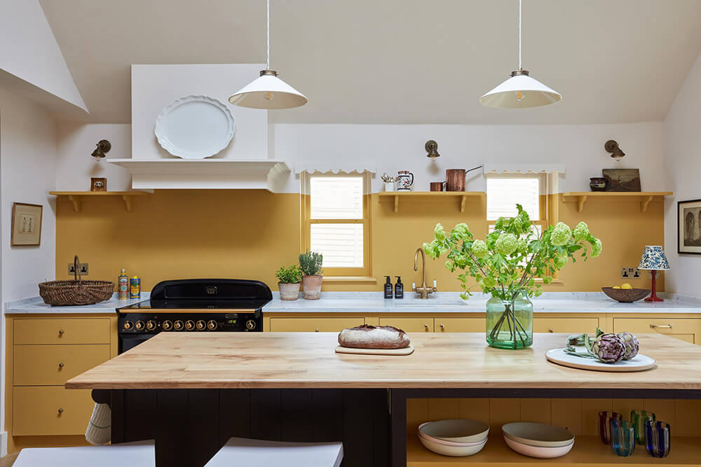
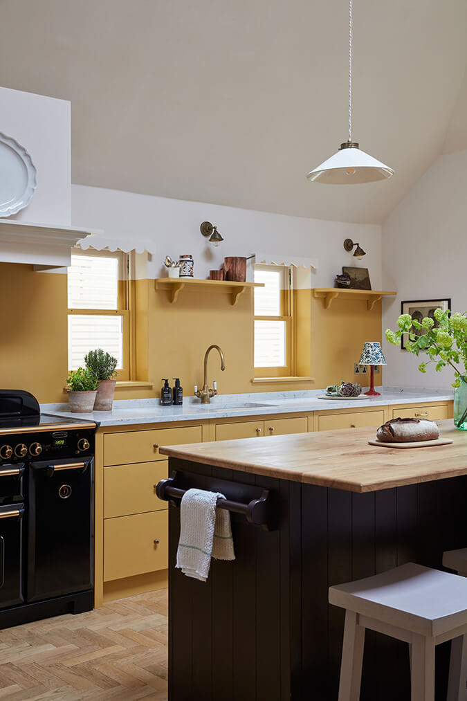
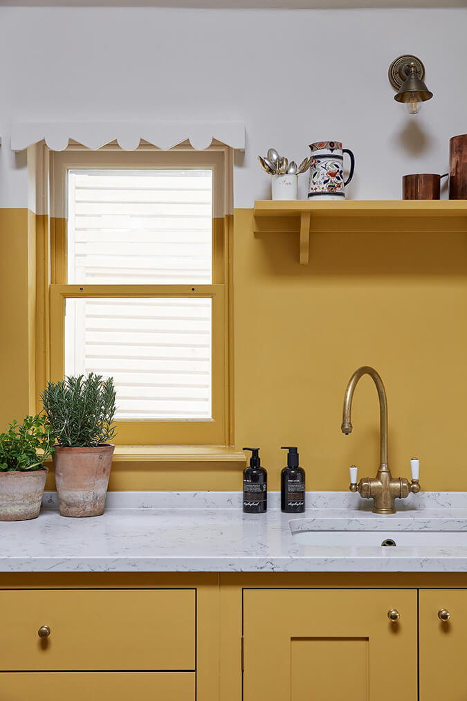
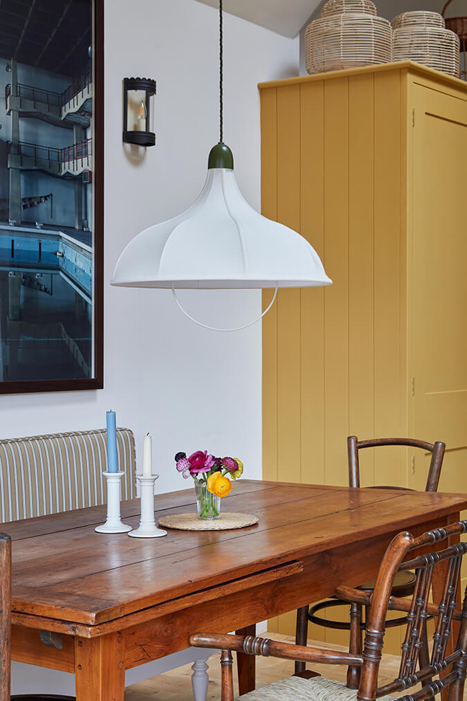
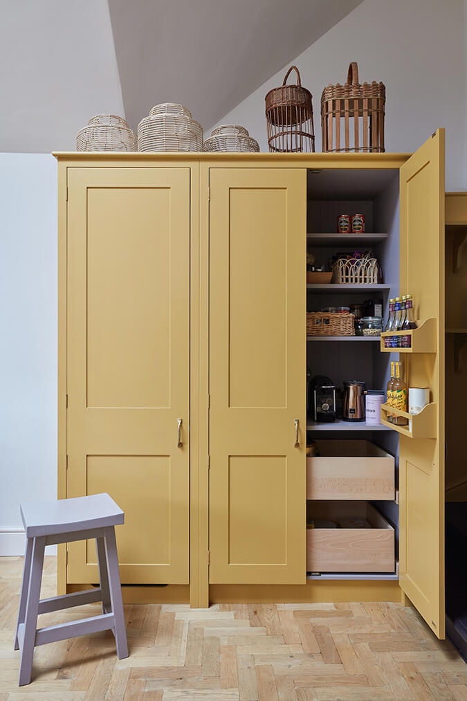
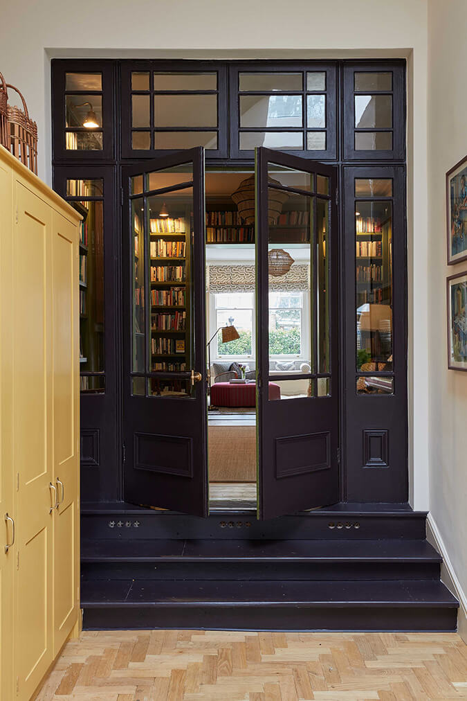
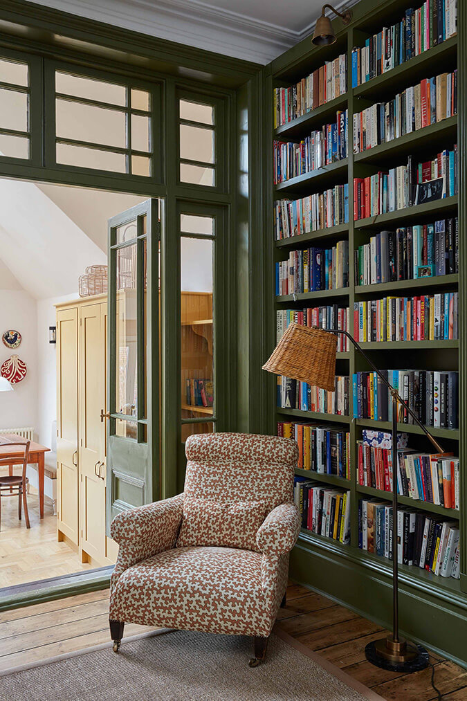
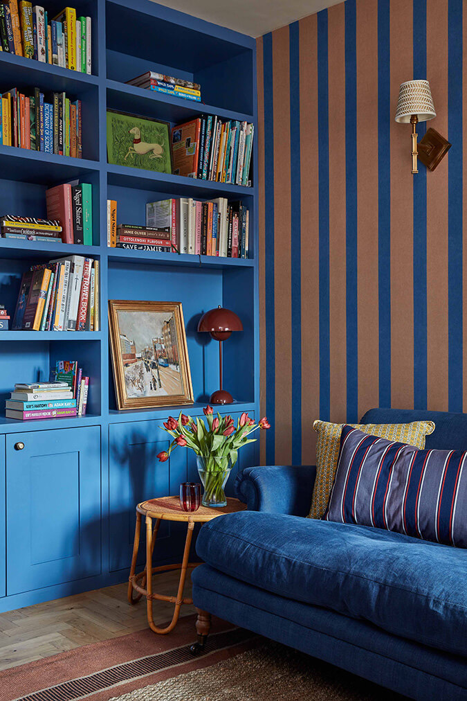
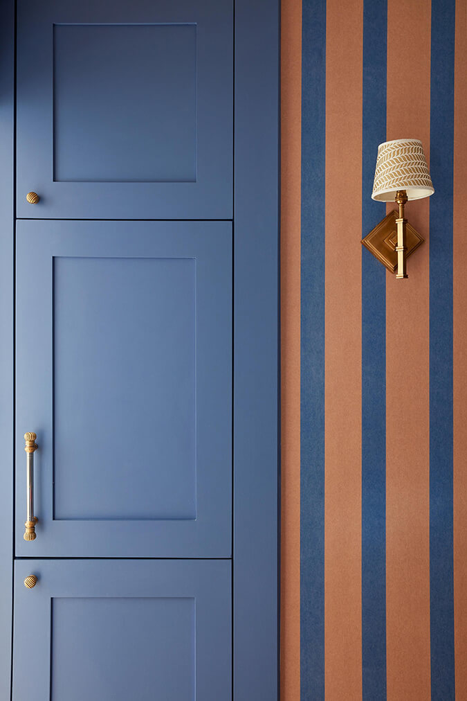
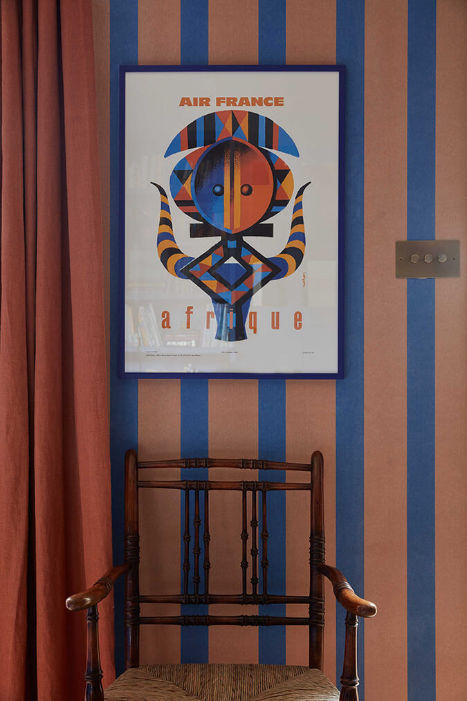
Gingham and stone
Posted on Fri, 14 Apr 2023 by midcenturyjo
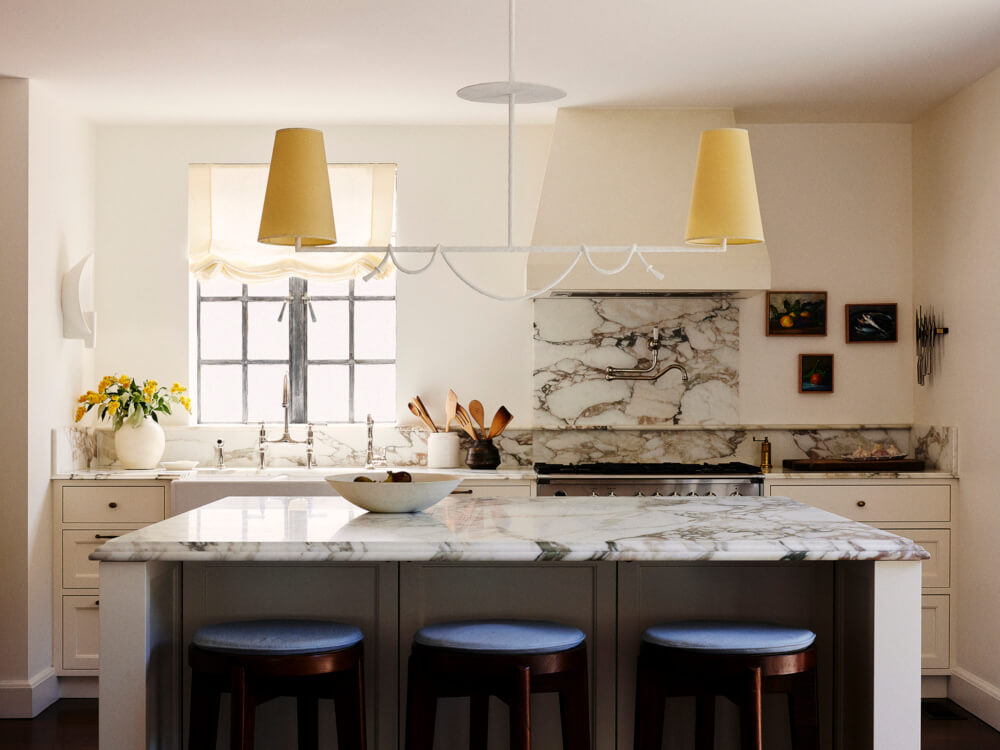
“A nod to the architectural history of this 1925 home came to mind when designing spaces in this home. Preserving original elements and details of the home was a lovely juxtaposition with it’s newly designed kitchen and layers of upholstery. We reconfigured the layout to suit the family’s lifestyle, transforming imposing spaces into the large open plan living and dining room that works comfortably for daily use and entertaining.”
Antique furniture mixed with beautiful yet functional textiles, stone and glass, stripe and gingham. Cosy and casual with a timeless take on family living. Wallaroy Rd by Pheobe Nicol.
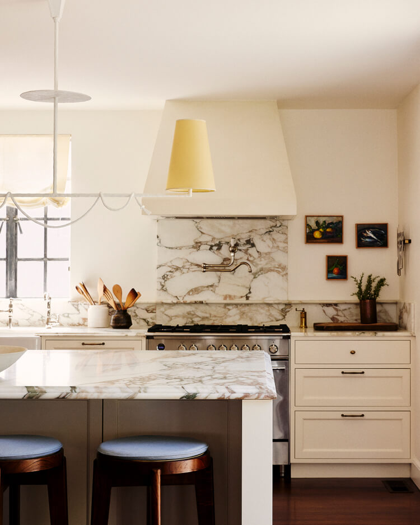
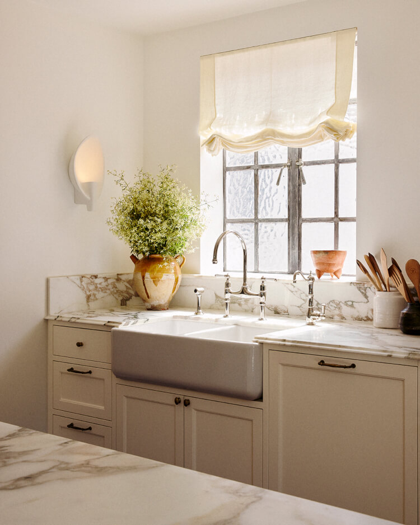
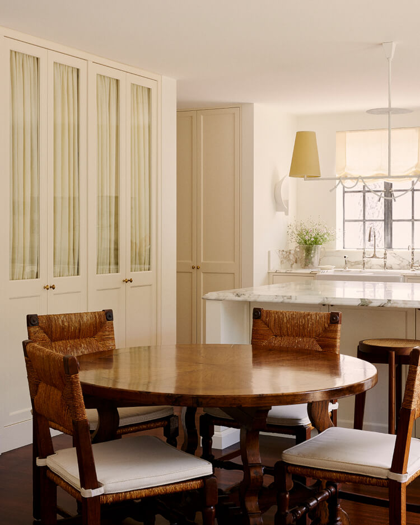
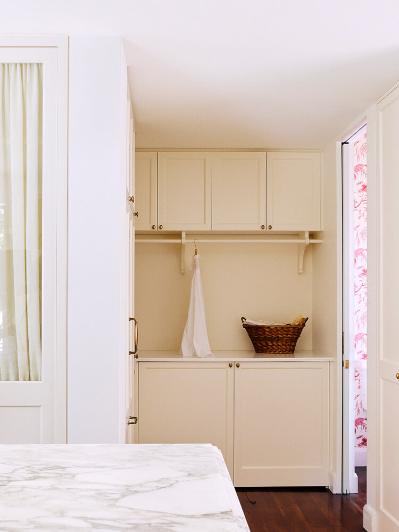
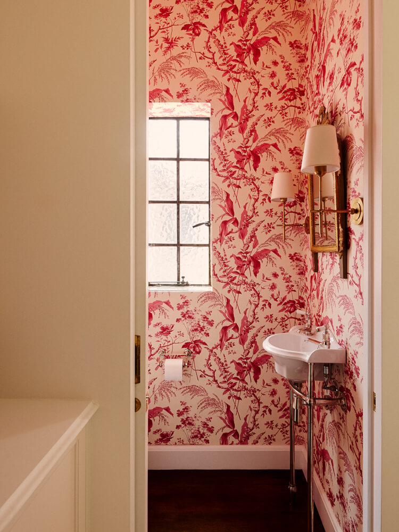
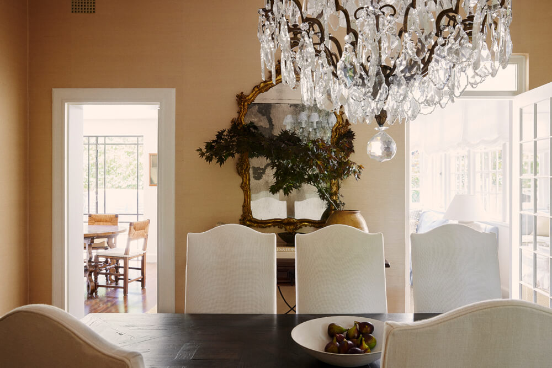
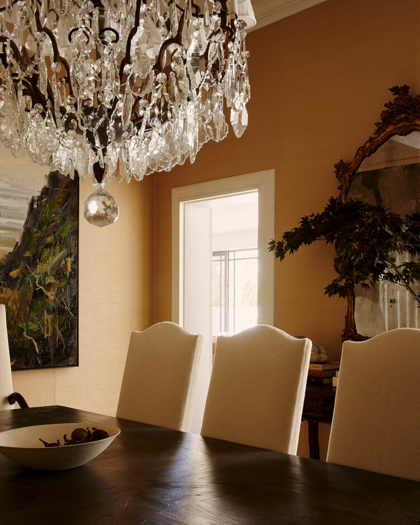
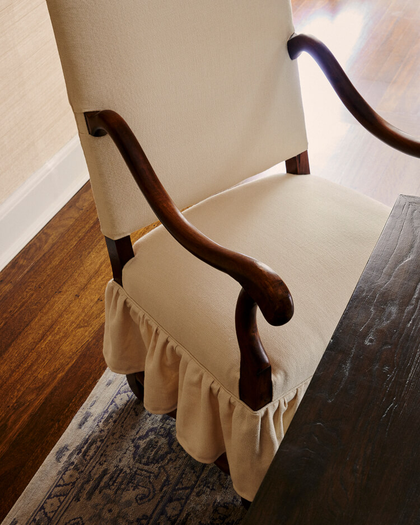
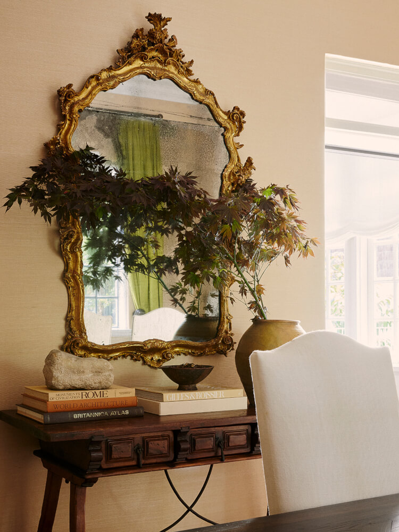
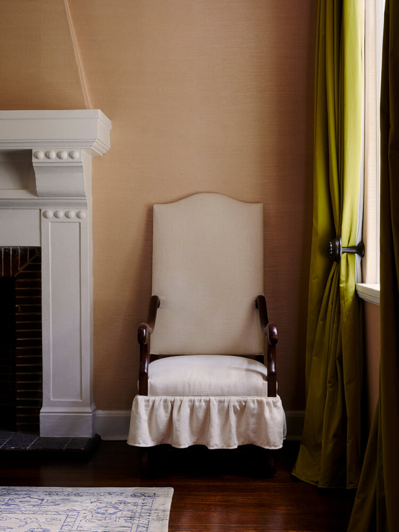
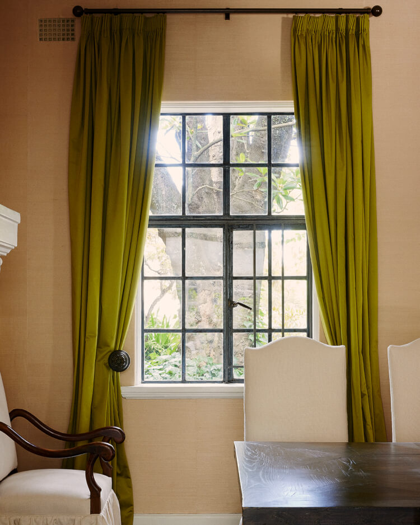
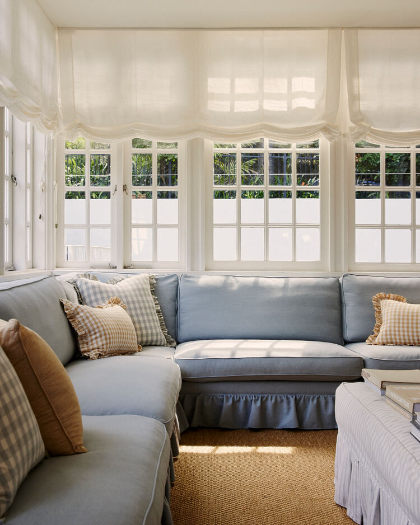
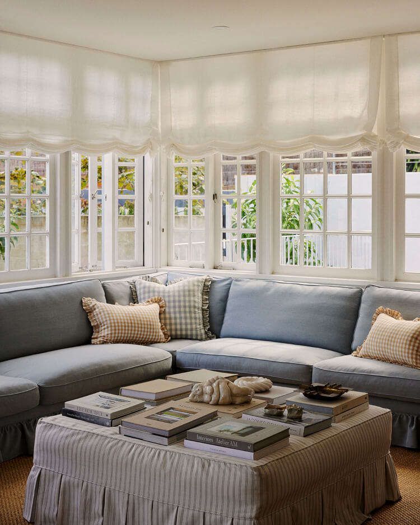
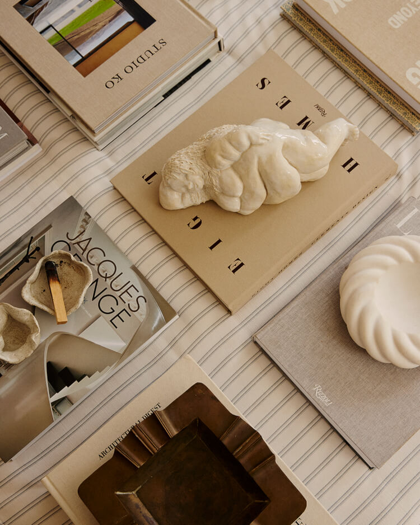
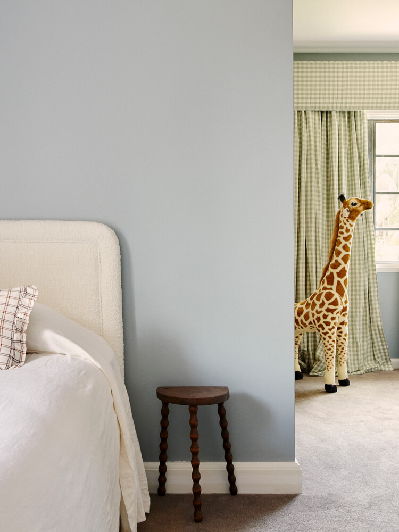
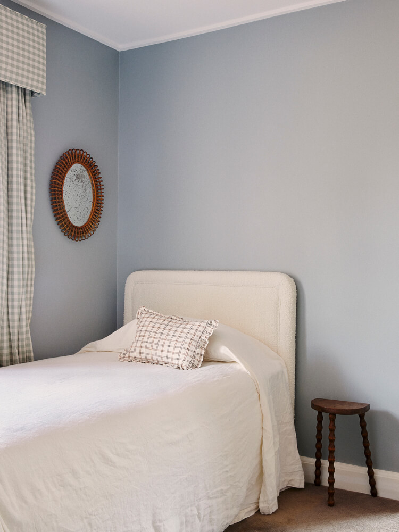
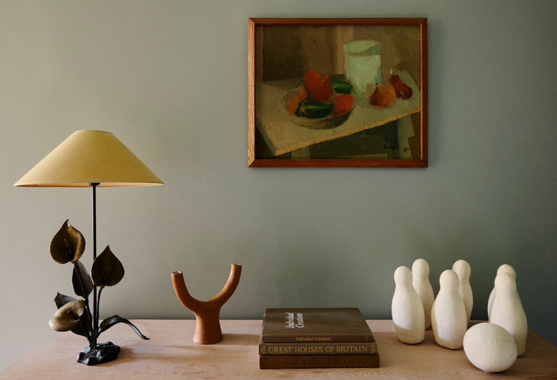
Modern Tudor style in New York
Posted on Tue, 28 Mar 2023 by KiM
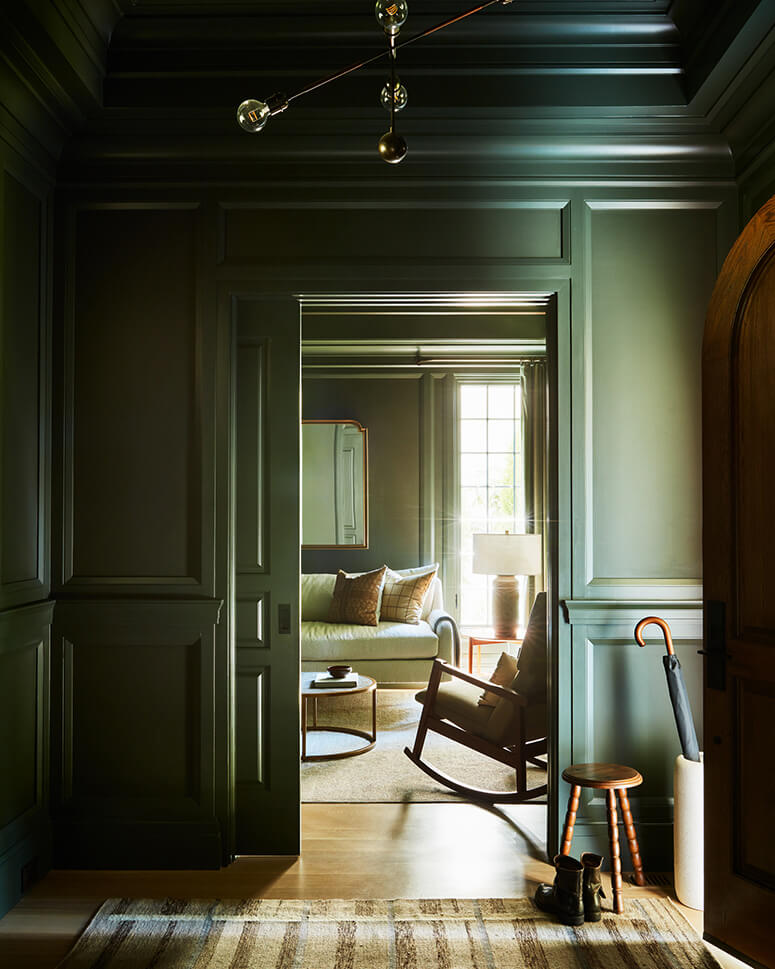
Based in the quaint town of Larchmont, NY, a suburb of Manhattan, this home was built from the ground up in collaboration with DeGraw and Dehaan Architects and Aurora Builders. After much brainstorming and early conceptual meetings, the design team decided a modern interpretation of a Tudor style home felt appropriate for our clients and the surrounding area. Honing in on the use of organic materials blended with a colorful palette, this home is truly a special project that was the result of a concerted collaborative effort between architect, client, builder, and designer.
I am a fan of this mix of light and dark spaces and mostly neutral tones throughout. Cozy, simple and timeless. Designed by Ursino Interiors. Photos: Tim Lenz.
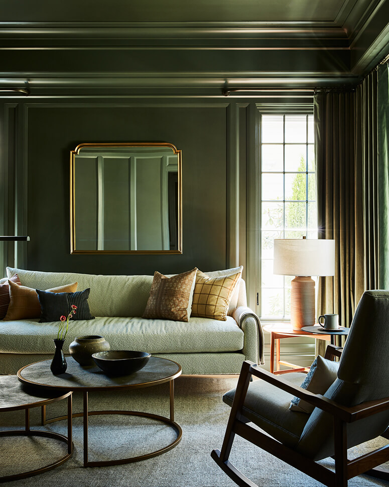
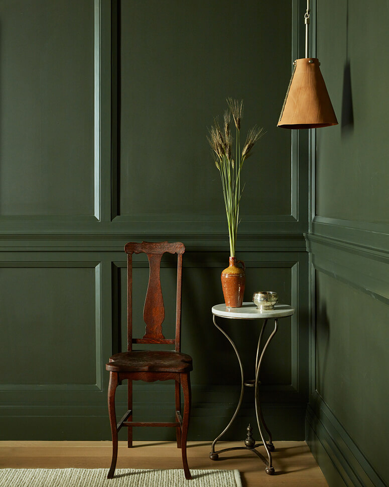
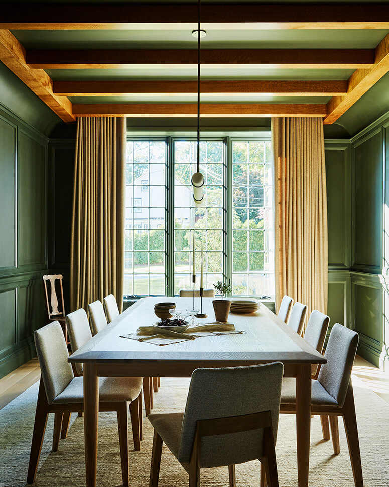
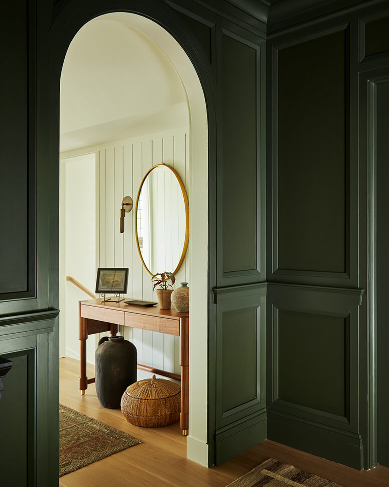
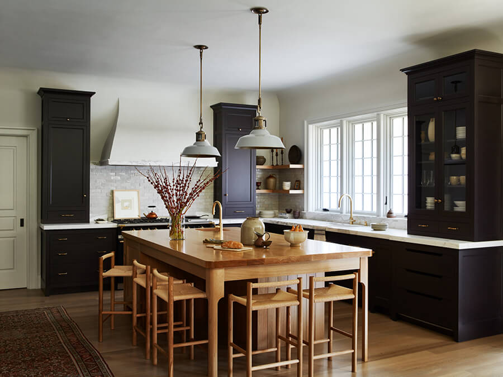
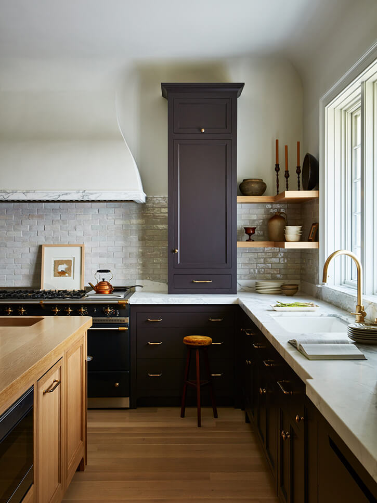
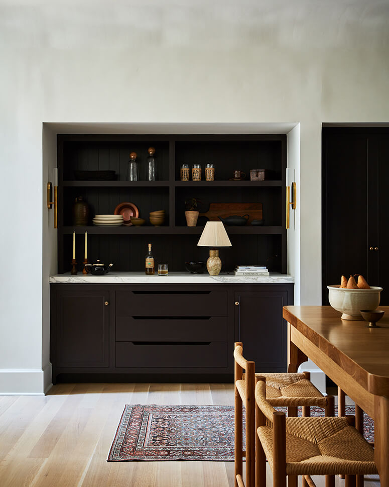
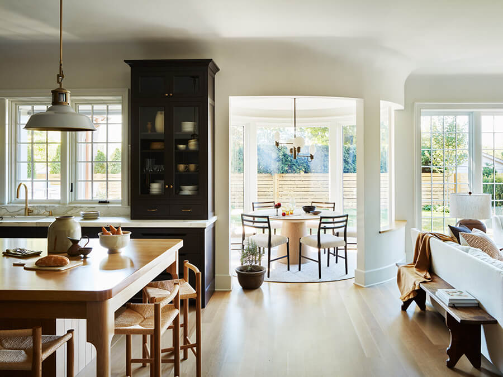
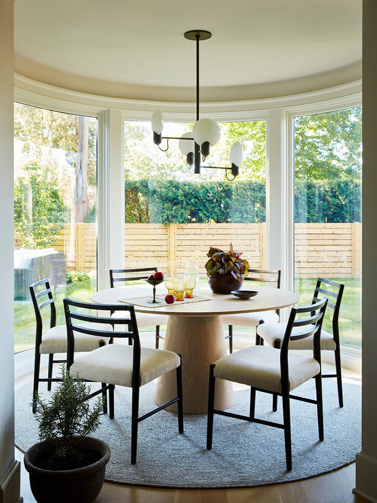
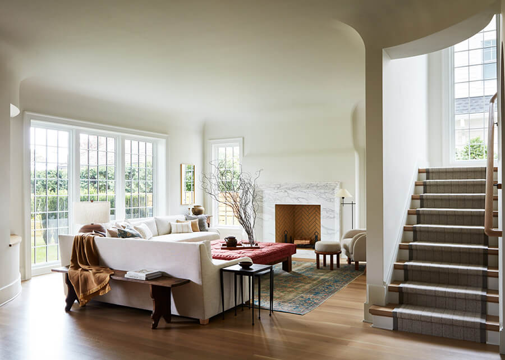
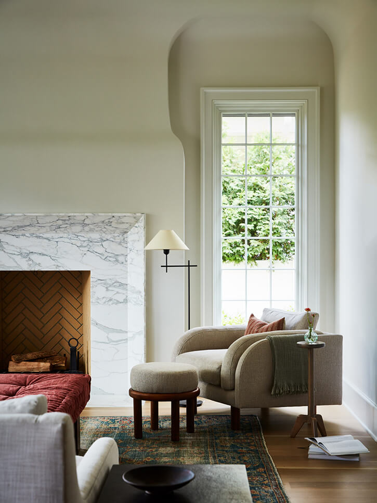
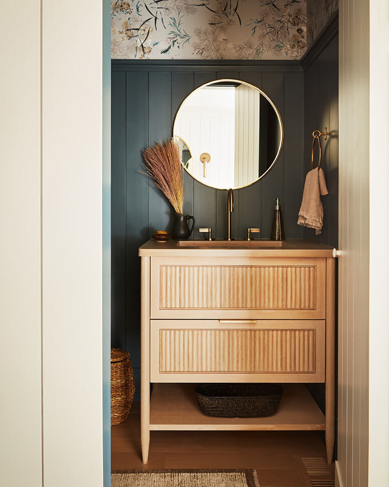
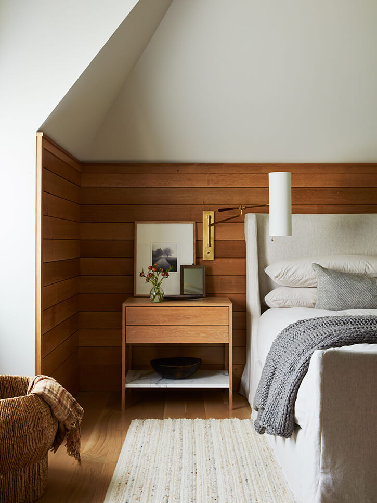
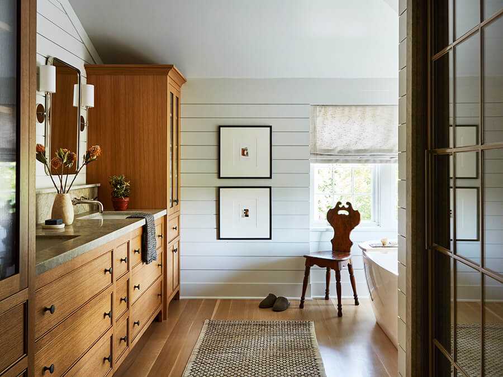
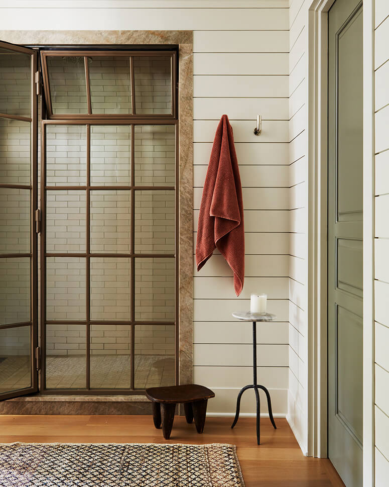
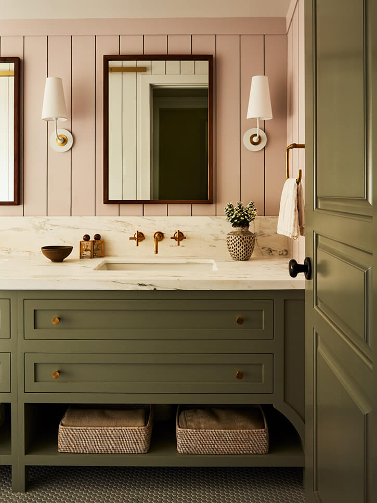
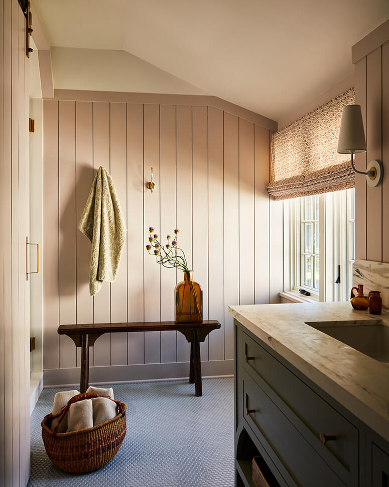
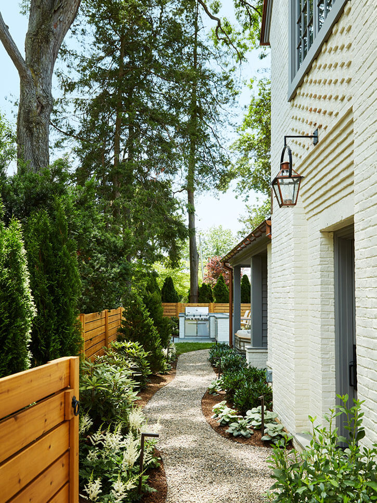
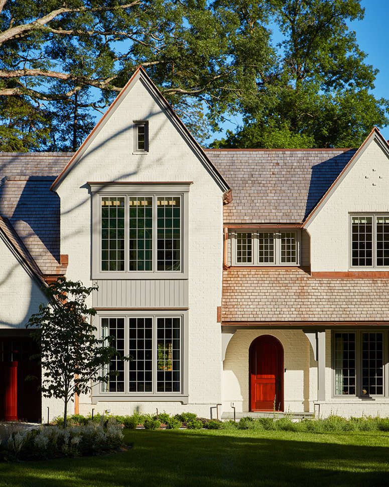
A colourful family home in London
Posted on Mon, 20 Mar 2023 by KiM
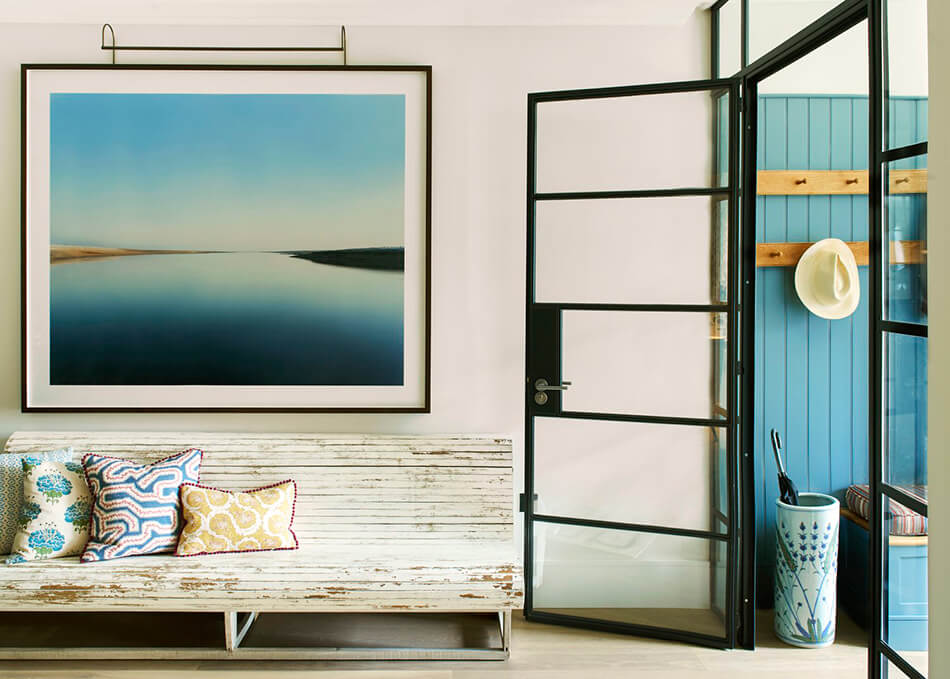
Inspired by the joyful and eclectic atmosphere of the home in the ‘Paddington’ films we created a vibrant, pattern filled home for design lovers, with an emphasis on practical solutions for family life and interesting design details throughout.
This could not be more perfect for a family with young kids. The colours are so fresh and incredibly fun and have such a wonderful energy. Immediately brings a smile to my face. Also how can you not love a yellow kitchen? Designed by James Arkoulis and Saskia Howard of Howark Design (***update: and as per the comments, also designed by Robert Atherton Design)
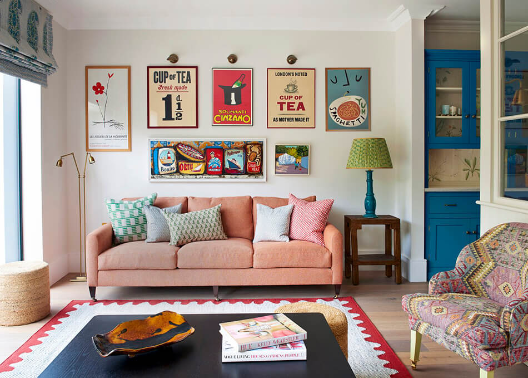
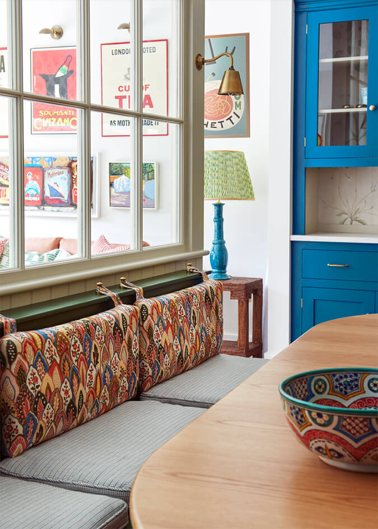
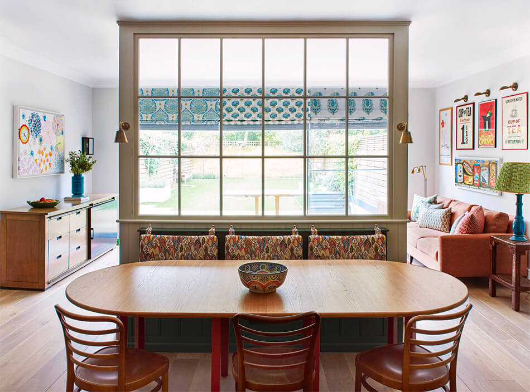
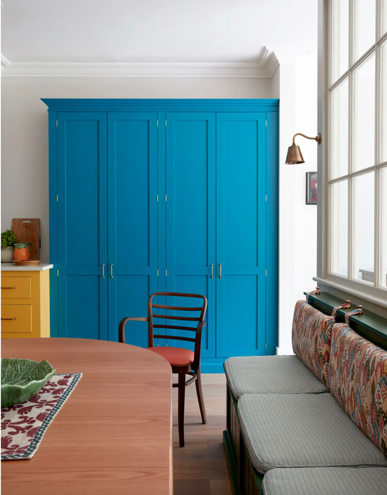
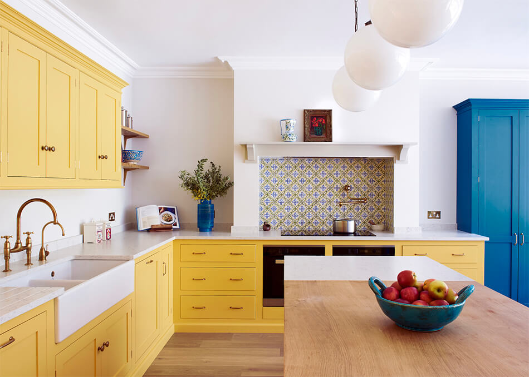
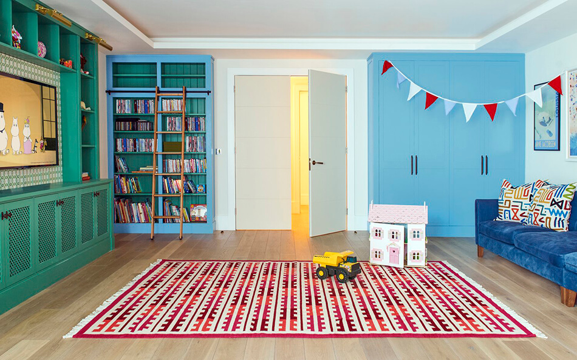
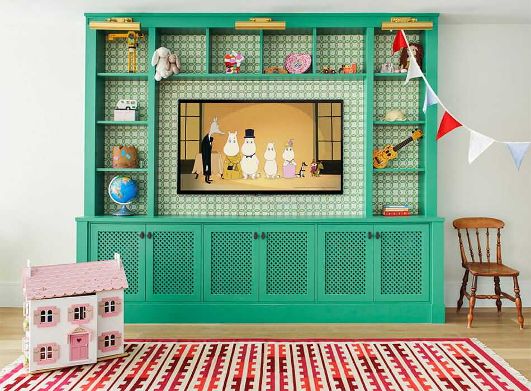
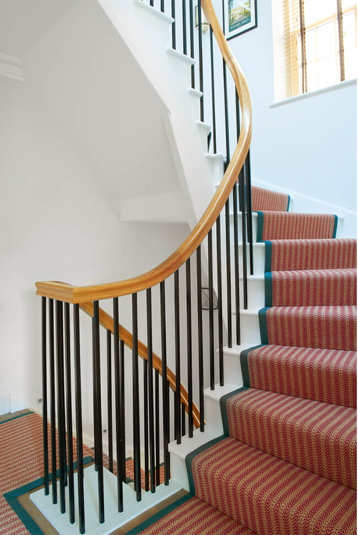
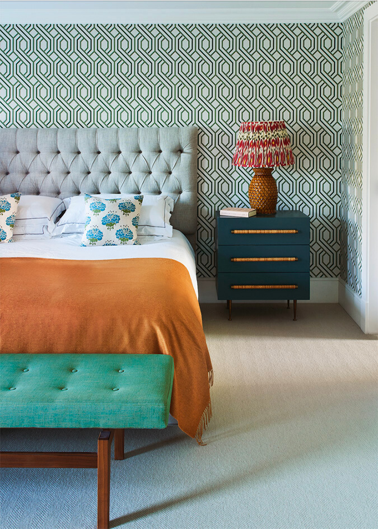
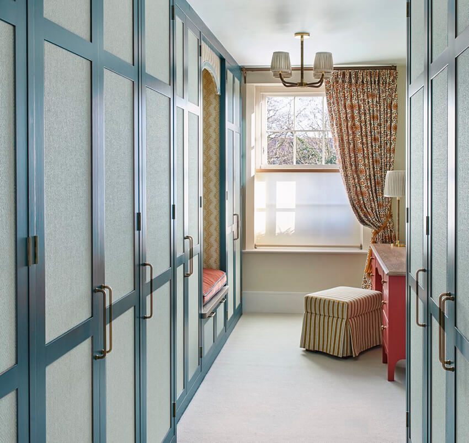
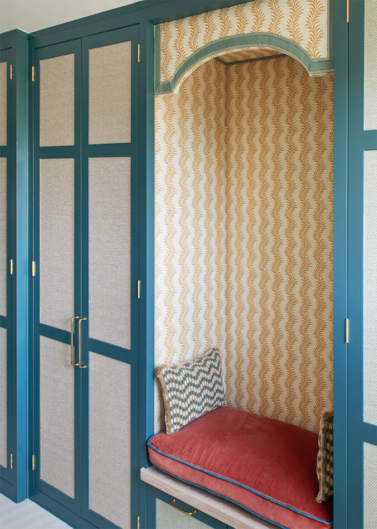
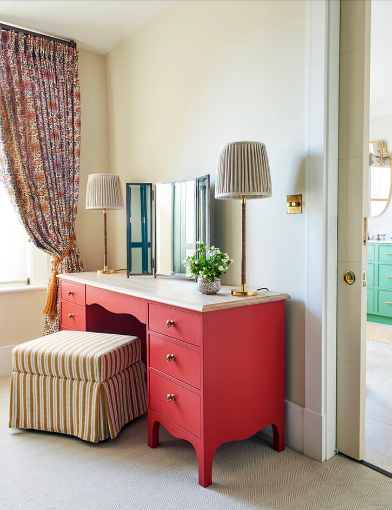
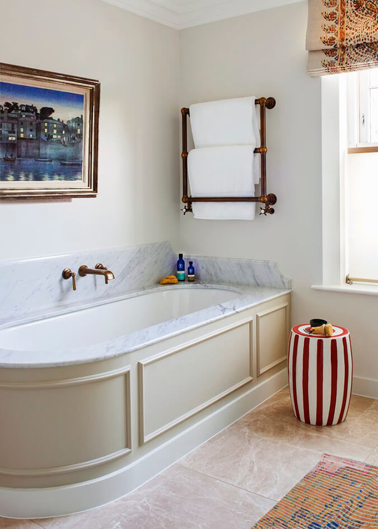
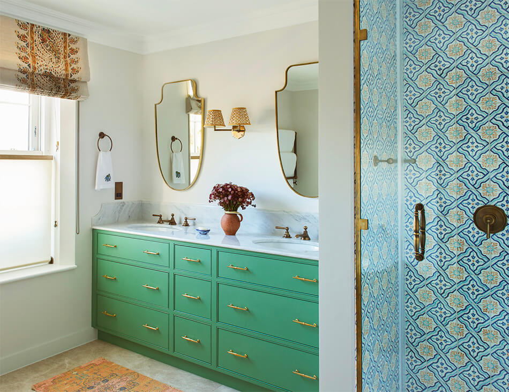
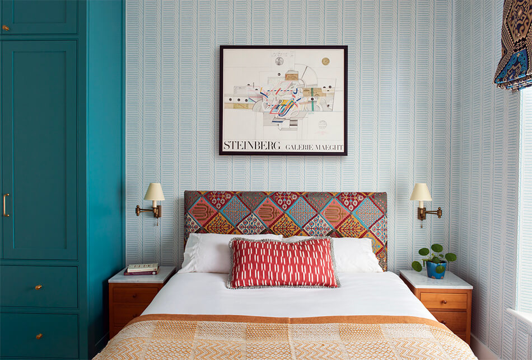
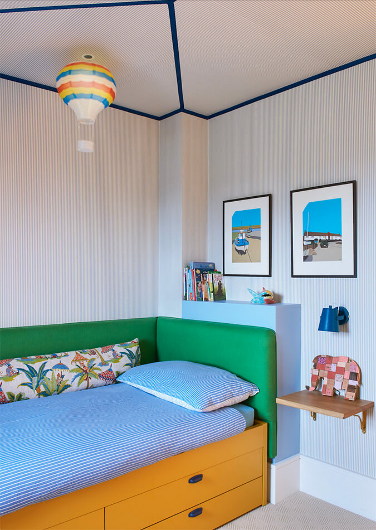
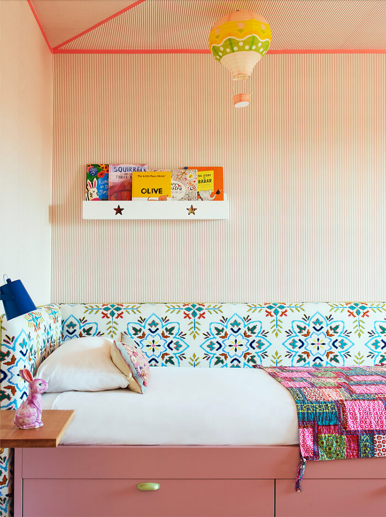
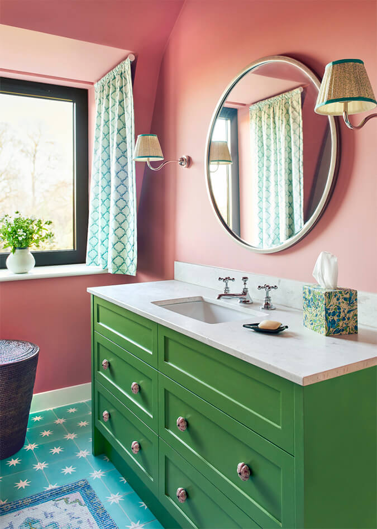
Colour in Culver
Posted on Wed, 15 Mar 2023 by midcenturyjo
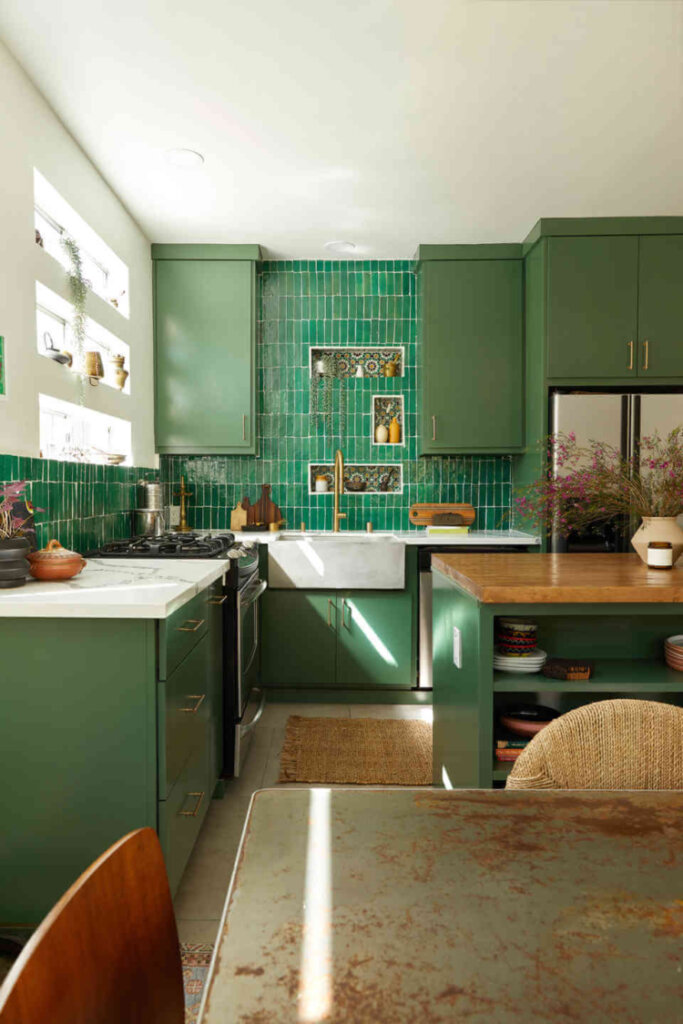
Tired of beige on beige? Craving colour, strong, bold and fabulous? This Culver renovation by Sagrada Studio embraced the client’s Indian roots and showcased her collection of art and textiles. Unique and full of personality. Beige? Who needs beige?
