Displaying posts labeled "Hotel"
Dragana’s hostel in Serbia
Posted on Sun, 16 Jun 2019 by KiM
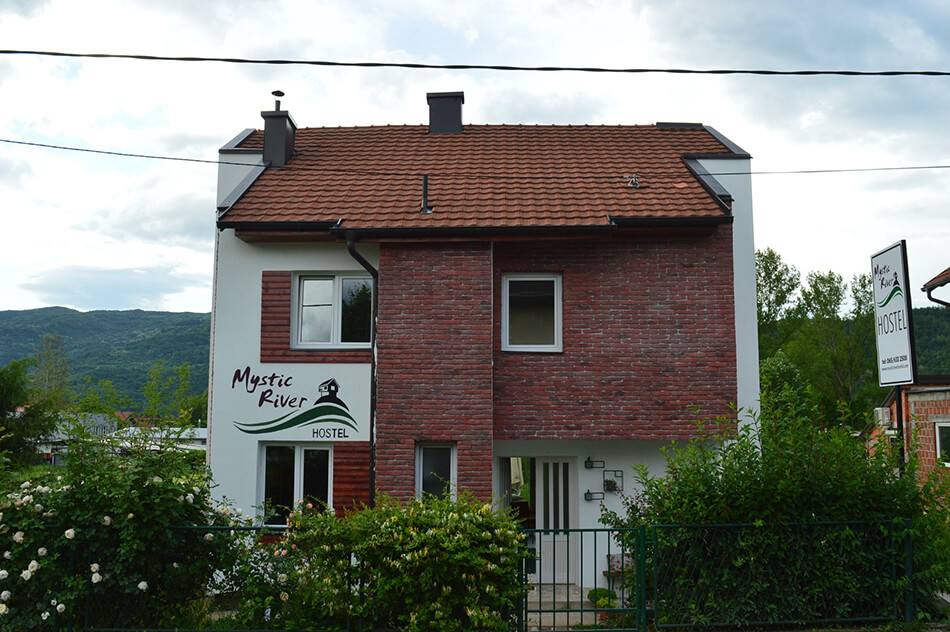
Thank you to Dragana for sharing this special place she has created with us. Here is the story of her newly opened Mystic River Hostel.
After a decade of having worked in tourism, we wished to create something we thought our town was missing – a cheap and comfortable hostel, in the most beautiful part of Western Serbia, close to countless natural riches where the guests can hang out, relax and enjoy a great design, a vast garden and valuable green space. We owned a family house which had remained in poor condition for years, and it had had a great potential to become exactly what we imagined it could be.
Just before the start of renovation, I visited a local storage facility where furniture is sold from old, closed firms. I bought metal lockets, and a bunch of stuff I didn’t know what I would use it for, but the stuff that appealed to me at sight. Those were metal drawers, various wood storage chests, boxes, old chairs, armchairs etc. I brought even older furniture to an already very aged place, plus a couple of pieces of family furniture with which I did not know what to do at home, and it was sad for me to just throw it away. At first glance, everything seemed like an impossible task.
I employed local craftsmen, and began work on adapting the furniture, and renovating the entire place. The spacing was already very good, but we just had to add one bathroom and one toilet, as well as to open bigger windows and a door to the garden. Old wood floors were kept and renovated, and everything else was completely adapted. From the furniture we created numerous combinations, wood boxes, we cut it, added metal legs to it, we made benches, desks, a bar, a reception desk… We upholstered and painted. The lockets were scraped and painted, and the walls were peeled to the last brick. The space was additionally complemented with murals, yellow roses and a local monument – the house on Drina river.
Chandeliers and lighting as well as a new kitchen were also a work of local craftsmen. Not one piece of furniture or decorations was bought as literally every piece was either created or adapted. At the same time we also worked on the garden. We made pallet furniture set on the groundwork consisting of railway ground sill. The garden had already been full of greenery, flowers and fruits, but we also added stuff there for better lighting.
The end result was a space of four rooms and twenty three beds, two bathrooms, four toilets and a shared room connected to the garden which has a lot of room for sitting, hanging out, cooking and our guests absolutely adore it.
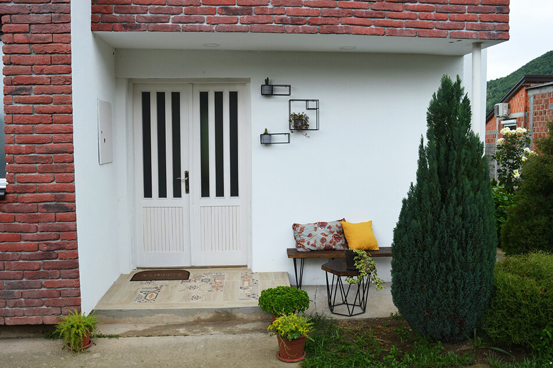
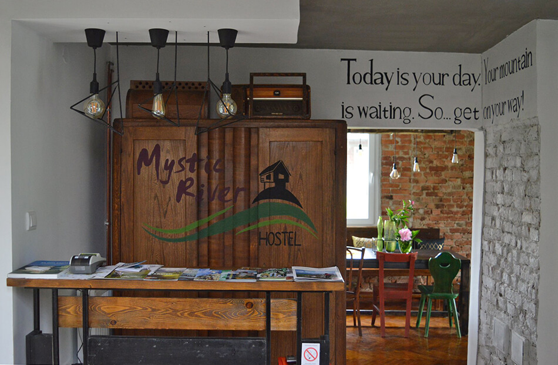
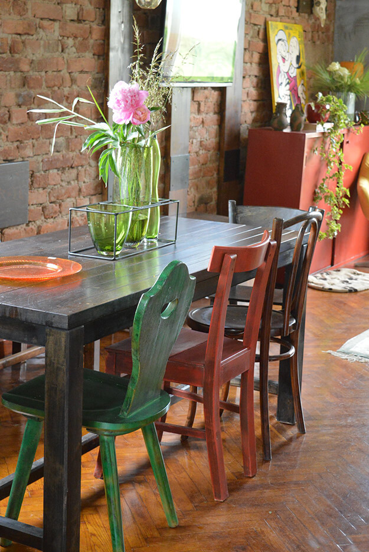
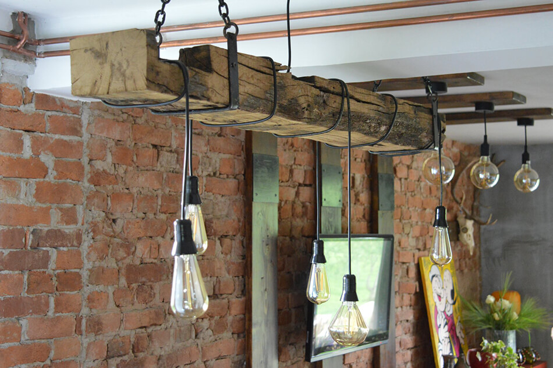
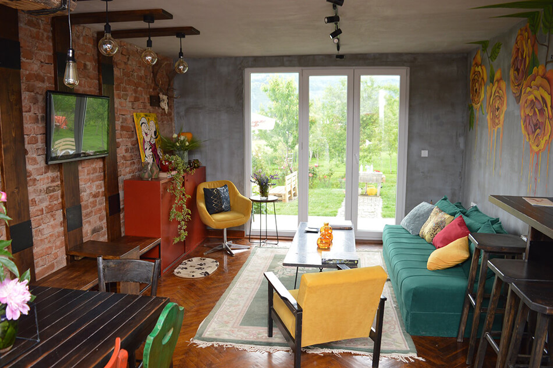
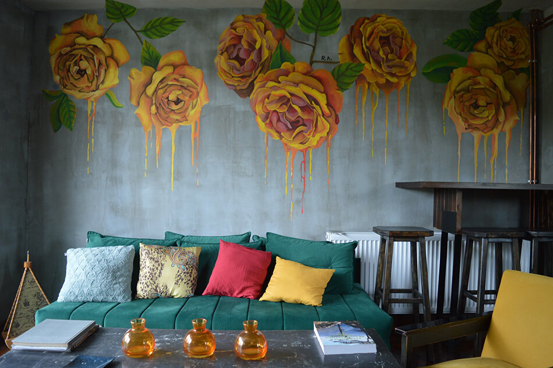
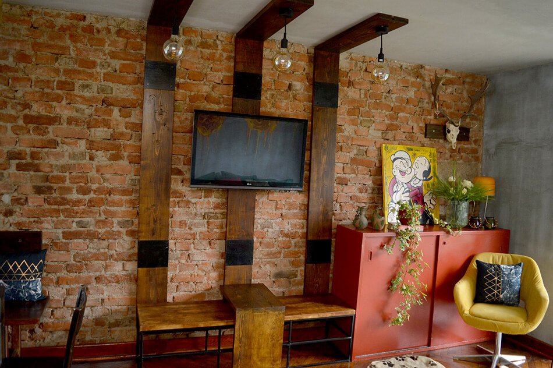
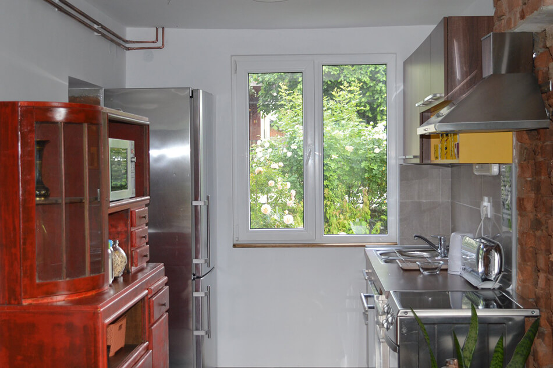
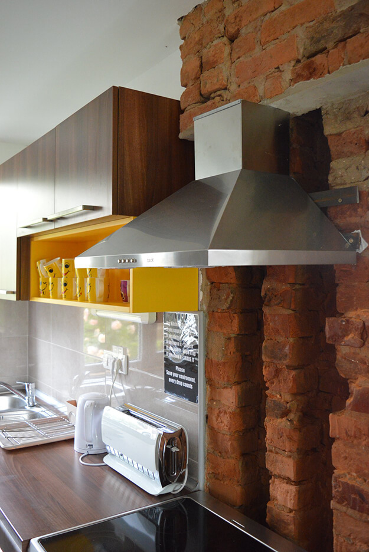
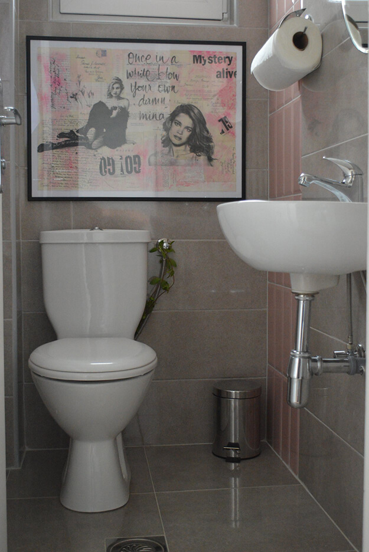
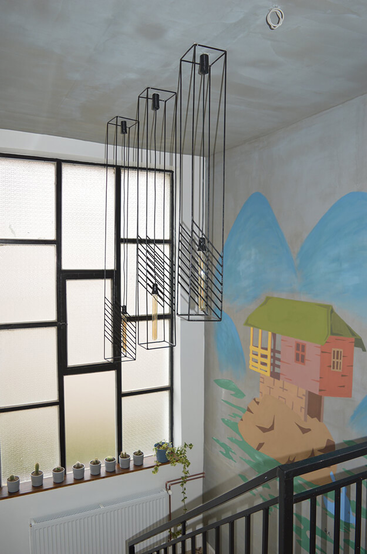
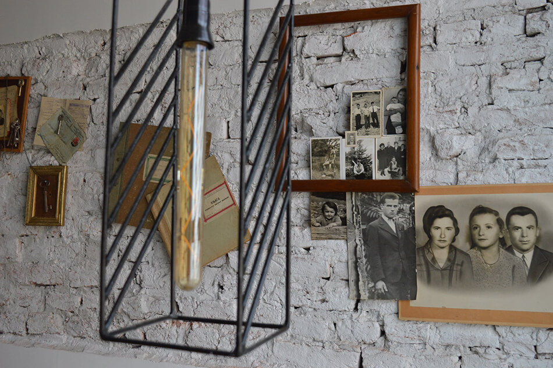
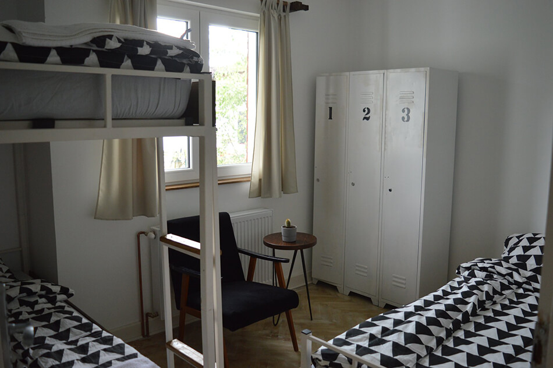
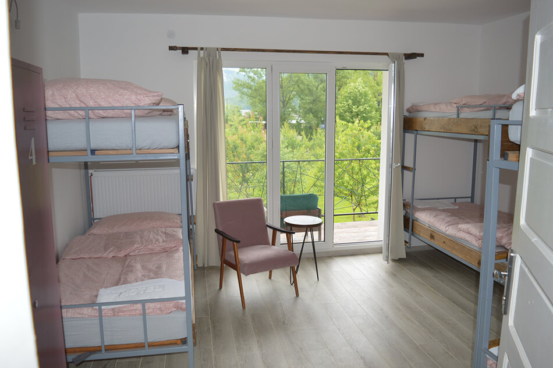
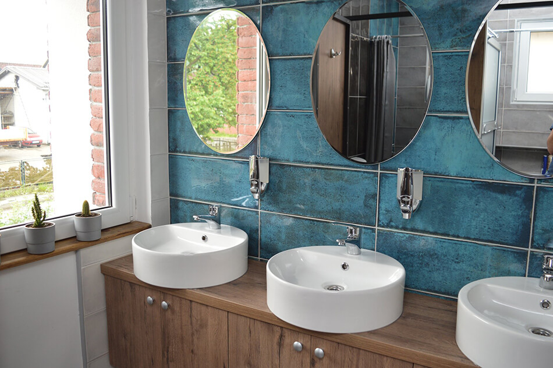
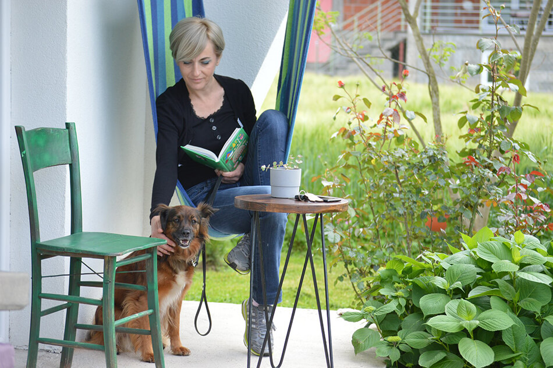
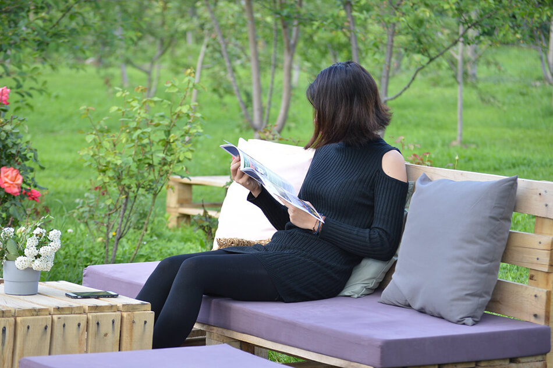
Hotel Joaquin
Posted on Sun, 2 Jun 2019 by KiM

Where would I rather be on this cool and rainy Sunday? How about lounging poolside or soaking in a tub at the beautiful Hotel Joaquin in Laguna Beach (formerly a dilapidated Motor Inn). Hotel Joaquin was designed by Studio Robert McKinley to embody chic, playful, and layered décor. Inspiration for the décor was taken from the island of St.Barths, the 1950s Southern California beach culture, and the timeless and pristine aesthetic of the Mediterranean coast. Each room was individually designed with one-of-a-kind vintage pieces, customized furniture, and curated artwork. Luxurious bathrooms feature monolithic imported stone offset by glinting solid brass fixtures. Hand-cut and crafted tile pays homage the timeless work of coastal craftsmen.
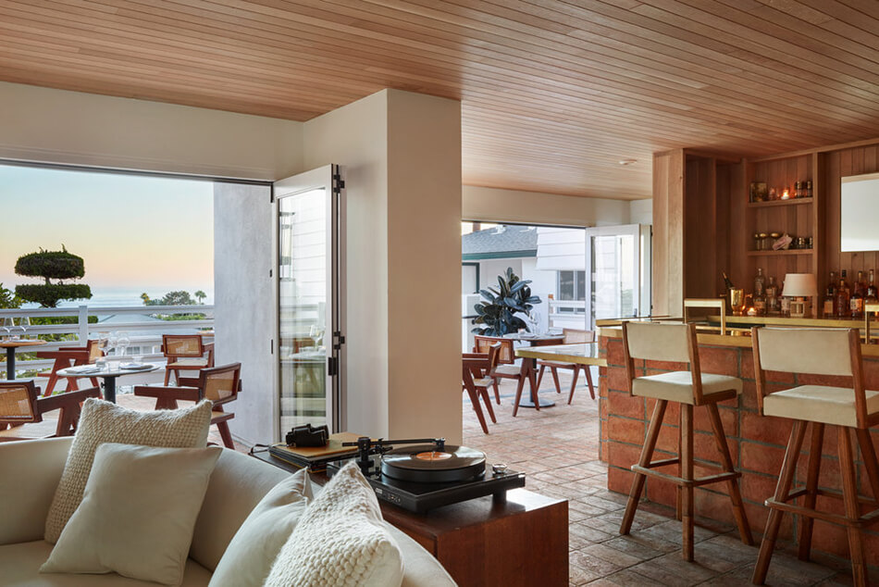
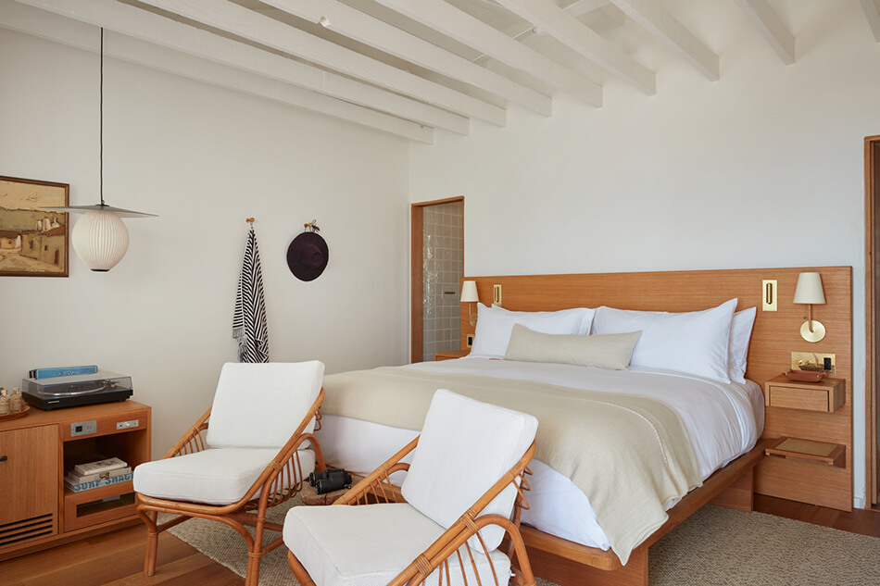



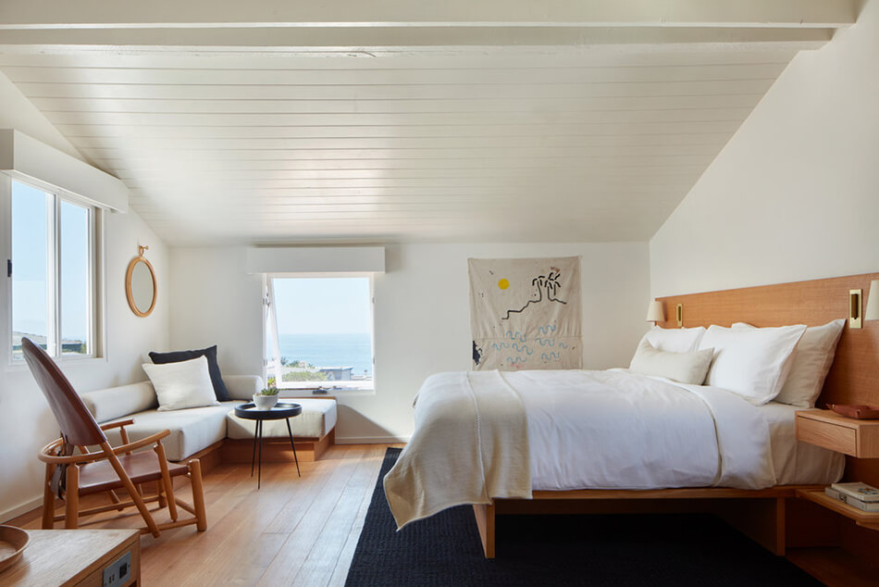

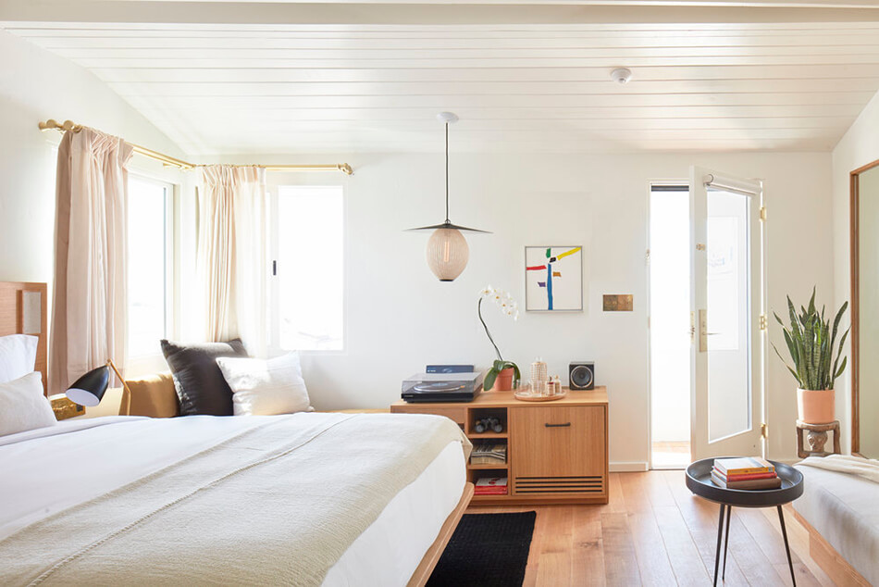
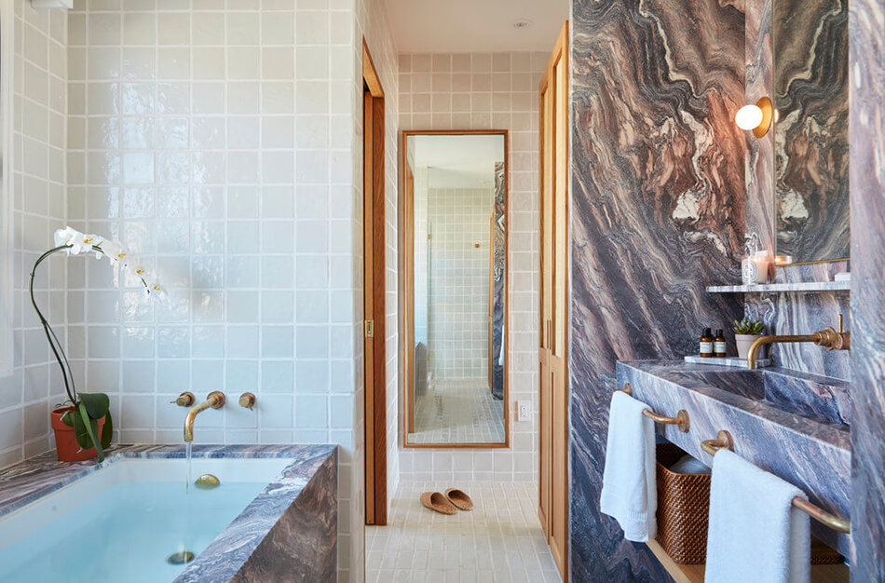

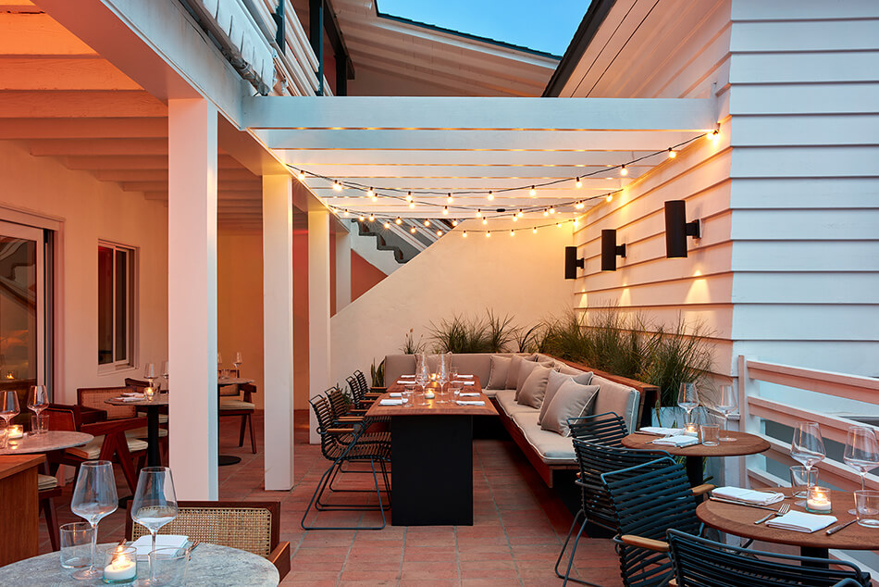

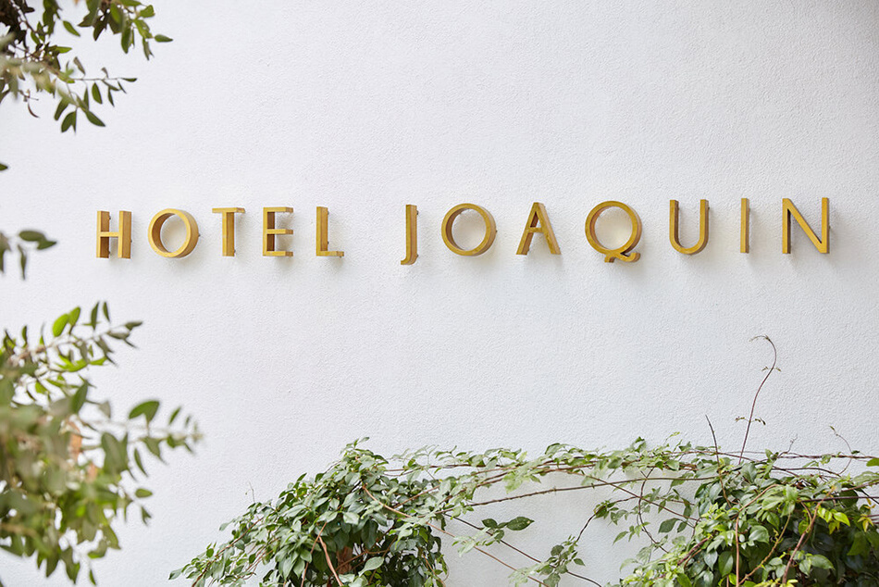
Pinch me it’s a dream
Posted on Thu, 30 May 2019 by midcenturyjo
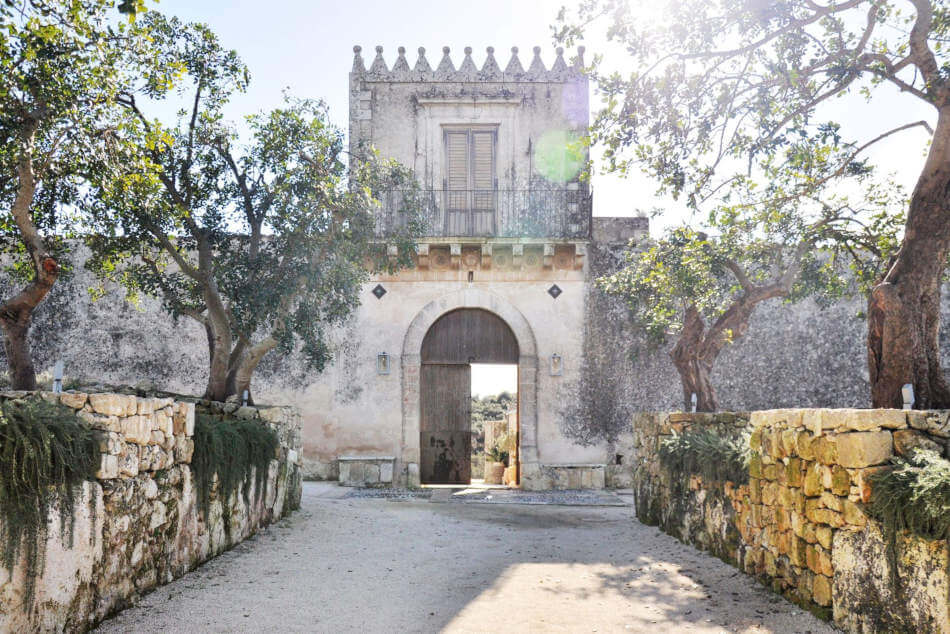
My house is in uproar. Dust and paint drips, kitchen contents in the dining room, clothes racks in the living room. I’m in the throes of a major renovation and all I want to do is escape. Alas I can only take a virtual getaway but what a destination! The stunning stone masseria in Sicily called Dimora delle Balze has eleven hotel rooms in total. I can’t make up my mind which one I like the most but seeing this is a daydream I can linger long enough to try them all. Meet you in the gardens for a long lunch extending into the warm evening.


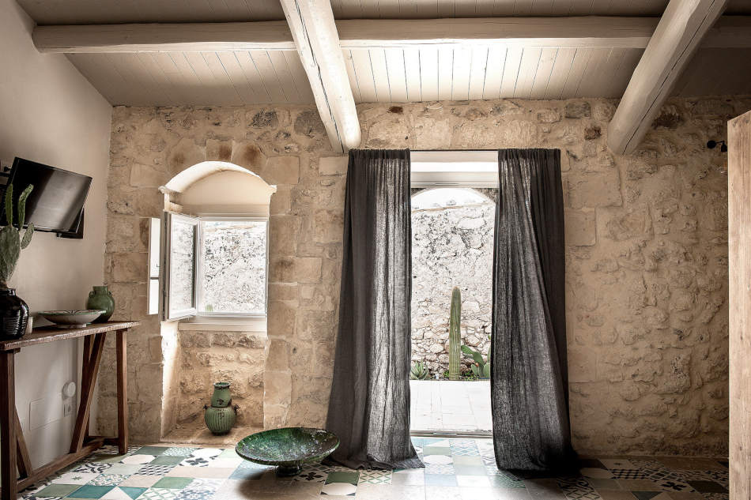



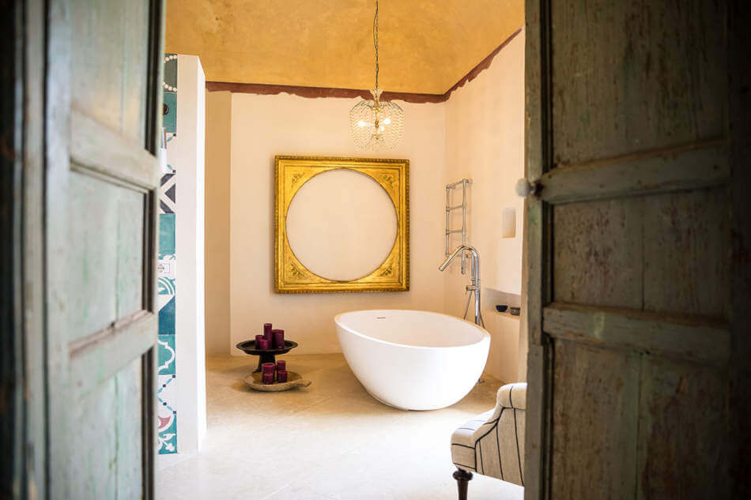

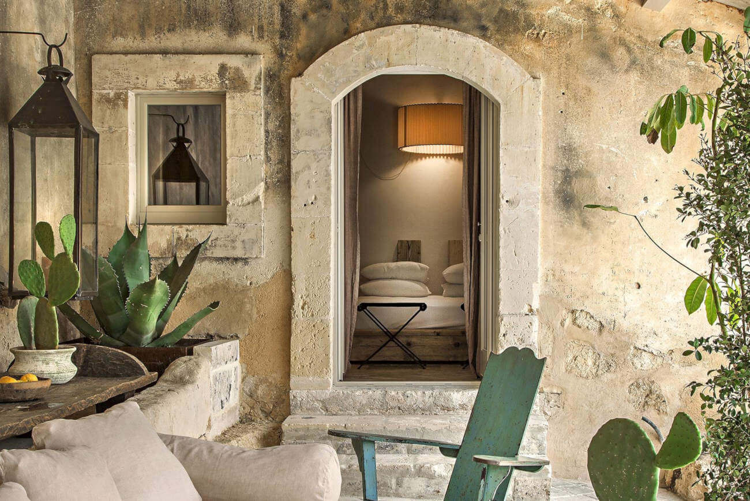
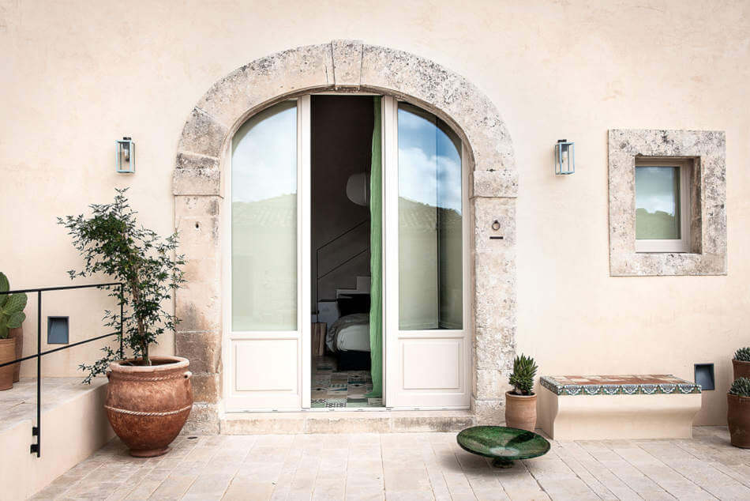



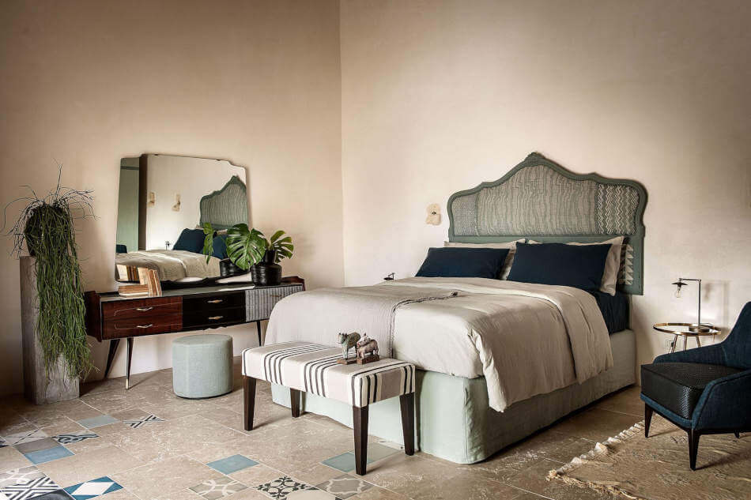

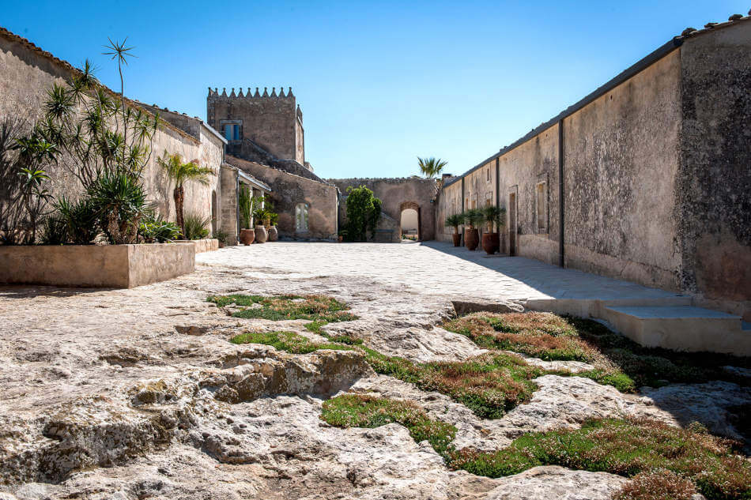
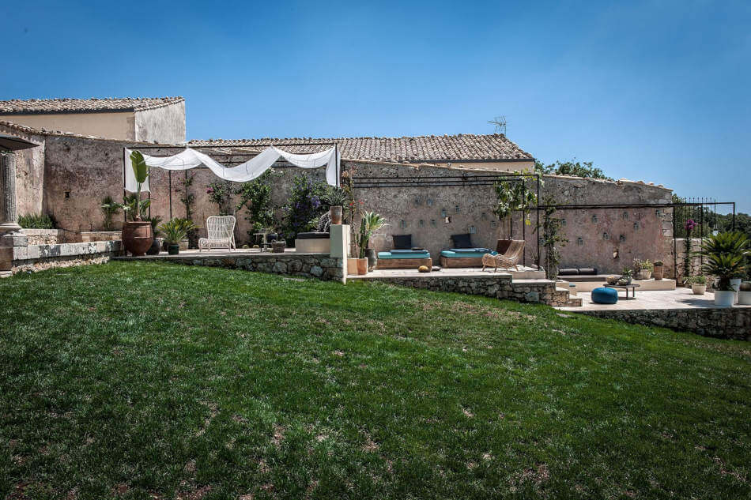
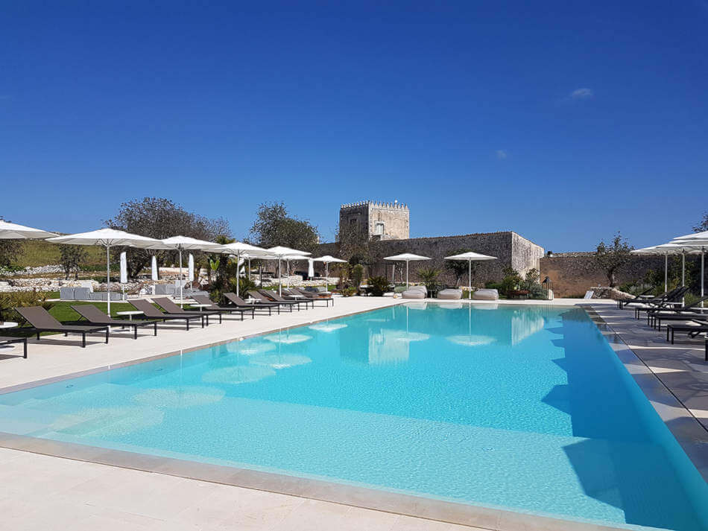
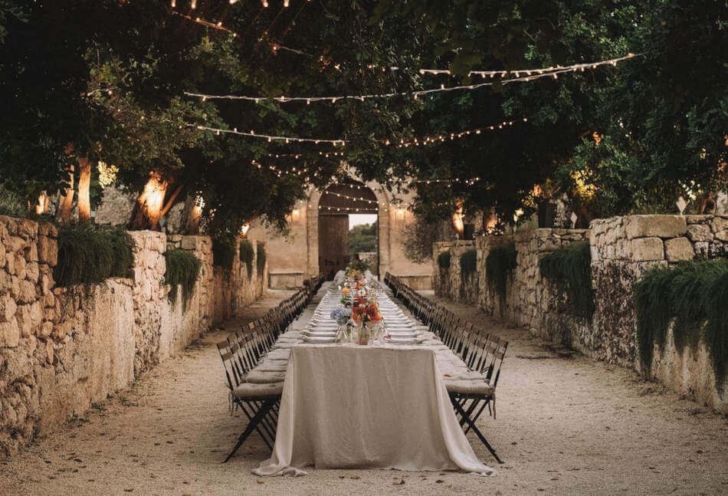
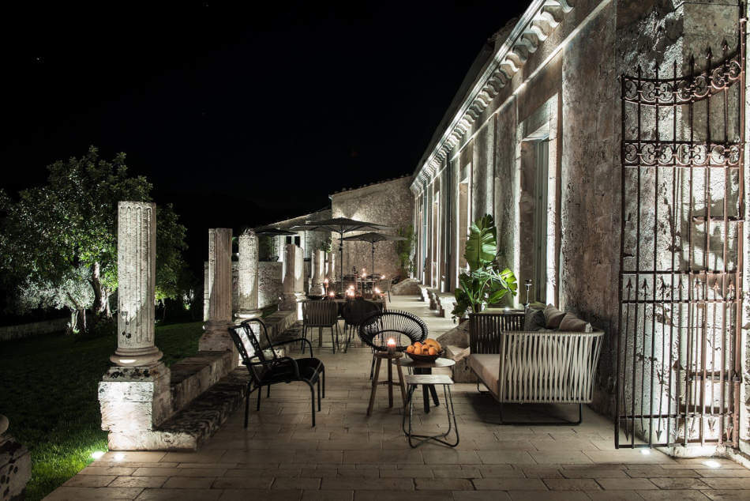
A renovated beach house in Tuross Head
Posted on Mon, 15 Apr 2019 by KiM
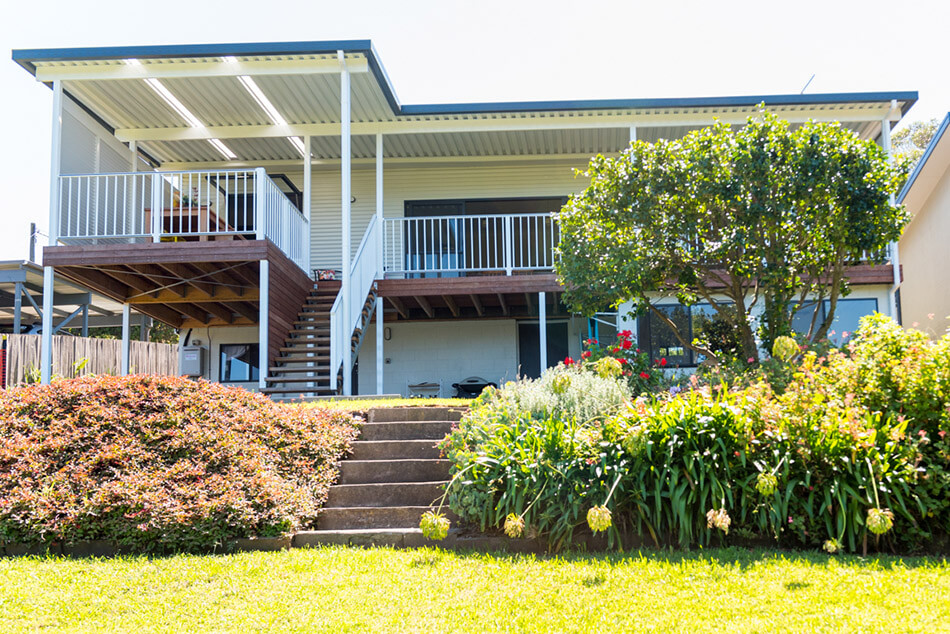
Mary, a very sweet blog reader, emailed us about her Airbnb “beach shack” in a coastal village of Tuross Head, New South Wales. I had to share this beauty with you. What I would do to be able to spend a vacation here!
I know that there are a lot of great looking rooms out there that are far more fancy and luxe than my abode. However, you may be curious to view my newly renovated 70s beach shack. It sits by, what I believe, is one of the most beautiful and untouched coasts lines in the world – The Far South Coast of NSW. The interior styling of the house could be described as slow design. The house includes art and furniture collections accumulated over many years of living in Asia and Australia. To me the most important and inspiring pieces are from family: my dad’s old carpenter’s workbench and my parents’ Parker lounge chairs from my childhood. These pieces inspired the look, feel and soul of my renovation, completed in December 2018. Mary Louise is a 1978 modified beach house. After being rented out for most of its life, it had become the eyesore of the neighbourhood. Despite its dilapidated condition, it had good bones and design integrity that needed saving. So, in 2017 the restoration of this 70’s original beach home began in earnest. After a year of work, Mary Louise was finally transformed. It now stands proudly getting the admiration it deserves. The living and dining area is open plan and seamlessly connected to a beautiful outside deck offering ocean, mountain and hidden garden vistas.
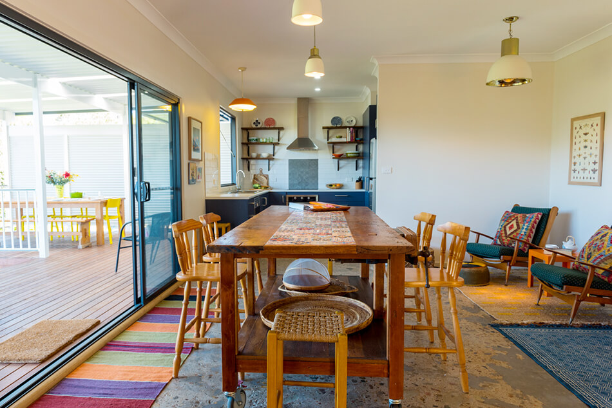
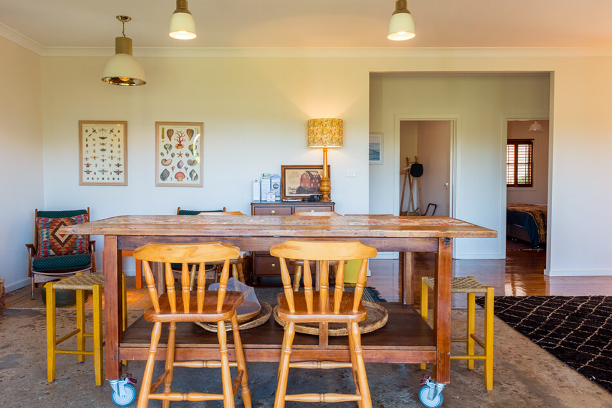
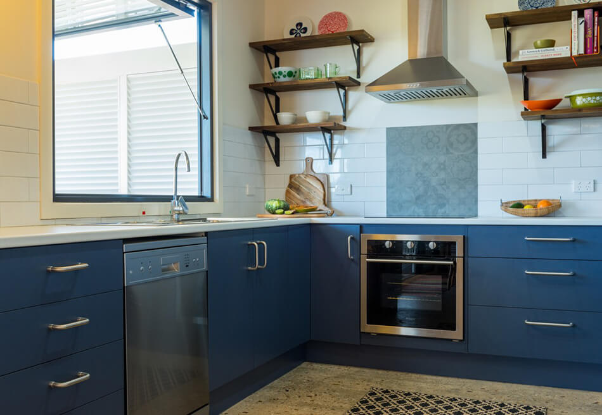
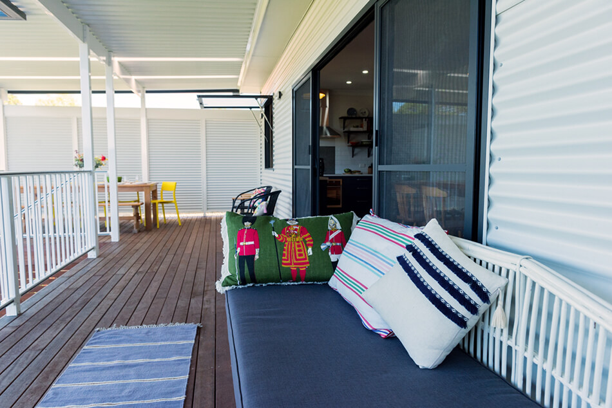
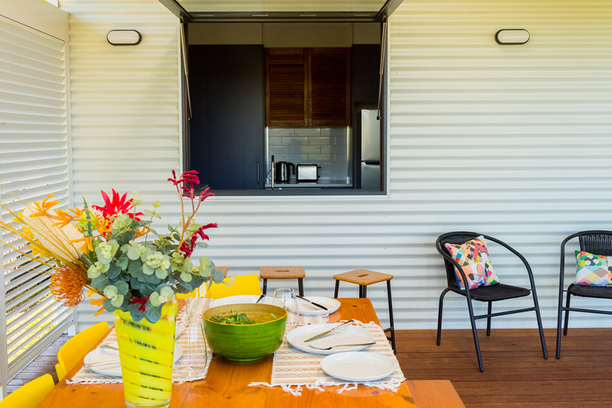
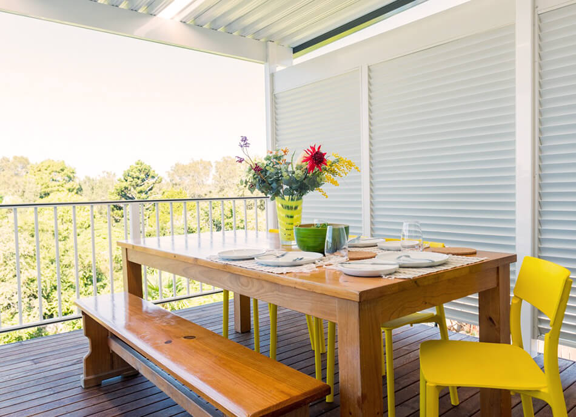
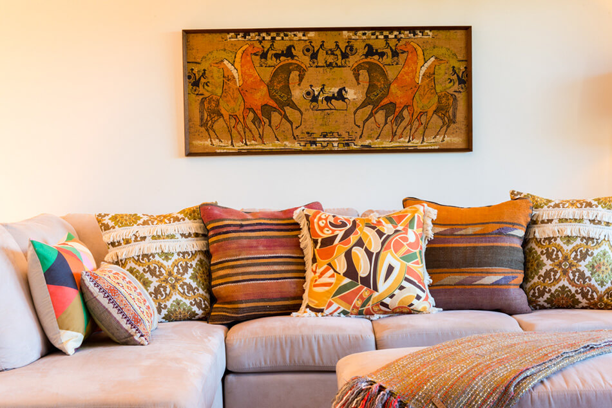
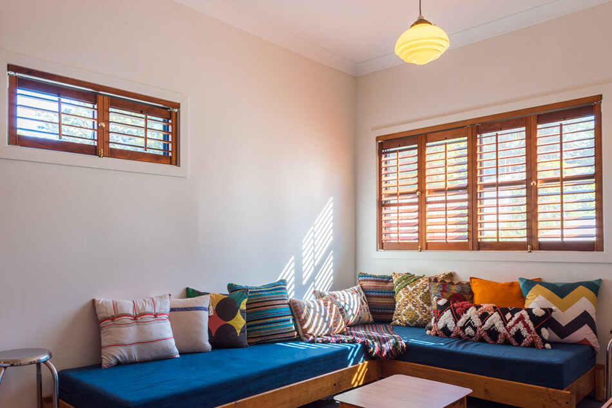
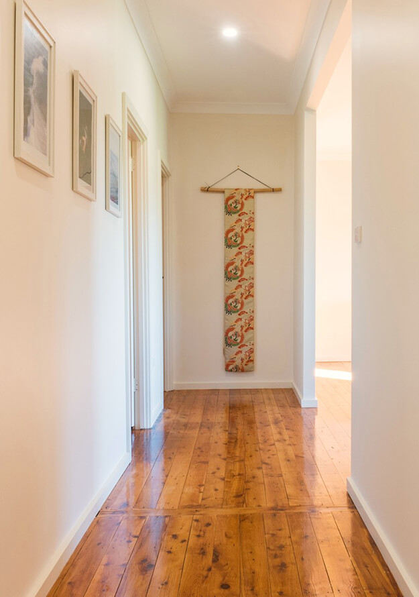
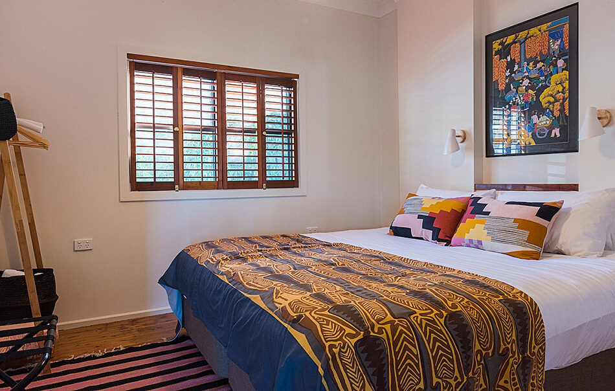
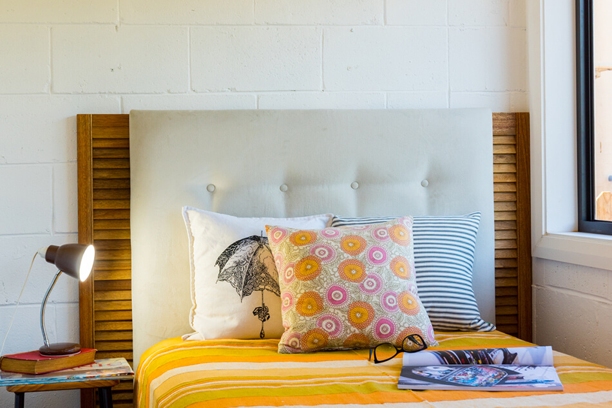
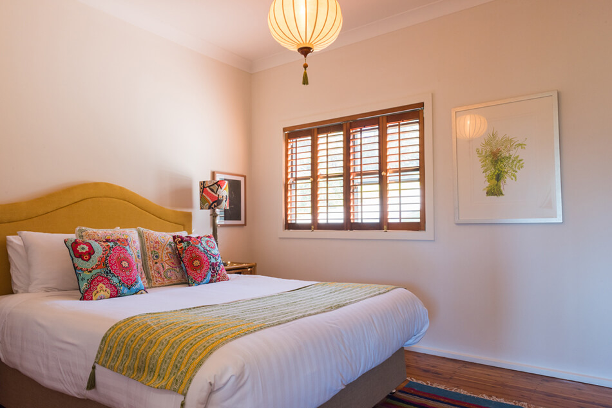
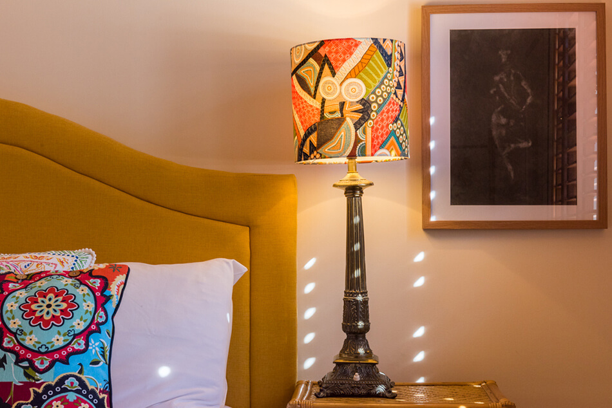

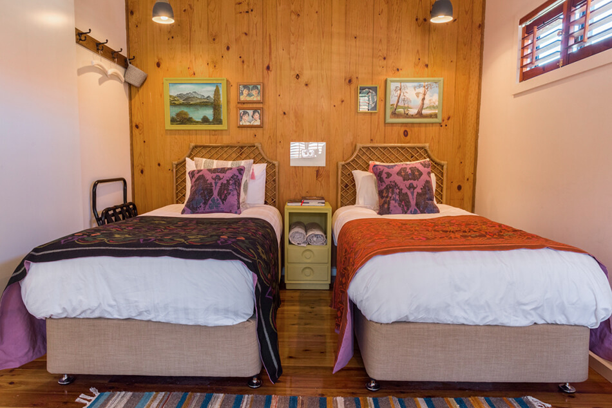
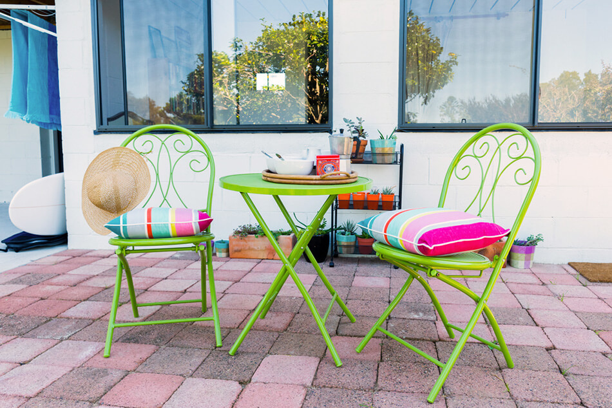
A Tuscan getaway in Sonoma
Posted on Mon, 25 Mar 2019 by midcenturyjo

It’s Monday and I’m on strike. The work week doesn’t have to start until I say so. No not going to happen. Instead I think we should all take a virtual getaway to California’s Sonoma Valley in the heart of wine country. How about a little Mediterranean vibe? Cool, shaded interiors, a pared back traditional style, smooth plaster and twisted ironwork, fountains murmuring gently. I’ll meet you at Kenwood Inn & Spa designed by Salt + Bones . Wine then a massage? Massage then wine? Both at the same time?
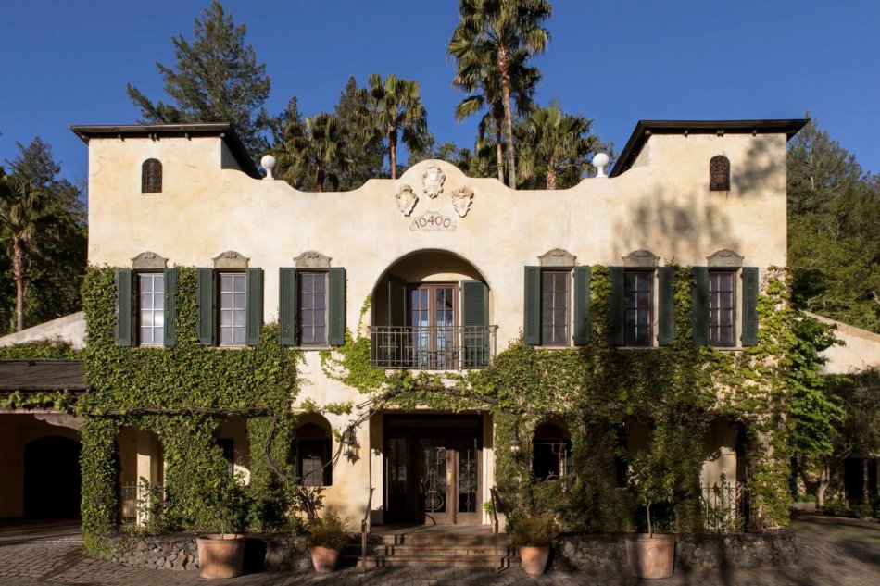
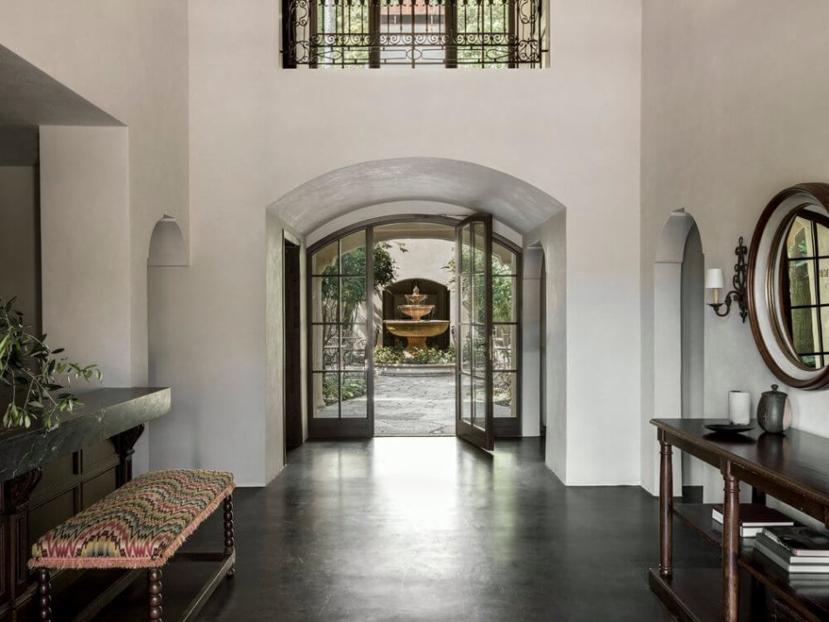
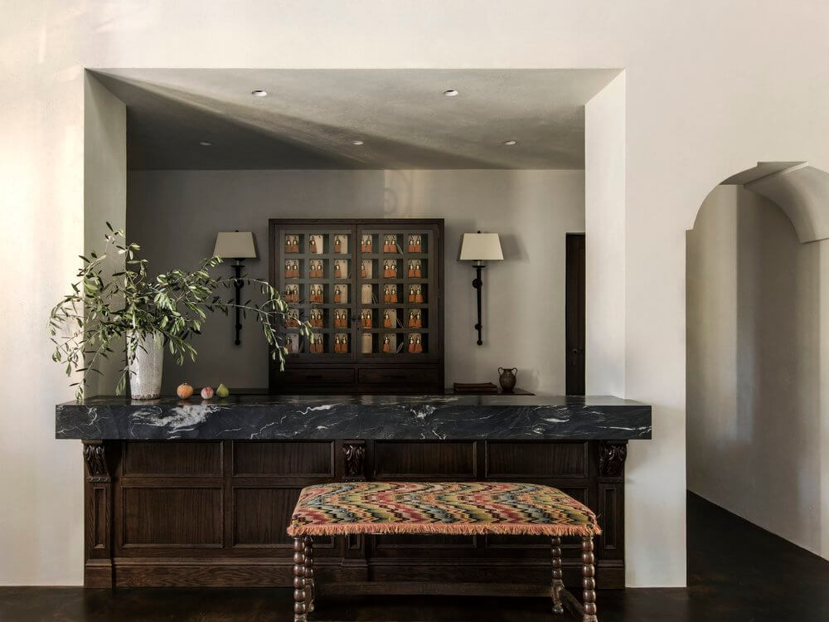


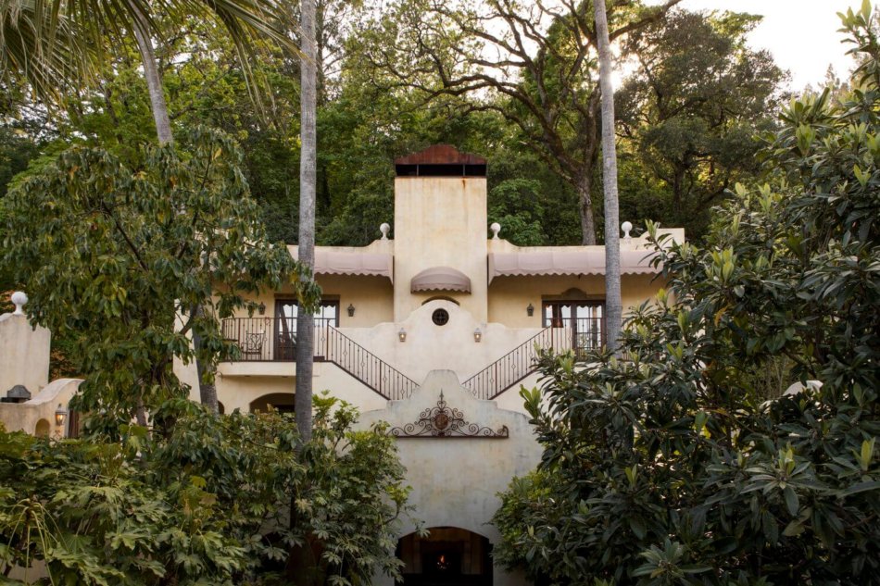



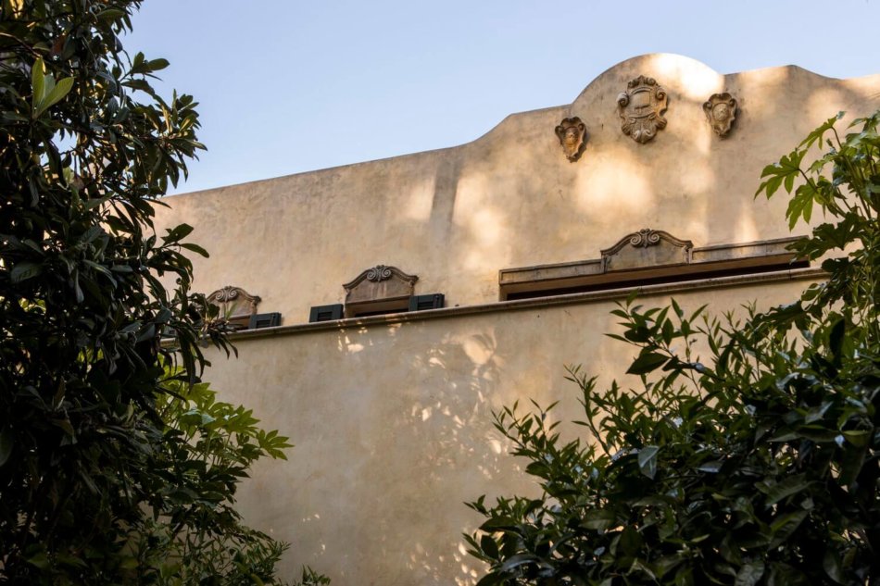
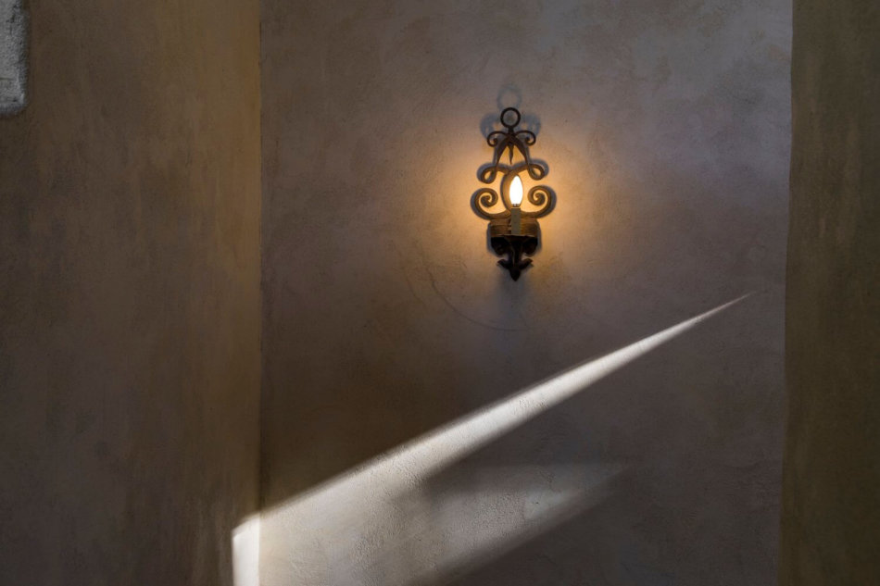
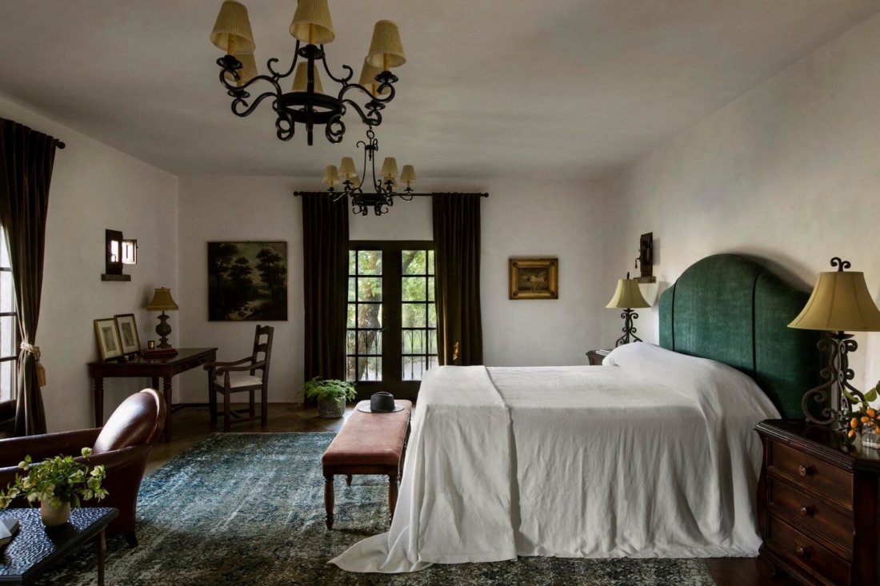

Photography by Laure Joliet

