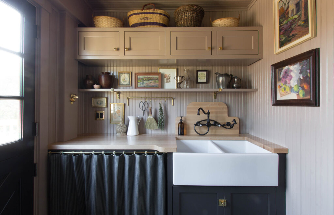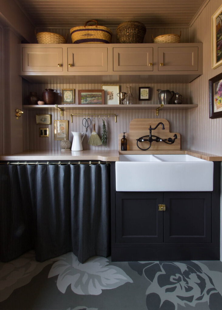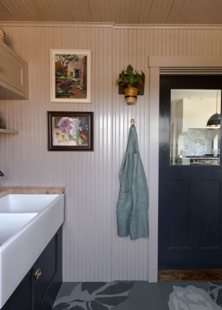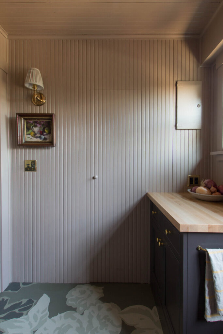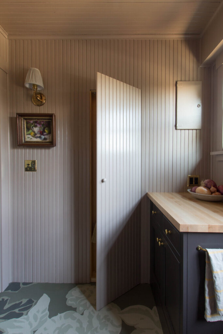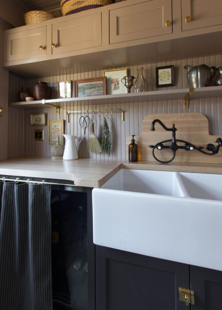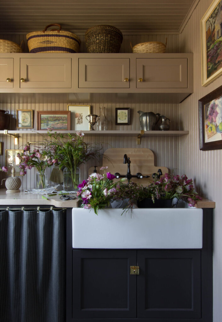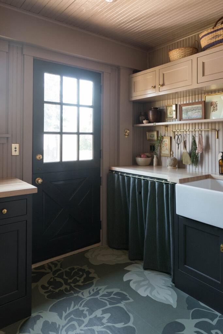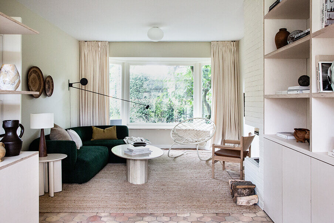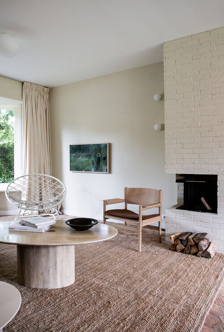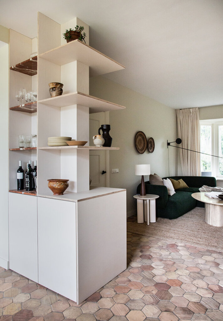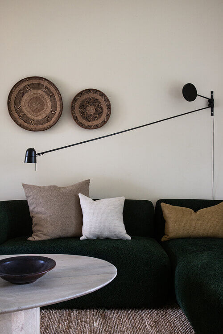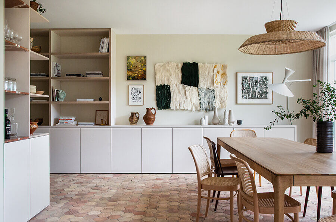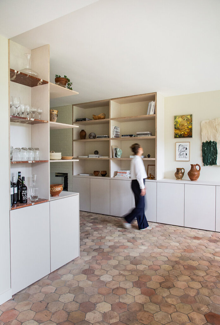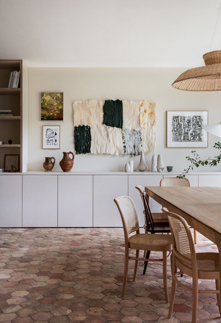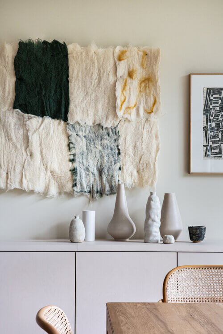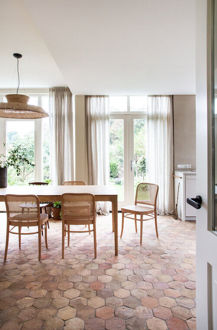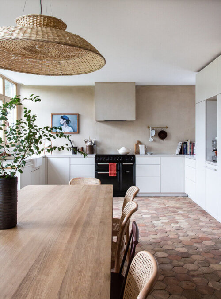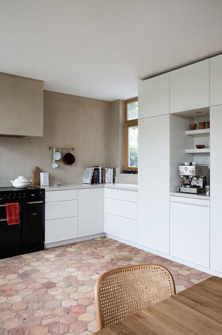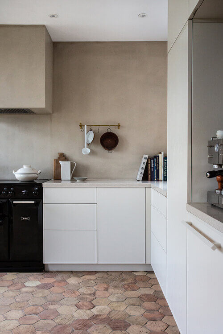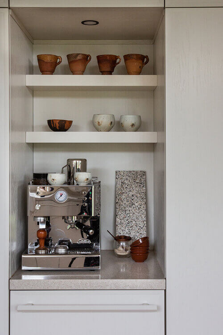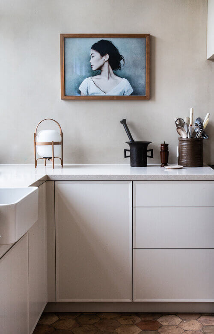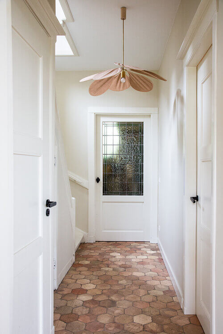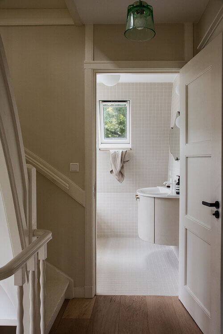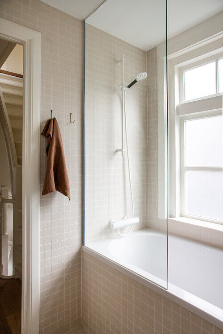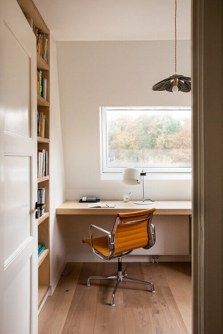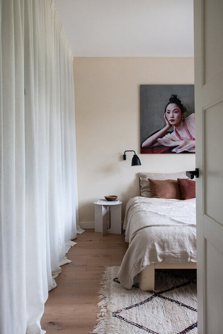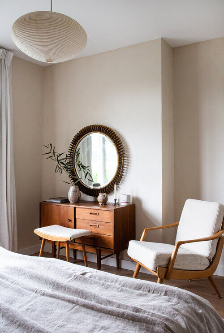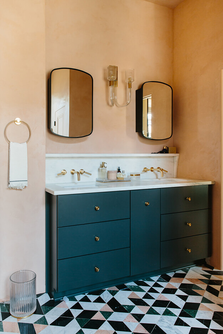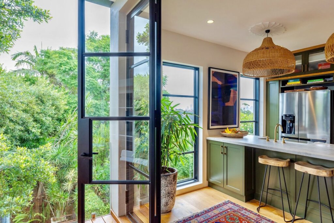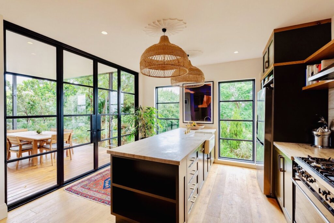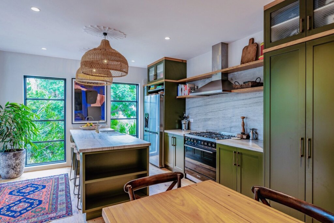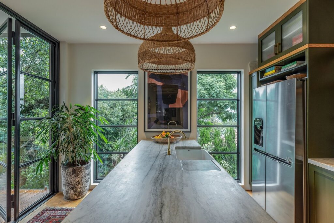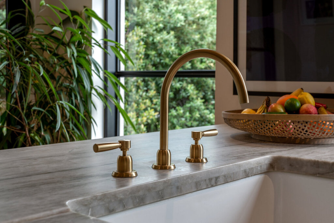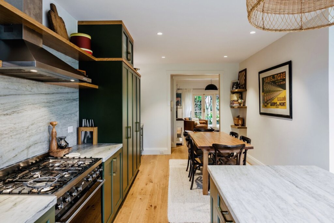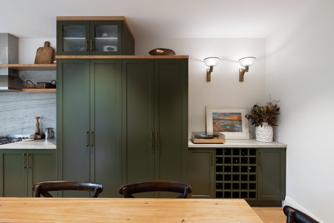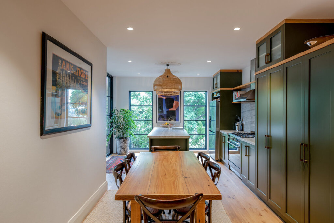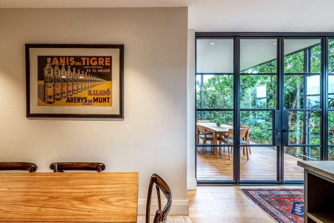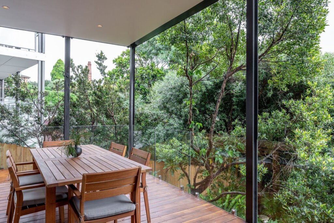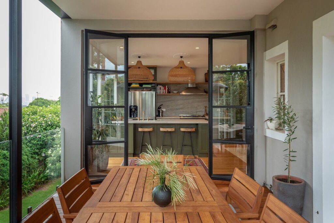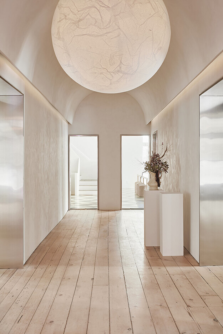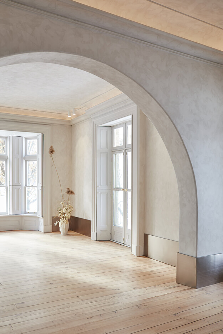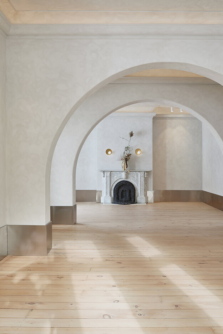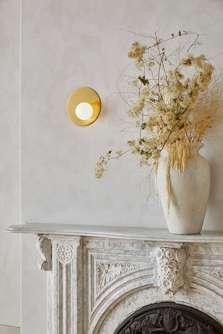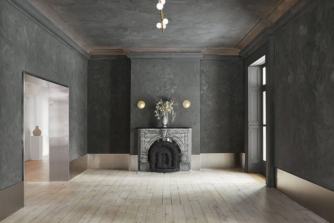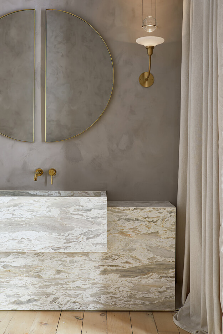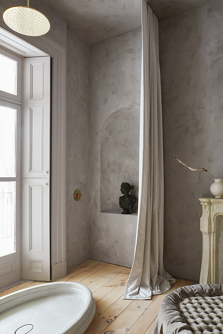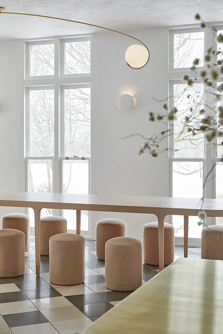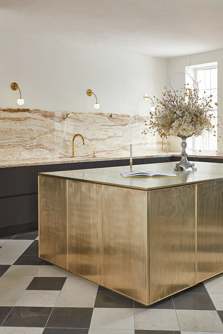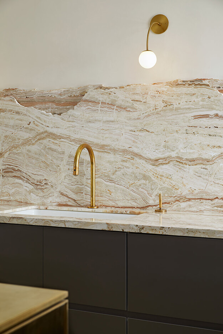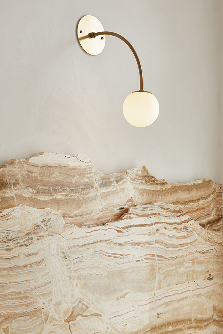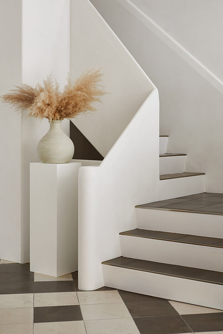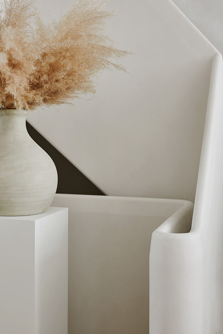Displaying posts labeled "Kitchen"
A Hard Working Scullery
Posted on Wed, 7 Jul 2021 by midcenturyjo
It may be a small space but it’s a hard worker. Wet bar with a hidden beverage fridge, floral arranging room and additional storage for pantry and cleaning supplies. Don’t we all wish we had a dedicated space for those messy jobs, extra storage and handy drinks when we’re working or playing outside? And to think it was just a simple pass through room until Lauren Lothrop Caron of Seattle-based Studio Laloc worked her magic.
Between the forest and the sea
Posted on Wed, 7 Jul 2021 by midcenturyjo
“Nestled between forest, dune and sea our cottage style Starwood Residence is the manifestation of our design-minded client’s vision for a home that sustains a lifestyle rooted in family and flow … the house was stripped to its bones and lovingly brought back to life, with reclaimed French terracotta hexagon tile the stage upon which clay finished walls, rouge marble and custom joinery interplay with a quietly eclectic harmony of furniture, art and accessories.”
A mind set of reuse, recycle and repurpose has created a home that is about comfort and sustainability. A wonderfully laid back house in Bloemendaal, The Netherlands by Avenue Design Studio.
A European inspired loft in downtown Kentucky
Posted on Wed, 30 Jun 2021 by KiM
I had to share another inspiring project by the talented ladies of Journey + Jacobs. The second floor remodel of this historic downtown Louisville building was inspired by an old world, Parisian apartment. We designed it to have low-key elegance and glamour while feeling comfortable, useful, textured and touchable. We created contrast between the bright and clean whitewalls in the main living space to bolder tones in the smaller spaces like the office, painted in a bold green. The primary bedroom was created to be calming, warm and layered with grey linen lush bedding, heavy chocolate velvet curtains and tall built-in wardrobes. The adjoining wet room was plastered in a blush tone with a modern tub, black framed shower glass and bold colorful marble tile on the floor. The kitchen was made for entertaining with a 5x8ft marble island and an accordion door on the far wall allowing for seamless indoor/outdoor living. We turned the tiny second bedroom into a meditation space with a custom upholstered mustard velvet bench for resting and built-in shelves to house health books, nicknacks from travel and extra storage. (Photos: Lang Thomas Studios)
A kitchen amongst the trees
Posted on Tue, 29 Jun 2021 by midcenturyjo
“A contemporary chic & eclectic kitchen for a young family, nestled amongst the trees in Sydney’s Eastern Suburbs. This project unifies contrasting design elements to create a rejuvenating and quirky kitchen that maximises on space and function.”
The view is amazing and so is the kitchen. An awkward narrow space is visually expanded by steel and glass doors and windows while cabinet colours echo the trees outside. Belle Vue kitchen renovation by Sydney-based Amarot.
It’s unfortunate this space is not furnished but let your imagination run wild with the endless potential it has… An 18th century stone manor becomes an unexpected special event pace in Goderich, Ontario. Utilizing a monochromatic colour scheme and tactile materials, the space pays homage to the moon, the only respite in the dark and secluded landscape. Bold, sweeping arches and an extruded barrel ceiling were introduced into the otherwise formal plan to further emphasize the narrative of the moon. Limewashed walls lend a texture that is unmistakably reminiscent of how our naked eye perceives the moon’s surface. In opposing rooms, the highly contrasting colours mimic the dark side. In the kitchen, precious onyx slabs were broken by hand and layered for an unexpected backsplash that adds a beautiful and rugged texture. Designed by Author. (Photos: Niamh Barry)
