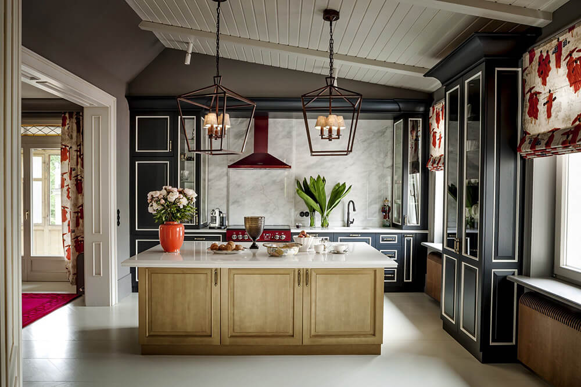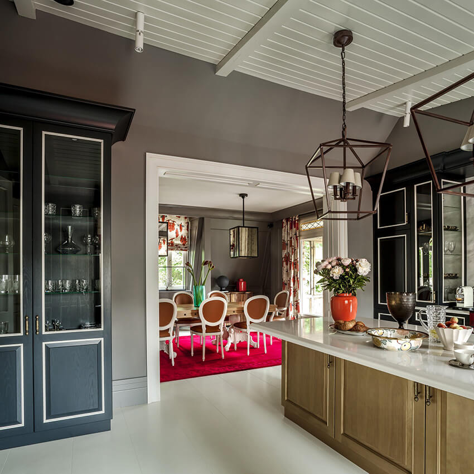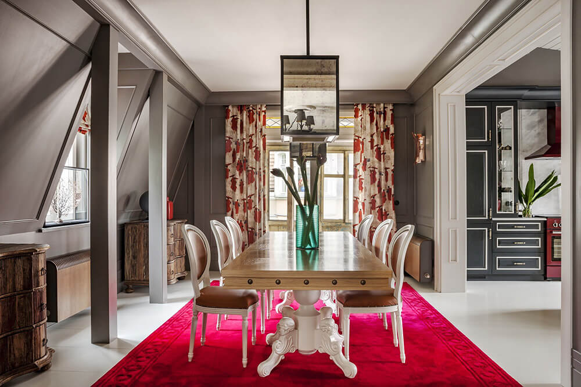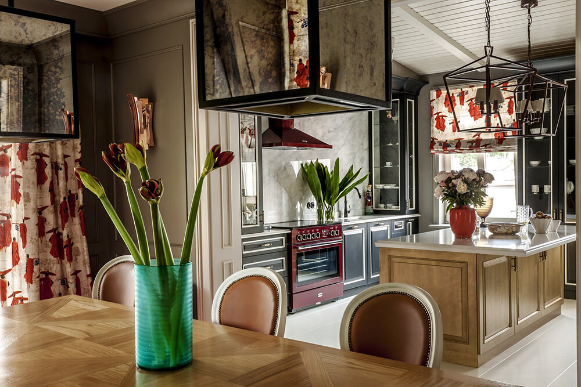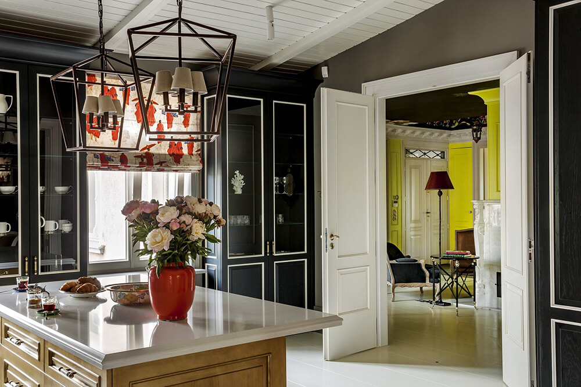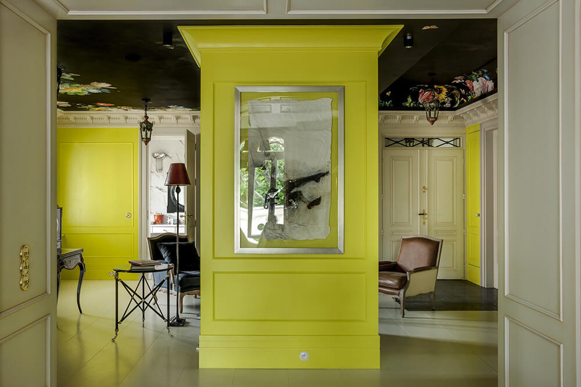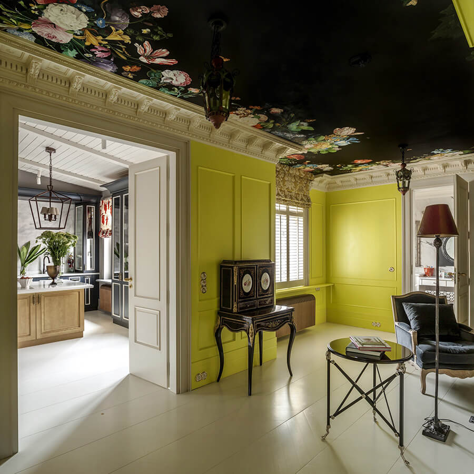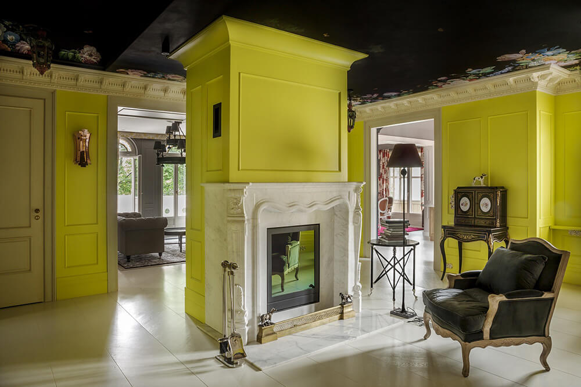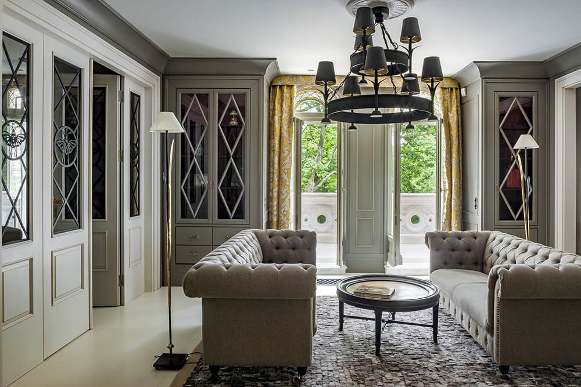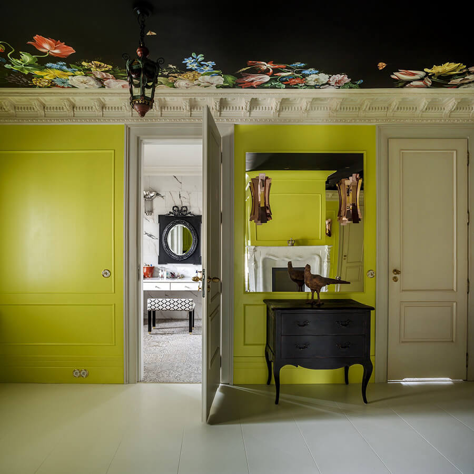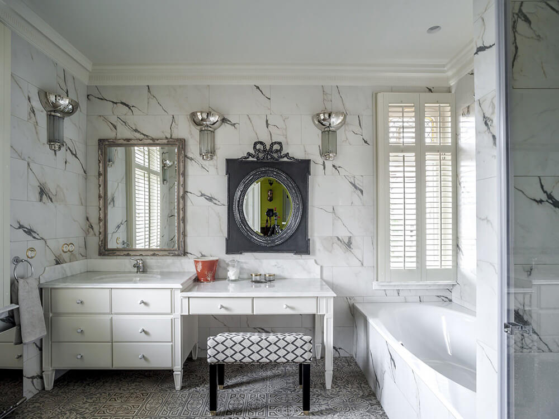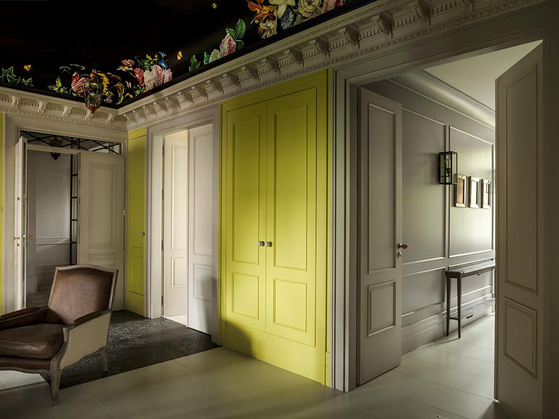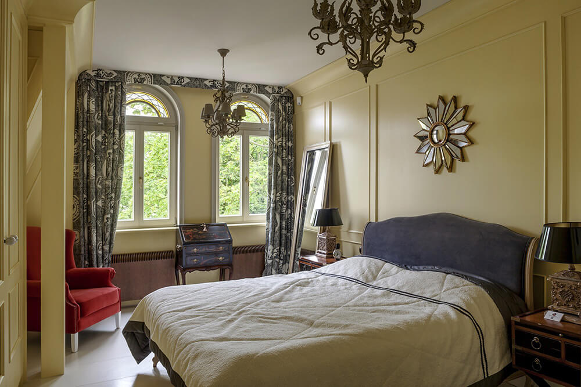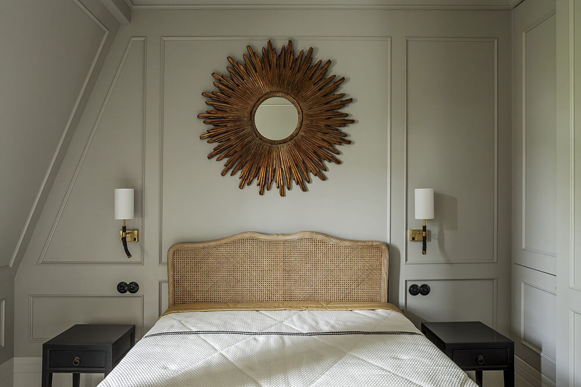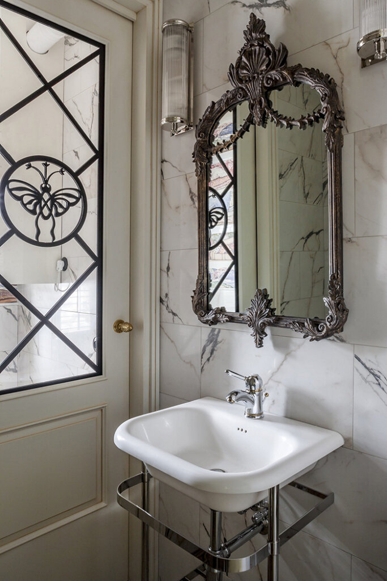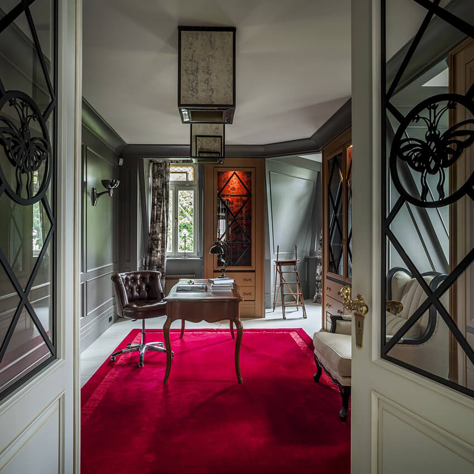Displaying posts labeled "Kitchen"
A light-filled first family home.
Posted on Fri, 29 Mar 2024 by midcenturyjo

“This renovation was to provide a beautiful first home for a young couple. The clients wanted bright, refined and elegant colours paired with accents of natural timber to add some warmth back into the space. Our goal was to increase the sense of space in the apartment as well as bring more light into their living areas.”
Leo Street by Sydney-based interior architecture and design studio Designed by JAM.
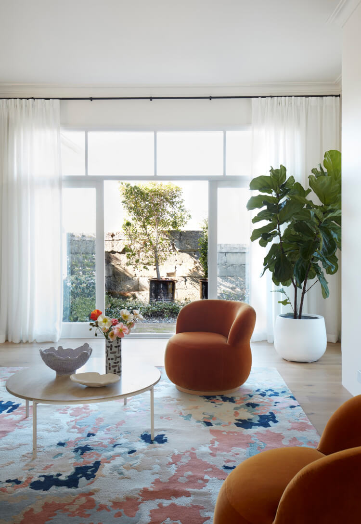
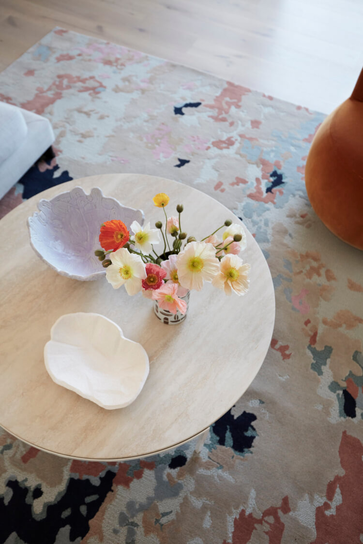
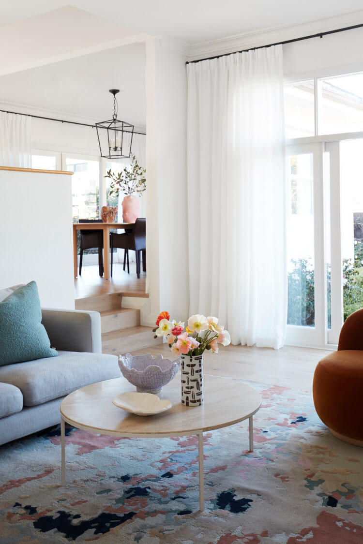
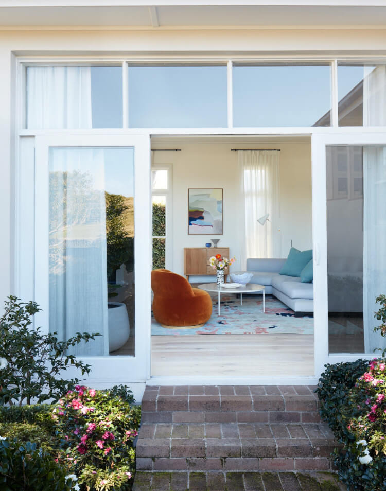
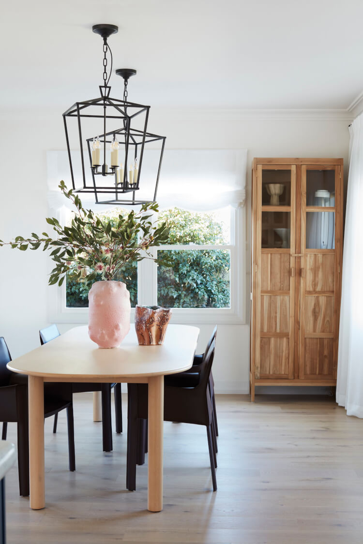
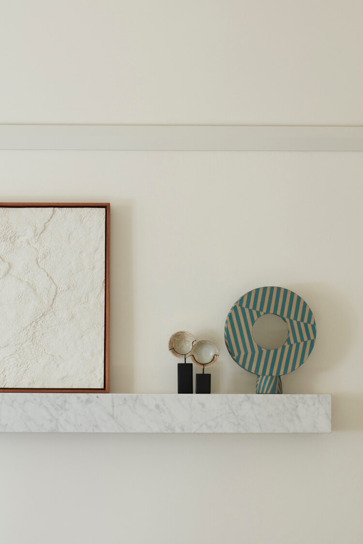
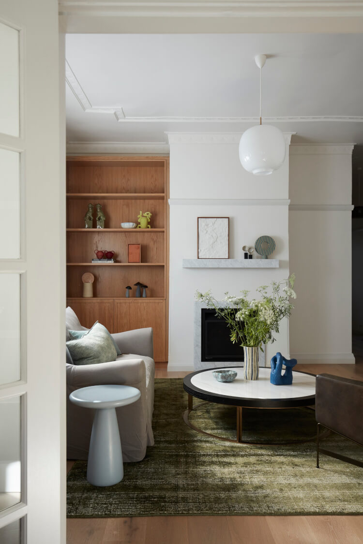
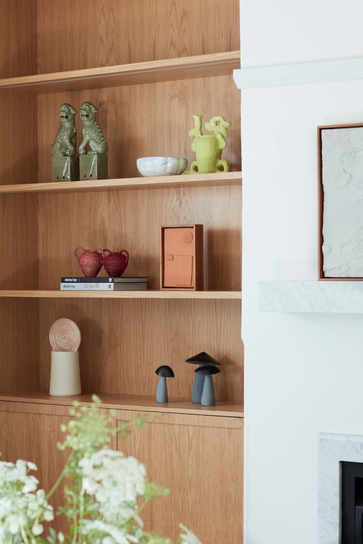
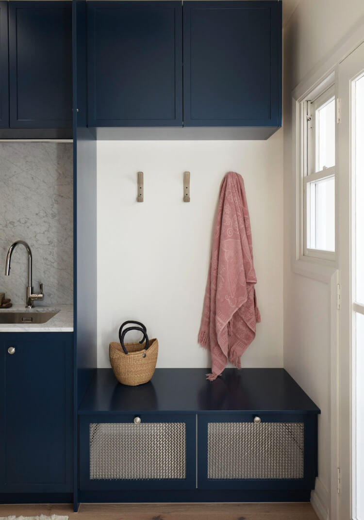
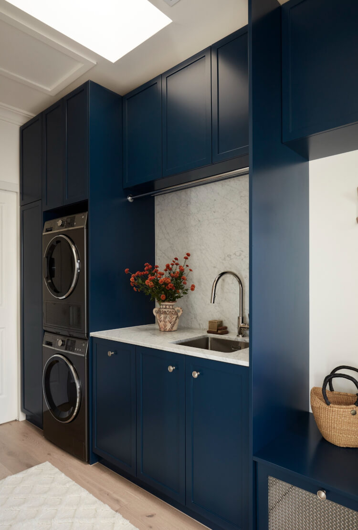
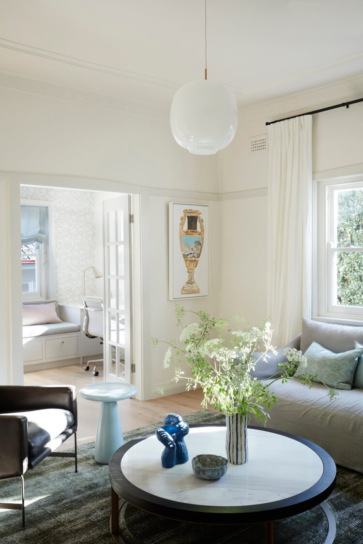
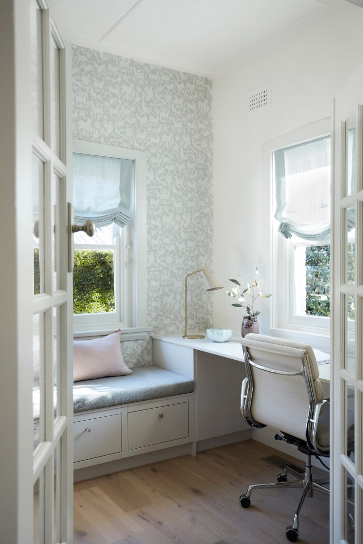
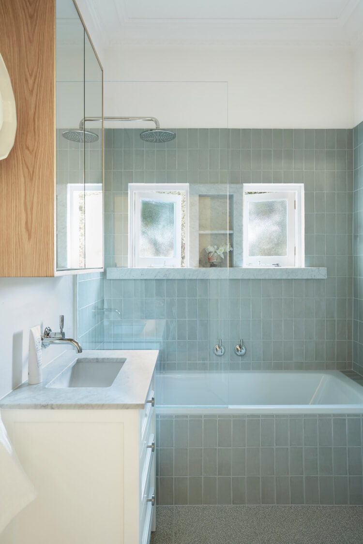
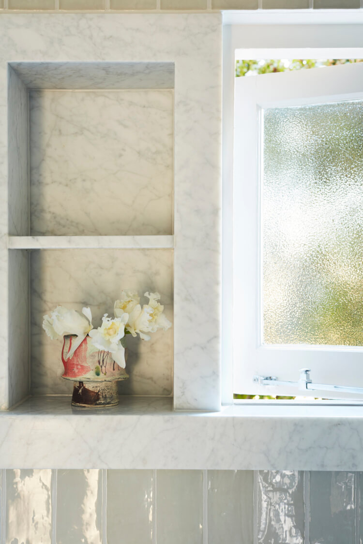

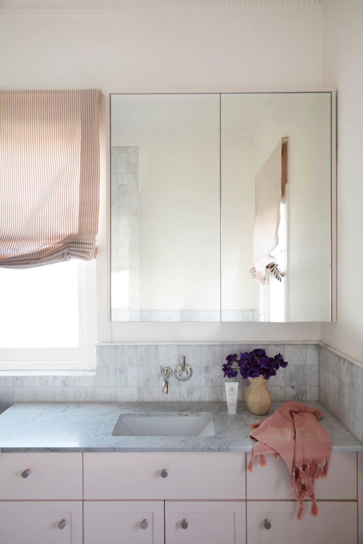
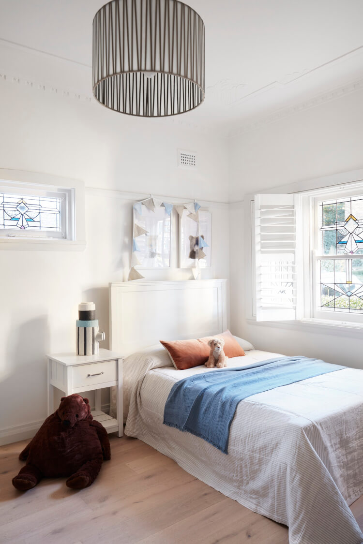
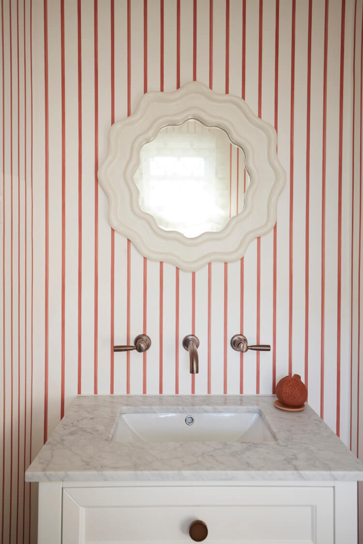
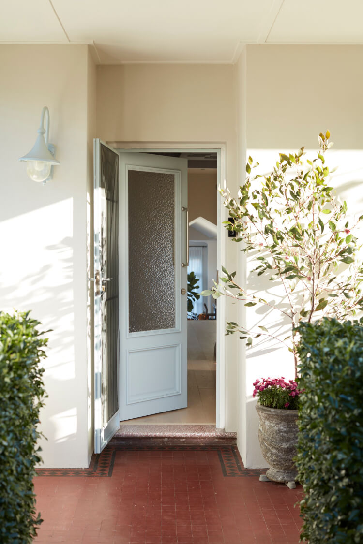
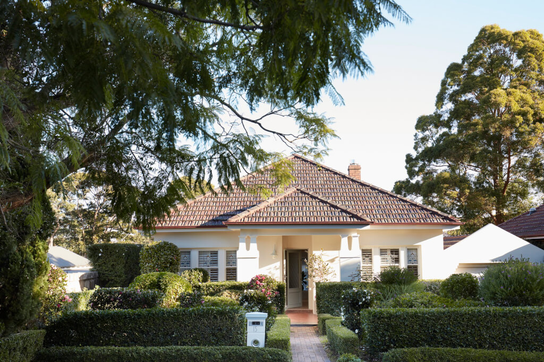
Photography by Prue Ruscoe.
Seaside farm sanctuary
Posted on Fri, 29 Mar 2024 by midcenturyjo

Perched on the Mornington Peninsula, this farmhouse renovation seamlessly integrates bushland and sea vistas, crafting a serene horse hobby farm away from the city bustle. Inspired by its Australian rural surroundings the design palette echoes nature’s hues with eucalyptus greens and ocean blues. Collaborating with local artisans, bespoke elements like kitchen plates and handcrafted balustrades adorn the space. The design has balanced the modern with the heritage, incorporating textured renders and reclaimed French beams for character while personal touches fill every corner. Tuerong Farmhouse by Samantha Eisen Interiors.






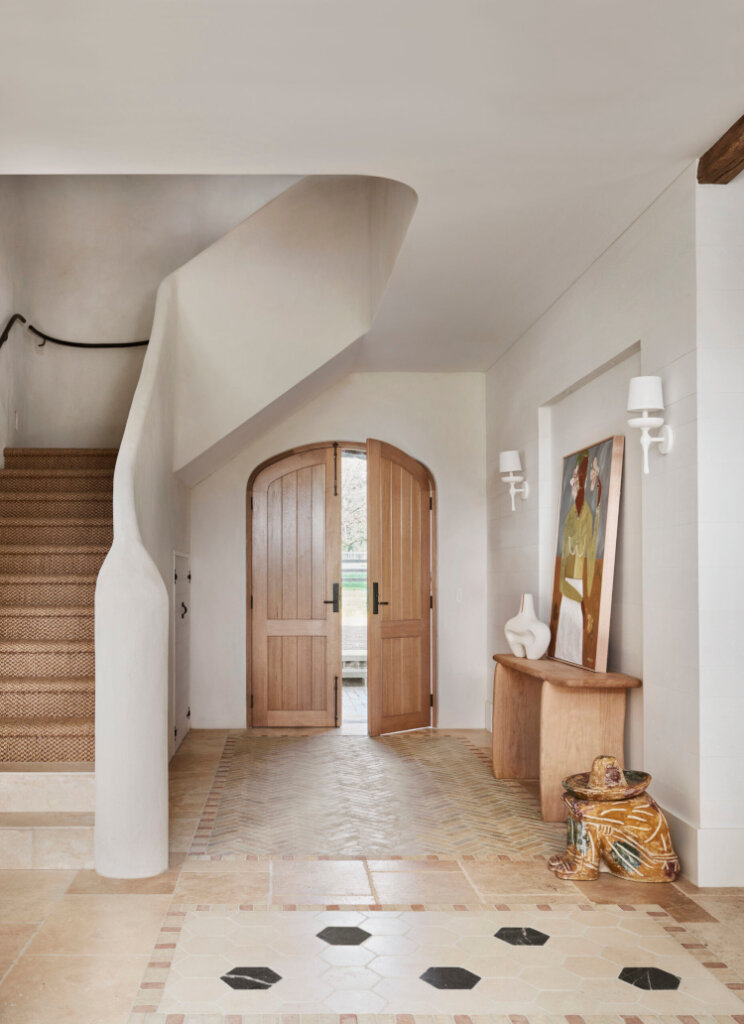








Photography Lisa Cohen,
The power of original architecture
Posted on Thu, 28 Mar 2024 by KiM
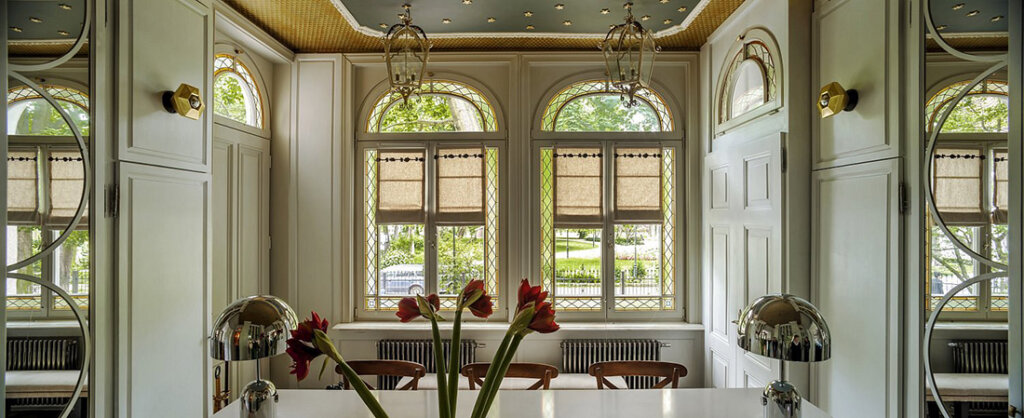
Vanguard Flower – A 90 square meters apartment in a tenement house dating back to the beginning of the 20th century located near the beach. Renovation works involved a complete reconstruction along with the restoration of the original window woodwork in order to restore the ambiance of a pre-war interior. Beautiful patterns from Pierre Frey and Braquenié collections are exposed in all of the rooms. The bedroom doors are decorated with a Ralph Lauren wallpaper. Furniture is upholstered and wooden furniture systems are tailor-made according to the original design.
The architectural details of this home are absolutely stunning!!! Hooray again to Karolina Rochman-Drohomirecka for honouring the original details in this home and ensuring they were maintained and for playing off of the rounded shapes in most of the apartment to really make them a focal point.
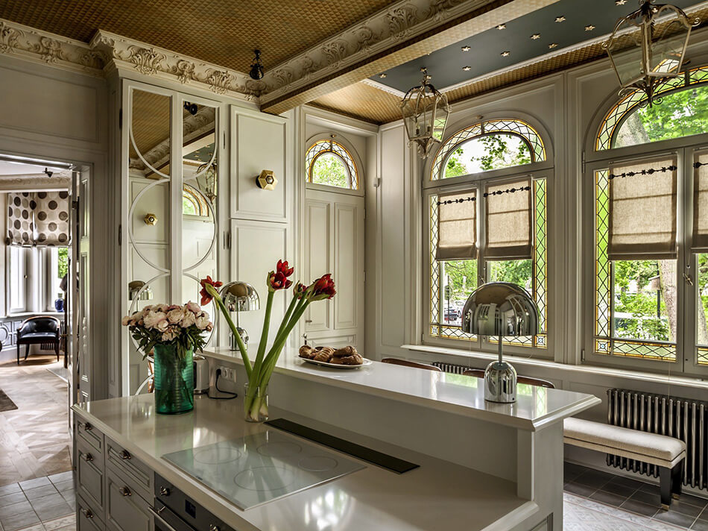
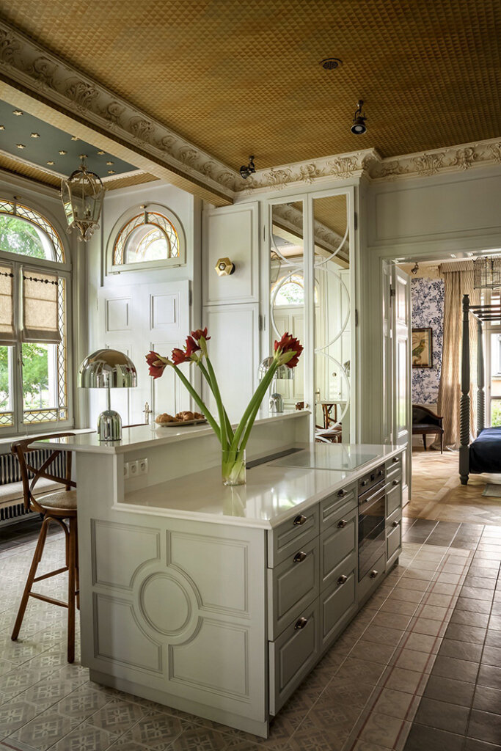
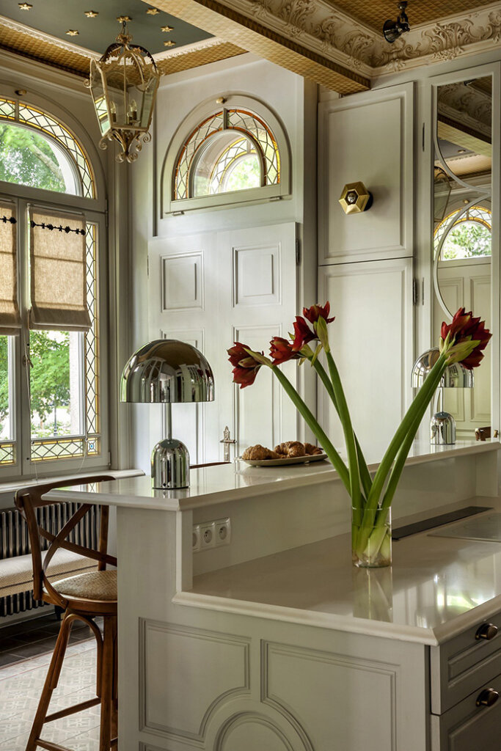
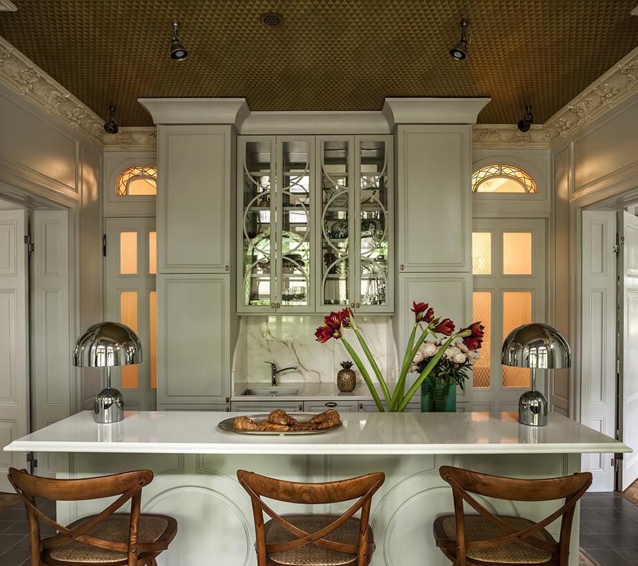
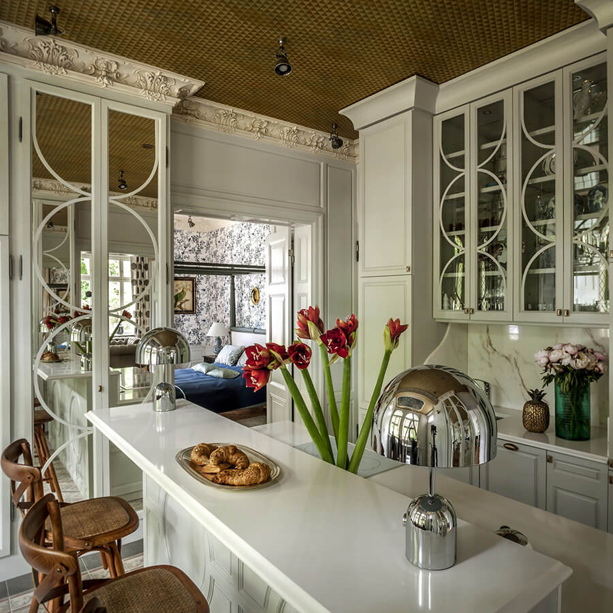
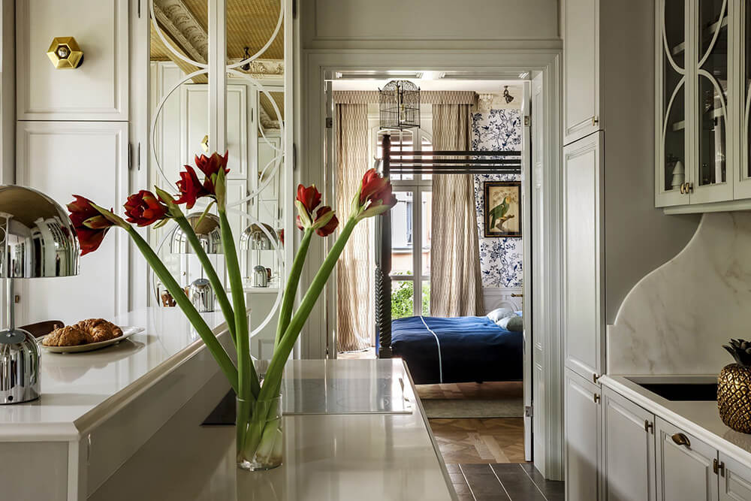
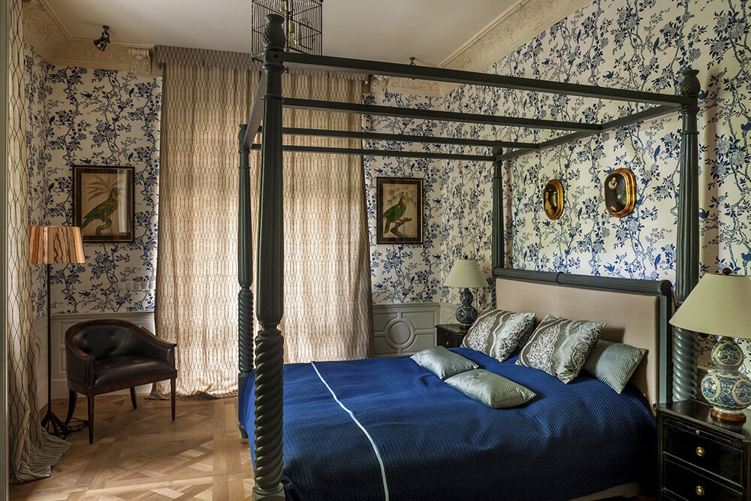
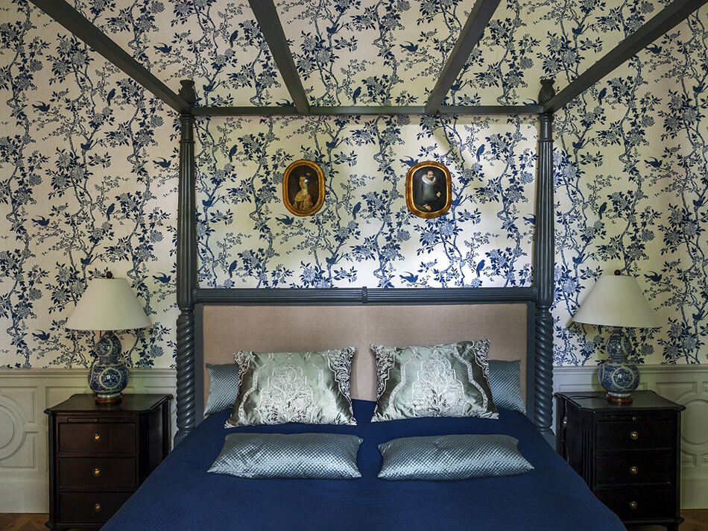
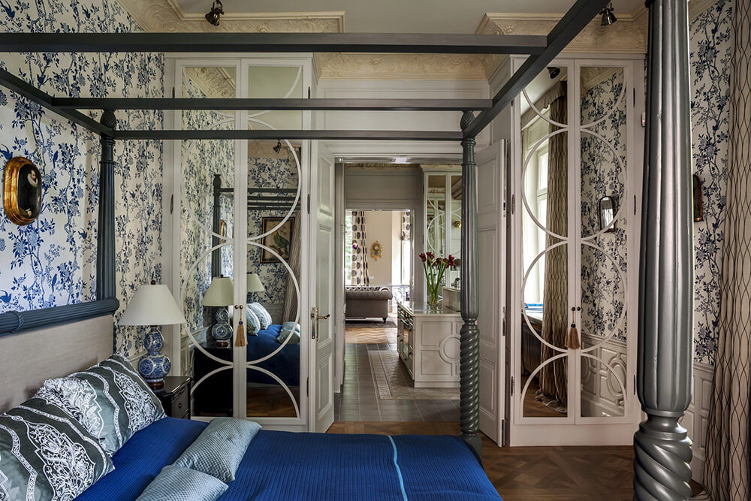
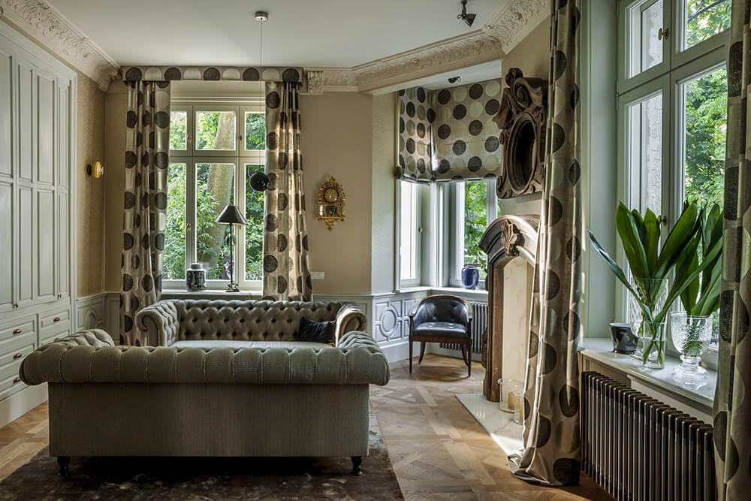
Modern serenity in Barcelona
Posted on Wed, 27 Mar 2024 by midcenturyjo
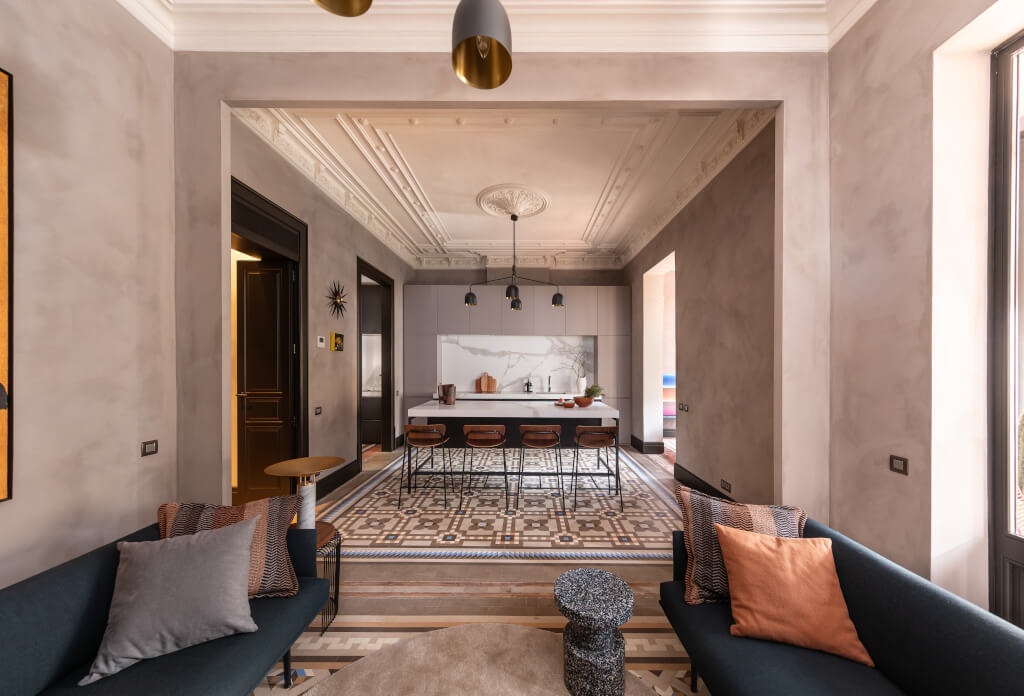
Situated within a 19th-century apartment building along Barcelona’s iconic Paseo San Juan, this project by YLAB Architects involved the revitalization of a modernist residence. The owners, an Australian couple in love with Barcelona, wanted to renovate the property to establish their European residence. The dilapidated flat was transformed into a comfortable space where they could host visits from family and friends.
Balancing contemporary comforts within a historically significant setting, the preservation of key features like the Nolla mosaic flooring and ceilings was paramount. The space was reconfigured into social and private areas flanking the entrance hall, each tailored to the owners’ needs. Drawing inspiration from the mosaic’s vibrant hues, Bauwerk lime paints and bespoke furniture complement the flooring. At the same time, a connecting element, made up of baseboards and interior and exterior carpentry in a very dark brown colour, runs through the space from one end to the other. This element penetrates and envelops the smaller interior rooms, which, combined with sophisticated artificial lighting and reflective materials, are transformed into powerful and luminous spaces. The outcome is a fusion of preservation and modern elegance, resulting in a home that is a serene and refined retreat.
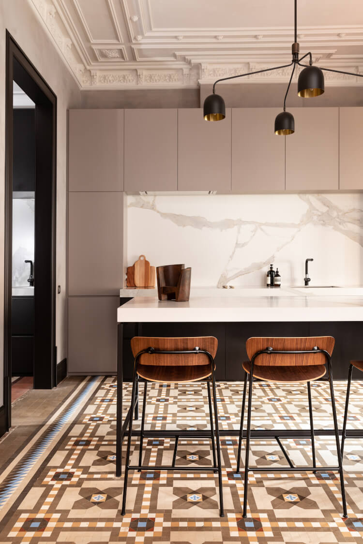
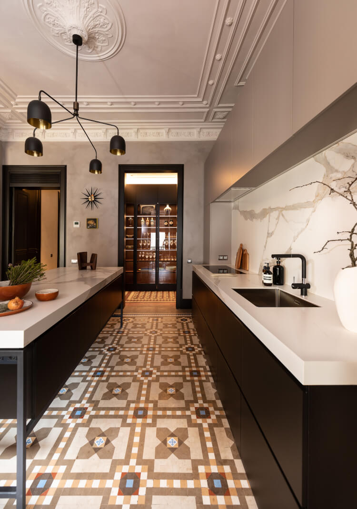
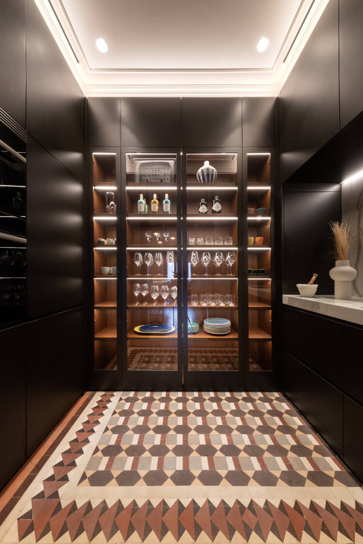
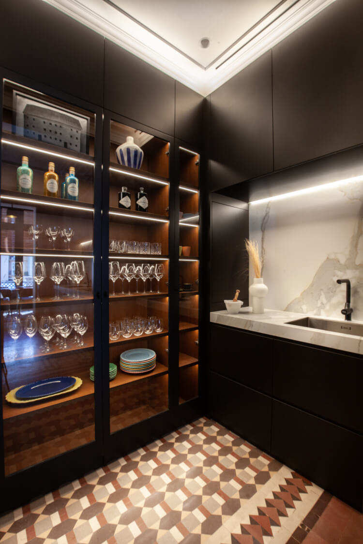
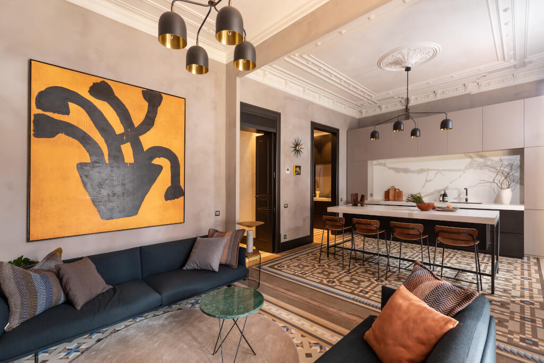
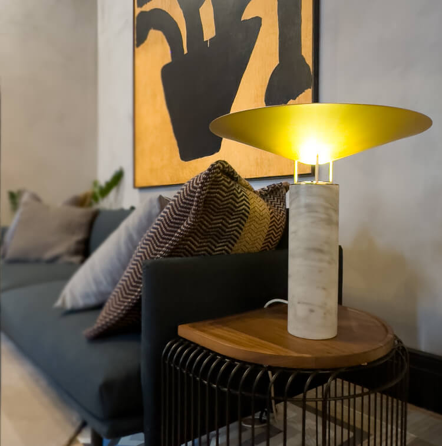
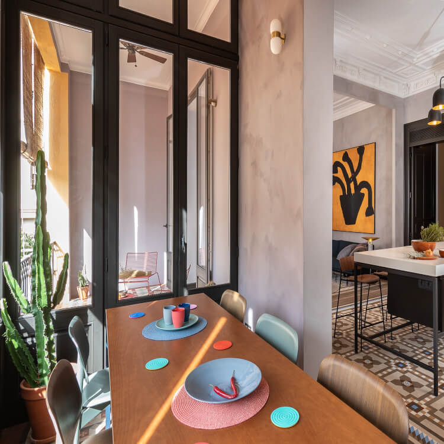
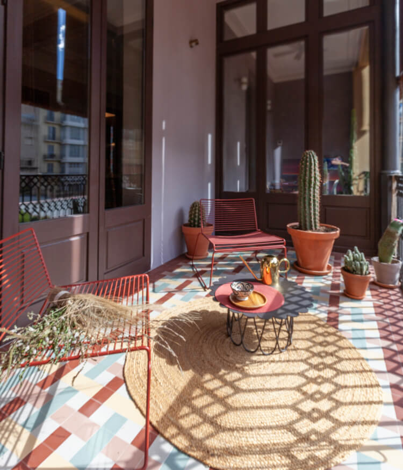
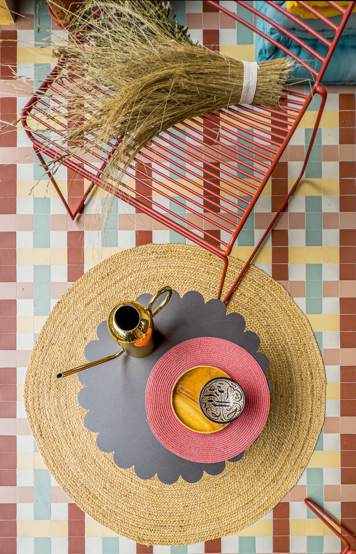
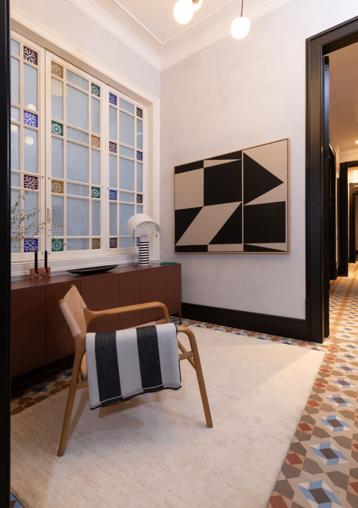
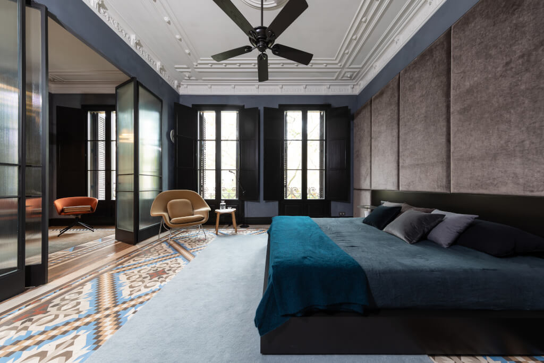
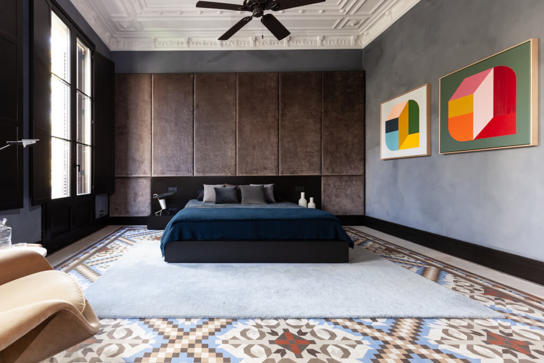
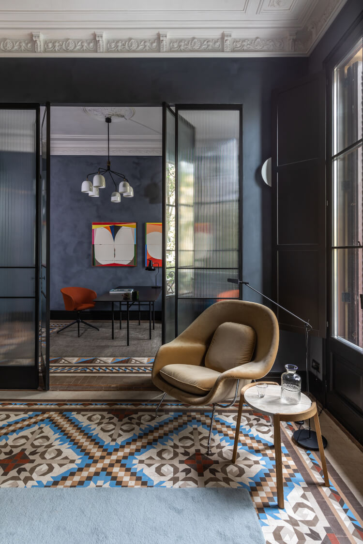
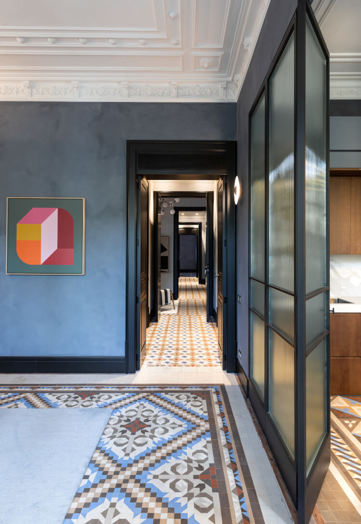
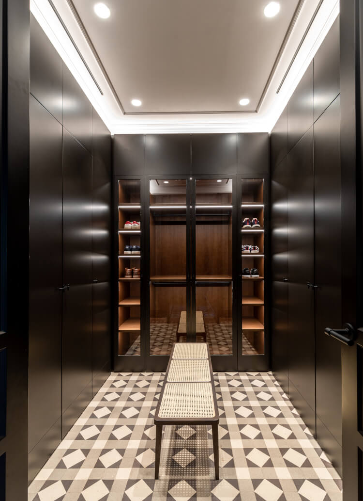
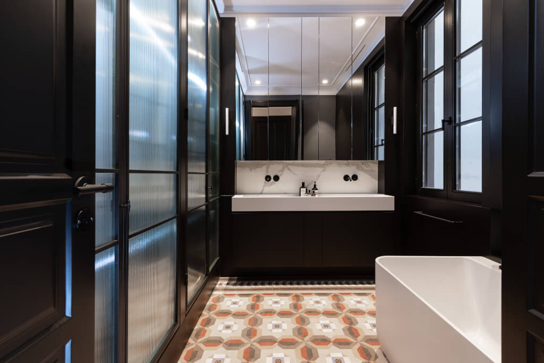
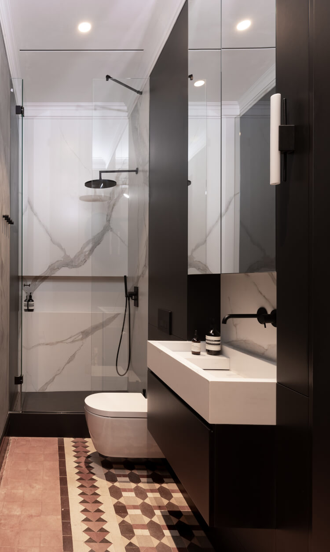
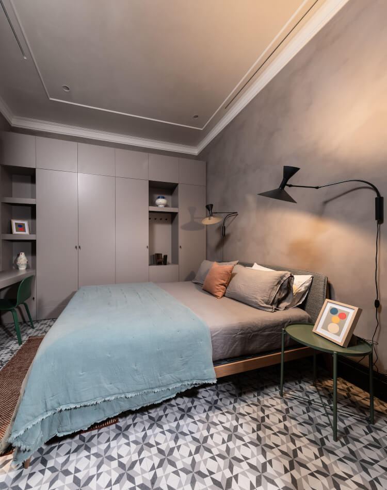
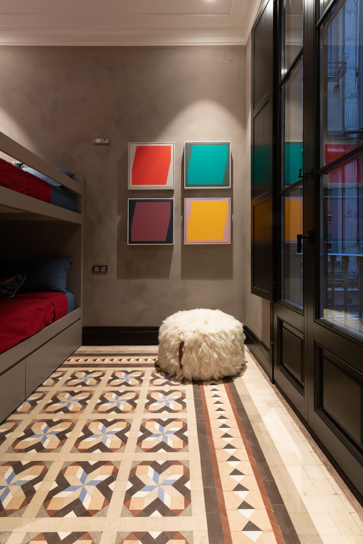
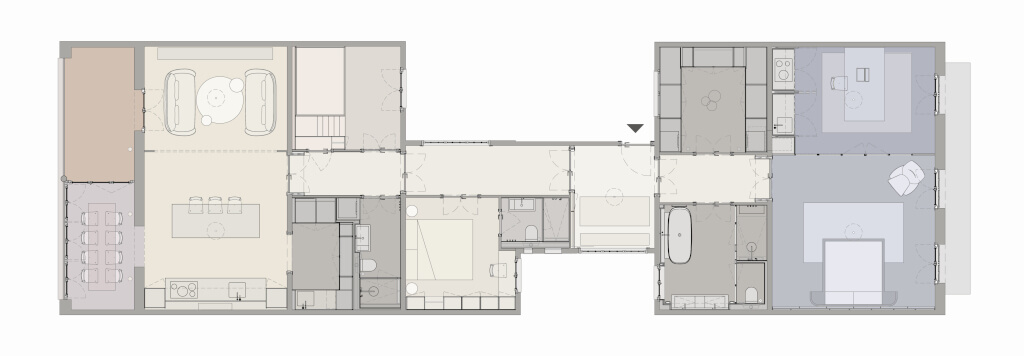
Photography by Santiago Garcés e YLAB Arquitectos.
Red stove and yellow walls
Posted on Tue, 26 Mar 2024 by KiM
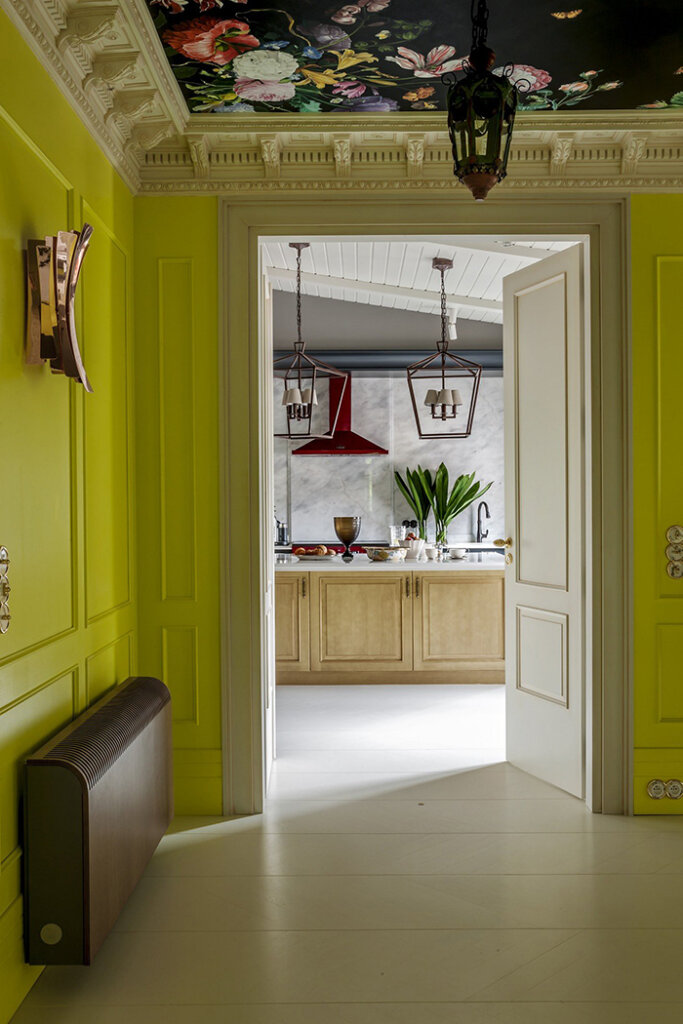
The apartment has a clock chip in a partial enfilade and is located in the attic of a tenement house dating back to 1905. A marble fireplace constitutes the central part of the interior. A hand-painted ceiling refers to the Dutch painting. The walls are covered with wooden panels. Single herringbone pattern of the wooden floor is painted in white. The apartment is furnished with originally designed furniture and furniture systems which are tailor-made according to a design. (Some of this might not be translating correctly from Polish)
This project by Polish architect and colour designer Karolina Rochman-Drohomirecka is titled “Red Stove” but I think it really needs to be “Red Stove and Yellow Walls”. The graphic trim in the kitchen with the fun red stove, the lemon yellow central area with the gorgeous painted floral design on the black ceiling are really making a statement. Though I will admit I am 100% not on board with the white painted herringbone wood floor (whyyyyyyyyy?????).
