Displaying posts labeled "Loft"
Warehouse stalking
Posted on Mon, 11 Mar 2019 by midcenturyjo
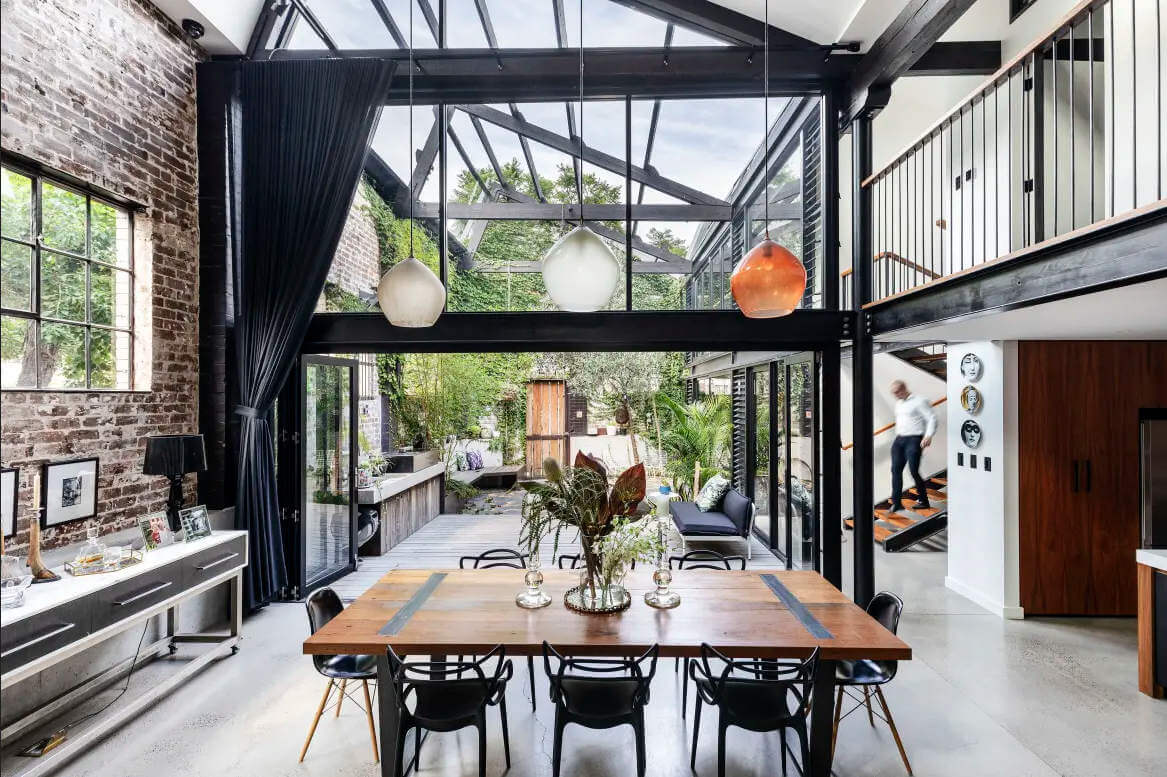
I’m stalking warehouse living in the Sydney suburb of Annandale. Exposed brick walls, concrete floors, exposed beams and industrial walls of glass. What else could you want in your perfect warehouse? Stylish contemporary kitchen, private and public spaces and a seamless connection between indoors and out. Link here while it lasts.
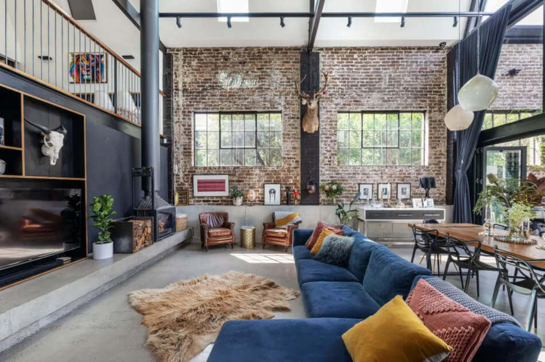
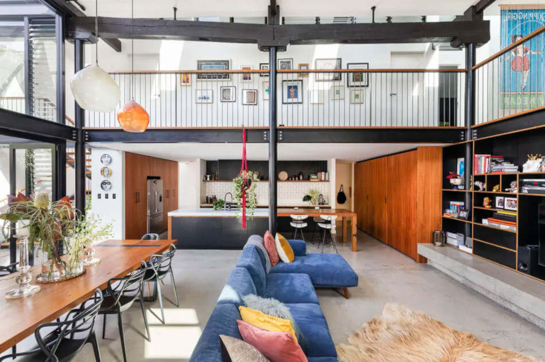
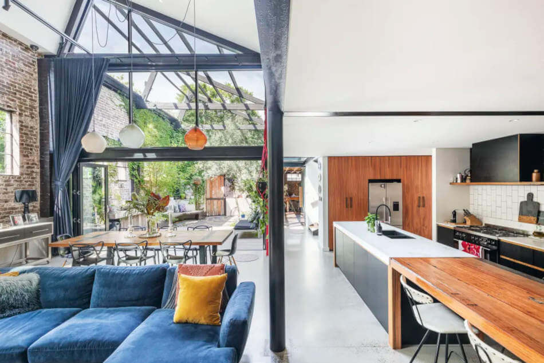
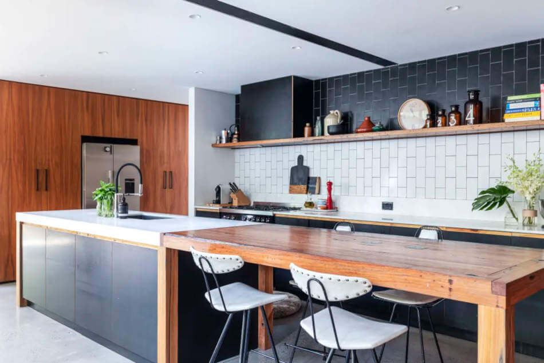
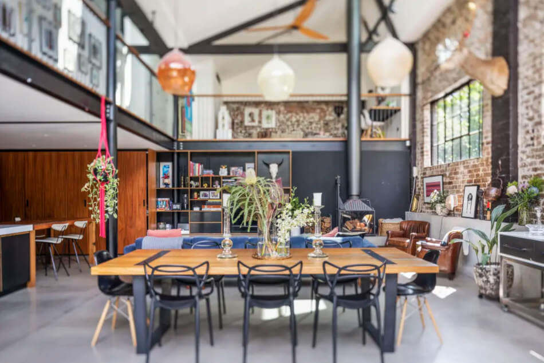

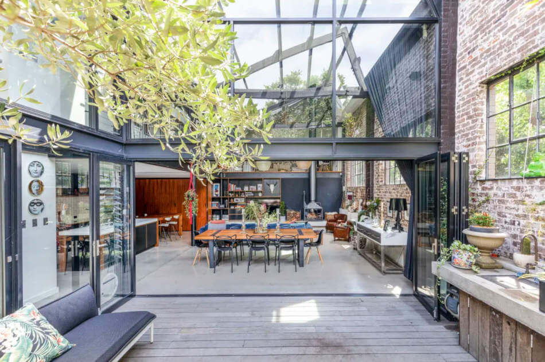

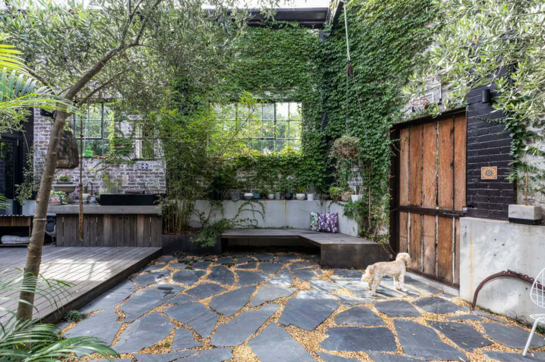
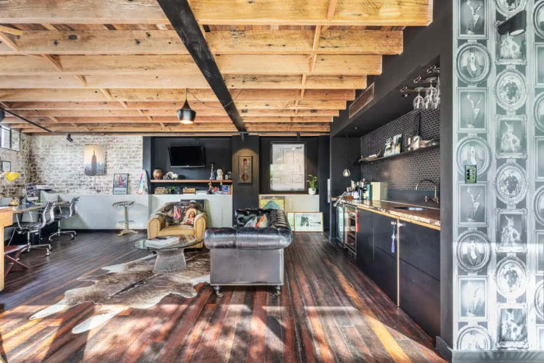

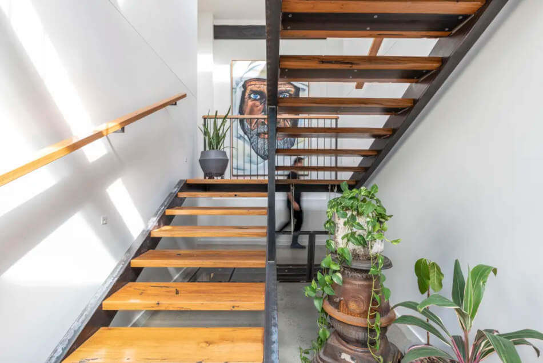
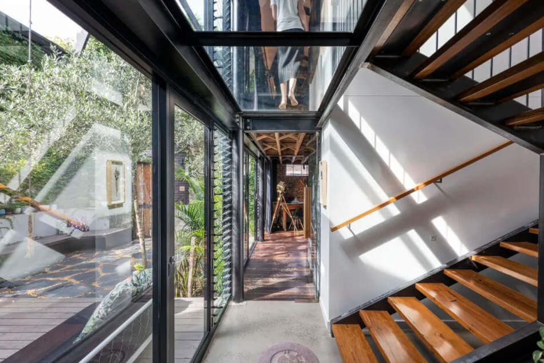
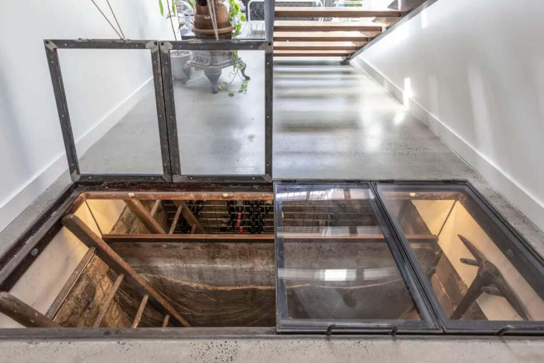
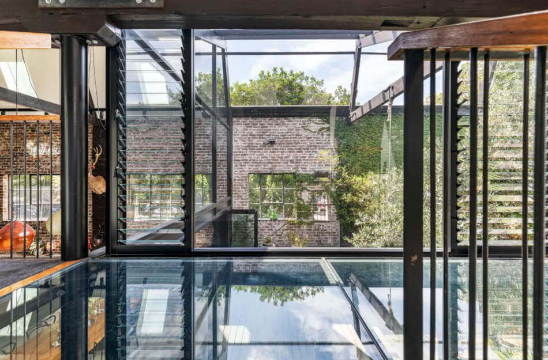
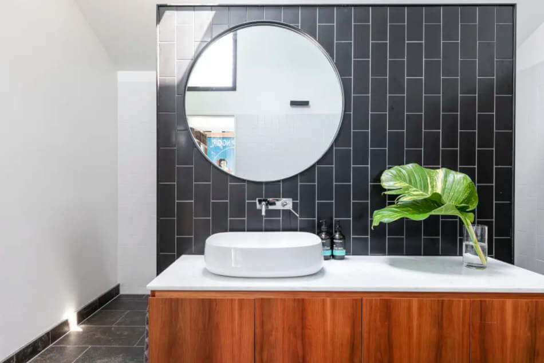
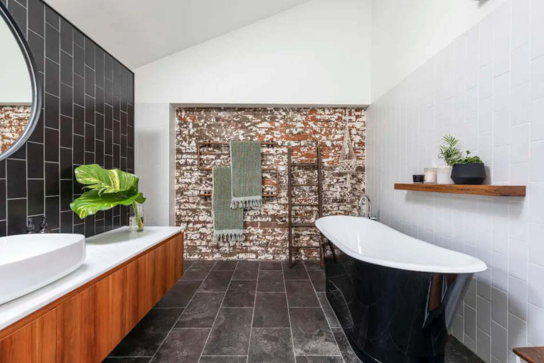
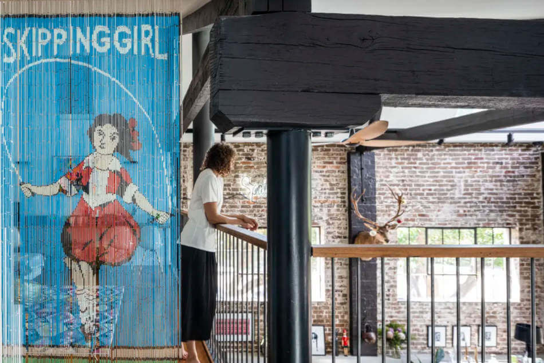
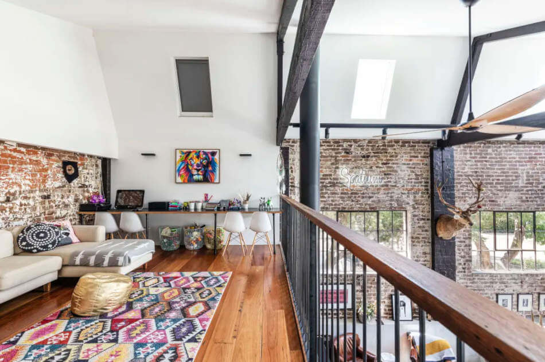


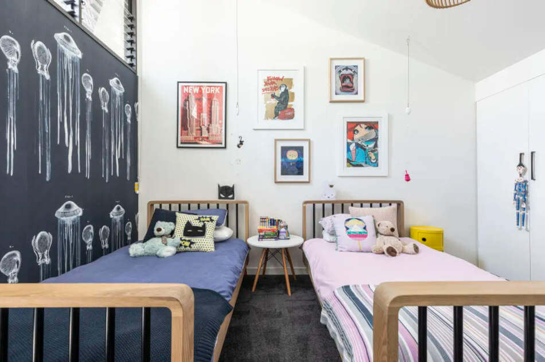
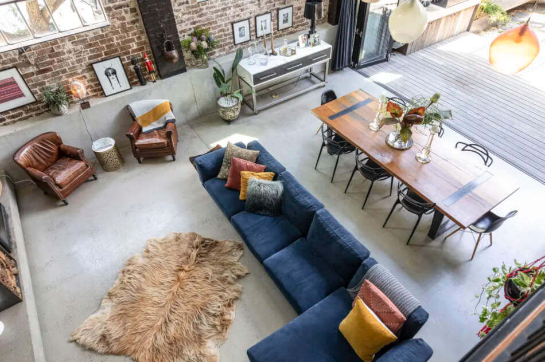
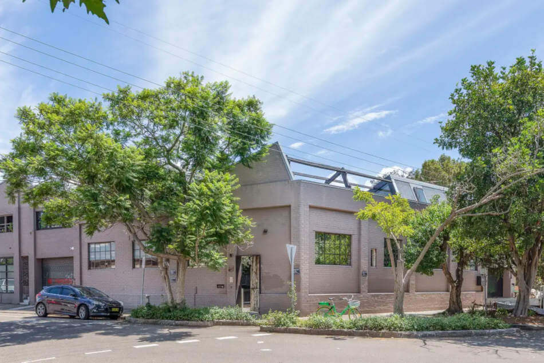

A garage converted into a family playroom
Posted on Fri, 8 Mar 2019 by KiM
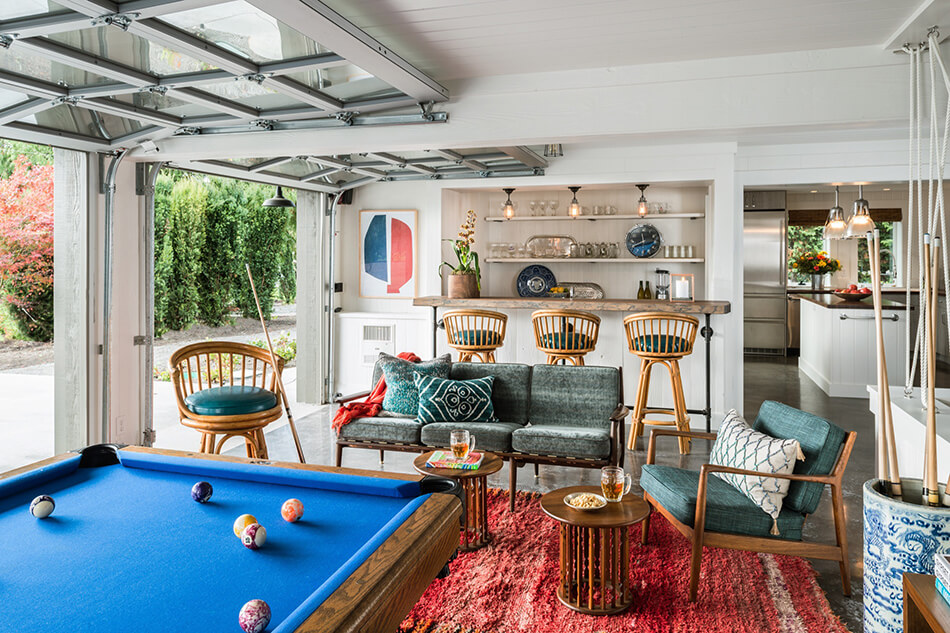
If this isn’t the coolest hangout/games space/playroom I don’t know what is! When your client hands you a 12-car garage from the 1980’s it is time to get creative. Four bays became a play room complete with four Pullman-style queen bunk beds, a shop became a dining hall and party room, and three bays became an indoor sport court. Working with durable finishes, eclectic furnishings, and outdoor fabrics a bulletproof retreat was created for children of all ages. By Hoedemaker Pfeiffer.
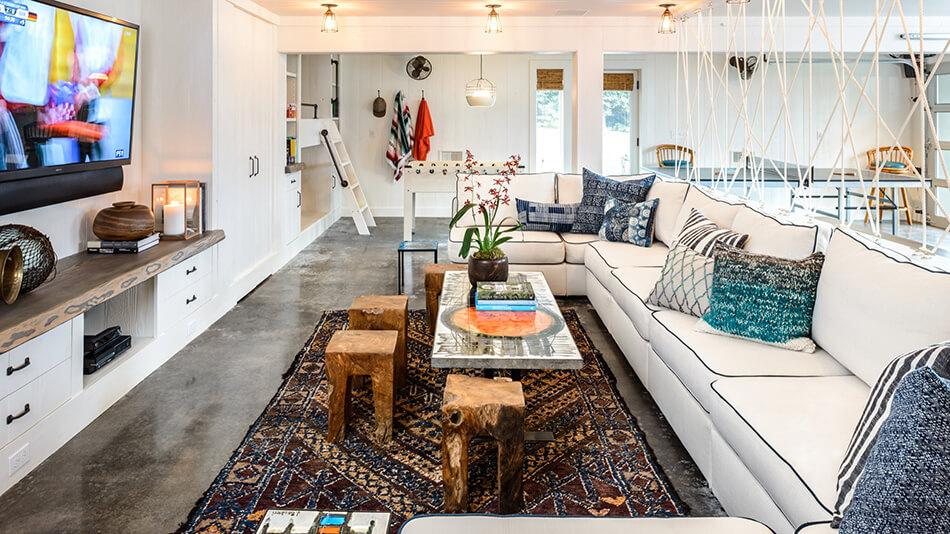
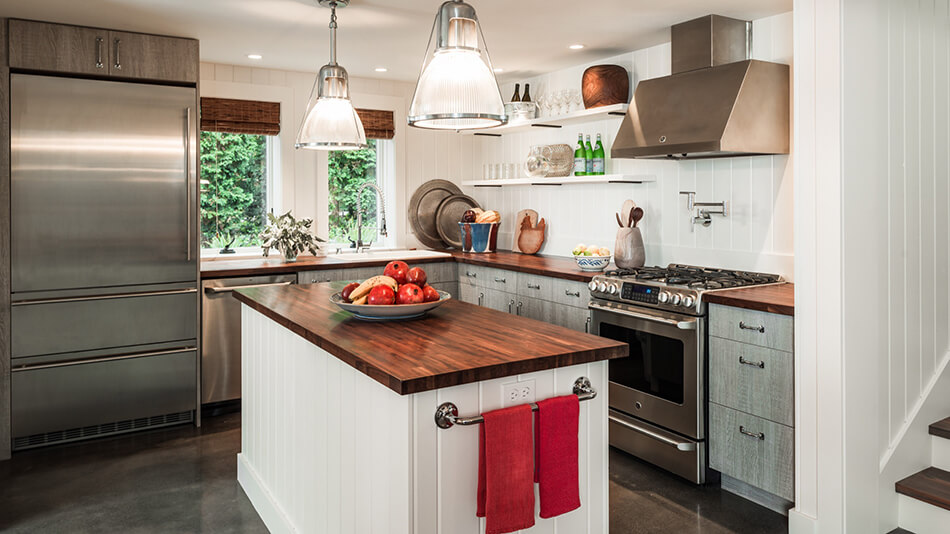
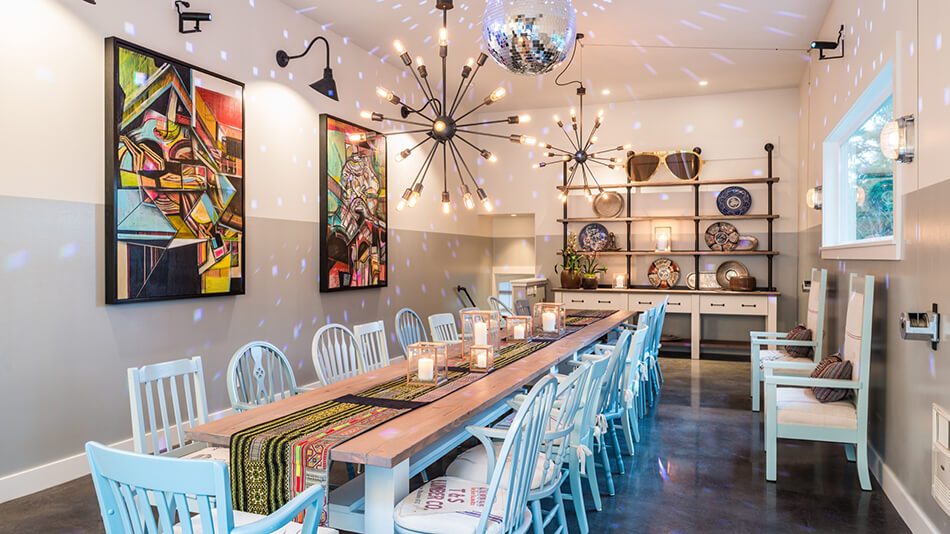
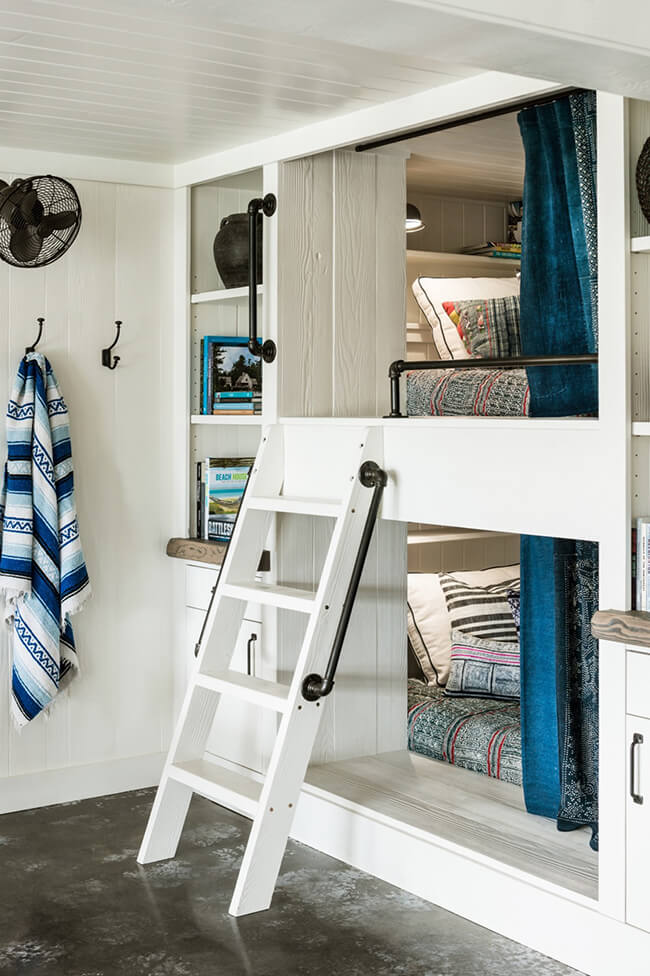
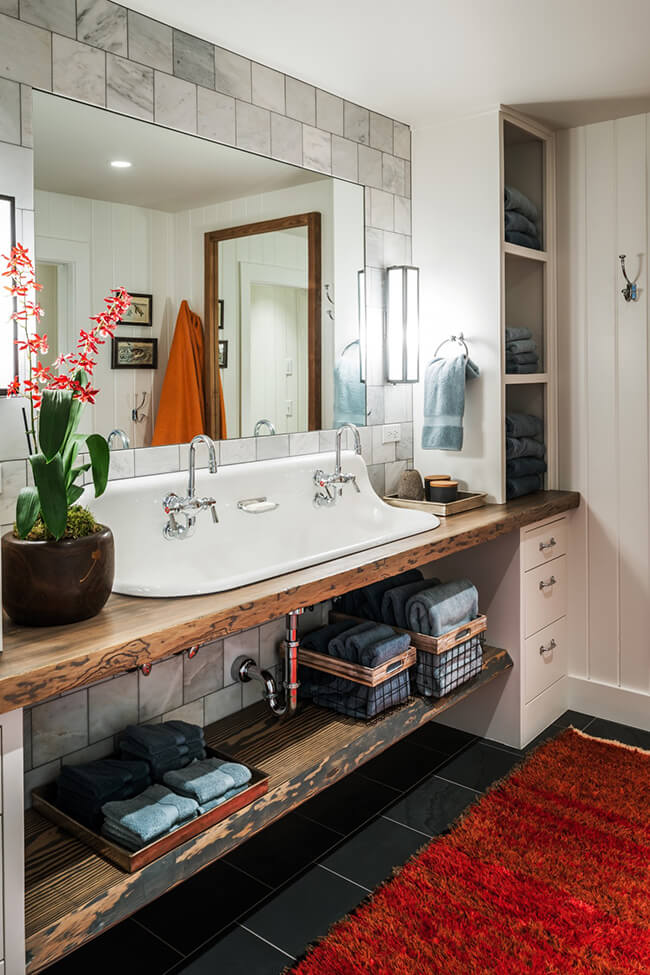
Photos: Andrew Giammarco
A San Francisco loft
Posted on Tue, 19 Feb 2019 by midcenturyjo
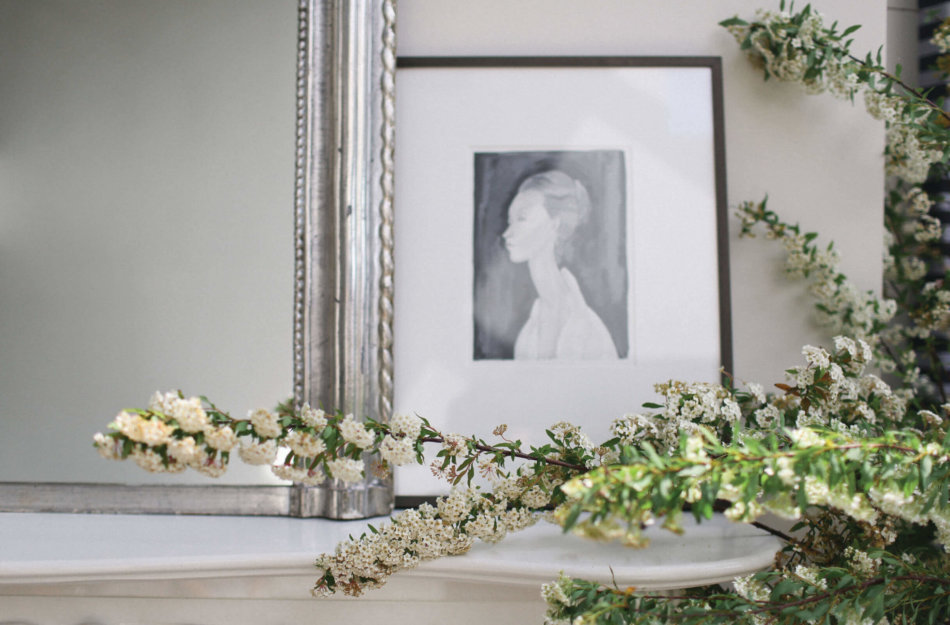
I could waffle on about how I love this or that in this Jackson Square loft by Catherine Kwong but she tells the story best.
“When approaching the remodel of this small loft apartment, editing was the key. First step: removing the eighties-style shag carpet and the mirrors that covered every surface. It was smooth sailing after that: white walls, dark floors, tailored drapery… Throw in an 800-pound steel firewood holder, a glass chandelier, and a favorite pair of leather sling chairs, and the place was ready for late-night cocktails and easy Sunday mornings.”
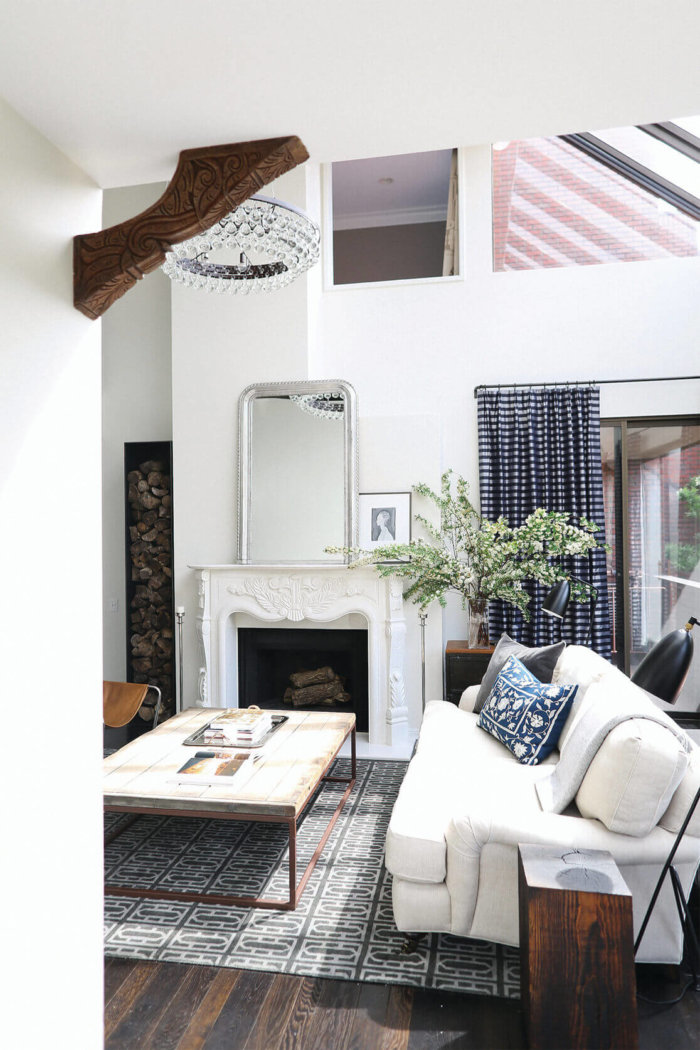
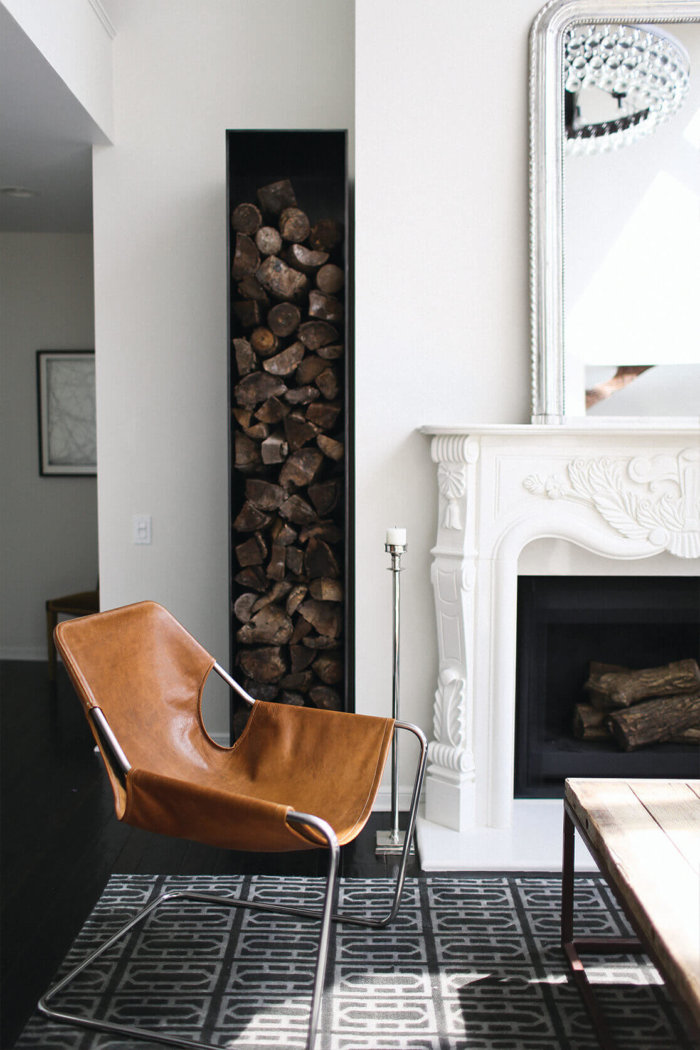
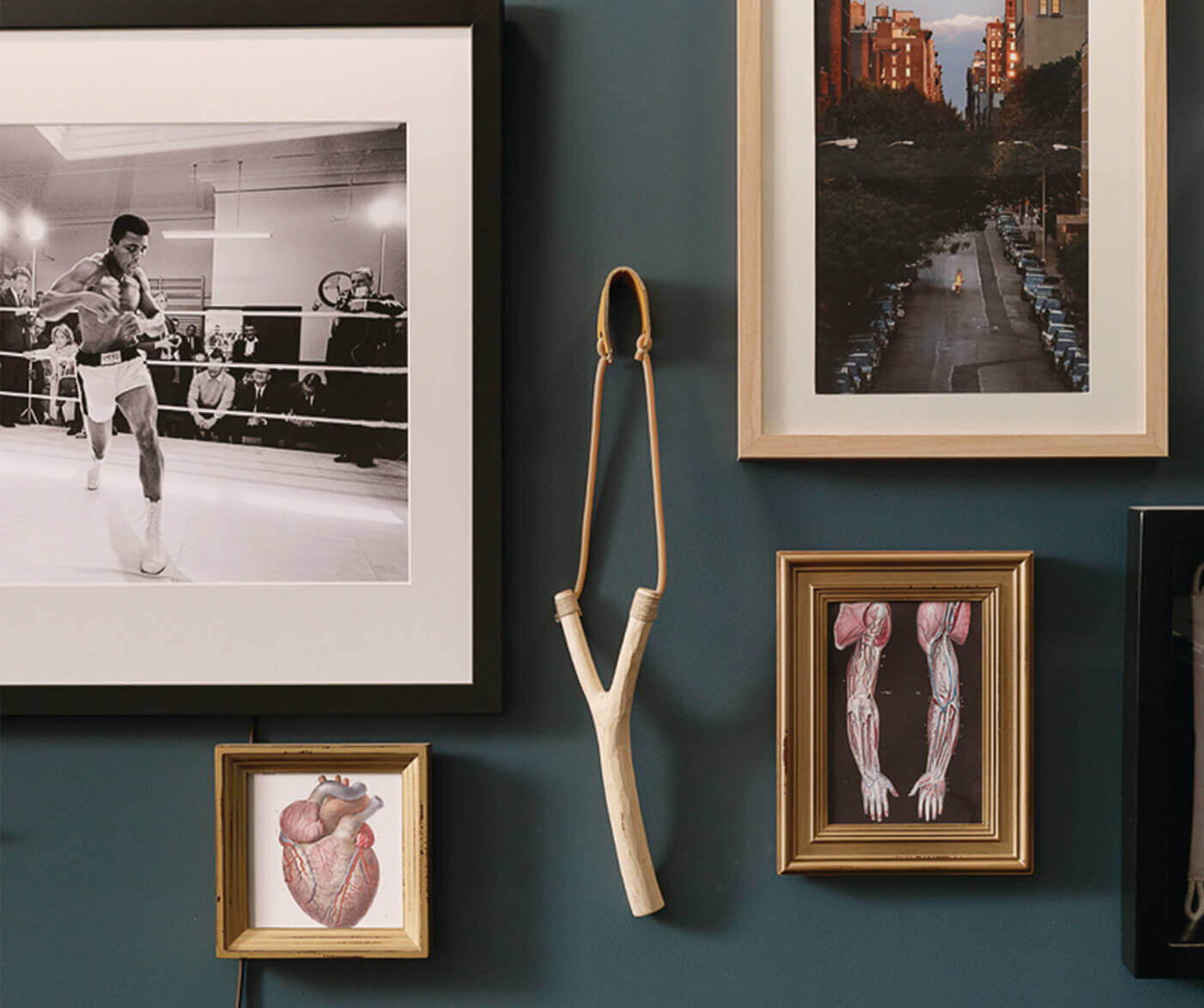


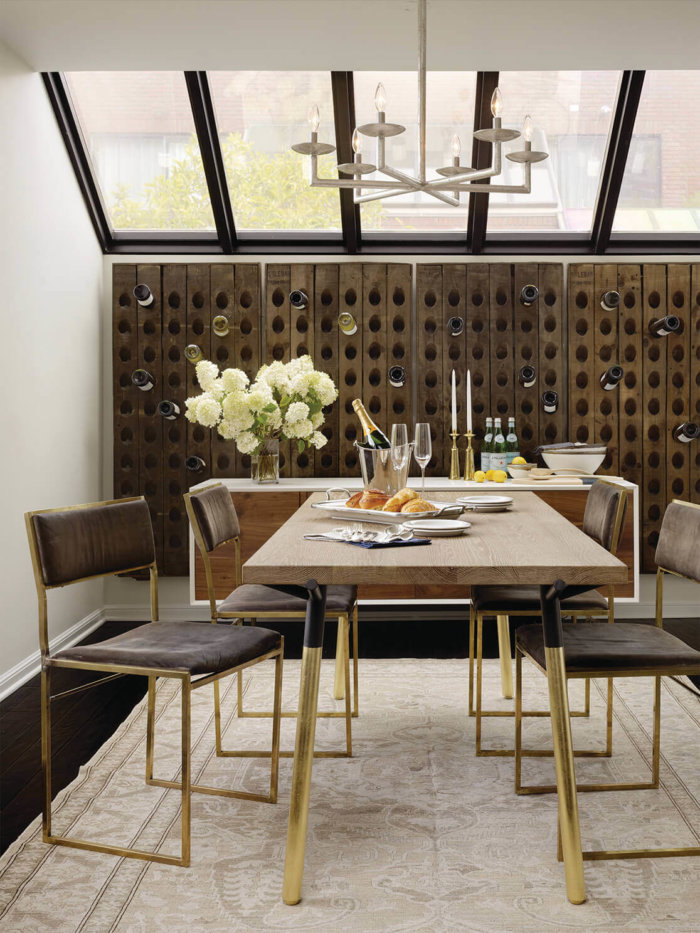

Loft lust
Posted on Thu, 7 Feb 2019 by midcenturyjo
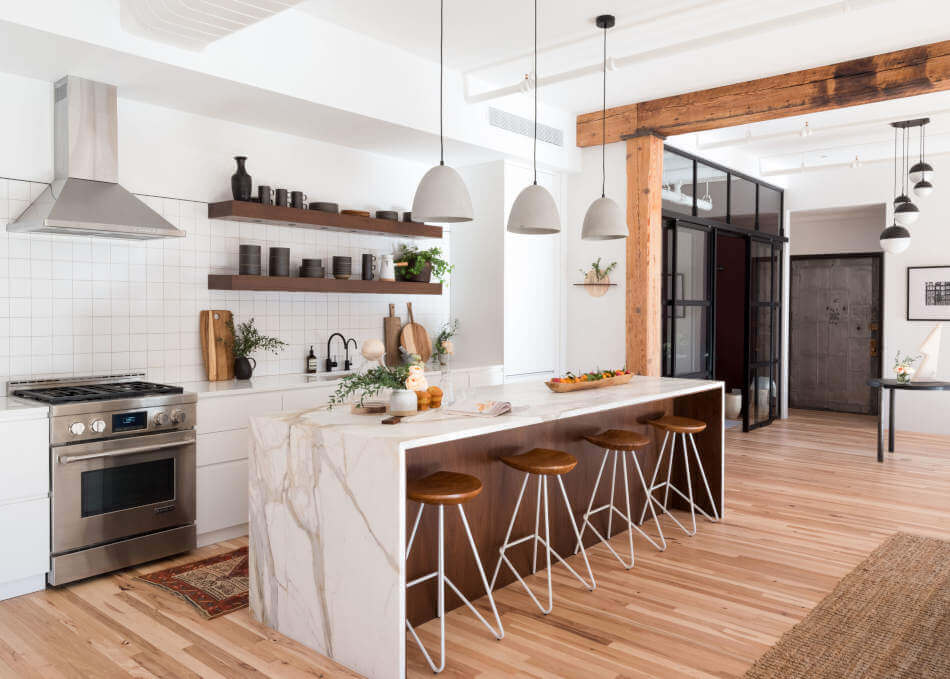
It’s my dream loft. Brick and beams, big windows with light pouring in and space, lots of space. The fact that it’s in Soho with views across the Manhattan skyline and it’s gorgeous makes it a no-brainer that I’m now sitting here scheming to make it mine. By Becky Shea Design, a leading NYC-based high end interior design & lifestyle studio. Now if I could just win the lottery and convince the owner to sell it to me.
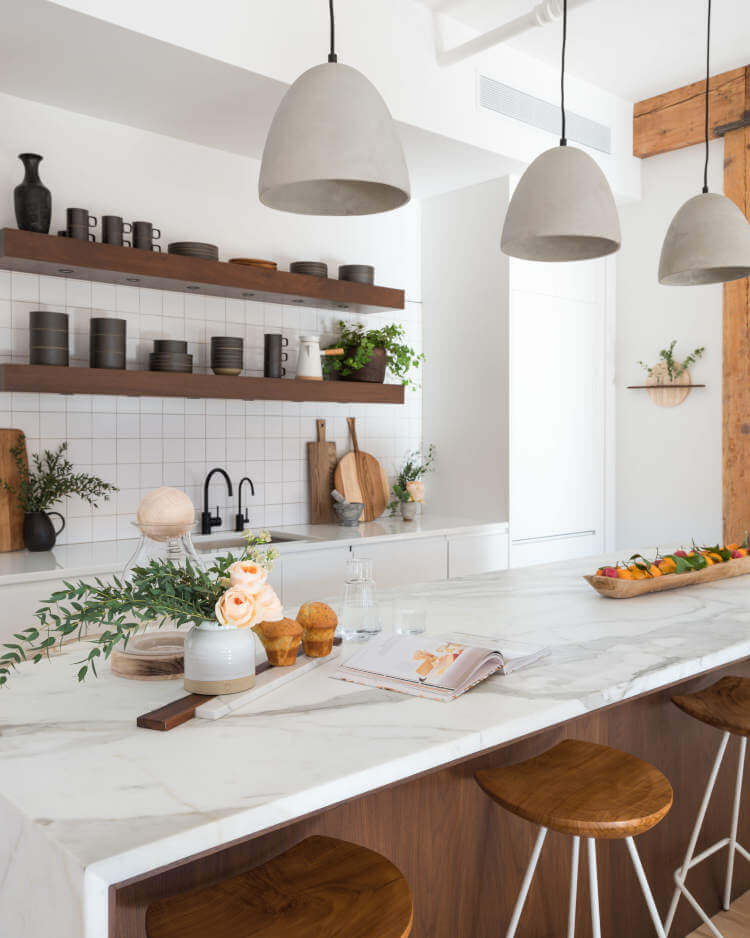
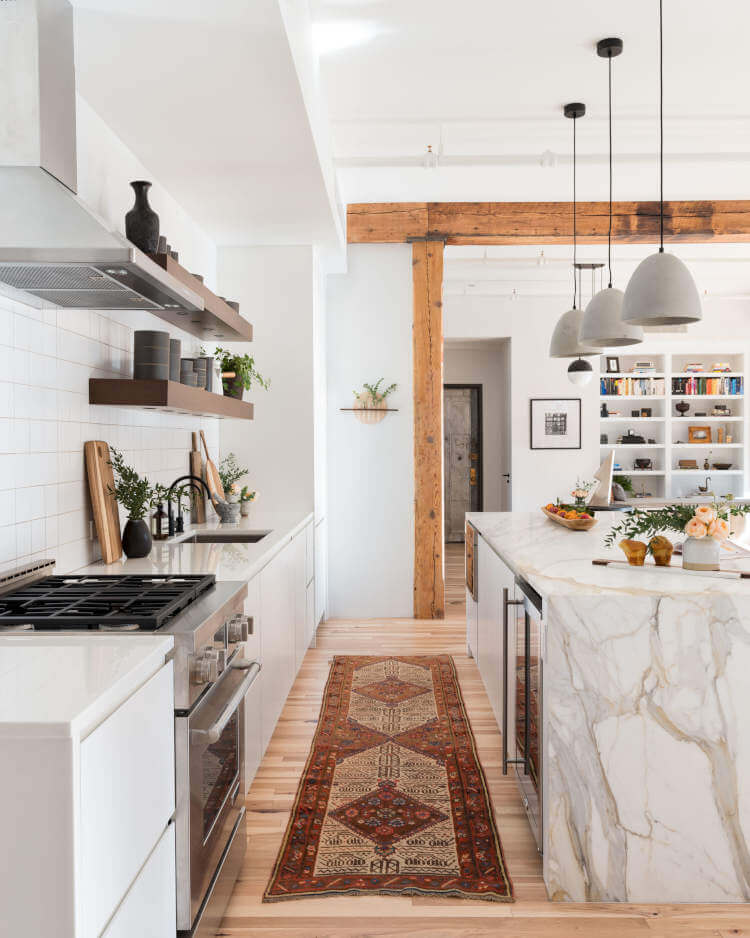

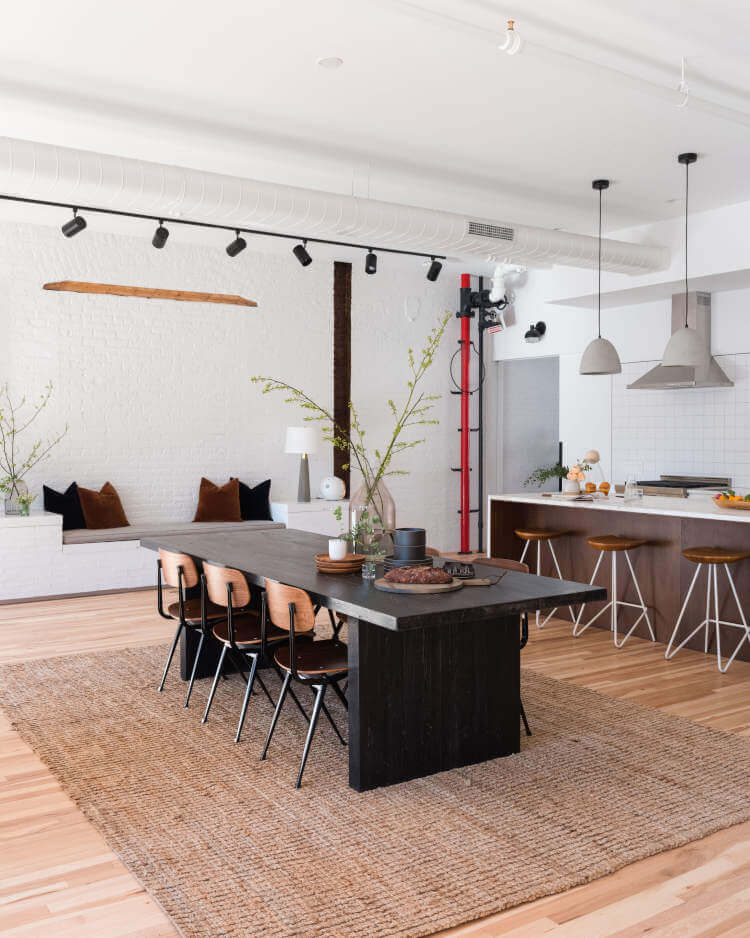 .
.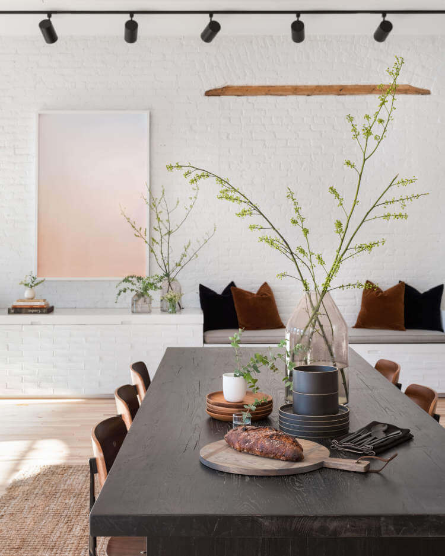
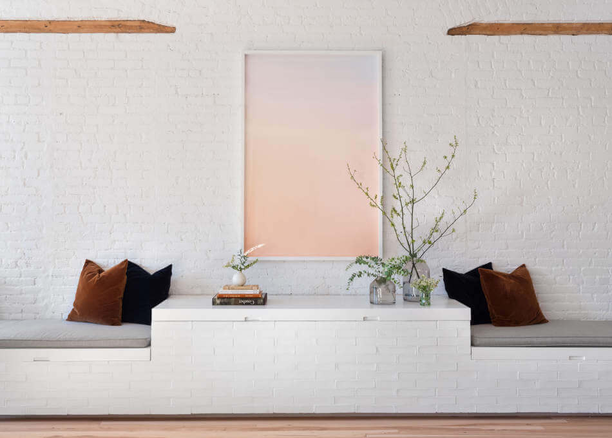
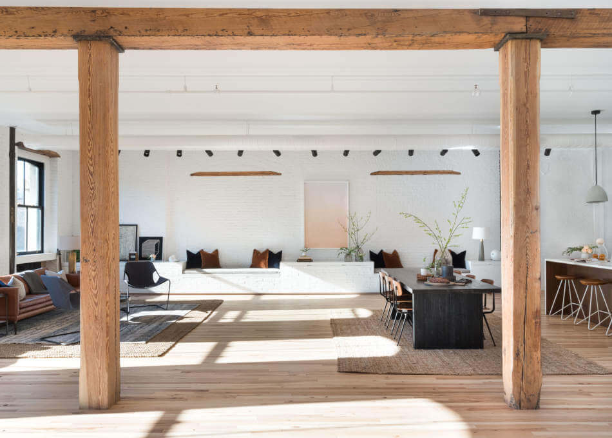
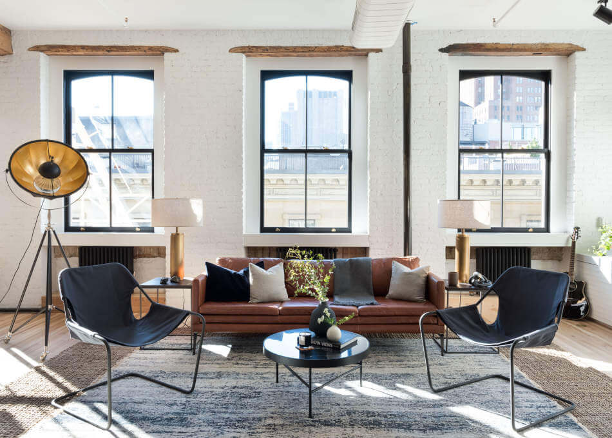
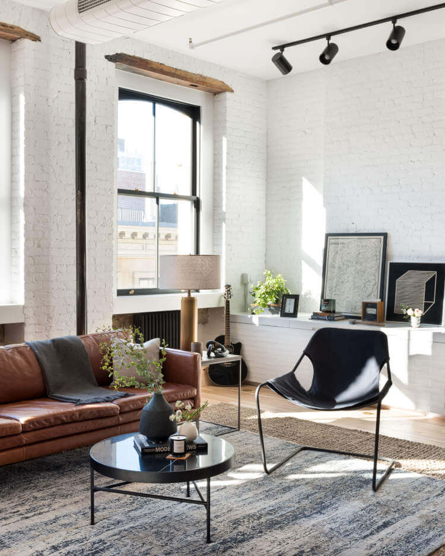
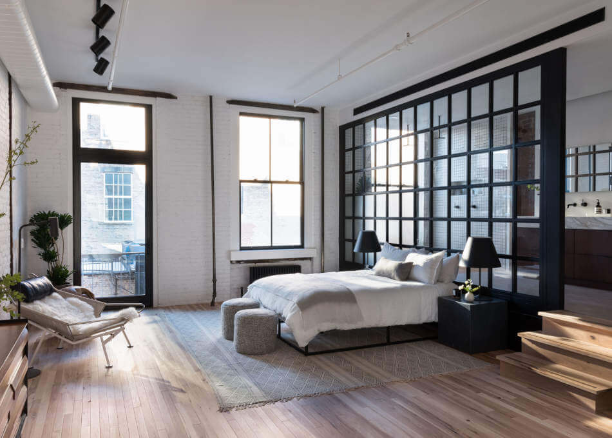
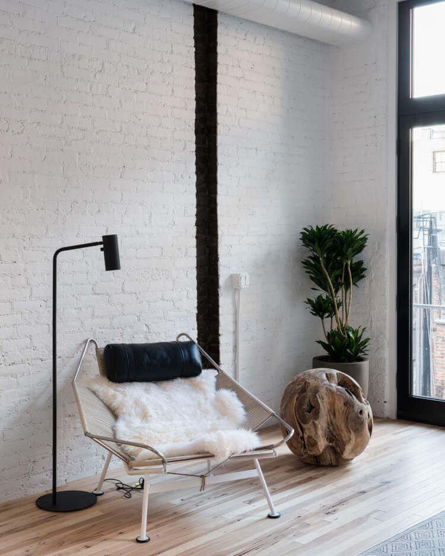
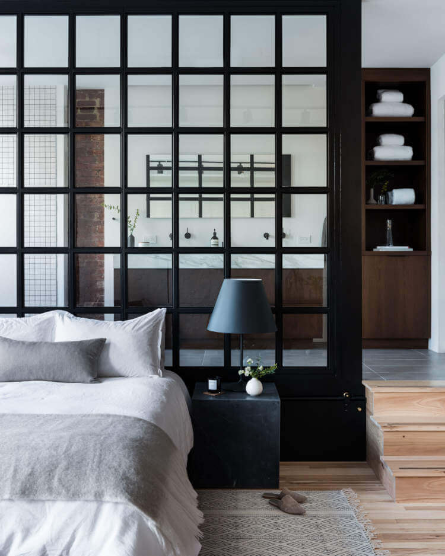
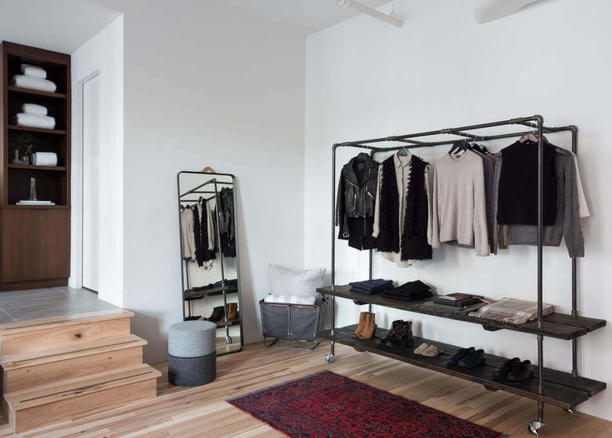
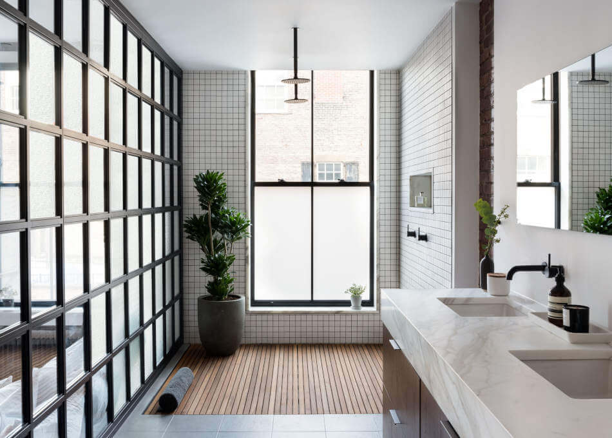
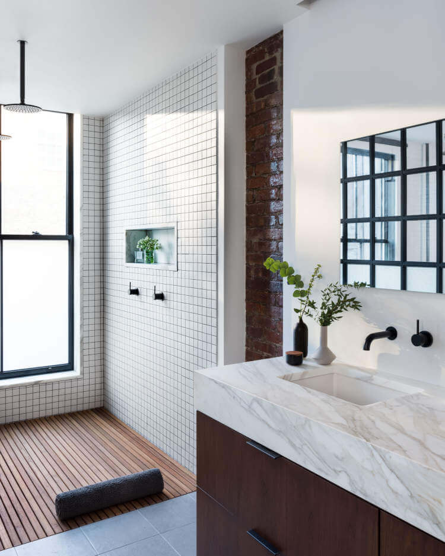





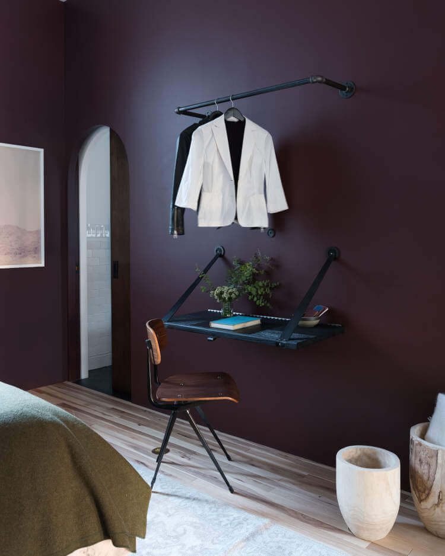
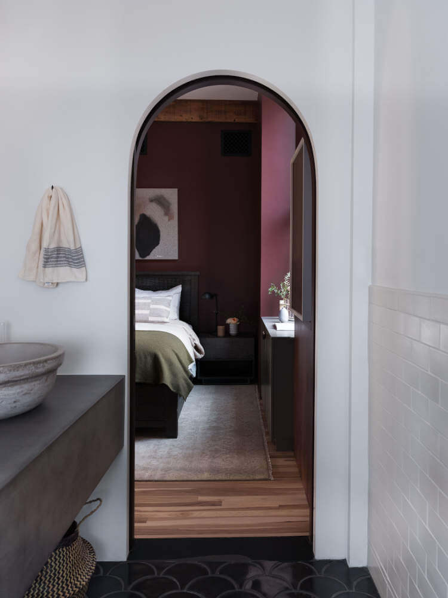
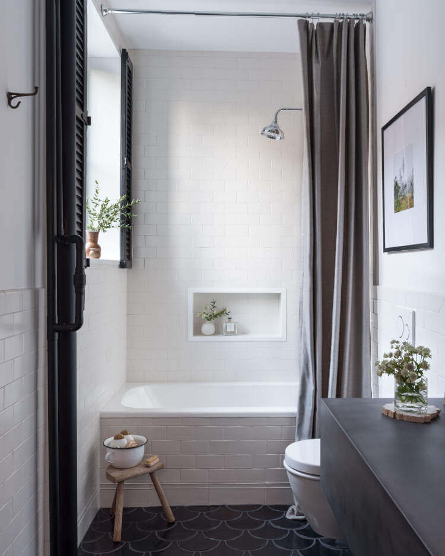
Lots of green in a converted loft in Shoreditch
Posted on Tue, 11 Dec 2018 by KiM
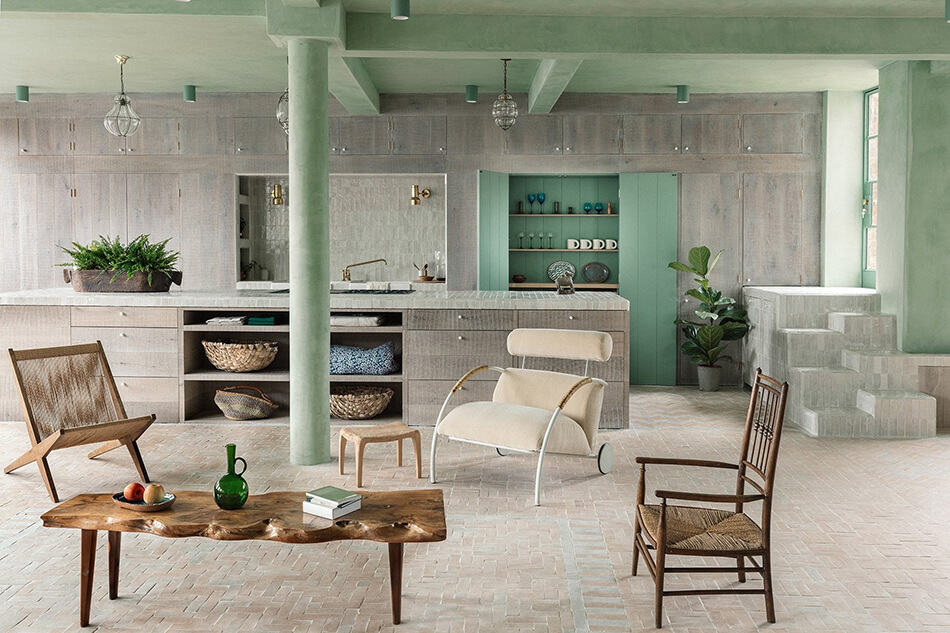
This is one of the most unique lofts I think we have ever shared on the blog. And this one might be my favourite. Located on the entire third floor of a converted shoe factory (2850 sq ft) in Shoreditch, London, it features 30 original Crittall windows (dreamy!!!), green plaster walls and ceilings, handmade Moroccan Bejmat Zellij terracotta tiled floors, bespoke oak joinery, hand-woven linen shutters. It is absolutely stunning. Designed by the insanely talented Chan + Eayrs, and currently for sale via The Modern House.
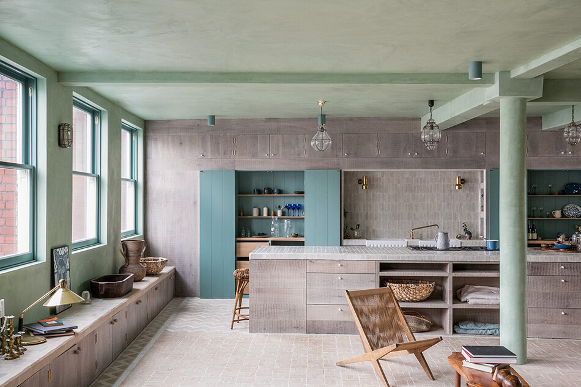
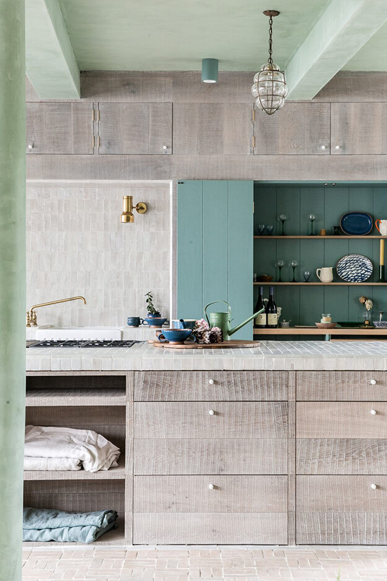
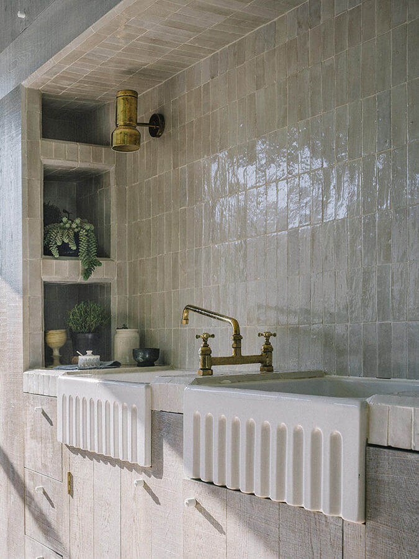

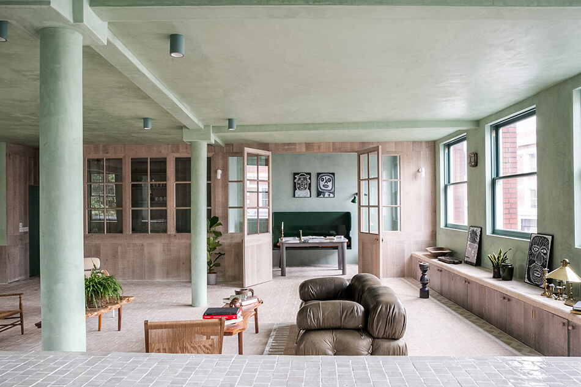
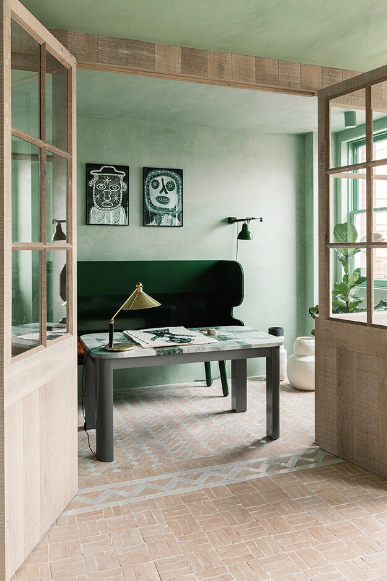
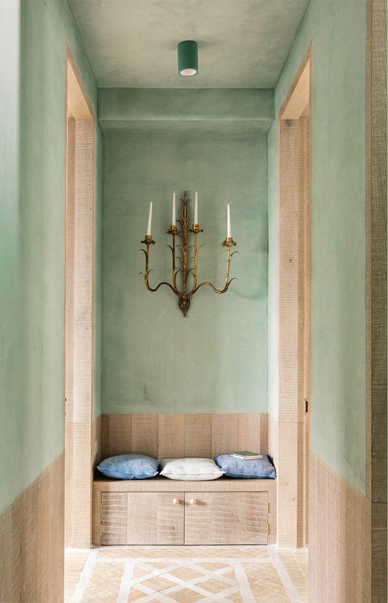
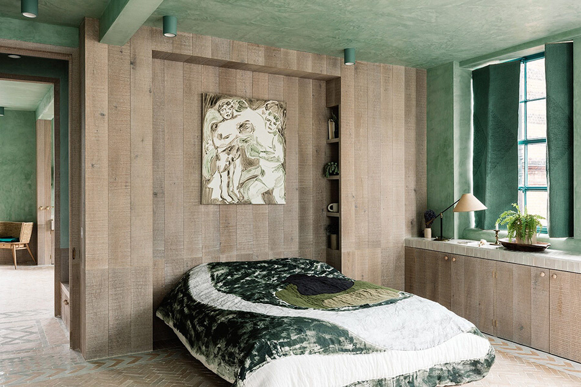
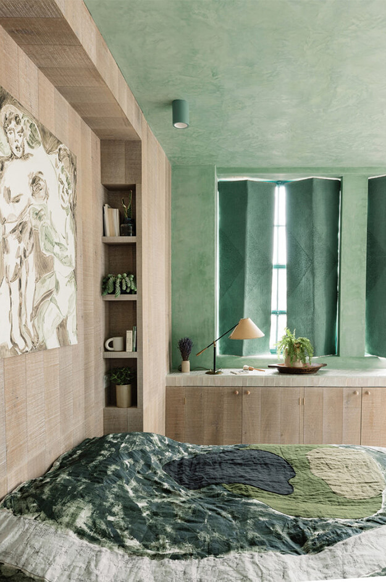
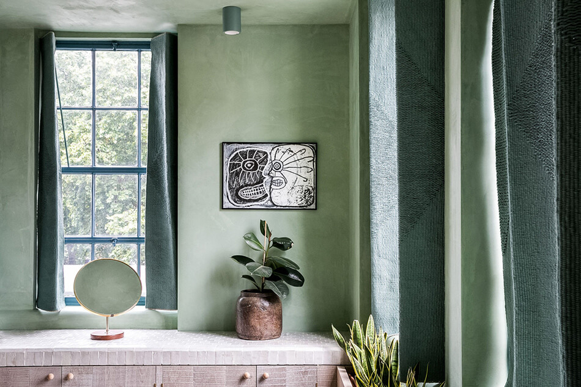
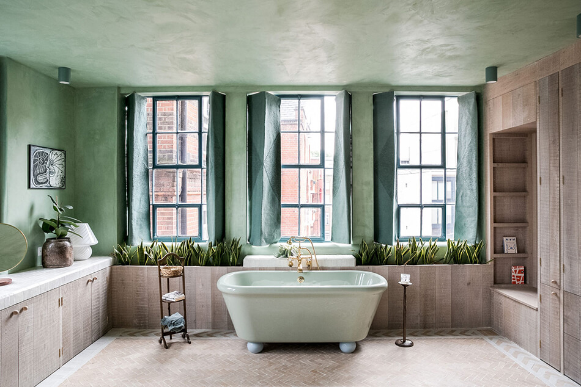
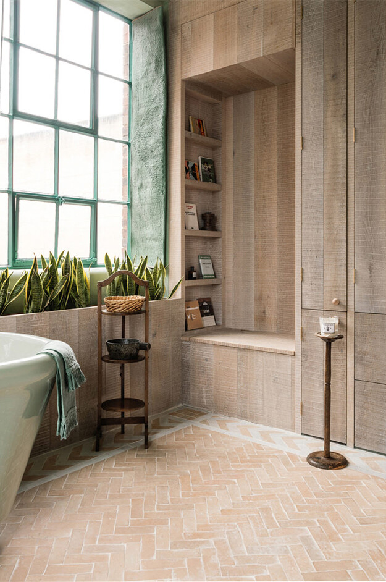
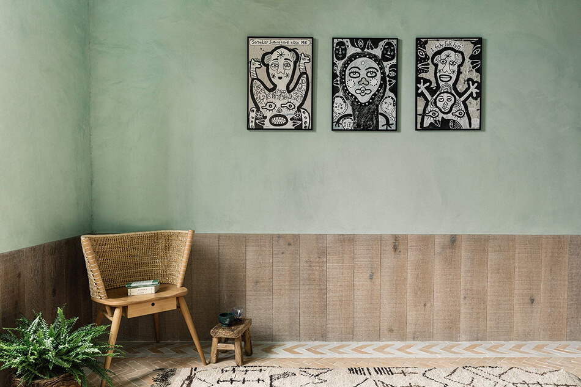
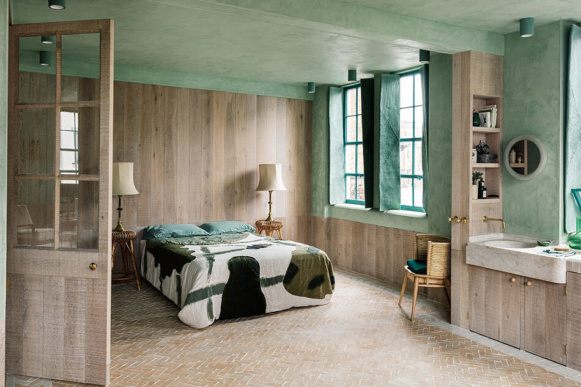
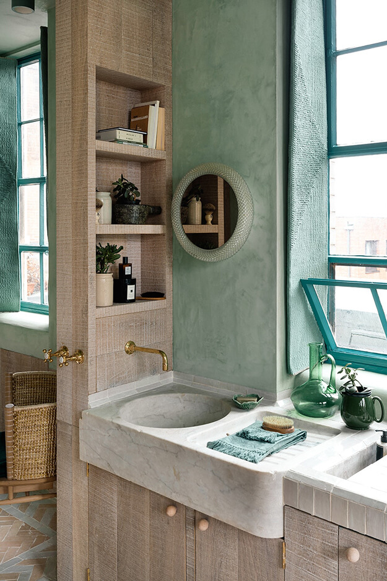
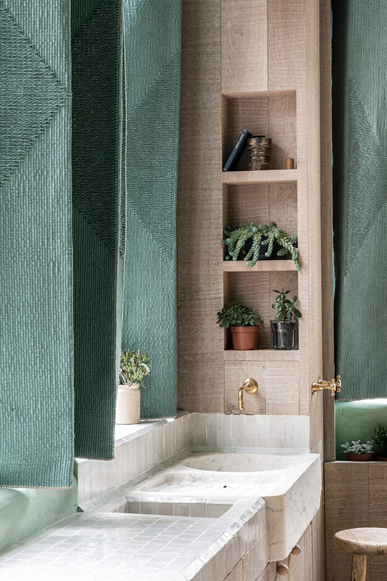
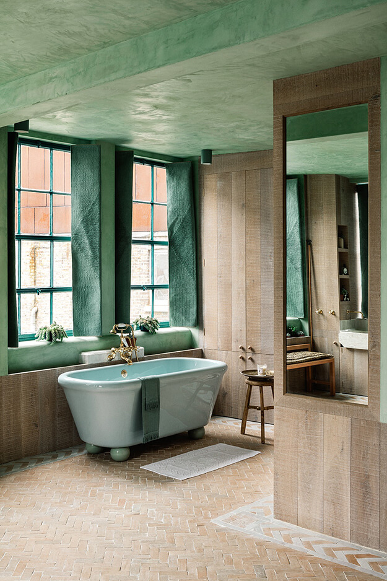
If you loved this, check out The Weaver’s House

