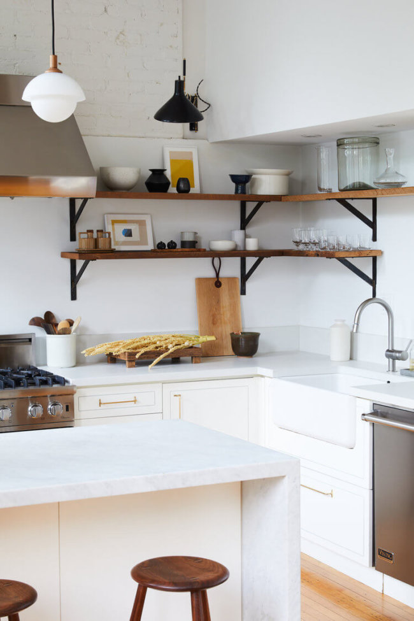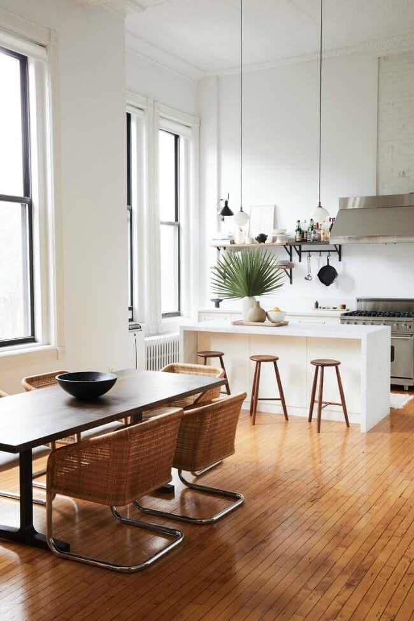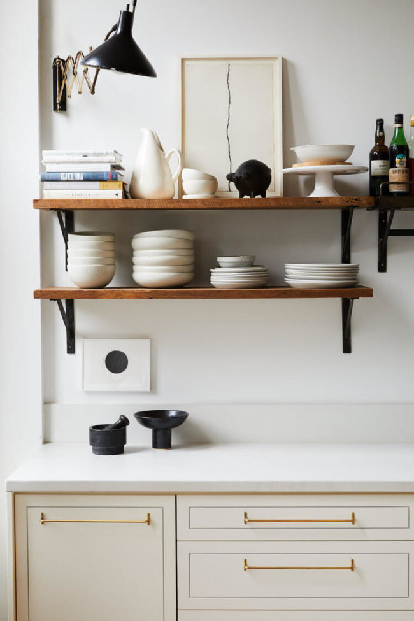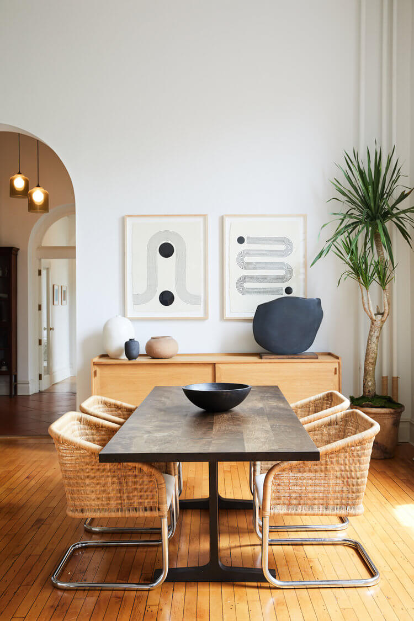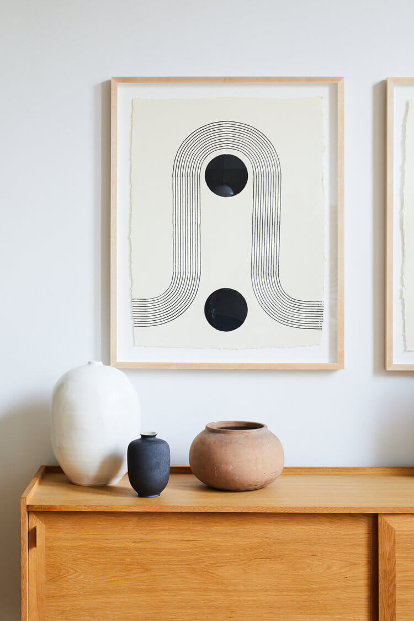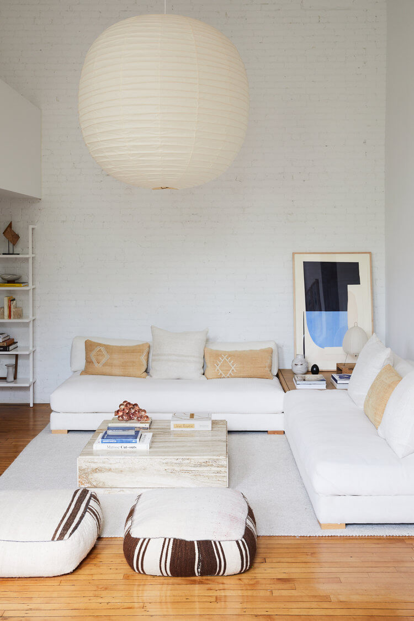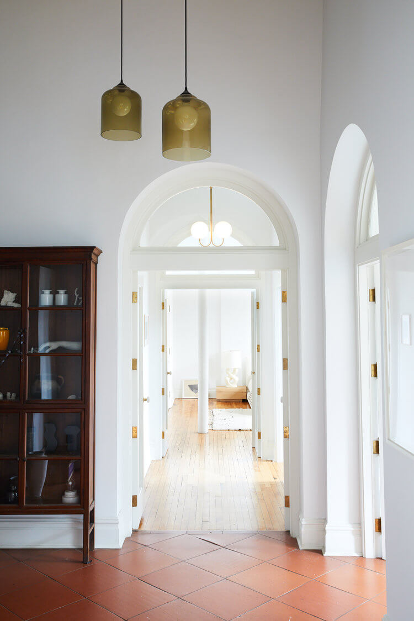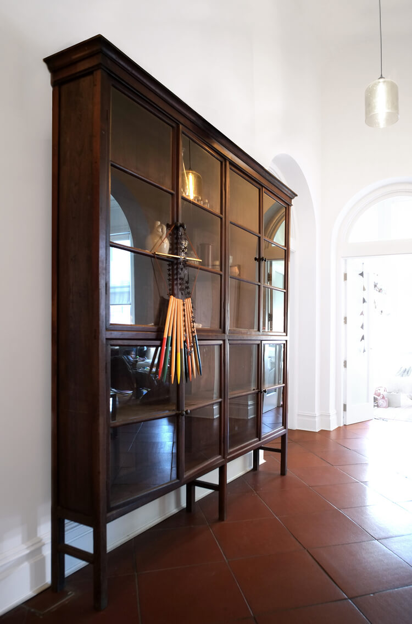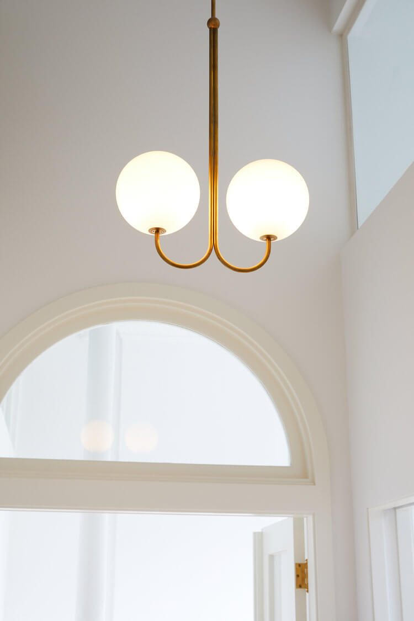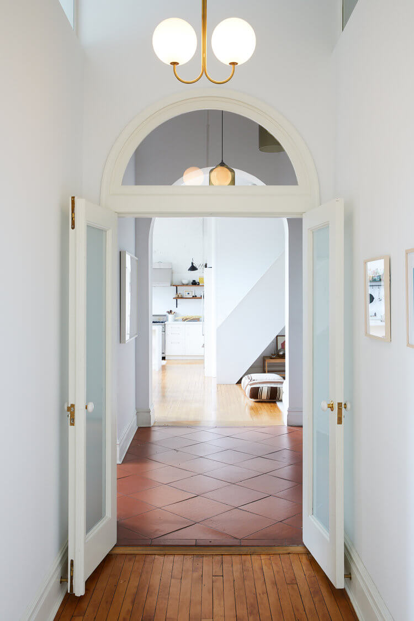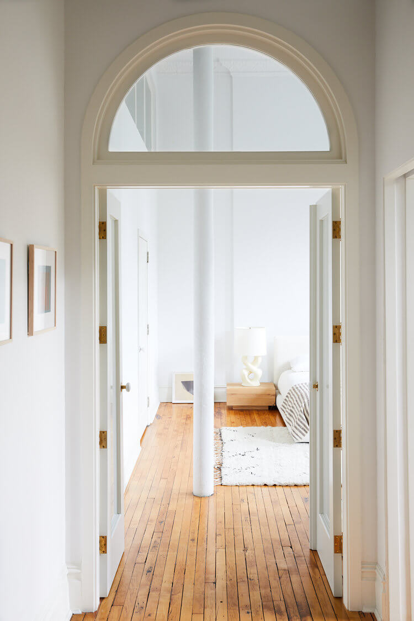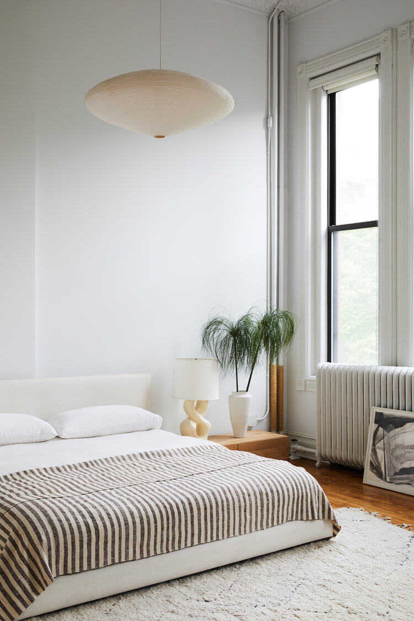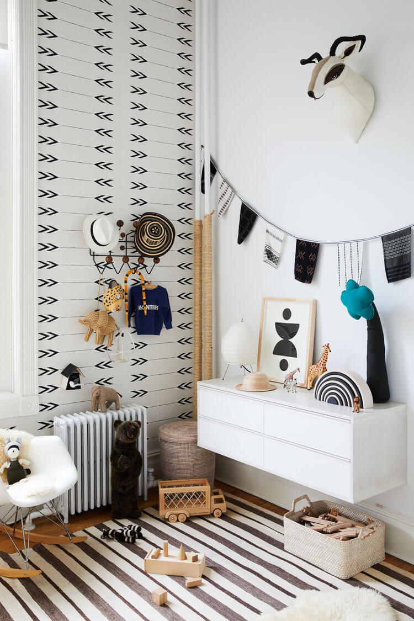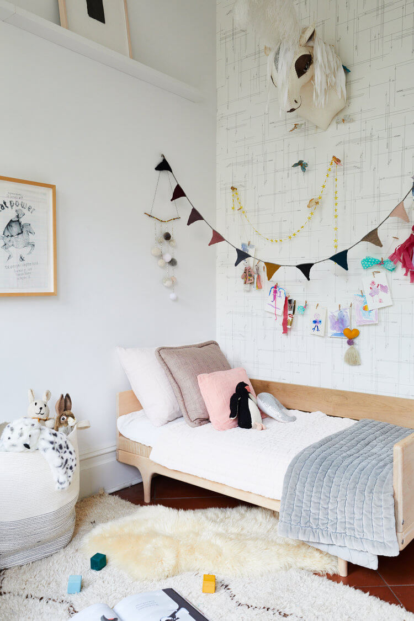Displaying posts labeled "Loft"
An industrial SoHo loft
Posted on Tue, 27 Nov 2018 by KiM
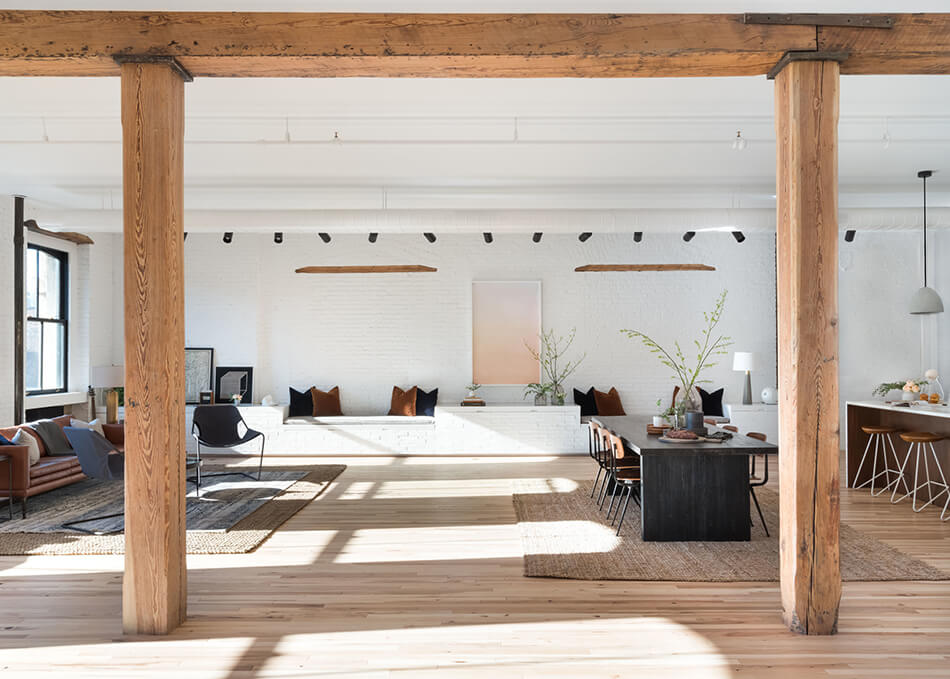
Dream loft alert!!!! Tucked away in Soho overlooking lower Manhattan’s skyline, a beautiful cast iron front is included with this landmark early 20th century building that predates steel’s rise to supremacy. With bones to prove its authenticity, this loft is equipped with the original elevator opening directly into the living space appointed with original timber beams and columns, pine lentils above each window and refurbished radiators. We managed the 2,800 square foot full floor renovation that required serious know-how on original architecture and how to refurbish elements we felt were critical to the authenticity of Soho’s design ethos. We salvaged all the brick and timber by carefully chipping away inches of stucco, sandblasted and repainted all of the radiators in a deep space black, introduced new floors, but kept the signature 2 ¼” width, stripped and exposed the stairwell and elevator door to its true steel form, and opened the space to be an adaptable, open concept unit, down from 7 small rooms. Blackened steel compliments the warm natural materials throughout while all of the furnishings were layered in as the build unfolded, including some elements our client procured while traveling. Designed by Becky Shea.
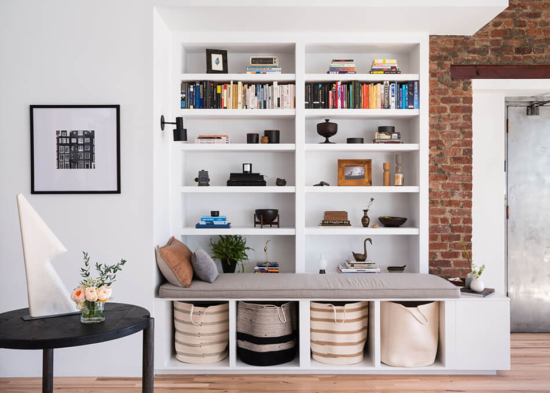
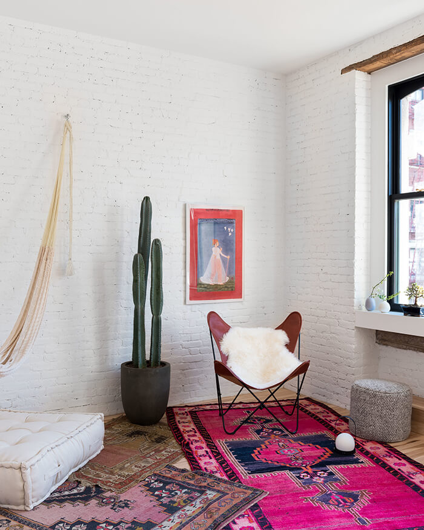
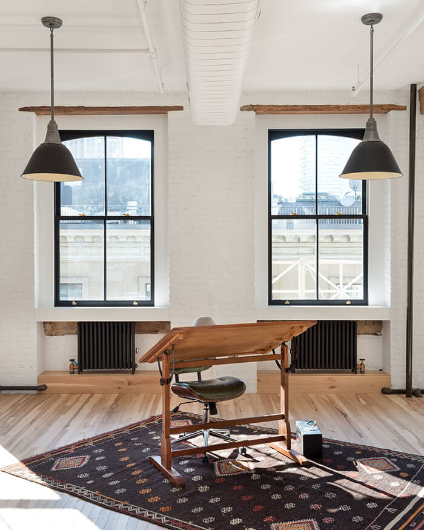
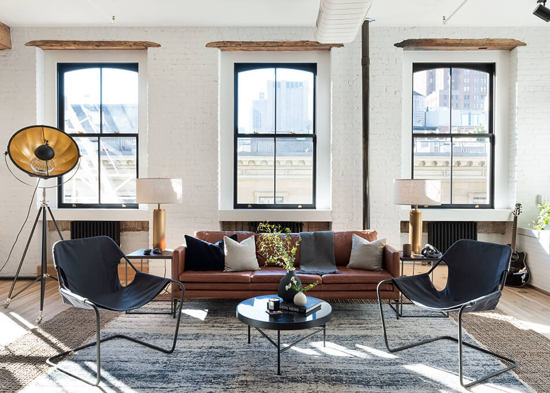
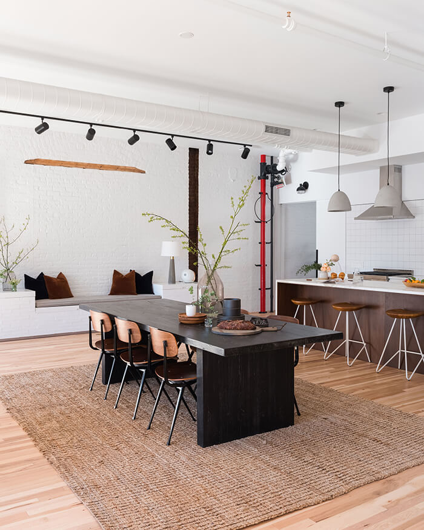
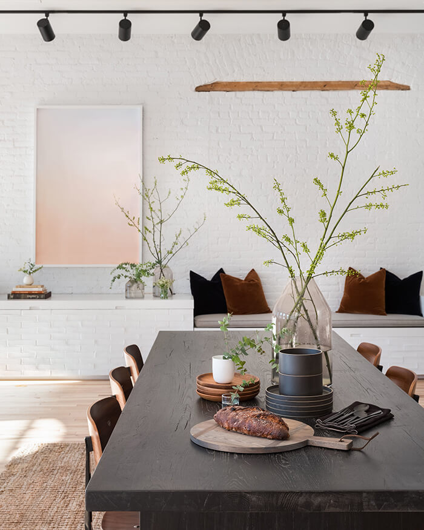
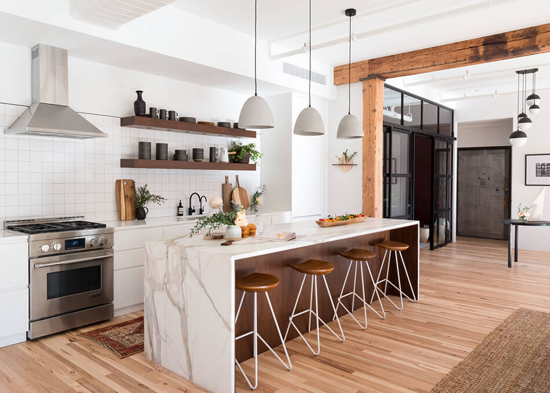


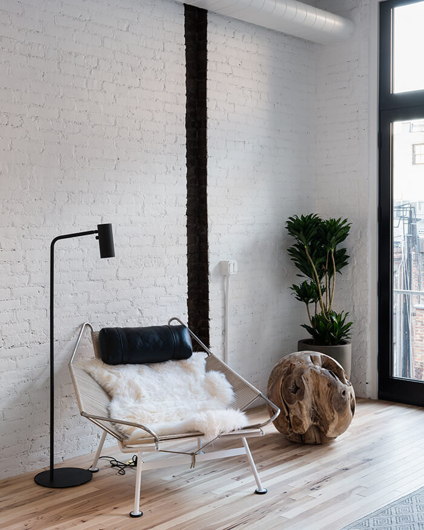
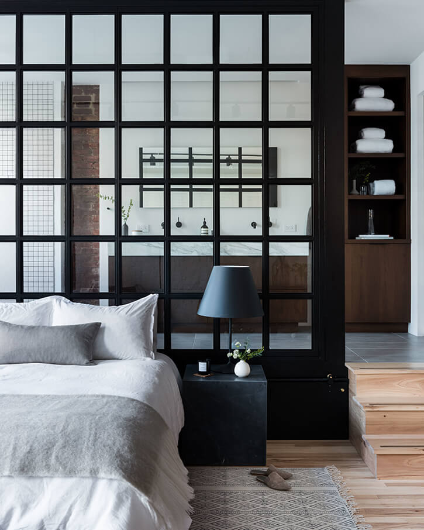
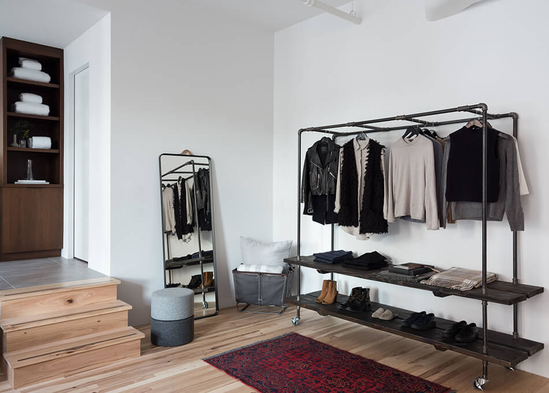
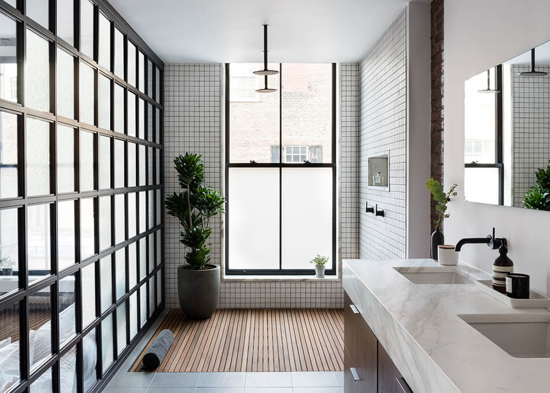
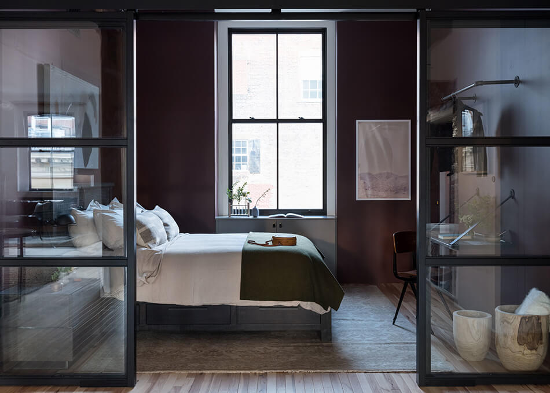
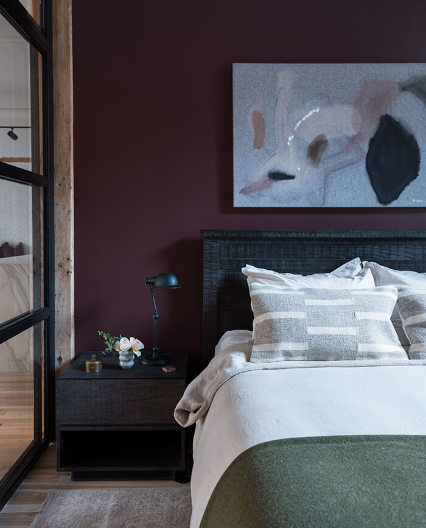
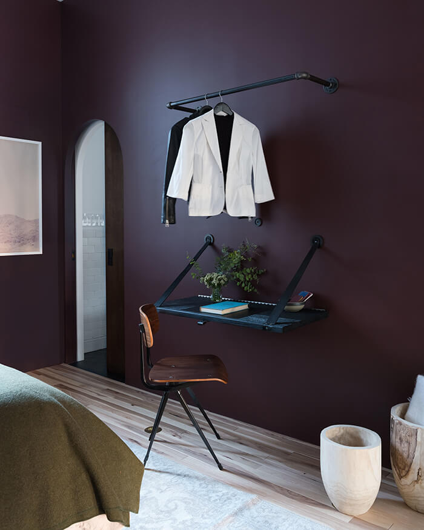
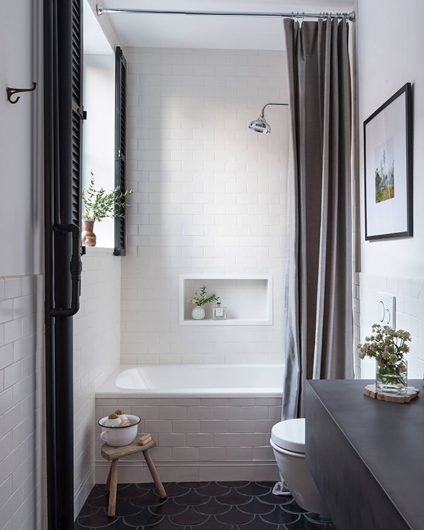
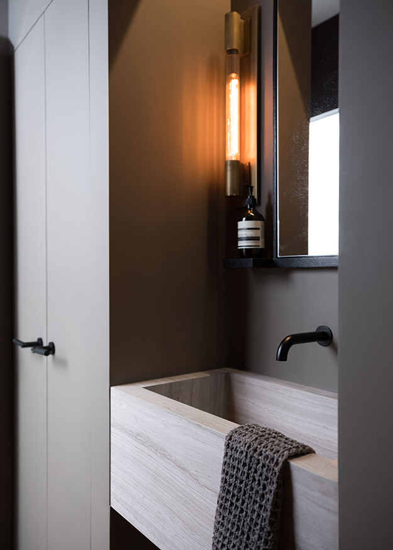
A converted school in Budapest by artKRAFT
Posted on Tue, 13 Nov 2018 by KiM
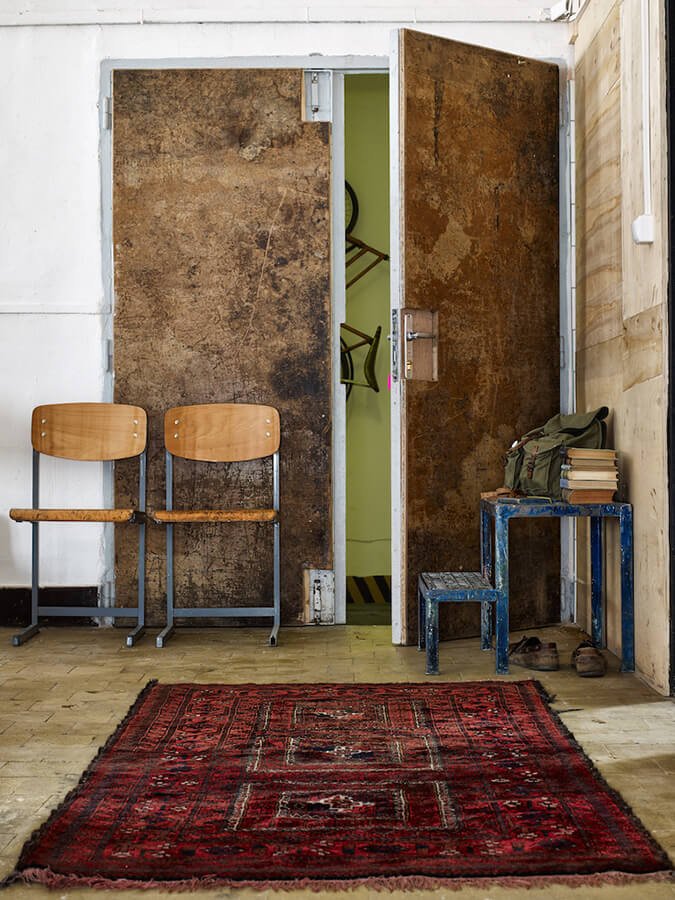
I am sharing some industrial loft love today care of the new home for the industrial design group artKRAFT. Located in a former school in Budapest, it is 125 m² of rough, well-worn awesomeness, as I have come to expect from these folks. I love that they left it as one large room, with the exception of the bathroom of course :), and they maintained as many of the original fittings as possible. What a fun space to decorate and redecorate with lots of light and potential! (Photos: Csaba Barbay of Flashback Studio)
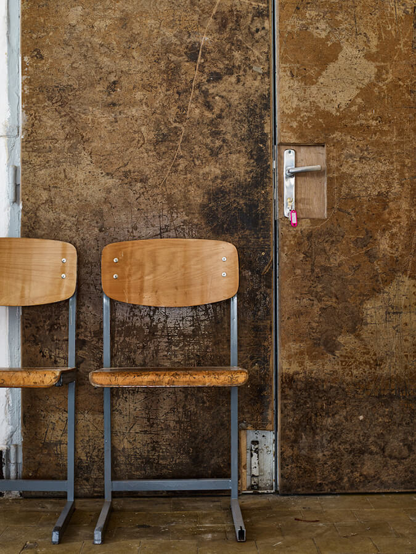
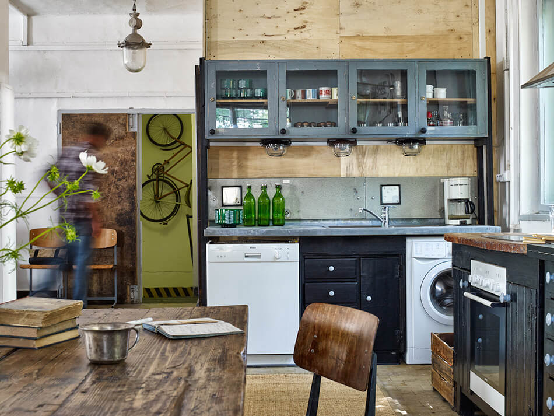
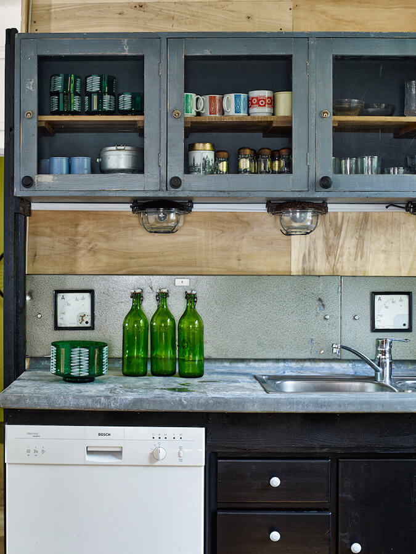
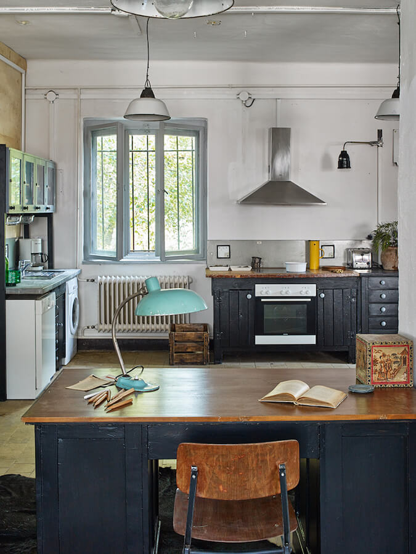
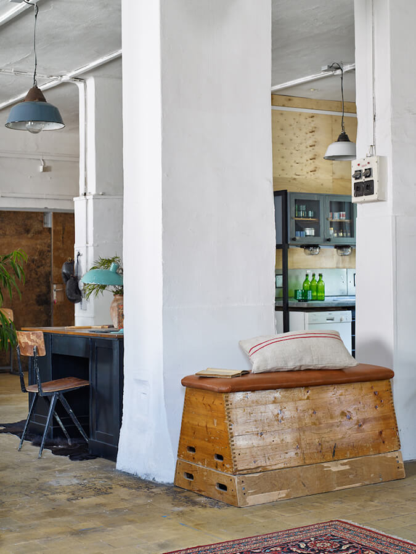
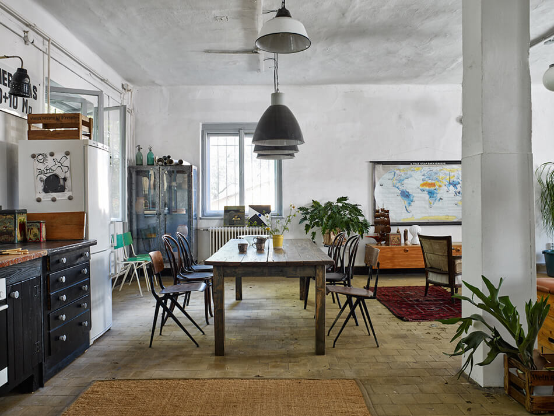
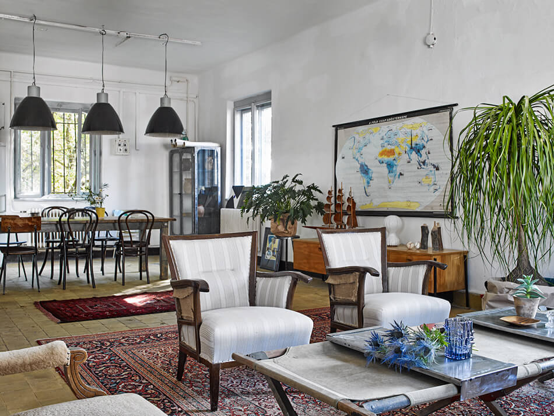
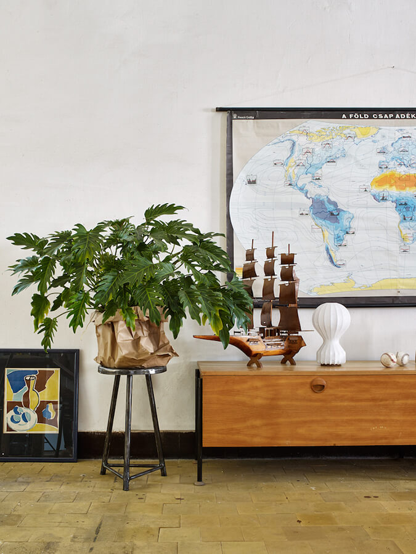
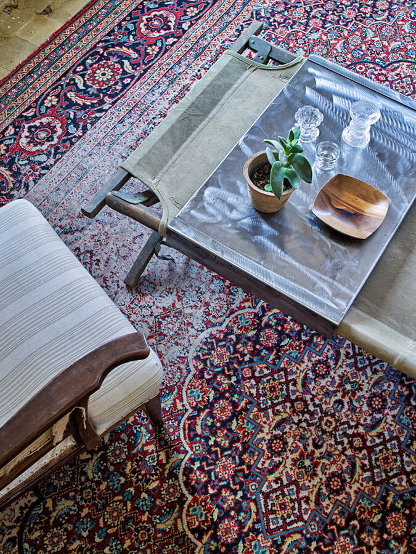
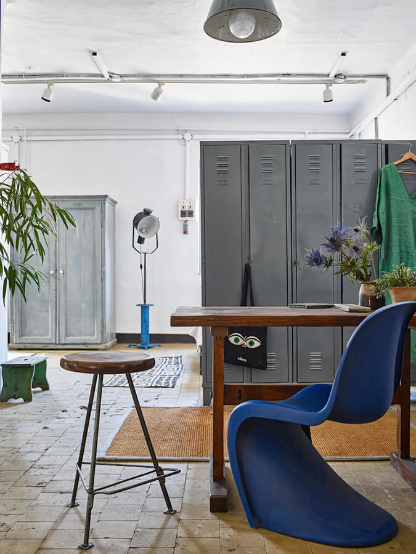

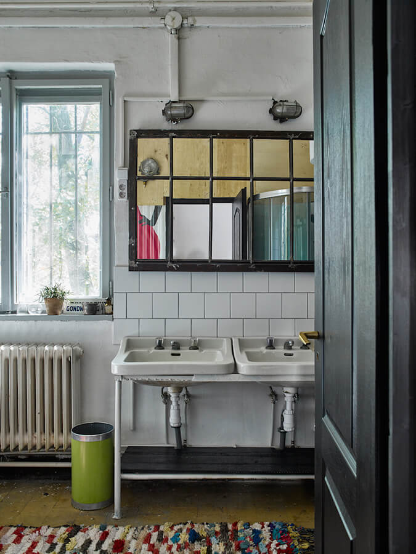
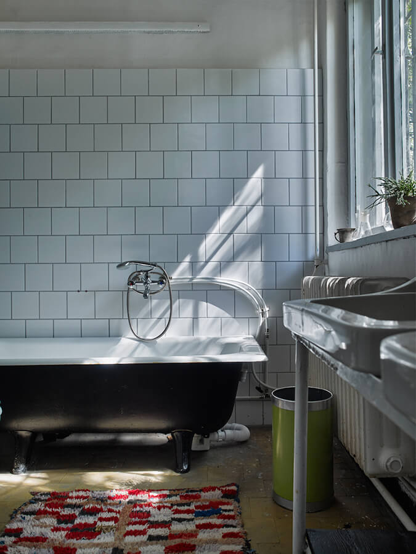
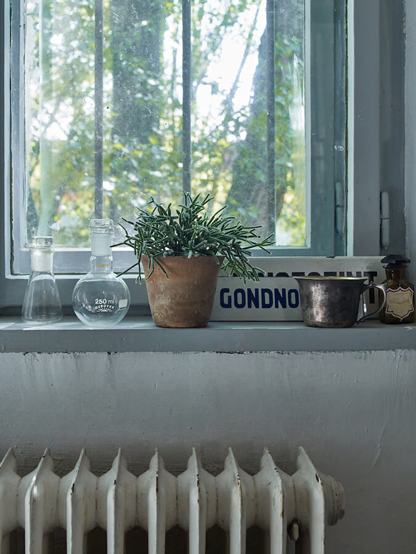
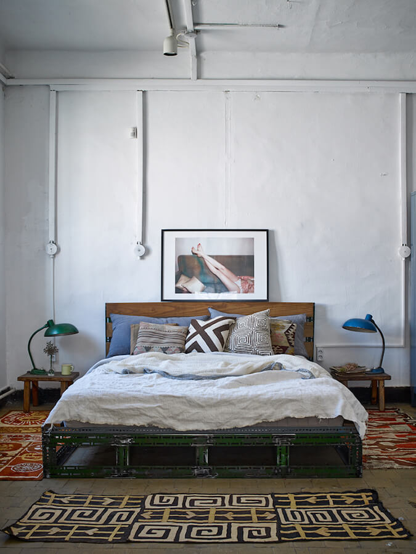
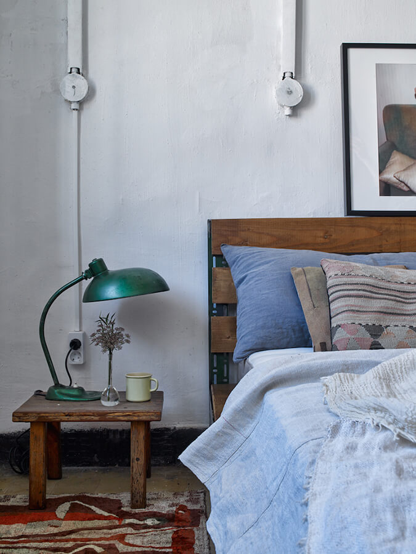
(Check out this industrial space they also designed)
A light filled loft
Posted on Wed, 17 Oct 2018 by midcenturyjo
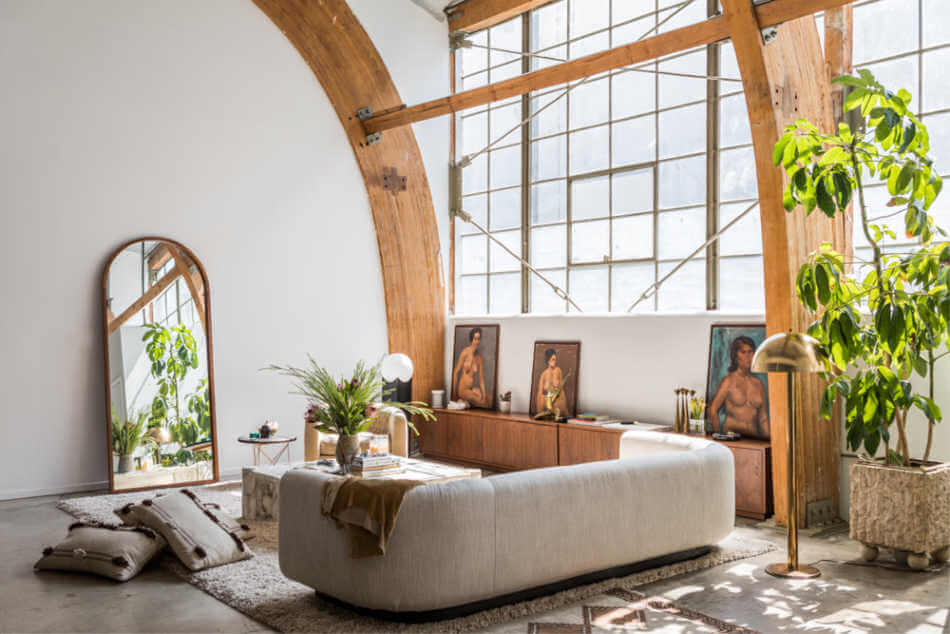
A week of grey skies and constant rain has left me craving light-filled spaces and I can’t think of a better place to be than the amazing loft home of Sally Breer, founder and lead designer of L.A.-based ETC.etera. Soaring windows, industrial posts and beams, killer furniture including a Desede Terrazza sofa. I’m in heaven. Now if the design gods would only scoop my up from my sodden surrounds and transport me to this L.A. loft all would be well with my world.
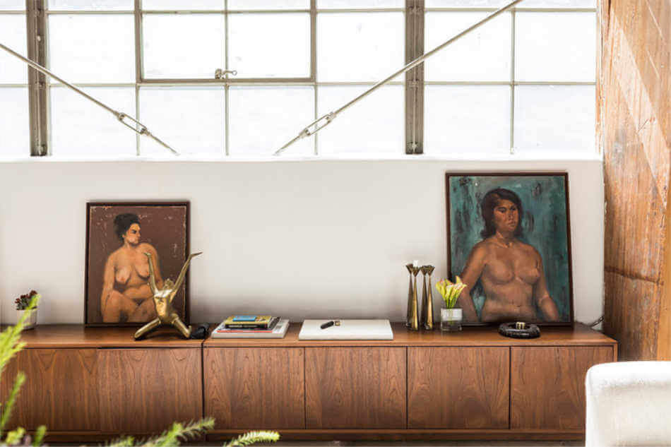
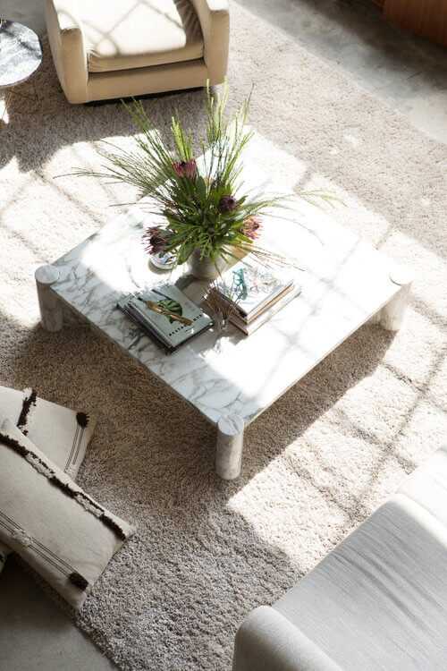
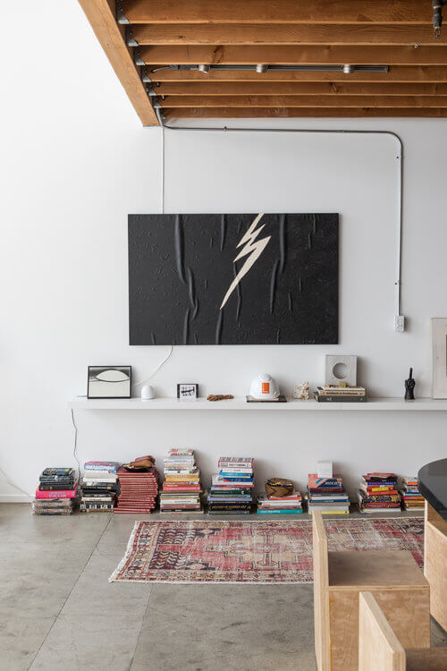
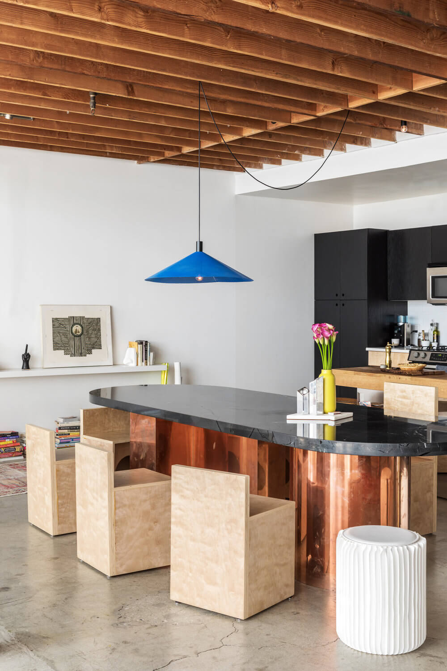
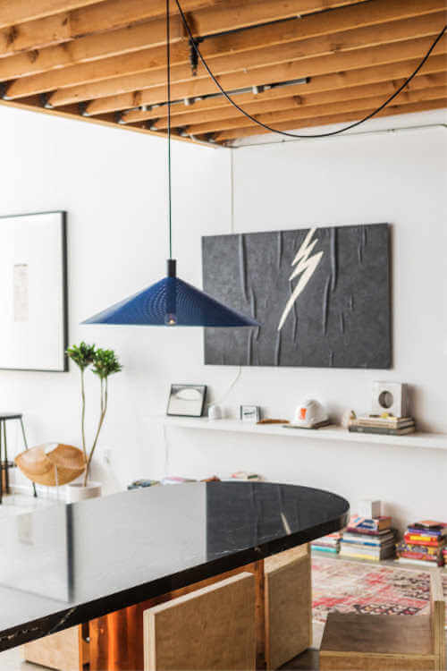
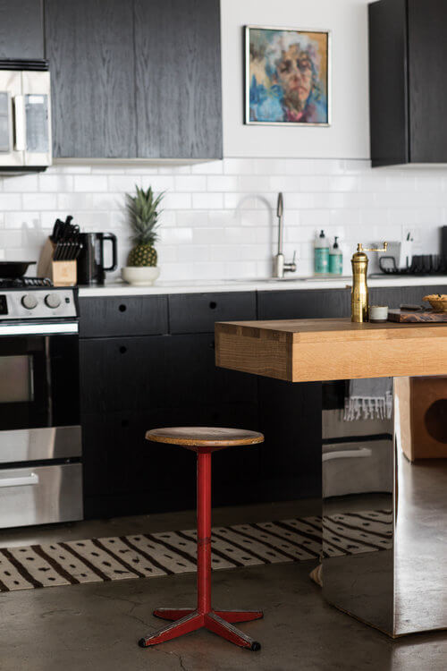
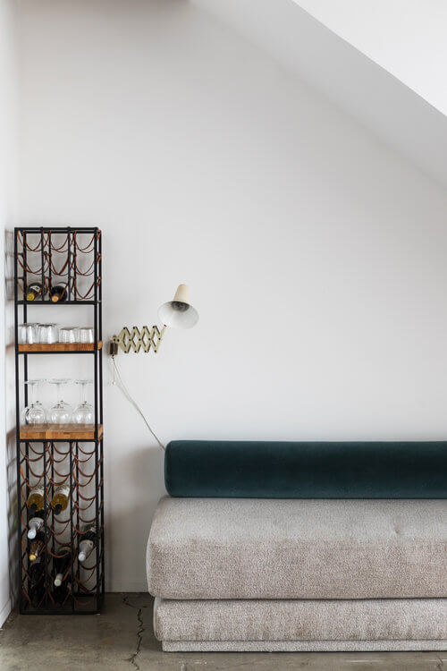
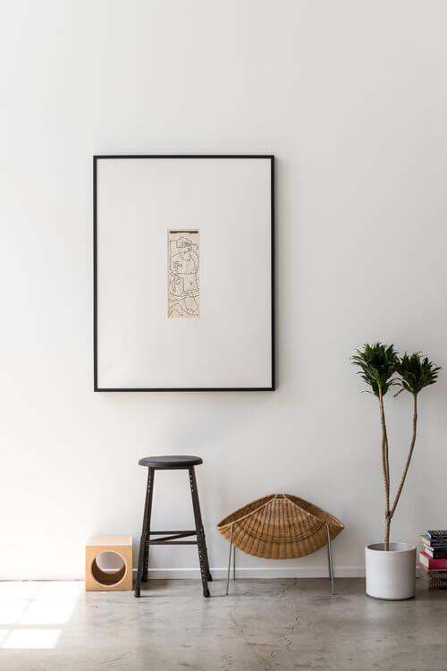
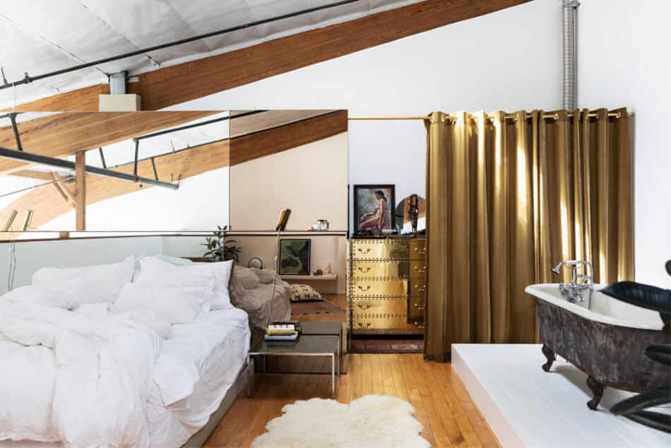
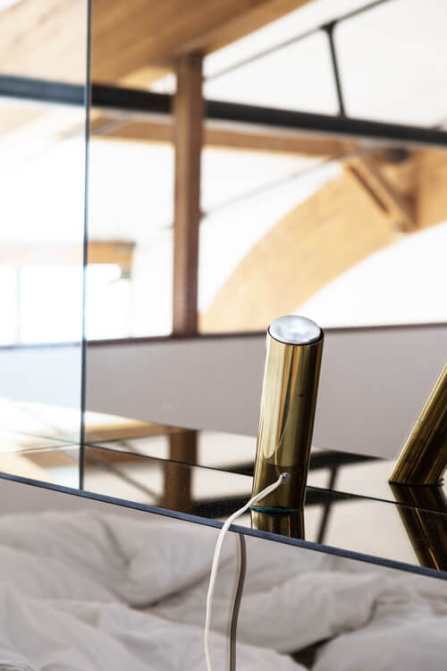
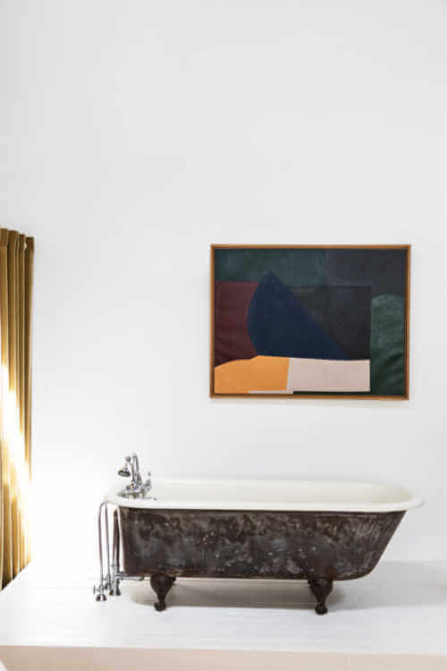
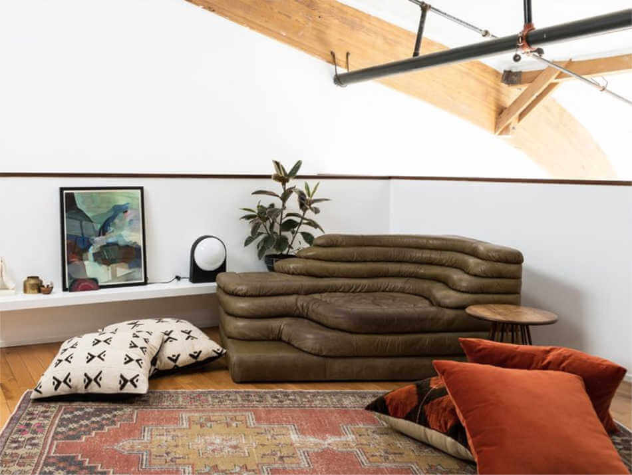
Photography by Laure Joilet
Dumbo Loft
Posted on Fri, 5 Oct 2018 by midcenturyjo
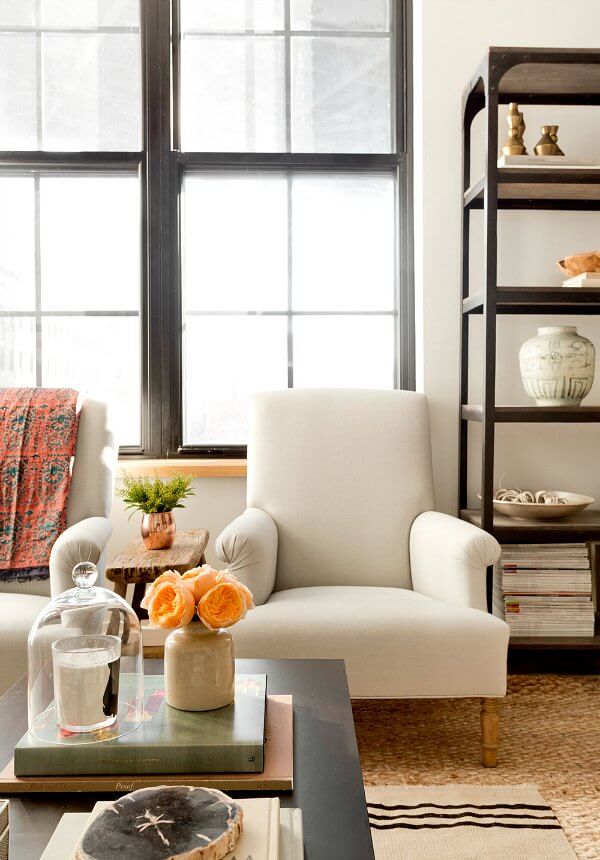
Becca Casey of Becca Interiors blends the reclaimed with refined and the ordinary with ornamental. Greenwich, Connecticut based interior designer has played with light and texture against a monochromatic palette in this small Dumbo loft space that makes up in style for what it lacks in square footage. Comfortable and chic like a well loved cashmere sweater. A perfect retreat from the hectic big city life.
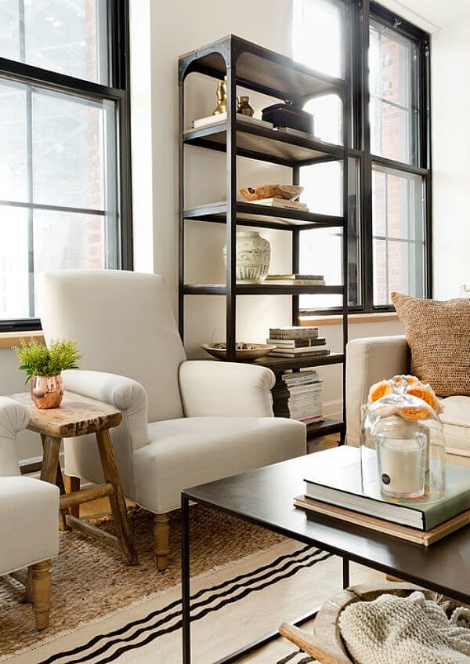
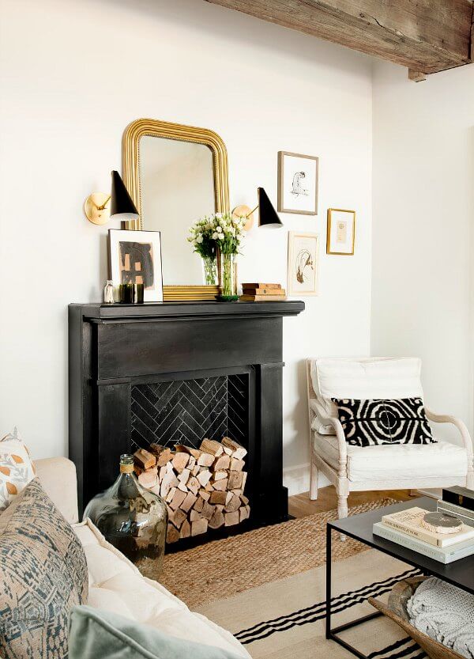
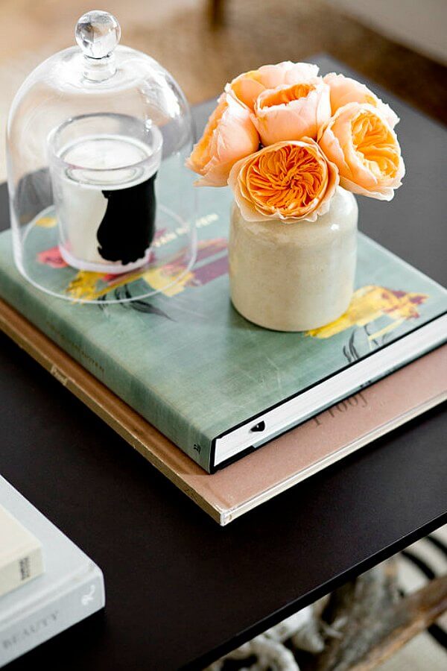
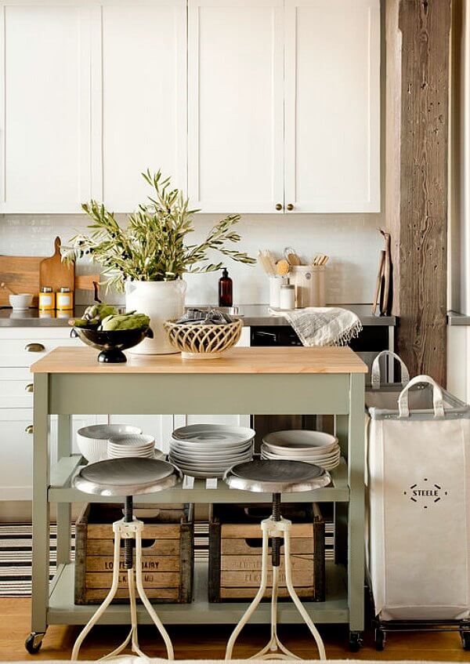
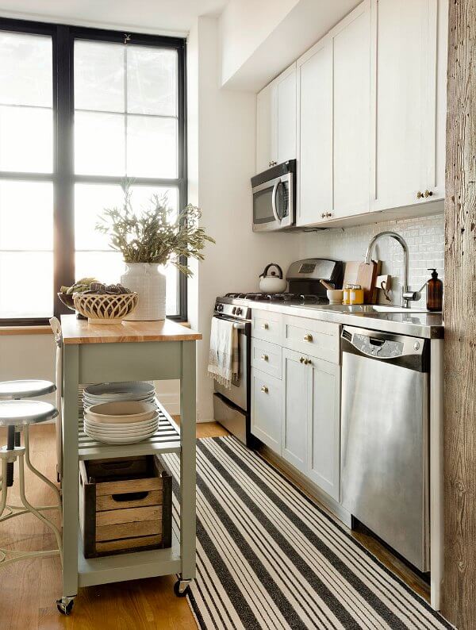
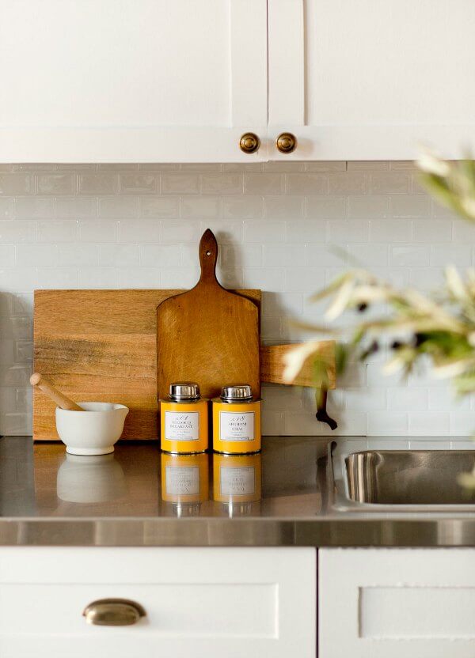
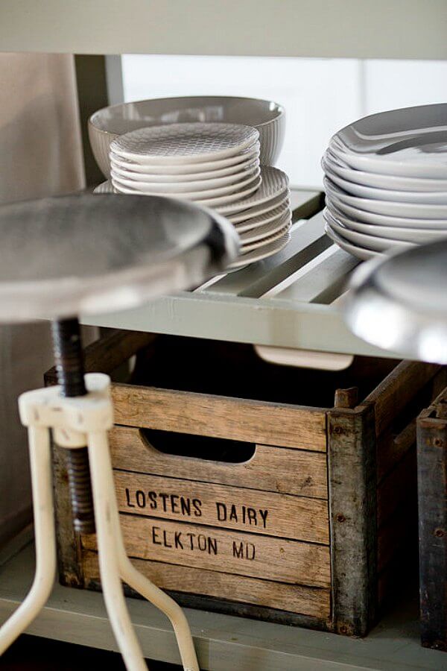

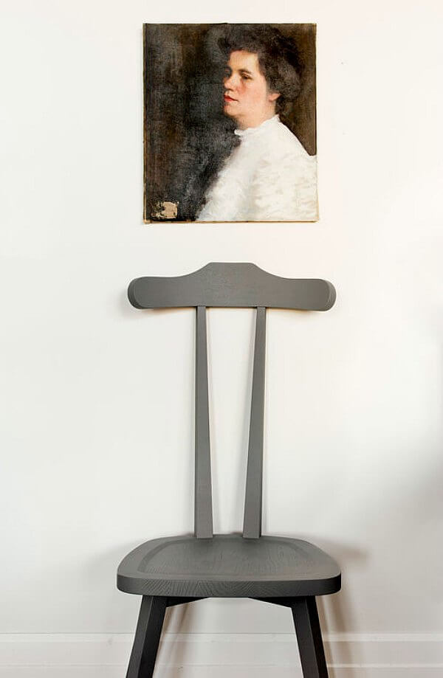
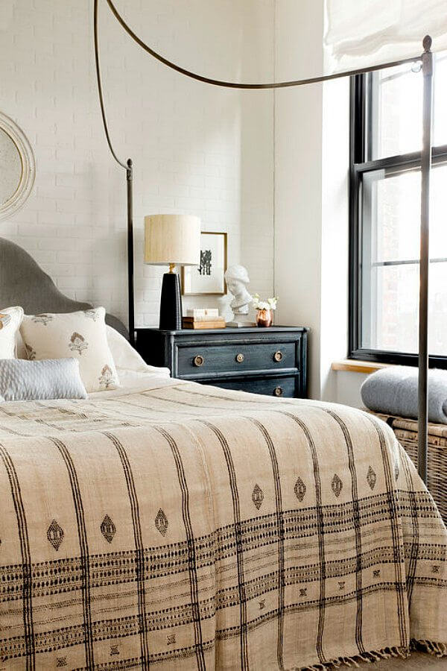
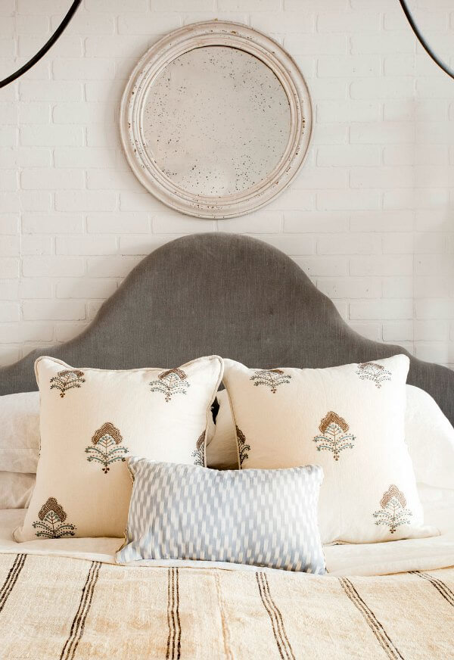
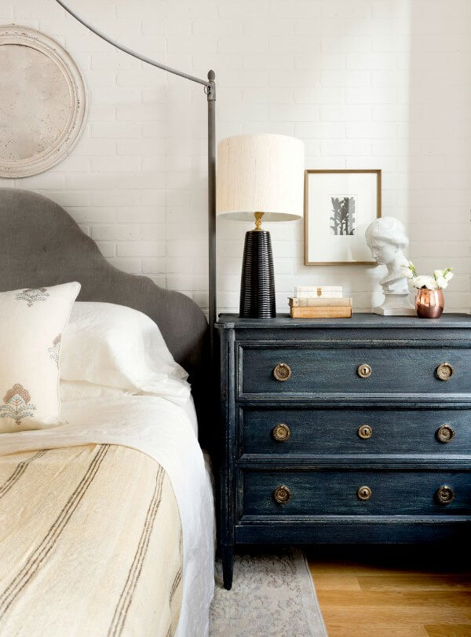
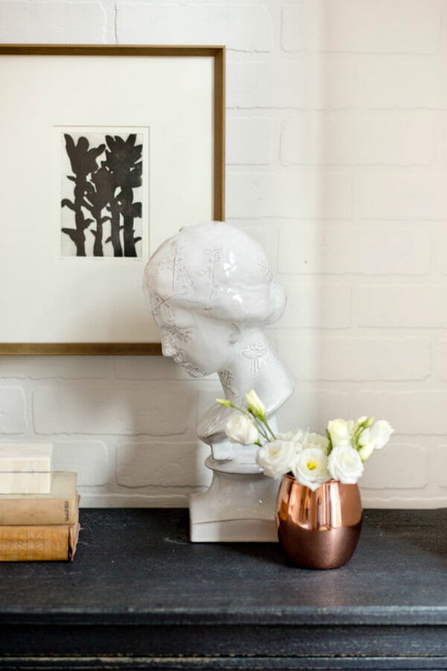
Schoolhouse Loft
Posted on Thu, 27 Sep 2018 by midcenturyjo
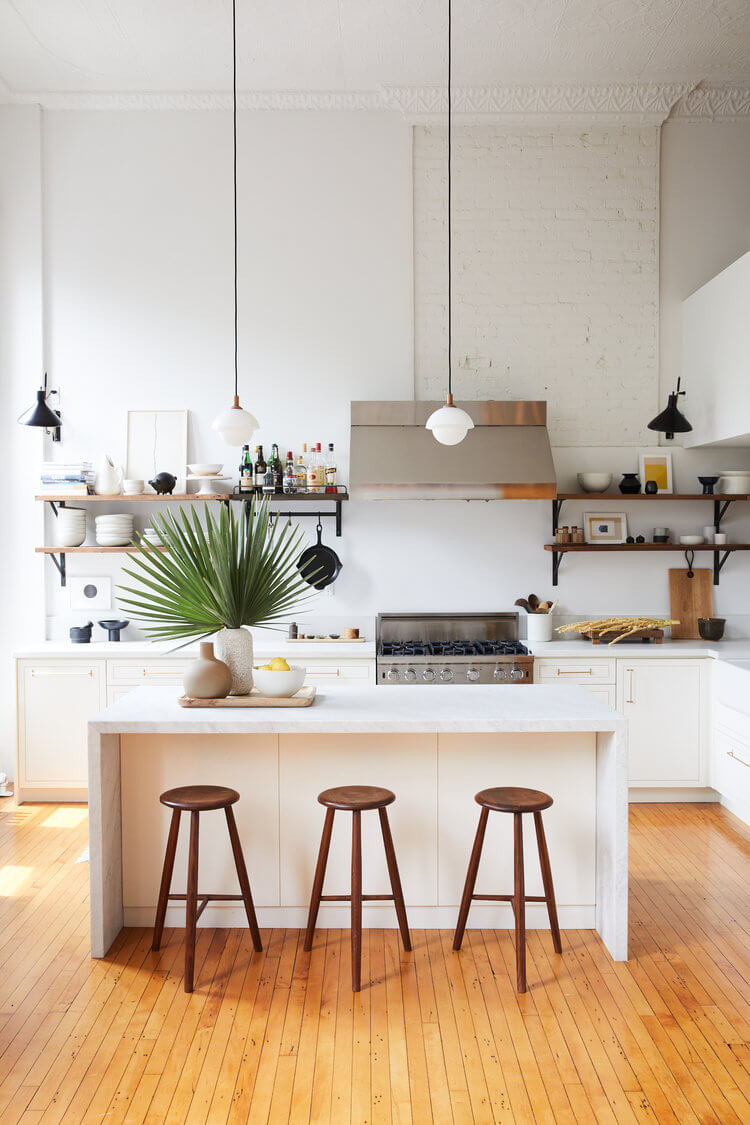
Hello dear owners of this apartment by New York based architecture and interior design practice Space Exploration. I was wondering if you were interested in a house swap? I really, really, really love your home and I’m sure, given time, that you will grow accustomed to mine … I hope. I guess the next best thing would be for the designers could come visit me here in Australia and work their magic on my house. Nope! I just really, really, really want this loft. The light flooding in, the high ceilings,the play of crisp white against honey floors, the textures, the art work, the furniture. I’m packing my bags and boarding the next plane!
