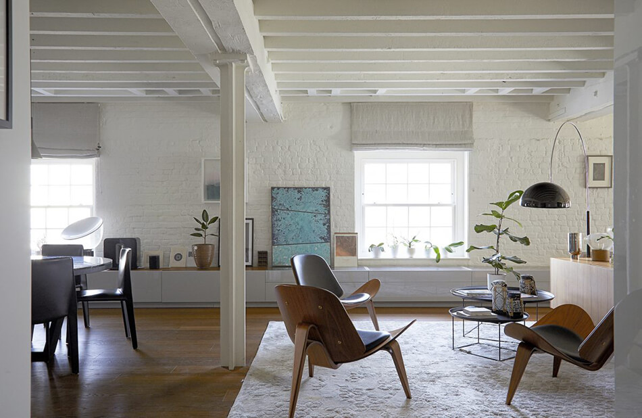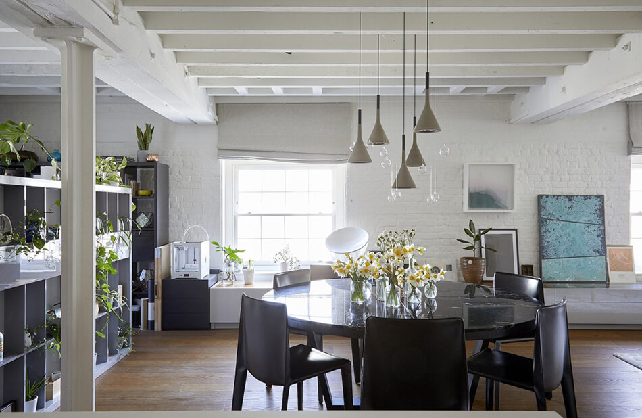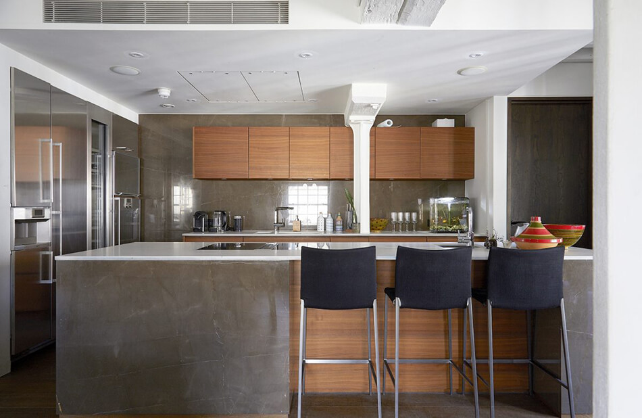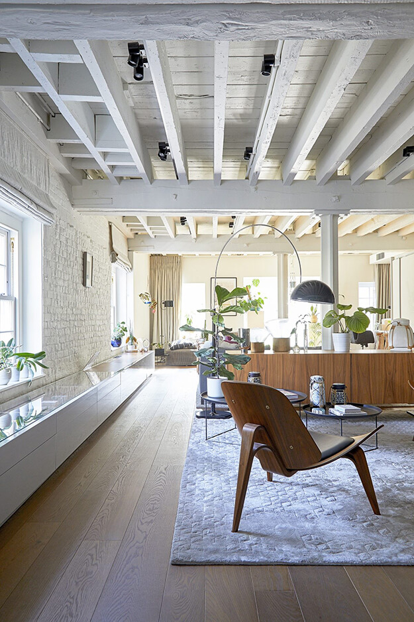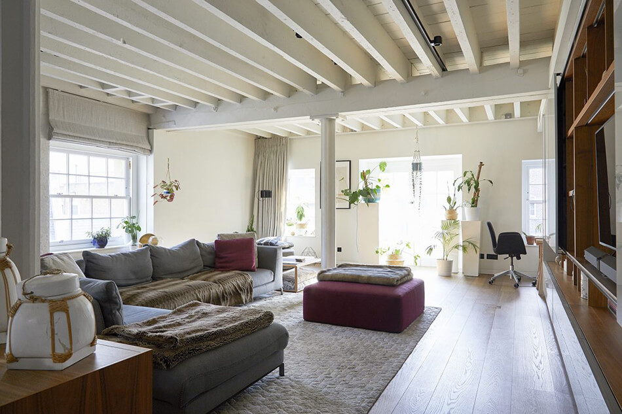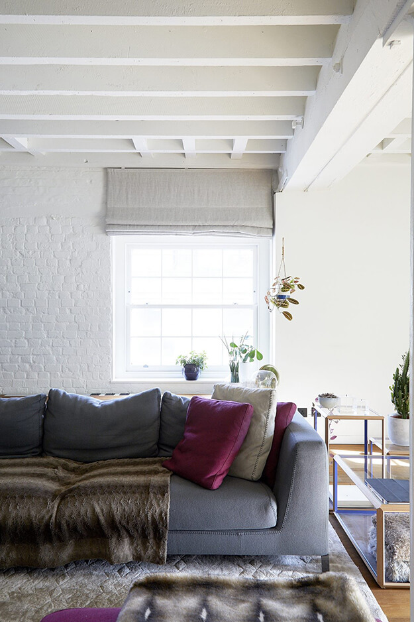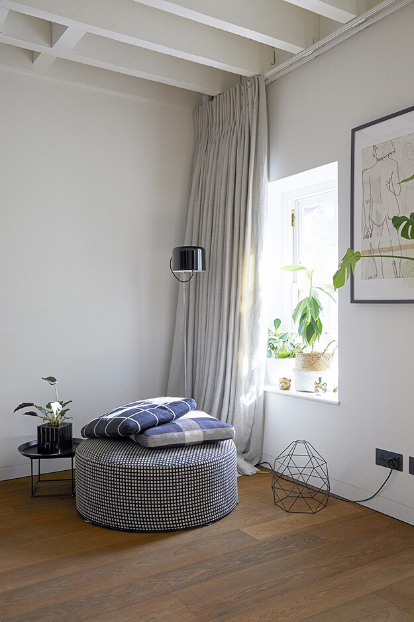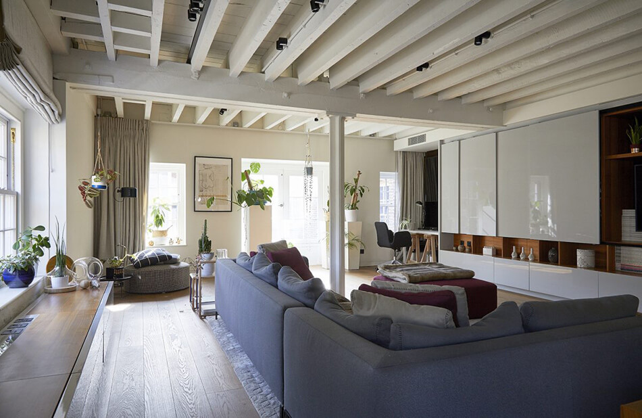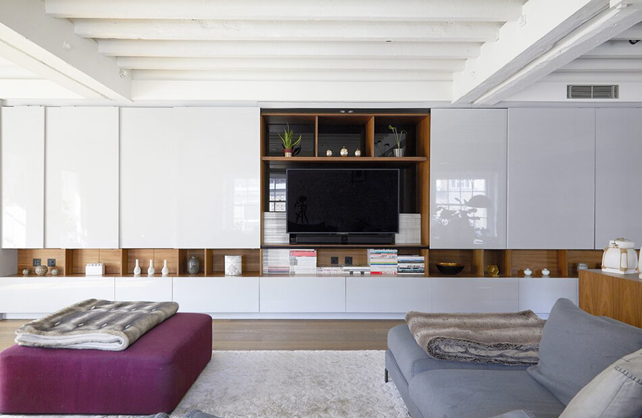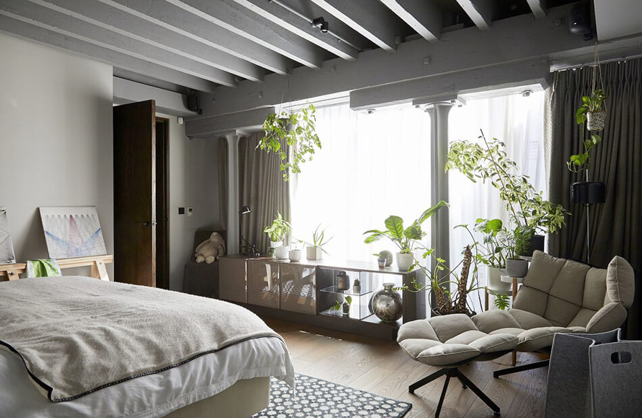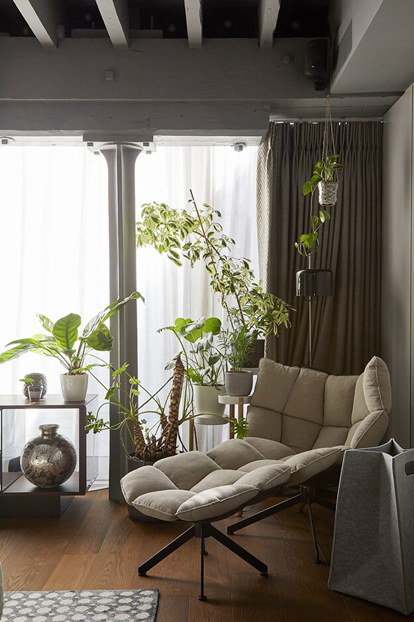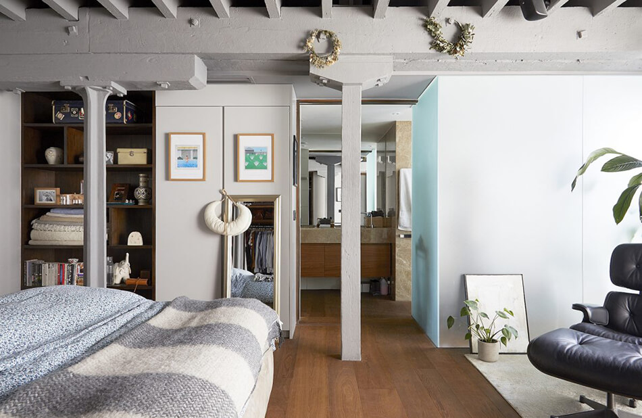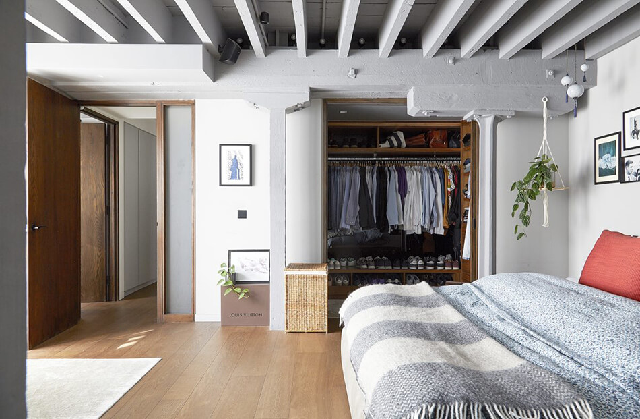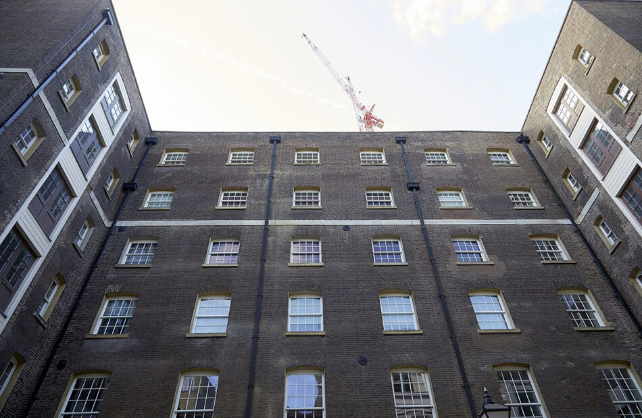Displaying posts labeled "Loft"
A small modern apartment in Moscow
Posted on Tue, 13 Aug 2019 by KiM
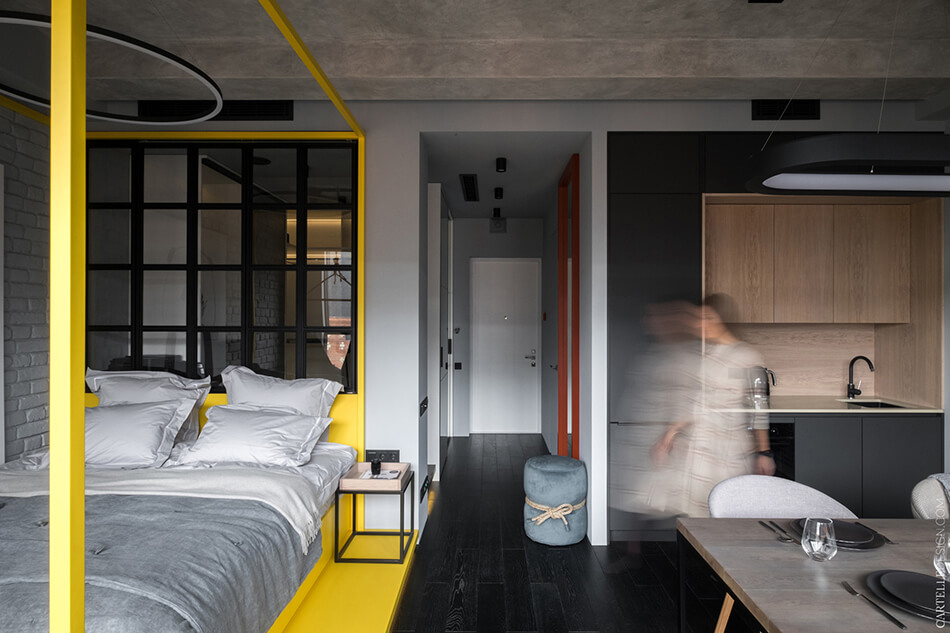
This 40 m² apartment in Moscow is a flawless example of how to maximize space when there isn’t much to work with. Cartelle Design used a grey base and added bits of colour with a bold AF yellow bed and platform, a red mirror in the hallway and pretty pink tile in the bathroom. High ceilings and large windows across the apartment help to make it feel larger and loft-like. Love this.
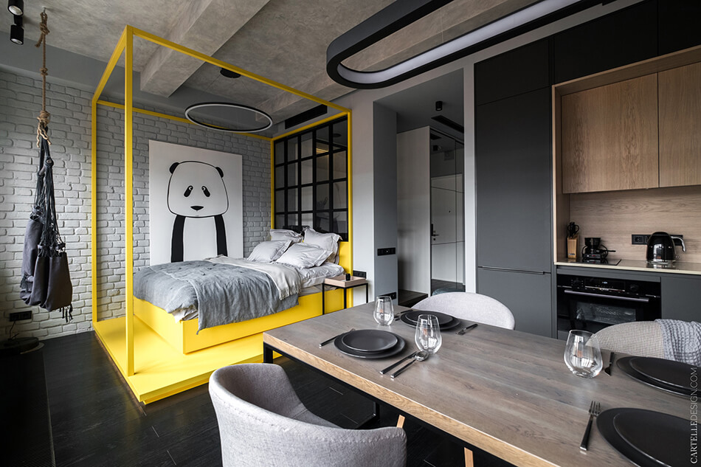
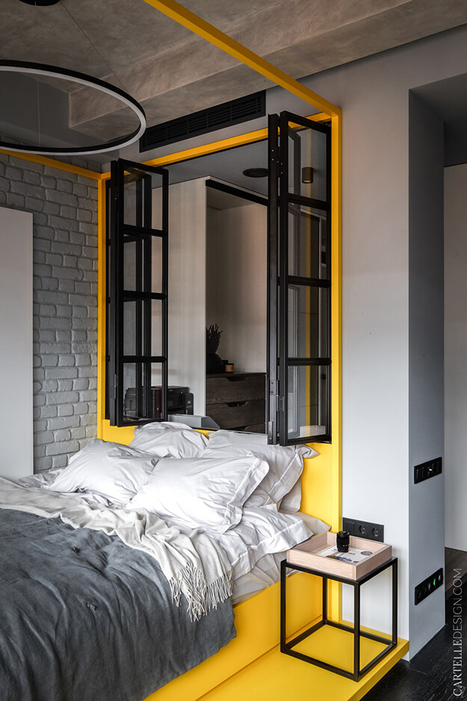
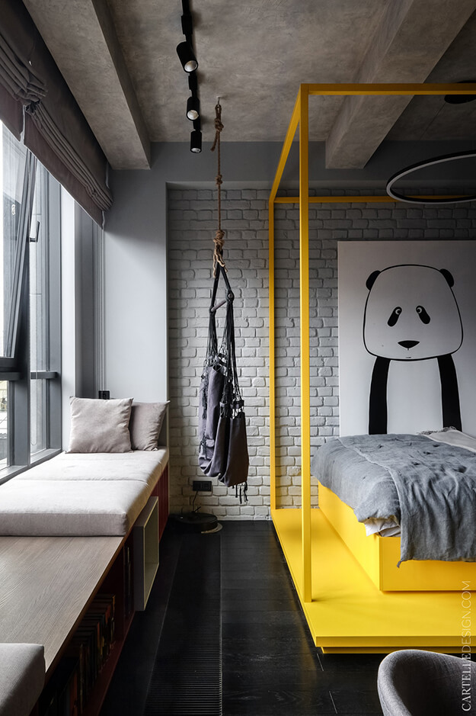
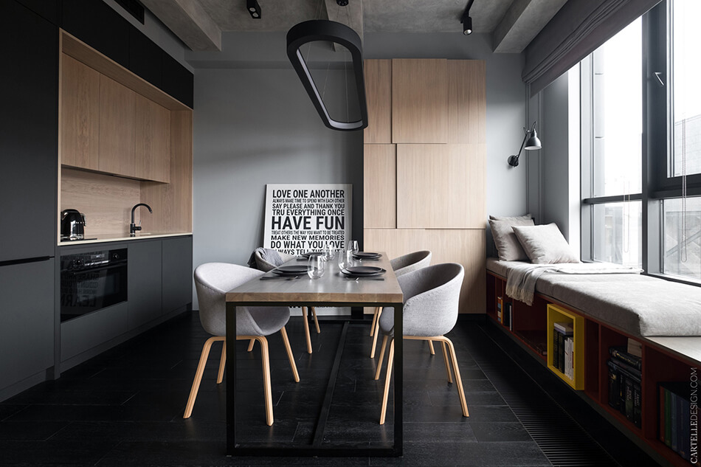
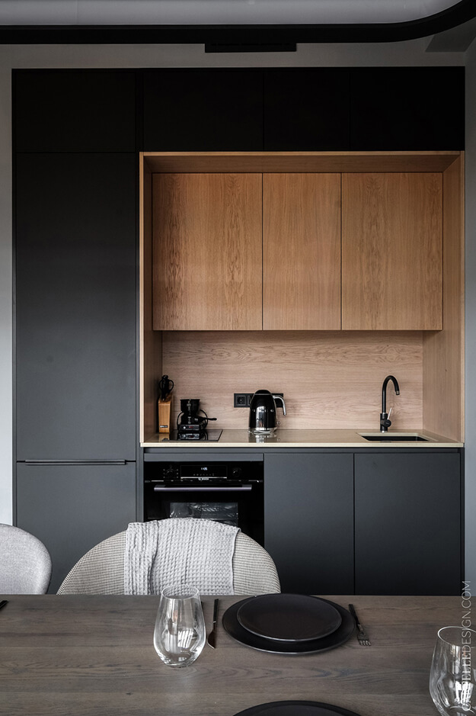
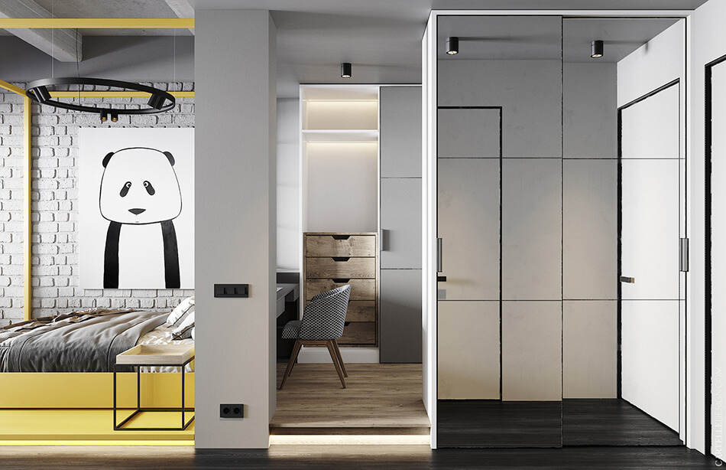
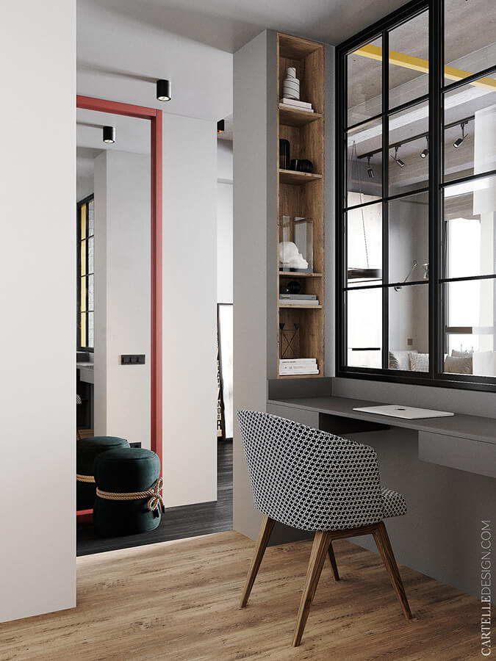
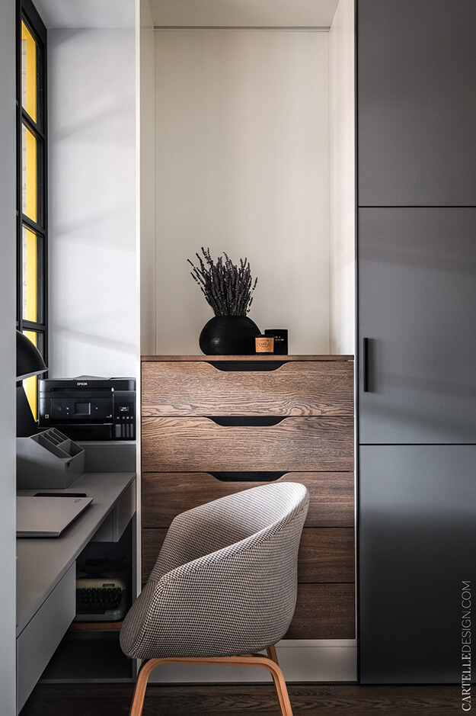
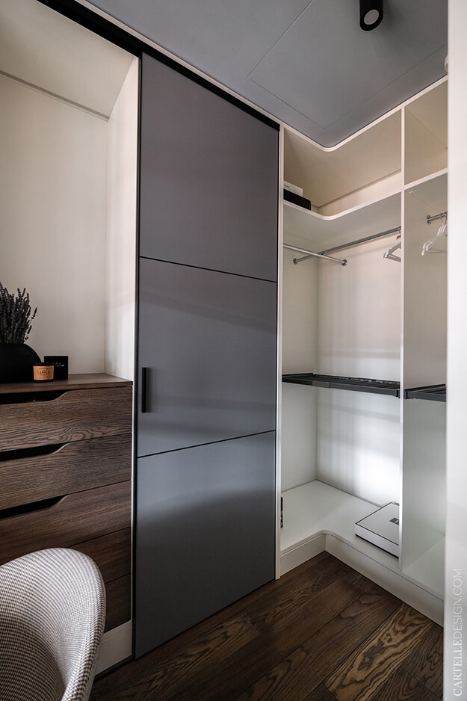
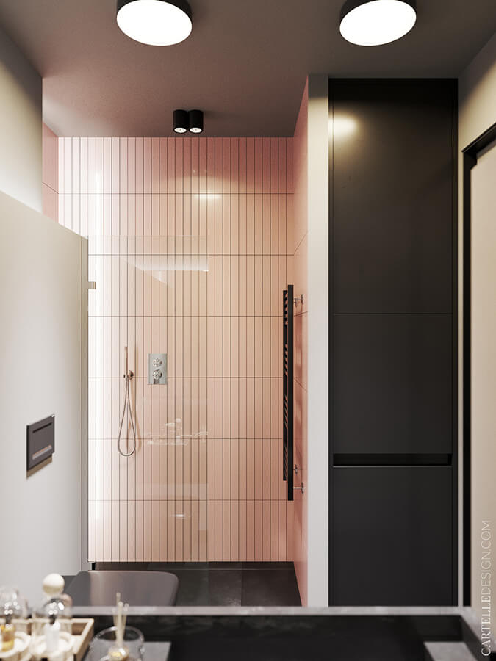
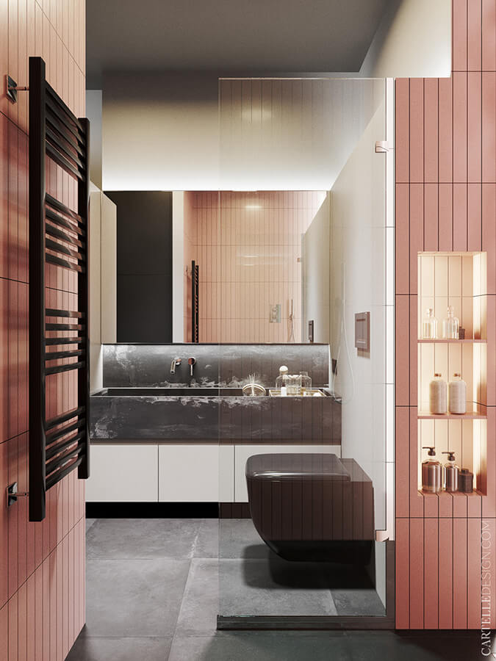
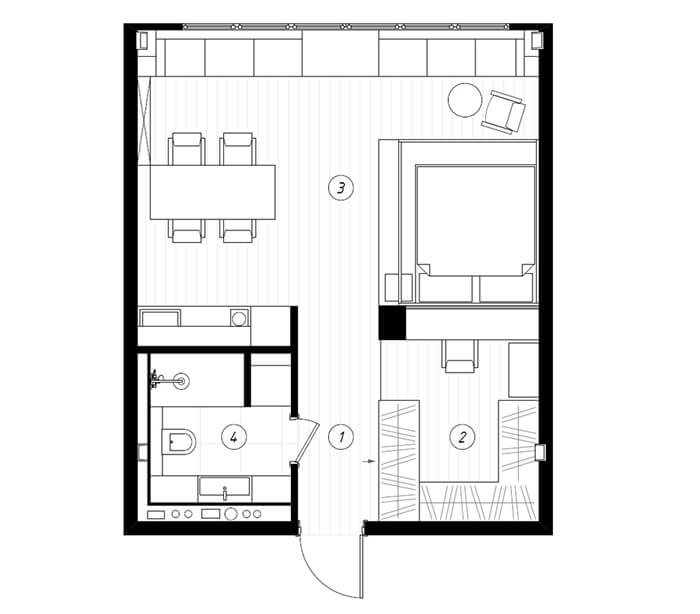
Black and over the top in an apartment in St. Petersburg
Posted on Sun, 7 Jul 2019 by KiM
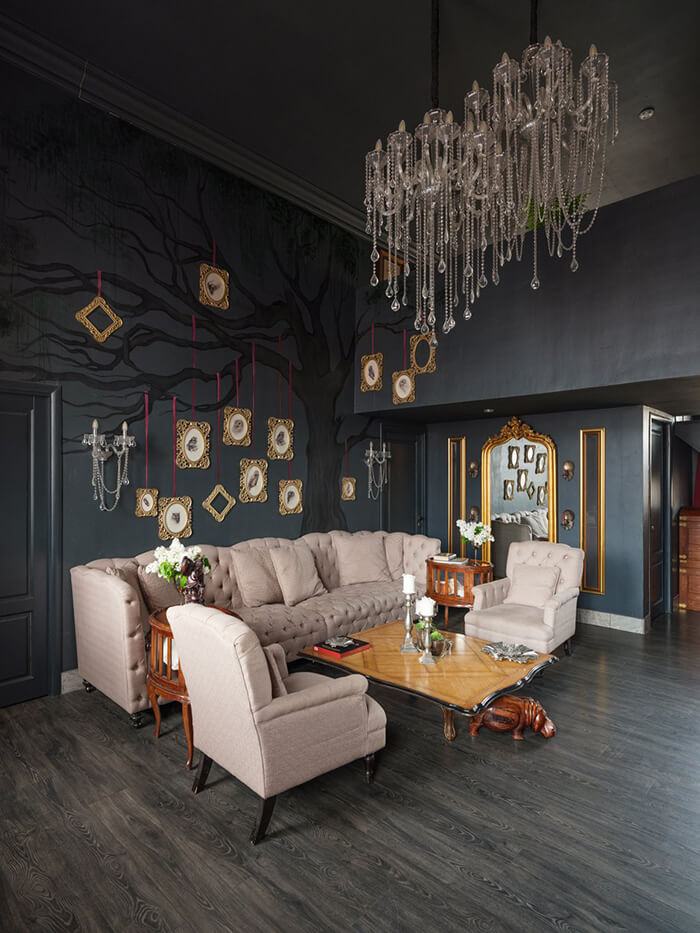
I love to see people take risks in the world of interior design, even if it isn’t to my taste nor something I can imagine living in. If it’s ballsy I give it 2 thumbs up. Like this all black apartment in St. Petersburg I found on The Village. Black from floor to ceiling, sparkly drippy chandeliers, swag burgundy curtains and bedding. I hate to say it but had I not known what website this was from my first guess would have been it was located in Russia. Do you think you could live here?
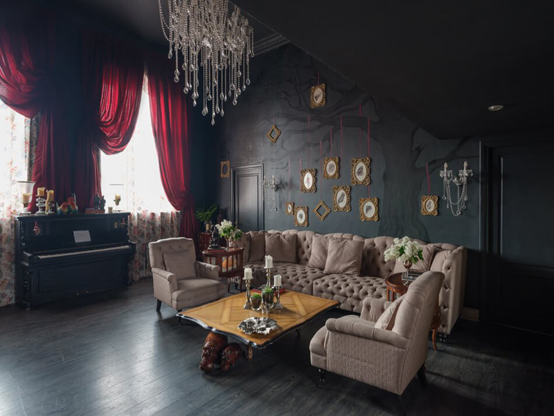
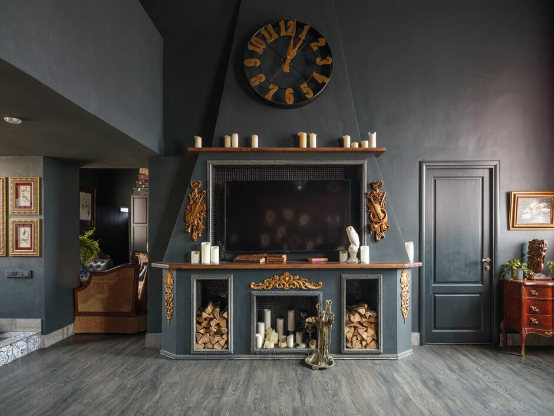
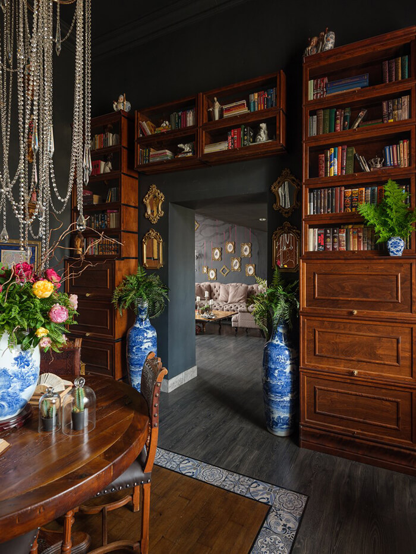
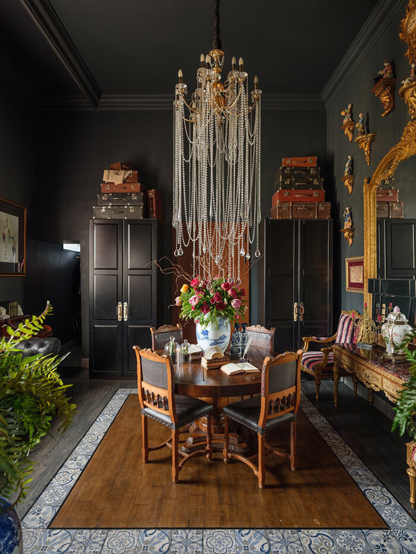
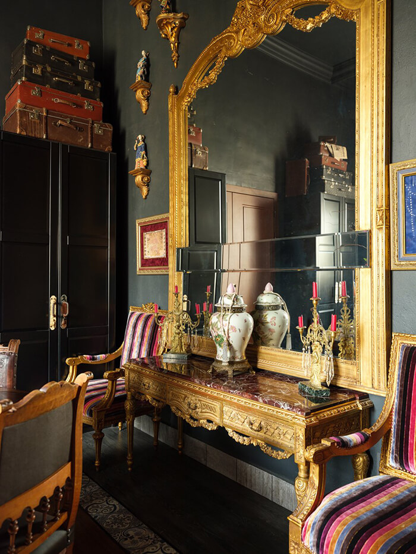
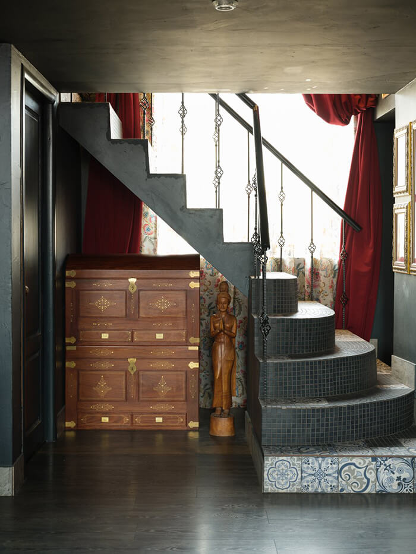
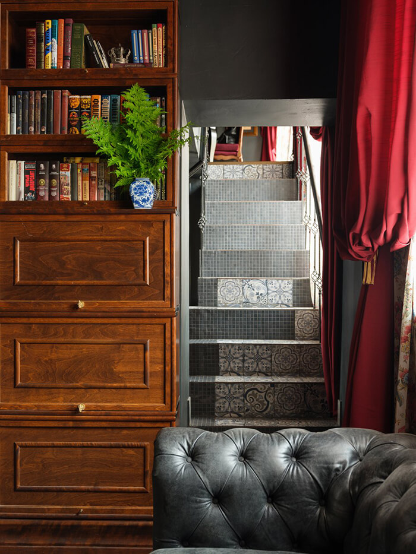
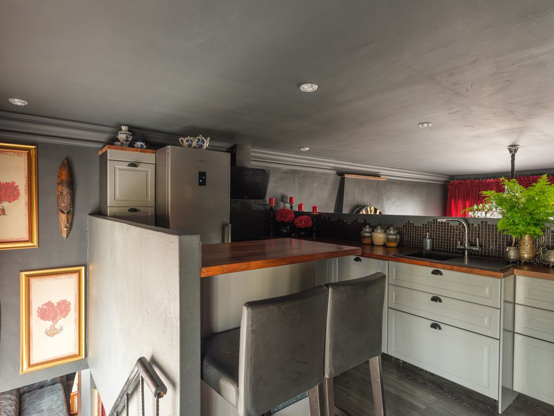
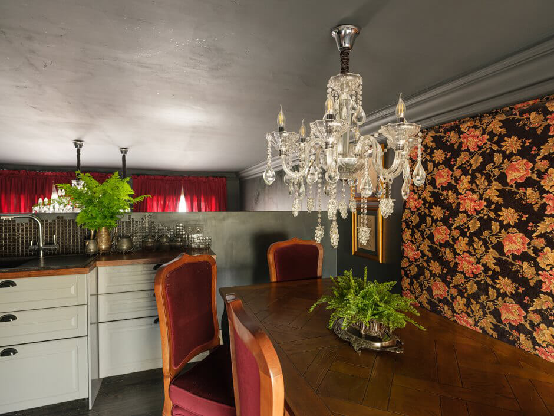
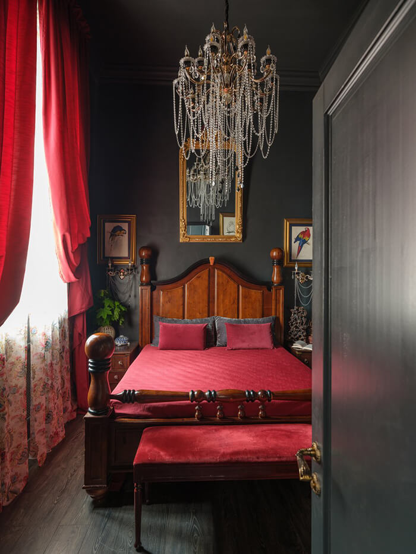
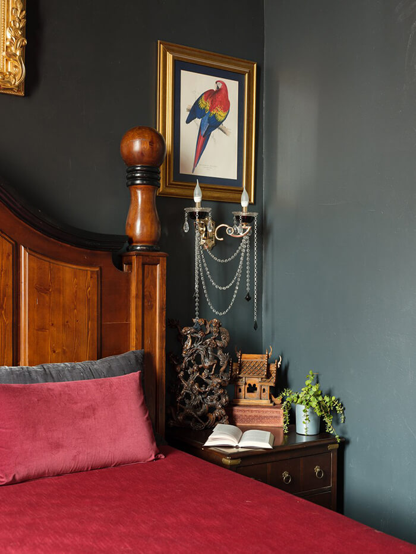
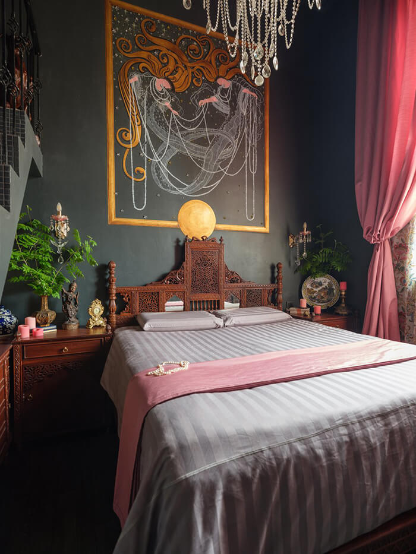
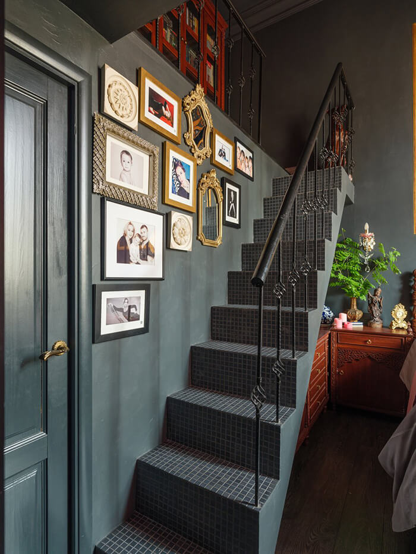
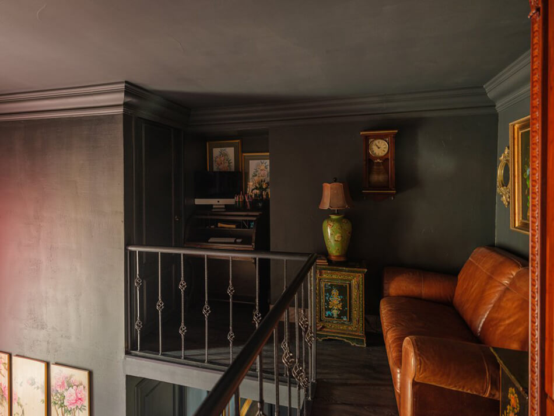
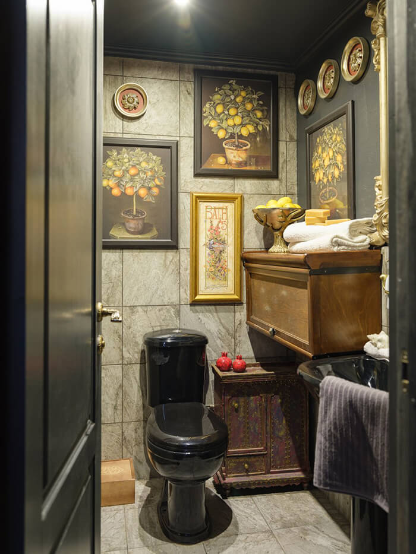
Photos: Victor Yuliev
A light bright loft
Posted on Fri, 7 Jun 2019 by midcenturyjo
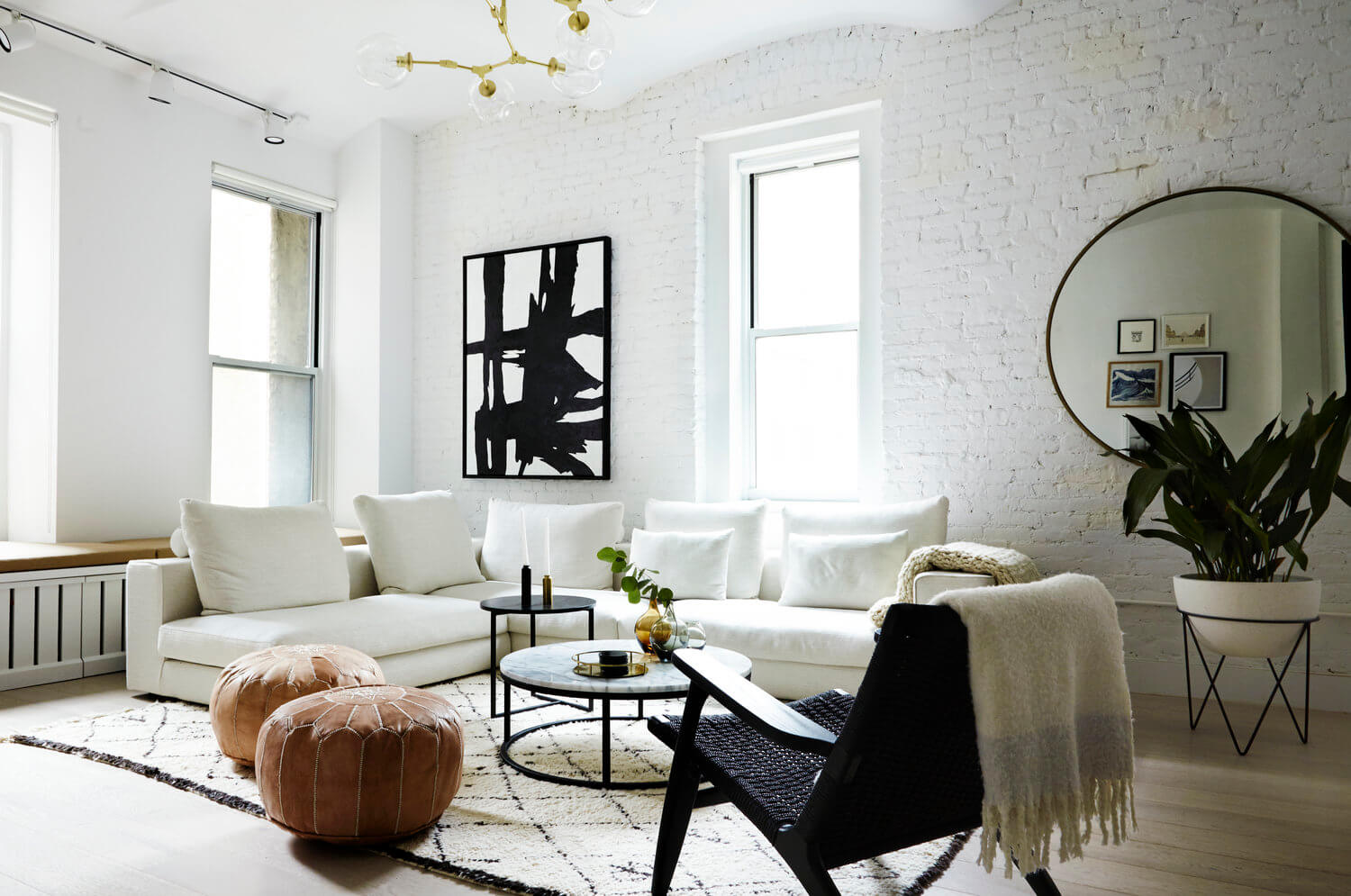
There are a couple of my dream scenarios intersecting in this Chelsea loft by Tali Roth Interior Design. Yes it’s a loft. It’s in New York. Light is flooding in and it’s predominantly white. Sigh. I don’t live in a loft or in New York. I do have the light but with a dog and a husband who doesn’t realise he’s made a mess at times (he’s blind) white sofas are definitely out of the question. Lucky I’m happy with what I’ve got but a girl can dream of an oh so lovely, far away, light, bright loft.
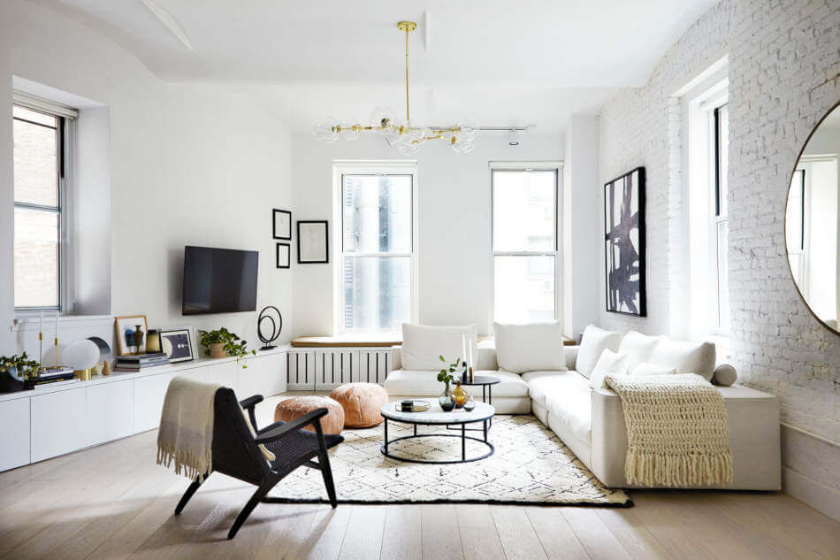
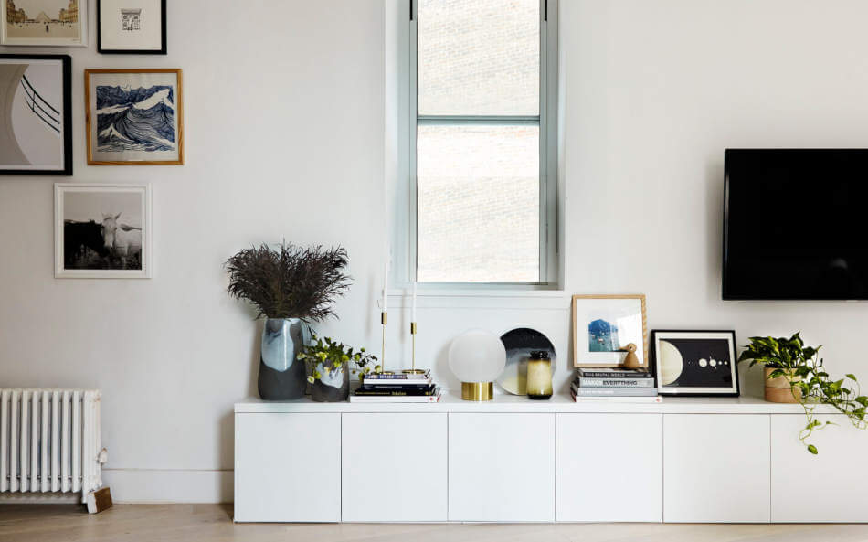
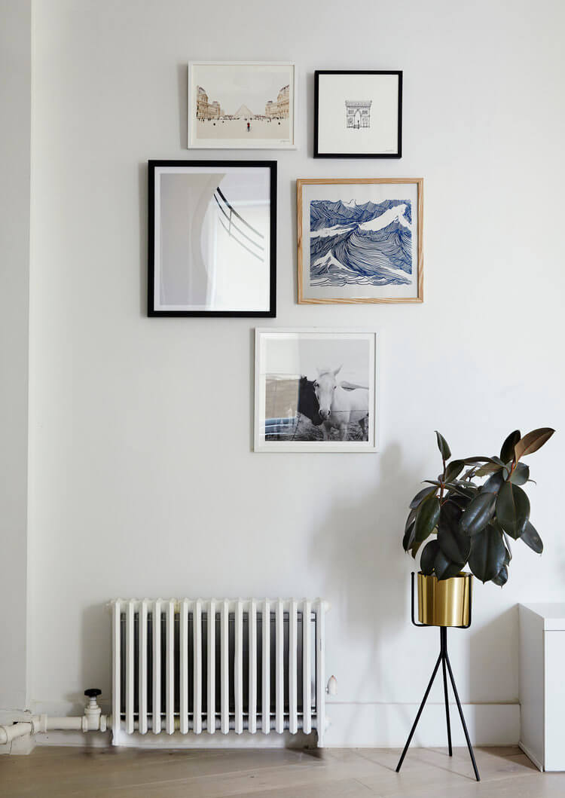
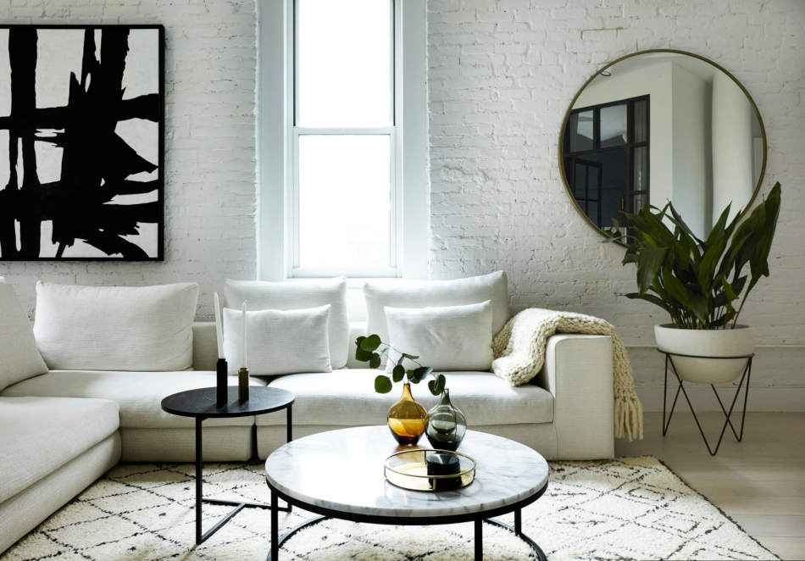

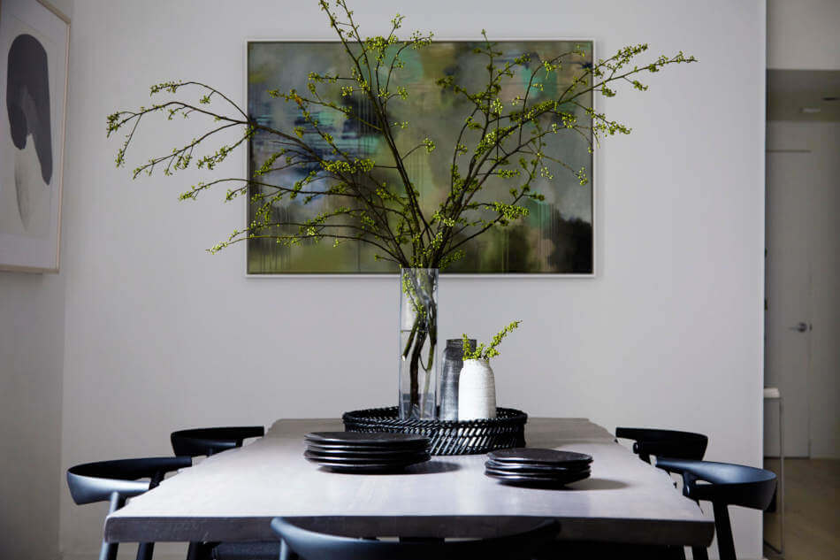
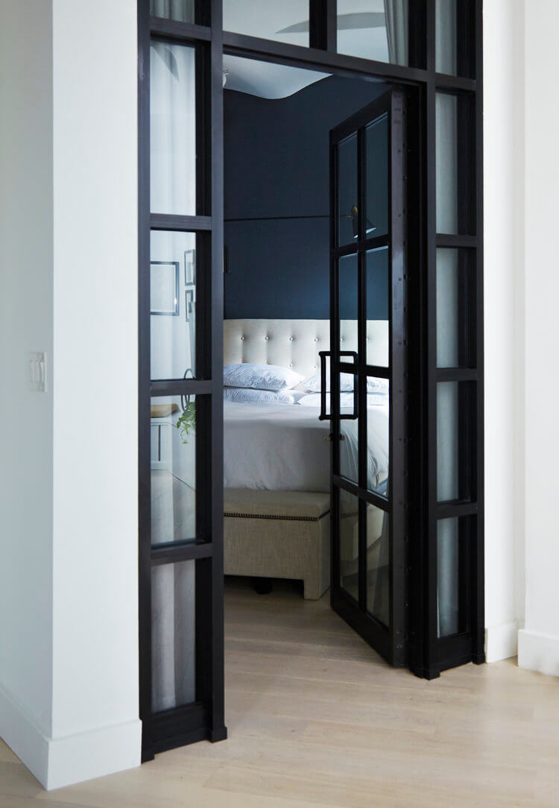
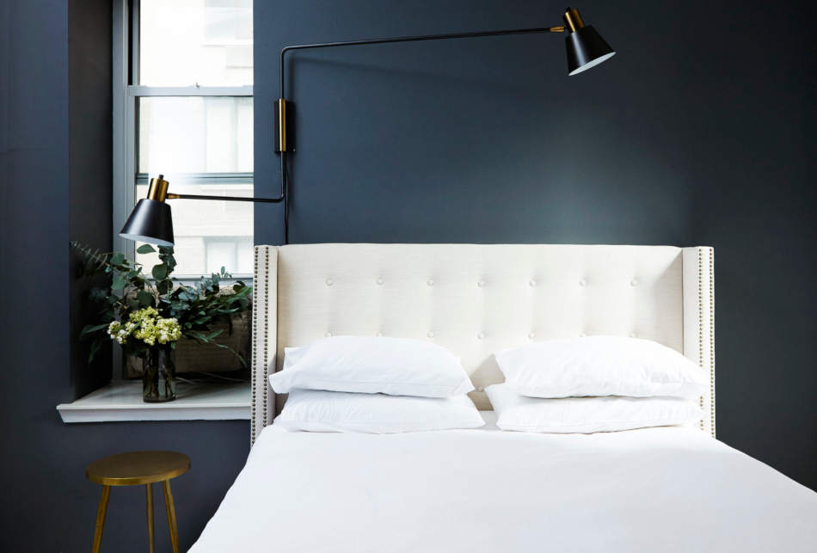
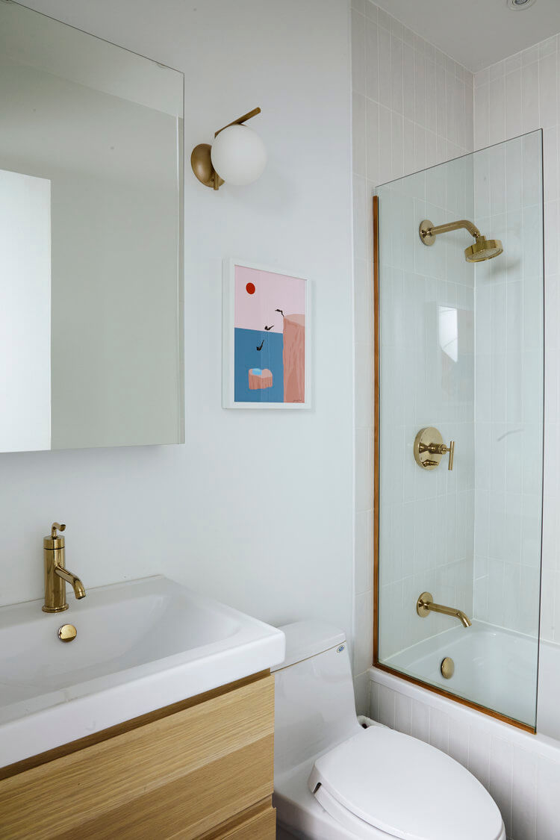
Parisian perfection
Posted on Mon, 20 May 2019 by midcenturyjo
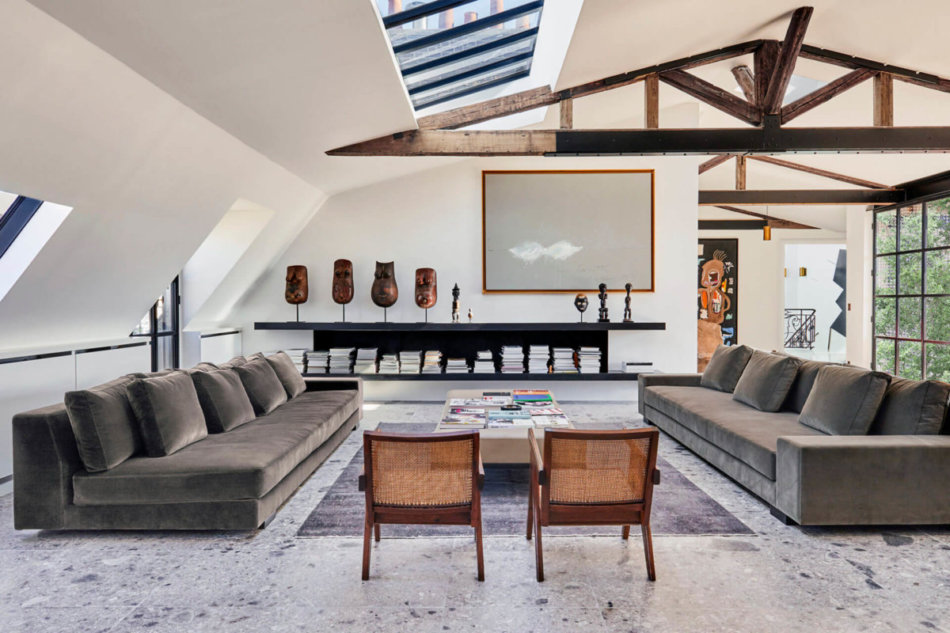
Let’s tick off our ultimate apartment check list. Large rooms with exposed timber beams and steel framed windows. Killer art collection. Pierre Jeanneret chairs. Expansive terrazzo floors and for added impact a monolithic terrazzo kitchen island. Have we forgotten anything? Oh yes! A Paris address. Rue Galilée by Bernard Dubois Architects
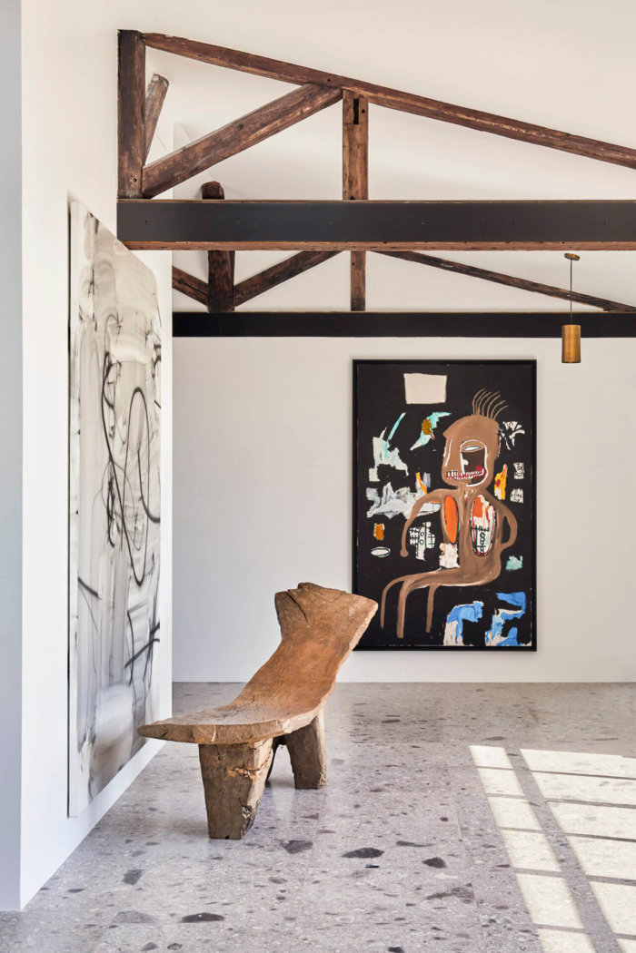
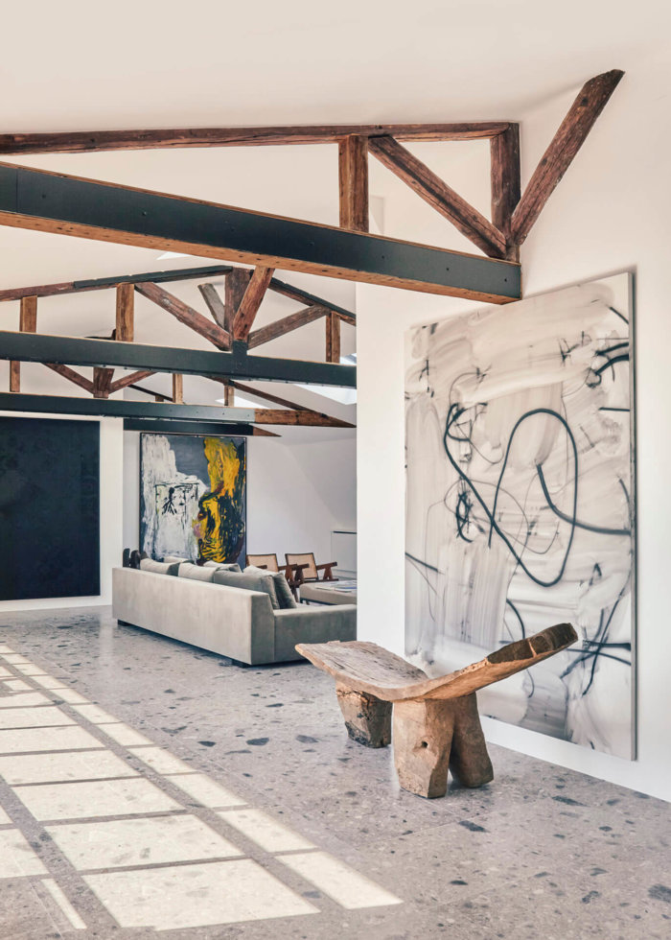

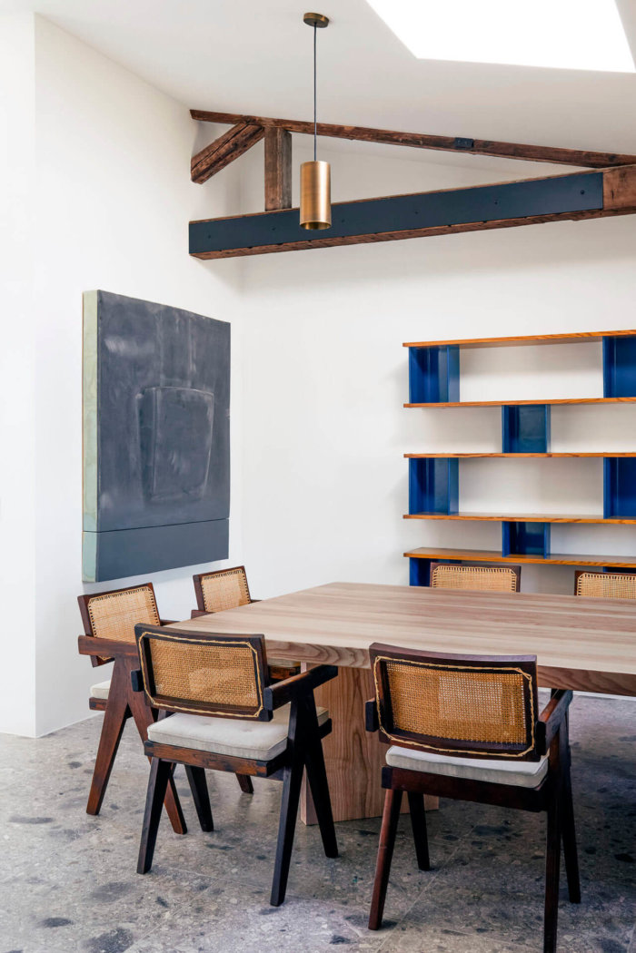

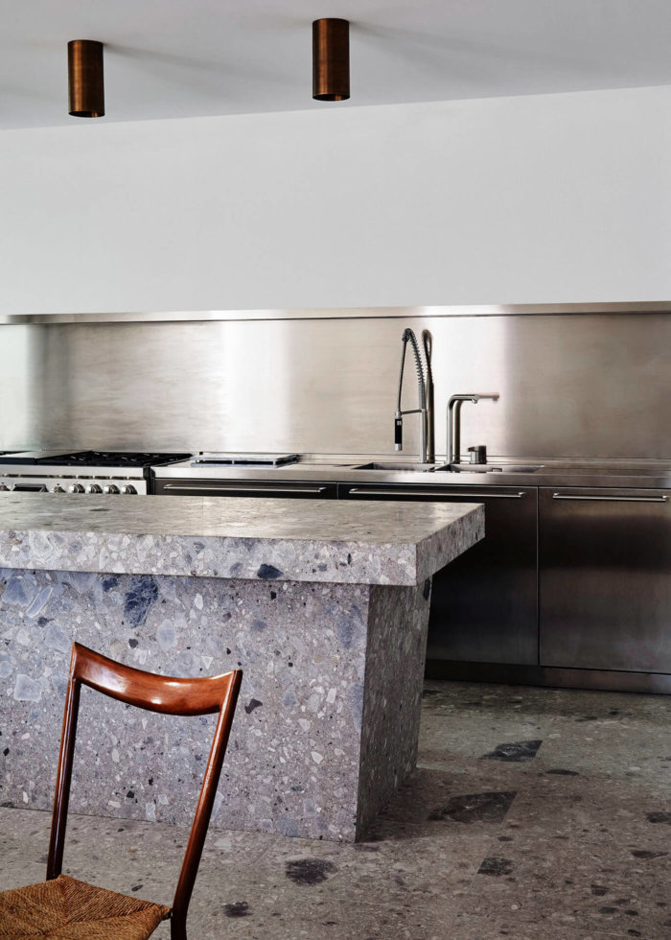
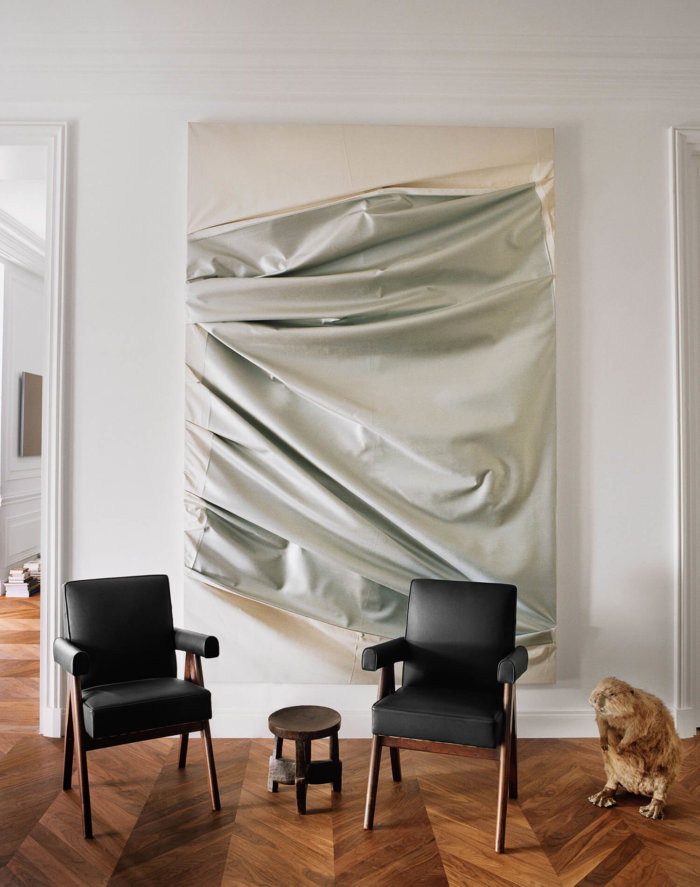
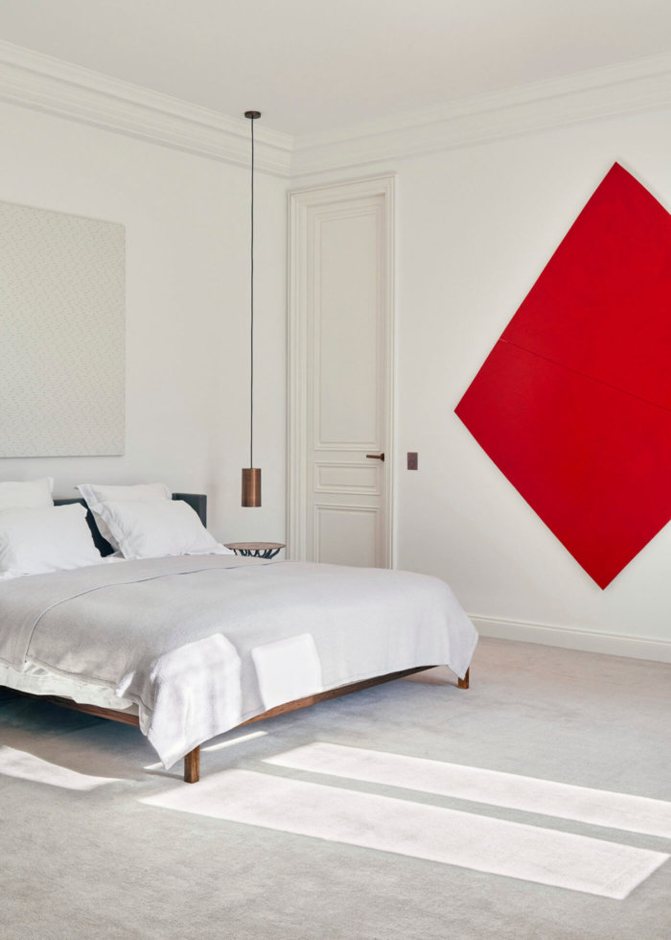
Photography by Romain Laprade and François Halar.
Industrial luxe in London
Posted on Sun, 28 Apr 2019 by KiM
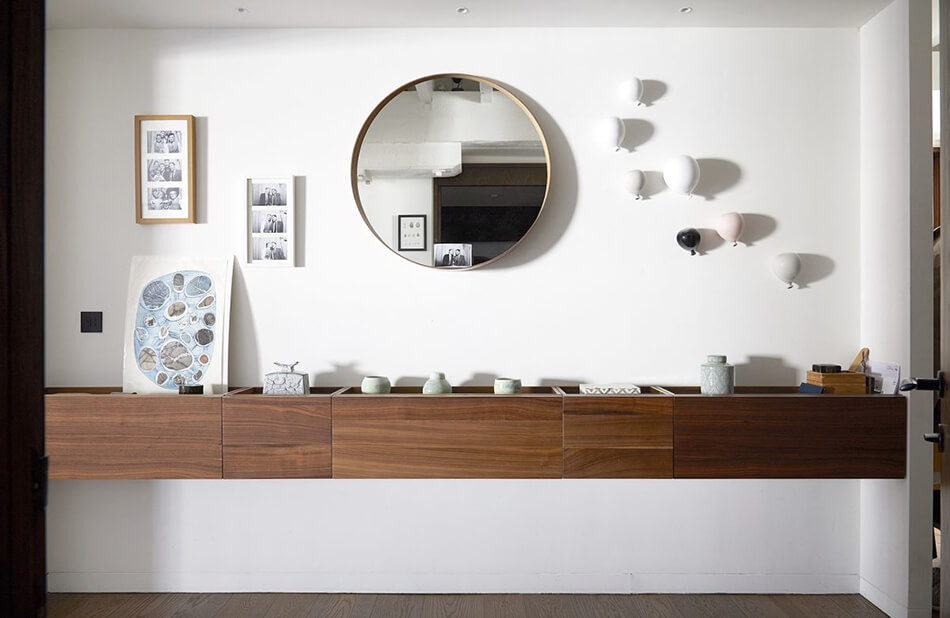
Quenching my thirst for industrial lofts with this location home beauty in London available via Shoot Factory. 2690 sq ft of open plan awesomeness. It’s no wonder the owner filled it with plants. Those windows and everything painted white makes for such a bright space. LOVE!
