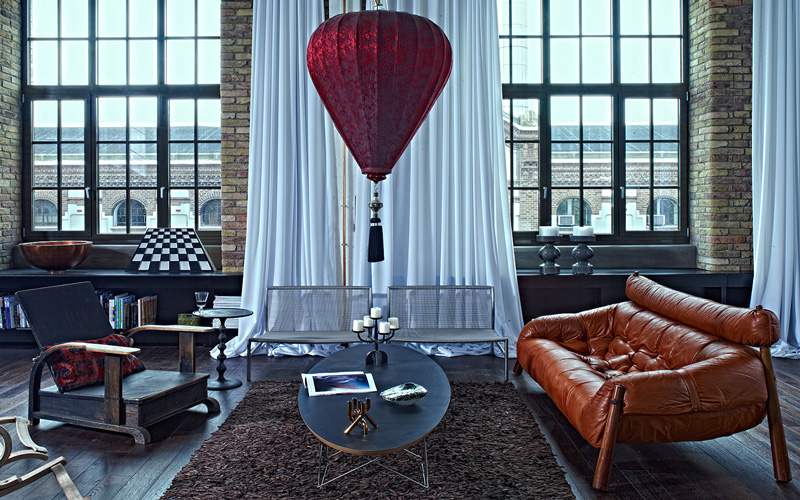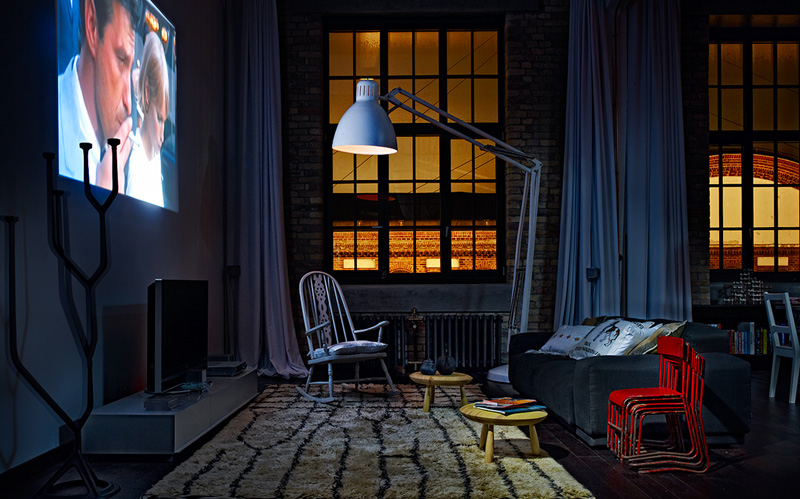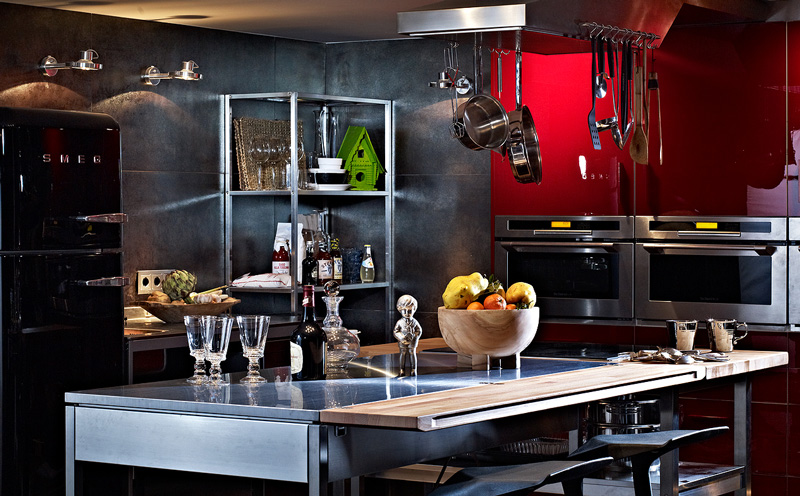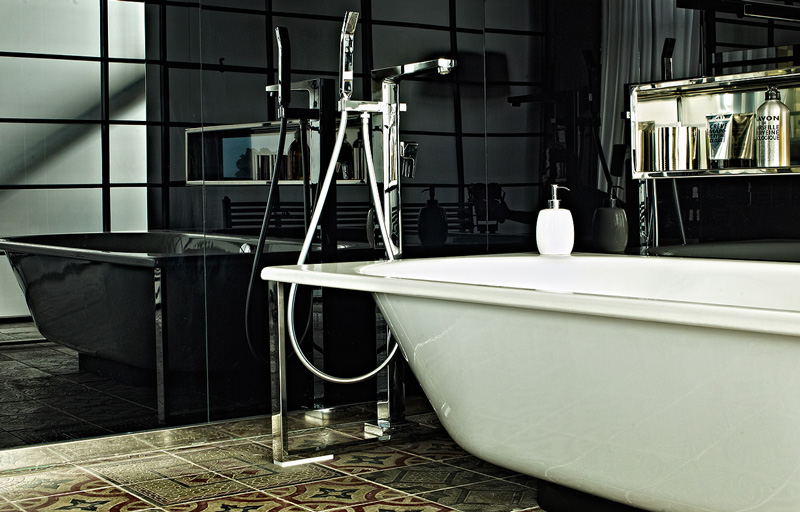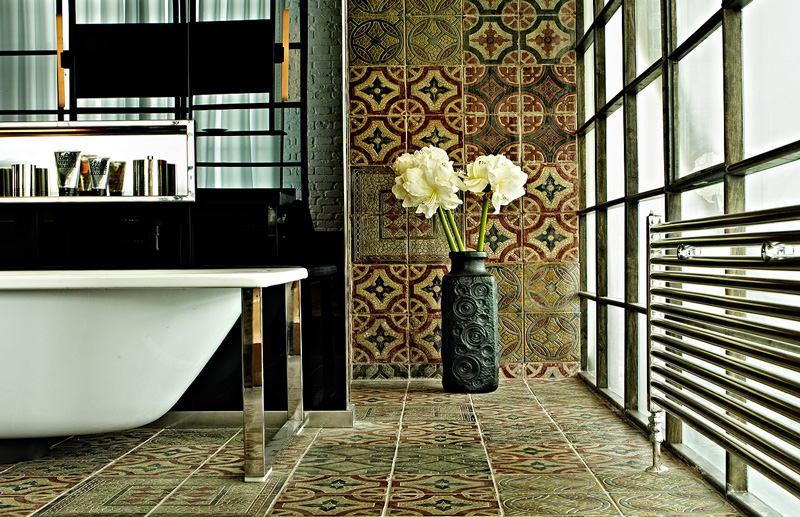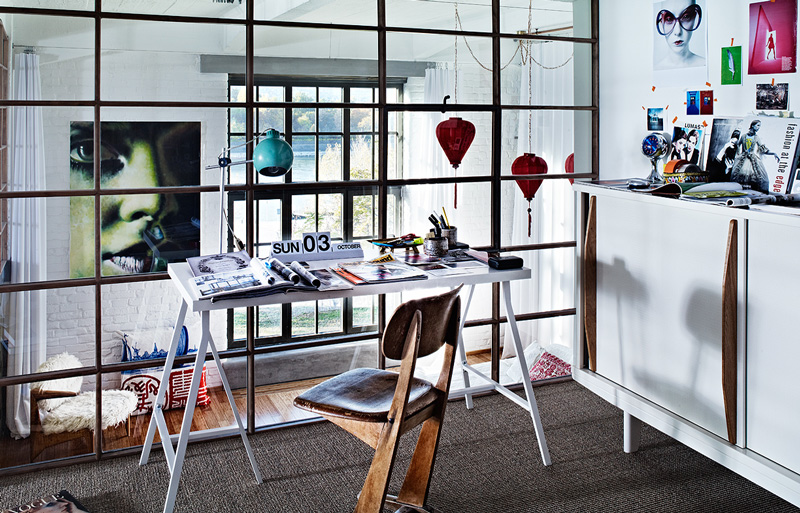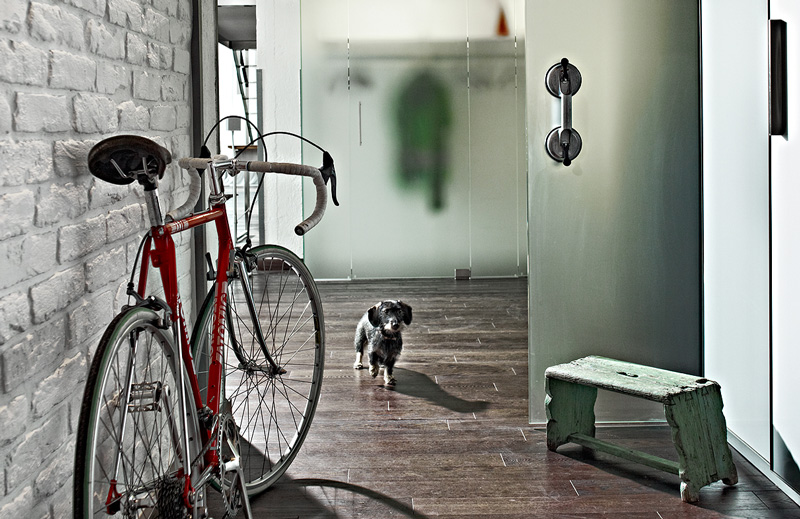Displaying posts labeled "Loft"
A century old loft in Barcelona
Posted on Sun, 29 Nov 2015 by KiM
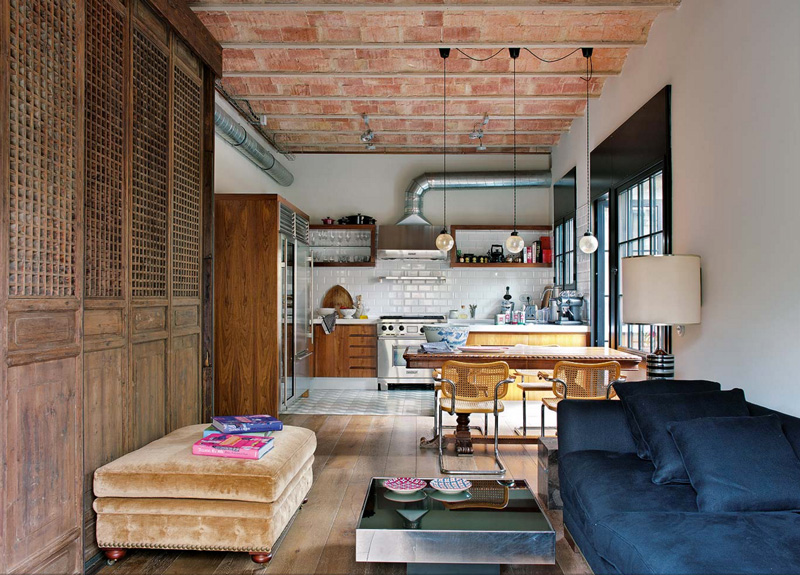
Before I head off to a full day helping my dear husband with his Daff Design booth at the Idle Hands Art, Craft and Vintage Sale where I plan to get all of my Christmas shopping done, I thought I would share this glorious century old loft in Barcelona. Once belonging to the current owners’ grandparents, the space was renovated and as much of the original detail restored while modernizing where possible. The kitchen is a fantastic, and the vaulted brick ceiling is such a beautiful reminder of the structure’s history. Eclectic furnishings (including a worn leather chesterfield *GASP*) and black elements elevate the coolness factor. Via Nuevo Estilo. Decor: Luzio. Photos: Montse Garriga.
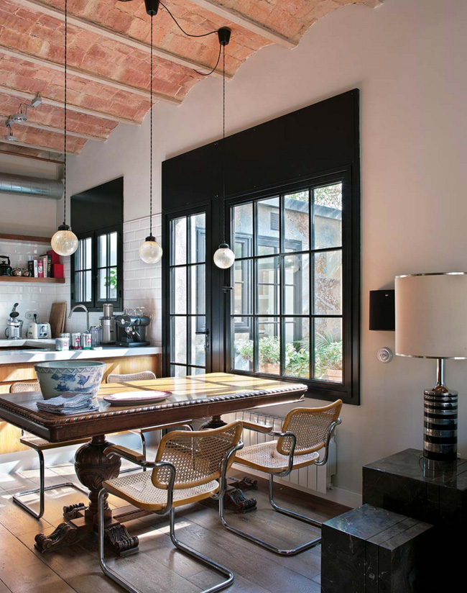
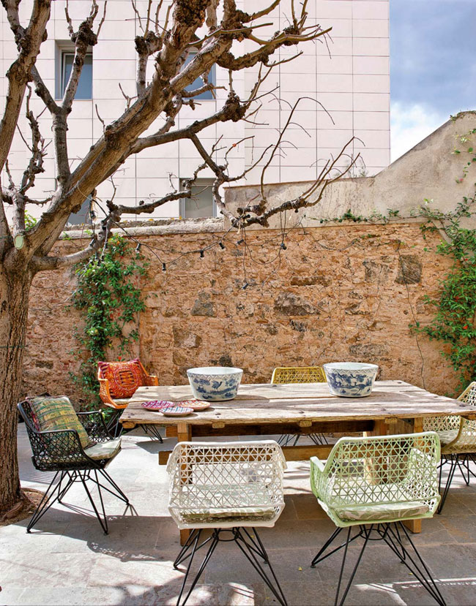
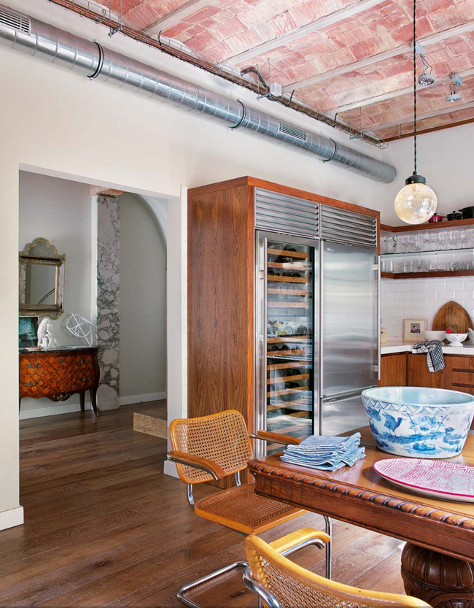
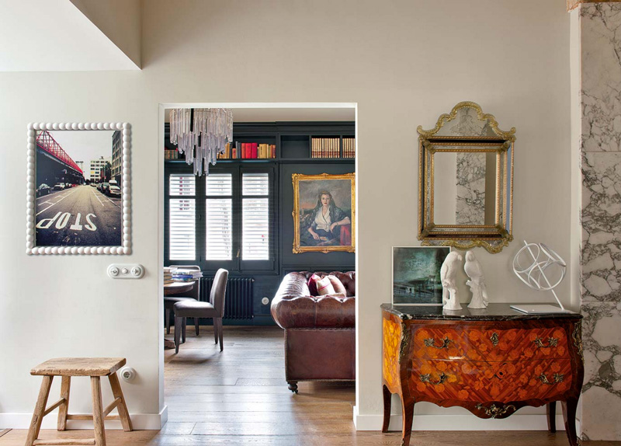
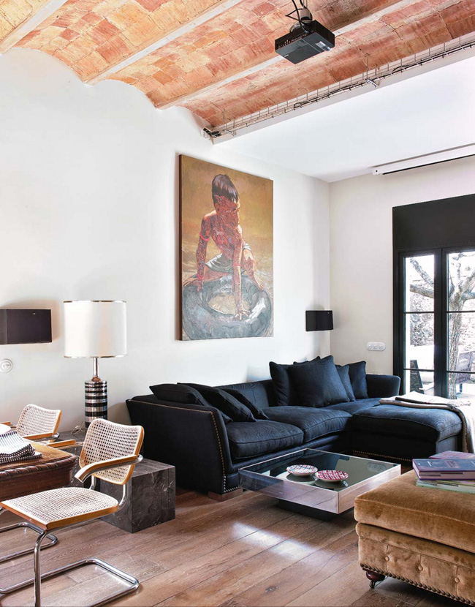
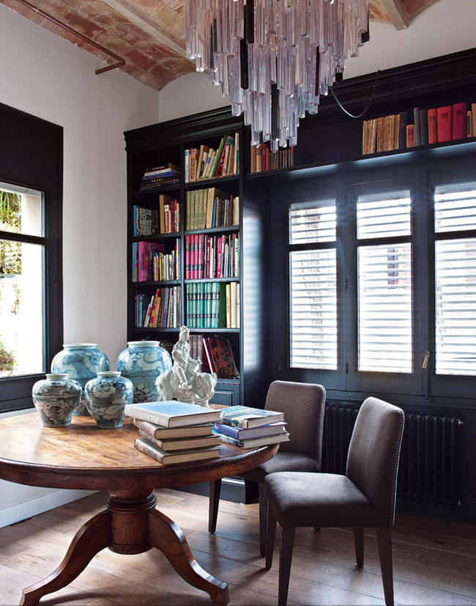
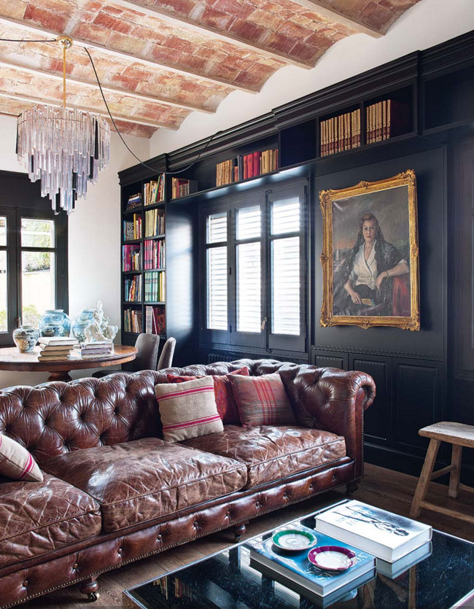
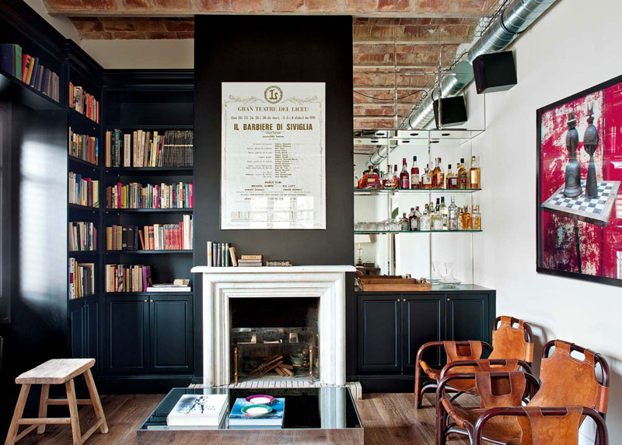
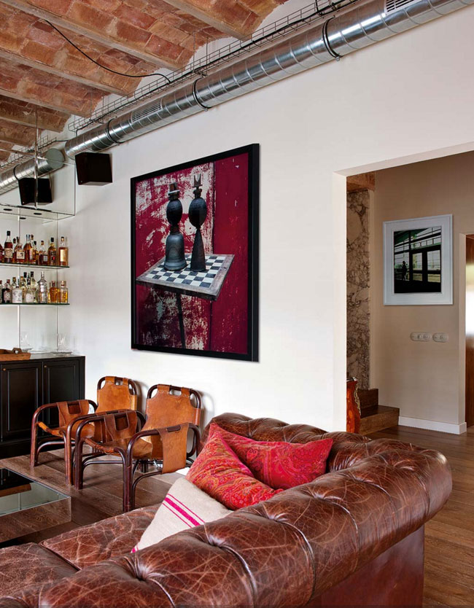
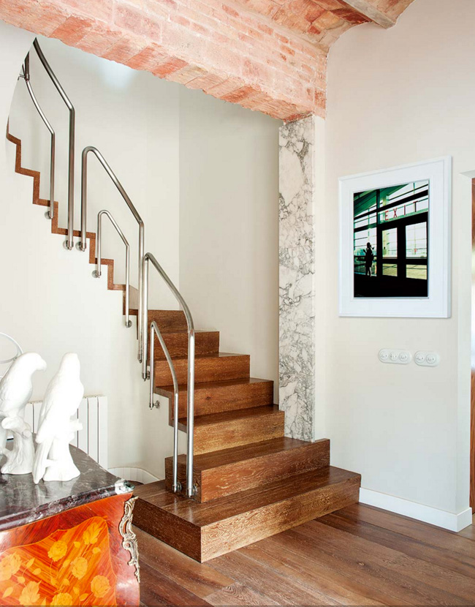
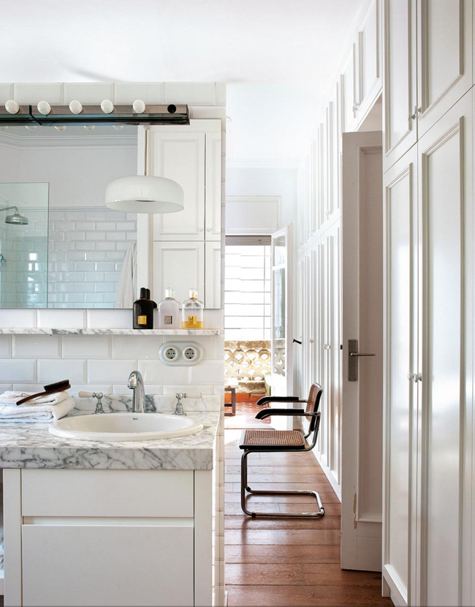
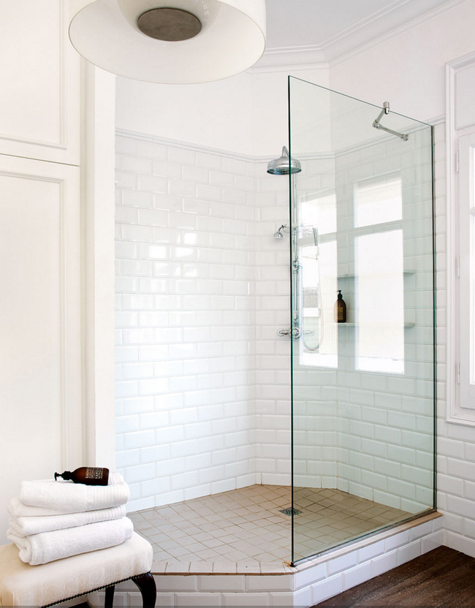
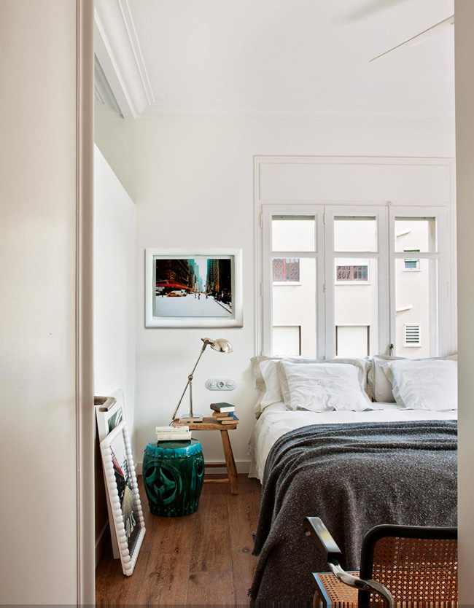
Old school conversion
Posted on Wed, 25 Nov 2015 by KiM
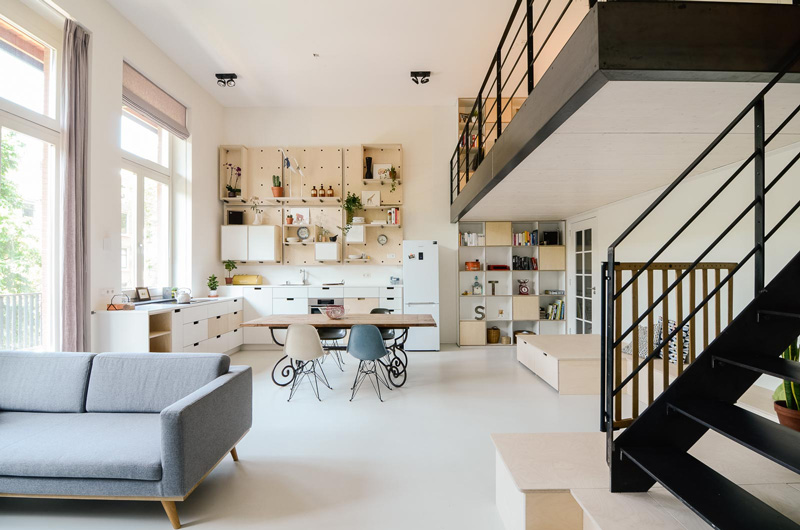
It is hard to believe this was once a school. This modern, bright and airy loft in Amsterdam is now home to a family of five. The teacher’s lounge became bedrooms and the classroom became the living space. The kitchen is fantastic! I especially love the wall of open storage over the sink cabinet section. Such a fun place to raise kids in. No worries about the floors getting scratched up (it’s concrete) or one of the kids hiding somewhere and wrecking havoc (their toys are stashed in the play area under the stairs). By Standard Studio.
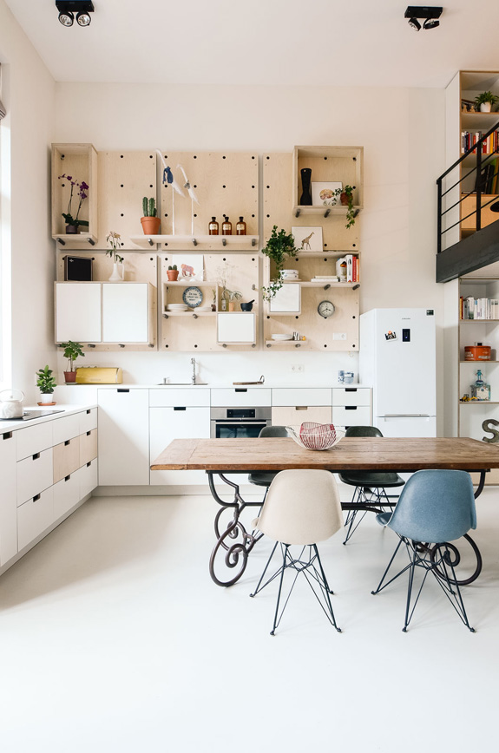
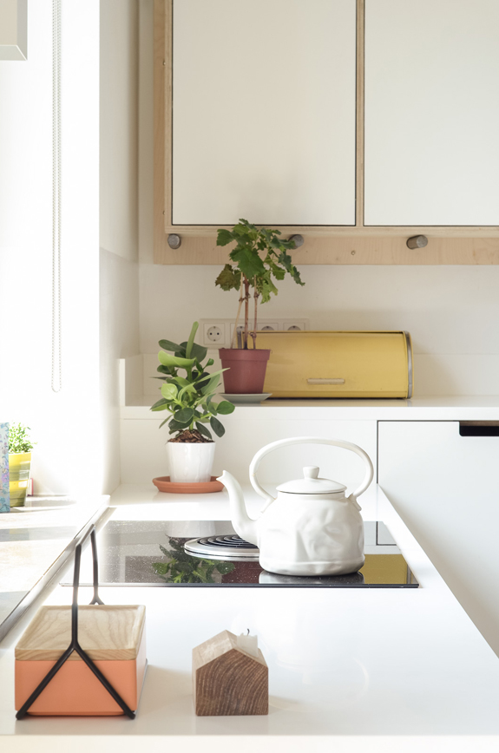
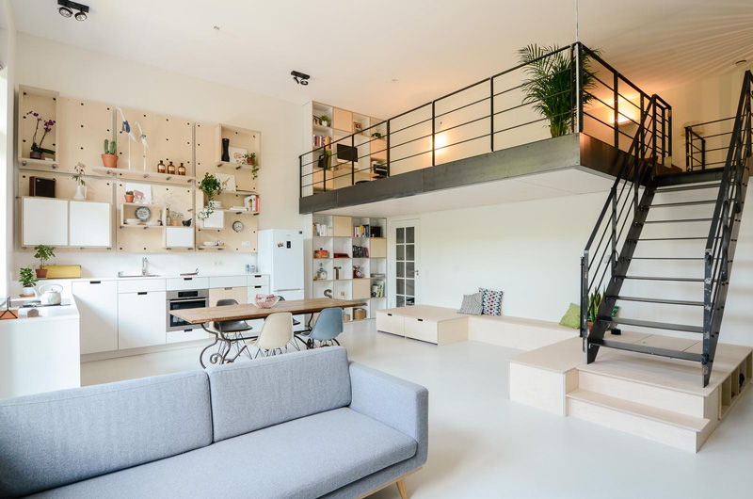
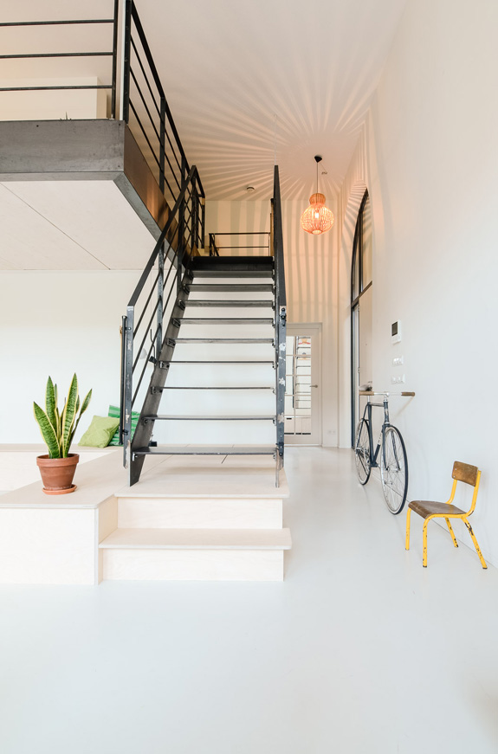
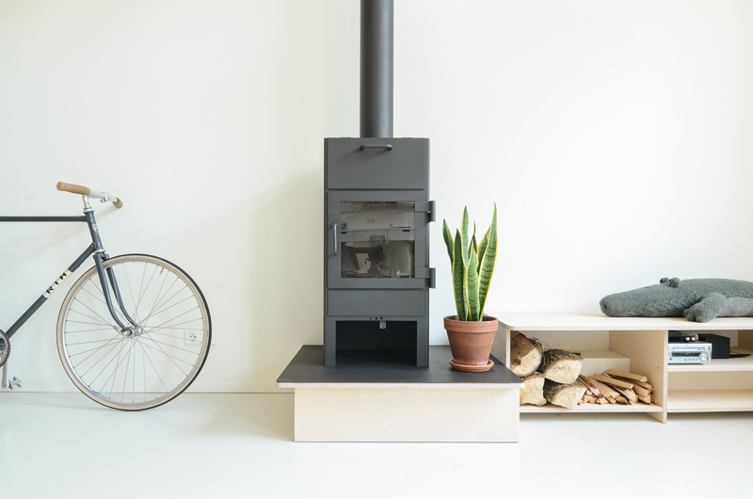
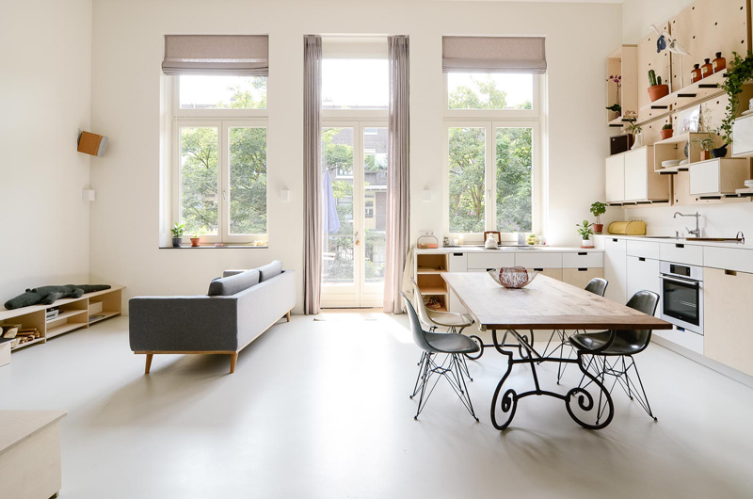
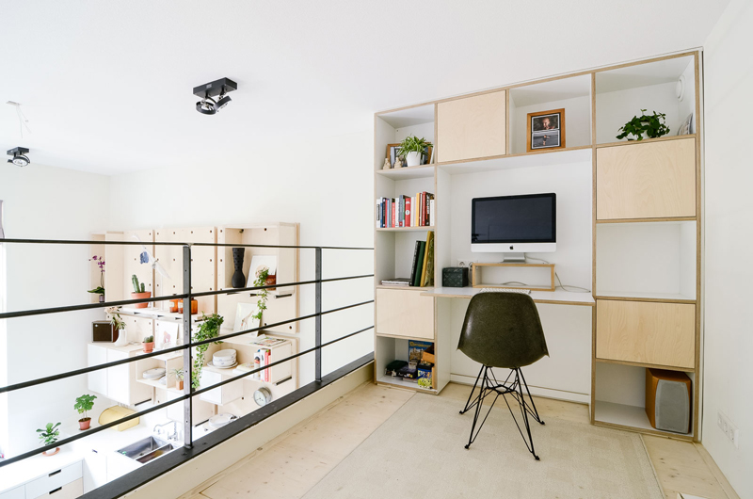
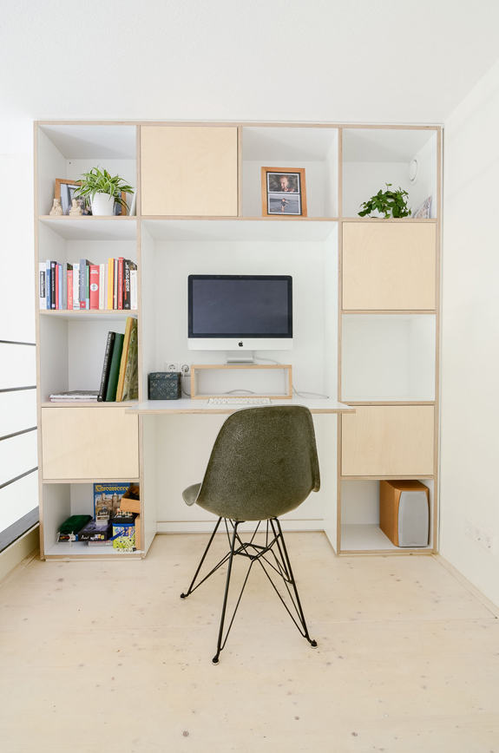
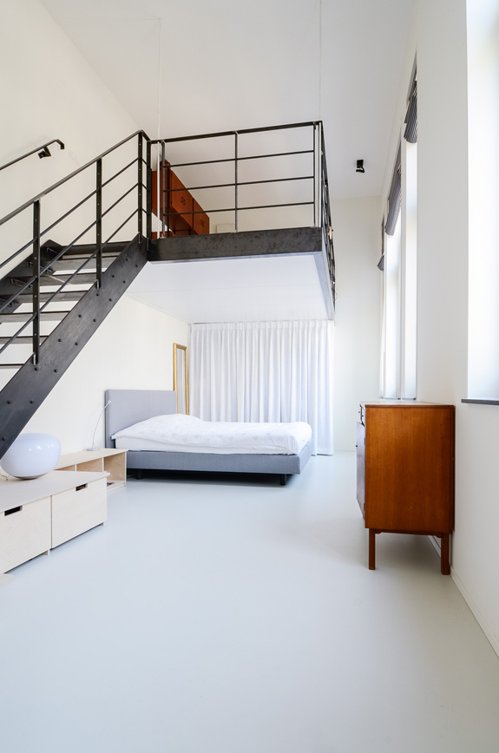
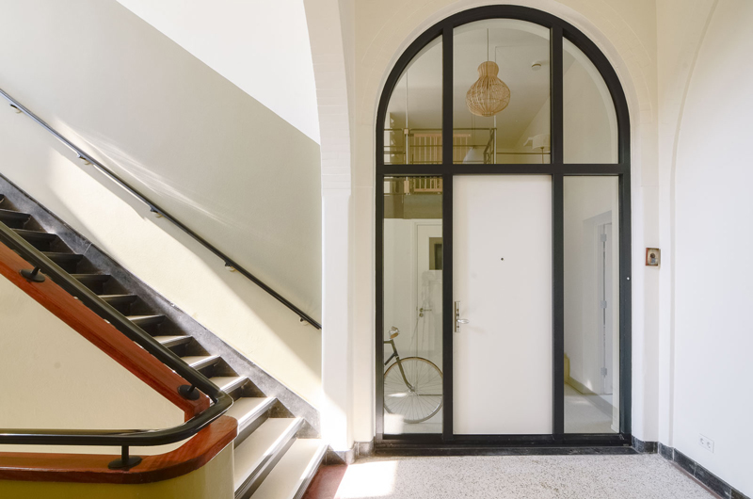
A loft in a former molasses factory
Posted on Fri, 30 Oct 2015 by KiM
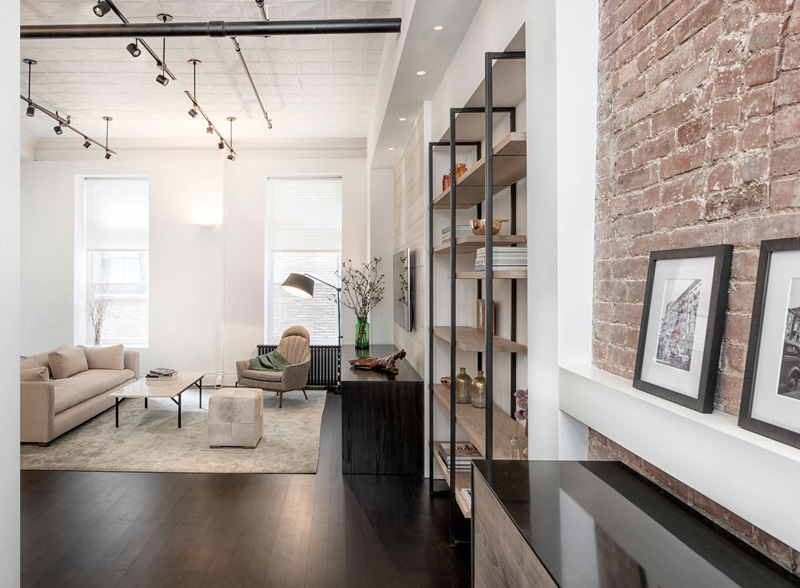
Another loft to end off the work week, this time though it is alot less raw/industrial (which is a bit sad if there was more that could have been salvaged). This loft was a gut renovation of a two-bedroom loft in a landmark building in the heart of Soho, NYC. Each floor of this building, which had been used to process molasses until in the 1890s, was sloped toward a large central drain designed to evacuate waste. To remedy this issue, we elevated and leveled the floors throughout the apartment. All new plumbing, electrical, HVAC, and rift white oak flooring were installed. Architecture + interior: dhd architecture + interior design Photos: Rinze van Brug
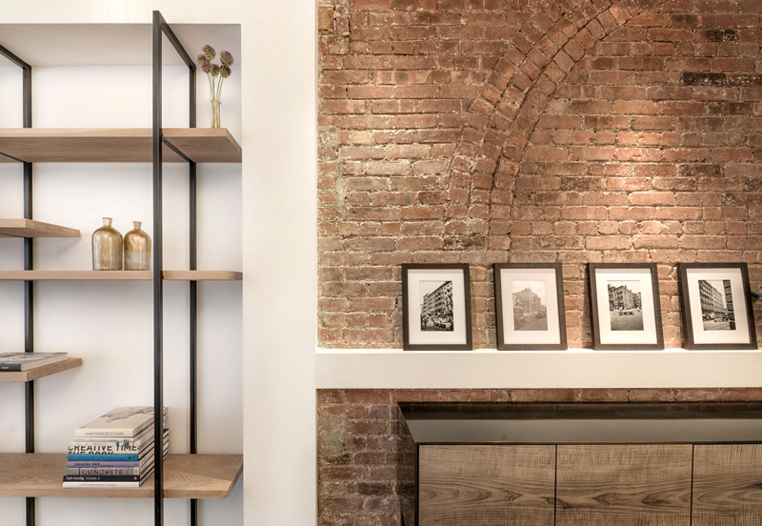
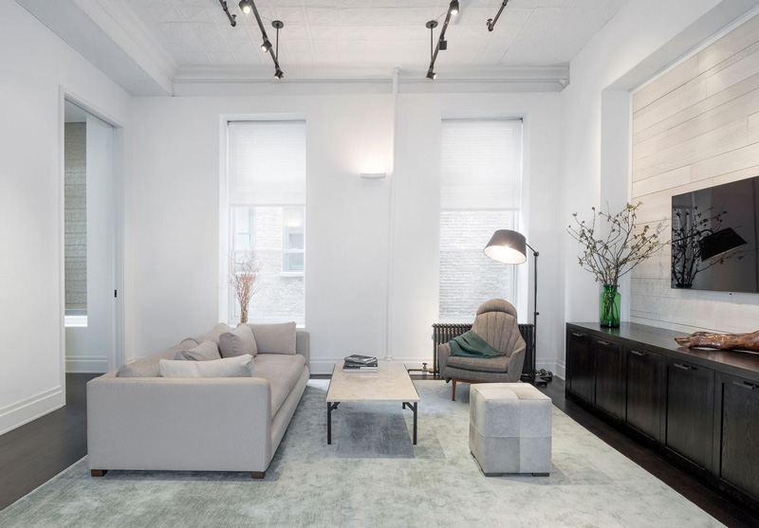
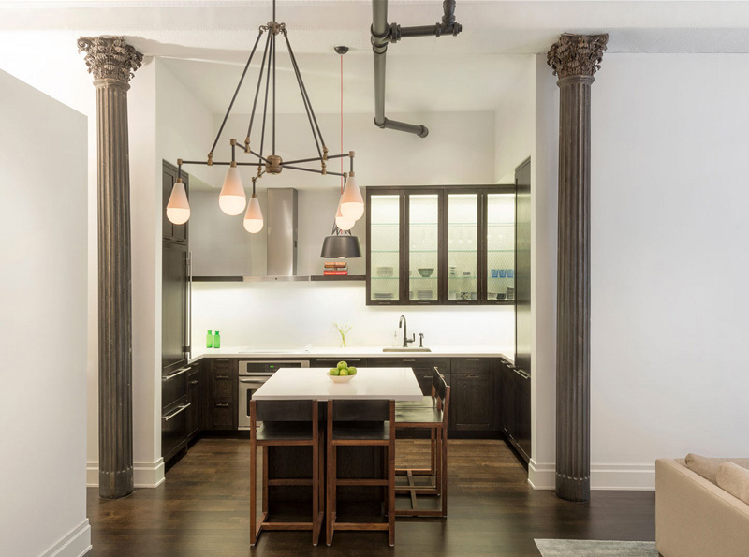
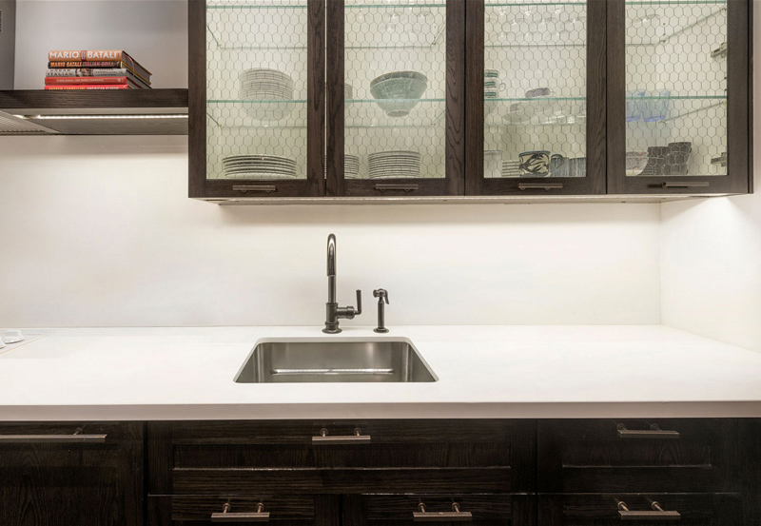
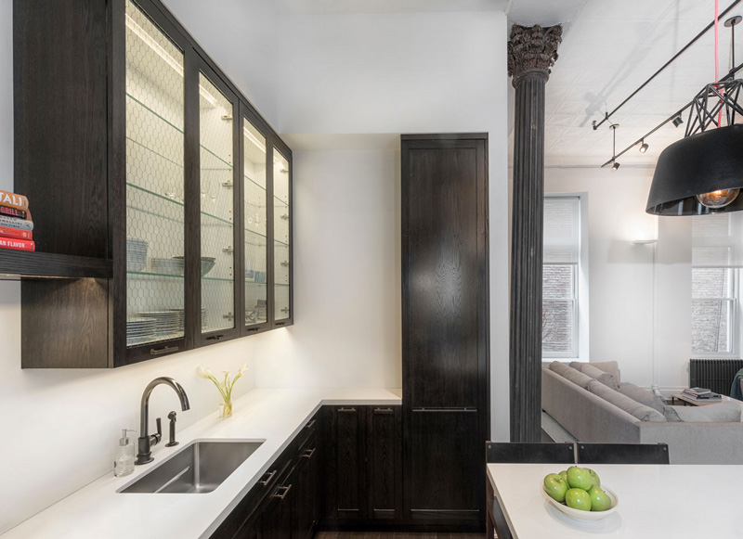
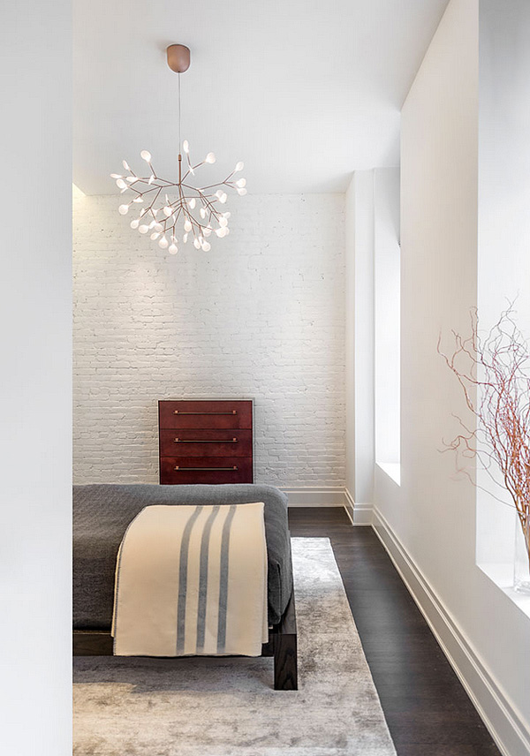
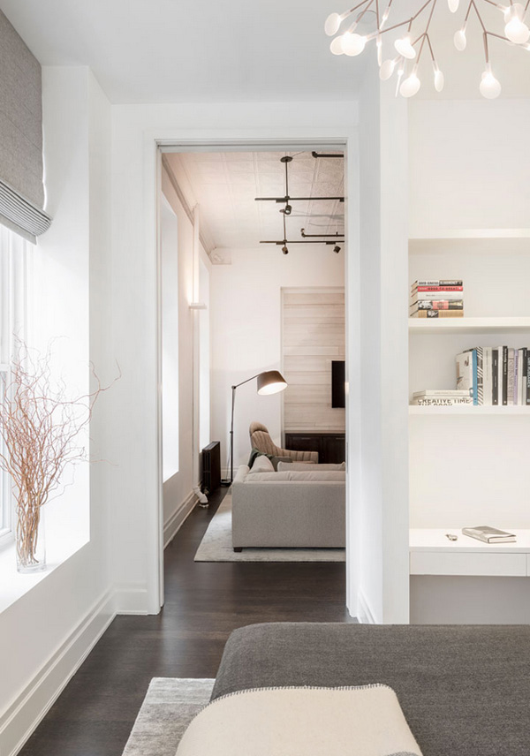
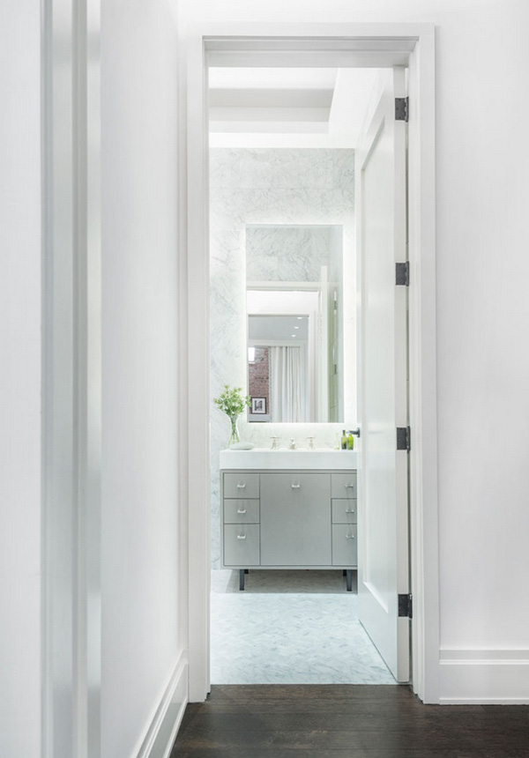
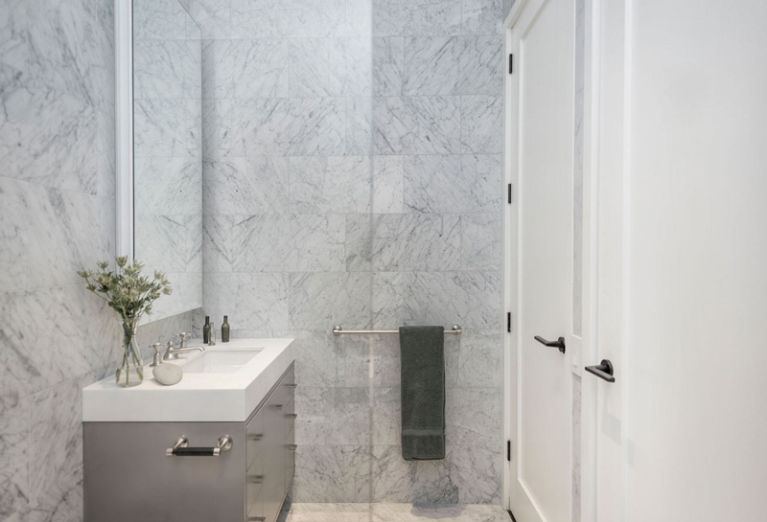
A loft in a former garment factory
Posted on Fri, 30 Oct 2015 by KiM
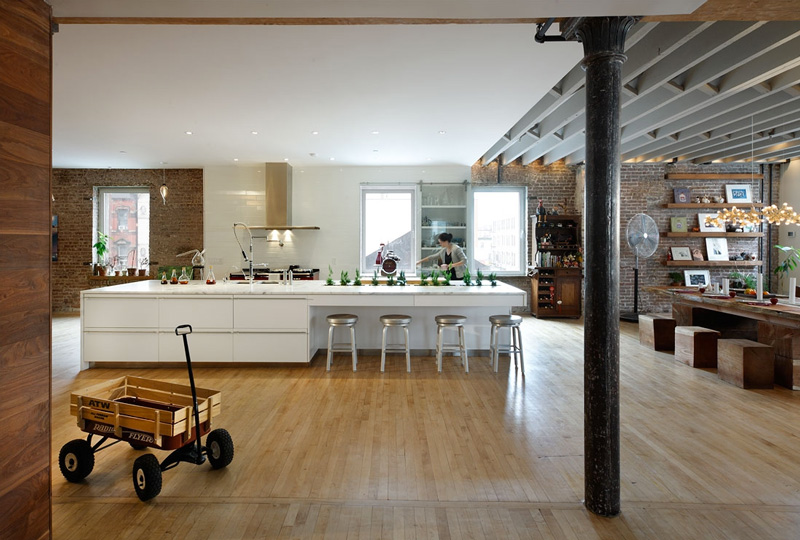
Fridays should be about good things, and lofts are reeeeeally good things. I will be featuring 2 lofts today, and this one is an absolute dream of exposed brick, beams and columns, modern additions and the coolest concrete wall. This 2,000 sqf renovation of a former garment factory floor in New York’s Lower East Side serves as a casual 1-bedroom loft apartment for the owner, and a place to entertain and relax. The layout provides a maximum of open studio space and a secluded sleep and bath area. Inspired by the rustic materials in the previous manufacturing space , the aesthetics of the loft combines rough and simple materials with bold industrial objects and colors. Architect: Anima Photos: Chuck Choi
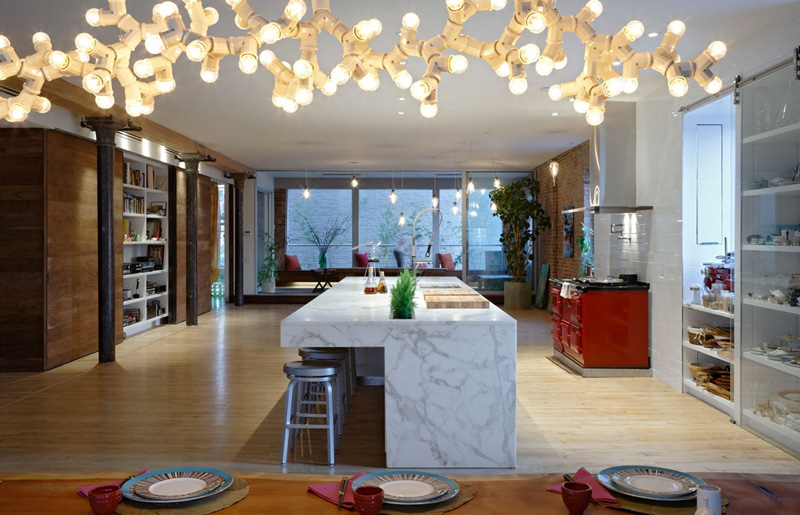
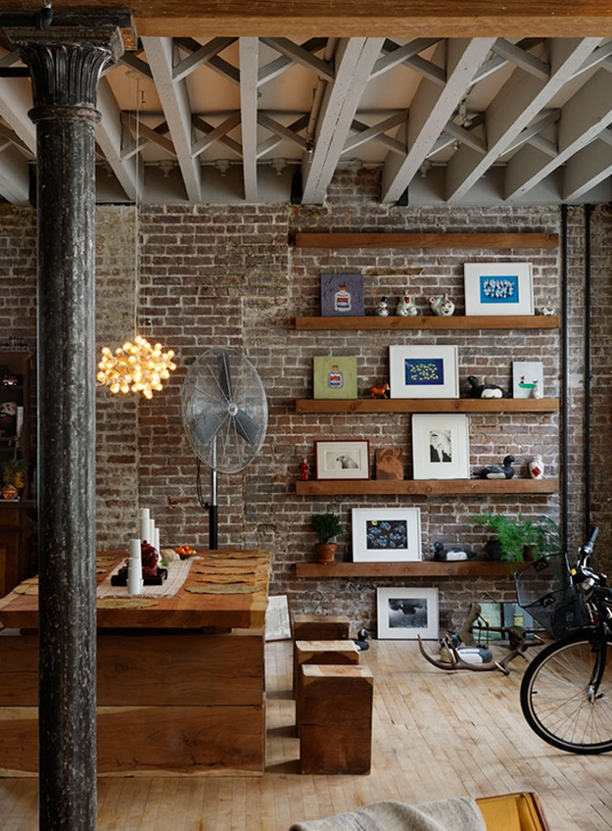
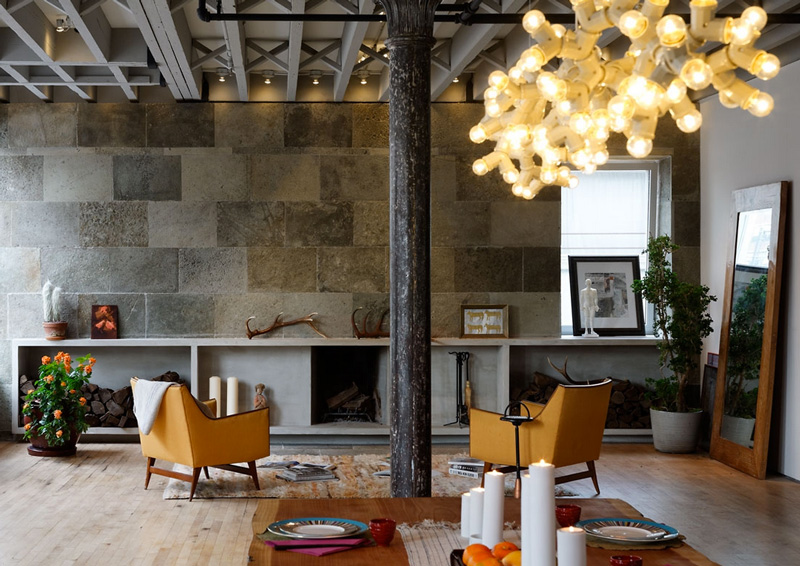
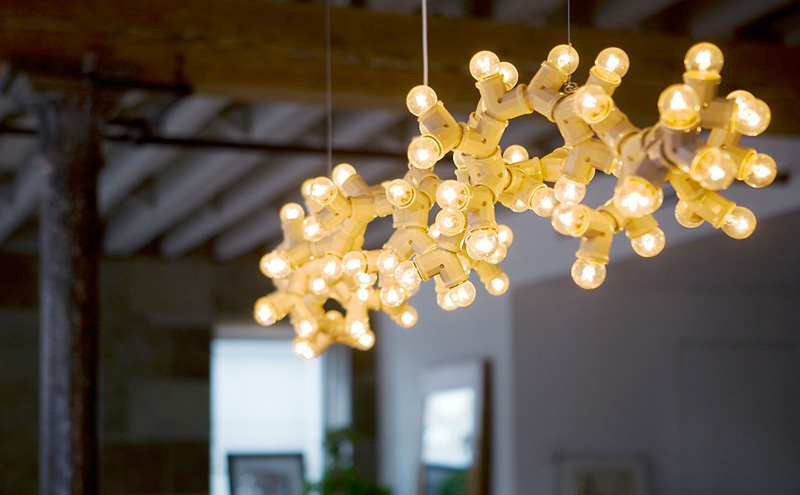
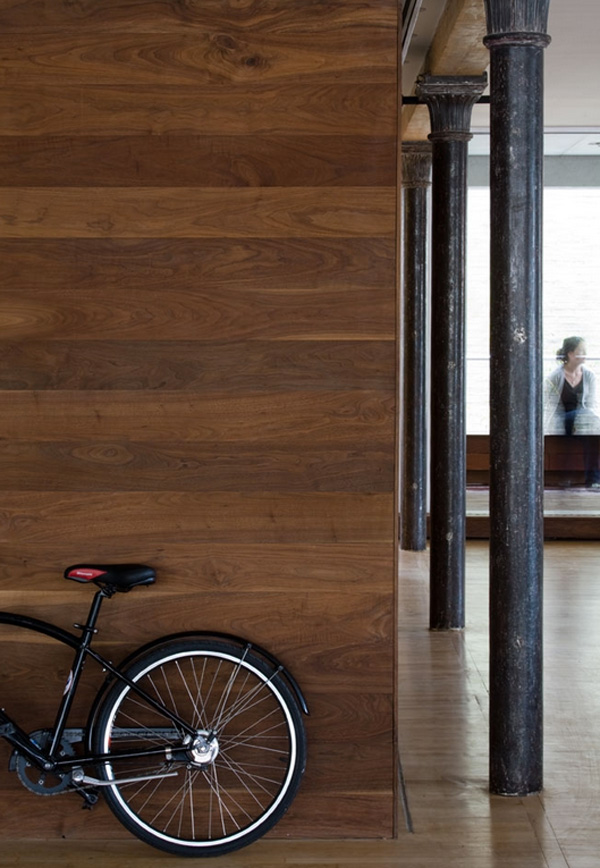
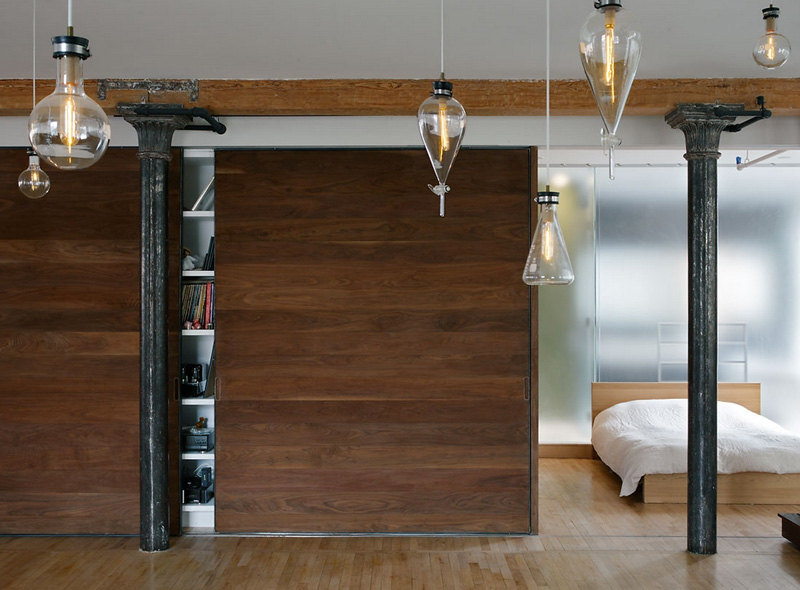
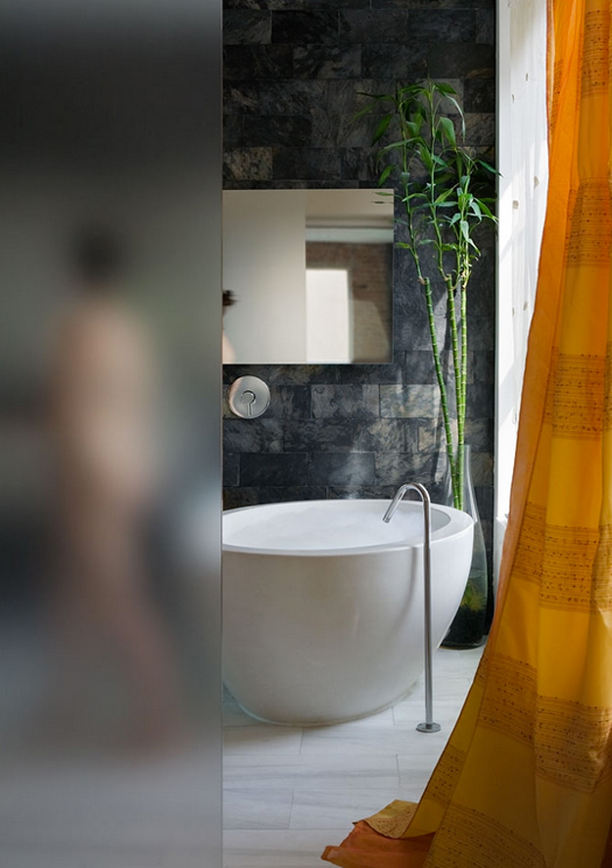
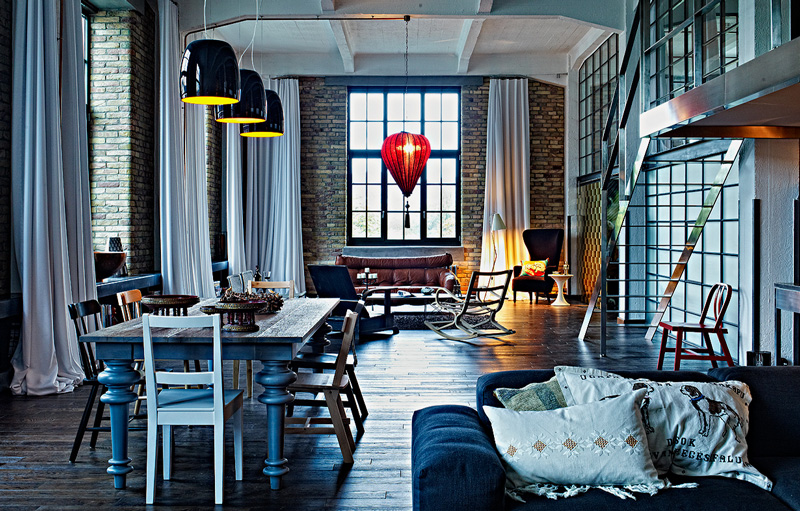
Exposed brick + massive black framed windows + double height living space + dreamy leather sofa + black SMEG + luxurious bathtub + puppy = LOFT HEAVEN by A+Z Design Studio.
