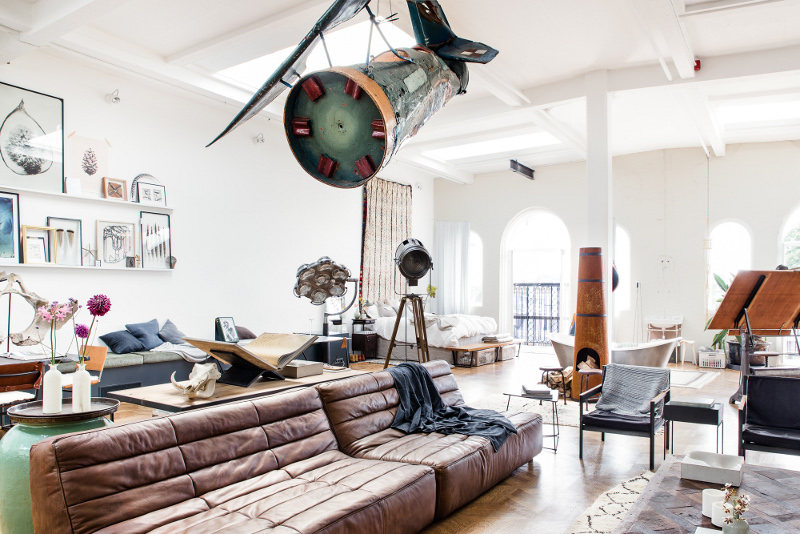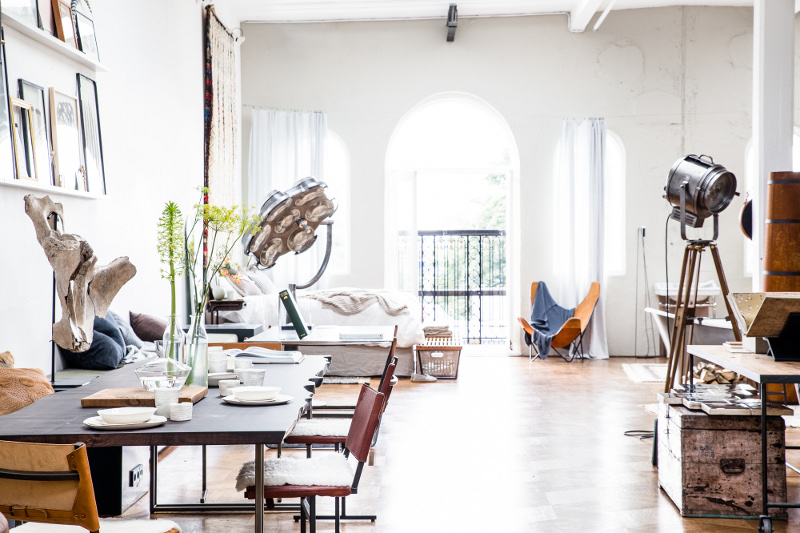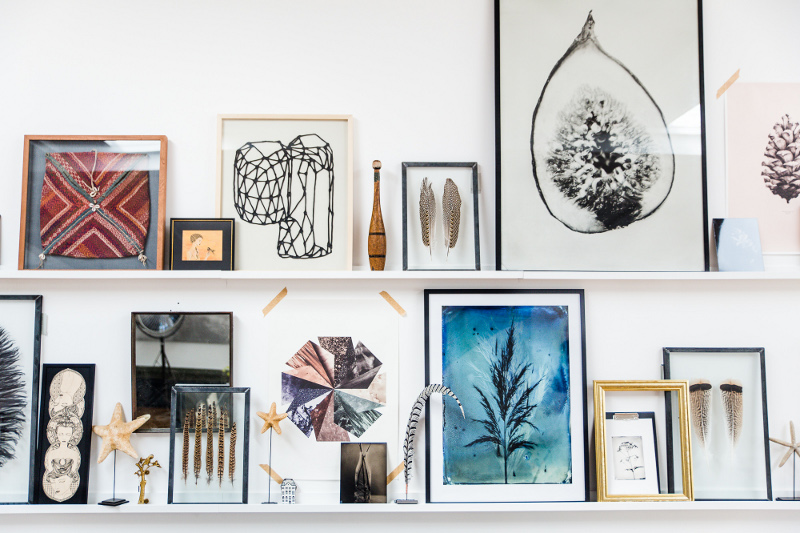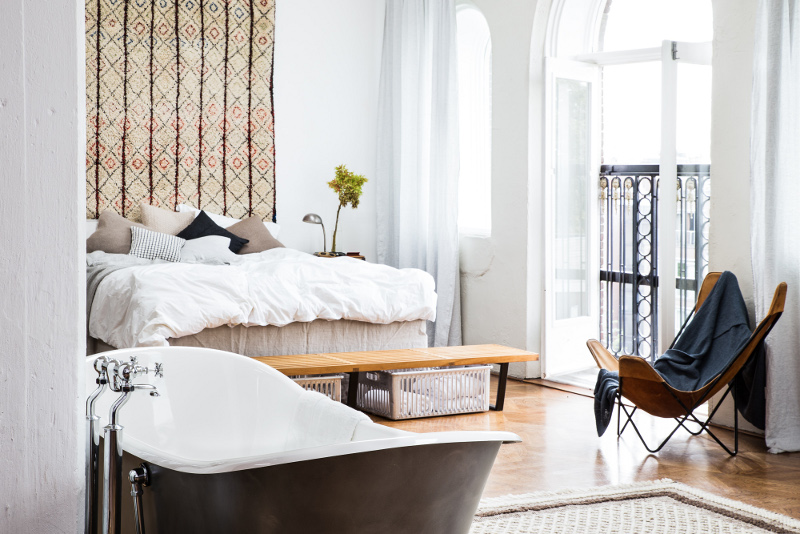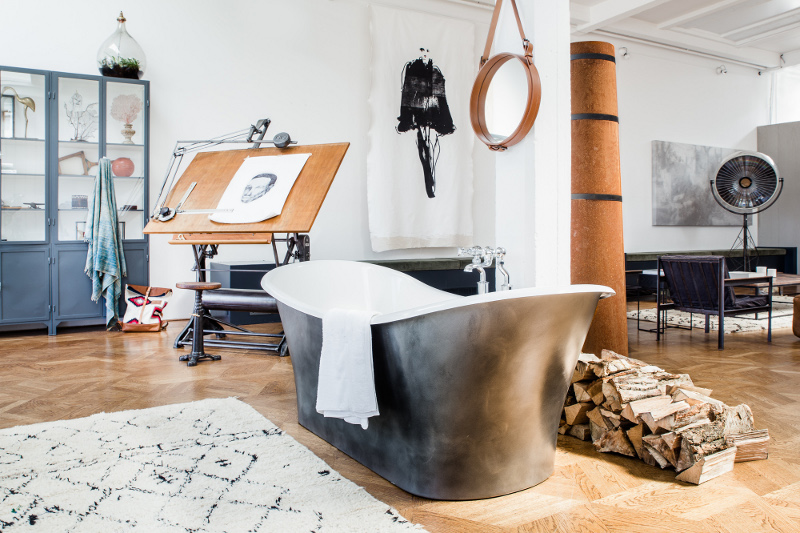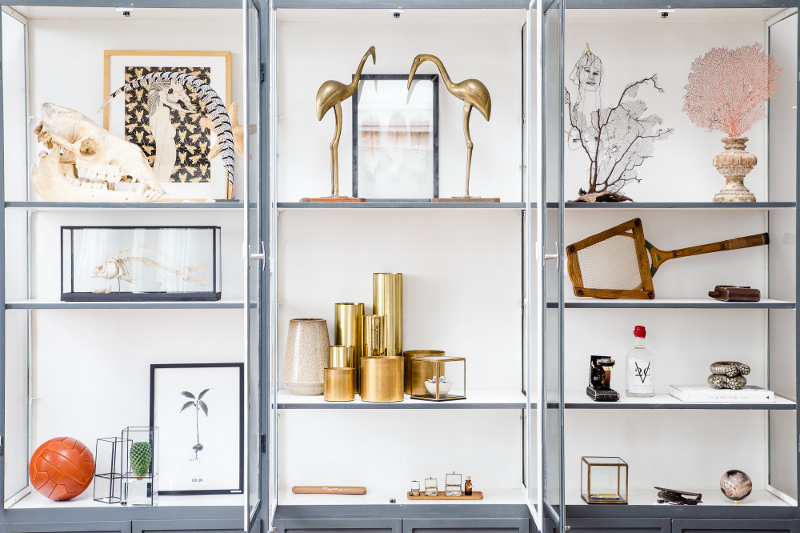Displaying posts labeled "Loft"
Live work loft
Posted on Mon, 27 Jul 2015 by midcenturyjo
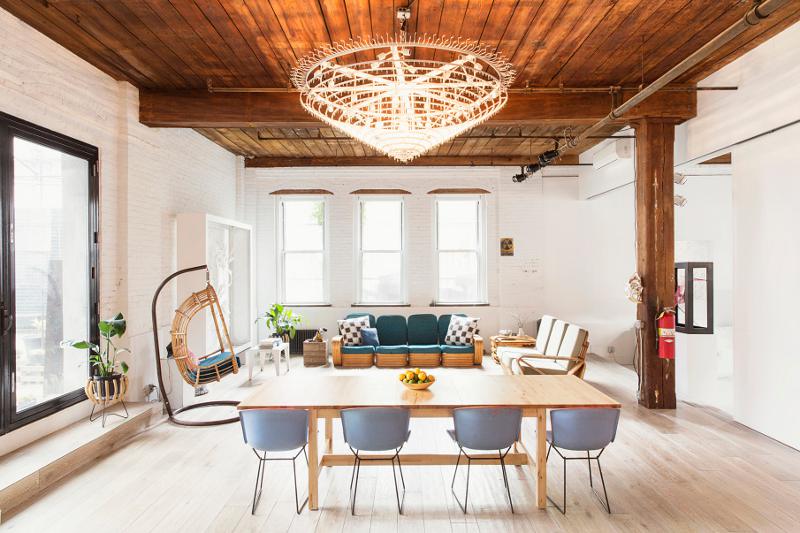
If the last project by Ensemble Architecture and Elizabeth Roberts Design was all about living large in a narrow space this one is about living and working in an expansive loft. The large industrial building is home to a sculptor wife and chef husband. Half is an artist studio and the rest a light and bright living space with a chef’s kitchen for TV productions and events. Love the office next to the kitchen. A series of sliding doors provides separation between more private areas and the cooking stage.
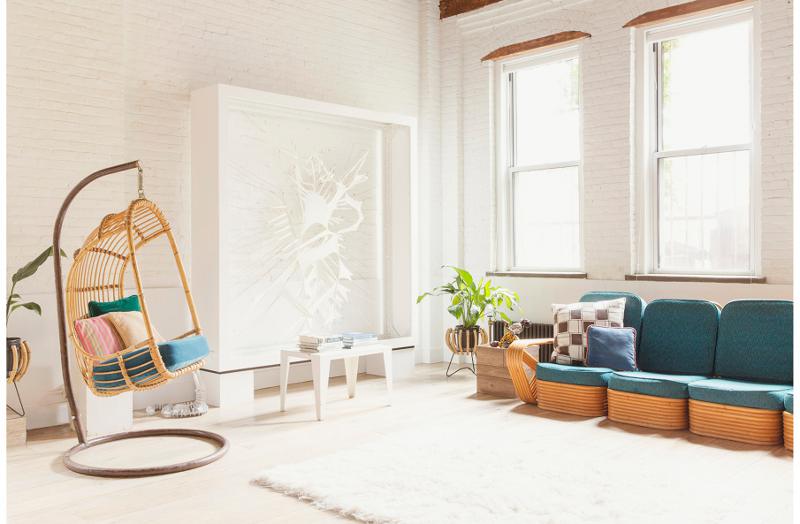
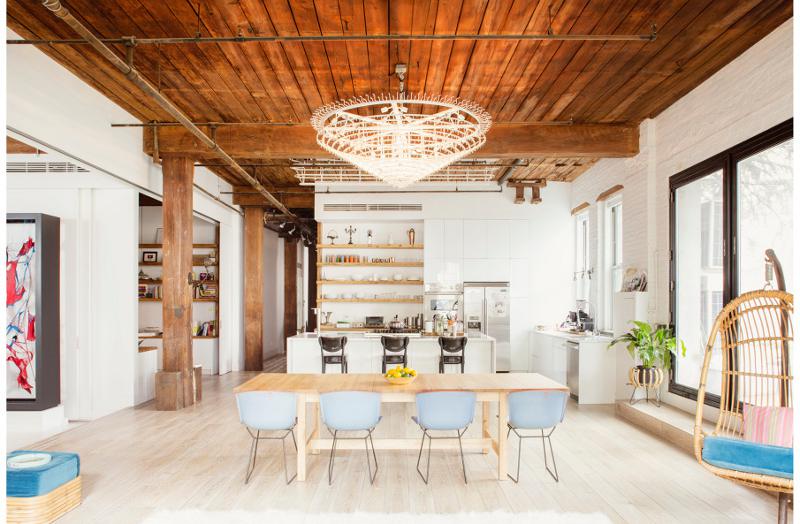
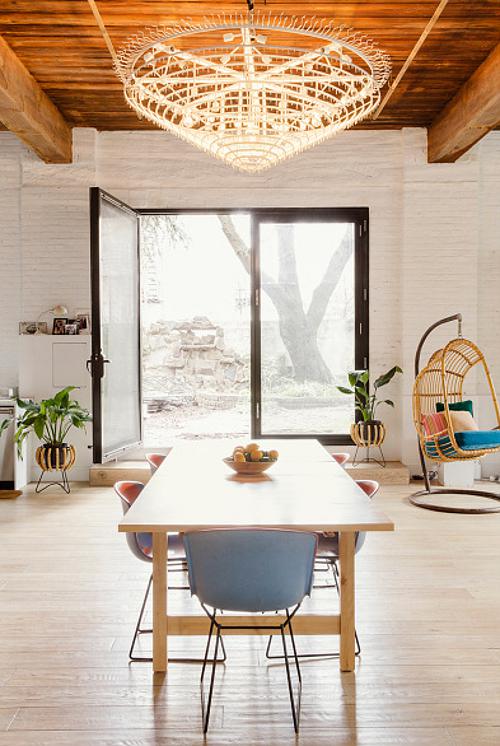
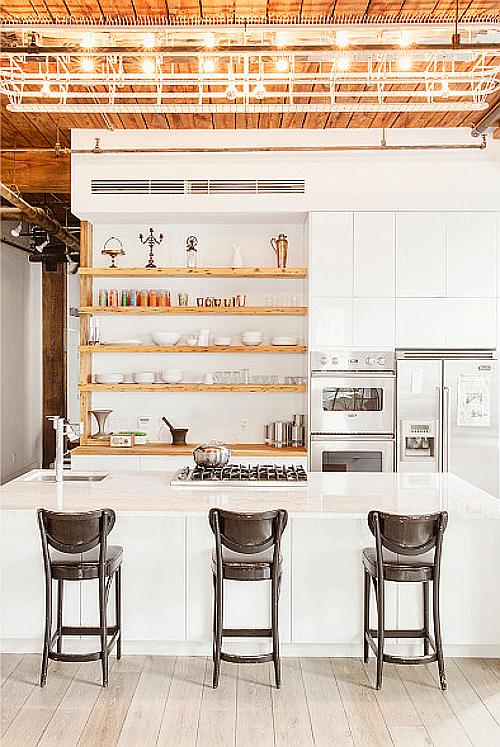
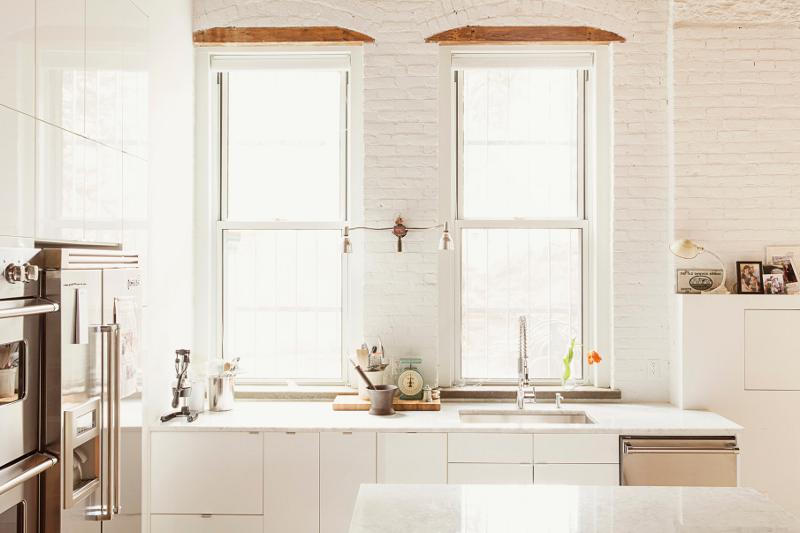
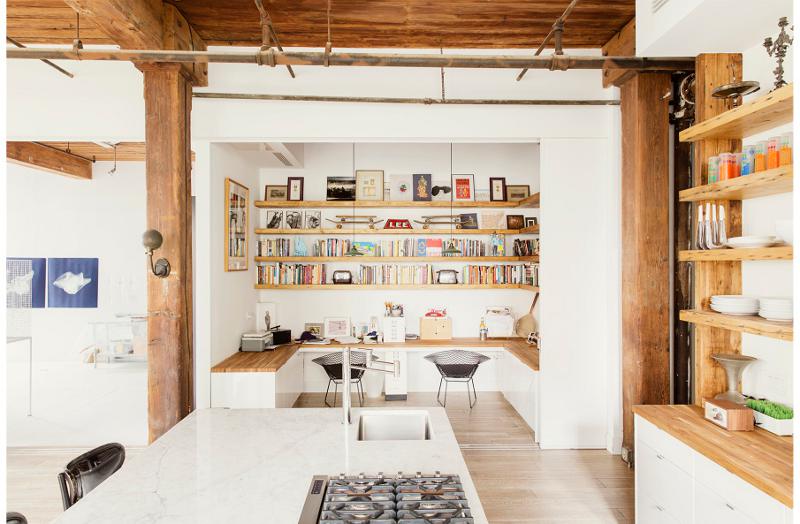
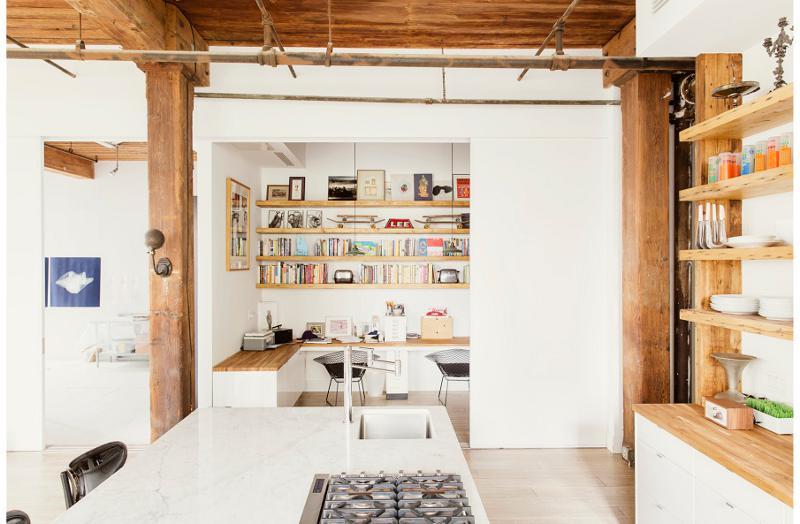
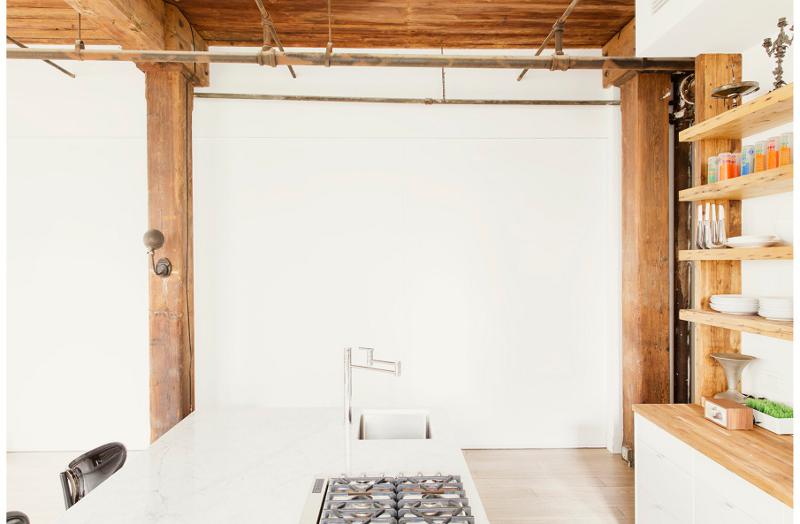
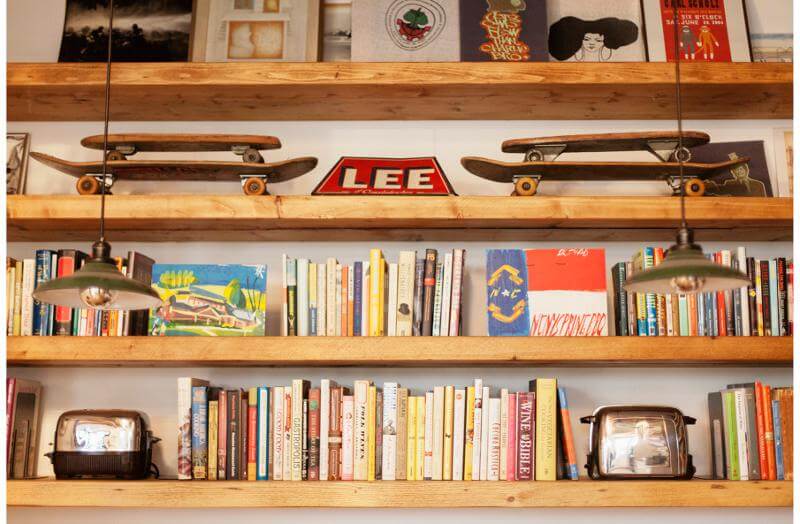
The Water Factory
Posted on Fri, 19 Jun 2015 by midcenturyjo
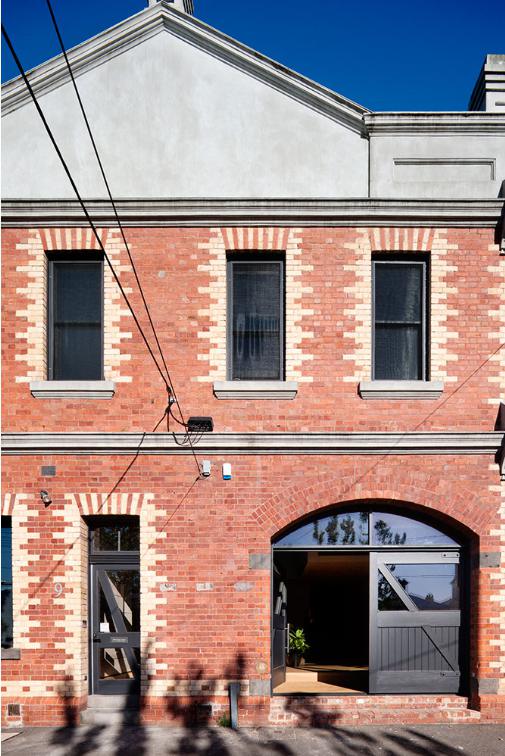
A 19th century industrial building in Melbourne’s North Fitzroy has been converted and refurbished by Andrew Simpson Architects. Now two side by side houses the spaces are contained with the heritage listed shell and play with the idea of houses within houses with private rooms that can be open plan or contained via sliding walls and windows and a series of skylights in the ceilings that channel light and fresh air into the internal spaces. A modern, flexible family home with connection to its historic past.
P.S. Doesn’t every inner city warehouse need a red Mustang?
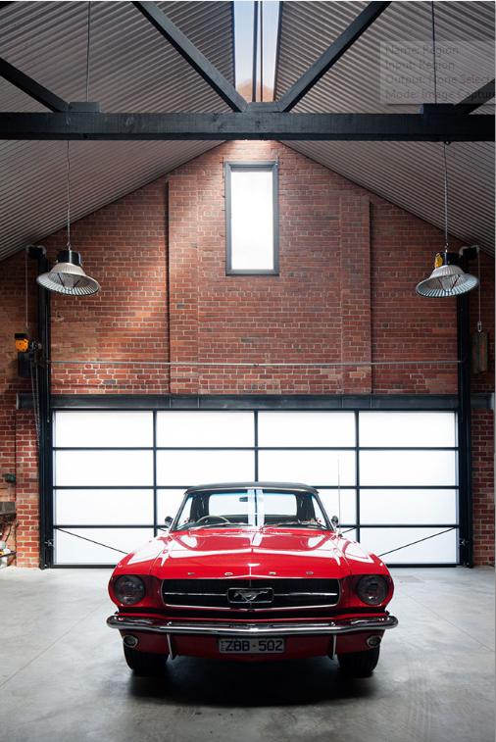
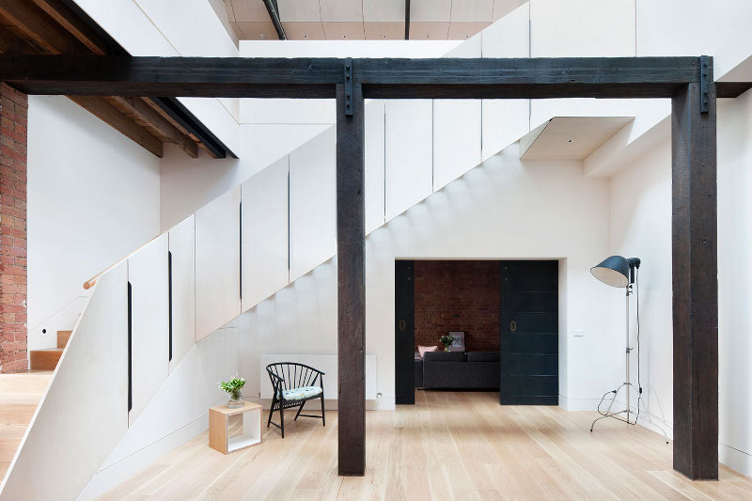


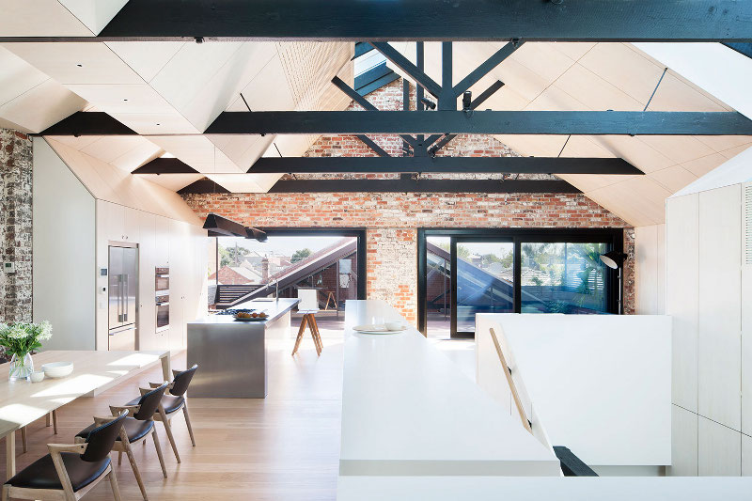

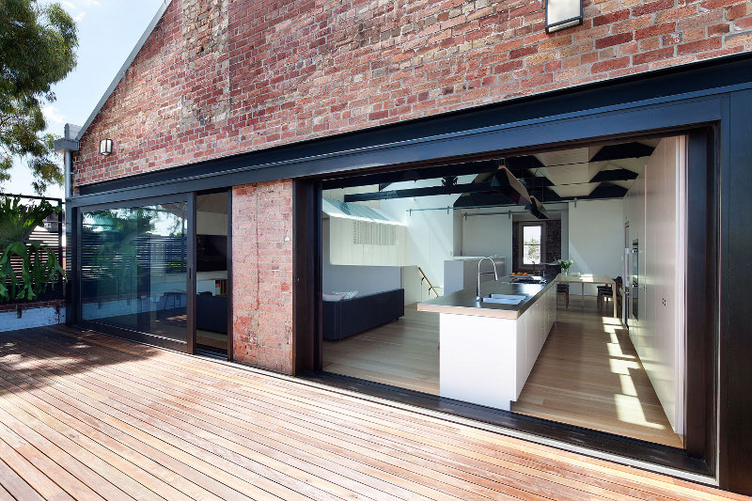
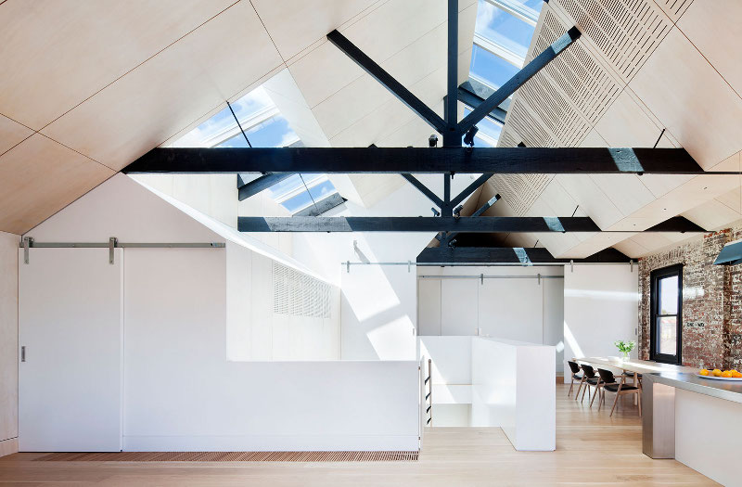
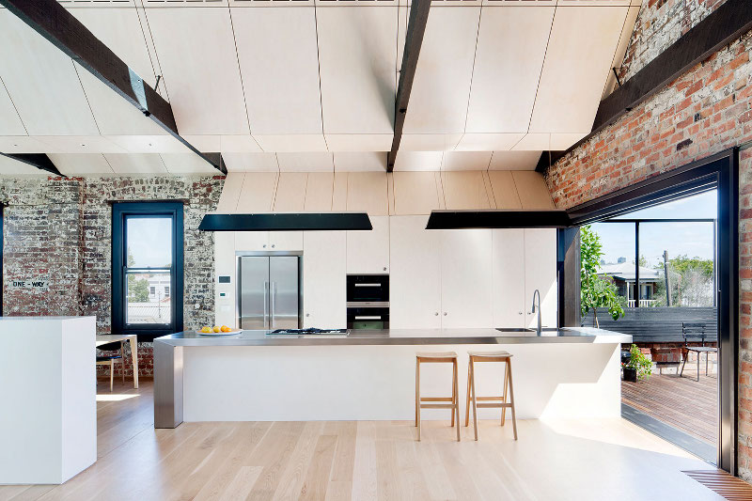
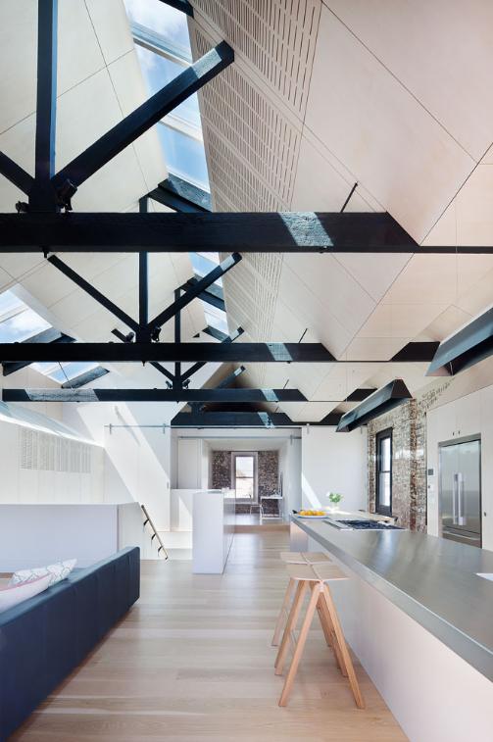
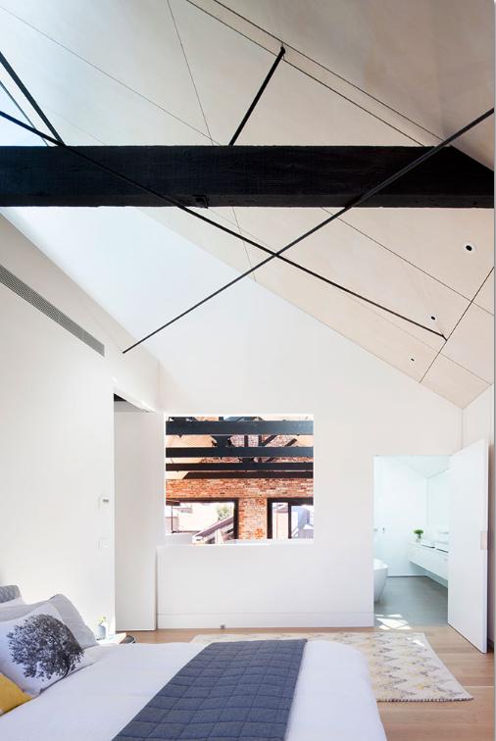
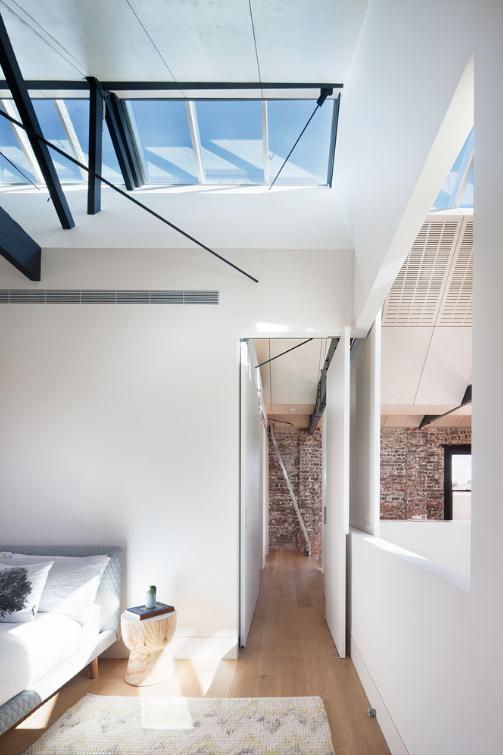
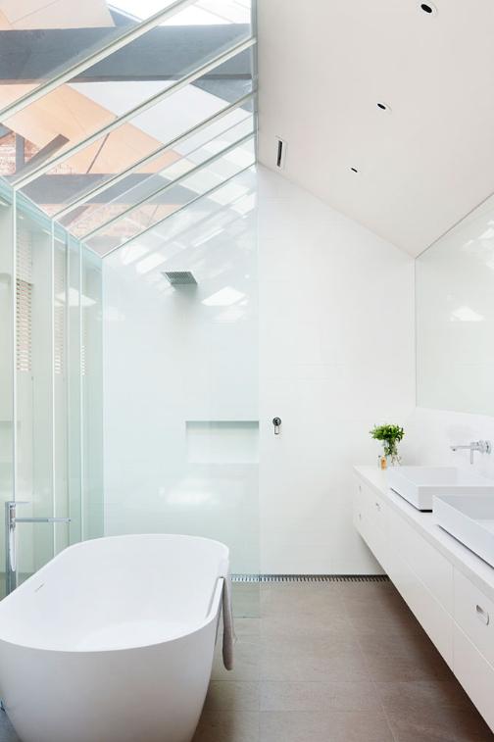
Bond Street loft
Posted on Wed, 17 Jun 2015 by KiM
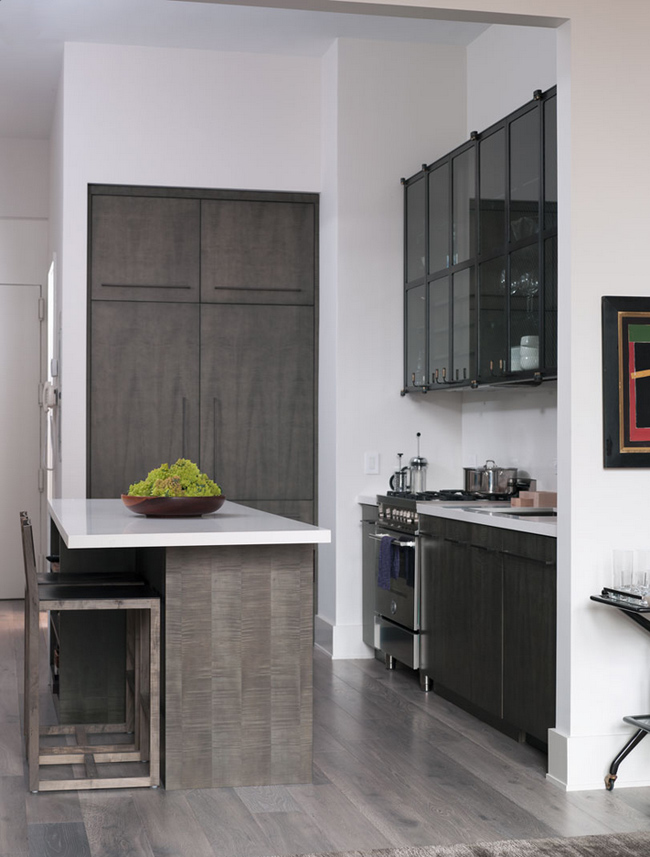
Yes, I continue to have lofty dreams. This loft, again by DHD Architecture and Design is a gorgeous blend of industrial and chic. This pied-à-terre loft with soaring fourteen foot ceilings, sits within a classic cast iron building in the heart of Noho, NYC. It is home to a couple who are serious about their art. The wide plank grey oak floors and white gallery walls set the palette for an art filled environment. A custom designed silk rug fills the main space, while the large-scale Lindsey Adelman light installation hangs above. The furniture, a mix of vintage and classic contemporary, were carefully curated to create a home that is elegant and subtle yet eclectic. The use of cowhide, mohair, woven leather and velvet create subtle textures against the painted brick and wood planked walls. (Photos: Rick Lew)
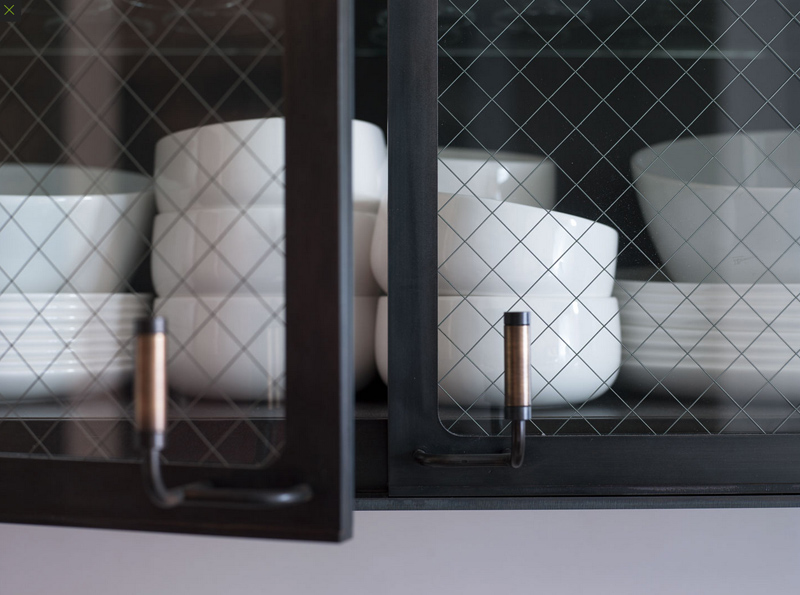
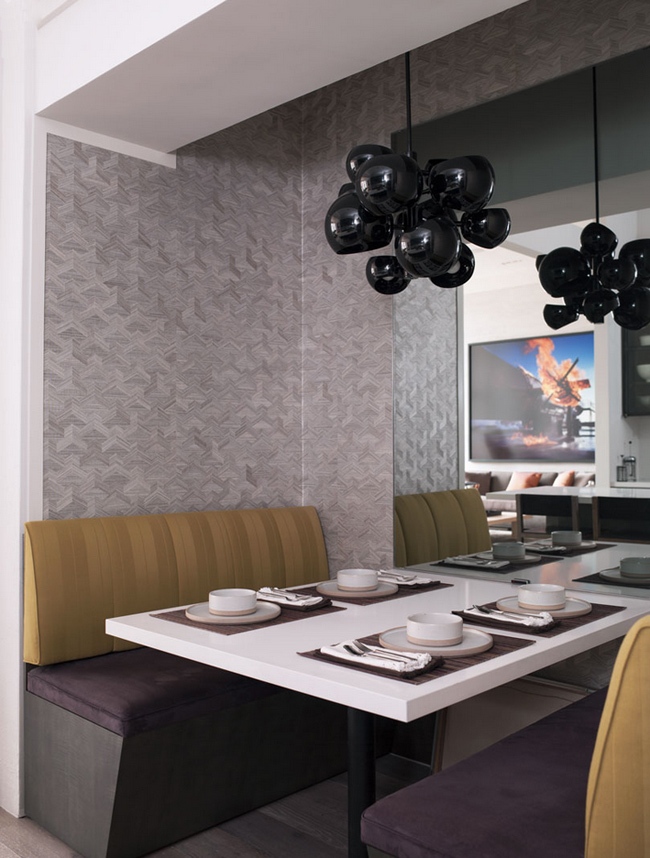
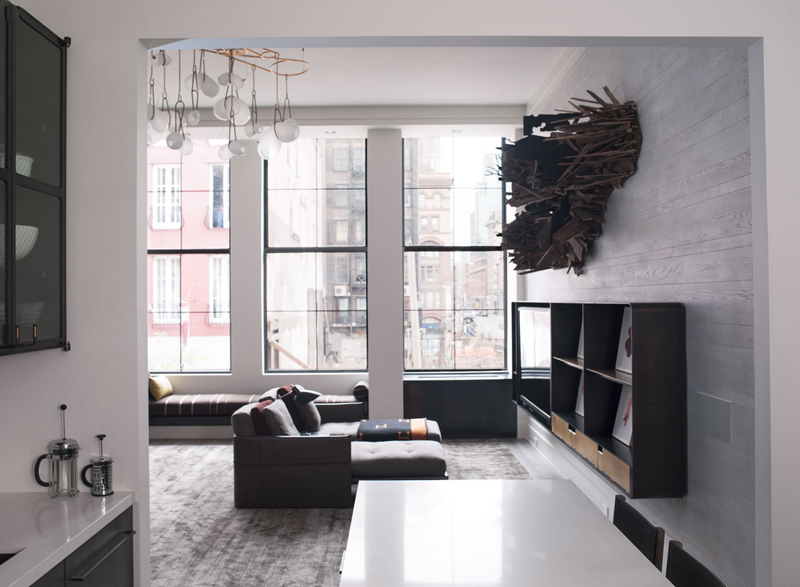
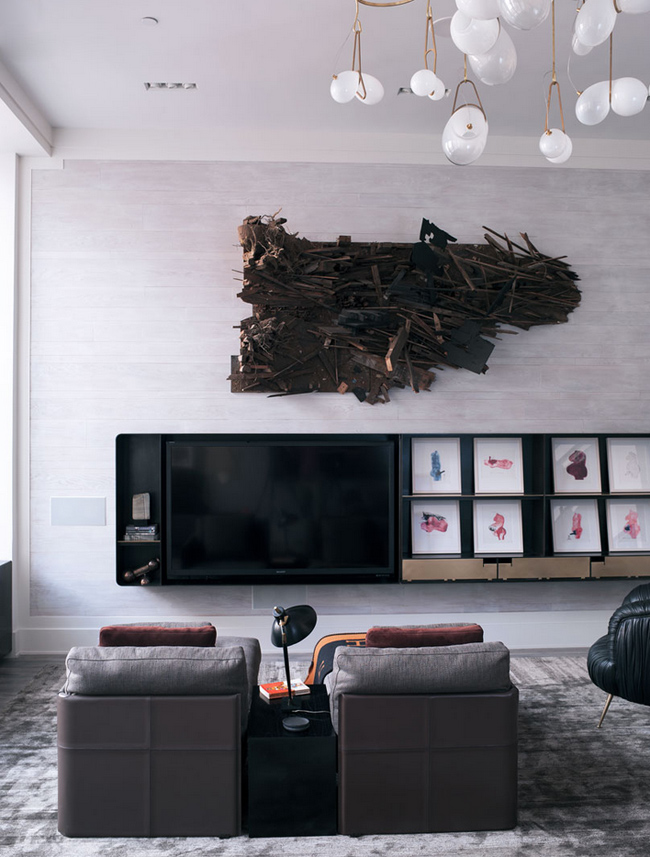
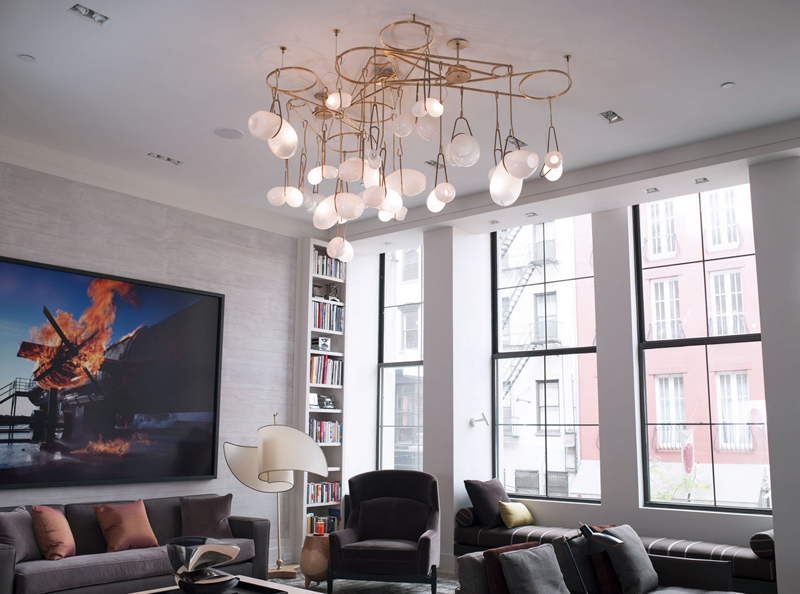
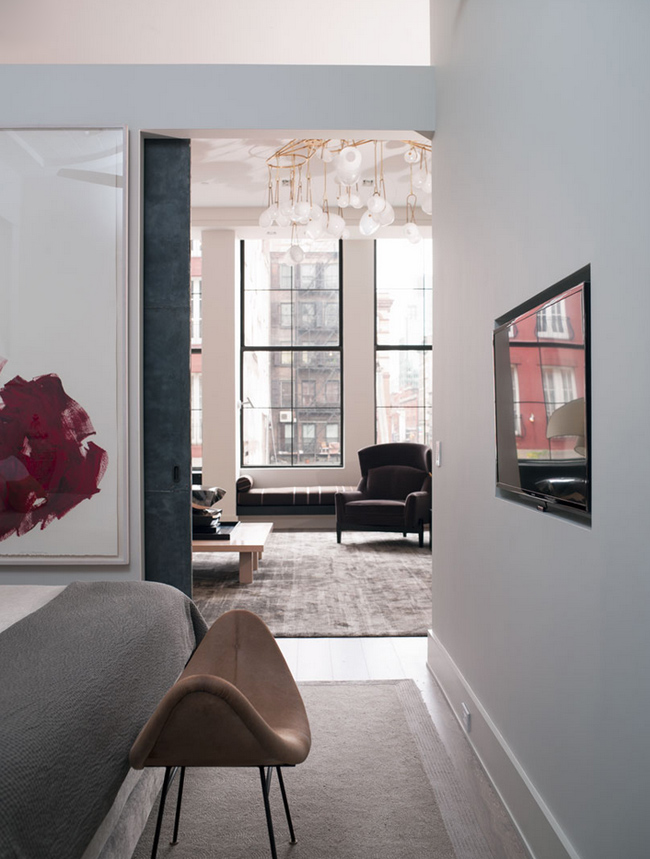
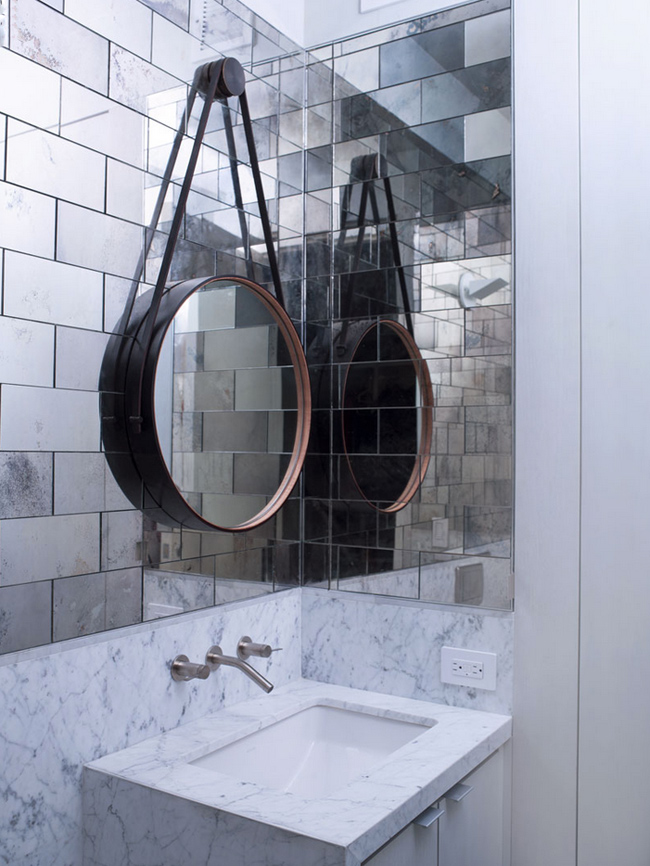
More from B² Architecture
Posted on Wed, 25 Feb 2015 by KiM
I could not stop at just one project by B² Architecture, so here are a selection of photos from some of their other works.
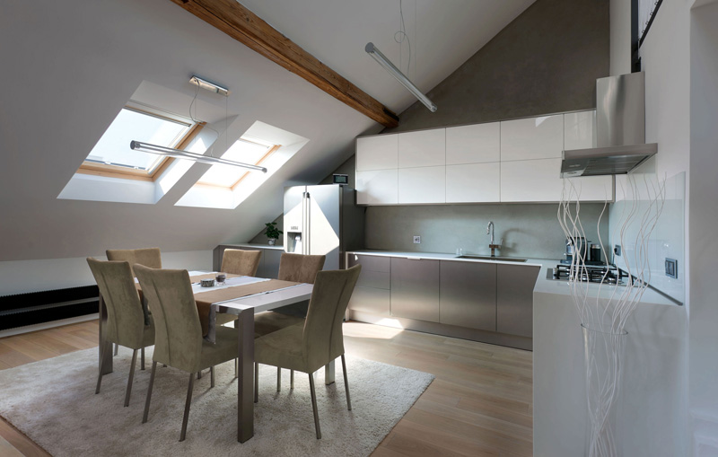
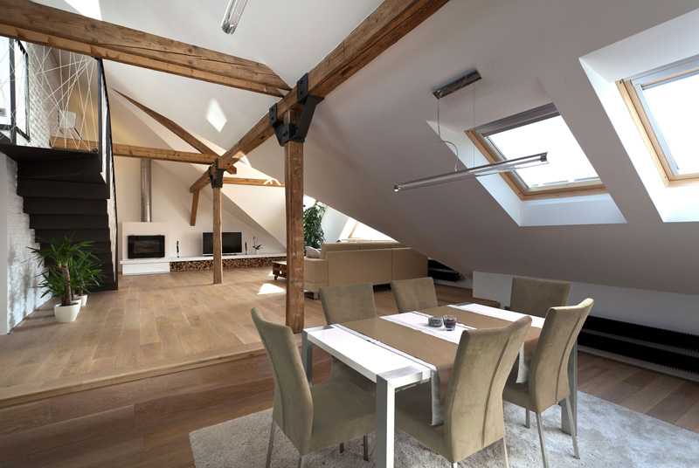
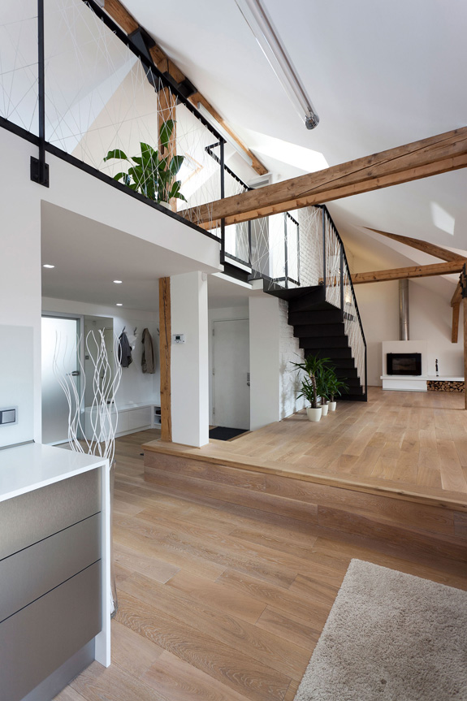
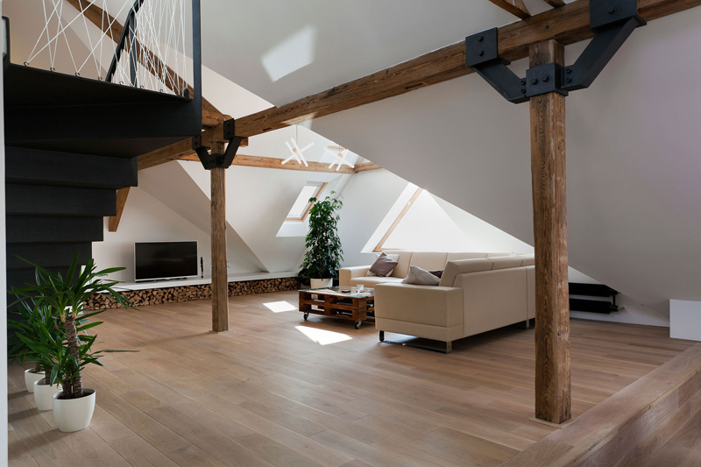
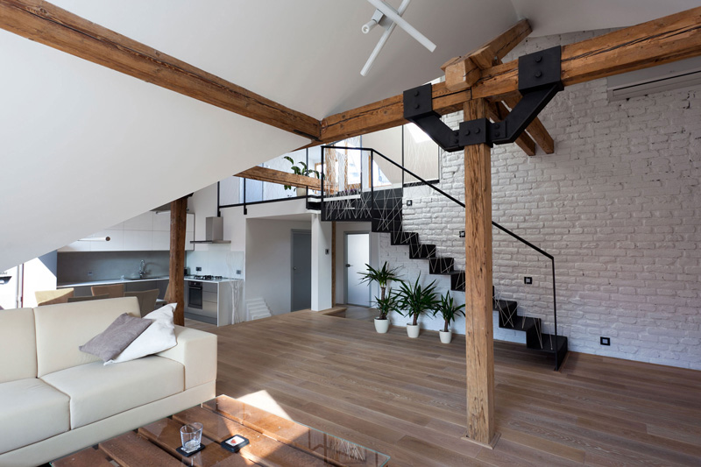
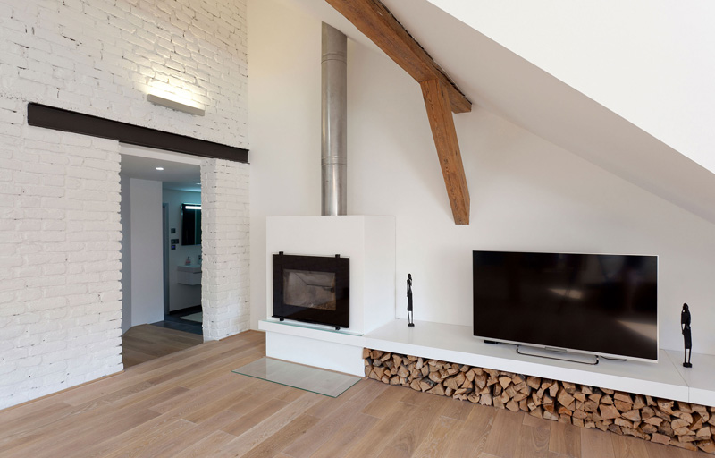
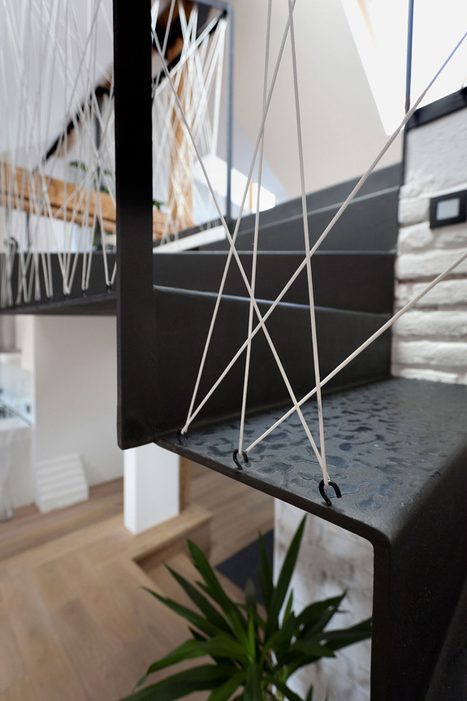
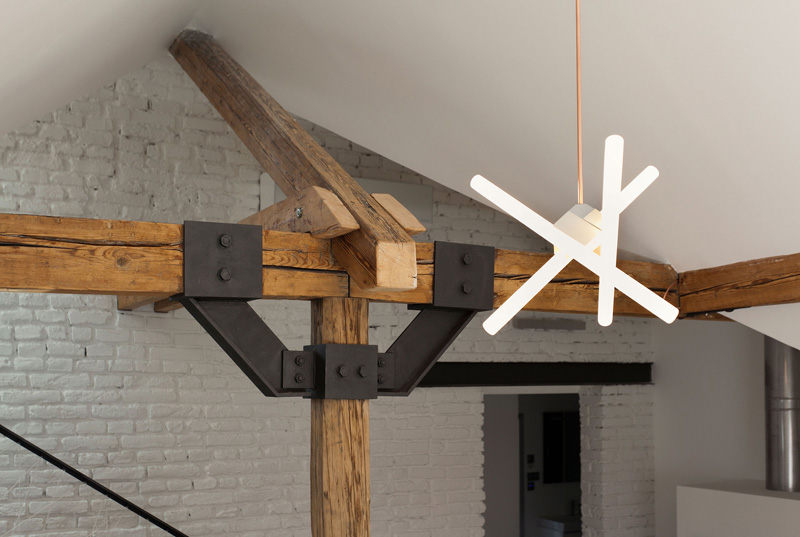
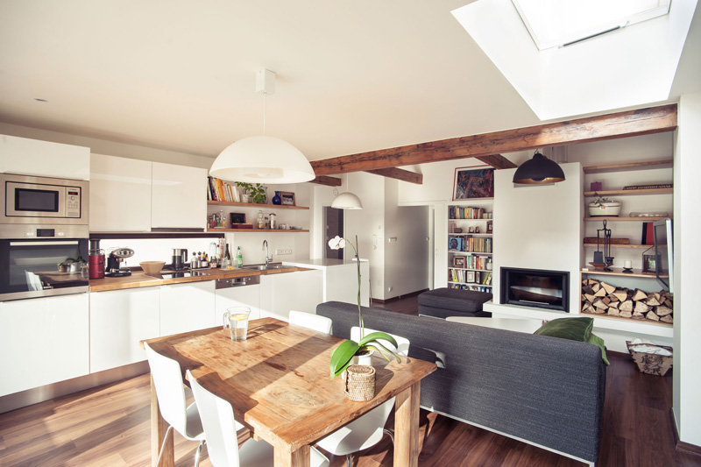
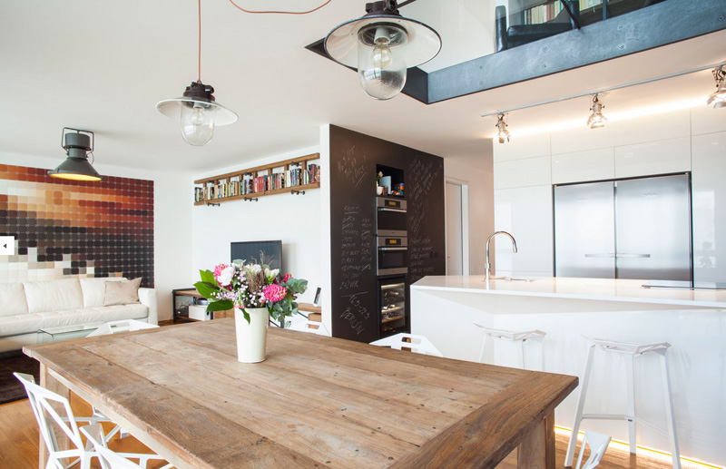
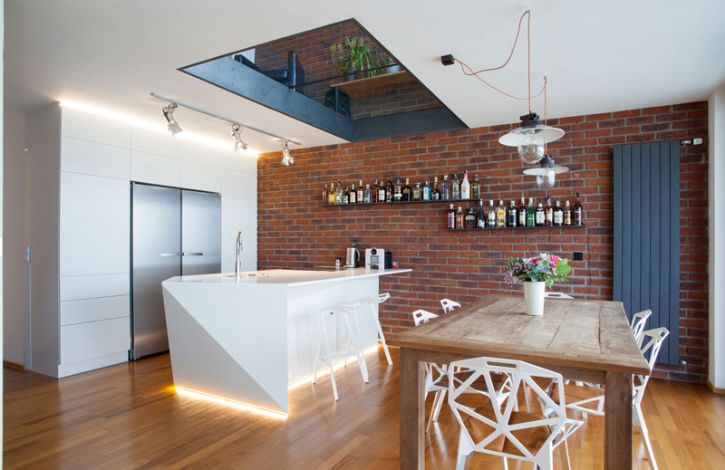
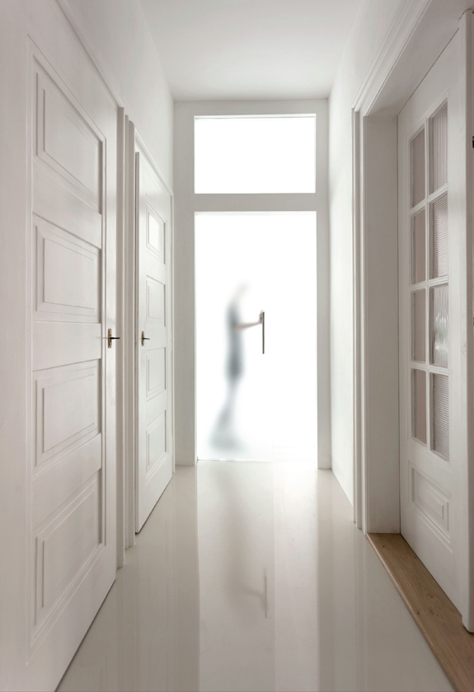
More from The Loft
Posted on Mon, 2 Feb 2015 by midcenturyjo
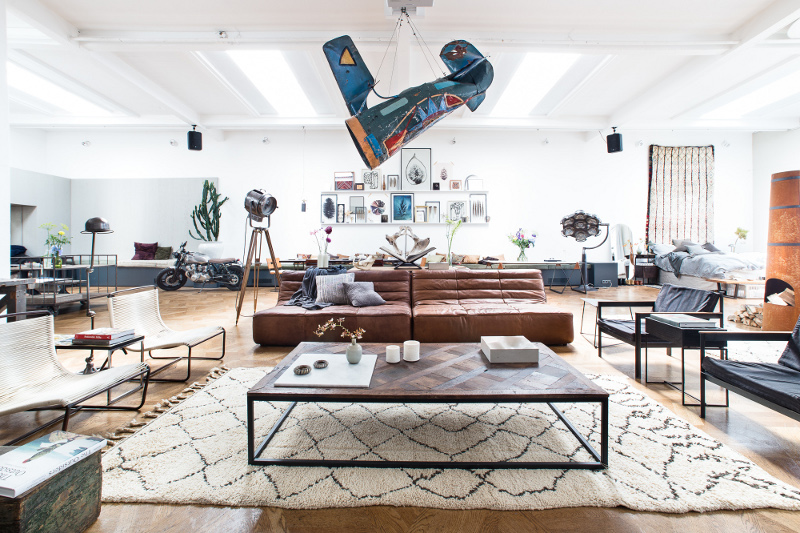
Actually that should read “First from The Loft“.The pop up shop as dream home in the previous post was actually The Loft‘s second installation. Here is their first, a summer version, from mid last year. Equally fab but you’ll have to admit that a building’s amazing bones (like version 2 below) make for an even more amazing experience.
