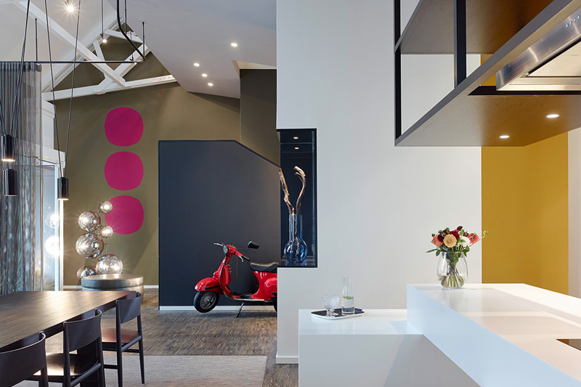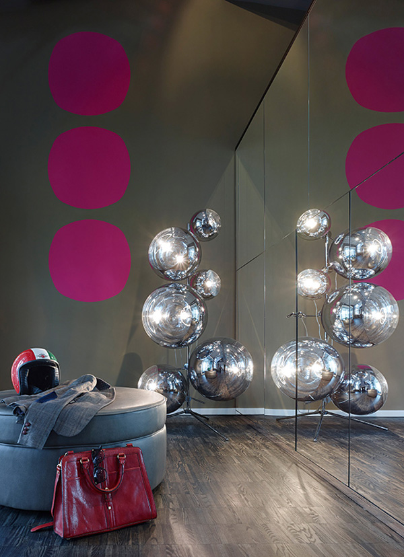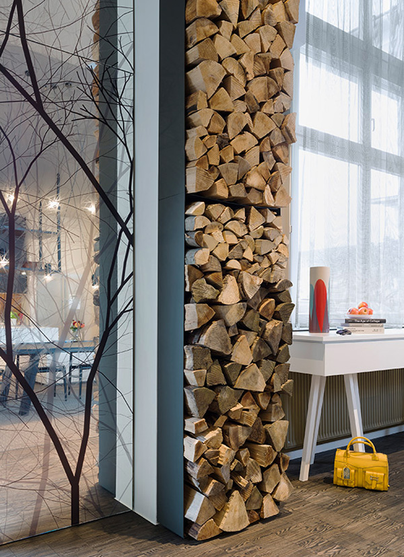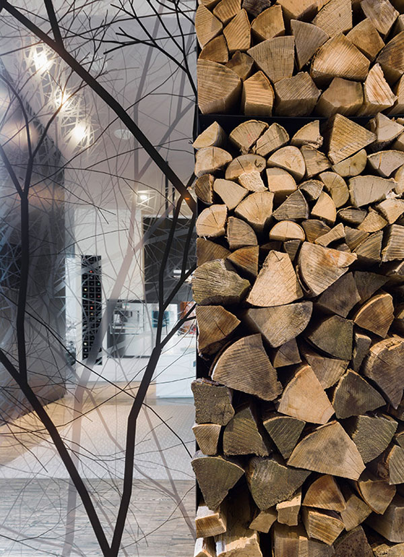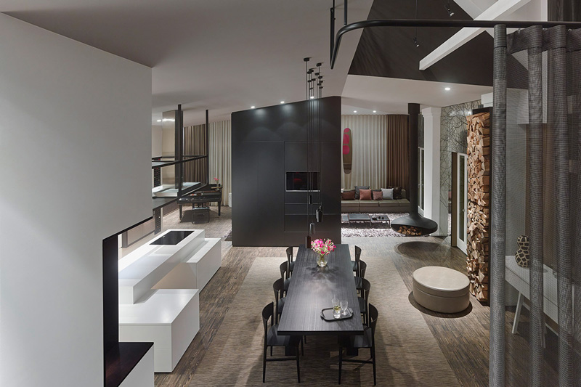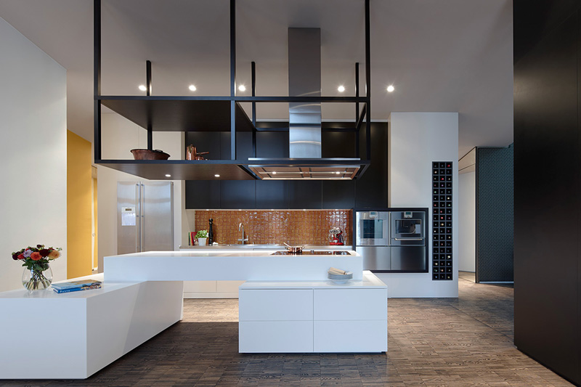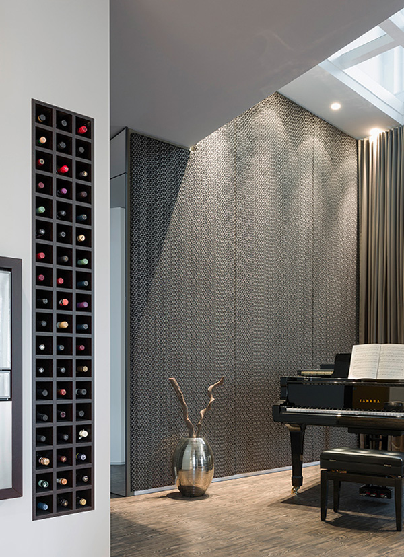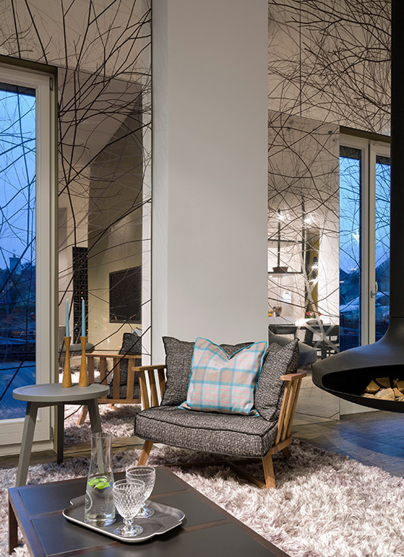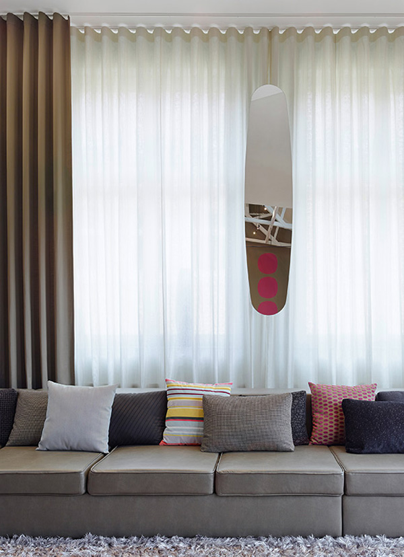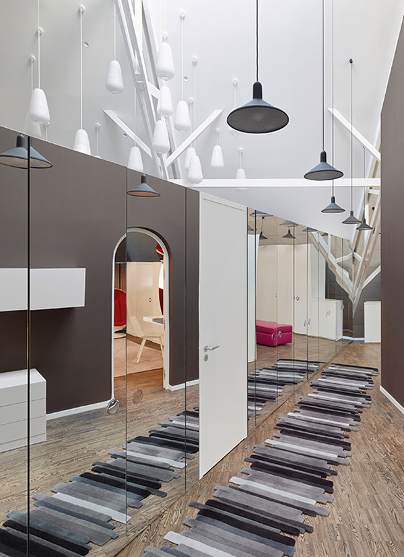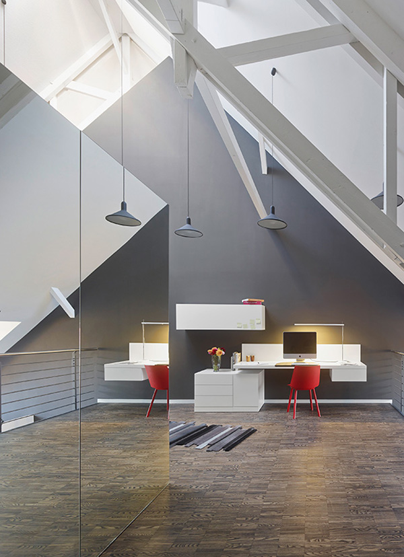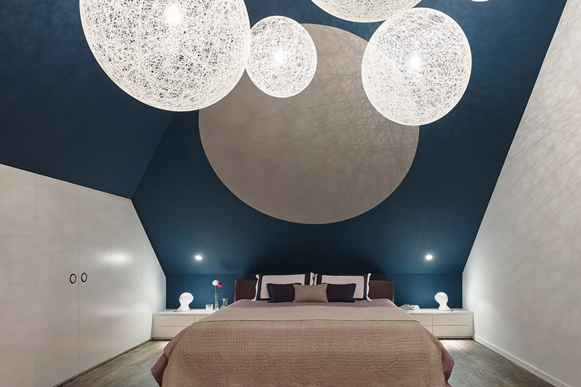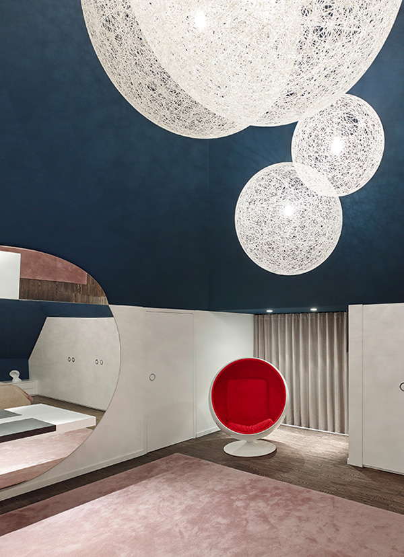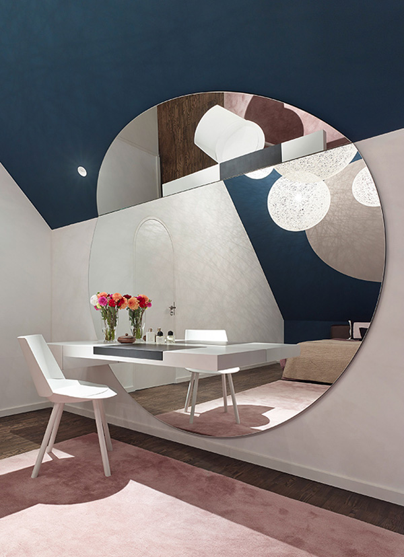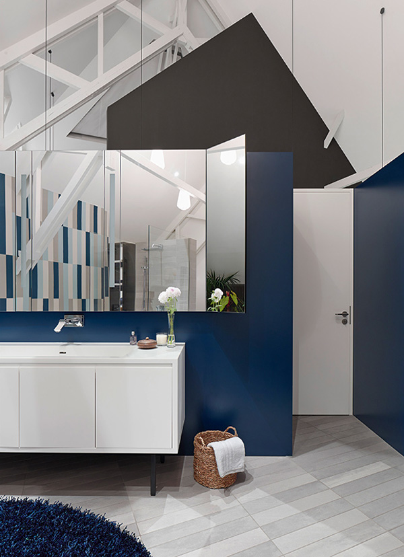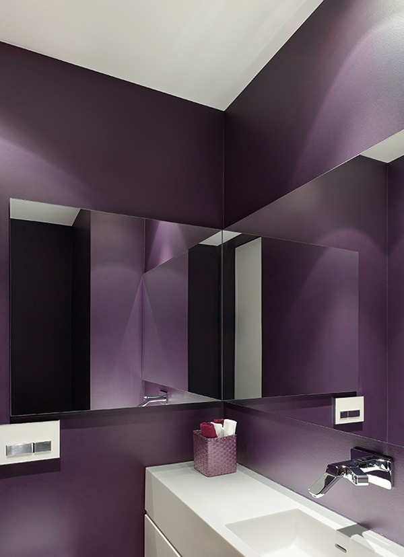Displaying posts labeled "Loft"
The home of Ross Lovegrove
Posted on Tue, 27 Oct 2015 by KiM
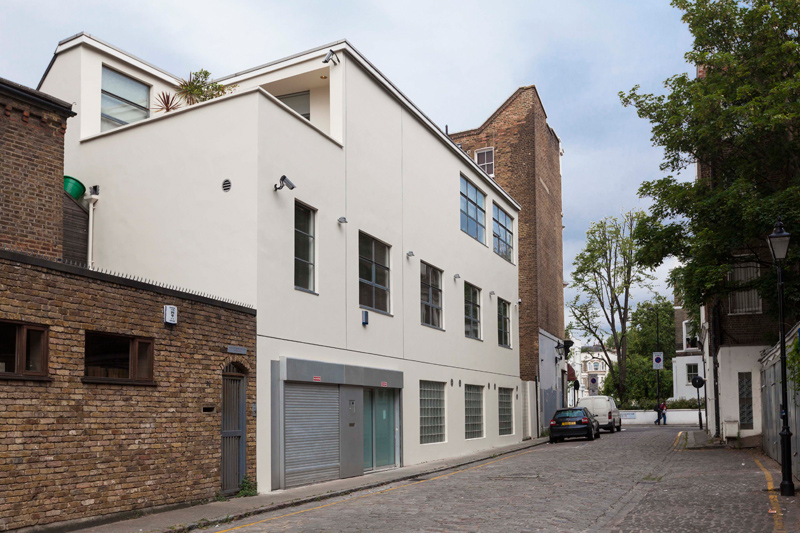
The 5,000 sq ft Notting Hill, London home and working studio of architect and product designer Ross Lovegrove is for sale via Domus Nova and all I can say is WHOA. I would prefer to call it a museum. This three storey former steel framed factory building, which was originally created by Richard Seifert and later reconfigured and extended by Miska Miller has played host to the creation of some of Ross Lovegrove’s most significant product designs and today remains a design archive of pieces that were created specifically for the property and have never been produced elsewhere. Central to the success of the redevelopment of this late 1950’s commercial building was the addition of the much feted ‘DNA Staircase’. Locating workspaces on the ground floor to allow for direct access from the street, the upper floors were designed to follow the principles of upside down living, with the bedrooms and study areas on the central floor and the entire top of the building given over to one 30m living and dining areas. Elsewhere, integral details such as the kitchen cabinetry, which was created from honeycombed fibreglass aircraft flooring, the carbon fibre sinks in the bathrooms and the huge 2.5m sliding doors on each room will remain in the building as a testament to Miller and Lovegrove and their love of utilitarian design.
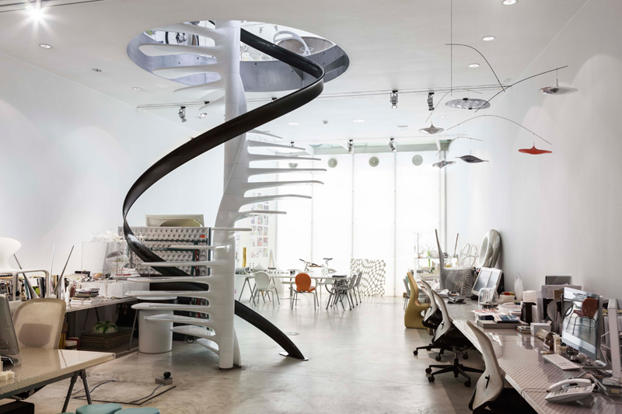
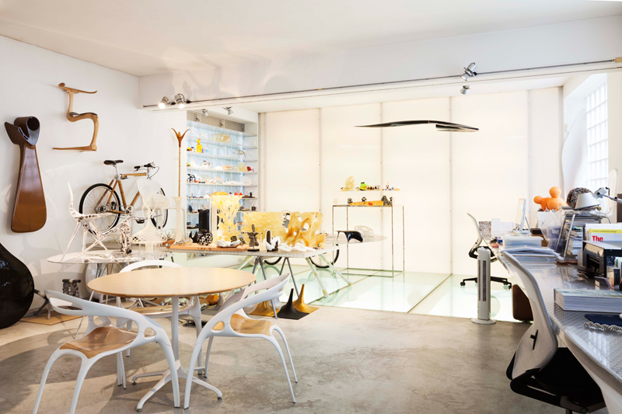
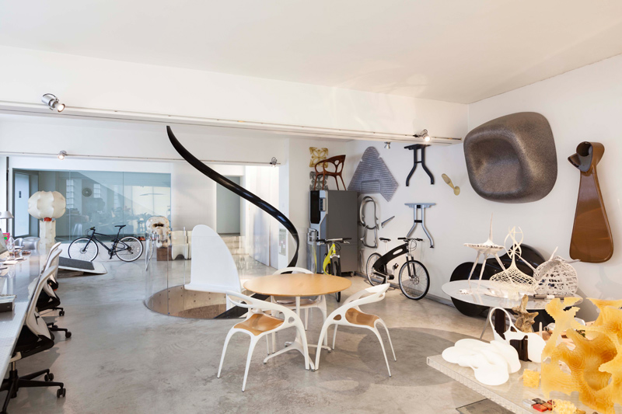
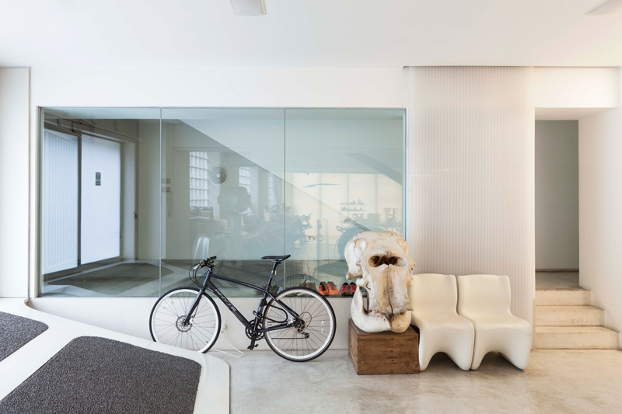
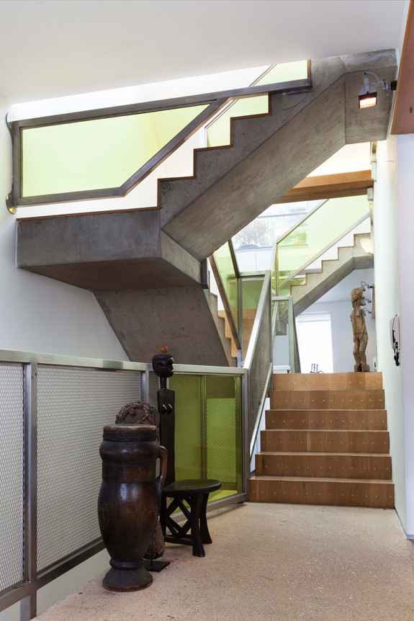
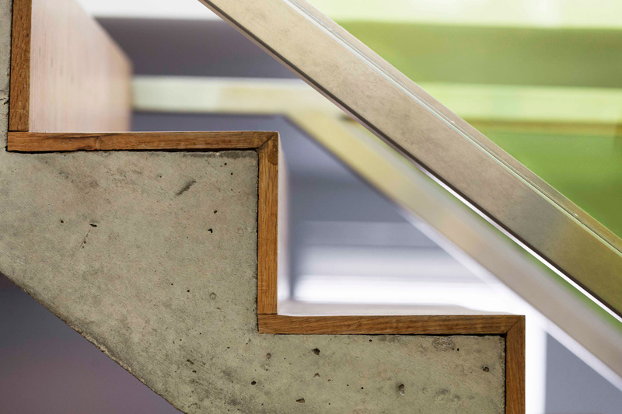
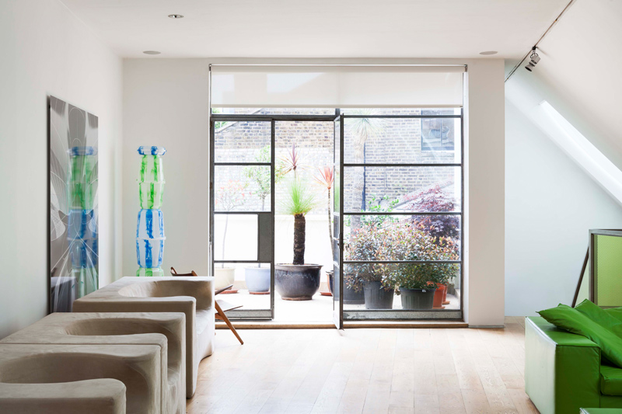
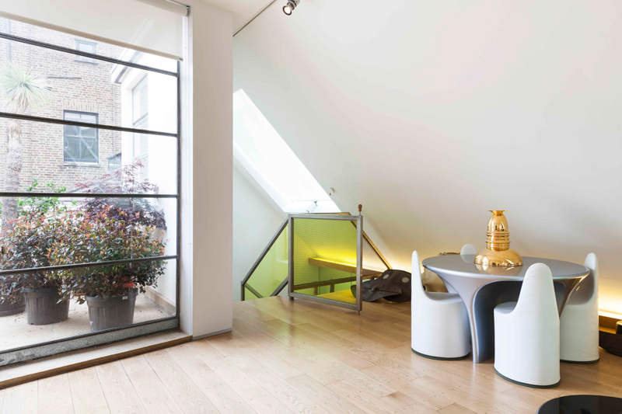
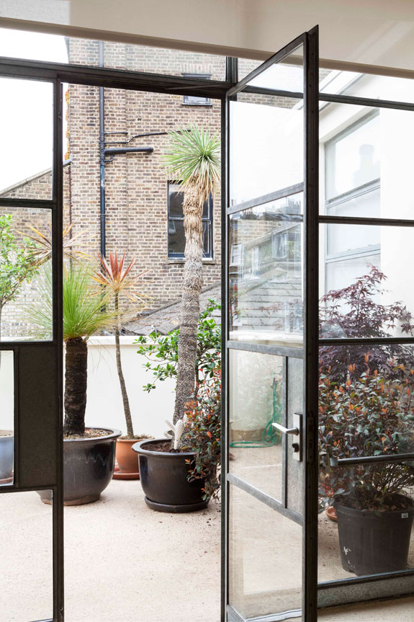
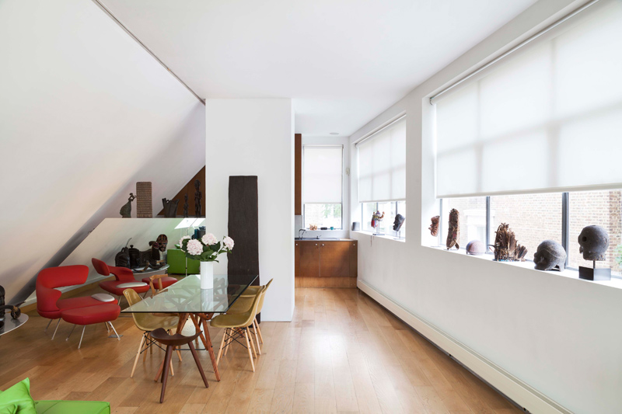
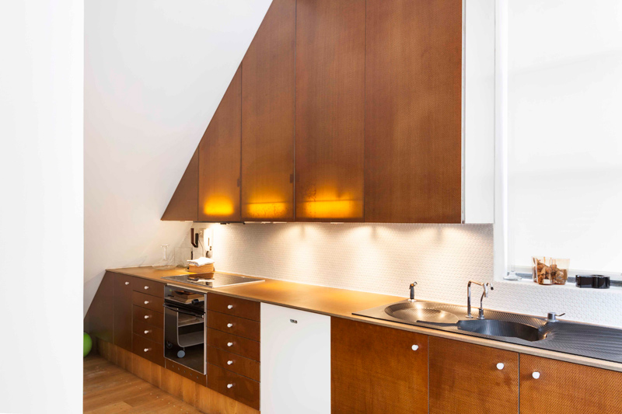
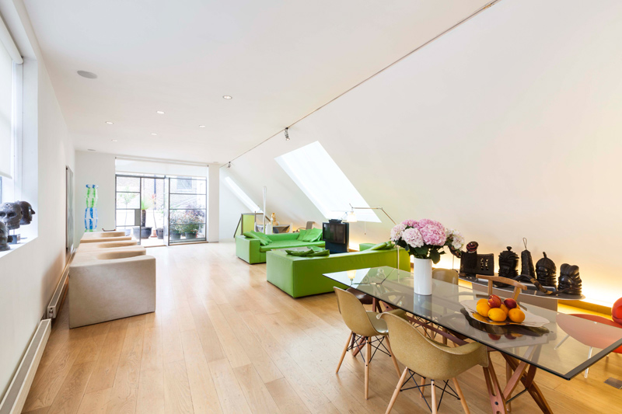
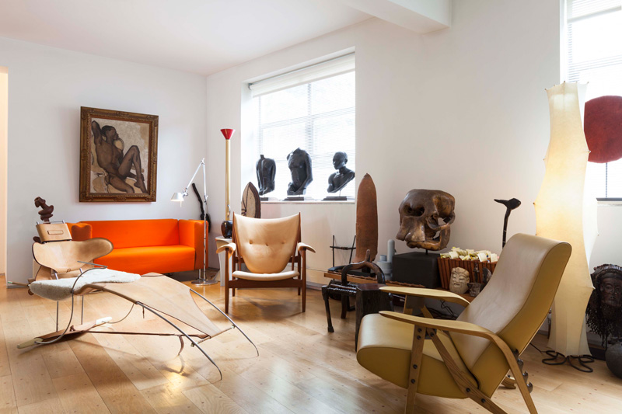
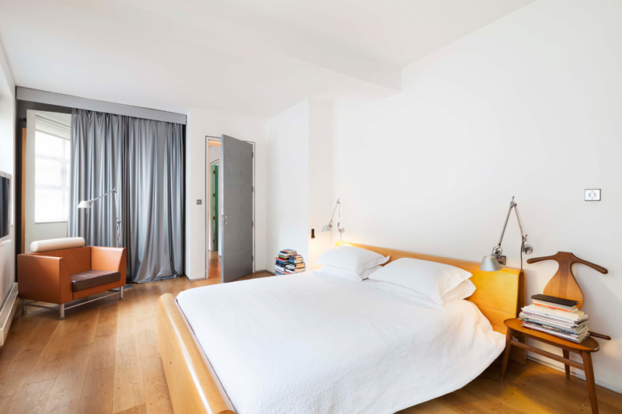

A Brooklyn artist loft
Posted on Thu, 22 Oct 2015 by KiM
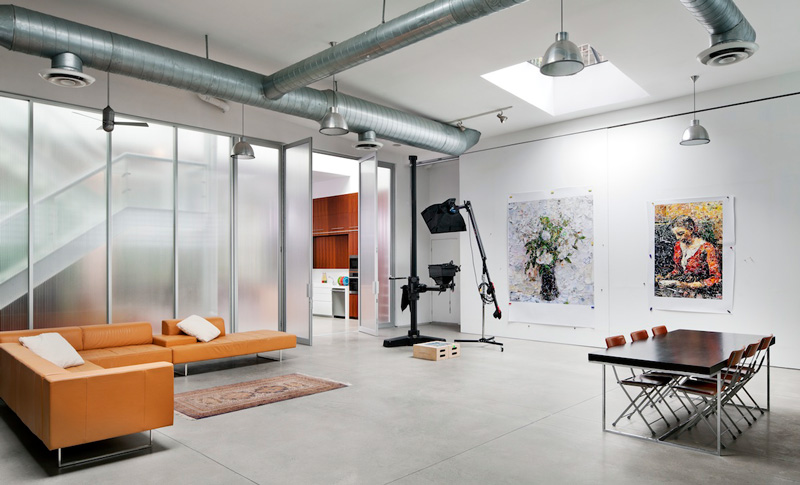
As much as I love that townhouse from my previous post, I will always and forever dream about living in a loft. This Brooklyn loft blows me away with its outdoor space, stunning kitchen and jaw-dropping book shelves. Again by BWArchitects. This dramatic conversion of a light manufacturing warehouse to an artist live/work loft studio juxtaposes the gritty, industrial character of the building exterior with warm, expansive interior spaces flooded by natural light. A retractable translucent wall divides the living and working areas. When closed, its translucency directs filtered light from the linear skylight and northern exposure rear facade towards the library and studio areas. A large sloped skylight acts as a space definer between the live and work areas and a white steel and glass staircase connects the lower level with sleeping rooms and a large roof deck occupying the floor above.
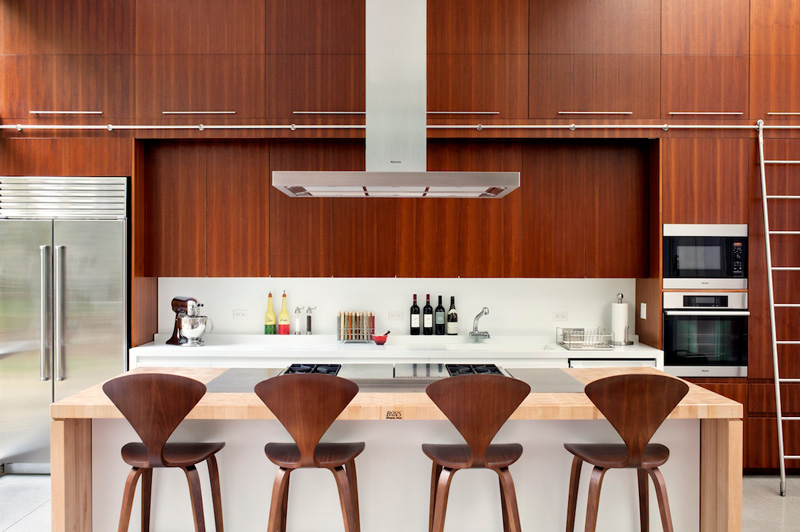
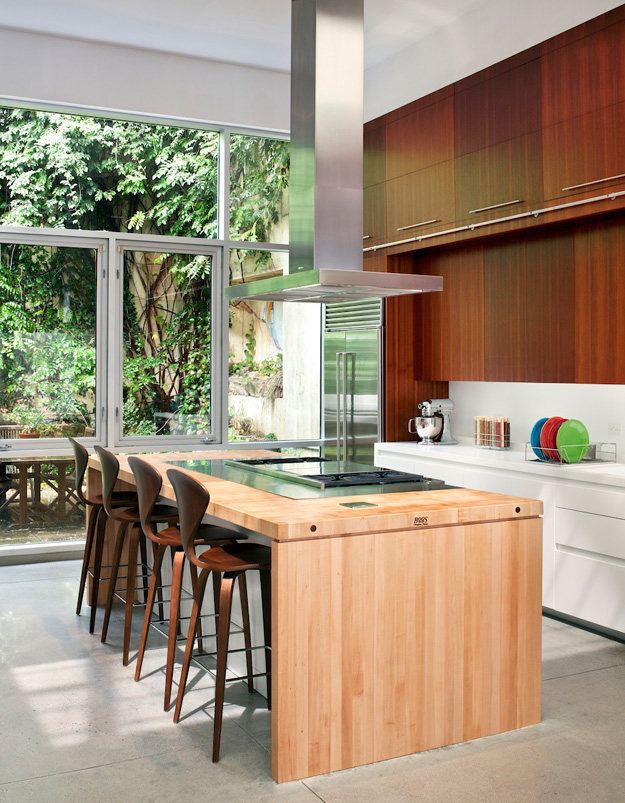
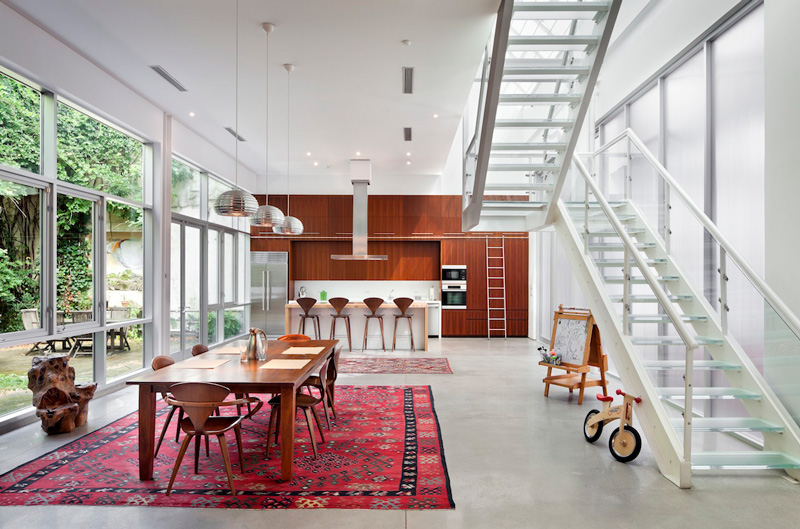
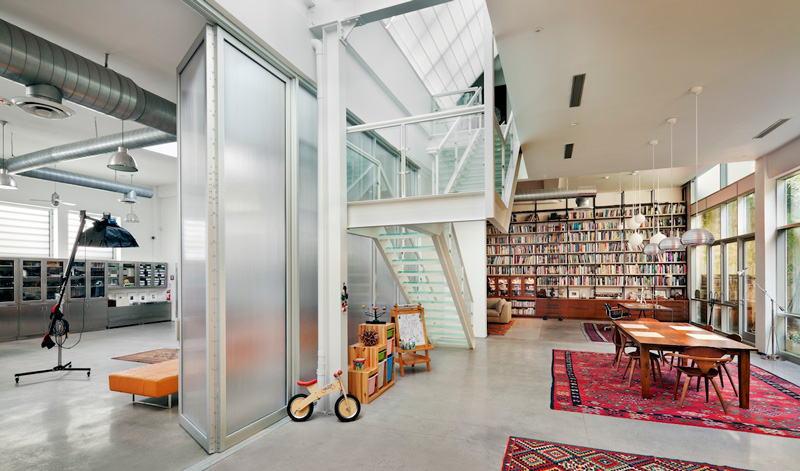

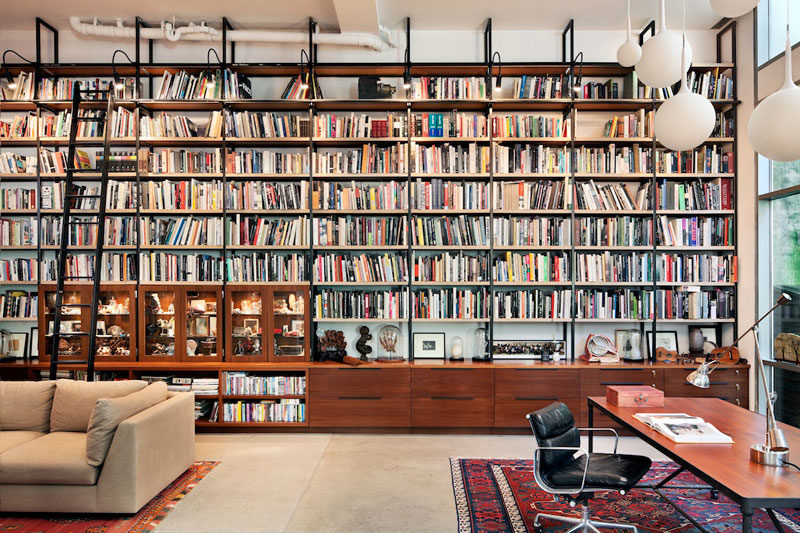

If only …
Posted on Wed, 21 Oct 2015 by midcenturyjo
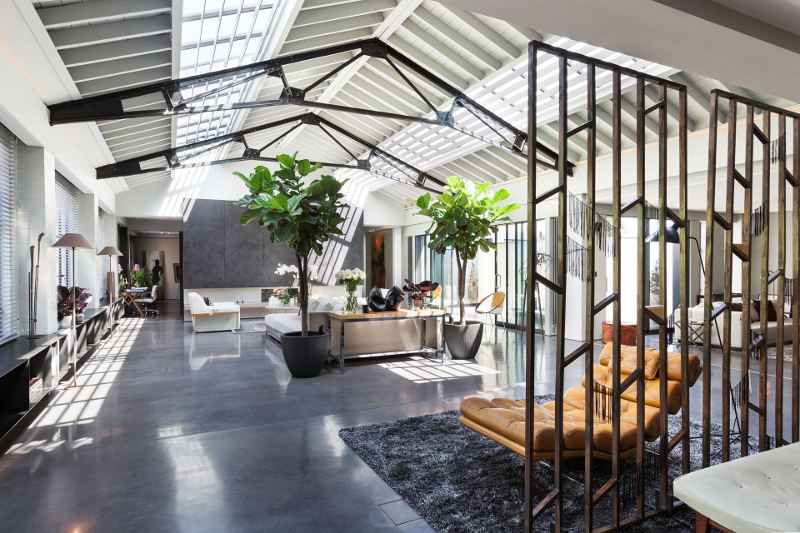
If only I lived in London. If only I had a reason to rent a spectacular warehouse apartment. If only I was rich, really rich. Need to find a fab crash pad in London? Long let? The Talisman Building, SW6 via Domus Nova. Only £6,500 p/w. Cough, cough. Won’t be me, but if only…
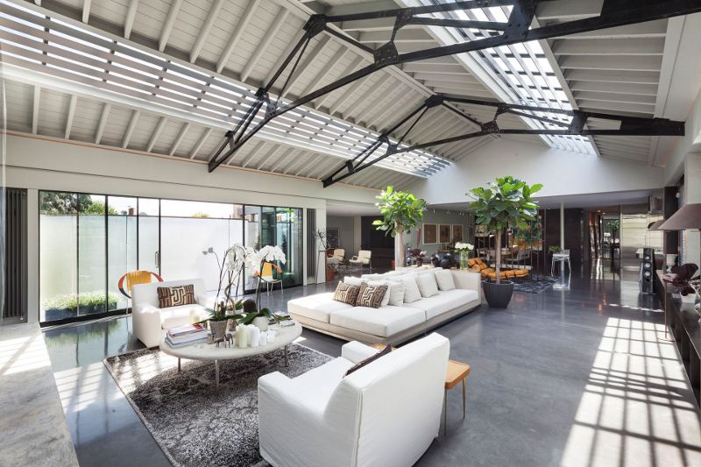
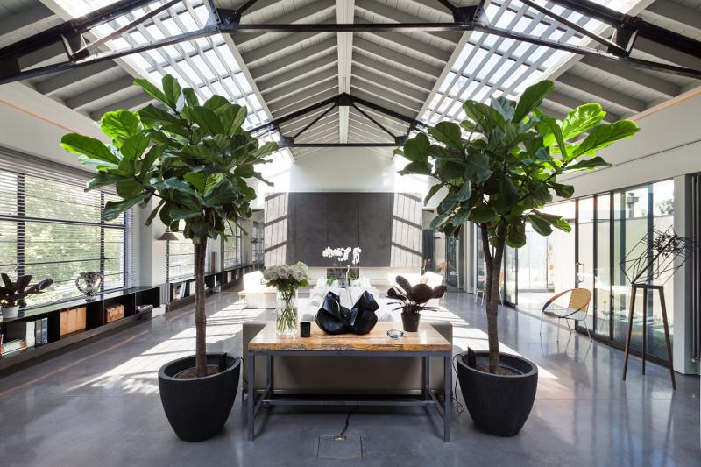
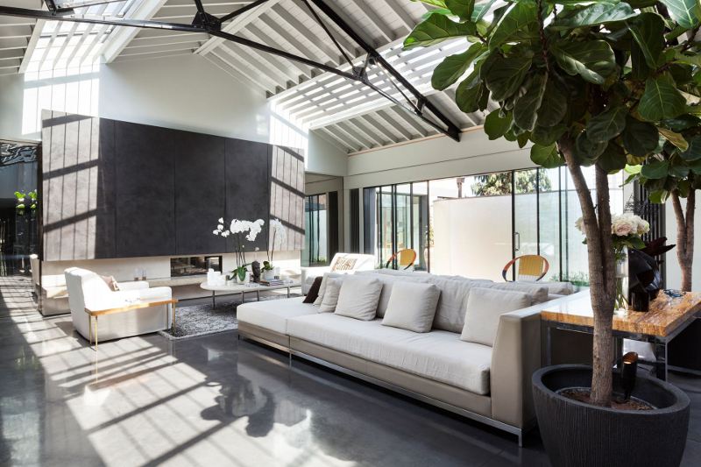
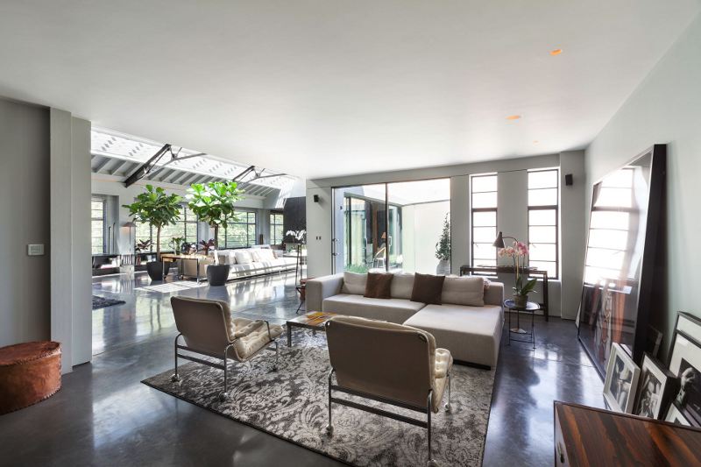
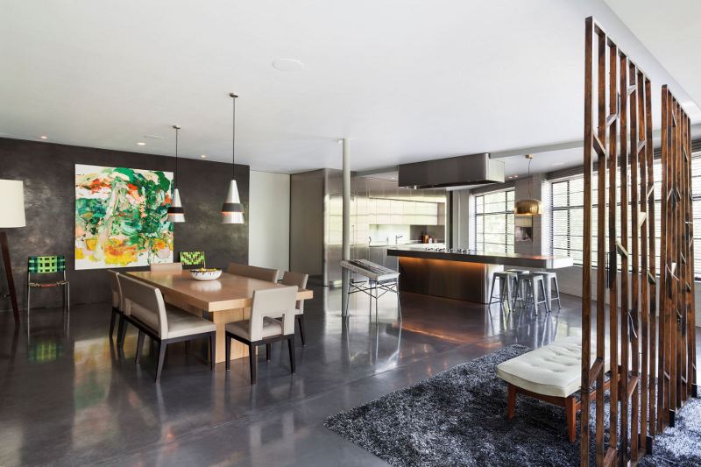
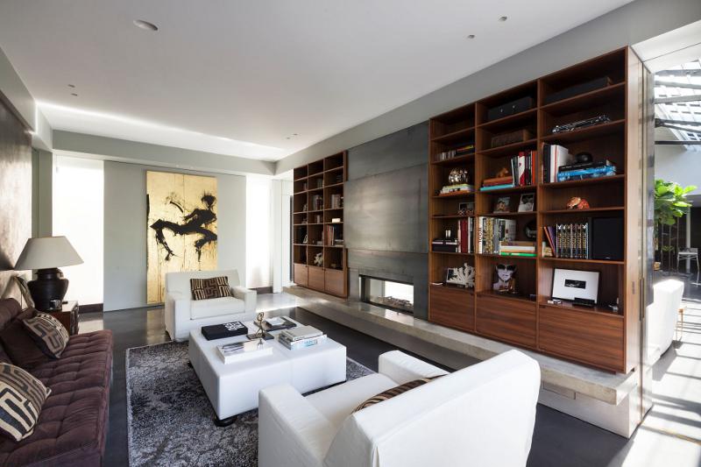
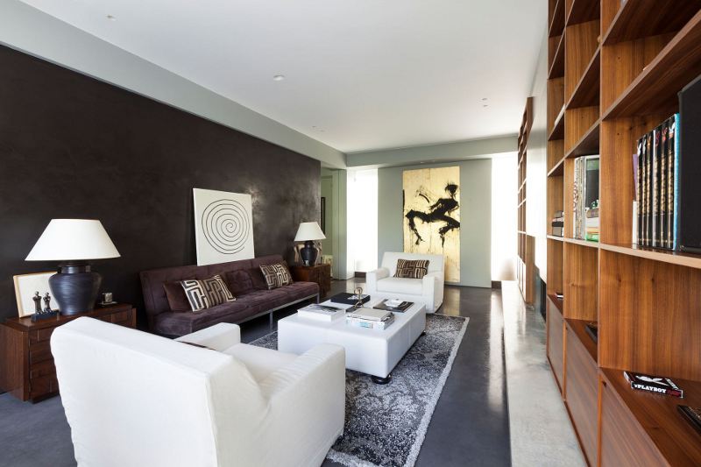
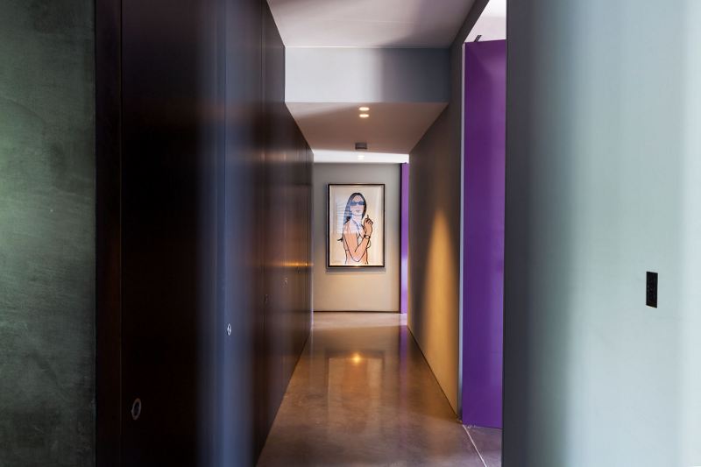
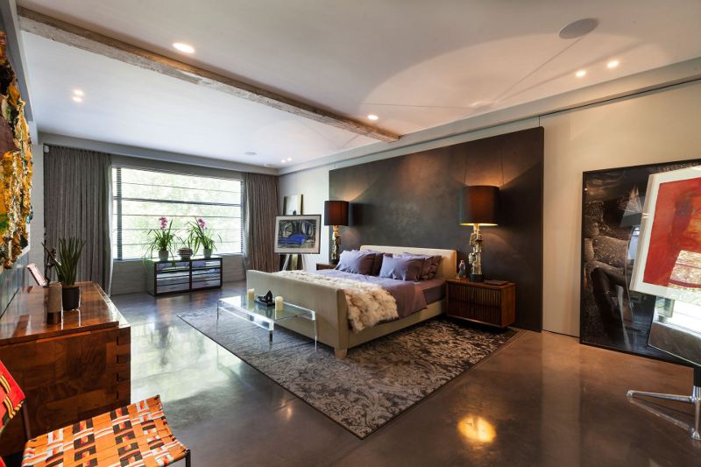
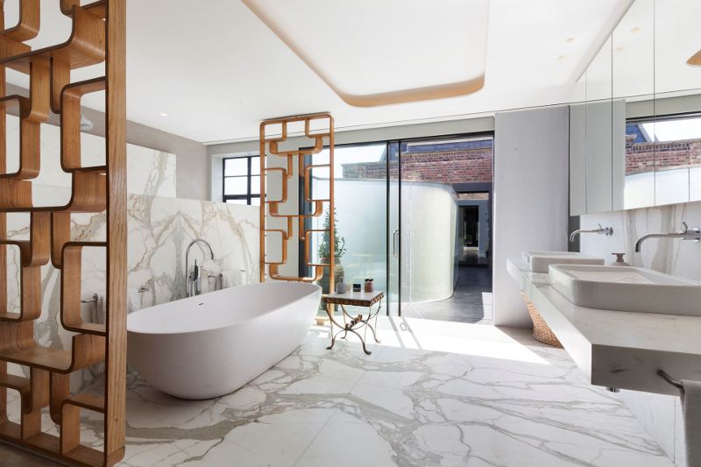
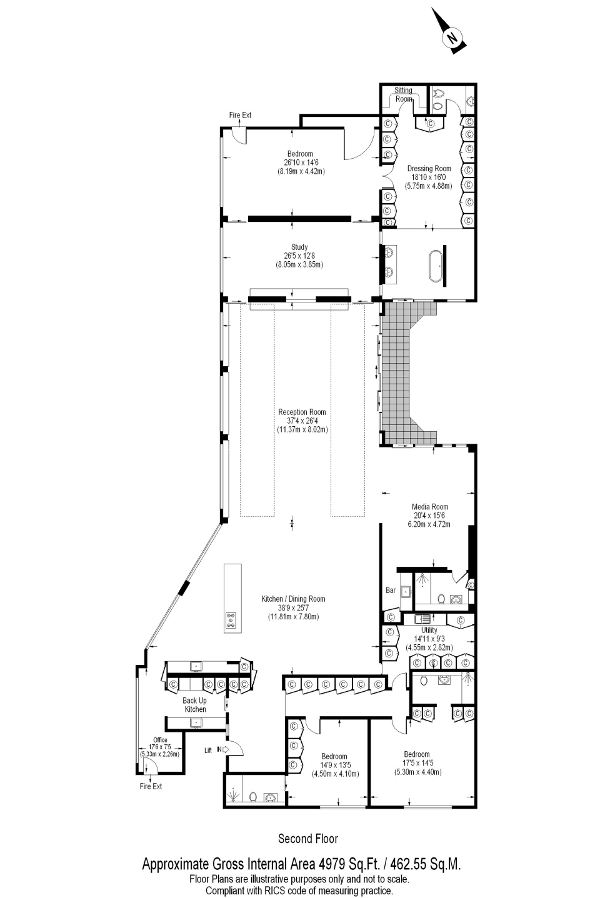
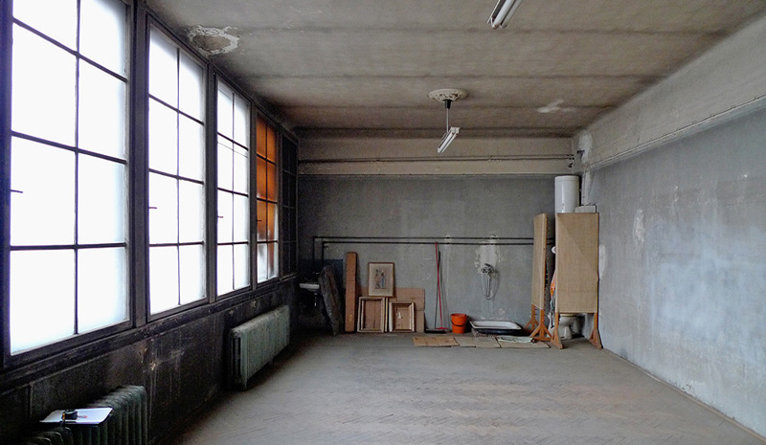
That photo above is a dream – an empty, raw loft space to convert into living quarters. Attila F.Kovács and Zsuzsa Megyesi are the architect/interior designer duo of A+Z Design Studio (I believe they’re based in Budapest) that transformed this space into a rustic, cozy home filled with well-worn vintage touches and industrial lighting, as seen below. Those windows alone would have sold me.
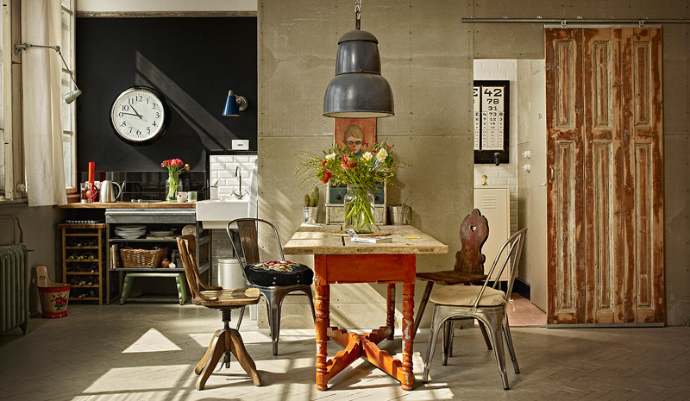
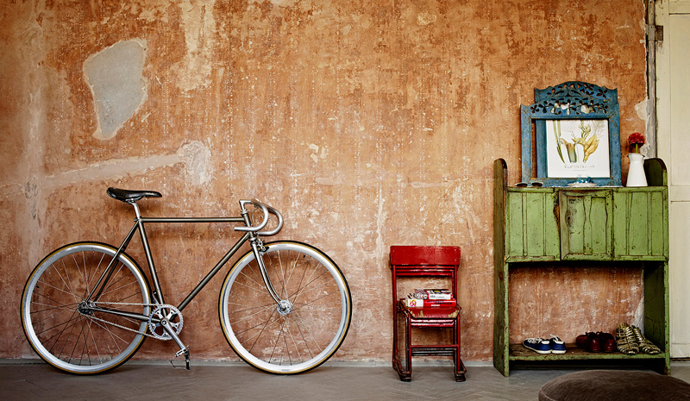
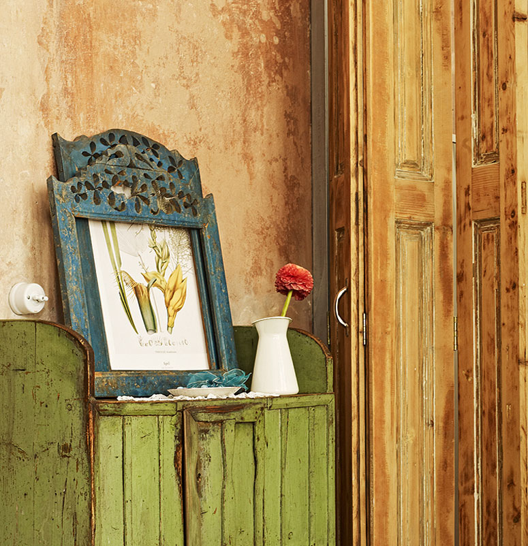
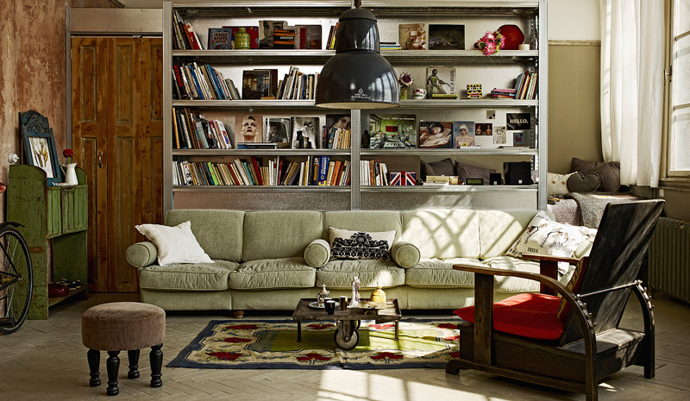
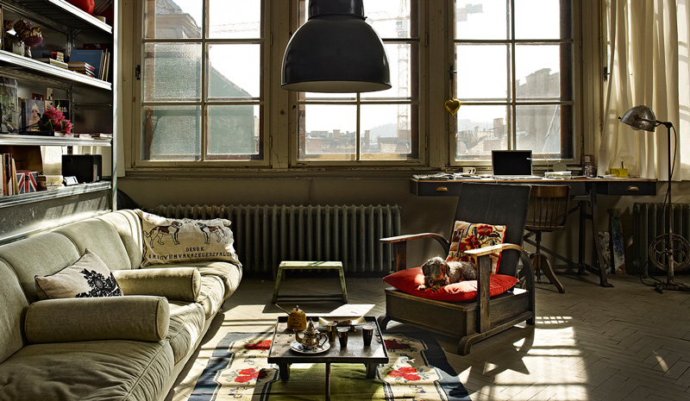
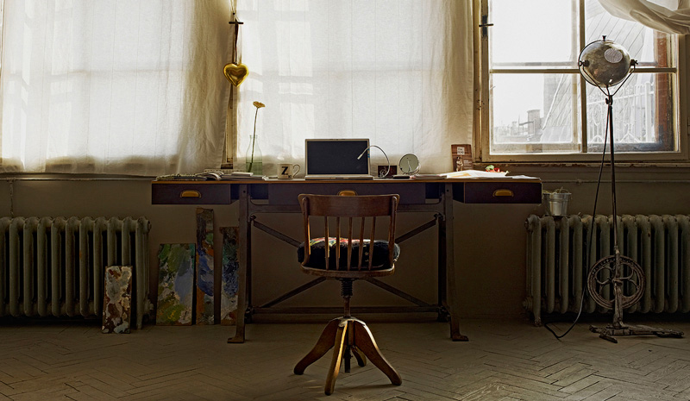
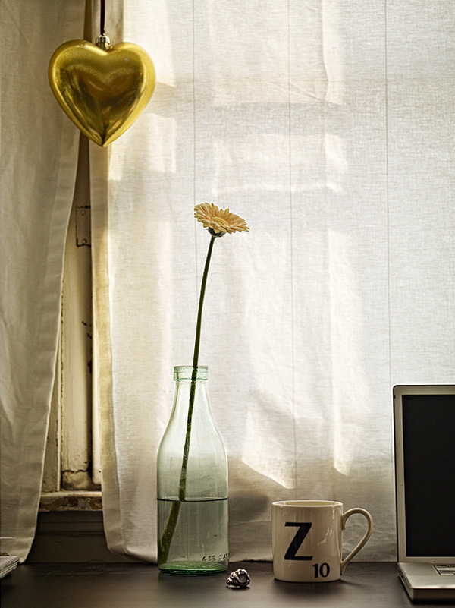
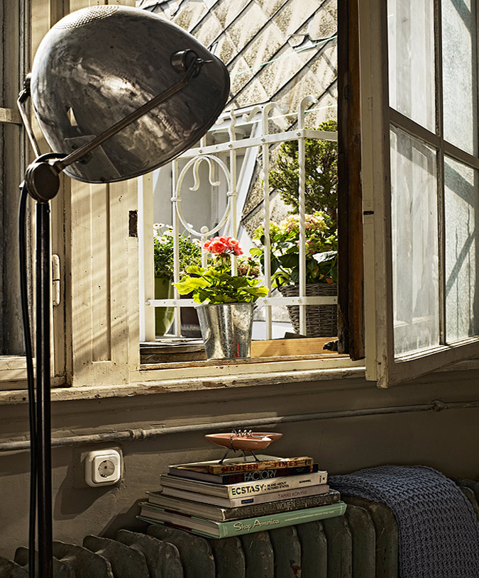
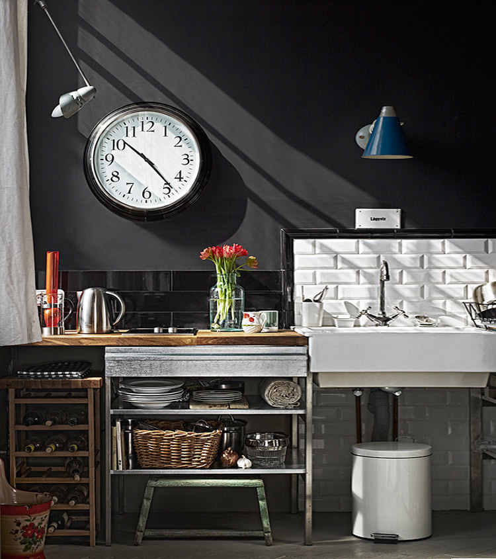
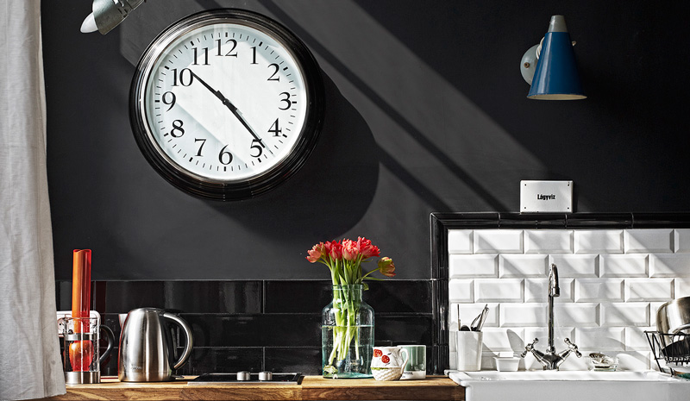
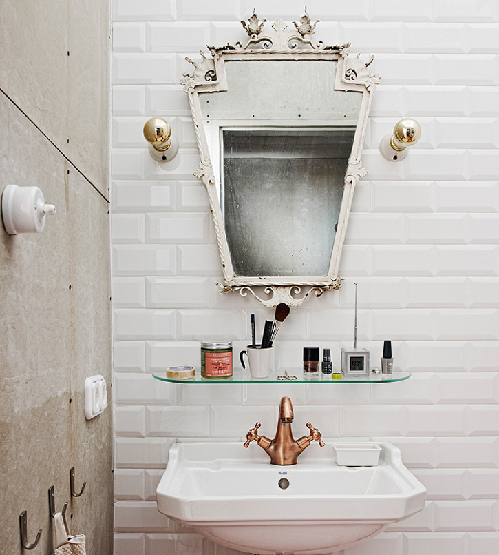
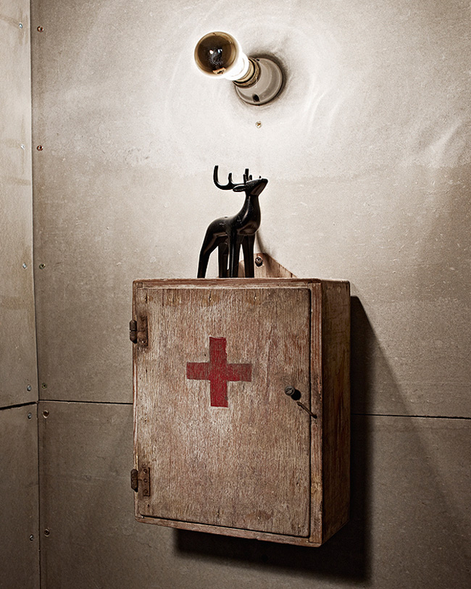
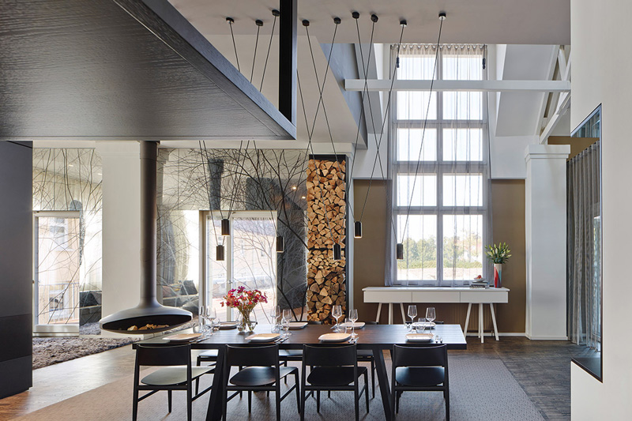
Sharing some loft love on this Monday morning. I love a good conversion and this one keeps a wonderful balance between cold/modern and warm/rustic elements. By German architecture and identity design firm Ippolito Fleitz Group. The Palmscher Park in Esslingen is a former army barracks from the late Wilhelmine era. When an agency moved out of a loft space at the short end of a two-storey block, a family with two small children sought to transform the site into their new home. An open and spacious living space with differentiated living zones and tantalising visual perspectives was created across 400 square metres. Read more of the juicy details here.
