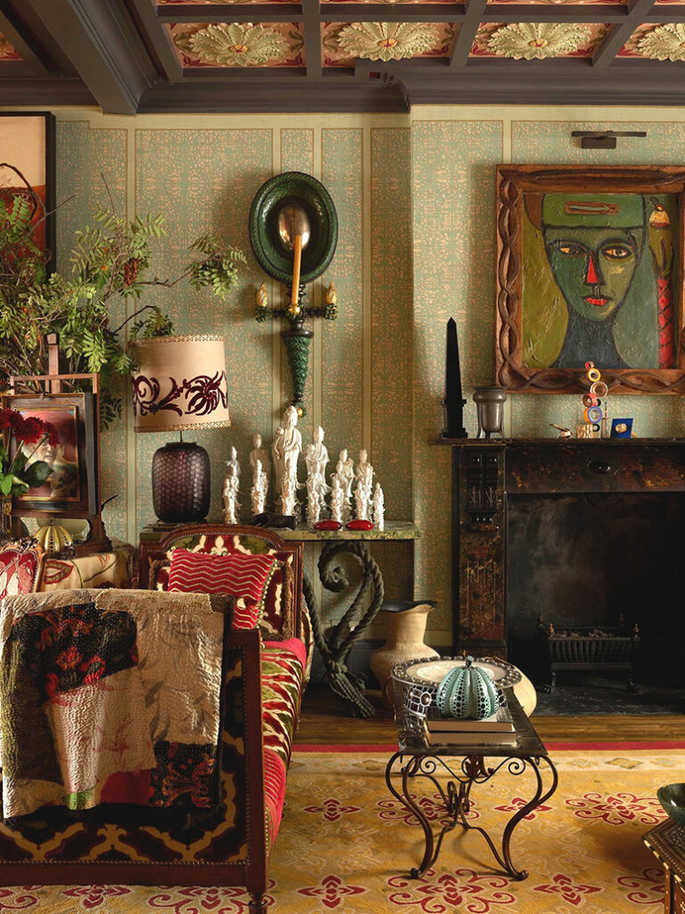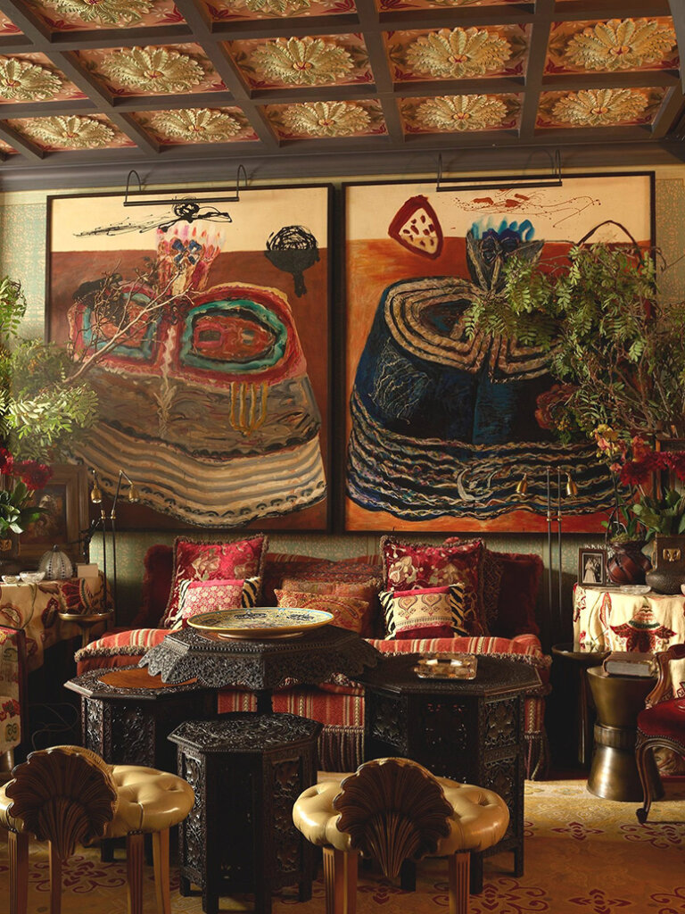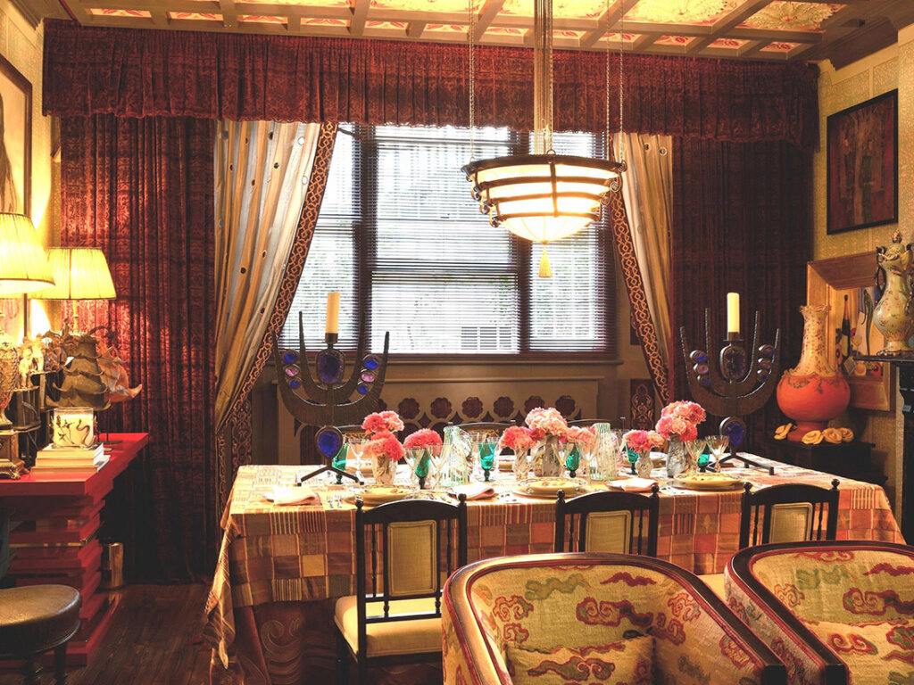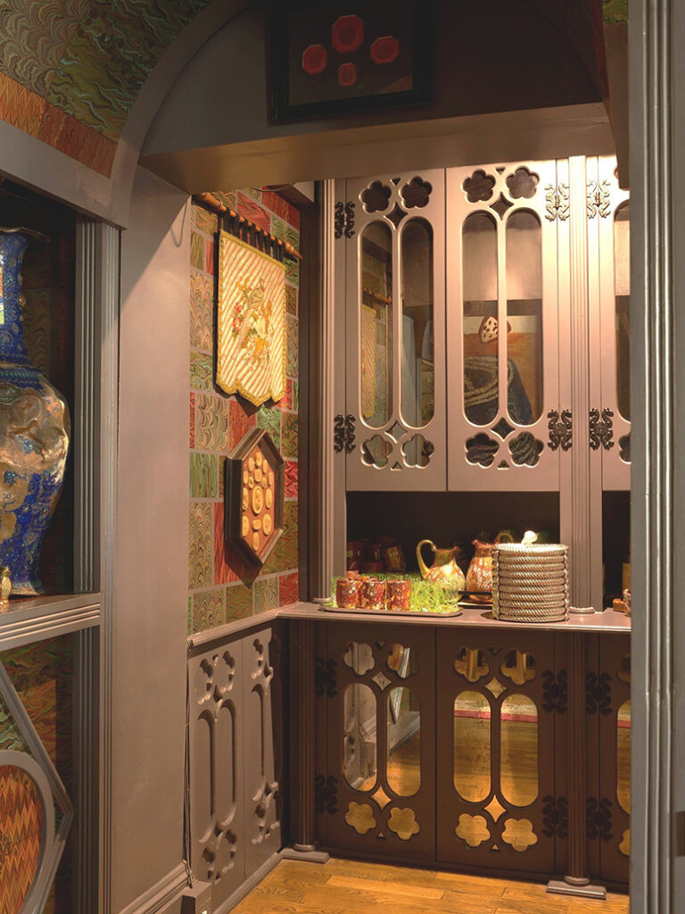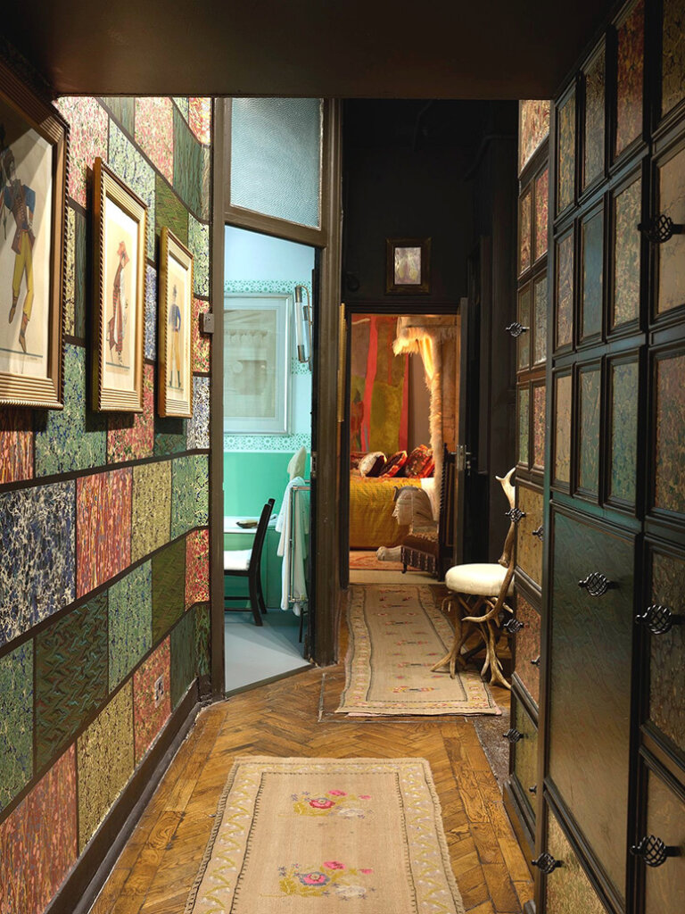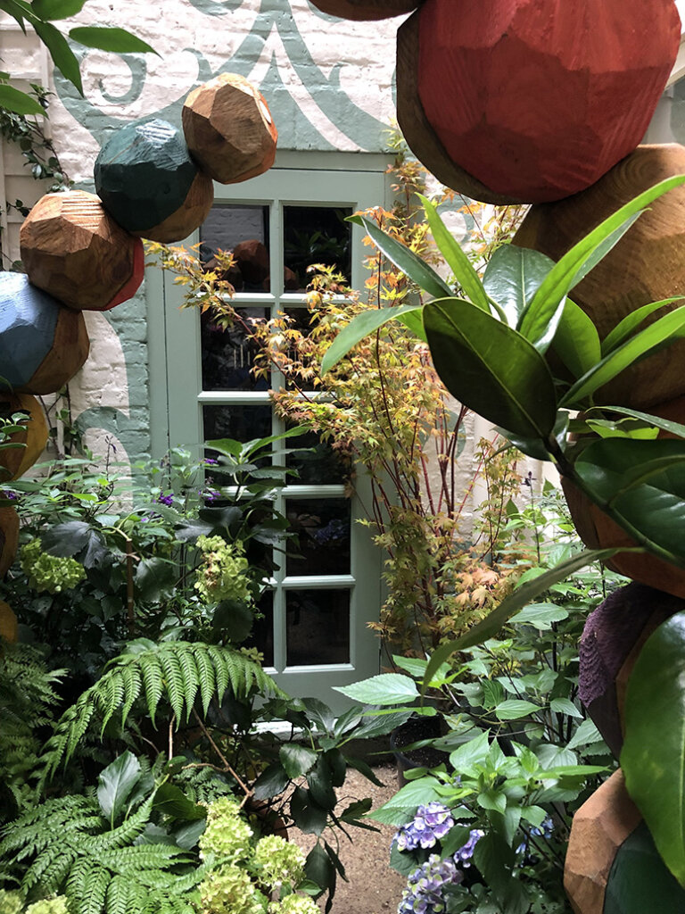Displaying posts labeled "Maximalism"
A lavish, maximalist home in Antwerp
Posted on Thu, 20 Jun 2024 by KiM

Inside this Tudor-style home on the outskirts of Antwerp, Belgium, a richly layered scheme with roots in traditional English decoration which confidently straddles the tricky balance between lavish and liveable. “The resulting look, with its sense of whimsy and occasional eccentric touches, is calm, never chaotic, and has the easy charm of a home that has gently evolved over time.”
How could you not be smiling ear to ear upon entering this home? This is so fabulously maximalist, and I know some of you might be immediately thinking this is too much, but you have to appreciate designer Stephanie Barba Mendoza‘s unique and creative vision and her ballsy approach with the decor.



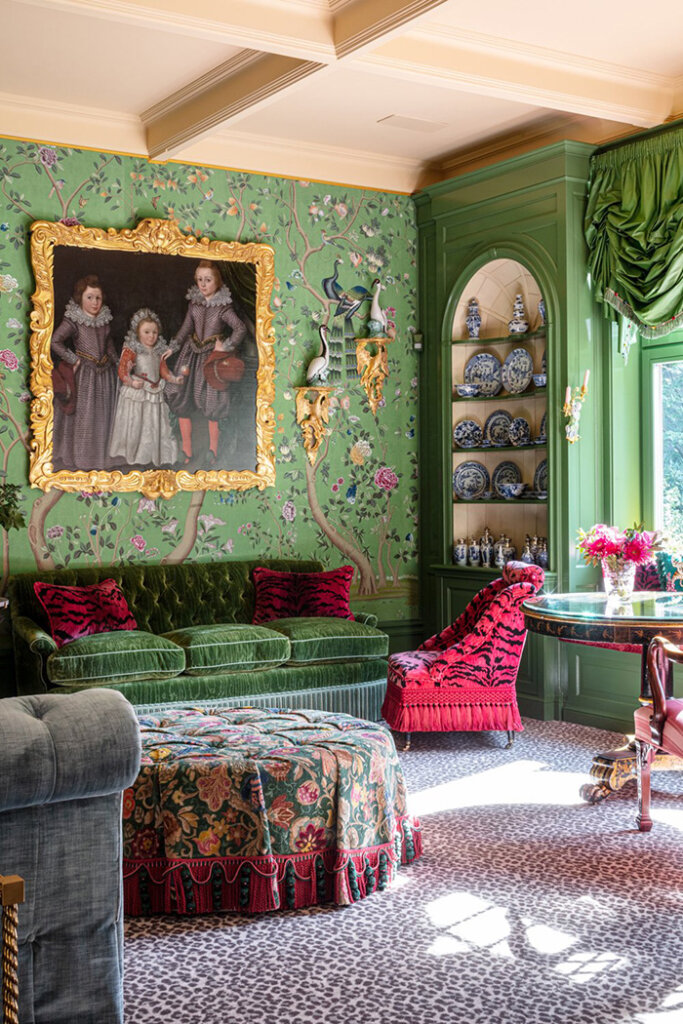










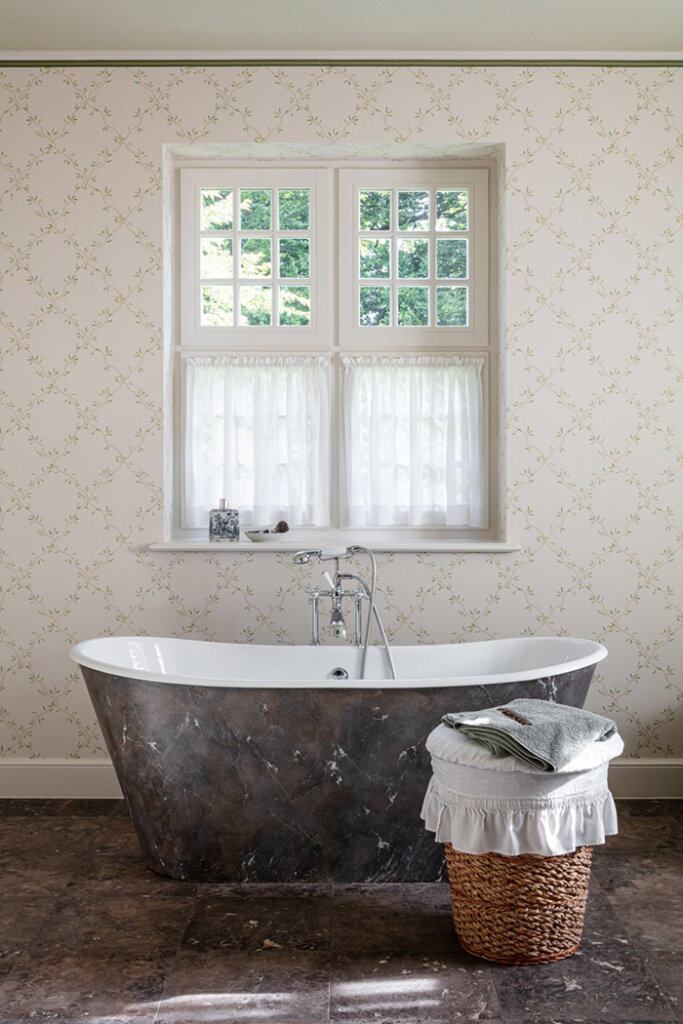
A textile-filled home in Norfolk
Posted on Wed, 1 May 2024 by KiM

I spotted this feature on Cabana Magazine’s website and it speaks to me on so many levels so I had to share. North Runcton Lodge located in Norfolk, England was dilapidated when Kate Giles and her husband Tim Ellis bought it in 2017. It took two years of stripping out sodden carpets and wallpaper, rewiring, re-plumbing to get it to its current state, and no structural changes were made with the exception of the kitchen. Leaving old paint and wallpaper fragments, they filled it with finds from auctions, fairs, and antique shops, and then layered in tapestries, ancient linens, French quilts and so many beautiful paintings of Kate’s. Such a stunning home (and I’m dying over the kitchen’s tile floor). Photos: Mark Luscombe-Whyte
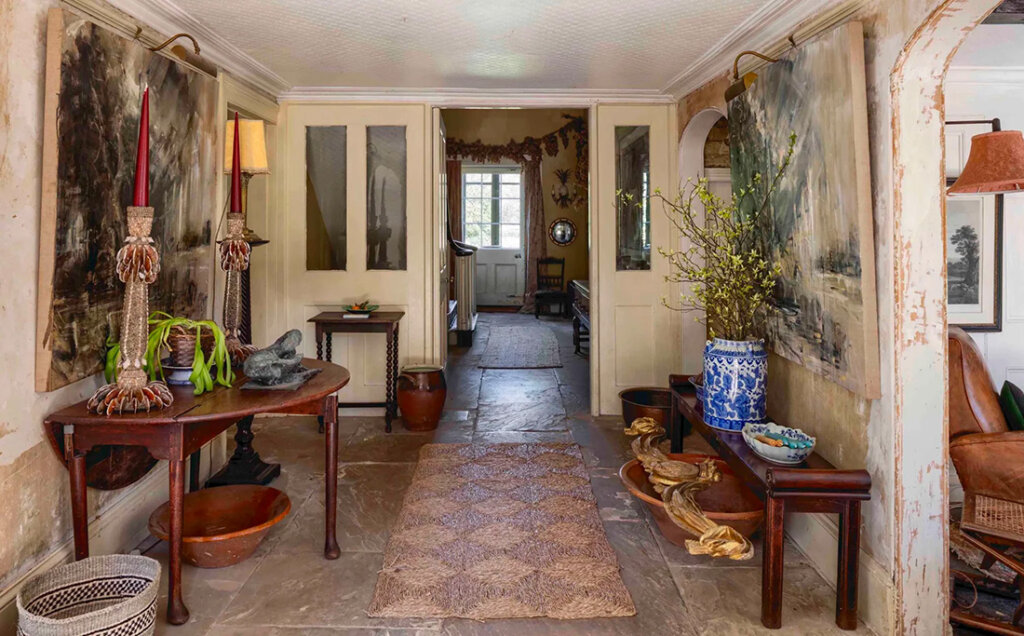
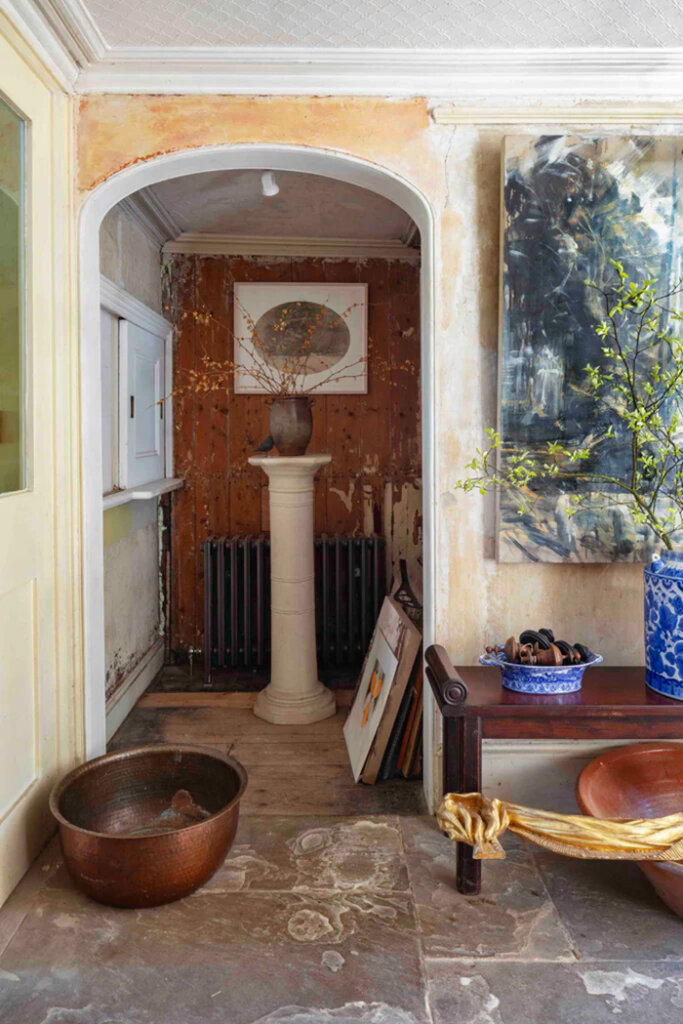















Designers’ own
Posted on Fri, 12 Apr 2024 by midcenturyjo
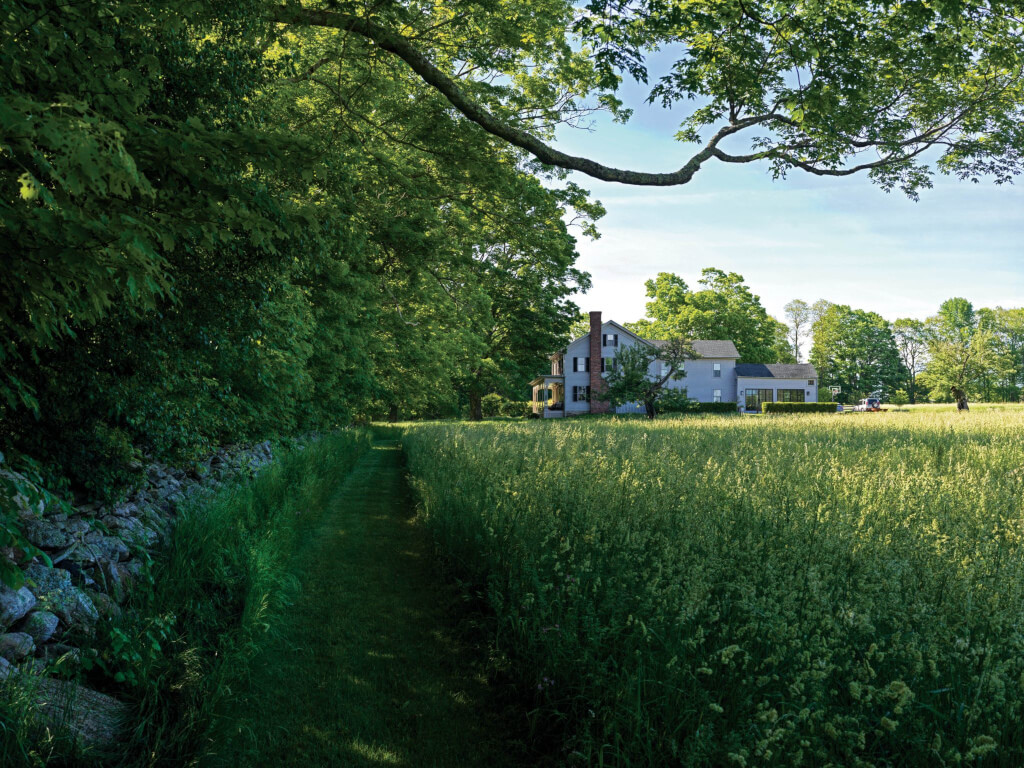
Dating back to 1871, Ellsworth rests serenely along a tranquil country road in northwestern Connecticut. Originally a sprawling 1,200-acre dairy farm, its current thirty-three-acre expanse of woodlands and fields preserves the narrative of its evolving past. Having admired the property for years, the renovation by Hendricks Churchill was carefully considered. Today, Heide Hendricks and Rafe Churchill call it home, honouring its history through ongoing enhancements, including maintaining hay fields and repurposing the dairy barn.
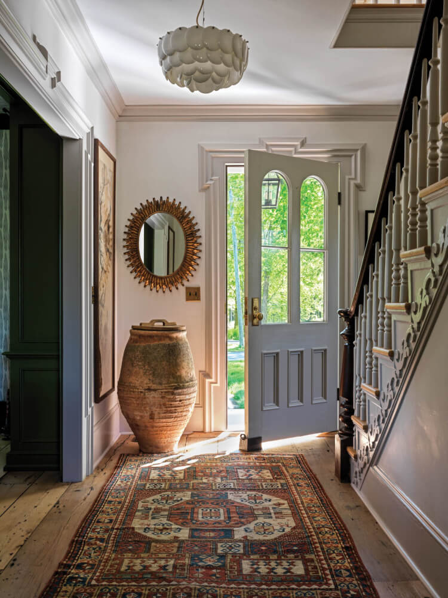
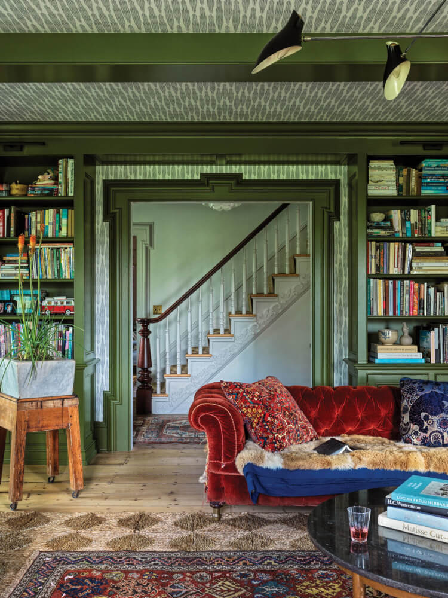
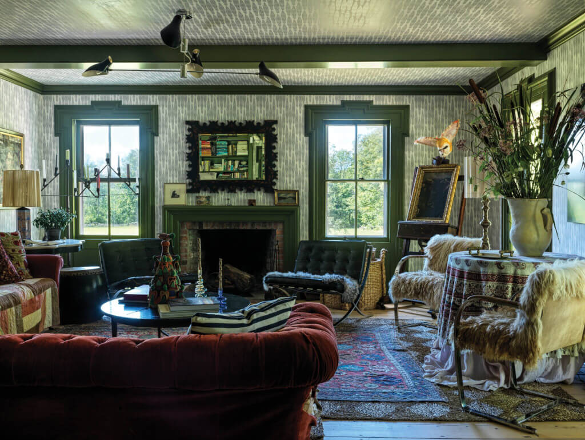
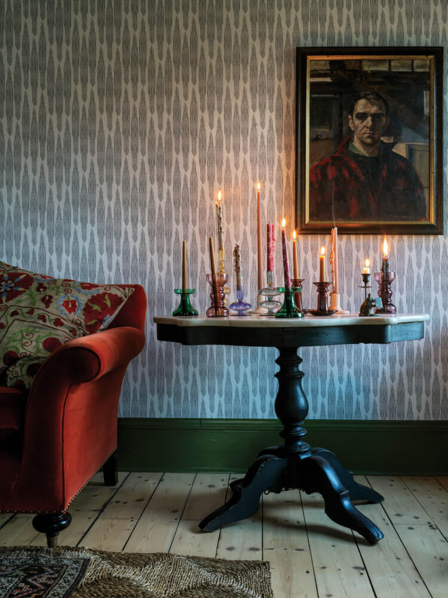
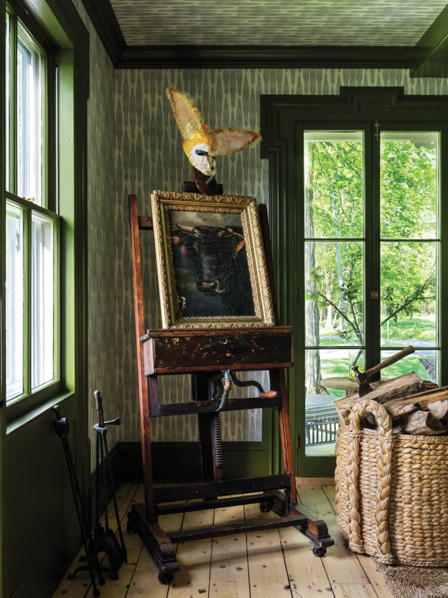
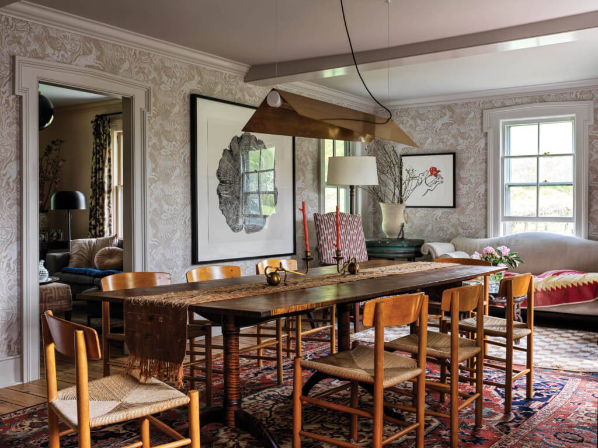
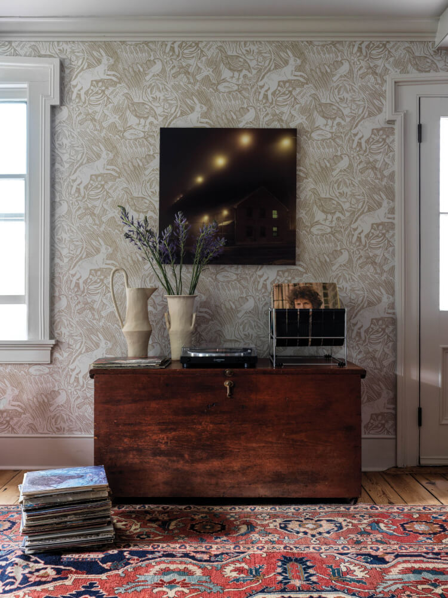
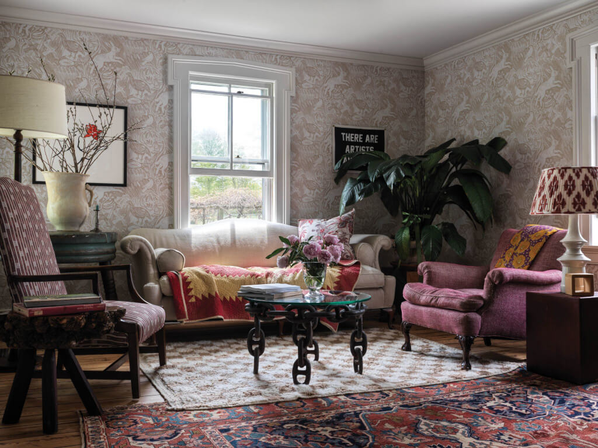
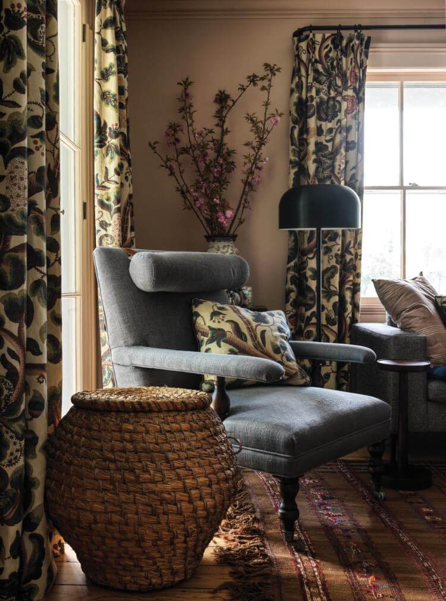
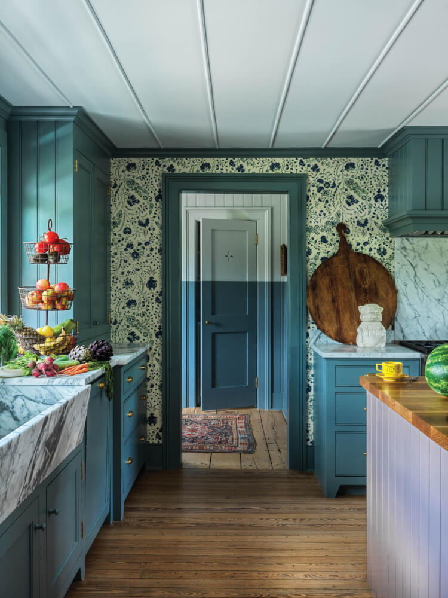
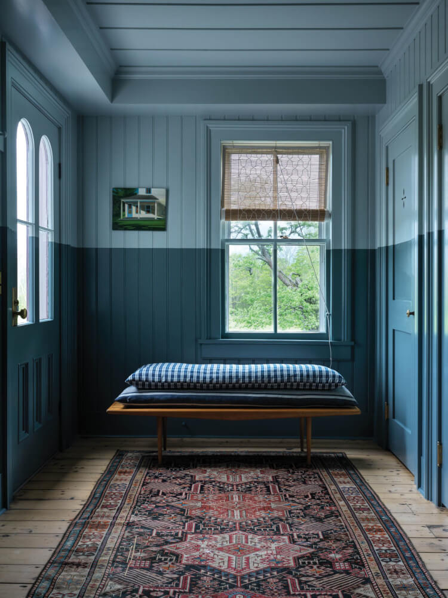
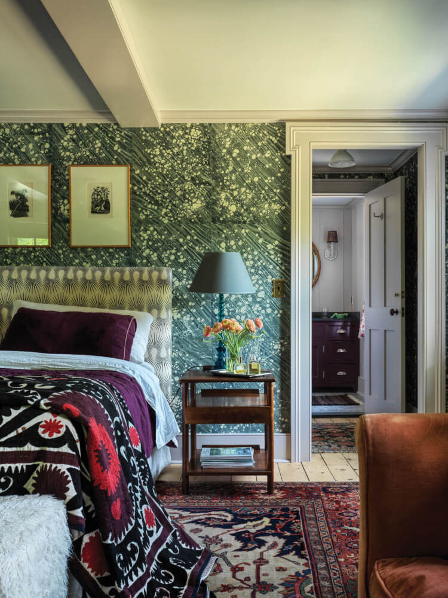
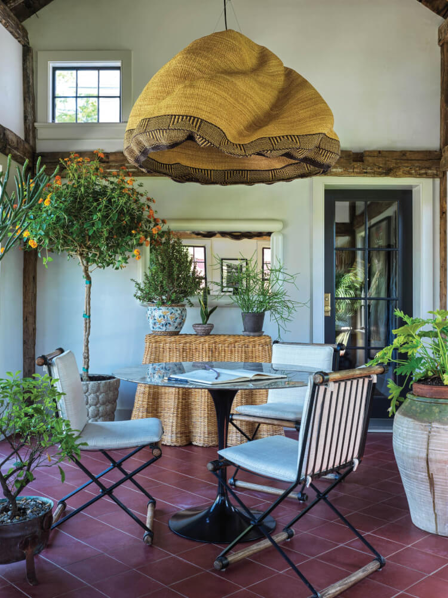
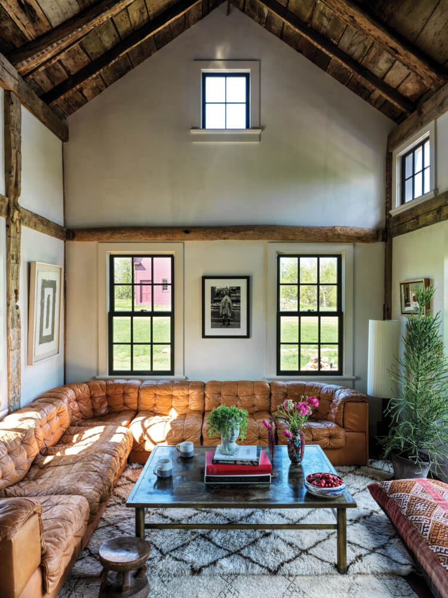
A designer’s home – where every detail tells a story
Posted on Fri, 23 Feb 2024 by KiM
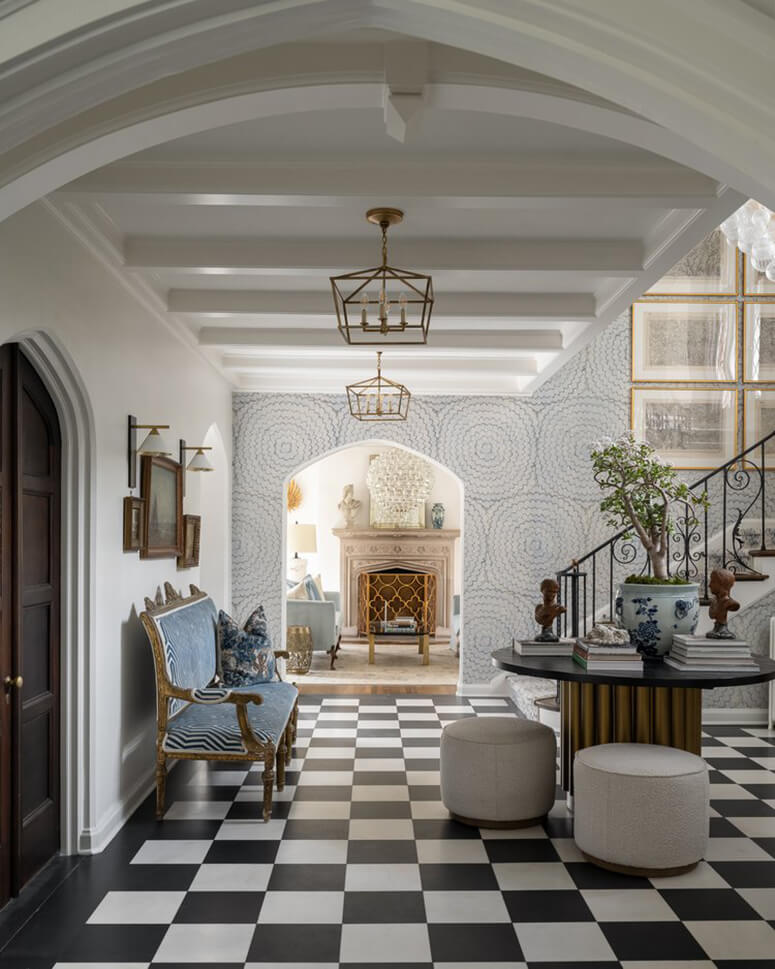
I’m always talking about attention to detail and how in awe I am of the skill of designers to layer to many elements in a space that it feels like your brain may explode (in a good way). There is a lot going on in the Indianapolis home of designer Tiffany Skilling and I really REALLY love it. Each space is like a jewel box full of treasures. The kitchen is a prime example. A mural type wallpaper with a fairly bold marble is a little shocking at first but layered they really compliment each other…and then you walk around the corner into a pantry and bar area, and around the other corner another butler’s pantry? I’m dying. I applaud her unique style and brave approach to elegant maximalism. Photos: Sarah Shields.
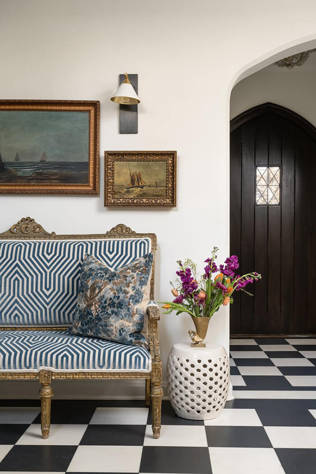
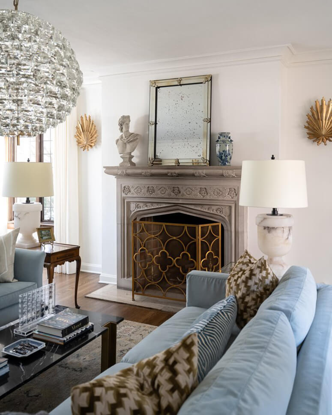
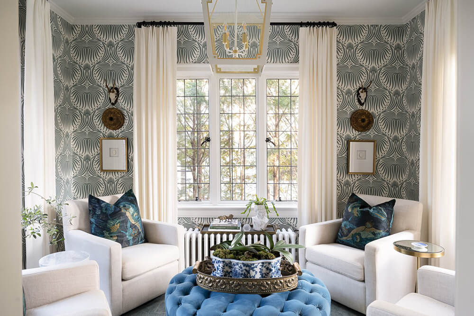
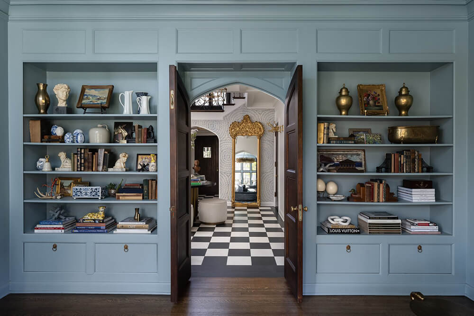
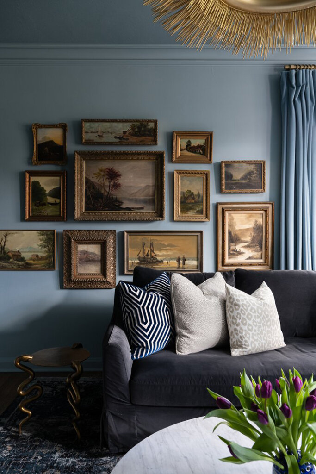
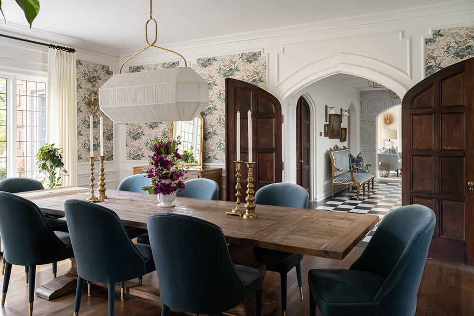
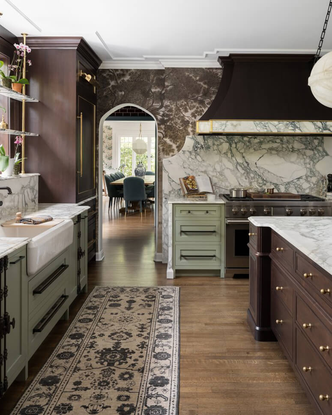
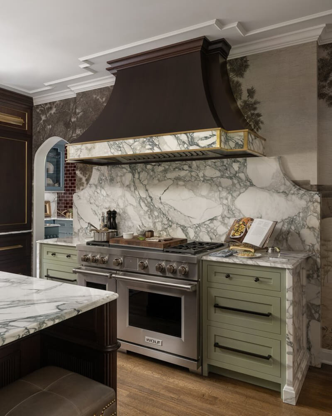

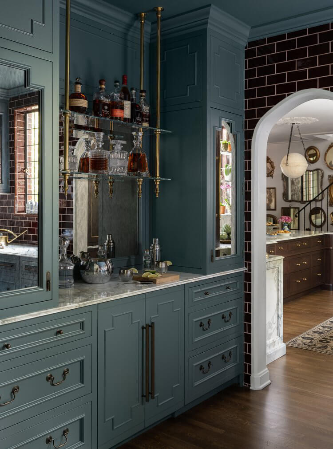
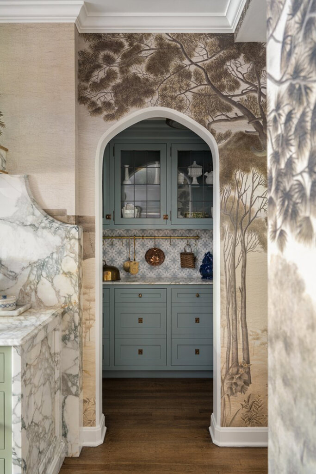
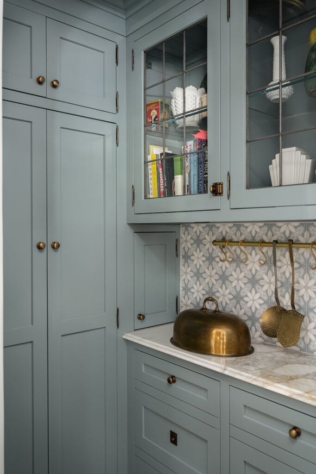
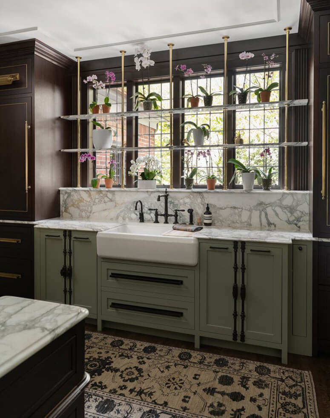
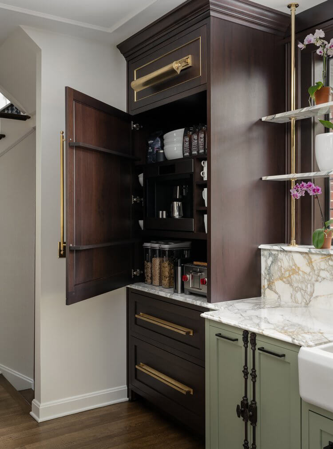
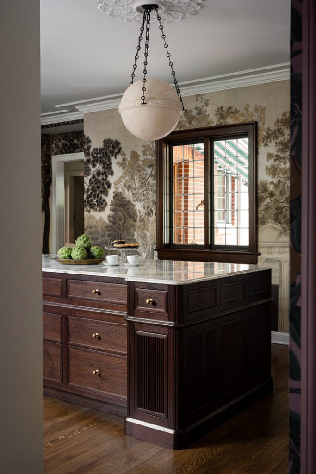
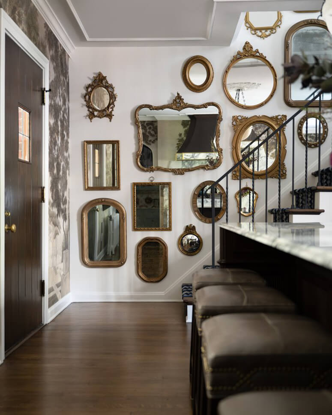
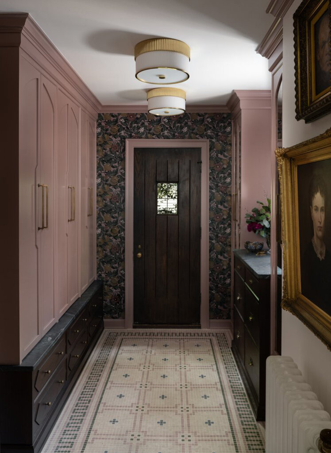
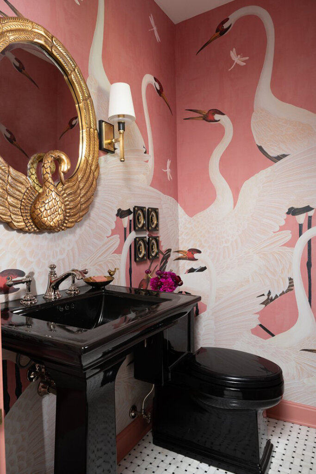
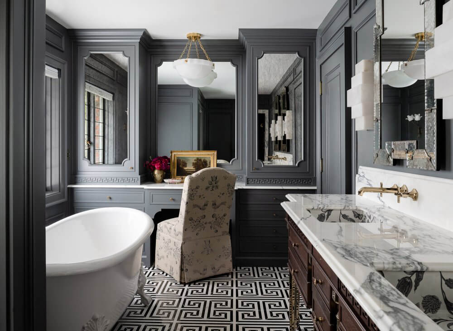
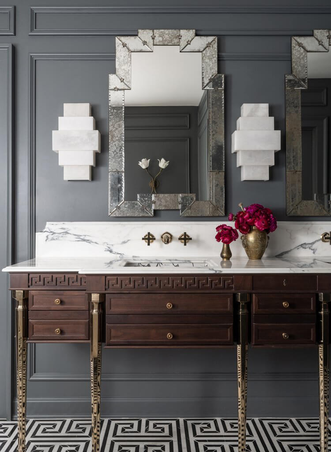
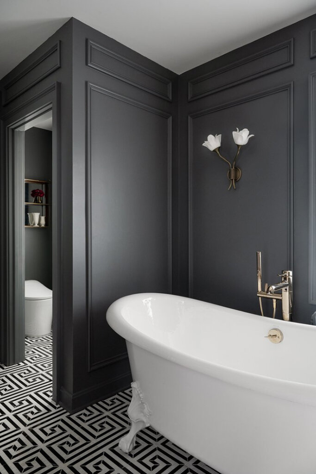
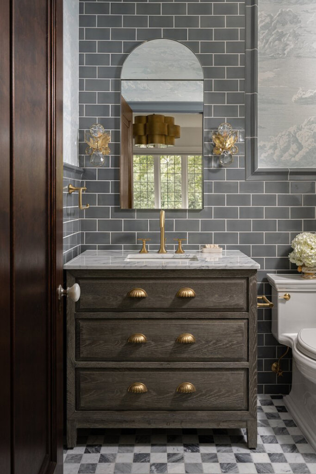
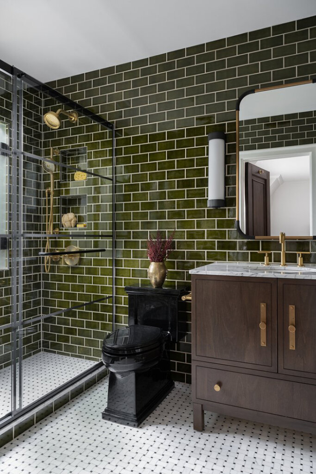

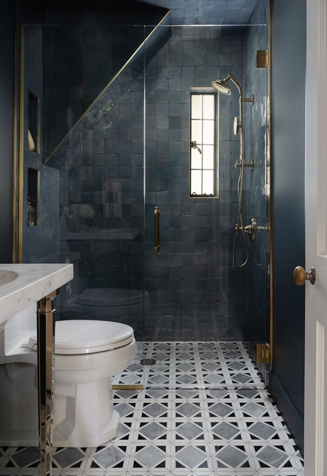
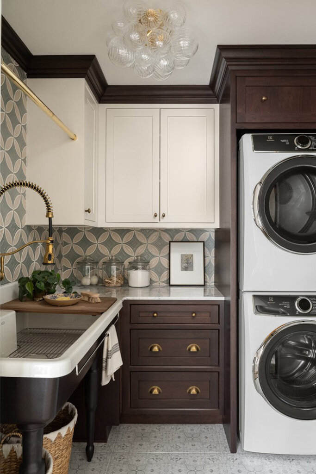
A designer’s layered South Kensington apartment
Posted on Tue, 30 Jan 2024 by KiM
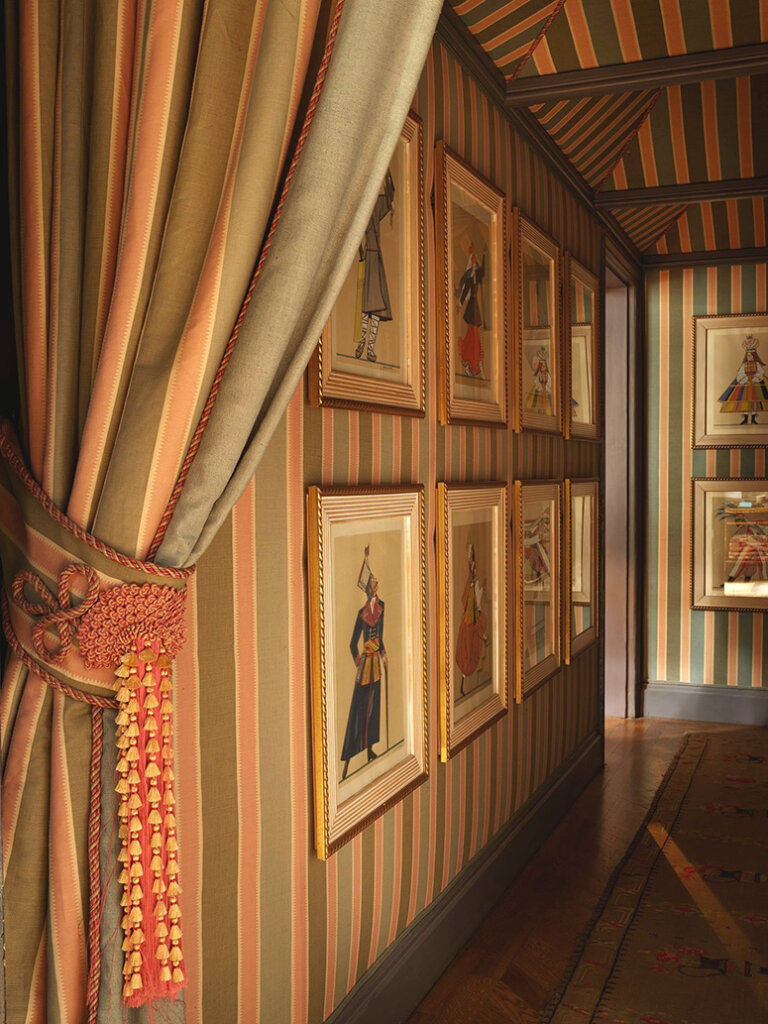
This is the South Kensington apartment of couture and interior designer Tomasz Starzewski. I am overwhelmingly smitten and could look at these photos for hours trying to soak in all of those incredible layers. Why put one small table next to your sofa when you could put three? That is not meant to be sarcastic at all as I’d need one for my magazine, one for my cup of tea and one for the incense or candle I’d be burning. This folks, is maximalism at its finest. Photos: Simon Upton.


