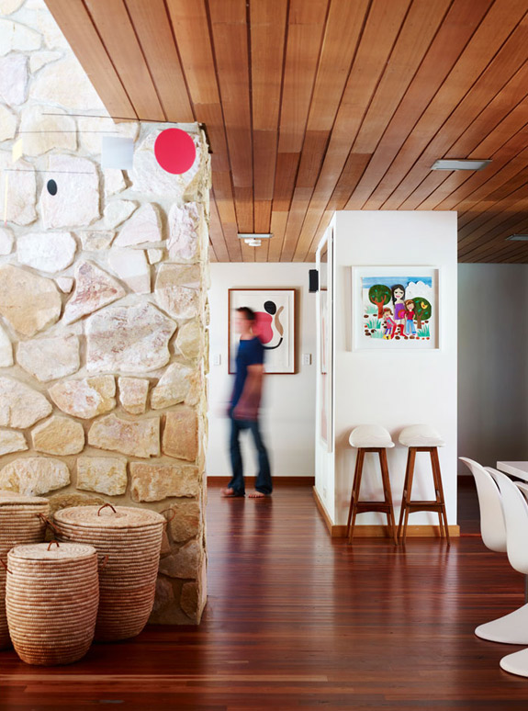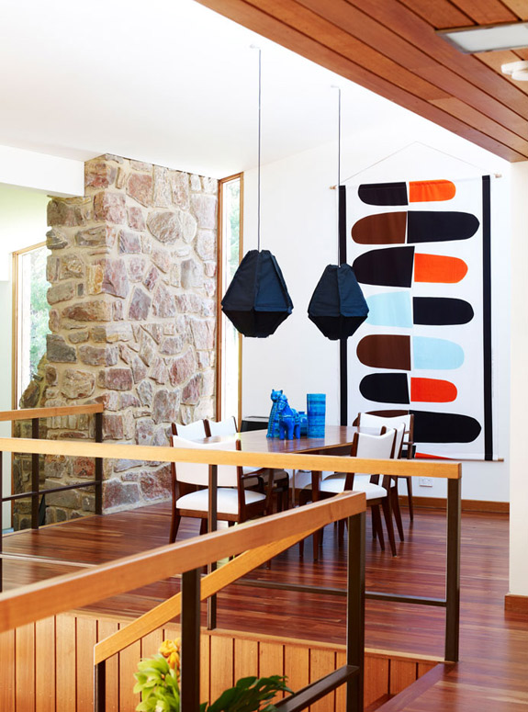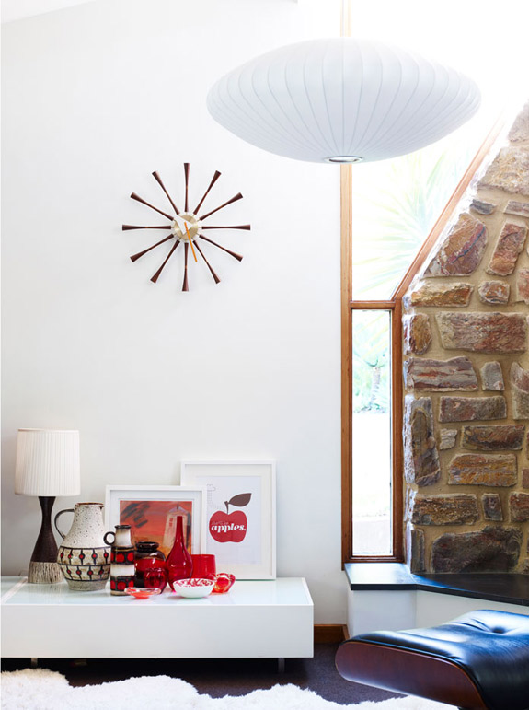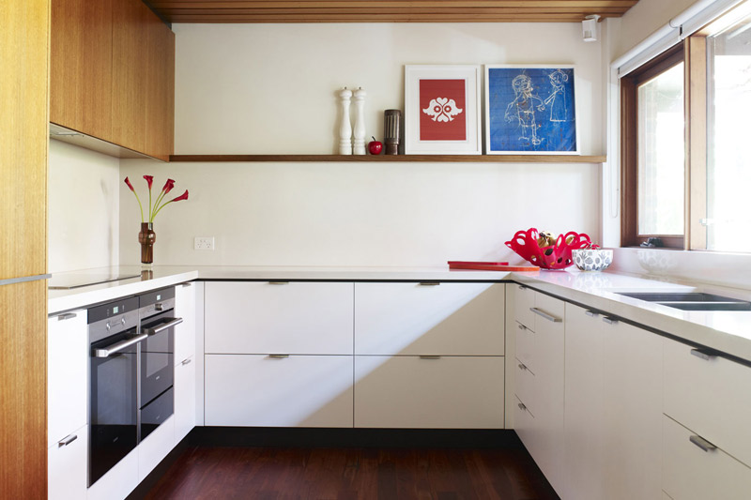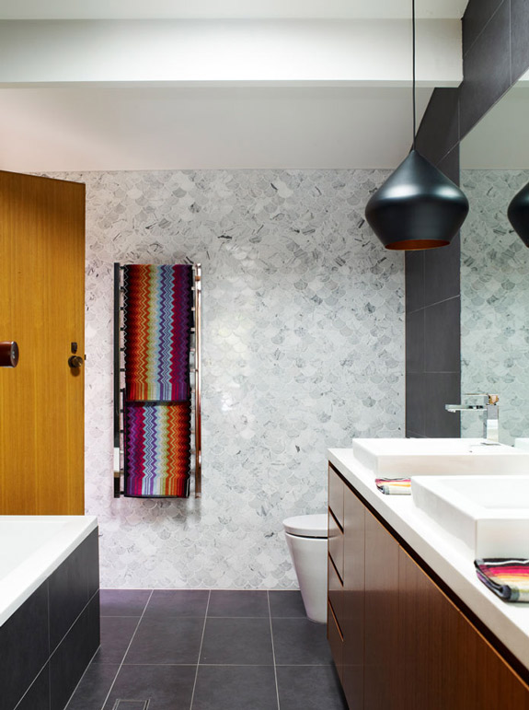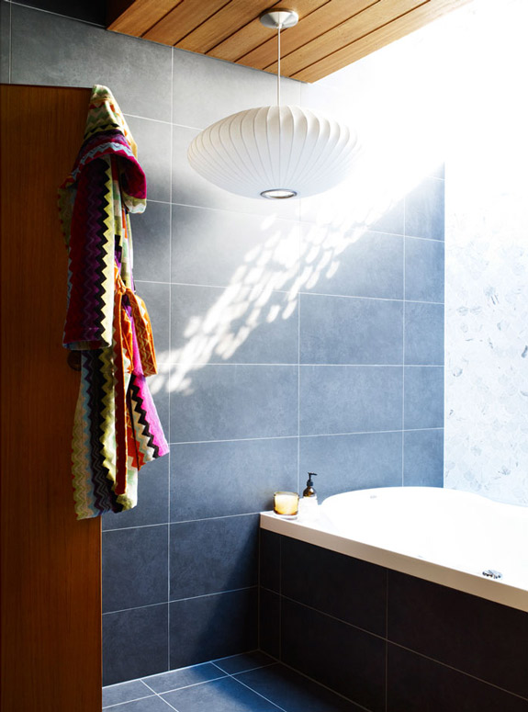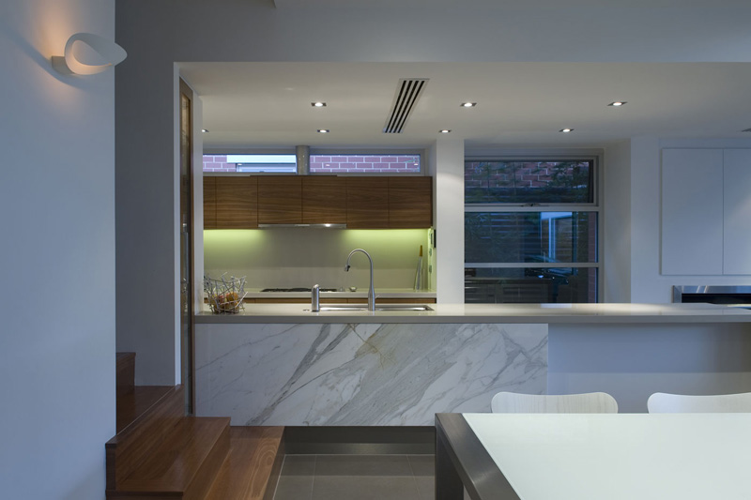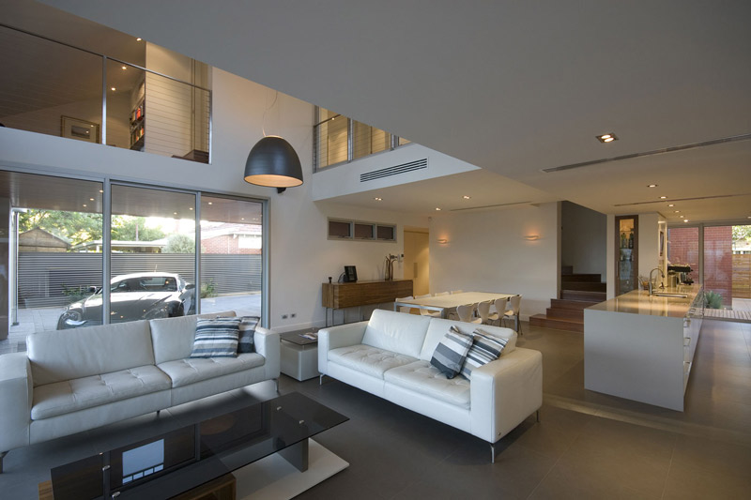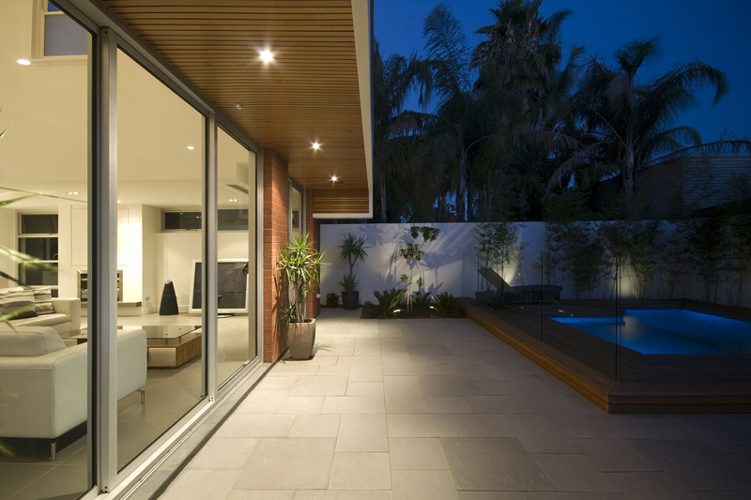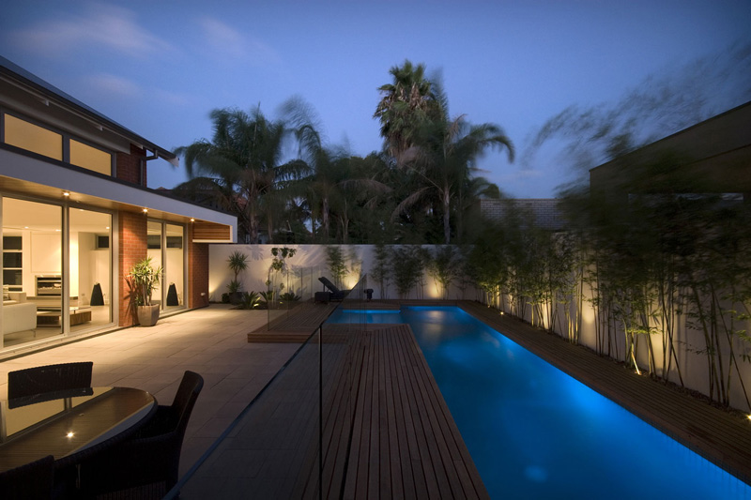Displaying posts labeled "Mid-century"
Palm Springs
Posted on Mon, 26 Aug 2013 by midcenturyjo
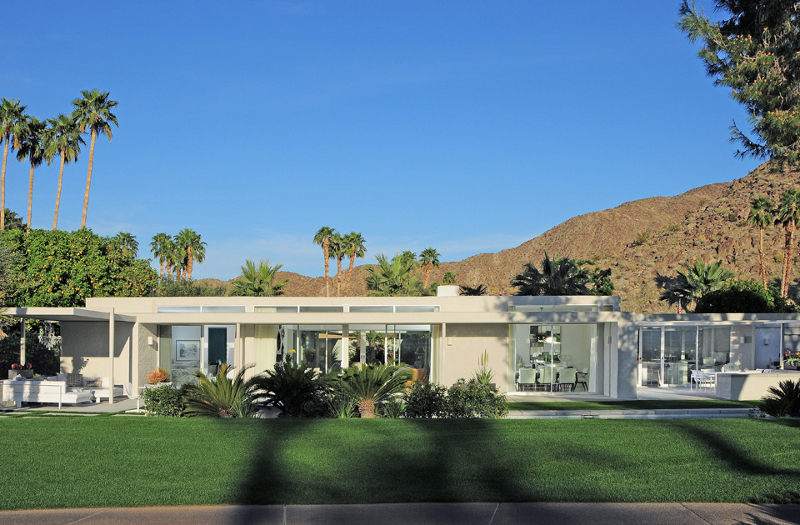
Close your eyes and imagine the quintessential Palm Springs pad. Low lines and clean lines. White and bright. Hard and cool. Glass and grass. Glitz and golf. Midcentury and modern. Pool and so so cool. With both feet in a glamorous past take a leap into the future. Spring. Palm Springs. The Eldorado Residence by Emily Summers Design Associates.
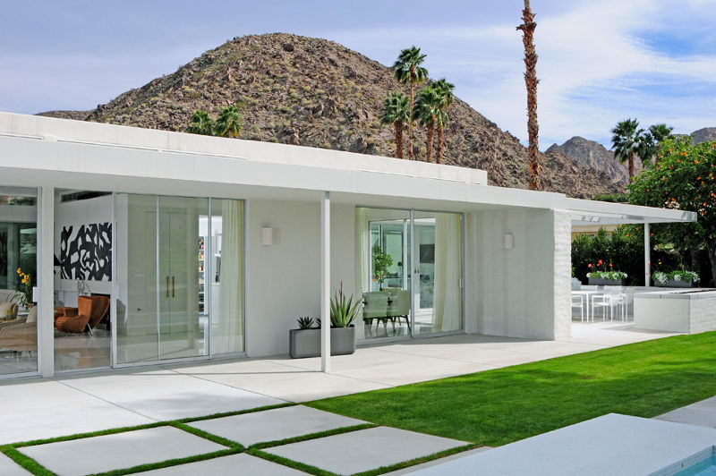
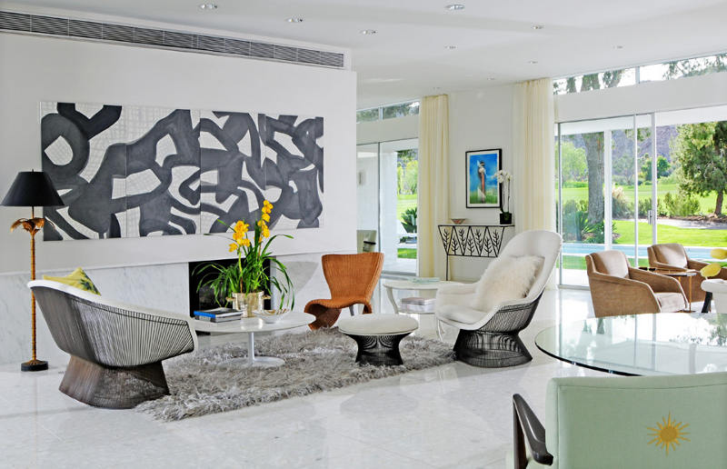
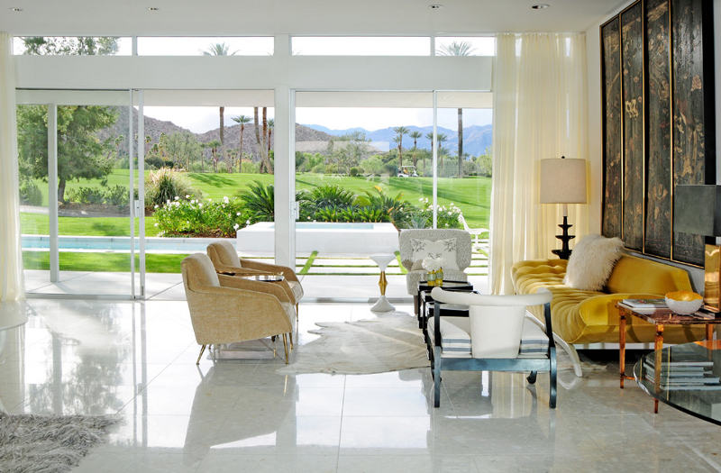
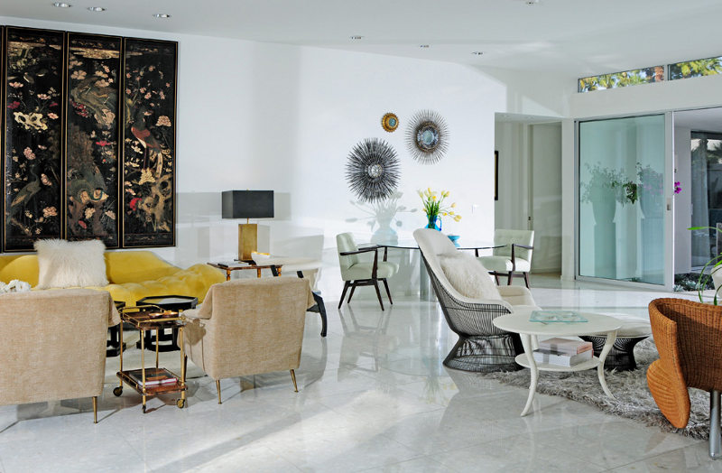
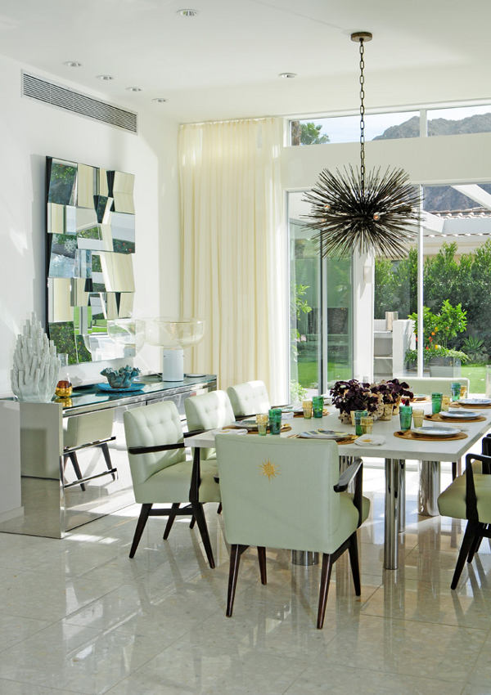
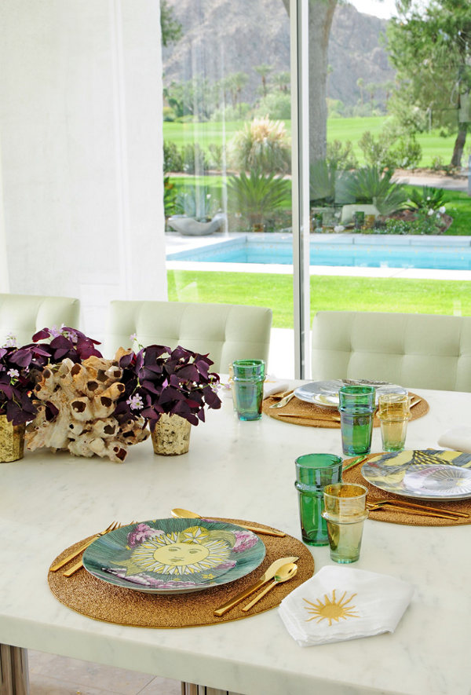
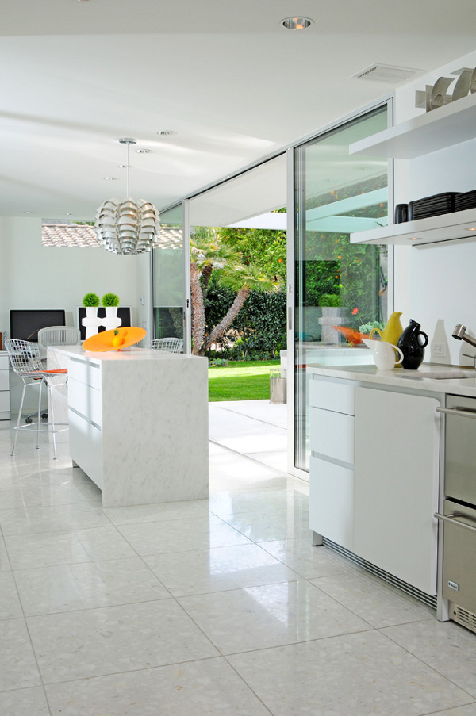
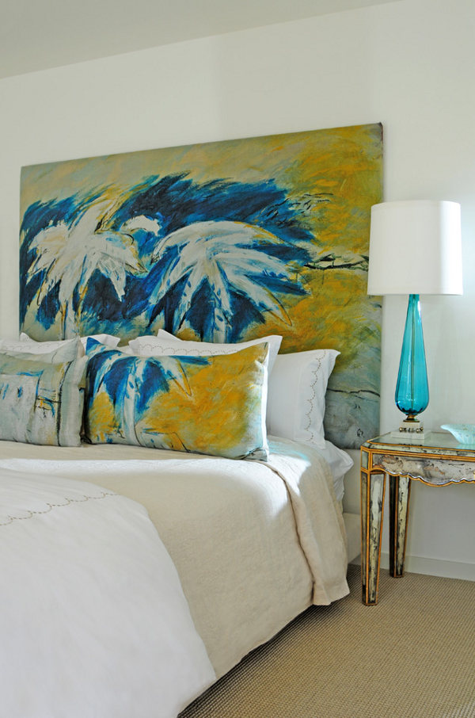
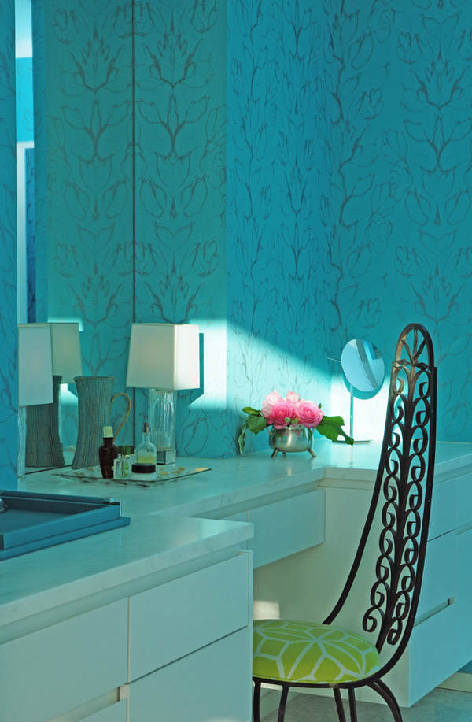
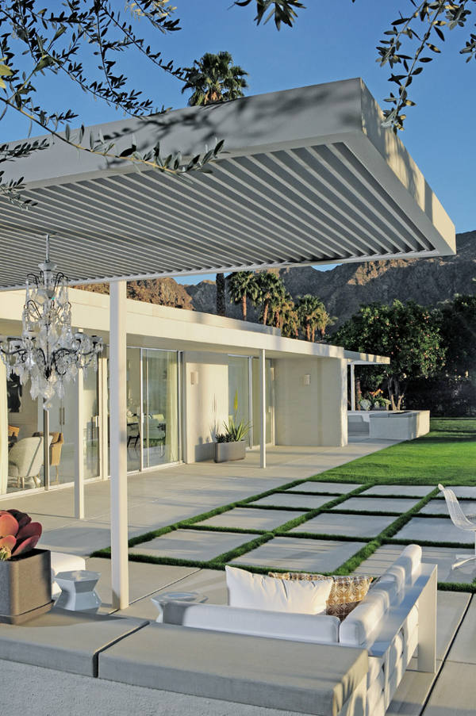
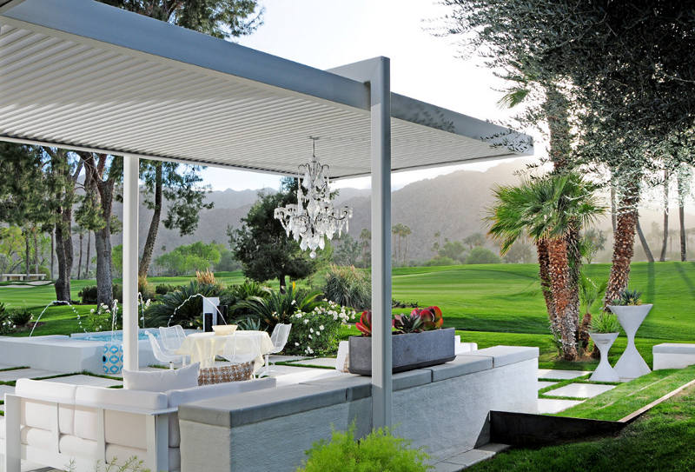
Beth Coller
Posted on Tue, 23 Jul 2013 by midcenturyjo
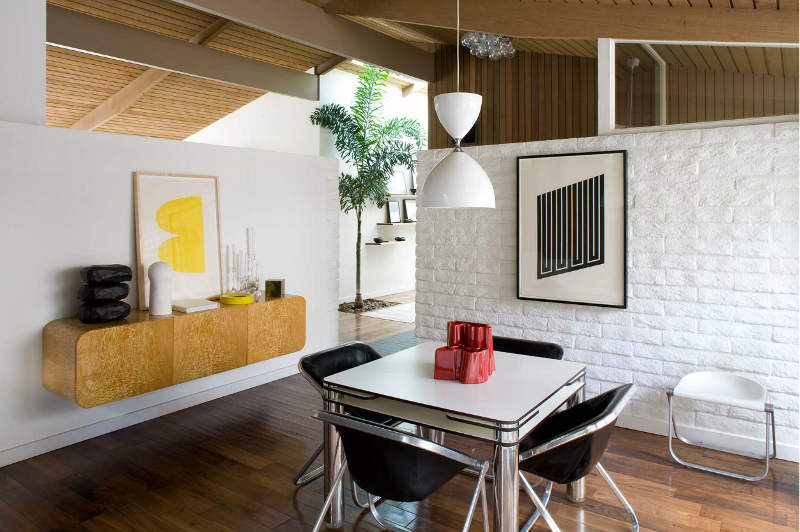
She describes herself as Los Angeles based Portrait and Interiors Photographer. I describe her as genius. Her work is crisp and simple yet packed with everything you need to know. Or should I say everything you need to covet especially if your thing is retro. Beautiful use of positive and negative space and colour as punctuation point. Take me away to a retrolicious land Beth Coller.
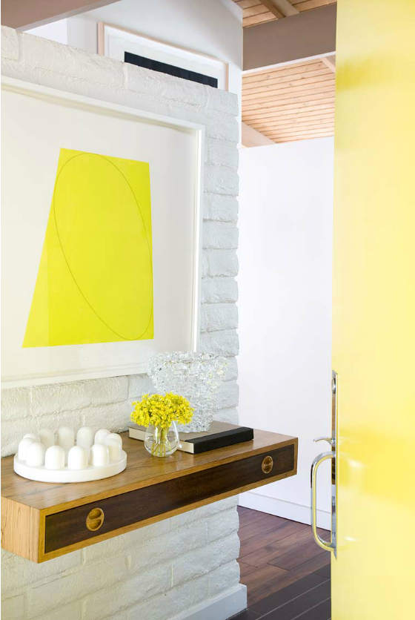
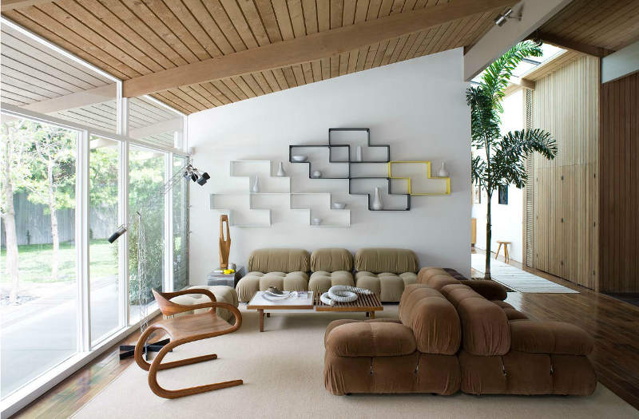
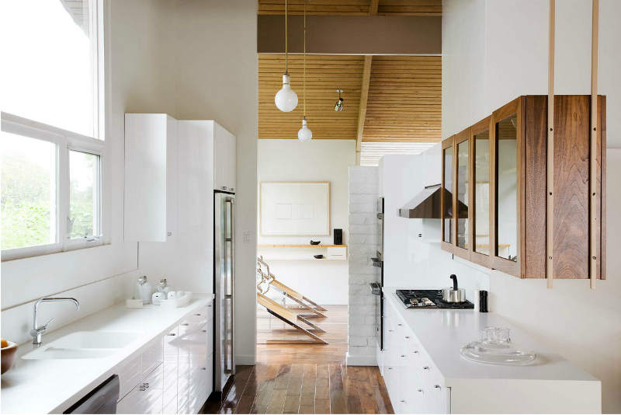
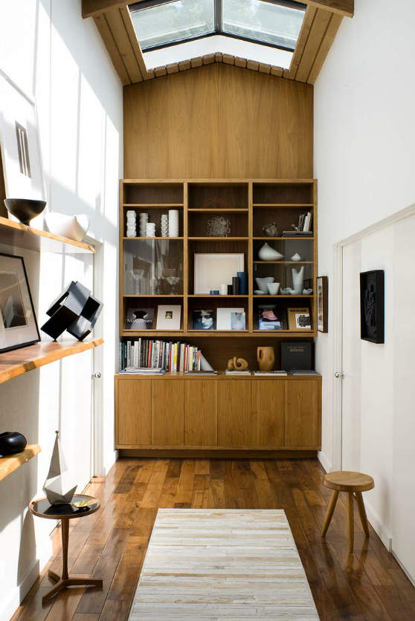
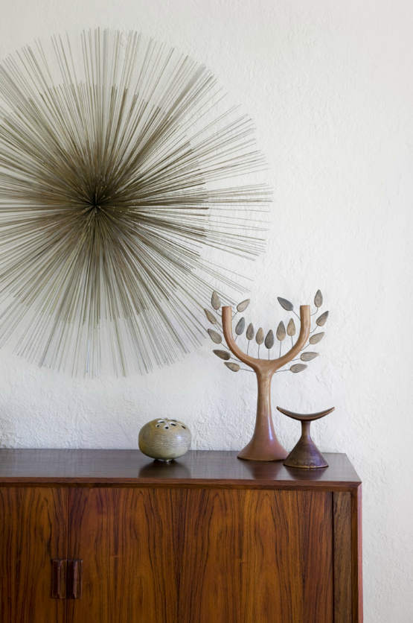
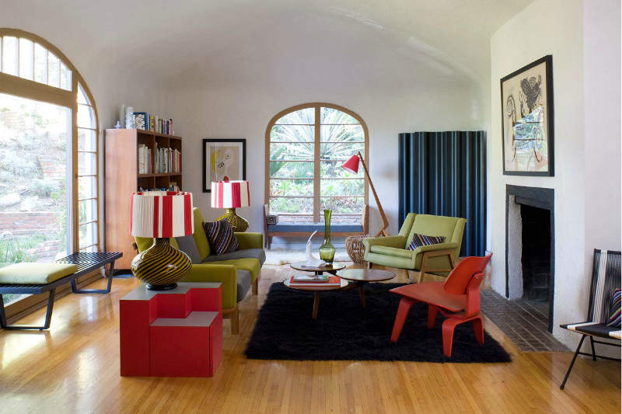
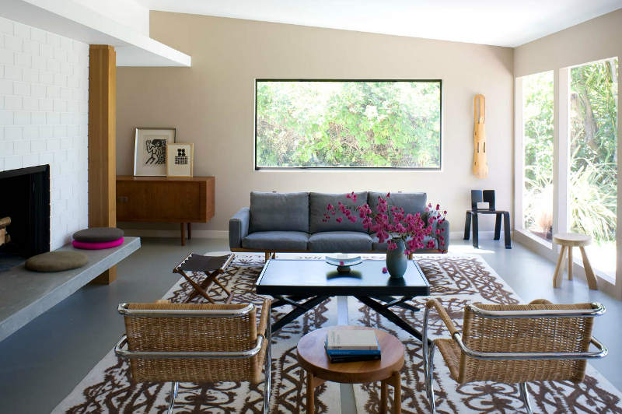
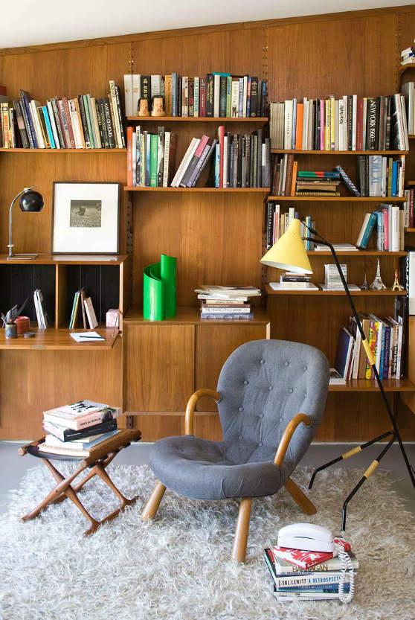
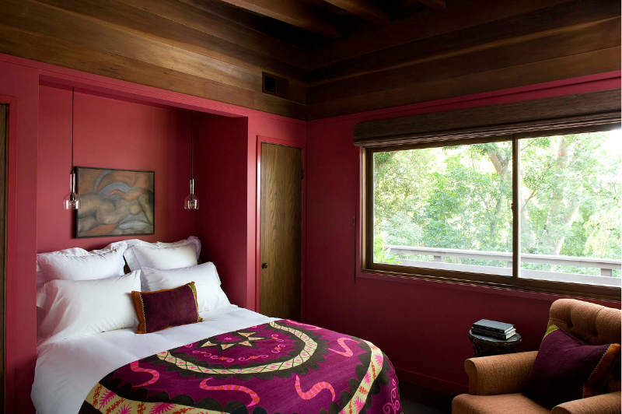
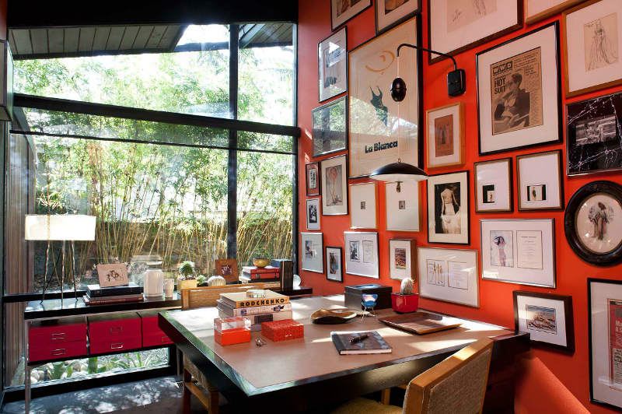
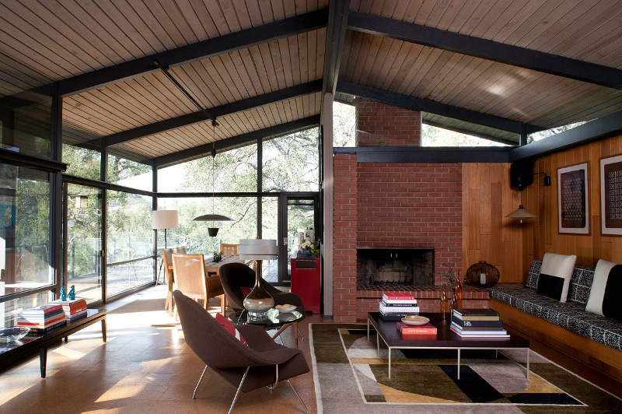
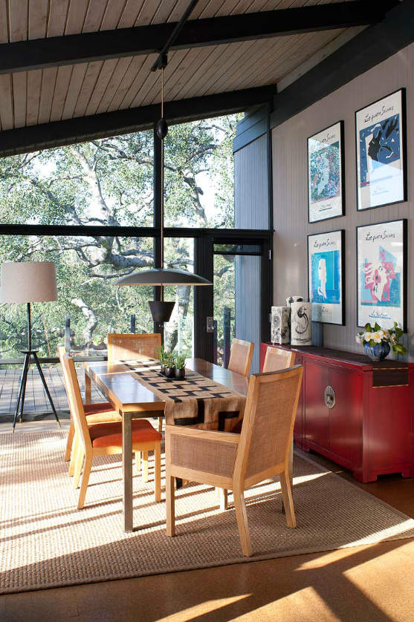
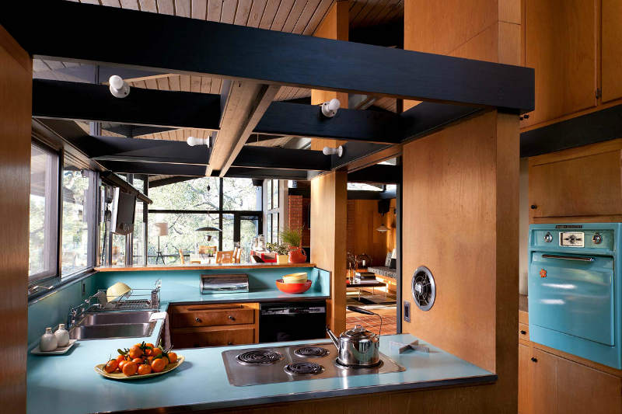
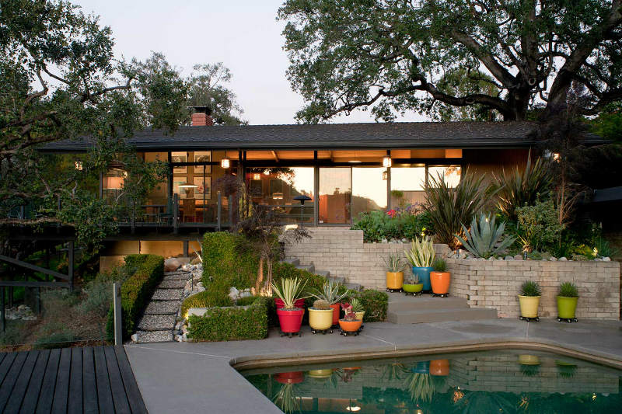
There’s no place like Laplace
Posted on Sat, 20 Jul 2013 by midcenturyjo
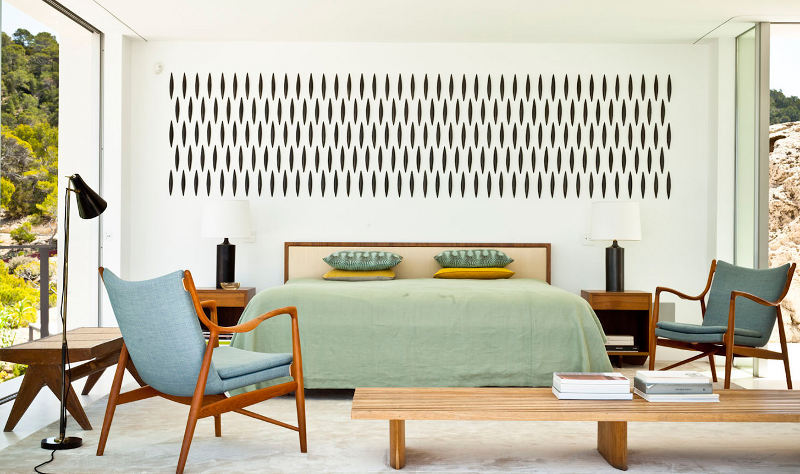
Sorry for the pun. I couldn’t resist. Just like I can’t resist these interiors designed by Luis Laplace and his team. Modern, international, artful and art filled, successful and beautiful. Paris based Laplace& Co.
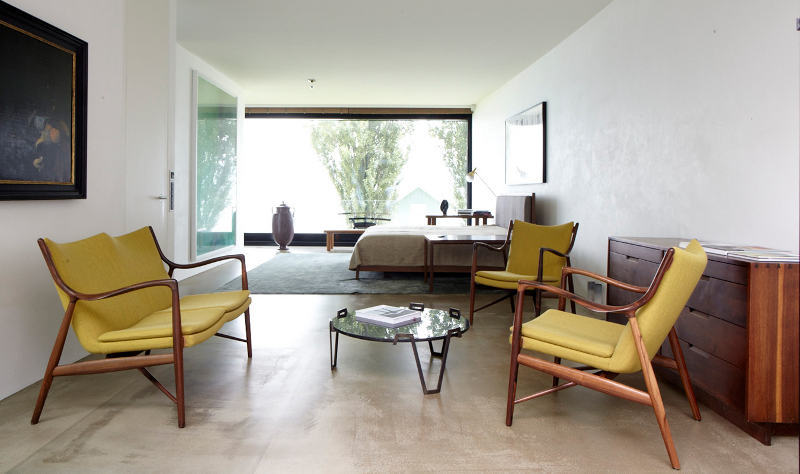
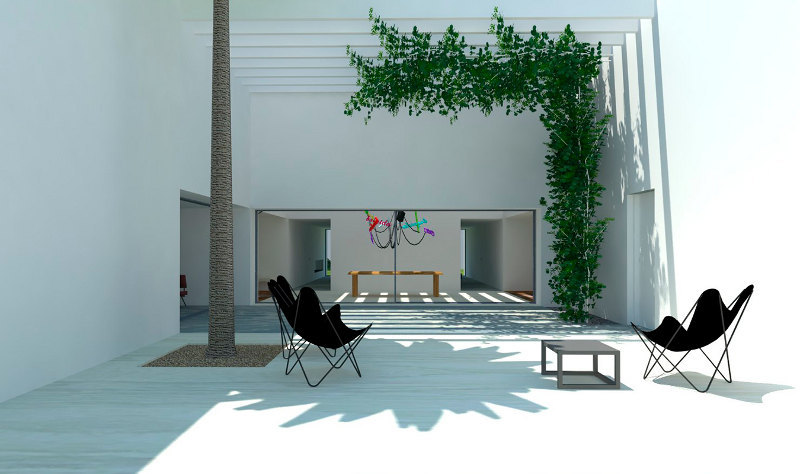
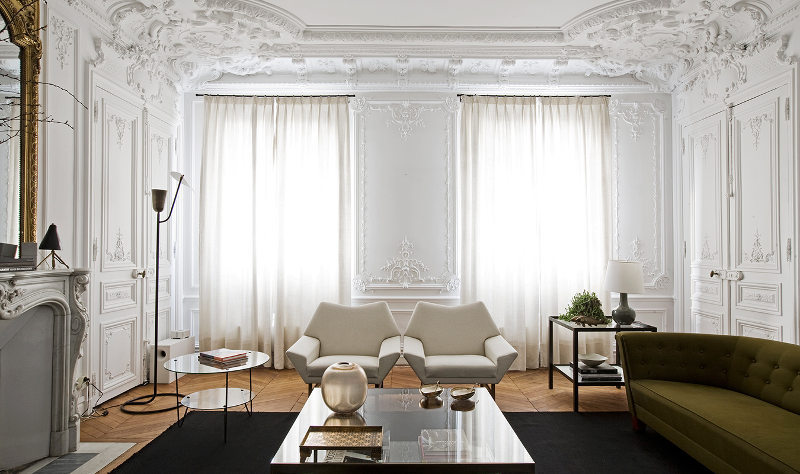
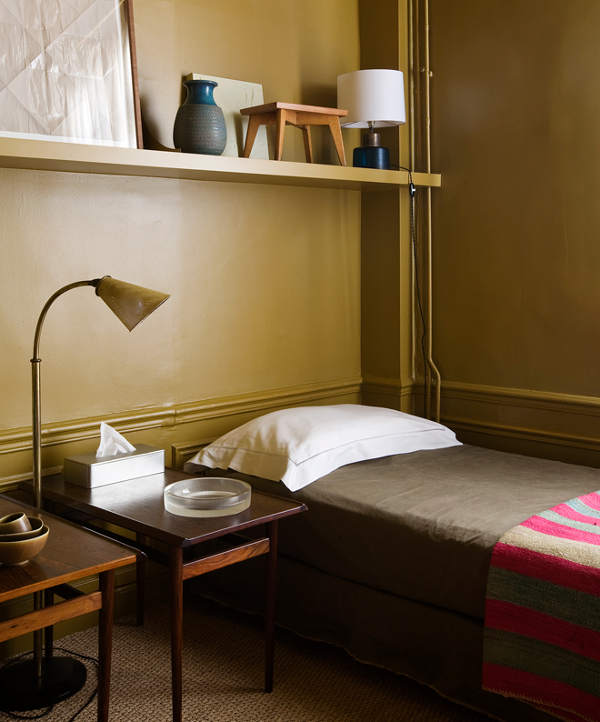
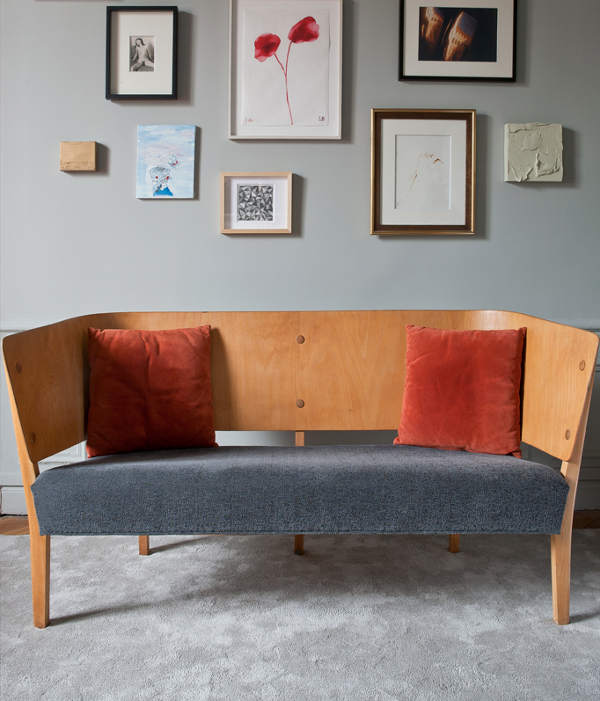
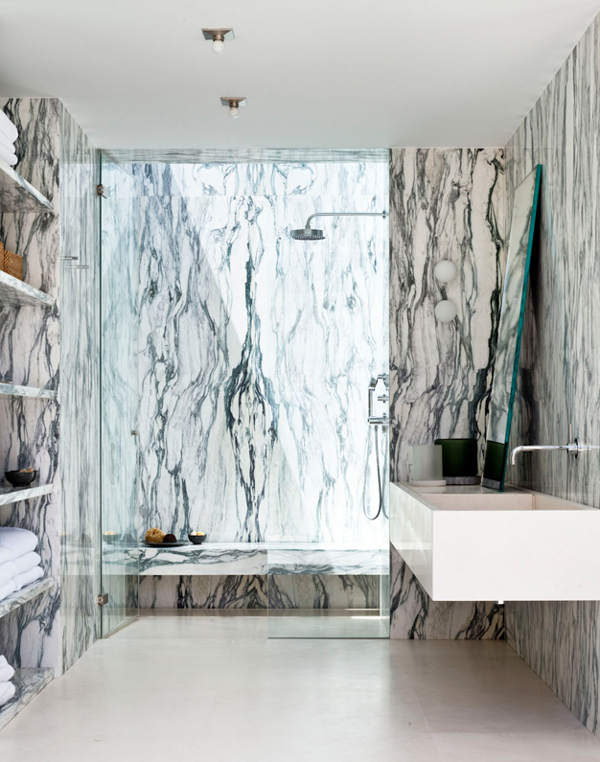
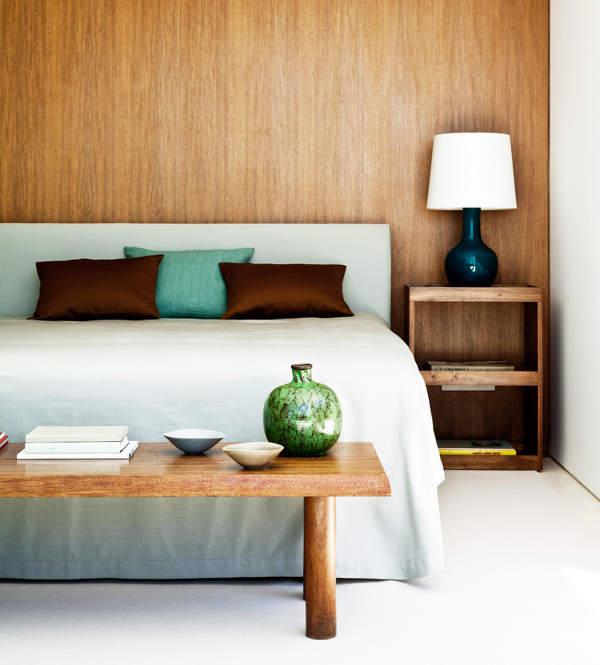
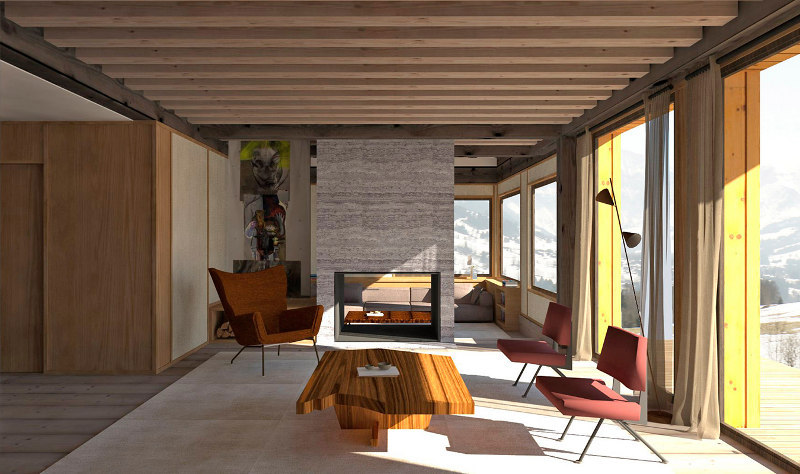
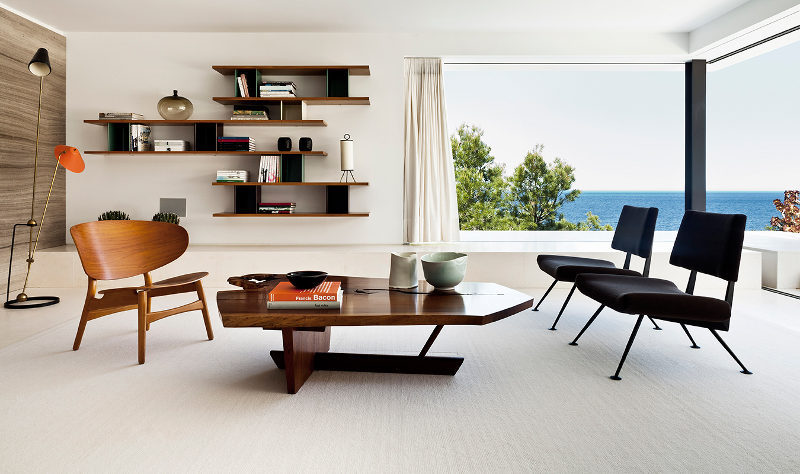

Stalking a time capsule
Posted on Tue, 4 Jun 2013 by midcenturyjo
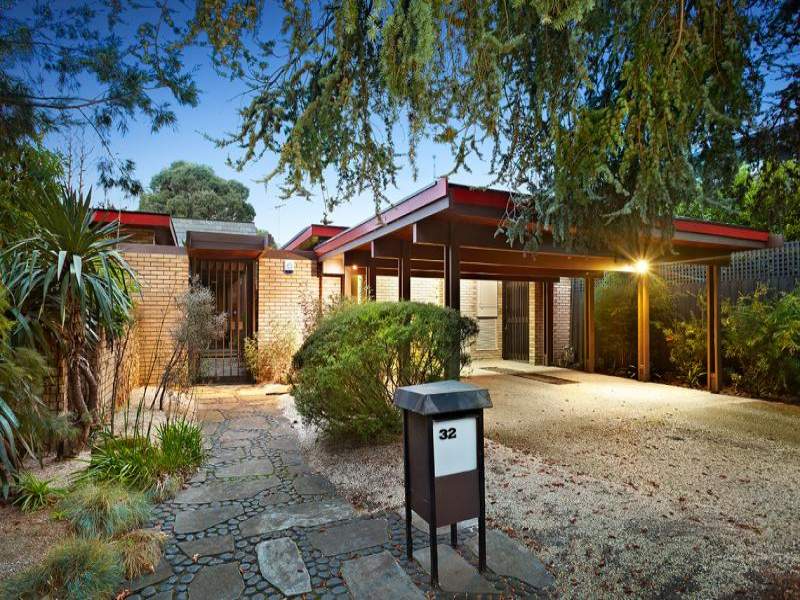
Mix me a martini while I kick off my kitten heels. Bossa nova on the turntable and Bitossi on the shelves. Fabulous for more than 50 years this midcentury dame just needs her make up tidied up, her do back teased and she’ll be a smoldering all over again. The North Caulfield, Melbourne house I mean. Not me. Sold hopefully to someone who loves the house not just a developer who wants the block. Link here while it lasts.
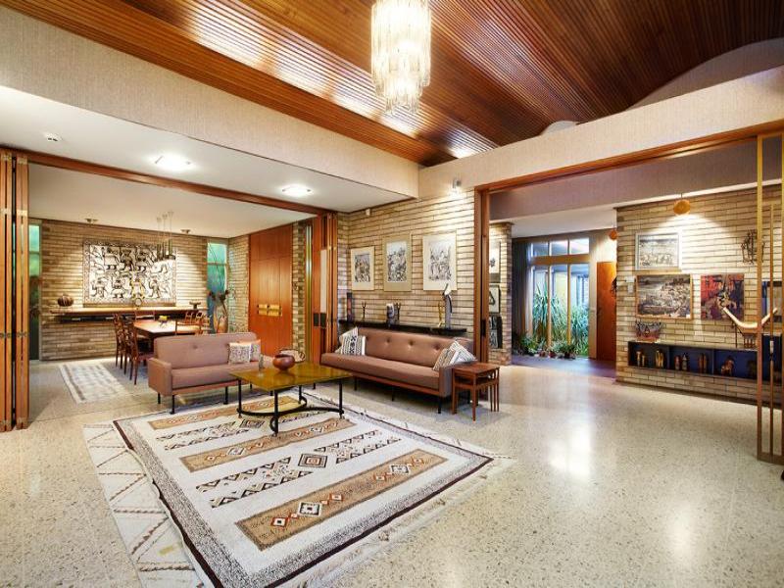
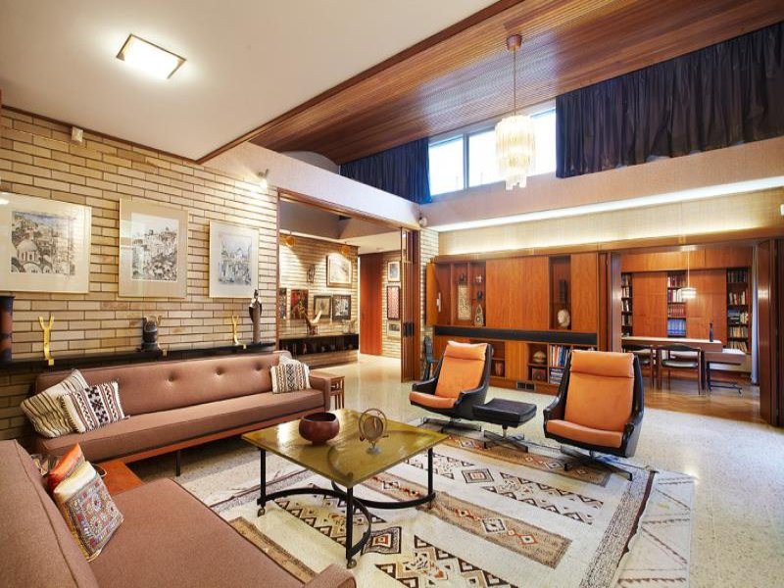
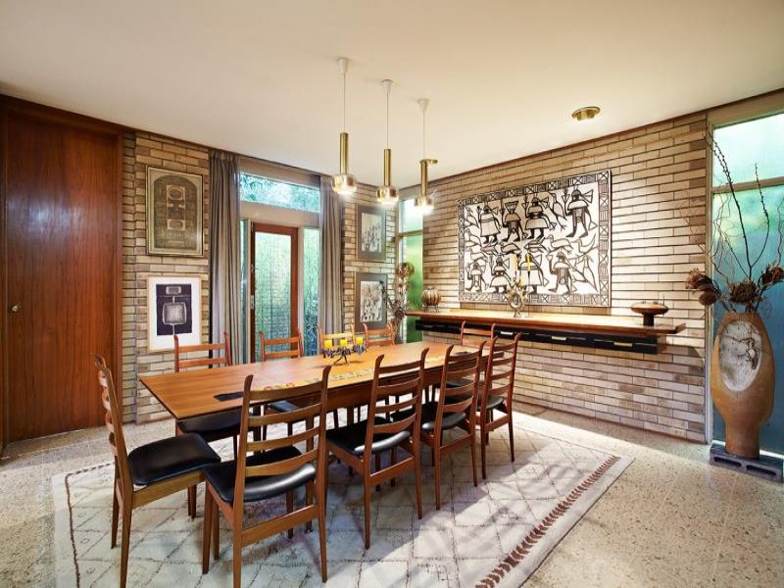
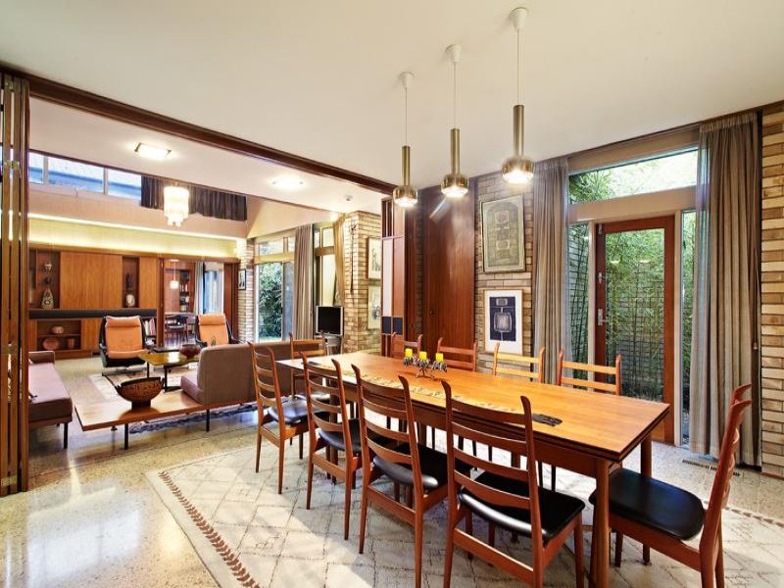
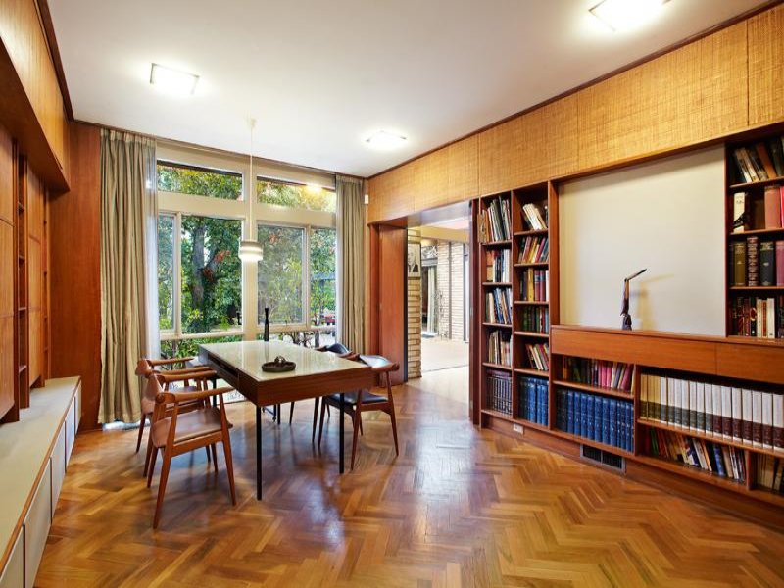
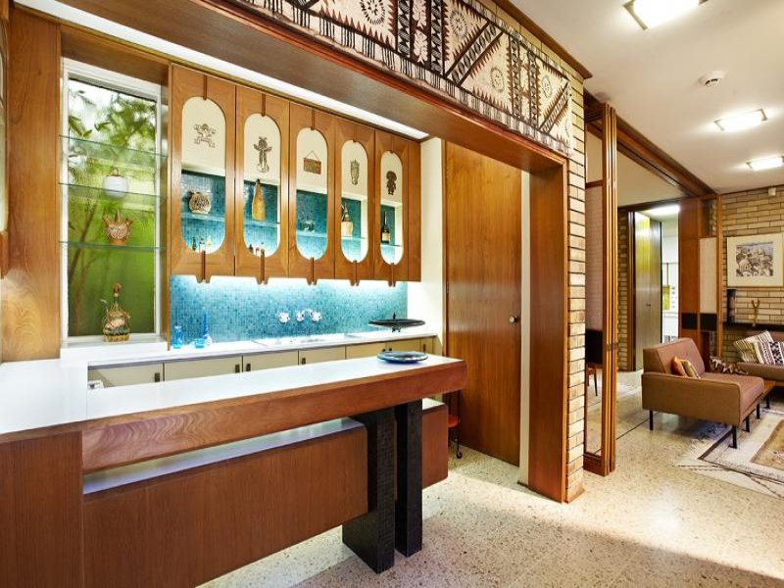
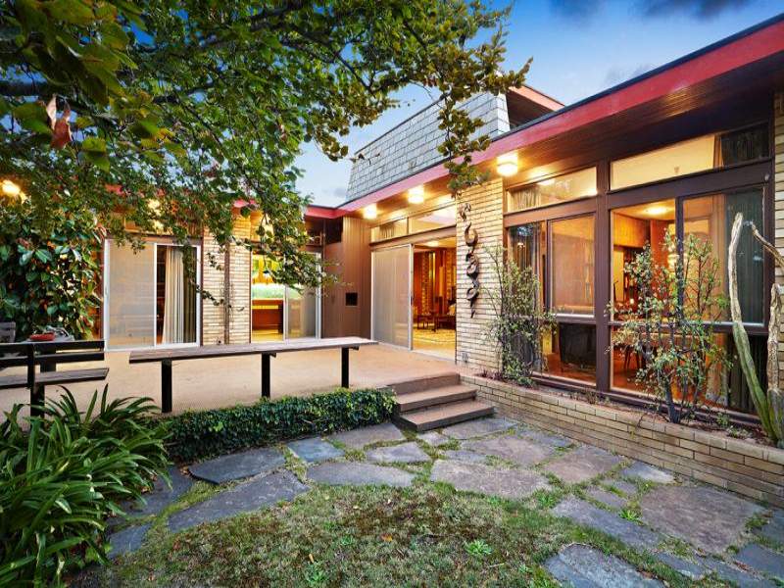
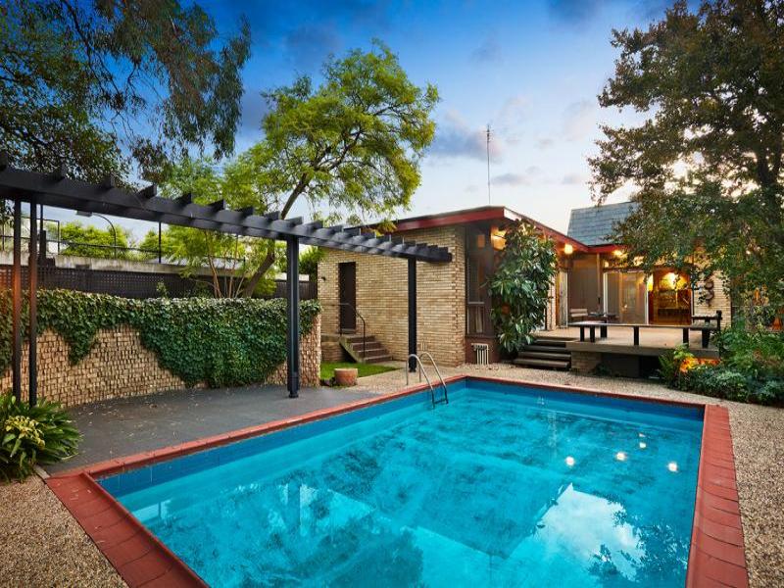
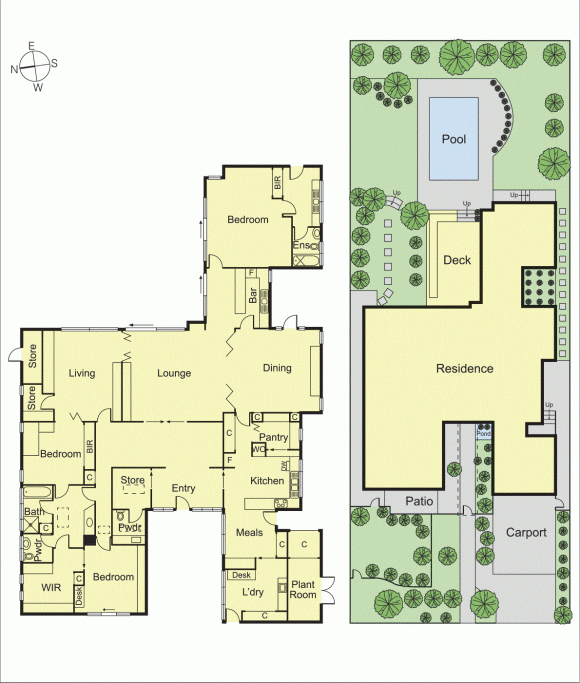
Chris Dimond
Posted on Thu, 30 May 2013 by KiM
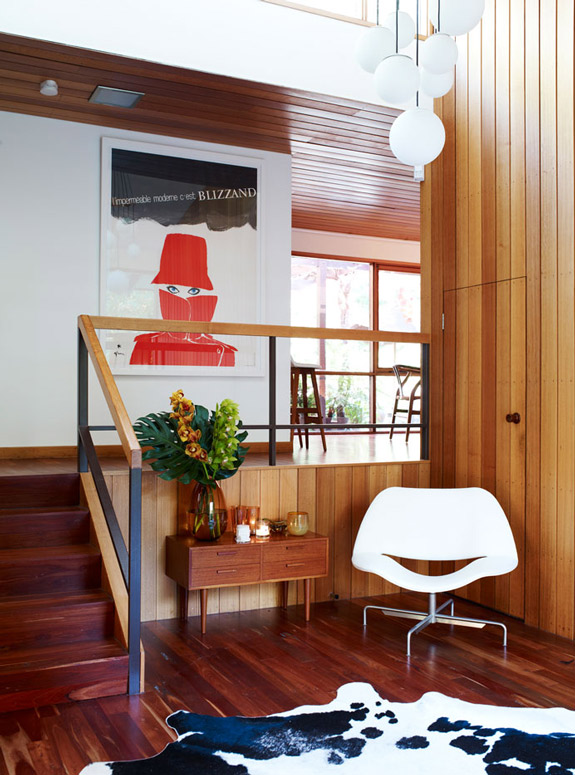
I have another Australian architect for you today. This time it’s Chris Dimond, and holy smokes this retro home he has designed is a mid-century fan’s dream come true. I have always wanted to live in a totally retro home. I would take this one in a heartbeat. (But I’d love the pool of the other home!)
