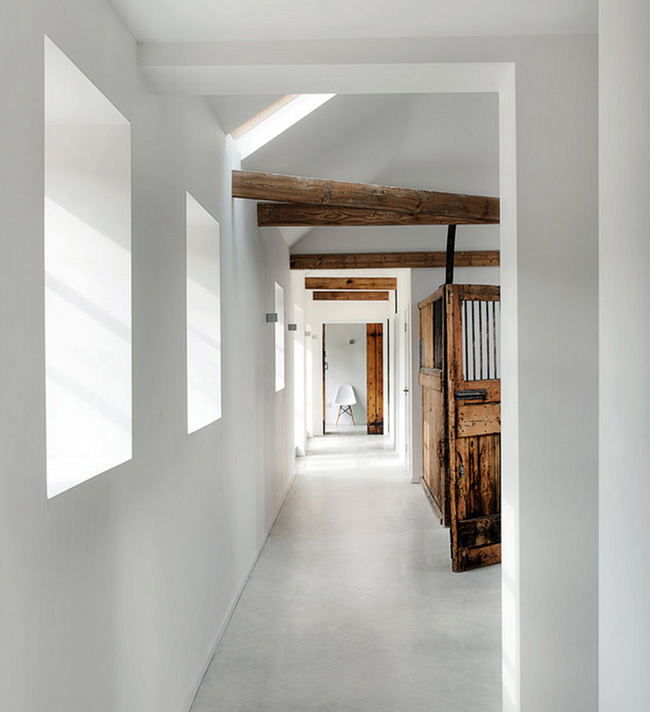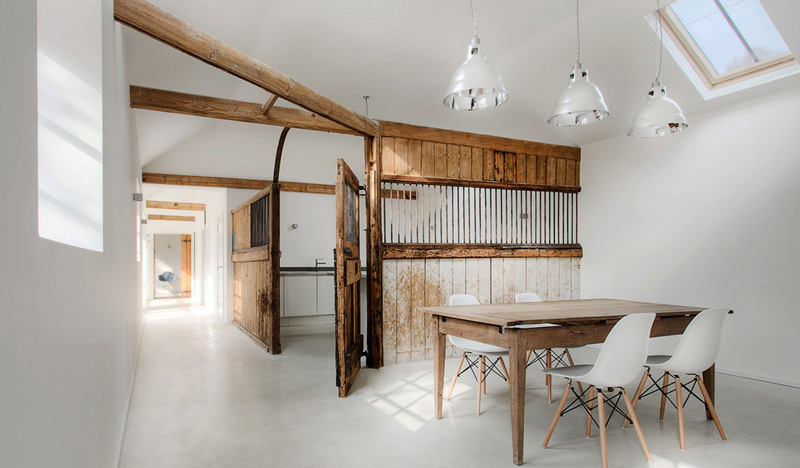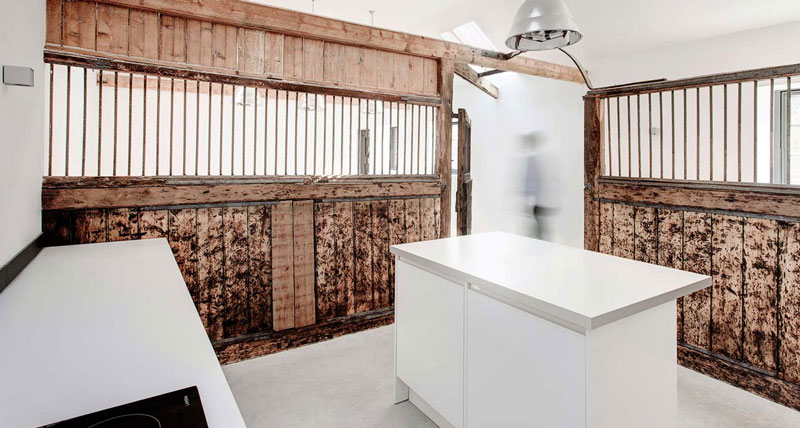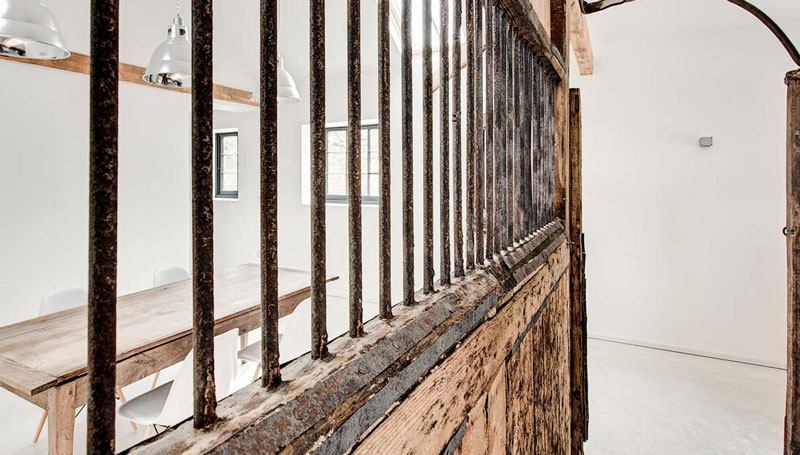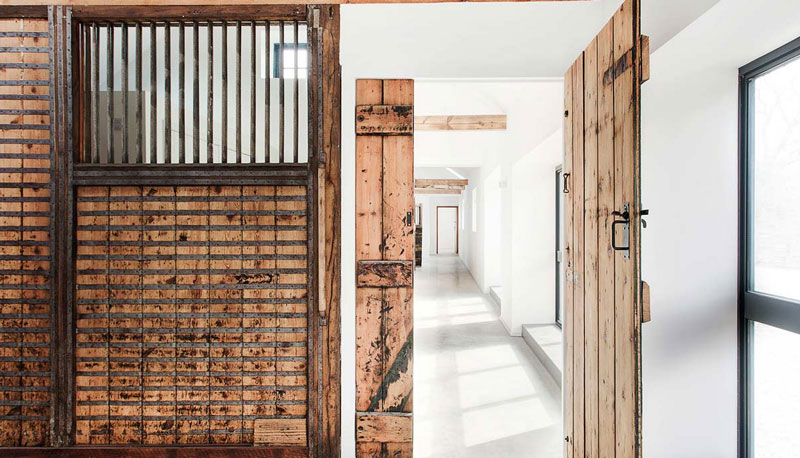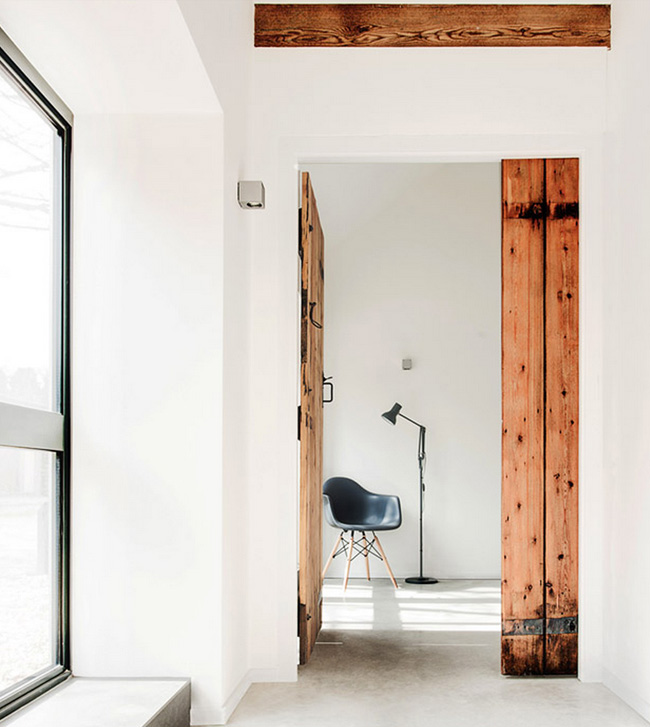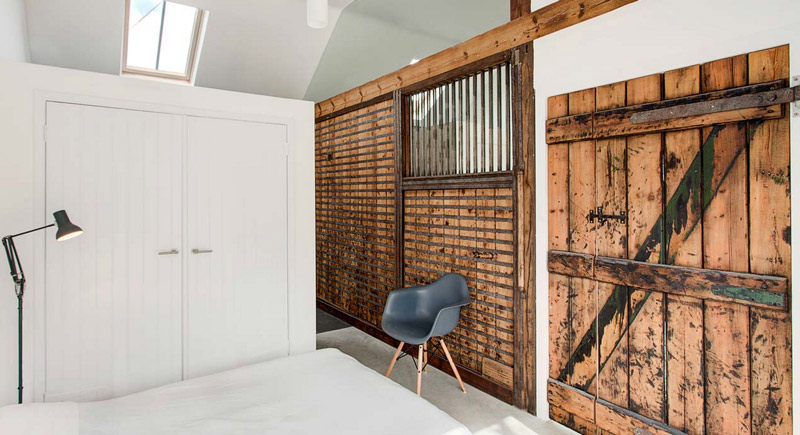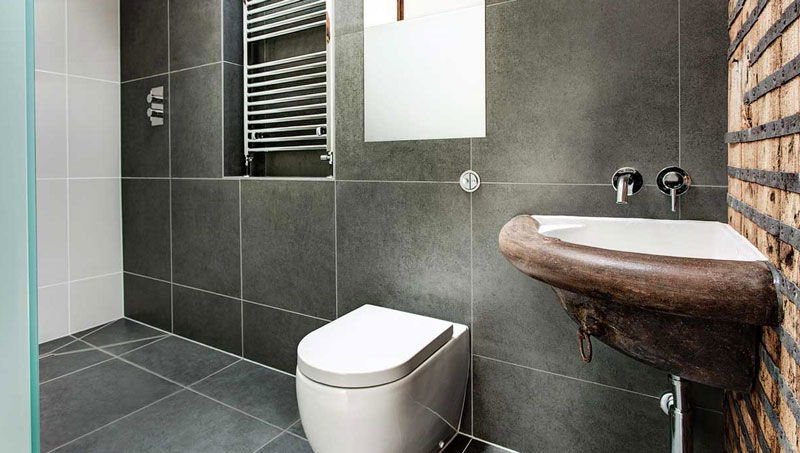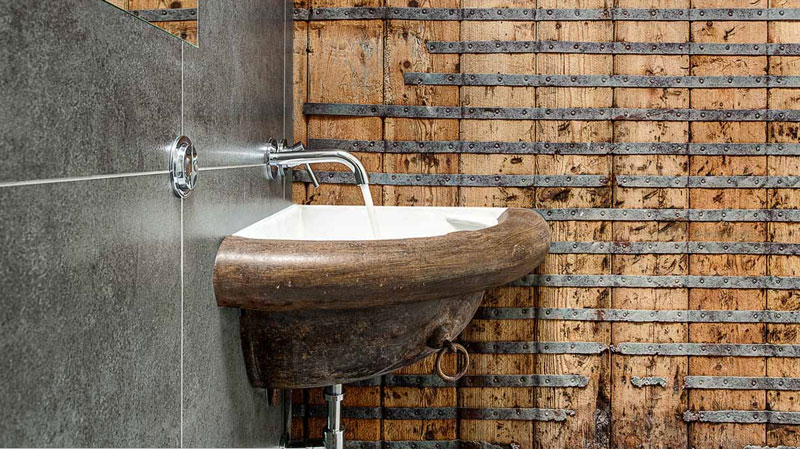Displaying posts labeled "Minimalist"
No need to ply me …
Posted on Thu, 11 Jul 2013 by midcenturyjo
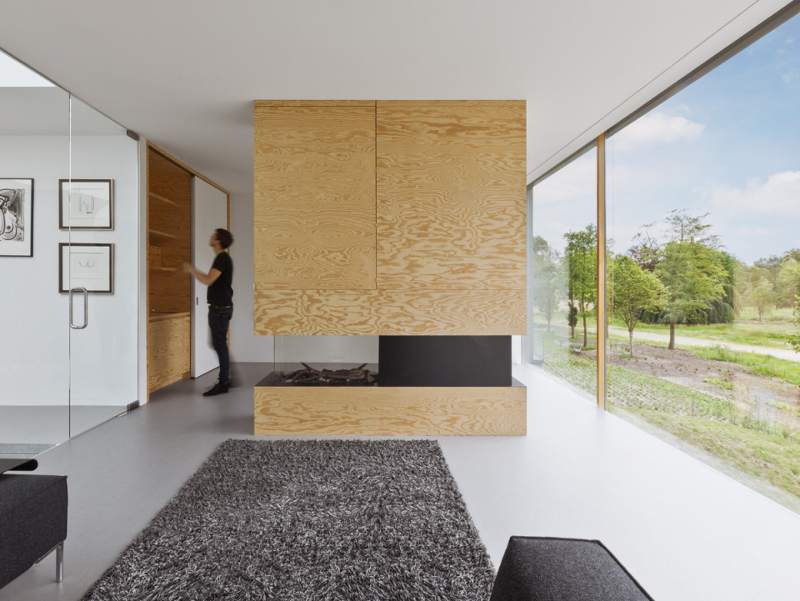
… with alcohol to make me fall for this home by Dutch interior architects i29. Modern and fabulous with a limited palette of grey and white. The hero though is the plywood used repeatedly throughout the home. An often overlooked, “second class” building material is the standout here. That and the open plan design, the fireplace, the walls of glass. No definitely the plywood 😉
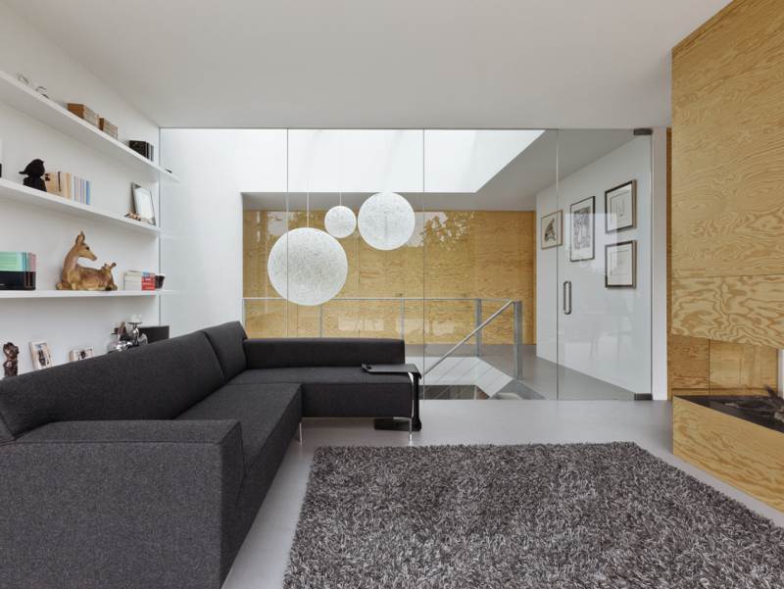
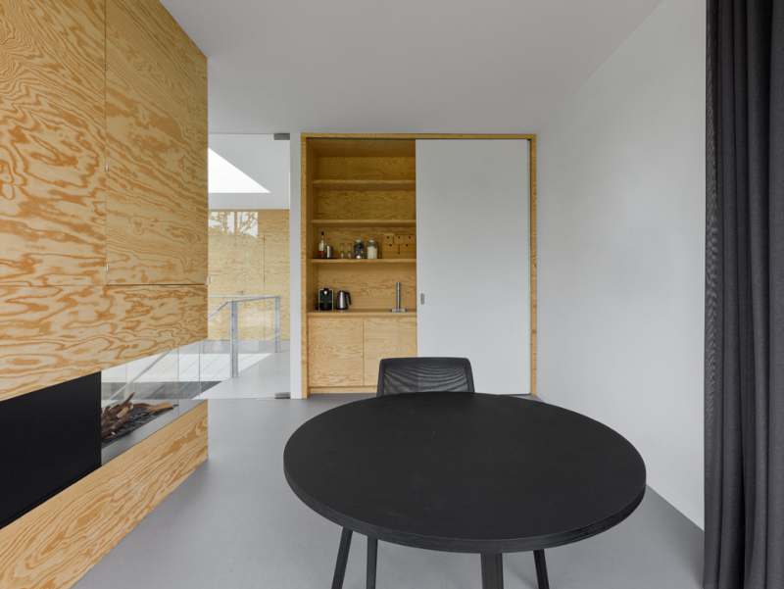
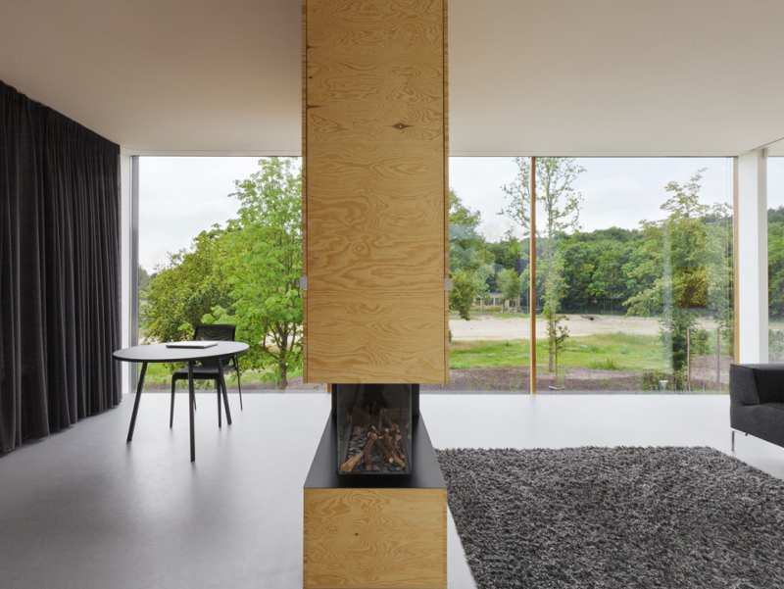
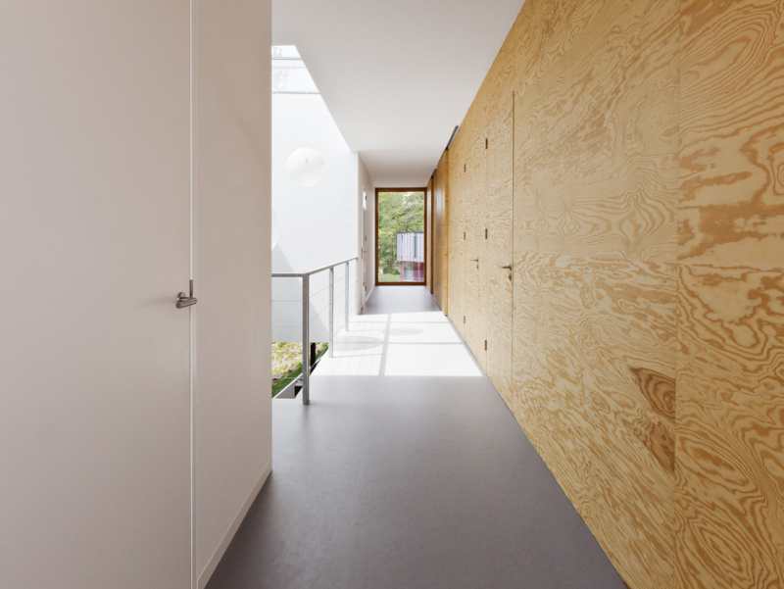
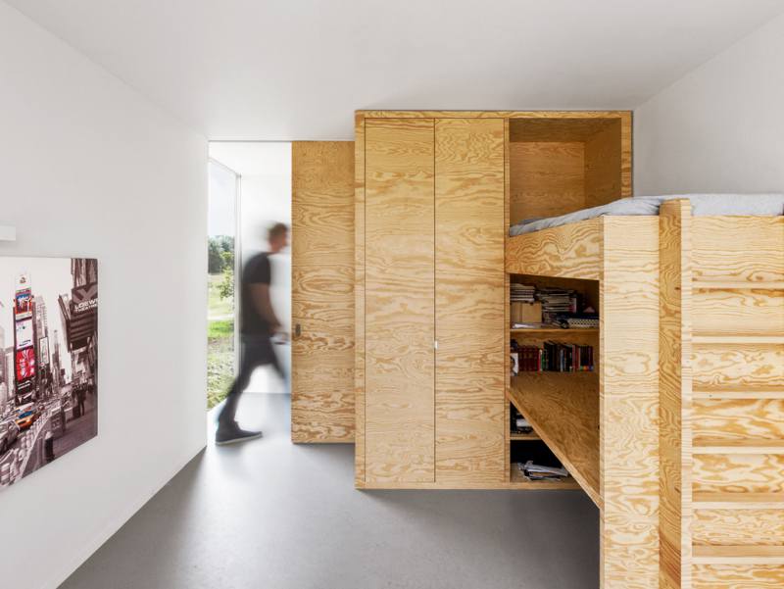
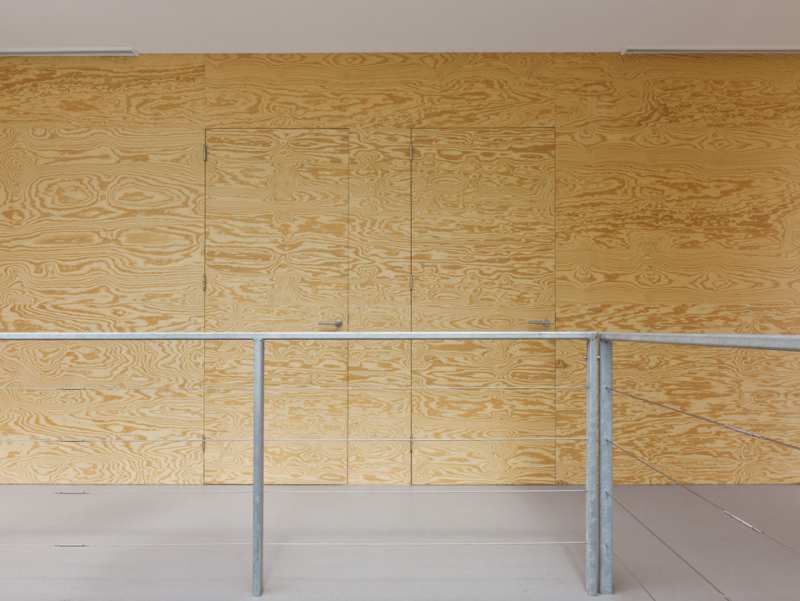
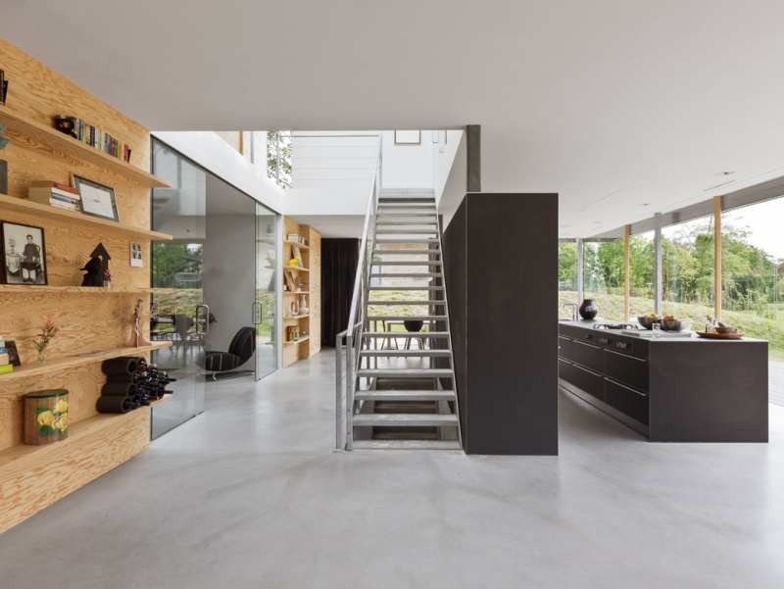
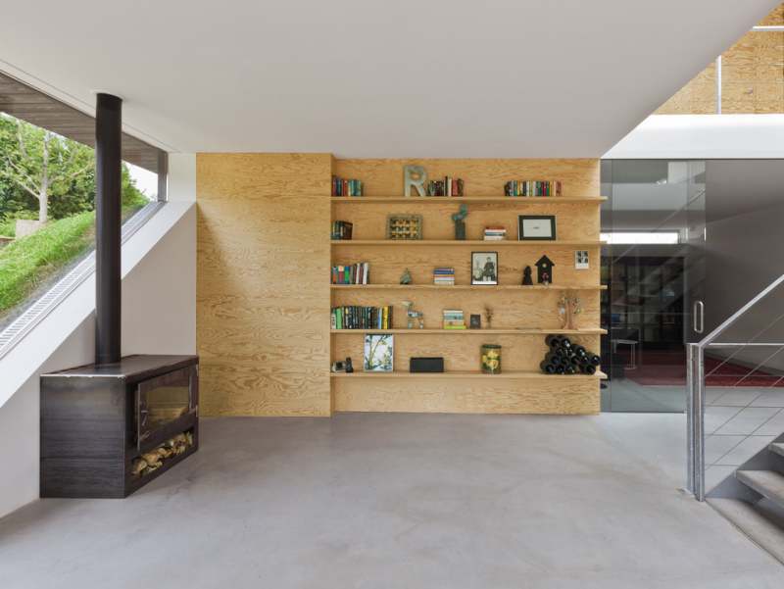
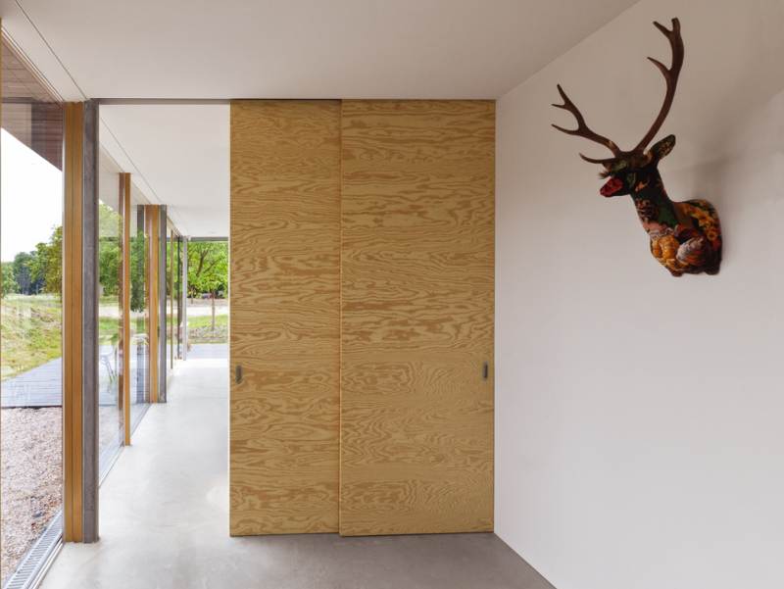
Showering in the rain forest
Posted on Thu, 4 Jul 2013 by midcenturyjo
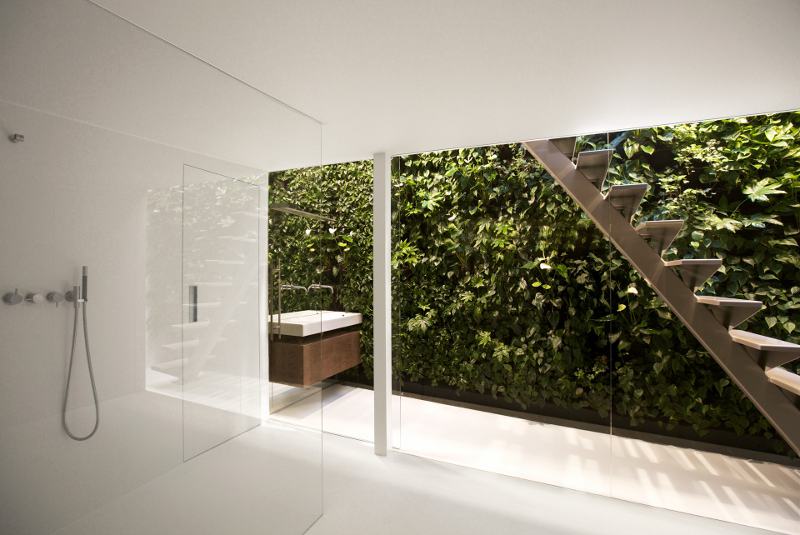
Minimalist in the extreme and as far away from a simple shower in a rain forest as you could imagine but that’s all I can think of as I stare in wonder at this bathroom by Dutch interior architects Jasper Jansen and Jeroen Dellensen of i29. The hum of insects and enough humidity from the shower and I’d be there.
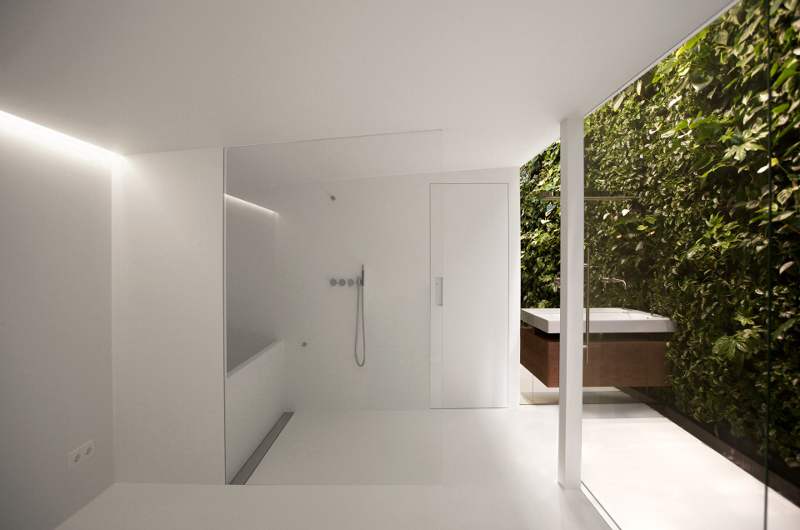
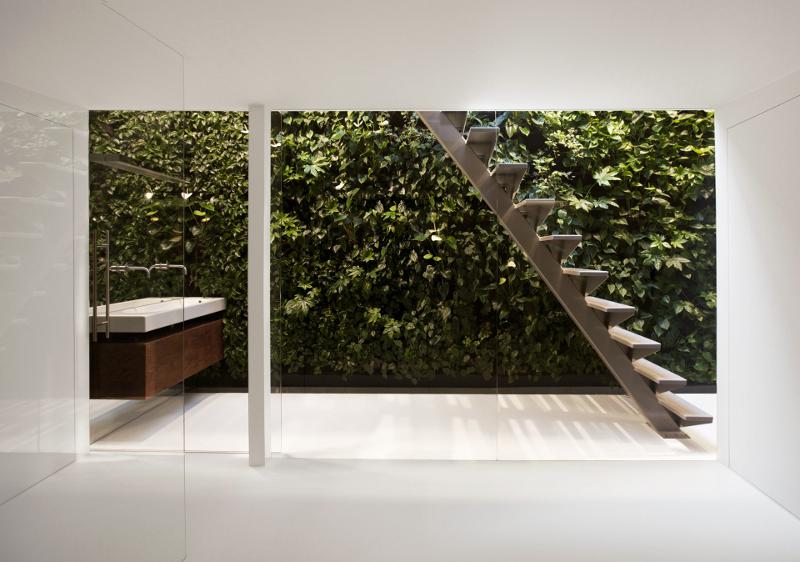
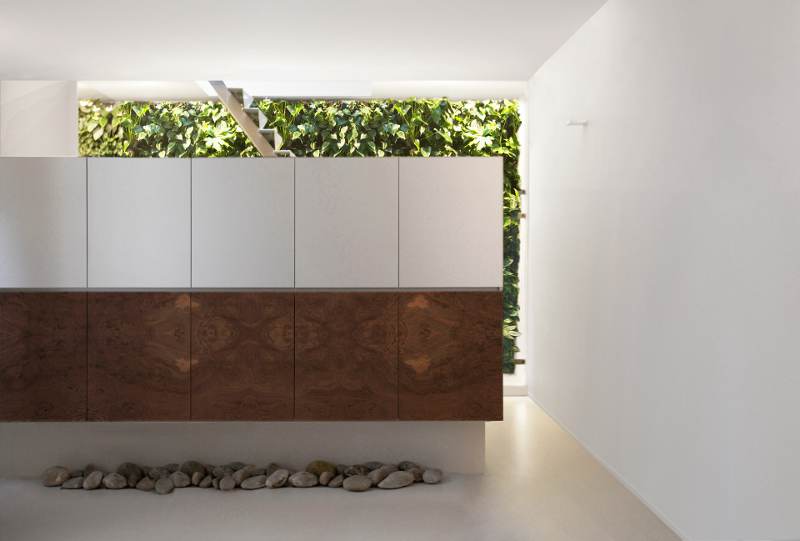
Tel Aviv apartment
Posted on Wed, 3 Jul 2013 by KiM
Here is another project by Chiara Ferrari Design that also caught my eye. The large open living room and minimalist kitchen are sooooo lovely. The studio has been appointed to refurbish an apartment within a historic building, in the Bialik area of Tel Aviv, into a minimalist home. The concept of seamlessness has been an important aspect in the design of the apartment. Its open-plan arrangement allows the natural light from the large existing windows to flow through the building, and the materials used, spans the surfaces with no visible joins. The high ceilings have allowed the space to split into levels to create flexible, functional spaces. A glazed extension provides the Master Bedroom and Bathroom with natural light and creates a scenic view into the local area. Adding locally sourced materials has kept the design true to the buildings past and surroundings.
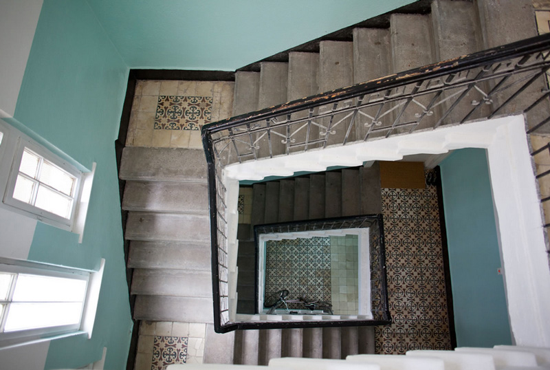
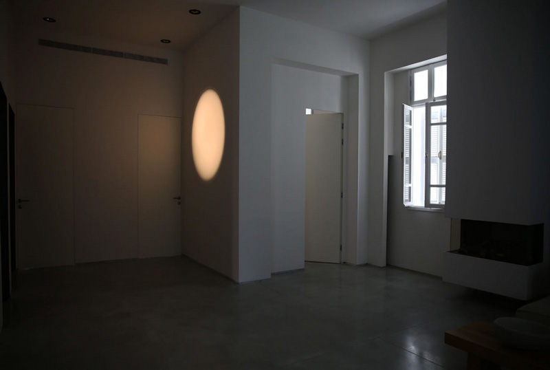
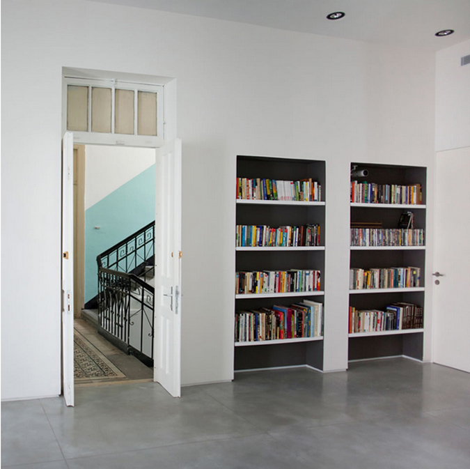
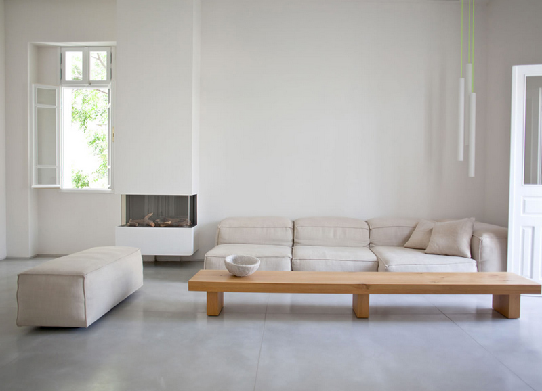
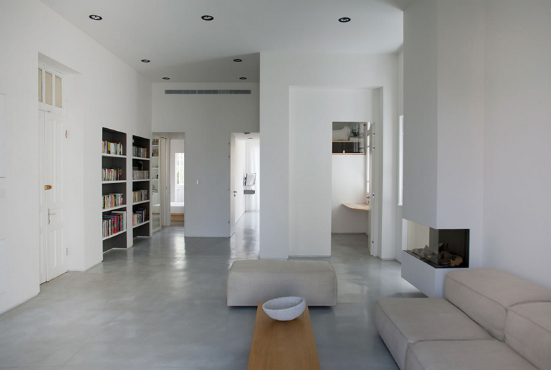
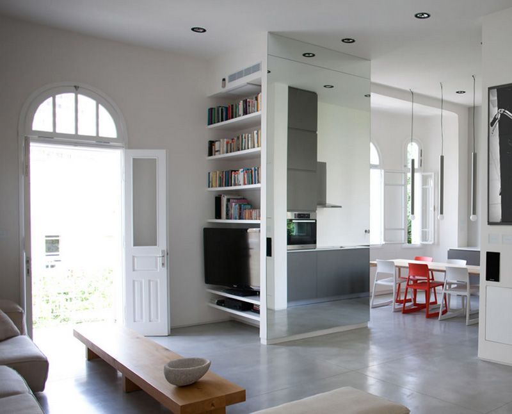
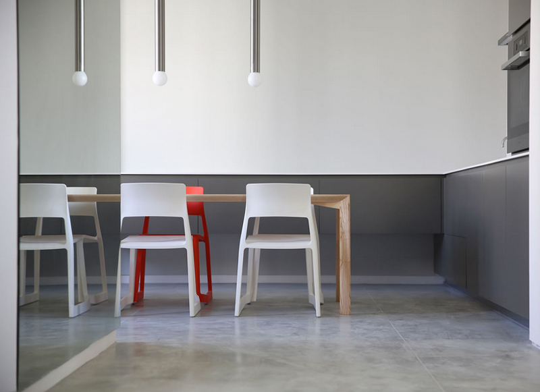
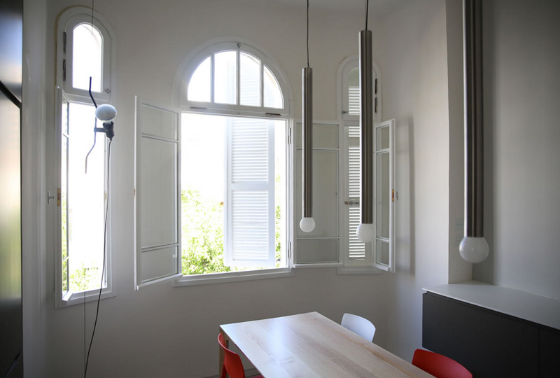
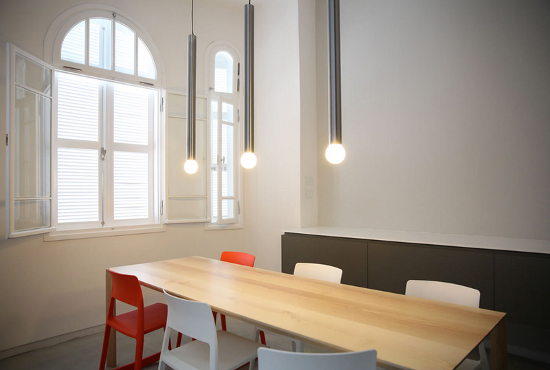
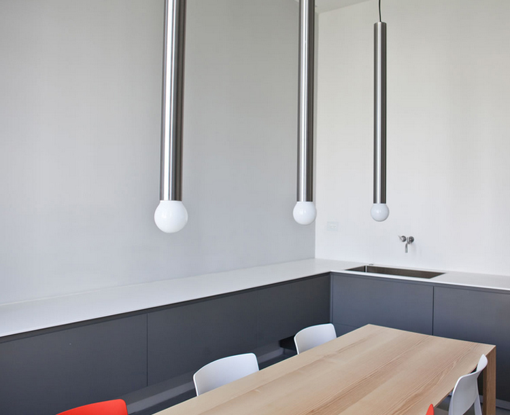
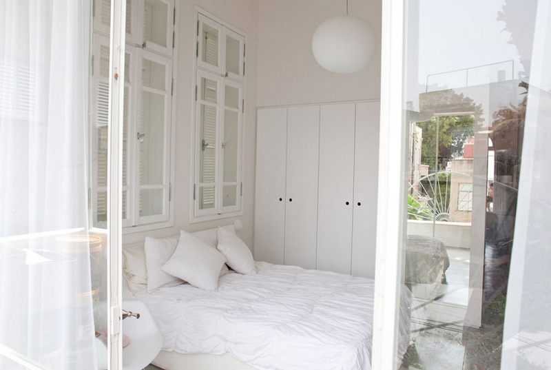
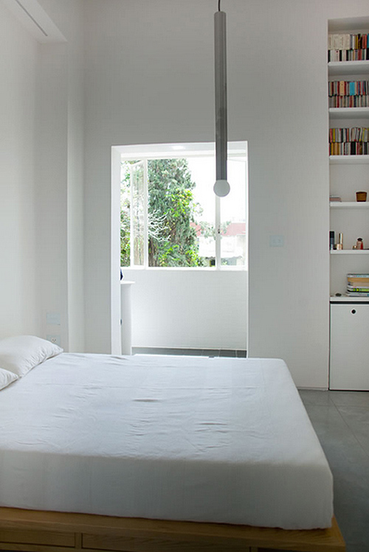
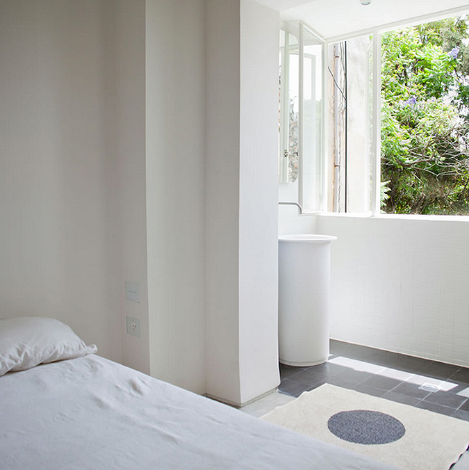
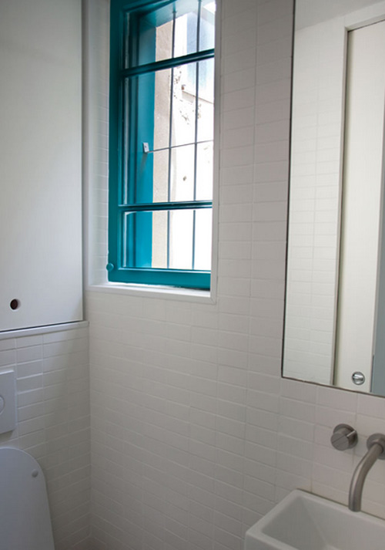
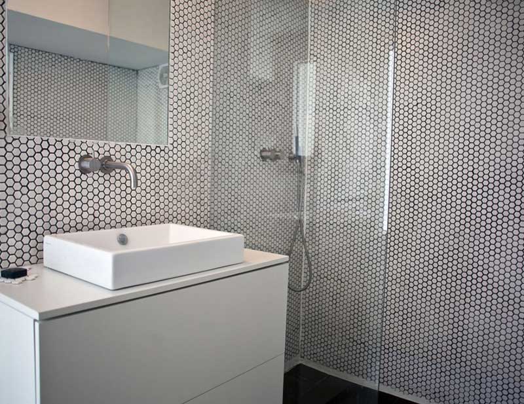
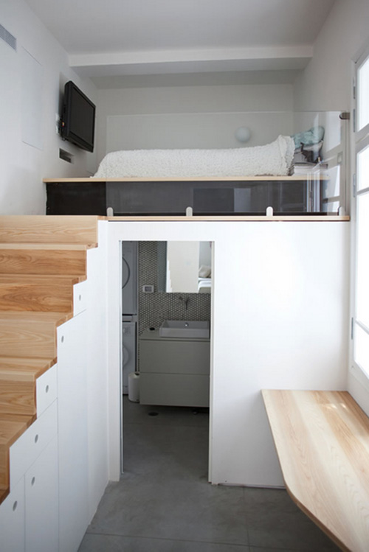
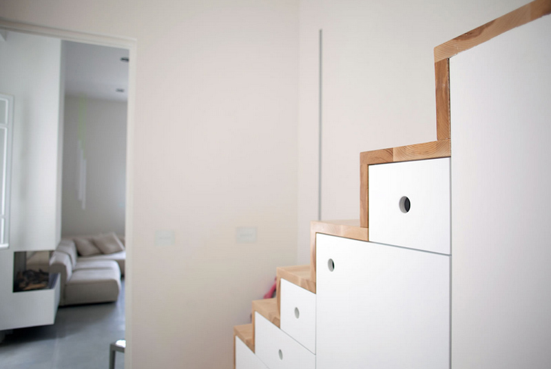
Clink Wharf apartment
Posted on Wed, 3 Jul 2013 by KiM
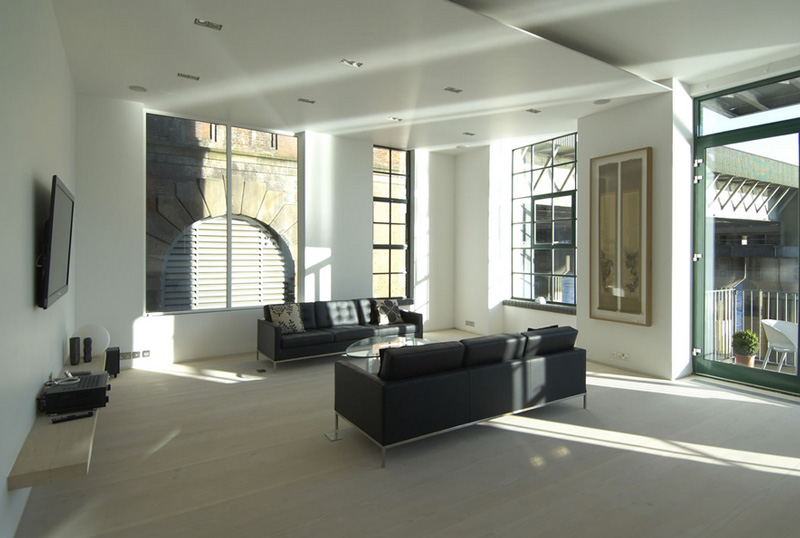
I love this minimalist loft apartment by designed by Chaira Ferrari Studio (especially the exposed brick, and the lighting by Chiara over the kitchen table). A former photographer’s studio by the Thames has been transformed into a minimal contemporary apartment with an element of its industrial past. The layout is centred around the spacious main corridor that ends in a high-ceilinged open plan living and dining area that offers uninterrupted views of the river. A master bedroom with en suite, two extra bedrooms, a bathroom and a study area are designed to maximize space. Existing features of the building have been revealed; the original brickwork offsets the modern elements, such as the smooth Corian kitchen worktop, which features a bespoke curved backsplash surface. (Photos by John Ross)
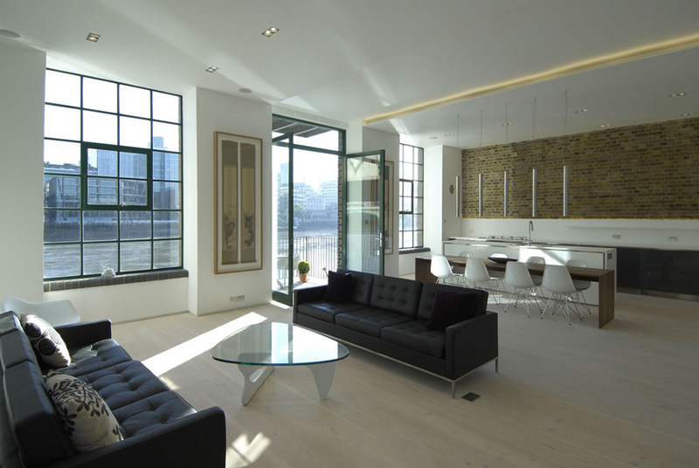
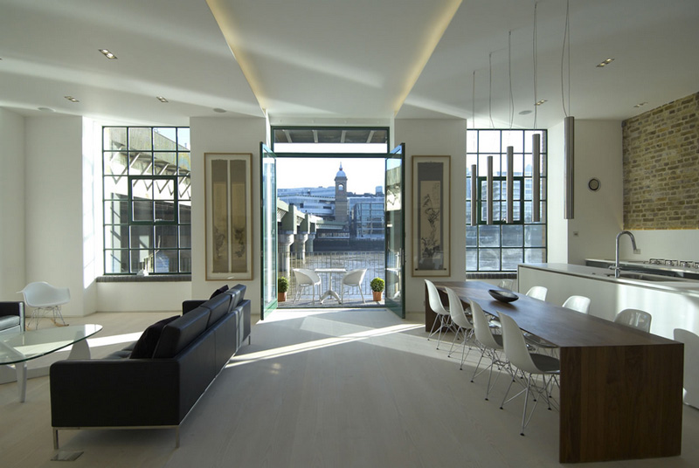
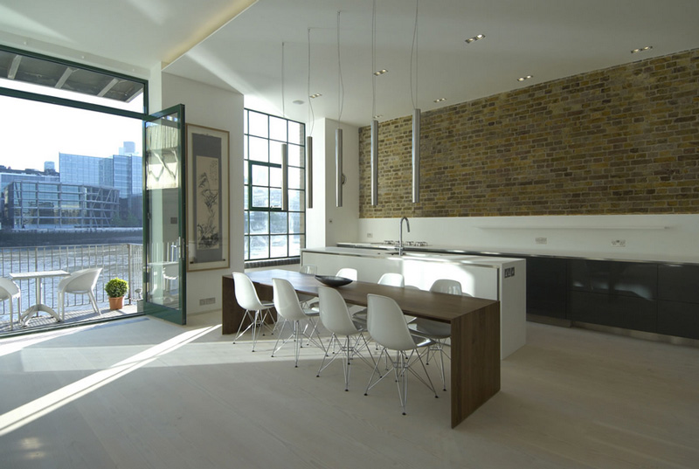
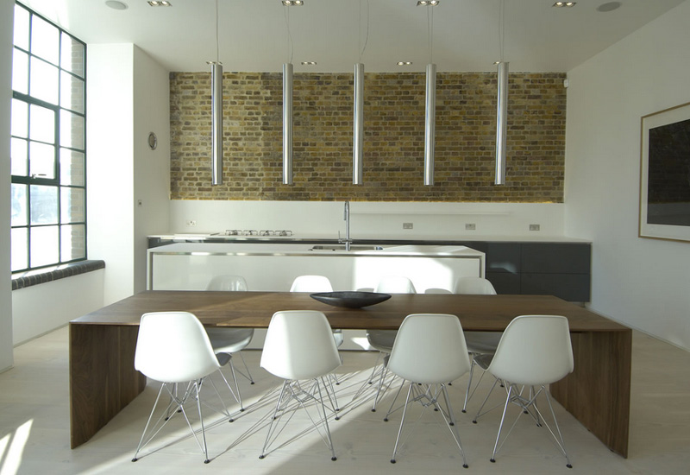
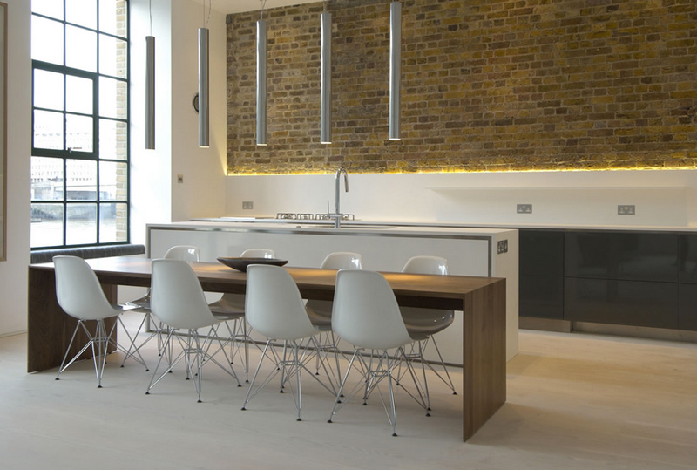
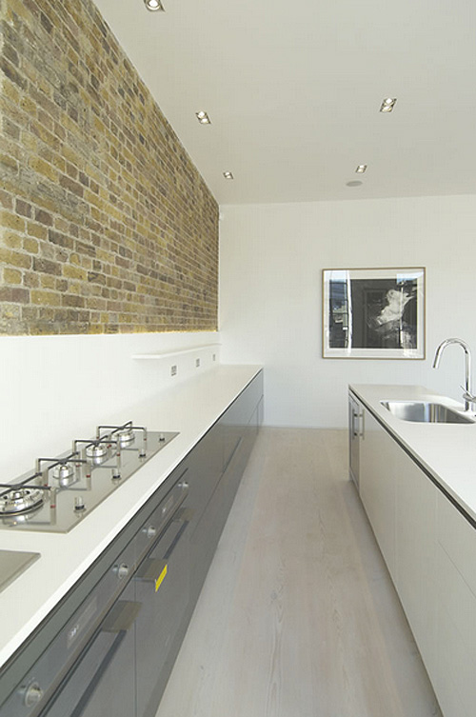
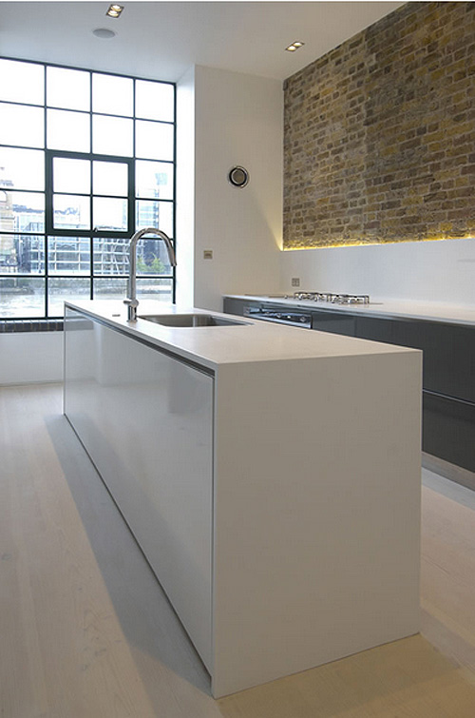
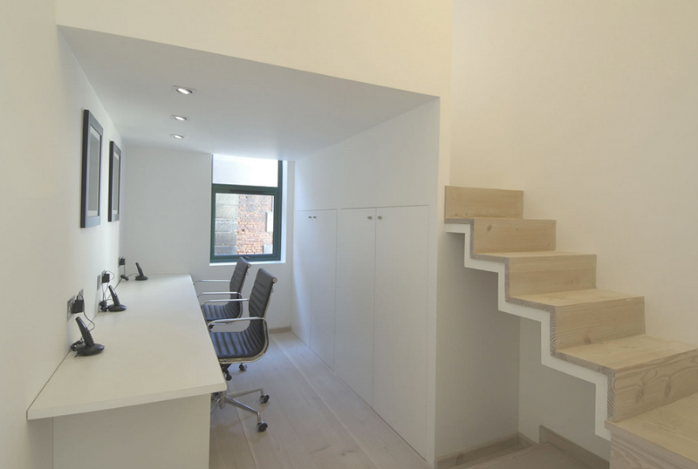
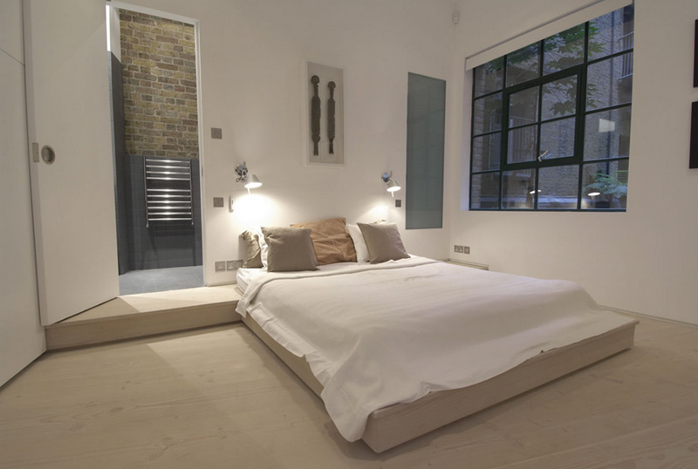
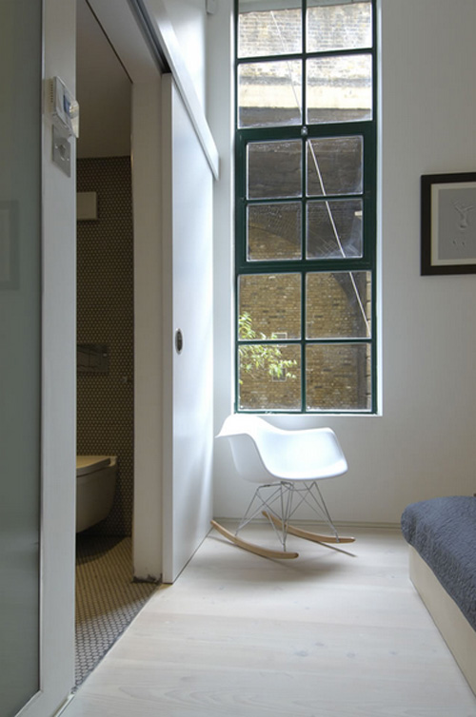
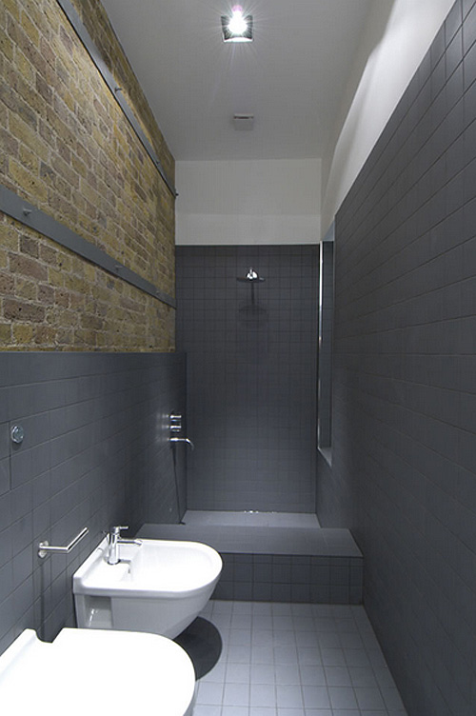
A converted stable
Posted on Tue, 2 Jul 2013 by KiM
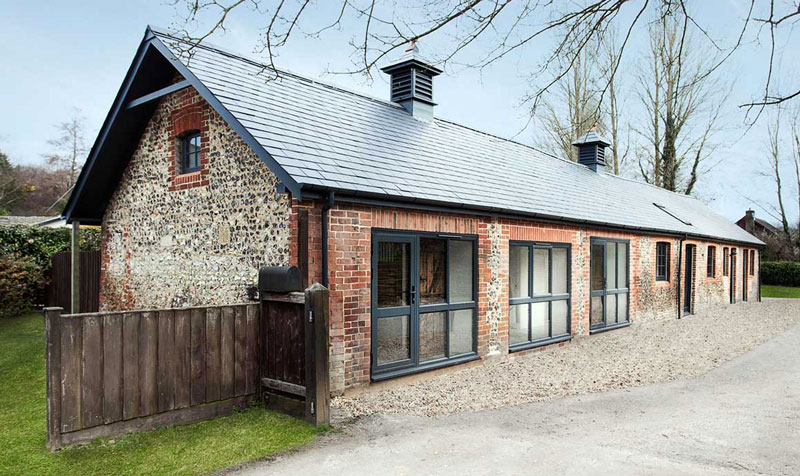
We have blogged many conversions on the blog, mostly churches but we have blogged a few stables. I think this one is my favourite. It’s so beautiful – especially the juxstaposition of white against the original timber stable walls. I could absolutely live here. I’d have to do a smell test first though. If it still smelled like horse I’d leave it for someone else. 😉 Via AR Design Studio
