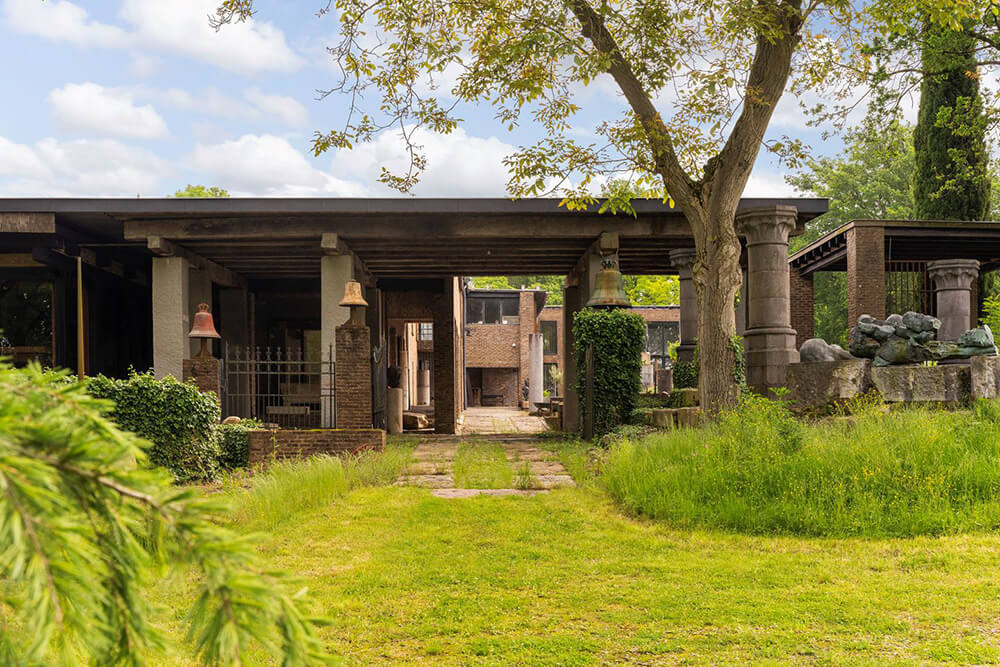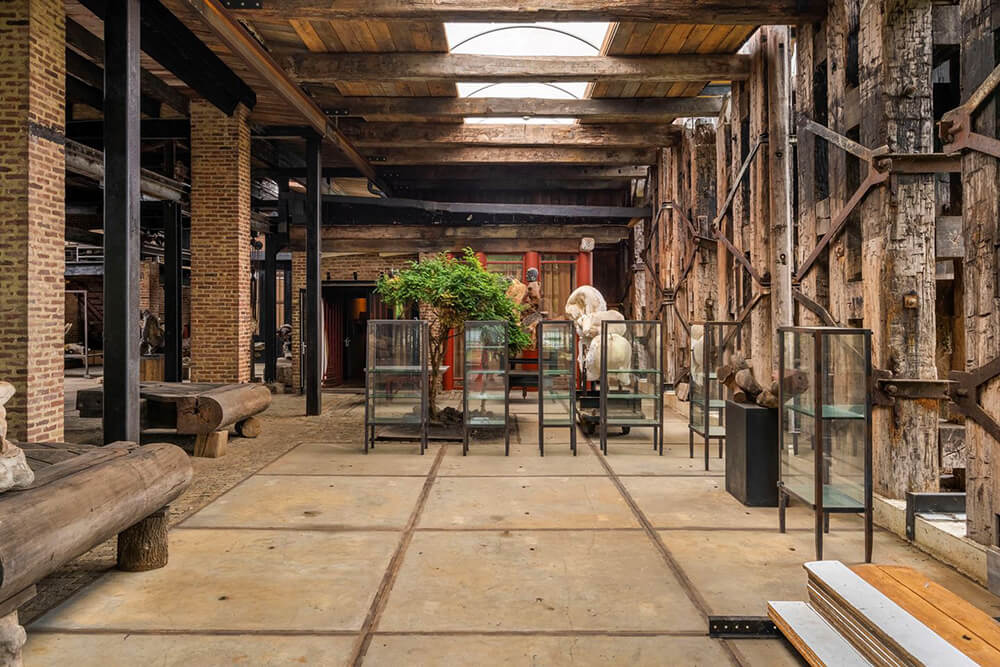Displaying posts labeled "Modern"
A marriage of heritage and modern family living
Posted on Wed, 25 Sep 2024 by midcenturyjo

The clients envisioned a welcoming home where family, friends, and neighbours could easily gather. This vision influenced the design approach emphasizing preservation over expansion. The Edwardian exterior was celebrated and the interiors were reimagined to accommodate a growing family of five. The home’s charm was maintained while new elements, like soft hues and layered finishes, were seamlessly integrated. Light timber accents and an earthy palette create a relaxed atmosphere, focusing on enhancing garden connections and maximizing natural light. Elonera House by Melbourne-based Studio Doherty.








Photography by Sean Fennessy.
Varpullan estate – a home and workspace as unique as it gets
Posted on Tue, 24 Sep 2024 by KiM

I am trying to put some coherent words together after picking my jaw up off the floor. I have to say it…..this is the coolest home I have ever featured on the blog. This is so epic on so many levels that I don’t know where to begin. I love this so damn much. I keep picturing Rick Owens strutting around in here, maybe holding a fashion show up and down these hallways. INCREDIBLE! The Varpullan estate is located on the Dutch, Belgian and German border and is currently for sale here. (And thank you Dave for sending us this link!)
Varpullan is the name of the astonishing world of sculptor Arthur Spronken. This unique, temple-like residential complex on a plot of over 2 hectares, includes a villa/loft, studio, workshop, storage depot and company house, and is entirely his own creation – a work of art to live and work in! The name Varpullan is an ode to his wife, the Finnish artist Varpu Tikanoja. This is the life’s work of Arthur Spronken and Varpu Tikanoja. In addition to the living area, the complex also includes the workshop, the exhibition space, the storage depot and a company house. The living area is 810 m², the workshop and warehouse area is no less than 560 m² and the covered outdoor area covers another 267 m². All in all, it has a gross capacity of 5,824 m³.





























Refreshing a Washington Victorian row house
Posted on Fri, 20 Sep 2024 by KiM

A family-focused light renovation for our Downtown Washington DC clients. Our clients asked us to embark on a quick and light refresh of their quaint 2500 square feet Victorian Row house just a few blocks away. They asked for a refresh for their busy family to have a place that felt familiar whilst renovations were embarking on their larger family home.
What a pretty, neutral, and almost minimal home created by Moore House Design. Absolutely loving that canopy bed situation and the sweet bay window vignette in the living room (it’s very ‘Oda & King‘ – IYKYK, featuring a table of theirs). Photos: Zack Dezon.











Second nature – a penthouse in Tribeca
Posted on Wed, 18 Sep 2024 by KiM

I had to share another new project by Sean Anderson, one that is a bit more sophisticated than his typical spaces but when you’re working with an expansive Tribeca apartment in New York I think it goes without saying that there’s an expectation to spice it up and make it classy. Contemporary but make it Sean Anderson moody. Photos: Haris Kenjar.


















Transforming a builder-grade home in the suburbs of Ontario
Posted on Mon, 16 Sep 2024 by KiM

I’d love to share one of our recent projects where we transformed a 3250 sqft builder-grade home in suburban Markham into a personalized haven for a young family. They wanted a chic, low-maintenance space that reflects their lifestyle, with a focus on functionality and timeless design. The kitchen layout was completely reimagined with a spacious island, creating an open flow into the family room. The master ensuite was designed as a spa-like retreat with a walk-in shower and a large round tub. Throughout the home, we added plenty of storage solutions to keep it clutter-free while maintaining a warm, inviting atmosphere with neutral tones and natural materials.
Teresa Leung of Studio Lii created such beauty in this home that is simple yet classic and neutral yet very soothing. I can see myself playing with bits of colour and pattern and antiques in here to add some spice with this being an ideal starting point. Photos: Niamh Barry









