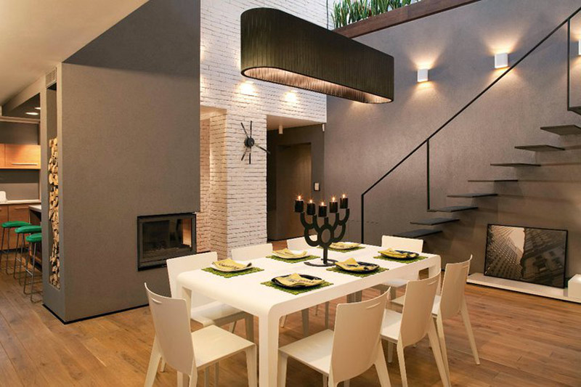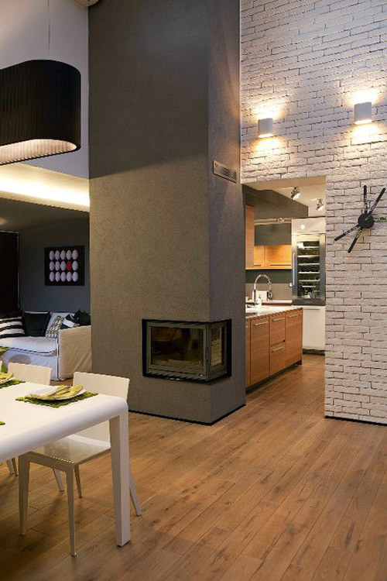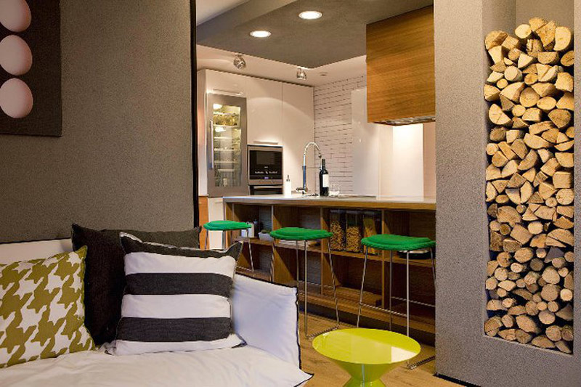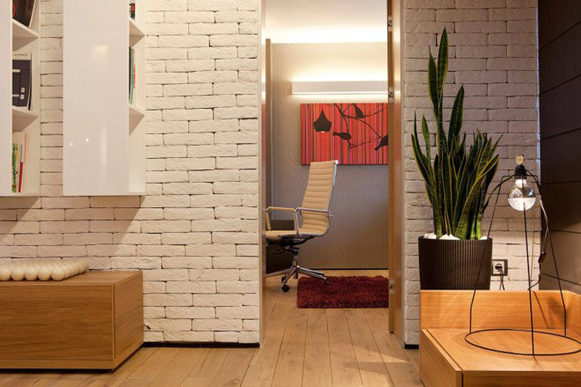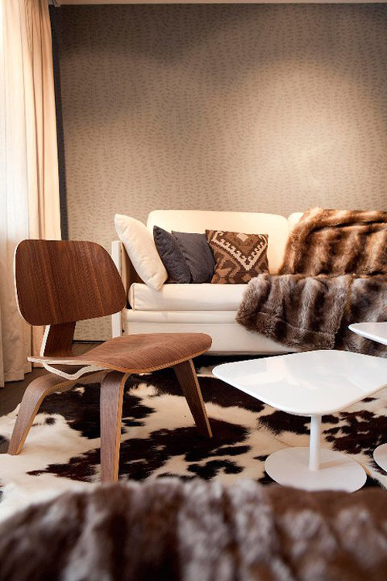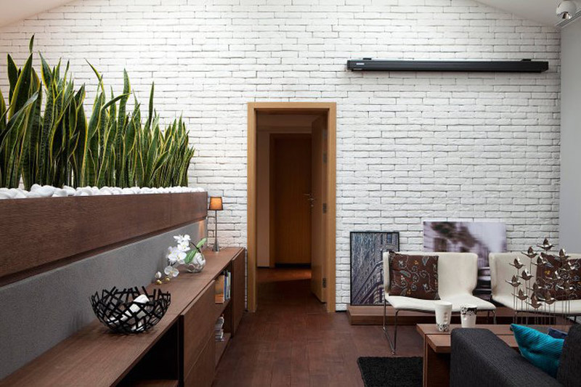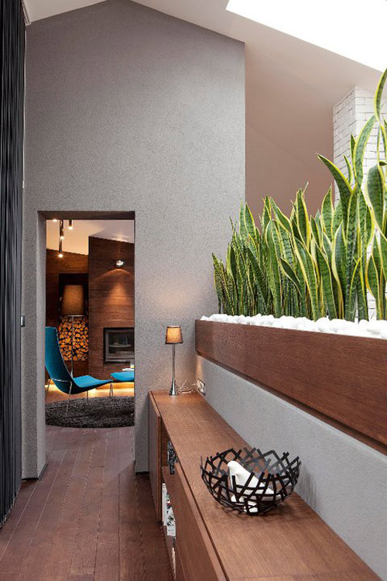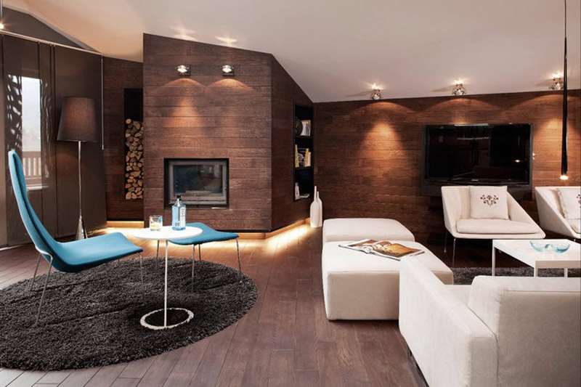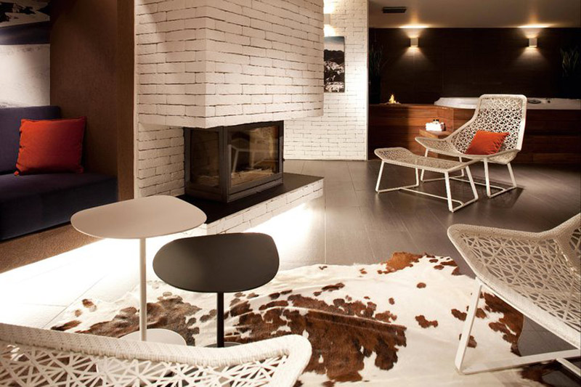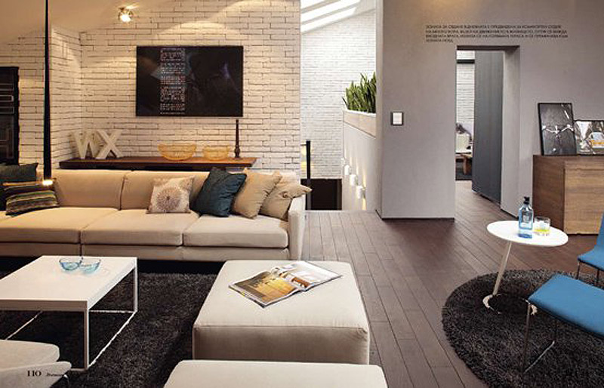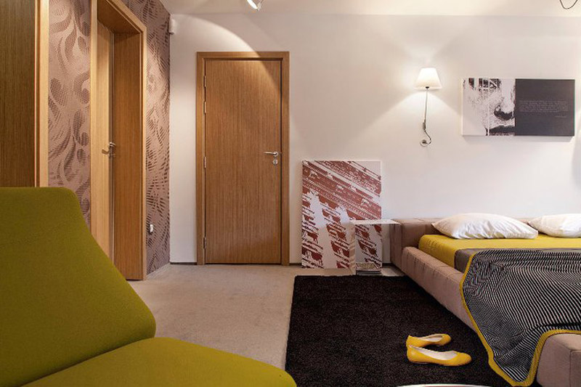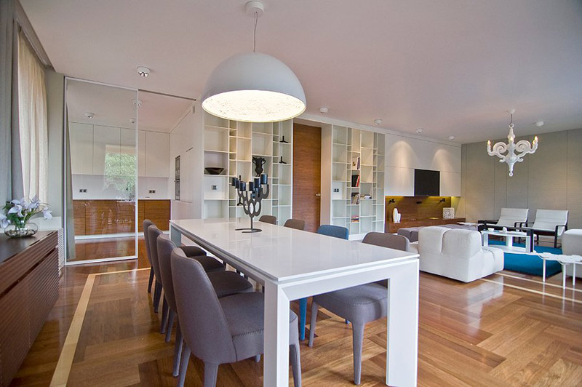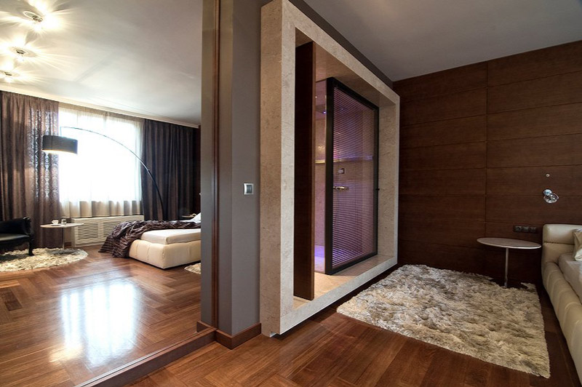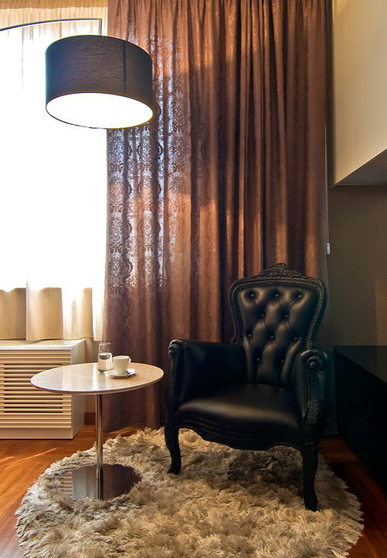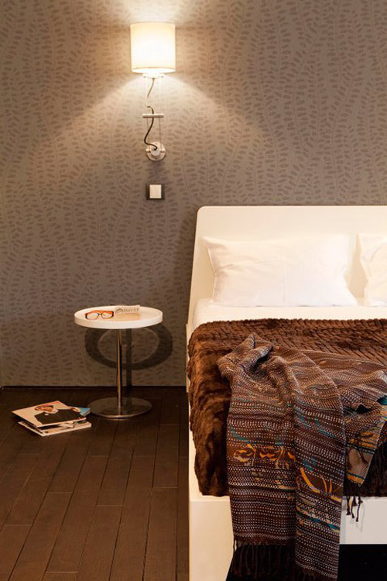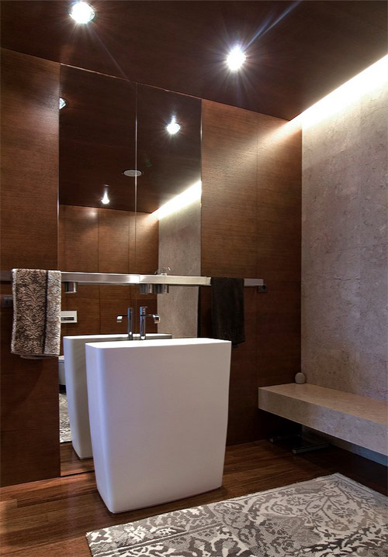Displaying posts labeled "Modern"
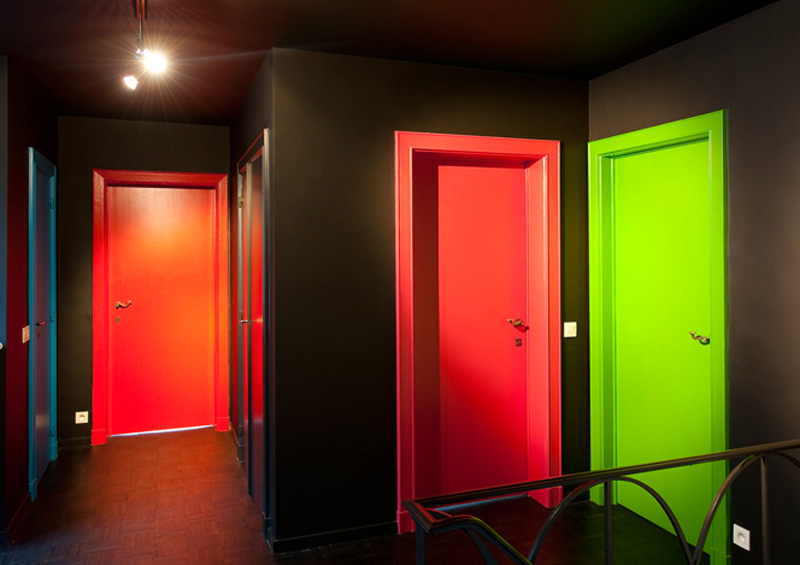
Tirry Cindy and Tom Callebaut are the designers behind tcct, and interior architecture/design firm from Belgium. They are very in tune to their surroundings and how to create maximum impact with minimal spaces. Their spaces speak volumes without being too aggressive…except maybe that top photo. 🙂 Have a peek in their portfolio – they have even designed a chapel that is unlike any chapel I’ve ever seen.
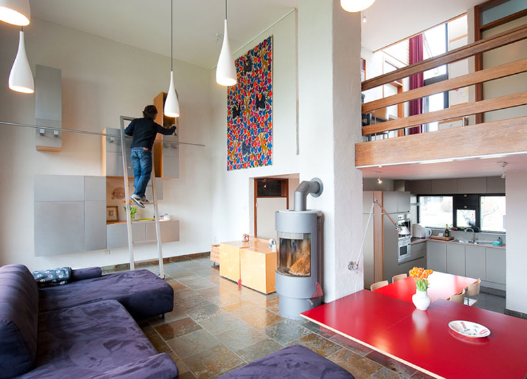
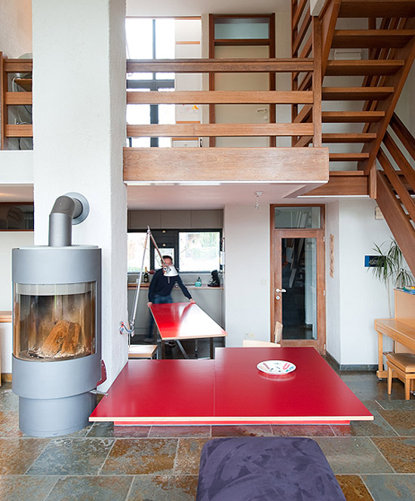
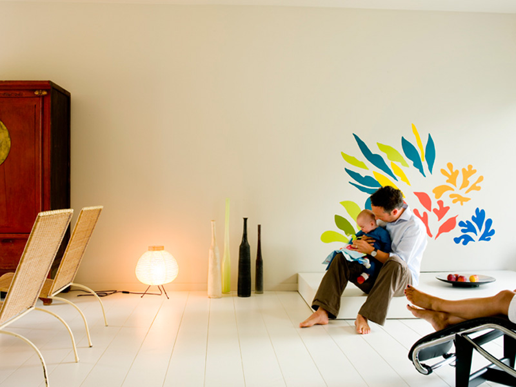
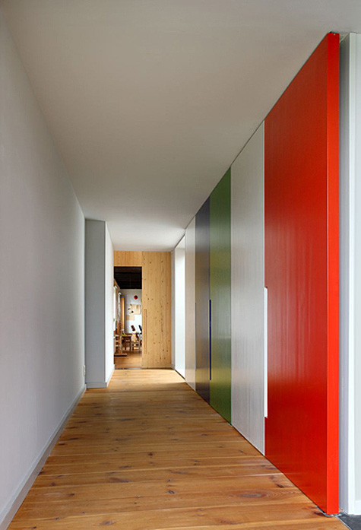
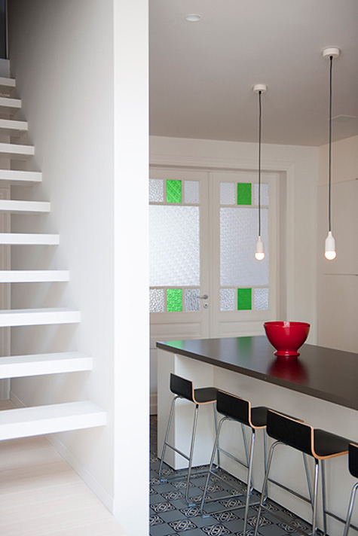
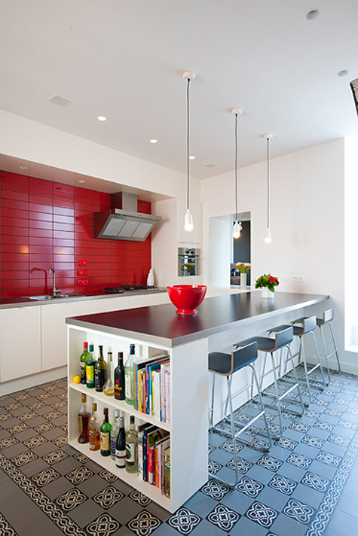
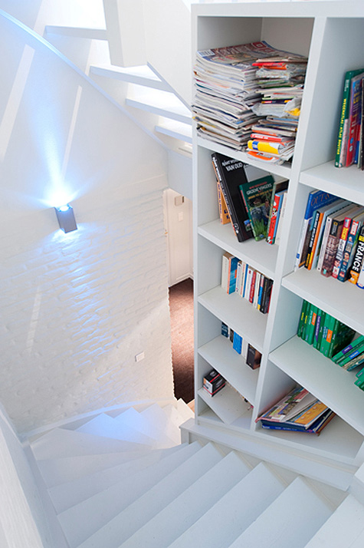
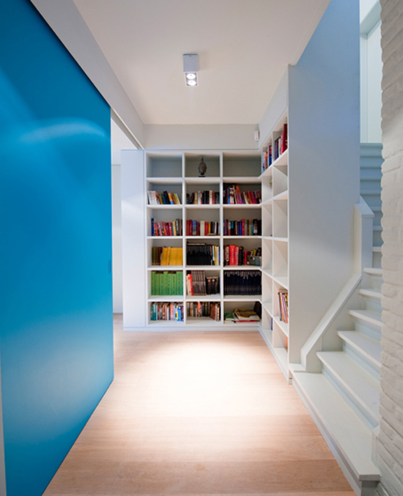
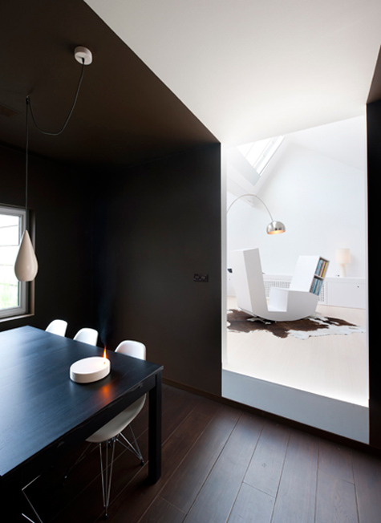
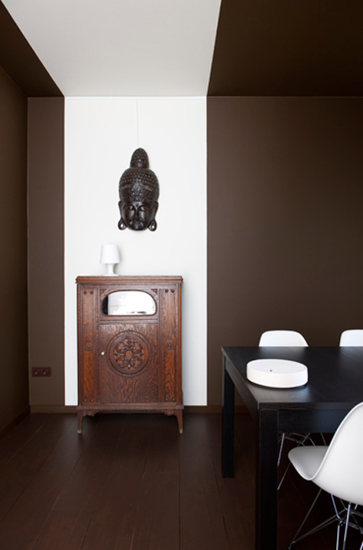
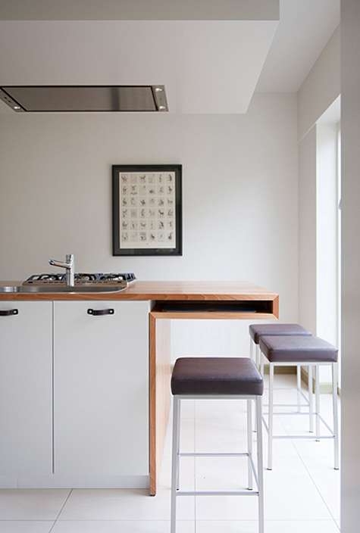
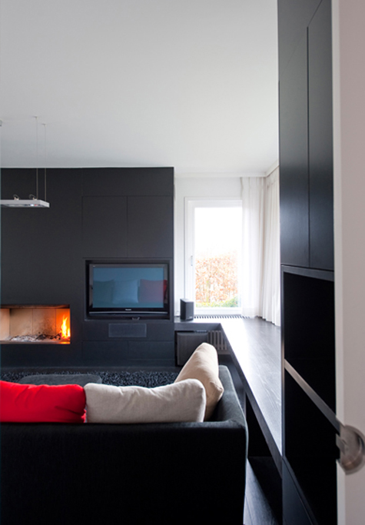
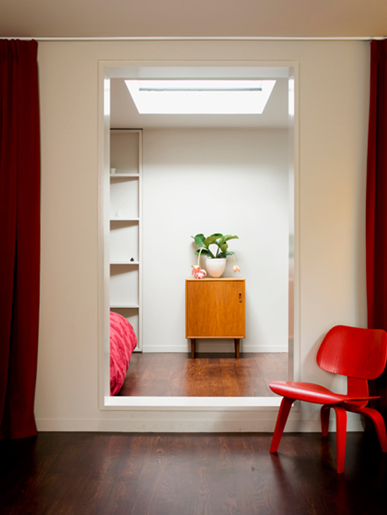
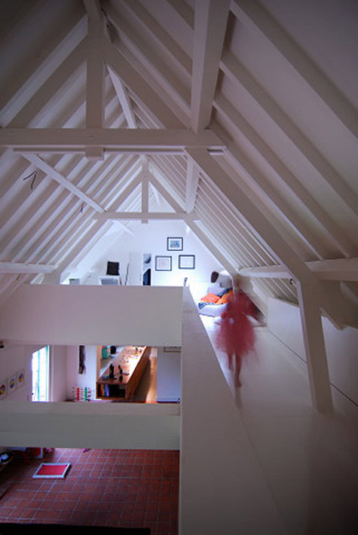
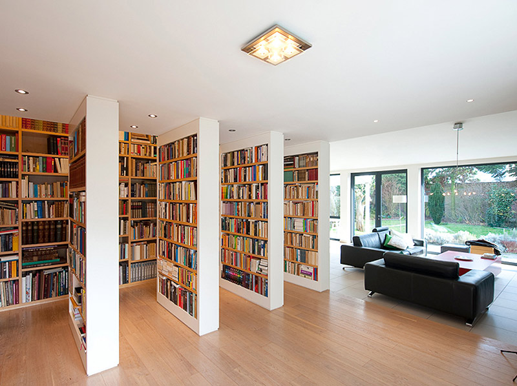
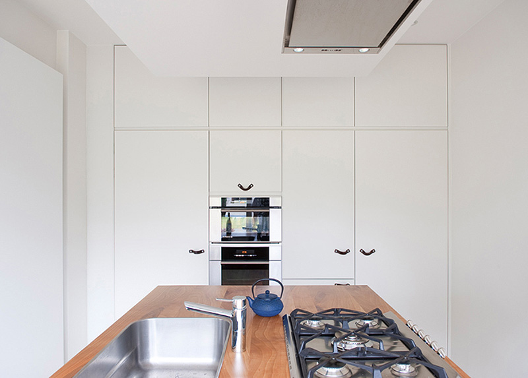
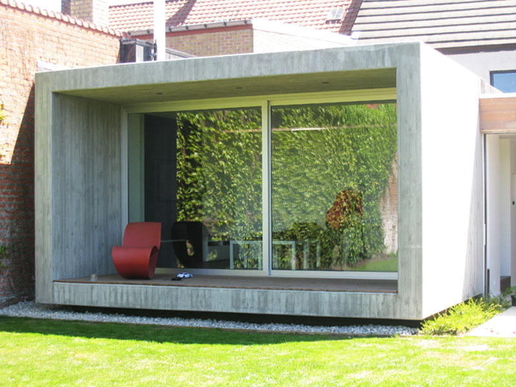
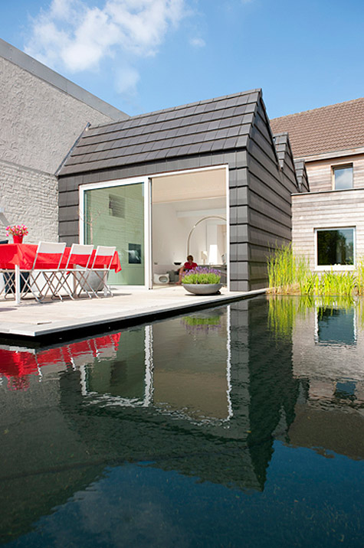
Another Glebe home tour – part 2
Posted on Fri, 14 Sep 2012 by KiM
Here are photos of the remainder of Kellie and Warren’s new/old home. (Don’t forget to get your tickets for the tour this Sunday! I can’t wait!)
At the end of the first post I showed you the living room. Beyond is the an important room – the office where the homeowners run their business. And YES! it too has a garage door that opens up to the backyard.
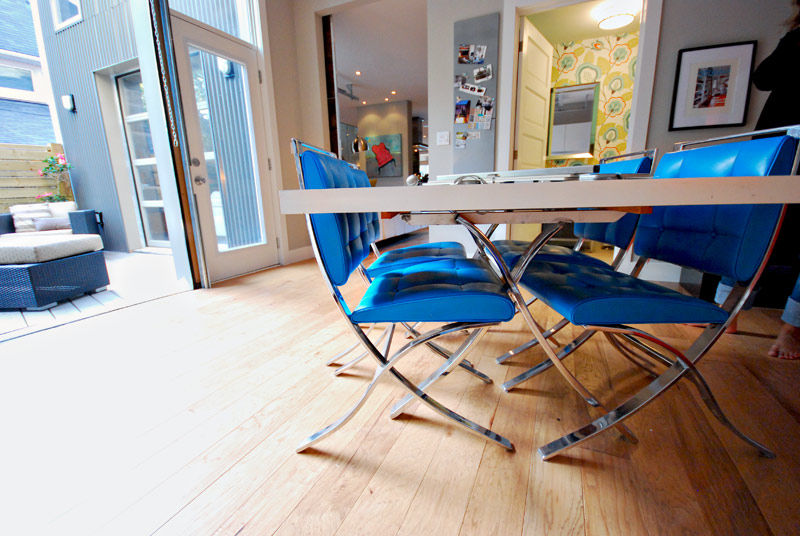
The table and chairs are vintage, made by a Montreal company called Samton.
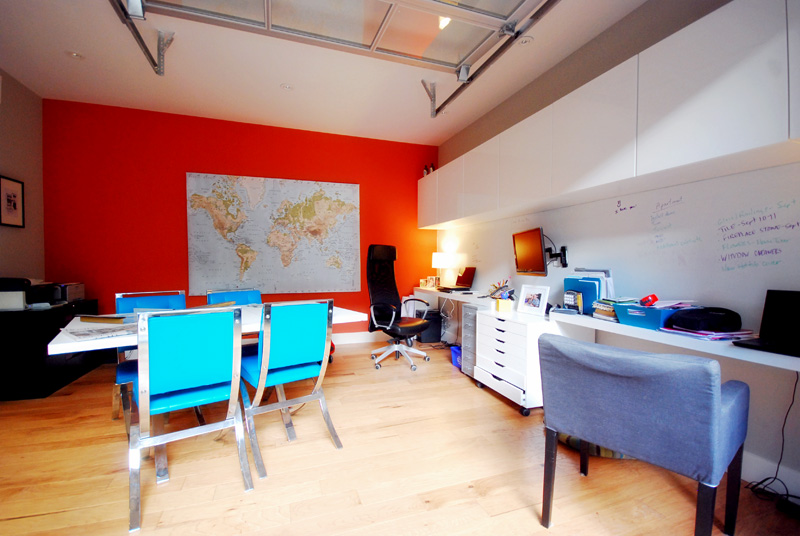
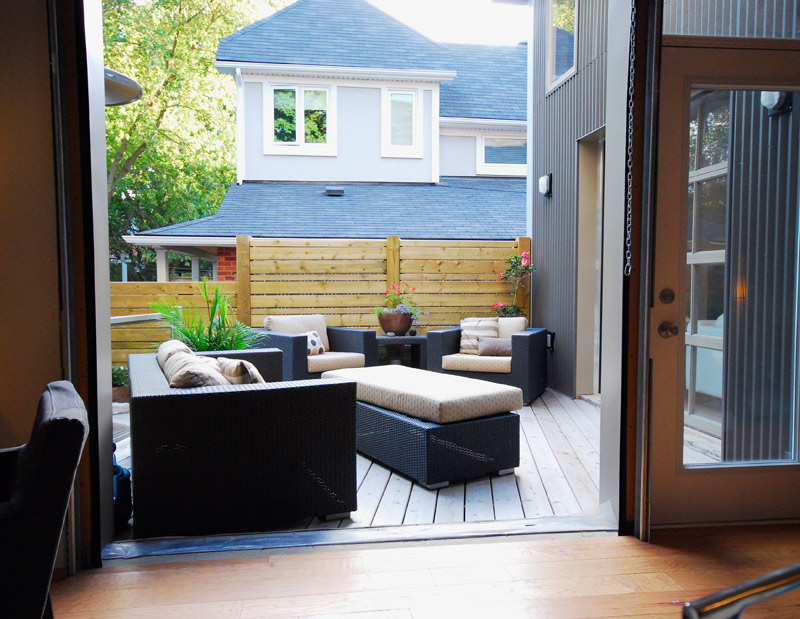
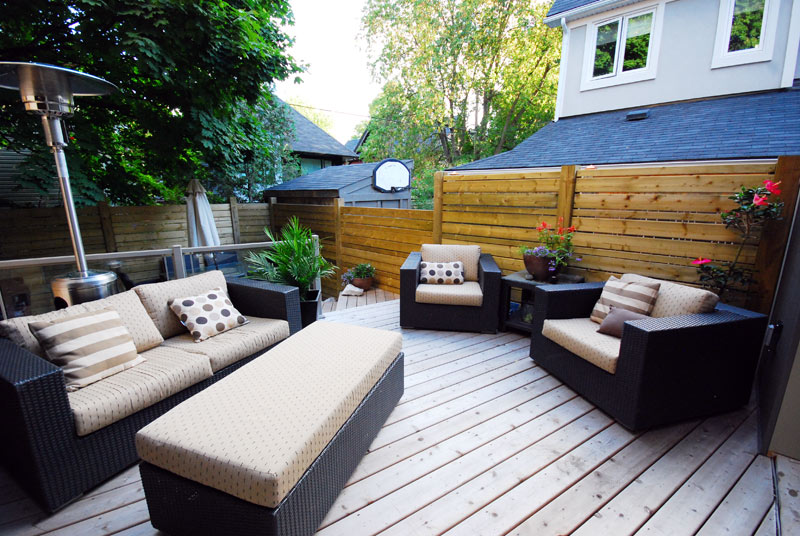
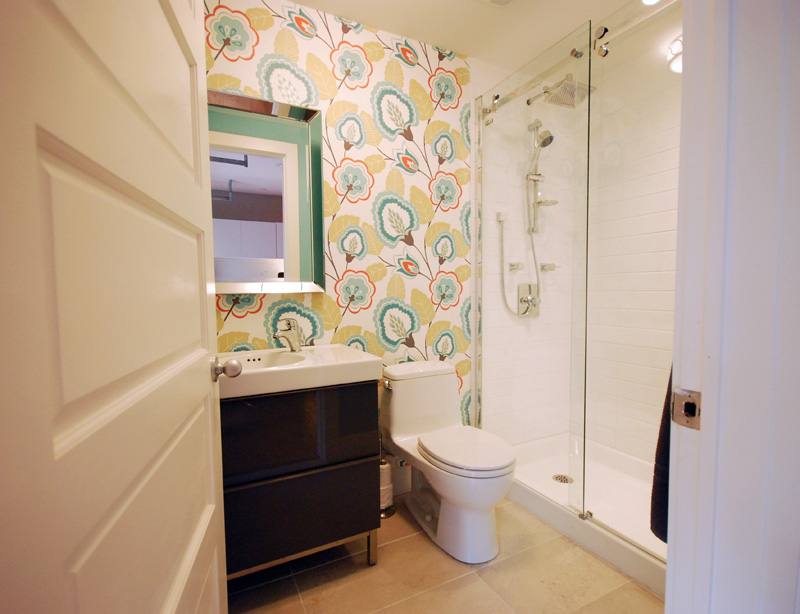
Now for upstairs. At the top of the stairs is a media room, which was designed so it could be sealed off in the future to create a fourth bedroom.
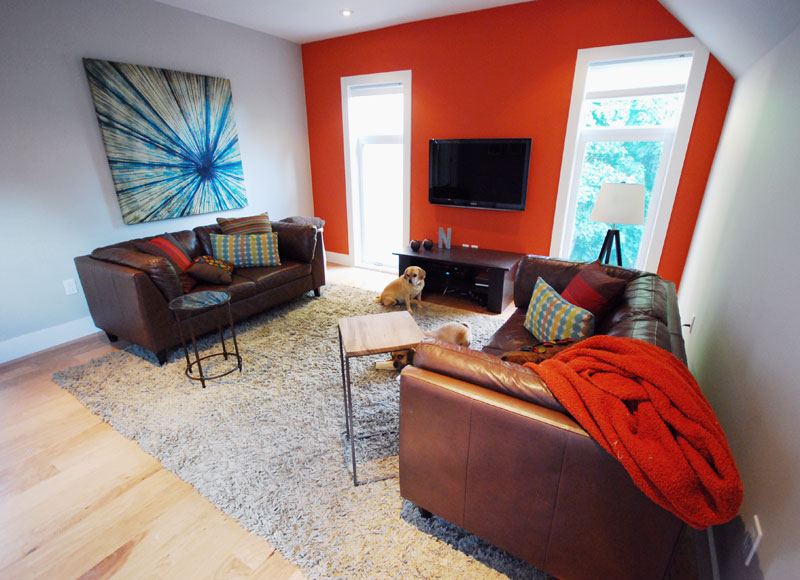
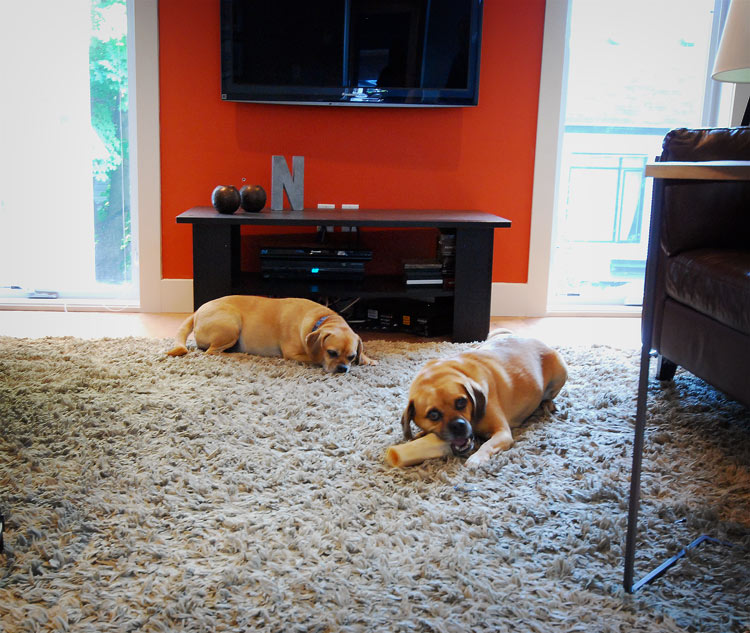
The dogs, Dug and Olive, were so freaking cute. Dug was rescued from the Humane Society last year.
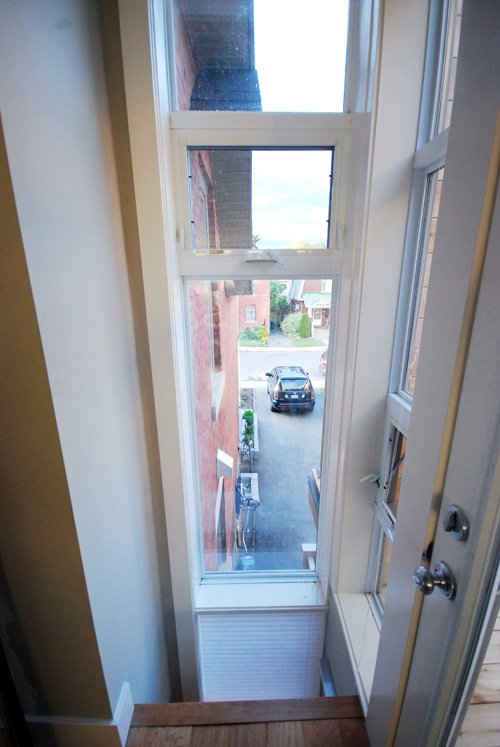
A column of windows as seen in the master bedroom runs vertically along the first and second floors. (A piece of tempered glass will seal the 2 story drop). Did I mention this home is a work in progress? 🙂
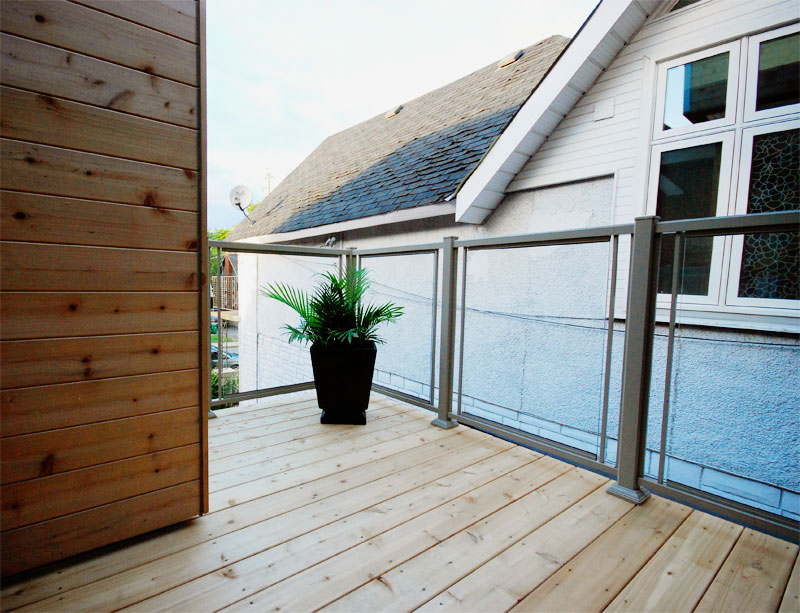
A little balcony off the master. (I think they neighbour’s house could use some work. A new roof for starters.)
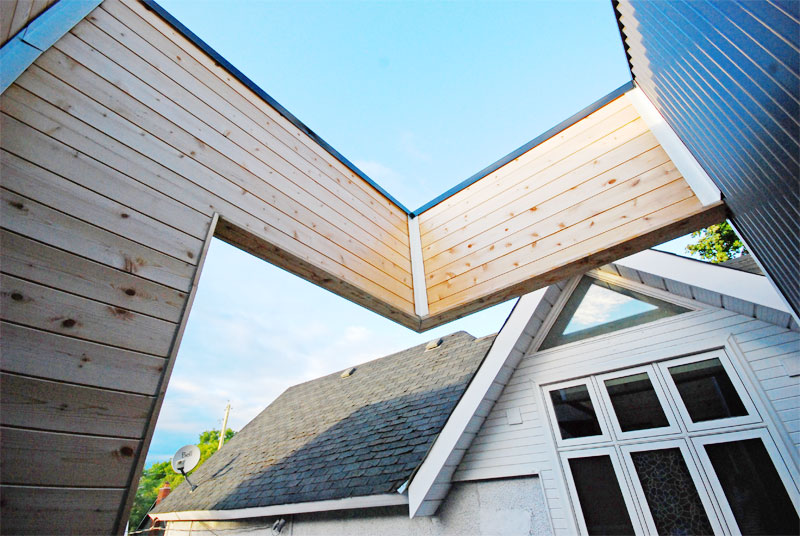
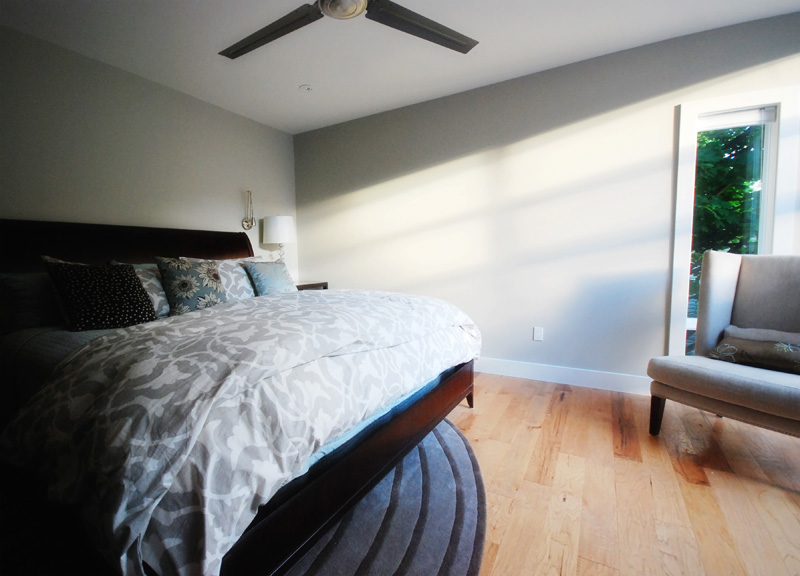
The bedding is by Barbara Barry from Bed, Bath & Beyond.
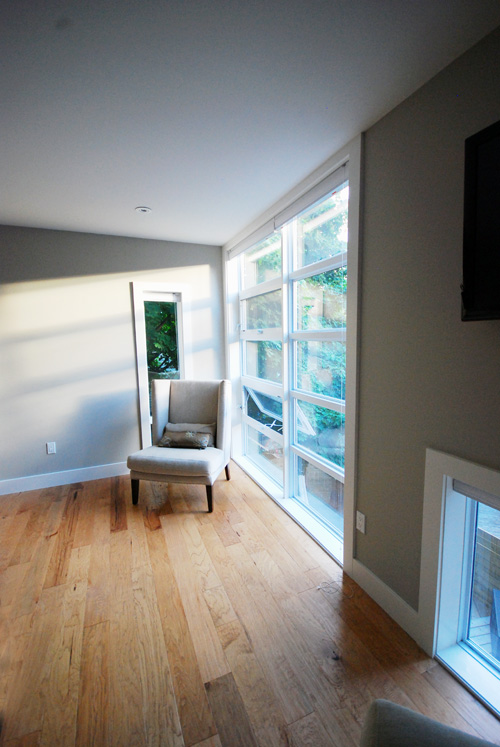
Love the window layout in the master. The set behind the wing chair mimic the garage doors, and I love the little one that you can see in the bottom corner. Perfect for pets to watch birds from.
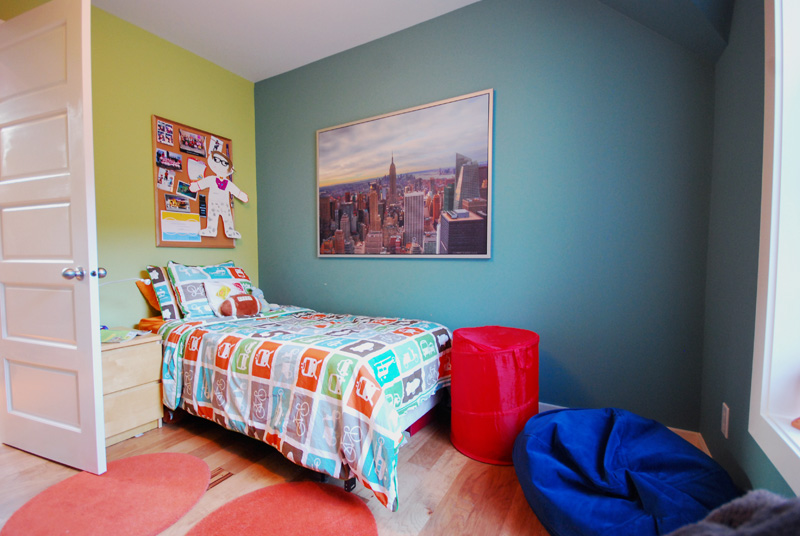

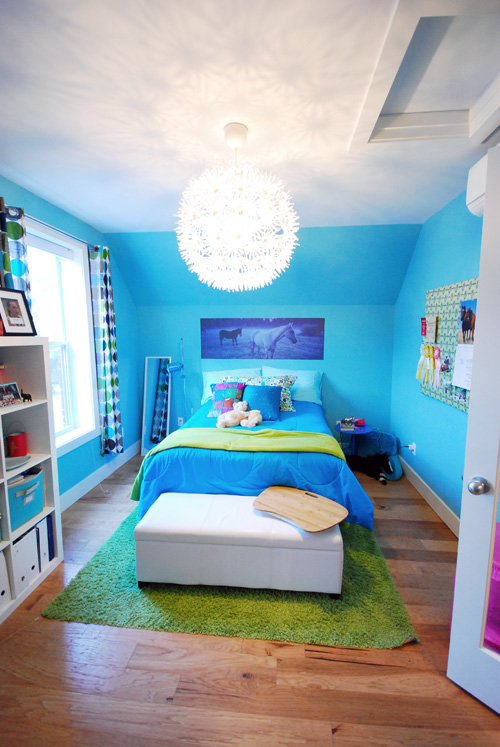
The homeowners love Ikea’s Pax wardrobes so there are no built in closets – just Pax units. In their 13 year old daughter’s room, her Pax needed to be cut down to accommodate the sloped ceiling.
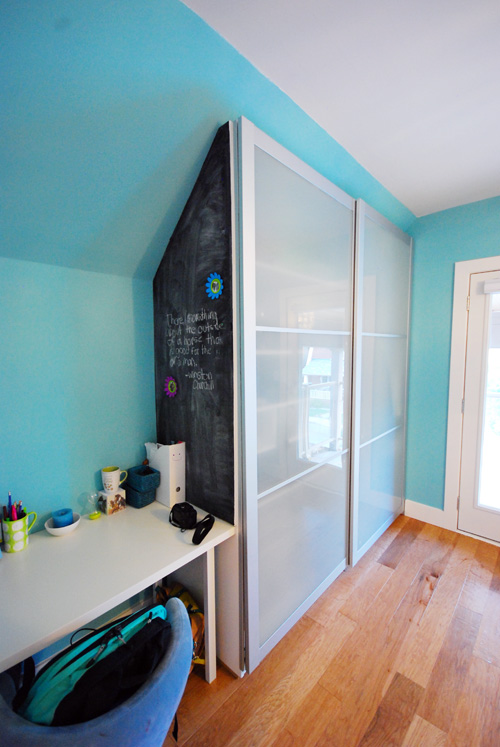
This is the kids’ bathroom. Art work is photographs taken of the kids during a recent trip to London. The master bathroom was VERY unfinished when we toured the home so no photos but their tiler is going to town this week getting it ready.
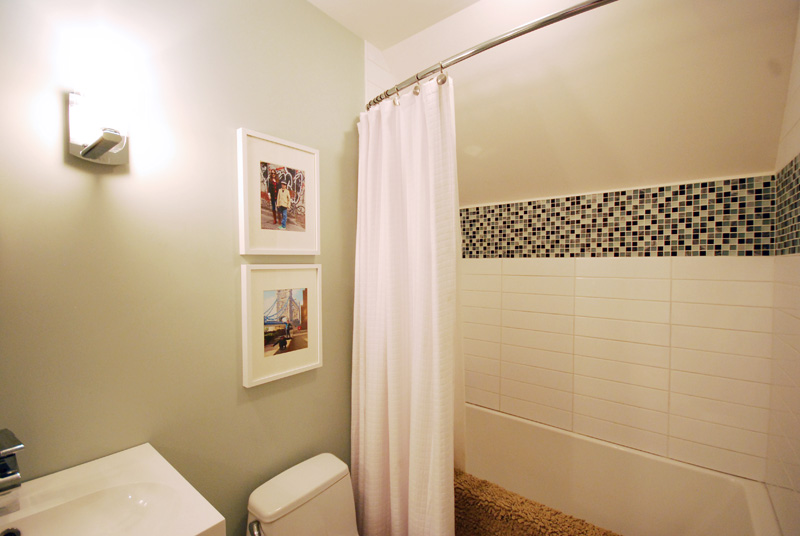
The last photo I took before heading home…. (I think this is Dug)
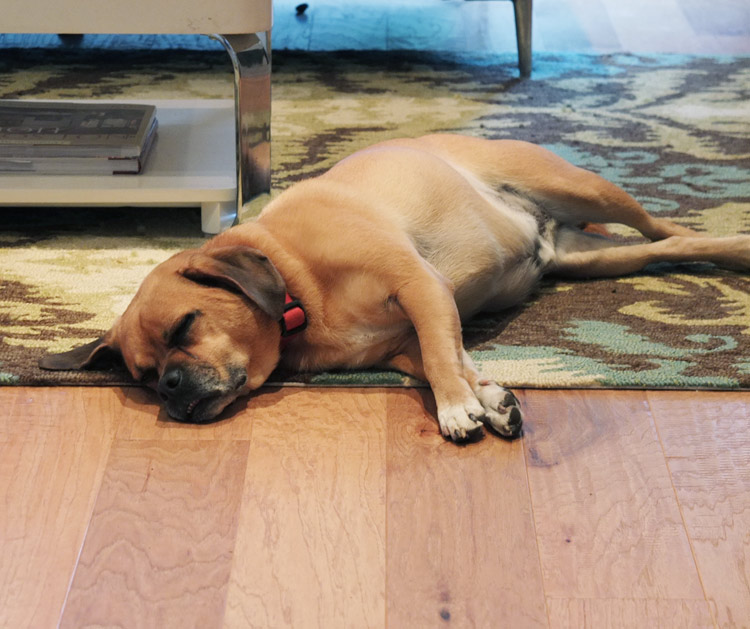
Another Glebe home tour – part 1
Posted on Fri, 14 Sep 2012 by KiM
On Sunday I had the honour of another personal tour of a home that is part of the Glebe House Tour this year. This home is quite a bit different than the last one (featured here and here) in that the structure of the original home was kept (but gutted) with a large addition in the rear. While I adored the first home I toured because it’s modern, this one is the best of both worlds – a mix of old and new. Kellie Major and Warren Newberry are the owners, and have renovated/built 6 homes of their own so far. They’re so good at it they left their jobs to start ReNew Homes, where they provide residential renovation project management and on-site support to homeowners who wish to renovate or build a custom designed home. (Maybe my husband and I should think about hiring them!) Kellie and Warren were awesome, their house is awesome, their dogs and kids are awesome….so why don’t I just get to the photos? (Note: The tour is this Sunday so hurry and get your tickets!! My husband and I can’t wait to tour them all.)
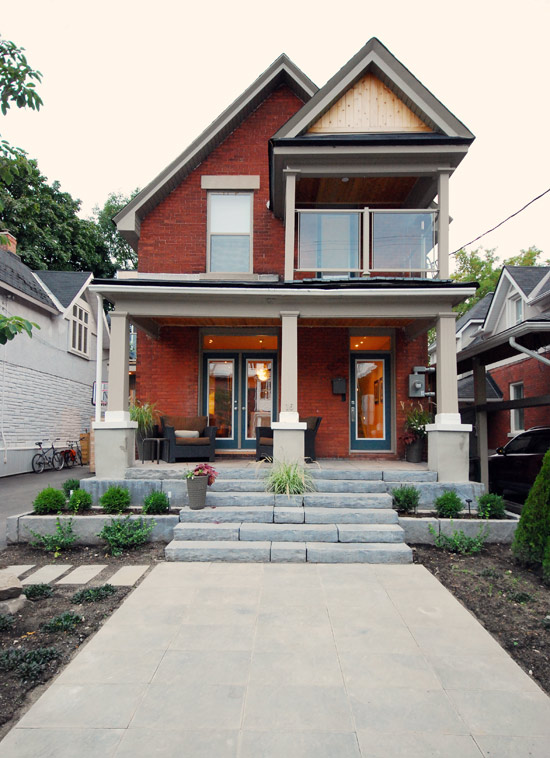
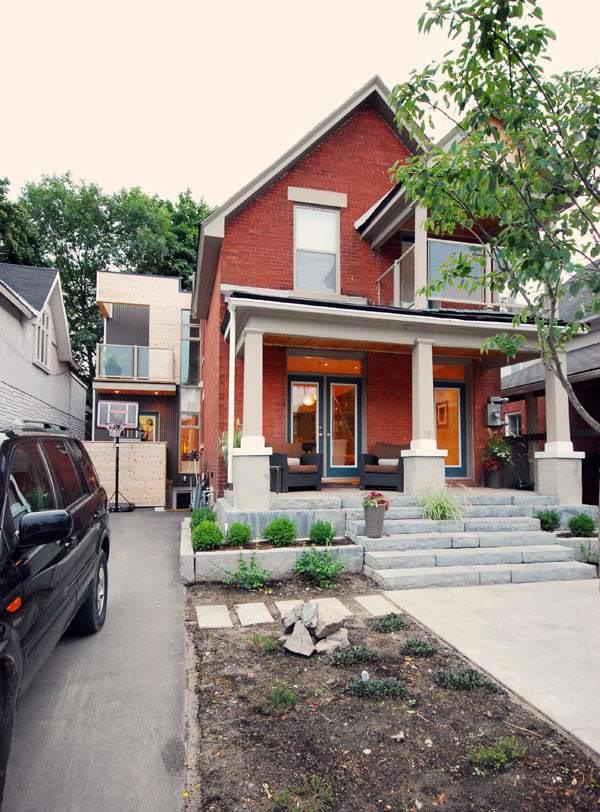
The lower level of the addition is an apartment (currently a temporary home for Kellie’s mom).
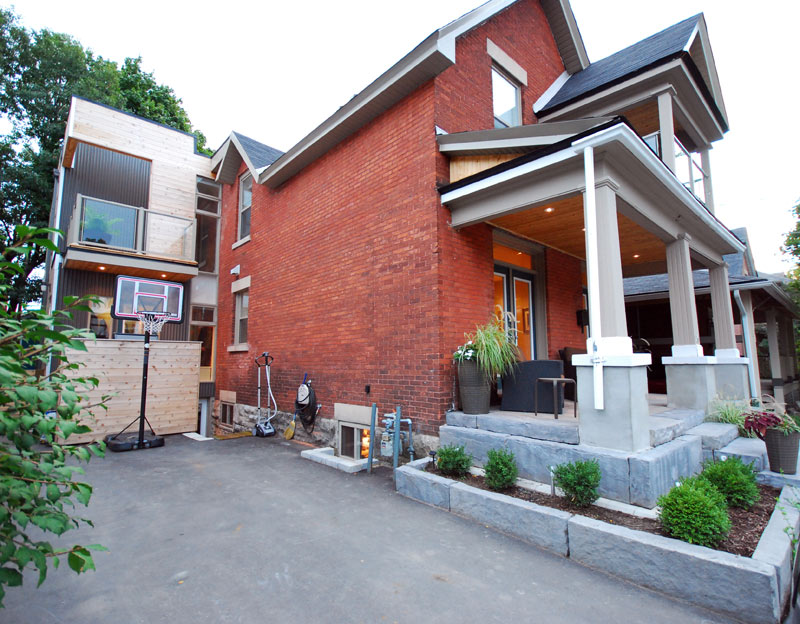
The balcony leads off the new master bedroom.
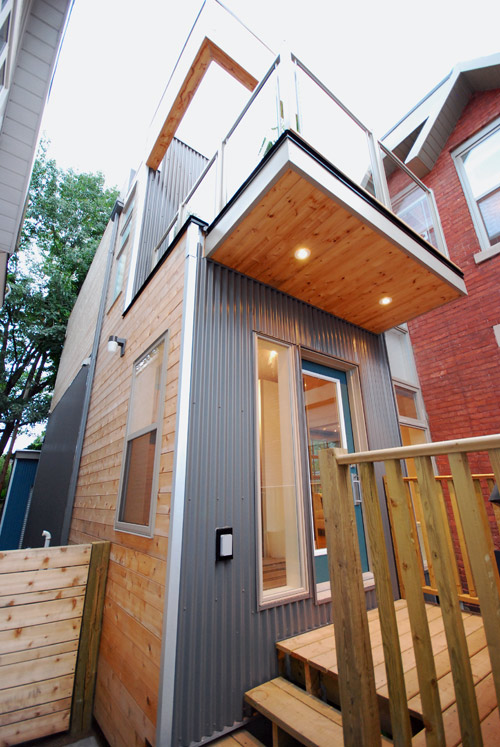
My husband fell in love with this shed (clad in Kellie’s favourite colour – teal).
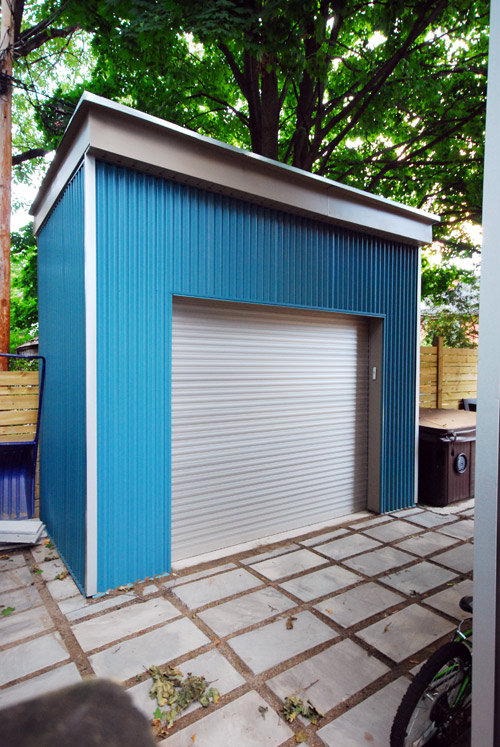
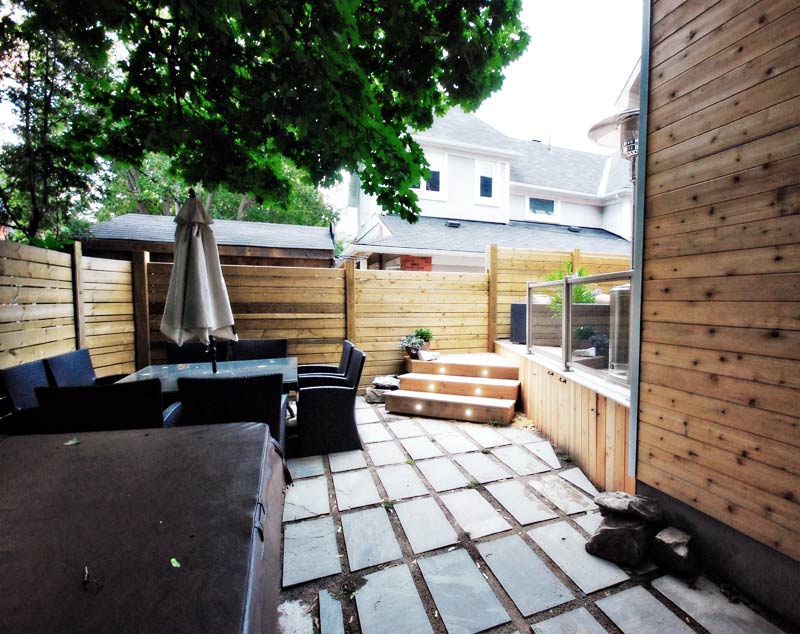
Kellie and Warren have used these glass garage doors in 3 of their homes and love them. I always thought the climate here was too cold for these but now I’m sold.
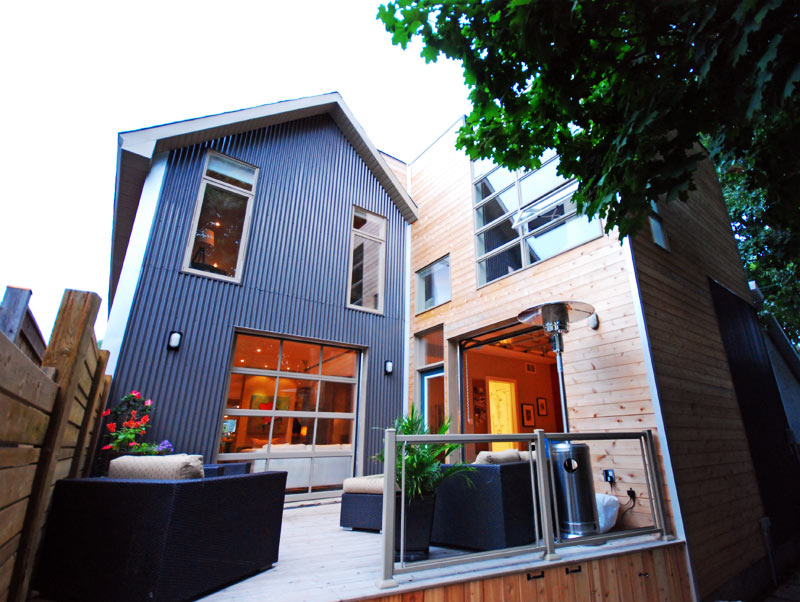
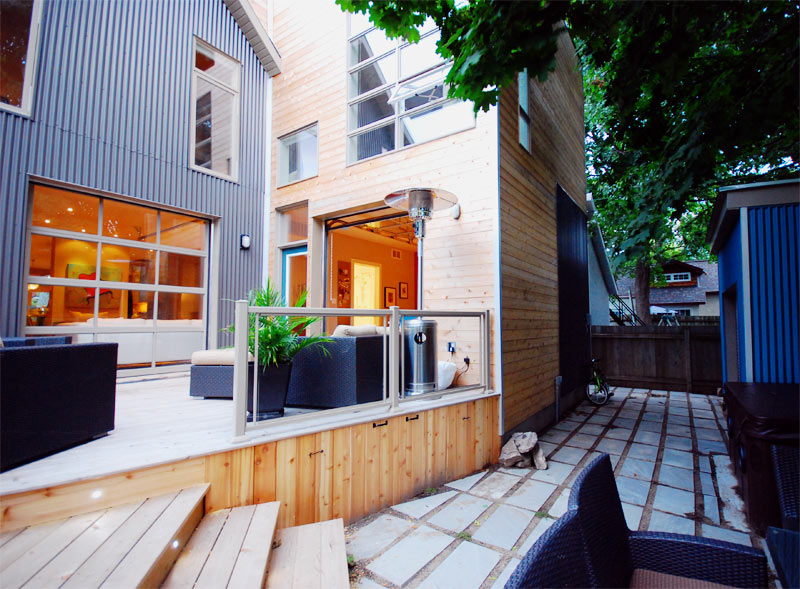
Now for the first peek of the interior. I took too many photos for one post so for now the dining room, kitchen and living room. Later today I’ll show you the remaining spaces.
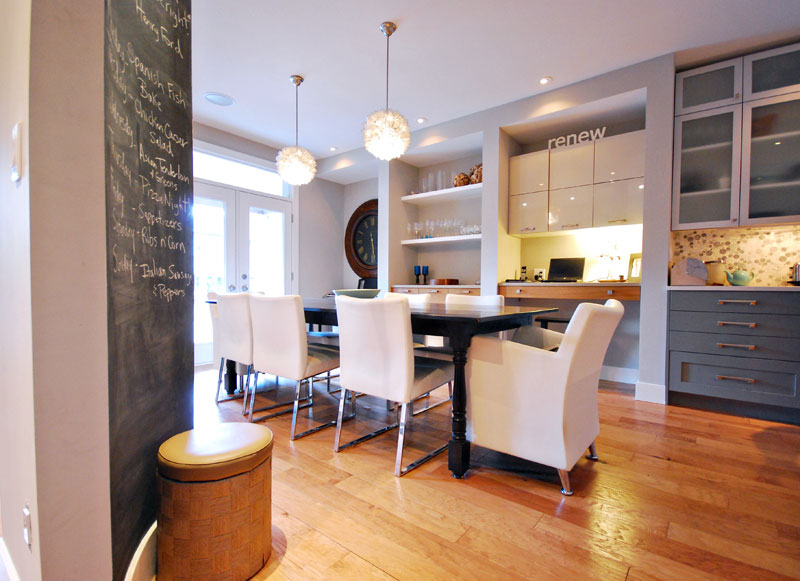
When you walk in the front door, the dining room is to the left. Love the large niches that house a keyboard, cabinets for dining table paraphernalia and a desk….and it leads right into the kitchen cabinetry. The floors are engineered hickory. The house has no furnace (crazy, I know) but is heated with radiant floor heating which is why they went with engineered wood.
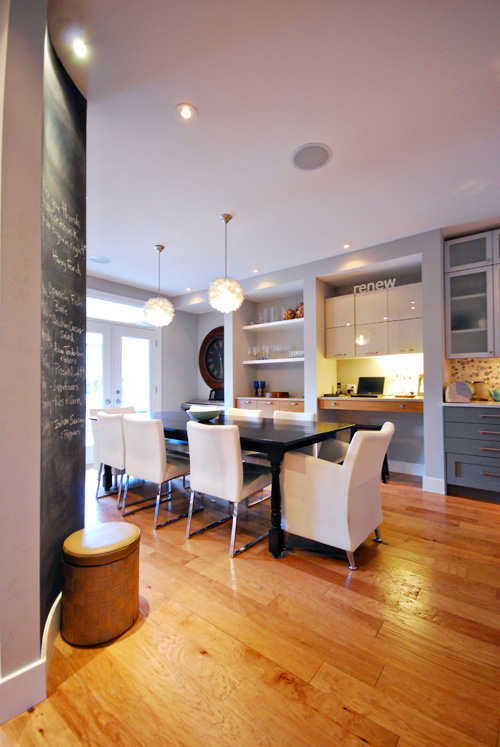
There was a support beam in the middle of the space, so a curved wall was created to house it and it turned into a chalkboard for the weekly meal plan.
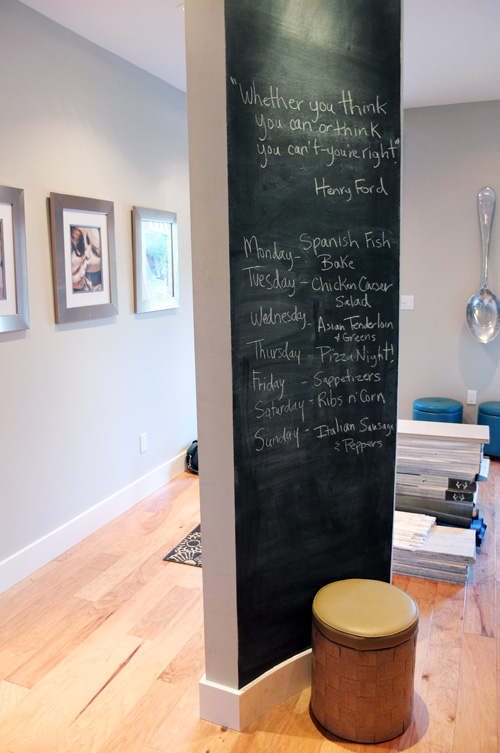
Behind the wall you can see stacks of boxes – tile for the master bathroom. Hopefully it’s all done for the house tour so I can see the final product!
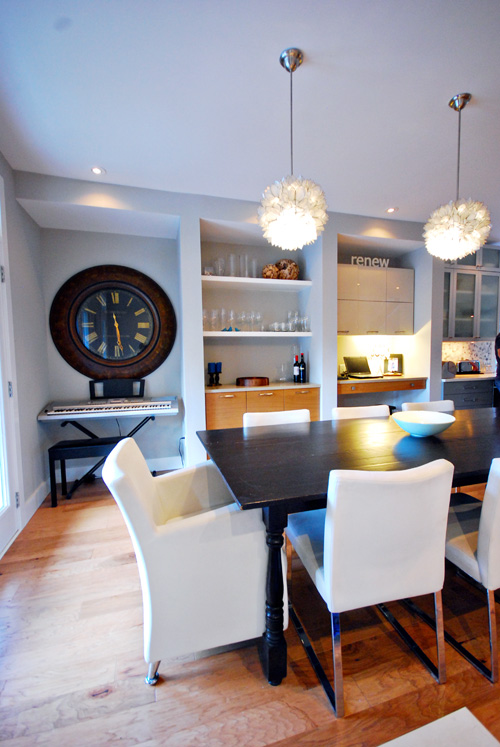
I guess I was enjoying the tour and conversation too much to get any decent photos of the full kitchen so my apologies that I only have a few of bits and pieces.
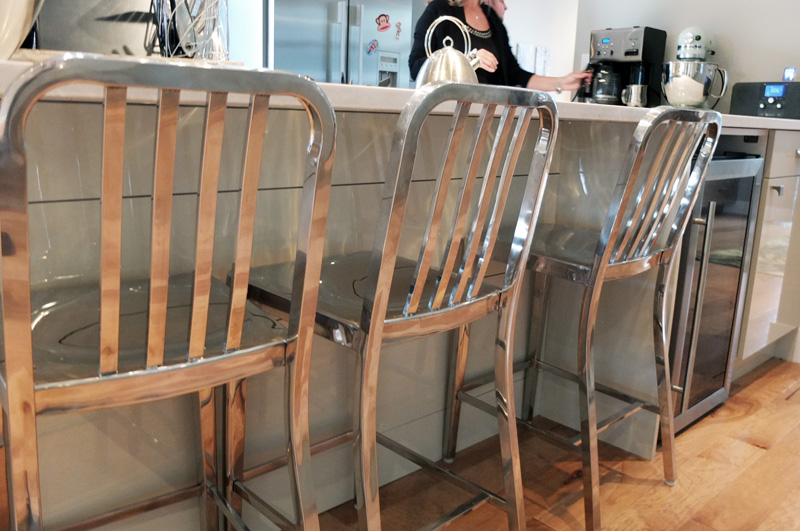
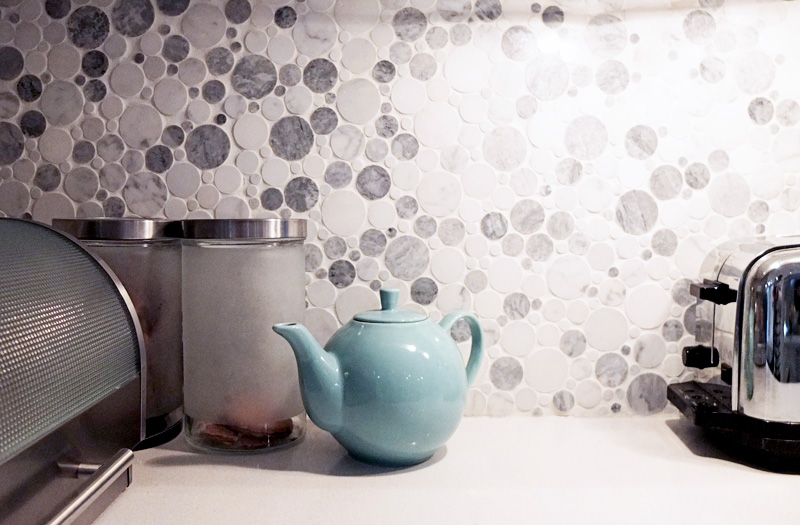
They have a really cool Miele range hood (they got at a serious discount because the store was closing) that moves up and down at the push of a button. Great for this couple who are tall, and short. 🙂
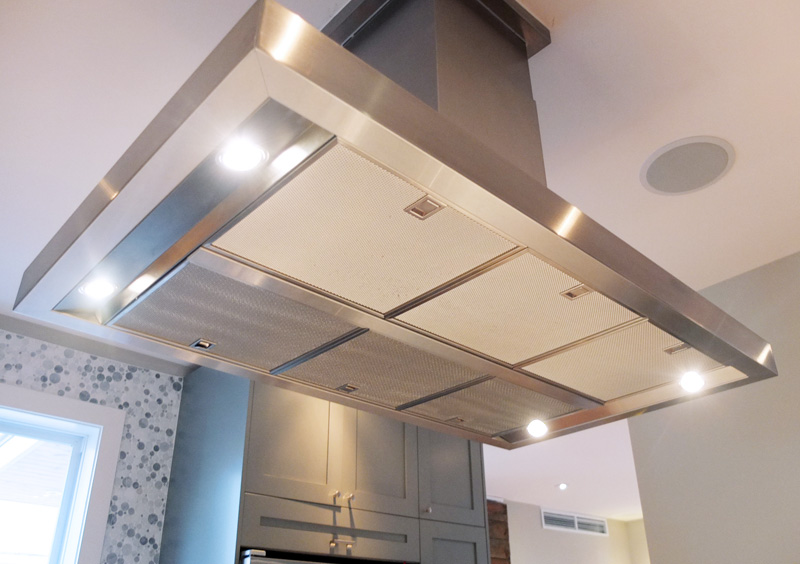
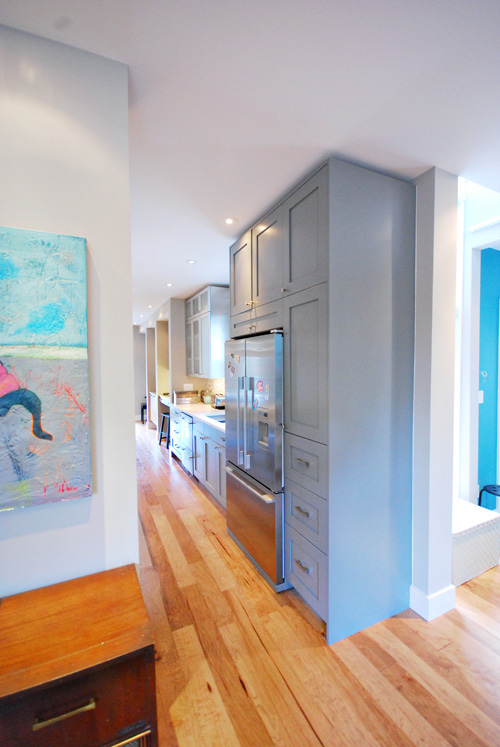
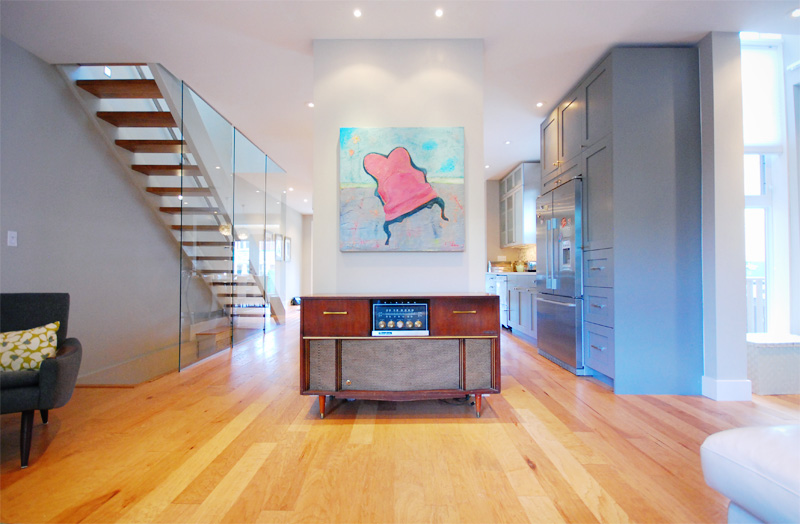
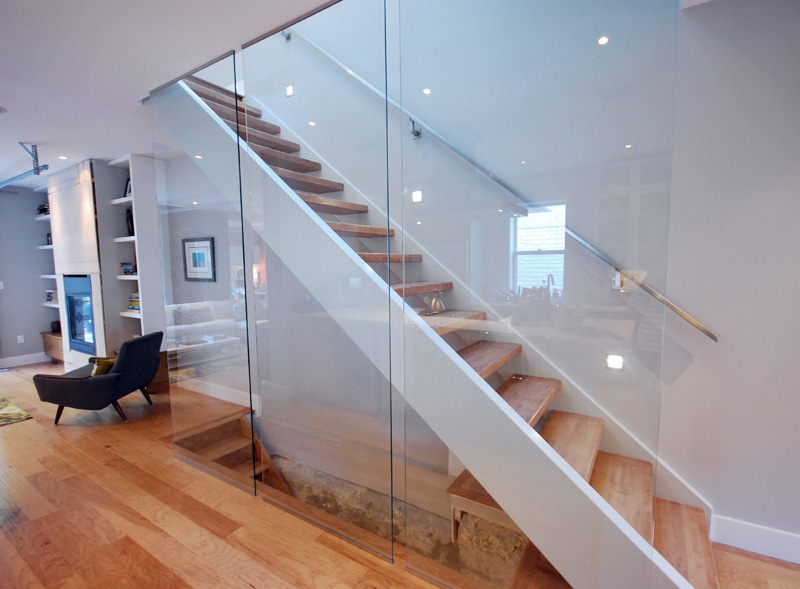
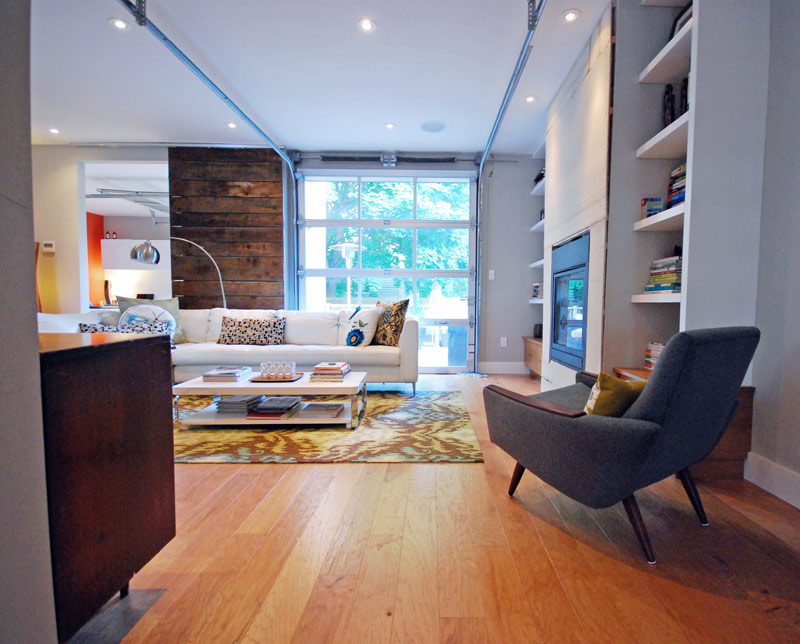
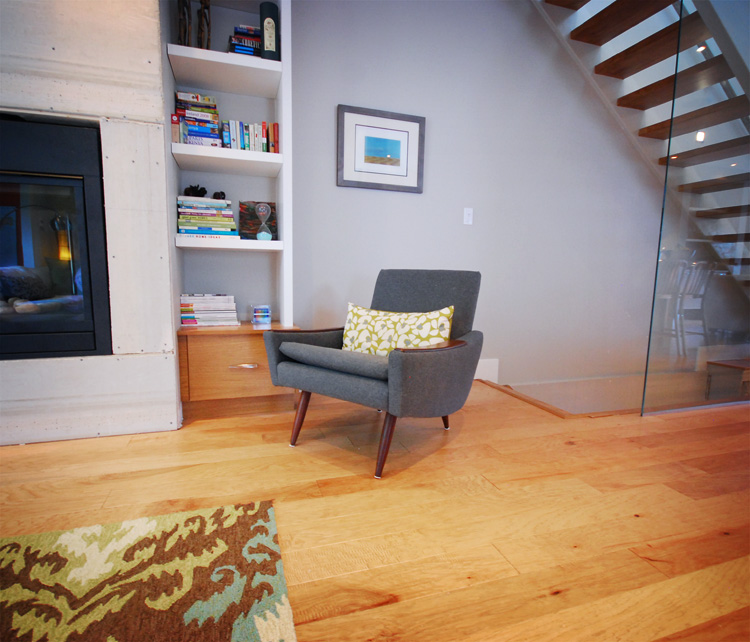
The cute retro chair was purchased at White Monkey – a local vintage shop I adore. They carry the coolest art deco pieces. (The fireplace is a work in progress – the tile it will be clad with is going to look SWEET!)
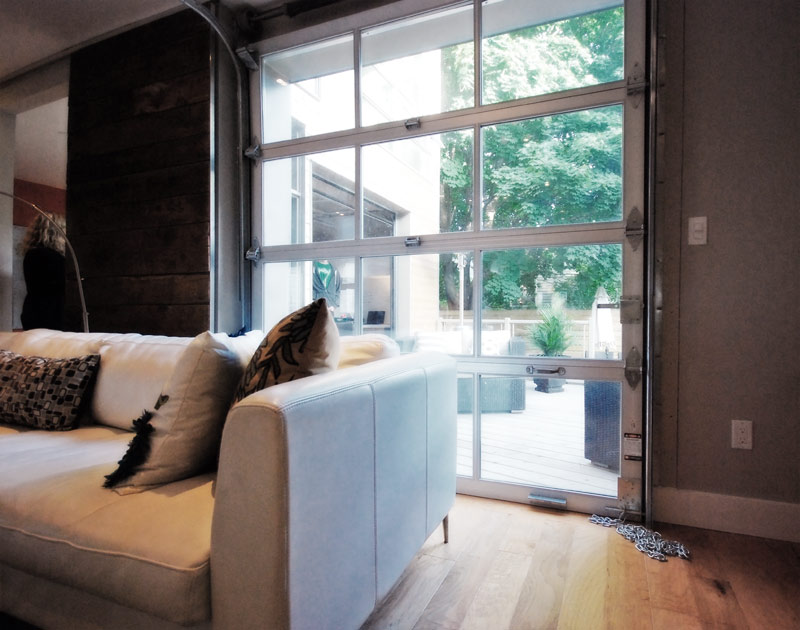
One of the 2 garage doors (you can see the other in the background). Fantastic!
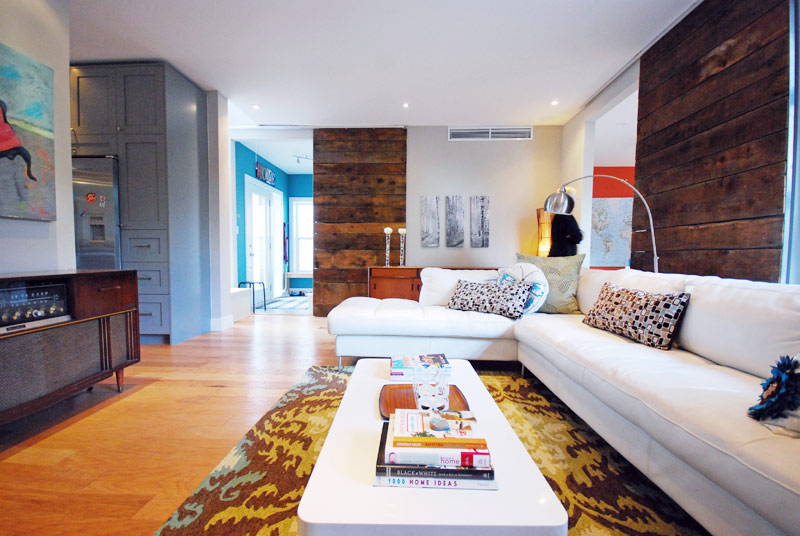
Wood from the walls that were torn down were used to make barn doors. I am SO doing this when we wreck our house – the wood behind the drywall in my home looks just like this.
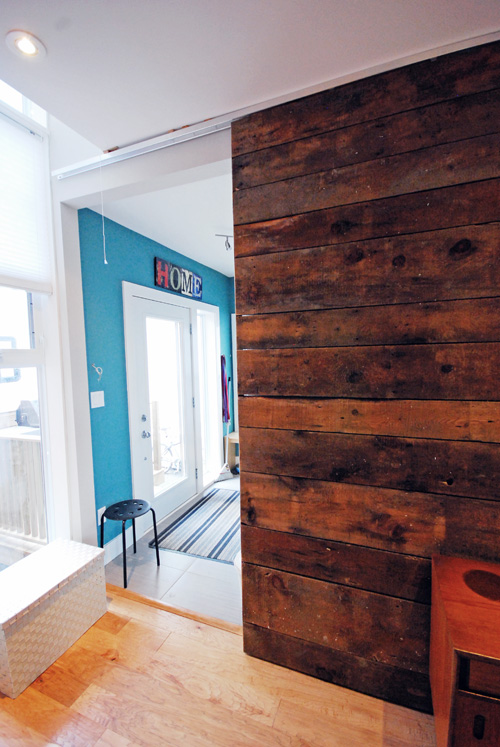
The mud room is beyond this barn door and is used as the main entrance (for the residents).
More to see in a bit so stay tuned!!!
CSD Architecten
Posted on Thu, 13 Sep 2012 by KiM
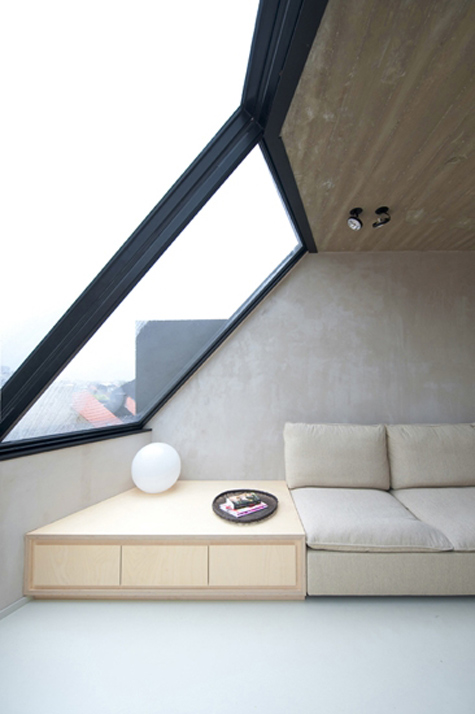
Britt Crepain, Stefan Spaens and Joep Debie are the super creative architects that make up CSD Architecten, based in Antwerp, Belgium. I love all the funky details in each space – especially the steel, deep ledge windows of the slatted wood home.
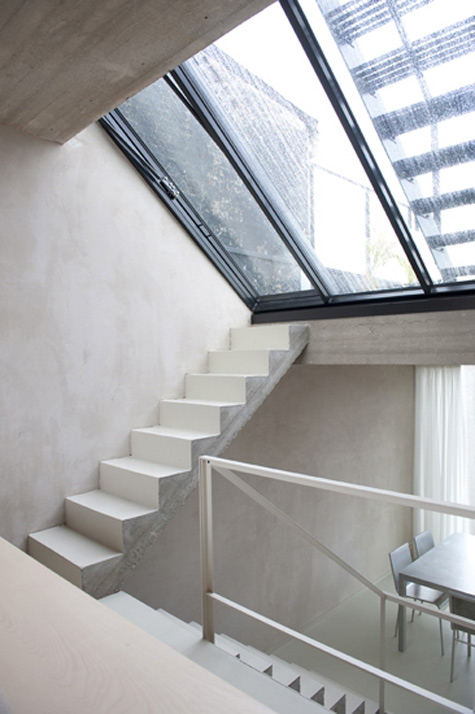
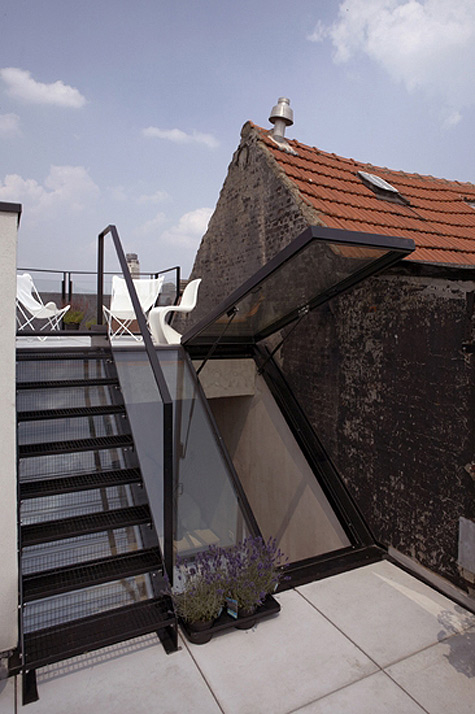
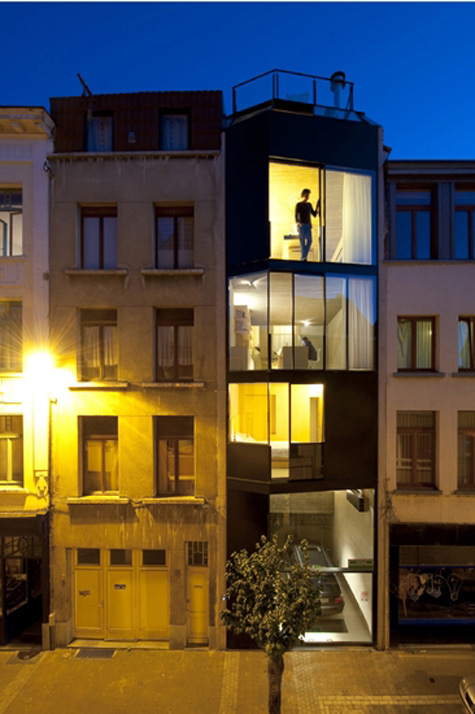
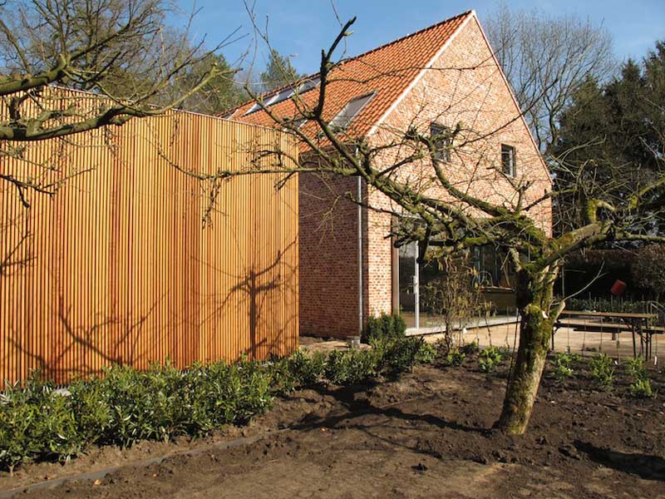
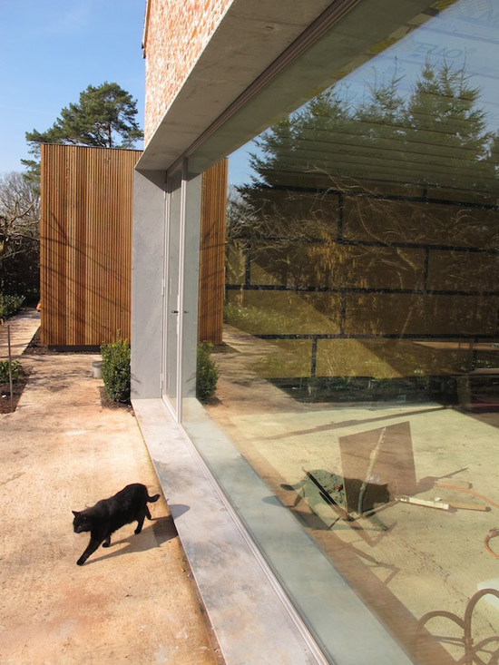
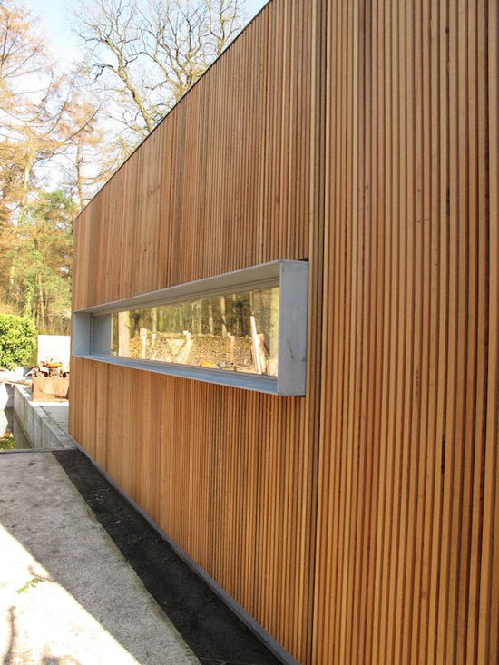
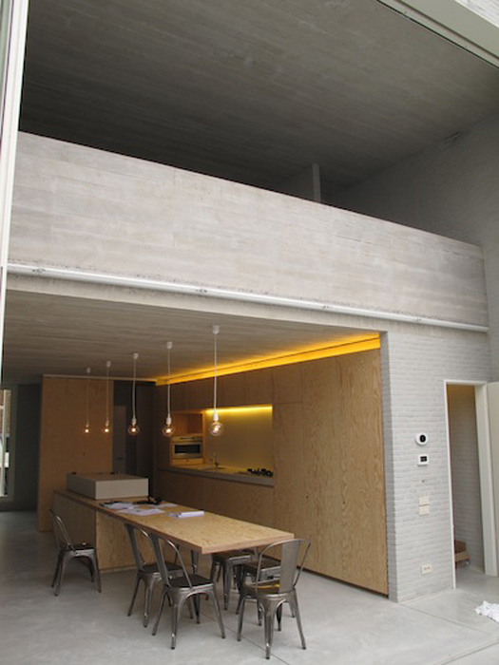
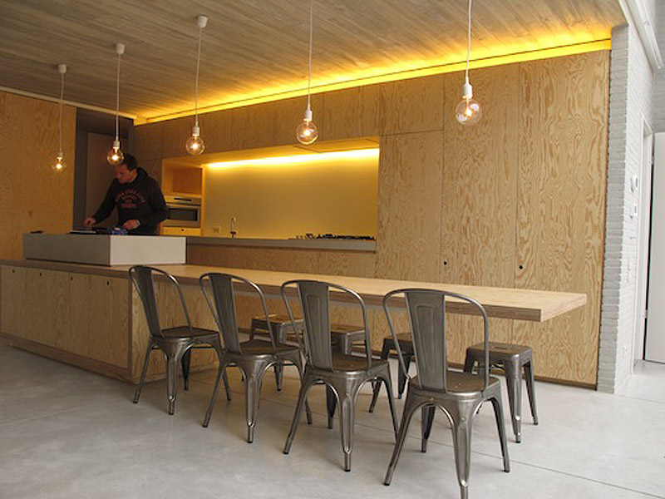

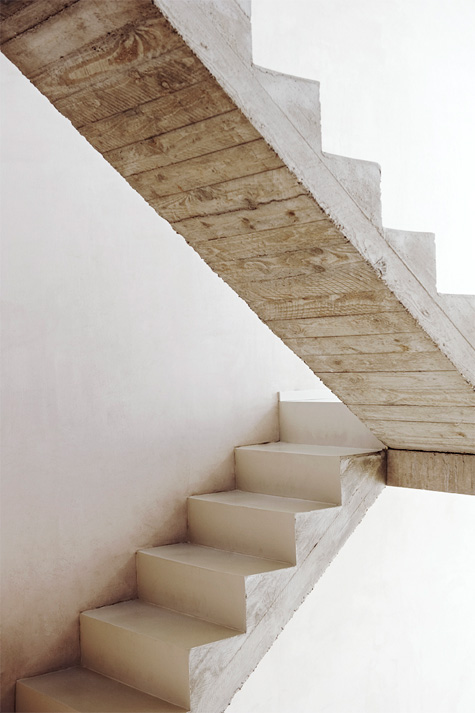
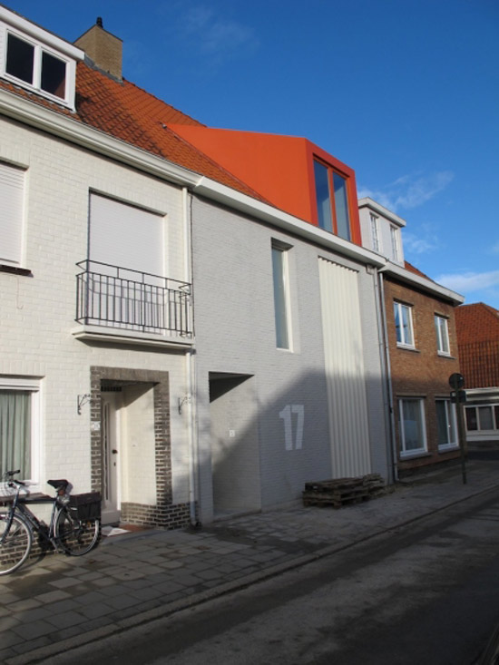
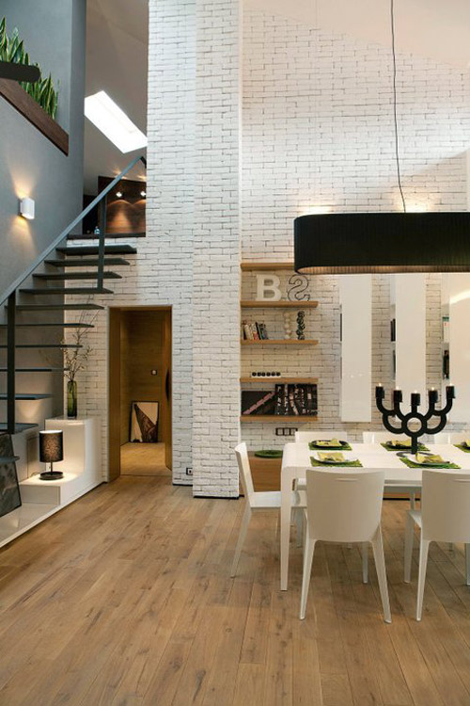
I’d like to introduce you to a very talented interior and product design firm based in Sofia, Bulgaria called Fimera. They excel at creating modern spaces that are classy and perfect for entertaining – and living. And anyone who uses a Maarten Baas for Moooi Smoke chair in their spaces is A-OK with me. 🙂
