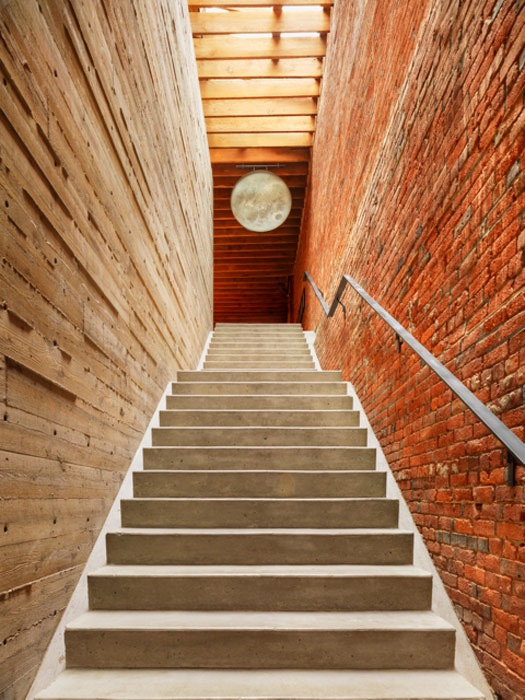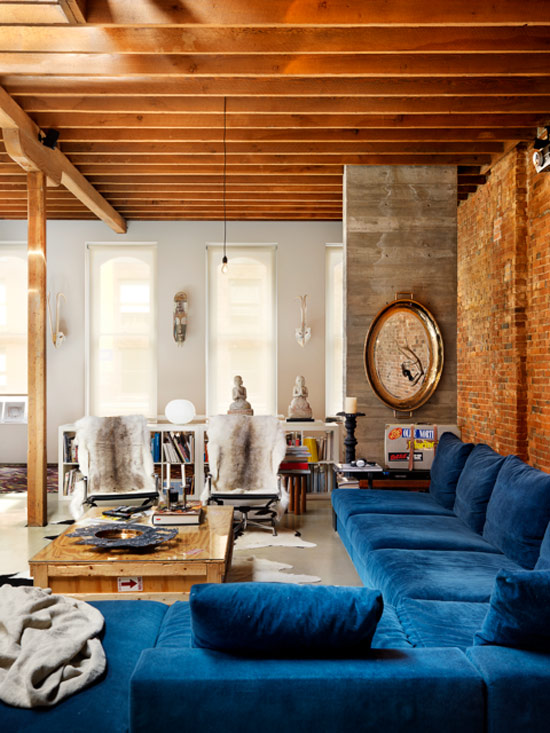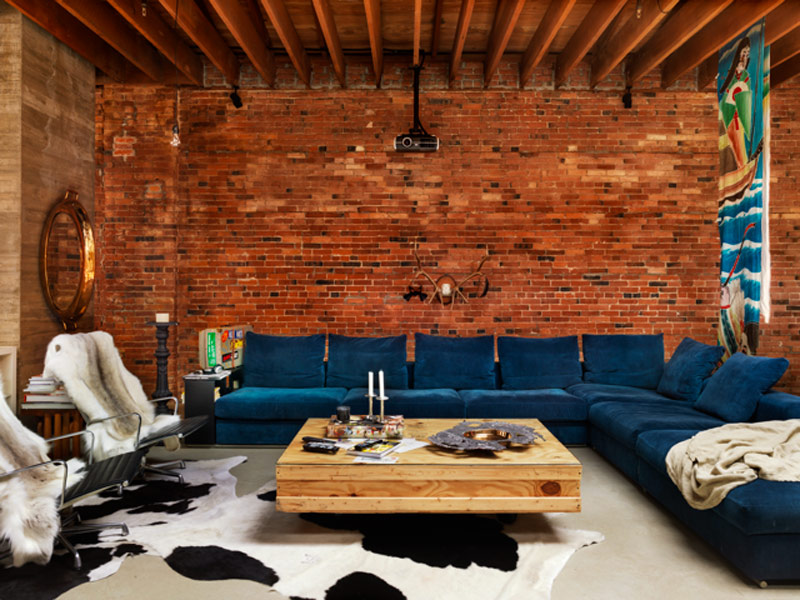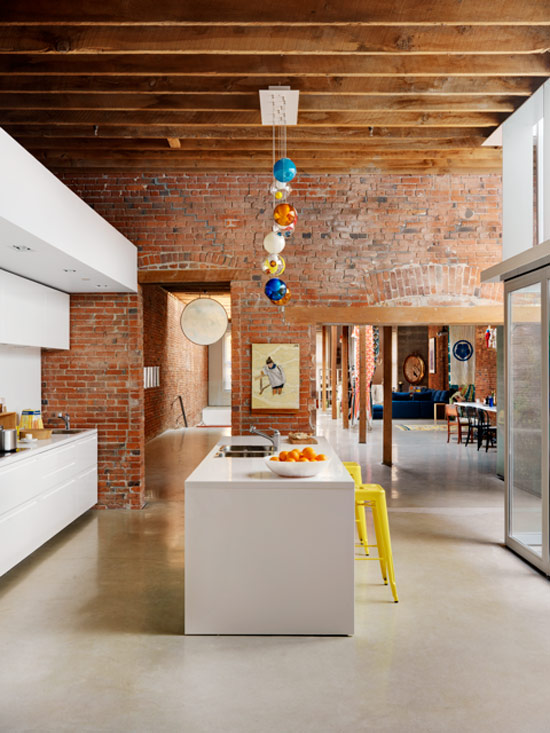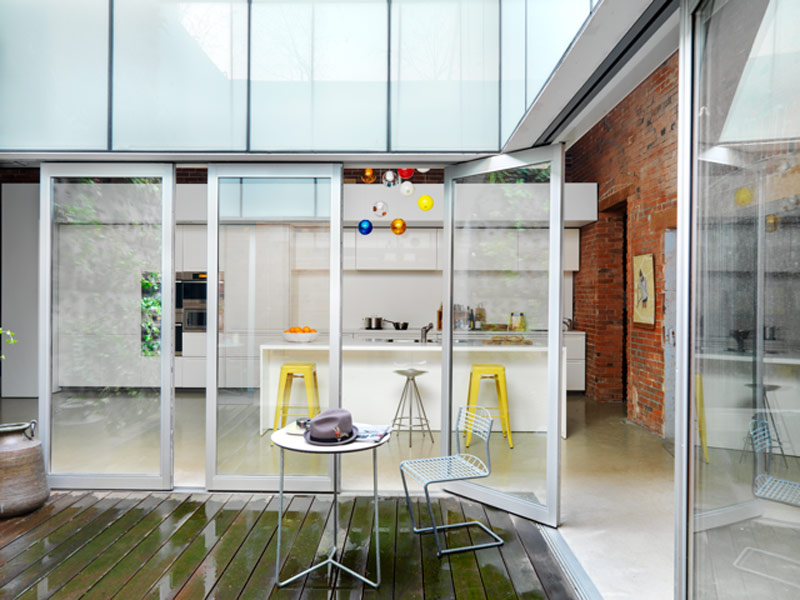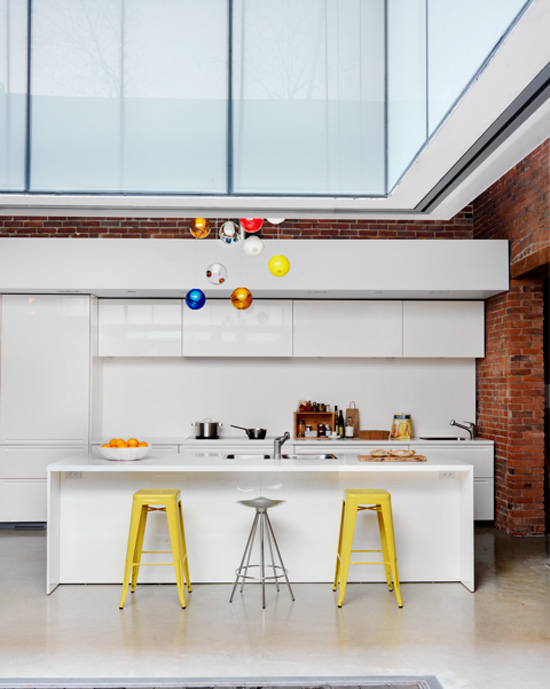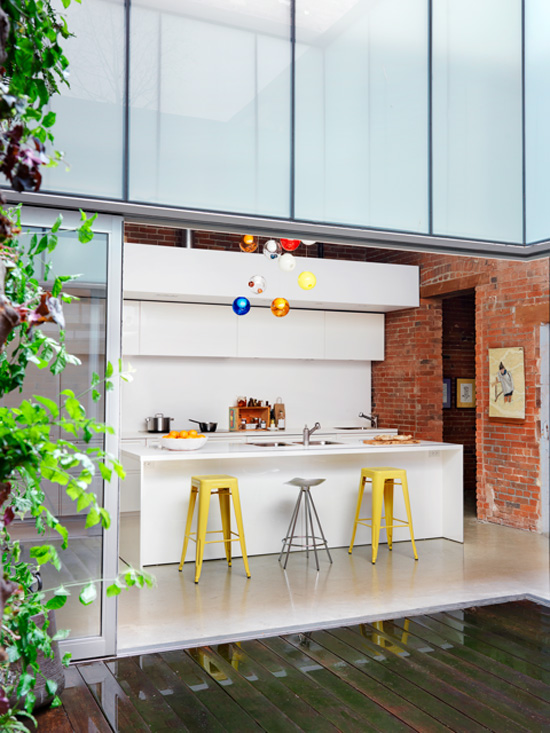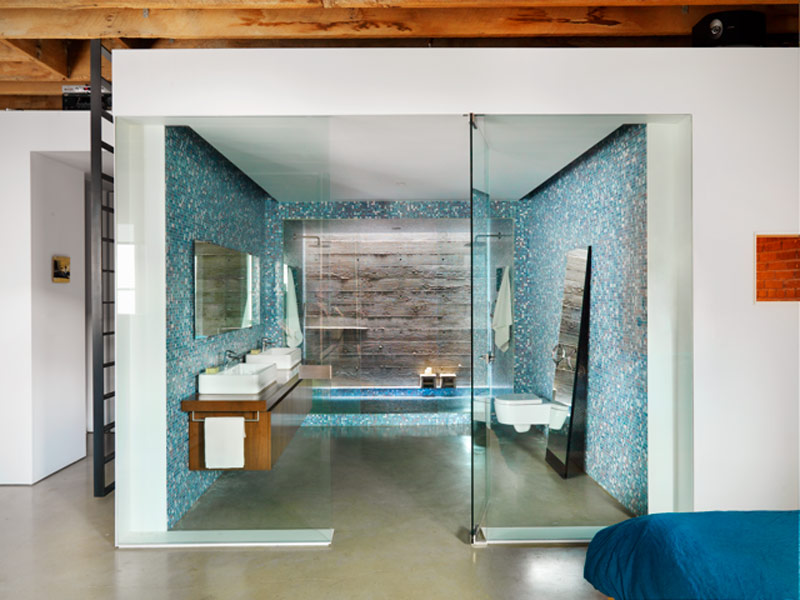Displaying posts labeled "Modern"
Design King
Posted on Mon, 6 Aug 2012 by midcenturyjo
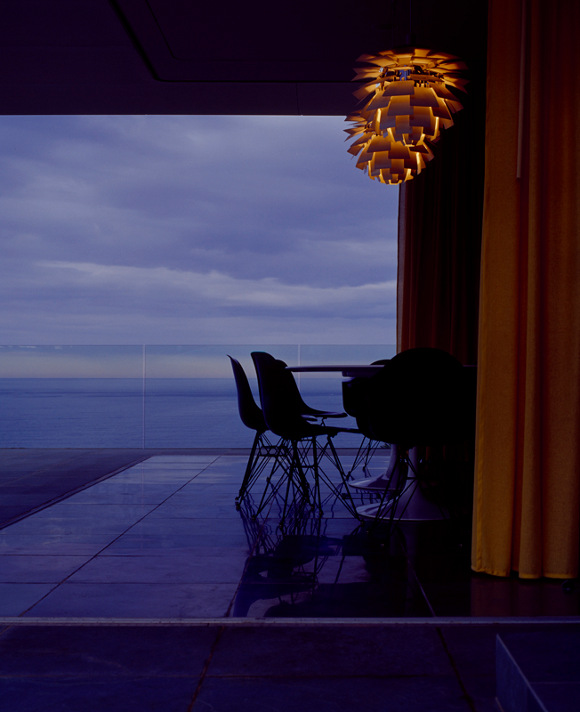
Beautifully designed and crafted houses. It seems obvious what an architect strives to achieve. Homes that seamlessly fit their site and their owner’s needs. Two homes today from Jon King of Design King Company. Timeless and clever, practical and specific with a wonderful sense of place. A celebration of the external and a revelling in the internal and private. The first home at Palm Beach has a sense of drama, almost a stage presence. The second, a family home at Coogee turns inwards and provides a sanctuary, a private wonderland for those who live within.
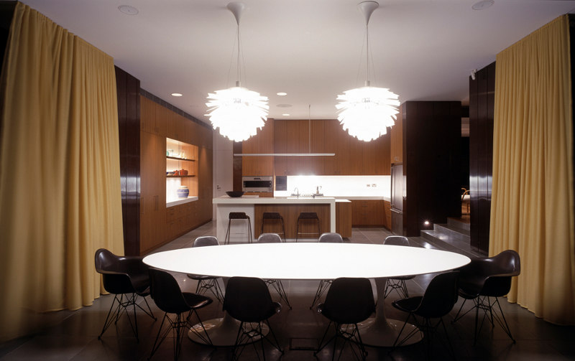
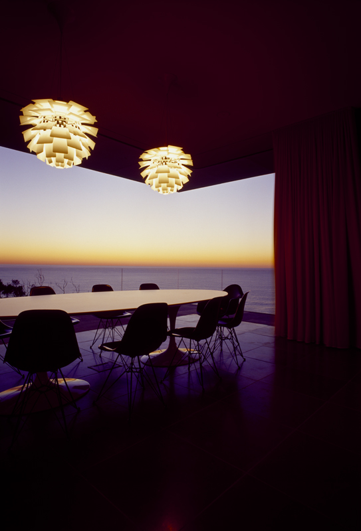
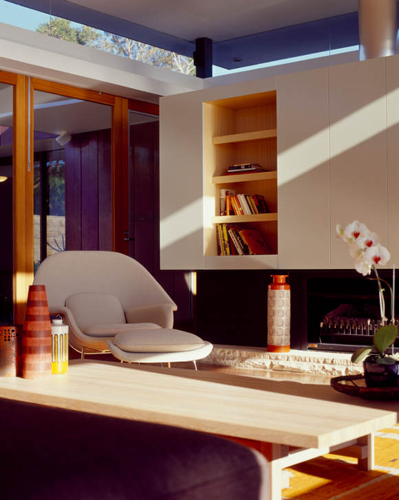
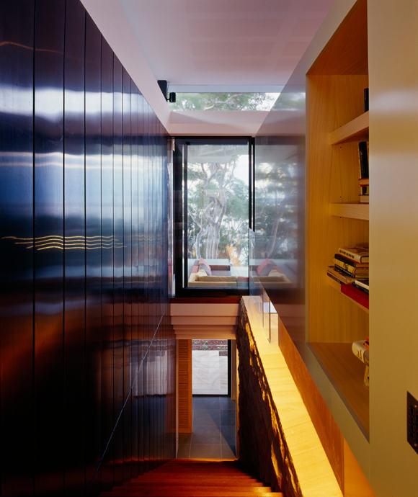
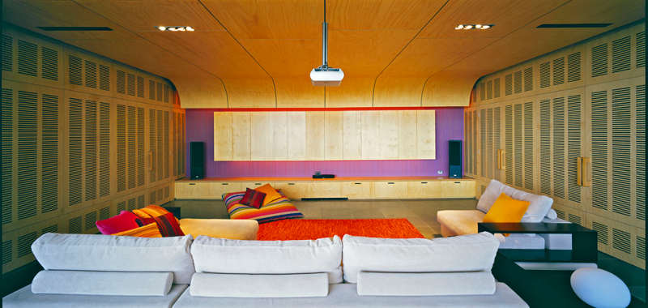
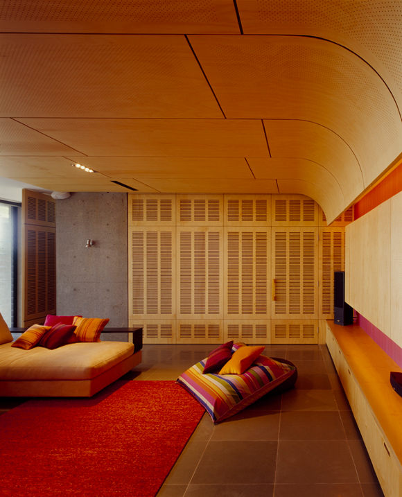
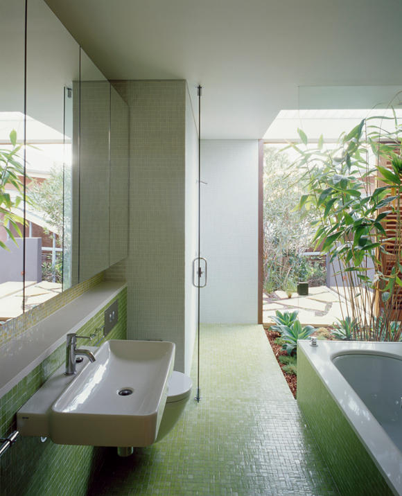
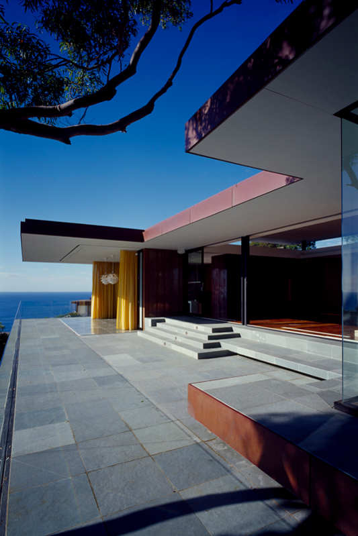
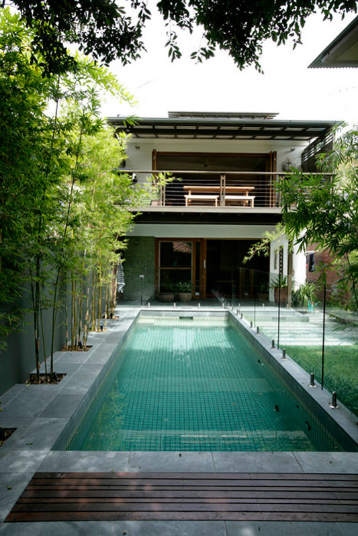
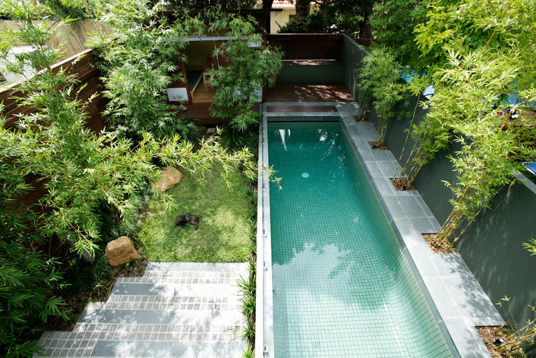
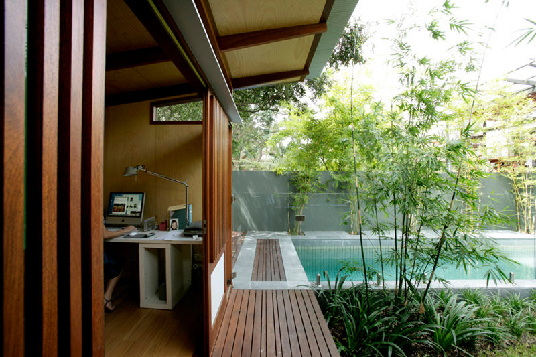
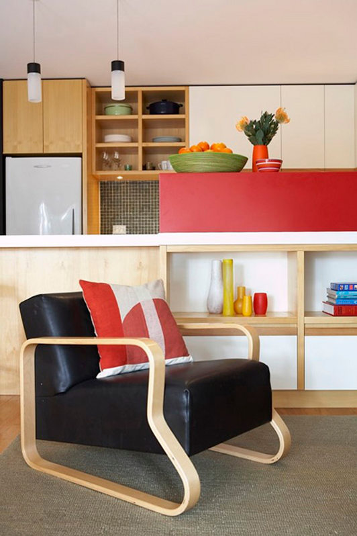
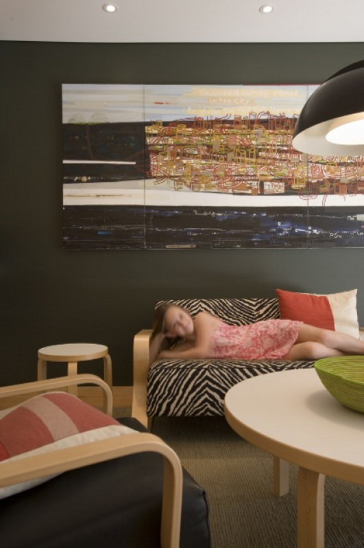
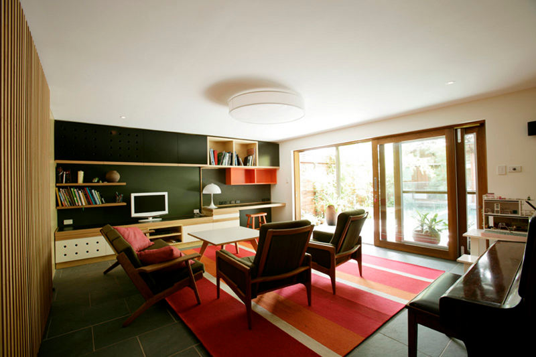
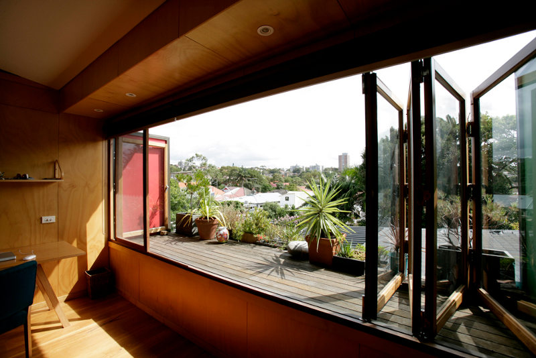
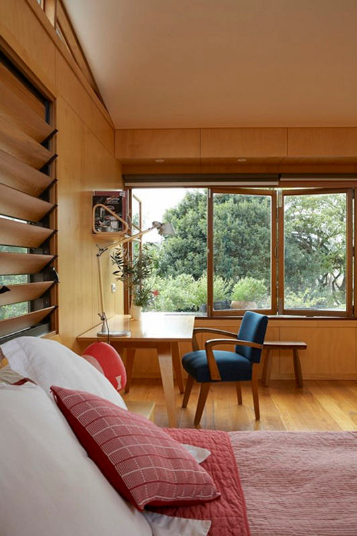
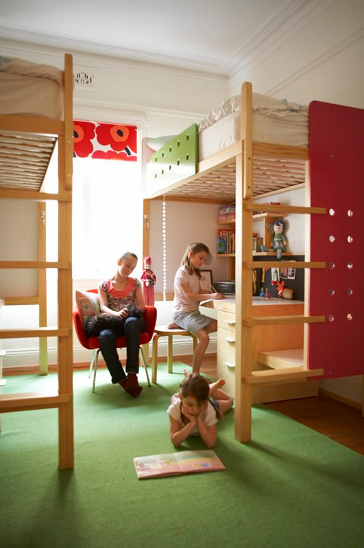
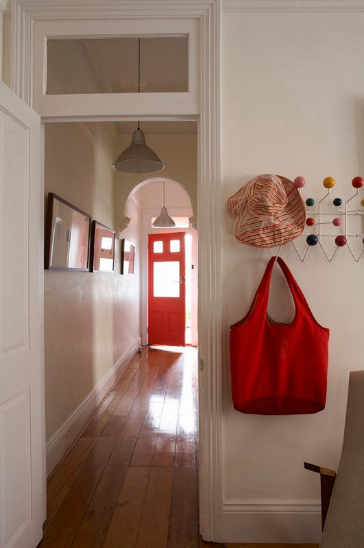
Contemporary from Chelsea Hing
Posted on Thu, 2 Aug 2012 by KiM
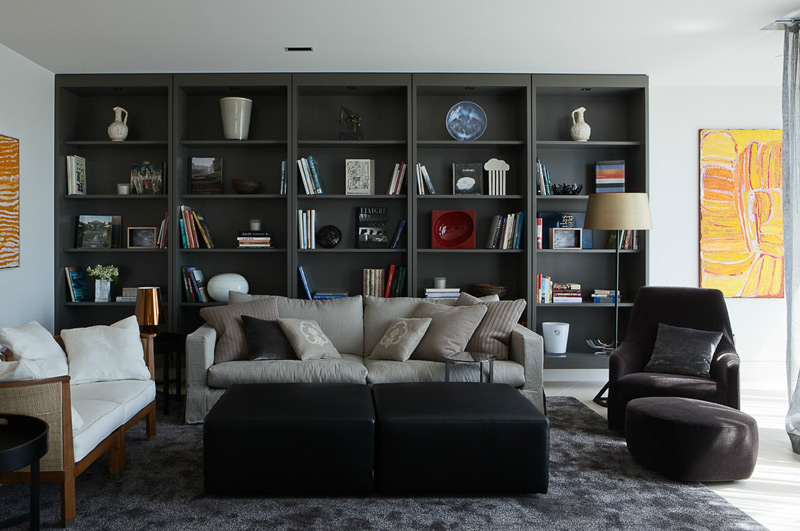
Here’s one more home designed by Melbourne’s Chelsea Hing. It’s a bit less modern than the last one, but I adore this one because of all the gorgeous Australain aboriginal artwork. I have a slight obsession I have to admit. I’d love a collection of black and white pieces one day…
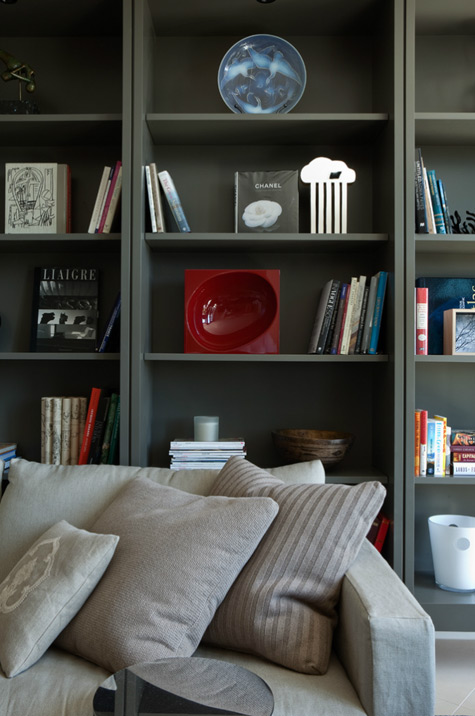

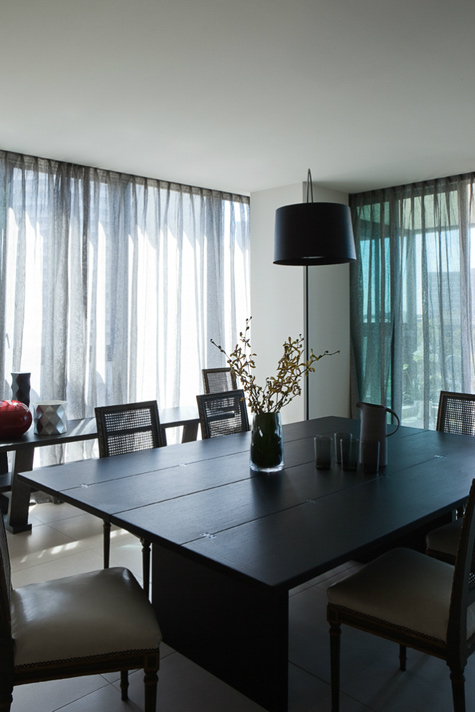
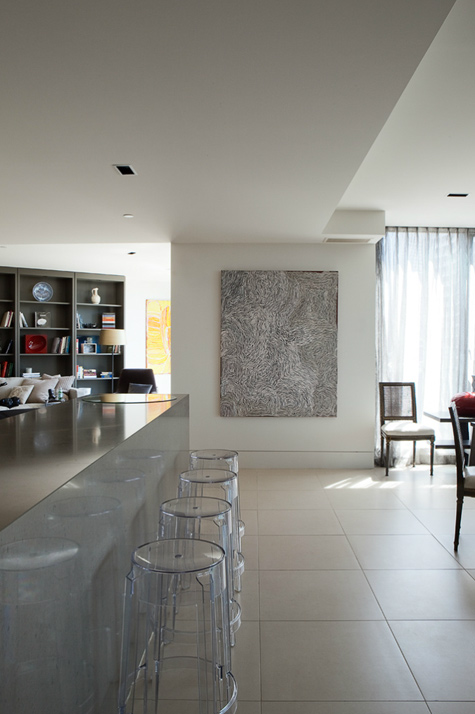
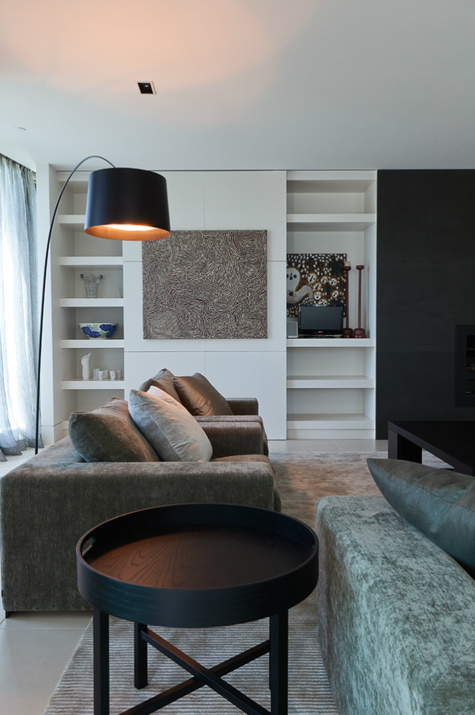
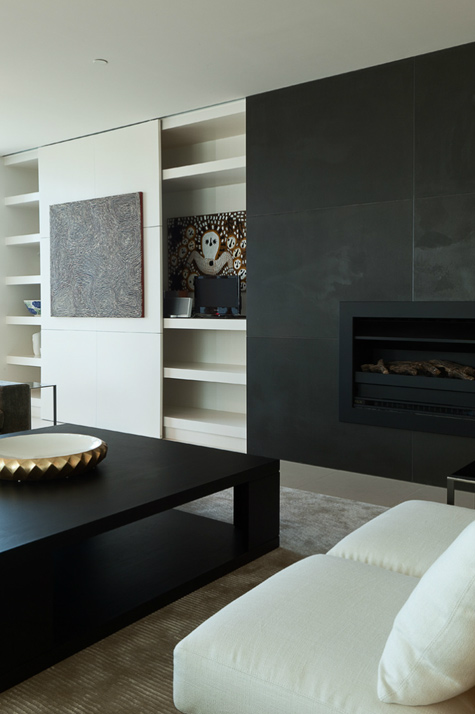
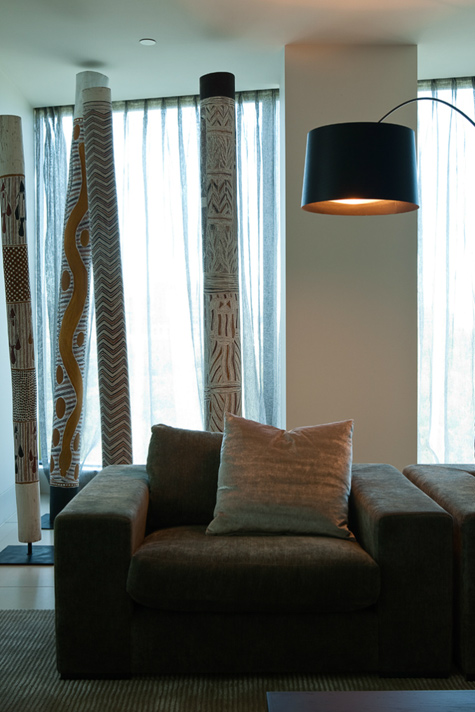
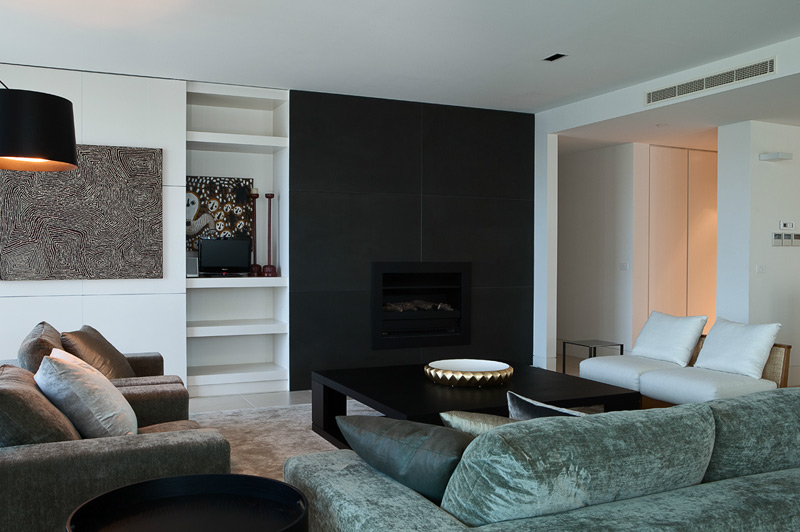
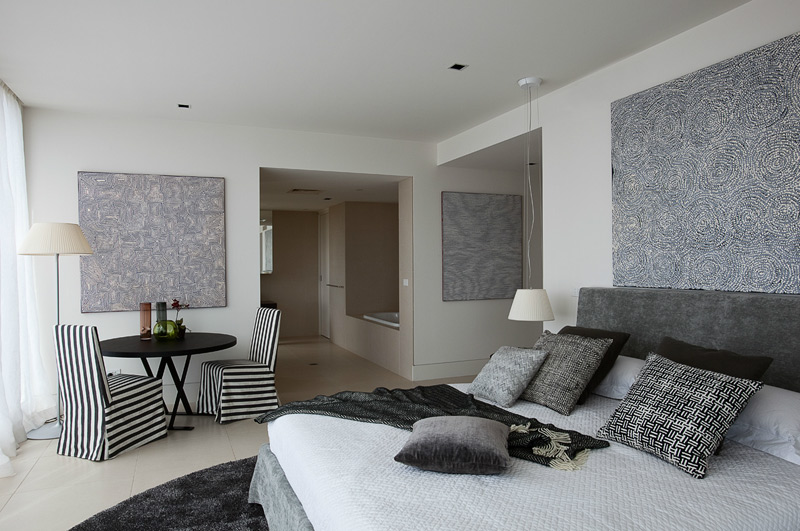
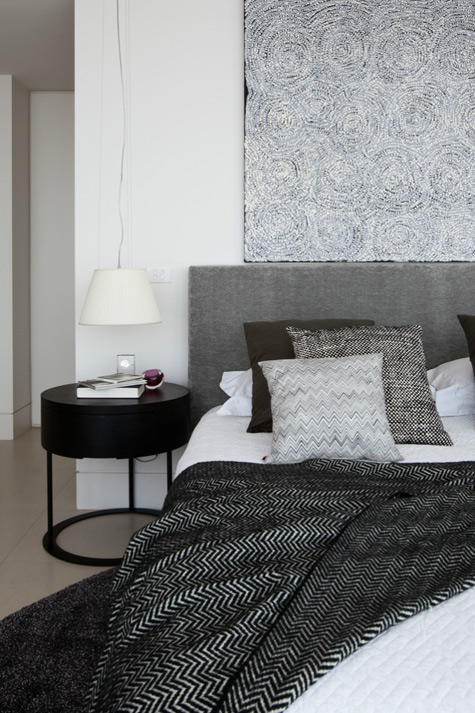
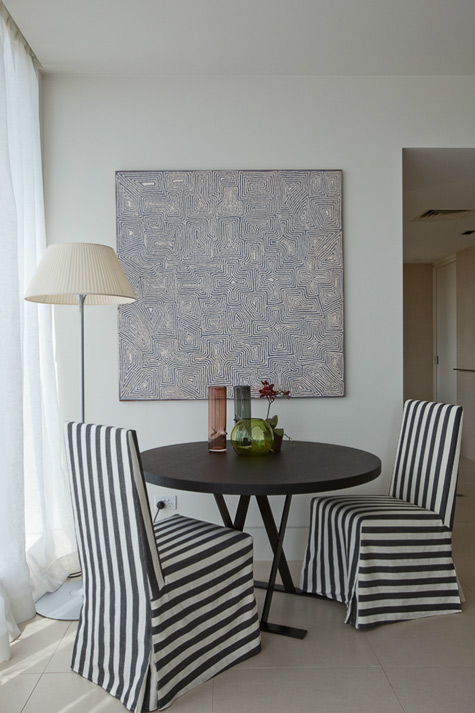
Modern from Chelsea Hing
Posted on Thu, 2 Aug 2012 by KiM
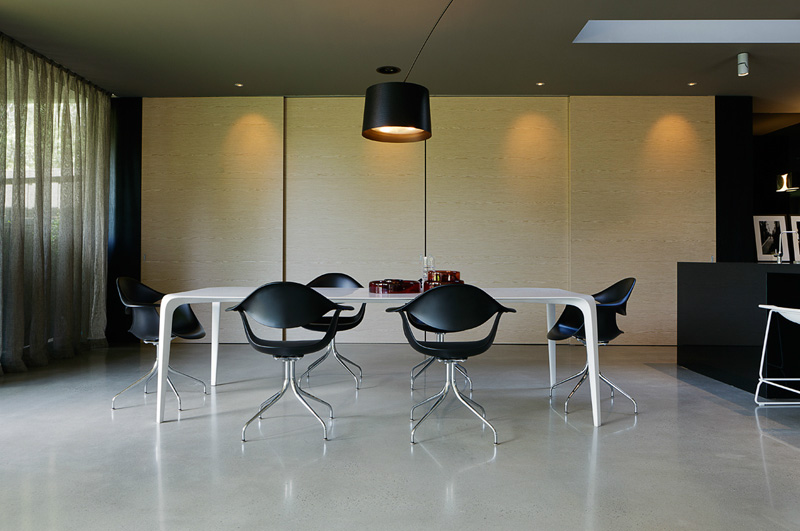
Melbourne based interior designer Chelsea Hing is very versatile – check out an eclectic apartment (and restaurant) and a country-style home that Jo featured here in the past. Now it’s time for some modern touches, but what I love is that it’s not over the top modern. With the addition of some whimsical artwork (including a David Bromley piece), billowing curtains and a funky sofa pit in the media room, it’s a not-so-serious take on the style. And of course, how fab to have those moveable walls to open the indoors to the outdoors. (Architected by Richard Kerr)
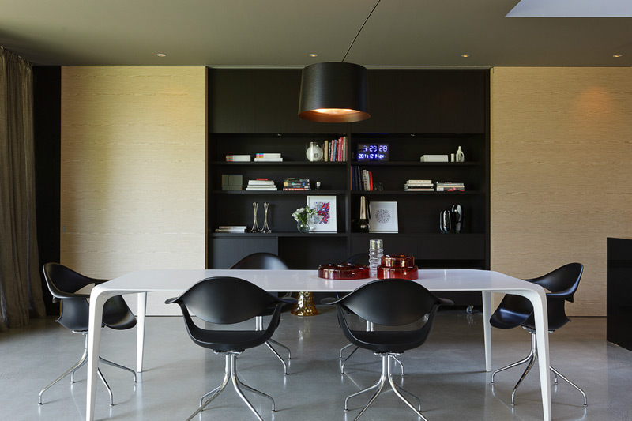
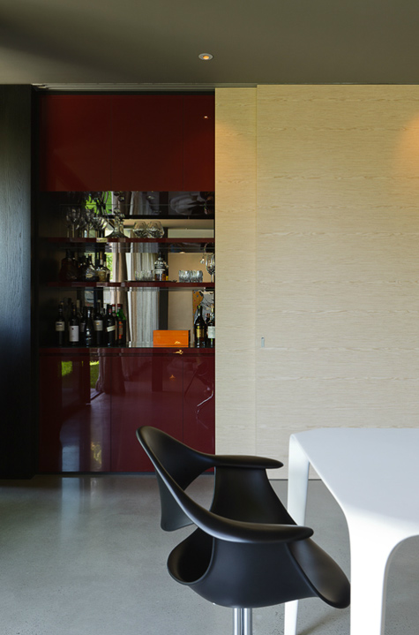
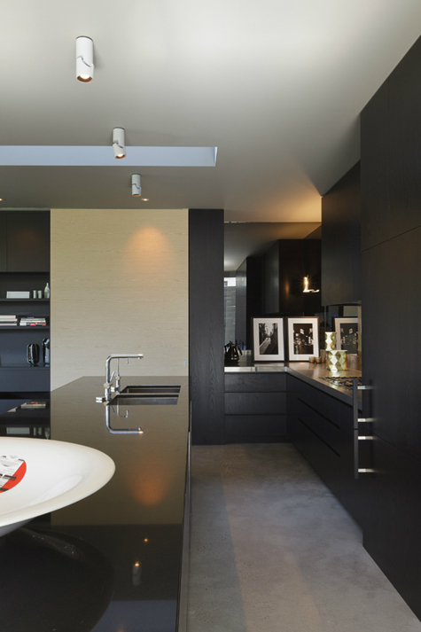
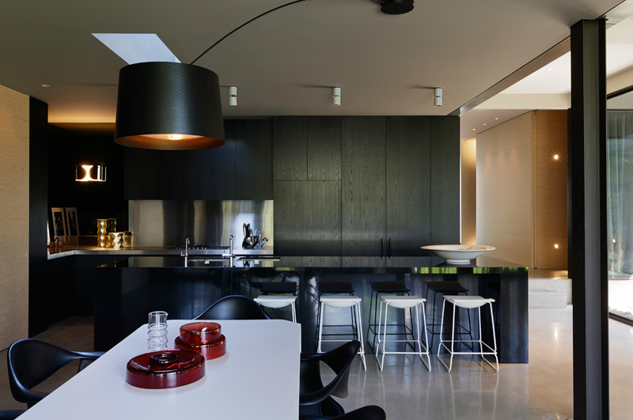
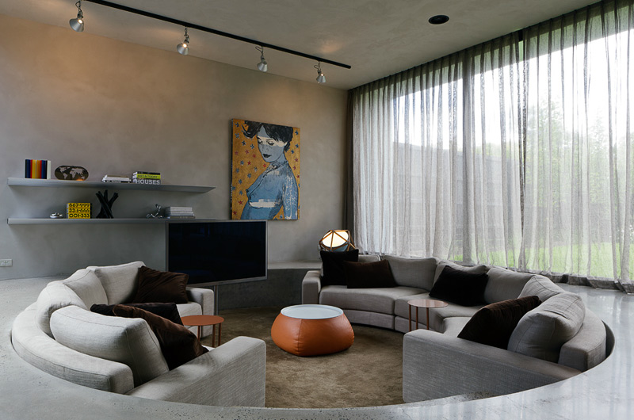
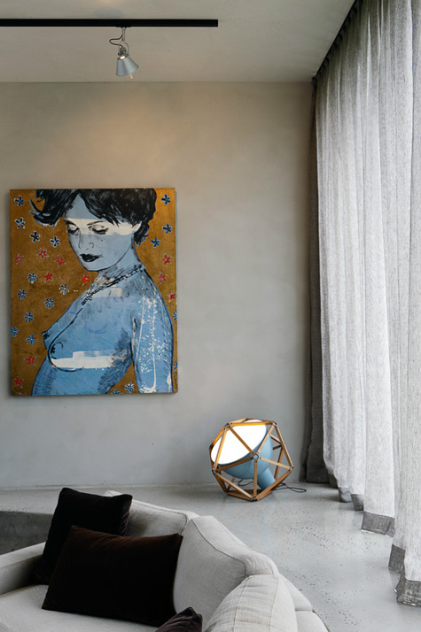
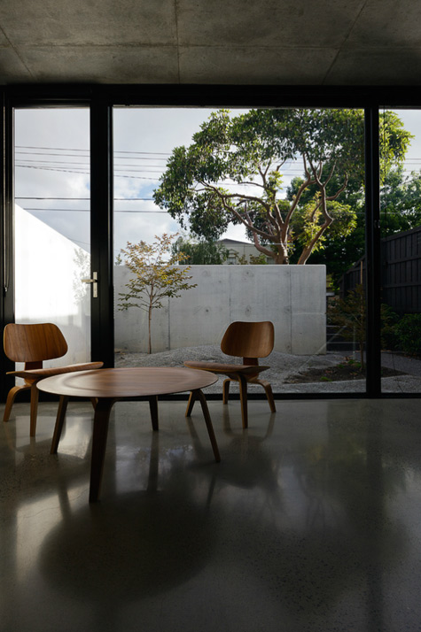
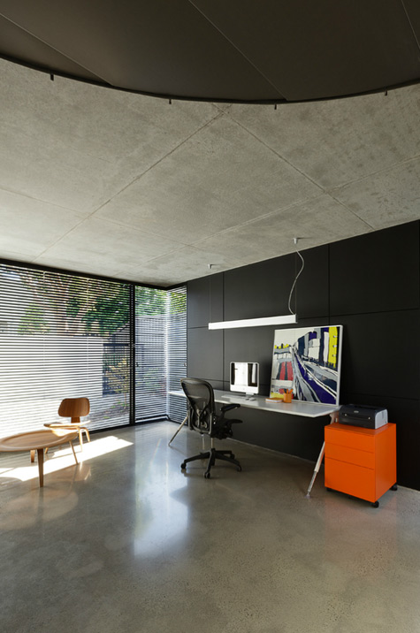
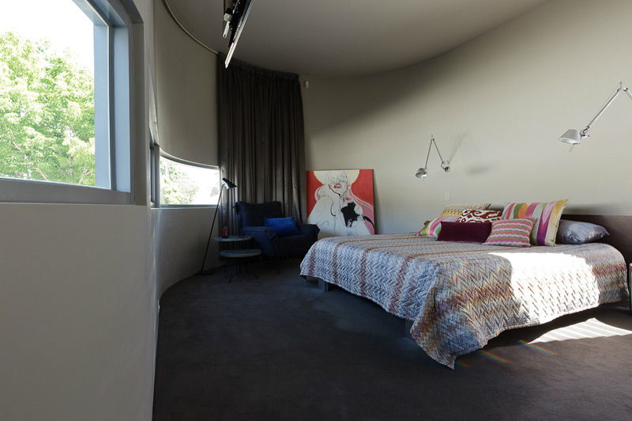
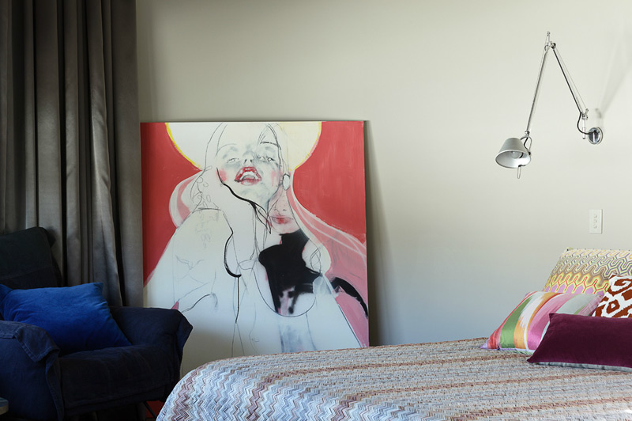
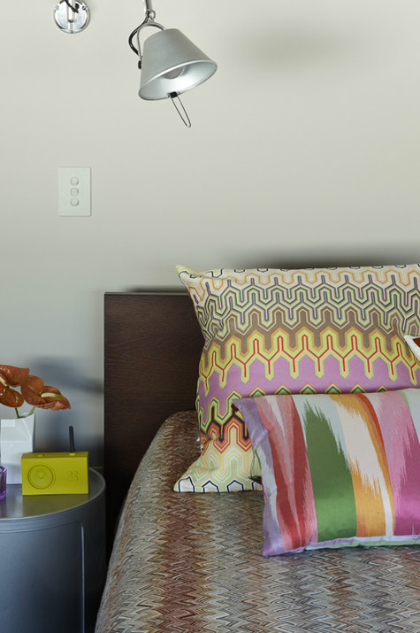
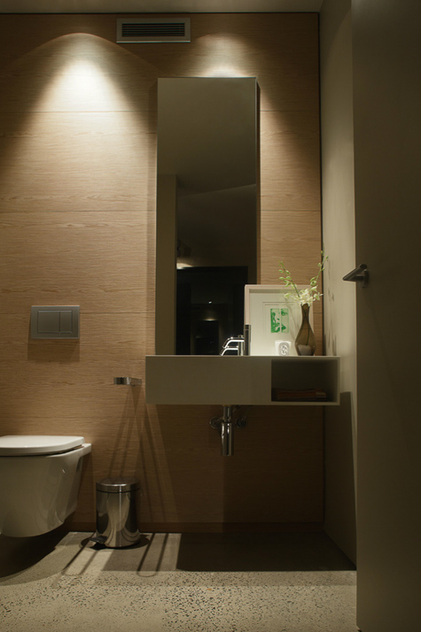
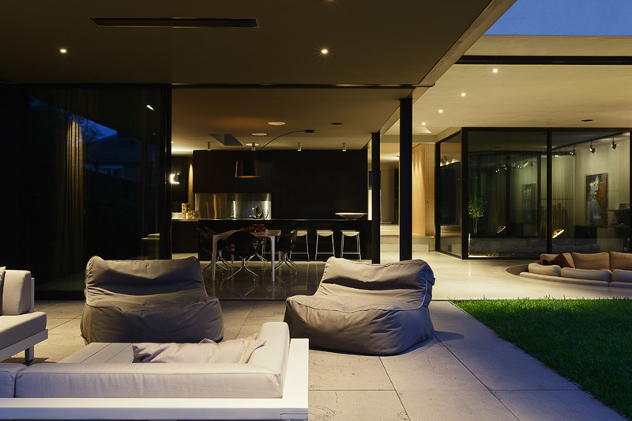
Tom Blachford
Posted on Fri, 27 Jul 2012 by midcenturyjo
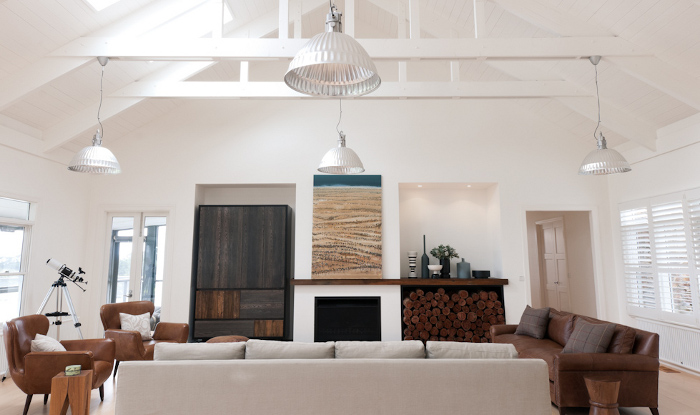
They are modern and bright, fresh and pack a fruit tingle punch. Up to the minute and crisply contemporary. A perfect happy pill of inspiration. No, not the rooms (although they are very cool). The photos themselves. Crushing on Aussie photographer Tom Blachford.
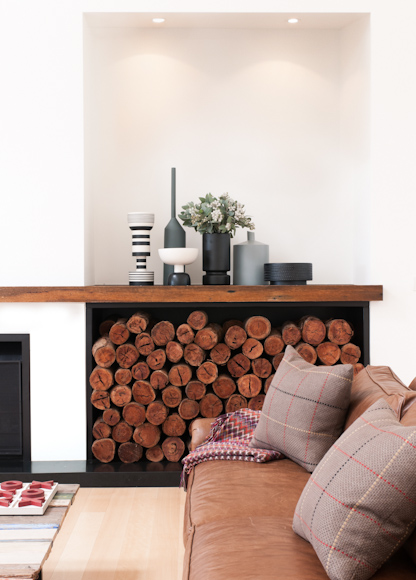
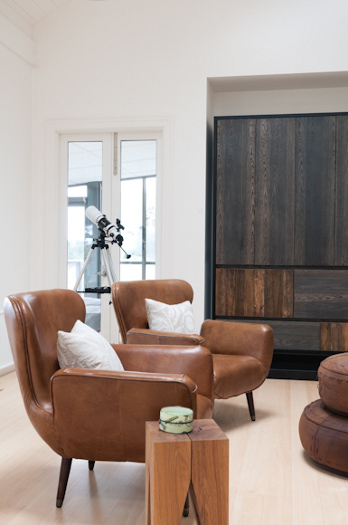
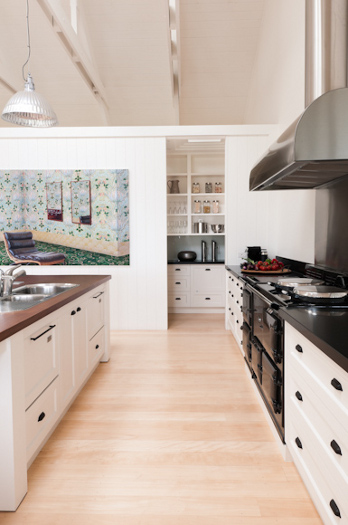
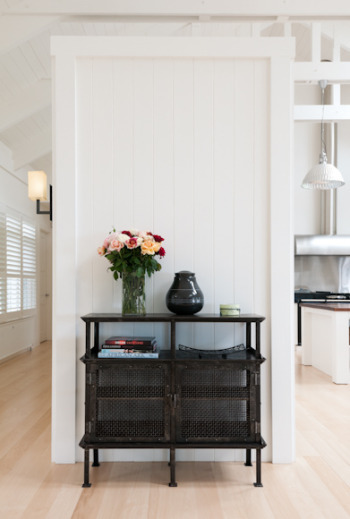
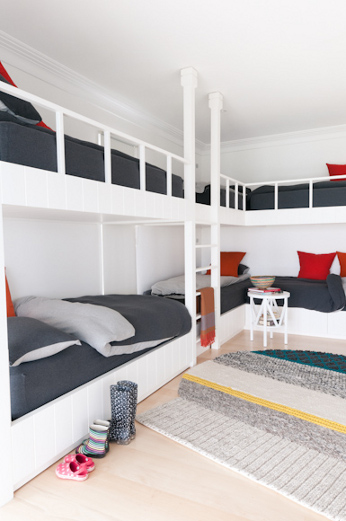
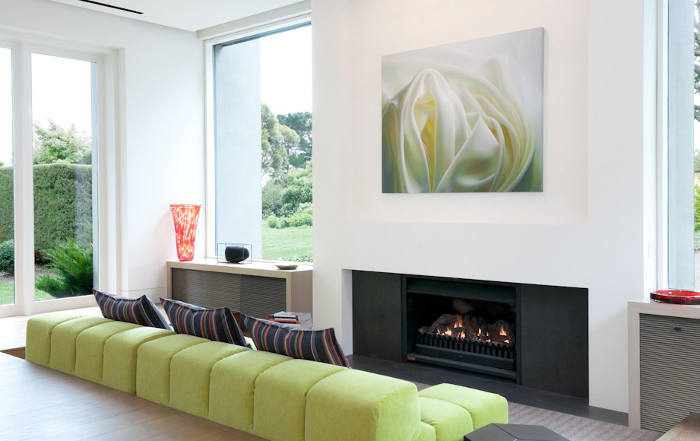
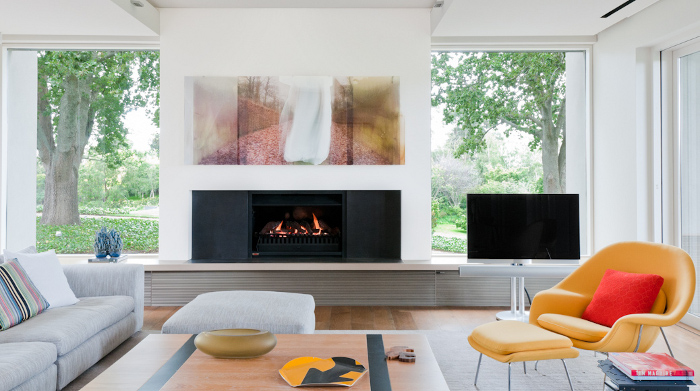
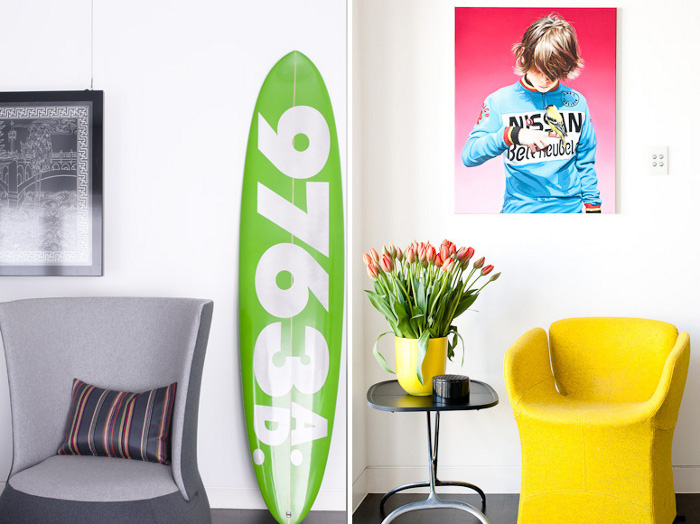
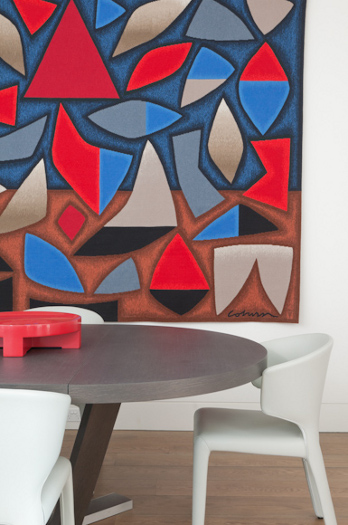
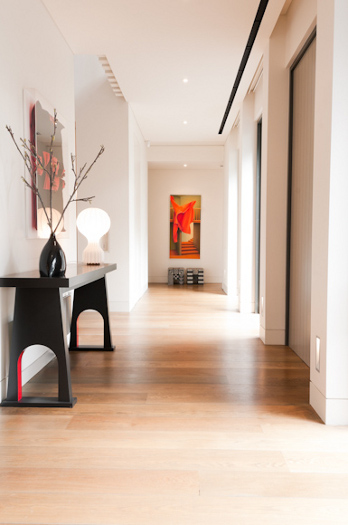
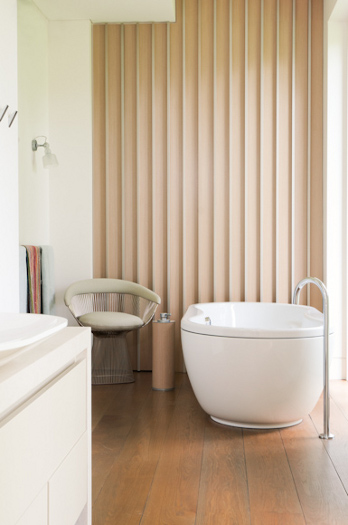
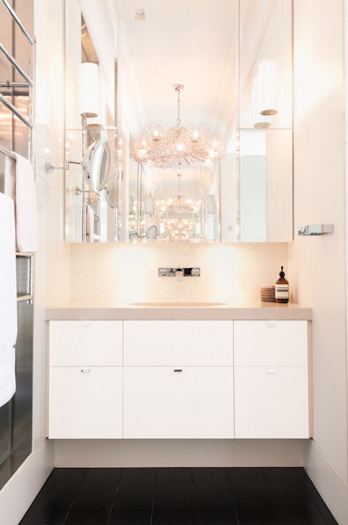
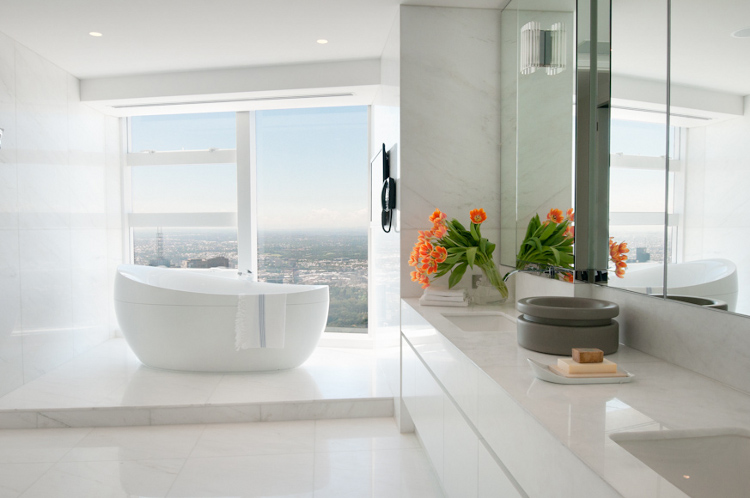
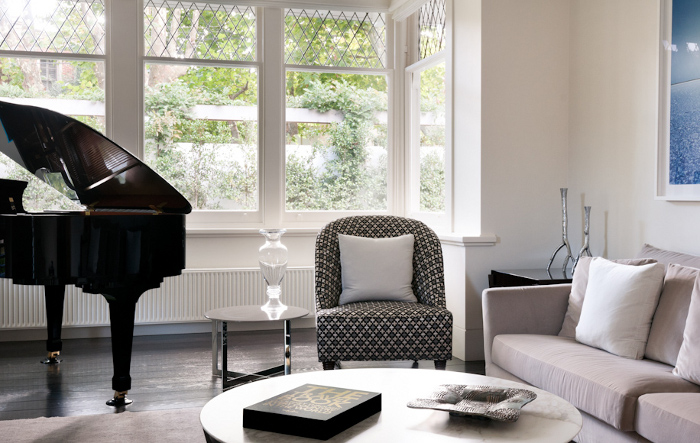
Lofty living
Posted on Thu, 26 Jul 2012 by KiM
I have been a huge fan of lofts for as long as I can remember (still dream about owning one someday) and I got my hands on some photos of a fabulous Vancouver loft designed by architect Omer Arbel (Jo featured an amazing home of his design here). Here are some details from Omer: The project consisted of a seismic upgrade and restoration of a heritage building in Vancouver’s historic gastown district, and a loft interior design project. The loft is organized around a new courtyard open to above, inserted into the heritage fabric of the building, allowing light into the centre of the very deep plan. All other interior elements are rendered crisply using precisely machined elements, conceived to stand in strong contract to the rough heritage fabric of the existing shell. The massive amounts of exposed brick, the beamed cielings, concrete floors – it is breathtaking, and yet not at all cold. W O W.
Photography by the talented Martin Tessler (we showed him some love too here and here).
