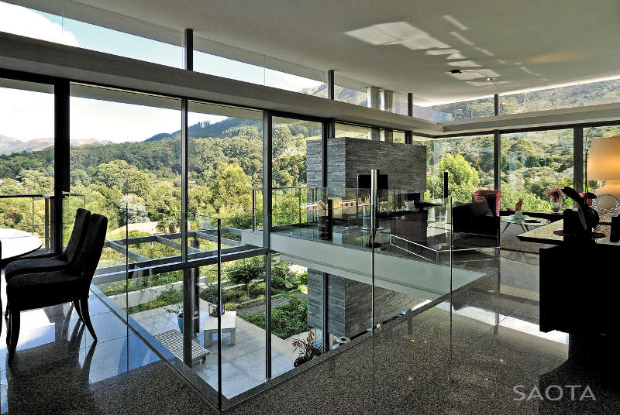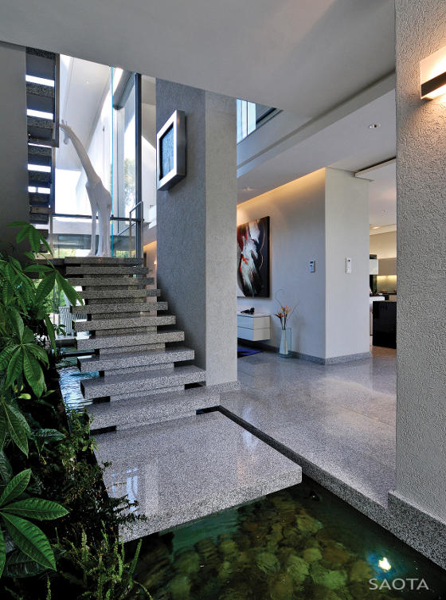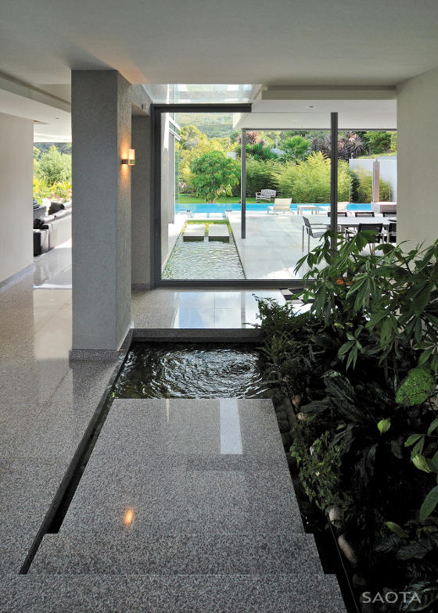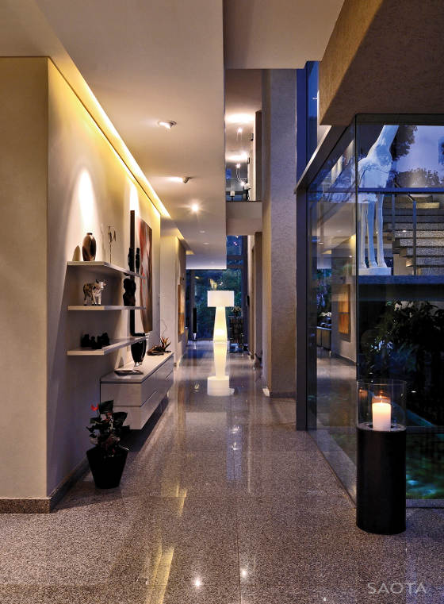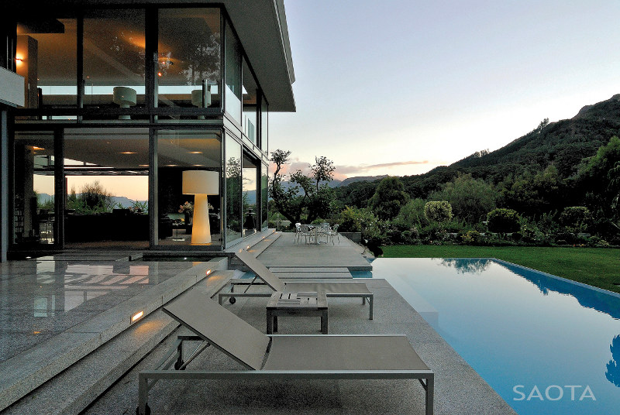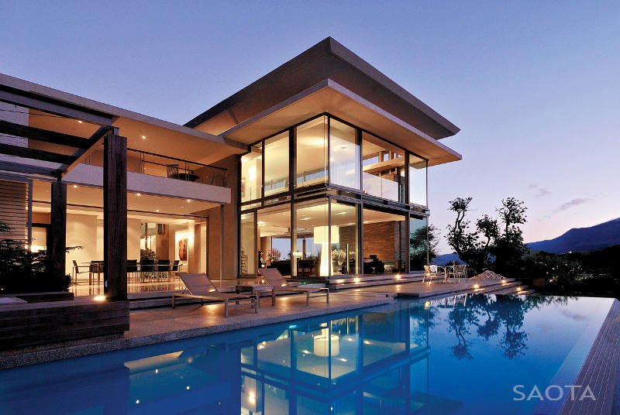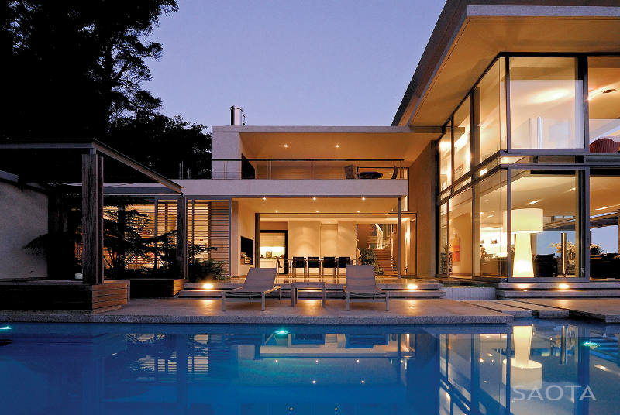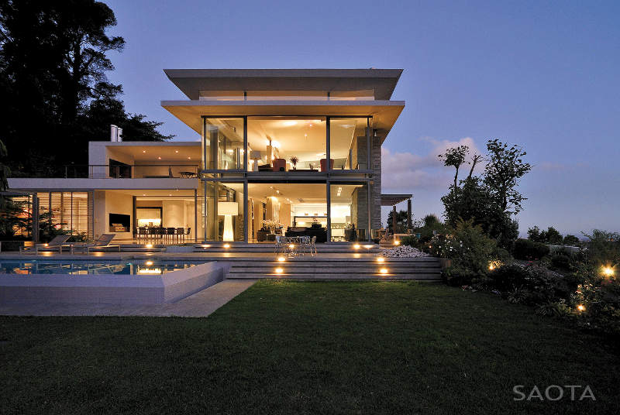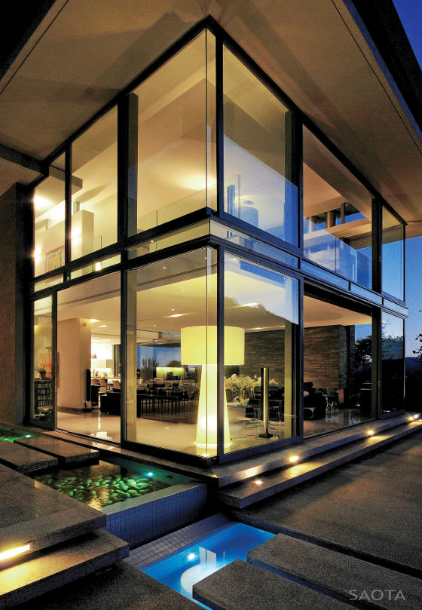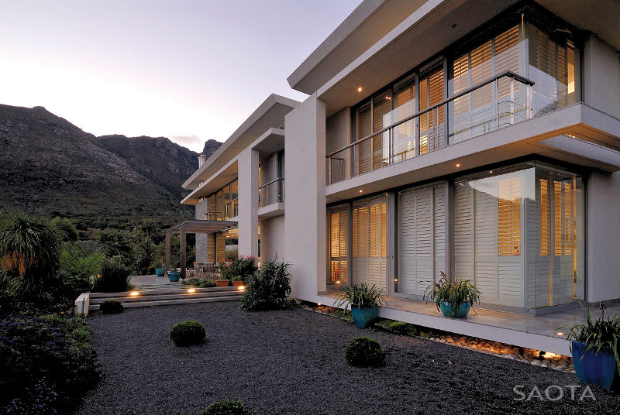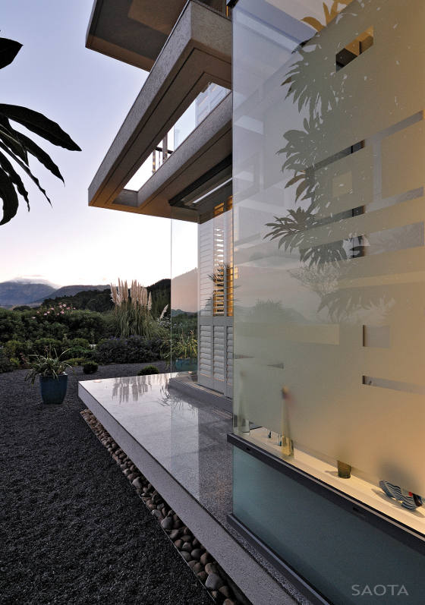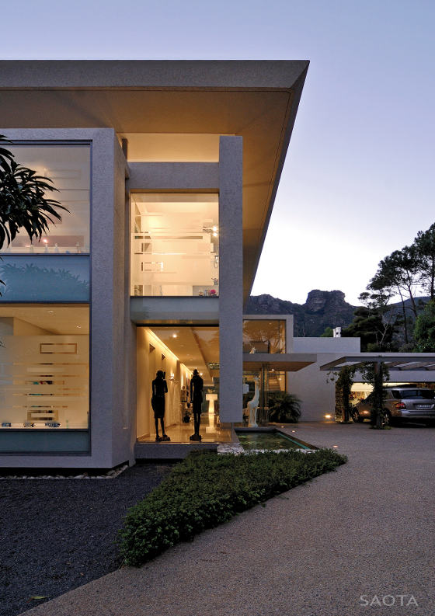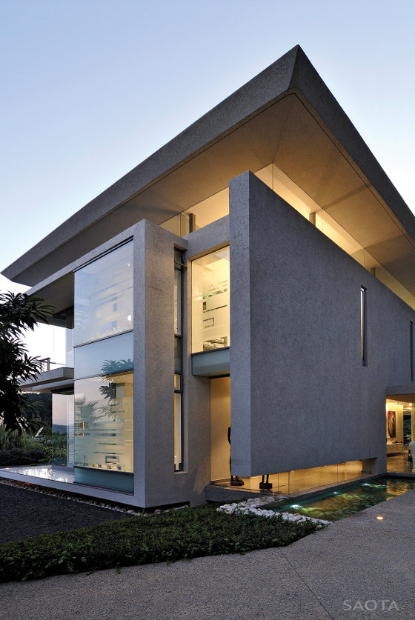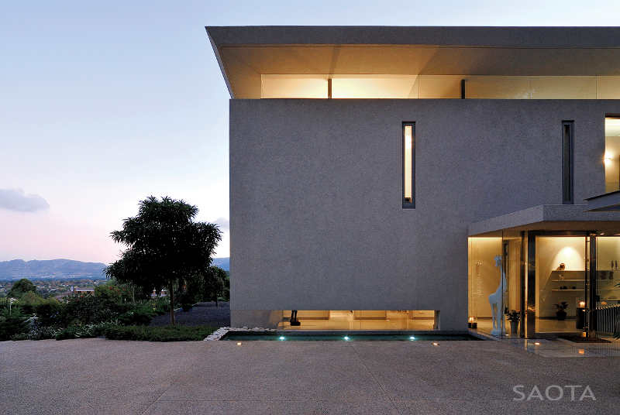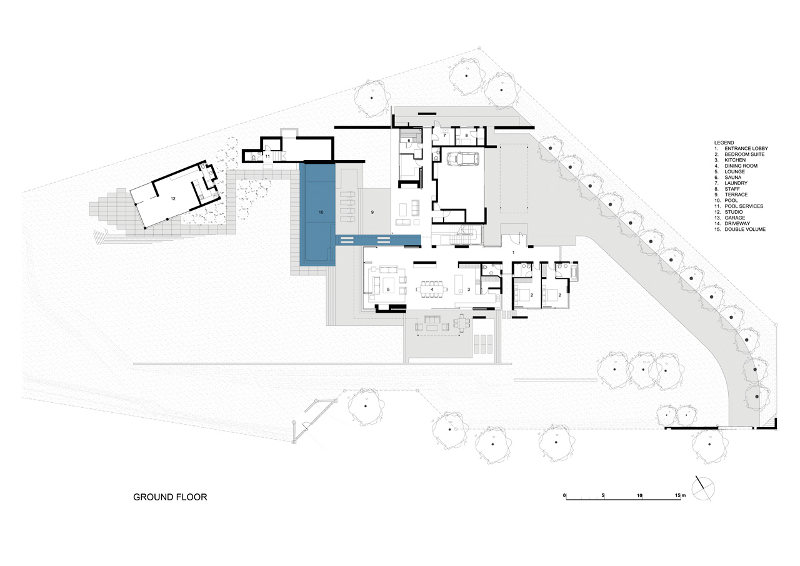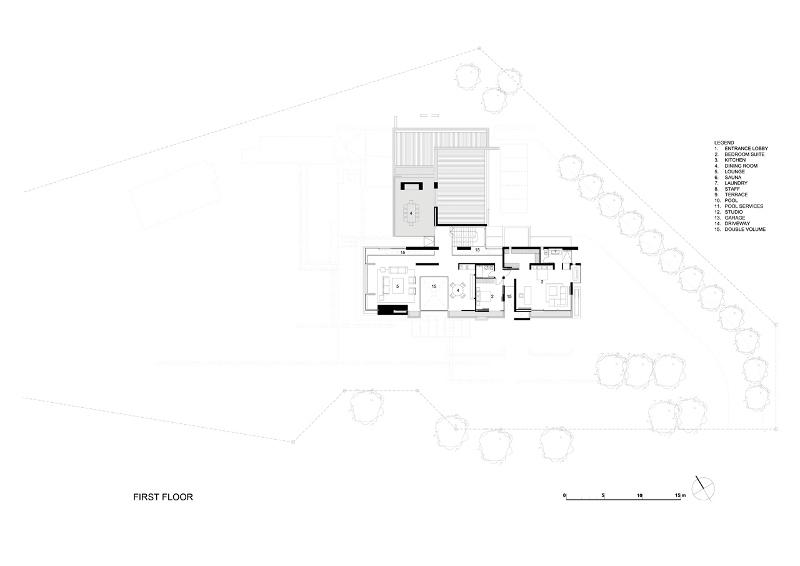Displaying posts labeled "Modern"
Carefully curated
Posted on Wed, 5 Sep 2012 by midcenturyjo
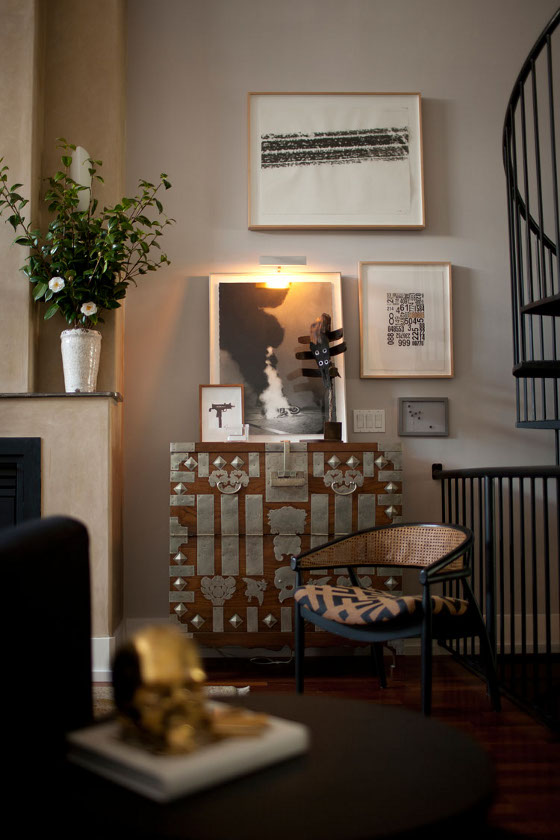
Gallerist Yuri Psinakis turned to designer Mark McCullough (unfortunately no website yet) when it came time to turn his 3 floor loft in the Soma area of San Francisco from cookie cutter new build into a stylish and sophisticated home. McCullough has created a number of intimate spaces within the box like space using a mature colour palette and rich layering of textures. Psinakis then added the finishing touches from carefully curating an enviable art collection to the smart tableaus dotted around his home. No sterile art gallery existence here but a rich still life for everyday living.
The photos by Lynn Kloythanomsup of Architectural Black. Wonderful!
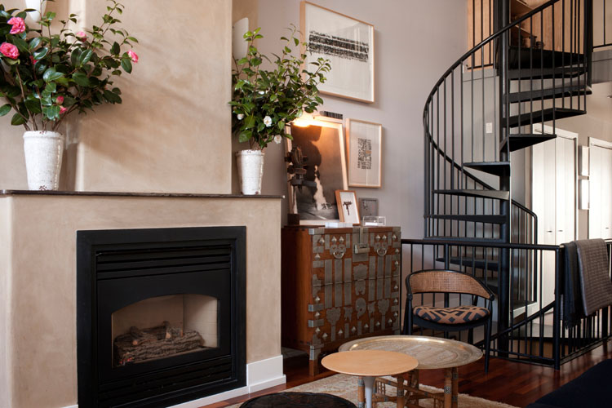
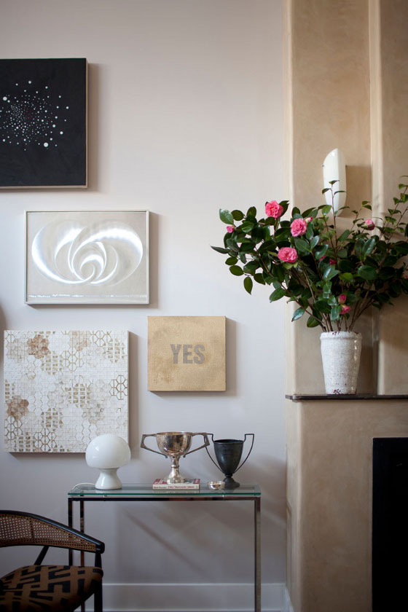
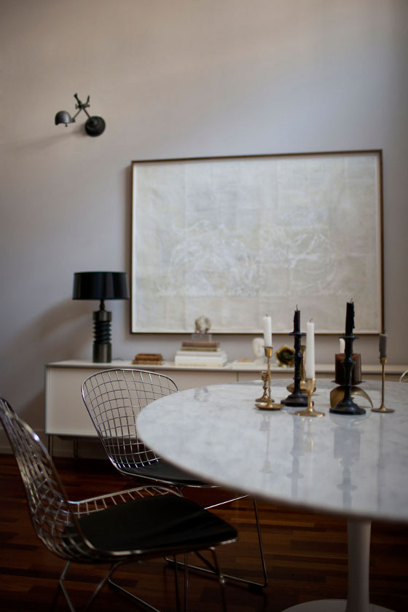
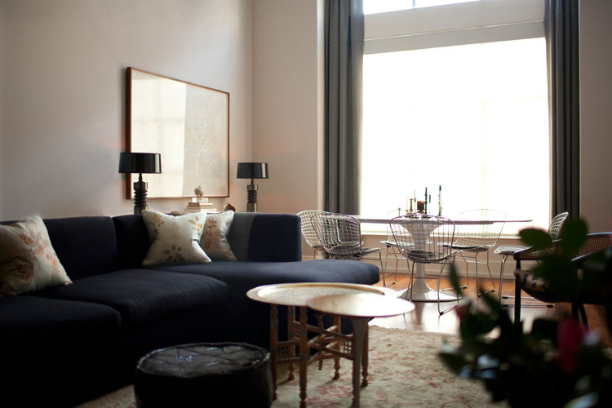
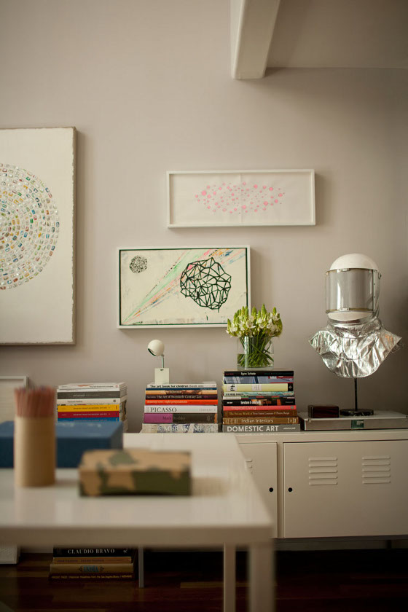
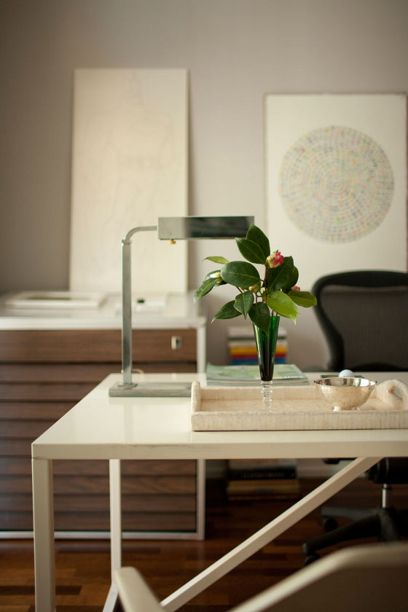
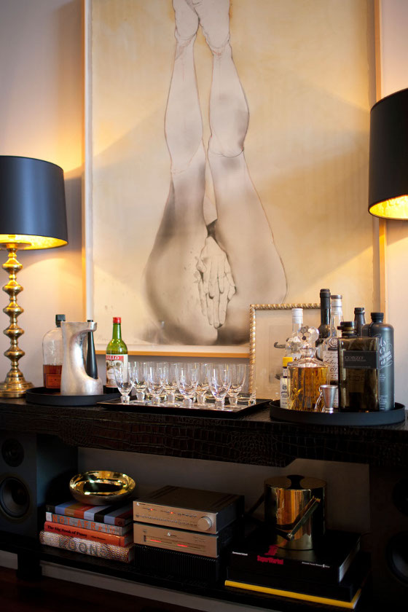
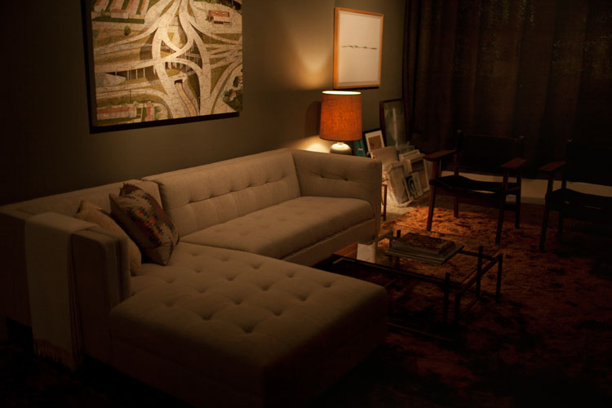
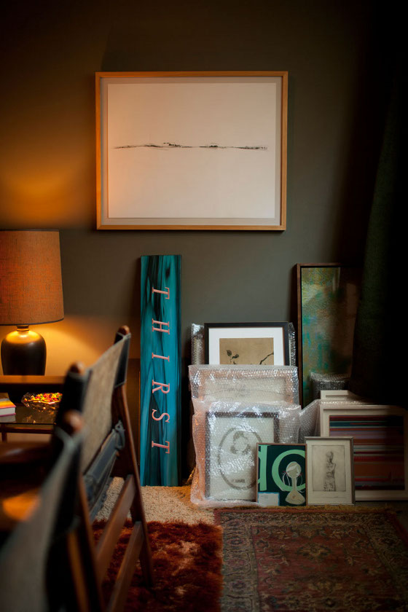
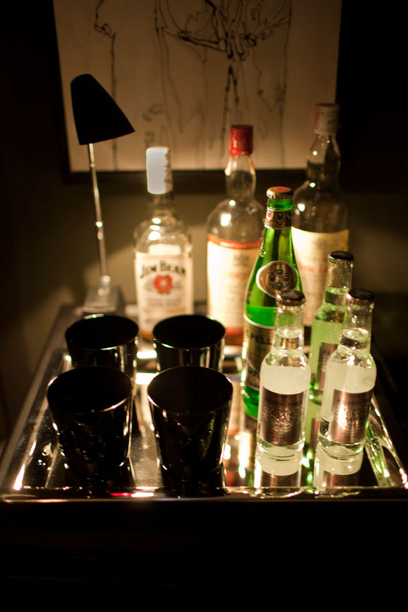
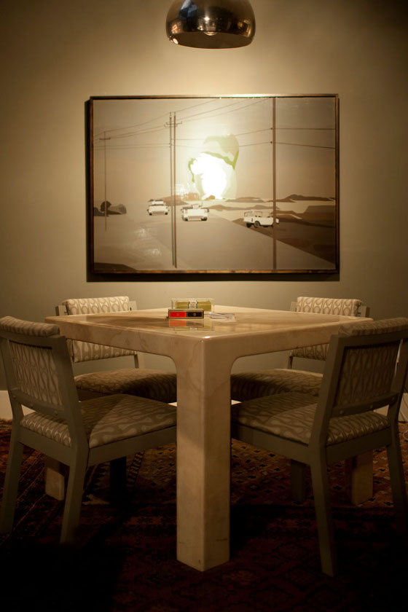
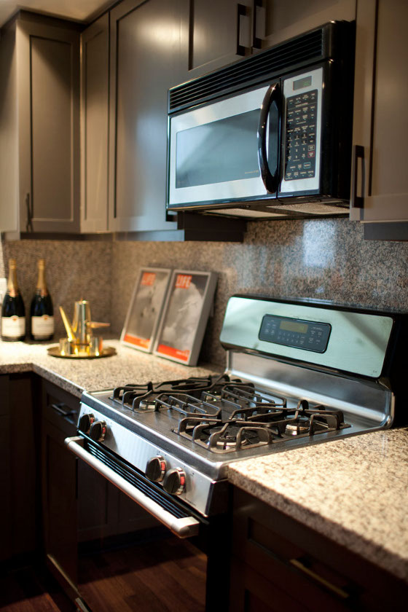

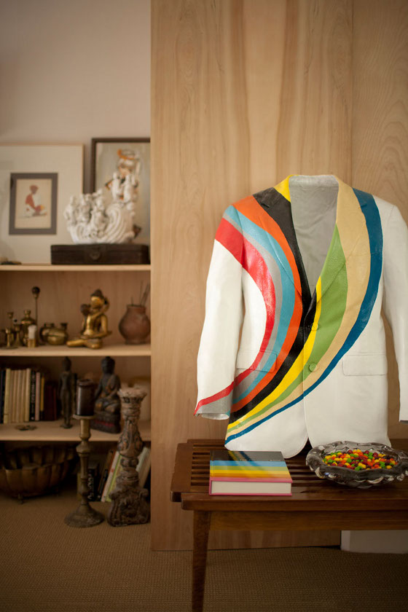
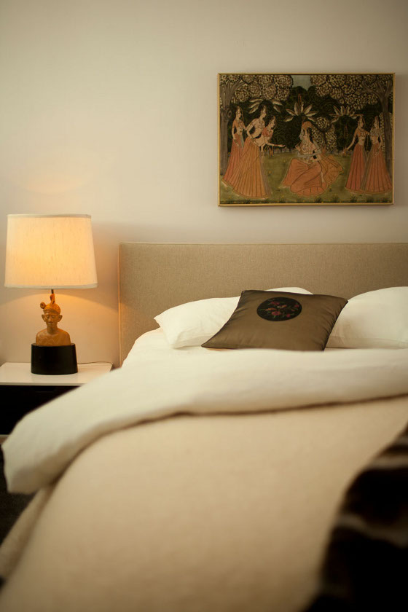
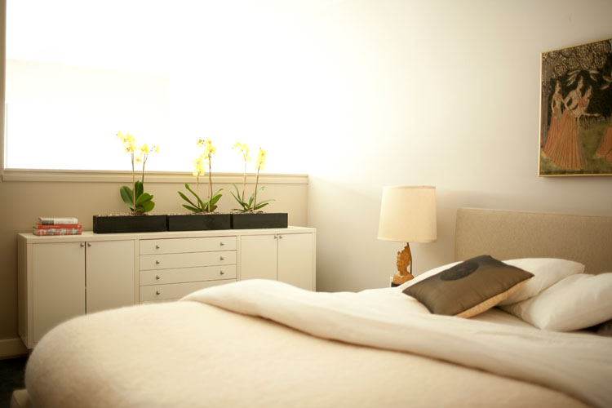
Dinesen
Posted on Mon, 3 Sep 2012 by midcenturyjo
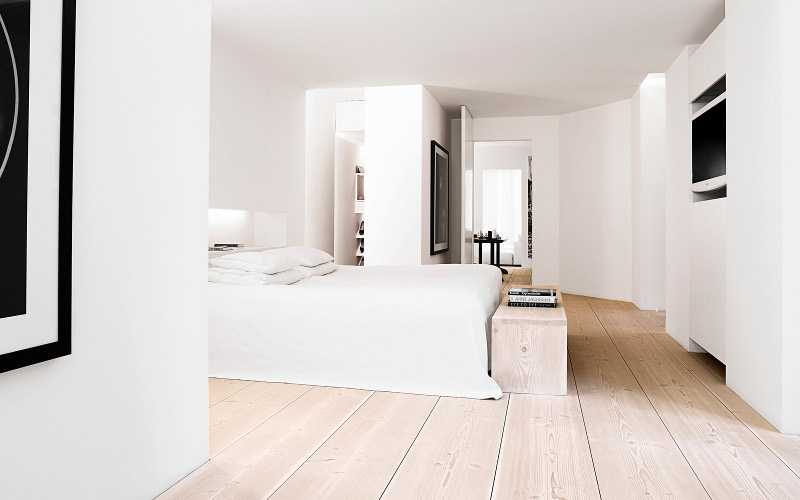
Delicious. Divine. Dinesen. A Danish flooring company that sources floor boards that are so beautiful, so perfect that the best in the business must have them in their designs. Think Anoushka Hempel, John Pawson and almost any Scandinavian architect you can name. I stumbled across them when I found the MacDonald Wright Architects website. There, lurking in the links, was a company that puts the wood in my flooring love. Oh bad, bad pun but folks if I could marry a piece of oak or Douglas fir I’d tie the knot with these planks.
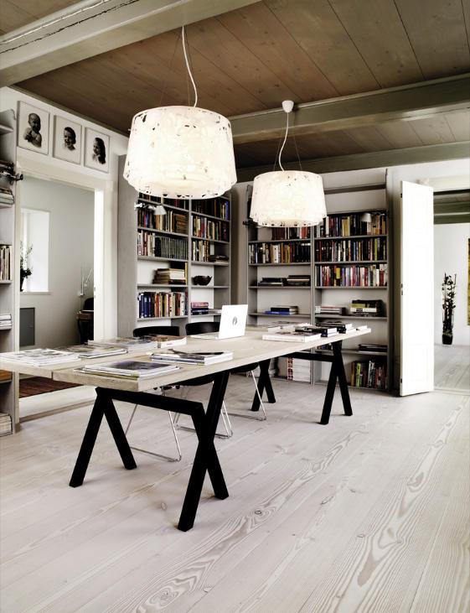
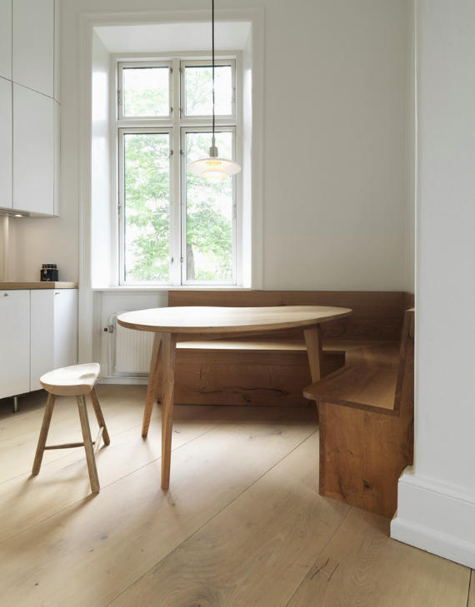
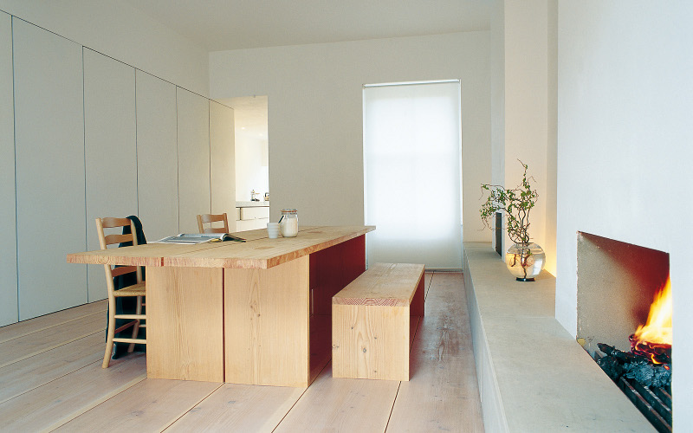
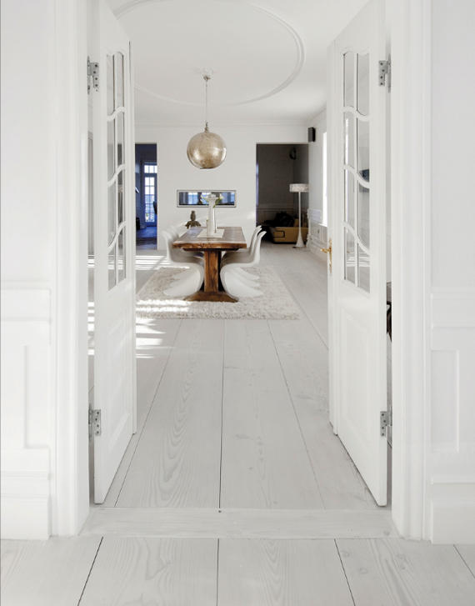
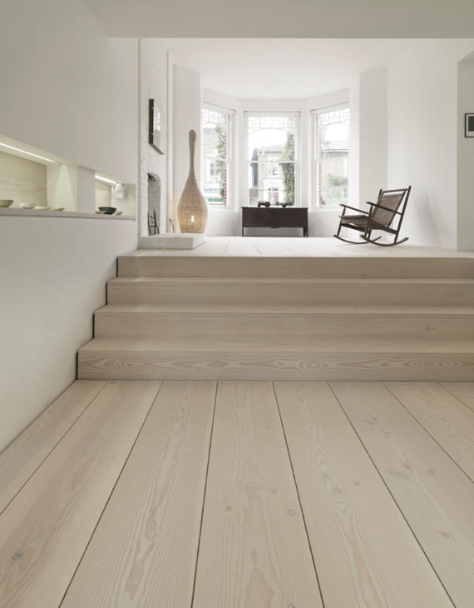
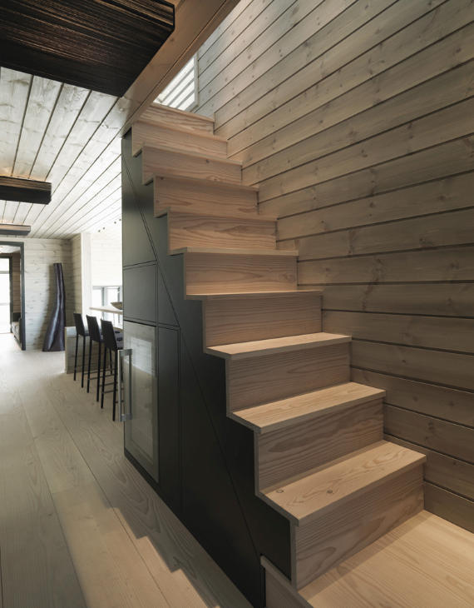
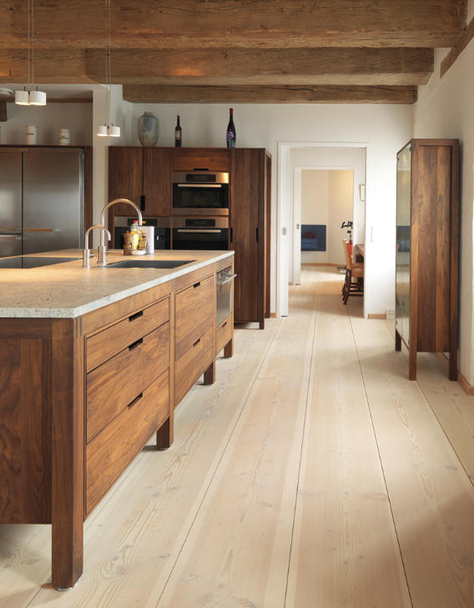
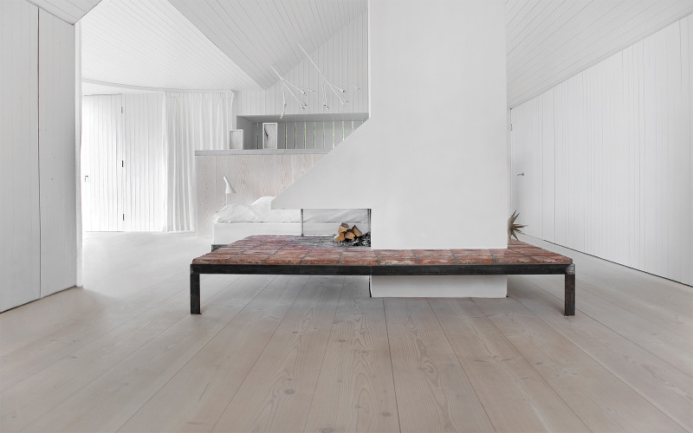
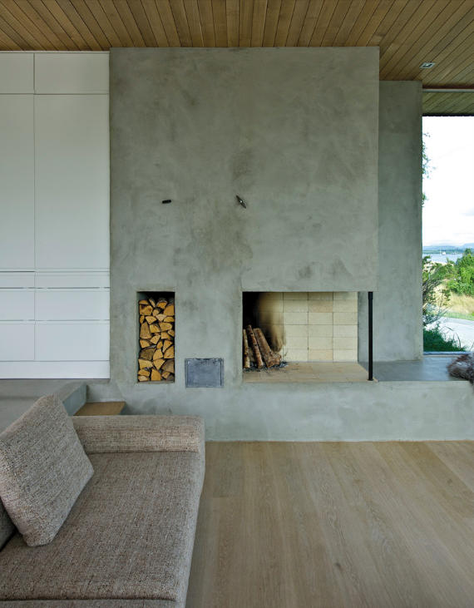

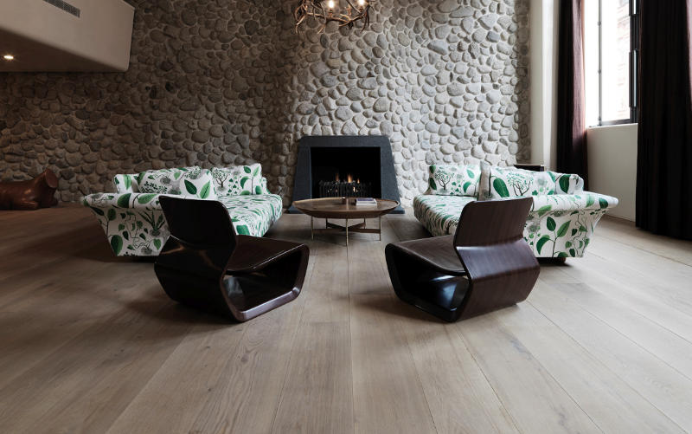
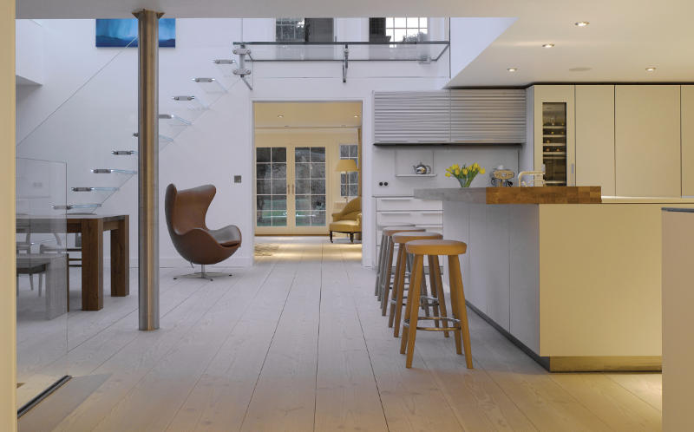
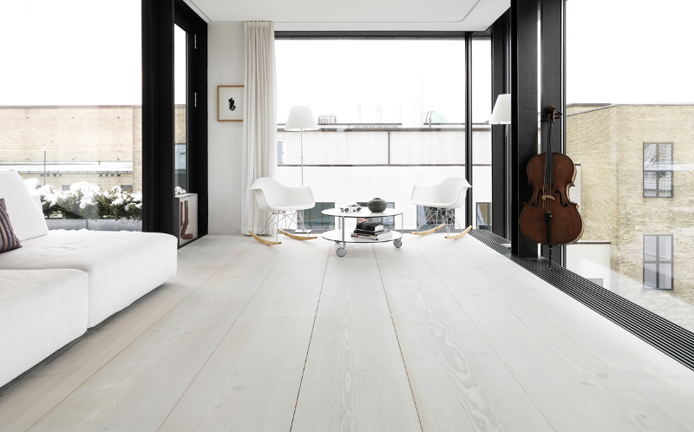
Four Room Cottage
Posted on Mon, 3 Sep 2012 by midcenturyjo
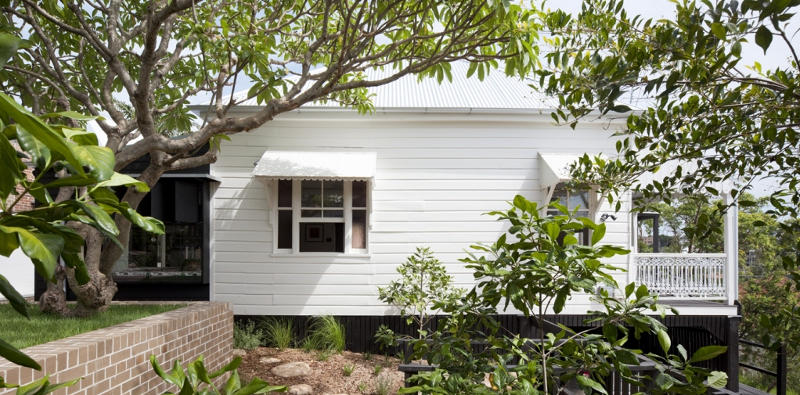
Common in the inner city areas of my part of the world are small wooden worker’s cottages from the late 19th century. Four rooms with a central corridor wrapped with a verandah. This extension by Brisbane based architects Owen and Vokes adds areas to eat and meet and bathe but orientates them to the outdoor spaces. The lovely old garden with its spreading frangipani is now a part of the indoor outdoor lifestyle along with an outdoor fireplace for entertaining and cooking. Windows and openings allow the light to penetrate the building and a modern take on the lean-to or enclosed verandah is given a new lease on life. A relaxed and stylish family space that respects the heritage of the building but lets the home re-invent itself for the present.
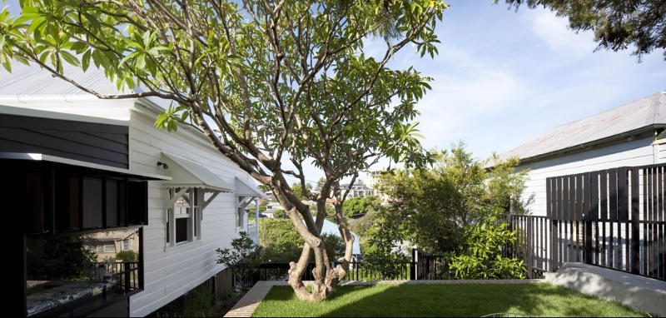
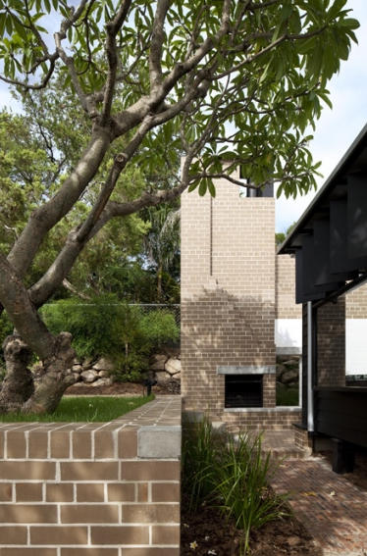
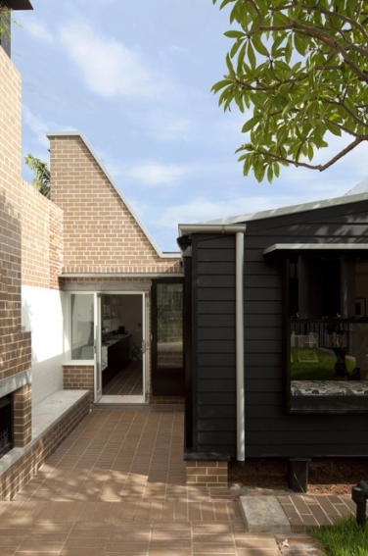
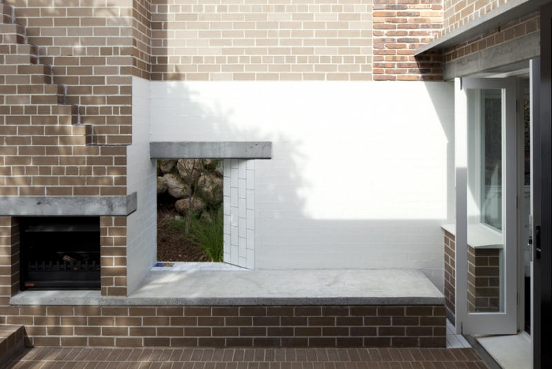
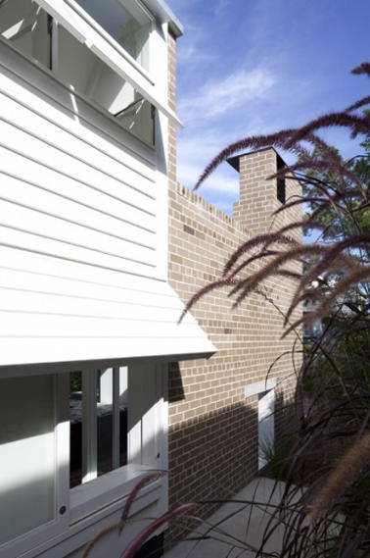
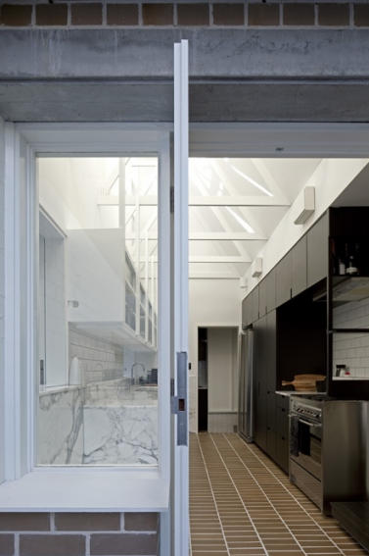
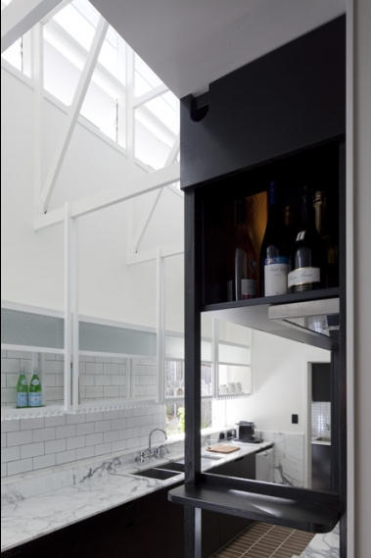
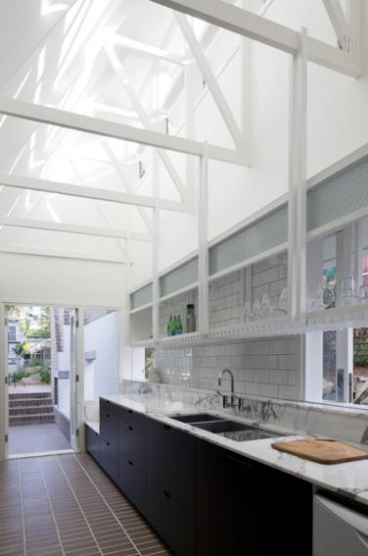
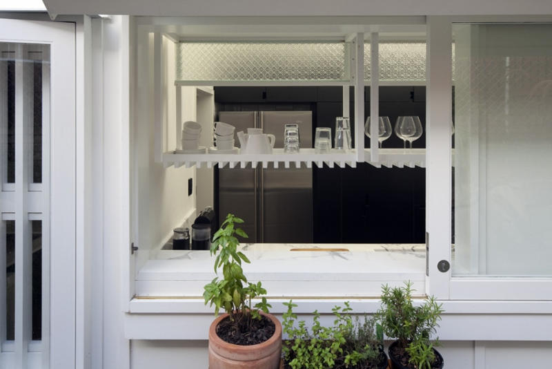
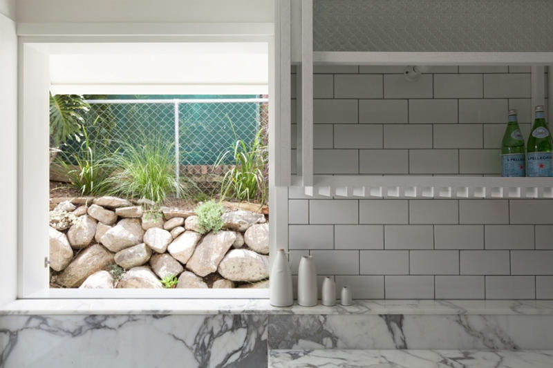
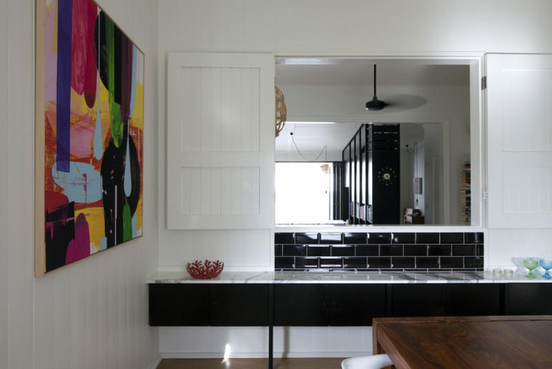
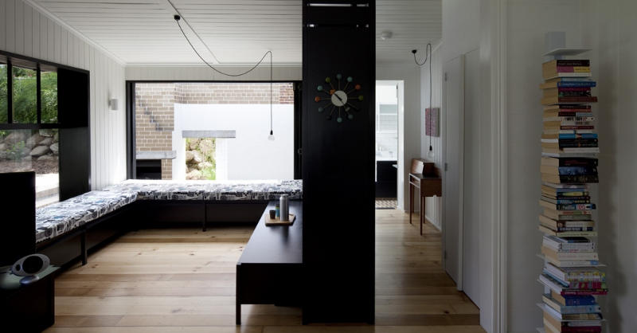
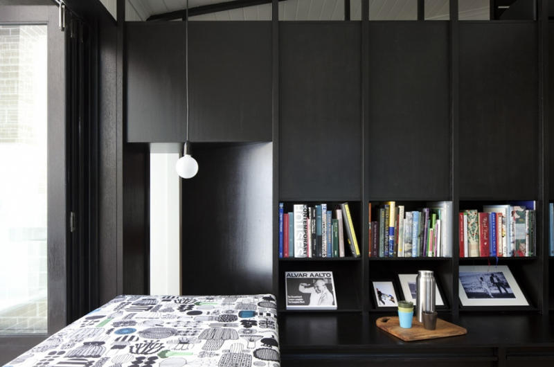
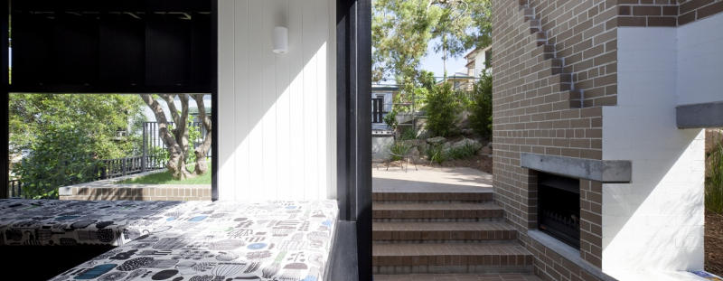
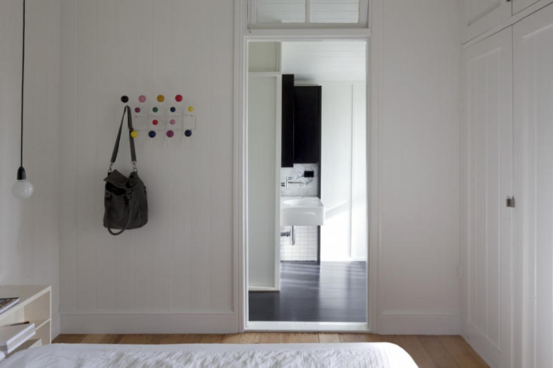
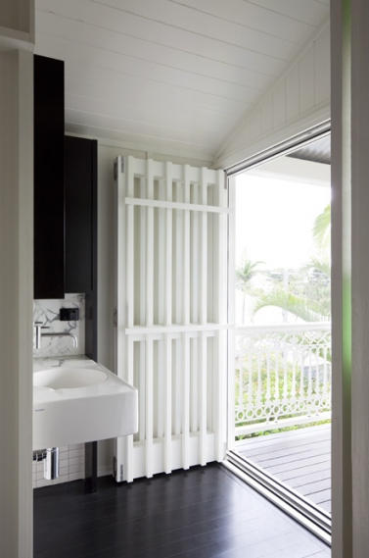
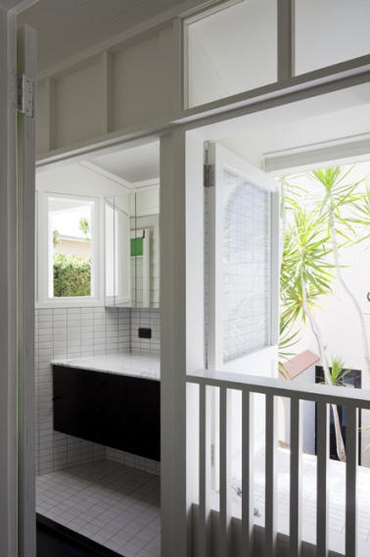
Photography by Jon Linkins.
A metallic country house
Posted on Tue, 28 Aug 2012 by KiM
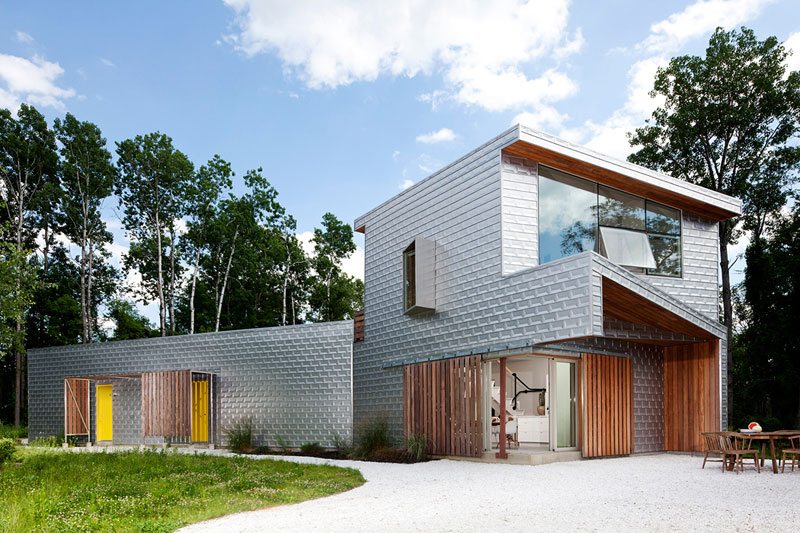
My brother-in-law Dave sent me a link to this house the other day and I was really taken by this house and had to share it. It’s not every day you come across a metallic home built in the middle of the woods. The homeowners wanted an escape from their city apartment here in Millerton, New York that would eventually become their primary residence. They were pretty open about the design but wanted a detached cottage or guest house that could accommodate their visiting elderly parents and be available to rent out on a nightly basis at their discretion to help with costs. Architects Grzywinski + Pons paid special attention to sightlines, exposures, seasonal variations in the quality and direction of light and the flow and integration of interior and exterior spaces and focused on making the home very sustainable and energy efficient. The exterior is clad in high albedo mill finish aluminum which was chosen to “amplify the progression of hues both throughout the day and throughout the seasons”. So basically the house reflects its surroundings. That is REALLY cool.
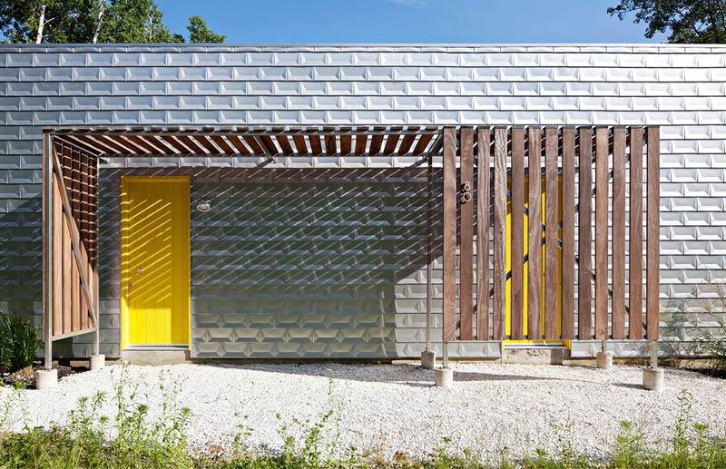
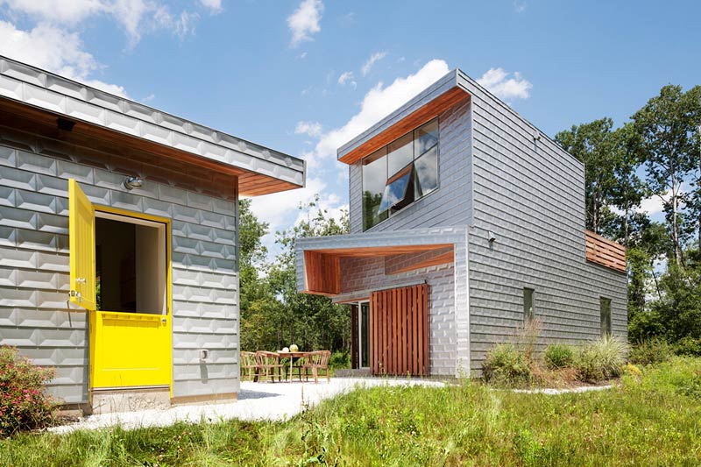
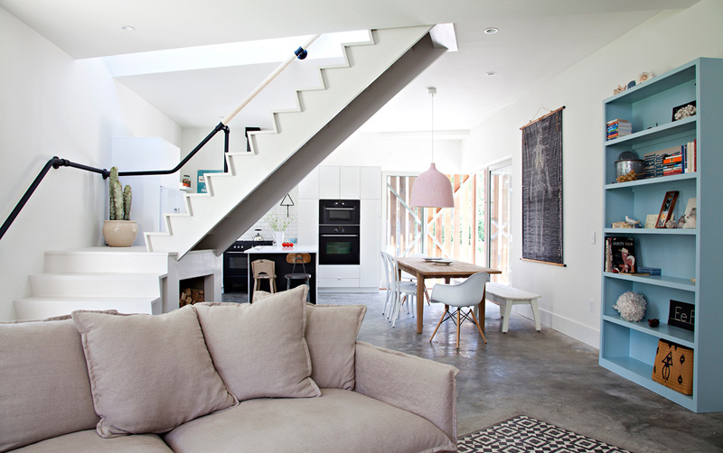

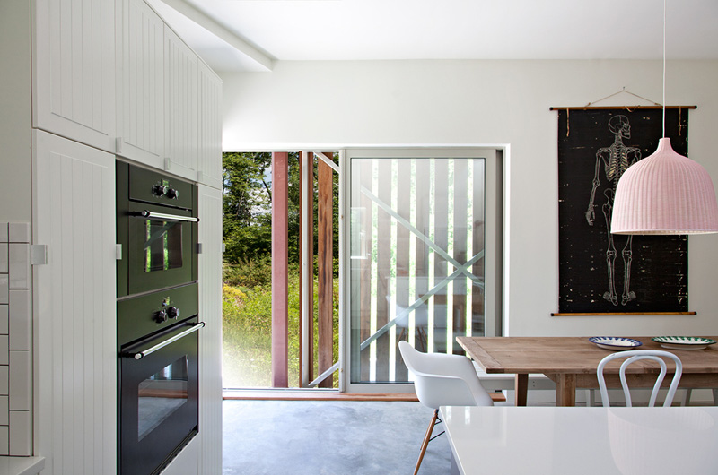
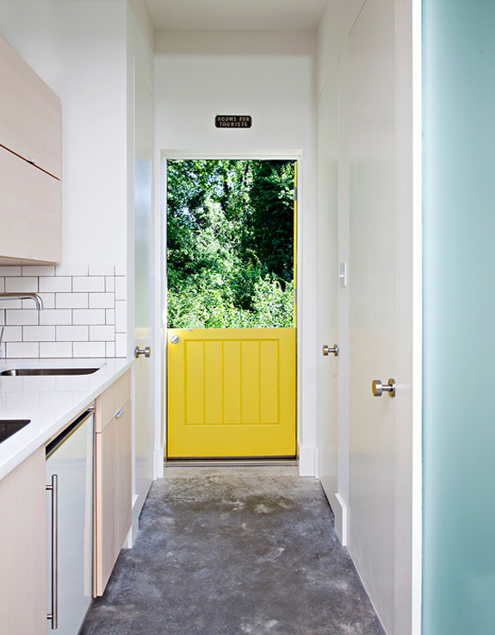
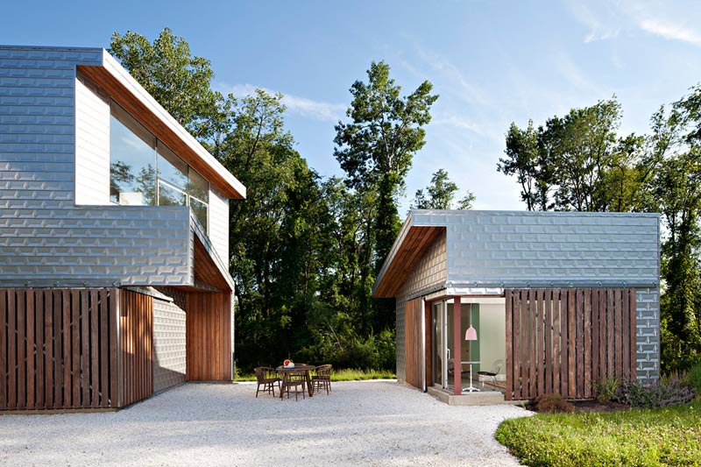
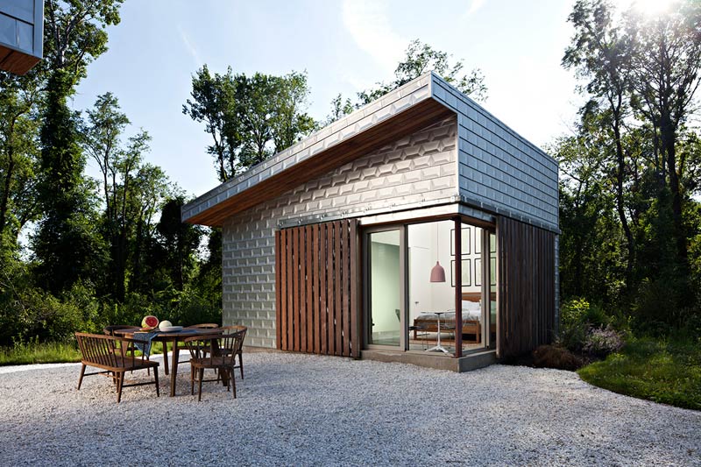
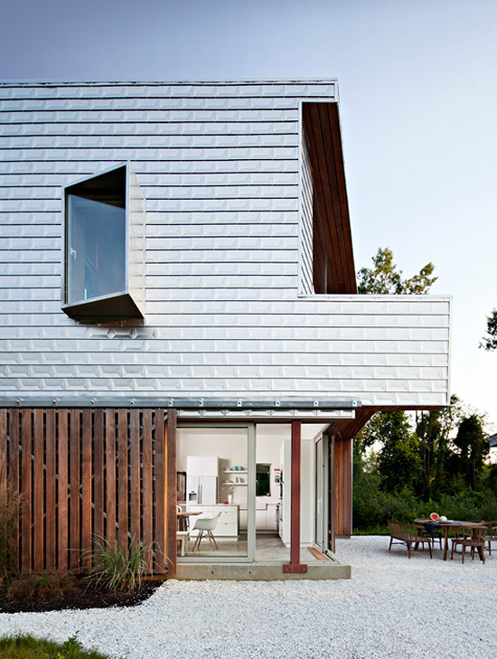
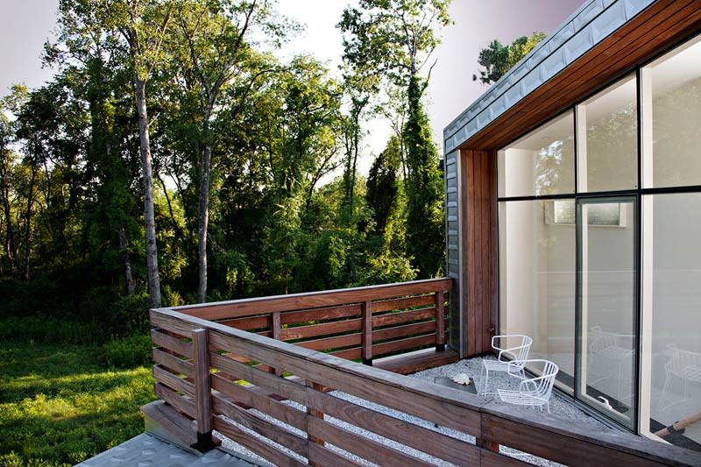
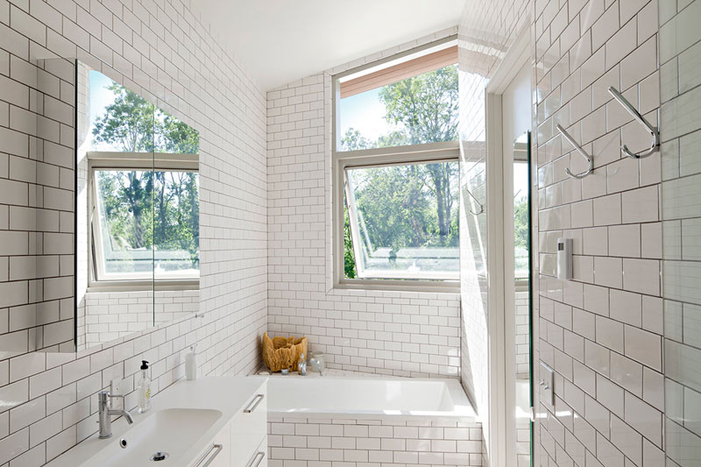
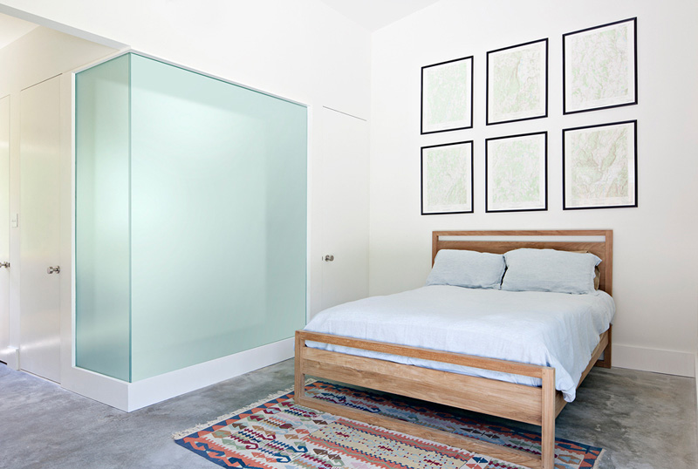
Miles and miles at Montrose
Posted on Tue, 28 Aug 2012 by midcenturyjo
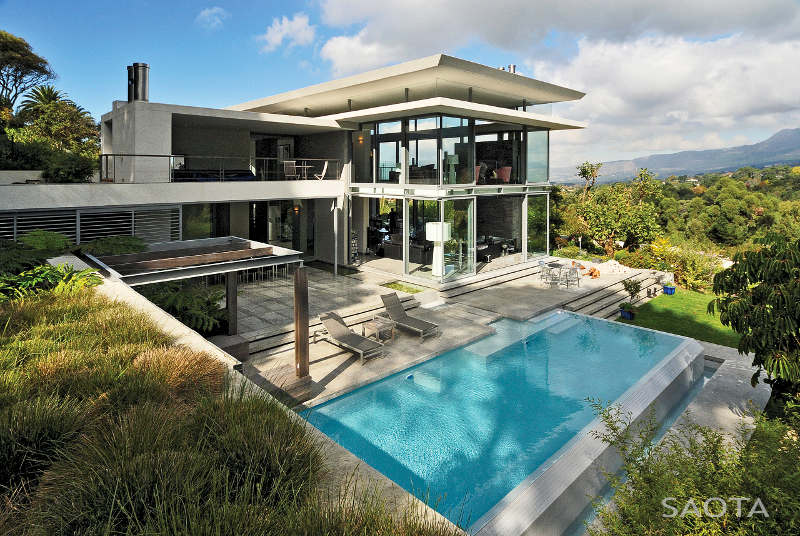
High on the ridge of Bishopscourt in Cape Town sits a glass pavillion with views to die for. The house, Montrose, with its slick modern aesthetic is by South African design firm SAOTA – Stefan Antoni Olmesdahl Truen Architects. Like all their work featured here on DTI, finishes and joinery are first class, the pool and grounds a pleasure playground. No curtains, no need for privacy and everywhere the view. For miles and miles….
