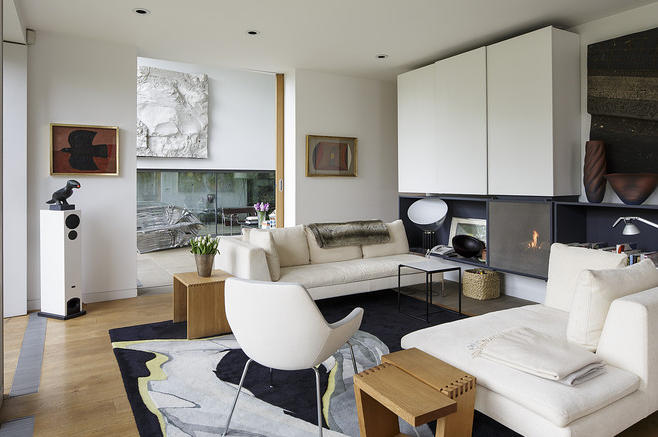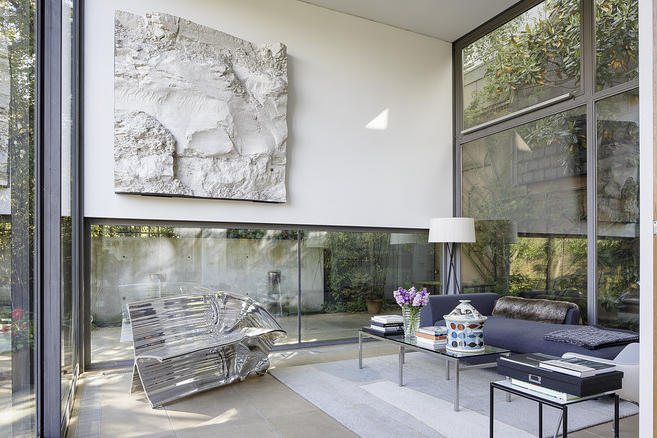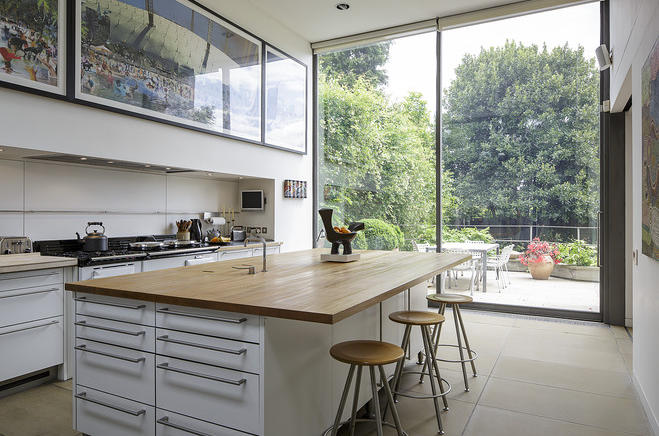Displaying posts labeled "Modern"
A personal house tour (part 2)
Posted on Thu, 23 Aug 2012 by KiM
As I mentioned earlier, here is part 2 of the tour of Scott and Jenny‘s home in the Glebe. I’ll take you through the second floor that contains the dining room, kitchen and living room, the third floor where the bedrooms and a full bathroom are located, and the roof top deck.
Art the top of the stairs to the second floor, is this interesting piece of art. It is the back of an old stove. The story goes (something along these lines anyway) an old man living in a trailer near Scott’s family’s cottage died when his old wood stove blew up. This is the lid of his stove, that Scott thought would look great as art. Kind of morbid, but a cool piece nonetheless. 🙂
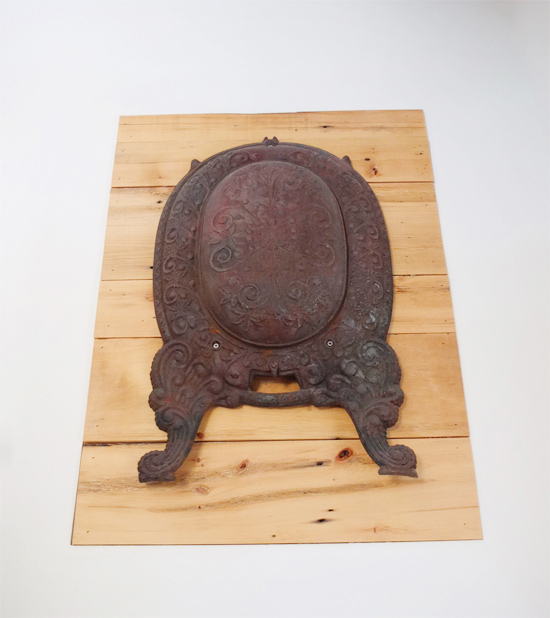
The second floor is one big open space, with the kitchen at the top of the stairs, with the dining room to the left at the front of the house and the living room to the right. Their Ikea kitchen looks phenomenal.
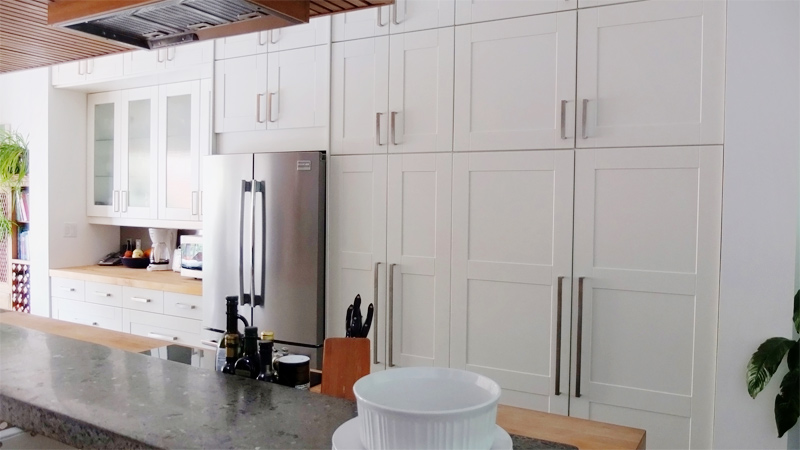
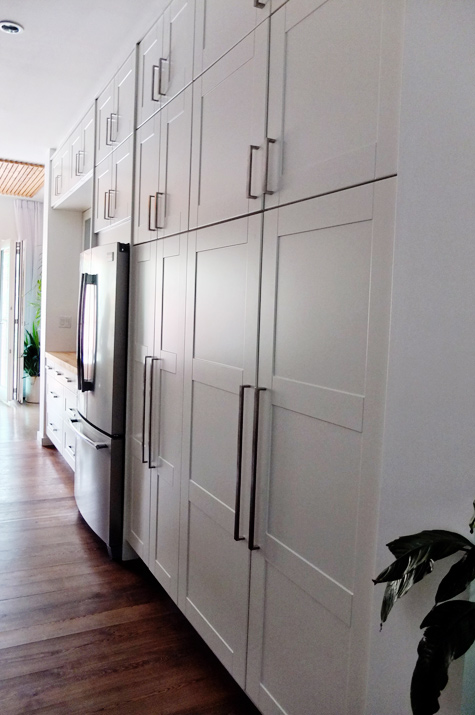
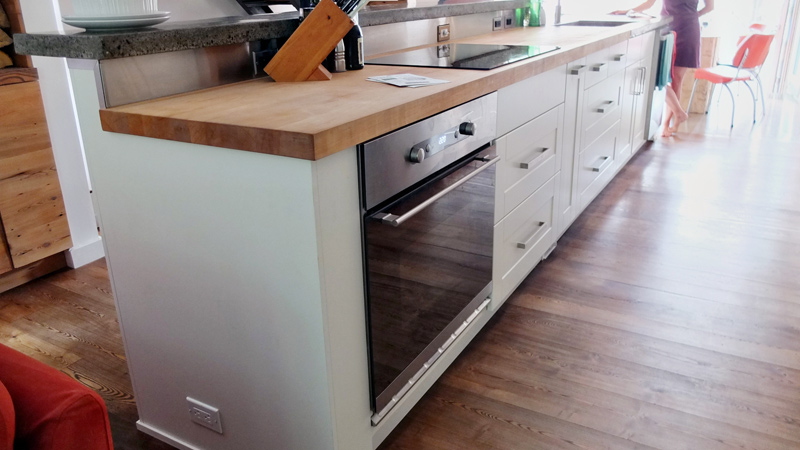
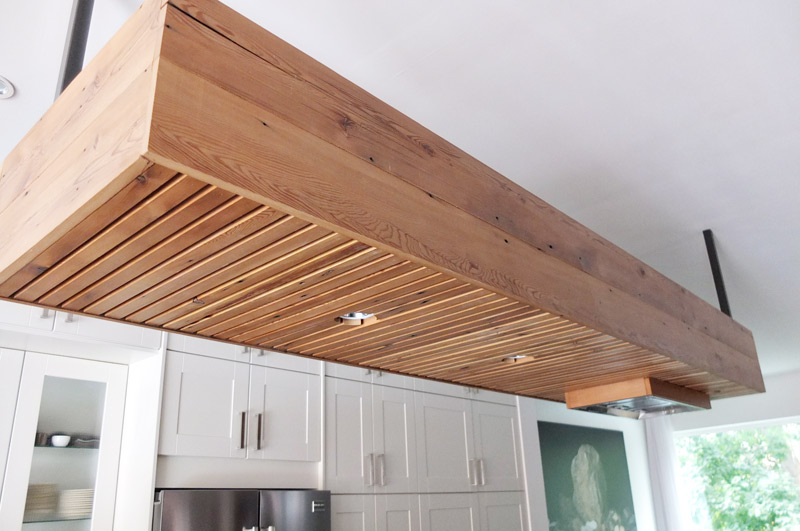
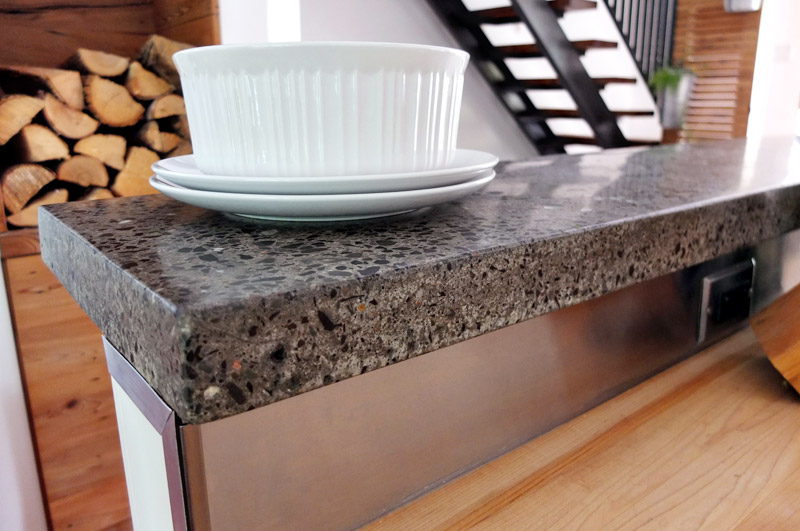
Scott made the concrete countertops. SWEET!!!
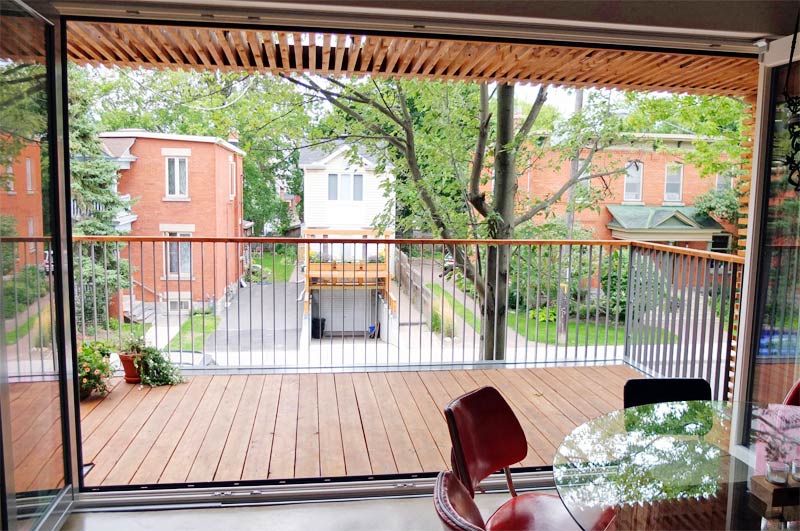
At this point, I nearly fainted. You NEVER see these folding patio doors up here. Maybe our decent weather is too short, or they don’t keep out the cold very well in winter. Either way, I’m 100% jealous. The space is already large and open-concept…add these doors and OH-LA-LA. Jenny mentioned they may have some thick curtains made to help keep the space warm in winter.
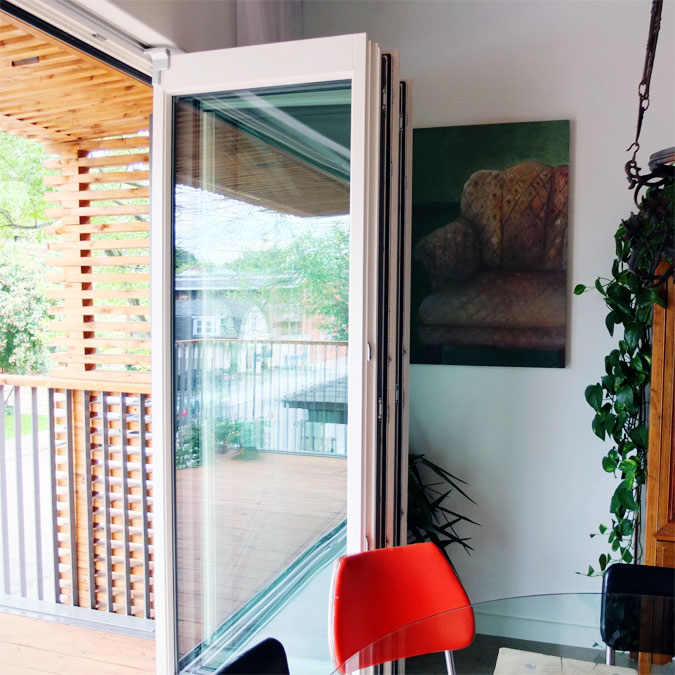
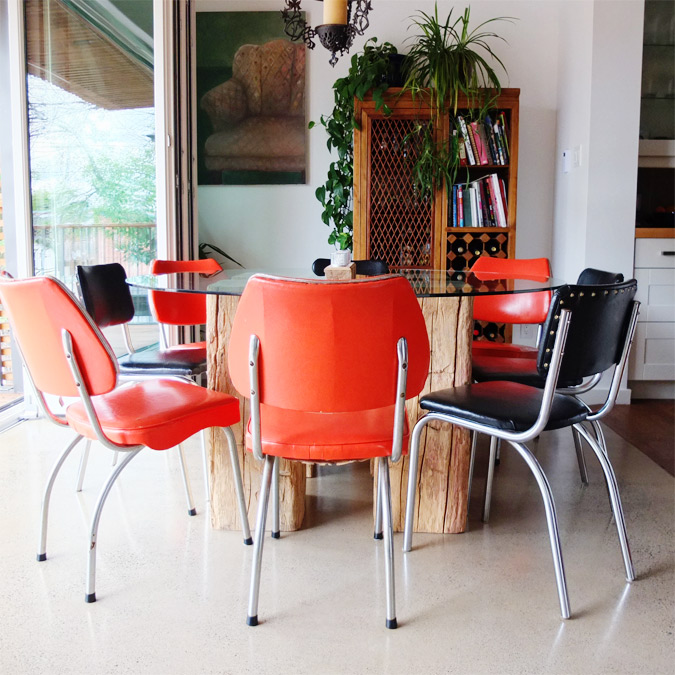
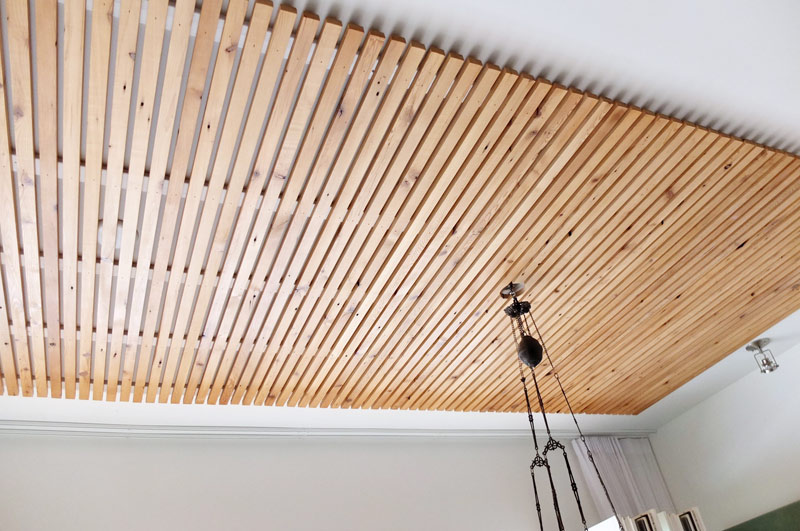
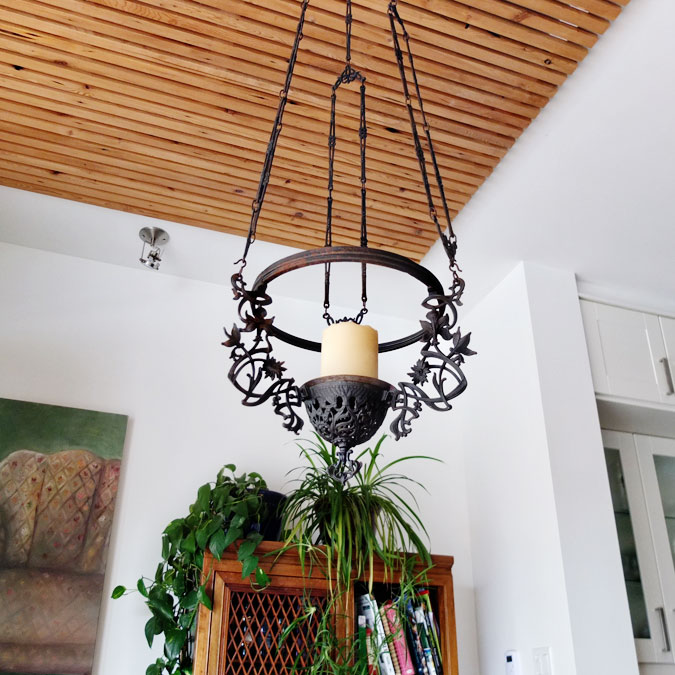
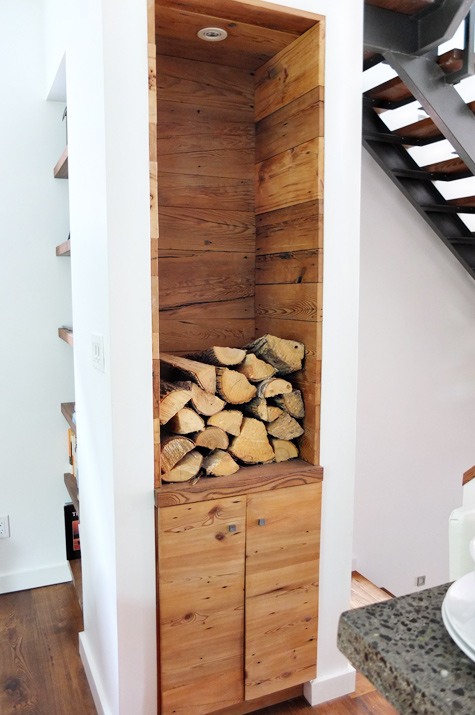
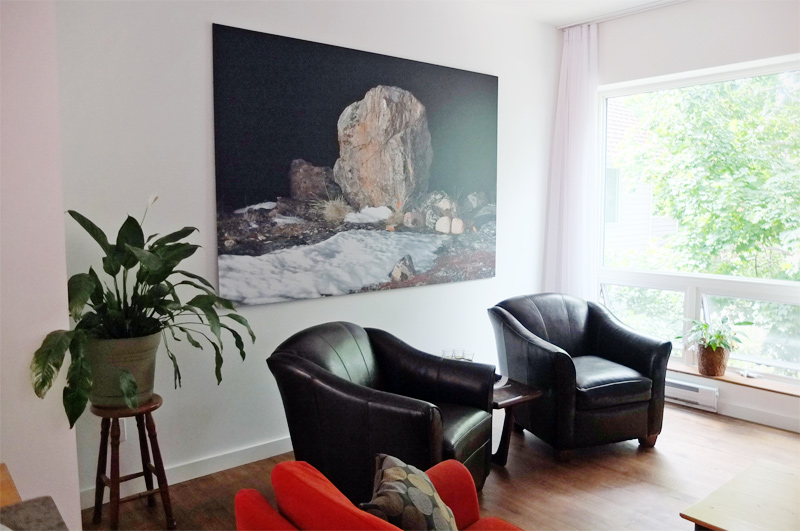
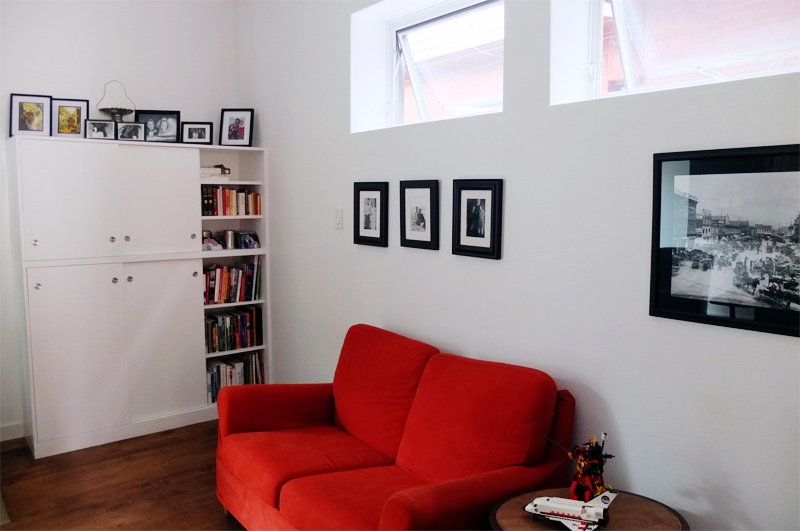
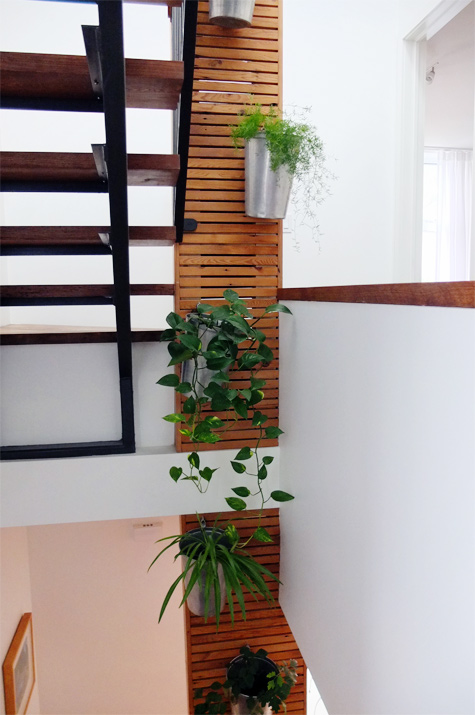
The stairs, with the cool plant wall accent, are made from salvaged steel and were made on site. Finding a company to make these took forever so the majority of the building of this house took place with no stairs in place. (I bet the trades were mighty peeved to haul supplies up 4 flights on ladders).
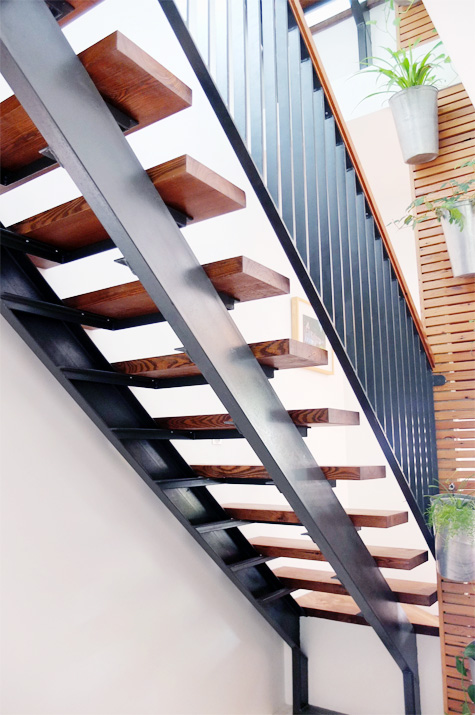
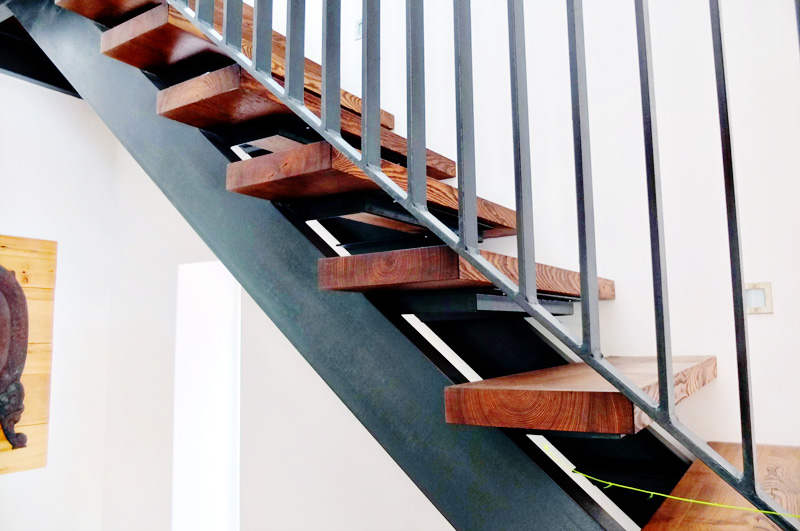
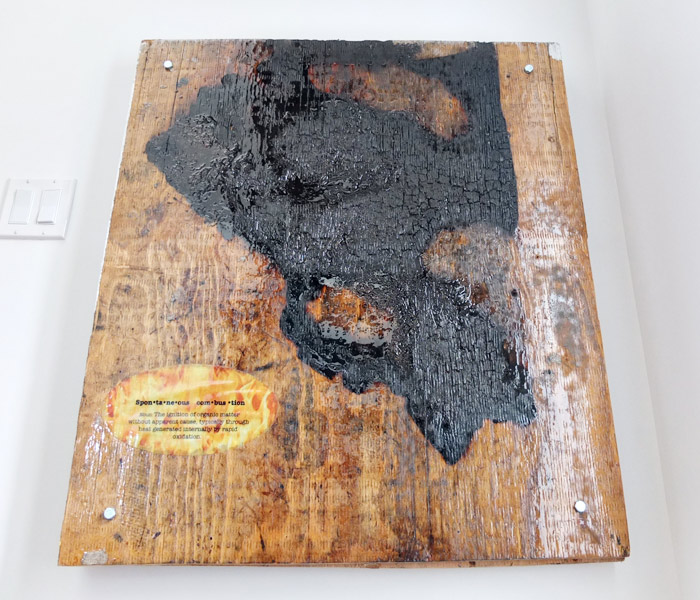
This piece of art at the top of the stairs to the third floor has a VERY interesting story behind it too. The text in the bottom left corner is the definition of the term “spontaneous combustion”. That is exactly what happened when the guys who were finishing the floors left a pile of rags soaked in linseed oil on this landing. Luckily a neighbour across the street noticed the flames and called the fire department quickly. There was damage, and this took place 3 weeks before the homeowners were to move in. In memory of this event, the landing was torn out, shellacked and hung right where the fire started.
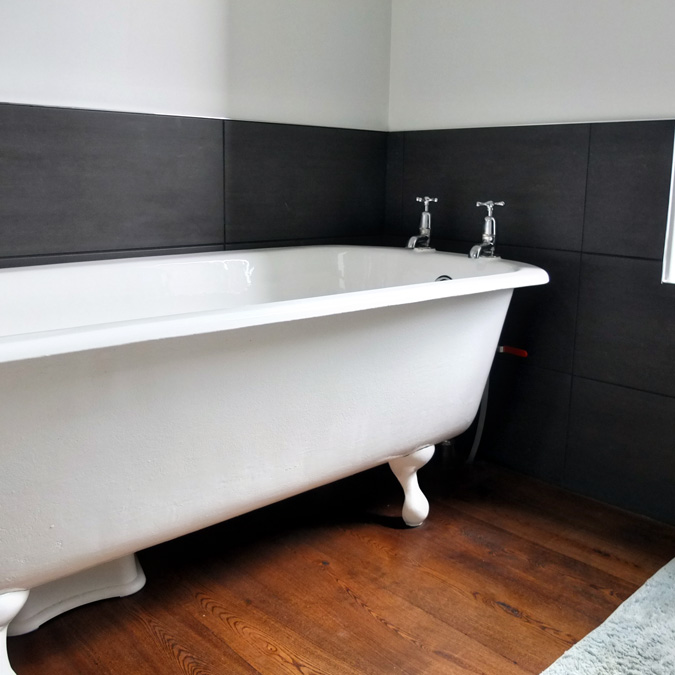
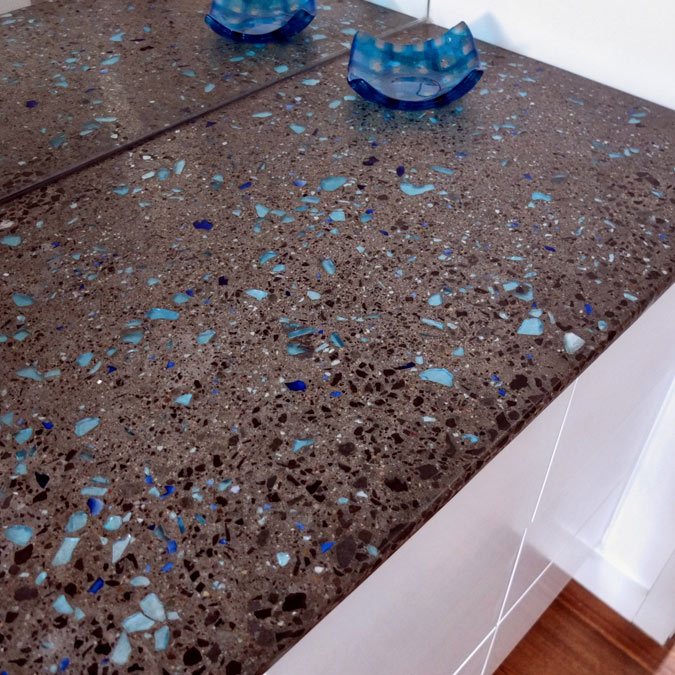
Another countertop made by Scott – this time it includes pieces of bottles of Bombay Sapphire.
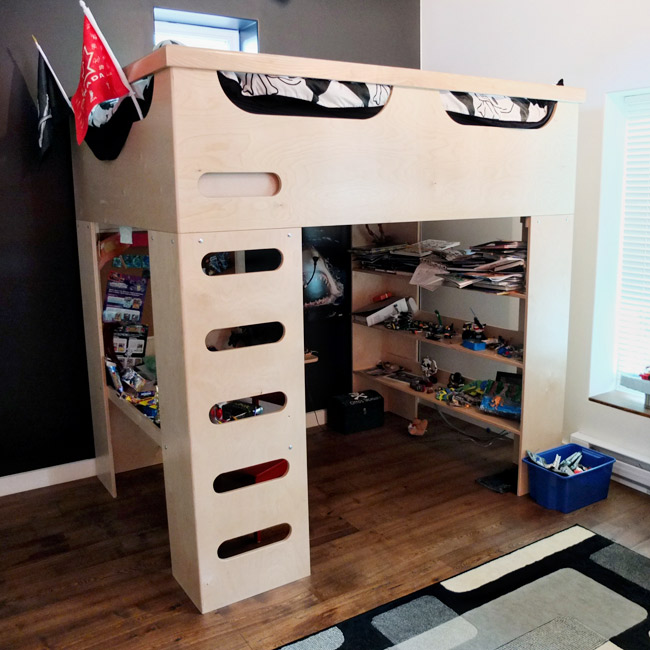
The boys currently share a bedroom that consists of these loft style beds that Scott designed and had made (the room spans the width of the house at the back). The beds are located at each end, and the room is designed so that a wall can be built in between to create 2 separate bedrooms (it has 2 doors to the hallway).
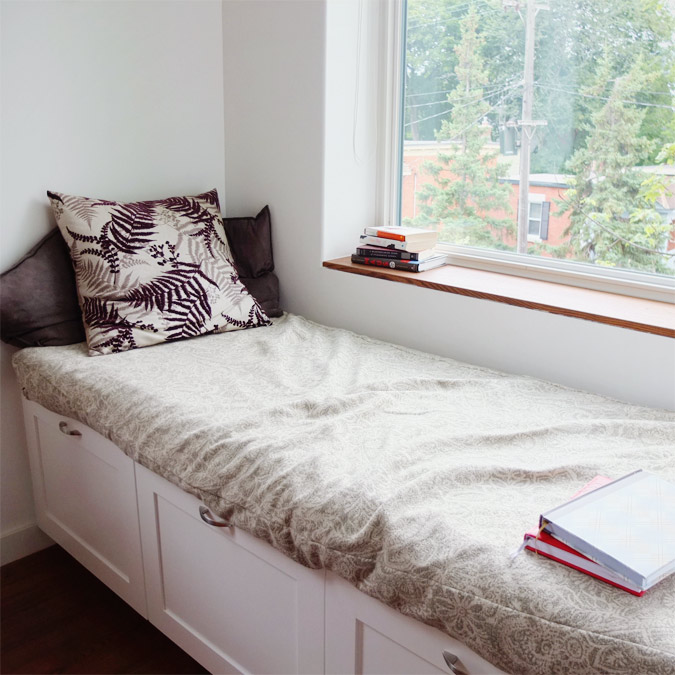
This is Jenny’s nook in the master bedroom. There is a desk just to the left of this seat, and this is her sanctuary and only place to get away – NO BOYS ALLOWED!
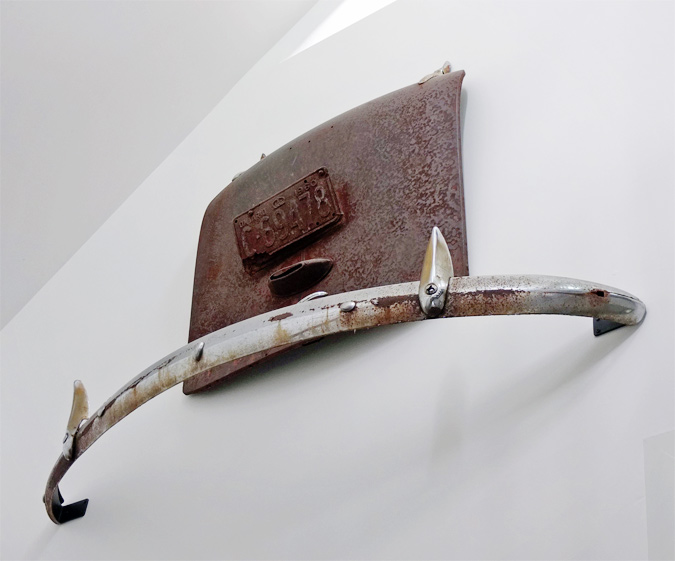
These old car parts are on the wall going up the stairs to the roof-top deck. Another salvaged find by Scott.
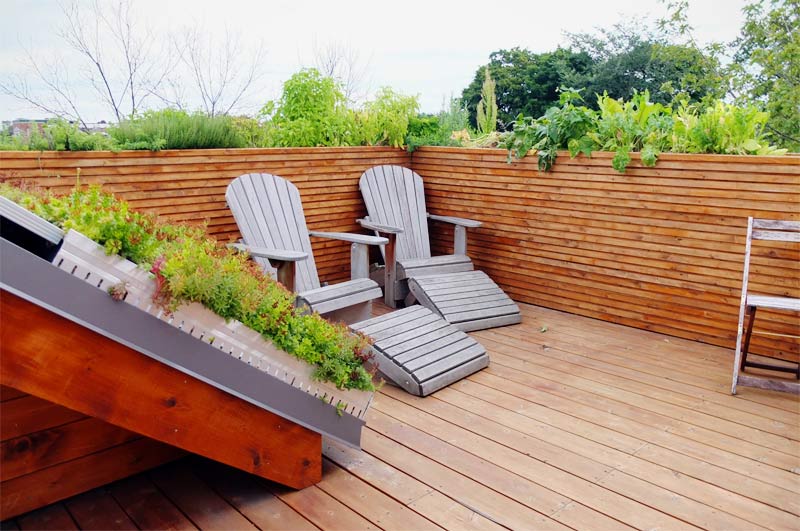
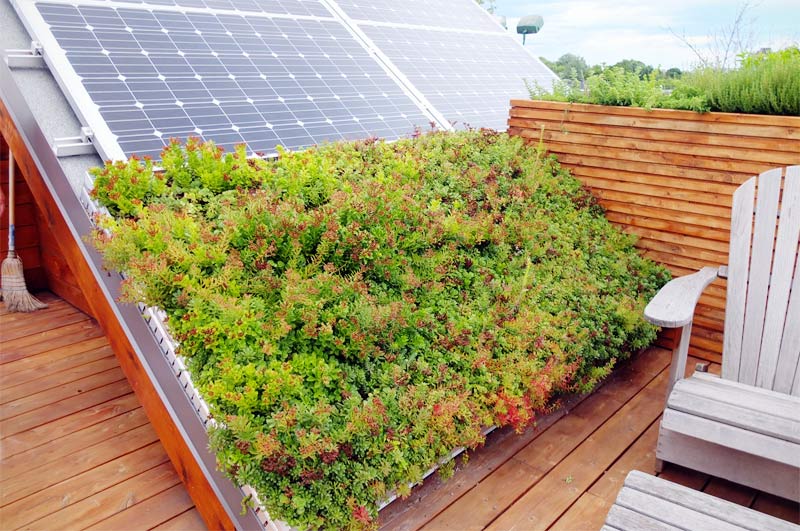
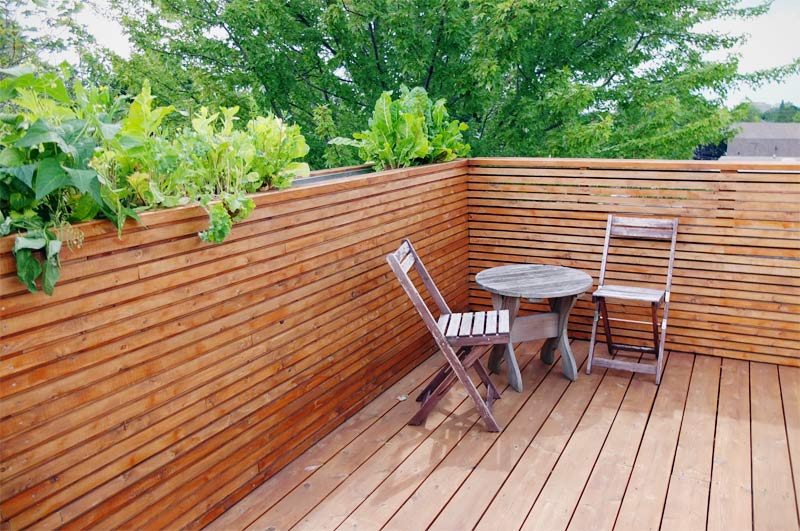
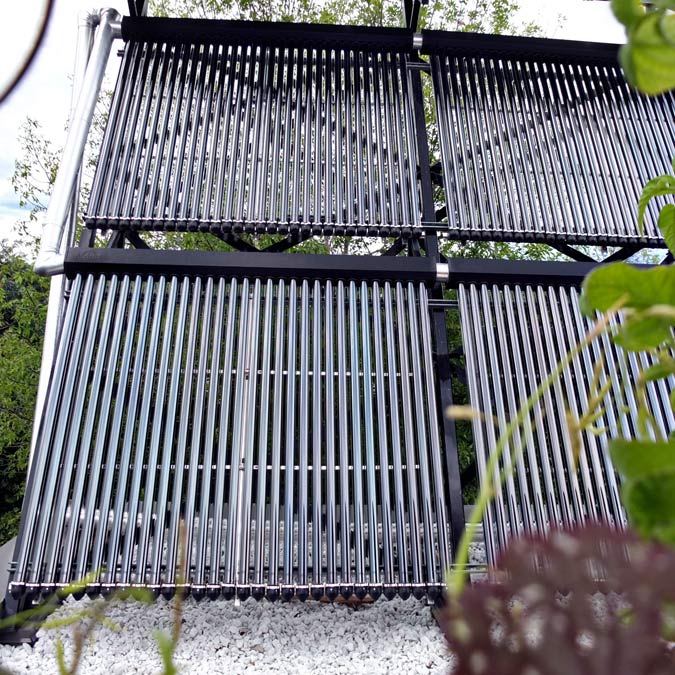
A personal house tour (part 1)
Posted on Thu, 23 Aug 2012 by KiM
It’s not often I get to share a house tour here on DTI that I actually got to tour personally. There is a beautiful and highly sought-after neighbourhood here in Ottawa called the Glebe, and each year for the past 12 years there has been a Glebe House Tour featuring several stunning homes in this area. I was contacted by the Chair of the tour committee, Suzanne (a devoted DTI reader), and she offered to take me on a personal tour of some of these homes. (The tour is Sunday, September 16th – details here).I got to visit one this past weekend and I cannot begin to tell you how cool this tour was. It was the home I’ve been dreaming about building for the past couple of years, and I am so excited to share it with you all. To begin, here’s a bit of general info on the home: The homeowners transformed an energy-guzzling 1920s house into a “deep green” beauty. As a green building consultant, homeowner Scott used his expertise and knowledge of the One Planet Living movement as a guide. Scott and his wife Jenny gutted the home and used local, sustainable and reclaimed materials wherever possible. Some of the materials were then used for sliding doors, decorative acoustic panelling, floor finishes and main elements of the staircase. Heating demand has been slashed using solar passive design and super-insulated walls and windows. The new solar thermal system is used for hot water and space heating, while the photovoltaic (PV) system generates electricity. Jenny kindly took my husband and I through every room of their 1800 sq ft home and provided us with lots of great info which I’ll include along with the photos I took when I wasn’t busy drooling all over their gorgeous floors.
A before photo:
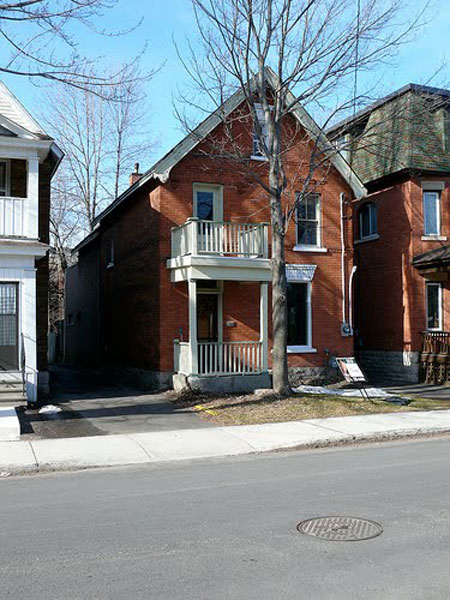
In this post I’ll show you the exterior and the first floor. The rest will come later today.
To start, here’s the exterior with brick walls maintained from the old house. Slight transformation. 😉
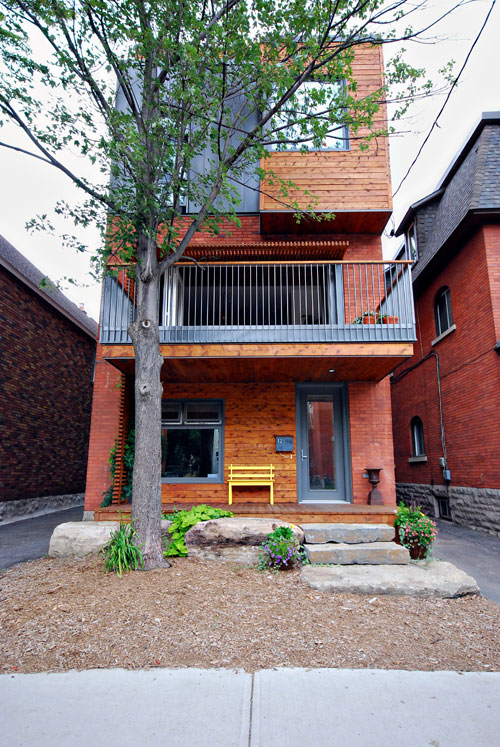
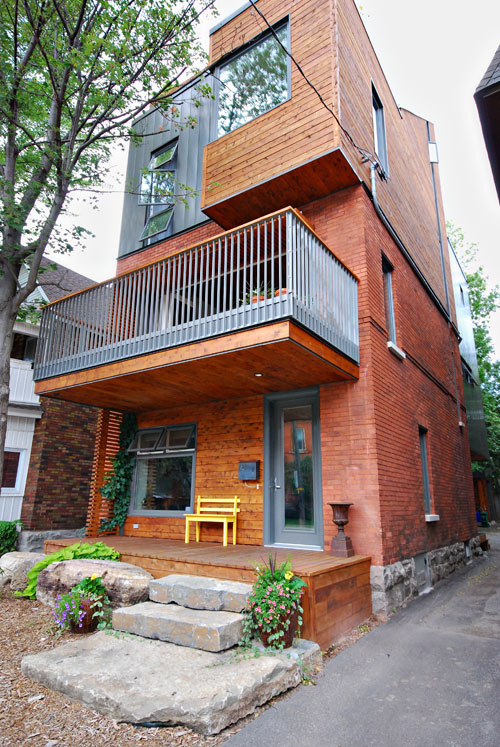
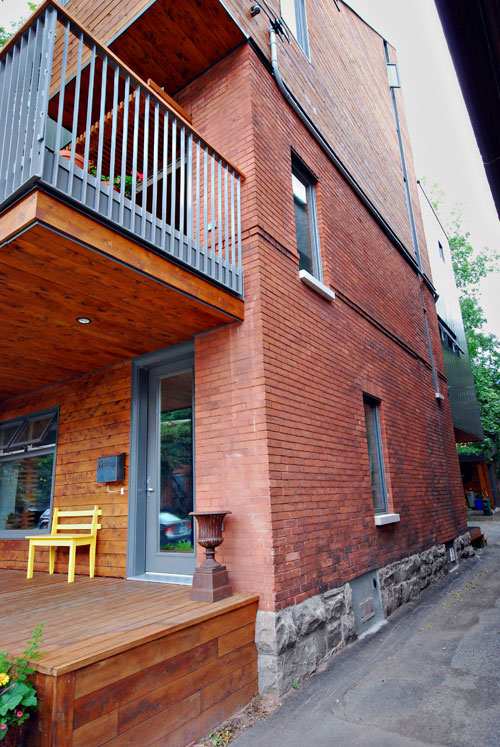
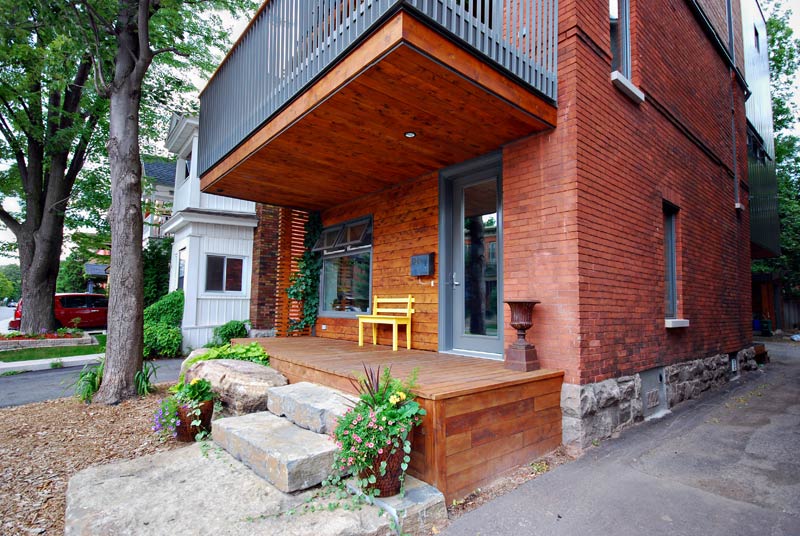

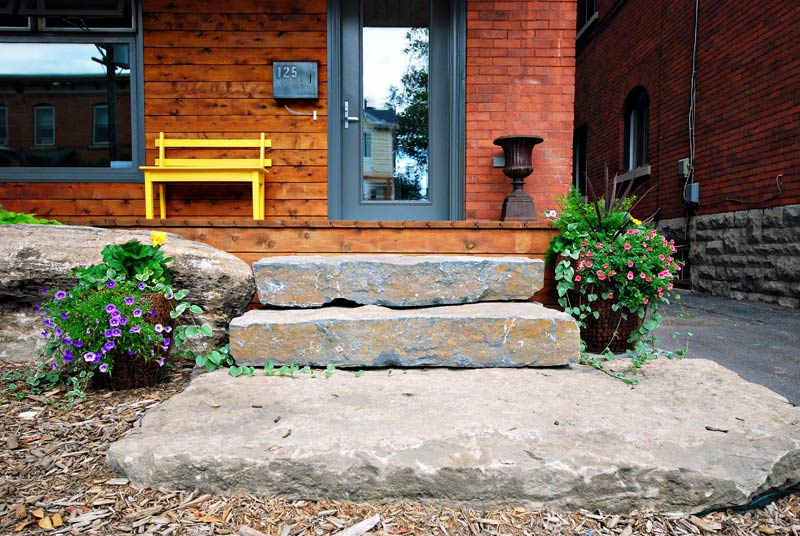
Love the large stone slabs as the step up to the porch.
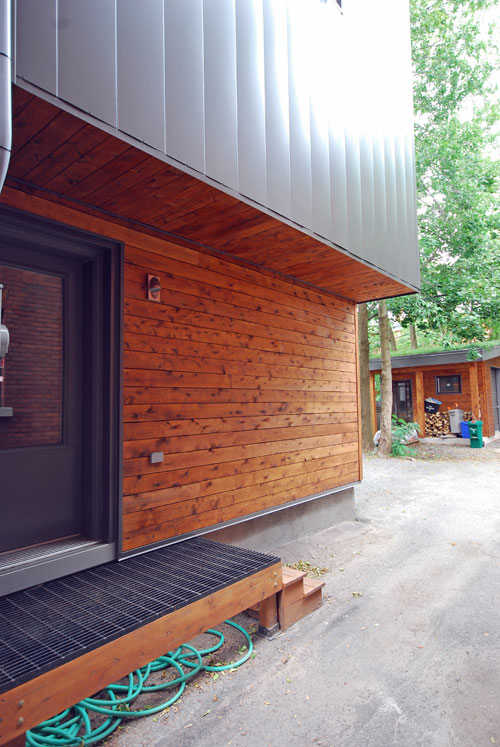
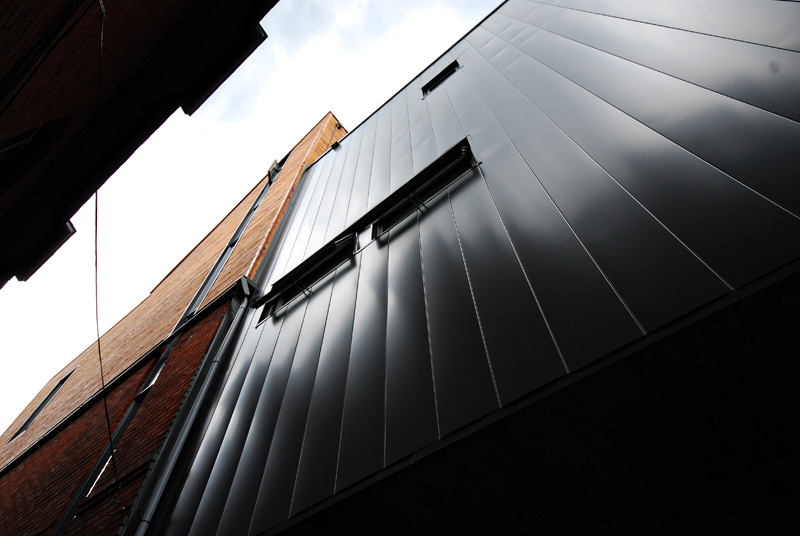
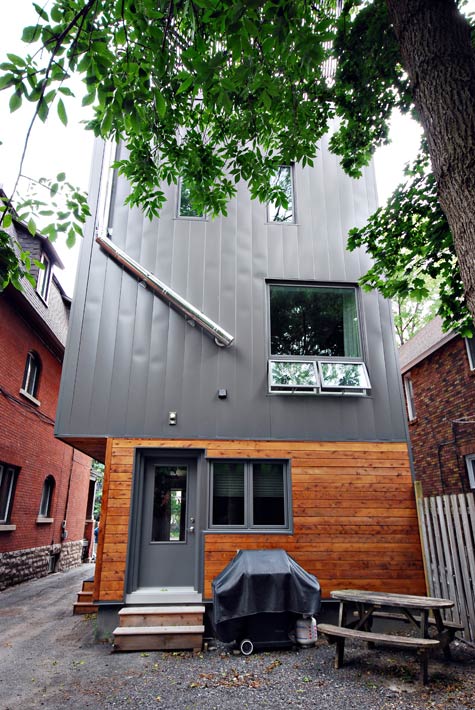
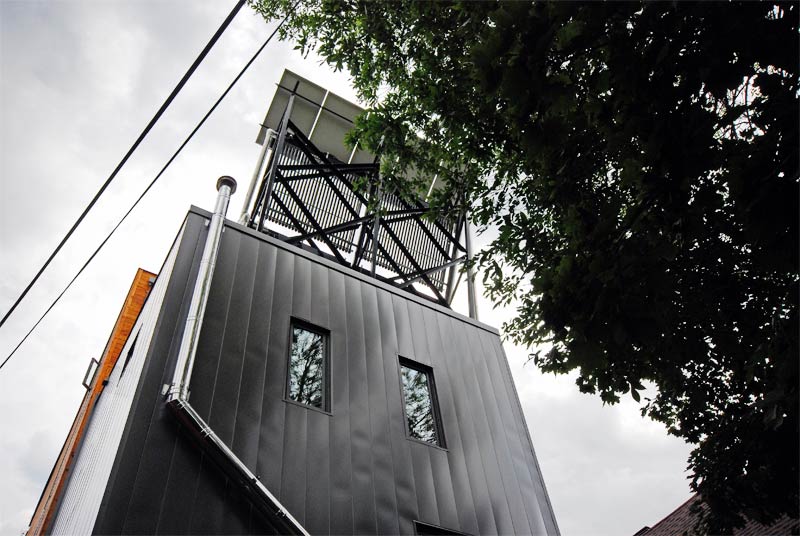
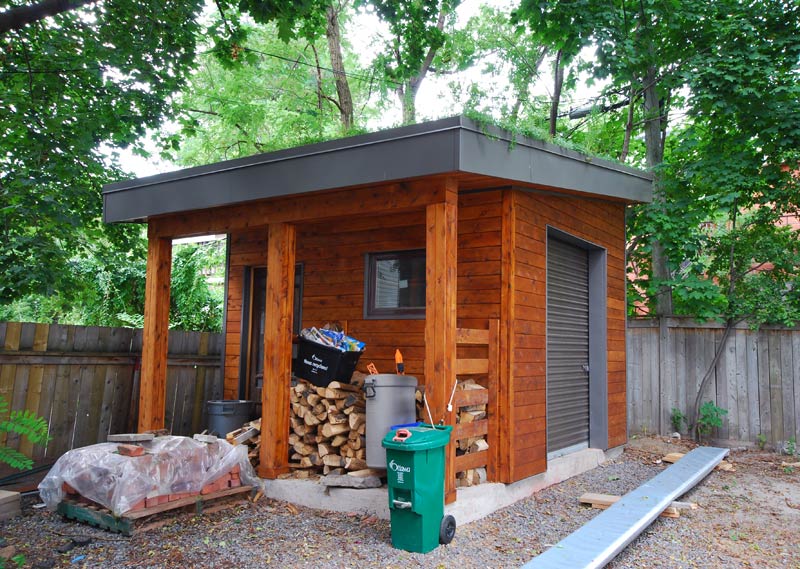
Adorable shed with a live roof in the backyard (a work in progress). This neighbourhood is very old – so the trees creating a canopy back here are massive.
The basement is simply for storage and houses 2 massive tanks, one being a 10,000 gallon rain water reservoir so no photos of that. The first floor consists of Scott’s office, a full bathroom, laundry/mud room and a media/hang out room for their 2 kids.
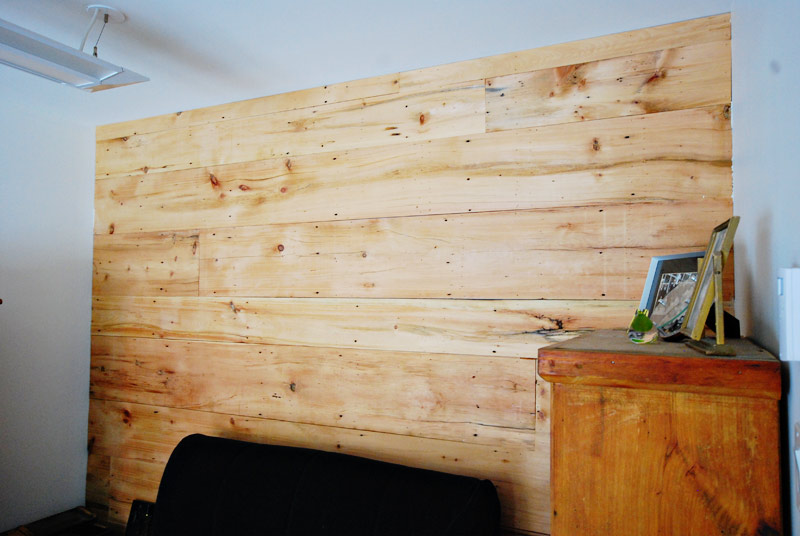
I adore this wall in Scott’s office made of wood salvaged from the old house (which is also used for all the sliding doors throughout the house).
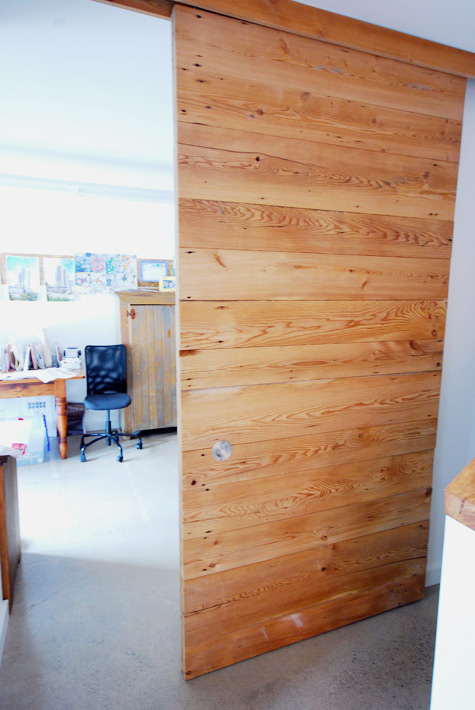
This is the barn-style door to Scott’s office, and I LOVE the round inset handle. I need both those handles and doors in my next house.
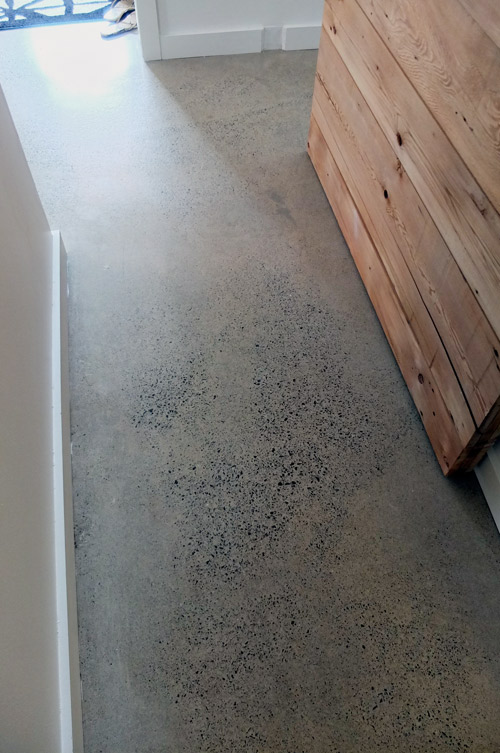
Most of the first floor and the dining room are radiant heated concrete floors with texture that makes them subtly stand out.
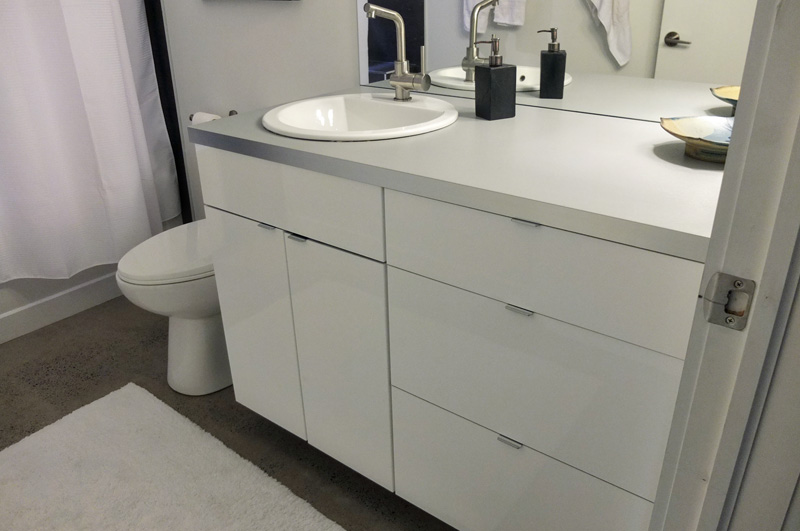
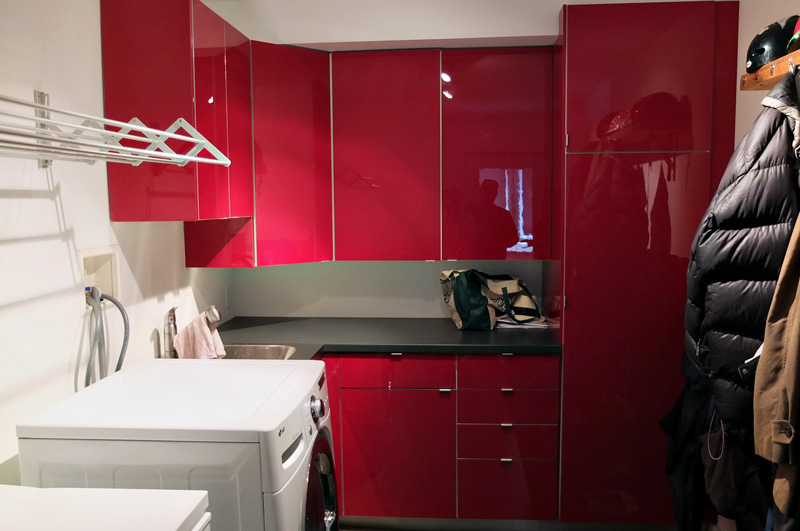
In this photo you’ll see what is a combined washer/dryer unit that apparently uses a TON less electricity than conventional washer/dryers and does not require venting to the outdoors. Sounds perfect – except clothes don’t come out completely dry. Bummer.
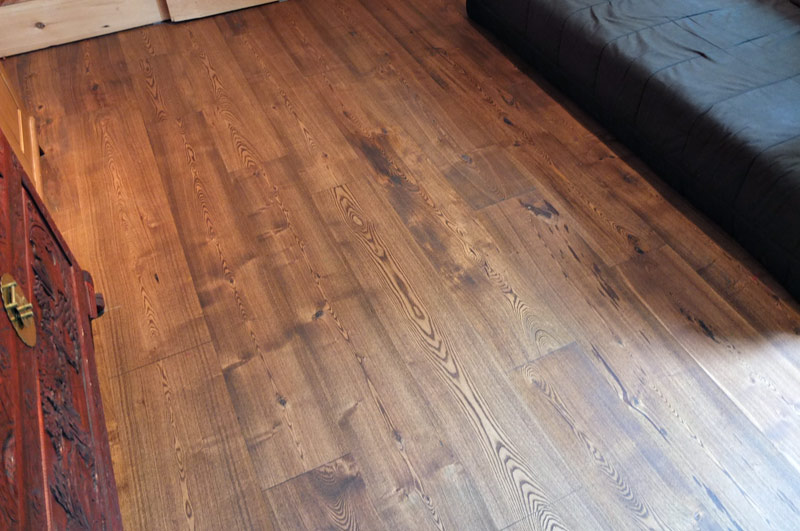
This is the first room that we got to see the wood floors that make up the majority of the flooring in the home. TO DIE FOR. Seriously my dream floors. The wood comes from a Menonite farmer, whose name I’d give up a couple of cats for.
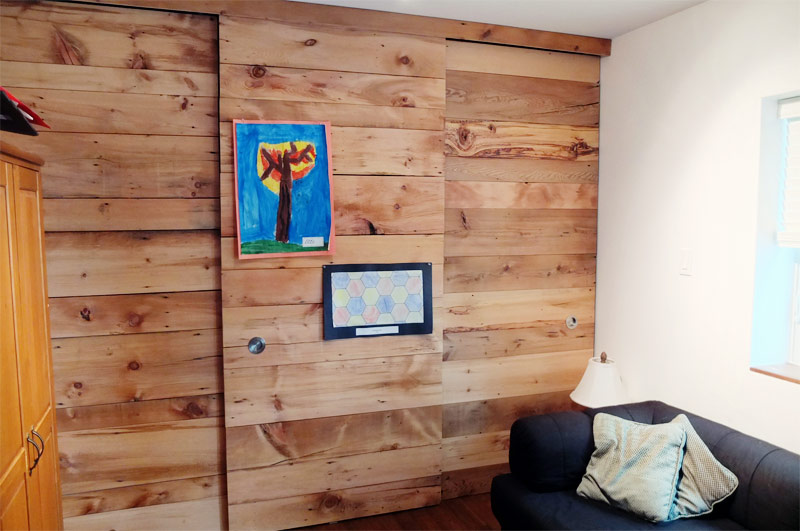
HELLO more gorgeous sliding barn doors!
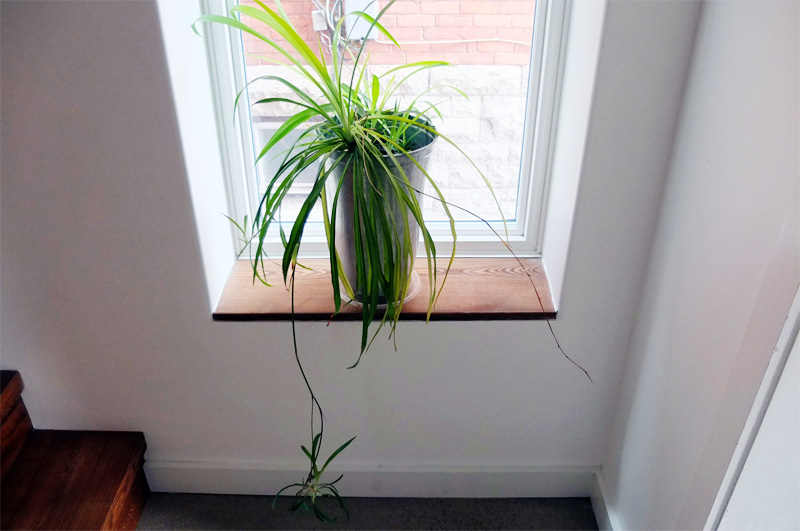
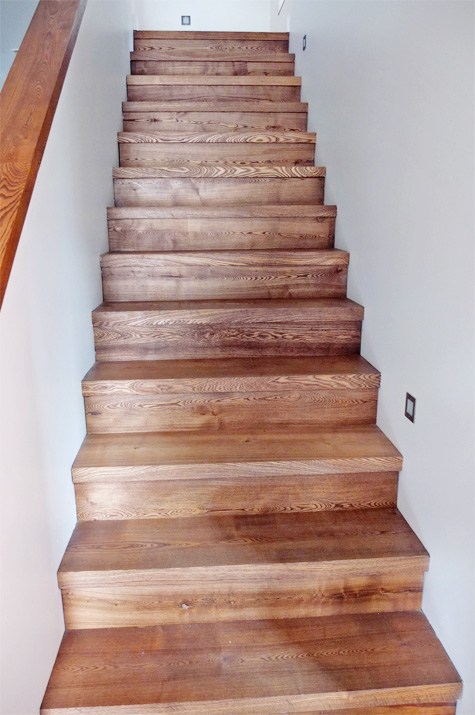
Such a great idea to have those tiny lights lighting up the stairs (they are apparently only 1 watt bulbs).
Stay tuned later for the rest of my dream home. 🙂
Open and close
Posted on Mon, 20 Aug 2012 by midcenturyjo
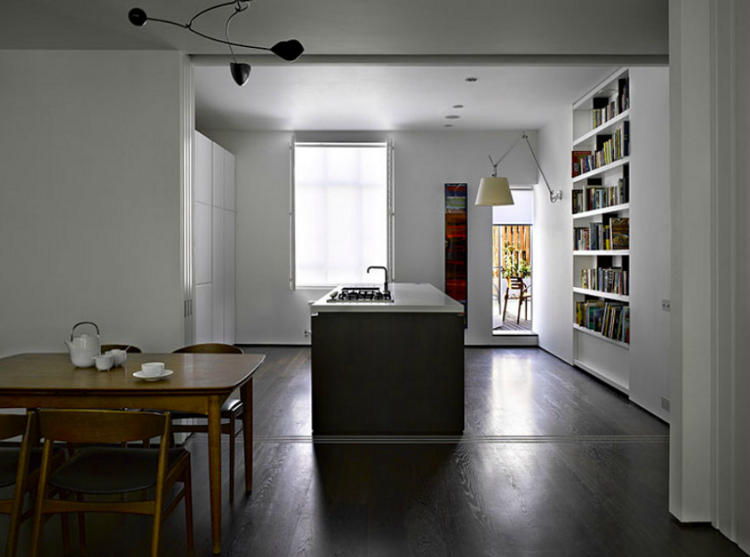
Innovative use of space, fluid, adaptive. It’s open and shut. In and out. Across and away. Changing over time and across needs. Simple, clever, stylish. London-based architectural firm Openstudio. Of course you will remember the last project here. “Le Cabinet”, Leinster Square won the Apartment Therapy Award for the “Smallest Coolest Apartment 2007”. A perfect little puzzle box of an apartment. A mere 26 square metre footprint. Now that is clever!
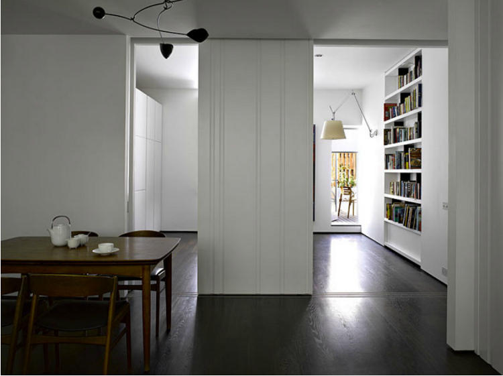
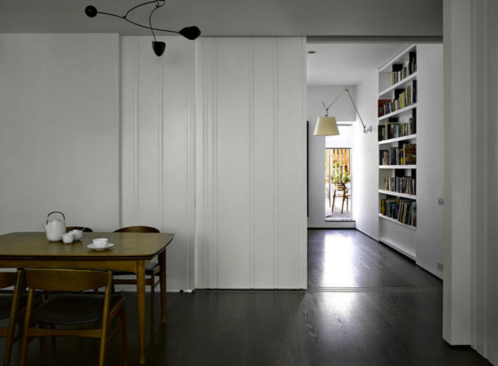
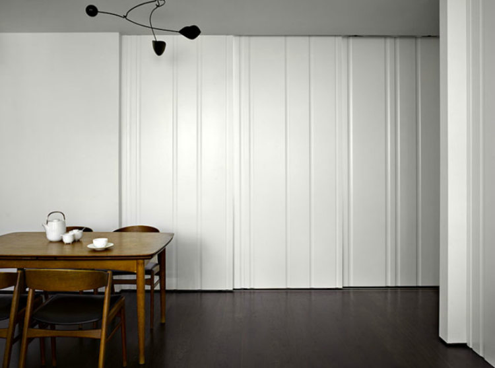
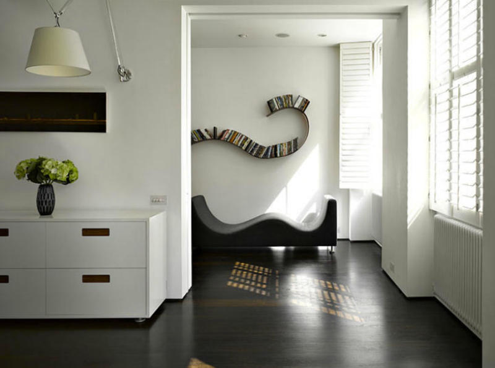
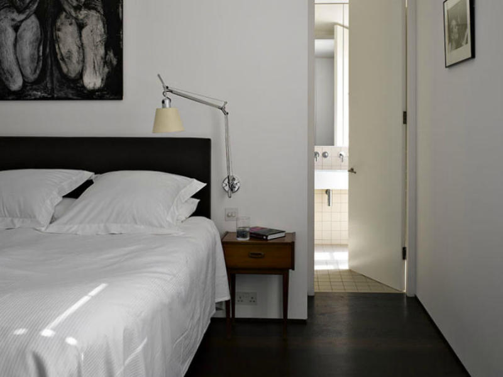
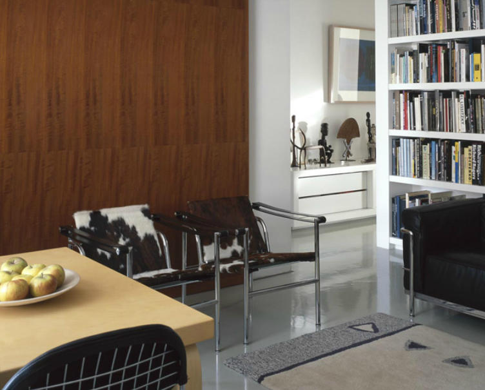
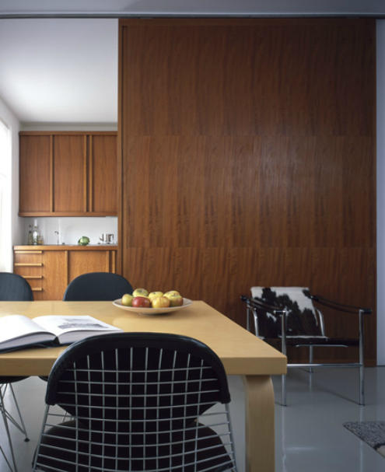
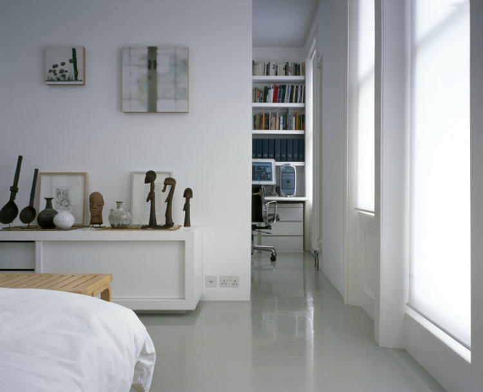
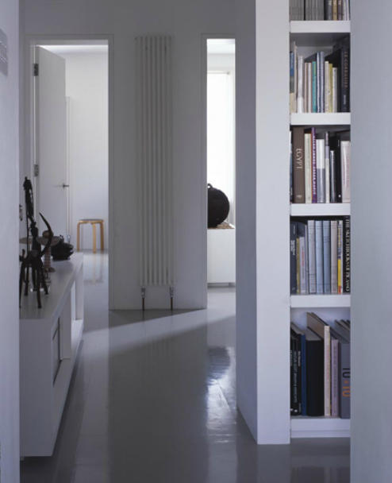
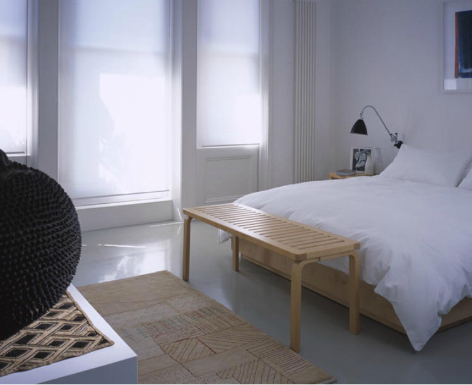
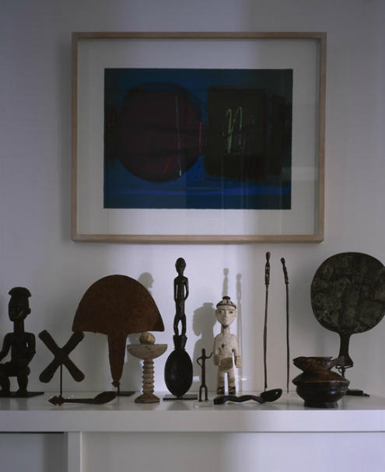
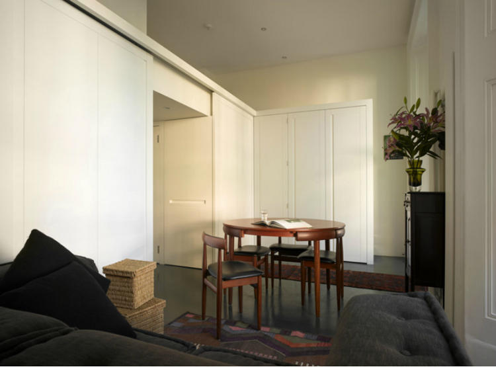
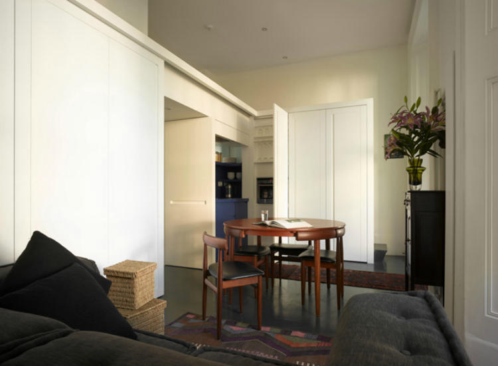
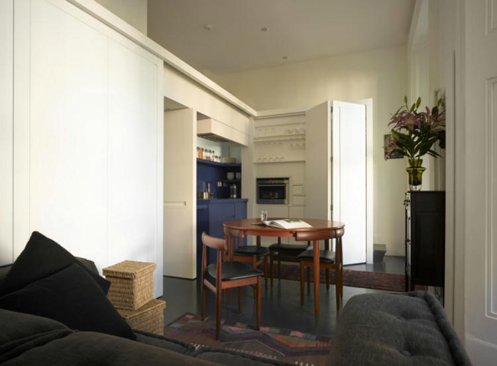
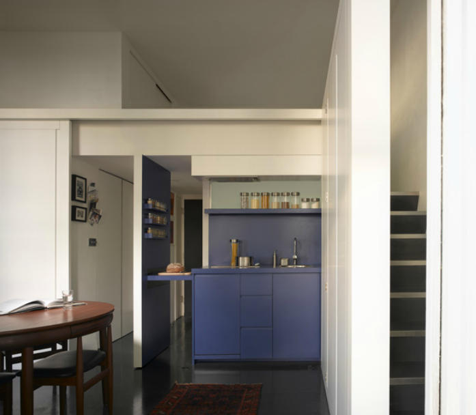
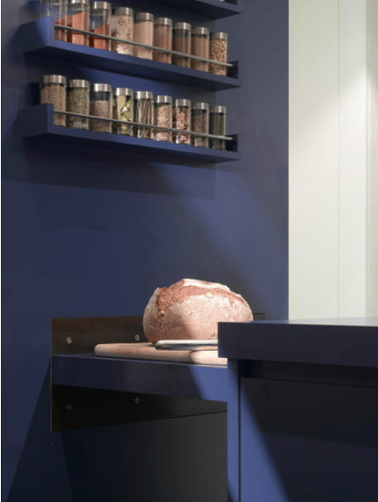
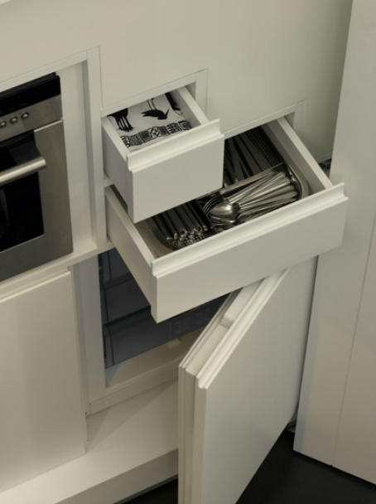
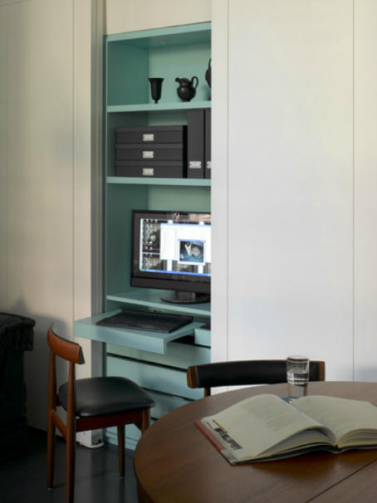
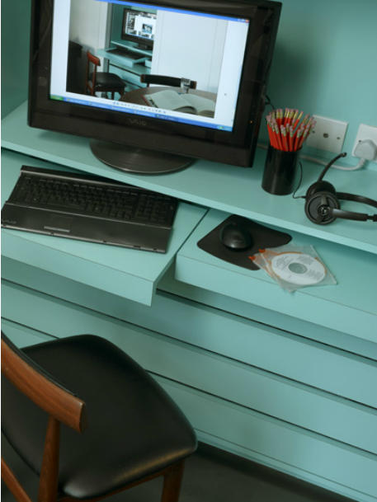
The water tower house
Posted on Mon, 20 Aug 2012 by midcenturyjo
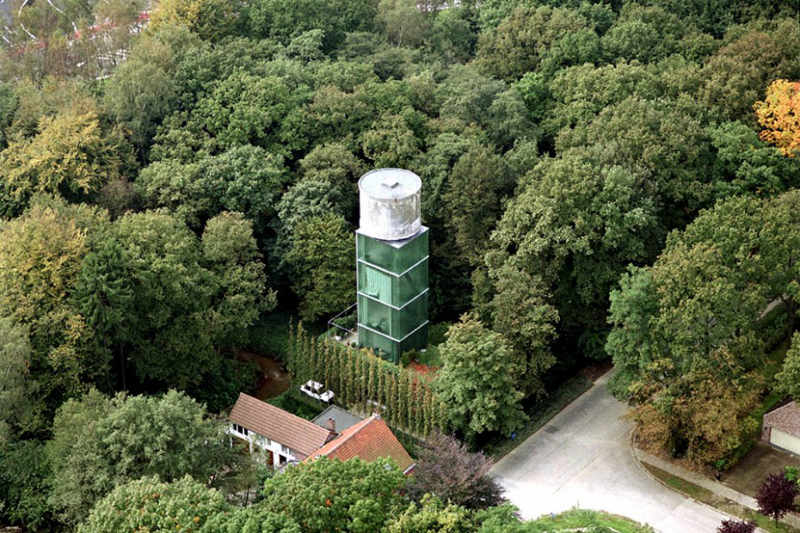
Take a disused water tower on an old manor house’s estate, a local council who had no need for it, a landscape designer who had a vision and an architect who made it happen. 6 storeys of bachelor pad now rises from the grounds surrounded by woodlands and encroaching suburbia. To complete the unlikely dream a meandering brook runs by the foot of the tower. A switcheroo on the Rapuntzel fairytale, the landscape architect now sits in his tower perhaps waiting for his princess? The Water Tower at Brasschaat, just outside Antwerp by Crepain Binst Architecture.
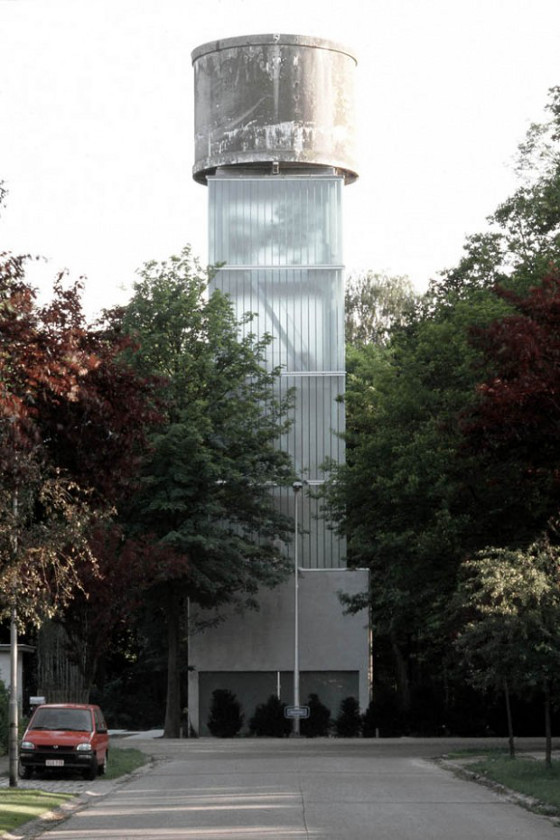
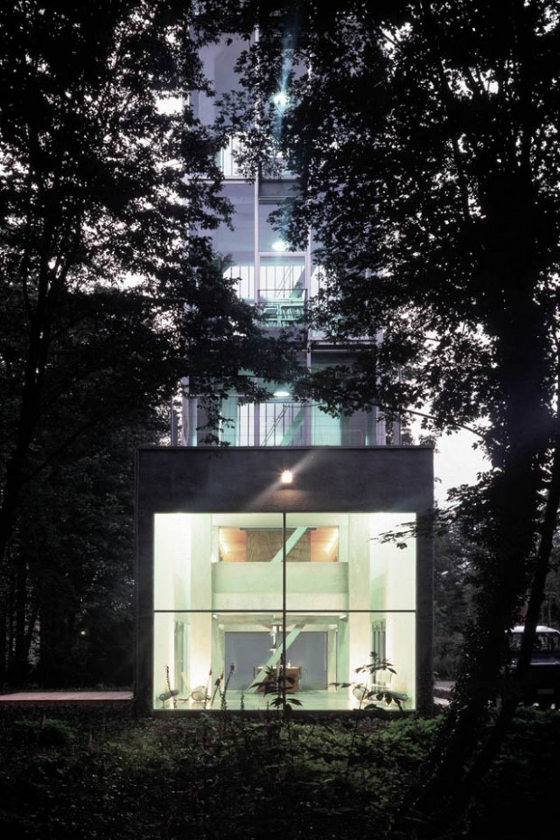
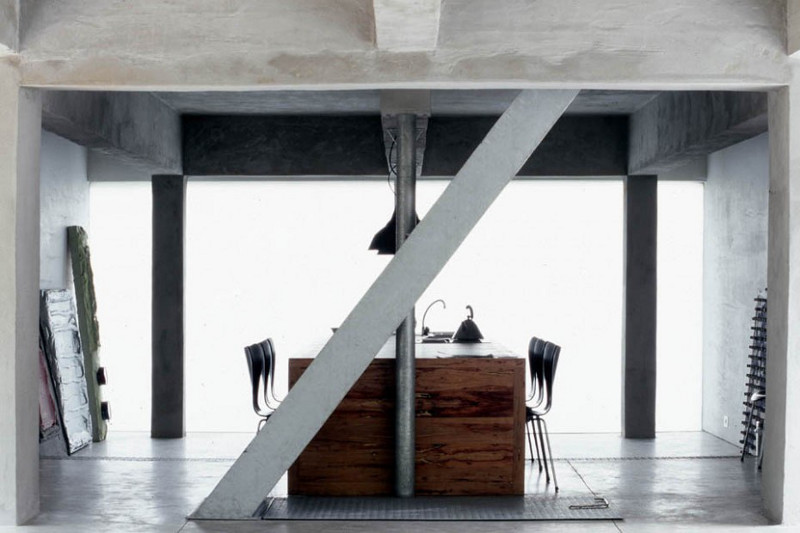
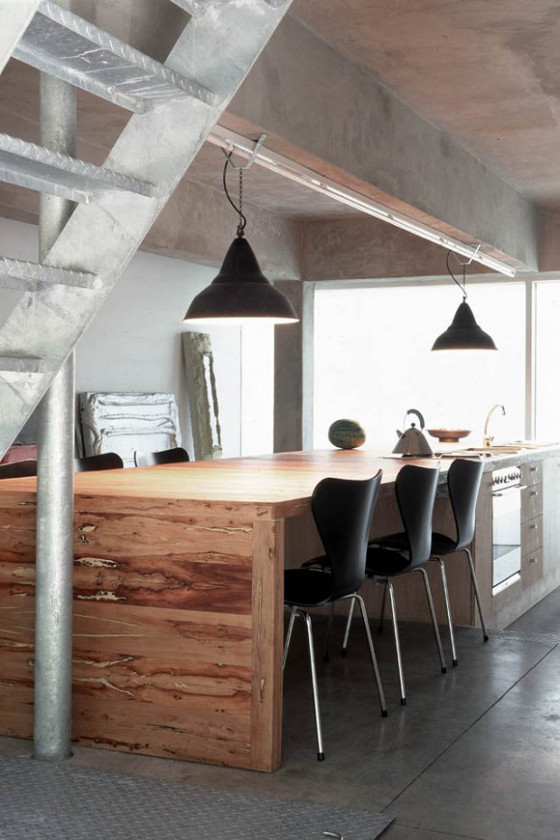
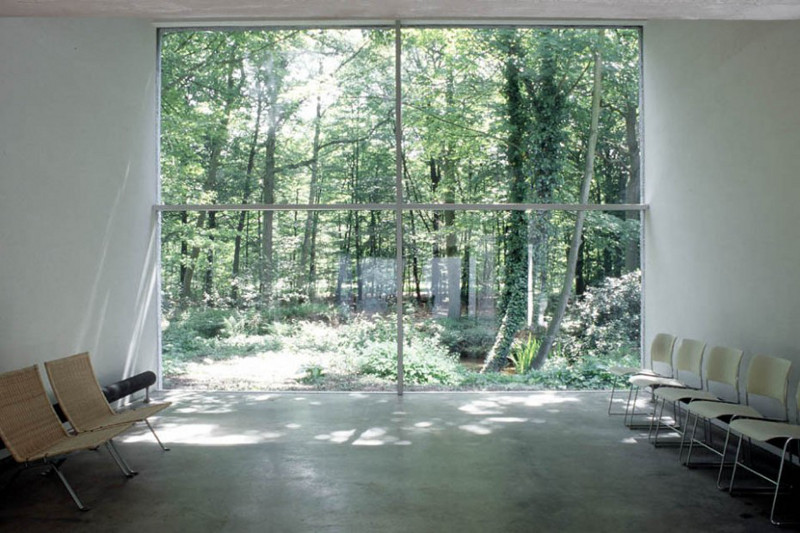
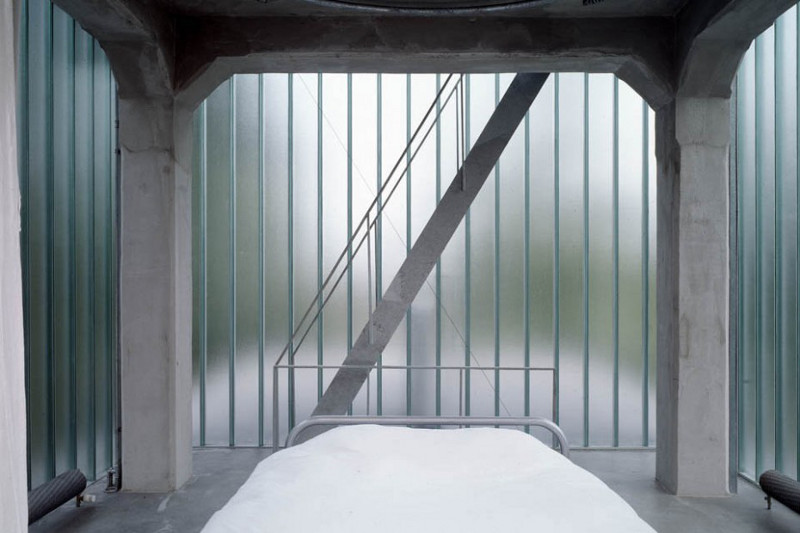
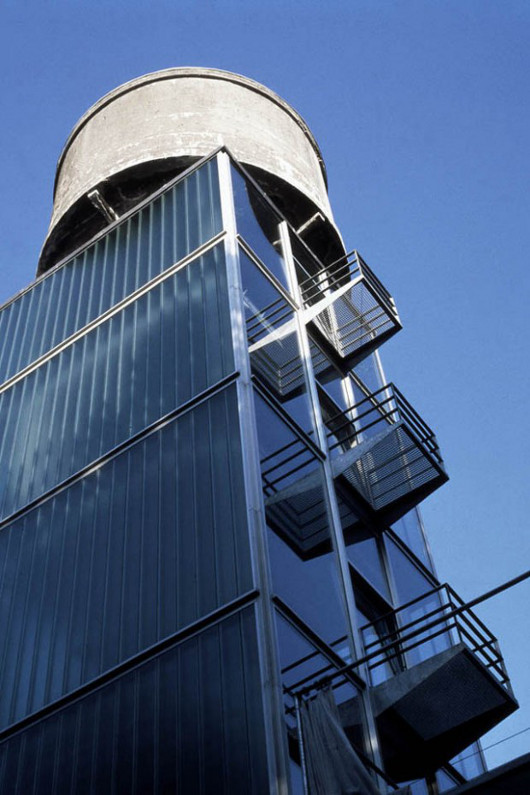
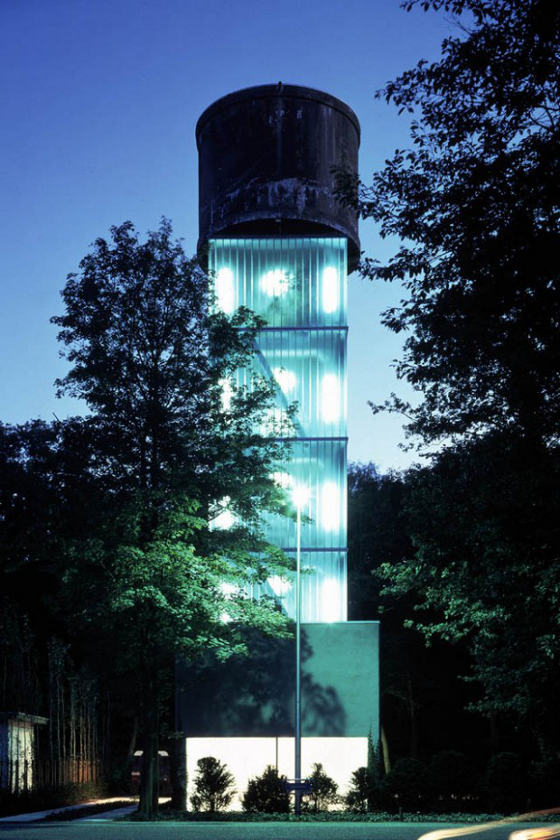
House within a house
Posted on Fri, 17 Aug 2012 by midcenturyjo
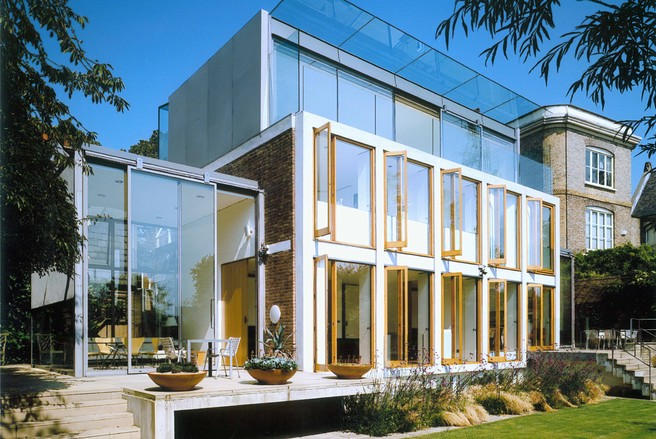
The Lawns, Highgate Village, London. Owned by leading British designers John and Frances Sorrell, designed by Eldridge Smerin, link via WSJ and Savills via Raina. Cool new house wrapping around existing historical house for a not so cool £8 million. Think I need to see more before I commit my hard earned cash.Unless you’re paying.
