Displaying posts labeled "Modern"
Folk Retreat – a small holiday home in Byron Bay
Posted on Mon, 21 Jul 2025 by KiM
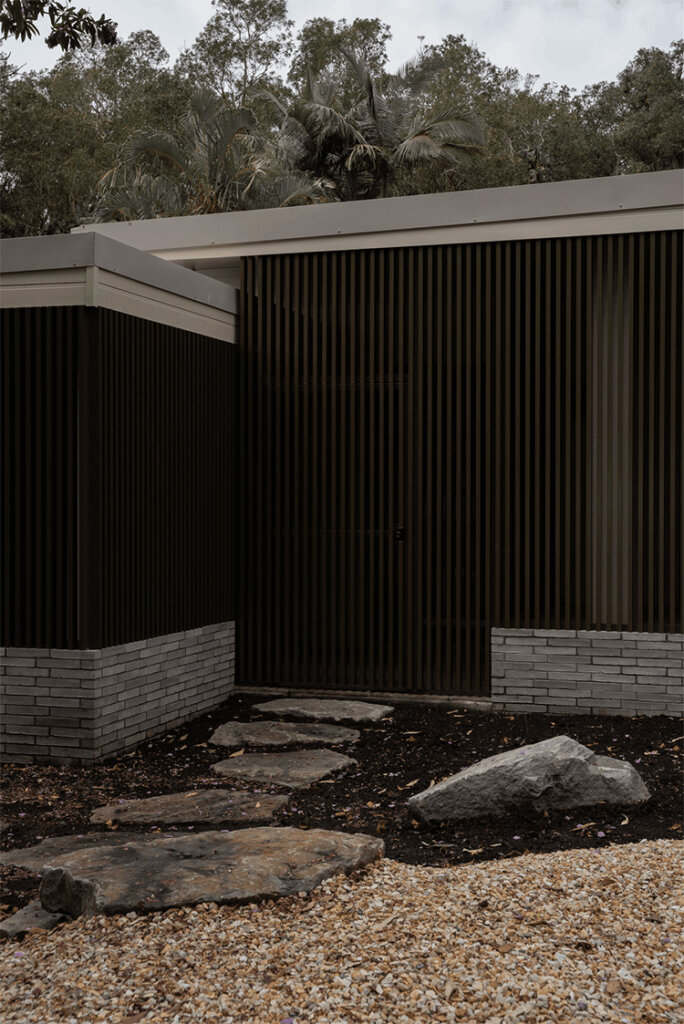
This small holiday home, and retreat from busy city life, is all about a sense of peacefulness, very little simulation and allows for complete relaxation. I don’t know that I could live like this as a main residence but for weekends this is perfection. Minimal, soft, an emphasis on materiality, thoughtful and deliberate. Designed by CJH Studio. Architecture: Paul Robertson Architect; Photos: In Situ Studio
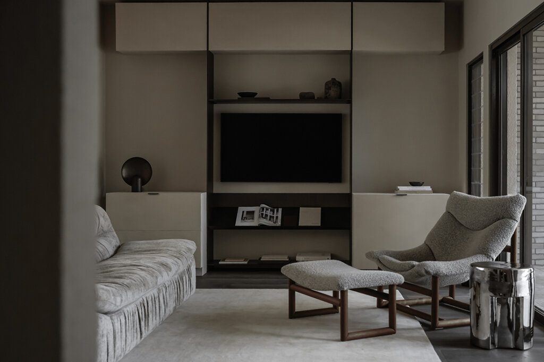
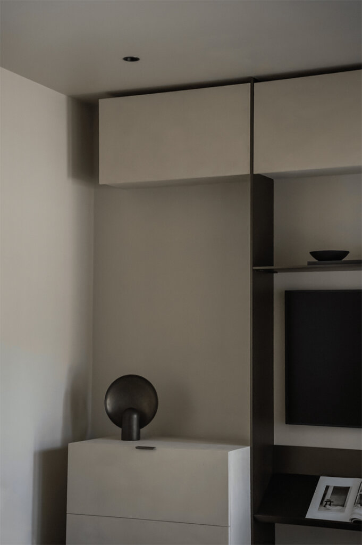
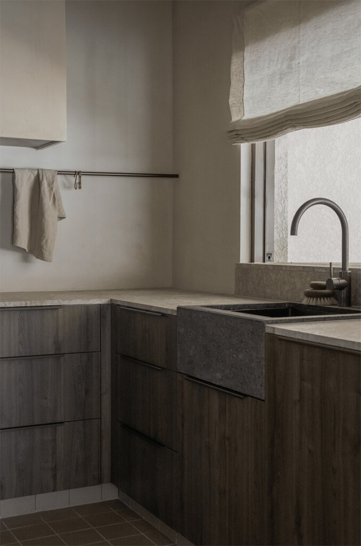
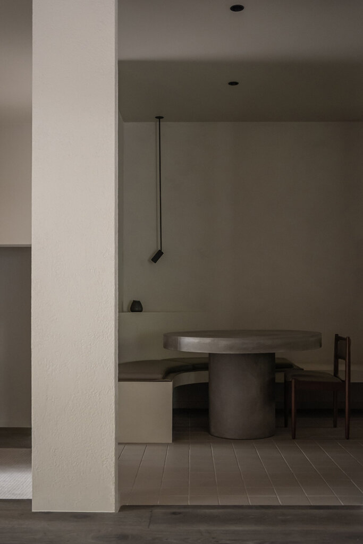
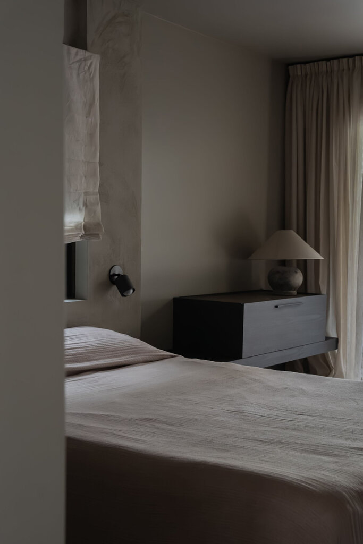
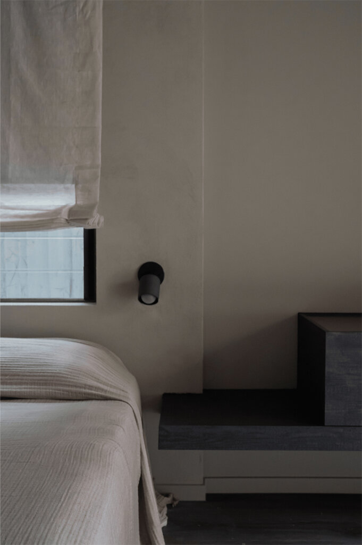
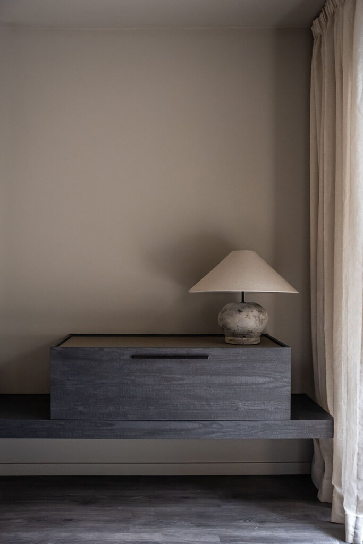
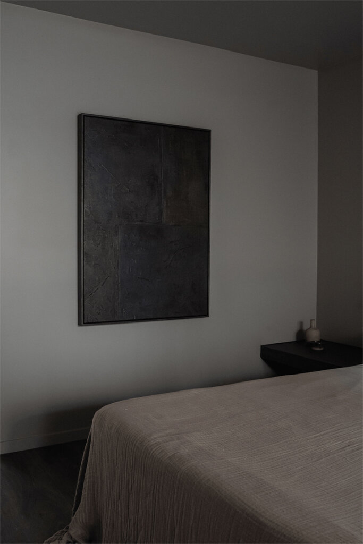
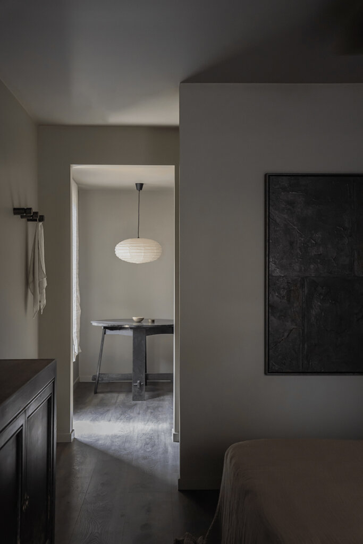
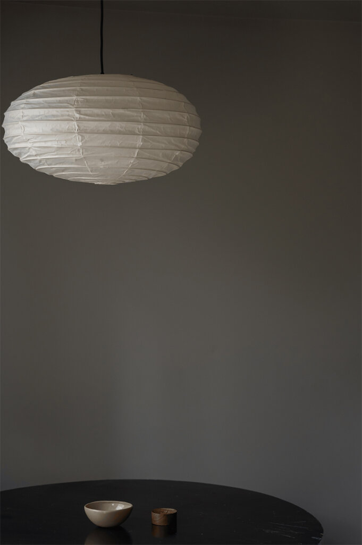
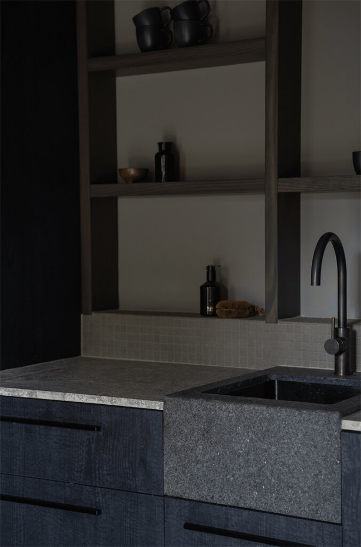
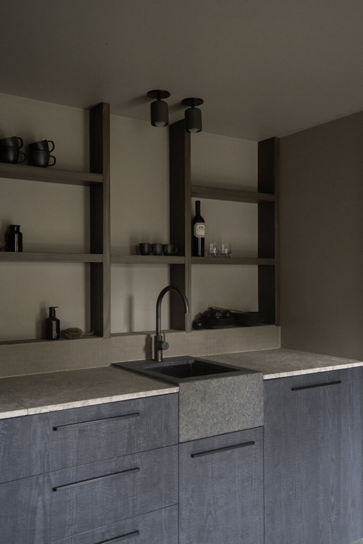
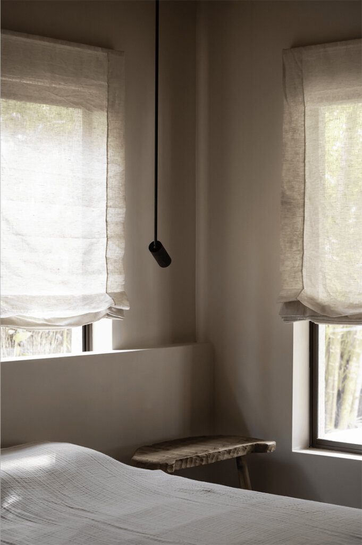
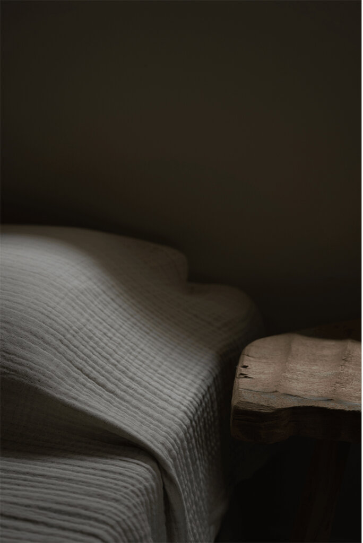
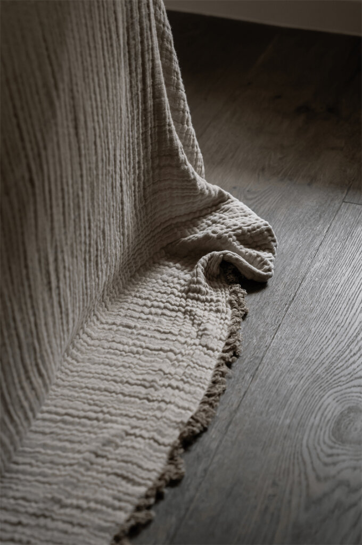
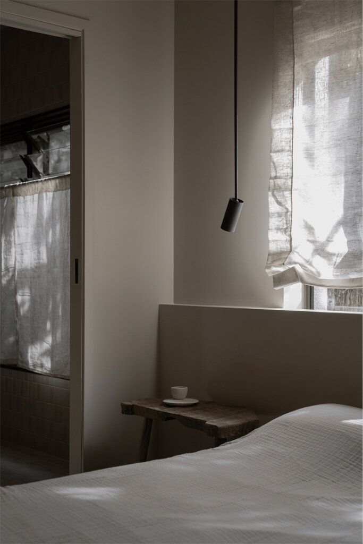
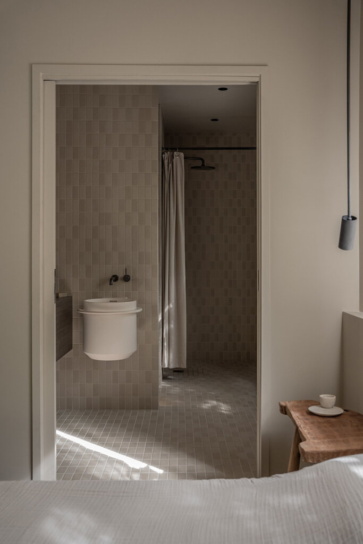
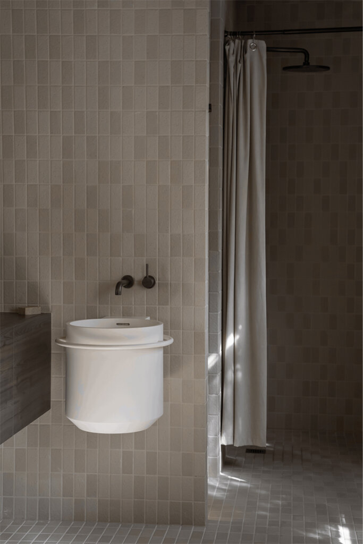
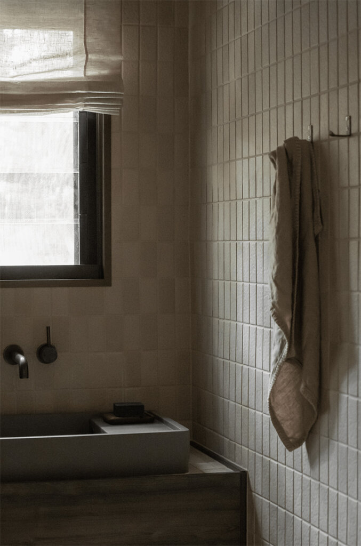
Eclectic modern home in Dallas
Posted on Wed, 16 Jul 2025 by midcenturyjo
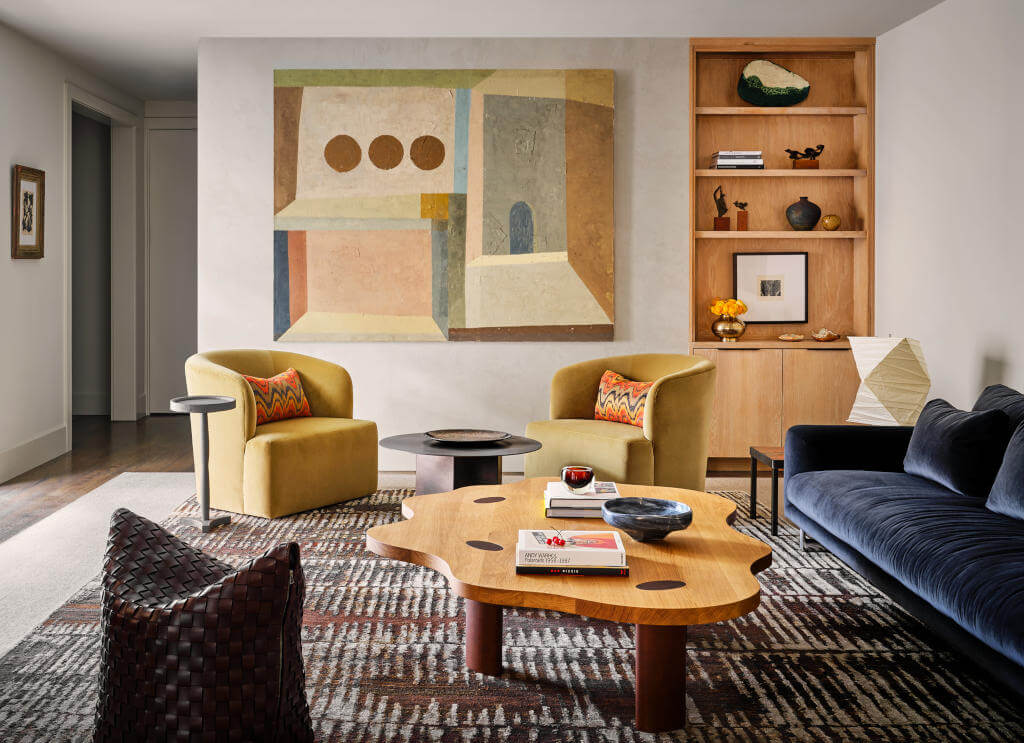
In Highland Park, Dallas, this home by Ashby Collective reflects a modern eclectic sensibility shaped by its London-born owner. Starting with a blank white canvas, the design evolved into a vibrant mix of bold color, rich texture, and curated artwork. Vintage and classic pieces lend depth and charm, while a moody reimagining of the primary bathroom adds drama. The result is a warm, soulful home layered with elegance, personality, and artistic flair.
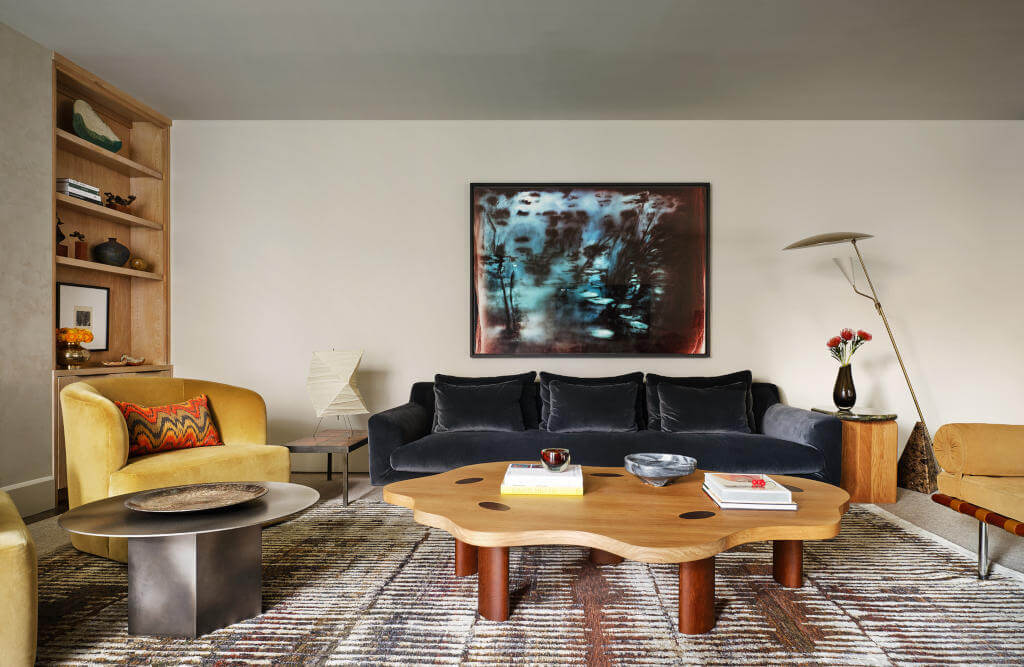
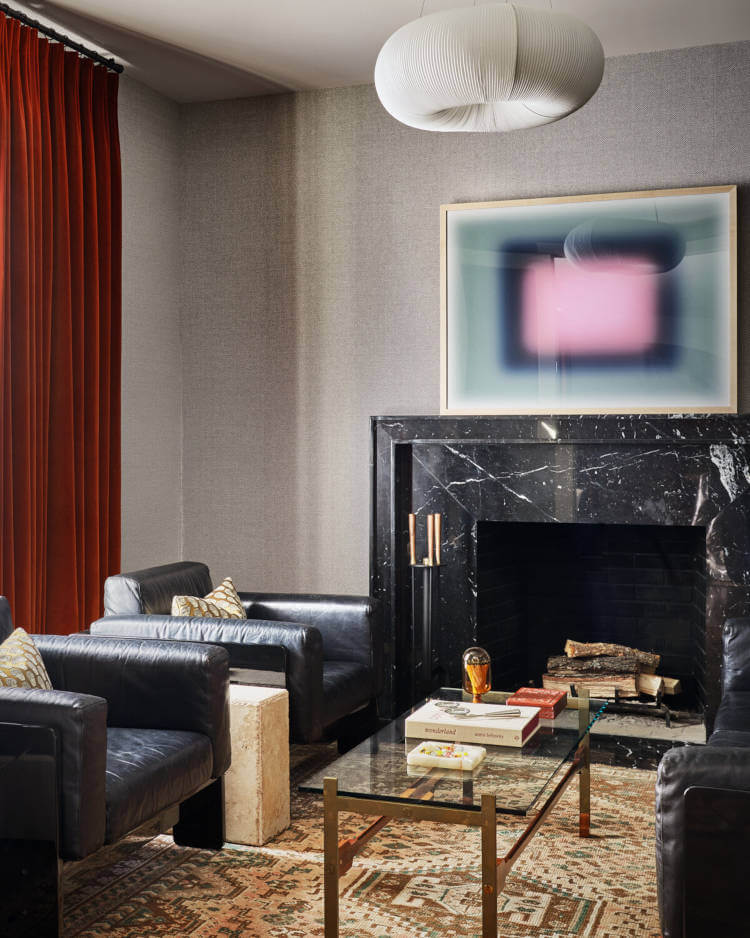










Photography by Clay Grier.
Maison Roslyn
Posted on Tue, 15 Jul 2025 by KiM

Following the request of a young family in Montreal, the Roslyn project aimed to redesign their residence to optimize the space around the home, while connecting the living spaces and reorganizing the bedrooms upstairs. To achieve harmony and fluidity between the rooms, openings were created and enlarged, establishing a visual and physical link between the kitchen and the dining room, and continuity between the living room and the foyer. Upstairs, the bedroom has been designed as a master suite integrating an office space, a bathroom and a wardrobe behind the bed.
I continue to be amazed at the ability of Montreal architects to create so much light and sense of space in typically narrow, dark homes (that often have homes attached on both sides and lack the ability to easily add windows). Catherine Aubin and Catherine Potvin of design firm Catherine Catherine are new to me and now on my must-watch list. I am OBSESSED with that 2 story foyer with fireplace and bookshelves situation. Photos: Raphaël Thibodeau.




















A minimalist Nantucket compound
Posted on Wed, 2 Jul 2025 by midcenturyjo
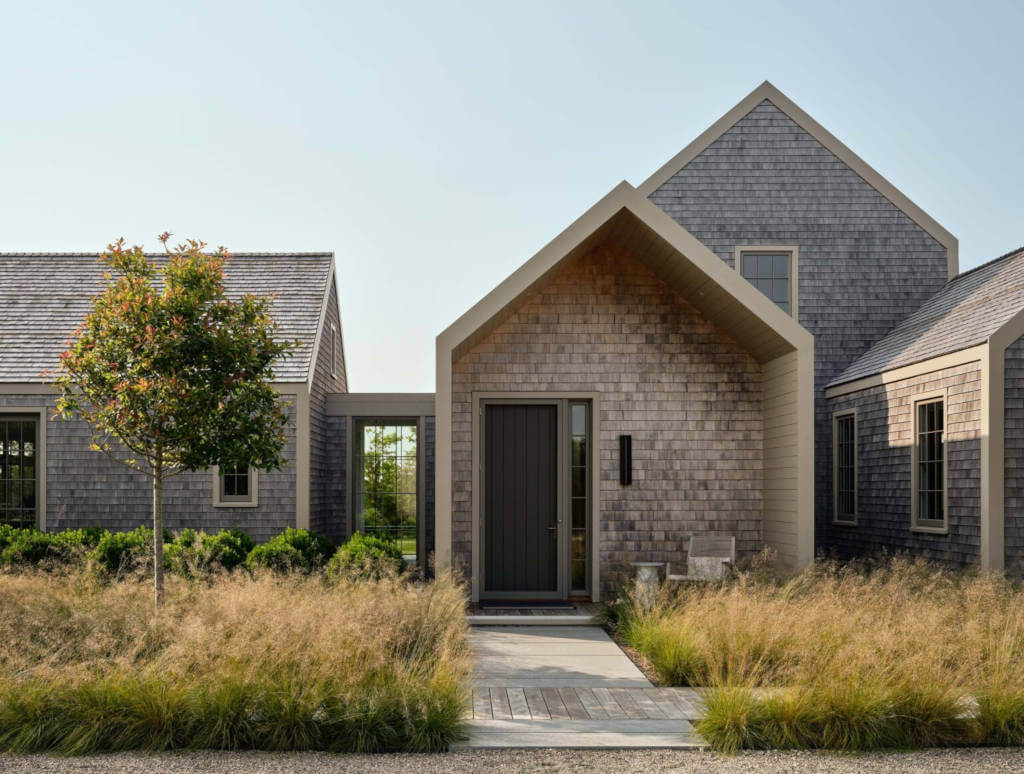
Designed by Workshop/APD, this pavilion-style Nantucket retreat blends traditional cedar-shingle architecture with a distinctly modern perspective. Eight gabled volumes are linked by walkways that create fluid connections between indoor and outdoor spaces. The interiors are minimalist yet inviting featuring a light-filled rooms, tonal furnishings and bold contemporary art. Meticulously crafted and intentionally scaled, the home offers a sophisticated yet relaxed approach to coastal living reflecting Workshop/APD’s thoughtful and highly detailed design ethos.





















Photography by Read McKendree.
Everything is cooler in Paris
Posted on Fri, 27 Jun 2025 by KiM

Everything is cooler in Paris. The architecture is so exquisite you can put anything in the spaces and they simply sing. In the case of this apartment designed by David Raffoul and Nicolas Moussallem of David/Nicolas they let their imaginations run wild, and incorporated unique modern furnishings for that juxtaposition of eras that I adore. Photos: Feau Boiseries.











