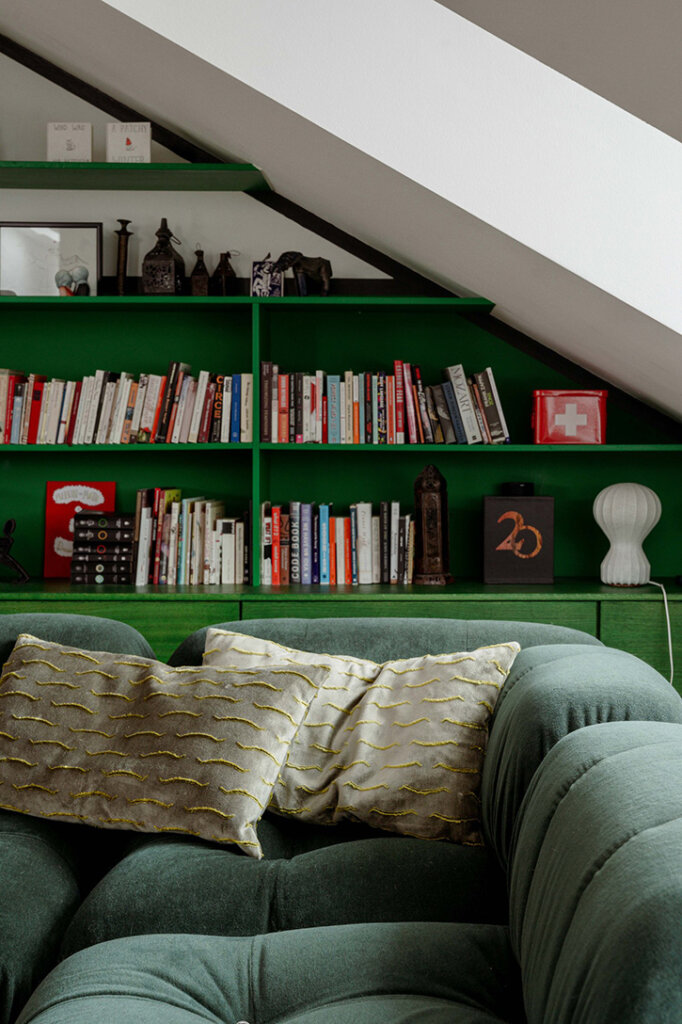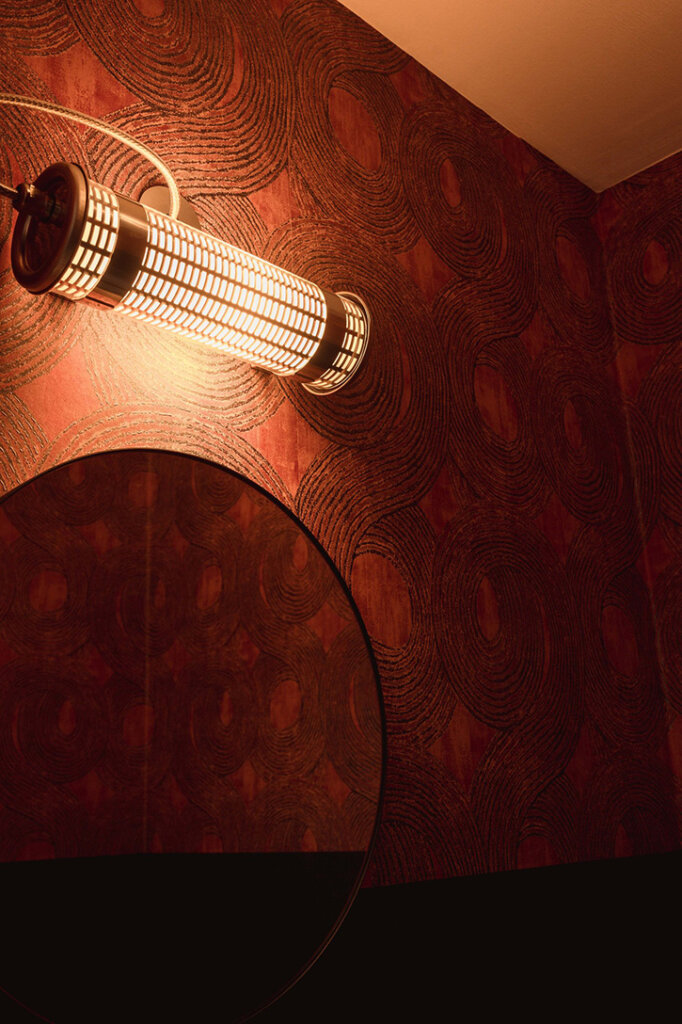Displaying posts labeled "Modern"
Modern meets old world in an Austin home
Posted on Tue, 22 Apr 2025 by KiM

Modern and minimal, dramatic yet approachable, with ethnic touches and the pièce de résistance – a courtyard space to allow for privacy in a city setting. This is magical! Designed by Mohon Interiors; Styling: Adam Fortner; Architect: Chas Architects; Photos: Lisa Romerein.


















A House to Gather
Posted on Mon, 21 Apr 2025 by midcenturyjo

A House to Gather, by Melbourne-based architectural firm Sibling, is a warm and efficient extension designed for a young couple known for their generous hospitality. Built on a modest site and budget, the project transforms a narrow workers cottage into a vibrant space for hosting 2 to 30 guests. The design prioritizes natural light, open space, and connection to the outdoors. With colourful joinery, custom tiles, skylights, and clever spatial planning, the home reflects the couple’s joyful spirit and love of sharing meals.












Photography by Christine Francis.
A minimal modern home in Austin, Texas
Posted on Fri, 18 Apr 2025 by KiM

This may be a simple home consisting of essentially a box with a gabled roof, but the beauty is in the simplicity of it. A burnished stucco exterior, metal roof, Douglas fir framed windows, and a central double height living space make it feel grand and soooo bright and airy. I loooove the large steel trellis added at the back of the house for some much needed shade. Modern, minimal and really cool. Designed by Side Angle Side for photographer Casey Dunn (his photos, obviously).

















A harmonious fusion of form and function
Posted on Thu, 3 Apr 2025 by midcenturyjo

The redesign of this Montreal pied-à-terre by LES ENSEMBLIERS reimagines a two bedroom apartment into a seamless one-bedroom living space. A significant custom closet optimizes storage, while the primary living area balances sleek hard surfaces with soft plaster walls, velvet and bouclé. Thoughtfully curated local accessories and curvaceous, low-profile furniture maintain unobstructed river views. A curved kitchen island and minimalist cabinetry enhance openness, blending elegance with architectural integrity.















Photography by André Rider.
Chroma penthouse
Posted on Fri, 7 Mar 2025 by KiM

Vibrant penthouse balancing the iconic with the niche. With a simple brief of ‘as little white as possible‘, we had the pleasure of designing and curating the interiors of a newly built penthouse in a residential building in Kreuzberg. We accompanied the clients when they bought the property during the shell construction phase (right before COVID hit). The colours where consciously used to functionally define the open plan space – the kitchen is bright yellow, the dining area is kept in shades of red and the living room is drenched in green. A more atmospheric, nuanced design was chosen for the private area of the apartment, whereas all corners are carefully curated for a vibrant, lived-in composition. The goal was to create a rhythm of elements that pull interest and spark conversations, while being totally useful and not too precious. Each design decision in this project was taken with a full commitment – there are no half-measures here. And that adds to the joy, thinking of the final effect.
Such fun use of colours here, and I will always be smitten with bright yellow kitchens. That island of yellow tile is such a happy statement. This whole apartment is a statement, with such a wonderful energy. Designed by Studio Bosko.


















