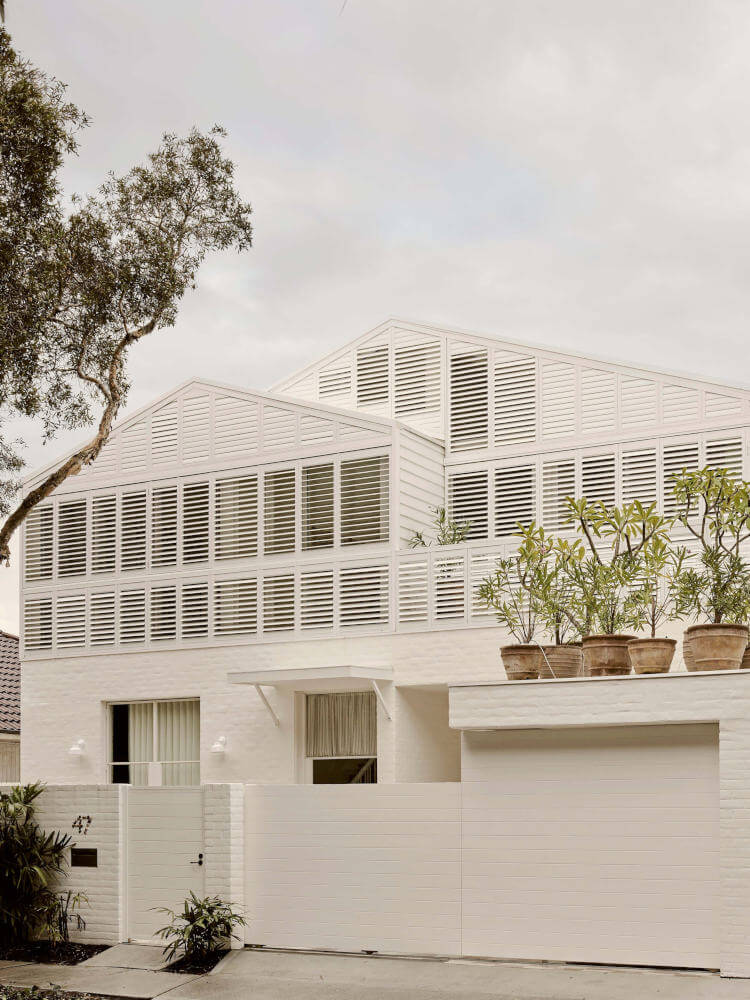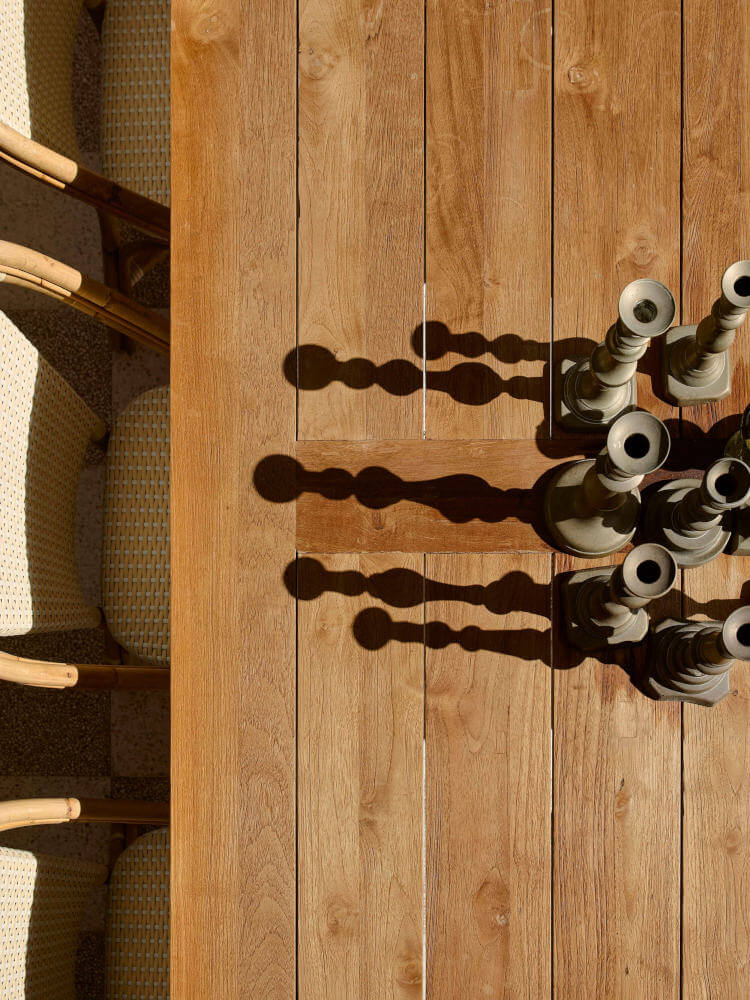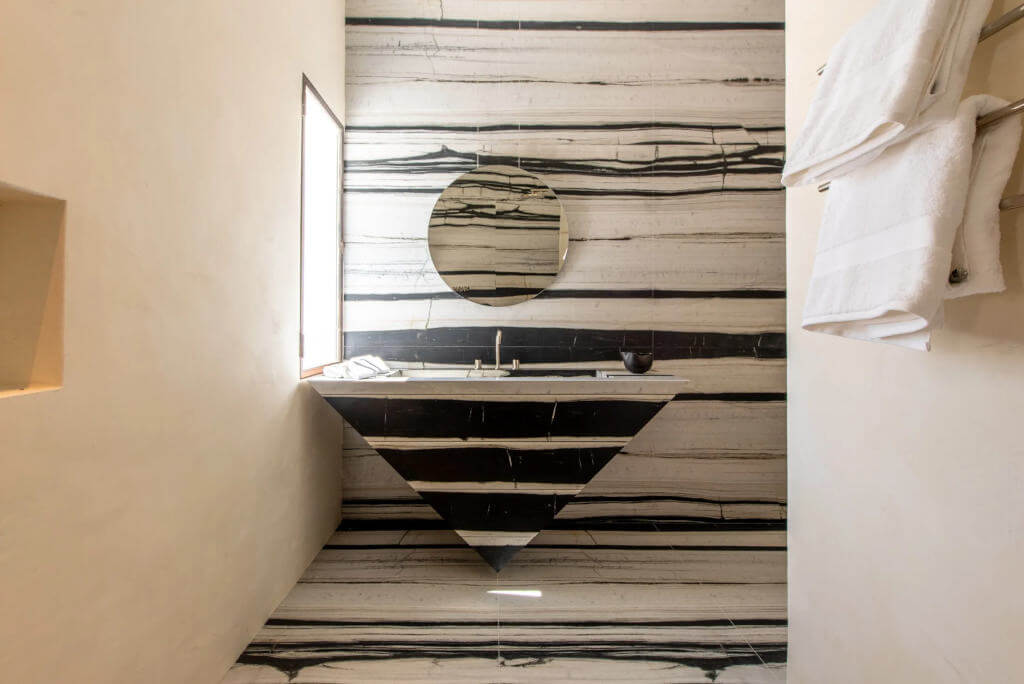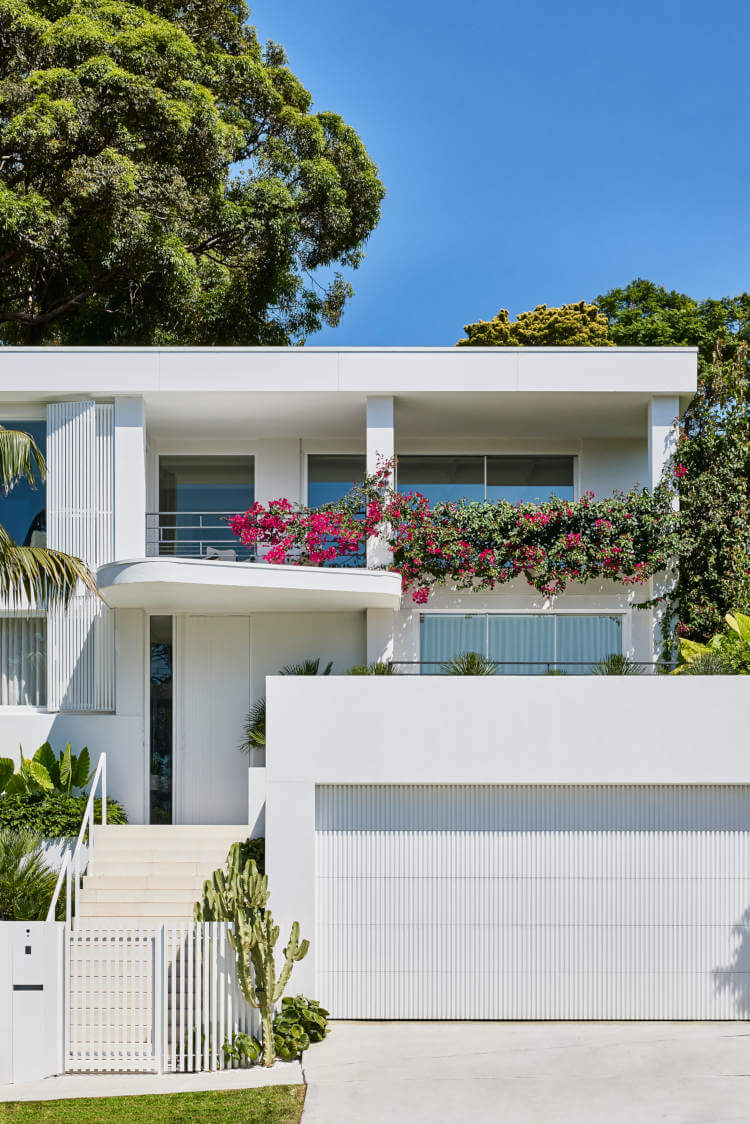Displaying posts labeled "Outdoors"
Petite Retreat
Posted on Mon, 24 Feb 2025 by midcenturyjo

Petit Retreat by Stafford Architects embodies elegance, craftsmanship, and timeless design while seamlessly integrating with its surroundings. Collaborating with Studio Snoop, the interiors embrace the studio’s heart-centric approach, prioritizing love, joy and innovation. Inspired by “Bondi Living” the residence features a dynamic screen that balances privacy and connection to the lively streetscape. Coastal materials like weatherboard cladding, bagged brick and bohemian upholstery enhance its relaxed, beachside aesthetic.















Photography by Anson Smart.
A historical courtyard house in Southern Italy
Posted on Sun, 23 Feb 2025 by KiM

In case you find the castles I’ve been sharing lately a bit…overwhelming I wanted to share this charming, adorable home in the village of Salento with you because you can get oodles of charm and incredible original details in something way less pretentious. And in this case for only €450,000.
Typical Salentine “a corte” house, the result of the recent conservative renovation of three small residential units that has led to the creation of two potentially unifiable homes sharing an entrance courtyard and a lush garden at the back. The interior spaces are well organized, featuring a spacious living room with an open kitchen, two bedrooms, a bathroom with a small ante-bathroom, a small toilet, and an external corridor leading to the flourishing orchard. The other unit has a double entrance, one into a large lounge topped by the characteristic star-shaped vault and the other into a welcoming room with a barrel vault, two bedrooms, and two bathrooms. A stone staircase leads to the terrace level, where a loft with a laundry bathroom has been created, currently designated as a guest room. In the kitchen, the ancient fireplace stands out, and the living space directly connects to the back garden facing west, linked to the adjacent orchard by a wide gate. The garden is equipped for pleasant outdoor stays with a gazebo, barbecue area, and pizza oven. On the lower level of the residence, the two ancient cellars have been restored and are easily accessible from the garden. For sale via Sotheby’s International Realty – Italy.






















A resilient landscape reborn
Posted on Wed, 12 Feb 2025 by midcenturyjo

Bracken at McKenzies Beach, Malua Bay, by landscape architects Secret Gardens reimagines a fire-ravaged landscape into a striking new garden. Set on a narrow headland with views through Spotted Gums, the design enhances the site’s natural drama. Stone walls, Corten steel, and gravel paths weave through the space, leading to key viewpoints. Subtle yet extensive planting softens the architecture, restoring shelter and seamlessly connecting the home to its breathtaking surroundings.














Photography by Nicholas Watt.
A timeless fusion of heritage and modern design in Ibiza
Posted on Wed, 12 Feb 2025 by midcenturyjo

An ancient finca reimagined, Can San Mateo blends old-world charm with contemporary elegance. Set in one of Ibiza’s north-west valleys, this five-bedroom villa has been transformed by architect Pascal Cheikh Djavadi with interior design by Dymfy Erens. The original farmhouse and modern extension merge historical details with cutting-edge technology. A marble-clad kitchen, bold dining space and gallery-like lounge create a striking aesthetic. Outdoors, a sleek 17-meter pool contrasts with rugged stone walls and lush gardens. Each tranquil bedroom features organic tones and bespoke finishes, with a standout principal suite bathed in natural light. A secluded sanctuary of design and serenity for sale via Domus Nova.




























A lush, layered landscape
Posted on Mon, 10 Feb 2025 by midcenturyjo

Howea House features a verdant garden where swaying Howea palms frame the entrance of a reimagined mid-century home. The modern, clean design is enriched with layered shades and textures of green, seamlessly integrating home and landscape. Thoughtful zoning maximizes the sloping site, enhancing functionality and privacy. The design reflects Sydney-based Wyer & Co’s expertise in crafting landscapes that foster tranquillity, connection, and a deep sense of place.








Photography by Pablo Veiga.

