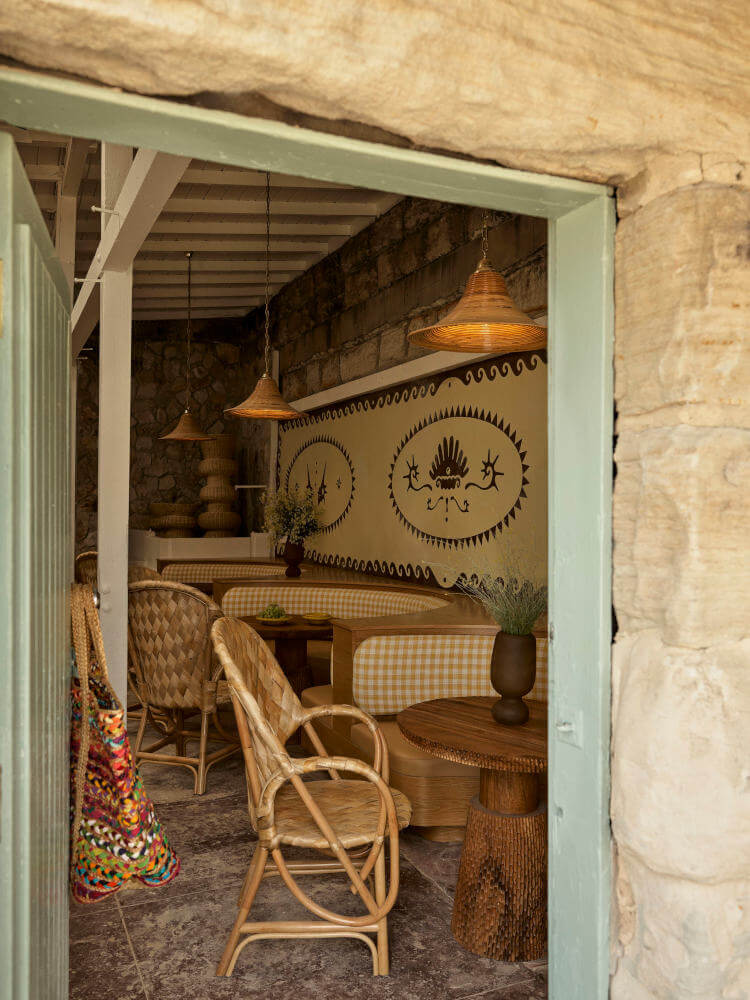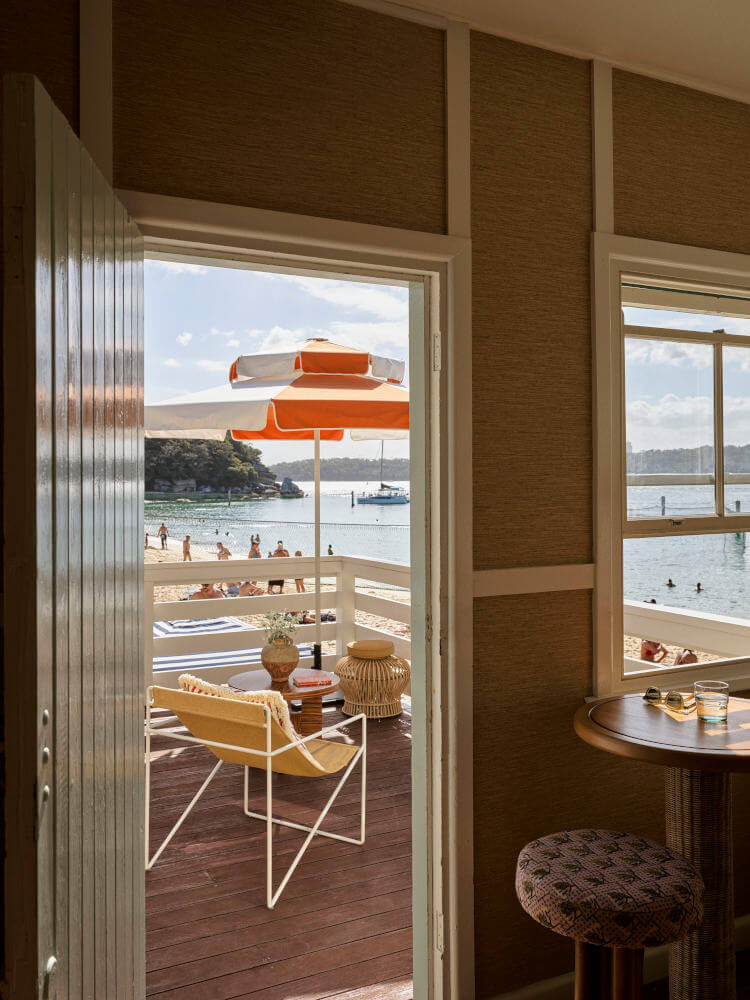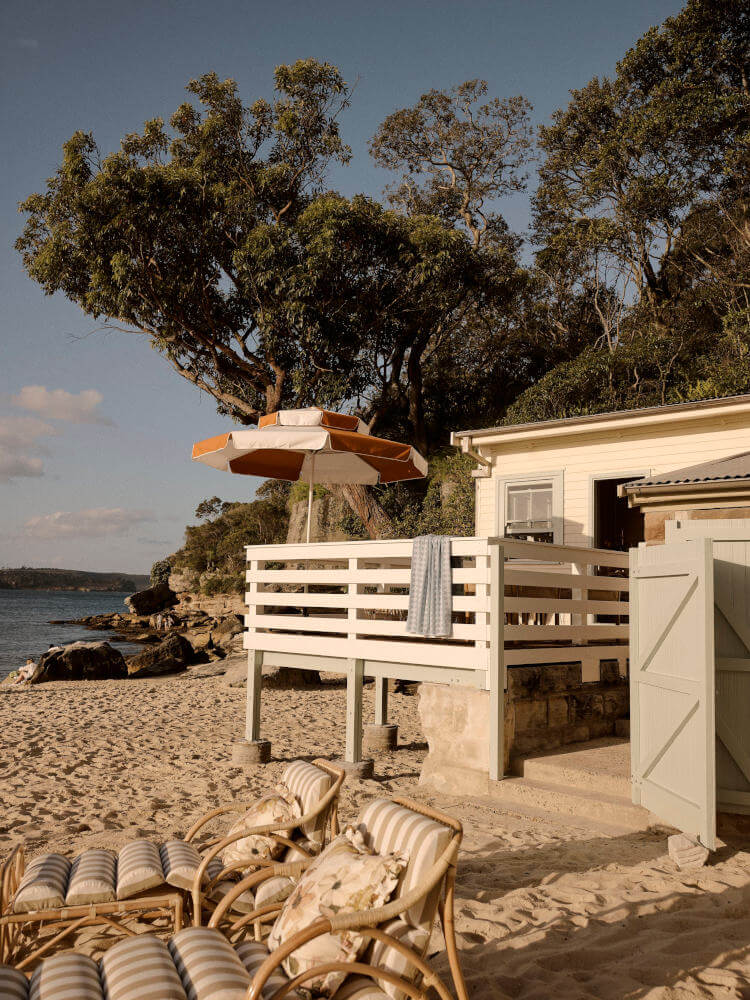Displaying posts labeled "Outdoors"
A coastal retreat in harmony with nature
Posted on Mon, 10 Feb 2025 by midcenturyjo

Portsea Beach House by Melbourne-based AM Architecture is a coastal retreat designed for a family of five on an expansive site with stunning views of Portsea and the bay. A concrete pavilion houses the main living areas and master suite, opening on both sides to blend seamlessly with the landscape. A timber-clad L-shaped wing contains bedrooms and amenities, creating distinct zones for parents and children. The material palette of washed-out timbers and natural hues enhances the home’s connection to its surroundings. Native grasses, a swimming pool and a tennis court integrate the design with nature, offering a tranquil escape from urban life.

















Photography by Dianna Snape.
A thoughtful approach to small-footprint living
Posted on Tue, 4 Feb 2025 by midcenturyjo

Canning Street, a 110-square-metre home by Melbourne-based Fooman Architects, highlights the beauty of small-footprint living with bright, calming spaces for family life and entertaining. Northern light pours through a tall glass facade, while high-level reeded glass and an enclosed garden illuminate the eastern side. A curved ceiling shapes distinct areas, and timber columns along the eastern wall frame key functions, bringing rhythm, clarity, and organization to the home’s thoughtful design.











Photography by Eve Wilson.
The Beach Club
Posted on Tue, 4 Feb 2025 by midcenturyjo

Larissa Leigh Interiors takes a visionary approach, balancing functionality, harmony and storytelling in the spaces they design. Overlooking Shark Beach in Sydney, The Beach Club is a coastal venue that embraces its natural surroundings. Tasked with its transformation, the studio preserved its raw beauty, concrete, sandstone and timber trusses while layering refined, soulful elements. With its seamless indoor-outdoor flow, al fresco deck, and private bar, the space remains a warm and inviting coastal escape.























Photography by Anson Smart.
Blending English charm with Australian indoor-outdoor living
Posted on Thu, 23 Jan 2025 by midcenturyjo

DE ROSEE SA is an architecture and interior design studio with offices in London and Lisbon. Led by Max de Roseé and Claire Sá, the studio adopts a holistic approach to creating atmospheric and contextual residential projects. They combine functionality, beauty, bespoke furnishings and craftsmanship to design intelligent, adaptable spaces. Their reworking of this Edwardian home in the south of London was influenced by their Australian client, who wanted to have the best indoor-outdoor living from their homeland combined with an English aesthetic.













Photography by Simon Brown.
Revitalizing a Pettit and Sevitt icon: a fresh take on family living
Posted on Tue, 7 Jan 2025 by midcenturyjo

The transformation of this iconic Pettit and Sevitt home in Sydney by Studio Prineas honours its original architecture while introducing a new layer for family life. An added upper level and integrated landscaping blend seamlessly with the existing structure, softening transitions between old and new. Outdoor terraces connect the home to the garden while a circular pool nestles like a bushland billabong. Inside a playful open-tread stair replaces the spiral complementing the original timber beams. Nostalgic design touches including repurposed curtains preserve the home’s charm and history.























Photography by Clinton Weaver.

