Displaying posts labeled "Outdoors"
L’Étoile des Baux
Posted on Thu, 9 Nov 2023 by KiM
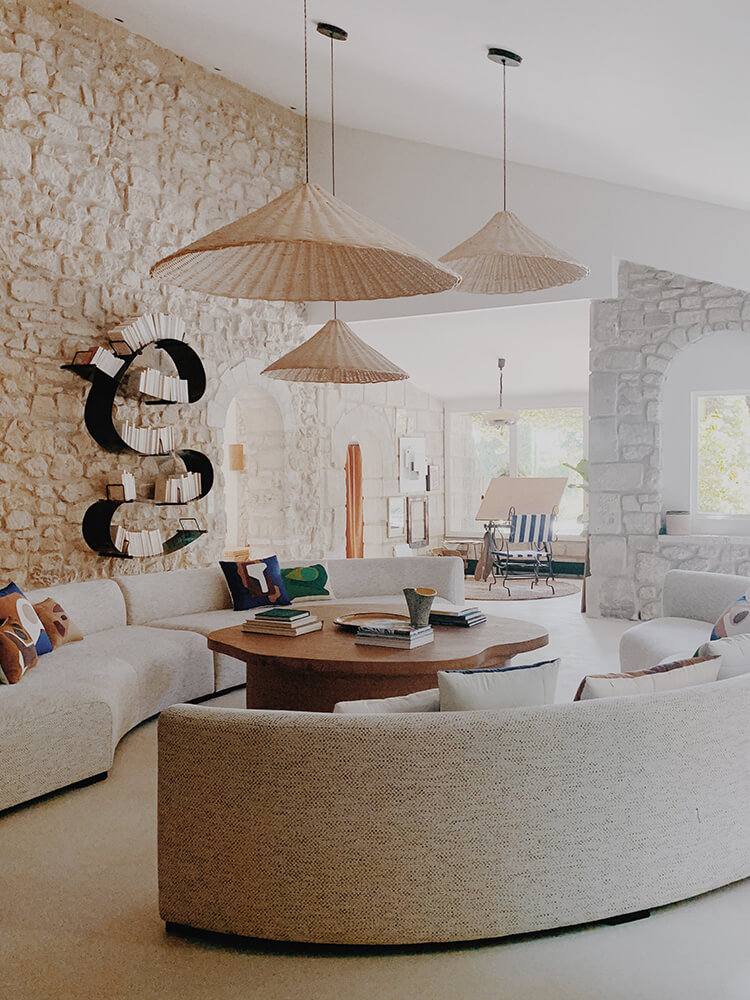
L’Étoile des Baux is one of the homes forming Iconic House, that combines the best of the hotel industry and holiday rentals for the ultra-luxury market. Located in the heart of the Alpilles in Provence, this former farmhouse is absolutely stunning, with some spaces built into the surrounding rock which makes this so unique and brings art and nature together in an exquisite way. It makes for a spectacular vacation rental for a large gathering spread over 650 m2 with 8 ensuite rooms, 8 bathrooms, outdoor theatre, cinema, heated pool, gym and yoga studio and an artist’s studio. Designed by Joséphine Fossey.
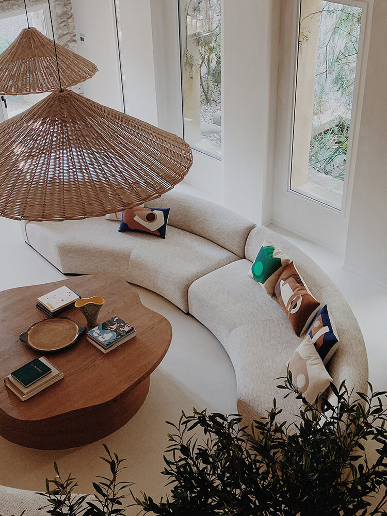
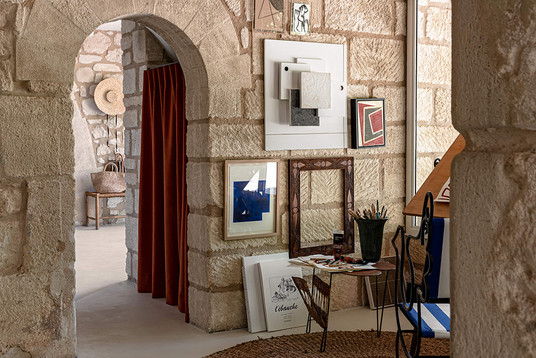
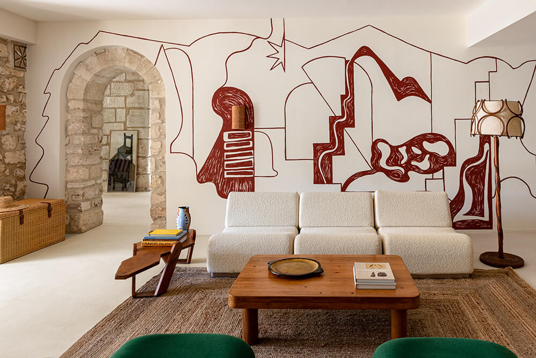
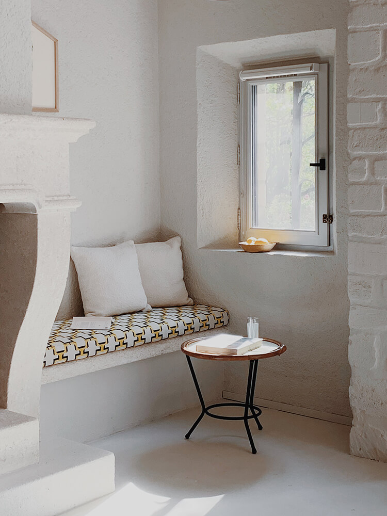
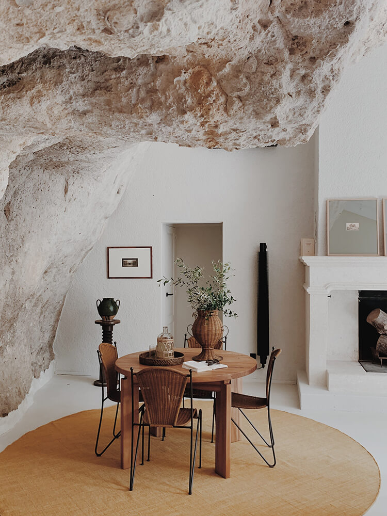
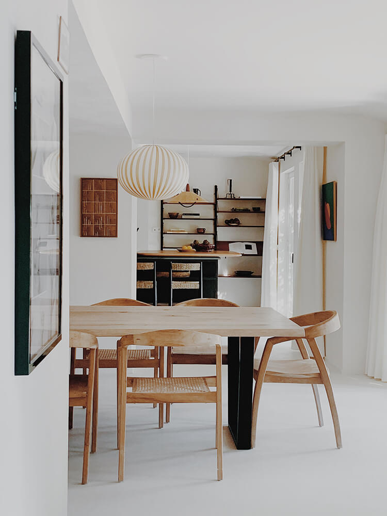
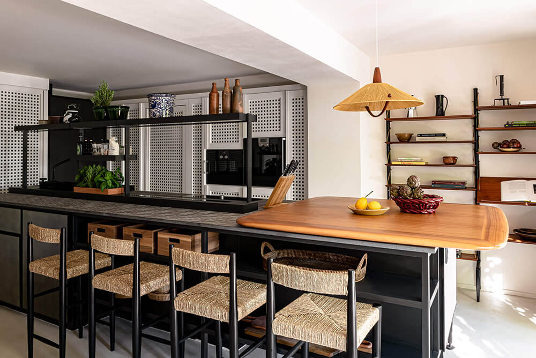
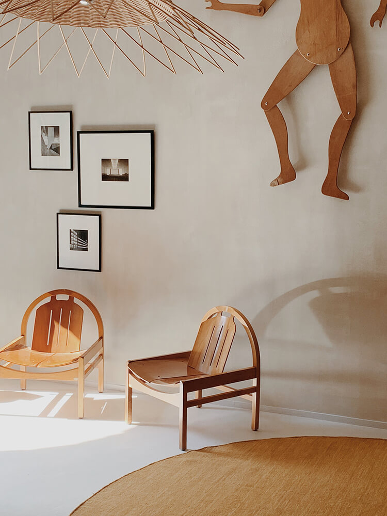
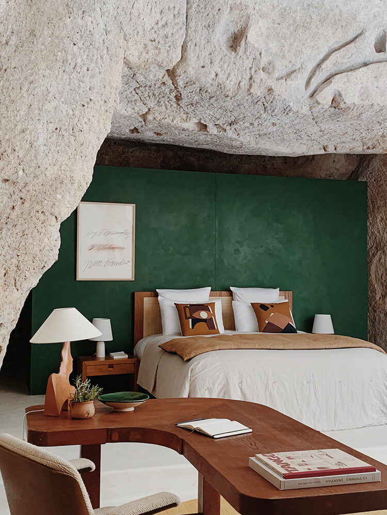
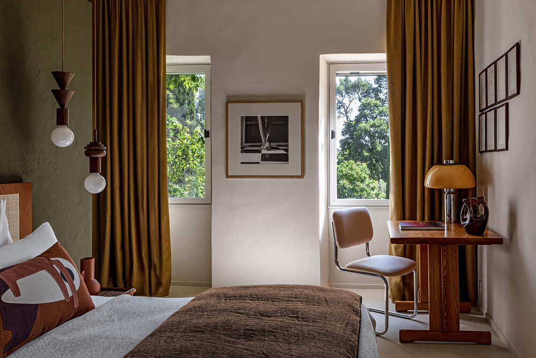
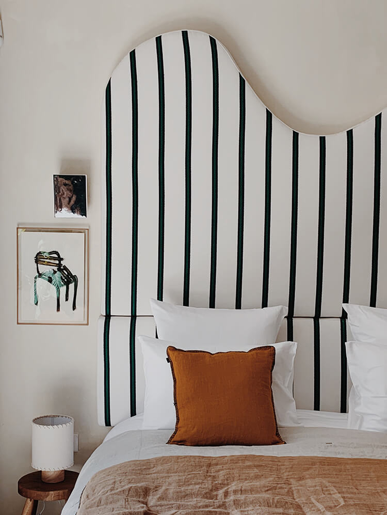
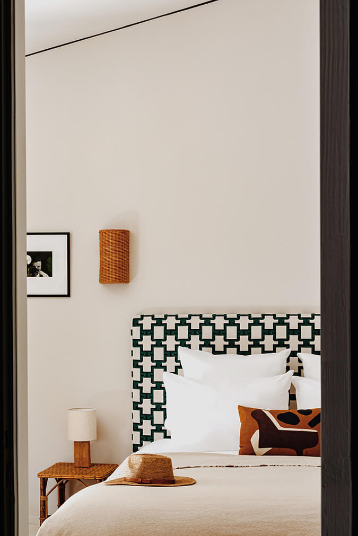
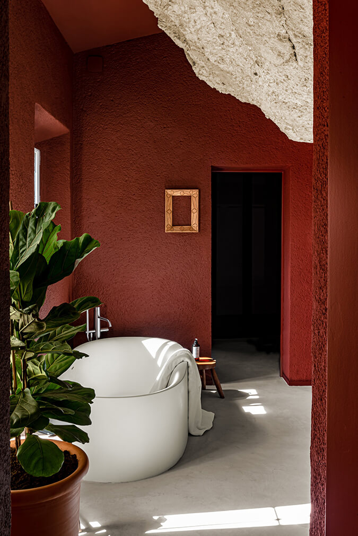
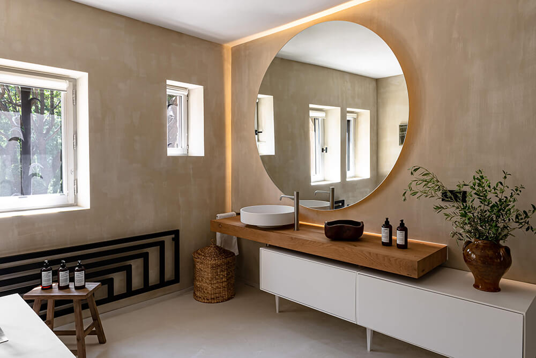
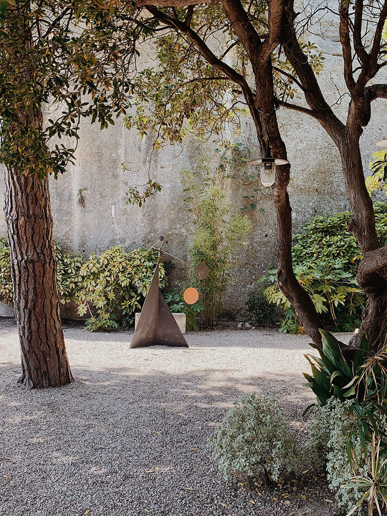
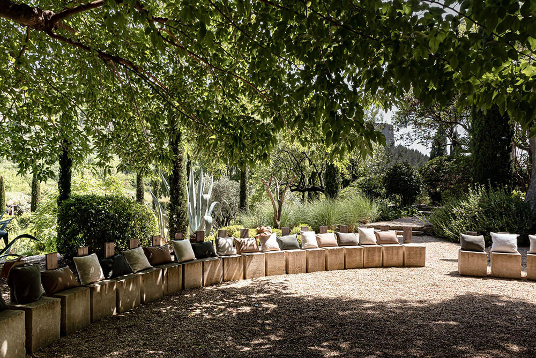
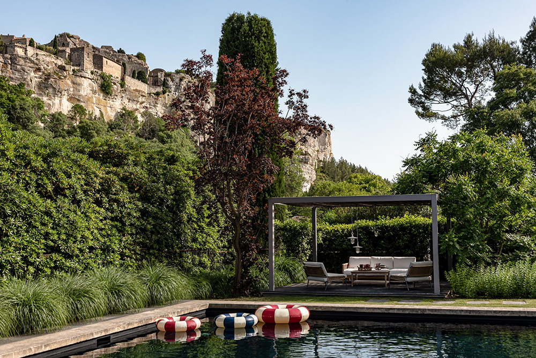
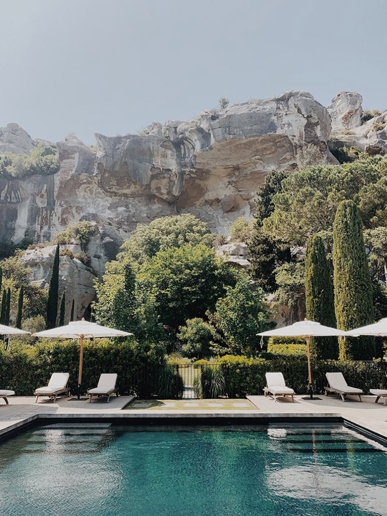
An inner-city terrace garden
Posted on Wed, 8 Nov 2023 by midcenturyjo
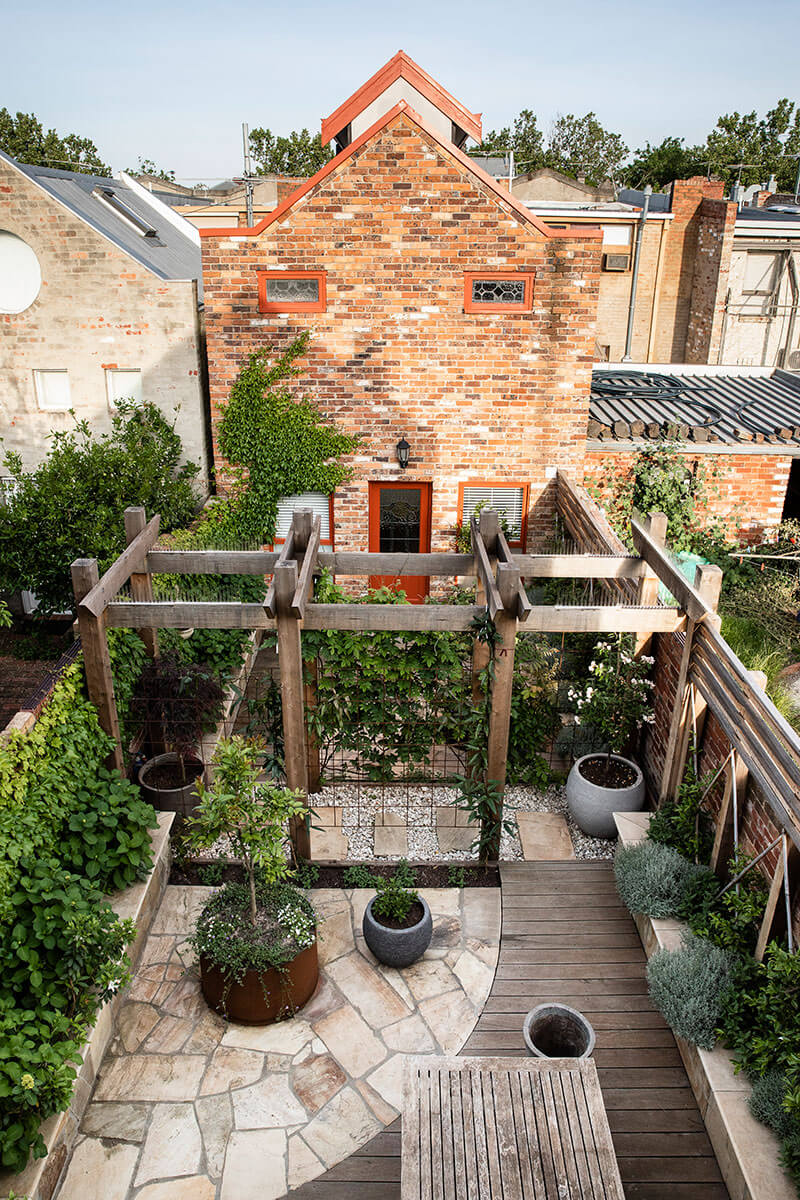
“A beautiful palette of hardwood timber, brick and stone provides the perfect backdrop for the vibrant planting in this inner city terrace garden. Central to the design is a Japanese inspired arbor which creates subtle privacy and separation between the main dwelling and the outbuilding.”
Carlton Landscape by Dion Keech Architects.
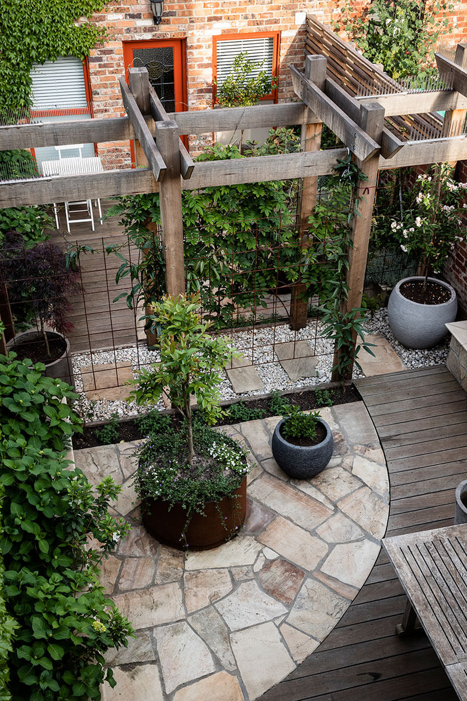
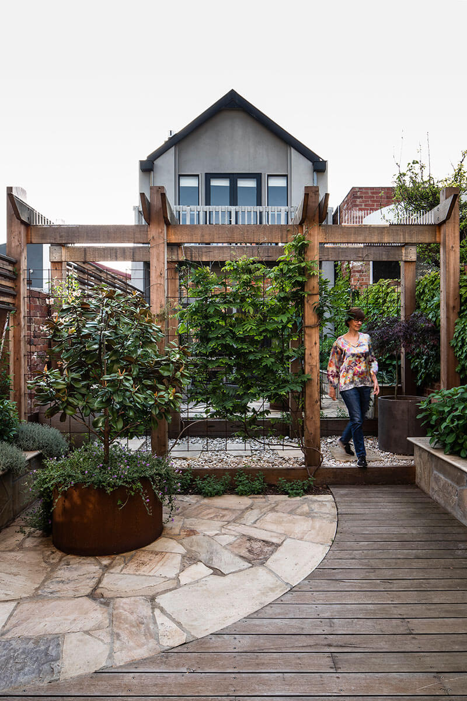
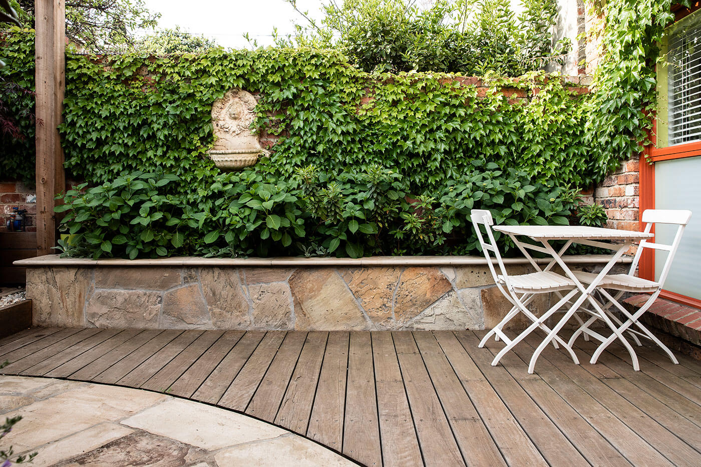
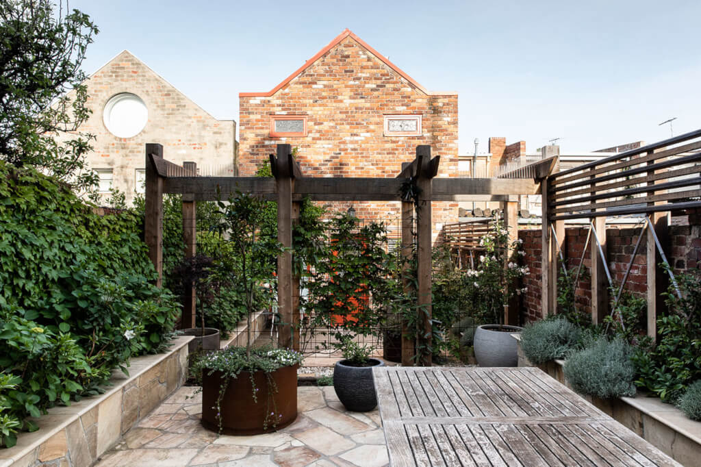
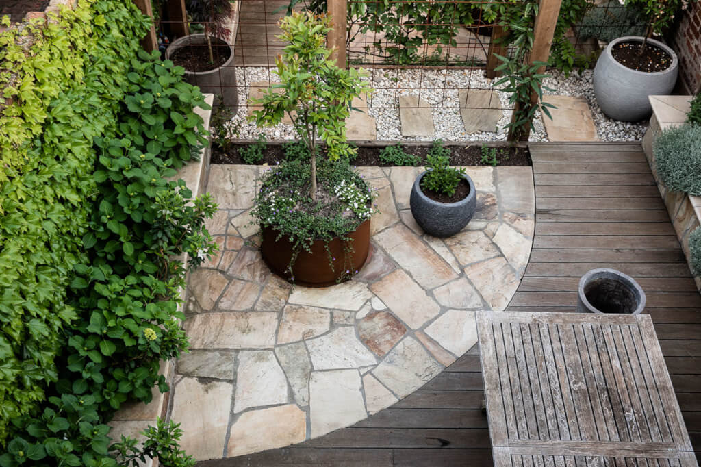
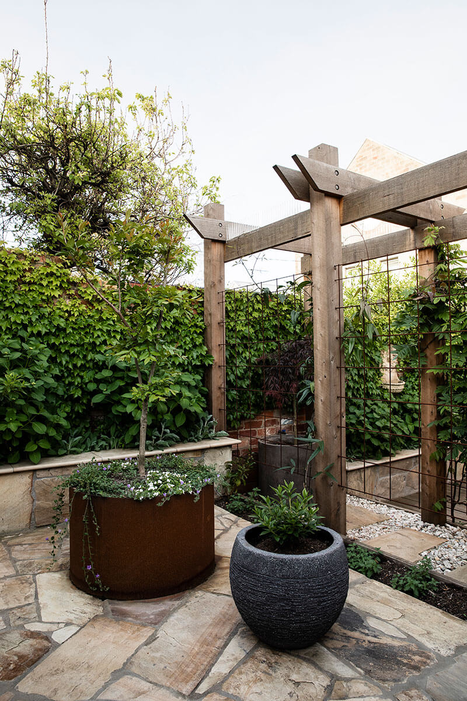
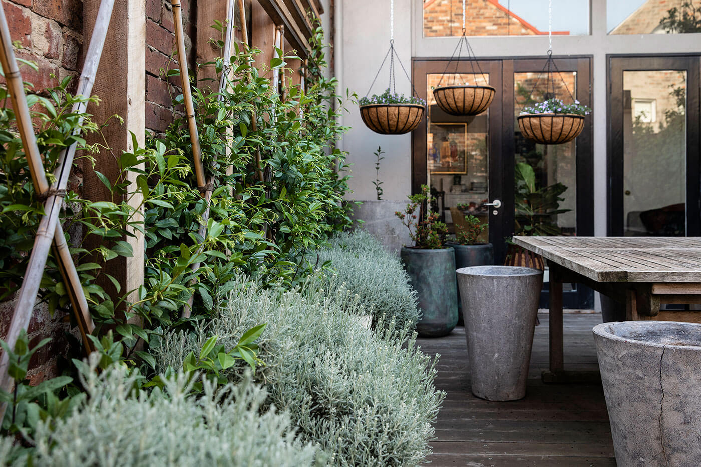
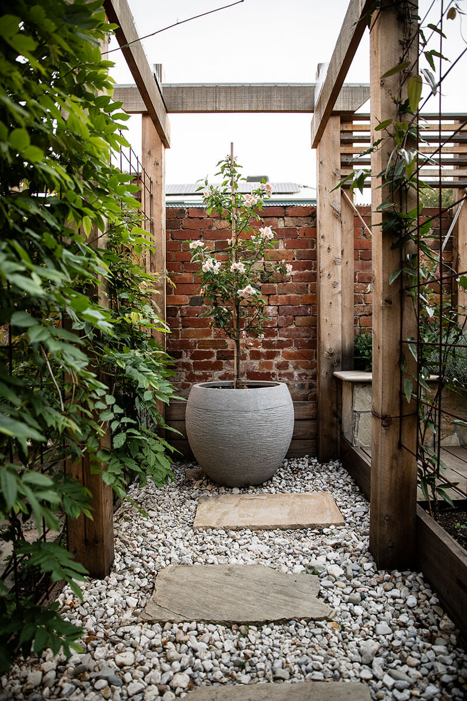
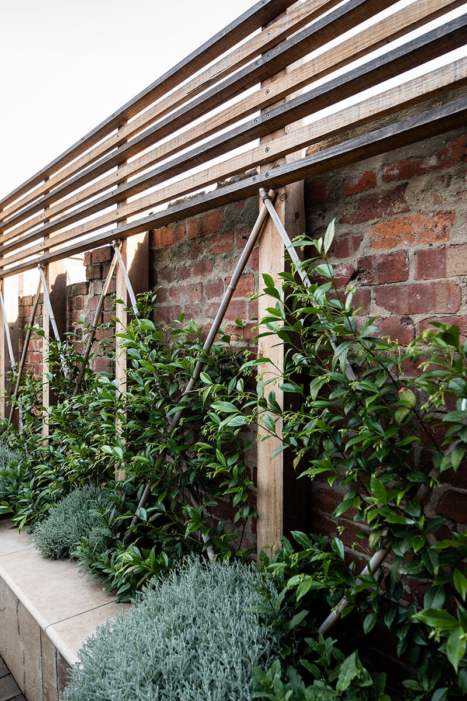
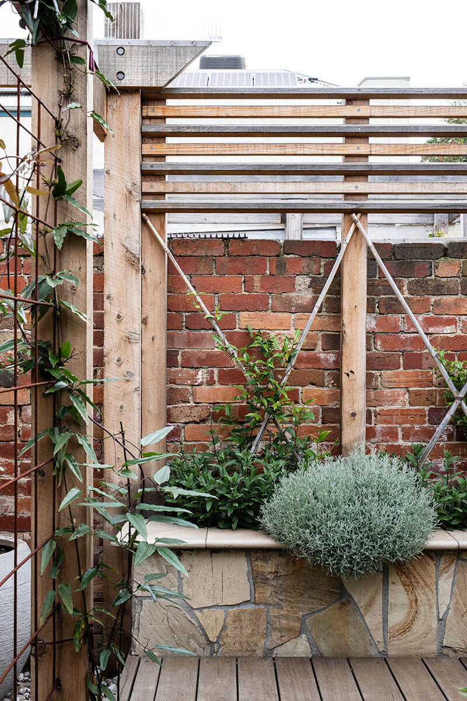
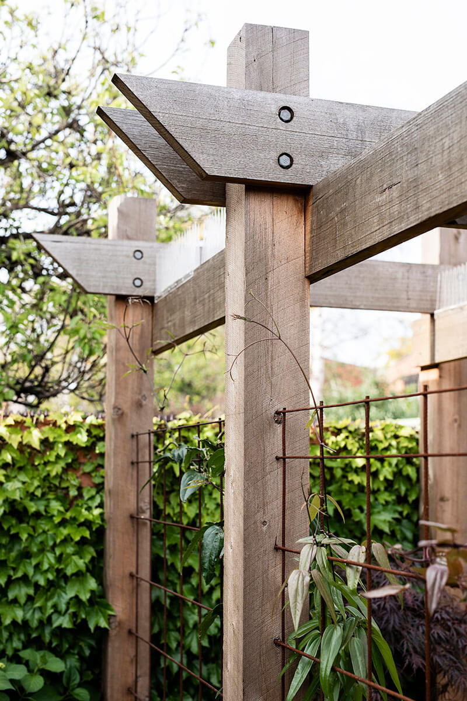
Photography by Hilary Walker.
A sensory oasis from the hustle and bustle of inner-city living
Posted on Mon, 6 Nov 2023 by midcenturyjo
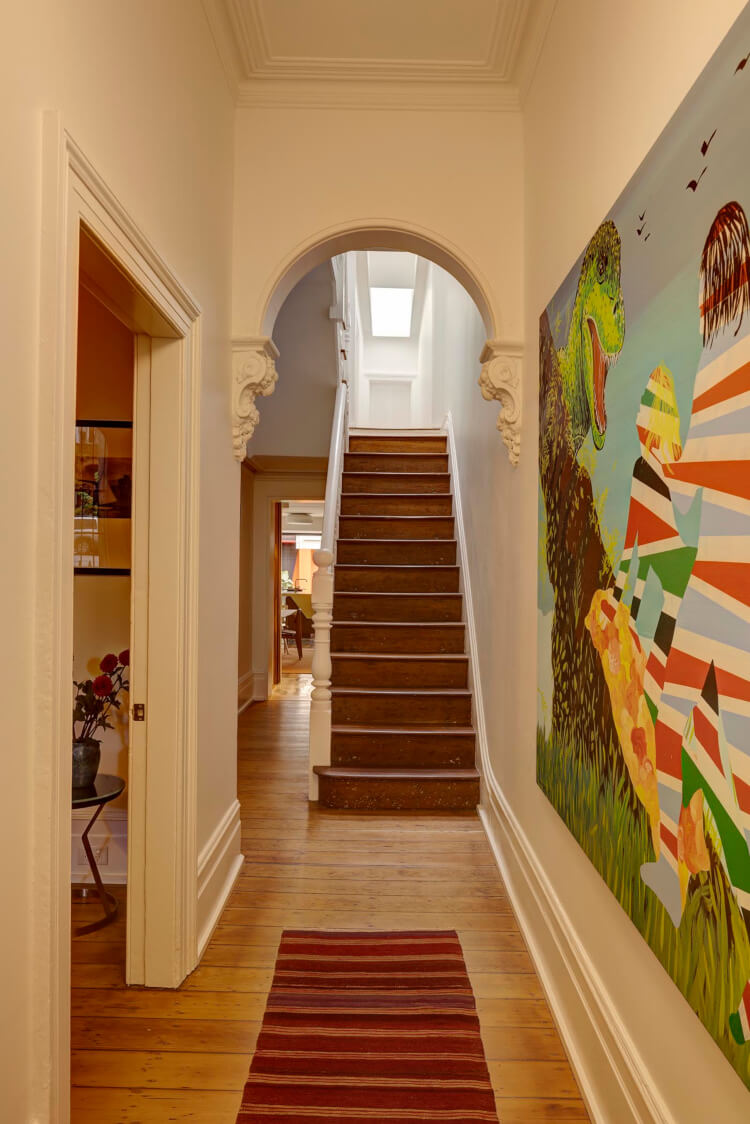
In inner Sydney, an artist and musician transformed their 19th-century Victorian terrace home, guided by their love for heritage, art and innovative ideas. The renovation incorporates hexagonal grey tiles, sparking a creative blend of materials, geometries, and textures. The design emphasizes openness, light and a strong indoor-outdoor connection. Sliding doors welcome in natural light, while a customized ‘cabinet of curiosities’ showcases their collections. The courtyard garden, reminiscent of a Victorian fernery, features vibrant art and unique architectural elements. Throughout, the original terrace’s charm is preserved, honouring its fireplaces, ceilings, floorboards, and stairs. Darlinghurst Terrace by Sam Crawford Architects.
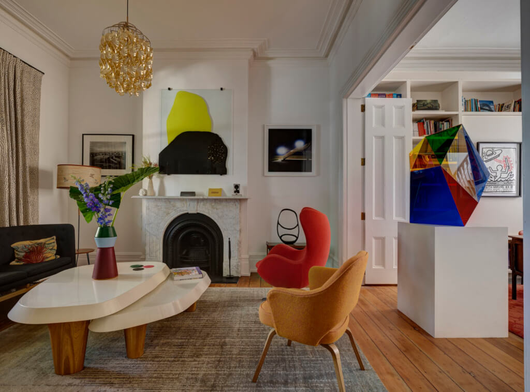
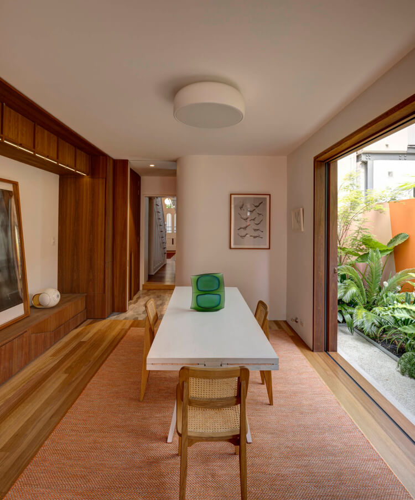
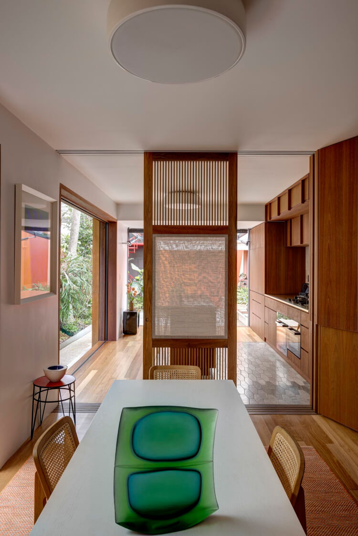
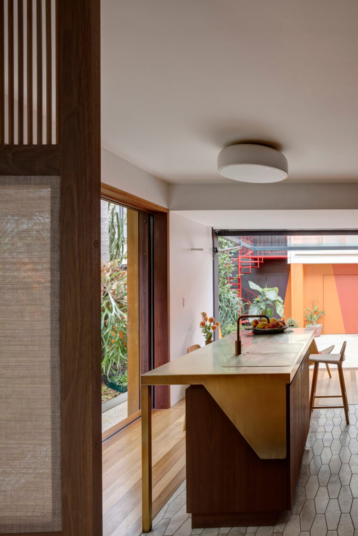
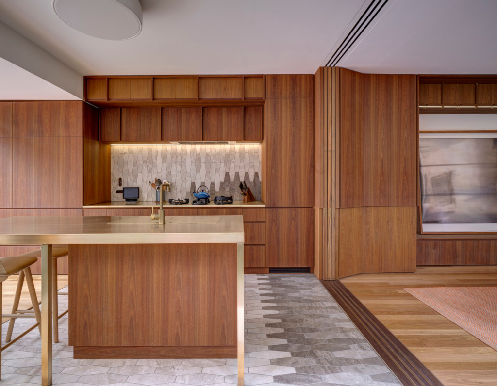
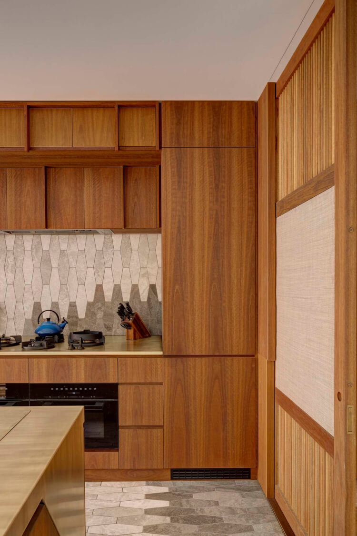
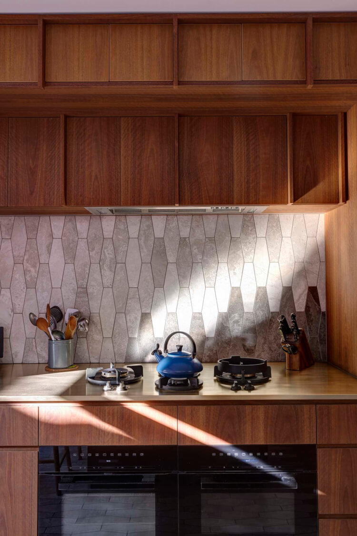
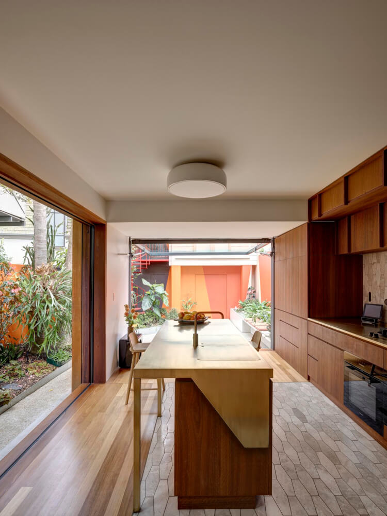
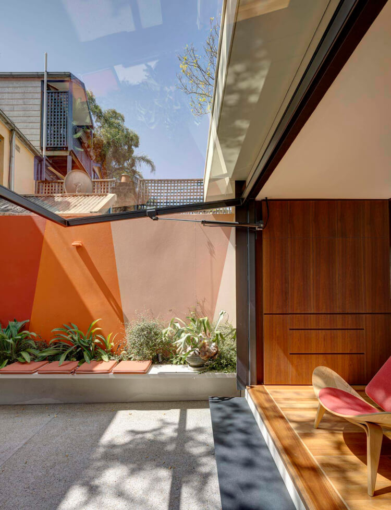
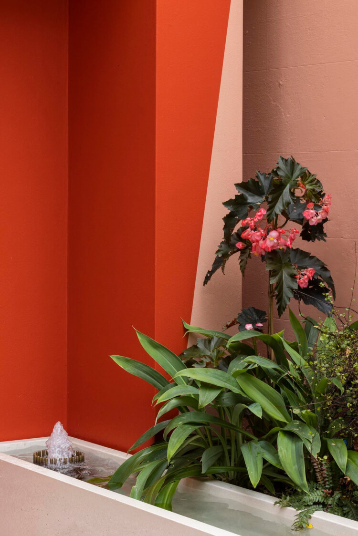
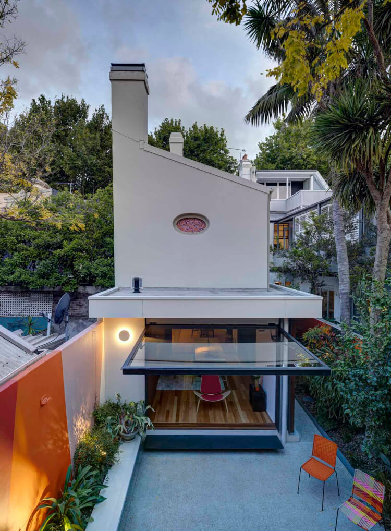
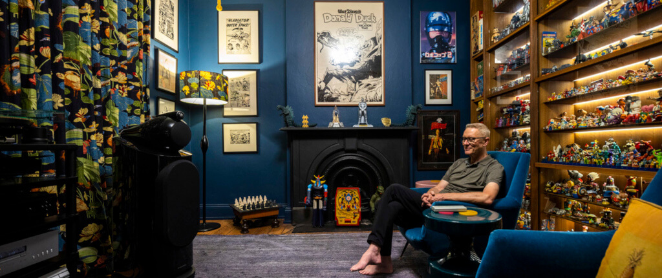
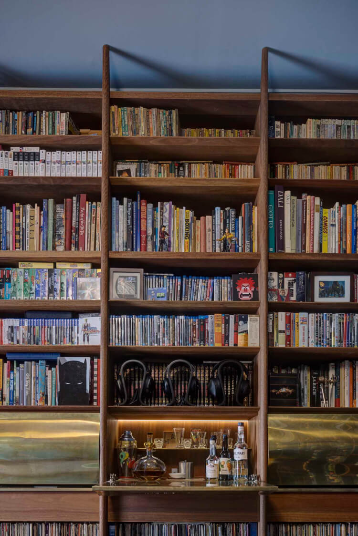
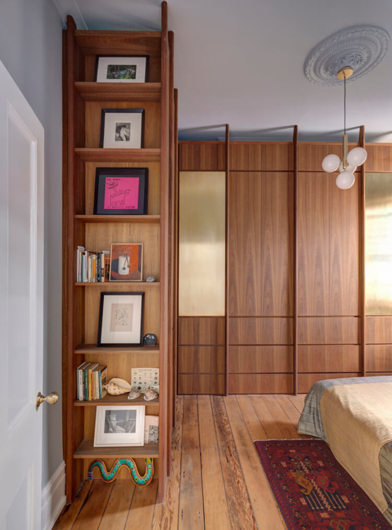
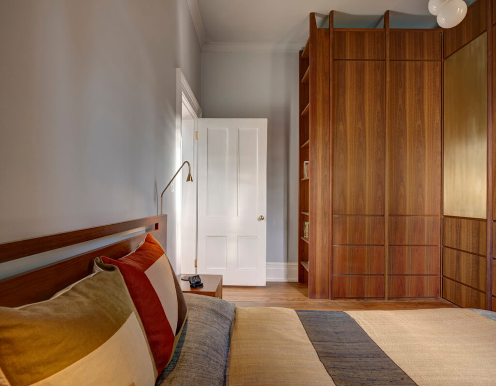
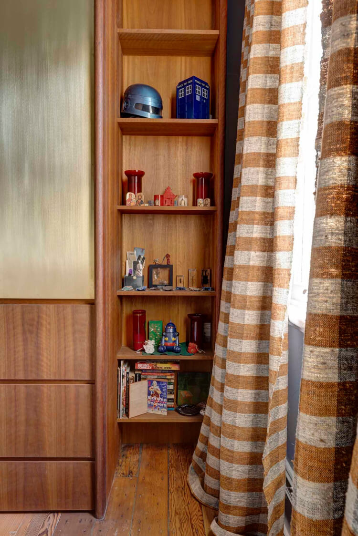
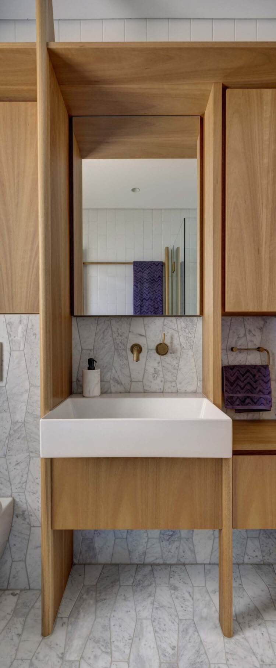
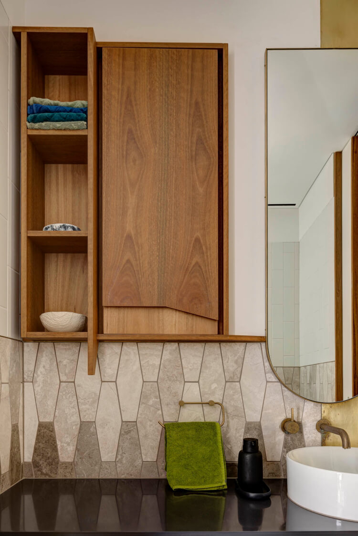
Photography by Brett Boardman.
Designer’s own
Posted on Thu, 2 Nov 2023 by midcenturyjo
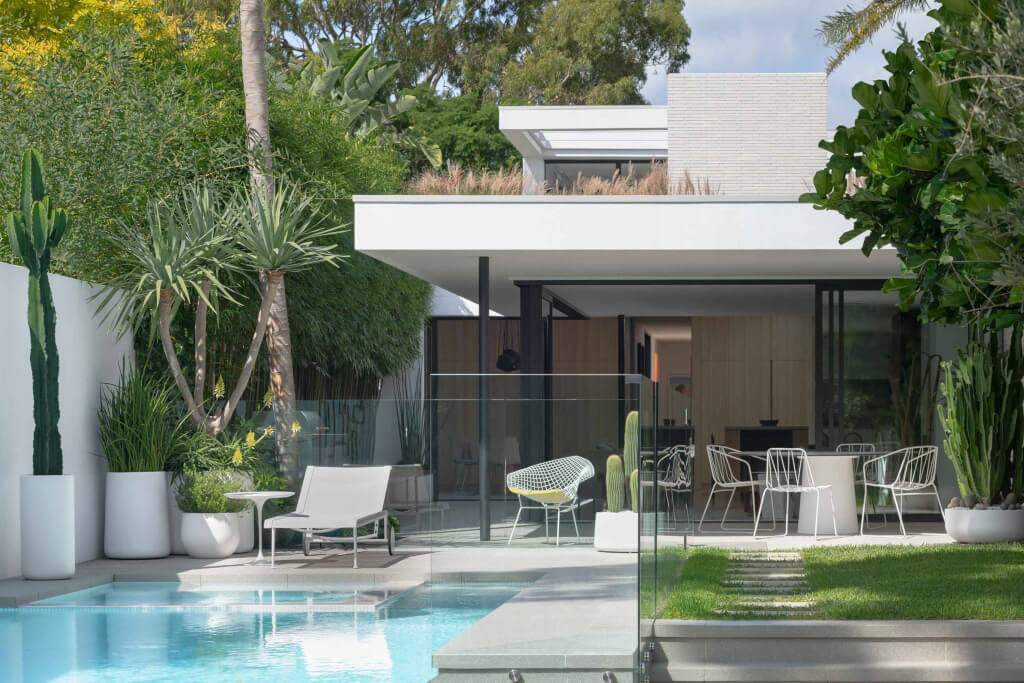
Created by and for the owners of Secret Gardens, Courland House is a project that maximises every part of the site while taking advantage of the surrounding vegetation and district outlooks. At 700 square metres, the garden harmoniously intertwines with the architecture, ensuring an unbreakable link to the outdoors without compromising functionality or privacy. Designed as a space for connection with family and friends, the house features private courtyards off each bedroom, offering green vistas, outdoor connection, and ample natural light, fostering an atmosphere of entertainment, retreat, and relaxation.
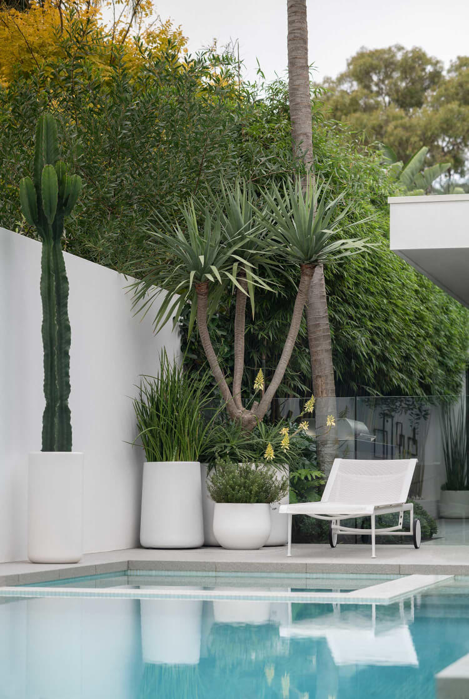
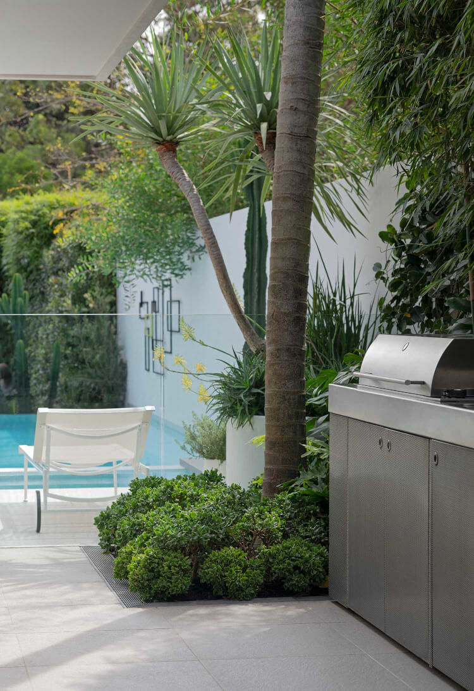
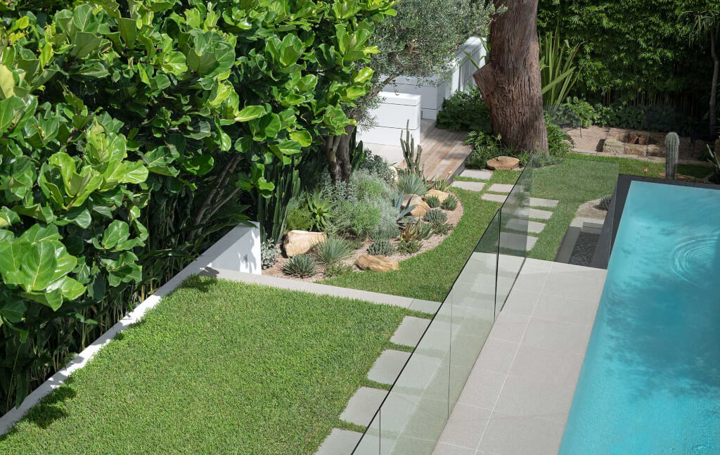
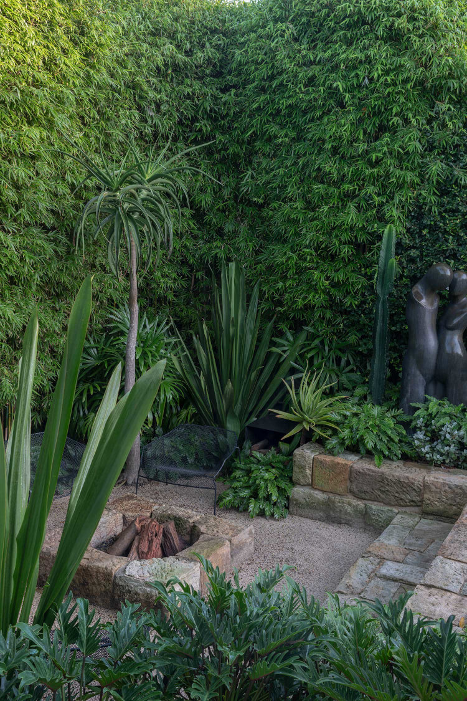
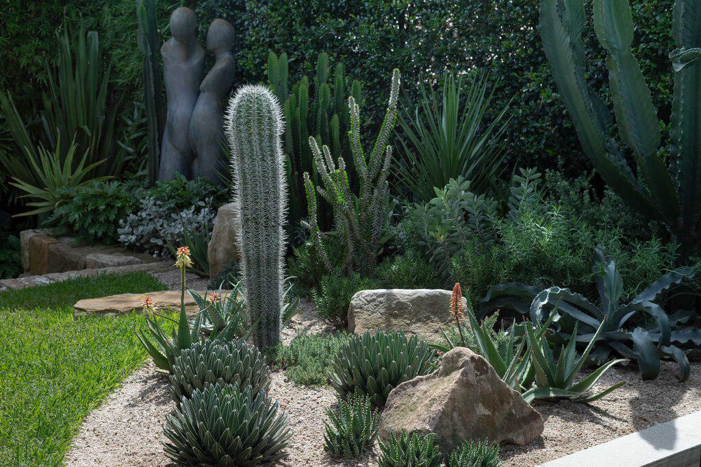
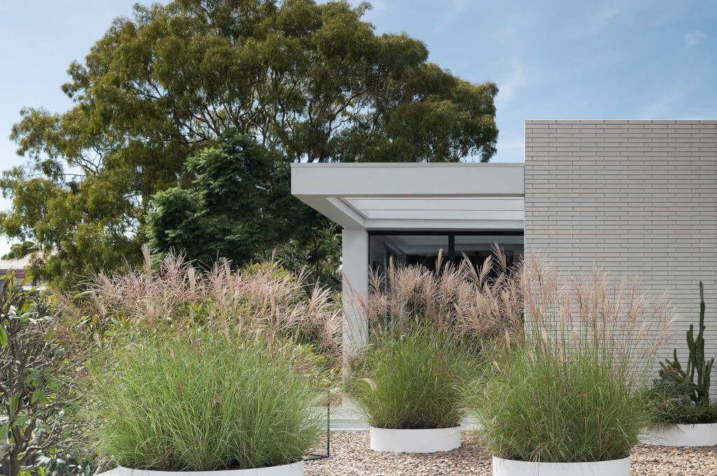
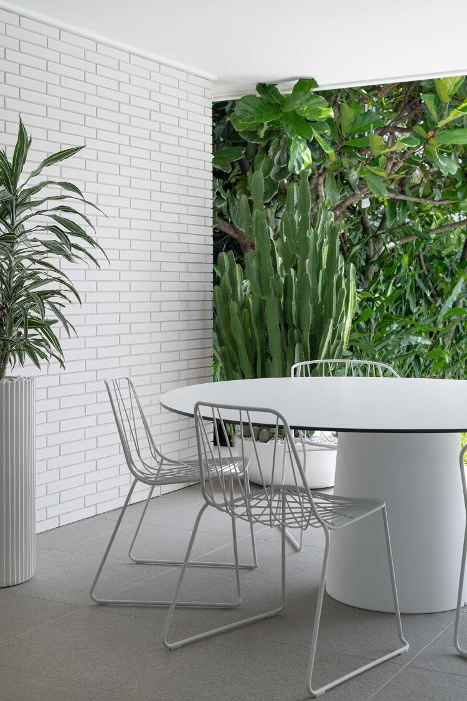
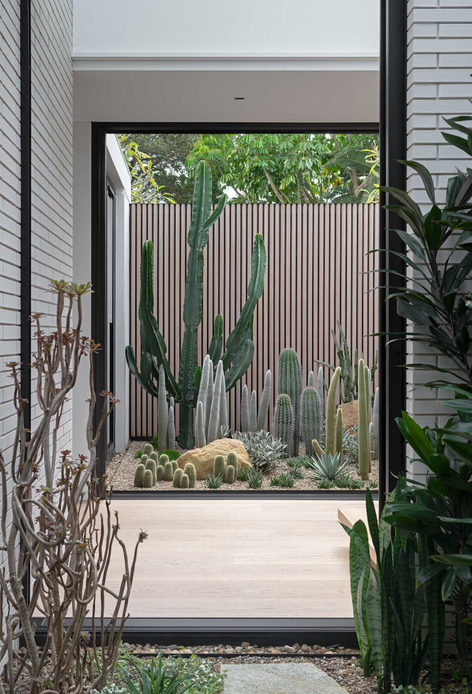
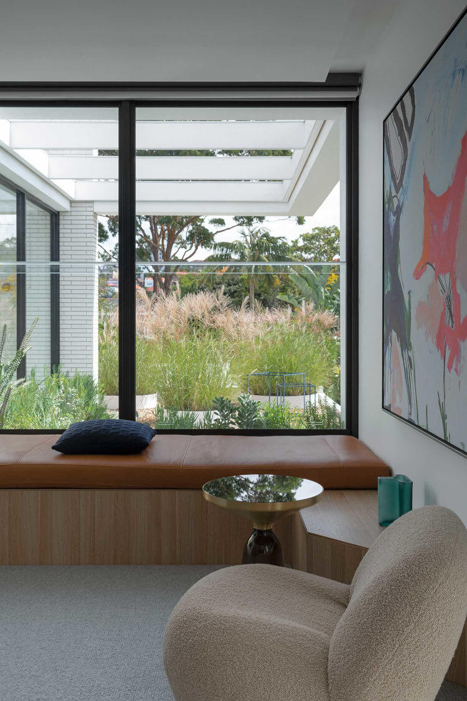
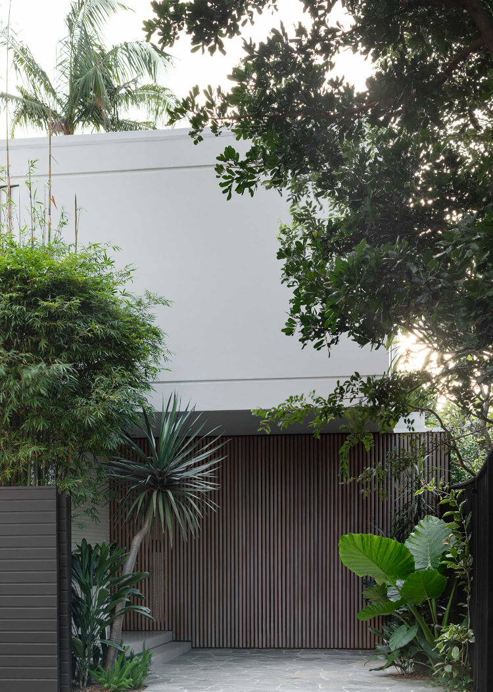
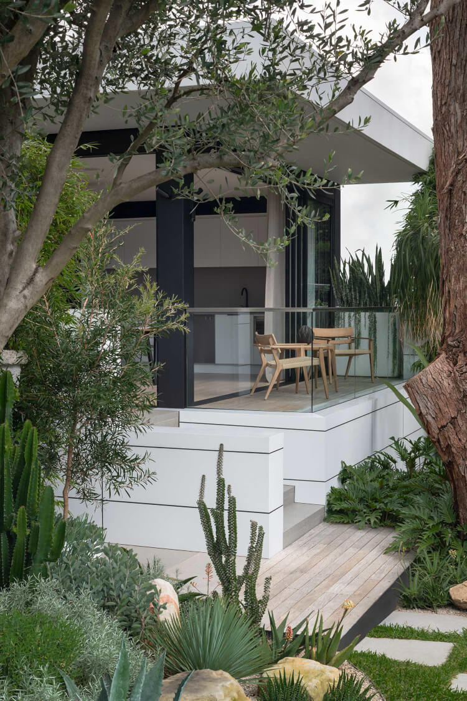
Sophistication in a bucolic setting
Posted on Tue, 31 Oct 2023 by midcenturyjo
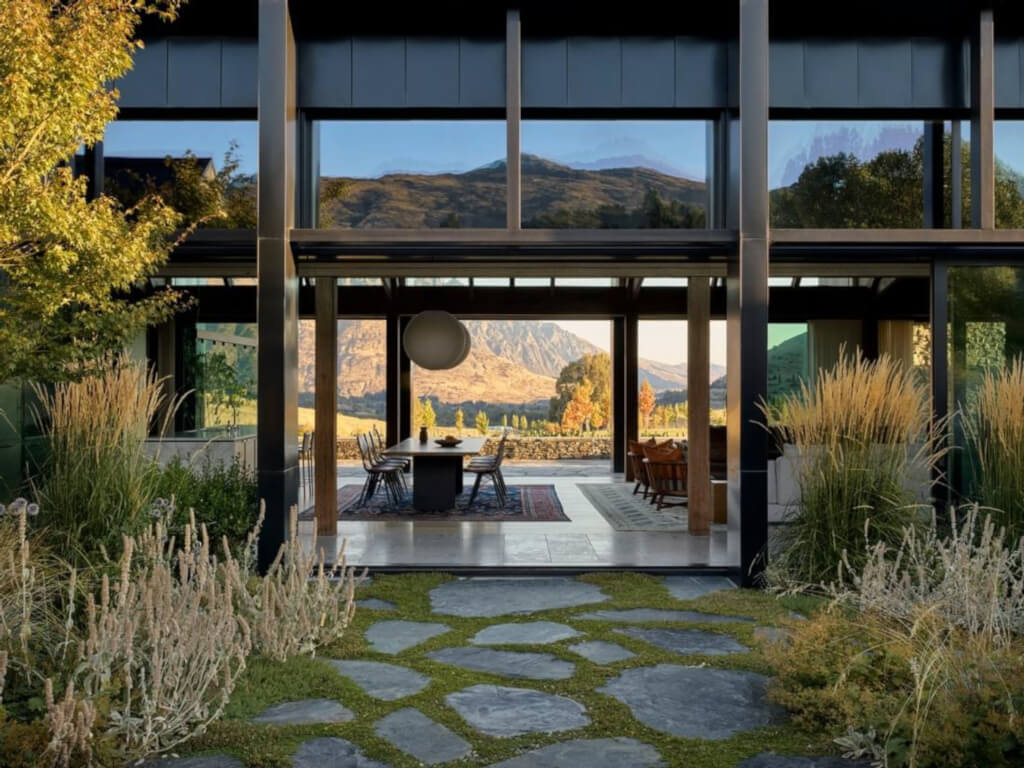
Nestled on 85 acres in Queenstown New Zealand, Speargrass House seamlessly combines rustic charm with practical elegance for a lively family with four boys. Embracing its natural surroundings, the house boasts mountain views of The Remarkables and Coronet Peak. A palette of blues, saffron, and silvery greys mirrors the expansive sky and rocky landscapes. Stone features prominently, adorning walls, floors, and fireplaces. European oak floors and custom maple joinery elements bring warmth. Speargrass House interiors by Sydney-based Arent & Pyke.


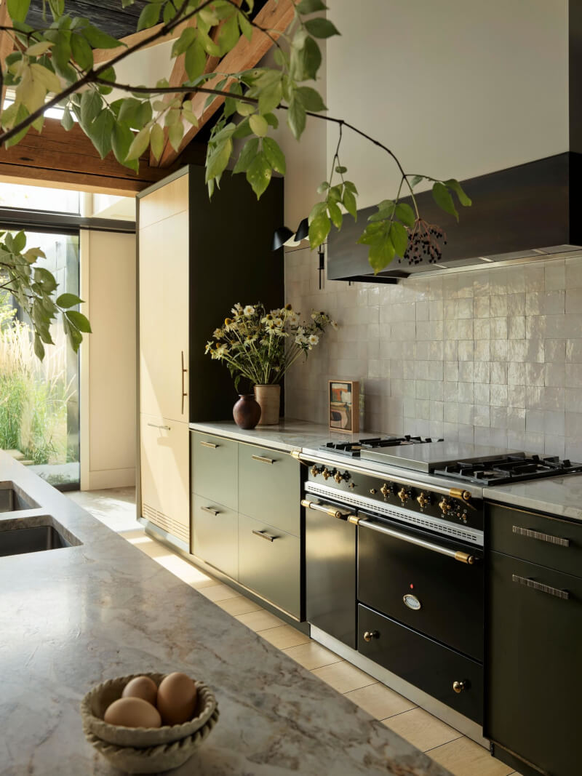
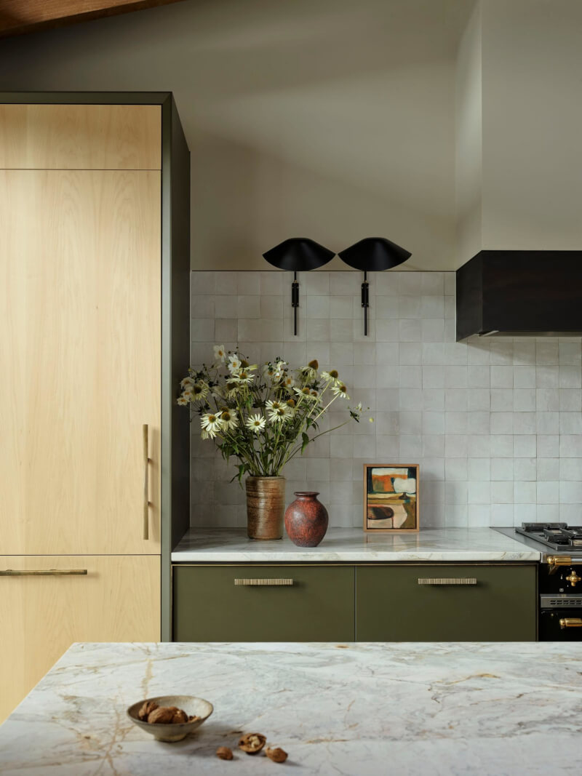
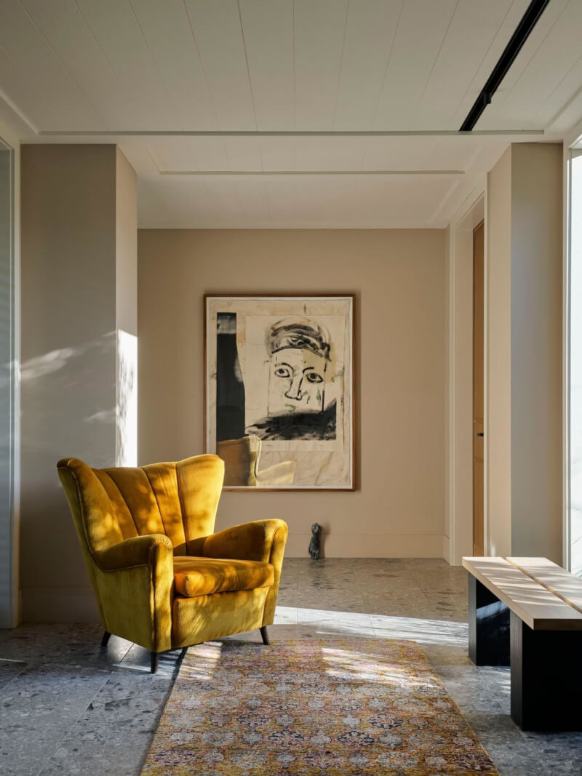
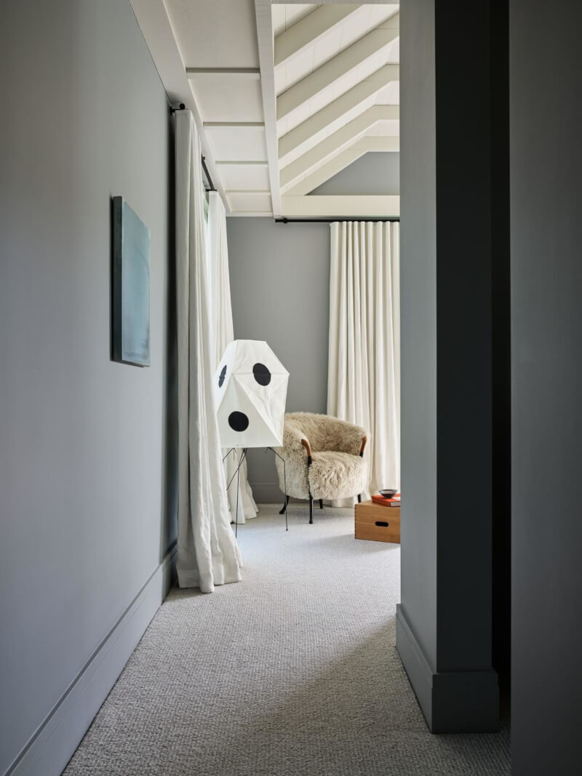
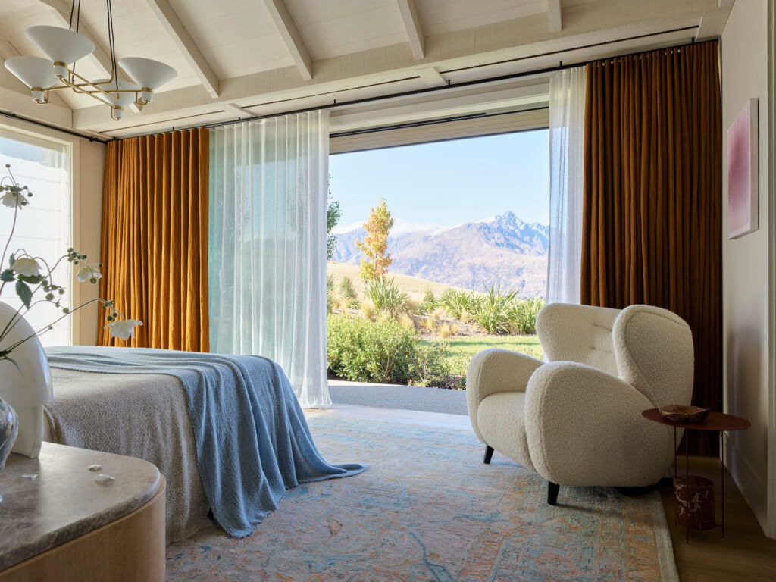
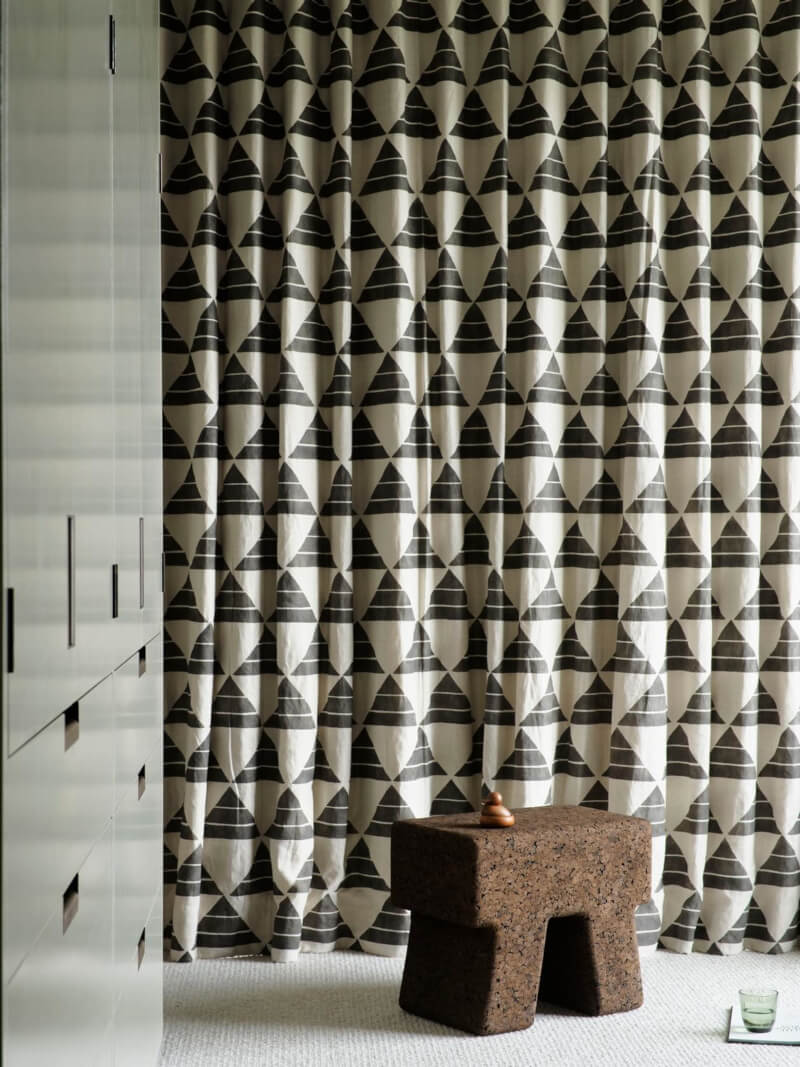
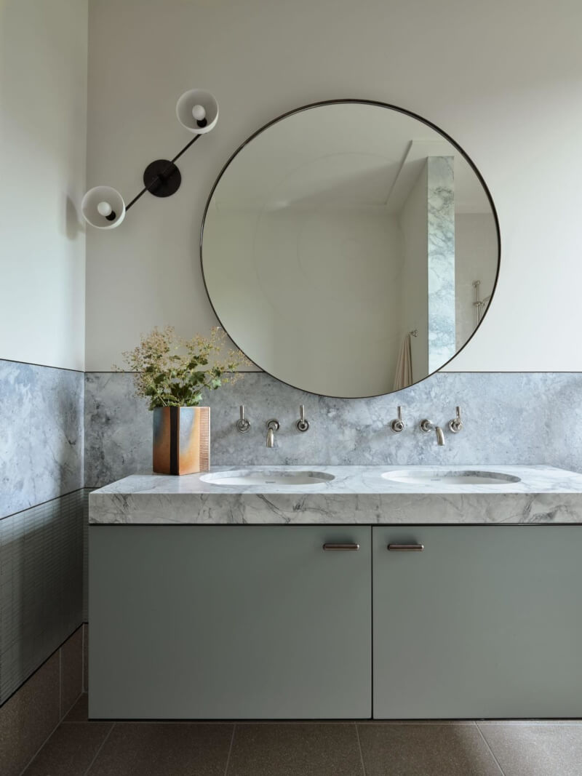

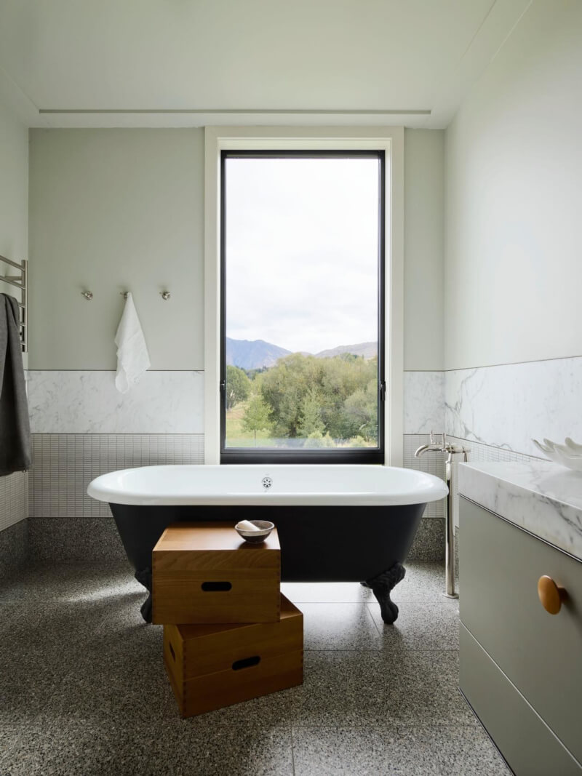
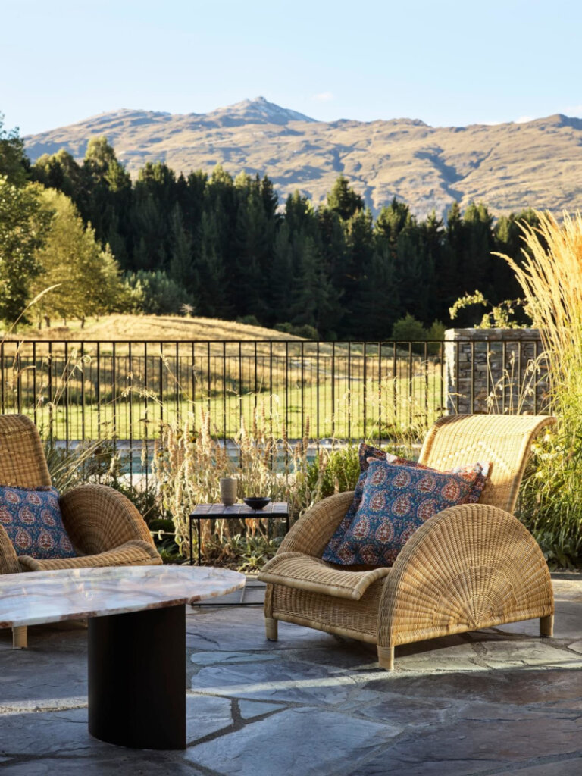
Photography by Anson Smart.

