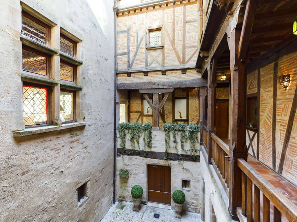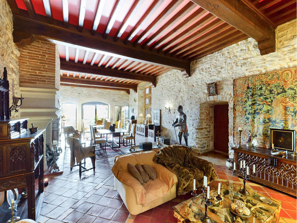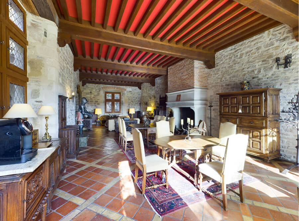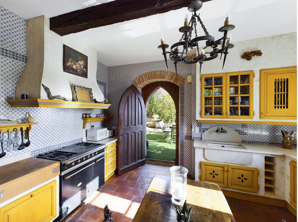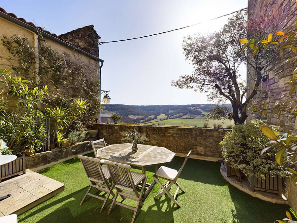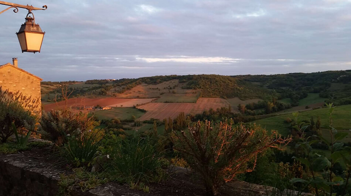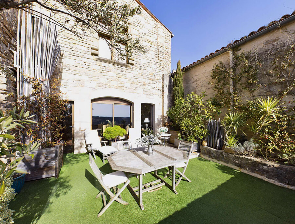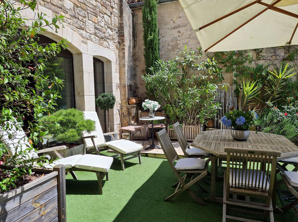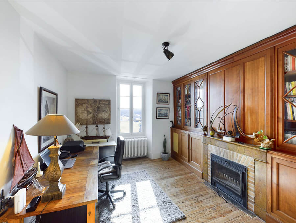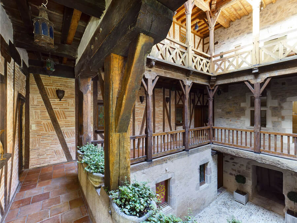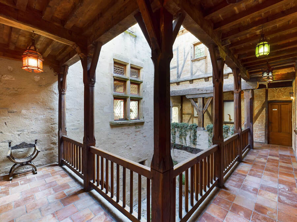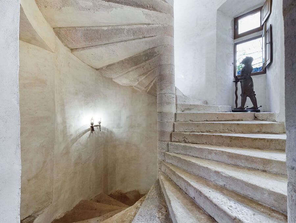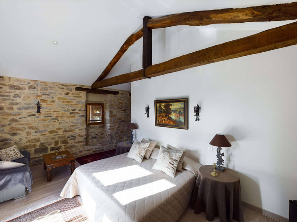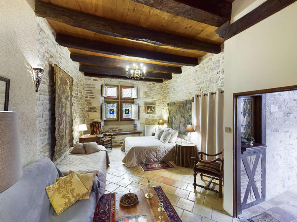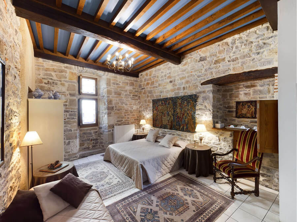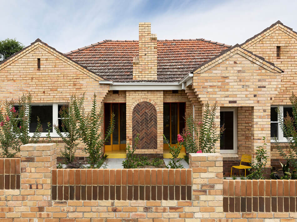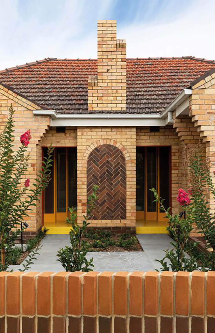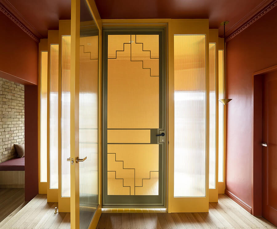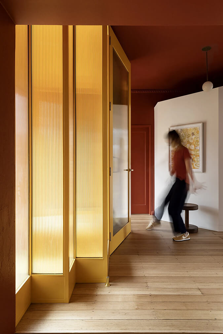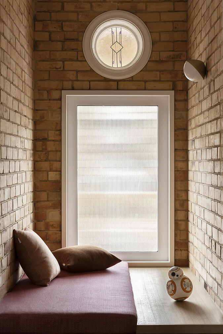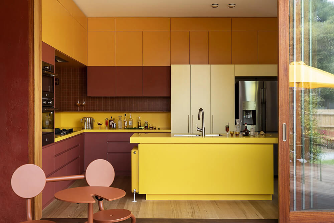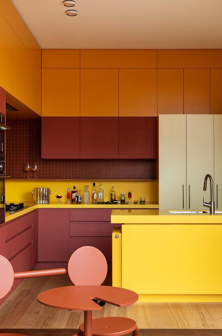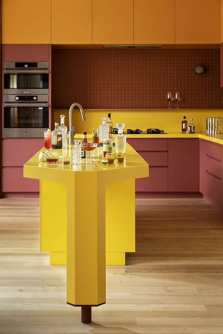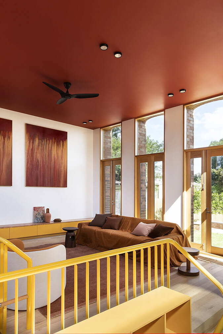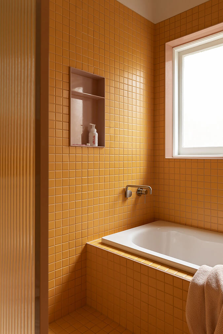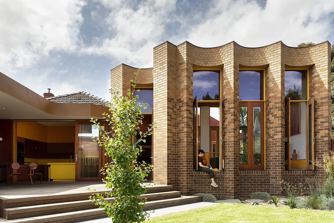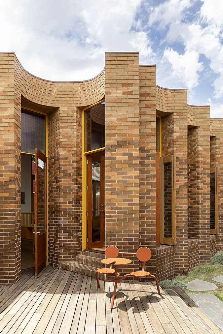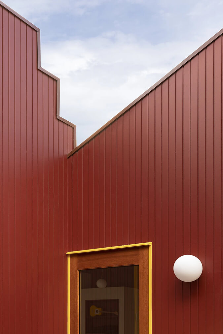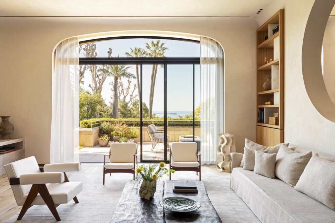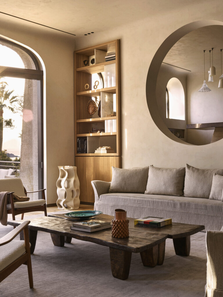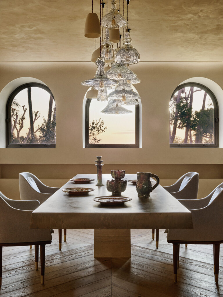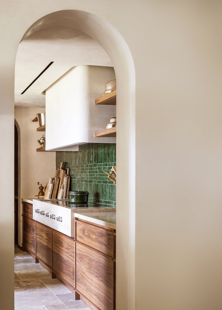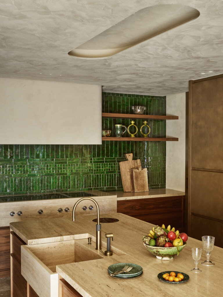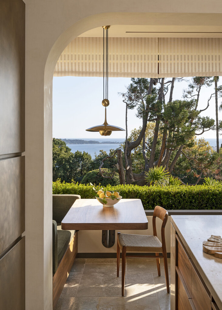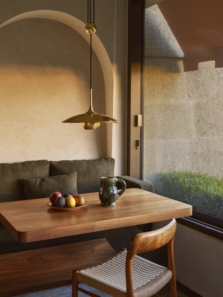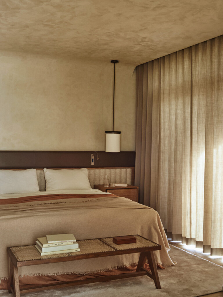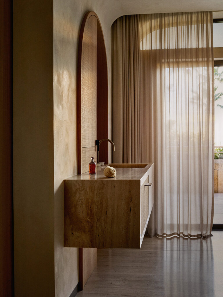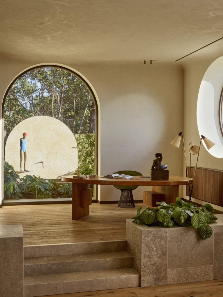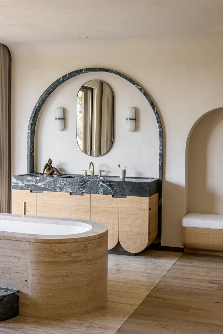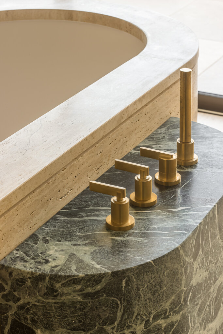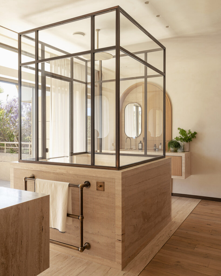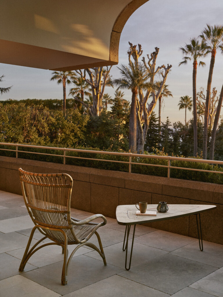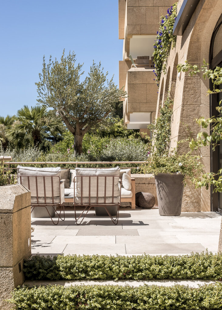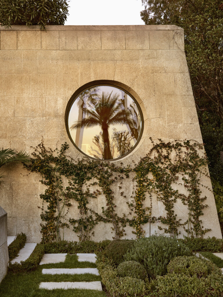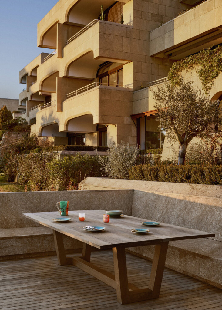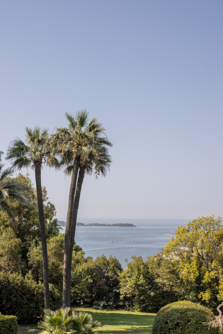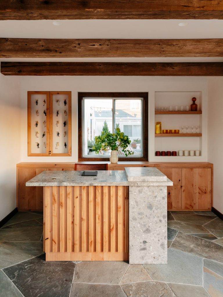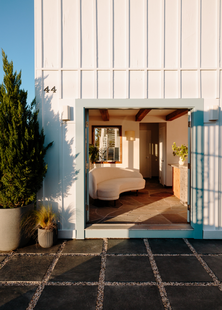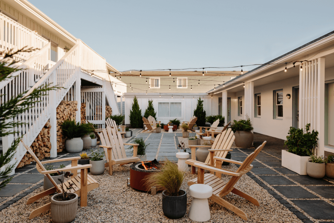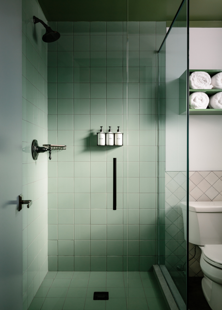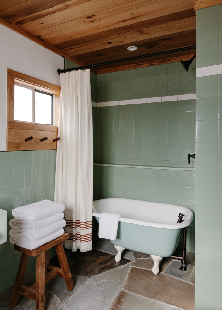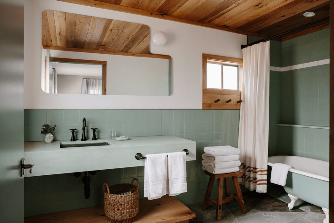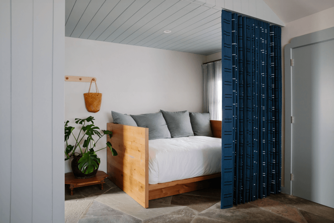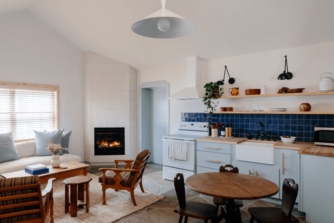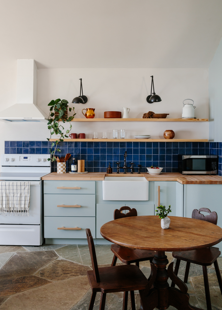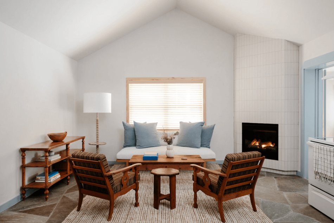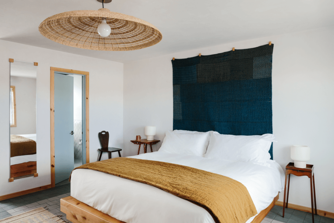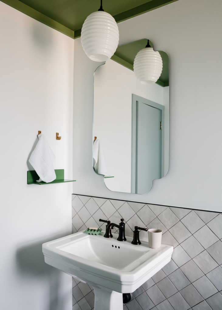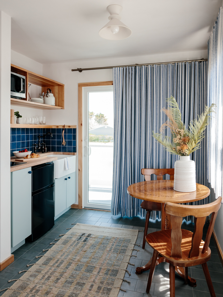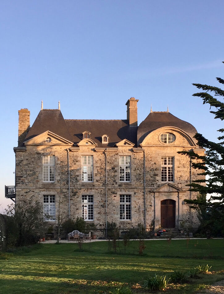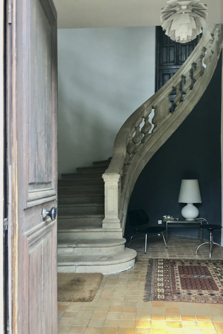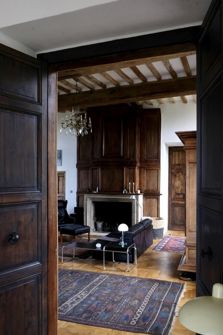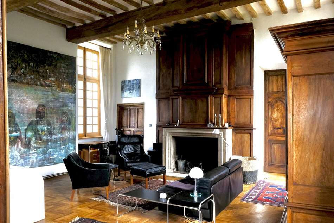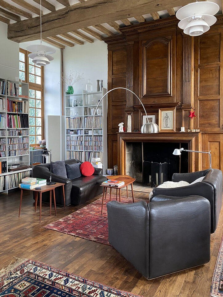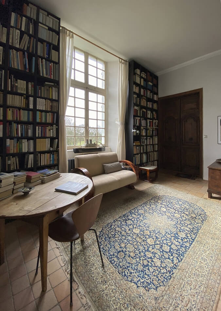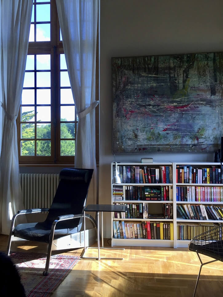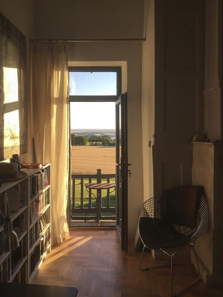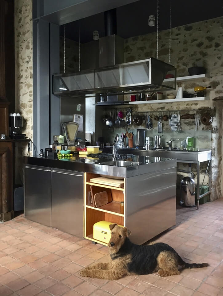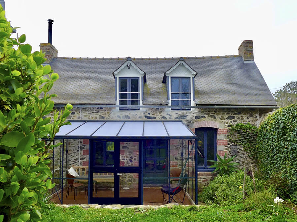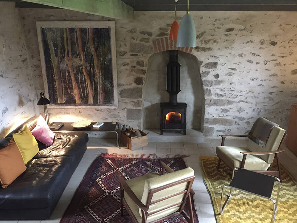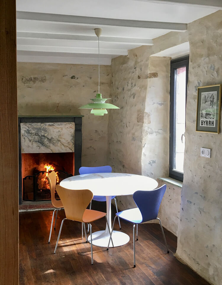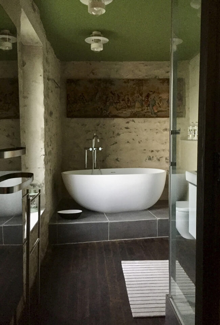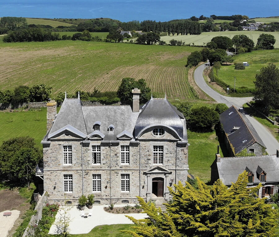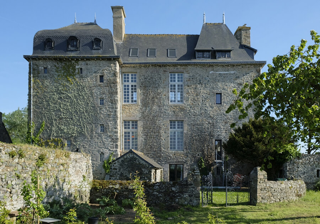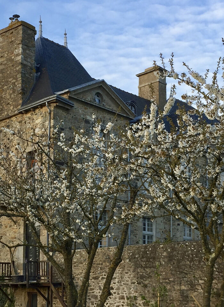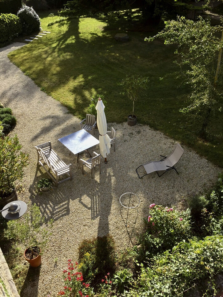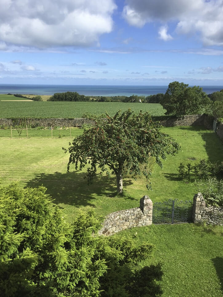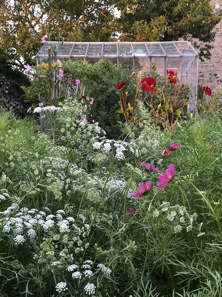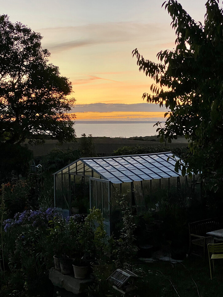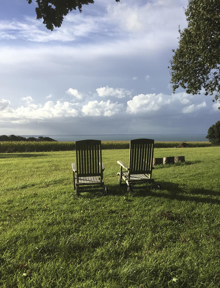Displaying posts labeled "Outdoors"
A restored 15th century castle for sale in Cordes-sur-Ciel
Posted on Sun, 26 Feb 2023 by KiM
Ideally situated in the heart of the golden triangle within easy reach of Gaillac and Albi and 1h15 minutes to Toulouse is this magnificent period property, dating back to the 15th century. As part of an old chateau, this majestic building is currently a private residence alongside a guest house and has a total of 10 bedrooms and 8 bathrooms. The 3 levels are all accessed via a beautiful inner courtyard and an impressive stone spiral staircase. The galleried landings are of exposed timbers, with half-timbered walls, double or triple mullioned windows and lead-set stained glass windows. The building was restored by master craftsmen over a 4 year period in the 1980s. The stunning 77m² lounge/reception room has impressive beams, exposed stone walls, a monumental fireplace, stained glass mullioned windows and access to the south facing terrace with its 180 degree view of the beautiful surrounding countryside. There is also a 377m² garden just opposite the property which could be accessed from inside the house via an underground passage.
The inner courtyard layout, the yellow gothic-vibin’ kitchen and the terrace with the incredible views….. oh my! For sale via Savills.
An Art Deco home gets a facelift with spicey colours
Posted on Fri, 24 Feb 2023 by KiM
This prestigious double fronted Art Deco cream brick beacon of casual regality adorns a fancy suburban street in Moonee Ponds. WOWOWA’s role was akin to a surgeon – preforming open heart surgery, removing the scare tissue of the past renovation and creating a family home that celebrated the playful ornament of the original 1930’s era. The first decision was to mirror the cream & brown brick robustness of the front facade, around the back. A sense of inside outside was crucial to this project. Working around existing bones, the renovation addon reads like an L shaped nugget, but in reality, the living room sits on the base of an existing basement and is largely a reduction more than an alteration & addition.
I am DYING over this renovation. All of my favourite colours in one home (and all in one kitchen no less!). This home is so incredibly unique and vibrant, and that kitchen is one of my all-time favourites. (Photos: Martina Gemmola; Styling: Ruth Welsby)
Mediterranean luxury
Posted on Thu, 23 Feb 2023 by midcenturyjo
“The three-storey Mariposa apartment is set in an iconic, brutalist listed building. The architectural challenge of this major renovation project was to combine five different apartments into one 500 sqm harmonious space … A reduced palette of five materials (Périgord stone, oak, bronze, travertine, and walnut) is used throughout to define the spaces and create a feeling of continuity. Inspired by the brutalist architecture of the exteriors, the apartment seems to have been carved in stone and creates a living space reminiscent of an alcove, which is both authentic and sophisticated.”
Stunning apartment in a stunning part of the world Cannes with an emphasis on the luxury of Mediterranean living. Apartment Mariposa by Caprini & Pellerin.
Daunt’s Albatross
Posted on Thu, 23 Feb 2023 by midcenturyjo
It’s almost the weekend and I’m dreaming and scheming of a getaway. The recently refurbished Daunt’s Albatross in Montauk on the east end of the Long Island peninsula looks like just the spot for a group of us. Now in my daydream, it’s summer and we explore the beaches and hike the trails or if it’s cold like now then we snuggle by the fire and indulge in the restaurants. Either way, the stylish yet relaxed new look for this family-run hotel is by Brooklyn-based interior designers Home Studios.
Photography by Brian Ferry
An 18th century château for sale in Pleneuf-Val-André
Posted on Sun, 19 Feb 2023 by KiM
French château for sale on the coast of Penthièvre in the department of Côtes-d’Armor in Brittany. The property is located on a hill overlooking the sea and offers stunning panoramic views. It has been extensively and authentically renovated between 2018 and 2019. The château dates from the end of the 18th century and was built on the site of an old manor house (manoir) of the Rogon family. In the basement, which is at ground level on the garden side, a cellar, a utility room with terrace (the former castle kitchen with fireplace and a huge bread oven), the boiler room and a workshop room with exit to the garden. On the raised first floor a large hall opening to the monumental granite staircase with baluster balustrade, a salon with fireplace, a kitchen open to the dining room with fireplace and pantry. A door leads from the kitchen to the garden via a spiral staircase. On the upper floor a large library which leads into the second salon with open fireplace, a bedroom with balcony offering a panoramic view over the countryside and the sea, a shower room á l’Italienne and a dressing room. In the attic there are four large rooms. Two outbuildings belong to the castle: A gatehouse (cottage) with 70sqm floor area, which was completely renovated in 2020-21. And former stables on a floor area on about 120 sqm.
There isn’t much to do with this one! WOW!!! And a 1 km walk to the beach. It doesn’t really get much better than this. For sale via Realportico.
